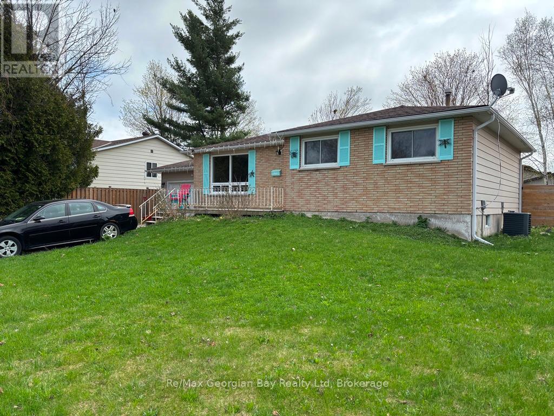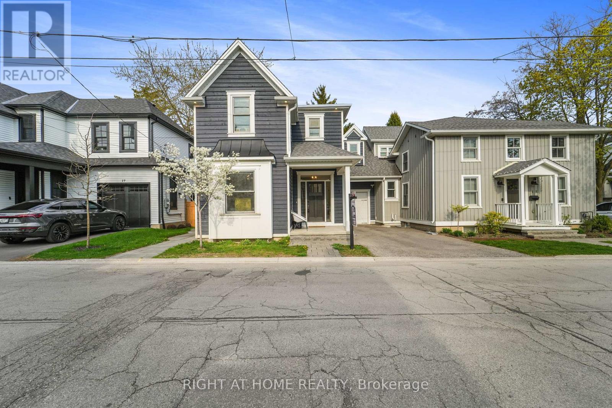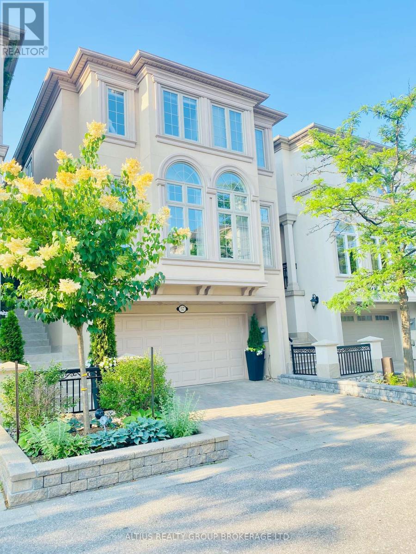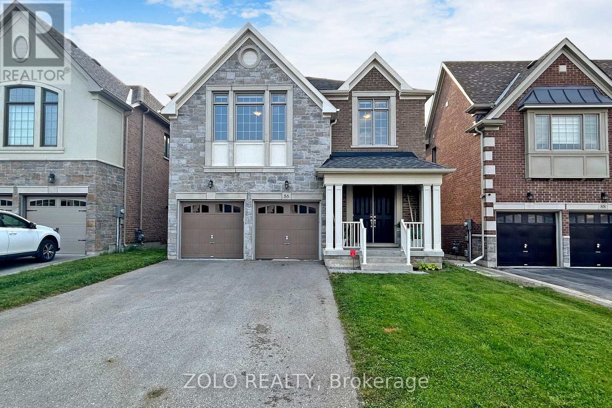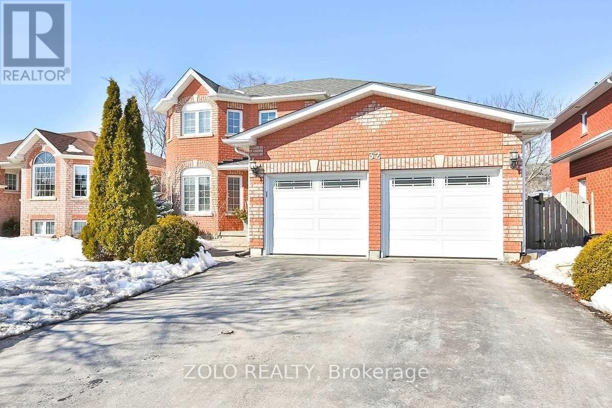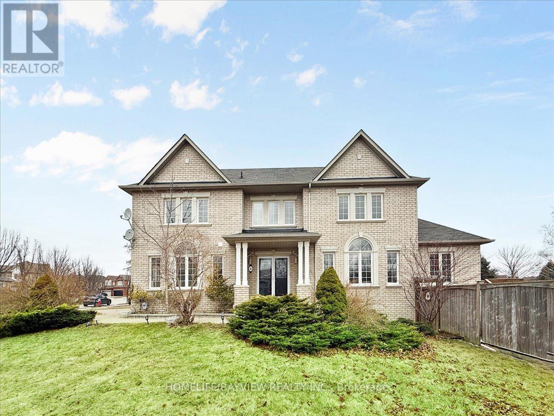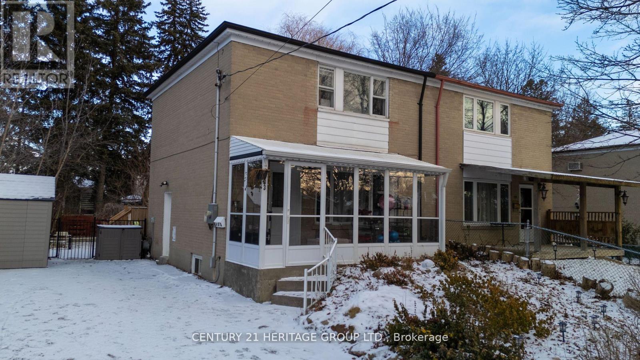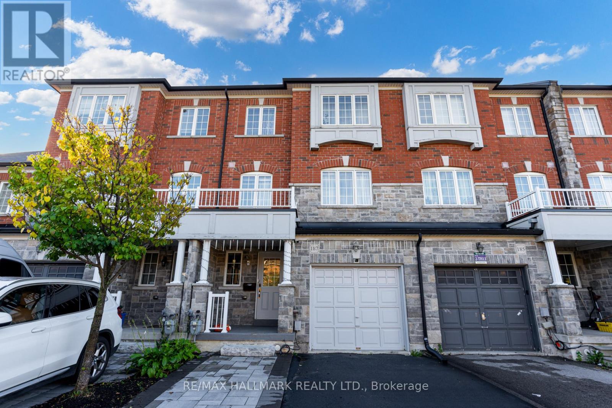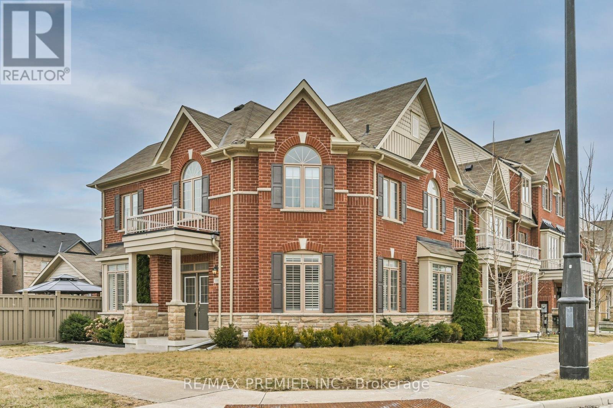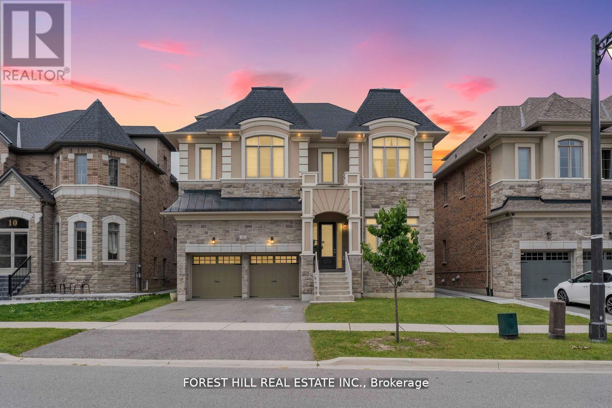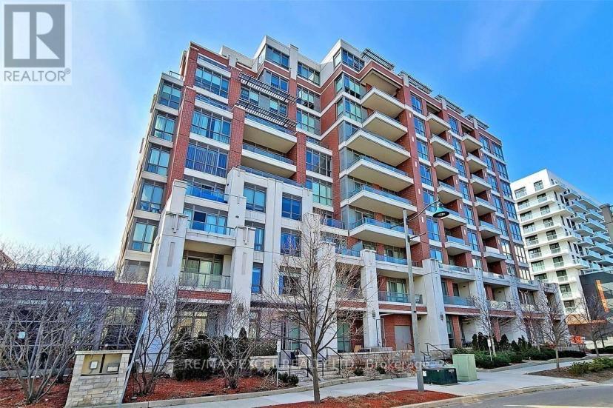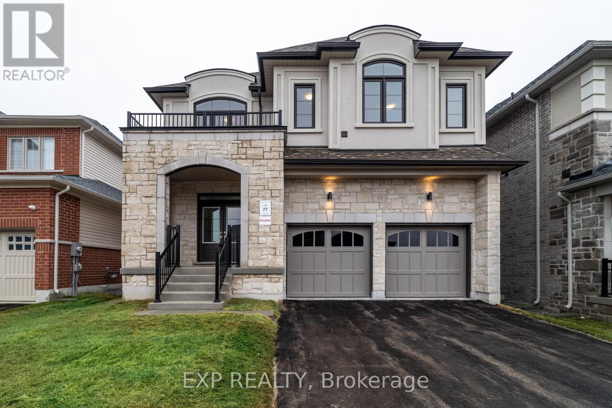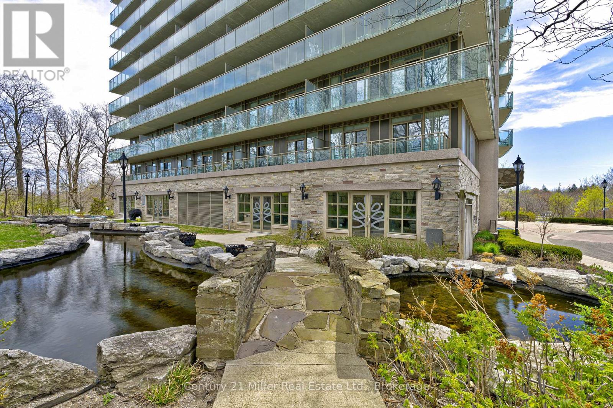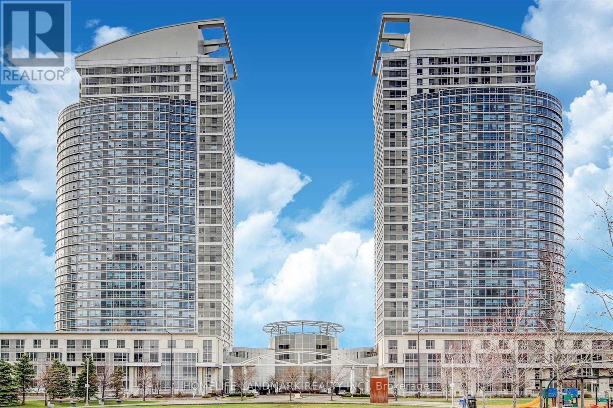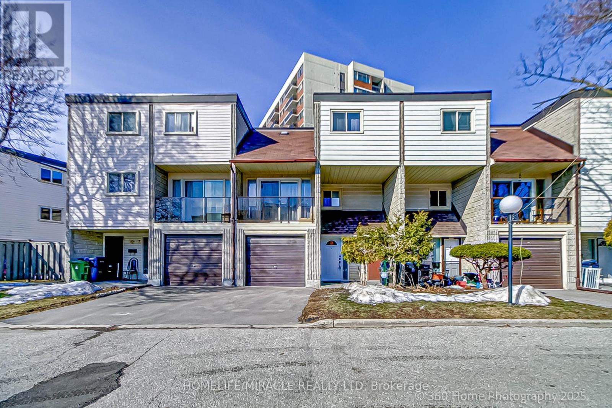130 Pelee Avenue
Vaughan, Ontario
Stunning Spacious Link Home Situated In The Desirable And Sought After Community Of Kleinburg. Approximately 1965 Sqft. Fantastic Layout Featuring 3 Bedrooms, 2nd Floor Laundry With Sink, 2nd Floor Den. Primary Bedroom Offers Large Ensuite + 2 Walk In Closets(His/Hers). This Home Boasts Great Curb Appeal With Stone Accent. Smooth Ceilings, Hardwood Floors Throughout, Stainless Steel Appliances, Quartz Counter Tops, Lots Of Natural Light Throughout. Spacious Backyard With Shed, Interlock Patio, and Gas BBQ Hook Up. No Sidewalk. Walking Distance To Schools, Parks and Brand New Longo's Plaza. Close To Hwy 427, Kleinburg Village, Restaurants + Shops. You Don't Want To Miss Out On This Beautiful Home! (id:59911)
Right At Home Realty
3990 Mount Albert Road
East Gwillimbury, Ontario
Welcome to 3990 Mt. Albert Rd with stunning views from every window. 10 acres of natures bliss, profound happiness and contentment will be found by all when wondering around your own paradise of a property. Encapsulate the sense of joy, awe and peace with profound happiness derived from experiences in this natural setting only 5 minutes from the 404 hwy and Newmarket. Connect with nature when sitting on the back deck of this large custom built sidesplit sitting well back from the road on a glorious tree lined parcel. This rural home is heated by natural gas and offers tons of room for a large family including 5 B/R's above grade and a primary B/R with ensuite and walk in closet. This home has never been sold before and sparkles with pride of ownership including custom kitchen with island, granite counters, backsplash, double built in ovens and also features, gleaming hardwood floors, pot lights, custom built-ins, multiple walk outs including garage access to an oversized two car garage. No problem holding large family gatherings in this home or surrounding property, enter down the long-paved horseshoe driveway and meander over the culvert to explore the expansive grounds. There is room for everyone to explore or just sit and relax under towering mature trees surrounding the home. Country living at its BEST! Move in this summer and start enjoying all of your new surroundings. (id:59911)
Royal LePage Rcr Realty
269 Chaingate Drive
Midland, Ontario
Looking for a family home and willing to unlock its potential by providing a little TLC? Check out this 3+ bedroom home with climate controlled (heat pump) attached garage on a great lot in a solid Midland neighbourhood. Short walking distance to school, park and scenic trails along Georgian Bay. Take a look at this one today! (id:59911)
RE/MAX Georgian Bay Realty Ltd
17 George Street
Markham, Ontario
Friday Feels & Weekend Dreams on George Street. It's finally Friday, and after the week we've had, dinner out is exactly what we need. Lucky for us, Folco's favourite Italian spot is just a short walk down Main Street. A bottle of wine, laughter with the kids, and a stop at Love Gelato for dessert. The best part? No driving, just fresh air and a short stroll home. Back at the house, the kids are wiped (thank you, sugar crash), and they're off to bed with fresh sheets waiting in all four bedrooms. The master? A total retreat. Custom closets, a dreamy shower, and enough space to breathe. Tomorrow's spring get-together down the street calls for a little pampering and outfit planning. Thankfully, the ensuite spa shower is made for moments like this. While I get ready, the kids are loving the finished basement. Games, movies, and giggles echo through the house. There's even a full bedroom and bath down there for sleepovers. It's their little hangout, and they love it. Sunday is all about food and family. The kitchen is where the magic happens, with high-end finishes, quartz counters, and that gorgeous blue island that ties everything together. Charcuterie, jazz playing through the built-in speakers, and desserts waiting in the butler's pantry. It's the heart of the home, and it's always buzzing with life. Oh, and Monday? Softball tryouts. Thankfully, Morgan Park is just a one-minute walk, so there's no frantic rush. Just another reason we love where we live. This place isn't just a house. It's a lifestyle and it fits us perfectly. You belong here (id:59911)
Right At Home Realty
2308 - 38 Andre De Grasse Street
Markham, Ontario
Ready to move in anytime at Gallery Tower unit, the unbelievable luxury high-rise in the heart of Downtown Markham, with 1 bedroom , 1 Washroom unit. Enjoy modern finishes like upgraded laminate flooring, upgraded window blinds for all rooms, granite countertops, and a stylish backsplash. Located near Viva Transit, the GO Station, York University, VIP Cineplex, GoodLife Fitness, fantastic restaurants, banks, and shops. With easy access to major highways 407 & 404 for stress-free commuting. Your amazing price best dream home is waiting for you, act fast won't last! (id:59911)
Condowong Real Estate Inc.
9 - 57 Cordoba Drive S
Vaughan, Ontario
Lifestyle of Affluence in Thornhill a multigenerational and income property! Perfect location 20 min to universities & downtown. Enclaved on cul-de-sac w gate access to a parc and playground. This beautiful European style property of approx 3200 SF w light & bright open concept interiors, blend of modern & classic details: L/R & D/R cathedral & coffered ceilings; custom moldings; architectural posts; gleaming hardwood floors & crystal chandeliers. Fully renovated bathrooms w luxury materials Carrera marble; Italian porcelain & Pearl/Glass mosaic tiles. Spa Primary ensuite w standalone soaking tub; double granite vanity & glass & marble shower. At the heart of the home, a chef gourmet kitchen w granite countertops; up to ceiling custom cabinets; pull out & soft close drawers butler area and w/o to southern deck w remote awnings. Imagine enjoying alfresco dining and a private backyard oasis perfect for outdoor relaxation & entertaining! (id:59911)
Altius Realty Group Brokerage Ltd.
404 - 180 Enterprise Boulevard
Markham, Ontario
Bright and spacious rarely offered 2 BR/ 2 Bathrooms SW corner unit in the heart of New Downtown Markham. Enjoy the sun inside the comfort of your own unit . Looking over Cineplex VIP Cinemas. Steps to Restaurants, Coffee Shops, Shopping, Public transit, Hwy 407, Hwy 7 and Markham York university . Enjoy access to Marriot Hotel Facilities (Indoor pool and GYM). Concierge available daily from 7am-11pm . (id:59911)
Homelife/bayview Realty Inc.
1931 Conc 10 Nottawasaga Concession W
Clearview, Ontario
Discover the charm of country living with this 4 Bedroom, 3.5 bath, 3.5 storey renovated farmhouse with 3000 square feet of stylish open concept living space. Nestled on 2.68 acres this property offers a blend of modern comforts and rustic appeal. Walk-out from the living room to a large deck and patio area and soak in views of the Bay and refreshing pool. The gorgeous Batteaux Creek custom kitchen (2021) features a huge island with a quartz countertop, ideal for family gatherings or entertaining! Experience the ultimate retreat in the massive primary bedroom, complete with a 6 piece ensuite bath (2016) and walk-in closet. Step out onto the private balcony and take in the breathtaking views of Georgian Bay! The finished bonus room in the attic is perfect for a kid's playroom, music or art studio. The freshly painted family room on the lower level features a cozy wood stove and includes a walk-out to the expansive rear yard. Full bath and sauna complete the lower living space. The 7 foot high unfinished basement area is ideal for storage. Enjoy a morning coffee on the charming wrap around veranda. Steel roof on house and garage, windows and exterior doors all replaced in 2018. The 26 x 26 detached, double car garage has an attached 14 x 23 propane-heated workshop area. The quality built 2018, 40 x 112 outbuilding consists of a 32 x 40 shop with a 16 foot ceiling and is roughed-in for in-floor heating. 14 x 16 foot insulated overhead and slider doors. Impressive 40 x 80 cold storage area complete with a storage mezzanine. Primary underground service, 50kva transformer, 200 amp service to the shop area and central metering. From hobbies to business ventures, the uses for this building are endless! The original barn foundation is transformed into an outdoor party area complete with a silo converted bar! This is a very unique and special property located just minutes to Collingwood, Blue Mountain, private ski clubs and golf courses with a stunning million dollar view! (id:59911)
Royal LePage Locations North
1212 - 7167 Yonge Street Ne
Markham, Ontario
Live at luxurious world on Yonge ( Parkside B2) Corner unit with unobstructed panoramic view, 9' Celling, open concept, modern kitchen w/Granit Counter Top & stainless steel Appliances . Direct Access to indoor shopping mall , Grocery store, bank ,food court , 24 hours Concierge , step to bus and all amenities . (id:59911)
Homelife/bayview Realty Inc.
Ph627 - 281 Woodbridge Avenue
Vaughan, Ontario
Experience luxurious living in this dream-designed penthouse condo located in the vibrant heart of downtown Woodbridge! This stylish 2 bedroom luxurious unit offers 1,571 sqft (1,386 sqft Unit + 2 balconies - 92 sqft each). This open concept floor-plan is complete with luxurious finishes including 10 ft smooth ceilings, upgraded & elegant crown moulding, baseboards & wainscotting, walnut hardwood & 2'x4' grey porcelain floors throughout - this home exudes sophistication! Enjoy breathtaking views from two expansive balconies, accessible from every room. The chef's kitchen boasts a breakfast bar, granite counter-tops, stainless steel appliances, and upgraded back-splash. Spacious primary bedroom with walk in closet & 2nd bedroom with custom closet organizers. Plus! enjoy the convenience of 2 large upgraded washrooms, each with heated floors making this condo both functional and stylish. Added convenience includes a large laundry room & sink with an oversized stacked washer and dryer, central vacuum system - and two side by side parking spaces with a storage locker. Building amenities include: Gym (Sauna), Party Room, Bike Storage, Concierge/Security. Guest suite & visitor parking available. Experience ultimate comfort and elegance in this exceptional property perfect for those seeking a luxurious lifestyle. (id:59911)
RE/MAX West Realty Inc.
5 Imperial College Lane
Markham, Ontario
Absolutely stunning 3-year-old townhome in pristine condition, overlooking beautiful green space. This bright and spacious home features an open-concept layout filled with natural light. 9 feet celling on both the main and second floors. Enjoy elegant upgrades including stained oak staircase, upgraded hardwood flooring on the second floor, and smooth ceilings throughout. The modern kitchen boasts a sleek quartz countertop, perfect for both cooking and entertaining. Located in a high-demand area with Top-Ranked Schools: Donald Cousens P.S. & Bur Oak S.S. Unbeatable convenience. Minutes to Mount Joy GO Station, coffee shops, restaurants, supermarkets, shopping centers, Parks, and other major amenities. A must see, move in and enjoy! (id:59911)
Global Link Realty Group Inc.
11 Rosebank Boulevard
East Gwillimbury, Ontario
A Rare Opportunity To Own A Charming Bungalow In A Highly Desirable Neighbourhood. Located On A Quiet Street And A Great Sized Lot This 3 Bedroom 3 Washroom Home Has Been Very Well Maintained. This Home Consists Of A Large Open Concept Eat In Kitchen, Hrwd/Ceramics Thru-Out The Main, Prof Fin Bsmt W/Rec Room, Gas Frpls, & 2 Addit Bdrms. A/G Pool, Double Car Garage, Parking For 4 Cars On The Driveway. All Amenities Are Available In This Established Community.( Roof 2022-Furnace 2024- Garage Door 2024-Bsmt Kitchen 2020) (id:59911)
Homelife/bayview Realty Inc.
58 Calera Crescent
Vaughan, Ontario
A rare opportunity to own a truly unique home in prestigious Sonoma Heights. *3700 sq ft of finished living space. Situated on a premium corner lot, surrounded by mature trees and enhanced by hundreds of thousands spent on custom landscaping, this property offers an estate-like setting with unmatched privacy and nature at every turn. It feels more like a private retreat than a typical home in a subdivision. This original-owner residence features a custom-extended floor plan with an additional 3 feet in length and added oversized windows throughout, creating an expansive, sun-filled interior. Inside, enjoy soaring ceilings, pot lights, a formal dining area, and a main floor executive office for work, ideal for professionals or those working from home. The open-concept kitchen overlooks a fully landscaped backyard oasis featuring flagstone patios, walkways, lush greenery, and a hydro-equipped garden shed. Car enthusiasts will appreciate the heated garage complete with porcelain tile flooring, oversized doors, custom storage, and hoist-ready ceiling height. Interior garage access and a shared laundry space connect to three distinct living areas. The private loft suite offers its own kitchen, bedroom, bathroom, and living room. The main residence features three bedrooms (easily converted to four), including a spacious primary bedroom retreat with a luxurious five-piece ensuite and a massive walk-in closet. The finished lower level includes two additional bedrooms, a newly updated bathroom, a full kitchen, and a bright, open-concept family room. This is like owning three homes in one, with three full kitchens, three separate living spaces, private entrances, and flexible layouts perfectly suited for multi-generational living, or extended guest accommodations. Extra storage is found throughout the home. Thoughtfully upgraded and meticulously maintained, this property is ideal for large families or discerning buyers seeking space, privacy, and luxury without compromise. (id:59911)
Real Broker Ontario Ltd.
86 Briarfield Avenue
East Gwillimbury, Ontario
Welcome to this impeccably maintained, Great Gulf-built detached home, featuring 5 spacious bedrooms, 5 bathrooms, a 2-car garage, and a 4-car driveway all set on a stunning ravine lot with a walkout basement! Nestled in a quiet cul-de-sac, this exceptional property offers both privacy and convenience. Step inside to soaring 9-foot ceilings on the main floor and impressive 8-foot double-door entry. The foyer greets you with gleaming ceramic tiles, pot lights, and an open-concept layout filled with natural light and designer finishes. The main level boasts a chef-inspired kitchen complete with granite countertops, ceramic backsplash, and a breakfast area with walkout to the deck perfect for entertaining. Enjoy a seamless flow through the elegant living and dining rooms, cozy family room with gas fireplace, private office, powder room, and a functional laundry room. Engineered hardwood flooring runs throughout both the main and upper levels, adding warmth and sophistication. Upstairs, you'll find five generously sized bedrooms and four full bathrooms, including a luxurious primary suite with a massive walk-in closet and a spa-like 6-piece ensuite. Four of the five bedrooms feature ensuite access, offering unparalleled comfort for the whole family. Located just minutes from the GO Station, Costco, shops, restaurants, parks, trails, and with easy access to major highways this turnkey home delivers space, style, and location in one exceptional package. Don't miss your opportunity to own this stunning ravine-lot home! (id:59911)
Zolo Realty
Lower - 32 Amberview Drive
Georgina, Ontario
Bright and spacious 2-bedroom, 2-bathroom basement apartment with a separate entrance and large windows that fill the space with natural light. Located in a fantastic family-friendly neighborhood in South Keswick, this home is close to schools, grocery stores, and essential amenities. The generous layout offers plenty of room for comfortable living, and the driveway provides two parking spots. A great opportunity for families looking for a convenient and well-sized home in a sought Keswick . (id:59911)
Zolo Realty
98 Lena Drive
Richmond Hill, Ontario
Crafted with enduring quality and maintained in absolutely mint, top-condition, this exceptional 4-bedroom, 4-bathroom detached home sits on a spacious pie-shaped lot in the prestigious Rouge Woods community. A double-door entry and extra-long interlock double driveway enhance its impressive curb appeal, while inside, the open-concept layout offers both elegance and functionality. The main floor features a bright home office, formal living and dining areas, and a cozy family room with a fireplace leading to a private deckperfect for entertaining or quiet evenings. The chef-inspired kitchen is highlighted by granite countertops, quality cabinetry, pot lighting, a large breakfast area, and an added pantry for extra storage. Upstairs, the expansive primary suite includes a walk-in closet and a luxurious 4-piece ensuite with a jacuzzi tub and modern lighting. Three additional bedrooms are well-sized and filled with natural light. The recently finished basement offers two versatile rooms, ideal for guests, extended family, or future rental potential with separate entrance possibilities. Located in a high-demand family-friendly neighbourhood, this home is just minutes from top-ranked schools, scenic parks, Costco, Home Depot, shopping centres, and Hwy 404. Includes all existing light fixtures and window coverings. A rare opportunity to own a truly turn-key home in one of Richmond Hill's most sought-after areas. (id:59911)
Homelife/bayview Realty Inc.
146 Gadsby Drive
Whitby, Ontario
Get ready to fall in love! This fantastic 4+2 bedroom home has everything you've been dreaming of a big corner lot, a backyard pool for endless summer fun, and a bright, stylish interior packed with upgrades. Host cozy dinners in the beautiful dining room with a bay window, or whip up something amazing in the renovated kitchen featuring quartz counters, stainless steel appliances, and a custom backsplash. The main floor brings all the extras too a sunny all-season sunroom with skylights, a family room with a cozy fireplace, a home office, and a handy powder room. Upstairs, the dreamy primary suite is your personal retreat, complete with a gorgeous ensuite and double sinks. Plus, three more spacious bedrooms mean everyone gets their own space! Need more room? The finished basement is ready with a huge rec room, two extra bedrooms, and a full bathroom perfect for movie nights, guests, or a cool hangout zone. Located close to top schools, transit, and everything you need, this home is stylish, fun, and totally move-in ready. Dont miss out homes like this don't come around often! (id:59911)
RE/MAX Rouge River Realty Ltd.
804 - 350 Red Maple Road
Richmond Hill, Ontario
RemarksLuxury 1 Bedroom and 1 Bath condo in prime location close to all amenities and good size balcony to enjoy outside living, Kitchen with breakfast bar counter.open view 8th floor almost 600 Sqft biggest one bedroom unit. School, hospital , medical centre shopping centre, city's bus and public transportation, closed to Go train subway line planned to come to Yonge and highway 7.closed to Hillcrest mall. Easy access to High Way 404. Direct bus to finch subway for easy commut to downtown Toronto. New floor, New paint, new appliances. (id:59911)
Homelife/bayview Realty Inc.
92 Lyall Stokes Circle
East Gwillimbury, Ontario
End Unit Townhome back on Ravine feels like a Semi. Abundant natural light. Premium Lot w/ Walk-out finished basement facing Beautiful Vivian Creek Park. Gorgeous well planed New Community. Builder Floor Plan 2010 sqf. 3+1Bed,4 full baths, Office/Den can be used as Bedroom. 15'+High Ceilings on both Office/Den and living room. All 3bedrooms facing Ravine. Quartz Countertop, Over 33k upgrades. show with confidence. Seller has paid $16885 upgrade. Walking distance to Parks,Public School, community center, Public Library etc. Minutes away from the small town and local lifestyle amenities that the community offers including independent eateries and boutique shops (id:59911)
Master's Choice Realty Inc.
2 - 97 John Street E
Bradford West Gwillimbury, Ontario
Welcome to 97 John St E, a beautifully renovated one-bedroom apartment now available for lease. This bright and spacious unit offers a comfortable layout that's perfect for individuals or couples. With plenty of natural light, generous closet space, and a cozy atmosphere, its a place you'll be happy to call home. The kitchen comes equipped with essential appliances, making everyday cooking simple and convenient. Located close to shops, restaurants, and public transportation, you'll have everything you need just steps away. The unit will be available for move-in on May 15th. All utilities water, gas, and hydro are included in the rent. Laundry is coin-operated, and there is a shed available for extra storage. Parking is available for an additional $75.00 per month. (id:59911)
Royal LePage Security Real Estate
23 Dunkelman Drive
Georgina, Ontario
Where Luxury Meets Lake Life. Nestled In The Exclusive Lakeside Community Of Balfour Beach, This Incredible Property Offers Unobstructed Lakefront Views, Access To A Private Park, Sandy Beach, And Marina, And The Ease Of Community-Maintained Landscaping Making Every Day Feel Like A Getaway. Step Inside This Beautifully Custom-Crafted Raised-Bungalow, Built In 2020, Offering Over 1600 Sq Ft On The Main Floor With Soaring Cathedral Ceilings, Engineered Laminate Floors, A Stunning Gas Fireplace, And A Spacious Open-Concept Layout Designed For Effortless Living And Entertaining. The Custom Kitchen Is A True Showstopper With A Large Centre Island, Quartz Counters, Pantry And Thoughtful Finishes Throughout. With 3+1 Bedrooms And Four Bathrooms, There's Plenty Of Space For Both Family And Guests. Downstairs, The Lower Level Is Mostly Finished And Ready For Your Personal Touches Ideal For A Recreation Room, Additional Living Space, Or Guest Suite. Radiant In-Floor Heating Runs Throughout The Basement And Continues Into The Extra-Wide, Drive-Thru Two-Car Garage. Outside, A 40 Ft X 8 Ft Covered Front Porch Offers The Perfect Spot To Take In The Breathtaking Sunsets, While The Large Breezeway And Expansive Yard Add Even More Room To Relax Or Entertain. Just 10 Minutes From Highway 404 And Close To All Amenities, This Is Where Staycations Become Your Everyday Norm With Views You'll Never Want To Leave. (id:59911)
Exp Realty
61 Green Briar Road
New Tecumseth, Ontario
Nestled within the picturesque Green Briar community, this stunning townhome offers a unique layout, resembling a semi-detached property. Cathedral ceilings with skylights fill the space with abundant natural light, while the kitchen features a walkout to a private deck, perfect for outdoor relaxation. The primary suite/loft includes an open balcony, creating a serene retreat. The fully finished basement enhances the home's living space with its own 3-piece bathroom for added convenience. The family room, with a cozy gas fireplace, offers a warm, inviting atmosphere. A versatile bedroom/den with built-in cabinetry provides options for a guest room, home office, or hobby space. Enjoy walking trails throughout the neighborhood and the many events and activities offered at the Green Briar Community Centre. This home offers a perfect balance of comfort, style, and community living. **EXTRAS** Adjacent to the Green Briar community is the Nottawasaga Resort with 45 holes of golf, a spa, restaurants, and a Sports & Leisure Dome offering fitness, aquatics, aerobics, tennis, racquetball, and squash. (id:59911)
RE/MAX Hallmark Chay Realty
333 Neal Drive
Richmond Hill, Ontario
Location! Location! Location! Great Investment Opportunity! Top Ranked Schools; Crosby Heights& Bayview Secondary. Semi-Detached 2-Storey 3+1 Bedrooms With Finished Basement All 2 Kitchen Appliances;2 Fridges,2 Stoves,2 Hood Fans,2 Newer Washer & Dryer, Microwave, Window Coverings,All E1fs, Washer & Dryer (2nd Floor), Washer & Dryer (Bsmnt), Thankless Wall Mounted Water Heater, Deck. W/Separate Entrance. As You Walk In The Front Door Into Your Roomy Living Room Into A Dining Room. A Large Deck And Amazing Backyard. Family Home Is Surrounded. Finished 1 Bedroom Basement W/Family Room, Kitchen, Washroom & Separate Laundry, Close To Schools, Transit, Parks And Shopping (id:59911)
Century 21 Heritage Group Ltd.
9 Bilbrough Street
Aurora, Ontario
Located in Auroras high-demand Bayview Northeast community, this freshly painted end-unit townhome offers the spacious feel of a semi-detached with thoughtful touches spread acorss 1,717 sqft of living space. A covered porch leads into a tiled foyer with convenient garage access and a main floor powder room. The open-concept living and dining area features laminate flooring and an oversized bay window that fills the space with natural light. The kitchen offers a practical layout with ceramic floors, a breakfast bar, eat-in area, and walk out to a fully fenced, landscaped backyard. Upstairs, find three generously sized bedrooms including a primary with walk-in closet and 4-piece ensuite. The finished basement adds extra living space with large windows, a fireplace, laundry room, storage, and a cantina. South-facing front, long driveway, and just steps to top-rated schools, trails, shops, and restaurants. (id:59911)
Real Broker Ontario Ltd.
19 - 77 Mill Street E
New Tecumseth, Ontario
Rare opportunity, one bedroom, one bathroom condo unit available in unique building in Tottenham. Located in quiet adult building close to shopping and restaurants. Unit Vacant, quick closing possible. (id:59911)
Coldwell Banker Ronan Realty
98 Sylwood Crescent
Vaughan, Ontario
This captivating home combines outdoor charm with a bright, open-concept design that is sure to impress. Featuring an eat-in kitchen with sleek marble countertops, stylish marble backsplash, undermount lighting, pot lights & a built-in marble kitchen table. This space is perfect for both everyday living & entertaining. The extensive, high quality cabinetry offers ample storage, and the kitchen flows seamlessly in to a spacious, enclosed sunroom for year around enjoyment with direct access to a pool size backyard - ideal for relaxation & outdoor gatherings. The beautiful dinning area features elegance flowing into the living room. Wainscoting on the main floor, basement & second floor hallways boasts this same sophisticated detail. Upstairs, you'll find three generously sized bedrooms. The primary bedroom offers a walk-in closet and a 3-piece ensuite bathroom, large windows. Two other bedrooms with one offering built-in seating & cabinets where you can unwind with your favourite beverage while enjoying the view. The finished basement is a highlight with an open concept, recessed pot lights, a built-in bar area complete with a sink, bar fridge, window, pendant lighting that adds a touch of elegance. The high-quality cabinetry throughout the space offers plenty of storage, while the built-in desk with a marble countertop & shelving creates a perfect home office setup. Additionally, there is a large crawl space under the basement stairs that provides more ample storage for your belongings. The laundry room is fully equipped with a washer, dryer, wash basin and shelving for added convenience. A spacious cold room with shelving provides more storage options. Freshly painted kitchen and three bathrooms. This home is ideally just minutes from Highway 400, Vaughan Mills Mall, Canada's Wonderland, Cortellucci Hospital, GO Train, Grocery Stores, Great Schools, Bus Route, and Parks. Everything you need is within reach. (id:59911)
Royal LePage Your Community Realty
187 Hawkview Boulevard
Vaughan, Ontario
Welcome to 187 Hawkview Blvd, a stunning 3-bedroom, 4-bathroom townhome located in the heart of Vellore Village. Offering 2,619 sqft, including a finished basement, this home offers both style and functionality. The double-paved driveway with interlocking and beautifully landscaped front and back yards makes for an inviting entrance. Inside, you'll find engineered hardwood floors throughout, a modern kitchen with granite countertops, an under-mount sink, and plenty of cabinet space, with under-cabinet lighting. The second level boasts a large family room with an LED-backlit electric fireplace, creating a perfect space for relaxation or entertaining. The spacious primary bedroom features a walk-in closet, an ensuite bathroom, and a private balcony with views of Vaughan, offering a peaceful retreat with no rear neighbors. The two additional bedrooms are generously sized, making this home ideal for families. Through the mudroom, you gain convenient access to both the garage and the large fenced-in backyard. There are several closets throughout for extra storage. Conveniently located within walking distance to restaurants, grocery stores, a pilates studio, gas stations, and top-rated elementary schools, this home has it all. The newly opened Cortellucci Hospital is just a 5-minute drive away, and popular destinations like Canada's Wonderland, Vaughan Mills Mall, Costco, and local cafes are all nearby. With easy access to public transit, major highways, and the TTC subway station, commuting is a breeze. This home maximizes its space and offers ample natural sunlight with its South exposure and large windows throughout. It's larger than usual size, offering the feeling of a detached single-family home in one of Vaughan's most sought-after neighborhoods. Dont miss the opportunity to make this your dream home! (id:59911)
RE/MAX Hallmark Realty Ltd.
759 Lowell Avenue
Newmarket, Ontario
Perfect 3+2 Bedroom and 2 Bathroom Detached* Perfect For First Time Buyers & Investors* Earn A Potential Of +$20K From Basement* Potential For Positive Cash Flow For Investors* Premium 67ft Wide Frontage* Double Wide Driveway* Located In Newmarket's Family Friendly Gorham College Manor* Sunny Southern Exposure W/ Ample Parking Space* Enjoy 1,900 Sqft Of Living Space W/ Separate Entrance To Finished Basement *Potential For Income* Open Concept Living & Dining Room *New Large Windows* Wide Plank Vinyl Floors & Modern Light Fixtures* Chef's Kitchen *Quartz Counters* Backsplash* Custom White Cabinets W/ Modern Hardware & Pantry Space* Double Undermount Sink By Window* All Newer Kitchen Appliances & LED Pot Lights* Modern 4PC Bathroom W/ 12x24 Tiled Floors *Glass Wall For Shower W/ Custom Tiling* Modern Vanity & Wall Light Fixture & HE Toilet* All Spacious Bedrooms W/ Closet Space & Large Windows* Finished Basement W/ Separate Entrance *Neutral Vinyl Floors* LED Pot Lights Throughout *Large Kitchen & Breakfast Area* Upgraded White Cabinets* Quartz Counters* Subway Backsplash* 2 Spacious Bedrooms W/ Windows* Multi-Use Rec Room Perfect For Entertainment* Full 4Pc Bathroom W/ Upgraded Tiling *Modern Vanity & HE Toilet* Ample Storage Space* Huge Backyard *Fully Fenced* *Outdoor Shed *Perfect For Summer Nights & BBQ* Beautifully Landscaped Front Yard W/ Upgraded Front Porch **EXTRAS** YORK High Efficiency Furnace (2018), AC (2021), 80% Newer Windows (2021), Roof Shingles (2017), Newer Main Entrance Door *HRV Air Exchanger Unit* Waterproofed Foundation* Walking Distance To Newmarket Main Street For Restaurants, Bars & Community Centre *Top Ranking Schools* Minutes To THE GO in Newmarket, HWY 404, Upper Canada Mall, Hospital, All Major Shopping & Entertainment* Move In Ready! Don't Miss* (id:59911)
Homelife Eagle Realty Inc.
111 East's Corners Boulevard
Vaughan, Ontario
Welcome to this stunning end-unit corner townhome in the prestigious community of Kleinburg! Beautifully finished from top to bottom, this spacious residence offers an open-concept layout filled with natural light, stylish upgrades, and quality craftsmanship throughout. Enjoy a chef-inspired kitchen, elegant living area with feature wall. 3 good sized bedrooms with all bedrooms connected to a bathroom. Professionally finished basement perfect for entertaining or extra living space with added 2 pc Bathroom. Step outside to a beautifully landscaped yard that offers both privacy and curb appeal. With its prime location, modern finishes, and move-in ready condition. Longo's Plaza now open for added convenience. Don't miss the convenience of having highways, parks, schools, Shopping at your door step, this is Kleinberg living at its finest! (id:59911)
RE/MAX Premier Inc.
12 Giardina Crescent
Richmond Hill, Ontario
This executive residence in the prestigious Bayview Hill community stands out with over 4,400 sq. ft. of luxurious living space. The home features 5 spacious bedrooms, a private third-story loft, 5 bathrooms, and a 2-car garage. The modern chef's kitchen is equipped with high-end Jenn-Air appliances + gas stove. The main level boasts 10 ft ceilings, hardwood floors, and an open concept family room with a gas fireplace. You'll also find a generous living and dining room, plus a private office with French doors and coffered ceilings. The primary bedroom is a retreat with its expansive 6-piece spa ensuite and a large walk-in closet. The convenient second-floor laundry enhances the home's functionality. The standout feature is the third-story loft, which includes a private bedroom with a walk-out balcony, a 4-piece ensuite, and versatile recreation space that could serve as an extra TV room, home office, or game room. Built by the reputable Garden Homes. Top Ranking School Zone (Bayview Hill, Bayview HS-LB Program). Within minutes to Grocery Stores, Shopping, LCBO, Restaurants, Community Centres, Parks, HWY 404 & 407. (id:59911)
Forest Hill Real Estate Inc.
190 Forestwood Street
Richmond Hill, Ontario
Gorgeous Home in Highly Coveted Richmond Hill! Located in one of Richmond Hills Top-rated School districts(Bayview SS), this beautifully maintained home offers both elegance and convenience. Just minutes from top amenities including community centres, Sports facilities, Schools, Shopping plazas, Costco, Walmart, the Library, Highway 404, and the GO Station, this home is perfectly situated for modern living. Lovingly cared for by an owner with a keen eye for design, this home features a 9 ft ceiling on the main floor, graceful Roman pillars, an oak staircase, and gleaming parquet floors that extend through the living, dining, and family rooms, as well as the second-floor landing and hallway, exuding timeless charm. The open-concept kitchen features Corian countertops, a tiled backsplash, and a bright breakfast area. Elegant California shutters add a touch of sophistication to the family room, primary bedroom, and ensuite. Step outside into a picturesque backyard, where lush greenery blooms into a private retreat. The meticulously landscaped garden, thoughtfully designed with perennials for year-round beauty and low-maintenance care, reflects the owners impeccable taste and attention to detail. This exceptional home is a rare gem - Don't miss out! (id:59911)
Homelife Frontier Realty Inc.
110 - 1 Upper Duke Crescent
Markham, Ontario
Bright & Spacious 1050 S.F. Corner Unit At Rouge Bijou By Remington. 2 Bed + Den (W/Window & French Doors Can Be 3rd Bdrm) High 10' Ceilings & Hardwood Flooring Throughout. Extended Kitchen Cabinets W/Quartz Countertop, Backsplash & Valance Lighting. Marble Vanity Top In All Baths. Primary Bdrm W/4Pcs En-Suite & W/I Closet. Large 280 S.F Covered Patio. Amenities: Concierge, Gym, Guest Suites, Party Room, Virtual Golf & More! **Markville Secondary School (2/739)**. S/S Appl (Fridge, Stove, Dishwasher, Range Hood). Washer & Dryer. All Existing Window Coverings. 1 Parking Spot & 1 Locker Included. Steps To Viva Bus Station, Downtown Markham Shopping & Restaurants. Close To Go Train, Hwy 404 & 407. (id:59911)
RE/MAX Excel Realty Ltd.
19 Stennett Drive
Georgina, Ontario
Why wait for future phases when you can move into this fully upgraded, newly built Treasure Hill home today? Located in the early release of Georgina Heights Keswicks most desirable new community this stunning 4-bedroom, 5-bath home offers over 3,500 sqft of stylish living space including a finished basement with raised 8.5 ceilings.From the moment you step inside, youll notice the upgrades: plank flooring throughout, smooth ceilings, designer lighting, and a gas fireplace that anchors the cozy family room. The main floor features a dedicated office, formal dining room, and an open-concept kitchen with walk-out to the backyard perfect for entertaining.Upstairs, enjoy a spacious primary retreat with a spa-like ensuite, plus 3 additional bedrooms with ensuite baths ideal for family or guests. Convenient second-floor laundry adds ease to everyday living.The finished basement is ready for movie nights, games rooms, or multigenerational use. Outside, the double car garage includes EV charging power, and the no sidewalk lot gives you full use of the driveway.This home includes Treasure Hills exclusive Genius Package, featuring:Smart tech like Ring video doorbell, Nest thermostat & camera, and Rogers Smart Home MonitoringEnergy-saving upgrades like LED lighting, Low-E windows, and HRV systemHigh-end finishes like quartz countertops, Delta fixtures, and Napoleon fireplaceWith future phases selling fast, now is your chance to own a move-in ready home in this fast-growing lakeside community. Just minutes from Lake Simcoe, parks, schools, shopping, and more!This is where smart design meets elevated living book your private tour today. (id:59911)
Exp Realty
1202 - 1665 The Collegeway
Mississauga, Ontario
Welcome to Parkland on the Glen. Voted one of the city's best retirement communities. This spacious 2 bed, 2 full bath + den, corner suite has a wrap around terrace with stunning ravine views. You will live a first class lifestyle in spacious elegance with hardwood floors and 9-ft ceilings.The gourmet kitchen has walk-out to terrace, s/s appliances, granite counters and a breakfast bar. Relax on the wraparound terrace with sweeping views of historic Saw Mill Valley. The primary bedroom has 2 closets and a 3-pc ensuite. The second bedroom has a walk-out to terrace and large closet. There is another 3 piece bathroom with soaker tub. You will enjoy independence with customizable options at your fingertips. Amenities you have access to are 24-hr concierge, healthcare staff, daily activities, theatre, physio, hairdressing salon, meal plan, valet parking, transportation. Live the relaxed worry free lifestyle you deserve. All the furnishings are also available. (id:59911)
Century 21 Miller Real Estate Ltd.
712 - 2343 Khalsa Gate
Oakville, Ontario
Welcome to NUVO, Oakville's premier condominium residence, crafted by the renowned builder, Fernbrook Homes! This stunning 7th floor unit offers a breathtaking west-facing view and a modern, never-lived-in interior. Featuring 2 bedrooms, 2 full sized bathrooms, and a bright open concept living and dining area, this condo is designed for both comfort and style. Enjoy the convenience of in-suite laundry and step out onto your private balcony to take in the scenery. The kitchen has contemporary cabinetry, tile backsplash, and high-quality Frigidaire stainless steel appliances. The unit is beautifully finished with laminate flooring throughout, complemented by tile in the bathrooms. Experience the suburb amenities NUVO has to offer, including a 24-hour concierge/security, an outdoor resort inspired swimming pool, state-of-the-art fitness centre, a party room with a full-size cooking kitchen, pet spa, plus more! This lease includes one underground parking space and one locker for added convenience. Located just moments from fantastic restaurants, shopping, parks and recreational spaces, you'll have everything you need right at your doorstep. No smoking, please. Don't miss out on this incredible opportunity, schedule a viewing today! (id:59911)
Century 21 Miller Real Estate Ltd.
101-102 - 1623 Wellington Street E
Aurora, Ontario
Prime opportunity to own the main floor of Wellington East Business Park, a 4-storey office condo building. This 2200 sqft unit is equipped with geothermal heating/cooling, high LED lighting, a solar panel roof and a rainwater recapture system and more exceptional features. It's location is conveniently close to Highway 404 and is a short drive from local amenities in the Smart Centers Aurora North Shopping Plaza, including Farm Boy, Walmart Supercenter, and TD Canada Trust. Perfect for Law/Doctor Office/Accountant/ and other ancillary professional uses. This is an assignment SALE. Anticipated occupancy spring/summer 2025. (id:59911)
RE/MAX Noblecorp Real Estate
67 Whispering Willow Pathway
Toronto, Ontario
Charming 3+1 Bedroom Detached Home with Basement Apartment. Welcome to this well-maintained 2-storey detached home offering comfort, versatility in a quiet community. Featuring 3 spacious bedrooms upstairs plus a fully renovated basement with a separate bedroom, kitchen, and bathroom perfect for extended family or rental income. This home includes 2 full bathrooms, 2 kitchens, and a built-in garage. The main living area is bright and inviting, while the basement boasts a fresh, modern renovation that adds valuable living space. Enjoy a lovely backyard ideal for relaxing or entertaining. Situated close to schools, a community center, shopping mall, public transit, and with easy access to Highway 401, this home is perfectly located for families and commuters alike. (id:59911)
Homelife/miracle Realty Ltd
711 - 36 Lee Centre Drive
Toronto, Ontario
Welcome to this fantastic 2-bedroom condo in a prime location! Featuring a bright corner unit with wall-to-wall windows offering panoramic views, an open concept living space, laminate floors, and a practical split bedroom layout. Enjoy top-tier amenities such as 24-hour security, a modern gym, billiards room, indoor pool, and ample visitor parking. Located near the Scarborough Town Center, YMCA, supermarkets, and various restaurants. Easy access to the 401 and TTC at your doorstep. Close proximity to Centennial College and the University of Toronto Scarborough Campus. Ideal for students and working professionals. Make this your new home! (id:59911)
Homelife Landmark Realty Inc.
8 - 75 Blackwell Avenue
Toronto, Ontario
Bright and Spacious 3+1 Bdrm, 3 Full Baths condo Townhouse in high demand area. Steps To Everything. Spacious Living Rm W/ Walkout To Balcony Separate Dining Rm Upgraded Kitchen W/Quartz Counters and custom backsplash & Stainless Steel Appliances. Upper level comes with 3 good size bedrooms and 2 full upgraded washroom. Very well maintained house *Steps To Ttc, town Centre Shopping, Schools, Places Of Worship, Close To 401 *must see house* (id:59911)
Homelife/miracle Realty Ltd
1924 - 275 Village Green Square
Toronto, Ontario
Luxury Condo "Avani 2" By Tridel. Bright & Spacious. Facing South. One Bedroom+Den+2 Full Bathrooms. Open Concept Layout, Balcony. S/S Appliances, Granite Countertops. Laminate Floors Throughout. 24Hr Concierge. Amenity Include: Gym, Party/Meeting Room, Guest Suites, Games Rm * Close To Public Transit, Hwy 401, Mall, Kennedy Common Shopping Center, Parks. (id:59911)
Bay Street Group Inc.
42 Heron Park Pl Place N
Toronto, Ontario
Absolute Showstopper in West Hill, Scarborough! Discover this stunning Mattamy-built 3-storey freehold townhouse nestled in the highly sought-after Heron Park community. Boasting a spacious layout, this home features living and dining areas illuminated by elegant pot lights. The modern kitchen is a chef's dream, equipped with New Range-Hood and central island, granite countertops, stylish backsplash, upgraded cabinetry, and high-end stainless steel appliances. Step out onto the expansive 20' x 8' deck, perfect for outdoor entertaining. Freshly painted throughout, the interior showcases hardwood stairs with iron pickets and premium hardwood flooring completely carpet-free for a sleek, contemporary feel. The third floor offers three generously sized bedrooms and two full bathrooms, including a primary suite with a 4-piece ens uite. The second floor provides a convenient 2-piece powder room and direct access to the large deck. The ground-level foyer includes access to an extended-length garage, enhancing functionality. Located in a family-friendly neighborhood, this home is close to all essential amenities: schools, the University of Toronto Scarborough, Centennial College, shopping centers, Heron Park Community Centre, Guildwood GO Station, TTC transit, Highway 401, and more. Don't miss the opportunity to own this exceptional property in one of Scarborough's most desirable communities! (id:59911)
Realty 21 Inc.
113 - 228 Bonis Avenue
Toronto, Ontario
Luxury Tridel-Built Condo With 2 Bedrooms, 2 Baths, 10 Ft Ceilings, Hardwood Floors, Marble Foyer and Crown Molding. The Master Bedroom Features Two Closets, Including A Walk-In. Former Builder's Model Home With 24-Hour Gatehouse Security. Steps To The GO Train, TTC, Shopping, Banks, Parks, Schools, And Minutes From Hwy 401. Amenities Include An Indoor Pool, Gym, Guest Suites, Party/Meeting Room, Sauna, And Visitor Parking. ** 2 Parking & 1 Locker** (id:59911)
Hc Realty Group Inc.
611 - 1525 Kingston Road
Pickering, Ontario
Welcome Home To Your Immaculate 1-Bedroom Like End Unit Townhouse Unit With Direct Access To The Garage. This Beautifully Designer Home Reflects The Owners Attention To Detail, And The Pride Of Ownership Shines Through Every Corner. Whether You're A First-Time Homebuyer, Savvy Investor, Or Someone Looking To Downsize Without Sacrificing Style Or Comfort, This Gem Is Perfect For You! Boasting 9-Foot Ceilings And An Open-Concept Design, This Home Is Filled With Natural Light And Features Sleek Laminate Flooring Throughout The Kitchen And Living Areas. The Modern Kitchen Is A Chef's Dream, Equipped With Stainless Steel Appliances, Built-In Storage Solutions, And A Spacious Kitchen Island With A Breakfast Bar Ideal For Quick Meals Or Entertaining Guests. Step Outside To Your Walk-Out ~300sf Patio, Offering A Tranquil Outdoor Space To Unwind. A Standout Feature Of This Home Is The Included Extra Wide Garage Parking with Rough In EV Charger And Smart Garage Door Opener With Camera, A Rare Find At This Price Point. Don't Forget the 2 Hidden Storages, No Space Is Wasted! Great Neighbors, Friendly And Helps Each Other Out. The Vibrant Community Offers A Range Of Amenities Including A Playground, Greenhouse, Gardening Plots, And Visitor Parking, Promising A Welcoming, Low-Maintenance Lifestyle. Ideally Located At Kingston Rd & Valley Farm, This Home Is Just Minutes From Highway 401, Pickering GO Train, Pickering Town Centre, Shopping Plazas, And Grocery Stores. Public Transit Is Right At Your Doorstep, Making Commuting A Breeze. Move-In Ready And Full Of Potential, This Home Reflects The Care And Attention The Owner Has Invested. Dont Miss Out On This Incredible Opportunity! (id:59911)
First Class Realty Inc.
C & D - 2116 Queen Street E
Toronto, Ontario
***Rarely Available Double frontage unit*** Prime Beaches Retail Location*** Sunny North side of Queen Street East. Also Available individual as unit C (850 sq.ft.) and D (925 sq.ft.) Great demographics! Property surrounded by one of the higher disposable Incomes in Canada +++ significant tourist attention, creating Year round busy foot traffic and best shopping in Toronto's East End. Great for many different retail or service business uses. As a Bonus: Unit has finished, and full high basement with private bathroom, directly connected via staircase at the rear, together with many other finishes. PLEASE SEE UNITS F + G FROM OUTSIDE FOR A RECENT DOUBLE UNIT DENTAL OFFICE INSTALLATION. (id:59911)
Royal LePage Real Estate Services Ltd.
207 Victor Avenue
Toronto, Ontario
Attentions builders and renovators, this 2.5 Storey freehold rowhouse needs your help! All the hard work is done. Its fully gutted and ready for you. Brand New Survey dated Mar 31, 2025. Mechanical, Structural and Architectural Permit Drawings Available. Zoning Application Law Certificate issued Mar 17, 2025. Party Wall Agreement Available. This is a very Unique Opportunity For Investors Looking To Put Their Mark On A Home With Tremendous Potential. While The House Requires Significant Updates And Repairs, Its Prime Location And Spacious Layout Offer Endless Possibilities. Approximately 1742 square feet. Parking off laneway at rear possible. Perfect for families that want access to top-rated schools: Withrow Ave Jr PS and Riverdale Collegiate. Convenience is at your doorstep. Steps to Gerrard, Pape Ave Subway Station, TTC Streetcar on Gerrard and Broadview, walk / bike to Riverdale Park or Withrow Park, quick drive to the DVP ... there is nothing more you can want in a neighborhood! This property is sold strictly in "as-is, where-is" condition with no warranties or representations. (id:59911)
Right At Home Realty
5 - 491 Brimley Road S
Toronto, Ontario
Prime 3,015 Square Foot Office (10%) Industrial (90%) With 1 Truck Level Loading Door. Note: No Automotive. Food Or Recreational Uses Permitted. (id:59911)
Royal LePage Security Real Estate
Ph4 - 65 Huntingdale Boulevard
Toronto, Ontario
Exceptional Location, Solid Building and Stunning Views! Welcome to this luminous and expansive 2 bedroom, 2-bathroom suite at the prestigious Royal Crest III, a Tridel-built residence known for its outstanding quality and thoughtful design. Spanning just under 1500 square feet, this diamond in the rough is perfect for renovators, first-time buyers, savvy investors, or those looking to downsize without compromise. From the moment you step inside, you'll be captivated by the abundance of natural light pouring in through large windows in nearly every room. Enjoy breathtaking, unobstructed panoramic North views-from the oversized balcony, living room, family, primary bedroom, and second bedroom. The suite includes a spacious in-unit storage room for added convenience-a rare and valuable feature. Royal Crest III is a meticulously maintained and professionally managed building, with recent upgrades that include renovated lobbies and hallways, new suite doors with digital security displays, updated windows, balconies, and a modernized HVAC system. Residents enjoy a full array of amenities, all conveniently located underground, including a fitness centre with an indoor pool, sauna, exercise room, party room, and game room. Outdoors, the property boasts a tennis court, secure playground, lush landscaped gardens, and a serene private courtyard. Ideally situated just minutes from Highways 404, 401, and the DVP, as well as TTC transit, Fairview Mall, Seneca College, schools, scenic trails, parks, and a wealth of shopping and dining options. Don't miss this opportunity to own a sun-filled, large bungalow-style suite with unmatched Nothern views in one of North York's most desirable communities. (id:59911)
Royal LePage Terrequity Realty
3009 - 125 Village Green Square
Toronto, Ontario
Pictures Taken Before Current Tenant. This 2 B/R, 2 Bath on Higher Floor. Natural Light, A Corner Unit Has A Breathtaking and Unobstructed Northwest View With A Balcony, Locker And Parking Included. The Amenities In This Building Includes: Visitor Parking, Indoor Pool, Gym, Billiard Room, Walk In The Roof Top Garden, & More. This Unit Is The Perfect Blend Of Comfort And Convenience. Unit Will Be Professionally Cleaned. (id:59911)
Zolo Realty


