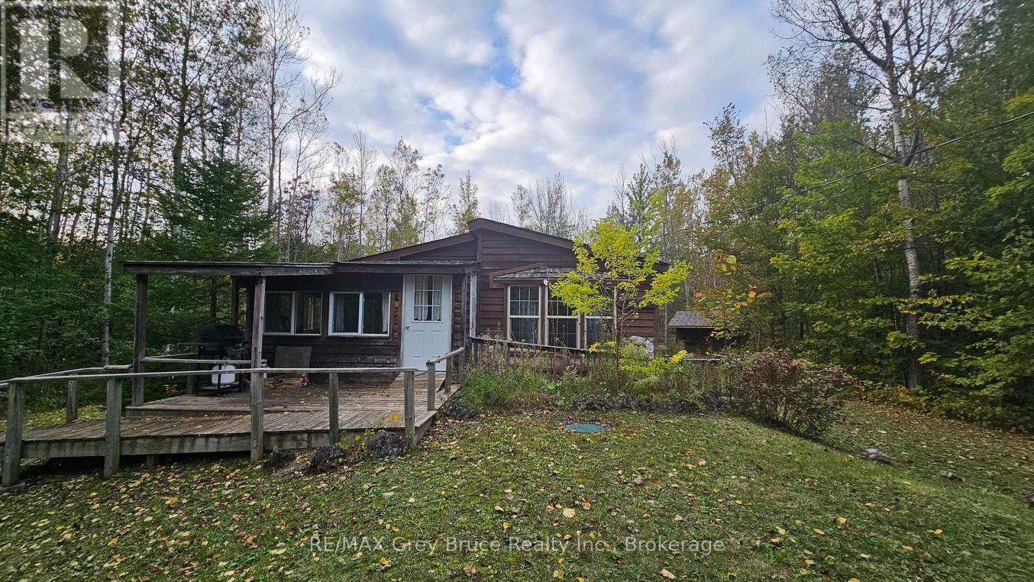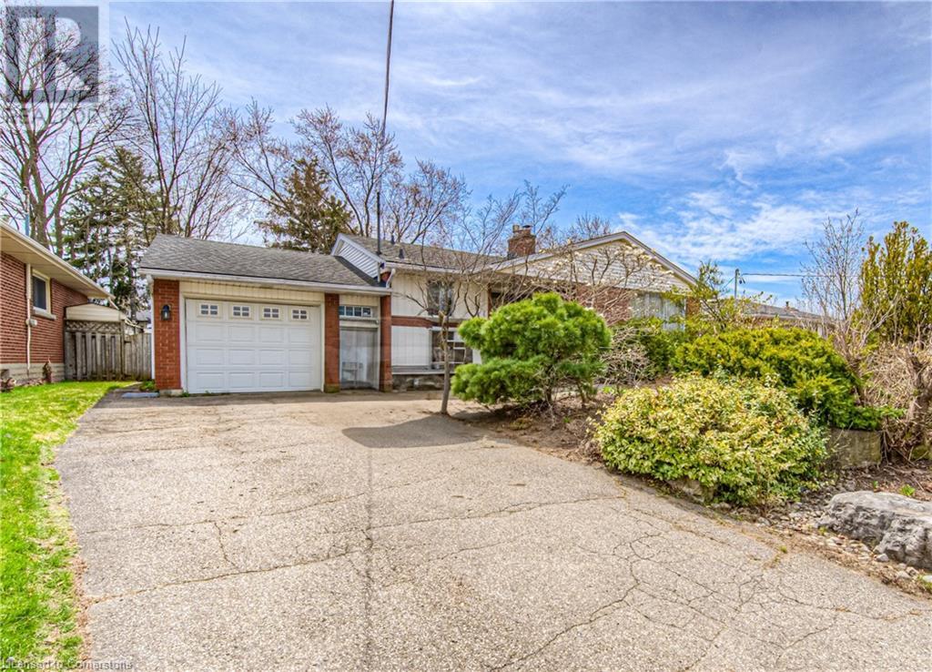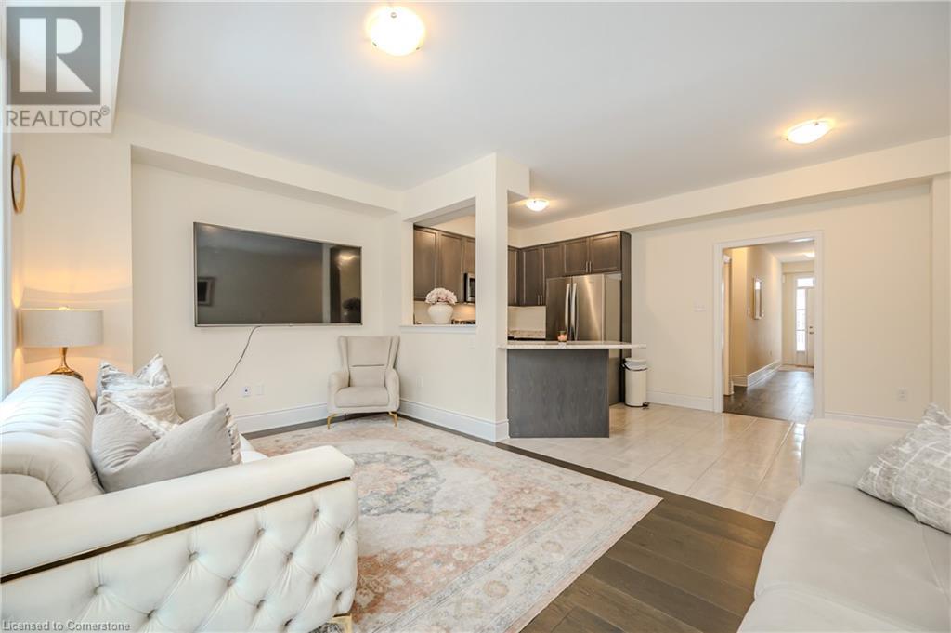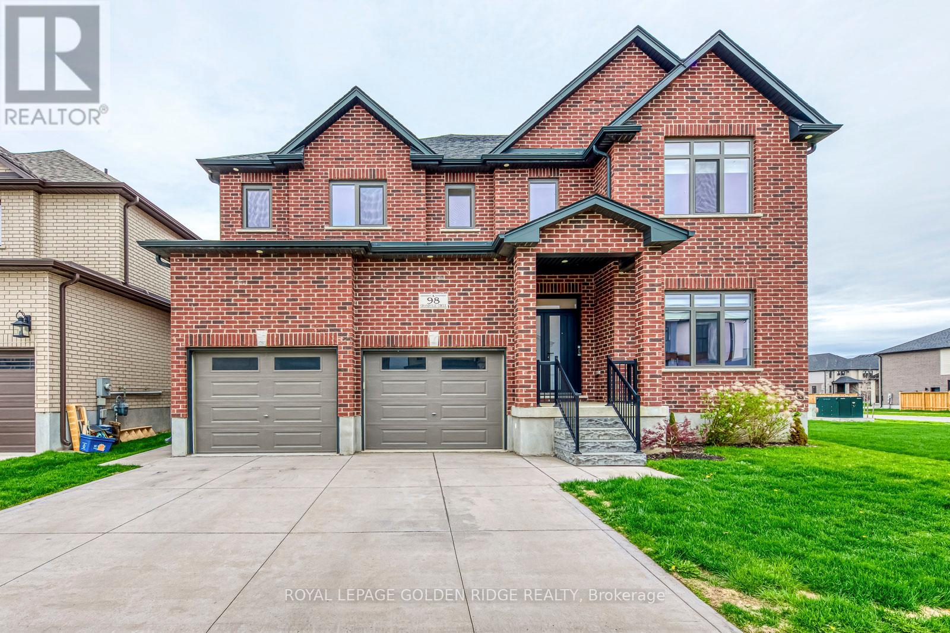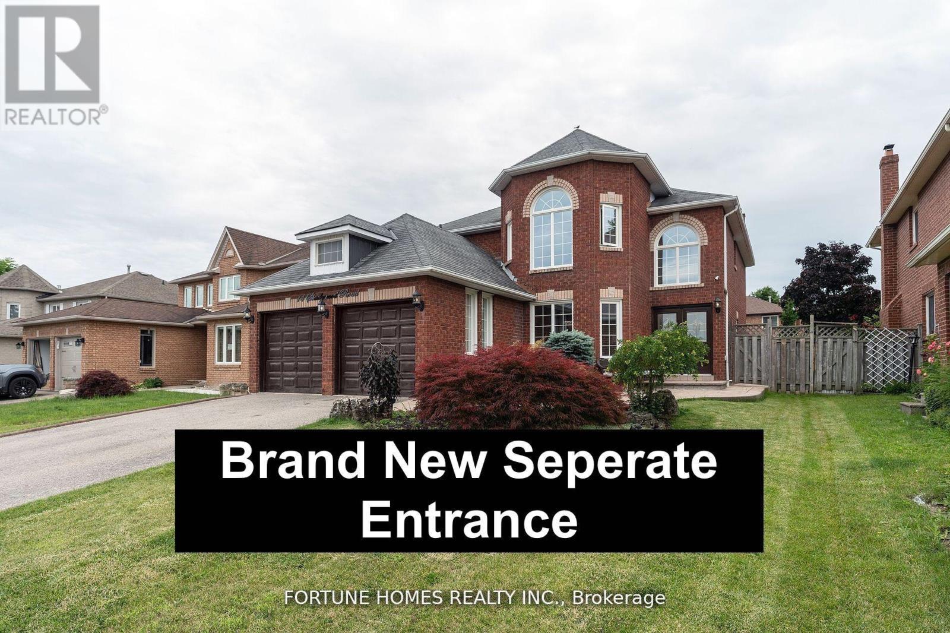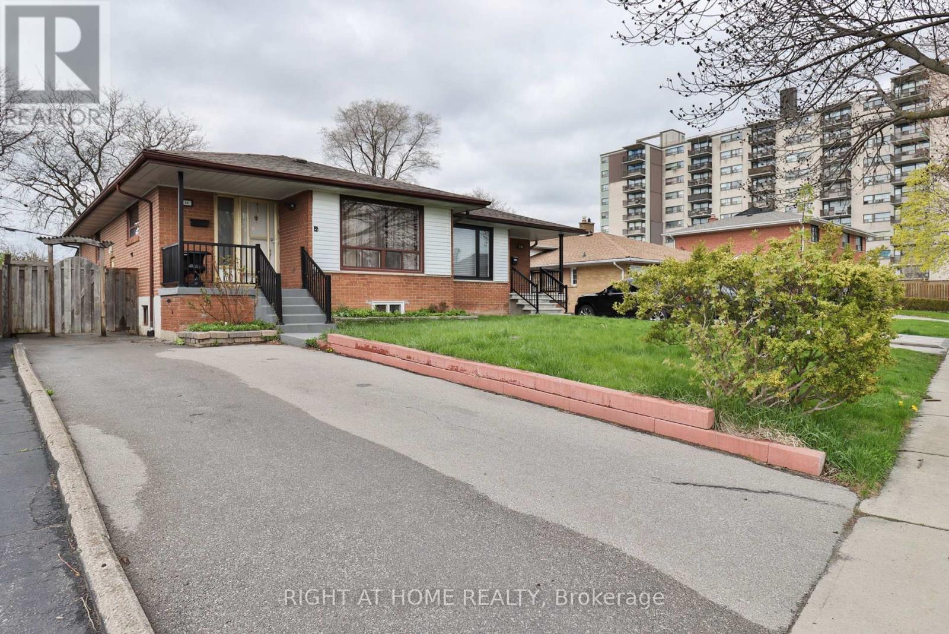4312 - 11 Wellesley Street W
Toronto, Ontario
Wellesley On The Park Condos. Bright And Sunny Studio Unit With Outdoor Balcony And Beautiful City View. Mins Walk To Subway Station, Uft St George, Toronto Metropolitan University, Hospital Row. Nearby Restaurants, Groceries, Parks, And Other Entertainment That Downtown Toronto Has To Offer. (id:59911)
Century 21 Kennect Realty
41 Maple Drive
Northern Bruce Peninsula, Ontario
Lovely three bedrooms, two bathroom home in Miller Lake. Eat-in kitchen with bay window, fireplace in living area, primary bedroom with an en suite. Updates include newer flooring mostly throughout, roof shingles new in 2022. There is a ramp leading to the front and side entrance of the home and to the small pond in the front yard. Propane forced air. Home comes furnished and is move in ready. Makes a great starter home for family or four season cottage. Property is located on year round paved road. Centrally located between Lions Head and Tobermory. A kilometer away from good public access to Miller Lake. Located on year round paved road. Taxes: $1902.39. (id:59911)
RE/MAX Grey Bruce Realty Inc.
67 Weber Street S
Waterloo, Ontario
Step into this beautifully updated bungalow home, where modern design meets cozy charm! The stunning chef’s kitchen is a true showstopper, featuring sleek stainless steel appliances, ample modern cabinetry with plenty of storage, elegant quartz countertops, a classic subway tile backsplash, and a built-in wine fridge—perfect for entertaining. The spacious formal dining room comfortably seats 10+ guests and includes a convenient serving area, making dinner parties effortless. Natural light floods the bright family room, boasting an impressive 10 windows, while the separate living room offers a large bay window and a dedicated reading nook - ideal for unwinding with a good book. Throughout the main floor you will find durable and stylish luxury vinyl plank flooring ensuring easy maintenance and a modern aesthetic. The main floor features two generously sized bedrooms, plus the option for a third bedroom in the finished basement. The updated family bathroom showcases a beautifully tiled shower, adding a touch of spa-like luxury. Downstairs, the finished basement provides endless possibilities! Host game nights around the pool table, enjoy movie marathons in the media area, or use the additional space as a private bedroom, complete with its own 3-piece bathroom—ideal for guests or a teenager craving independence. With the upstairs side entrance, this basement level also presents an excellent opportunity for an in-law suite or rental income potential. Outside, the fully fenced backyard is a private retreat, featuring a spacious patio and a gazebo with built-in privacy lattice—perfect for summer barbecues or quiet evenings under the stars. The oversized one-car garage will comfortably fit your car year round, while the driveway provides parking for up to three more vehicles. Don’t miss out on this incredible home that blends style, function, and versatility in an unbeatable location! (id:59911)
Royal LePage Wolle Realty
155 Kenneth Avenue
Kitchener, Ontario
Welcome to 155 Kenneth Avenue — a meticulously maintained 3-bedroom, 2-bathroom bungalow set on a beautifully landscaped approximate 59' x 120' lot in Kitchener’s established Stanley Park neighbourhood. Surrounded by mature trees and vibrant gardens, this home offers a perfect balance of comfort, charm, and potential. The main floor features a spacious living area with a classic wood-burning fireplace framed in brick (not currently in use), and a bright and inviting sunroom, perfect for relaxing or enjoying your morning coffee while overlooking the backyard. The fully finished basement offers a cozy gas fireplace, storage, laundry and a versatile kitchenette — ideal for extended family, guests, or future in-law suite possibilities. Recent upgrades include a new furnace and A/C (June 2024), adding peace of mind to this already well-cared-for property. With a double driveway, attached garage, and easy access to parks, schools, transit, and shopping, this home is ready for its next chapter. (id:59911)
Citimax Realty Ltd.
17 Jell Street
Guelph, Ontario
Discover 17 Jell Street, a nearly new, 2-year-old freehold townhome nestled in the lively Royal Valley community. Offering almost 2,000 sq. ft. of modern living, the home welcomes you with an open-concept main floor featuring 9-ft ceilings, hardwood floors, and a sunlit great room that flows effortlessly into a chic kitchen outfitted with stainless steel appliances. A handy powder room and main-floor laundry enhance everyday living. Upstairs, retreat to the primary suite complete with a generous walk-in closet and a sleek 4-piece ensuite, while two additional bedrooms share a well-appointed 4-piece bathroom, complemented by an extended driveway for extra parking. Ideally situated in a family-friendly neighbourhood near top schools, the University of Guelph, and major highways, this home is a must-see opportunity in one of the area’s most dynamic spots. (id:59911)
Trilliumwest Real Estate Brokerage
98 Grandville Circle
Brant, Ontario
Over 4500 Square Feet Of Living Space Built By Luxury Niche Builder Carnaby Homes On A Beautiful Corner Lot. This Home Features 4 Large Bedrooms, Media Rooms, Separate Office Space, Fully Finished Walk Out Basement Backing Onto A Beautiful Pond With No Rear Neighbours And A Separate Side Entrance! Stepping Inside.10 Feet Ceilings, High End European Windows And Doors And The Open Concept Layout. Walking Into Your Beautiful Two-Tone Kitchen With An Oversized Granite Countertop And All High End Oversized Appliances. Main Floor Also Includes A Separate Enclosed Kitchenette With A Full Sized Pantry And Office Space. Walking Upstairs Features 4 Bedrooms With A Full Bathroom In Each, 1 Media Room And Laundry! Walkout Basement Includes Full Upgraded Modern Kitchen With A Full Bathroom For Easy Living Or Entertainment. No RearNeighbours. Complete Privacy And Beautiful Views Of The Pond And Nature.You must have it. (id:59911)
Royal LePage Golden Ridge Realty
14 Shadywood Road
Brampton, Ontario
Welcome to 14 Shadywood Road a beautifully updated 4-bedroom detached home nestled on a 50 x 143-foot lot in one of Bramptons most prestigious and mature neighborhoods. This spacious, move-in-ready property offers the perfect balance of style, comfort, and functionality, ideal for families and buyers seeking an upscale lifestyle in a peaceful community.Step inside to an open-concept main level featuring hardwood floors, pot lights, and separate living, dining, and family rooms that offer both flow and flexibility. The heart of the home is the renovated chefs kitchen with quartz countertops, European-style cabinetry, stainless steel appliances, and ample storage a dream for any home cook.Upstairs, youll find four bright and generous bedrooms, including a luxurious primary suite with a walk-in closet and spa-like ensuite featuring double sinks and modern finishes. Each room is thoughtfully designed to offer comfort and space for the entire family.Enjoy the outdoors with stunning curb appeal and a beautifully landscaped backyard perfect for entertaining, relaxing, or hosting summer gatherings. This home is situated in a quiet, tree-lined neighborhood known for its well-kept homes and welcoming community feel.Conveniently located near top-rated schools, parks, shopping, transit, and major highways, 14 Shadywood Road offers a rare opportunity to own in one of Bramptons most sought-after areas. Dont miss your chance to call this exceptional property home book your private showing today! (id:59911)
Fortune Homes Realty Inc.
7 Duncairn Drive
Toronto, Ontario
Prime Location in One of Etobicoke's Most Sought-After Neighbourhoods. Beautifully renovated and full of character, this modern 3+2 bedroom detached home offers open-concept living with hardwood floors, granite countertops, and two fireplaces. Enjoy a backyard oasis with a garden and a charming Juliette balcony. Includes a spacious 2-bedroom basement apartment with a separate entrance ideal for extended family. No sidewalk, enjoy extra parking space right at your doorstep! Conveniently located just minutes from parks, trails, golf courses, tennis courts, skating rinks, top-rated schools, TTC transit, major highways, the airport, and shopping malls. (id:59911)
First Class Realty Inc.
2nd Level - 3042 Dundas Street W
Toronto, Ontario
2-bedroom in The Junction offers a perfect blend of historic charm and modern convenience. The 3 storey building exudes character, featuring classic architecture that stands out in the vibrant neighbourhood. Inside, the apartment boasts a cozy atmosphere with well-appointed bedrooms, providing a comfortable retreat for residents. Natural light streams in through the windows, illuminating the interiors and creating a warm ambiance. With its unbeatable location surrounded by trendy eateries, coffee spots, and parks, it offers the ideal urban retreat for those who appreciate both convenience and character (id:59911)
Royal LePage Signature Realty
14 Midden Crescent
Toronto, Ontario
A Diamond In The Rough! (Offers Anytime). Handymen, Investors, Move-Up Buyers - This One Is For You! It's Upgraded In The Last Few Years: Roof (2017), Furnace (2015), AC (2016), Attic Insulation (2024), Kitchen (2018), Main Floor Bath (2023), 2-Pc Washroom (2016), Fridge (2015), Covered Porch In Backyard (2024)... Gives This Home A Solid Start With Recent Maintenance & Upgrades to Erase Your Worries Upon Move-In. Bright And Very Spacious Basement Apartment Offers Incredible Income Potential (Min. $2,000/Month to Help You Pay Down Your Mortgage Right Away). A Quiet (Backs Onto A Park), Family Oriented & Hard-to-Beat Location Makes This Home A Winner! Close to Schools (10-15 Min Walking Distance), One Bus to Kipling Station (22'), Steps to Local Parks, & Close to Major Retail, Dining, Grocery Stores, & All Your Necessary Conveniences. Visit With Confidence. (id:59911)
Right At Home Realty
14 Crescent Road
Oakville, Ontario
Elegant Custom Luxury Home In The Heart Of Old Oakville. This Brand New, Never Lived-In Custom- 2025 Built Home Is Located On One Of The Areas Most Prestigious Streets, Approx. 1 Km From Lakeshore And Within Walking Distance To Downtown Oakville. The Home Offers Over 5,500 Sq Ft Of Total Living Space, Including 3,619 Sq Ft Above Grade , And Features 5 Bedrooms And 7 Bathrooms With A Double-Car Garage, 10 Ft Ceilings On Main Floor & 2nd Floor, Huge Deck In The Backyard, Walk-In Pantry, Complete Stone & Brick Exterior, Sophisticated Tile Finish Washroom With Modern Finishes. Crafted With Exceptional Attention To Detail, The Home Boasts High-End Finishes Throughout, A Gourmet Kitchen With Quartz Countertops, Backsplash, Built-In Appliances, Walk In Refrigerator, A Large Centre Island, Customized Hood, Bar Fridge In Pantry, Along With A Bright Breakfast Area That Walks Out To The Garden. Also, Features An Electric Fireplace With A Gas Connection In Place, Offering The Option To Upgrade To Gas If Desired. The Main Floor Includes Living & Dining And A Spacious Family Room With Fireplace And Built-In Shelving, And A Den/Office That Can Serve As A Ground-Floor Fifth Bedroom & A Pet Spa Area Too. Upgraded Electronic Toilet Seats in Master Bedroom Washroom & Powder Room. Upstairs, All Four Bedrooms Offer Private Ensuite Baths, Including A Luxurious Primary Suite With A Spa-Like Ensuite And A Massive Walk-In Closet With Custom Organizers in 3 Bedrooms. The Fully Finished Basement Includes A Theatre Room , Sauna, An Additional Bedroom With A 4-Piece Ensuite, A Full Kitchen , And Another Full Bathroom Ideal For Guests, Extended Family, Or Nanny Quarters. Located Close To Top-Rated Public And Private Schools, Whole Foods Plaza, And The GO Train, This Home Offers An Unmatched Lifestyle Of Comfort, Elegance, And Convenience. A Rare Opportunity To Own A Meticulously Designed Luxury Home In One Of Oakville's Most Coveted Neighborhoods. (id:59911)
Century 21 Realty Centre
71 Hagar Avenue
Toronto, Ontario
Welcome To 71 Hagar Avenue. A Charming Family Home, Located On A Quiet Court. This Beautiful, Spacious, Open-Concept Home, Is Perfectly Located In Toronto's Sought-After Junction, Stockyards, And Bloor West Village Area. It Offers Both Comfort, And Functionality, And Also Future Investment Potential, Which Makes This Property Ideal For Both Families And Investors. It Features 3 Bedrooms, 2 Bathrooms, And A Powder Room On The Main Floor. This Home Is Perfect For Those Looking For Space And Privacy. Additionally, There Is A Bedroom/Family Room On The Main Floor, Containing A Patio Door, Leading To A Newly Constructed Walk-Out Deck. This House Also Offers A Finished Basement, With 7.5' Ceilings, Which Provide Even More Room For Family, Guests, Or A Home Office, And Also Potential To Rent For Additional Income. The Main Floor Features A Cozy, Spacious, Open Concept Layout, With Gleaming Dark Oak Hardwood Floors Throughout, Making It Perfect For Social Gatherings. The Heart Of The Home Is A Beautiful Maple Wood Kitchen, That Flows Seamlessly In To The Living And Dining Room Areas, Complete With Built-In BOSE Speakers, And Pot Lighting For The Ultimate Entertaining Experience. Enjoy The Convenience Of 3-Car Parking, And Spacious Backyard. The Location Offers Easy Access To Shops, Cafes, Breweries, Restaurants, Schools, Parks, Medical Centers, Major Highways And Transit, Making It A Perfect Home For Modern Living. Whether You're Looking For A Family Home With Room To Grow Or A Property With Significant Potential For Future Development, This One Of A Kind, Gem In The Junction Is Ready For You To Call It Home! ****Additional Features**** New Windows, New Roof, New Furnace, New Soffit, Fascia, Eavestrough, Rough-In For Kitchen/Laundry On Second Floor, Extra Bedroom/Office In Basement, Built-In BOSE Surround Sound, Built-In CCTV, All Appliances Included, GO TRAIN Station In Development To Be Located Minutes Away (id:59911)
Homelife/future Realty Inc.

