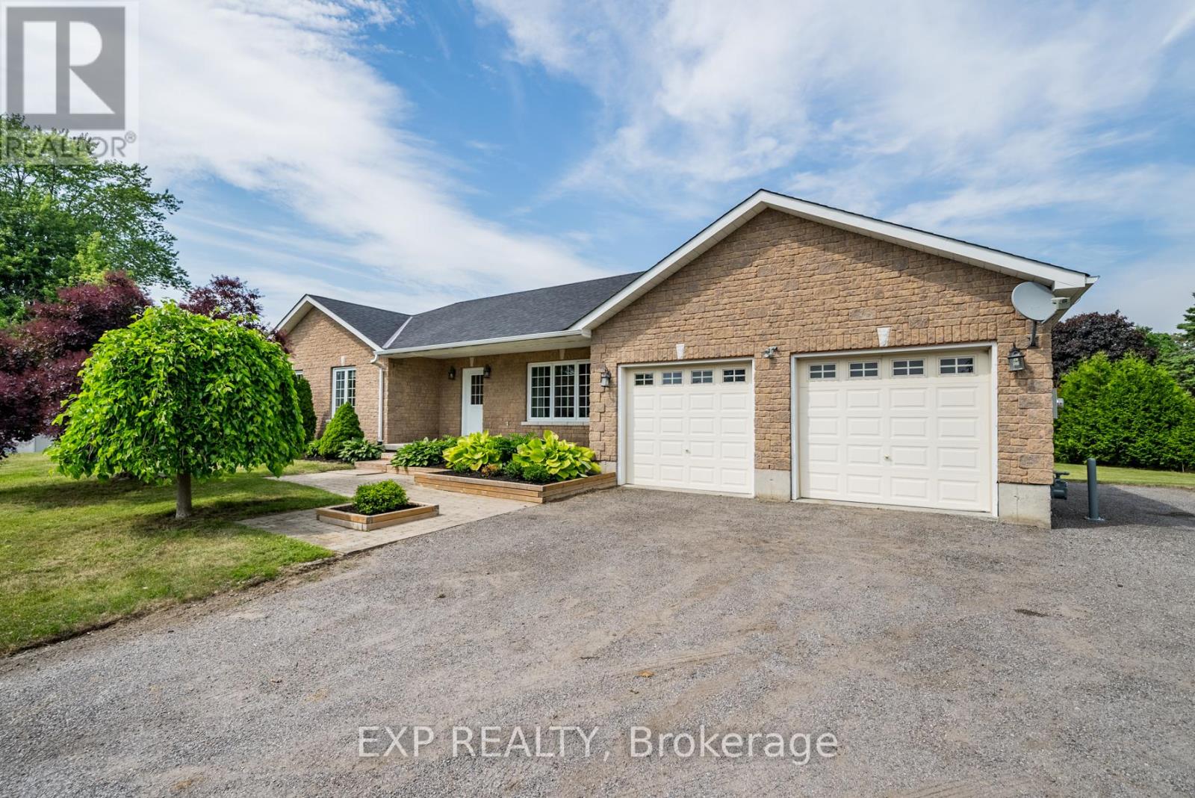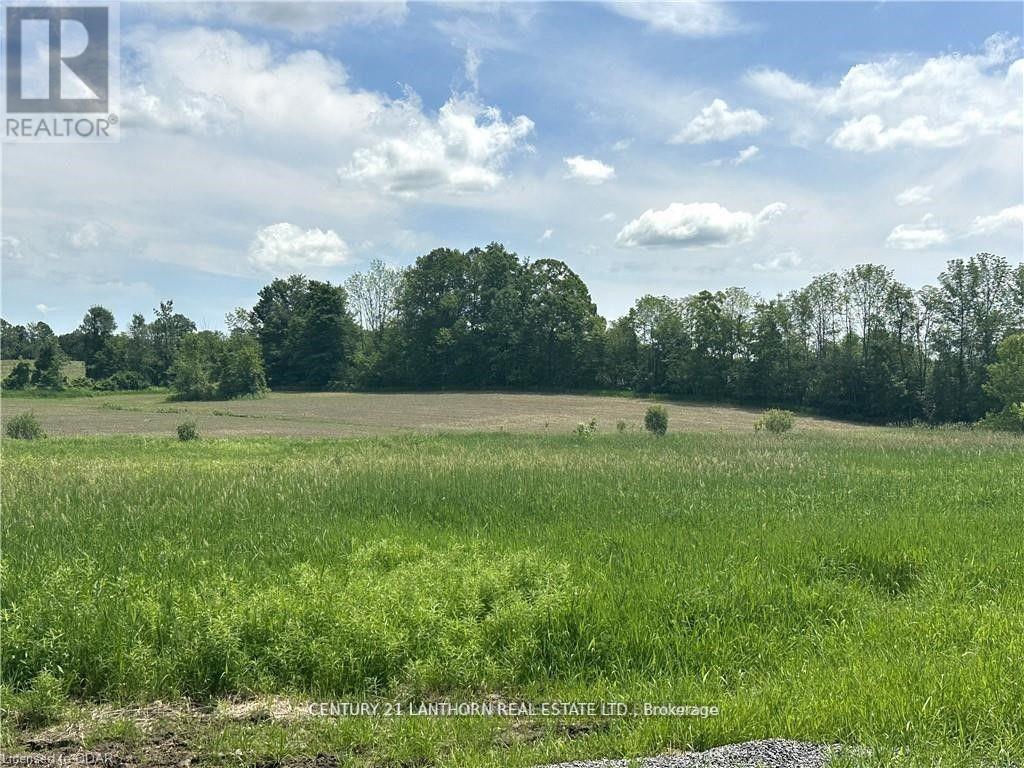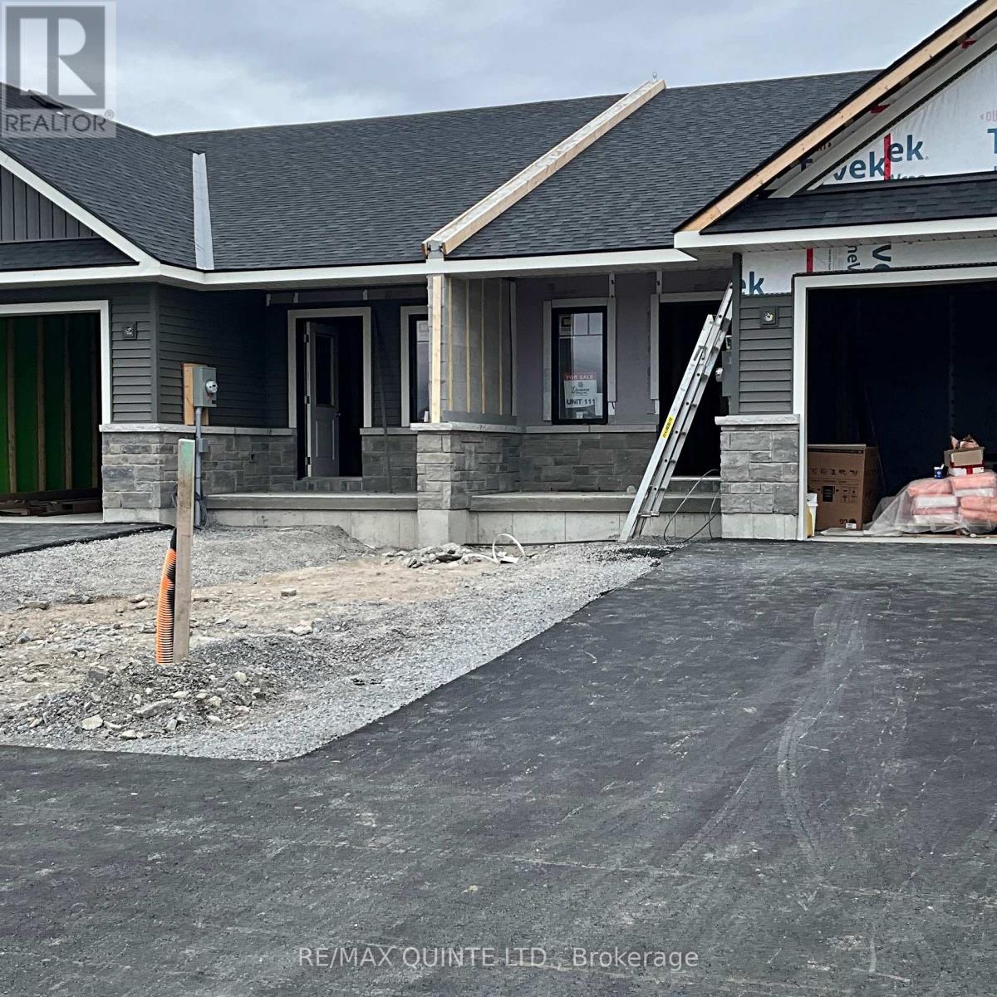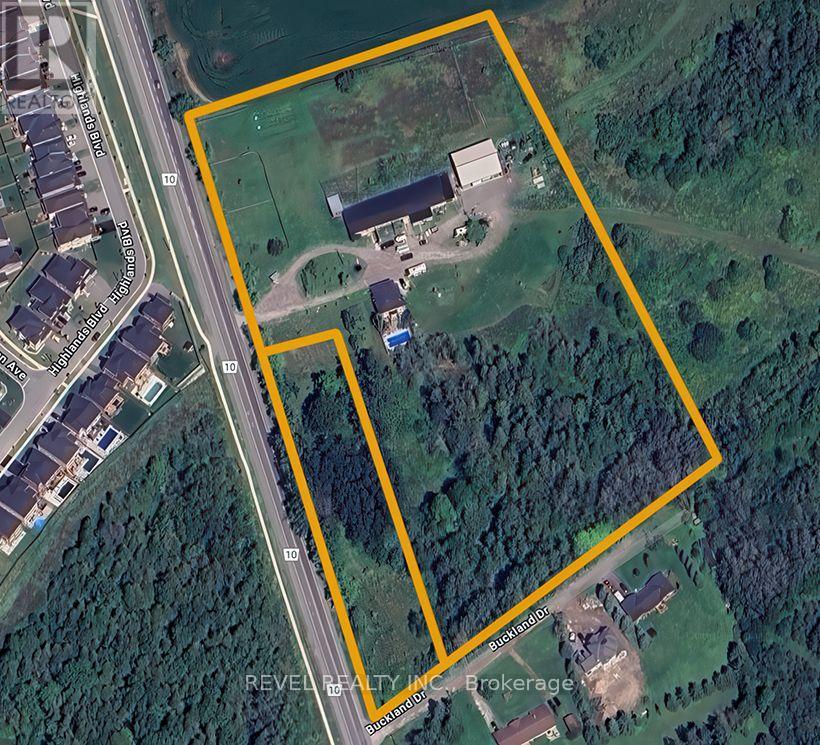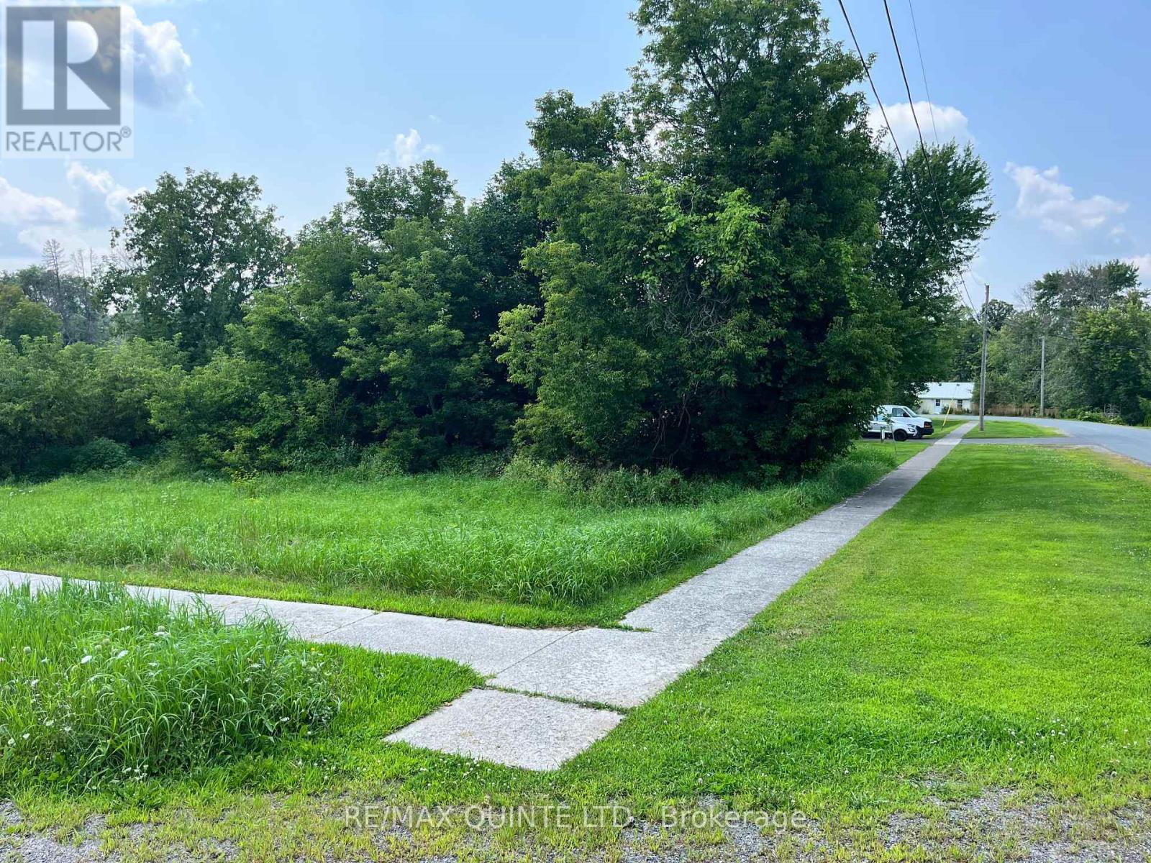138 Johnston Court
Alnwick/haldimand, Ontario
Discover this well presented stone bungalow in the charming village of Grafton, featuring a covered front veranda porch, large driveway and attached 2 car garage. The bright, open-concept layout includes wood floors, cathedral ceilings, and recessed lighting. The modern kitchen boasts built-in stainless steel appliances, sleek cabinetry, an island with a breakfast bar, and a walkout to the backyard, ideal for BBQs. The main floor primary suite offers a luxurious ensuite with a glass shower and soaking tub. Two additional bedrooms and a powder room complete this level. The spacious lower level includes a rec room with a gas fireplace, a guest bedroom, a full bath, and ample storage. Enjoy the privacy of a mature tree-lined property with beautiful perennial landscaping. Close to town amenities and the 401, this fabulous home won't last long! (id:59911)
Exp Realty
0 Hwy 62
Centre Hastings, Ontario
Looking to build in the country? Buy now and be ready to roll in the spring. Check out this 5.7 acre lot with 467 ft of road frontage. Hydro is available at lot line and natural gas is an added bonus!! Located in Ivanhoe area and less than 20 minutes along Hwy 62 to Belleville and 401 corridor. Currently finalizing severance and will be ready soon so you can get building this year or wait till you are ready to roll. Shared entrance with the neighboring lot is in place and gravel driveway is ready for use. Sloping area will lend itself to a walk out basement, or build on the expansive level area. Open fields behind you means peace and quiet to enjoy the property. New dug well with 6 GPM. All offers subject to final severance approval and will be subject to HST. Need a builder? Ask about Harmony Homes builder discount!! A new PIN and Roll number plus legal description to be provided------ Taxes yet to be assessed------ (id:59911)
Century 21 Lanthorn Real Estate Ltd.
32534 Highway 62 N
Hastings Highlands, Ontario
Exceptional Country Living in Hastings Highlands. Experience the perfect blend of modern comfort and rural tranquility in this stunningly renovated 5-bedroom, 3-bathroom bungalow, offering over 2600 sq. ft. of beautifully finished living space. Sitting on a 2-acre lot, this home has been completely transformed from the studs out, ensuring top-quality craftsmanship and contemporary style throughout. Step inside to find exquisite wide-plank wood flooring, a chef-inspired kitchen with stainless steel appliances, and a spacious primary suite featuring a walk-through closet and a luxurious ensuite with a double vanity and an oversized tiled walk-in shower. The fully finished basement provides additional space for relaxation or entertainment, making this home ideal for families and those who love to host. Outside, the possibilities are endless with a 38 x 80 heated, insulated Quonset hut, with concrete floor, perfect for hobbyists, entrepreneurs, or anyone in need of extra storage for work or play. Move-in ready and meticulously designed for modern country living, this property offers the peace and privacy of rural life while experiencing all the charm and amenities of living in Hastings Highlands. (id:59911)
Century 21 Granite Realty Group Inc.
53 Macdonald's Lane
Greater Napanee, Ontario
An amazing 41 acres with 600 ft. of panoramic waterfront to build your dream home on! This land would make an amazing vineyard or a hobby farm. There is a scenic knoll to situate whatever you envision. The waterfront has protection from a small Island off shore with views across Adolphus Reach to the Prince Edward County side. This is a boaters paradise! Clean shoreline and wonderful swimming from the dock. Minutes to the Glenora ferry that runs year round. A great pivotal location with Napanee and Kingston not far away or 10 mins. to downtown Picton on the other side of the ferry. Scenic Lake on the Mountain offers seasonal restaurants and many other venues in the area from wineries, Cider company, breweries as well shops and restaurants. There is an abandoned house and some outbuildings on the property. No one is to enter any buildings as they may be unsafe. By Appointment only! Do not walk on the property without a Real Estate agent. (id:59911)
Chestnut Park Real Estate Limited
225 Mitchell's Crossroad
Prince Edward County, Ontario
New Construction Contemporary Design! This stunning new build is situated on 81 scenic acres minutes to Picton. 3 bedroom 2 bath home loaded with all the modern conveniences. Some of the features are: In-floor gas boiler heating in an insulated 4 car garage. Vaulted ceilings throughout. Floor to ceiling zero clearance wood burning fireplace. Energy star rated low E and Aragon gas filled windows. 200 amp underground electrical service. Nicely landscaped with perennial flowerbeds and a nice mixture of deciduous and coniferous trees. Outstanding curb appeal. October 1 occupancy and full Tarion warranty! (id:59911)
RE/MAX Quinte Ltd.
178 Torrance Woods Wood
Brampton, Ontario
Beautiful 4 Bedroom 4 Bath with 2 Bedroom Basement Apartment Greenpark Built Home, Maple Floor In Living, Dining, Family Room And Upper Hallway, Oak Staircase, Upgraded Kitchen, Pot Lights, Ceramic In Kitchen, Hallway And All Bathrooms,Fireplace In Family Room, Covered Porch, 2 Bedroom Basement Apt, Main Floor Laundry (id:59911)
Century 21 Percy Fulton Ltd.
45 Hilton's Pt Road W
Kawartha Lakes, Ontario
Dream WaterFront Development Property for Sale! Hilton's Point on Head Lake is the Last Major Developable Waterfront in Kawartha Lakes. Incredible Clear Lake with the Best Sandy Beach Water Access. Studies are Complete, Ready to Be Submitted for Application of Subdivision. Proposed Subdivision includes 54 Lots for Sale with 4 Acre Shared Access Gorgeous Sandy Beach. Total Development Area 60 Acres +/- and 400 meters of Sandy Gentle Sloping Beach. Don't Miss Your Chance to Develop the Next Dream Cottage Community. **EXTRAS** Don't Miss Your Chance to Develop the Next Dream Cottage Community. (id:59911)
The Nook Realty Inc.
59 Sandhu Crescent
Belleville, Ontario
Duvanco homes signature interior townhome with UNFINISHED basement. This 1 bedroom unit is perfect for singles or couples wishing to downsize and reduce home maintenance. featuring premium laminate flooring throughout an open concept living space including bedroom. Airstep Advantage vinyl flooring in bathrooms and laundry. Soft close cabinetry featuring crown moulding. This kitchen design includes a corner walk in pantry. 8 main floor ceilings and our living room features vaulted ceilings. Primary bedroom features a spacious 4 piece en-suite . Main floor laundry room with 2pc bath. Attached 1 car garage fully insulated, drywalled and primed. Brick and vinyl siding exterior, asphalt driveway with precast textured and coloured patio slab walkway. Yard fully sodded and pressure treated deck with 3/4 black baluster's. CGC gypsum liner panels between units to provide 2 hour fire resistance and sound proofing. All Duvanco builds include a Holmes Approved 3 stage inspection at key stages of constructions with certification and summary report provided after closing. Neighborhood features asphalt jogging/bike path which has ample lighting, pickleball courts, greenspace with play structures. SAMPLE PICTURES ONLY!!! **EXTRAS** Paved driveway (id:59911)
RE/MAX Quinte Ltd.
67 Seymour Street W
Centre Hastings, Ontario
Welcome to 67 Seymour St. This end-unit townhouse is part of DeerCreek Homestead, Madoc's newest subdivision, and it boasts both charm and practicality. Spanning approximately 1200 sq ft on the main floor, this residence offers a perfect blend of modern amenities and cozy comforts. The covered front porch and insulated garage provides access directly into the house, ensuring ease and security. A bright, spacious, full unfinished basement awaits below, complete with a rough-in for a 4-piece bathroom and ample space for future expansion, whether it be additional bedrooms, a family room, or an office. Inside, on the main floor, the airy ambiance is accentuated by the 9-foot ceilings throughout, enhancing the feeling of openness. The heart of the home is the great room, boasting a cathedral ceiling and a gas fireplace, perfect for gatherings and relaxation. Engineered hardwood floors flow seamlessly, complemented by ceramic or porcelain tile in the bathrooms and laundry room. The gourmet kitchen is a chef's delight, featuring custom cabinetry and solid surface countertops. Whether preparing everyday meals or hosting dinner parties, this kitchen is as functional as it is stylish. The main floor also hosts a convenient laundry room, eliminating the hassle of trips to the basement. Retreat to the master bedroom, complete with an ensuite 3-piece bath featuring a custom glass-enclosed tiled shower. A guest bedroom and another bathroom provide additional comfort and privacy for family or visitors. Outside, a 10 x 10 pressure-treated deck offers a serene spot for enjoying morning coffee or evening sunsets. And with a high-efficiency forced air natural gas furnace, central air conditioning, and HVAC system, comfort is assured year-round, no matter the weather. In summary, this townhouse unit embodies the perfect fusion of modern convenience and timeless elegance, offering a welcoming retreat to call home. Covered by a Tarion New Home Warranty. (id:59911)
Century 21 Lanthorn Real Estate Ltd.
227 A Queen Street
Selwyn, Ontario
Popular Lakefield Village level building lot. Rare opportunity to purchase this lovely treed lot within walking distance to all amenities and nice homes in the area. The mature trees add to the Village atmosphere. Entrance can be acquired through application and approval. Check this rare opportunity out. Lots of future here. (id:59911)
RE/MAX Hallmark Eastern Realty
917 County Road 10
Cavan Monaghan, Ontario
This prime residential and/or commercial development land is a unique opportunity. Located in Millbrook. Spanning a total of 10.50 acres across two adjacent parcels, surrounded by ongoing development, making it an ideal investment for future residential or commercial projects. Featuring a large 4 bdrm. 2 bath century brick home approx. 2,700 sq. ft. with a new roof, windows, high-efficiency gas boiler heating, and an inviting inground pool. An 6,400 sq. ft. commercial building (160' x 40') equipped with natural gas heating, 3-phasepower, and a partial basement. A new 54' x 60' commercial building with a 16' ceiling, featuring four roll-up doors (12' x 14'). Located 3 kms from Hwy. 115. Ten minute drive to 407. 10 min. to Peterborough. Accessible via established roadways. Direct access from County Road 10 or Buckland Drive. This property presents an extraordinary opportunity for developers or investors seeking prime land for residential or commercial purposes in a thriving area. With its ample size, strategic location, and existing infrastructure, it's poised for successful development. (id:59911)
Revel Realty Inc.
Lot 39 Store Street
Tweed, Ontario
Corner Lot Available in the Village of Actinolite: Hydro is available at the lot line. The buyer is to verify available uses of the property. Within Quinte conservation setbacks. The property is being sold in as-is, where-is condition, with no representations or warranties. **EXTRAS** none (id:59911)
RE/MAX Quinte Ltd.
