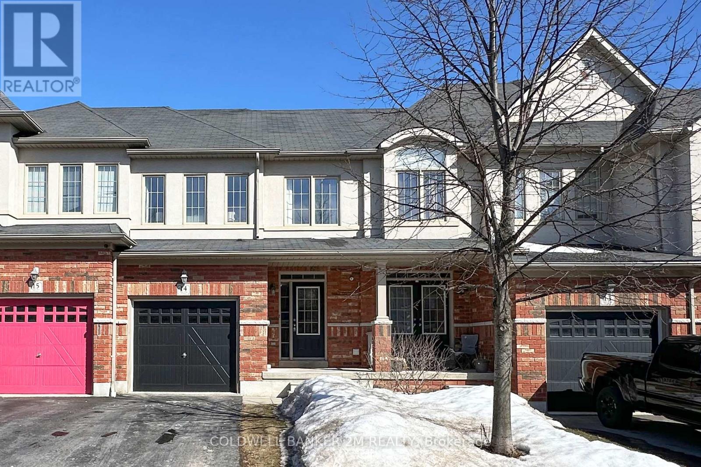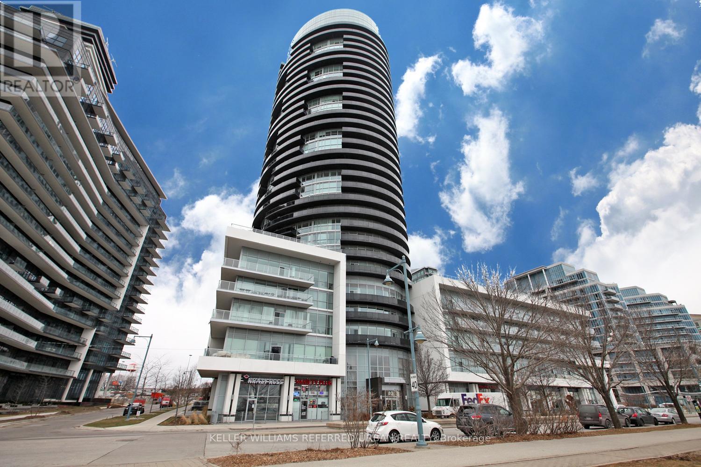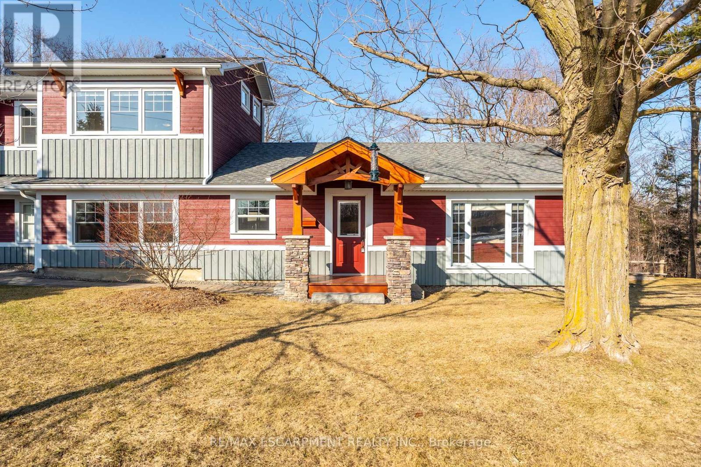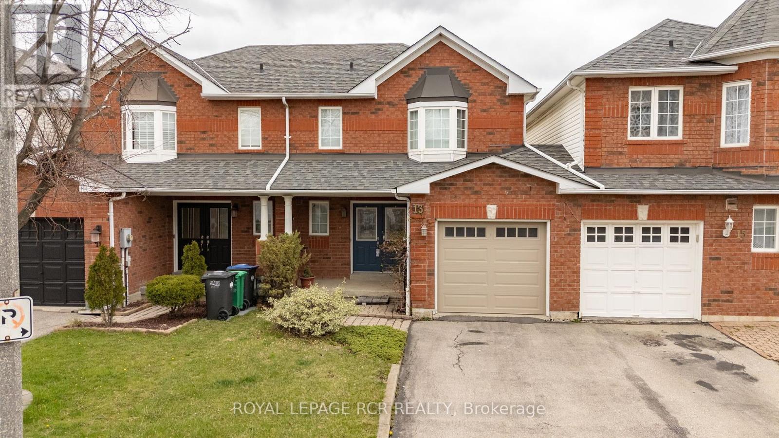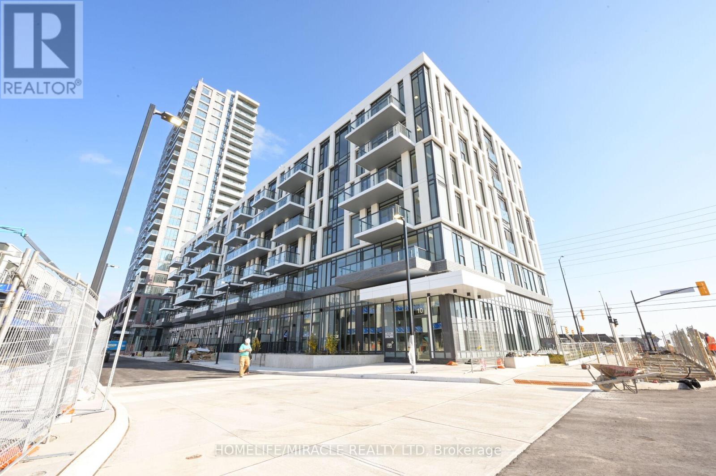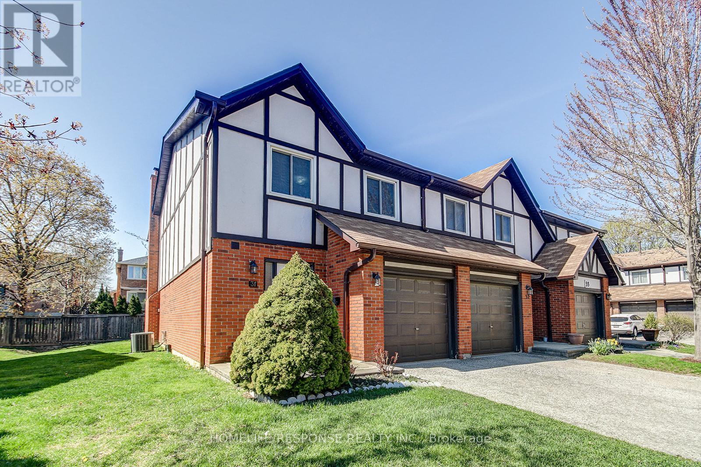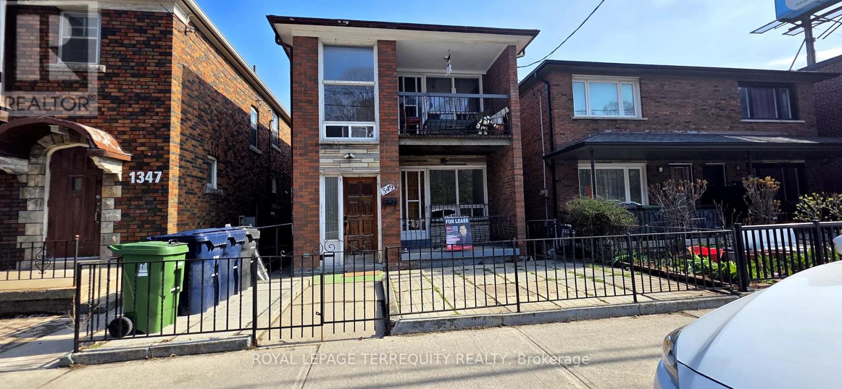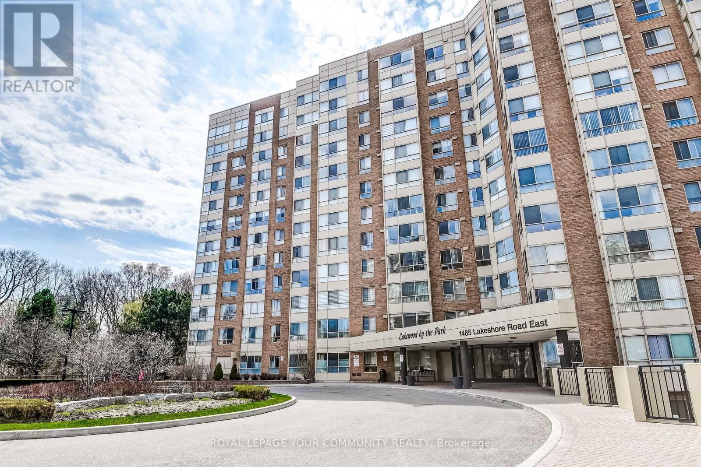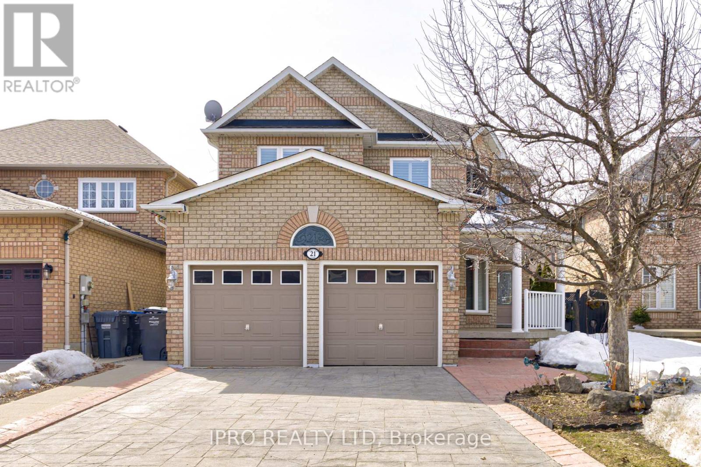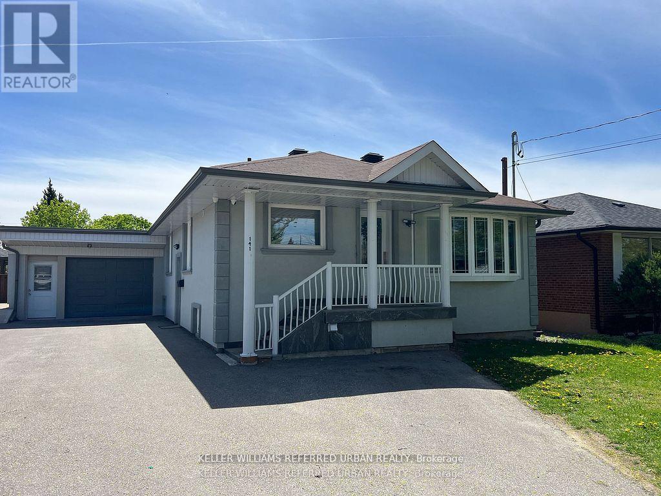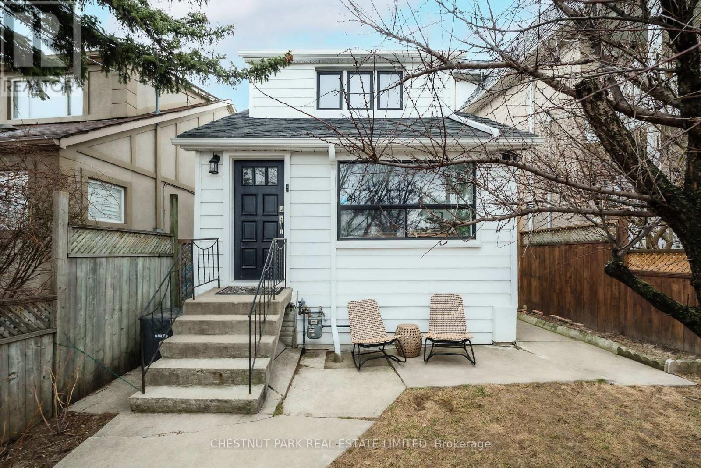1469 Queensborough Road
Tweed, Ontario
A little slice of heaven nestled on 29 acres, and surrounded by forest, sits this handcrafted log home with it's rustic beauty and timeless charm. Private from the road, this 4 bedroom, 2 bath home has been lovingly cared for and ideal for those always wanting a log home. With an open concept, living, dining and kitchen, the wood decor offers a warm and welcoming farmhouse/rustic ambiance with modern finishes. Hardwood floors throughout the main floor with 3 good sized bedrooms, a new bathroom, and freshly painted with rich warm colour. The lower level boasts a large rec room with wood stove that heats the entire house, a fun bar area for friends to sit and chat, along with a new 2 piece bath and 4th bedroom. Outside, the land is alive with the sounds of nature, views of horses in pasture, trails through the brush, and the quiet of country living. A short walk from the log house, a rustic cabin stands tucked among the maples, inside a woodstove keeps the open concept, warm and cozy. During the start of the sugaring season, when maple sap is running and collected, 35 trees complete with tubing and other collected in traditional metal buckets with over 75 trees tapped. A detached garage is ideal for workshop, storage and parking. The land is not just a home but a living space for horses with fenced paddock, sand riding area, enclosed 2 stall run in and 1 & 1/2 sand track for motocross enthusiasts. Every inch of the property is infused with a sense of peace and belonging where life here moves to the steady, unhurried rhythm of the forest. This log home is more than just a dwelling, it is a sanctuary, a place where time slows, where memories are made, and where the wild beauty of nature is always just beyond the doorstep. (id:59911)
Exp Realty
14 - 715 Grandview Street N
Oshawa, Ontario
This stunning three-bedroom Delta- Rae townhome is nestled in the highly sought-after Pinecrest community, backing onto the serene green space of Harmony Valley Conservation. Enjoy breathtaking views right in your backyard. The open-concept main floor is filled with natural light, thanks to large windows that create a bright and inviting atmosphere. The spacious primary suite features a four-piece ensuite and a walk-in closet, while the additional bedrooms are generously sized. Located in a top-rated North Oshawa school district, this exceptional family home offers convenience at every turn. It's within walking distance to schools, public transit, and a variety of amenities, with easy access to the 401, 407, shopping, community centers, and more. The POTL fee ($171.38) covers water, snow removal, garbage collection, and lawn maintenance for common areas, ensuring a hassle-free lifestyle. This home offers seamless indoor-outdoor connectivity, featuring an interior door providing direct access to the garage, a convenient main-floor walkout leading to a BBQ deck, and a basement walkout that opens directly to the backyard, perfect for enjoying both elevated and ground-level outdoor spaces. (id:59911)
Coldwell Banker 2m Realty
429 - 80 Marine Parade Drive
Toronto, Ontario
Life by the lake! Welcome to Waterscape by Monarch. This cozy 1 Bedroom + Den offers open concept living with breathtaking views of the water. Comfortable bedroom with ensuite & a den for your HYBRID work schedule! The condo boasts fantastic amenities from an indoor pool, gym, rooftop terrace with BBQ and concierge services. Marine Parade has the best of both worlds, close proximity to downtown yet far enough to enjoy the waterfront, the trails and yacht club. Come see it for yourself! (id:59911)
Keller Williams Referred Urban Realty
5433 Sixth Line
Milton, Ontario
Discover 5433 Sixth Line, a 1-acre gem tucked away in Milton's picturesque countryside, perched above Sixteen Mile Creek. This craftsman-style home was fully transformed in 2014, with a 1000+ square foot addition enhancing its charm. Just minutes from Milton's core, it strikes an ideal balance between serene country life and urban accessibility. Step inside to a light-filled haven boasting three bedrooms, two bathrooms, and over 2100 square feet of family-friendly space. The living room, warmed by a wood-burning fireplace, invites cozy evenings, while the kitchen dazzles with solid wood cabinetry, a 7-foot island, granite countertops, and GE appliances. Two generously sized bedrooms and a four-piece bathroom complete this main level. The dining rooms striking 23-foot ceilings draw the eye upward to a staircase that leads to a secluded primary suite - a true retreat with vaulted ceilings, expansive windows, and a walk-in closet featuring built-in organizers. The ensuite offers a glass-enclosed shower with a bench, a jacuzzi tub, and heated floors for ultimate relaxation. The partially finished lower level includes a rec room and ample storage, adding versatility. Outside, unwind on the deck with coffee or wine, soaking in the tranquil, private yard and scenic vistas. With two driveways and a two-car garage, this property is the complete package. RSA. (id:59911)
RE/MAX Escarpment Realty Inc.
4199 Powderhorn Crescent
Mississauga, Ontario
Welcome to 4199 Powderhorn Crescent The Heart of Sawmill Valley Living Nestled in the highly sought-after Sawmill Valley community, this beautifully maintained 3+1 bedroom, 4-bathroom detached home offers rare space, style, and flexibility across 5 spacious levels. Step inside and be greeted by a functional layout designed for real life whether you're entertaining guests, working from home, or looking for multi-generational living with in-law suite potential. Two walkouts to the backyard extend your living space outdoors, where a charming pergola invites you to unwind or host under the stars.3+1 Bedrooms | 4 Bathrooms2 Kitchens perfect for extended family or income potential Parking for 5 vehicles Private yard with pergola + multiple walkouts Major upgrades: New Roof (2021) New Furnace & A/C (2024) New Insulation (2024) New Stone Walkway (2024). Located just steps from Credit River trails, top-rated schools, transit/commuter routes, and a full range of daily conveniences including doctors, dentists, groceries, restaurants, and cafes all within 100 metres. Whether you're upsizing, downsizing, or buying your forever home, this is a rare opportunity to live in one of Mississaugas most vibrant and established neighbourhoods. (id:59911)
Royal LePage Signature Realty
23 - 9800 Mclaughlin Road
Brampton, Ontario
Welcome to this bright and spacious corner-unit condo townhouse located in a quiet location away from the main road, ideally located just minutes from Highway 410! Featuring 3 bedrooms and 3 bathrooms, this home offers a primary suite with a walk-in closet and private ensuite for your comfort. Finished basement with a walkout to the backyard perfect for family living and entertaining. Walking distance to medical, ample shopping options and so much more! Including Schools, Transit, Restaurants and Golf! Need extra storage? Enjoy a bonus linen closet on the third floor and under-stair storage in the basement with a Walk/Out to Private Backyard. Additional features include direct garage access, central vacuum system, and a backyard storage shed for your convenience. A fantastic opportunity in a highly desirable location dont miss it! (id:59911)
Royal LePage Terrequity Realty
Lee & Associates Commercial Real Estate Inc.
13 Queensland Crescent
Caledon, Ontario
Welcome home to this charming 3 Bedroom, Link 2 Storey Freehold Townhouse located in the desired Bolton East Community. With a welcoming double door entrance and spacious foyer, this home offers an open concept layout on the Main Level featuring principle rooms; combined Living and Dining Room, Kitchen and Breakfast Area with walk-out to the Yard and a 2-piece Guest Washroom. The 2nd Level boasts a lovely Primary Bedroom with Walk-In Closet and a 4-piece semi ensuite, 2 additional sizeable bedrooms with ample closet space. This home also offers a finished Lower Level with good size Recreation Room or 4th Bedroom option for the growing family. The Lower Level also features a Laundry Room with laundry sink, a Cold Room/Cantina and plenty of storage. This home offers a private driveway and a single car garage with direct access to the Yard with great potential to make your own. Located just minutes from schools, parks and in walking distance to Hwy 50, shops and all amenities. You do not want to miss the opportunity to call 13 Queensland Cres home! (id:59911)
Royal LePage Rcr Realty
26 Bluffwood Cres Crescent E
Brampton, Ontario
Stunning Executive 4+2 Bedroom, 5 Bathroom Detached Home in a Highly Desirable Area! This beautifully upgraded detached home offers luxurious living in one of the most sought-after neighborhoods. Boasting quality finishes, spacious interiors, and a fully legal basement apartment, it's perfect for both families and investors. Main Features: 4 spacious bedrooms on the upper level. 5 upgraded bathrooms (including 3 ensuites + 1 shared + 1 powder room). 9-foot ceilings on the main floor, Elegant hardwood flooring in family and living areas, Ceramic tiles in kitchen and main floor areas, Durable laminate in upstairs bedrooms. Main floor laundry room for everyday convenience. Chefs Kitchen & Living Spaces : Beautiful kitchen with backsplash, central island, and ceramic tile flooring. Combined living and dining area perfect for entertaining. Warm and inviting family room with rich hardwood floors. Pot lights throughout the interior and exterior. Primary Bedroom Retreat : Oversized bedroom with 5-piece ensuite. Large his & hers walk-in closet. Spa-like bathroom finishes. Legal Finished Basement Apartment: Separate side entrance. 2 spacious bedrooms. Granite kitchen countertops. Granite bathroom finishes. Separate laundry area. Huge walk-in closet Ideal for rental income or multi-generational living. Additional Features & Upgrades: Upgraded 200 amp electrical panel. Security camera system for peace of mind. Wooden railings with elegant detail. Two garage door openers. Electric Vehicle charger installed in garage. Fully sodded yard. (id:59911)
Luxe Home Town Realty Inc.
50 Watson Avenue
Toronto, Ontario
Step inside this beautifully renovated home, where modern design meets everyday comfort. Located on a quiet, family-friendly street in one of the areas most desirable neighborhoods, this move-in-ready property has been fully updated from top to bottom. Wide-plank hardwood floors flow throughout, complemented by large new windows and a sleek glass railing that adds a contemporary touch. The open-concept layout features a bright living and dining area connected to a stylish kitchen with quartz countertops, stainless steel appliances, modern cabinetry. Upstairs, spacious bedrooms offer ample light and storage, while spa-like bathrooms include custom tile, floating vanities, and elegant finishes. The finished lower level provides flexible space for a family room, office, or guest suite. Walking distance to top-rated schools, parks, transit, shops, and restaurants this home combines style, function, and an unbeatable location. (id:59911)
RE/MAX Hallmark Realty Ltd.
306 - 10 Lagerfeld Drive
Brampton, Ontario
Spacious 2-Bedroom, 2-Bathroom Condo in Daniels' Mount Pleasant Village! This bright and inviting unit features large windows in both bedrooms, a generous oversized balcony, brand new window shades, plus one parking space and a locker for added convenience. Ideally located just steps from Mount Pleasant GO Station, enjoy seamless access to the Kitchener GO Train Line, GO buses, and Brampton Transit making commuting to downtown Toronto a breeze, whether by transit or a 45-minute drive. Surrounded by shops, dining, and entertainment, you're also minutes from scenic green spaces and a vibrant public square with playgrounds and a winter skating rink. Experience modern comfort and convenience in one of Brampton's most connected communities. (id:59911)
Homelife/miracle Realty Ltd
70 Fenchurch Drive
Brampton, Ontario
First Time on the Market! Rare opportunity to own this beautifully maintained detached home for the price of a semi! Just 10 years, yet it feels like new. Immaculately maintained by 1 homeowner and has never been rented out. Ideally located on a quiet street facing a serene green park with no houses in front. Featuring 3+1 bedrooms & 4 baths, this stunning family home boasts hardwood floors throughout, fresh professional paint, a second-floor loft & laundry, a finished basement, and interior garage access. The main floor offers a separate living & dining room, plus a spacious eat-in kitchen with ample storage, a full pantry, and plenty of room for family meals and gatherings. Modern gourmet kitchen with white cabinets, stainless steel appliances and brand new dishwasher. Step out into a private, fenced backyard designed for low-maintenance living - it's perfect for busy families. The unique layout includes 3 large bedrooms plus a versatile loft - can easily convert into a 4th bedroom, family room, or home office. The primary bedroom offers a 4-pc ensuite bath and walk-in closet. 2 other spacious bedrooms, a full bathroom, and a large laundry room on the 2nd floor for convenience. The finished basement extends your living space with a huge rec room, large windows and a beautiful bathroom with a standing shower. Located minutes from Mount Pleasant GO, top-rated schools, parks & shopping. Don't miss this turnkey gem - move in and enjoy! Bright, airy, and meticulously maintained by the original owner, never been rented out - pride of ownership and move-in ready! Don't miss your chance to make this exceptional home yours. (id:59911)
Ipro Realty Ltd.
17 Shediac Road
Brampton, Ontario
An Amazing Opportunity To Own A Magnificent Freehold Townhouse In The Brampton West Neighborhood, Just North Of The Mississauga Border. Being 2000+SQFT & the End Unit It Has The Aura of A Semi Detach With An Impressive 30' Ft Width Lot! This Townhouse Boasts Luxurious Living With Exquisite Hardwood Floors On The Main Level. Its Spacious Floor Plan Includes Separate Living and Dining Areas, Along With a Large Family Room Featuring a Gas Fireplace. The Gourmet Kitchen Offers Plenty Of Storage, A Breakfast Bar & A Spacious Breakfast Area With Walk Out To The Back Yard. The Rich Oakwood Staircase With Iron Pickets Lead To The Second Floor Plan Which Boasts Four Generous Sized, Sun-Filled bedrooms. The Primary Bedroom Offers A Luxurious Ensuite With Soaker Tub! It Has A Wider & Deeper Fully Fenced Backyard With Deck, Long Driveway, Covered Front Porch! (id:59911)
RE/MAX Gold Realty Inc.
31 - 1755 Rathburn Road E
Mississauga, Ontario
Fantastic opportunity to own this lovely three-bedroom end-unit townhouse in the Rockwood Village near the Etobicoke border. This home boasts a bright and functional layout, featuring a sunlit open concept living and dining space with walkout to a large wooden deck, perfect for relaxing or entertaining. The beautifully redesigned kitchen, enhanced with stainless steel appliances, quartz countertops, ceramic floors, and lots of cupboard space. Pot lights throughout the main floor create a warm ambiance. Upstairs, very spacious primary bedroom with walk-in closet and two additional bedrooms, each with their own closet. Two updated stunning full bathrooms. Newly upgraded electrical panel. The proximity to public transit, the airport, a new community center, great schools, and Rockwood Mall, Square One makes the location highly desirable. Enjoy a family-friendly neighborhood. Great Home! Great Location! Great Value! *Please note that some rooms were virtually staged* (id:59911)
Homelife/response Realty Inc.
Main Floor - 1349 Davenport Road
Toronto, Ontario
Fully Renovated, Brand new Kitchen with brand new stainless steel appliances , Modernize washroom, very bright and cleaned unit, close to all amenities, Subways only 10 min, 2 Bedroom And 1 Bath Large Living Room, TTC At Door steps. (id:59911)
Royal LePage Terrequity Realty
1506 Harwood Drive
Milton, Ontario
Best price in Town! This Semi Detached home is tastefully upgraded - Best Buy For First Time Home Buyers, People Who Wants To Downsize, Or Young Families! A spacious & well lit Living room, Large Eat-in Kitchen-Features Quartz Countertops, Under-Mount Double Sink , back splash SS appliances. No carpet on main floor and 2nd floor. Brand new laminate floor in 2 bedrooms, hallway and brand new oak stairs. Newly painted, Pot lights in living room and basement. A cozy family /rec room and an extra bedroom in the basement. Primary Bedroom has a 3 pc Ensuite & a big Closet. Close To Schools, Parks, transit & Many Everyday Amenities. (id:59911)
New Age Real Estate Group Inc.
Upper Floor - 106 Trowell Avenue
Toronto, Ontario
Surprisingly Very Large, Spacious 3 Bedroom Family Home offering Open Concept living and dining, with a Walkout To front veranda. Family sized eat in kitchen with breakfast bar. A Rare Find In the Desirable Keele St. and Rogers Road Neighbourhood. Enjoy all convenience just door steps away. Transit, Upcoming Eglinton Crosstown Lrt, Schools, Parks, Public Library, Shopping, Restaurants, Medical Walk-In And Popular Bakeries. Enjoy your own half of fenced backyard, plus laundry/storage area. Private Driveway Parking. Private Laundry on sight . Tenant to pay 75% of All Utilities. Garage can be offered at an extra cost. (id:59911)
Royal LePage Premium One Realty
1106 - 1485 Lakeshore Road E
Mississauga, Ontario
Exceptionally spacious & filled with natural light, this unit features more windows than comparable ones, offering fantastic views. 1+1 in Lakewood by the Park! With 998 sq ft with unobstructed lake, skyline & trail views from the 11th floor. Solarium ideal for home office; den can convert to 2nd bedroom. Generous storage & closet space throughout the unit. Beautiful master bath reno...Bring your vision and add personal touches to this phenomenal layout. Includes 2 tandem underground parking spots + locker. Amenities include tennis/pickleball court, rooftop deck, gym, hot tub/sauna, party room, billiards & ping pong, and outdoor BBQs. Beautifully maintained building with outdoor spaces to sit, relax, and enjoy the grounds. Plenty of visitor parking. Perfect for downsizers or upsizers! Walking distance to Long Branch GO, TTC, Marie Curtis Park, lakefront & cyclist trails. Easy access to QEW/427, Short drive to Airport & Toronto. South/West exposure - move-in ready! Small pets permitted with restrictions please confirm details with the condo corp. (id:59911)
Royal LePage Your Community Realty
21 Trailview Lane
Caledon, Ontario
Welcome to 21 Trailview Lane - The Perfect Place to Call Home! Tucked into one of Bolton's most family-friendly neighbourhoods, you'll love the charm and character found throughout - from elegant custom maple floors and graceful archways to recessed art niches that add a unique, timeless feel to the home. This 4+1 bedroom home offers unbeatable value and space, making it ideal for growing or multigenerational families. Step onto the inviting covered porch and into a bright, welcoming space designed for real life. Enjoy generous principal rooms including separate living and dining areas, an extra family room with a beautiful gas fireplace, and a finished basement perfect for movie nights, a home office, plus a guest suite. Upstairs, you'll find four spacious bedrooms and two updated bathrooms that offer a clean, refreshed style. A main floor laundry room adds everyday convenience, while the finished basement provides flexibility for evolving family needs. The backyard is made for easy entertaining, with a walkout from the kitchen to a stamped concrete patio and low-maintenance outdoor space perfect for barbecues, family fun, or simply relaxing under the stars. Additional features include: Double car garage with stamped concrete driveway (parking for 4 vehicles, 6 in total) and a central vacuum system. Ideally located just steps from parks and schools, with quick access to Highway 50 and nearby amenities. Don't miss this opportunity - book your showing today! (id:59911)
Ipro Realty Ltd
9 Pluto Drive
Brampton, Ontario
Charming 3-Bedroom Semi-Detached Home Ideal for a growing family. This spacious and well-maintained semi-detached home, perfectly located in a family-friendly neighborhood just steps from schools, parks, public transit, essential amenities and easy access to 410, Kennedy road and Bovaird Rd. This inviting property features three generously sized bedrooms, a sun light kitchen, a separate dining room, and a large living room with a walkout to a private patioi deal for entertaining or relaxing outdoors. The expansive family room offers additional living space, perfect for gatherings or quiet evenings in. The finished basement includes a three-piece washroom, one bedroom, and a rough-in for a kitchen, complemented by a separate side entrance offering excellent potential for an in-law suite or rental income. The one-car garage has an interior door for easy access, a two-car driveway, and a spacious backyard perfect for kids, pets, or weekend barbecues. (id:59911)
RE/MAX Realty Services Inc.
649 Queensway W
Mississauga, Ontario
This prime C1-zoned commercial plaza presents an exceptional investment and leasing opportunity on a busy corner lot in a high-traffic, rapidly growing area. Situated on approximately 0.96 acres with a 10,100 sq. ft. building, the property is surrounded by a large, established residential community, making it an ideal location for a variety of businesses. The flexible layout, which includes three main entrances and three separate utility meters, allows tenants the option to lease the entire space or divide it to suit their specific needs. With parking for up to 54 vehicles and the potential for expansion, the property is well-suited for uses such as daycares, retail stores, restaurants (dine-in or take-out), medical and professional offices, financial institutions, veterinary clinics, private clubs, and other service-based businesses. Historically, the site operated as a private school for over 25 years and has previously been configured to accommodate both retail and medical clinic functions. Its strategic location just minutes from the future $2 billion hospital development further enhances its appeal, especially for health-related services such as clinics or pharmacies. This adaptable and highly visible space offers exceptional long-term value for both business owners and investors. (id:59911)
RE/MAX Hallmark Realty Ltd.
202 - 1600 Keele Street
Toronto, Ontario
Beautiful & Bright 2-Bedroom Unit A Rare Find! Fantastic opportunity to own a stunning home in the city! This one-of-a-kind 2-bedroom unit is full of natural light, features a spacious layout, and includes a large balconyperfect for relaxing or entertaining. Comes with above-ground parking. Just Steps To TTC, Shopping & Restaurants. Dont miss out on this excellent home! (id:59911)
Royal LePage Supreme Realty
521 - 200 Lagerfeld Drive
Brampton, Ontario
Welcome to this beautifully upgraded 2-bedroom, 2-bathroom condo located in the heart of Mount Pleasant Village! Just steps from Mount Pleasant GO Station, schools, parks, and transit, this bright and spacious unit offers modern living with convenience at your doorstep. Enjoy stylish upgrades including pot lights in the living room, sleek zebra blinds, smooth ceilings, and laminate flooring throughout. The kitchen boasts tall cabinets with a contemporary finish. A standout feature is the enclosed glass-covered balcony perfect for year-round enjoyment and can be opened for fresh air when desired. Ideal for first-time buyers, downsizers, or investors dont miss this opportunity to own in one of Bramptons most connected communities! (id:59911)
RE/MAX Gold Realty Inc.
141 Gracefield Avenue
Toronto, Ontario
Must see, custom renovated income producing property! 4 completely independent apartments (three 2 bed, 2 bath apartments + one 1 bed, 1 bath apartment), all with separate entrances, en-suite laundry, full kitchen, and luxurious finishes. Quartz countertops in all kitchens. 51 x 129 ft lot in the sought after Maple Leaf neighbourhood! Premium porcelain tiles & engineered hardwood flooring through the main apartments. Porcelain tile & luxury vinyl flooring in basement apartments. 9 foot ceilings on main level, 8 ft ceilings in basement. Fully renovated in 2019. Single attached garage with enclosed access to backyard. Two furnaces, 2 A/C units. ** CAN BE PURCHASED AS AN OWNER OCCUPIED INVESTMENT PROPERTY! ** MAIN FRONT 2 br, 2 bath: $2600/month. MAIN REAR 2 bed, 2 bath: $2400/month. LOWER FRONT 2 bed, 2 bath: $2000/month. LOWER REAR 1 bed, 1 bath: $1500/month. $102,000 gross annual rental income! All Inclusive rents, all tenants on month to month. Annual expenses approx $16,500. Vacant possession of one or more units is an option if owner occupancy is needed (all tenants on month to month leases). (id:59911)
Keller Williams Referred Urban Realty
9 Avon Crescent
Toronto, Ontario
Imagine hosting summer barbecues with breathtaking sunset views in this beautifully renovated, detached home. The renovations feature a new eat-in kitchen equipped with stainless steel appliances, a gas range, and heated ceramic floors. The foyer and bathrooms have also been updated with heated floors and stylish finishes. This property boasts an elevated, oversized, and fully fenced lot with a back building perfect for a studio or workshop connected to extra-long laneway parking. This home is ideal whether you're a first-time homebuyer, a growing family, or looking for a low-maintenance condo alternative. Located minutes from the Stockyards, Rogers Road shops, York Community Centre, Black Creek Drive, Highway 401, the Eglinton LRT, and the UP Express. Commuting and exploring the city has never been easier. Enjoy the best of vibrant, connected community living, with everything you need right at your doorstep. (id:59911)
Chestnut Park Real Estate Limited

