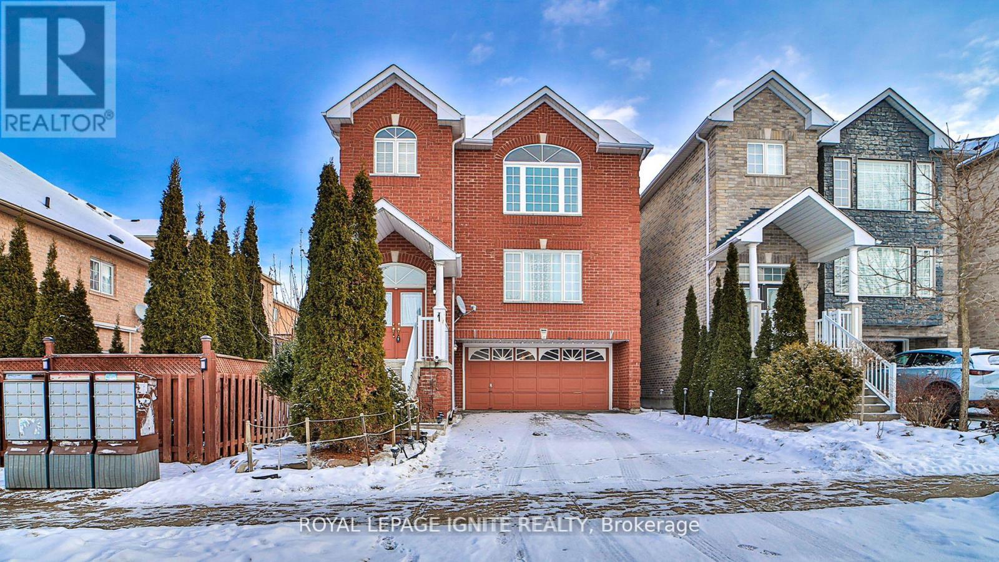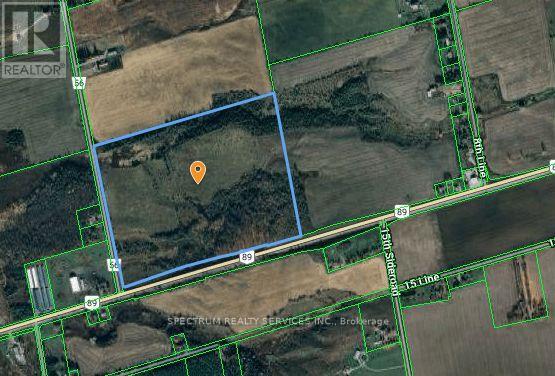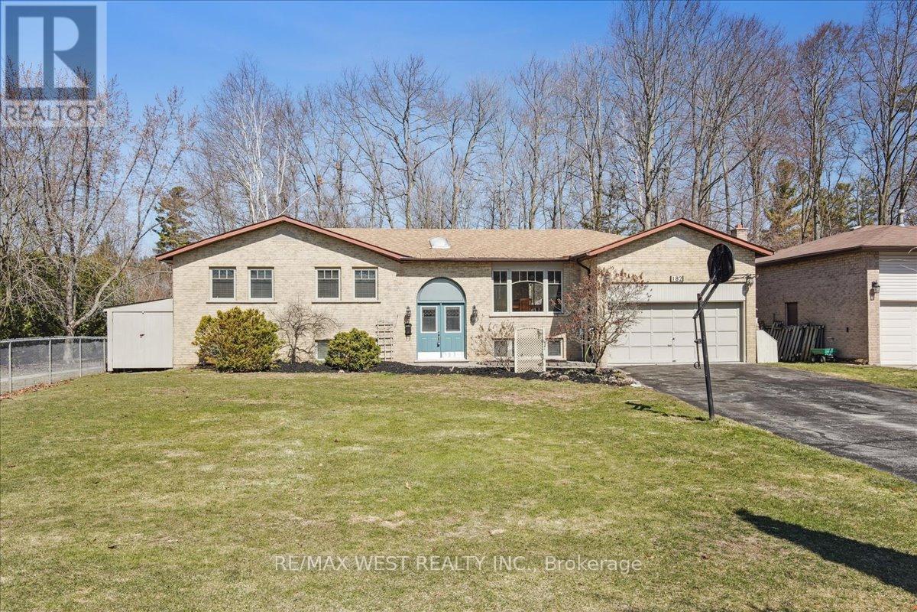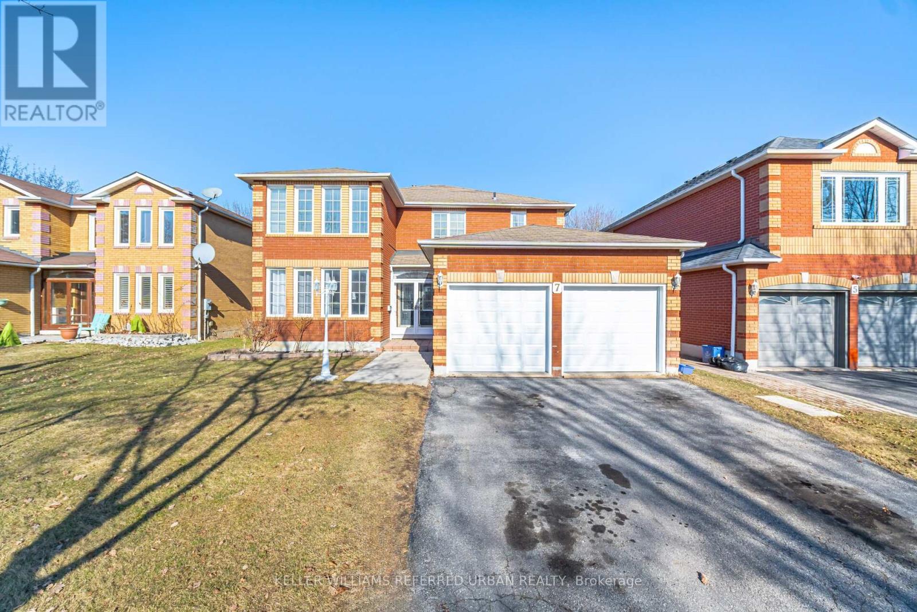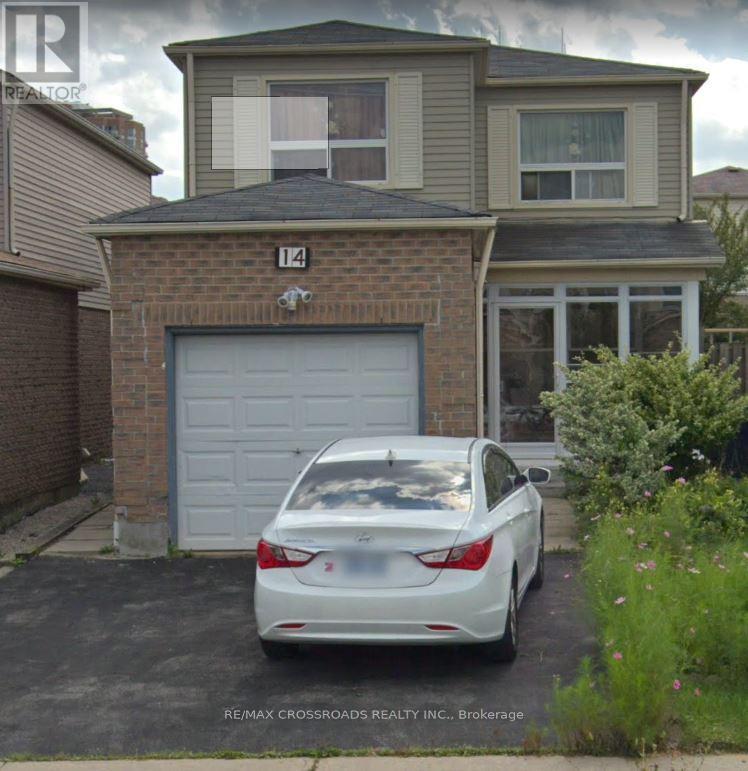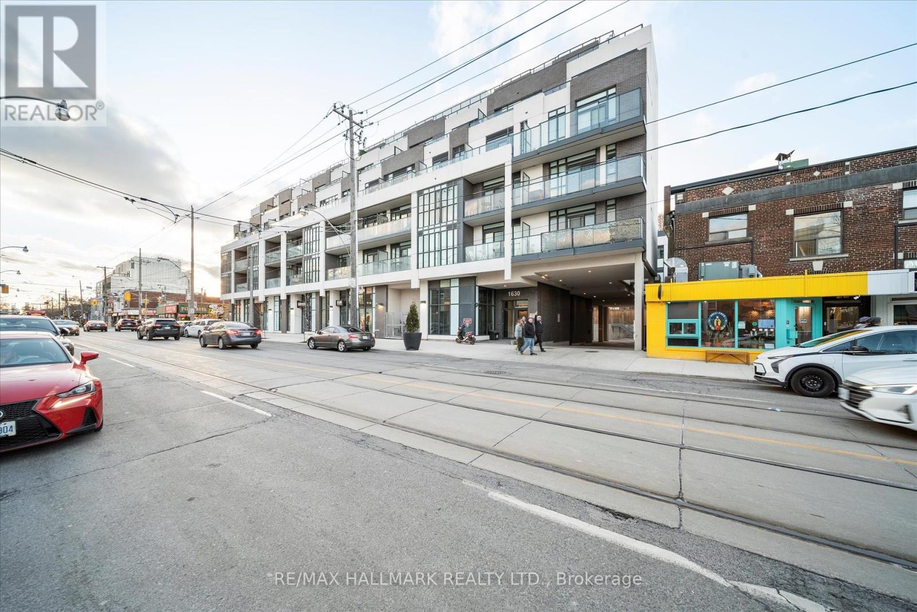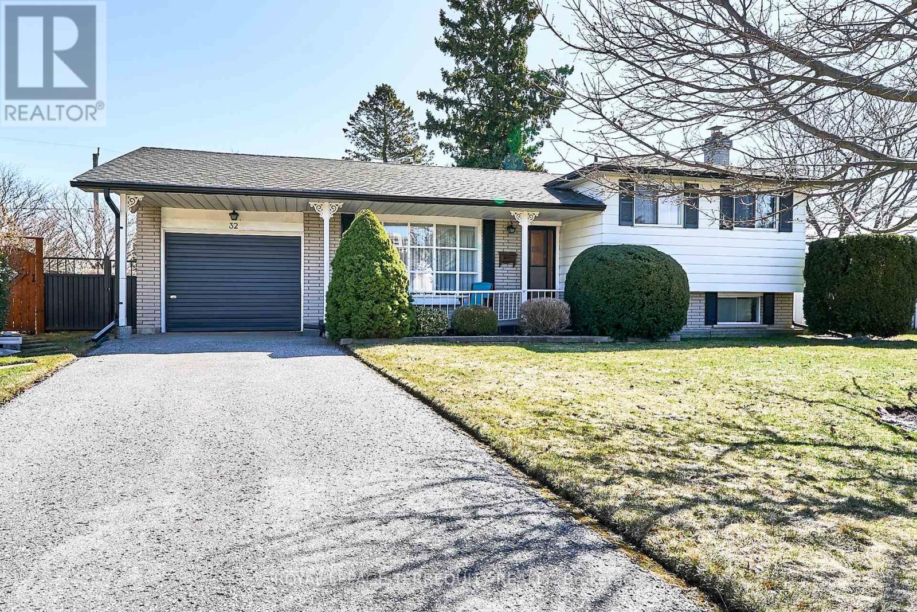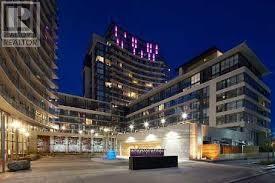5141 County Road
Essa, Ontario
Great Investment Close Proximity To Alliston & Cookstown! Over 77 Acres Farm Land In Essa County Off Of Hwy 89. Zoned Agricultural Including Hobby Farms, Riding Stables, Veterinary Clinics, Kennels, Market Garden, Conservation Uses, Portable Asphalt Plant, Wayside Pits & Quarries, A Residence On A Lot Defined In By-Law, Accessory Buildings To The Above Permitted Uses, Home Occupations, Including Bed & Breakfasts & Nurseries, Additional Residential Unit(s) According To Town Of Essa's By-Law. Also Currently Listed For Lease. (id:59911)
Spectrum Realty Services Inc.
247 Knapton Drive
Newmarket, Ontario
THIS BEAUTIFUL 3-BEDROOMS, 4-BATHROOMS HOME IS LOCATED IN A HIGH DEMAND NEIGHBOURHOOD, PERFECT FORFAMILIES. MASTER BEDROOM WITH 4PC ENSUITE & WALK-IN CLOSET, FINISHED WALK-OUT BASEMENT WITH 3PCBATHROOM. WALKING DISTANCE TO SCHOOLS, SHOPPING CENTRES AND TRANSIT(S). (id:59911)
Royal LePage Ignite Realty
5141 County Road
Essa, Ontario
Over 77 Acres Farm Land In Essa County Off Of Hwy 89. Zoned Agricultural Including Hobby Farms, Riding Stables, Veterinary Clinics, Kennels, Market Garden, Conservation Uses, Portable Asphalt Plant, Wayside Pits & Quarries & So Much More According To Town Of Essa's By-Law. Close Proximity To Alliston & Cookstown! Also Currently Listed For Sale. (id:59911)
Spectrum Realty Services Inc.
182 Park Avenue
East Gwillimbury, Ontario
Magnificent bungalow situated on scenic 77 x 219 ft lot in beautiful Holland Landing. Gorgeous home, double door entry, bright and spacious, open concept living / dining room, updated kitchen with granite countertops, 2 breakfast bars, large pantry, and stainless steel appliances. Main floor family room with high ceilings, fireplace, and direct access to garage. Walk out to the large deck and fabulous hot tub, entertain on your direct gas BBQ over looking your beautiful lot. Finished basement, ideal for entertaining or in law suite, above grade windows, filled with natural light, office, guest bedrooms, and a gas stove. Double garage, long private drive, picturesque neighbourhood, steps to French Park. Seller leaving many inclusions! Simply must be seen! (id:59911)
RE/MAX West Realty Inc.
36 Lady Fern Drive
Markham, Ontario
Very Specious , 4 Bedroom Detached Home , Located In A Very Demanding Area Of Legacy In Markham. New Floors On Main And 2nd. Freshly Painted .New Kitchen Cabinets .Laundry On Main Floor .Very Bright .Lots Of Windows. New Pot Lights. Granite Counter Tops, Stainless Steel Appliances. Close To Highways, Schools, Malls And Transportation.1 Year Or More Lease. Tenant To Get Content Insurance, Tenant With A1 Credit Needs To Apply, Excellent Job History & Reference. Rental Application Required. Buyer, His/ Her Agent To Verify Measurments. (id:59911)
Homelife Superstars Real Estate Limited
7 Holmes Crescent
Ajax, Ontario
Stunning Family Home on rarely offered ravine lot, approximately 50' x 150' backing onto Millers Creek! Welcome to your dream home in the heart of Ajax - Nestled on a quiet crescent, this beautifully maintained 4+1-bedroom, 4-bathroom residence offers the perfect blend of modern living and natural serenity. Enjoy 2,856 sqft + 1,353 sqft (finished basement) of living space. Situated on a premium lot backing onto Millers Creek, this home boasts views of lush greenery, mature trees, and tranquil green space, providing a private oasis for you and your family. Step inside to discover a spacious and inviting layout, designed for both comfort and functionality. The main floor features a bright and airy living room, a formal dining area, and a modern kitchen with ample storage, stone counters and a cozy breakfast nook overlooking the backyard. The family room, complete with a gas fireplace, is the ideal spot to relax and unwind. Upstairs, you'll find four generously sized bedrooms, including a luxurious primary suite with a walk-in closet and a spa-like ensuite bathroom with a jacuzzi tub. Three additional bedrooms and a well-appointed main bathroom complete the upper level, offering plenty of space for the whole family. The finished basement is a true highlight, featuring a second kitchen, a spacious recreation area, room for an at-home gym, a fifth bedroom, and a full bath - perfect for hosting guests, accommodating extended family, or creating a private in-law suite. Outside, the backyard is a nature lover's paradise. Enjoy the peaceful sounds of Millers Creek, host summer barbecues on the deck, continue to garden as the current owners do, or simply soak in the beauty of the surrounding trees and green space. The fully fenced yard ensures privacy and security for children and pets. Located in a family-friendly neighbourhood, this home is just minutes from top-rated schools, parks, shopping, dining, and major highways for easy commuting. (id:59911)
Keller Williams Referred Urban Realty
14 Glanvil Crescent
Toronto, Ontario
***AVAILABLE IMMEDIATELY***UTILITIES ARE INCLUDED***right and sun-filled With a Separate Entrance, Basement Apartment With 1 Bedroom + 1 Washroom and 1 Parking Spot On Driveway, Utilities are included. 2-Story Detached Home Located in Malvern Community. Newly Painted. Excellent Neighborhood, Steps To TTC, And Schools. Minutes To Hwy 401, Mall, Newly Opened No Frills, A & W And Shopping Etc.....Ideal For Single Professional Or Couples. (id:59911)
RE/MAX Crossroads Realty Inc.
405 - 1630 Queen Street
Toronto, Ontario
Welcome to West Beach Boutique Condos! This bright and spacious 1 bed +1 bath south-facing unit offers 559 sq. ft. of well-designed living space in the heart of the Prime Beaches. The open-concept layout flows seamlessly onto a private balcony with clean, vibrant street views. Enjoy an unbeatable location with direct access to public transit and just steps to Woodbine Beach, the Boardwalk, and the trendy shops and cafés of the Beaches and Leslieville. Building amenities include a pet spa, hobby room, visitor parking, and a massive rooftop terrace with loungers and BBQs perfect for relaxing or entertaining. (id:59911)
RE/MAX Hallmark Realty Ltd.
32 O'dell Court
Ajax, Ontario
Welcome to this beautifully maintained sidesplit in a highly sought-after neighborhood! Nestled on a quiet, family-friendly court, this charming home is within walking distance to schools, parks, Lakeridge Health Ajax, and offers easy access to the GO Train and Highway 401 - perfect for commuters! Step inside to a spacious foyer that flows into the open concept living and dining areas, creating the perfect space for hosting friends and family. The kitchen features plenty of cupboard and counter space, and overlooks the expansive backyard - a perfect spot for relaxing or outdoor activities. Upstairs, you will find three generously sized bedrooms, all with ample closet space and easy care hardwood floors, plus a full family bathroom. The lower level boasts a large family room with a cozy gas fireplace and built-in shelving - ideal for evenings at home. An additional full bathroom adds convenience and functionality to this level. The bright and airy laundry room is equipped with ample space for folding and storage, while a separate entrance to the lower level provides fantastic potential for a second unit or an in-law suite. The finished basement offers even more living space, with a large recreation room that's perfect as a teen retreat or home entertainment area. You'll also find another bedroom with closet space and a separate workshop, making this area truly versatile. Outside, enjoy your own private oasis! Relax on the charming front porch, perfect for quiet moments in the peaceful court setting. The pie-shaped backyard is adorned with mature trees and provides plenty of room for outdoor enjoyment. The spacious patio is ideal for entertaining or unwinding, and the insulated garden shed complete with hydro, will be a haven for hobbyists or DIY enthusiasts. Recent upgrades include shingles 2019, eavestroughs 2024, furnace 2023. Don't miss your chance to see all that this stunning property has to offer! (id:59911)
Royal LePage Terrequity Realty
160 Baseline Road E
Clarington, Ontario
EXCELLENT LUCRATIVE BREWERY BUSINESS . GET YOUR RETURNS IN ALMOST TWO YEARS. OWNER OPERATED WILL BE AN ADDITIONAL ADVNTAGE. EXCELLENT RATINGS !! HUGE PATIO WITH INDOOR 65 SEATS TO SERVE. HAS ITS OWN RECIPE . PRICED TO SELL!! (id:59911)
Century 21 Leading Edge Realty Inc.
1502 - 25 Capreol Court
Toronto, Ontario
Great Building To Live In And An Even Better Unit. Great Views. Steps To The Rogers Centre, Cn Tower, Lake Ontario,Supermarket, Park And All Amenities. Easy Access To Ttc. 1 Parking Spot Included. (id:59911)
RE/MAX Real Estate Centre Inc.
2605 - 11 Charlotte Street
Toronto, Ontario
Live in Style at the Iconic King Charlotte Condos! This bright and stylish one-bedroom suite is perfectly situated in the heart of Torontos vibrant Entertainment District. With its sleek, urban design and functional layout, this sun-filled unit is the ultimate downtown pad. Soaring floor-to-ceiling windows flood the space with natural light and frame stunning city views, while a full-length balcony offers the perfect spot to unwind above it all w/ a gas line on balcony for personal Bbq Grill. Inside, you'll find a modern eat-in kitchen with a spacious island, stainless steel appliances, and ample storage ideal for cooking and entertaining. The spa-like 4-piece bathroom adds a luxurious touch, and the in-suite laundry and thoughtfully designed storage make city living easy. Exposed concrete ceilings and clean contemporary finishes bring an effortlessly cool vibe throughout. Building amenities include a 24-hour concierge, rooftop gym, and outdoor pool with panoramic views. Step outside and you're just minutes from the CN Tower, Rogers Centre, Financial District, Eaton Centre, and all the dining, shopping, and entertainment King West is known for. (id:59911)
Royal LePage Signature Realty

