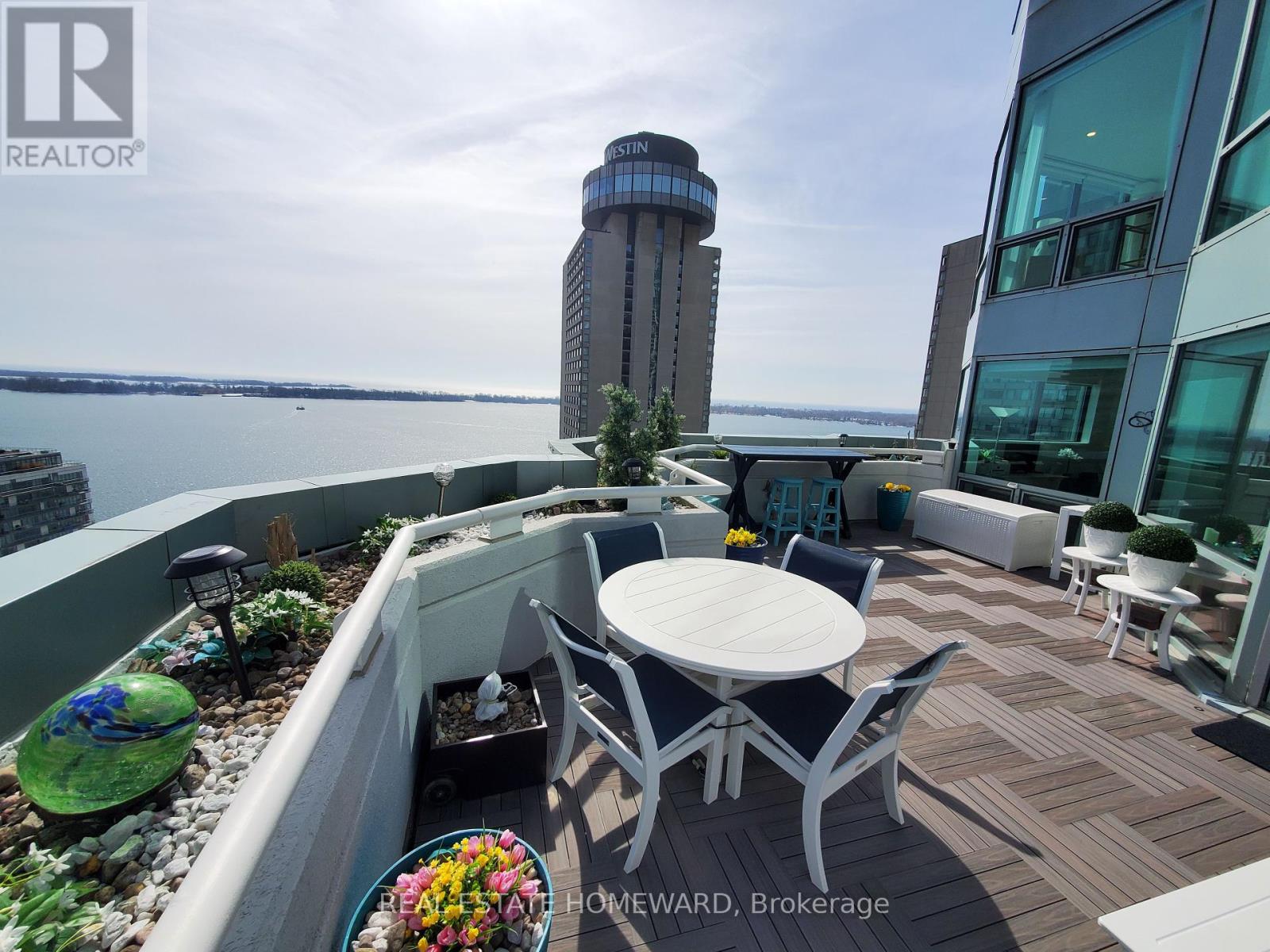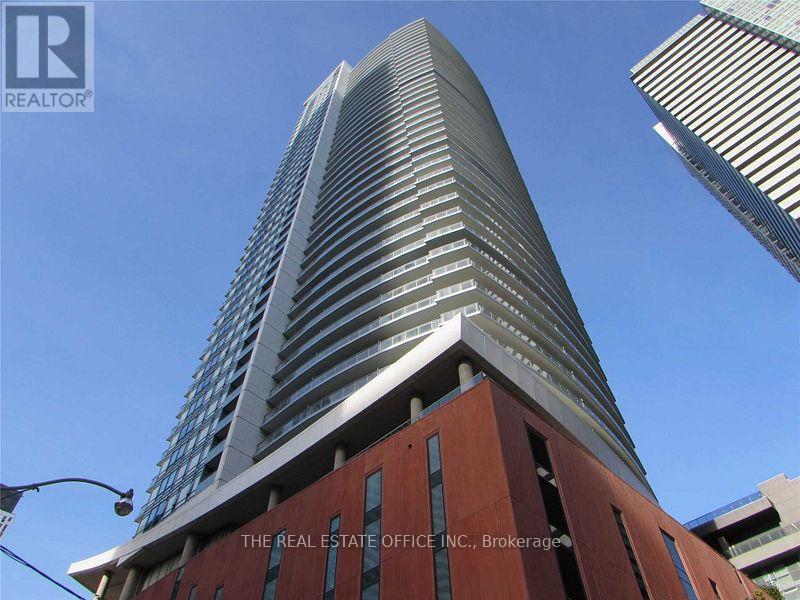68 Lynmont Road
Toronto, Ontario
Bright & Well Maintained, 2-Storey, 4 Bedroom Home In High-Demand Etobicoke Neighborhood! Perfect for 1st Time Home Buyers & Investors! Spacious, Open-Concept Living & Dining Room With Large Window Over Looking To Beautiful Backyard! Huge Eat-In Kitchen With Lots Of Windows And Walk-Out To Your Private Side-Yard Patio! Main Floor Powder Room. 4 Generous-Size Bedrooms. Hardwood Floors! Large Rec Room On Lower Level, Separate Storage Room, An Additional Room For A Workshop & Utility Room. Convenient Location-Near Etobicoke General Hospital, Shopping, Parks, Schools, Humber College, Transit & Highway. Steps Away From The Upcoming LRT Station. Your Next Place To Call Home! (id:54662)
Century 21 Best Sellers Ltd.
18 Bryant Court
Brampton, Ontario
Private Primary Suite Features a full ensuite for your comfort. Beautiful Upgrades: Stained brick, gemstone lighting, 4 renovated bathrooms, hardwood floors throughout, California shutters, wood-burning fireplace, and a stunning open basement with a show-stopper electric fireplace. brand new furnace (2025), nearly all-new windows (2022), and a roof under 2 years old (2023)! Massive pie-shaped, south-facing lot with mature trees, a hot tub included, 6-car parking, and direct access to Burton Park. Quiet cul-de-sac living! Flexible 4th Bedroom: currently a luxe dressing room with built-ins, but owner will easily convert back to a bedroom if needed. Convenient Location: Minutes to Hwy 410, downtown Brampton, GO Train, and shops. Linked only at the foundation! ** This is a linked property.** (id:54662)
Right At Home Realty
Bsmt - 242 Aileen Avenue
Toronto, Ontario
Spacious Two-Bedroom Unit at Keele & Rogers - Available Furnished or Unfurnished! Thoughtfully laid-out two-bedroom, one-bathroom unit offering 6' 6" ft ceiling height (5' 9" near airduct) and windows throughout. Both bedrooms are well-sized, providing comfortable living space. The kitchen features a gas stove and tons of cupboard space, and the 3-piece bathroom includes a large shower. This unit offers ample storage, including two closets and a large cantina. Enjoy the convenience of a private laundry room equipped with additional storage. Located in a prime area with TTC steps away (with future Eglinton LRT station close by) and street permit parking available if needed. Walking distance to grocery stores, pharmacies, bakeries, restaurants and schools! Available furnished or unfurnished to suit your needs. (id:54662)
Royal LePage Supreme Realty
419 - 3200 William Coltson Avenue
Oakville, Ontario
Bright & Spacious Condo with Stunning Views in Prime Oakville Location! Welcome to this beautifully upgraded condo, offering breathtaking panoramic views and stunning sunsets through large windows that fill the space with natural light. Located in a prime Oakville neighborhood, this 1+1 bedroom, 1 bathroom unit is just minutes from grocery stores, Oakville Trafalgar Hospital, shopping, top-rated schools, GO Station, bus stops, major highways (403/407/QEW), and Sheridan College. Designed for modern living and entertaining, this open-concept layout features: Elegant laminate flooring throughout Upgraded kitchen with stainless steel appliances and soft-close cabinetry. Optional privacy ensuite for added convenience. Smart One System with keyless entry & digital parcel locker. Enjoy top-tier amenities, including: State-of-the-art fitness center, Pet wash station, Concierge service, Rooftop terrace with BBQs, Spacious Party Room. Includes underground parking and a locker for extra storage. This is your chance to own a stunning, move-in-ready condo in the heart of Oakville! Don't miss out schedule your viewing today! (id:54662)
Mehome Realty (Ontario) Inc.
Bsmt - 98 Blackthorn Avenue
Toronto, Ontario
Renovated (2024) one-bedroom basement unit at St Clair and Caledonia. With rent inclusive of water, hydro, and gas utilities! Private entrance and street permit parking available, if required. Features exclusive laundry ensuite and 3-piece bathroom. Nearby, relish in diverse culinary delights, trendy cafes, vibrant parks, and easy access to public transit. (id:54662)
Royal LePage Supreme Realty
728 Sunnypoint Drive
Newmarket, Ontario
Endless possibilities await in this charming semi-detached raised bungalow, ideal for first-time buyers, growing families, smart-sizing or "living with good income" !! With over 2,000 sq.ft. of living space and a fenced large pie-shaped backyard, this home blends comfort, functionality, and outdoor appeal. Step inside to discover a welcoming living room bathing in natural light from an expansive picture window. The adjacent room offers space for cozy family meals or a home office. Beyond the wall division is a brightly-lit kitchen featuring a breakfast bar and eat-in nook, which is conveniently located near the washer and dryer for easy multitasking.The warm natural wood flooring leads to 3 well-sized bedrooms, each offering intimate views of the natural surroundings and a peaceful retreat. The primary suite, complete with a 2-piece ensuite and walk-in closet, ensures private and restful moments away from the living area. The income-generating legal lower suite registered with the Town adds exceptional value to the property. This lower suite includes two private entrances (Front W/O, Separate side), Direct access to the upper level through a fire rate door(safety feature) , a comfortable living room with a generous dining area, full kitchen, bedroom, 4-piece bathroom, and in-unit laundry (energy-saving washer and gas dryer), all enhanced by pot lights, wood floors, and modern touches. The spacious lower suite can be expanded to more bedrooms and income potential! Upper suite upgrades, including new paint through out(2025), new vintage, LED light fixtures (2025) and an energy-efficient heat pump(Oct 2023 ), Ecobee smart thermostat(remotely operate over phone) and a new high efficiency furnace (Oct 2023), enhance comfort year-round. Nestled in a quiet, tree-lined neighborhood close to schools, libraries, shopping and easy connection to GO transit, highways, and local amenities, this home is a fantastic opportunity not to be missed! (id:54662)
Bay Street Group Inc.
1511 - 75 Oneida Crescent
Richmond Hill, Ontario
Yonge Parc - Luxury Living Near Yonge & Hwy 7. Bright & Spacious 2 Bed, 2 Bath. West Exposure, Includes Parking & Locker! Functional Layout, 9Ft Ceilings. Spacious Living & Dining Area W/ Open Concept Kitchen. Gym, Party Room & Games Room For R&R. Walking Distance To ShoppingMalls, Hwy's, Movie Theaters, Restaurants, Schools & Viva Transit. Parks & Rec For Spur Of The Moment Activities (id:54662)
Smart Sold Realty
29 Donald Wilson Street
Whitby, Ontario
Backing Onto a Beautiful Park !! Super Sunny Bright House. Spacious 4 Plus 2 Bedrooms Detached Brick House. Home Features 'TWO' Family Rooms. Upper Family Room Multipurpose Like Large Office Studio, Home Theater, Childrens Space, etc. Modern Huge Eat-In Kit With Walkout To 'Two' Tier Deck. TWO Gas Fireplaces. Appromix. 2700 Sq Ft (Mpac). Hardwood Flooring Though Out the House! Basement Can be Two Bedrooms & Rec Room. Finished - Needs Ceiling Only! Above Ground Pool. Enjoy Beautiful Vegetable Backyard Fenced Garden. Quiet and Green Community, Convenient Transportation, Close to Shopping, and the Best High School in Durham. Great Family Area. Dont Miss This Fantastic Home. (id:54662)
Bay Street Group Inc.
Ph2 - 10 Queens Quay W
Toronto, Ontario
**Waterfront Penthouse with huge 375 s.f. terrace at the foot of Yonge St** Direct south and east stunning water views of Lake Ontario from 20 breathtaking window exposures! Out of the pages of a magazine. 2-storey, two bedrooms+ main floor glass home office. Enormous Primary bedroom with walk-in closet organizers and alcove retreat; ensuite spa bathroom featuring frameless glass walk-in shower, seated bench, hand held shower option; accent lighted shower nooks & lighting under sinks; freestanding tub & Toto bidet. Gourmet kitchen w/ Integrated Miele appliances including coffee maker & rare double oven; waterfall kitchen island and tons of slide out drawers. Decorative panelled walls with accent sconce lighting in dining, primary and washrooms. Floating sinks in all 3 washrooms with accent lighting below. Feature wall in living room with multi-coloured flame fireplace and wall-mounted Samsung picture TV included. The unbelievable terrace is a perfect place to re-charge or entertain, even a chance to garden. Feel the sun on your face while you smile to yourself in your lounge chair and look out over the water. Engineered hardwood floors throughout. Smooth ceilings. Glass railing staircase with lighting. Enter unit (hallway access) from both levels (25th & 26th floors). Resort style amenities: outdoor pool new decking this summer with BBQ area, indoor pool w/ hot tub & steam room, gym + golf simulator, Squash, pickellball + basketball courts, theatre rm, billiard, very large dance/yoga studio, kids play room, games room (ping pong, fuse ball), board rooms, internet lounge & library, 3 Guest suites. 2 party/event rms on the 2nd floor & 27th Floor party room w/ terrace + BBQs. All your utilities are included even cable and Bell Fibe! Walk to PATH which connects to Union Station. 2 Pets per unit (max 50 pounds). 2 Car Parking spots & 3 lockers. Communal EV chargers. Car wash coming. Easy Bicycle lockups in bldg. Rare 2,148 interior space + 375 terrace! (id:54662)
Real Estate Homeward
1805 - 21 Widmer Street
Toronto, Ontario
Experience luxury living at Cinema Tower! This beautifully designed suite offers a practical floor plan with stunning, unobstructed city views. Upgraded beyond the builder's standard, featuring 9ft smooth ceilings, Caesarstone countertops, a sleek European-style kitchen, hardwood floors, heated bathroom floors, custom roller shades, and built-in custom surround sound speakers with Bluetooth connectivity. Located in the heart of downtown Toronto, within the Financial and Entertainment District, you'll enjoy fantastic amenities including a 24-hour concierge, basketball court, games room, gym, rooftop terrace with BBQ, sauna, hot tub, and a guest suite. **EXTRAS** Miele Fridge, Miele Stove, Miele Dishwasher, Washer, Dryer, Miele Microwave. Hardwood Throughout. Custom Roller Blinds, Light Fixtures. Locker Included. Steps To Subway, Shops, Restaurants & Toronto International Film Festival (Tiff). The Unit have been Professionally clean! (id:54662)
The Real Estate Office Inc.
129 Mckee Avenue S
Toronto, Ontario
Location, Location, Close to Yonge Street, North York Subway Station, Shops, Restaurants, Library, Famous Schools (Earl Haig Secondary School & McKee Public School), North York General Hospital, 401 & 404 High Ways, Fully Renovated, New Water Pipes, New Electrical Wiring and New Electrical Panel, Full Renovated Three Bathrooms, New Furnace, New Interior Doors, New Paint, Laundry, Separate side entrance. Basement Apartment With Two separate Units. A magnificent rental income property.(potential to 8000 rent) (id:54662)
International Realty Firm
9 Annmarie Drive
Niagara-On-The-Lake, Ontario
Hot Tub + Fully Furnished + Pool Table on a quiet street in the middle of wine country with minutes to old town! New home built in 2022 with cathedral ceiling in kitchen, great room and primary bedroom! Kitchen has upgraded cabinetry, quartz counters, wine fridge, pendant lighting over the centre island. Open concept to the great room with gas fireplace, beautiful french doors to backyard oasis including seating area, natural gas BBQ, and hot tub! California Shutters, gorgeous luxury vinyl plank flooring, 9 Ft ceilings. Primary bedroom and 2nd Bedroom/Den (already includes a murphy bed) are on the main floor. The upstairs has 2 additional bedrooms + 4pc bathroom. The FINISHED basement is the perfect rec room including a pool table, darts and games! Open concept with games area, theatre area, built in 2nd Murphy Bed for additional guests to stay over. Outdoor entertaining made easy, backyard patio with gazebo. While longer term lease preferred, shorter term will be considered. (id:54662)
Right At Home Realty











