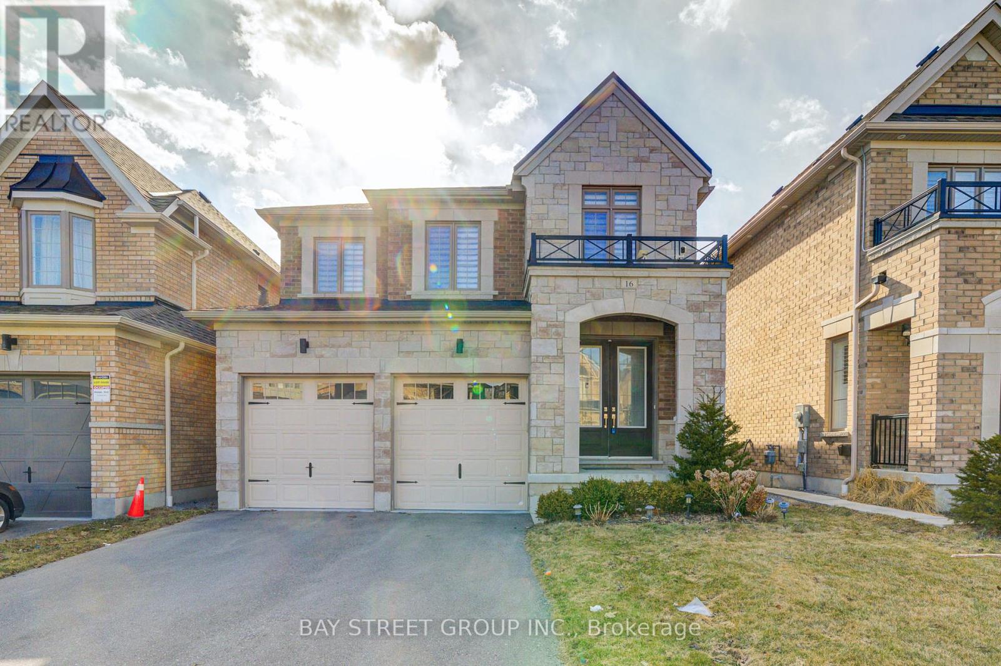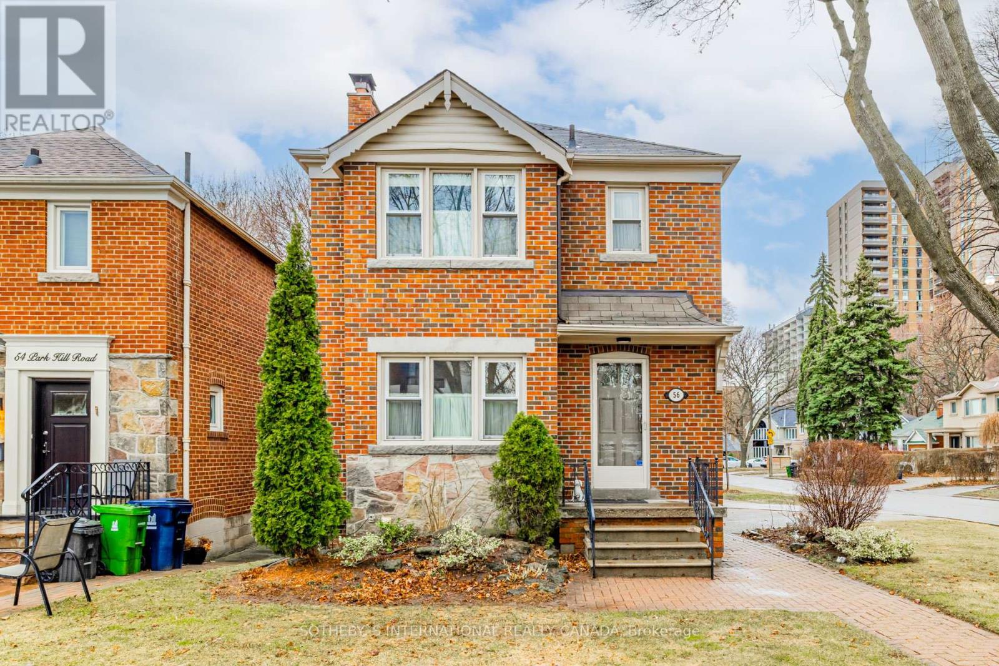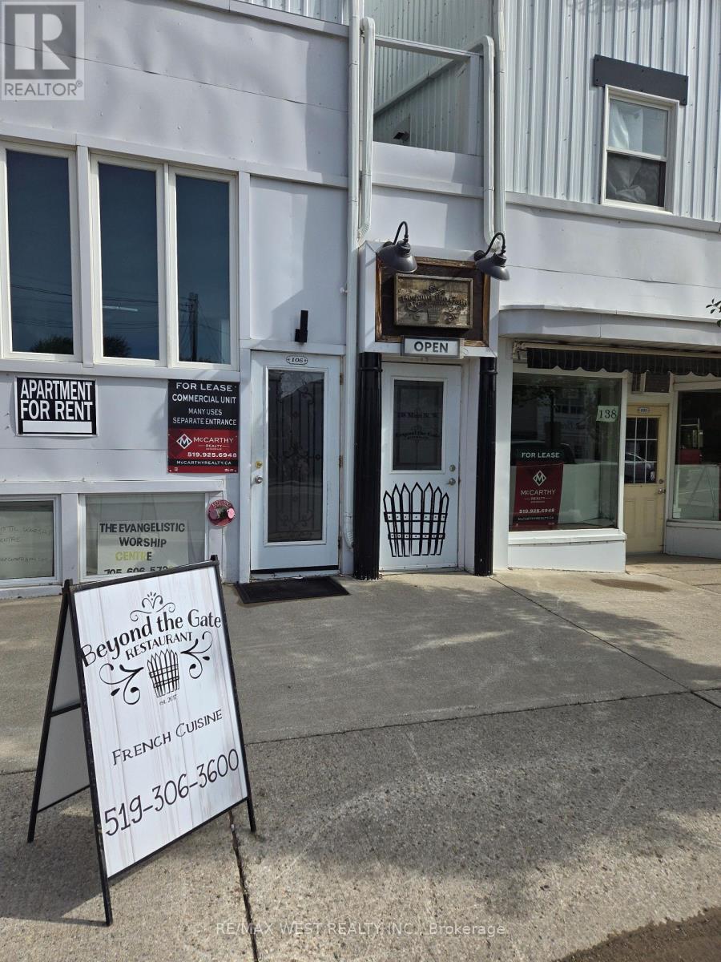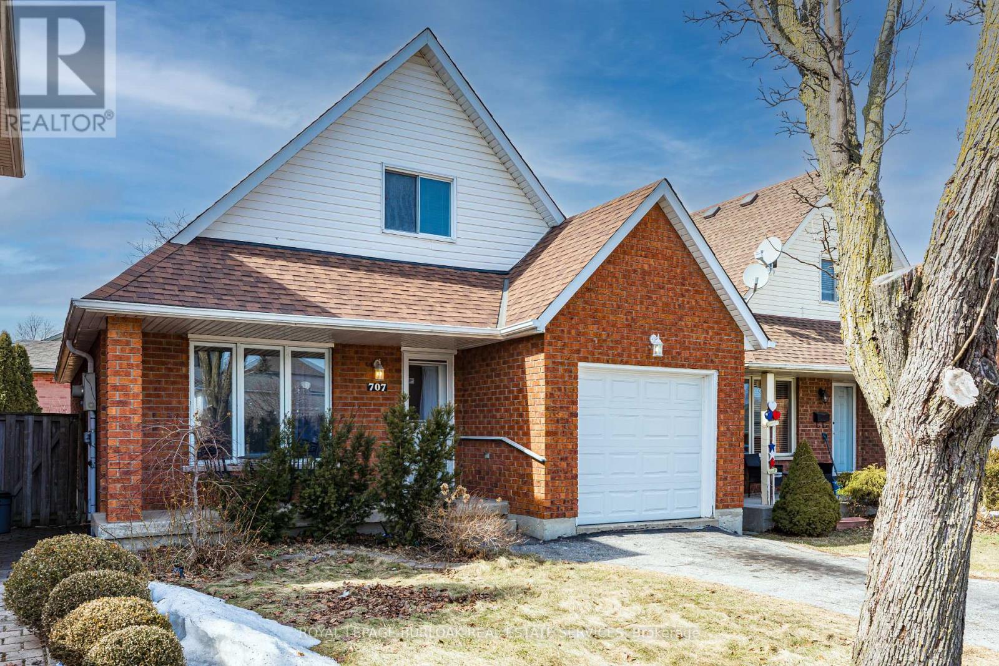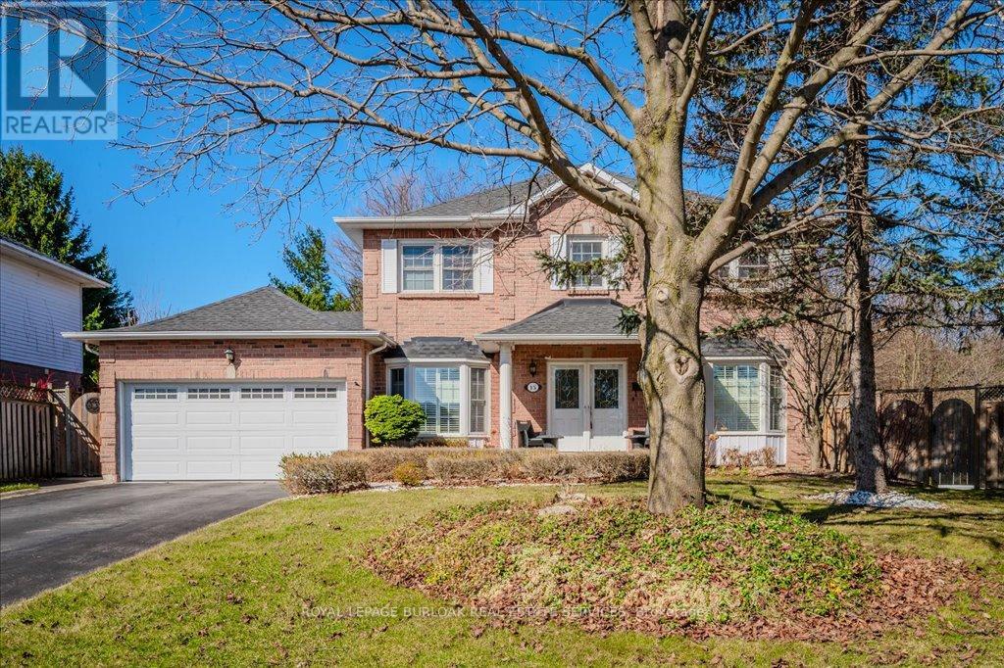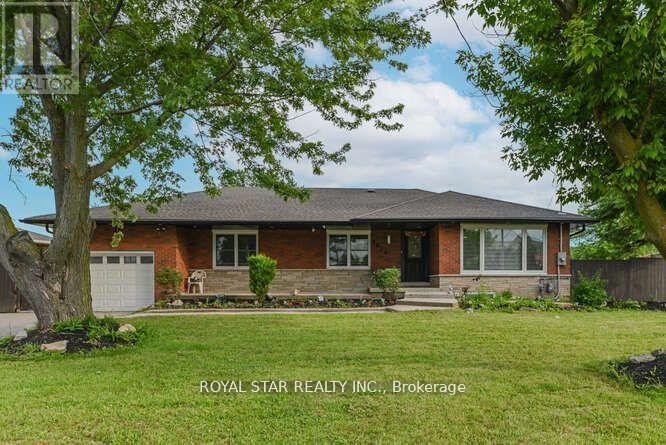2 - 1784 Appleview Road
Pickering, Ontario
Welcome to this stunning brand-new coach house in the prestigious Dunbarton neighbourhood of Pickering! Nestled above the garage of a newly built custom home, this spacious 2-bedroom, 2-bathroom unit offers modern elegance and ultimate comfort. The open-concept kitchen features sleek quartz countertops, stainless steel appliances, and ample cabinetry, perfect for those who love to cook and entertain. With hardwood flooring throughout, soaring high ceilings, and large windows that bring in abundant natural light, this space exudes sophistication and warmth. Both bedrooms are generously sized, offering plenty of closet space, while the two full bathrooms boast contemporary finishes. Located in one of Pickering's most sought-after communities, this coach house is just minutes from top-rated schools, shopping, dining, and easy access to highway 401. Don't miss your chance to be the first to live in this luxurious, never-before-occupied unit. (id:54662)
Revel Realty Inc.
16 Lockton Street
Whitby, Ontario
Don't miss this incredible opportunity to own a stunning 4-bedroom, 4-bathroom detached home with a double garage in Whitby's highly sought-after community. This beautiful home was built in 2019 and features a walkout basement and an elegant stone-and-brick exterior. A grand double-door entrance and a long driveway with no sidewalk provide parking for up to four vehicles. The main floor boasts a spacious, functional layout with hardwood and ceramic tile flooring, 9-foot smooth ceilings, and plenty of pot lights. The modern gourmet kitchen is a chef's dream, featuring granite countertops, a center island with a breakfast bar, and stainless steel appliances. Upstairs, you'll find four generously sized bedrooms. The bright primary suite includes a walk-in closet and a luxurious 4-piece ensuite with a freestanding bathtub. One additional bedroom has a private 4-piece ensuite, while the other two bedrooms share a semi-ensuite. A second-floor laundry room adds convenience to everyday living. Perfectly situated near shopping centers, community amenities, recreational facilities, and Highway 412, this home is ideal for first-time buyers or investors. Don't miss out! (id:54662)
Bay Street Group Inc.
Main - 44 Frey Crescent
Toronto, Ontario
Upgraded Cozy Bungalow Situated On Large Lot In Convenient Wexford-Maryville Area*Sun Filled Main Floor Featuring Combined Living Room/Dining Room With Large Backyard And Huge Deck, Perfect For Entertaining* Attached Carport Make Parking A Breeze. Separate Side Entrance To Basement, Close To The Ttc, Park, Schools, Restaurants And Shopping, young profession and family prefered!Don't Miss Out!!! (id:54662)
Homelife Landmark Realty Inc.
136 - 120 Harrison Garden Boulevard
Toronto, Ontario
Luxury Living in a Gorgeous 1st Floor Unit at Tridel's ARISTO, Located In Prime Yonge And Sheppard Area. Beautifully Upgraded Freshly Painted 2 + 1 Bedrooms W/2 Bathroom! Ideal Layout Includes Open Concept Living Room, Spacious Dining Area, Stunning Chef's Kitchen, Quartz Countertop with Backsplash, Brand New Stainless Steel Appliances. Includes 10Ft Ceilings, Ensuite Laundry Room with New Washing Machine and Dryer, Custom Blinds/ Curtains And Premium Flooring. Fully Upgraded Bathrooms as well, Spacious Den Perfect For Office Use Or Can Be Used As An Additional Bedroom! Building Includes 24-hr Concierge, Exercise Room, Sauna, Visitors Parking, Party/Meeting Room. Steps Away From Tcc, Parks, Plazas, Top-Rated Schools & Hwy Access. 1 Parking Spot + 1 Locker Included. Will not last, Move in Ready, Must See!!! (id:54662)
Zolo Realty
201 - 50 Ordnance Street
Toronto, Ontario
BIG bright and spacious 1+den 706 Sqft South Facing Unit With Huge Balcony! Huge 1 Bed and Den In the Heart Of Liberty Village At Playground Condos! 9 Ft Ceilings, Engineered Hardwood Flooring Throughout, South Exposure With Massive Full Length Large Balcony. Enjoy Brand New 4.5 Acre Park, Luxurious Building Amenities Include: Spectacular Fitness Centre, Sleek Party Room Facilities, Elegant Outdoor Space, Theater Room, Outdoor Pool. (id:54662)
Royal LePage Signature Realty
79 Chiswell Crescent
Toronto, Ontario
Discover modern elegance approx 2,477 sq.ft freehold townhome in North York coveted Earl Haig SS district. Freshly upgraded with a new roof (2019), central AC (2020), skylight (2024), and fencing (2019), this home features gleaming hardwood floors, renovated bathrooms, and a spacious primary suite with a serene sitting area. Entertain effortlessly in the open-concept layout, enhanced by new ceramic flooring in the foyer, kitchen, and family room, while the private backyard offers a tranquil retreat. Located moments from TTC, Highway 401/404, and upscale shopping at Shops at Don Mills, this property blends convenience with contemporary comfort. Don't miss this move-in-ready house schedule your tour today! (id:54662)
Jdl Realty Inc.
501b - 1315 Lawrence Avenue E
Toronto, Ontario
Prime prof. The office is in move-in condition, and the prestigious Lawrence Commerce court has just 1 traffic light e of dvp & mins to the downtown business core via subway. There are 2 private offices & reception area, and the upper level has a private entrance. (above RELIABLE COPIERS) available immediately! Rent includes 1 surface parking and ample visitor parking. Tenant pays own utilities. Measurements to be verified by tenant & tenant/agent. (id:54662)
Homelife New World Realty Inc.
56 Park Hill Road
Toronto, Ontario
Nestled in the heart of Upper Forest Hill Village, this elegant detached corner home, with 3 bedrooms/2.5 baths sits on an expansive 33.29 x 141.66 ft. lot with a private drive, offering both privacy and convenience in one of Toronto's most sought-after neighbourhoods. Freshly painted, the home boasts a bright, appealing ambiance.The inviting main level boasts a separate living room and dining room, each featuring beautiful hardwood floors that add warmth and sophistication. A gas fireplace in the living room adds character, while large picture windows allow natural light to flow through, enhancing the homes bright and airy feel. The galley-style kitchen offers a functional layout with ample storage and counter space, seamlessly connecting to the family room. A powder room adds convenience, while a walk-out to a spacious deck extends the living area outdoors, overlooking a lush private garden, perfect for relaxation and entertaining. Upstairs, the home offers three well-appointed bedrooms, all thoughtfully designed with comfort in mind. A main 4-piece washroom completes the level. The finished lower level provides additional living space, featuring an office area, an additional bedroom with a 3-piece ensuite, and ample storage space, making it ideal for guests, in-laws, or a growing family. Situated in a well-established neighbourhood, this home is within the highly coveted West Preparatory Junior Public School, Forest Hill Collegiate Institute, and Northern Secondary School district. Enjoy the best of Forest Hill living, with easy access to local parks, shopping, dining, and transit. A rare opportunity to own a timeless home in one of the city's most desirable communities -- don't miss out! (id:54662)
Sotheby's International Realty Canada
1009 - 43 Eglinton Avenue E
Toronto, Ontario
Welcome to a sun-soaked, beautifully renovated corner suite in the heart of Midtown's community of Yonge & Eglinton. A southeast-facing gem lovingly maintained by the same owners for seven years, offering the perfect blend of style, comfort, and convenience. Gorgeous hardwood floors add warmth and character to the open concept flow.The kitchen features Spanish porcelain tile, extended granite counters, and abundant cupboard space - no one ever complained about too much storage. A bright breakfast nook with stunning city views, the perfect spot for your morning beverage. Lrg main bdrm & deep double closets! Step onto your private balcony, take in the skyline or unwind in your renovated bathroom. Eglinton Subway Station is just steps away, and the upcoming Eglinton Crosstown Line makes commuting a breeze.You won't break a sweat accessing every amenity imaginable with a Walk Score of 99! Endless dining, shopping, entertainment, fitness studios, and cafes, including Yonge & Eglinton Ctr. Walk to over a dozen grocery stores and markets, outdoor escapes like Dunfield Park, Kay Gardner Beltline Trail & North Toronto Community Centre at Eglinton Park. Surrounded by prestigious neighbourhoods like Forest Hill, Leaside, Summerhill, & Rosedale, this location blends city vibrancy with residential charm perfect for exploring. Families will love the top-rated schools, with public, private, immersion, and religious options all within close reach. Quick vehicle access to Mount Pleasant Rd, DVP, & Hwy401 ensures seamless travel. Parking is at a premium in this area but you're covered with underground parking and a locker. A well-managed well-kept boutique residence to enjoy a quiet, pet-friendly atmosphere where 24-hour concierge greets you with a smile day or night. Unlike many buildings, utilities are included in the maintenance fees a rare and welcome bonus! Opportunity to own in one of Toronto's core communities.**EXTRAS** See attachments for more features & details (id:54662)
Keller Williams Portfolio Realty
227 Strathallan Wood
Toronto, Ontario
Refined luxury in the heart of prestigious Lytton Park. Built in 2022, this stunning residence offers an unparalleled blend of style and functionality. Flawlessly designed with meticulous attention to detail, it features a striking natural limestone exterior, a heated driveway, and a spacious two-car garage. Interiors by Halina Catherine showcase expertly crafted cabinetry, elegant millwork, recessed lighting, and four gas fireplaces. Designed for both entertaining and everyday living, the home boasts generous principal rooms, a chef's kitchen that seamlessly connects to the family room, and a walkout to a beautifully appointed outdoor patio, kitchen, and backyard. The primary suite is a true retreat, complete with a spa-like five-piece ensuite and an expansive walk-in closet. Each additional bedroom includes its own ensuite, ensuring comfort and privacy. A second-floor laundry room and built-in hallway workstation add convenience. The lower level is a standout, offering a bright recreation room with a wet bar and walkout, a state-of-the-art home theatre, a glass-enclosed gym, a private salon/massage room, a wine cellar, and a nanny suite. Spacious south-facing backyard featuring a stone patio, outdoor kitchen, and hot tub. Heated driveway for added convenience. Just minutes from local restaurants, boutiques, parks, and top-rated public and private schools. (id:54662)
Forest Hill Real Estate Inc.
188 Dorset Street W
Port Hope, Ontario
Homewood emerges as a quintessential representation of American colonial revival architecture, with its origins tracing back to 1899. This extraordinary estate ranks among the most esteemed century-old residences in Ontario, set upon a magnificent 1.28-acre expanse of park-like grounds, gracefully enveloped by majestic 10-foot hedges. Every detail of this splendid home has been painstakingly restored to honor its rich heritage, with no expense spared in the process. The current proprietors have carefully selected the finest materials and finishes from both the United States and Europe, artfully modernizing Homewood to align with their vision of opulent and refined living. The property boasts expansive principal rooms embellished with exquisite Arts and Crafts detailing, including one of the largest and best-preserved original Butler's pantries. With 7 functional fireplaces (4coal and 3wood-burning), the atmosphere is both inviting and warm. The lavish master suite features a grand dressing room and an ensuite bath adorned with exquisite fixtures from Ginger's Bath and Waterworks. Elegant marble bathrooms, cedar closet, and a stunning custom kitchen equipped with heated marble floors, ten premium appliances, sleek marble and soapstone countertops elevate the living experience. A third-level galley kitchen has been thoughtfully integrated into the media room, offering versatility as an in-law suite or children's playroom. Homewood is outfitted with 400 amp service, a finished basement that houses a luxurious tranquility spa complete with a mini in-ground pool, steam shower with aromatherapy, dry sauna, and a dedicated massage or mani/pedi area. Additional highlights include a stone wine cellar, two laundry rooms, a dog washing station, a heated two-car built-in garage, and a full-house generator. This magnificent residence seamlessly marries modern amenities with the integrity of original period details. (id:54662)
Sotheby's International Realty Canada
25 - 2610 Kettering Place
London, Ontario
For lease is a 3-storey Town Home in Subdivision Of London ON, built by Magnificent homes within the Victoria on the Thames development. This Beautiful Townhouse Has A Lot To Offer. 3 Bedrooms With 4 Washrooms. Den On the Main Level can Be used as an office. Upgraded Kitchen W/ Quartz Countertop, Pot Lights, Laminate Floors, Hardwood Staircase With Iron Pickets, Dining Walks Out To Balcony. Attached single Garage and private drive give you 2 parking spaces with visitor parking nearby for guests A great location with easy access to the 401, to parks, nature trails, river and all amenities. (id:54662)
Gate Gold Realty
103 - 138 Main Street
Shelburne, Ontario
Great opportunity to buy one of the best restaurants in town--Beyond The Gate. Located on Main Street, restaurant has garnered loads of goodwill thru fantastic French Cuisine, customer service, & great atmosphere. Established in 2017, it's emerged as the place to eat in town. Continually grown both in customers and gross revenues and purchasing the business allows you to continue with French Cuisine or change it up and serve other food types as the kitchen, appliances and equipment are ready for your use. No need to spend $$$ on building out a brand new kitchen or creating a new restaurant, Beyond The Gate has it all done for you including being LLBO licensed. Generous long term lease terms will allow you to start building and growing in the community for the long term. 2023 Gross Income over $300,000 although only open 4 days/wk. Loads of potential to grow the business and revenues. (id:54662)
RE/MAX West Realty Inc.
707 Acadia Drive
Hamilton, Ontario
Welcome to your next home at 707 Acadia Drive, nestled in the highly sought-after Butler neighborhood on Hamilton Mountain! This charming 1 12 storey brick beauty boasts 3 spacious bedrooms, 2 stylish bathrooms, and a generous 1,366 sq ft of finished living space. The main floor features a convenient primary bedroom with ensuite privilege to a modern 3-piecebathroom. The welcoming foyer, complete with tile flooring, offers access to your single-car garage and a main floor laundry with a full-sized washer and dryer. Step from the cozy dining room onto a large deck, overlooking a fenced yard with plenty of grass space perfect for creating your ultimate outdoor entertaining oasis. The kitchen, with its oak cabinets and tile floors, is a chefs delight, offering both functionality and charm. Upstairs, you'll find 2generously sized bedrooms and a bright 4-piece bath with a skylight that fills the space with natural light. The lower level is a blank canvas, ready for you to unleash your creativity and transform it into the perfect space to suit your style. Quick access to the Linc & 403, close to shopping, restaurants, parks, golf and tons to do. With so much potential, this home is an ideal choice for first-time buyers, savvy investors, or those looking to downsize without compromising on space. Don't miss the chance to make this fantastic property your own your next chapter starts here! (id:54662)
Royal LePage Burloak Real Estate Services
2 Heathfield Crescent
Hamilton, Ontario
Exceptional curb appeal, stylish upgrades, and an unbeatable Waterdown lifestyle await you in this meticulously maintained show home, set proudly on a beautifully landscaped corner lot. Nestled in one of Waterdown's most desirable and family-friendly neighbourhoods, this property offers the perfect blend of small-town charm and big-city convenience. Located just minutes from the vibrant downtown core, you'll enjoy easy access to boutique shops, charming cafes, great schools, and some of the regions most breathtaking natural escapes including cascading waterfalls, scenic conservation areas, and endless hiking and biking trails. From the moment you arrive, you're greeted by exceptional curb appeal interlock stone walkway, lush perennial gardens, and a covered front porch that invites you inside to 2,676 sf of dream living. Discover a sun-drenched interior made even brighter by its premium corner lot orientation. Custom cabinetry is featured in nearly every space from the white shaker-style kitchen with maple dovetail drawers, Caesarstone counters, built-in cutlery storage, and stainless steel appliances, to the gorgeous dining room, functional laundry area, and the fully finished basement. The main floor showcases a functional layout with a rare den, cozy living room, and a convenient 2pc powder room. Upstairs, the bright primary suite offers a large closet, custom built-in dresser, and a sleek 3pc ensuite with glass shower. 3 additional bedrooms and a 4pc bath provide plenty of space for family and guests alike. The fully finished lower level is the ultimate entertainment zone complete with a spacious rec room, wet bar, home gym, and a modern 3pc bath. Outside, your private backyard retreat awaits, featuring an interlock patio, gazebo, hot tub, and a fully fenced yard with room to relax or play. There's even a dedicated basketball/road hockey court for active families. This isn't just a home it's your gateway to the Waterdown lifestyle. Move in and make it yours. (id:54662)
Royal LePage Burloak Real Estate Services
15 - 26 Poplar Drive
Cambridge, Ontario
Well lit Townhouse. The Kitchen which overlooks the Dining and living room and has a serving window. The kitchen has a pantry unit. The Kitchen has a large window allowing a lot of natural light. The open-concept living/dining area is huge and features a built-in gas fireplace and French patio door. Hardwood staircase and a bathroom with double sink vanity and Bathroom has access to the primary bedroom. Primary bedroom has a large double closet and plenty of room. Basement has a large recreation room with lots of natural light and plenty of storage space. In 2016 this home was upgraded to gas-forced air heating with central air. Nearby are schools, parks, and walking trails. Less than 15 minutes to Guelph and Kitchener and a short drive to the Highway 401. (id:54662)
Homelife/miracle Realty Ltd
15 Lennard Crescent
Hamilton, Ontario
Discover your dream home in Highland Hills, Dundas! Nestled on a peaceful private lot along a quiet crescent, this location offers the perfect blend of serenity and convenience. This impressive 2700 sq ft family friendly layout 2-storey is designed for comfort and functionality! Featuring 4 generous bedrooms, 2.5 baths and plus an unspoiled basement is a blank canvasready for your personal touches. This classic center hall layout features a main floor office for productivity, plus a separate living and dining room, ideal for effortless entertaining. This bright and inviting kitchen features sleek stainless steel appliances, including a fridge, built-in dishwasher, stove and microwave. The large eating area flows seamlessly into the cozy family room with a fireplace, perfect for relaxing! Enjoy the ease of a main floor laundry with direct access to the 2-car garage. Plus, the driveway offers parking for up to 6 cars. The spacious primary suite features his & hers walk-in closets and a private 3-piece ensuite your perfect retreat! Three additional bedrooms and a luxurious 5-piece main bath complete this well-designed second level. Enjoy easy access to schools, parks, shopping and transit, everything you need is just minutes away! Unwind or entertain in your private backyard retreat, complete with an expansive deck perfect for relaxing or hosting guests. This home has it all, space, style and a prime location! (id:54662)
Royal LePage Burloak Real Estate Services
Main - 1024 Barton Street
Hamilton, Ontario
Discover the charm of this gorgeous Bungalow, nestled in the heart of Winona at the gateway to Niagara Wine Country. This character-filled residence is set on a sprawling 100x147 deep lot (15435 Sq. Foot Lot)and boasts 5 bedrooms, 3 baths, and a massive detached garage with Outdoor parking for 8 cars. You'll be steps away from schools, farmers markets, Fifty Point Conservation Area/Beach, Winona Park, and the Peach Festival Grounds Perfectly located with easy access to the QEW at Fruitland Rd. and amenities like yoga, restaurants, groceries and Costco just seconds away, at the Winona Crossing Shopping Center., while the large living room features glass windows overlooking the Backyard & Swimming Pool. with perfect for your morning coffee in the tranquil yard or an evening cocktail by the firepit. Recent upgrades include a new AC (2023), 200 Amp electrical Panel, New Tankless Water Heater (Owned), New Windows, Doors, and list goes on and on. NO BASEMENT , ONLY MAIN FLOOR. (id:54662)
Royal Star Realty Inc.
182 Highbury Drive
Hamilton, Ontario
Welcome to this charming, well-maintained, move-in ready freehold townhome offering generous living space & abundant natural light. Sought after design with open concept main floor, floating staircase, skylight & master bdrm on its own level with ensuite. Spacious finished basement is perfect for a rec room or home office. Hardwood floor on main level recently refinished, 2nd floor features laminate flooring and 2nd floor laundry. Beautiful deck completed in 2023 is perfect for outdoor entertaining. Key recent updates: New roof (2022), New furnace (2021), New Deck (2023),New washer & dryer (2024), New Fridge (2024). Owned water-heater. Attached only by garage on one side. Great family friendly location minutes from hwys, shopping, restaurants, walking distance to schools and parks. 1.5 car garage and 4 car driveway. (id:54662)
Ipro Realty Ltd.
106 Weir Street N
Hamilton, Ontario
This charming, detached home, has been professionally renovated from top to bottom and boasts magazine-worthy finishes throughout, captivating curb appeal and professional landscaping. A spacious 3-bedroom plus den layout perfect for first time home buyers or for a growing family. The large, fully fenced backyard offers a private retreat, perfect for outdoor entertaining or relaxation, while the detached garage provides parking and/or additional storage or workspace. The basement is a blank canvas awaiting your personal touches. Situated in the family-friendly Homeside neighbourhood, this home is not only beautifully designed but also offers easy access to the Red Hill Valley Parkway, making it incredibly convenient for commuters and city explorers alike. This is a home that has it all style, space, and location. Move in Ready. Roof 2021, AC 2023, Windows/Doors 2021, Stone Patio in Backyard 2022, Waterproofing in Basement 2022, Back flow valve 2018, Sump Pump 2022, Front Railing and Landscaping 2024 (id:54662)
Revel Realty Inc.
Lot #18 Mckernan Avenue
Brantford, Ontario
Secure This Brand-New Home On Assignment In Brantford's Nature's Grand Community Significantly Under The Purchase Price! May 2025 Closing - Likely To Be Pushed. Welcome To Your Dream Home, Backing Onto A Scenic Ravine; Premium Pie-Shaped Lot, Worth $60,000! This Stunning, 4-Bedroom, 3.5 Bathroom Home, With Over 2600 Sq.Ft Of Living Space, Offers The Perfect Blend Of Luxury, Comfort, And Nature W/ The Ravine Lot Adding Extra Privacy And Breathtaking Views! Additional Upgrades Roughly Costing $80,000 (Please Read Attachments Provided); Total W/ The Premium Lot Summing Up To $140,000. One Of The Many Upgrades Include: Increased Basement Ceiling Height & Enlarged Windows, Offering Endless Possibilities. Prime Location - Minutes Away From Schools, Shopping, Parks, And Highways. Whether You're A Growing Family Or A Savvy Investor, This Home Offers Unmatched Value And Sophistication In One Of Brantford's Most Sought-After Communities. (id:54662)
Accsell Realty Inc.
29 Riviera Ridge
Hamilton, Ontario
Are You Looking To Live In Stoney Creek's Most Sought-After Neighbourhood Of Winona North? Look No Further, Welcome To 29 Riviera Ridge - A Spacious Detached Property Sitting On A Premium Pie Shaped Lot! This Wonderful Family Home Welcomes You W/ A Beautiful Double Door Entry Into The Grand Foyer - Leading Into The Living Room W/ A Bay Window Resulting In Tons Of Natural Light! The Main Level Features An Inviting Layout, Allowing For Seamless Flow From The Living, To The Combined Dining Room, & Finally Into The Kitchen W/ Quartz Countertops, S/S Appliances - & A Large Breakfast Area That Has Endless Possibilities. This Area Provides The Perfect Backdrop For Entertaining With W/O Access To The Patio - W/ A Newly Installed Gazebo - Where You Can Host The Ideal Summer Get Together! This Home Also Features A Separate Sunken Family Room W/ An Operational Gas Fireplace. Accessible From The Main Level Laundry Room Is The Double Car Garage Which Is Heated W/ A Separate Furnace. The Home Is Carpet Free W/ Tons Of Upgrades - Including New Flooring/Staircase, Custom Trims/Hardware, Light Fixtures, & Fresh Paint Throughout! Upstairs, Find 3 Well-Sized Bedrooms, & 2 Full Washrooms; The Primary Bedroom Features A 4-Pc Ensuite (W/Tub & Separate Standing Shower) & A Large Walk-In Closet! The Fully Finished Basement Was Designed With Meticulous Attention To Detail, Ensuring Both Comfort & Style; It Features A Full Bathroom, Games Room & Separate Rec/Living Area, Along With A Professionally Finished Wet Bar That Promises Many Nights Of Delightful Gatherings! Additionally, The Basement Features An Electrical Fireplace W/ Accent Wall, Custom Ceilings, & Pot Lights That Cast A Soft, Welcoming Glow Across The Rooms. Indeed, It Is An Entertainers Dream, A Haven Where Memories Would Be Made And Laughter Would Flow Freely! Don't Miss This Opportunity, Book Your Showing Today! **EXTRAS** Many Unique Inclusions! 3 Fruit Trees (Cherry, Prune, & Pear)! Overall, The Home Is Ideally Situated For (id:54662)
Accsell Realty Inc.
72 Allness Road
Brampton, Ontario
Discover this stunning, ***brand-new 3-bedroom residence with private washrooms in each room, no homes at the back, and a separate entrance to the basement.*** Perfectly situated in the highly sought-after northwest area of Brampton, this bright and spacious unit is designed for modern living. It features generous closet space and an attached garage for secure parking and additional storage. The main floor boasts impressive 9 ft ceilings, enhancing the sense of space and elegance. You'll love the convenience of being just minutes from stores, medical clinics, Fletchers Meadow School and all other essential amenities. The Cassie Campbell Community Center is only a 5-minute drive away, and local grocery stores are nearby for added convenience. Nestled in a friendly neighborhood, this home offers the perfect blend of comfort and convenience. Don't miss the opportunity to make this beautiful house your new home! (id:54662)
RE/MAX Excellence Real Estate
2905 - 30 Elm Drive W
Mississauga, Ontario
Brand New, Never Lived Luxury Condo Apartment. Highest Floor, Full City & Lake View, Sun Filled Private Balcony, One Bedroom + One Den(Separate Room with Sliding Glass Doors ) + Two Full Washroom with Frameless Glass Shower Doors. + Owned Locker + Owned Car Parking, 9Ft Ceiling, Premium Plank Laminate Flooring, Modern & Luxury Kitchen with Quartz Counter Tops, Designer Kitchen Cabinets, Under mount S/S Sink. Centre Iceland, Breakfast Bar, Premium Fully Integrated Kitchen Appliances, Fisher & Paykel Stove & Oven, Fridge & Freezer, Dishwasher and Exhaust System. Laundry Room with Whirlpool front load washer & dryer, Full Amenities, Grand Lobby, 24-Hrs Concierge, Luxury Guest Suites, Elegant Party Room, Roof Top Terrace with Fireplace, Gym & Yoga Studio, Theatre & Media Room, Sports Lounge, Free High-speed Internet Wi-Fi. Excellent Location, Door Step LRT, Public Transport, Go Buses .This unit has a functional layout with 9 ft ceilings, Big Primary bedroom with on-suite luxurious full washroom with standing frameless Glass shower and a big closet. A spacious den (8ft x 7ft) with French Sliding Glass doors & full on-suite washroom with standing Frameless glass shower, that can be used as a second bedroom. In-unit full size clothes washer & dryer. Easy access to Highways 403, 401, 410, QEW. Walk to some of the finest restaurants, cafes, bars, Square One Mall, transit, Celebration Square, Living Arts, Central Library, YMCA etc. Tenant Liability Insurance, Hydro A/C Set-up, Refundable Deposit for Key & Fob / set. Refundable Deposit for Cleaning. Minimum 1 Year Lease Agreement, 1st & Last Certified Cheque / Bank Draft, 10 Post-Dated Cheques, 2 Photo IDs, Tenant Interview, Rental Application, Equifax Full Credit Report, Employment Letter, Last 2 month's Pay-stubs, 2 References required. **EXTRAS** High End Grand Lobby, 24-Hours Concierge. 2 Luxury Guest Suites, 2 Elegant Party Rooms, Roof Top Terrace with Fireplace, Gym & Yoga Studios, Games Rooms, Theatre, Media Room. (id:54662)
Homelife Superstars Real Estate Limited

