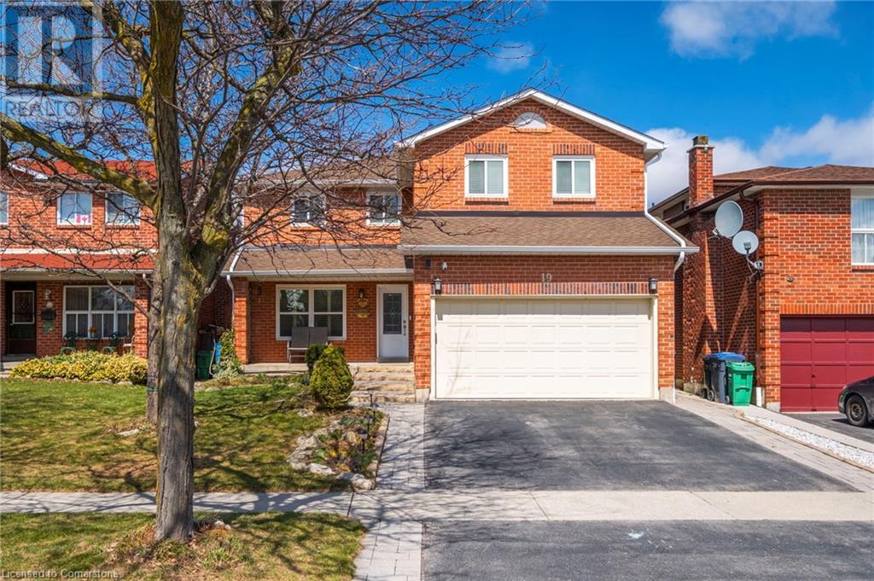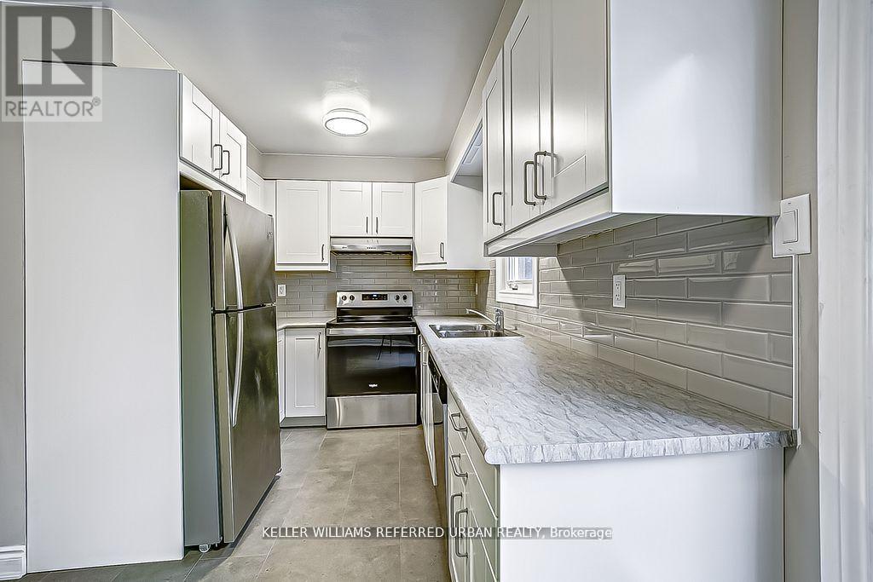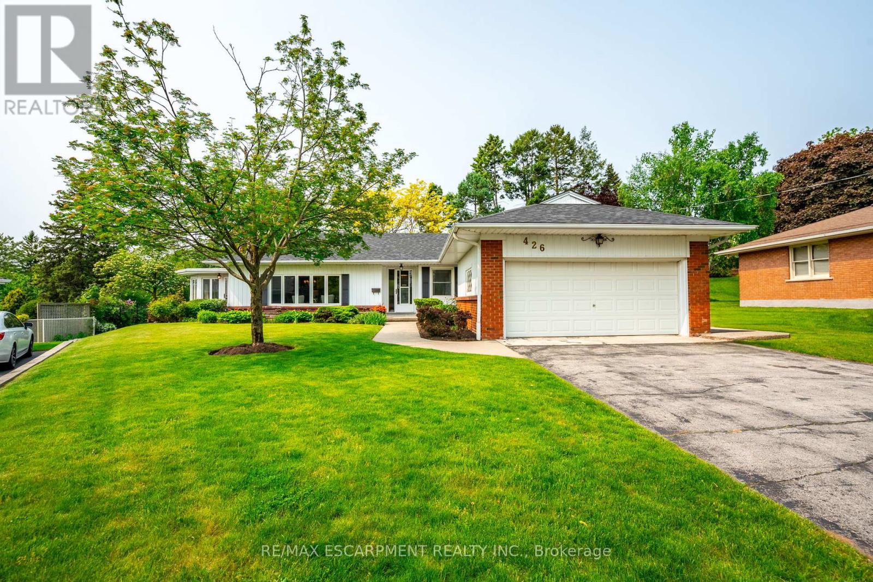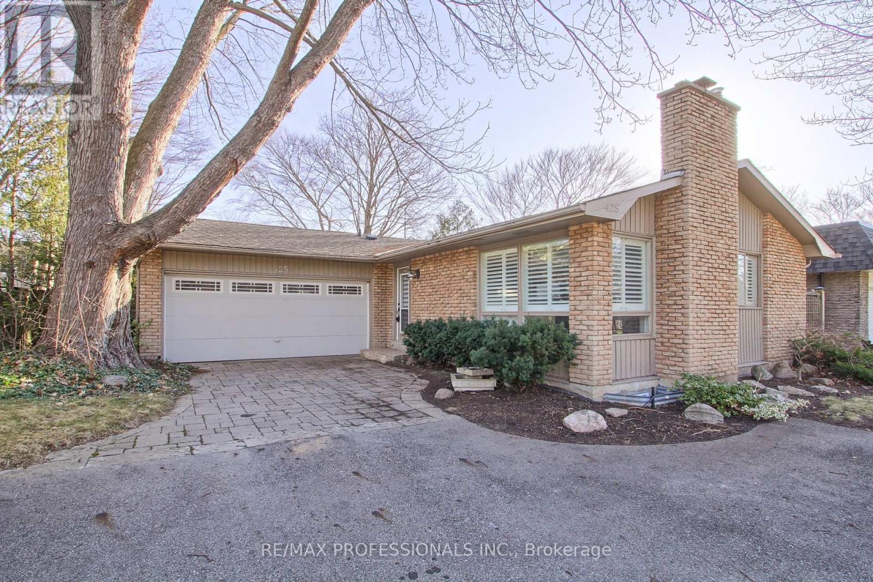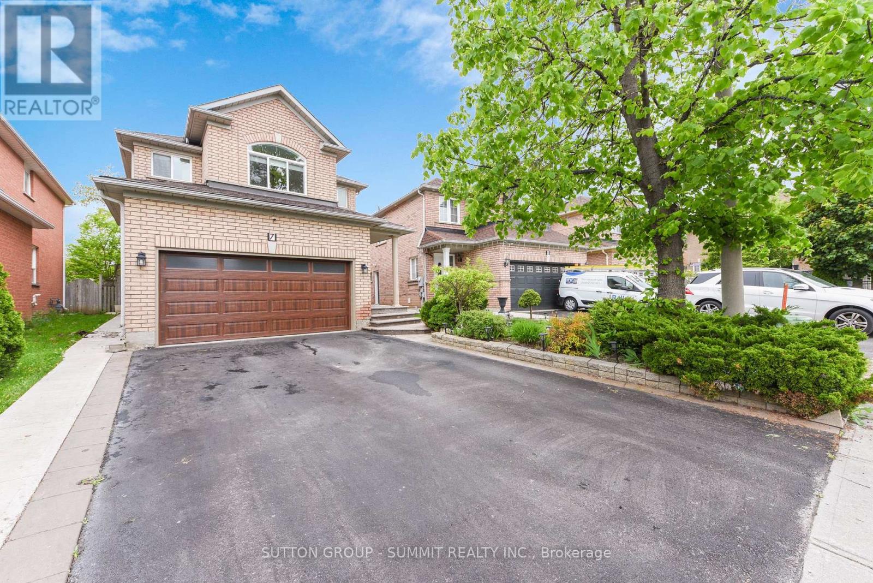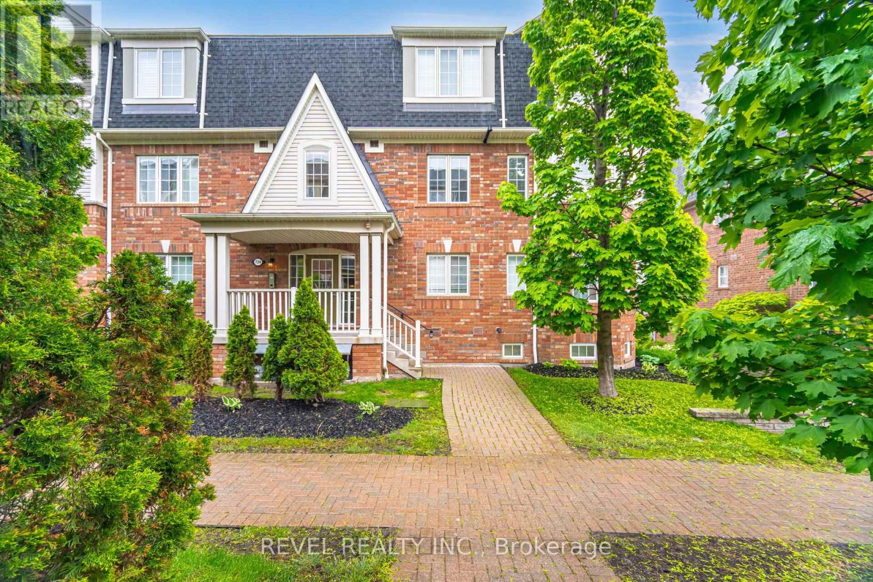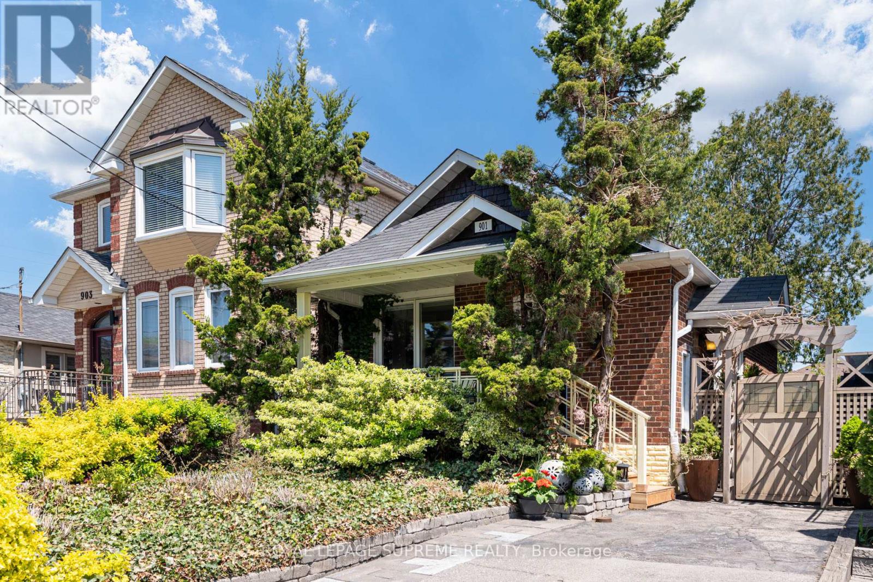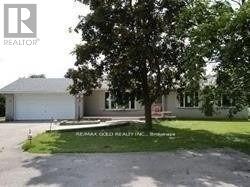19 Berwick Avenue
Brampton, Ontario
Welcome to this beautiful 4+1 bedroom family home offering over 3,000sqft of comfortable living space. The main floor features an inviting eat-in kitchen with a custom pantry, and a convenient laundry room and 2-piece bathroom. Enjoy gatherings in the separate dining room or unwind in the cozy family room complete with a fireplace and custom built-in shelving. Upstairs, the large primary bedroom retreat boasts a walk-in closet and a luxurious 5-piece ensuite with an air jet tub and glass shower. Three additional bedrooms and a 4-piece bathroom complete the upper level. The fully finished basement offers excellent bonus space, including a large recreation/games room, an additional bedroom with its own 3-piece ensuite, and a relaxing cedar sauna. Enjoy summer gatherings in the large backyard, perfect for BBQs and outdoor fun. A true gem for families seeking space, comfort, and a great location! Updates include: Roof and Eavestroughs (2023), Windows and Doors (approx. 8 years), Furnace and AC (approx. 13 years), reverse osmosis water filtration system (to kitchen sink and fridge), central vac, professionally painted, composite decking, resin shed on cement slab in backyard. (id:59911)
Sutton Group - Summit Realty
Main - 42 Forest Point Drive
Toronto, Ontario
Welcome Home! Step into this stunningly renovated 3-bedroom, 3-bathroom gem, occupying the main and upper floors of a charming detached home! Featuring gleaming hardwood floors throughout, a private terrace for outdoor relaxation, garage parking for one small car, en-suite laundry, and ample storage for clutter-free living, this home is designed for comfort and convenience. Located near top-rated schools and just a short walk to the TTC, it offers the perfect balance of tranquility and accessibility. Dont miss out on this incredible opportunity! (id:59911)
Keller Williams Referred Urban Realty
426 North Shore Boulevard W
Burlington, Ontario
Nestled on one of the most picturesque lots in the area, this charming bungalow is a rare opportunity to own a well-loved, custom-built property with endless potential. Set on a beautifully manicured, southwest-facing lot, the home is surrounded by mature trees and established perennial gardens, all maintained with pride and supported by a full irrigation system and elegant wrought iron fencing. Enjoy bright, sun-filled spaces throughout the home, including a spacious sunroom addition that brings the outdoors in year-round. The generous living room features a custom stone wood fireplace and large picture window overlooking the lush landscape. The main floor offers three bedrooms, two bathrooms, and a functional layout. The lower level is unfinished with a convenient walk-up to the double garage, offering excellent potential for additional living space or an in-law suite. With a newer roof (2021), updated survey available, and unbeatable proximity to the lake, trails, and amenities, this home is ideal for those looking to renovate or build their dream residence on a truly exceptional lot. Estate Sale - home being sold "as is". (id:59911)
RE/MAX Escarpment Realty Inc.
1205 - 345 Driftwood Avenue
Toronto, Ontario
Welcome to your perfect opportunity in Toronto's Black Creek area! Thus bright and spacious 2-bedroom, 1-bathroom condo offers incredible value with breathtaking, unobstructed views you'll enjoy from your private balcony-ideal for morning coffee or evening sunsets. Whether you're looking to downsize or take your first step into the real estate market. this well-maintained unit is a smart move. The functional layout offers generous living and dining space, two comfortable bedrooms and plenty of natural light. Conveniently located close to schools, parks, York University, public transit, major highways, shopping and everyday essentials, this condo is as practical as it is picturesque. Building amenities include security, ensuite laundry, and visitor parking. (id:59911)
Royal LePage Premium One Realty
204 - 80 Esther Lorrie Drive
Toronto, Ontario
Discover the perfect blend of comfort and convenience at 80 Esther Lorrie Drive, Unit 204 in the heart of Etobicoke. Situated on the desirable second level, this condo offers convenient accessibility and serene views. The spacious and private terrace provides an ideal setting for relaxation or entertaining. The modern kitchen boasts tones of natural light and features brand-new upgraded stainless-steel appliances, promising to inspire your cullinary creativity! The upgraded luxury vinyl waterproof flooring throughout the unit, adds both elegance and practicality with a modern finish. Plus, the convenience of a brand-new washer & dryer completes this exceptional unit. A separate den, with its versatile layout, can easily serve as a second bedroom or a home office. The unit also comes with 1 underground parking spot, and 1 locker for ample storage solutions. Award wining amenities include a Party Room, Stunning Rooftop Terrace, Gym, Indoor Pool, 24 hour concierge, security services, convenient bike storage amenity and more. Ideally located just minutes from Hwy 401 & 427, public transit, Pearson Airport, Etobicoke General Hospital, shopping, top-rated schools, and the beautiful Humber River Ravine Trails right outside your door, Experience the best of condo living in this exceptional residence! (id:59911)
New Era Real Estate
257 Fincham Avenue
Markham, Ontario
***The main and second floor has a total of four rooms. The second master bedroom has a private bathroom and is priced at $1,500. The third and fourth bedrooms share a bathroom, and each is priced at $1,200. Rent includes water, electricity, heating, and internet.*** ***Lease only for ONE Year*** **EXTRAS** Existing Appliances. All Existing Window Blinds And Shutters. All Existing Light Fixtures. Tenant Insurance. Main floor tenant share All Utilities with basement guy and take 2/3 all cost of utilities. (id:59911)
Forest Hill Real Estate Inc.
425 Canterbury Crescent
Oakville, Ontario
Discover this spacious bungalow tucked away on a serene crescent in one of Oakville's most desirable neighbourhoods. Set on a generous 60 x 100 ft lot, the home is surrounded by mature trees in a private, park-like setting. Inside, the open-concept living, dining, and kitchen area is bathed in natural light, featuring soaring 10-ft cathedral ceilings, a skylight, and a cozy gas fireplace perfect for entertaining or quiet evenings at home. The main level includes a spacious primary bedroom complete with a private seating area and direct walkout to the tranquil garden an ideal place to unwind. A versatile second bedroom or home office is also located on this level. The fully finished lower level offers exceptional additional living space, highlighted by a large family room with a second gas fireplace and wide walkout patio doors that bring the outdoors in. A generously sized bedroom with a walk-in closet and en suite bathroom completes this level, offering comfort and privacy for guests or family members. Other highlights include an updated roof shingles (2017), and an unbeatable location close to top-rated schools, parks, and Lake Ontario. Exceptionally well priced property with great potential for improvements. (id:59911)
RE/MAX Professionals Inc.
7 Blue Lake Avenue
Brampton, Ontario
A True Gem in the Heart of Brampton Discover this outstanding fully detached residence 2 CAR GARAGE with entrance, double driveway ,impeccably maintained and presented in true move-in condition. Thoughtfully enhanced with an array of quality upgrades, this home offers both comfort and style in equal measure. Step into a beautifully custom-designed, open concept kitchen-perfectly suited for both everyday living and entertaining.Family room with fireplace. Elegant California-style shutters, upgraded baseboards, and a patterned, coloured concrete walkway and curbs further elevate the home's curb appeal. The spacious primary suite boasts a luxurious 4-piece ensuite with a separate shower, adding a spa-like touch to your daily routine. Five quality appliances are included for your convenience. Outdoors, escape to a private backyard retreat that feels like a personal sanctuary. Enjoy lush, professional landscaping, vibrant gardens and a generously sized entertainment deck ideal for summer gatherings or quiet relaxationed in a beautiful gazebo. Finished basement can be used as rec. room with fireplace or additional bedroom with bathroom and laundry. Nestled in one of Brampton's most desirable enclaves, this exceptional home is just minutes from all amenities and the Brampton West GO Station. Extremely well-priced and offering tremendous value, this may be one of the best detached home opportunities currently available in the area. Don't miss your chance to make 7 Blue Lake your new address. (id:59911)
Sutton Group - Summit Realty Inc.
2 - 724 Neighbourhood Circle
Mississauga, Ontario
Welcome to 724 Neighbourhood Circle Unit 2, a beautifully *RENOVATED* condo with TWO car parking (driveway + garage!!) in the heart of Mississauga's sought-after Cooksville neighbourhood. This bright and spacious home offers a RARE combination of style, function, and location. Enjoy a *FRESHLY RENOVATED* interior featuring designer paint colours, brand new flooring, modern lighting, and a stunning kitchen complete with quartz countertops + backsplash! Everything's been done here - even the bathrooms have sleek new quartz counters! Thousands ($$) spent on upgrades so you can move in and enjoy without the hassle of hiring contractors! This functional layout includes a generous eat-in kitchen, a large great room filled with natural light from oversized windows and walk-out to your massive private terrace - perfect for summer BBQs, outdoor dining, and entertaining. Further in, you'll find 2 bedrooms, 2 *FULL* bathrooms, plenty of storage space and more fabulous *NEW* flooring. The sun-filled primary suite is HUGE and features a walk-in closet and large ensuite as well. This home is set amongst mature trees on pristinely manicured grounds, with direct access to the park that's only steps away from the front door! Huron Park Rec Centre, Mississauga (Trillium) Hospital, transit, shopping, schools, and major highways are all nearby. Square One is just minutes away too! Enjoy low maintenance fees, ample visitor parking, and a truly central location that puts everything at your doorstep. The perfect home for small families, young professionals or those looking for a low-maintenance lifestyle! Don't miss this rare opportunity - a turnkey home in a prime location, that checks ALL the boxes! (id:59911)
Revel Realty Inc.
901 St Clarens Avenue
Toronto, Ontario
Home Sweet Home! Welcome to this charming, bright, and inviting Bungalow nestled in the desirable Dovercourt Village neighbourhood, known for its wonderful community feel. This all-brick, fully detached home sits on an impressive 28.75 ft by 120 ft lot and boasts a rare combination with a PRIVATE driveway and a rear LANE-WAY access, ideal for a large garage or better yet, a 1700sf Laneway Suite! Inside, this super stylish home features an open-concept layout enhanced by a soaring cathedral ceiling and a cozy gas fireplace in the living room. The spacious, fully equipped kitchen includes a dedicated coffee station and a sleek six-seater dining counter, ideal for family meals or extra prep space. Both bedrooms enjoy serene views of the lush, green yard, creating a peaceful retreat within the home. The finished basement offers a separate entrance, a generous third bedroom, a recreation room, an office/games area, a full laundry room and a second bathroom, providing versatility and valuable additional living space. Step outside to a beautifully landscaped backyard oasis with mature trees, perennial garden beds, stone pathways, and multiple cozy hangout zones, perfect for gardening, hosting summer soirees, or simply unwinding after a long day. Located steps from St. Clair West, the trendy Geary Avenue strip, Earlscourt Park, and the Joseph Piccininni Community Centre, this vibrant neighbourhood is brimming with local eateries, shops, green spaces, and excellent transit options. Whether you're a first-time buyer, downsizer, or simply seeking a peaceful city retreat, this home is full of possibilities. See it for yourself and be prepared to fall in love! (id:59911)
Royal LePage Supreme Realty
1610 - 10 Park Lawn Road
Toronto, Ontario
Imagine being able to wake up to these views every day. Having the luxury of floor to ceiling windows to let in so much natural light. Welcome to this thoughtfully designed condo features functional split-2 bedroom plus den layout, located at high in demand Westlake. Featuring 9-Ft smooth ceilings, wide-plank laminate throughout, modern kitchen with quartz countertops, beautiful backsplash and full-size stainless steel appliances. The primary bedroom features a lake view and custom walk-in closet and private 3 Pc ensuite, while the second bedroom boasts floor to ceiling windows, a private walk-out to balcony and large closet. The open concept living area is perfect for entertaining guests, while the den offers an ideal work-from-home space. The balcony and its panoramic waterfront views are the perfect setting for morning coffee. This condo offers 870 Sq Ft of open-concept interior living space plus 142 Sq Ft balcony with generous lake views, total of 1012 as per floor plan. whether you're hosting friends or enjoying a quiet evening at home, this unit offers the perfect balance of indoor and outdoor living. This unit comes with a prime location and large size parking spot, Next to elevators. World-class amenities with approximately 20,000 Sq Ft of combined indoor ed indoor and outdoor amenity space, huge top floor sky gym, party room with lake and skyline views. Outdoor Pool, Bbq Terrace, Steam Room, Kids Games Room, Arts and Crafts Room, Golf Simulator, Ample Visitor Parking and 24/7 Concierge. Convenient Location! Steps to Metro, Starbucks, Shoppers Drug Mart, LCBO, Banks, Sunset Grill, Panago Pizza, Schools, Ttc At Lakeshore and Park Lawn. Minutes to Gardiner, 427 and Qew. Experience the best of waterfront living with easy access to the Martin Goodman trail, Humber Bay Park and Marinas. (id:59911)
Royal LePage Signature Realty
12496 Winston Churchill Boulevard
Halton Hills, Ontario
Great Location!!! fully Renovated Beautiful 3 bedroom Bungalow with double Car Garage in Halton Hills situated on almost an Acre Lot. parking space for more than 10 cars, Large Bay Window in Living Room, Sun filled Family room,3large Bedrooms, Sept Entrance to Basement and 4pcwashroom in basement, new propane furnace, new Ac and hot water tank. (id:59911)
RE/MAX Gold Realty Inc.
