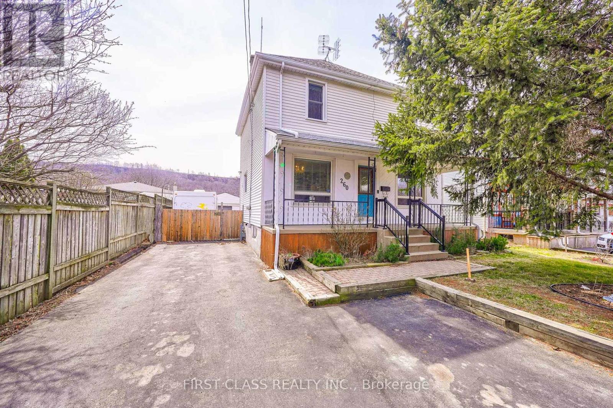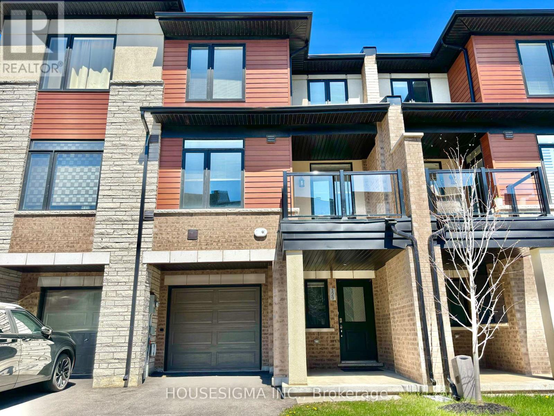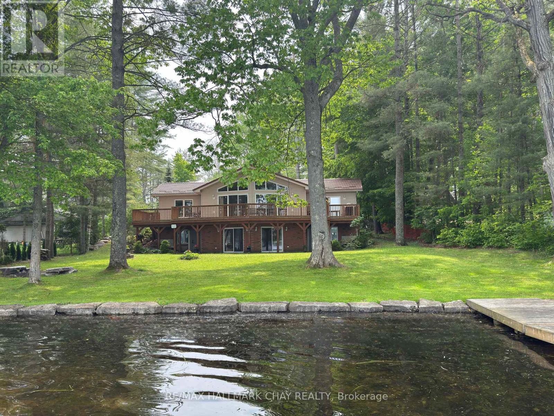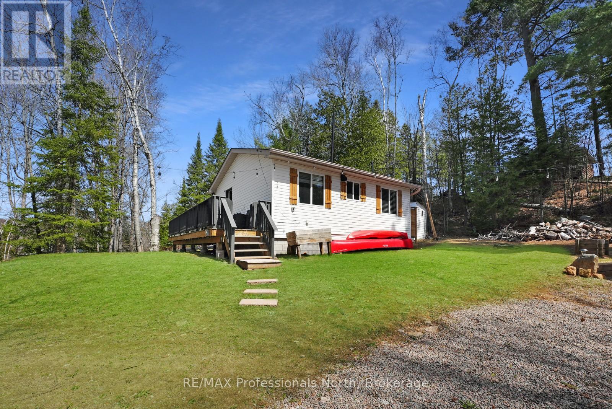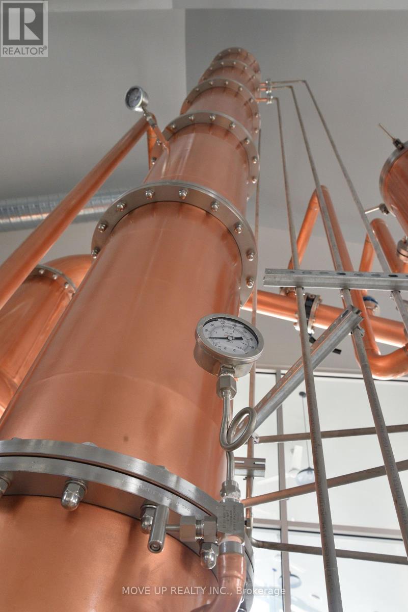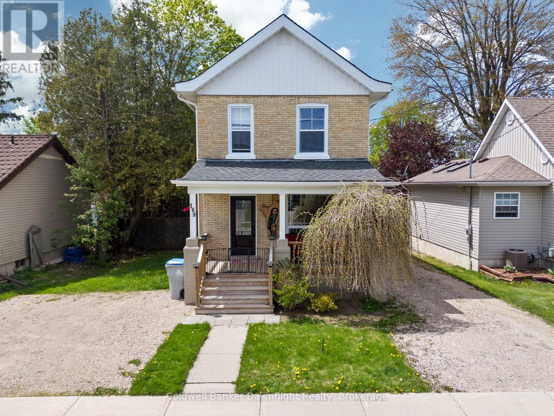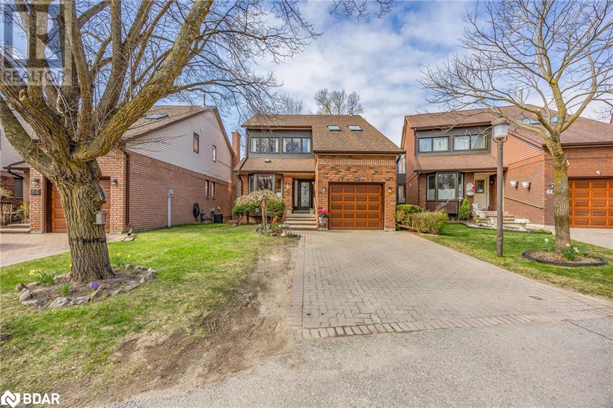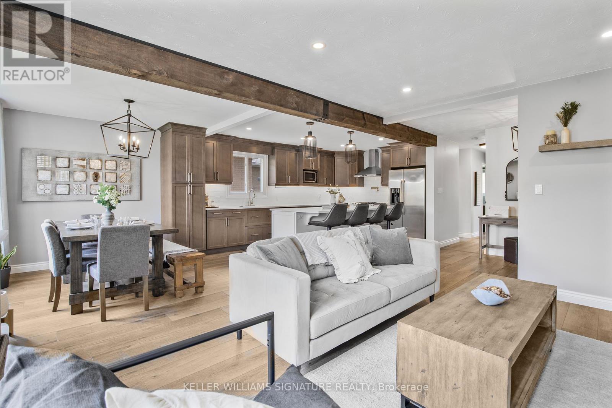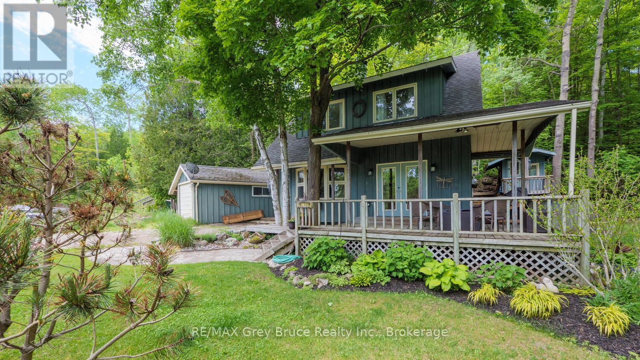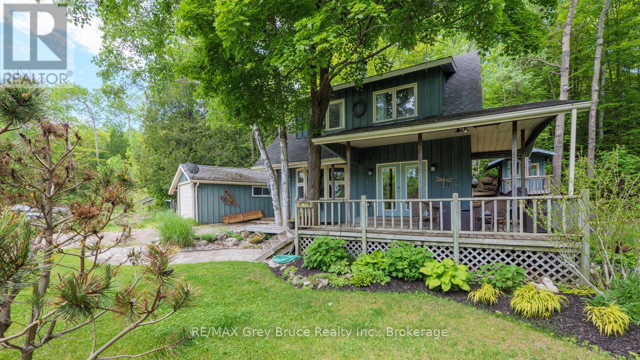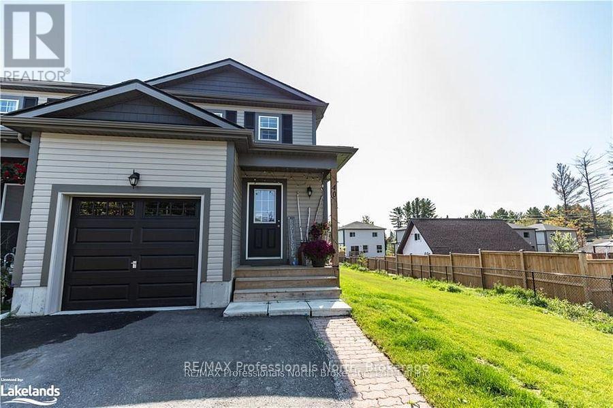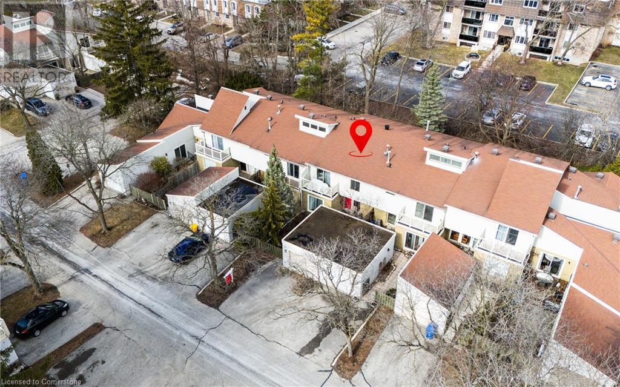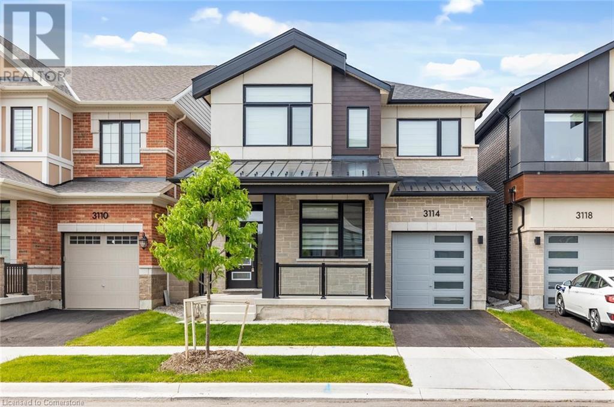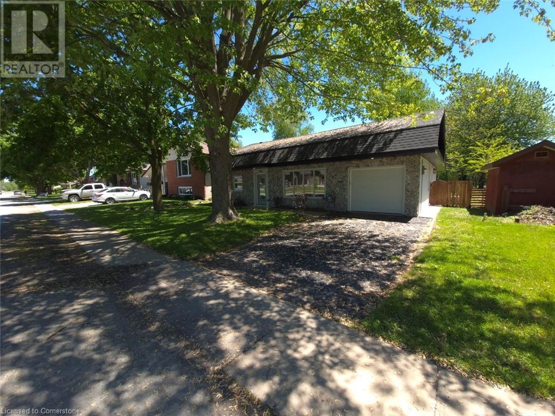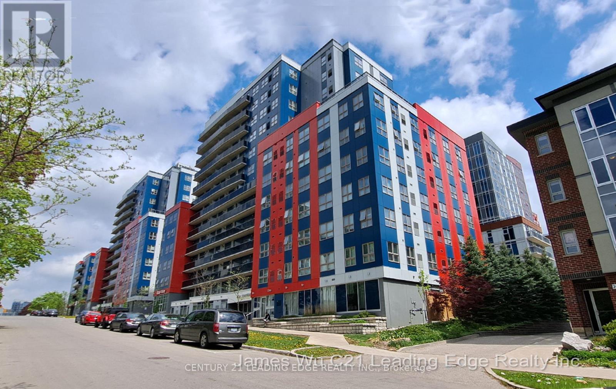55 - 1 Place D'armes
Kingston, Ontario
Located in downtown Kingston, adjacent to Anglin Bay, Frontenac Village is a beautiful and convenient place to call home. This lovely 1100 sq. ft. townhouse features 2 bedrooms, a den, 1.5 baths, and has been completely renovated. The layout includes a large eat-in kitchen with laundry, a living room and a half bath on the main level with patio doors leading to a sunny, large (bbq friendly) brick patio. Upstairs are two bedrooms, a den, and a full bath. The unit includes one indoor parking spot and a 4x8 secure, underground storage room. Frontenac Village features an outdoor pool, games room, fitness room, library, and common lounge in this waterfront community. Convenient downtown living with groceries, LCBO, restaurants, and all of downtown just a short stroll away. Condo Fees:$477/month includes Exterior maintenance, Garbage removal, Parking, Snow Removal, Water/Sewer. (plus temporary $150/month special assessment fee that ends by 2027)*For Additional Property Details Click The Brochure Icon Below* (id:59911)
Ici Source Real Asset Services Inc.
260 King Street E
Hamilton, Ontario
An oasis in the city of Stoney Creek. Great Value for this size of property! This stunning 3+1 bedroom, 2 bathroom detached home is recently renovated and offers the perfect blend of modern upgrades and functionality. Situated on a large lot with an Escarpment view. This home features a spacious backyard with 4 sheds, a large deck, above ground pool and gazebo area, ideal for outdoor entertaining. The large garage has a gas furnace and the driveway provides plenty of parking. Located in a desirable neighborhood close to amenities. (id:59911)
First Class Realty Inc.
129 - 590 North Service Road
Hamilton, Ontario
Welcome to 590 North Service Road, this incredibly convenient location right off the highway will save you tonnes of time on commutes or simply getting around. This 3 Storey Townhouse is 2 bedrooms, 1 Den and 1.5 bath and is perfect for anyone from a small family to couples/individuals. The townhouse boasts high ceilings (9 ft+) open concept kitchen, living and dining room along with a beautiful balcony for your leisure. The 3rd level has a sky light upper, same level washer dryer, 2 bedrooms and a full bathroom. This property is located close to lake Ontario, parks, beaches, yacht clubs, shopping and many other amenities. The unit has 2 parking spots, 1 in the Garage and 1 on the driveway. Visitor's parking is also available on the property. Utilities to be paid by tenant. (id:59911)
Housesigma Inc.
1832 Kilworthy Road
Gravenhurst, Ontario
WELCOME TO YOUR YEAR-ROUND RETREAT ON BEAUTIFUL SPARROW LAKE! Only 1 1/2 hours from Toronto. Whether you're dreaming of a full-time home, family cottage, or investment property, this spacious Royal Home offers true FOUR-SEASON LIVING on one of the most desirable lakes in the region. Set on the scenic TRENT SEVERN WATERWAY, its a gateway to endless boating and fishing adventures. Offering nearly 3,200 sq ft of finished space, this 5-bedroom + den, 2-bath home boasts vaulted ceilings, an open-concept design, and STUNNING LAKE VIEWS from all primary rooms and 3 bedrooms. Gather with family and friends on the large wraparound deck, with walkouts from both living and dining areas, inviting you to enjoy outdoor living and panoramic vistas across McLean Bay. The home is designed for easy YEAR-ROUND LIVING with a high-efficiency propane furnace, air conditioning, well water, and a durable steel roof for low-maintenance peace of mind. The bungalow layout allows easy entry from the road with no stairs. The main level features a welcoming foyer, leading to the HUGE great room, kitchen with island and open to the dining area, as well as 3 generous size bedrooms. The lower level, predominantly above grade, offers plenty of natural light, a direct walkout to the dock and water edge with versatile family spaces and a custom FISHING STATION to store rods and tackle; 2 more bedrooms and a den, laundry room that provides ample cabinetry, folding counter and space for a freezer. Outdoors, you'll love the double garage, two sheds by the lake for storing water toys, a charming flagstone walkway, and a level lawn perfect for games and gatherings. enjoy nights by the firepit and effortless days on the winter-rated floating dock that eliminates seasonal removal hassle. Located on a paved, year-round road with garbage pickup. Sold TURN-KEY with most furnishings included simply arrive and enjoy! A wonderful place to build memories on the shores of sought-after Sparrow Lake. (id:59911)
RE/MAX Hallmark Chay Realty
1419 Clement Lake Road
Highlands East, Ontario
This newly renovated, move-in ready four-season home or cottage offers a peaceful and private setting backing onto protected wetlands. Located just a short walk from public access to beautiful Clement Lake, you'll enjoy the benefits of lake life without the waterfront price. Set on a year-round municipal road and only minutes from Wilberforce for groceries, a community/recreation centre, school, gas, and more. With 2 bedrooms and 1 bathroom, this property is a great option for full-time living or weekend escapes. Inside, the home features fresh updates throughout, including a new electrical panel with an easy generator hookup switch for peace of mind. Outside, you'll find a 12' x 20' accessory building ideal for a yoga studio, office space, workshop, or converting back to a garage, along with a 10' x 10' bunkie that's perfect for a private home office or creative space. A wood-fired hot tub offers the perfect spot to unwind after a day outdoors. A private, natural setting and low-maintenance size make this property a standout for those looking to simplify and enjoy cottage country in every season. (id:59911)
RE/MAX Professionals North
2808 Gelert Road
Minden Hills, Ontario
Discover the serenity of this lush 6.36-acre private retreat, surrounded by mature trees and gardens, backing onto the Haliburton Rail Trail, and close to the Dahl Forest and Snowden nature trails offering miles of walking, snowmobiling, ATV riding, and hiking. Nestled within the natural landscape, this charming home harmonizes beautifully with its surroundings. Relax and unwind outdoors on the welcoming, newer front porch and back deck, both perfect for enjoying the peaceful, picturesque setting. Inside, the open-concept living and sitting areas feature warm wood accents and are centered around a cozy woodstove, creating a rustic and inviting atmosphere. Just a few steps down, the bright eat-in kitchen offers large windows, ample counter space, generous storage, and in-home laundry facilities. A dedicated home office provides an ideal work-from-home setup. French doors lead to the main-level bedroom suite, complete with a 2-piece ensuite, an electric fireplace, and sliding doors to the front porchoffering comfort and privacy. Upstairs, the spacious primary bedroom includes a 3-piece ensuite, a large window that fills the room with natural light, and additional space for a private workspace overlooking the grounds. This property is perfect for outdoor enthusiasts and nature lovers. Centrally positioned with easy access to Minden, Haliburton, and Kinmount, this one-of-a-kind retreat must be seen to be truly appreciated. (id:59911)
Exp Realty
2404 County Rd 1 Road
Prince Edward County, Ontario
Sale of Business with Property. Award-Winning Craft Distillery with Prime Location in Prince Edward County. This fully licensed and operational craft distillery is nestled on an 8.5-acre property in the heart of beautiful Prince Edward County, strategically located at the intersection of two major highways connecting the County with the GTA, Montreal, and Ottawa. This prime location is near Ontario's top beaches, wineries, and breweries, and offers a scenic, Tuscany-like view of a neighboring vineyard. The distillery is equipped with world-class equipment sourced from Europe, the USA, and Canada, including a custom-built 2,000-liter hybrid copper still from Italy, capable of producing a variety of ultra-premium spirits such as whisky, gin, and vodka. Our spirits have garnered medals at prestigious international competitions, including Gold at the London Spirit Competition in the UK. The distillery has been producing and barreling exceptional whisky and rum. The 3,600 sq. ft. distillery building includes a production area, a professionally equipped kitchen, a 50-seat indoor restaurant, and a mezzanine with office space. An adjacent patio features a pergola-style shade area and a fireplace, creating an inviting outdoor space. The maximum permitted outdoor capacity is 500 visitors, making it ideal for hosting private and corporate events. The property is zoned for industrial use, allowing for a variety of business activities. It features a commercial entrance to County Road 1 and a large parking lot with an approved overflow extension. **EXTRAS** The distillery is fully licensed and operational. It produces an array of spirits including barreled whisky and rum, a range of clean and infused vodkas and the superb gin. All major equipment is made in Europe, USA and Canada.> (id:59911)
Move Up Realty Inc.
169 Andrew Street
South Huron, Ontario
Step into timeless charm and modern luxury with this fully updated 2-storey century home. Boasting 3+1 bedrooms and 1.5 bathrooms, this home offers versatility and style throughout. As you enter the large foyer, youre welcomed by a bright and flexible space perfect for a home office, guest room, or play area. Modern finishes blend seamlessly with historic characterthink pot lights, fresh paint, new flooring, and a touch of original exposed brick for that authentic charm. The galley kitchen is a delight, featuring sleek cabinets, a marble backsplash, and efficient flow. Enjoy the convenience of main floor laundry combined with a stylish half bath. Upstairs, find three spacious bedrooms with all-new windows and a fully updated 4-piece bath with elegant tilework. The primary suite is a retreat of its own, with a walk-in closet and more exposed brick for a cozy, vintage feel. A custom-designed office further enhances functionality for remote work or creative pursuits. Step outside into an entertainers dream: a massive, private, tree-lined backyard with stamped concrete patio and a 16x36 in-ground pool, complete with a new liner, gas heater, and pumpready for summer fun. The spacious deck with custom awning is perfect for BBQing or entertaining. An attached garage plus two single driveways offer ample parking. Located close to schools, recreation centres, trails, shopping, and morethis home offers the perfect blend of heritage, convenience, and modern comfort. Come see it for yourself and imagine sitting by th pool on these hot summer days! (id:59911)
Coldwell Banker Dawnflight Realty
14 Deerfield Drive
Hamilton Township, Ontario
Tall trees embody the spirit of this quintessential urban-country abode, nestled in the coveted enclave of Deerfield Estates minutes north of Cobourg in the sought after community of Baltimore. Approximately 2600 + sq ft. of finished living space throughout the sun drenched interior, with newly installed luxury plank floors seamlessly unite the main living area. Expansive bay windows grace the well-appointed living room, while the refined formal dining features an elegant gas fireplace. The chefs kitchen is bathed in natural light and offers endless stone counters that effortlessly transition from a prep zone to an ideal entertaining venue. A walk-out leads to a sun-filled deck, perfect for al fresco dining, while overlooking a meticulously maintained backyard sanctuary enhanced by mature trees and perennial gardens.The elevated, spacious interior evokes a sense of grandeur while the serene primary suite, filled with natural light, features a beautifully updated, spa-inspired ensuite. The lower level accessed through a convenient separate entrance offers excellent in-law potential. It includes a generous family room with a cozy gas fireplace, a large games room, a dedicated bright work area, a laundry room, and a third full bathroom. Classic curb appeal and lush landscaping further enhance the charm of this rarely offered estate property. Located just minutes from the vibrant town of Cobourg with its full range of amenities, VIA Rail, schools, the 401, and the famed Victoria Beach yet surrounded by nature, this home is a peaceful retreat ready to welcome you into its next chapter. (id:59911)
RE/MAX Rouge River Realty Ltd.
62 Riverview Road Unit# 4
Alliston, Ontario
Prime location in the Green Briar community in Alliston Ontario. This home boasts stunning views of nature backing onto the Nottawasaga rRver, golf course and walking paths. This 2 plus 1 bedroom , 3 bathroom detached home with walk-out lower level is located on a court for extra privacy. Beautiful kitchen has granite counters, stainless steelJen Air appliances, kitchen island with beverage centre & so much cupboard space. This bright model has hardwood flooring, windows stretching across the back leading to the deck, giving optimal views from the open concept dining room, and living room with gorgeous floor to ceiling brick gas fireplace, cathedral ceiling & skylights. Other features include brand new (2025) furnace with HEPA filter (removes 99.97% of dust, pollen, etc), owned tankless water heater, central vac, reverse osmosis for kitchen, main floor laundry, powder room, loft with gorgeous primary bedroom with large spa-like en-suite with skylights, 2 walk-in closets, studio/office area & lovely second bedroom with French doors & balcony. Finished lower level has huge windows, walk-out to your private covered patio and green space, along with a guest bedroom, kitchenette/wet bar, extra storage room & another cozy gas fireplace. This home has it all. Live your best life in this active adult lifestyle community located less than 1 hour from Toronto . Living here means never having to cut your grass again as well as enjoying 2 spectacular golf courses, walking trails, a community centre steps away with a range of daily events and stay healthy at the adjacent Nottawasaga Resort with their 70,000 sq foot fitness club with gym, indoor pool, sauna, racquetball as well as massage, salon services and lovely restaurant and bar. Close by, the area is abundant with shopping, specialty shops, theatres and fine dining. This home needs to be added onto your must see list! (id:59911)
Coldwell Banker Ronan Realty Brokerage
20 Ashwood Court
Hamilton, Ontario
Over $180K in renovations completed in the last few years! Enjoy a fully turnkey experience with new high end kitchen (2021), upstairs flooring (2021), basement bathroom (2025), main floor bathroom (2023), Garage door and floor (2024), ceiling insulation (2021), some windows (2025), Electrical Panel, and much more! Over 2100 square feet of finished living space, a garage, and a backyard shed mean you'll never run out of room. Want to add a kitchen in the basement for the full in-law suite experience? The plumbing is already roughed in! Put your own touch on the backyard as you enjoy this quiet family friendly street that is just minutes away from the highway, schools, parks, Eastgate mall, the incoming Confederation GO station, and plenty of independent restaurants and shops (id:59911)
Keller Williams Signature Realty
79 - 515 Winston Road
Grimsby, Ontario
Stunning fully remodeled 2024 luxury end-unit freehold townhome, true magazine-worthy living, located in sought-after Grimsby Beach, corner unit offers extra light, privacy & double-wide 2-car driveway, inside entry from garage conveniently located on driver's side not to mention a 50amp-250V EV Plug Adaptor, seamless open-concept layout flows effortlessly throughout, custom eat-in bench in dining ideal for kids or dinner guests, chefs kitchen with premium finishes, gas BBQ hook-up on one of the largest townhome patios in Grimsby Beach, perfect for entertaining, breathtaking Lake Ontario views from upper Primary Suite balcony & back yard patio, enjoy Grimsby's most beautiful sunsets, primary suite features double French doors for cross breeze & serene relaxation, custom shades & blinds on every window, no carpet except bedrooms for easy maintenance, all rooms updated with Forge Steel & Silver Plate Sherwin Williams Emerald eggshell designer finishes, Basement waiting for creative design with rough-in for bath in basement, ample amounts of visitor parking moments to projected Casablanca GO Station, This is it!! A 10+++ of LAKESIDE LIVING! Please note: Property comes fully finished! (id:59911)
Keller Williams Edge Realty
1107 Falkenburg Road
Bracebridge, Ontario
Country living with close-to-town convenience! Welcome to 1107 Falkenburg road. This newly renovated charming 4-bedroom, 3-bathroom house has modern comfort and convenience. When entering the property you'll notice an open concept kitchen and dining area with a bright living room. Step through the patio door to a very spacious Muskoka room with beautiful cedar decks on either side giving loads of space to entertain with a view over the backyard and forest beyond. This property sits on 8.5 acres of beautiful soft and hardwood forest. You'll find two large outbuildings and a shed allowing you plenty of storage. Heated shop has a 200 amp panel, radiant heat with plenty of room for expanding. Very functional lot with a long wrap-around driveway, beautiful gardens, a vegetable patch, and forest to explore with hiking/snowshoe trails over a diverse landscape including wood chip trails making it easy to navigate. This property has the perfect balance of green space without substantial maintenance. This property is turn key! With new decks, window panes, roof, soffit and fascia and septic. The list of improvements is extensive and allows you to move in and enjoy. (id:59911)
RE/MAX Professionals North
34 Adair Avenue S
Hamilton, Ontario
EXCELLENT BRICK ONE FLOOR HOME! SITUATED IN PRIME SOUTH EAST HAMILTON LOCATION. BRIGHT NEWER KITCHEN, SPACIOUS LIVING ROOM WITH NEWER WINDOWS, MODERN NEW MAIN FLOOR BATHROOM, 5 PC. NEWER ROOF & EAVES. NEWER FENCE, UPDATED HYDRO ON BREAKERS. ENTERTAINING YARD WITH CABANA. IN-LAW POTENTIAL, WITH BASEMENT ACCESS FROM GARAGE. FURNACE & AIR CON RENTAL TO BE PAID BY SELLER ON CLOSING. (id:59911)
RE/MAX Escarpment Realty Inc.
11<17 Shoreline Drive
Northern Bruce Peninsula, Ontario
Located in the charming Georgian bayside village of Dyer's Bay and bordered by the stunning escarpment, you'll discover 11 Shoreline Drive. This inviting three-bedroom home offers a perfect blend of comfort and practicality, welcoming you as soon as you step inside the foyer. The freshly painted main floor radiates warmth and coziness, creating a perfect atmosphere for relaxation. The open-concept design features a modern kitchen, ideal for preparing meals and entertaining guests, with ample space for gatherings in the adjoining dining area. The living room invites you to unwind beside the woodstove on cold winter nights, perfect for enjoying a glass of wine or getting lost in a good book. Step outside to a covered porch, a serene spot to relax and enjoy the mature gardens while immersing yourself in the sights and sounds of nature. A firepit on the patio offers an ideal setting for evening relaxation, where you can gaze at the stars in this dark sky community. At the back of the house, a second-story deck provides access from both inside and outside, featuring a hot tub for ultimate relaxation. Additional outdoor amenities include two wood storage areas, a garden shed, and a former playhouse thats ready for revitalization. The outbuilding serves as both a storage space and an office. The property offers easy access to the natural beauty of the area, with a public water access just a short walk away for swimming or kayaking in the crystal-clear waters of Georgian Bay. The nearby Bruce Trail, accessible via Harkins Road, offers excellent hiking opportunities, and the public boat launch is just a short drive away. Dyer's Bay is ideally situated between Tobermory and Lions Head, providing easy access to both recreational activities and local amenities. This property comes with the vacant lot next door. Can also purchase the home on its own for $429,000, please see MLS#: X12064455. Lot is not for sale separately. (id:59911)
RE/MAX Grey Bruce Realty Inc.
11 Shoreline Drive
Northern Bruce Peninsula, Ontario
Located in the charming Georgian bayside village of Dyer's Bay and bordered by the stunning escarpment, you'll discover 11 Shoreline Drive. This inviting three-bedroom home offers a perfect blend of comfort and practicality, welcoming you as soon as you step inside the foyer. The freshly painted main floor radiates warmth and coziness, creating a perfect atmosphere for relaxation. The open-concept design features a modern kitchen, ideal for preparing meals and entertaining guests, with ample space for gatherings in the adjoining dining area. The living room invites you to unwind beside the woodstove on cold winter nights, perfect for enjoying a glass of wine or getting lost in a good book. Step outside to a covered porch, a serene spot to relax and enjoy the mature gardens while immersing yourself in the sights and sounds of nature. A firepit on the patio offers an ideal setting for evening relaxation, where you can gaze at the stars in this dark sky community. At the back of the house, a second-story deck provides access from both inside and outside, featuring a hot tub for ultimate relaxation. Additional outdoor amenities include two wood storage areas, a garden shed, and a former playhouse thats ready for revitalization. The outbuilding serves as both a storage space and an office. The property offers easy access to the natural beauty of the area, with a public water access just a short walk away for swimming or kayaking in the crystal-clear waters of Georgian Bay. The nearby Bruce Trail, accessible via Harkins Road, offers excellent hiking opportunities, and the public boat launch is just a short drive away. Dyer's Bay is ideally situated between Tobermory and Lions Head, providing easy access to both recreational activities and local amenities. For those seeking more space, the adjacent vacant lot is available for sale along with the home for $509,000 (MLS#: X12064454). Please note, the lot is not for sale separately. (id:59911)
RE/MAX Grey Bruce Realty Inc.
84 East West Line
Niagara-On-The-Lake, Ontario
Welcome to wine country ! Niagara on the Lake 4 acres ,483.38 ft frontage WITH NATURAL GAS! Beautiful property with endless potential ...Solid large bungalow , open concept , 3 extra large bedrooms , formal dining room , large living room and den , famly room ,pot lights , new windows , 3 separate entrances , front porch , over 12 parkings , bay windows , makes this house perfect place to recharge your mind and soul. LARGE detached double car garage, workshop , dog run & chicken coop outbuildings .MAKE YOUR OWN WINE Tile drained land with a 1/2 an acre of 7 varieties grape vines. AMAZING LOCATIONS , MINUTES FROM ALL AMENITIES AND LAKE ...DID I MENTION THE Vegetable GARDEN ? MUST BE SEEN !!! 4 ACRES FARM WITH NATURAL GAS, MINUTES AWAY FROM CITY ...PURE DREAM OPPORTUNITY $$$. PRIVACY HEAVEN ! (id:59911)
Sutton Group - Summit Realty Inc.
40 Nicole Park Court
Bracebridge, Ontario
Welcome to 40 Nicole park. This newly built (2022) townhouse offers everything you need whether you're a first time home buyer or investor. Nestled within a new subdivision, this property offers the best of both worlds, combining contemporary finishes with easy access to essential amenities. The main level boasts a bright open concept living with an upgraded kitchen featuring a fully tiled backsplash, pot lights, stainless steel appliances, pantry, elegant countertops, and a large island with ample seating to accommodate family and friends. Sliding glass patio door leads you to a deck with stairs to enjoy an extra large backyard. The upper floor includes 3 bedrooms with upgraded closet doors. Full 4 piece bathroom as well as a spacious primary bedroom with a walk-in-closet and ensuite bathroom. This unique townhouse offers a private double-wide laneway allowing ample parking for family and guests. The basement unit has its own private side entrance which leads to a fully finished basement with a granny suite that includes a 4 pc bathroom and kitchenette. Nicole Park is a quiet cul-de-sac that offers a positive community feel and a great location for families or anyone looking for a quiet place to call home in Muskoka. This Townhouse includes a transferable Tarion warranty allowing you peace of mind. This is your opportunity to enjoy all that Muskoka has to offer in this elegant and modern townhouse. (id:59911)
RE/MAX Professionals North
227 Thompson Road
Caledonia, Ontario
Welcome to 227 Thompson Road! Discover refined living in this two-storey, all-brick detached home in Caledonia's fast-growing Empire Avalon community. Thoughtfully designed with families in mind, this home offers generous living space filled with natural light and stylish finishes. In 2025, the entire house was professionally painted and updated with all-new modern light fixtures, sleek hardwood on the main and laminate flooring everywhere else, and a fully renovated powder room. The main level features a bright, airy layout seamlessly connecting the kitchen, dining, and living areas--perfect for everyday living or entertaining--enhanced by a striking new modern tile backsplash in the kitchen and a stunning accent wooden wall in the family room. Upstairs, a spacious family great room with oversized windows leads to a private balcony, ideal for enjoying peaceful mornings or sunset views. The high-ceiling basement adds extra flexibility with a freshly painted floor, ready to be transformed into a home gym, playroom, or office. Additional updates include brand new modern garage doors and a freshly painted deck, boosting curb appeal and outdoor enjoyment. Set in a vibrant neighbourhood surrounded by green space, walking trails, and nearby amenities, this property is close to parks, shopping, Highway 6, and offers easy access to school bus routes. Exciting new developments include a public elementary school, a Catholic elementary school, and a childcare centre--all slated for completion in Fall 2025--making this location even more convenient for young families. Combining comfort, style, and future-ready surroundings, this home presents an excellent opportunity to settle into one of Caledonia's most promising areas. (id:59911)
Right At Home Realty
27 Wilsonview Avenue Unit# 4
Guelph, Ontario
Welcome to 27 Wilsonview – A True Gem in the Heart of Guelph! This move-in ready 4-bedroom, 4-bathroom townhouse offers almost 2,500 sq. ft. of versatile living space, ideal for families, students, or investors. The Main Level offers a bright living & dining area, eat-in maple kitchen with a pot-filler faucet, plus hardwood flooring throughout the main floor. Second Floor boasts four spacious bedrooms, including a primary suite with a 3-piece ensuite & walk-in closet, plus convenient second-floor laundry. The finished Basement houses a large rec room, ample storage, and an additional full bathroom. Shaded front sitting area, backyard garden, and garage + 2 driveway spots. 27 Wilsonview is an unbeatable location, minutes from Guelph University, top-rated schools, shopping, transit, and just 10 minutes to Hwy 401. Book your showing today! (id:59911)
The Agency
3114 Travertine Drive
Oakville, Ontario
Welcome to this exquisite 2024 Mattamy home, nestled in the coveted Preserve West community, and North East Facing (sunfilled), boasts 4generously sized bedrooms, 3.5 elegantly designed bathrooms, and over $100K in premium upgrades. Set on a spacious 34.12 x 89.89 ft lot, it remains protected by the Tarion Warranty, offering peace of mind. Inside, the home features soaring 10' smooth ceilings on the main floor and 9'ceilings on the second, complemented by wide-plank hardwood flooring and luxurious imported porcelain tiles. The gourmet kitchen is a showstopper, with sophisticated dual-tone cabinetry, sleek quartz countertops, and a stylish backsplash, while triple-glazed windows ensure superior insulation. The 50” recessed electric fireplace adds a contemporary flair, and the opulent primary ensuite is complete with a freestanding tub and frameless glass shower. A versatile den on the main floor provides the perfect space for a home office, while the smart home package and ENERGY STAR® certification enhance modern living. With a 200 AMP electrical panel, EV charging rough-in, recessed pot lights, and French frosted glass doors, this home seamlessly blends functionality and elegance. The unfinished basement awaits your personal vision and customization. Additionally, a beautiful fence installed in May 2025, completes the outdoor space. Easy access to park, shopping malls/plazas, top ranked schools, GO station, Hwy 407 and QEW/403. **Monthly overnight parking permit available through the city** (id:59911)
RE/MAX Aboutowne Realty Corp.
245 East 32nd Street Unit# Lower
Hamilton, Ontario
Welcome to this thoughtfully updated lower-level unit, ideally located on the desirable Hamilton Mountain. This inviting space combines comfort and convenience with tasteful modern upgrades throughout. Step into the heart of the home—a newer kitchen featuring timeless white cabinetry, gleaming quartz countertops, a classic subway tile backsplash, and sleek stainless steel appliances. Wide plank flooring flows seamlessly throughout, offering a warm and contemporary feel. The unit includes two well-sized bedrooms, a beautifully renovated bathroom, and the added convenience of in-suite laundry. Enjoy outdoor access with a shared backyard. One dedicated parking spot is included, and the property is situated just steps from a major bus route—ideal for commuters or those seeking easy access to local amenities. A wonderful opportunity for those looking for a clean, updated, and move-in ready home in a well-established neighbourhood. (id:59911)
RE/MAX Escarpment Golfi Realty Inc.
413 George Street
Dunnville, Ontario
BIGGEST BUNGALOFT AT THIS PRICE! Perfect INLAW/PART or FULL AIRBNB! Masterfully updated 3,035sqft above grade home features 4+1 bedroom & 3 full bathes, every room is big here! North town location is only 30mins away from the QEW or 35mins to Hamilton. Home has a deceiving profile & is much larger than it appears. Home opens to bright Living Room to Kitchen concept dotted with pot lights mostly through out. Redesigned kitchen supports window facing wet island with quartz counter tops, power & handy hot water on demand tap for instant tea temperature water. Kitchen has other many conveniences with cabinet pull outs, stylish hood & pantry just a couple steps away in the mudroom. Separate Dining Room has a wall of tall windows facing the yard with patio doors to deck for BBQ to plate. The North Wing of the house sports a front office with French doors to the Living Room, 2 closets & a 2nd door that can take a client discretely to a stylish bathroom. Continue down that hall to 2 generous secondary bedrooms with mood light controls & finally ending in a Primary Bedroom escape with vaulted ceiling, French door to the yard for future Hot Tub, glorious private ensuite & immense walk in closet with customizable closet cabinet features. The home has 5 entrances with garage to mudroom at the pantry & just off of that an impressive lavishly loaded laundry room. That's 2,220sqft of main level luxury living. Bonus 815sqft of finished loft space! Your basement in the sky is perfect for a teenager, hobby area, guest or inlaw. Features a great Rec Room area with a study nook at the end that isperfect for a desk/reading area, double closet bedroom & full beautifully finished bathroom to top it off!. Everything has been updated or redone; Electrical/plumbing/heating/cooling 2024, shingles 2021, windows are replaced, kitchen, doors, etc. Easy walk to schools, ball park, pool, licensed restaurant, stores & the Grand River. Town has modern arena, hospital & close to the Lake! (id:59911)
Coldwell Banker Flatt Realty Inc.
138 - 258 A Sunview Street
Waterloo, Ontario
Move in Ready, A Rare Opportunity For An Parent, Student, or Investor Looking For A Vacant Two Bedroom, One Bath Condo w/ Ensuite Laundry situated In The Core Of Waterloo's University District! Owner Occupied from Aug 2021-April 2025, In Excellent And Great Maintenance. Just Walking Distance To University of Waterloo and Wilfred Laurier Universities! and Easy Access to Nearby GO Transit, Restaurants, Groceries, Parks. (id:59911)
Century 21 Leading Edge Realty Inc.

