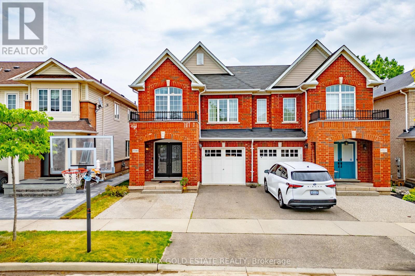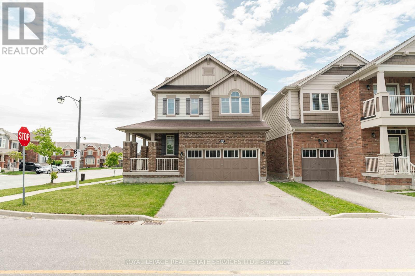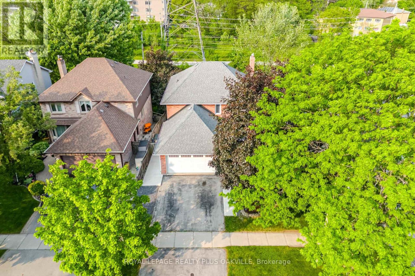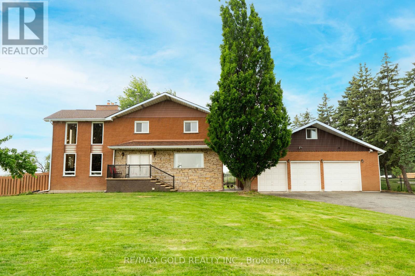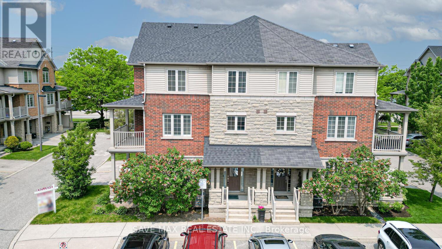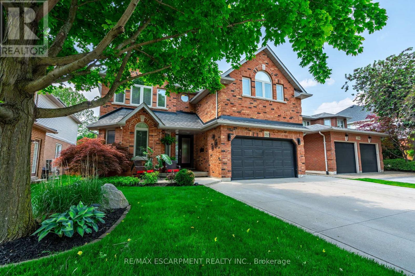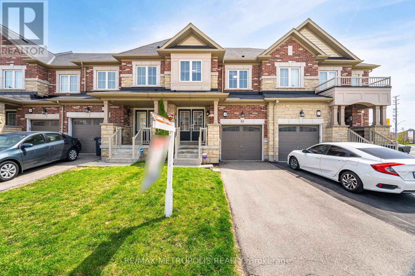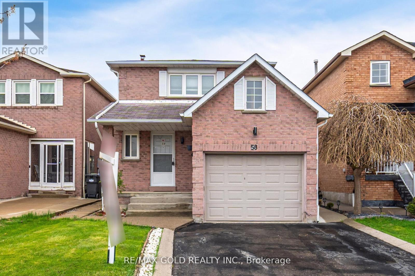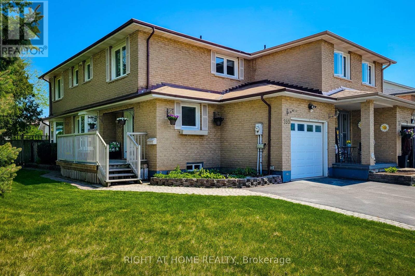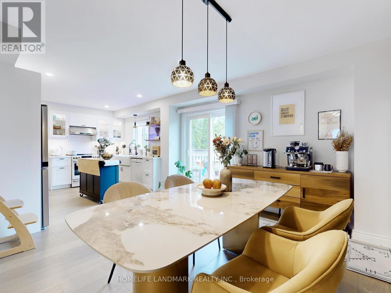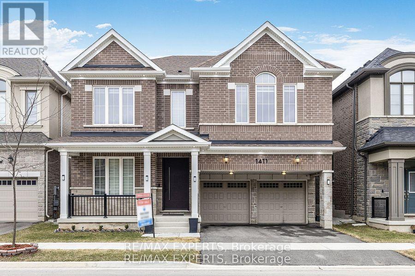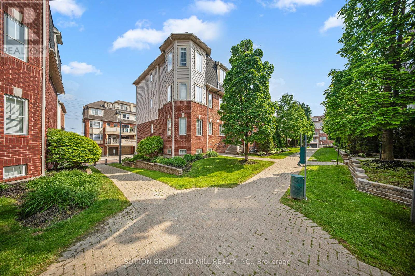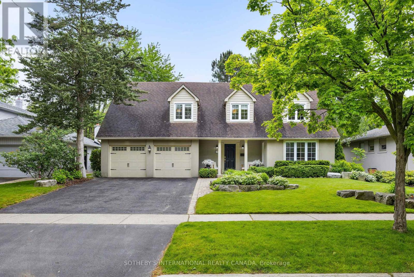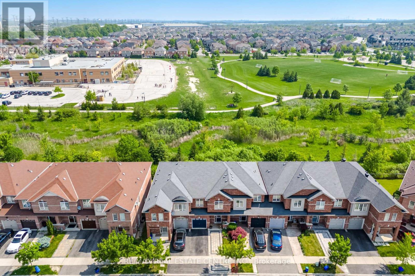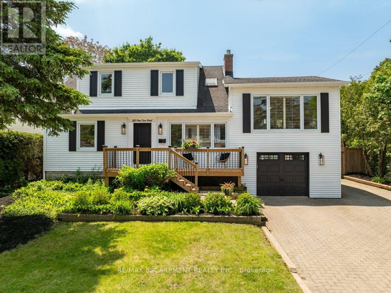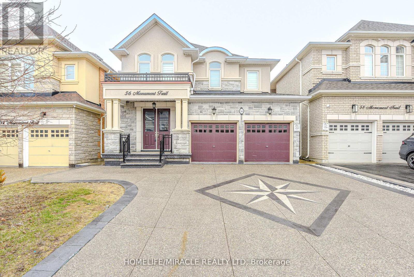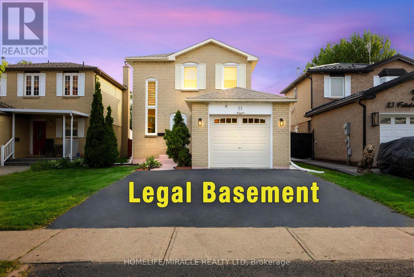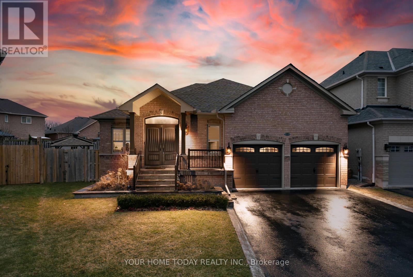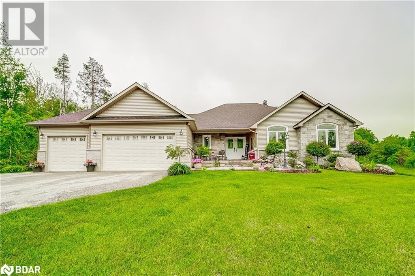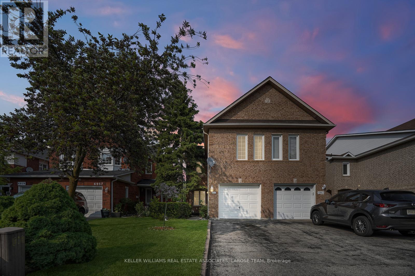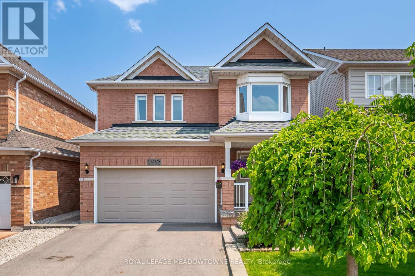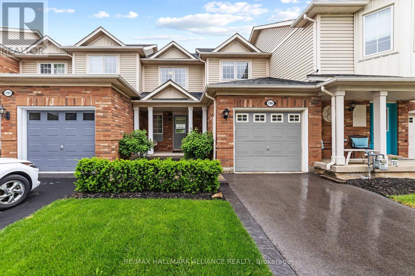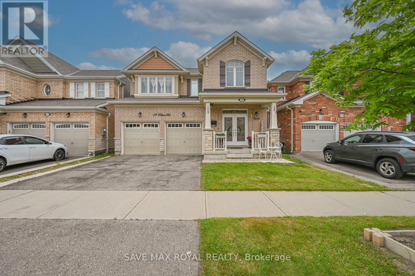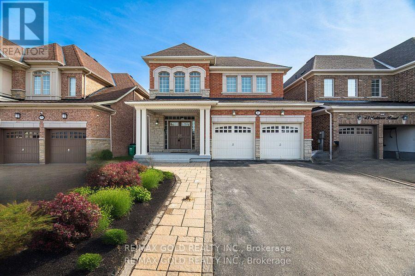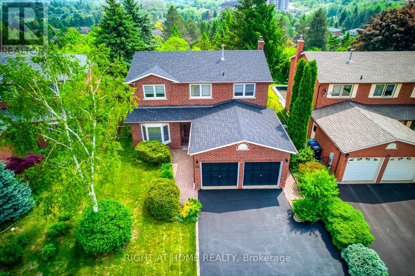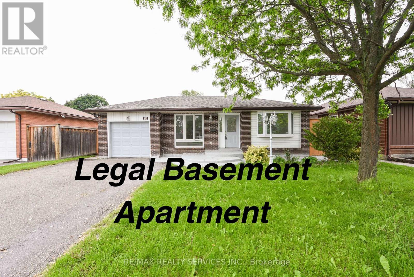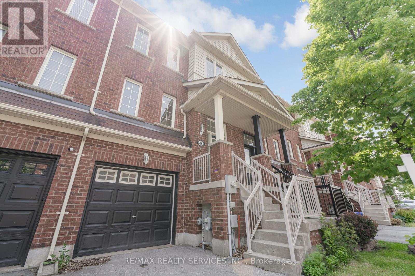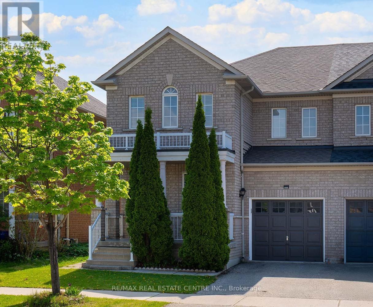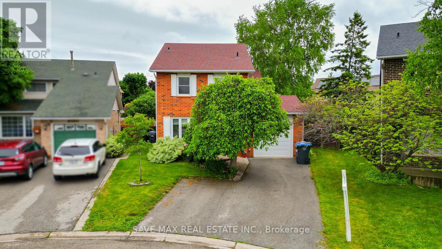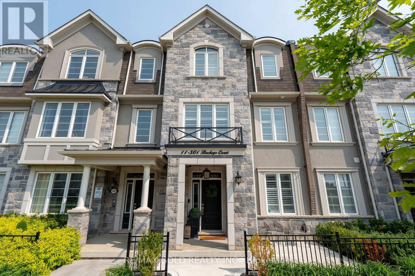10 Chestermere Crescent
Brampton, Ontario
Wow, This Is An Absolute Showstopper And A Must-See! That Enhances Its Unique Appeal. Offering A Generous 4+2 bedroom (( **Legal Finished Basement Apartment ** )), This Home Boasts With 2,324 Sqft Above Grade (As Per MPAC) Plus An Additional Approx 900 Sqft Of Legal Finished Basement Apartment, Totaling Approx 3,200 Sqft Of Meticulously Designed Space! The Main Floor Features Soaring 9'Ceilings, Creating A Grand And Open Feel. The Layout Includes Office/Den on main Level, Combined Living/Dining And Family Room on second Level, Perfect For Entertaining Or Relaxing. Gleaming Hardwood Floors Throughout Make This A Carpet-Free Home, Ideal For Families. The Designer Kitchen Boasts Granite Countertops, And Stainless Steel Appliances, A True Chefs Delight. Upstairs, The Master Bedroom Serves As A Private Retreat With A Walk-In Closet And Luxurious 5-Piece Ensuite Bathroom. All Four Bedrooms On The Second Floor Are Generously Sized,Providing Comfort And Convenience For The Whole Family. A Main Floor Laundry Adds Further Practicality. The Legal 2-Bedroom Basement Apartment, With Its Separate Entrance And Independent Laundry Facilities, Offers Exceptional Income Potential While Maintaining Privacy For The Homeowners. Additionally, Further Enhancing The Functionality Of The Home. With Premium Finishes, A Prime Location In A Desirable Neighborhood, And The Added Benefit Of An Income-Generating Legal Basement Apartment, This Home Is An Exceptional Find. Perfect For Growing Families Or Savvy Investors, This Carpet Free Children Paradise home Property Blends Luxury, Practicality, And Opportunity. Premium Laminate Floor Through Out On 2nd Floor! Main Floor Laundry! Walk in Distance To Fortinos, Shopping, Lots Of Natural Light. Schedule A Viewing Today To Make It Yours! This Home Is Ready To Welcome Its Next Owner. Don't Miss This Rare Opportunity! (id:59911)
RE/MAX Gold Realty Inc.
1437 Thistledown Road
Oakville, Ontario
Stunning updated home in the heart of Glen Abbey! Features newer white kitchen with modern finishes (2024), new flooring (2024), and a newer roof (2023). Spacious layout with 3+1 bedrooms, ideal for families or working professionals. Enjoy an amazing backyard oasis with a saltwater in-ground pool, 3-hole putting green, and plenty of space for entertaining. Finished lower level offers additional bedroom or office space and a spacious rec room. Walking distance to the Monastery Bakery and shops. Additional highlights: Double car garage, Close to top-rated schools, Steps to Glen Abbey Golf Course & scenic trails, Family-friendly neighborhood, Newer Lennox furnace (2022), Updated electrical panel with EV charger in garage, Pool liner (Branders 2022), Pool pump (Total Tech 2023), Newer windows and sliding door still under warranty, Spray foam insulation and sound proofing in basement, Custom walk in closet off primary, 3 hole putting green (2020), Wireless surveillance cameras and doorbell, New flood lights in front yard. Move-in ready and perfectly located! (id:59911)
Royal LePage Realty Plus Oakville
1674 Princelea Place
Mississauga, Ontario
Beautifully Renovated Home in a Prime Family-Oriented Neighbourhood! Welcome to this stunning, fully detached, move-in-ready open concept home on a private lot. The home has been completely renovated on both the main and upper floor, offering a fresh and contemporary living experience.The main floor showcases a linear fireplace with mantle, modern wide plank flooring, oversized baseboards & shoe mould making for easy maintenance. Lighting your way are stylish pot lights throughout, accent fixtures, dimmers, smart home features including Nest thermostat and smart switches. The spacious living room is enhanced with built-in speakers, creating the perfect atmosphere for entertaining or relaxing. Step into the beautifully updated kitchen featuring solid wood white shaker cabinetry, matching quartz countertops, backsplash and waterfall island ,delivering a seamless and elegant aesthetic. Featuring stainless steel appliances, the kitchen flows effortlessly into the dining and living spaces, making it ideal for hosting family and friends.Upstairs, you'll find beautifully finished bedrooms with tasteful upgrades and an electric fireplace in the primary bedroom. The adjoining ensuite features heated flooring and upgraded shower and tile throughout the bathroom. The unfinished basement provides endless potential. Enlarged, repaved and sealed driveway allows for parking of 3 vehicles with Nest floodlight with security camera. When you step outside you will be protected by an all-season covered deck overlooking garden, mature trees and very private backyard. Home is in one of the areas most peaceful and family-friendly communities with proximity to grocery shopping, cafes, community centres, schools, parks, trails, recreational facilities, and hospital making it easy to stay active and connected.Renovations and finishings (2020), New furnace, air conditioning and water heater (2021)This beautifully updated home checks all the boxes, don't miss your chance to make it yours! (id:59911)
Exp Realty
4830 Verdi Street
Burlington, Ontario
Welcome to this beautifully upgraded semi-detached home in the heart of Alton Village, Burlington. Boasting 1,907 sqft of above-grade living space, this is the largest semi model in the neighbourhood and includes a professionally finished basement, offering plenty of room for the whole family. With 3 spacious bedrooms and 4 well-appointed bathrooms, this home combines style, functionality, and location in one unbeatable package. Step inside to an open-concept main floor featuring rare 2 separate seating areas, Premium flooring, and large windows that let in an abundance of natural light. The modern kitchen is equipped with stainless steel appliances, a breakfast bar, and plenty of cabinetry, flowing seamlessly into the dining and living areasperfect for entertaining or cozy family nights in.Upstairs, the generous primary suite includes a walk-in closet and a private ensuite, while the two additional bedrooms are bright, spacious, and share a full bathroom ideal for kids, guests, or a home office. A relaxing nook on the second floor can be used for office. Enjoy the confort of rarely found laundry on the second floor. The finished basement adds valuable living space, complete with a large rec room, full bathroom, and endless possibilities for a media room, play area, or gym. Step outside into your private, fenced backyard perfect for BBQs or relaxing after a long day. Complete with Concrete, this is zero maintennace space. Located on a quiet, child-friendly street with lots of young families, this home is just minutes from everything you need. Highly rated schools (8+), parks, and trails are all nearby. Walmart and SmartCentres shopping plaza are just a 2-minute drive away, and Highway 407 is only 1 minute from your doorstep, GO station just 10 minutes drive makes commuting a breeze. This is your chance to own a turn-key home in one of Burlingtons most desirable, family-oriented communities. Move in and start making memories! (id:59911)
Save Max Gold Estate Realty
11 Caversham Drive
Brampton, Ontario
Welcome to this stunning and luxurious 4+2 bedroom home, designed for those who appreciate the finer things in life. With an expansive 2,114 sqft layout, this residence offers the perfect blend of elegance and comfort. The grand separate living room with soaring ceilings, combined with a formal dining room and a spacious family room featuring a gas fireplace, creates a warm and inviting atmosphere. The upgraded kitchen is a chefs dream, showcasing quartz countertops, a beautiful backsplash, and high-end stainless steel appliances, all complemented by a formal breakfast area. The master suite includes a spa-like 4-piece ensuite with an oval tub and separate shower, ensuring a private retreat within your own home. With 4 parking spaces and a separate entrance to a 2-bedroom basement, this property offers both privacy and versatility. Located in a high-demand, family-friendly neighborhood, you're close to schools, parks, shopping, and all the best amenities the area has to offer. This home is truly a rare find don't miss out on the opportunity to experience luxurious living in a prime location! (id:59911)
RE/MAX Gold Realty Inc.
16 Polygon Court
Brampton, Ontario
Fabulous Det 4 bedrooms 4 bathrooms 2608 sq ft in Heart Lake West. Walk to Morris Kerbel Park. Freshly painted, new flooring on main and 2nd very large primary bedroom w/double door entry, combined with sitting room. Walk-in closet + double closet. 5pc ensuite/sep shower. + 3 other great size bedrooms. Gourmet eat-in kitchen w/ stainless steel appliances. Walk out from breakfast room to oversize deck. Child friendly court location backing onto greenbelt. Low maintenance concrete driveway & walkway. Legal Basement Apartment. option to rent 2 different tenant's for extra income "Let's Make A Bond" CAC & Window 2017. Roof shingles 2023, driveway 2017. Close to Etobicoke Creek Trails. Near 410, School, Church, Shops. Big Box Stores (id:59911)
RE/MAX Gold Realty Inc.
974 Penson Crescent
Milton, Ontario
Welcome to 974 Penson Crescent, nestled on a corner lot, a beautifully maintained 4-bedroom 4 Washrooms with LEGAL ONE BEDROOM Finished basement apartment detached home tucked away on a quiet, family-friendly crescent in one of Miltons most desirable communities. This turnkey property offers not only modern living for your family but also a fantastic opportunity for potential income with its fully legal basement apartment featuring a private entrance.The main and upper levels showcase a bright, open-concept layout with hardwood flooring, a contemporary kitchen with quartz countertops and stainless steel appliances, and a spacious living and dining area perfectfor hosting. Upstairs, you'll find four well-appointed bedrooms including a large primary suite with a 4-piece ensuite and walk-in closet. Laundry is conveniently located on the second floor for added ease.The legal basement apartment includes a separate entrance, full kitchen, a comfortable bedroom, modern bathroom, and its own laundry creating a completely independent living space. Whether you're looking to accommodate extended family or generate rental income, this setup delivers flexibility and value. One driveway parking spot and a separate mailbox are also dedicated to the basement unit. Additional features include a gas fireplace, a fully fenced backyard for outdoor enjoyment, an attached garage, and parking for multiple vehicles. Ideally located near schools, parks, shopping, transit, and majorhighways, this home is ideal for families, investors, or anyone looking to offset mortgage costs. Dont miss this incredible opportunity to live comfortably while building equity through rental income. Book your private showing today! (id:59911)
Royal LePage Real Estate Services Ltd.
1294 Hammond Street
Burlington, Ontario
Beautiful renovated 4+2 Bedroom Home Ideally Located Within Walking Distance To Downtown Burlington, The Lake, Spencer Smith Park & Mapleview Mall! 2025 Renovations include Freshly painted throughout, Kitchen cabinets, quartz countertops & backsplash! Newly renovated 2nd floor 4 piece bathroom. New carpet on stairs. Strip hardwood throughout living/dining rooms and family room and throughout 2nd floor. Large Master Bedroom With Walk-In Closet & 4 Piece En Suite! IN-LAW SUITE Finished Walk out basement with Separate Entrance With 2nd Kitchen, 4 Piece Bathroom, Living Area With Fireplace & 2 Large Bedrooms and separate laundry! Ideal for extended family or income potential!! Backing onto Greenspace for complete privacy!! Excellent value!! (id:59911)
Royal LePage Realty Plus Oakville
82 Seascape Crescent
Brampton, Ontario
Aprx 2600 Sq Ft!! Fully Renovated & Freshly Painted House With Aprx $150K Spent On All The Quality Upgrades. Comes With Finished Basement With Separate Entrance. Main Floor Features Separate Family Room, Sep Living & Sep Dining Room. Fully Upgraded Kitchen With Quartz Countertop, New S/S Appliances. Harwood Floor Throughout. Pot Lights On The Main Floor & Outside The House. Second Floor Offers 4 Good Size Bedrooms. Master Bedroom with 5 Pc Ensuite Bath & Walk-in Closet. Finished Basement Comes With 2 Bedrooms, Kitchen & Full Washroom. Separate Laundry In The Basement. Entirely Upgraded House With New AC & New Furnace, Stamped Concrete Driveway, Concrete In The Backyard. Seller Is Willing To Make Third Washroom Before Closing As Per Builder Plan. (id:59911)
RE/MAX Gold Realty Inc.
94 Primula Crescent
Toronto, Ontario
A rare opportunity in the heart of Humber Summit, this 2-storey semi-detached home backs onto the peaceful Humber River ravine offering a serene, private backyard just minutes from city amenities. Step into a bright, modern kitchen with stainless steel appliances, custom cabinetry, quartz countertops, pot lights, and ceramic tile flooring, with walk-out to a large deck, gasoline hookup perfect for entertaining. The main floor features hardwood floors, large living room attached dining room The upper level 4 bedrooms, all with hardwood flooring and natural light throughout. New A/C and Furnace 2024. The basement offers a large recreation room pot lights, has fittings for a new kitchen and 1 bedroom in the basement a versatile space separate side entrance perfect for in-law suite or rental potential. The seller is open to a leaseback option, making this a perfect turn-key investment with a reliable tenant in place for the next few years. Highlights: 4 Bedrooms / 2 1/2 baths Bathrooms ,Lot Size: 33 x 96.5 ft (Irregular Ravine Lot),Up to 1800 sq ft of living space, Carport 3 Parking, Backs Onto Ravine, No Neighbours Behind ,Located near Islington & Steeles: TTC access, schools, parks, and shopping nearby, Property Taxes: Approx. $3,200/year (id:59911)
RE/MAX West Realty Inc.
13080 Centreville Creek Road
Caledon, Ontario
Welcome to your serene escape just minutes from the city! This meticulously maintained farmhouse offers an idyllic sanctuary while keeping you connected to urban conveniences. With a freshly renovated bathrooms that exudes comfort and modernity, every detail has been designed with care.This property features a detached garage with room for 15 cars plus ample parking in the driveway, making it perfect for families, guests, or even for those looking to start a small business or hobby. Picture hosting gatherings with friends and family or simply enjoying the extra space for your vehicles.The farmhouses neat and clean aesthetic invites you to envision your perfect living space. Imagine cultivating your garden, setting up a cozy fire pit, or simply soaking in the tranquility that this home provides.Experience the best of both worlds: the charm of country living paired with close proximity to the citys amenities. Whether you're looking for a family home, a peaceful weekend getaway, or a space to unwind, this farmhouse has it all! **EXTRAS** PLEASE SEE VIRTUAL TOUR FOR MORE PICTURES. (id:59911)
RE/MAX Gold Realty Inc.
2095 Springdale Road
Oakville, Ontario
Amazingly appointed 2 storey detached home located in the popular community of West Oak Trails in Oakville, features 4+1 bdrms, 4 baths, nicely landscaped, newly built 2 car driveway (2024). Once you step inside, you'll immediately be impressed by the bright 2 storey entrance along with the ease and flow that the main floor offers. This home was completely renovated in 2019 with modern and tasteful finishes on every floor. Boasting 5-inch width hardwood flooring on upper levels, upgraded laminate in the basement, pot lights, smooth ceilings, California shutters, upgraded blinds, new light fixtures, plus stunning quartz counters in all main bathrooms and the dreamy kitchen. Nearing 1900 square feet on two levels, not including the fully finished basement with a huge rec area, 3-piece washroom, and bedroom-plenty of space for your family or perfect for a right-sizer that wants a move-in ready home. Appealing layout and a spacious kitchen with an open concept feel overlooking the family room with a view of the gazebo and patio. Bright and cheerful front and back gardens. The kitchen is magazine-worthy with its serene, not bright white cabinetry, under-mount sensor lighting, spacious counter area, quartz breakfast bar/table overlooking the family room, modern pendant over the counter, deep stainless sink, hooded stainless fan, gorgeous marble subway backsplash, corner glass feature cabinet, and high gloss 24 by 24 porcelain tiles underfoot wow! Second floor laundry is a plus! Freshly painted throughout. Furnace & AC (2020), humidifier (2020), shingles (2016), bathrooms, kitchen and flooring (2019), sprinkler front and back (2024), interlocking from front to backyard (2024), new washroom in master bedroom. If you are looking for a home thats been renovated, shows care of ownership with gorgeous on-trend selections, is located in a lovely Oakville neighborhood filled with parks, schools, nearby groceries, all conveniences, close to the hospital and a short drive to hwys. (id:59911)
Homelife/miracle Realty Ltd
623 Maude Common
Burlington, Ontario
Welcome to 623 Maude Common, a beautiful end unit townhome in prime shoreacres location, one of the largest in the complex and packed with space, style & functionality. Step in to a welcoming foyer with ceramic tile and direct garage access (motorized garage) plus a home office or cozy lounge with walk out access. The bright open concept main floor boasts hardwood throughout a sleek kitchen with stainless steel appliances, stylish cabinetryand a breakfast bar for casual dining.The adjacent dining area opens to private balcony, creating the perfect spot for monring coffee or evening relaxation. The spacious living room is flooded with natural light , offering a warm and inviting space to unwind. Upstairs, you will find three generously sized bedrooms and a full bath ideal for families, professionals or anyone craving space & comfort. Major updates include New Roof(May 2025), Fridge Freezer(2024), New Light Fixtures(2025), Dishwasher(2021), Washer Dryer(2018), Nest Thermostat & Hello Door bell. All this , in a sought after community just steps away from QEW, GO Station, Shopping centres, Parks and top rated schools. Condominium fees is $ 91.57/mo. Don't miss your chance to own this standout townhome in a unbeatable location - BOOK YOUR SHOWING TODAY... (id:59911)
Save Max Real Estate Inc.
2162 Heidi Avenue
Burlington, Ontario
IN-LAW POTENIAL with SEPARATE ENTRANCE: Custom-Built 4-Bedroom Home in a Family-Friendly Neighbourhood. Welcome to this bright and spacious custom-built home, offering over 3,500 sq. ft. of well-designed living space. Featuring 4 generous bedrooms and 3.5 bathrooms, this open-concept layout is perfect for comfortable family living and entertaining. A separate entrance provides potential for an in-law suite or rental opportunity, adding flexibility and value. Enjoy a private backyard oasis, ideal for outdoor gatherings, and a double car garage with ample driveway parking. Nestled in a highly sought-after, family-friendly neighbourhood, this home is just minutes from top-rated schools, parks, shopping centres, and major highways providing the perfect blend of community charm and urban convenience. A rare opportunity to own a beautifully crafted home in a location where families thrive! (id:59911)
RE/MAX Escarpment Realty Inc.
4 Edsel Road
Brampton, Ontario
Welcome to Your Beautiful Freehold 2-Storey Townhouse, ideally located in a highly convenient area of Brampton. This home offers a double-door entry and an open-concept main floor, perfect for modern living. Enjoy 3 spacious bedrooms and 4 bathrooms, complemented by pot lights, laminate flooring, and freshly painted throughout. Step out to the backyard directly from the family room. The builder-finished basement features a large Rec area, a 3-piece bathroom, and oversized windows-ideal for use as a 4th bedroom or as an additional family room. Conveniently located within walking distance to schools, parks, and shopping. Don't miss out on a great opportunity. (id:59911)
RE/MAX Metropolis Realty
1 - 108 Sinclair Avenue
Halton Hills, Ontario
Spic and span! Super clean updated end unit three bedroom, one bath townhouse located in central Georgetown. Spacious living room and dining room with gas fireplace, hardwood flooring, made bright with a large picture window. The generous dining room leads to a walk out to a private fenced low maintenance interlock patio, perfect for relaxing and container gardening. All three bedrooms upstairs have large double closets, laminate flooring, and a renovated 4 piece bathroom. Unfinished basement is ready for your ideas! There is already a gas fireplace! Great location, very walkable to shopping, parks, schools, and more. One parking space directly behind unit. Visitor parking available in parking lot off Sinclair. Updates in 2025 include: New Front and storm door, fresh paint on main and second floor, light fixtures, and more! Just move in and unpack! It's all ready for you! (id:59911)
Ipro Realty Ltd.
58 Kesteven Crescent
Brampton, Ontario
WOW. LOCATION! LOCATION! LOCATION! Welcome to this absolutely show stopper in the highly sought after neighbourhood of fletcher's Creek South. This stunning Detached Home comes with 3 bedrooms, 3 washrooms with Finished Basement & Separate Entrance. Open Concept Living and Dining area flows into bright kitchen with Separate Breakfast Area. This home sits on premium 160 ft deep lot with no neighbours behind. Huge Fully fenced backyard with an in ground sprinklers is perfect for Entertainment or Family Fun. Located on Quiet, Child friendly cresent. Conveniently close to Public Transit, Parks, Sheridan College, Shopper's World Mall and much more. Minutes to 407, 403 and 410, making a commute stress free. Whether you're growing family, investor or first time home buyers, this home offers value, space and unbeatable location. Don't miss this opportunity. (id:59911)
RE/MAX Gold Realty Inc.
550 Hayward Crescent
Milton, Ontario
Well maintained 3 bedroom, 3 bath home in a desirable, mature area of Milton. This home sits on a huge corner lot on a quiet street, with beautiful landscaping and sides onto a private cul de sac...great for kids to safely play on! Main floor has generous living/ dining space with a walk out to the low maintenance/no grass, backyard deck/ stone patio. and bbq gas hook up. Huge primary bdrm can accommodate a private sitting area to enjoy a good book, watch some TV, meditate, exercise or whatever else your heart may desire. Upper level 4pc semi-en suite bathroom has convenient laundry area included (NOTE: There is also a laundry hook up option in the basement bathroom). Finished basement offers extra living space for the family, including a finished 3pc bathroom, storage room with cold room. Double driveway allows for 4 cars to park plus the single car garage. Roof (2020), Furnace & Ac (2019), New Doors And Windows (2017) New Insulation (2017) (id:59911)
Right At Home Realty
2048 White Dove Circle
Oakville, Ontario
Stunning Home in Top School District and Mature Neighbourhood! Extensively updated: roof (2019), new front and patio doors (2022), lights & smooth ceilings (2021). Engineered hardwood on main, new paint, pot lights throughout. Hardwood stairs on all levels (2021). Custom kitchen (2022) w/ quartz counters, fireclay farmhouse sink, GE Café stove, Bosch DW, under-cab lights. Renovated baths incl. 3pc w/ glass shower & luxury 4pc ensuite w/ standalone tub & floating vanity. Uniquely large master w/ E/W exposure. Finished bsmt w/ new laundry & bathroom. Tesla charger (ESA cert.), garage slat-wall storage. 2-car garage + 4-car driveway. Spacious yard. Top-ranked schools: Forest Trail, West Oak, Garth Webb. Close to schools, trails, shopping, rec. centre, Oakville Hospital. (id:59911)
Homelife Landmark Realty Inc.
1411 Lobelia Crescent
Milton, Ontario
Welcome to modern luxury in this nearly-new, 3-year-old home! Offering over 3400 sq ft on a Premium 43' Lot in Milton's desired community of Walker. Originally a 5-bedroom and 4-bathroom home, A custom 8-foot door introduces you to a welcoming foyer with 24x24 polished porcelain tiles. The sun-drenched living room, with pot lights and a large window, effortlessly connects to the dining room and butler's pantry, providing an exceptional layout for hosting and entertaining. The expansive kitchen is a chef's dream, with premium built-in appliances, including a smart refrigerator, upgraded soft-close cabinetry, and a stylish backsplash. An adjacent spacious breakfast area offers a convenient walk-out to the lush backyard, perfect for enjoying outdoor moments. The great room, with a gas fireplace and large windows, provides a comfortable and inviting atmosphere for relaxation and gatherings. The second floor presents five generously sized bedrooms, including a primary retreat with an oversized Primary bedroom, separate his-and-hers closets, and a luxurious five-piece ensuite bathroom. The remaining four well-proportioned bedrooms and two additional full bathrooms, along with the convenience of second-floor laundry, create an ideal family sanctuary. The unfinished basement boasts larger windows and is rough-in ready, a blank canvas ready for your personal touch and design. Permits have been acquired for a two bedroom apartment in the basement. This home offers everything a large family could desire; seize this exceptional opportunity! (id:59911)
RE/MAX Experts
2 - 760 Neighbourhood Circle
Mississauga, Ontario
Welome to this "rarely" available three bedroom townhouse boasting approx 1074 square feet of beautifully appointed space. Spacious, sun-filled rooms are complete with engineered hardwood floors, updated kitchen cabinetry with quartz countertops, large stainless sink, stainless appliances and window coverings throughout. Walk out from the living room onto a generous deck perfect for entertaining . Dining area overlooks the living room. There are three generous bedrooms, with the primary having it's own 3 - piece ensuite bath and walk-in closet. The other two other bedrooms have large windows and mirrored closet door. Both bathrooms have quartz countertops. The furnace, central air conditioner and Hot water heater are owned. "Convenient" is how to describe the location as well. In the area of Mavis/Dundas/Elmbrook, this property is well situated to access an abundant and varied array of shopping that include major grocery stores, specialty shops, a variety of restaurants and eateries, as well as the many goods and services required for convenience. For commuters, The Cooksville Go is nearby as are highways QEW, 403 & 407; hospital, Square One Shopping Mall, City Center, and schools nearby. One car parking in garage and one parking space on the driveway is included for your exclusive use. Pet friendly with restrictions and BBQ on deck allowed. For the buyer looking for generous living space on one floor, ideal location and convenience, look no further. (id:59911)
Sutton Group Old Mill Realty Inc.
1162 Fair Birch Drive
Mississauga, Ontario
Welcome to a completely renovated luxury residence nestled in the heart of Mississaugas prestigious Lorne Park community.This exceptional home was fully renovated in late 2022, showcasing superior craftsmanship and high-end finishes throughout. Inside, you'll find custom Italian oak flooring paired with a chef-inspired kitchen that includes a sleek Italian gas stove, concealed premium appliances, and smart cabinetry that maximizes both function and style.Entertain effortlessly with a custom Sonos surround system offering independent audio zones across the basement, main floor, and backyard. Natural light floods the home through newly raised windows at the back, highlighting a striking modern fireplace accented with abstract feature lighting.The primary suite features heated floors in the ensuite and the flexibility to expand into a fifth bedroom if desired. Thoughtful upgrades include abundant custom-built storage, a drinking water filtration system located in the kitchen, fiber optic cabling for ultra-fast internet, and a fully integrated Telus security system. Outdoors, enjoy a full irrigation system and a spacious, pool-ready backyard oasis.Ideally located just a 15-minute walk to Jack Darling Park, sandy beaches, a splash pad, and scenic Rattray Marsh trails. Daily conveniences are within a 5-minute walk, including grocery stores, cafés, restaurants, fitness studios, medical clinics, and more.Families will appreciate the friendly, community-oriented street with great neighbours, nearby teen babysitters, and children attending top-rated Lorne Park Public School. The area also boasts several highly regarded private schools and nurseries. This is truly a move-in-ready home offering the best of modern living in one of the GTAs most coveted neighbourhoods. (id:59911)
Sotheby's International Realty Canada
1306 Granrock Crescent
Mississauga, Ontario
Immaculate Freehold Townhouse w/ 3 Bdrm + 3 W/R ((9' Ceilings)) Freshly & Professionally Painted// Hardwood on Main Floor// Brand New Laminate Floor 2nd Level + Bsmt// Oak Stairs// Spacious Living Room// Open Concept Family Room// Lots of natural Lights// Large Eat-in Kitchen w/ Brand New Quartz Counter Top + Back Splash + S/S Appliances// Large Master Bdrm w/ 4 Pcs Ensuite + W/I Closet//All Good Size Bdrms// Private Fenced Yard// Finished Basement w/ walk-out to yard + Access to Garage// Close to Hwy, Schools, Public Transit, Heartland Centre, Restaurants, Banks, Grocery, parks and all other amenities// (id:59911)
Century 21 People's Choice Realty Inc.
335 Hobbs Crescent
Milton, Ontario
Absolutely Fabulous Newly Painted Well Kept Townhouse On A Premium Lot Overlooking Ravine (No Backyard Neighbors). Welcoming Landscaped Front Yard, Interlocked Walk Way & Extra Parking, Covered Porch Will Lead You To This Gorgeous Home. This Home Features A Great Open Concept Layout Including: 9Ft Ceiling, Gleaming Hardwood Floors Throughout Main Floor And Upper Stairs With Oak Railing, Newly Renovated Executive Kitchen With Quratz Counters, Quartz Backsplash, Breakfast Island & Stainless Steel Appliances. The Tall Sliding Doors Lead To An Awesome Custom Built Huge Deck To Enjoy Ravine Pond View. Spacious Primary Bedroom With Sprawling View Of The Ravine And Pond; 4 Pcs Ensuite And Walk In Closet. Recently Renovated Very Bright Basement with Laminate Floors, Pot Lights and Washroom With Glass Shower. This Gem Is Located On A Child Friendly Crescent, Nestled Close To Parks, Schools And Greenspace. Access To The Backyard Through Garage. (id:59911)
RE/MAX Real Estate Centre Inc.
282 Pine Cove Road
Burlington, Ontario
Welcome to 282 Pine Cove Road in the prestigious Roseland community, one of Burlington's most coveted lakeside communities. This lovely 4 Bedroom Family home is nestled on a prime street surrounded by Custom Homes & mature trees. The Family sized Kitchen is the Heart of this home & a Chefs delight, with vaulted ceilings, Skylight, B-I s/s appliances, a large centre island, pantry & patio doors opening to an expansive Deck & Backyard Oasis with resort style in-ground Swimming Pool. The spacious main level also features a bright, spacious Dining Room, Living Room w/cozy gas Fireplace, a main floor Bedroom, Laundry & beautifully updated 3pc Bath w/heated floors. A separate & generous sized Family Room can accommodate many activities from lounging or studying to the perfect gathering spot for Games or Movie Nights. Upper level features a large Primary Bedroom plus 2 additional generous sized Bedrooms & a Luxe updated 5Pc Bath w/dbl Vanity & sep. glass Shower. The extremely private backyard is an Entertainer's Dream & includes a large Deck, interlock patio & a poolside Cabana/wet Bar w/Heater, speakers, TV & water closet complimenting the resort style Pool surrounded by mature landscaping & easy maintenance artificial lawn. Beautiful updates through-out: new Lighting '25, Paint '25, Landscaping, Decks '24 & more! Located in a prime location, this home is just minutes to highly respected John T. Tuck & Nelson Schools and just steps from the Lake. Easy access to highways, GO, Transit, shopping, parks, all essential amenities & a pleasant stroll into vibrant downtown Burlington with its waterfront trails, restaurants and cafes. Exceptional Value in this highly sought after location in Roseland. (id:59911)
RE/MAX Escarpment Realty Inc.
56 Monument Trail
Brampton, Ontario
Stunning 4+2 Bedroom Detached Home in Prime Northwest Brampton! Welcome to your dream home-where elegance meets functionality in one of Brampton's most sought-after neighborhoods! you'll Enjoy Over 3,300 Sq ft Of Living Space Ideal For Families and Investors. This beautifully maintained 4-bedroom detached home comes complete with a fully legal 2-bedroom basement apartment featuring a private entrance and separate laundry-perfect for rental income or extended family living. Step through the grand double-door entrance into a spacious, open-concept layout with separate living and family rooms, ideal for entertaining or relaxing in comfort. Enjoy the rich hardwood flooring throughout the main floor-a completely carpet-free home, freshly painted and filled with natural light and stylish pot lights inside and out. The modern kitchen boasts stainless steel appliances and a functional layout that flows effortlessly into the family area, creating the heart of the home. Upstairs, the primary suite features a large walk-in closet, while the other bedrooms offer ample space for a growing family. The legal basement apartment is equally impressive with 2 full bathrooms, stainless steel kitchen appliances, and thoughtfully designed interiors. Parking is a breeze with no sidewalk and a 4-car driveway, professionally finished with exposed aggregate and low-maintenance paved backyard-perfect for summer gatherings. Located just steps from schools, parks, and public transit (only 1 minute away!), this home offers unmatched convenience, privacy, and charm. Whether you're a growing family or savvy investor, this move-in-ready home checks all the boxes. (id:59911)
Homelife/miracle Realty Ltd
21 Folkstone Crescent
Brampton, Ontario
Amazingly maintained Detached Home In A Well Established Mature Area of Southgate Community. 3+1 Bedrooms, 3 Washrooms. Finished Legal basement 2nd dwelling ( 2024 ) with separate entrance with one bedroom, kitchen and ensuite full washroom and separate laundry. Premium Size, Super Huge Backyard To Host The Big Family Gathering and suitable for kids to play freely. Perfect Starter Home For A First time home buyer, Walking Distance To Schools And Park's. Located with easy access to Highways 410 & 407, a short drive to the airport, walking distance to transit, and just 5 minutes from a major shopping mall, this move-in-ready home offers comfort, privacy, and a prime location. Don't miss your opportunity to make it yours! Freshly painted, new pot lights. Upgrades : Furnace And A/C ( 2017 ), Roof ( 2018 ), Tankless Hot water system ( 2019 ), All appliances are relatively new( Except washer and dryer ) Basement - ( 2024 ), Main Floor ( 2022 ). Freshly Painted For A Turn Key Move In Ready Property. Generous income from the legal basement. (id:59911)
Homelife/miracle Realty Ltd
48 Johnson Crescent
Halton Hills, Ontario
Simply WOW! An entertainers delight from top to bottom! A large curb-lined driveway, stone walk, partially covered porch with striking black railing & stunning entry system welcomes you into this fabulous 3-bedroom bungalow (~1,900 sq. ft.) with full 2nd kitchen in the beautifully finished basement perfectly set up for in-laws or older kids! The easy flow main level offers stylish flooring, crown molding, decorative ceiling medallions & tasteful finishes thru-out. A spacious foyer with attractive railing O/L the stairs to the lower level sets the stage for the warmth & elegance carried through the entire home. A combined, sun-filled living & dining room with walls & decorative pillars offers plenty of space for guests or quiet time (the perfect place to snuggle up with a book), while the kitchen & family room, nicely tucked away at the back O/L the gorgeous yard are ideal for watching over the kids while prepping your meals. The kitchen features neutral white cabinetry with under cabinet lighting, island with breakfast bar, quartz counter, pantry, pot drawers, stainless steel appliances & w/o from the breakfast area to a large exposed aggregate patio. The family room enjoys a toasty gas F/P & views over the yard. A bedroom wing with a French door offers a primary bedroom with 2 closets (one a walk-in) & a spa-like 4-pc bathroom. Two additional bedrooms shared the main 4-pc. The laundry room is conveniently located between the main & upper level (easily shared). Adding to the living space is the superb basement, also ~1900 sq. ft. Whether its family or friends everyone will enjoy the theatre area, TV area, bar & full 2nd kitchen. A 3-pc. & loads of storage & utility space complete the level. Adding to this delightful package is the huge fenced pie-shaped yard with exposed aggregate patio, gazebo with barbeque area, large shed & pretty gardens. Great location, close to trails, parks, schools & shops with easy access to main roads for commuters. (id:59911)
Your Home Today Realty Inc.
135 Bernice Crescent
Toronto, Ontario
Welcome to 135 Bernice Crescent a freshly updated and charming 1.5-storey detached home located on a quiet, tree-lined street in Toronto's beloved Rockcliffe-Smythe neighbourhood. Perfect for first-time home buyers or downsizers, this home is a fantastic condo alternative that offers privacy, outdoor space, and all the benefits of detached living without the condo fees. Step inside and enjoy the bright, inviting interior the entire home has been professionally painted inside and out (2025) to give it a crisp, modern feel. The main floor features brand-new flooring and a functional, open-concept layout that flows beautifully through the living and dining spaces into a kitchen with timeless granite countertops. The two bedrooms are cozy and efficiently sized, ideal for those seeking a simplified living space. The basement bathroom has been updated and features heated floors, adding a touch of luxury. Outside, a south-facing fenced yard awaits perfect for entertaining or quiet relaxation on the deck. With no backyard neighbours, your outdoor space feels private and peaceful. A private driveway rounds out the conveniences of this low-maintenance property. You're just steps from Smythe Park with its splash pad and pool, minutes to Humber River trails and James Gardens, and a short drive to the York Recreation Centre. Plus, you're close to everyday essentials and shopping in the trendy Stockyards District, offering big-box stores, boutique shops, cafés, and restaurants everything you need is just minutes away. (id:59911)
Royal LePage Real Estate Services Ltd.
1716 Georgian Heights Boulevard
Waubaushene, Ontario
Welcome To This Beautifully Designed, Meticulously Maintained, And Inviting Custom Bungalow Nestled In An Exclusive Subdivision, Offering A Perfect Blend Of Elegance, Comfort, And Tranquility. Step Inside To Discover An Open-Concept Main Level With Engineered Hardwood Flooring, A Striking Cathedral Ceiling, And A Stunning Floor-To-Ceiling Gas Fireplace With Brick Stone That Creates A Cozy And Sophisticated Ambiance. The Home Is Flooded With Natural Light Through Extra-Large Windows, While The Beautifully Upgraded Kitchen Features Soft-Close Drawers, Neutral Colour Cabinets, Stainless Steel Appliances, And A Spacious Island, Making It The Heart Of The Home. The Main Floor Laundry Room Has Been Thoughtfully Updated, Offering Direct Access To The Oversized Garage For Added Convenience. From The Dining Room, Walk Out To A Deck Overlooking Picturesque Perennial Gardens And A Peaceful Wooded Tree Area—A True Paradise Where You Can Unwind And Soak In The Serenity. This Home Boasts Three Generously Sized Bedrooms On The Main Level, Including A Primary Suite With Its Own Ensuite, Along With A Second Full Bathroom. The Lower Level Expands The Living Space With A Large Bedroom, A Bathroom, And A Spacious Family Room With A Walkout To A Patio Featuring A Hot Tub—Perfect For Relaxing In A Serene Environment. The Walk-Up Basement Offers Incredible In-Law Potential Or A Fantastic Layout For Multigenerational Living, With A Kitchen Rough-In And Extra-Large Windows That Fill The Space With Light. With A 200-Amp Electrical Panel And A Partially Finished Layout, The Basement Provides Endless Possibilities. Ideally Located With Easy Access To Highway 400 And Highway 12, This Home Is Close To Golfing, Skiing, Trails, And All Amenities, And Near Orillia, Coldwater, And Midland—Making It The Perfect Retreat For Those Seeking Both Luxury And Convenience. Don't Miss The Opportunity To Make This Meticulously Crafted Home Yours! (id:59911)
Royal LePage - Your Community Realty Brokerage
6945 Gracefield Drive
Mississauga, Ontario
Welcome to 6945 Gracefield Drive, a beautifully upgraded semi-detached home nestled in Mississaugas family-friendly Lisgar neighbourhood. This 3+1 bedroom, 3-bathroom residence offers a rare blend of privacy and convenience, backing directly onto green space with immediate access to the scenic Lisgar Meadow Brook Traila 4.9 km multi-use path perfect for walking, biking, and year-round enjoyment. Inside, the main floor features an updated kitchen with a farm house sink, glass display cabinets, and quartz countertops. luxury vinyl flooring, creating a seamless flow through the open-concept living and dining areas. Upstairs, the spacious primary suite boasts a walk-in closet and a spa-inspired ensuite with a freestanding clawfoot tub. Two additional bedrooms and a full 4-piece bathroom complete the upper level. The partially finished basement offers a fourth bedroom, ample living space, and a rough-in for an additional bathroom. The landscaped front and backyard provide a serene outdoor retreat, highlighted by a raised deckideal for entertaining or relaxing in the peaceful, tree-lined setting with no rear neighbours. Families will appreciate proximity to top-rated schools including Trelawny Public School, Lisgar Middle School and Meadowvale Secondary School . Recreational amenities abound with nearby parks such as Forest Park, Stonewood Park and Union Park, and the Meadowvale Community Centre offering a pool, gym, ice rink, and library. Commuters benefit from a 3 minute away street level transit stop, quick access to Highways 401, 403, and 407, as well as the Lisgar GO Station, just minutes away, providing direct service to downtown Toronto. Essential services are within easy reach, including Credit Valley Hospital and Mississauga Hospital. Experience the perfect blend of suburban tranquility and urban accessibility in this exceptional Lisgar home. (id:59911)
Keller Williams Real Estate Associates
5510 Spruce Avenue
Burlington, Ontario
Updated 3-bedroom, 1.5-bath semi-detached home in established area. The main floor features hardwood flooring throughout, a bright living room with an oversized window, and a dining area with sliding doors to the back patio. The kitchen is updated with stainless steel appliances including a gas stove, quartz countertops, backsplash, and under-cabinet lighting. Upstairs with three well appointed bedrooms and a functional four-piece bath complete with a separate shower and bath. The finished lower level is complete with laundry, bamboo flooring, and a two-piece bath. Outside, enjoy the private backyard with a refinished deck, gazebo, perennial gardens, and two sheds (cedar shed includes electrical). Additional updates include roof (2011) and updated windows, furnace and electrical panel (2014), and Level 2 EV charger (48A). Located close to schools, trails, the QEW, and just a short walk to the lake. (id:59911)
RE/MAX Escarpment Realty Inc.
9 Loyalist Road
Toronto, Ontario
This charming bungalow sits on a quiet, family-friendly street and will steal your heart from the moment you arrive. With its picture-perfect curb appeal and lush front gardens, its as adorable on the outside as it is inside. Step into the cozy living room, where large windows flood the space with natural light, pot lights add a warm glow, and a gas fireplace creates the perfect spot to unwind. The main floor features solid hickory hardwood flooring throughout, adding warmth and character to every room. The gorgeous, renovated kitchen is a true standout, complete with Quartz countertops, stainless steel appliances, and a clear view of the backyard. Its open to the dining area, which walks out to an impressive approx 330 sqft premium composite deck - ideal for relaxing or entertaining. The backyard oasis offers beautifully landscaped gardens, a shed, and a 14-person swim spa - perfect for year-round enjoyment. Inside, you'll find two spacious bedrooms on the main level and a stylish 4-piece family bath. A bonus family room off the kitchen provides additional living space with another walk-out to the deck. The lower level features a rec room with cozy gas fireplace, a third bedroom, a second 4-piece bath, + laundry room with plenty of storage. With large windows throughout, this home feels bright and welcoming on every level. Whether you're a young family or downsizing, this move-in ready gem is steps to Bloor St Ws shops, restaurants, cafes, and the Royal York subway! (id:59911)
Royal LePage Real Estate Services Ltd.
1514 - 1482 Pilgrims Way
Oakville, Ontario
This one truly has it all! Enjoy an open-concept layout with a view from your granite kitchen counter straight into the spacious dining and living areas, complete with a cozy wood-burning fireplace. The unit is bright, carpet-free, and features updated appliances and modern light fixtures, perfect for families looking to settle in one of the city's top-rated school districts. Located on the ground floor, this home opens onto a private, tree-lined patio, ideal for letting kids or pets out with ease. Just steps away, you'll find underground parking, scenic trails, grocery stores, shopping, the Glen Abbey Rec Centre, major highways, and the GO Train. The primary bedroom includes a walk-in closet and a 2-piece ensuite, while the two additional bedrooms offer deep closets with sliding doors. With three indoor storage closets plus a private locker, there's plenty of room for bikes and extra gear. Residents also enjoy direct access to on-site amenities including a pool table, sauna, and gym. Move-in ready and packed with value! Be sure to check the alternate feature sheet for a 3D tour! (id:59911)
RE/MAX Aboutowne Realty Corp.
1202 Turner Drive
Milton, Ontario
Welcome to this inviting 3-bedroom home, offering a great mix of comfort, functionality, and outdoor space in a well-established neighbourhood. Inside, you'll find a warm and welcoming layout featuring a nicely finished kitchen with neutral cabinetry, tile backsplash, and under-cabinet lighting. Pot lights extend from the front hallway into the kitchen, creating a bright and modern flow. The main level is finished with attractive, easy-care flooring that complements the home's inviting style. The finished lower level offers flexible living space, including a cozy recreation room with a bar and fireplace. Perfect for casual entertaining. A spacious laundry area adds functionality with tile finishes, extra storage, and cabinetry. There is also a bonus room with potential for a home office, workout area, or future bathroom with existing rough-in. Energy-conscious upgrades include extra blown-in insulation in the attic. The insulated garage is equipped with an electric heater and drywalled walls. Ideal for workshop or hobby use. The double driveway has plenty of space, and the entry from garage to home features solid, well-constructed stairs. Outdoor features include charming front gardens, and a private backyard designed for both relaxation and functionality. A fully insulated, custom-built cedar shed/workshop with dedicated electrical service and its own breaker panel offers the perfect spot for hobbies, storage, or creative pursuits. Cedar fencing and a custom gate provide a beautifully enclosed space, while the side yards are neatly finished with stone for low-maintenance living. This home is move-in ready and full of thoughtful touches throughout. Don't miss your chance to make it yours. Book your showing today! (id:59911)
Royal LePage Meadowtowne Realty
2185 Baronwood Drive
Oakville, Ontario
Welcome to your next chapter on Baronwood Drive! This beautifully maintained 3-bedroom Mattamy freehold townhome in sought-after Westmount is truly move-in ready and perfect for family living. Step inside to discover a bright and open-concept main floor, where oversized windows flood the space with natural light. The stylish eat-in kitchen is equipped with stainless steel appliances and offers the perfect hub for everyday meals or entertaining. Upstairs, the spacious primary bedroom features a walk-in closet for ample storage, while the finished basement adds valuable living space along with a large laundry and utility area. Thoughtful updates, including modern light fixtures, elevate the home's comfort and style. Outside, enjoy your private fenced backyard with a stone patio surrounded by mature greenery - an ideal retreat for peaceful evenings or weekend get-togethers. (id:59911)
RE/MAX Hallmark Alliance Realty
19 Polstar Road
Brampton, Ontario
Wow, This Is An Absolute Showstopper And A Must-See! Beautiful Ravine lot with picturesque pond from the backyard. This Stunning Fully Detached Home with elegant elevation and excellent layout This Home Combines Elegance With Functionality! The Main Floor Showcases Soaring 9' Ceilings, beautiful chandeliers with Pot light, A Separate Media/Office space, Living, And Dining Rooms Providing Ample Space For Entertaining Or Relaxing. There is no carpet in entire house. The Designer Kitchen Is A True Highlight, Featuring Premium Quartz Countertops, A Stylish Backsplash, Extended Pantry And High-End Stainless Steel Appliances. Walk Out From The Main Floor To A Private Deck Overlooking The Ravine And Embrace The Beauty Of Nature!! The Spacious Primary Bedroom Offers A Large Walk-In Closet and 5-Piece Ensuite, While All Four Bedrooms On The Second Floor Are Generously Sized and ensuring Comfort For The Entire Family. A Laundry Room On The Upper Level Adds Everyday Convenience! (id:59911)
Save Max Royal Realty
41 Cultivar Road
Brampton, Ontario
Welcome to the prestigious and highly desirable Highlands of Castlemore! This Monarch-built masterpiece is a stunning all-brick and stone-front home featuring 4 spacious bedrooms and 4 bathrooms, with hardwood floors throughout.Step through the grand double-door entry, where elegance and sophistication welcome you home. The main floor boasts soaring 9-ft ceilings, pot lights, and a bright open-concept layout perfect for growing families and entertaining. Enjoy a spacious and separate formal dining room, a cozy family room with a fireplace, and a warm, inviting living room each filled with large windows that bring in abundant natural light.The beautifully updated kitchen features sleek quartz countertops, built-in oven, a gas stove, a pantry, and ample storage space. The eat-in dining area offers a seamless walkout to a spacious backyard, featuring both a concrete patio and a lush green area perfect for relaxing in privacy with no homes directly behind. A convenient 3-piece washroom with a standing shower is also located on the main floor.Ascend the elegant oak staircase to the second floor, where you'll find four generously sized bedrooms. The oversized primary suite is a true retreat, featuring a spacious walk-in closet and a luxurious 5-piece ensuite, perfect for unwinding in style. The Jack-and-Jill bathroom connects two of the bedrooms, while the third bedroom enjoys its own private ensuite. The second-floor laundry adds extra convenience for busy households. Big backyard is halfNestled in an upscale, family-friendly neighborhood, this exceptional home is just steps from top-rated public and Catholic schools and conveniently close to shopping plazas, restaurants, transit options, and all essential amenitieseverything you need, right at your doorstep! (id:59911)
RE/MAX Gold Realty Inc.
14 Grasshopper Way
Brampton, Ontario
Welcome To This Stunning Ready To Move 4+2 Bedrooms *LEGAL FINISHED BASEMENT* With Sep Entrance. Amazing Layout With Sep Living Room Open To Above, Sep Dining & Sep Family Room W/D Gas Fireplace. Upgraded Kitchen With Quartz Countertops, Backsplash and all Stainless Steels Appliances + Formal Breakfast Area. 6 Parking Spaces. Experience Luxurious Living In A Prime Location, High Demand Family-Friendly Neighbourhood. Close to all other Amenities & Much More.. Don't Miss it!!! (id:59911)
RE/MAX Gold Realty Inc.
70 De Rose Avenue
Caledon, Ontario
Welcome to this meticulously maintained 4-bedroom, 4-bathroom home nestled on a tranquil, family-friendly street in Bolton's sought-after west end. Situated on a generous, private ravine lot, this residence offers serene views of the Bolton Resource Management Tract owned by the Toronto and Region Conservation Authority (TRCA). Their wildlife tenants come to the fence and visit at times offering a peaceful lifestyle just minutes from downtown Bolton. The heart of the home is a renovated kitchen (2018) featuring granite countertops, glass tile backsplash, stainless steel appliances and a walkout to a stone patio with a fire pit perfect for entertaining. The main and second floors boast newer hardwood floors (2017) complemented by 5" baseboards and updated lighting (2024). The spacious primary suite includes a large walk-in closet and a sleek 4-piece ensuite with jacuzzi tub. Three additional generously sized bedrooms share a renovated main bath with granite counters. The fully finished basement (2024) boasts a stunning home theatre featuring stadium seating complete with automated reclining cinema chairs and electronic privacy blinds, ceiling mounted projector and surround sound speakers for the ultimate movie night experience! Additionally, this basement features a home gym with foam flooring, bar to entertain and refresh your guests, rec room, washroom and still plenty of space for storage. Significant updates include new windows (2017), roof (2024), flooring (2017), interior doors and closets (2018), and a new fridge (2020). Additional features: 240V outlet in the garage for Level 2 EV charging and a rented water heater ($17.09/month). Families will appreciate proximity to top-rated schools. Outdoor enthusiasts will enjoy nearby parks and trails, including Albion Hills Conservation Area, offering over 50 km of trails, and the Humber Valley Heritage Trail. This turnkey home combines modern updates with natural beauty. Schedule your private tour today! (id:59911)
Right At Home Realty
24 Earlton Court
Brampton, Ontario
Welcome to this immaculate and fully renovated bungalow nestled on a quiet child-safe crescent and backing directly onto a serene park offering unmatched privacy with no neighbors behind. This charming, "Dutch clean" home sits on a premium-sized lot and boasts exceptional curb appeal. The main level features 3 spacious bedrooms, a modern full bathroom, a bright eat-in kitchen with stainless steel appliances, a separate dining area, and a warm, inviting living room. The finished basement includes a cozy family room, additional bedroom and full bathroom, perfect for extended family or guests. Additionally, there is a completely separate LEGAL 2-bedroom basement apartment with its own private entrance ideal for rental income or multi-generational living. Outside, enjoy the fully fenced backyard oasis with lush perennial gardens, large deck, and BBQ area perfect for relaxing or entertaining. The massive driveway with no sidewalk easily accommodates multiple vehicles. Situated in a peaceful, family-friendly neighborhood close to schools, parks, and all amenities. Move-in ready and income-generating - this home checks all the boxes! (id:59911)
RE/MAX Realty Services Inc.
2187 Fiddlers Way
Oakville, Ontario
Don't miss the opportunity freehold townhouse nestled in one of Oakville's most sought-after neighborhoods. This exquisite home boasts amazing open concept living space, features 3 spacious bedrooms, 2.5 bathrooms & offers a spacious, open-concept design, fully renovated with top-tier materials and exceptional craftsmanship. On the main floor, you'll find the heart of the home, which is a chef-inspired kitchen featuring sleek white quartz countertops, brand-new stainless steel appliances and a stylish backsplash. The central island is perfect for casual dining, or step outside to a spacious new deck - perfect for hosting guests or soaking in sunset views. Upstairs, the second floor boasts three generously sized bedrooms. The master bedroom includes a luxurious ensuite bath and a walk-in closet, ensuring comfort, functionality and lifestyle. Accompanied by other 2 bedrooms, there is an updated 4-piece main bathroom, featuring a new vanity, new flooring and shower heads. Enjoy a covered patio area that has been waterproofed for your enjoyment with a fully fenced backyard! Large laundry room with waterproof vinyl flooring & plenty of storage space. Kick back on the covered patio-it's been waterproofed so you can enjoy it rain or shine. The fully fenced backyard is perfect for kids or hosting, and there's a spacious laundry room with durable vinyl flooring and lots of storage. Also it's conveniently located near Oakville Hospital, Hwy 407 & 403, parks, top-rated schools, Bronte GO Station, shopping, dining and endless outdoor amenities, To experience nature or for evening walks there is Bronte Creek & Sixteen Mile Creek, surrounded by forests and scenic trails. This home truly checks all the boxes. (id:59911)
RE/MAX Realty Services Inc.
3686 Aruba Place
Mississauga, Ontario
Welcome to this Stunning 1921 Square Feet semi-detached home offering a perfect blend of comfort, convenience and style. Situated in the desirable Churchill Meadows neighborhood of Mississauga. Features a large finished basement apartment with separate entrance. **Rental Potential****A Great starting home for the first time buyers**. Gleaming hardwood floors on the main level. Potlights on the main floor, Kitchen upgraded with quartz countertops, backsplash, stainless steel gas stove, stainless steel Fridge, Dishwasher and pot lights. Big and Cozy Family Room comes with a gas fireplace for your ultimate comfort and enjoyment. Upstairs houses 3 large bedrooms. Huge Master bed comes with 5 Pc ensuite, and a Walk-in closet. Gorgeous Basement Apartment is complemented with a lovely Living room, one large bedroom, Grand Kitchen, 3 Pc. Bathroom, **Its own Laundry**, pot lights, Water resistant Laminate Flooring and a **separate entrance**. Perfect for in-laws or supplementing your income. Entire house freshly painted in beautiful neutral colors. New big garden Shed in the backyard. **Separate Laundries for both upstairs and basement apartment**. Unbeatable Location. 2 mins drive to Churchill Meadows Elementary School, 5 Mins to Ruth Thompson Middle School, 5 Mins to Stephen Lewis Secondary School, St. Joan of Arc catholic secondary School and Churchill Meadows Library. Steps to Churchill Meadows Community Common park, 3 Mins to Chalo Freshco, Tim Hortons, Shoppers Drug, Medical clinics, Restaurants and much much more. 3 Mins to 407 and 7 mins to Meadowvale town centre. 8 Mins to Ridgeway Food Plaza. This 1921 above grade square feet Beauty is one of the largest semi's in the area. Shows Very well A+++. Not worth missing at all. A great neighborhood to raise your family. **Basement room pics are virtually staged**. **Potential of adding One more parking spot between Front Entrance and the Sidewalk.** (id:59911)
RE/MAX Real Estate Centre Inc.
40 Omega Square
Brampton, Ontario
Look No Further! Rare Opportunity For First Time Home Buyer, Investor, This Detached Home Located In The Desirable And Family-Friendly Heart Lake Neighborhood Of Brampton's, Offering 3 Bedrooms And 4 Bathrooms, This Home Features A Bright, Open-Concept Layout With Good Size Living Room With Walks Out To Deck To A Fully Fenced Backyard Ideal For Relaxing & Entertaining, A Sun-Filled Kitchen Combine With Breakfast Area, Good Size Den On Main That Can Be Used As Bedroom, Second Floor Offer Good Size Master With Closet & 2 Pc Bath And Can Be Divided To 2 Bedrooms, The Other 2 Good Size Bedrooms With Closet & Windows With 4 Pc Bath, Laundry Second Floor, The Finished Basement Offer Good Rec Room, 1 Bedroom, 1 Kitchen & 4 Pc Washroom Perfect For An In-Law Suite Or Extended Family Living, No Side Walk, With Some TLC And Personal Upgrades, This Property Offers Incredible Potential To Customize, Renovate, And Create Your Dream Home Or A Strong Income-Generating Asset. Conveniently Located Close To Highway 410, Schools, Parks, Shopping, Public Transit, And Hwy 410. Property Is Being SOLD IN AS-IS CONDITION!! Don't Miss This Opportunity To Get Into The Market Or Expand Your Portfolio With A Home That Offers Comfort, Flexibility And Long-Term Value (id:59911)
Save Max Real Estate Inc.
209 Eaton Street
Halton Hills, Ontario
New Price! great opportunity to own beautiful 4+1 bedroom home, in South Georgetown, boasting bright, open floor plan with main floor living room, dining room, family room and eat-in Kitchen. Large, bright bedrooms, with extra large primary bedroom with walkin closet and 5 piece ensuite, new carpet(April 2025) throughout 2nd floor. Finished basement with recreation area, sink, counter, fridge, bedroom and 3-piece bathroom. AC 2016, Furnace 2019. Walking distance to schools, shops, parks/trails. Minutes away from Downtown Georgetown, and Georgetown Go Train Station. Close to Brampton, Mississauga, Milton, Toronto Outlet Mall, and highways 401/407, Perfect balance between urban and rural living. (id:59911)
Coldwell Banker Elevate Realty
15 Bellamy Court
Brampton, Ontario
Absolutely move-in ready with meticulous attention to details, this stunning home combines high-end finishes with true peace of mind. Featuring a newer metal roof and an upgraded smart sprinkler system powered by a water reservoir motor (controllable through web application), it keeps the beautifully landscaped grounds lush while conserving water and minimizing bills. Enjoy four spacious bedrooms and four well-appointed bathrooms in a thoughtfully designed layout. Premium features include crown moldings, pot lights, coffered ceilings, a mudroom, and garage with power doors. The saltwater pool is heated and fully maintained. Tucked away at the end of court with no pedestrian walkway and next to expansive green space and the quietest neighbors, this is one of the best locations in the community. Energy-efficient and exceptionally cared for, this home offers luxury living without the headaches. (id:59911)
Century 21 People's Choice Realty Inc.
11 - 501 Buckeye Court
Milton, Ontario
Welcome To The Perfect Home, Tucked Away On A Quiet Cul-De-Sac! This Nearly 2,100 Sq. Ft. Freehold Townhome By Mattamy Homes Offers Rare Space, Style, And Function. Inside, You'll Find A Carpet-Free Layout, 9-Ft Ceilings, Custom Wainscoting, California Shutters, And An Upgraded Maple Staircase. The Open-Concept Main Floor Flows Into A Chef-Inspired Kitchen With Premium Finishes Throughout. The Spacious Primary Suite Features A Barn Door, Walk-In Closet, And Thoughtful Design. Recently Painted And Updated, The Home Includes Designer Lighting And Custom Woodwork Throughout. A Versatile Lower-Level Room Is Perfect For A Home Office, Gym, Or Playroom. When Its Time To Unwind, Step Out To A Private Deck Oasis Your Own Backyard Escape. With A Rare Double-Car Garage, Great Curb Appeal, And A Prime Milton Location Close To Schools And Parks, This Home Truly Stands Out. A Must-See That Checks All The Boxes! (id:59911)
RE/MAX Gold Realty Inc.
3422 Post Road
Oakville, Ontario
Absolutely Stunning Luxury Home | Approx. 3900 Sq Ft Including Finished Basement. This 4-year-new luxury home welcomes you with a 14-ft ceiling in the foyer and elegant chandeliers. Featuring 12-ft ceilings on the main floor, 9-ft ceilings on the second floor and basement, with coffered ceilings and pot lights throughout. The chefs kitchen offers high-end JennAir appliances: built-in oven/microwave, 48 built-in fridge, 6-burner cooktop with pot filler, Caesarstone countertops, pearl backsplash, expanded island, and a walk-in pantry. The open-concept layout includes a family room, and a combined living/dining area with electric fireplace and lots of natural light. A separate den with French doors offers a quiet space perfect as an office or main-floor bedroom. The builder-finished basement with separate entrance is ideal for entertaining or potential rental income. A loft upstairs can easily be converted into a 5th bedroom. Two bedrooms have private ensuites, while two share a Jack-and-Jill. The primary suite features tray ceilings, a spa-like ensuite with rain shower, body jets, and a large walk-in closet. All bathrooms are upgraded with frameless glass, rain/handheld showers, and stylish tile work. Other highlights: zebra blinds throughout (incl. basement), designer lighting, EV rough-in, high garage ceiling (suitable for car lift), upgraded A/C, 200 AMP panel, flood shut-off valve, and exterior pot lights. Prime location walk to schools and parks, and just minutes to shopping, top schools, highways, and hospital. A rare blend of luxury, function, and location this home is a must-see! (id:59911)
RE/MAX Real Estate Centre Inc.



