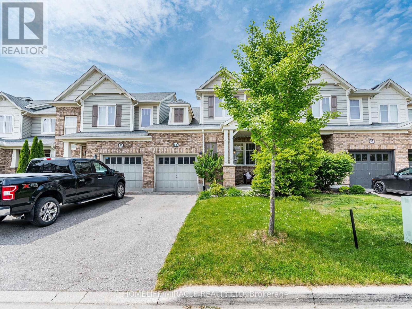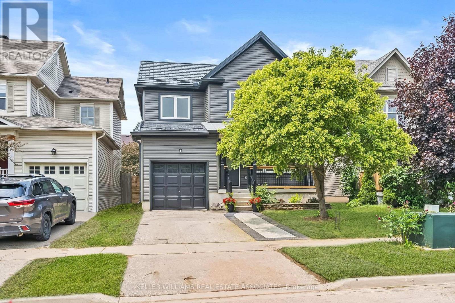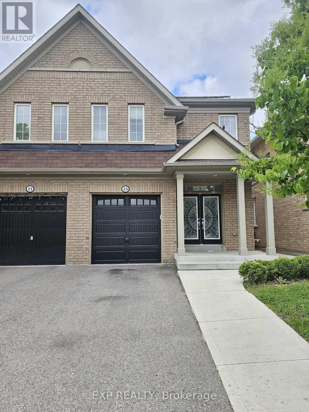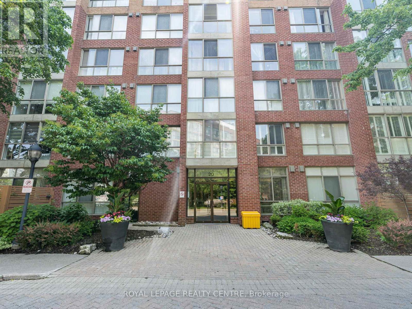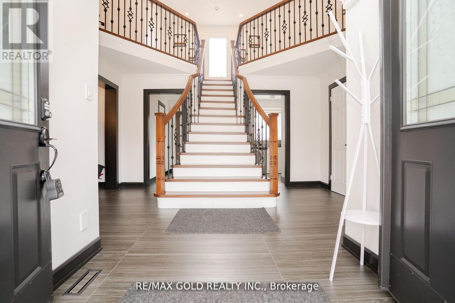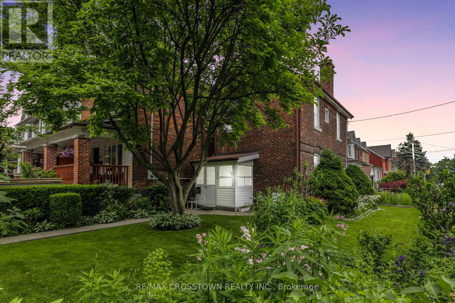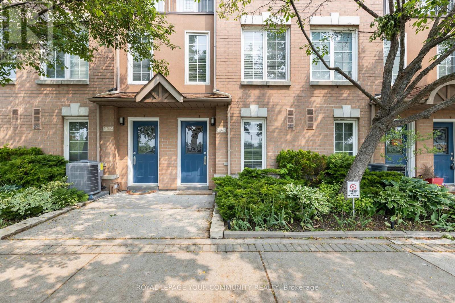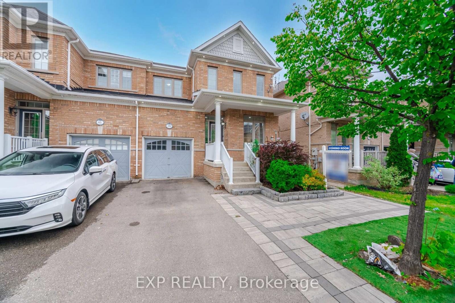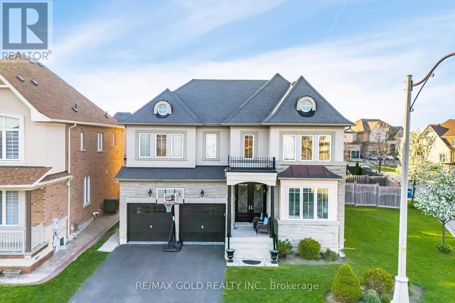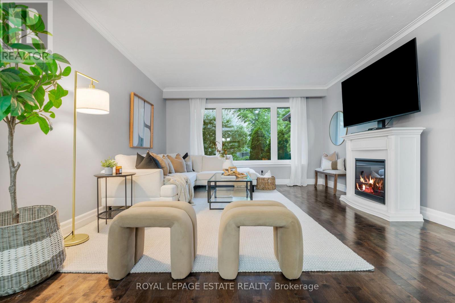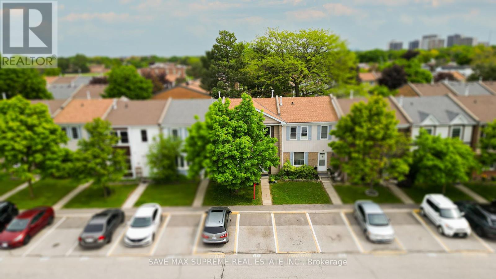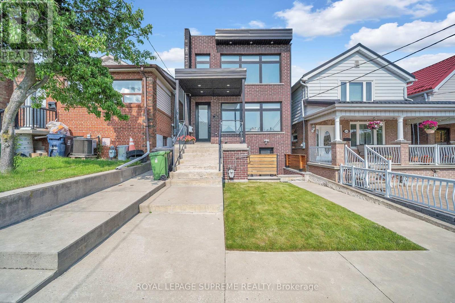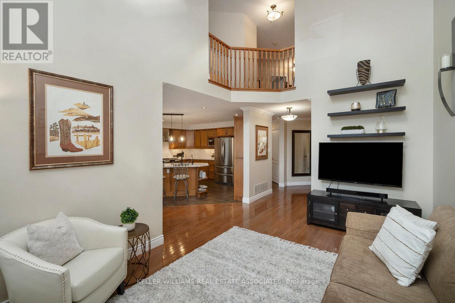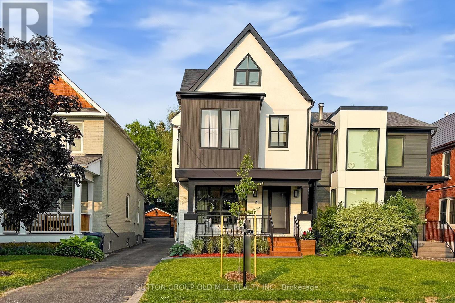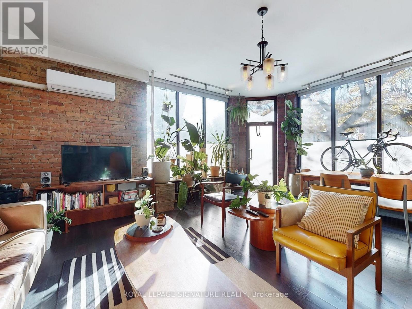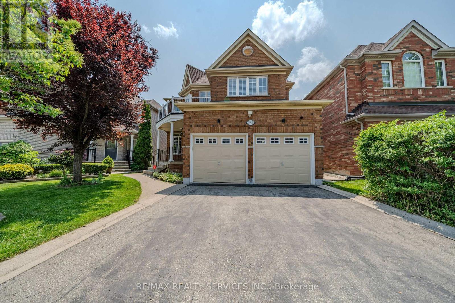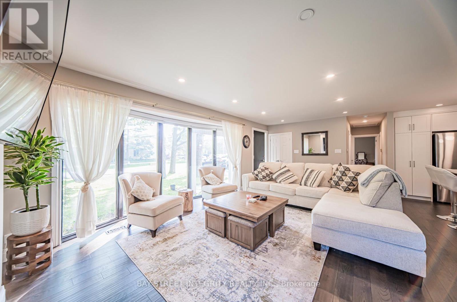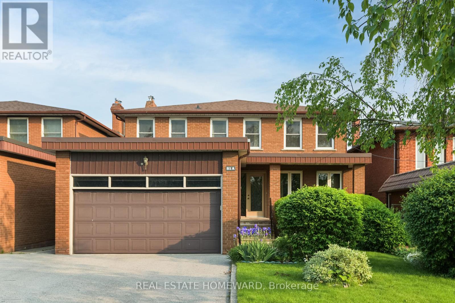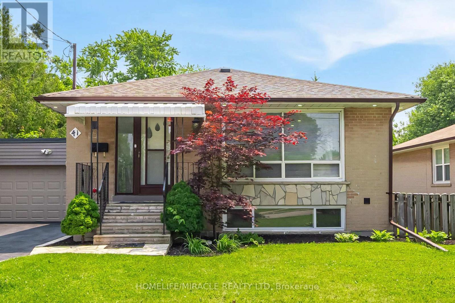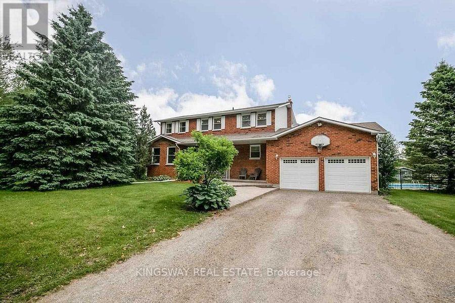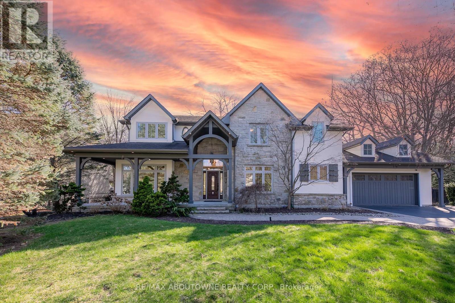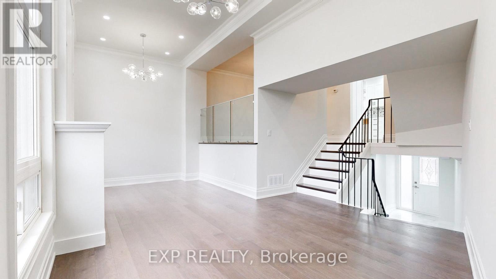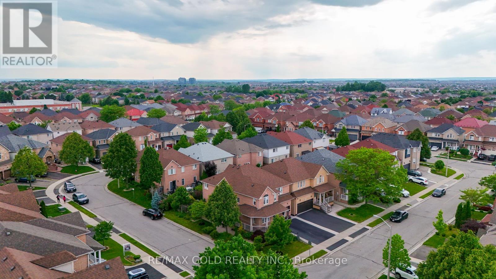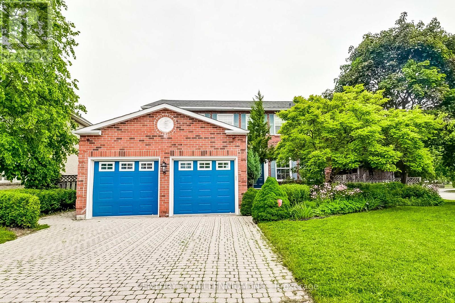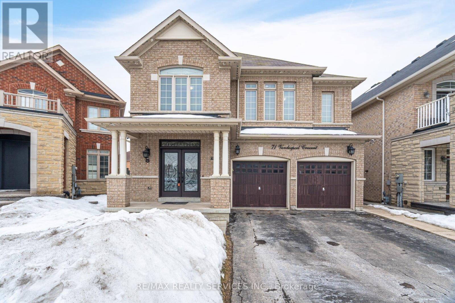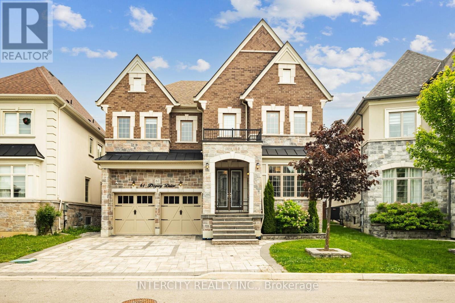55 Mccandless Court
Milton, Ontario
This stunning 3 bedroom, 3-bathroom townhome is tucked away on a quiet, family-friendly street in one of the best neighborhood of Milton and offers the perfect blend of comfort, style, and function. Step inside to a beautifully kitchen with SS appliances (New Stove & Microwave), Quartz Countertops with breakfast area, open-concept living and dining area is ideal for entertaining or enjoying cozy nights in. The living room features a warm fireplace and California shutters. Upstairs, you'll find a spacious primary bedroom with his/her closets and hardwood floors, along with two generous bedrooms, built in office space on upper floor, customs closets organizers in all rooms. The finished basement offers fantastic bonus space use it as an additional bedroom, rec room, or guest/In law suite, complete with a stylish 3-piece bath and more storage. Enjoy privacy and peace in the fully fenced backyard Backyard Oasis, Multi-Tiered Deck W Pergola perfect for relaxing and hosting friends and family. This townhome checks all the boxes with modern updates, thoughtful finishes, and a prime location close to parks, Walking distance to school, and all the amenities you need. 3 car parking(2 on driveway and 1 in garage), No sidewalk a the front. (id:59911)
Homelife/miracle Realty Ltd
65 Somerville Road
Halton Hills, Ontario
Tucked away on a quiet, family-friendly street, this fully renovated beauty isn't just a house, it's a fresh start, lovingly transformed from top to bottom. This home is something that feels right for you & your family. Imagine sipping your morning coffee on the charming front porch, overlooking green space. The kind of peaceful spot where time slows down. Step inside and you're greeted with bright, open concept spaces that make you feel instantly at ease. With new luxury vinyl flooring throughout the whole home. The heart of the home is the brand-new show-stopping kitchen that's been completely redesigned with modern living in mind. Think quartz countertops, gleaming stainless-steel appliances & pot lights. Its a space that begs for late-night chats and pancake breakfasts. Upstairs, three generous bedrooms offer comfort & privacy, with a dreamy primary suite that overlooks the yard and includes a walk-in closet & brand-new spa-like 5-piece ensuite. Double sinks, quartz counters, & a smart mirror that plays your favourite tunes while you get ready for the day. Even the basement has been thoughtfully finished to give you the flexible space every family craves, for movie nights, a home office, gym, or playroom. Walk out to your newly reboarded deck & imagine BBQs, backyard games, or just unwinding under the stars. The fully fenced yard is your private outdoor retreat, perfect for kids, pets, or that garden you've always dreamed of. Located in a community where neighbours wave, kids walk to school, and every errand is just a short stroll away, this is a lifestyle, not just a location. Extras: Windows/Doors/Roof (2016), Siding/Soffies/Eavestroughs (2025). (id:59911)
Keller Williams Real Estate Associates
14 Corvette Court
Brampton, Ontario
Welcome To The Highly Sought-After Community Of Fletcher's Meadow in Brampton * Perfect 3 Bedroom Semi-Detached Home On A Premium Ravine Lot With No Sidewalk * The All-Brick Exterior Adds Timeless Curb Appeal * The Open Concept Layout Features Premium Hardwood Floors Throughout The Main Floor With Tiles In The Kitchen * Pot Lights Throughout * Creating A Bright And Spacious Atmosphere * The Cozy Gas Fireplace In The Living Room Is Perfect For Relaxing * While The Spacious Master Bedroom Provides A Tranquil Retreat * Step Outside To Enjoy The Walkout Deck * Overlooking Breathtaking Views Of A Beautiful Ravine Lot * Ideal For Outdoor Entertaining * This Home Is Ideally Located Close To Amenities Such As Grocery Stores, Pharmacies, Parks, And Bus Stops * Just Steps Away From Cassie Campbell Community Centre, Its Nestled In A Remarkable Neighborhood With Easy Access To Schools, Trails, And A Variety Of Local Conveniences! (id:59911)
Homelife Eagle Realty Inc.
25 Pentonville Road
Brampton, Ontario
**Property Being Sold As Is** Fully Upgraded 3+1 Bedroom Home With Finished Basement In A Highly Sought-After Neighbourhood! Immaculately Maintained Residence Featuring An Open-Concept Gourmet Kitchen With Quartz Countertops, Sleek Backsplash, And Extended Cabinetry. Spacious Family Room With A Cozy Gas Fireplace And Soaring 9 Ceilings On The Main Level. Elegant Formal Living Room Ideal For Entertaining. Upgraded Oak Staircase With Iron Pickets, Gleaming Hardwood Floors On Both Main And Upper Levels. Lavish Primary Bedroom Boasts A Spa-Inspired 4-Piece Ensuite And Expansive Walk-In Closet. Convenient Second-Floor Laundry Room With Storage. Professionally Finished Basement With An Additional Bedroom, Full Bath, And Rec Room Perfect For In-Law Suite Or Rental Income. Exterior Features Include An Extended Driveway Offering 4-Car Parking (3 Driveway + 1 Garage), Concrete Walkways On The Side And Rear, And A Fully Fenced Yard. (id:59911)
Exp Realty
47 Donald Stewart Road
Brampton, Ontario
Discover this stunning detached home featuring a spacious 1.5-car oversized garage and four generous bedrooms complemented by three modern bathrooms. The legal side entrance to the basement from the builder. Located in the highly sought-after Northwest Brampton neighbourhood, this residence showcases an elegant all-brick and stone exterior with a welcoming double-door entry.Inside, sun-filled spaces highlight 9-foot ceilings and rich hardwood flooring throughout the main level. The beautifully upgraded kitchen is equipped with sleek quartz countertops and ample storage, perfect for culinary enthusiasts and family living.The master bedroom offers a true retreat with a luxurious 5-piece ensuite, providing both comfort and privacy.Enjoy the convenience of nearby amenities, including a library, park, public transit options, recreation center, and schools everything you need just moments away.This home perfectly blends style, comfort, and convenience, making it an exceptional opportunity to live in one of Bramptons finest neighbourhoods. (id:59911)
Gate Gold Realty
45 O'hara Avenue
Toronto, Ontario
Oh, OHara - This One's a Showstopper! Welcome to this impeccably renovated and thoughtfully designed home, offering over 2,000 square feet of stylish, functional living space. With 4+1 bedrooms, 4 bathrooms, laneway parking, and a detached garage; this property blends modern convenience and functionality. Every inch of this home has been transformed with care, from the underpinned walk-out basement to fully updated electrical, plumbing, and insulation.The main floor features a versatile front room perfect as a home office, den, or cozy sitting area. A sleek 3-piece bathroom complements the open-concept kitchen, living, and dining area, ideal for entertaining or family living. Upstairs, the second level offers three well-sized bedrooms, a modern 3-piece bath, and convenient in-suite laundry. The entire third floor is a luxurious primary retreat, flooded with natural light and complete with ample storage and a spa-inspired ensuite. The lower level adds incredible value with a separate walk-out entrance, nearly 8-foot ceilings, heated floors, and approximately 600 SF of finished space -ideal for guests, a nanny suite, or turnkey income potential. A perfect match for multigenerational living! Situated in the sought-after Roncesvalles area, this home is just a 6-minute stroll to the Village, with its charming shops, cafés, and local favourites. You're also easy access to Ossington's vibrant dining scene, The Gladstone, The Drake, and many more. For those who crave green space, you're moments from some of Toronto's best parks, including Sorauren Park, Trinity Bellwoods, High Park, and Sunnyside Beach; perfect for morning jogs, weekend picnics, or simply soaking up nature in the city. Enjoy fantastic TTC access, nearby bike lanes, and quick routes to the highway. Come experience how this special property truly puts the Oh! in O'Hara. (id:59911)
Royal LePage Estate Realty
53 Flamborough Drive
Toronto, Ontario
Welcome to 53 Flamborough Drive, a bright and charming home on a generous 50 x 140 ft lot in a quiet, family-friendly neighbourhood. This well-kept property offers great potential for homeowners, investors, or a family.The main floor features a functional layout with plenty of natural light and a walkout from the kitchen to a large backyard deck perfect for relaxing or entertaining. The basement offers two separate entrances, including a walkout, along with large windows, making it ideal for a rental suite or in-law setup.The deep backyard provides ample space for gardening, landscaping, or creating your own outdoor oasis. Whether you're looking to move in, renovate, or invest, this home is full of opportunity in a great location! (id:59911)
RE/MAX Realtron David Soberano Group
402 - 20 Southport Street
Toronto, Ontario
1 + Den in a Well Maintained 24-Hour Gated Community. Desirable South Kingsway Village, High Park-Swansea Neighbourhood. Loaded with Amenities: Indoor Swimming Pool, Hot Tub, Sauna, Exercise Room, Squash Courts, Games Room, Library, Party Room, and Guest Suites. Large Bedroom, Deep Soaker Tub and A Large Separate Shower. Sliding Door To Solarium/Den Has Been Removed. All-Inclusive Low Maintenance Fee Covers All Utilities Plus Cable for TV and Internet. Amazing Location. Waterfront Trails, Grenadier Pond, Jogging Paths, High Park, Bloor West Village, TTC Streetcar at Door Step, Mimico GO Station & Gardiner Expressway Minutes Away. (id:59911)
Royal LePage Realty Centre
2 - 3472 Widdicombe Way
Mississauga, Ontario
Absolutely Show Stopper!! This Stunning End-Unit Has Huge Rooftop Terrace to Entertain Big Gathering On Top Level, Freshly Painted, 2 Bedroom & 3 Washroom Stacked Townhome Approximate 1350 Square Feet Located In Erin Mills Mississauga, This Unit Offer Second Floor With Open Concept Trendy Layout With Separate Living/Dining Room With Walk/Out To Balcony, Upgraded Gourmet Kitchen With S/S Appliances/Granite Counter/Ceramic Backsplash/Pot Lights, Lot Of Natural Light From Both Sides, 3rd Floor Offer Master With His/Her Closet & 4 Pc Ensuite, 2nd Good Size Room With 4 Pc Bath, Stacked Washer/Dryer On The Same Floor As The Bedrooms For Maximum Convenience, Laminate Floor On 2nd & 3rd Floor, One Underground Parking & Locker Included, Minutes To Erindale Go Station, South Common Mall, Library, Community Centre Public Transit, Access to Hwy 403. (id:59911)
Save Max Real Estate Inc.
4172 Dursley Crescent
Mississauga, Ontario
Exceptional value for rarely offered, 5 level backsplit semi-detached home offering 2457 sq ft of finished living space and the opportunity to add even more. Close to Square One, this extra spacious home, with lots of parking, perfect for an extended family or potential income, has been lovingly cared for and updated by original owners. Simple conversion to two separate units provides an opportunity for additional bedrooms and bathroom. Freshly painted in neutral colours, refinished hardwood floors throughout, updated bathrooms, newer: furnace A/C and tankless HW/tank (2021). This home is move-in ready. Covered patio for outdoor entertaining, and fenced yard. Walking distance to plaza with grocery store, school and park around the corner. Short walk to bus with service to transit hub with access to Go Service and BRT. (id:59911)
Royal LePage Signature Realty
54 Dayfoot Drive
Halton Hills, Ontario
**seevirtualtour**Welcome to this extensively renovated Park facing detached home nestled in one of Georgetowns most desirable, family-friendly neighborhoods. This unique home has 4 bedrooms and 3 full washrooms making it the best choice for first time buyers, growing families and multi-generational living. This combines modern design, versatile living space, and an unbeatable location- walking distance from Georgetown Downtown and a short drive to all the city amenities, school and parks. Key Features: High ceiling on main level, Brand New Driveway, Brand New Flooring, Brand new kitchen with quartz countertops and backsplash, new top of the line appliances.-Brand new Laundry room with new washer dryer. 3 brand new washrooms with quartz vanities 1 on main level and 2 on upper level. Bedroom with Private Entrance on the main-floor and stylish 3-piece bathroom, and access to a large, cozy family room offering comfort, privacy, and flexibility for extended family or guests. Brand-New Kitchen & Open Concept Living The heart of the home features a stunning new kitchen equipped with quartz countertops, designer backsplash, and all-new stainless steel appliances. Flowing seamlessly into a bright dining area, this space is perfect for everyday meals and special gatherings. Spacious Upper-Level Retreat Upstairs, enjoy three generously sized bedrooms, including a luxurious primary suite with its own 4-piece en suite bathroom. The additional two bedrooms share a convenient Jack & Jill bathroom, ensuring both privacy and practicality. Fantastic Location & Amenities Located in a quiet, mature neighbourhood, 54 Dayfoot Dr is just minutes from:-Historic Downtown Georgetown with boutique shops and dining-Glen Williams village for weekend strolls and art galleries-Great schools, parks, and trails-Go Train and major highways for easy commuting, Book your private showing today. (id:59911)
Cityscape Real Estate Ltd.
197 Sussexvale Drive
Brampton, Ontario
PRICED TO SELL. Beautiful 5 Bedroom Home with 2 Bedroom Legal Finished Basement Apartment (Never Lived in) Potential Rent $2000 per Month, in a High Demand Area in Brampton Right Next to Hwy 410. No carpet in the house, Renovated Kitchen Cabinets with Granite Countertops, Renovated Granite Central Island, New Appliances, Renovated Washroom Cabinets and Granite Countertops, Interlocked Driveway, New Garage Doors, Security Cameras, New Patio ,Blinds and Deck in the Backyard. DO NOT MISS THIS OPPORTUNITY TO BUY THIS 5+2 BEDROOM HOUSE AT A VERY DESIRABLE PRICE. (id:59911)
Century 21 Skylark Real Estate Ltd.
5726 Tayside Crescent
Mississauga, Ontario
Welcome to your dream family home, this stunning 4 bedroom 4 bathroom detached home is located in highly desirable neighbourhood of Erin Mills. Main floor features open concept main floor with spacious living/dinning rooms ready for large gatherings. Kitchen with quartz counter, breakfast bar and S/S appliances (gas stove), large breakfast area overlooking backyard. Cozy family room with wood burning fireplace ready for those winter nights. Glamming hardwood flooring as well as California shutters throughout the entire house. Laundry on main floor with direct access to the double car garage. Upper floor offers enormous Master bedroom with large sitting area, walk in closet and upgraded 3pc En-suite. Other 3 bedrooms bright and specious with lots of closet space. 4pc main bathroom finishes the upper floor tour. Outside beautifull and scaping with great front curb appeal leading to professionally finished backyard with upgraded patio for those summer parties. Large front porch gives extra outside space to enjoy the outdoors. Double driveway with no sidewalk gives plenty of room to park. Home Surrounded by Best high schools in Mississauga: John Fraser & St. Aloysius Gonzaga (French immersion), Parks, trails, recreational centers, Erin Mills mall and Theatre. Easy access to Mississauga transit, major highways and hospital. (id:59911)
Sutton Group - Summit Realty Inc.
36 St Michaels Crescent
Caledon, Ontario
Step into the epitome of luxury living at 36 St. Michaels Cres. Beautiful, well maintained bright and spacious 4 bedroom detached home with a unique blend of comfort and style in high prestigious area of Bolton. A Fabulous fully renovated Detached Corner Lot with 6 Car Drive way parking features Separate Living, Family and Dining Room with Brand New kitchen, New Built in Appliances, New Garage Doors with new openers, Large Sun Room ( Vendor Has A Copy Of Permit For The Extension Of The Sun Room On Main Floor). New Roof(2022), Freshly painted. The luxury continues with a stylish stairs taking you to the second floor Upstairs. The Beautiful primary suite offers a spa-like ensuite fully renovated. and three additional generously sized bedrooms with other renovated ensuite bath completes the upper level. The fully finished basement with Separate entrance extends the living space, boasting a bright, open-concept layout, an additional bedroom and great size beautiful Kitchen. Backyard add to the home's curb appeal and outdoor charm with New Fence. A must see!! (id:59911)
RE/MAX Gold Realty Inc.
35 Edith Avenue
Toronto, Ontario
Detached House with Garage and Private Parking Just off the Junction. Beautiful Fully Fenced Mature Perennial Garden Situated on a Quiet Street Across from a Lovely Park. Proudly maintained Original Condition, Updated Windows, Roof and Mechanics. Gleaming Hardwood Floors, 9ft Ceilings, 2 Bathrooms. Easy Walk to School, Shopping and Restaurants. (id:59911)
RE/MAX Crosstown Realty Inc.
13 - 210 Manitoba Street
Toronto, Ontario
If you're looking for more space while having the perks of condo living, this bright and roomy condo townhouse is the perfect opportunity. Set in a well-connected, prime neighbourhood, you're just a short walk to the GO Train, Metro, Shoppers, and LCBO, while Costco, Sobeys, and other major retailers are only a short drive away. TTC bus stops are also close by, offering easy access to public transit across the city. As for the house, there have been numerous upgrades including, but not limited to: Upgraded Kitchen with SS Appliances (2020), Master Bathroom and Powder Room (2021), Ensuite Bathroom on the 2nd Level (2025), New Washer/Dryer(2024), and Basement Flooring (2024). Security is a key feature here, with gated entry into the complex, a 24-hour concierge, and a built-in alarm system in the home for added peace of mind. You'll also love the top-tier maintenance services: snow removal, lawn care, gardening, exterior upkeep, and even annual garage and window cleaning are all taken care of. This commuter-friendly location is around the corner from the Gardiner Expressway, with downtown Toronto only a 15-minute drive away and just two stops away by GO. Mimico has everything you need for a well-rounded lifestyle. It's the home of San Remo Bakery and Cirque du Soleil, both less than a 10-minute walk away! Humber Bay Shores is nearby and offers the perfect escape with waterfront trails, bike paths, and great local spots for coffee, brunch, or date night. Families will also appreciate the proximity to some of the areas top-rated schools. A lot more space, a lot more lifestyle, a lot more freedom this is the city outside the city. (id:59911)
Royal LePage Your Community Realty
48 Thirteenth Street
Toronto, Ontario
Calling all first-time buyers, downsizers and condo aficionados! Experience the excitement of 'Life-by-the-Lake' in this thoughtfully-renovated, move-in ready home! This delightful home is the perfect condo alternative and it enjoys a superb setting on a park-side residential street in the heart of the family-friendly community! This surprisingly-spacious bungalow enjoys the look & feel of a trendy condo. Offering 1+1-bedrooms (original 2 bedroom floor plan on main floor), 2 bathrooms and a substantially renovated, open concept, main floor; you will fall in love with the lofty 13-ft vaulted ceiling with exposed beams! The wide-open, freshly painted space combines the living/dining room into one big, bright living area. The renovated kitchen is flooded with daylight and enjoys new cabinetry in a light-oak finish & black quartz countertop. The spacious 'king-sized' primary bedroom is a warmly-inviting room, with a large wardrobe. The sizable main floor bathroom offers loads of built-in storage...who doesn't like extra storage in their bathrooms?! A separate entrance leads to the finished basement which features a handy home office, large 2nd bedroom, walk-in closet, finished laundry room & a 3-piece bathroom with large walk-in shower. Outback is a west-facing garden with detached garage, hardscaped patio and private gate leading directly into Colonel Samuel Smith Park. Locally known as "Sam Smith", this most-popular park enjoys loads of kite-surfing beaches, miles of hiking trails & acres of green space! Imagine stepping from your back garden directly into this dog walking, bird-watching paradise! Hike the trails, skip pebbles at the beach or BBQ with family & friends! Easy access to the Waterfront Trail, Lakeshore Yacht Club, Father John Redmond and Humber College. With its generous, open living space, condo-like ambience, quality updates & superb location, this turn-key property is indeed the one you'll be thrilled to call home! (id:59911)
Royal LePage Real Estate Services Ltd.
39 Forbes Terrace
Milton, Ontario
Renovated 4 Bdrm, just shy of 2000 sqft Above Grade Space, Energy start rated, built by Premium Heathwood Homes In High Demanding Scott Neighborhood. Comes with no Sidewalk, Professional Landscaping in Front and Backyard, Tons of Potlights In and Outside. Freshly Painted In Warm Neutral Colors, With 9' Ceilings, Lrg Windows And Brand New Hrdwd Flooring Is Just The Start Of What This Delightful Semi Has To Offer. Walking Into The Home You Are Met With The Combined Dining/Living Room. The Perfect Place For Entertaining. At The Back Of The Home You Can Relax In The Large Family Room And Cozy Up Next To The Gas Fireplace. The Spacious Eat-In Kitchen Is Great For Gathering With Family Boasting A Custom Backsplash, Quartz Counters And A Walk-Out To Your Backyard. The Beauty Doesn't Stop There, The Upper Level Is Just As Fabulous. The Hrdwd Flrs Continue All Through The Upstairs Lobby And You'll Find A Stunning Primary Bedroom Boasting A Walk-In Closet And 4Pc Ensuite With Separate Soaker Tub. The 2 Front Bdrms Also Boast Lrg Windows Allowing Tons Of Natural Light. While The Basement Is Unfinished, It Has The Perfect Layout For Your Dream Rec Room. The Maintenance Free Front Yard Doubles As A Legal Parking Pad For A Total Of 4 Car Parking. Walking Distance To Schools, Parks And A Short Drive To Milton's Charming Downtown. Proposed Basement Rental Apartment Dwelling Drawings Attached. You'll Love Calling This Home. (id:59911)
Exp Realty
4 Fanfare Place
Brampton, Ontario
Aprx 3000 Sq Ft!! Welcome To 4 Fanfare Pl, Fully Detached Luxurious Home Built On Premium Corner Lot. Comes With Finished Basement With Separate Entrance. Main Floor Offers Separate Living, Sep Dining & Sep Family Room. Fully Upgraded Kitchen With Quartz Countertop, S/S Appliances & Breakfast Area. Second Floor Offers 4 Good Size Bedrooms, 3 Full Washrooms & Spacious Loft. Master Bedroom With Ensuite Bath & Walk-in Closet. Finished Basement Comes With 2 Bedrooms & Washroom. (id:59911)
RE/MAX Gold Realty Inc.
3348 Hannibal Road
Burlington, Ontario
Welcome to 3348 Hannibal Road a beautifully renovated home in Burlington's sought-after Palmer neighbourhood. This three bedroom, two bathroom property blends comfort, functionality, and versatility, making it an ideal fit for families, downsizers, or investors. Step into a bright, open-concept main floor featuring updated vinyl flooring, expansive windows, and a well-designed kitchen that flows effortlessly into the living and dining areas. The primary bedroom offers direct access to a private, tree-lined backyard perfect for quiet mornings or summer BBQs. Downstairs, the finished basement is a standout feature with above-grade windows, a spacious recreation room, full 3-piece bathroom, generous storage, and a separate front entrance offering exciting potential for an in-law suite, rental income, or private guest space. Recent upgrades include a new roof, electrical panel and HVAC system (2025). Additional features include an attached garage, private driveway, and a convenient location close to parks, schools, public transit, and community amenities. (id:59911)
Keller Williams Real Estate Associates
9 Dixington Crescent
Toronto, Ontario
Charming 4-Bedroom Family Home in Kingsview Village with Income Potential! Welcome to this beautifully maintained 4-bedroom, 2-bath home nestled in the heart of sought-after Kingsview Village the perfect setting for growing families or savvy investors.Enjoy spacious living with 4 generously sized bedrooms and plenty of natural light throughout. The lower level features 2 bedrooms, a full bathroom, and a separate entrance ideal for an in-law suite or easy duplex conversion to generate rental income. Tons of storage throughout the home! Outside, you will find a true backyard oasis with a large custom-built workshop, a garden shed for extra storage, and your very own custom wood-burning pizza oven--perfect for entertaining year-round.This versatile home offers a rare combination of space, functionality, and future potential in a quiet, family-friendly neighbourhood close to parks, schools, and amenities. Extras: Central Vacuum, built in Dehumidifier. Don't miss this incredible opportunity and book your showing today!! (id:59911)
Royal LePage Estate Realty
68 - 1020 Central Park Drive
Brampton, Ontario
Exclusive Opportunity @ Excellent Price! " Renovated Beautiful 3-bedroom Condo Town House with 2 Washrooms with Unfinished Basement to Design Your own. Updated Flooring and Pot Lights In This Bright Town Home Front Of Community Pool and Park, and Parking. Main Floor Living and Dining with Hardwood Floor and Kitchen with Foyer upgraded with Porcelain Tiles with Quartz Counter in Kitchen and Washroom. New Potlight Makes Main Floor Bright. Good-sized 3-bedroom unit on the 2nd Floor with Full Bath. List of Upgrades Done in Past Years - Electrical panel (2017), washer dryer (2023), refrigerator (2024), paint (2024), insulation (2022). One reserved parking Space with common guest parking. Amenities include a private Park and a New Pool! Maintenance includes Water and Internet. The roof was Already Replaced in 2022. Steps to a Bus Stop, walk to parks & All 3 Schools. Ideal Location To Start Your Journey. (id:59911)
Save Max Supreme Real Estate Inc.
291 Gilbert Avenue
Toronto, Ontario
Introducing 291 Gilbert Avenue. An architectural masterpiece where contemporary elegance meets elevated living. This custom-built residence is a true urban sanctuary, thoughtfully crafted for both refined entertaining and serene everyday moments. Step inside to discover a seamless open-concept design, where sun-drenched interiors are framed by expansive windows and accented by a striking floating staircase. Every detail speaks of sophistication from the exquisite marble touches to the over $100,000 in bespoke upgrades, including custom-built-ins, walk-in closets, and a fully outfitted laundry retreat. The heart of the home is a dramatic living space anchored by a floor-to-ceiling quartz feature wall and a 70-inch linear fireplace, setting the stage for cozy evenings and elegant gatherings alike. Outdoors, a private deck invites al fresco dining and tranquil mornings, while a separate side entrance unveils a fully renovated one-bedroom suite ideal for extended family, guests, or an income-generating opportunity. A walk-out to the covered backyard adds a layer of versatility to the home's thoughtful design. This is a rare opportunity to acquire a turnkey designer residence tailored for the discerning buyer. Elevate your lifestyle at 291 Gilbert Avenue, where luxury lives effortlessly. (id:59911)
Royal LePage Supreme Realty
10 Meadowglen Boulevard
Halton Hills, Ontario
Discover the unparalleled charm of this meticulously maintained, one-of-a-kind custom-built brick home in a desirable subdivision, just steps from Glen Williams. Situated on an end lot that faces no other homes, this property offers exceptional privacy and tranquility, making it the perfect retreat. With approximately 2,000 square feet of above-grade living space, this residence features a harmonious blend of ceramic and hardwood flooring, highlighted by a heated floor in the downstairs bathroom. The chef's dream kitchen boasts Barzotti cabinets, stunning quartz countertops & backsplash, and a central island perfect for gatherings. Enjoy modern amenities such as central air conditioning and forced air gas heating for year-round comfort, along with a reverse osmosis drinking water system and Kinetico water softener. Recent updates include a beautifully landscaped stone walkway leading to your backyard and deck, ideal for entertaining or relaxing outdoors. This home is move-in ready, with all appliances included and California shutters on every window for added privacy and style. Featuring a new furnace installed in April 2025, the home also boasts a roof replaced in 2016, alongside modern upgrades like a renovated kitchen and master ensuite. Located in a community with considerate neighbours, you'll appreciate the proximity to The Glen, the GO Train, and scenic walking paths. This is more than just a house; it's a place to call home! (id:59911)
Keller Williams Real Estate Associates
8 Washburn Road
Brampton, Ontario
The Gore/ Castlemore High Demand Location. Introducing a rare Gem! This spacious 12-year-old Detached home features 4+2 bedrooms, 4 bathrooms, and nearly 3500 sqft of living space(2499 Sq ft above grade as per Mpac) including a rare basement apartment with a separate side entrance. This gem sits on a 30x110ft lot and boasts a double door entry with a bright foyer and 2-pc powder room. The main level offers natural hardwood flooring, a cozy gas fireplace in the family room, and a kitchen with stainless steel appliances, backsplash, and modern cabinetry. The dining area walks out to a concrete backyard patio perfect for entertaining! Upstairs you'll find a hardwood staircase leading to 4 generous bedrooms, including a primary suite with 5-pc Ensuite and walk-in closet. Close to all major amenities, Highways & school. Pot lights surrounding home outside gives an extraordinary look. 2bedroom basement with separate side entrance also have 4 pc washroom. This finished basement can be useful for extended family ,also it can generate extra rental income. Potential for second dwelling unit New Lower Price to Sale. Goodluck!! (id:59911)
Royal LePage Flower City Realty
34 Tawnie Crescent
Brampton, Ontario
Top 5 Reasons Why Your Clients Will Love This Home; 1) Gorgeous Semi Detached Home With Bay Window & Exceptional Curb Appeal! 2) The Absolute Best Possible Layout You Can Find In A Home - Even Better Than Some Other Detached Homes On The Market. On The Main Floor You Will Find A Sun Filled Combined Living Room & Dining Room & Separate Family Room. 3) One Of The Major Attractions Of The Home Is The Recently Upgraded Chefs Kitchen With Oversized Centre Island & Stainless Steel Appliances. 4) On The Second Floor You Will Find Four Exceptionally Sized Bedrooms. The Primary Suite Offers Huge Walk-In Closet & Spa Like Bathroom. 5) In The Basement You Will Find A Separate Entrance With A Full Kitchen, Full Bathroom, Huge Bedroom & Generous Living Area! BONUS Separate Washer & Dryer In Basement As Well! (id:59911)
Royal LePage Certified Realty
171 Brookside Avenue
Toronto, Ontario
Welcome to Brookside Avenue, a stunning 5 bedroom, 5 bathroom home that was built in 2021 with care and thoughtful design. It is a bright and spacious three-storey residence offering an exceptional blend of comfort, style, and functionality. This home is ideal for large families or those seeking additional space for guests and/or a home office. The main floor includes a convenient powder room, open concept living/dining and a chef-inspired kitchen complete with a professional-grade gas stove, a large centre island, and a walkout to a private backyard perfect for outdoor dining and entertaining. The finished basement offers flexible use as an in-law suite with an additional bedroom or recreation room, whichever suits your lifestyle needs. A single-car garage and wide mutual driveway complete the package, making this a fantastic opportunity in a desirable neighbourhood. Experience the perfect balance of modern living and timeless design in this inviting home. The basement was underpinned in 2015 offering an ideal ceiling height. 200 amp service, sump pump, tankless water system, central air, high efficiency HVAC. Located in Upper Bloor West Village & within walking distance to shops, restaurants, TTC (subway), schools, parks, airport and all major highways. Highly rated french immersion school just down the street! Within the catchment area of the exclusive Baby Point Club offering tennis, games, social gatherings & more! This home provides the warmth of a community with all the conveniences of the city. Exceptional home inspection available, all you have to do is move in! (id:59911)
Sutton Group Old Mill Realty Inc.
8 Hanley Street
Toronto, Ontario
Welcome to this spectacular semi-detached home nestled on a quiet, tree-lined street in the highly sought after Runnymede-Bloor West Village neighbourhood. Surrounded by friendly families and a strong sense of community, this home offers the perfect balance of character, comfort, and convenience.From the moment you arrive, you'll be impressed by the home's inviting curb appeal and welcoming atmosphere. Inside, you'll find generously sized principal rooms with gleaming hardwood floors, large windows that flood the space with natural light, and an ideal layout for modern family living. The main floor features an airy, open-concept living and dining area, perfect for everyday life and entertaining alike. Upstairs, you'll find three spacious bedrooms with ample closet space - ideal for growing families or working from home and a 4pc family bath. The lower level features a finished rec room, complete with a 4pc bathroom. Step outside to a deep about 100 foot backyard that provides a lush and private setting for outdoor entertaining, gardening, or simply relaxing. Whether you're looking to move right in or renovate to make it your own, this home offers incredible potential in a prime location. Located just a short walk to the vibrant shops, cafes, and restaurants of Bloor West Village, this home is also steps from excellent schools, Beresford Park, Florence Gell Park, and Runnymede Library. Commuting is a breeze with a 15-minute walk to Jane Subway Station and easy access to TTC transit. Families will love the convenience of being in a top-rated school district, with everything you need just moments away. This is the opportunity you've been waiting for to get into a family-friendly neighbourhood that truly has it all. Don't miss your chance to make this special home your own. (id:59911)
Royal LePage Real Estate Services Ltd.
134 Pendrith Street
Toronto, Ontario
In Toronto, a bustling city there is an amazing house at Dupont/Shaw - a Community - 134 Pendrith - with young and old, kids and bikes, dogs walking, people greeting each other. Christie Pits just few steps away. Walking distance to Shopping, Transportation, AAA Schools! It is a Vibrant Community. In 2015/16 it was completely renovated - New High Efficiency Boiler/Water Heater, Quality Air-Exchange System (HRV), Newer Windows -2 Electrical Meters, the finest of Italian Kitchen in the Main and Basement Units. Impeccably Maintained all 3000 sq ft living space. Presently it is a Legal Duplex + Basement Apartment w/a Private Drive for 2 cars a rarity in the community - It is Multi Functional - Perfect for Shared living, Generational Living, Investment, it can be converted to Single Family home + income or any combination that meets your needs. A unique Building with Character and Charm An Opportunity to Build Wealth . An Opportunity Unique. It must be seen - Reach out any time - Lets Chat! (id:59911)
Royal LePage Signature Realty
5918 Bassinger Place
Mississauga, Ontario
Welcome to this stunning 4+1 bedroom 2 car garage detached home with almost 4000 sqft of living space nestled on a serene street in the highly sought-after Churchill Meadows neighborhood. The main floor features distinct living and dining rooms, a cozy family room with a gas fireplace, and a gourmet kitchen with a gas stove, backsplash & granite countertops, seamlessly flowing into a bright breakfast area with access to an interlock patio with a gas line for BBQ hookup and beautifully landscaped backyard. Beautiful oak stairs take you to the second floor with 4 spacious bedrooms & family living shines with a luxurious primary suite, complete with a spacious walk-in closet with closet organizers and a spa-inspired 5-piece ensuite featuring a jacuzzi tub. An open-concept study/office with balcony access completes the second floor. The basement, accessible via two entrances (main house and a separate side entry), is ideal for an in-law suite, boasting a bedroom, 4-piece bathroom, and a spacious open-concept living area with a wet bar. California shutters throughout (except sliding door). No carpet in entire home. Perfectly positioned near shopping, top-rated schools, parks, transit, and major highways. With no sidewalk, the driveway accommodates four vehicles effortlessly. Property Virtually staged. (id:59911)
RE/MAX Realty Services Inc.
3341 Lakeshore Road
Burlington, Ontario
Exquisite Custom Home in Prestigious Roseland.This meticulously crafted custom home offers over 5,000 sq. ft. of above ground space, featuring 5 spacious bedrooms and 6 luxurious baths. The stunning two-storey family room boasts soaring windows with breathtaking views of the private, manicured backyard, complete with an in-ground saltwater pool and multiple patio areasperfect for entertaining.Designed for both elegance and functionality, this home includes a private den, a separate family room, and a finished lower level. The gourmet kitchen is open and expansive, complemented by custom moldings, solid doors, and high-end finishes throughout. The oversized primary suite features a spa-like ensuite and a private balcony, offering a tranquil retreat.Additional highlights include main-floor laundry, in-ground sprinklers, two gas fireplaces, and a beautifully finished lower level. Nestled in the prestigious Roseland neighborhood, this home is just moments from the lake and within the sought-after Nelson High School district. A truly exceptional property that must be seen! (id:59911)
Royal LePage Real Estate Services Ltd.
33 - 180 Forum Drive
Mississauga, Ontario
5 Elite Picks! Here Are 5 Reasons To Make This Home Your Own: 1. Lovely END UNIT 3 Bedroom & 3 Bath Townhouse with W/O Basement in Convenient Mississauga Location within Walking Distance to Community Centre & Library, Parks & Trails, Shopping & Amenities... Plus Just Minutes to Square One & Quick Access to Hwys 403, 410 & 401... a Commuter's Dream!! 2. Spacious Kitchen Boasting Ample Cabinet & Counter Space, Granite Countertops, Ceramic Backsplash, Breakfast Bar & Stainless Steel Appliances. 3. Combined Open Concept Dining Room & Living Area with Laminate Flooring, Bay Window AND Large Picture Window Overlooking the Backyard. 4. 3 Good-Sized Bedrooms with Laminate Flooring & 2 Full Baths on Upper Level, with Primary Bedroom Featuring Bay Window, W/I Closet & 4pc Ensuite. 5. Fabulous Finished Basement with Generous Rec Room with Patio Door W/O to Private Patio Area Leading to the Complex Parkette, Plus Office/Den Area with Large Picture Window, Laundry Room & Ample Storage. All This & More! 2pc Powder Room & Access to Garage Complete the Main Level. End Unit Townhouse Feels Like a Semi! 1,326 Sq.Ft. of A/G Living Space Plus Finished W/O Basement. New Dishwasher '22, New Stove '18, Furnace '16, A/C '15, Whole Home Reno (Flooring, Kitchen Cabinetry & Countertops, Bathroom Cabinetry, Countertops & Toilets, etc.) '14. (id:59911)
Real One Realty Inc.
495 Blinco Terrace
Milton, Ontario
Milton's highly desirable location, near the 401 and James Snow Parkway, presents this remarkable 4-bedroom, 4-bathroom detached French Chateau-inspired home, thoughtfully designed to combine elegance, functionality, and the utmost in contemporary living. Boasting a generous 2,835 square feet of impeccably crafted living space, this alluring home features a beautifully finished basement, ideal for hosting guests or providing a private retreat for extended family. Situated in a sought-after Milton neighborhood, this stunning residence showcases an attractive brick and stucco exterior, a welcoming fiberglass front entrance (2021), and an accommodating two-car garage. Upon entering, you'll be greeted by gorgeous hardwood flooring, tasteful crown molding, and energy-efficient pot lights adorning the main level. Unwind in the separate dining area and great room, which highlights a cozy gas fireplace for an added touch of warmth and coziness. The chef-inspired kitchen is a true masterpiece, complete with a spacious center island, quartz countertops, and backsplash, as well as top-tier Samsung Smart fridge, Bosch dishwasher, and KitchenAid oven, all upgraded in 2021.The upper level accommodates four generously sized bedrooms, including the opulent principal suite with his and her closets, a luxurious 5-piece ensuite bathroom, and ample natural light streaming through the windows. The finished basement (2020) offers supplementary living space, a kitchen rough-in, two large bedrooms, and a full 3-piece bathroom. A wealth of recent upgrades include a lifetime metal roof installed in 2022, exposed aggregate on the driveway, side passage, and backyard (2021), and expertly maintained grass. The kitchen also features reverse osmosis water filtration and a softener (2021). Don't miss the opportunity to indulge in the enduring elegance and modern sophistication this exceptional home has to offer. (id:59911)
Exp Realty
1277 Gainsborough Drive
Oakville, Ontario
This Charming Bungalow Sitting On A 66' X 125' Lot, Nestled In A Quiet, Family-friendly Neighborhood, Has Been Completely Renovated, Including The Basement, Boasts Over 2000 sqft of Total Living Space. The New White Kitchen Showcases An Abundance Of Shaker Style Cabinetry With Pantry, Under Valance Lighting, Display Shelves, A Breakfast Island With Microwave Cubby, Quartz Counters And Stainless Steel Appliances Including A Chic Range Hood. The 2 New Baths Look Like They've Come From House And Home Magazine! Conveniently Located Near Top-rated Schools, Parks, Trails, Shopping, Recreation Centre, And Easy Access To All Major Highways. A rare Opportunity To Own A Move-in-Ready Home With All The Big-ticket Updates Already Completed!!! AAA Tenants.N9 is Signed and Will Move Out On August 8 2025. (id:59911)
Bay Street Integrity Realty Inc.
81a St Andrews Boulevard
Toronto, Ontario
This Is Your Opportunity to View This Rarely Offered Large 2-Storey That Sits On A Massive 250-Foot Deep Lot On A Sought After Street. A Grand Curved Staircase, 4 Spacious Bedrooms, Separate Office, Large Open Living/Dining Room, Bright Eat-in Kitchen, Family Room w/ Fireplace, and Walkouts to Sunny South-Facing Yard. Second Kitchen & Bathroom In The Bsmt, Large Cold Cellar, Rec Room, and Walkout to Backyard. Oversized Double Garage & A Driveway Big Enough For 6 More Cars. Pride Of Ownership Shows Throughout. This Is Your Chance to Own A Solidly Built Grand Home With Tons Of Potential. Must Be Seen To Be Fully Appreciated!! (id:59911)
Real Estate Homeward
243 Downsview Park Boulevard
Toronto, Ontario
DON'T MISS THIS OPPORTUNITY. Stunning Executive Townhome in Prime North York. Where Modern Luxury Meets Urban Convenience This Beautifully Designed Residence Combines Upscale Finishes With An Unbeatable Location To Deliver An Exceptional Living Experience.Rare Opportunity To Live Across From One Of The Largest & Most Dynamic Urban Parks In Toronto! Spacious 5 Bdrm End Unit Town With Lots Of Natural Lighting & Feels More Like Semi-Detached Home. Main Floor Is Spacious With 9ft Ceilings And Upgraded Designer Chef's Kit/ With An Over-Sized Island + W/O Private Outdoor Terrace - Perfect For Entertaining + Summer Bbqs. Approx. 2400 Sqft Interior Plus 3 Outdoor Terraces & Double Car Garage! Tons Of Upgrades Which Consist But Not Limited To: Installed Cat 6 Line; Installed Pot Lights And Under Cabinetry Lights In Kitchen; Installed Garage Door Opener Wi-Fi Operated; WiFi Video Door Bell; Upgraded Light Fixtures Throughout Most Of The Home; Built In Banquette Storage Bench In Living Room; Installed Zebra Window Blinds On The Main Floor And Window Blinds With Blackout In 3 Bedrooms.Third Floor Over-Sized Master Bedroom Features Park Views, Huge Walk Through Closets & A Spa-Like En-Suite Bath.Enjoy The Spring and Summer Season On The Magnificent Rooftop Terrace W/ Beautiful Park Views! (id:59911)
Home Leader Realty Inc.
41 Bradstock Road
Toronto, Ontario
Great Detached Bungalow In The Heart of North York Sits On A Large Private Lot Size of 64 X 120 Has Been Meticulously Maintained By The Owners. Plus Separate Side Entrance To The Finished Basement, Parking For 6 Cars On Driveway + 2 Cars Inside The Garage. Eat-In Kitchen Was Completely Re-Built With Light Oak Cabinets, Roll-Out Drawers, Includes All Appliances. Combination Liv/Din Rm W/Large Picture Square Window, Crown Moulding, Wood Floors, Freshly Painted Entire House With 3 Bedrooms Incl. Good-Sized Master, New Powder Room & 4 PC Bathroom With A Skylight On Main Level, Sep. Entrance To Basement W/Bright Fully Finished Rec Room W/Above-Grade Windows Plus Newly Installed Porcelain 12x12 Tiles Attached With 3 pc EnSuite Washroom & Pantry Kitchen. Besides 2 Bedrooms With Good Size Kitchen & Laundry. Tankless Hot Water Heater (2023) & Furnace (2025) owned (No Rental equipment's). Potlights exterior & interior throughout the house. Great Potential For Investors & First Time Home Buyers To Live In The Centre Of Toronto. Well Connected To New Finch West LRT, HWY 400 & 401. Close To Schools, Shopping, Plaza, TTC At The Door Step & Many More Amenities To List. (id:59911)
Homelife/miracle Realty Ltd
18577 St Andrew's Road
Caledon, Ontario
A Great Opportunity to Own this Stunning Family Home with a Beautiful Serene View, sitting on Just Over One Acre of Land. This Two Storey Home have Four Full Size Bedrooms. Spacious Family Room with Gas Fire Place open to a Bright and Airy Kitchen with Corian Counter Top. Finished Basement with a Cozy Fire Place and Dry Bar for Recreation. Enjoy with Family and Friends by the Side of Saline Inground Pool with Stamped Concrete Pathways or Relax at the an Oversized Deck. Roof done in 2019 with a 30 Year Warranty. New AC & New Water Softener in 2022. New Driveway paved in 2022 holds 10 to 14 cars at a time! (id:59911)
Kingsway Real Estate
24 Accent Circle
Brampton, Ontario
Discover unmatched value in this large size, beautifully designed semi-detached home featuring 3-Bedrooms with brand new flooring plus an additional elevated family room. Thoughtfully laid out with bright, open living, this home is a rare opportunity in today's market. Soaring 9-foot ceilings and expansive windows fill every corner with natural light, creating an inviting and uplifting atmosphere throughout. The elevated family room is a true showstopper-featuring a grand arched window with generous dimensions and grand high ceilings, flooding the room with ample natural light, making it a perfect space to relax or entertain in style. Upstairs, the primary suite offers a custom walk-in closet and vaulted ceilings. The second and third bedrooms are perfectly situated with full closets and windows, perfect to be used as Bedrooms or a Home Office. The main floor blends elegance and warmth with hardwood floors, pot lights, and a seamless flow between the living and dining areas. A chef-dream large size kitchen awaits with timeless wooden cabinetry, with ample storage and spacious countertops, complemented by a bright breakfast area that invites slow mornings and casual meals. Step outside to a fully fenced backyard complete with a deck-ideal for summer barbecues, weekend lounging, or entertaining friends. A private driveway, secure garage, and even a built-in Electric Vehicle charger add everyday convenience. This home is located conveniently near HWY 410, top rated schools, major grocery stores, walk-in clinic, pharmacies, restaurants and a walking distance to a plaza with a convenience store, highly rated daycare as well as two neighborhood parks with kids playgrounds. Homes like this-with exceptional space, layout, and value-don't come around often. Act fast. Book your showing today before it's gone! Property virtually staged. (id:59911)
Royal LePage Real Estate Services Ltd.
116 Parkwood Court
Oakville, Ontario
Nestled within an exclusive cul-de-sac in Southeast Oakville, 116 Parkwood Court is a stunning French château-inspired estate, fully renovated with modern luxury finishes. Surrounded by select grand estates, this elegant home features premium Pella windows and doors with built-in blinds, ensuring privacy and efficiency. The southwest-facing backyard offers abundant natural sunlight, partially backing onto a scenic park and overlooking a grand neighboring estate, ensuring privacy and beautiful open views. The interior opens to a grand foyer with a graceful curved staircase and dazzling crystal chandelier. The main level includes a sophisticated sunken formal living room, private office, and spacious dining room. An expansive two-story family room with a classic wood-burning fireplace connects seamlessly to the redesigned gourmet kitchen, featuring custom cabinetry, quartz countertops, a large pantry, and top-tier Miele appliances. An adjacent breakfast area with its own fireplace provides warmth and comfort. Completing this floor are a spacious laundry room, powder room, and oversized 2.5-car garage with direct basement access. The second level offers four generous bedrooms and three luxurious bathrooms. The primary suite is a tranquil retreat with a private balcony, dual walk-in closets, and spa-like ensuite featuring double vanities, frameless glass shower, and freestanding soaking tub. Another suite includes a private ensuite, while two additional bedrooms share a beautifully renovated bathroom. The fully finished basement adds considerable space, offering a large recreation room, media or fitness area, and rough-in for a second laundry, with direct garage access via a private staircase. Positioned steps from Lake Ontario and scenic waterfront trails, this home is also situated within Oakville's top-rated school district, perfect for families seeking the finest education and lifestyle amenities. Experience luxury living at 116 Parkwood Court today! (id:59911)
RE/MAX Aboutowne Realty Corp.
90 - 2315 Bromsgrove Road
Mississauga, Ontario
This Beautiful,Newly Renovated Home With Stunning Cathedral Style Ceilings Is A Must See!Perfect For The Couple/Family On The Go! Walking Distance To Clarkson Go Train Station,Schools,Grocery Stores,Bakery And Much More. Pets Welcome As There Is A Fenced Backyard. Only Steps To Visitor Parking. This Move In Ready, Gem Of A House Could Be Yours Now! (id:59911)
Exp Realty
3232 Meadow Marsh Crescent
Oakville, Ontario
An Executive 4-Bdrm 4-Bath Home In A Prestigious Joshua Meadow Community. This Beautiful and Sunny Home is the Madison 5 Model Offering Approximately 3,330 sqft.Many Luxury Upgrades! Hardwood Flooring Throughout, 10-Ft Ceilings Main Floor, 9-Ft Ceiling Second Floor, 8'6-Ft Ceiling Basement. A Large Closet Can Easily Be Converted Into 5th Bedroom According to Builders Plan. Great Layout, Main Floor With Dining Rm, Family Rm W/ Gas Fireplace, Living Rm, Office Rm, Open Concept Kitchen W/Centre Island & Breakfast Area, Lots Of Cabinets, Granite Countertop, Enjoy Southwest-Facing Backyard. Second Floor Features Massive Bedrooms With 9 Foot Ceilings. Deep Primary Bedroom With One Large Walk-In Closet (Potential Bedroom) And Gorgeous Ensuite Bath With Walk-In Shower. Second Bedroom With Private Ensuite. Third And Fourth Bedrooms Share A Jack & Jill Bath. A Large Unfinished Basement Ready For Your Own Imagination. High Ranking Schools! Close To Shopping Centers, Hospital, Trails, Golf Course, Hwy. Family Friendly Neighbourhood! Don't Miss This Fantastic Home! Open House on June 8th from 2 pm to 4 pm. (id:59911)
Crimson Rose Real Estate Inc.
12 Mediterra Drive E
Brampton, Ontario
Luxurious 4+1 bedroom detached home on a premium 45x85 ft corner lot in a highly desirable location , This beautifully maintained home features a spacious main floor with a family room and fireplace, bright living and dining areas and a modern kitchen with stainless steel appliances, center island, backsplash, and ceramic flooring. The second floor offers a large primary bedroom with a 5-piece ensuite and his & her closets, A striking spiral staircase enhances the home's visual appeal. The finished basement , ideal for extended family, and includes its own laundry area The home also includes crown molding on the main level, 4 upgraded bathrooms with quartz counters, a backyard shed, and parking for six vehicles. Conveniently located near schools, parks, grocery stores, plaza, and GO Station. (id:59911)
RE/MAX Gold Realty Inc.
8 Newport Street
Brampton, Ontario
Welcome to 8 Newport St, a lovely Bramalea 4-bedroom detached home with a LEGAL 2-bedroom basement apartment (2020) with separate entrance, hardwood & ceramic flooring on main level, a primary bedroom with hardwood floors, 5-piece ensuite & step-in closet plus 3 other bedrooms all on the upstairs level, a refreshed kitchen with Corian counters, main floor family room & separate living room, dining room, main floor laundry, etc. The legal basement apartment has a completely separate entrance and offers 2 spacious bedrooms, a living/dining combo, a large modern kitchen and its own separate laundry. Outside, the gardens are nicely landscaped and the lot is wider at the backyard giving ample space for a deck and the in-ground swimming pool. A gorgeous setting for a cup of tea and a good book, and for entertaining family & friends. (id:59911)
Century 21 Millennium Inc.
71 Vanderpool Crescent
Brampton, Ontario
Amazing! Detached. Stunning Truly As Architectural Which Shows to Absolute Perfection. 3300 Sq. Ft. 5 Bedrooms, 5 Baths, Laundry. Backs Onto Premium Lot. This Home Has All the Imaginable Bells & Whistles. Very Well Maintained. It Includes a Gorgeous Upgraded Kitchen Wrapped With Pot Lights. Top of the Line Appliances. A Gorgeous Main Floor Office. A Stunning Upgraded Master 5 Pc En-Suite. Finished Basement Apt WIth Sep Ent. 9' Ceilings With a Gorgeous Floor Plan. Kitchen features Quartz Counters. Close to School, Library, park, Temple, Plaza and All The Major Highways. Caribbean Style Back Yard With a Beautiful Gazebo & Many More. (id:59911)
RE/MAX Realty Services Inc.
61 Degrey Drive
Brampton, Ontario
* Welcome to 61 Degrey Dr, Brampton - Builder's Former Model Home!Step into luxury with this stunning 5600 sq. ft. living space 5+3 bedroom, 7-bathroom home sitting on premium 50' pie shaped lot .Featuring a legal 3+1 bedroom, 3-bathroom finished legal (2nd dwelling) basement apartment - rented for $ 2100 and huge rec. room with full bathroom for personal use.This home is loaded with premium upgrades up to $400k value : 9'-10'-9' ceiling heights across all levels Hardwood flooring throughout Quartz countertops, pot lights throughout, Elegant crown moulding Interlocked driveway with no sidewalk - fits up to 6 vehicles.Located in a prime Brampton's most sought after neighbourhood, you're just minutes from transit, plazas, schools, temples, highways, Costco , gore Meadows Rec. centre and all essential amenities. This home truly embodies elegance, privacy, and luxury living at its finest! Don't miss your chance to own this grand masterpiece in one of Brampton's most coveted neighbourhood. Schedule your private viewing today! (id:59911)
Intercity Realty Inc.
18 Ida Terrace
Caledon, Ontario
Absolutely Stunning Less Than 2-Year-Old Home on Premium Lot with No Sidewalk!!! This Gorgeous Property Offers Approx. 4,300 Sq. Ft. of Luxurious Living Space with Over $150K in Upgrades! Featuring 9 Ft Ceilings on the Main Floor & Second Floor, Smooth Ceilings Throughout, and Gleaming Hardwood Floors. pot lights Elegant 8 Ft High Interior Doors & Double-Door Entry. Spacious Layout with Separate Living, Dining, Family Room & Den/Office. Designer Kitchen with High-End S/S Appliances, upgraded Countertops, Gas Cooktop, Center Island, and Convenient Servery-Perfect for Entertaining. Upstairs Offers 4 Large Bedrooms with 3 Full Baths-All Bedrooms Bedrooms Have Ensuite Access. The Primary Be Bedroom Features Large Walk-In Closets and a Luxurious 5-Piece Ensuite. Finished Basement with Separate Entrance for Potential In-Law Suite. Additional Features Include: 200 Amp Electrical Panel, Oak Staircase, Fireplace in Family Room, Second-Floor Laundry, and Under 7-Year Tarion Warranty. Prime Location Close to Hwy 410 and Upcoming Hwy 413. A Must-See Home in a Prestigious Neighborhood! (id:59911)
RE/MAX Millennium Real Estate
3450 Post Road
Oakville, Ontario
Welcome to this meticulously crafted executive home, one of the largest models with over 3100 sqft of above-ground living space. Featuring 4+1 beds and 4+1 baths with extensive builder upgrades, this home boasts a striking double-height foyer with elegant light fixtures and soaring 10ft ceilings on the main floor enhance the spacious feel throughout. The main level includes a private office and a massive dining area accented with feature walls, flowing openly into the family room making it ideal for hosting gatherings. The open concept family room is centered around a stylish gas fireplace and seamlessly connected to a chef-inspired kitchen. This culinary space features a large waterfall island with ample storage, upgraded cabinetry, high-end stainless steel appliances, a powerful 1200 CFM hood fan, and a custom pantry for optimal organization. Step outside to a beautifully landscaped, maintenance-free backyard, complete with elegant interlock, artificial turf, and a cozy gazebo. Upstairs, you will find 4 spacious bedrooms. 2 bedrooms share a stylish Jack-and-Jill bath, the 3rd bedroom features its private ensuite, and the expansive primary suite offers his-and-hers walk-in closets and a luxurious 5-piece ensuite bath. A loft area provides additional living space, ideal as a reading nook, while the upper-level laundry room impresses with custom cabinetry, shelving, and a countertop workspace. The fully finished legal walk-up basement, completed by the builder, includes a 5th bedroom and a full bath, along with a large recreation area and ample storage. With rough-ins for a 2nd kitchen and laundry, the lower level is easily convertible into a separate in-law suite or rental unit perfect for multi-generational living or generating passive income. Located in a growing, family-friendly neighborhood with convenient access to Dundas Street and within walking distance to a soon-to-be-completed school and park, this home offers the perfect blend of luxury and functionality (id:59911)
Royal LePage Real Estate Services Ltd.
