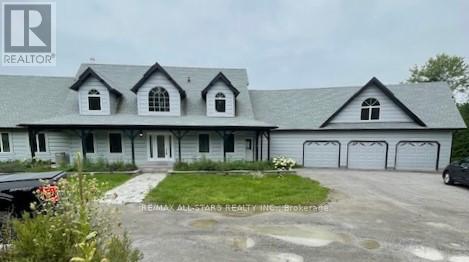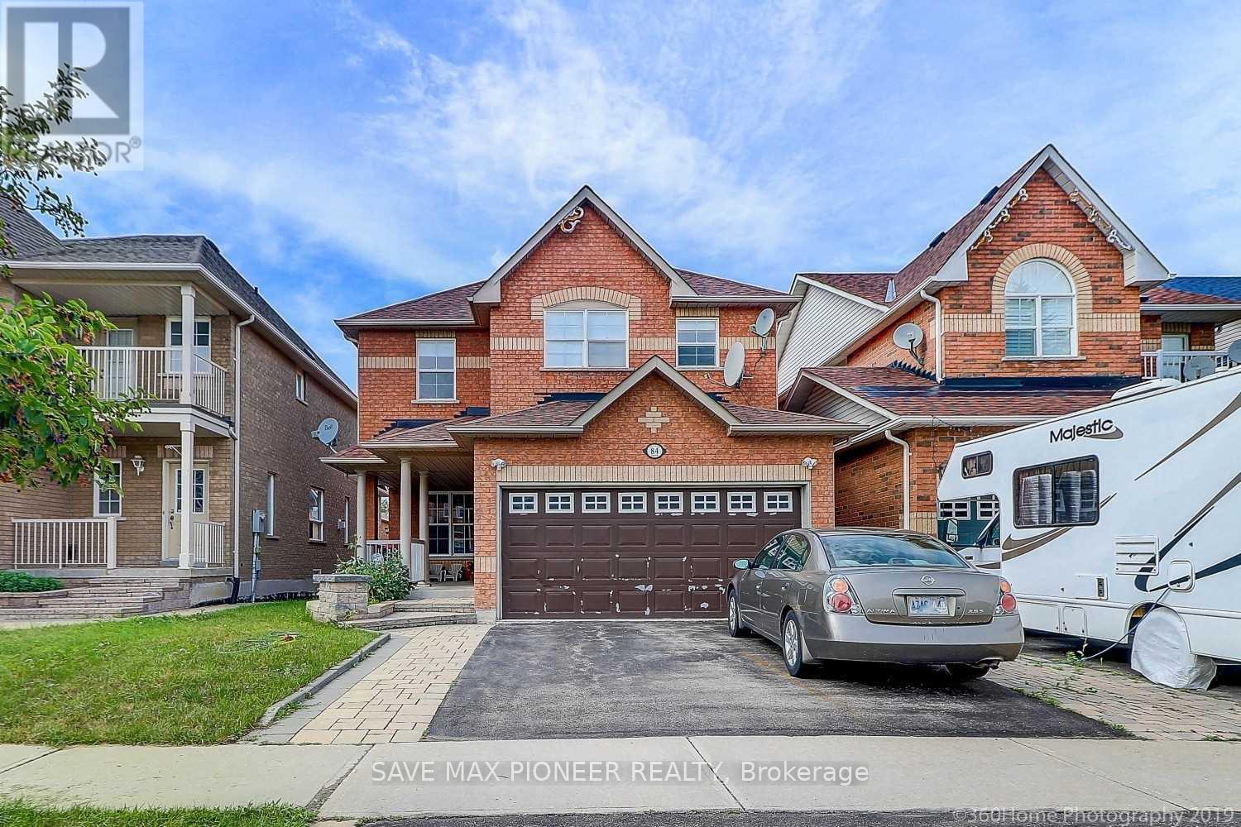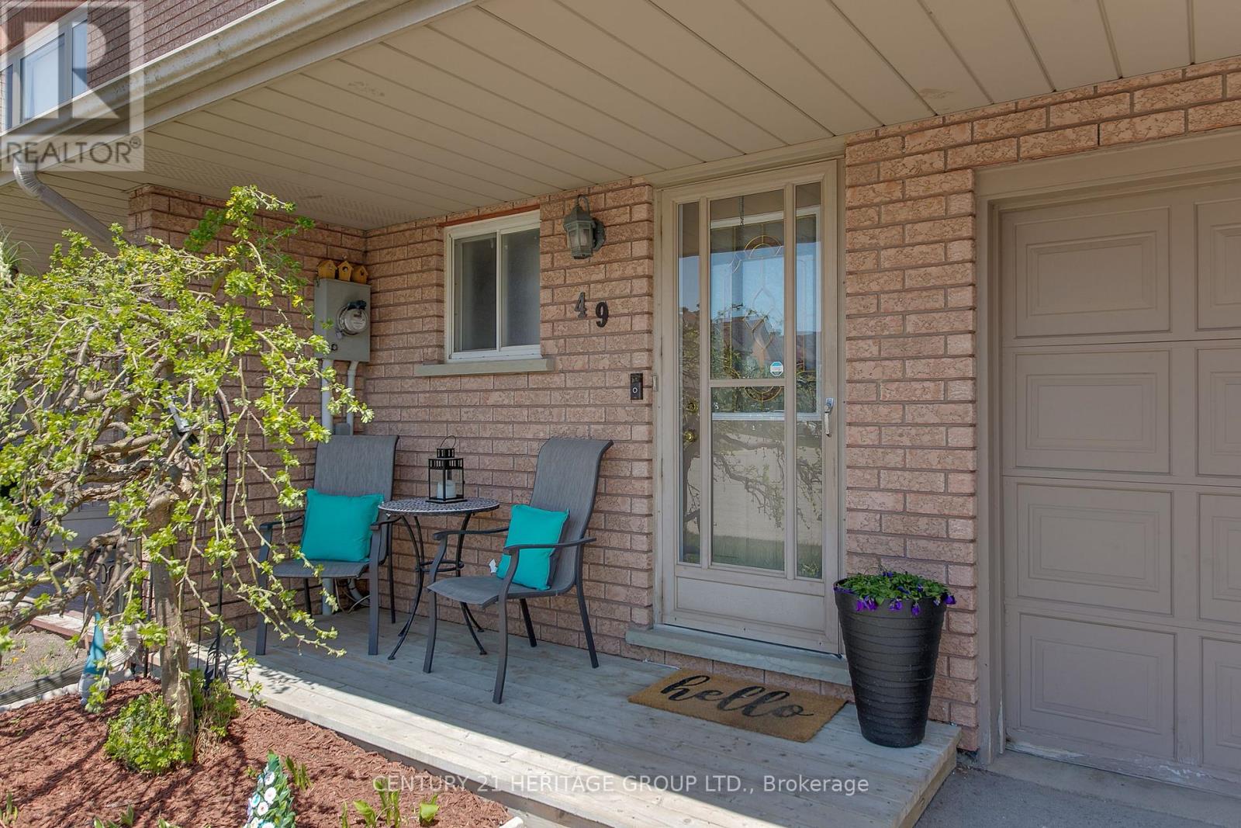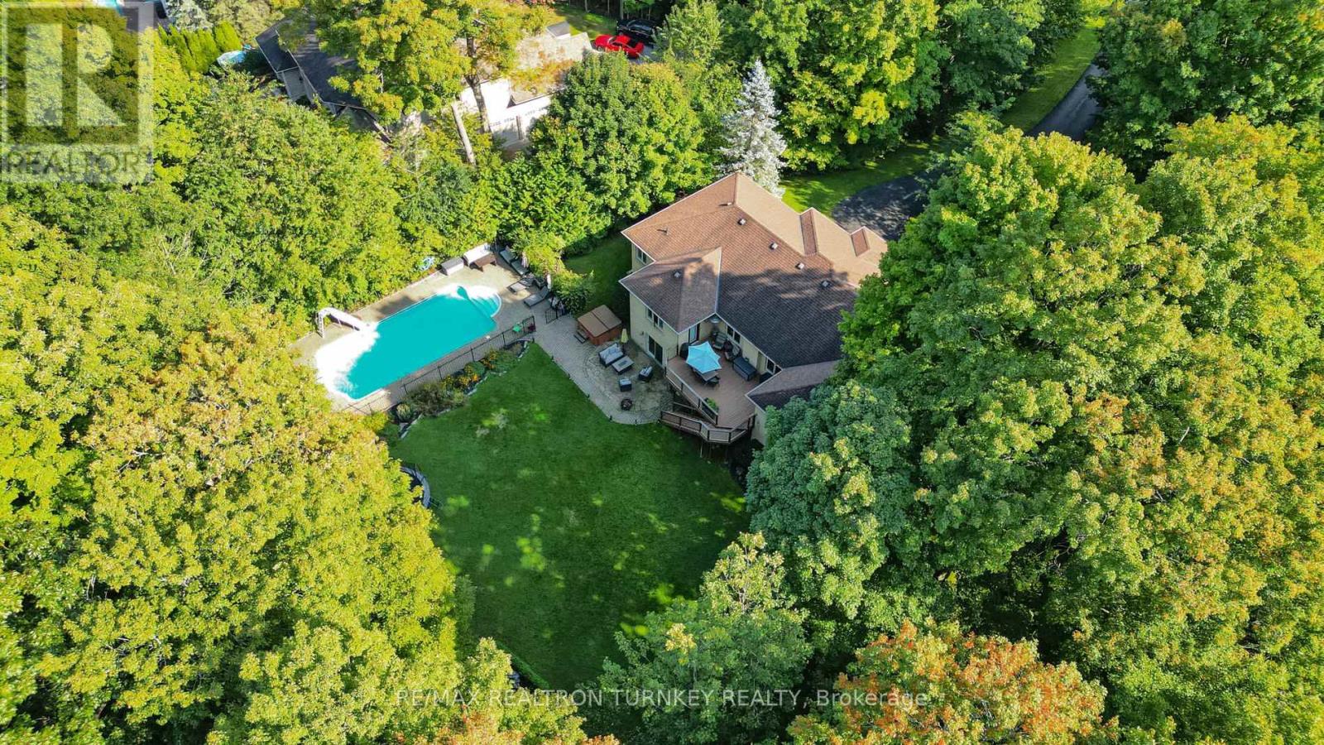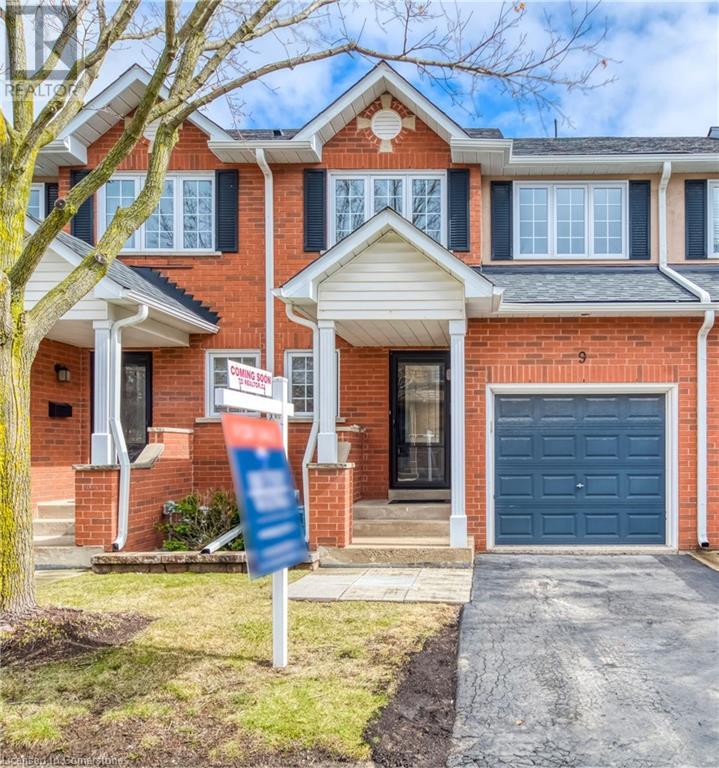3913 Vivian Road
Whitchurch-Stouffville, Ontario
Over 55 Acres of Flat Land with a 14 Acre Pond at the Rear. Abutting York Regional Forest. Very Private and Secluded. 3 Bedroom + 3 Bath 2 Storey Victorian Style Home with 3 Car Garage. Large Frontage on Vivian Road. Mins to Hwys 404 and 407. (id:59911)
RE/MAX All-Stars Realty Inc.
41 Pettigrew Court
Markham, Ontario
Lovely 3 Bedrooms House With Finished Basement In High Demand Area, South Full of Sunshine Backyard For Entertaining, Extra Long Driveway With No Sidewalk, Convenient Location, Close To All Amenities , Pacific Mall , Supermarket, park , York region Transit. Wilclay Public School & Milliken Mills High School. Stainless Steel Appliances, Update New DriveWay and Hardwood in Living room in 2024. Newer Roof, Windows & Garage Door. (id:59911)
Aimhome Realty Inc.
309 Wagg Road
Uxbridge, Ontario
Welcome to your dream retreat just 5 minutes from the heart of downtown Uxbridge. Tucked away on a mature, tree-lined 1-acre lot, this sprawling bungalow offers the peace and privacy of country living without sacrificing the convenience of town amenities. Step inside to discover a well-maintained 3+1 bedroom, 3-bathroom home thats been thoughtfully updated throughout. The heart of the home is the stylish, renovated kitchen - perfect for cooking and entertaining, with easy access to a newly refreshed mudroom/laundry area that walks out to the backyard. The main floor also features a cozy living room that opens up to a beautiful three-season sunroom, where you can enjoy peaceful views of your private acre. The finished basement is built for entertaining, complete with soaring 9-foot ceilings, a full wet bar, and a dedicated billiards/games room. Whether you're hosting friends or enjoying a quiet night in, this space is sure to impress. Outside, the property continues to shine. In addition to the attached 2-car garage, you'll find a fully detached 24 x 24 workshop perfect for the woodworker, car enthusiast, or hobbyist. With its own separate driveway access, it also holds great potential as a future income-generating rental or studio space. Major mechanicals, including the roof, furnace, and more, have been updated offering peace of mind and true move-in-ready comfort. Surrounded by towering trees and set well back from the road, this property is a rare offering for those seeking space, privacy, and the lifestyle flexibility that only a rural-meets-town location can provide. This is more than just a home it's a lifestyle opportunity you don't want to miss. (id:59911)
Real Broker Ontario Ltd.
84 Antique Drive
Richmond Hill, Ontario
Live In Richmond Hill's Most Desirable Community Today!!! Warm & Cozy Home Nestled In Oak Ridges!! Only A Few Minutes To Lake Wilcox!! Fully Upgraded & Freshly Painted !!! Absolutely Stunning, Bright & Spacious Home With Great Layout. Huge Family Room, Dream Kitchen With Branded Stainless Steel Appliances, Lots Of Cabinets And Counter Space, W/O To Fully Fenced Backyard With Large Deck.4 Large Bdrms. Master Bedroom Features Walk-In Closets And A Luxury Ensuite Bath. Main Floor Laundry. Huge Finished Bsmt With 3 Pcs Bath. Pot Lights Thru-Out. Lots Of Storage, Minutes To Community Centre & Much More !!! Not to Be Missed!!! (id:59911)
Save Max Pioneer Realty
6 - 49 Riverley Lane E
New Tecumseth, Ontario
Attention first time buyers -Your opportunity to own a great home and start paying yourself not a landlord - close to Honda Plant, Schools, Parks, Recreation Centre and Hospital, shopping is around the corner. This home with low maintenance fees backs to nature is a well maintained townhouse with front porch and back deck. Many upgrades over the time sellers have owned but now they want more space - time to move on. Time for a new owner to put their own personal touch. Located in a quiet corner of the complex. (id:59911)
Century 21 Heritage Group Ltd.
406 - 9085 Jane Street S
Vaughan, Ontario
This modern 1+1 bedroom condo offers a spacious and bright open-concept layout with plenty of natural light. The kitchen features stainless steel appliances and ample counter space. The den offers flexible space ideal for a home office or additional living area. With a generous bedroom, upgraded bathroom, in-suite laundry, and 1 parking spot included, this unit is designed for comfort and convenience. Located in the heart of Vaughan, this property is just minutes from major highways, the Vaughan Metropolitan Centre, York University, and Vaughan Mills Shopping Centre. Offering easy access to shopping, dining, and transit, this is the perfect place for professionals or small families seeking both comfort and convenience. (id:59911)
Queensway Real Estate Brokerage Inc.
18 - 100 Elgin Mills Road W
Richmond Hill, Ontario
Welcome To 18-100 Elgin Mills Rd W A Stunning, Rarely Offered Executive End-Unit Townhouse In The Highly Sought-After Westbrook Community! This Was The Original Model Suite And Showcases Over $50K In Upgrades. Thoughtfully Designed With 3,137 Sq Ft Of Finished Living Space, This Impeccably Maintained Home Offers Comfort, Luxury, And Functionality In One Of Richmond Hills Most Desirable Neighbourhoods. Step Inside To Find An Open Concept Layout Featuring Oak Hardwood Floors And Stairs, 9 Ceilings, A Custom-Built Library, And A Wow-Worthy Fireplace Mantle. The Eat-In Kitchen Is Beautifully Upgraded With A Designer Backsplash, Premium Sink And Faucet, And Stainless Steel Appliances, Flowing Out To An Oversized Deck With Serene Ravine Views The Perfect Setting For Morning Coffee Or Evening Unwinding. Additional Upgrades Include: All Lighting Fixtures, Bathroom Glass Doors, Faucets, Toilets, Upgraded Electrical Outlets And Wall Switches, Stylish Door Knobs And Handles, And A Whole-Home Surge Protector For Peace Of Mind. Upstairs, The Oversized Primary Bedroom Features A Private Ensuite, While Two Additional Bedrooms Provide Ample Space For Family Or Guests. The Fully-Finished Walk-Out Lower Level Opens To A Private Patio And Tree-Lined Yard Perfect As An In-Law Suite, Rec Room, Gym, Or Office, With A Rough-In For Another Bathroom. Located In A Quiet, Nature-Integrated Community Of Just 52 Exclusive Homes, This Rare Offering Includes A Double Car Garage And Driveway Parking For Four Vehicles. Minutes To Yonge St., Shops, Transit, Parks, Trails, And Top-Rated Schools Like St. Theresa Of Lisieux And Richmond Hill High School. Furniture Is Negotiable. (id:59911)
Exp Realty
49 Militia Trail
Markham, Ontario
Welcome to 49 Militia Trail Approx 2000 sq/ft ABOVE GRADE!! A Beautifully Updated Home in the Heart of Markham. Nestled in one of Markhams most desirable neighborhoods, this impeccably maintained and thoughtfully updated home offers the perfect blend of style, space, and convenience. With 4 generously sized bedrooms, 4 bathrooms, and a double-car garage, this residence is ideal for growing families seeking both comfort and sophistication. Step inside to discover elegant hardwood flooring throughout, smooth ceilings, upgraded baseboards, modern pot lights, and chic designer light fixtures that add a touch of luxury to every room. The gourmet kitchen is a chefs dream featuring granite countertops, a spacious center island, abundant pantry storage, and premium stainless steel appliances perfect for both everyday meals and entertaining guests. No Sidewalk: Extra-wide driveway fits up to 4 vehicles. Bright, Open-Concept Layout: Flooded with natural light and perfect for family living. Recent Upgrades: Ensuring a well-maintained, move-in-ready home. Prime Location Everything at Your Doorstep. Enjoy unparalleled convenience with Cachet Center, T&T Supermarket, popular dining spots, banks, schools, parks, and public transit all within walking distance. Families will love being close to top-rated schools, including St. Justin Martyr Elementary and Unionville High School. More than just a house, 49 Militia Trail is a place to call home offering timeless charm, modern updates, and an unbeatable location. (id:59911)
Century 21 Leading Edge Realty Inc.
67 Hartney Drive
Richmond Hill, Ontario
Welcome to this exquisite 4-bedroom, 4-bathroom detached home located in one of Richmond Hill's most vibrant and family-friendly communities. Nestled on a quiet street with no sidewalk and parking for up to 4 vehicles, this home offers both luxury and convenience in perfect harmony.Enjoy over 2,588 sqft. of thoughtfully designed living space. The home has been fully upgraded, featuring:- Elegant interlocked driveway & backyard, Granite-coated garage floors, Custom hardwood flooring on main & upper level, LED pot lights and a skylight that brightens the entire home. The expansive primary suite includes a spa-like ensuite and large walk-in closet. Another bedroom with a private ensuite makes it perfect for in-laws or guests.The backyard oasis includes a basketball net, outdoor dining area, and ample space for year-round enjoyment. Inside, the second-floor laundry features built-in cabinetry and a laundry sink for added functionality.You'll love the modern kitchen with upgraded GE Profile oven and FOTILE range hood, plus a new energy-efficient heat pump.Walk to Richmond Green Park, Costco, Starbucks, Tim Hortons, restaurants, banks, schools & more. (id:59911)
Bay Street Group Inc.
27 Gorman Avenue
Vaughan, Ontario
Step into refined living in this beautifully appointed 4-bedroom, 5-bathroom executive home nestled in the prestigious Vellore Village community of Vaughan, ON. Boasting 3,137 square feet of meticulously maintained space, this residence offers a perfect balance of elegance, comfort, and functionality. Set on an oversized pie-shaped lot, the backyard is a true private retreat featuring a professionally landscaped yard, a luxurious inground pool, a stylish gazebo for lounging or dining al fresco, and a fully outfitted cabana complete with an additional bathroom for ultimate convenience. Inside, you'll find spacious principal rooms, hardwood flooring throughout, an upgraded chefs kitchen with stone countertops and premium appliances, and a sun-filled family room with a cozy two-sided fireplace that is shared between the living room and den. The second level hosts generously sized bedrooms, including a grand primary suite with a spa-inspired ensuite and walk-in closet. Original owners selling for the first time, this rare offering is ideal for families and entertainers alike just minutes to top-rated schools, parks, transit, and all major amenities. Don't miss your chance to own one of the most desirable homes in the neighborhood! Book your private showing today! (id:59911)
RE/MAX Noblecorp Real Estate
22 Sherwood Glen
East Gwillimbury, Ontario
An Exceptional Opportunity to Own a Prestigious Estate Home at 22 Sherwood Glen! Welcome to luxury living in the heart of Holland Landings most sought-after and exclusive enclaves. Set on a beautifully landscaped 1.6-acre level lot, this stunning raised bungalow offers over 5,000 sq ft of finished living space and a lifestyle of comfort, elegance, and privacy. From the moment you arrive, you're greeted by lush surroundings and a serene, tree-lined setting that feels like your own private retreat. The backyard is a show stopper true outdoor oasis featuring a heated inground saltwater pool, and expansive entertaining space, all backed by a tranquil forested backdrop. Ideal for hosting or simply relaxing in complete privacy. Inside, the home features 7 spacious bedrooms and 3 well-appointed bathrooms, designed for growing or multi-generational families. The impressive open-concept layout is flooded with natural light and showcases forest views from nearly every room. You'll love the fresh paint (2023), gleaming hardwood floors, and the massive chefs kitchen with ample space for cooking and entertaining.The main floor primary suite offers a luxurious escape with a 5-piece ensuite, private walkout to the deck, and views of the pool - your own personal sanctuary. The finished walk-out basement with a separate entrance is framed and roughed-in for a fourth bathroom and two additional bedrooms, providing endless possibilities for customization, rental income, or extended family living. All of this just minutes to downtown Newmarket, shops, schools, and major highways the perfect balance of peace and convenience. Don't miss this rare opportunity to call one of York Regions premier estate properties your home! (id:59911)
RE/MAX Realtron Turnkey Realty
2880 Headon Forest Drive Unit# 9
Burlington, Ontario
Wow!! That will be the first impression when you walk into this fully renovated 1310 Sqft, 3 bedroom, 4 bathroom townhome with a fully finished basement. Nestled in Burlingtons desirable Headon Forest community, this home offers the ideal layout with luxury wide plank vinyl flooring throughout, LED pot lights, upgraded Trim and Doors and more. The spacious living and dining area includes crown molding, a corner gas fireplace, and a walkout to a private two-tier deck. The brand new kitchen is gleaming with premium full height cabinetry with built in LED lighting, high end stainless steel appliances, wide edge premium quartz countertops and matching backsplash and large breakfast island with designer pendant lighting. The primary bedroom boasts gorgeous four-piece ensuite bath custom vanity, backlit mirror and oversized walk-in shower with full glass enclosure. Two more good sized bedrooms share a renovated four-piece bath with large format tiles, quartz vanity and tub shower. The fully finished basement includes updated flooring, a spacious recreation room with a large above ground window, a two-piece bath, and a Pine and Cedar Sauna. Rare and convenient inside access to the garage from inside. Low Monthly condo fees cover exterior maintenance and insurance. This peaceful complex is within walking distance to schools, public transit, shops, and recreational facilities, with easy access to major highways and GO Transit. Book a showing today! (id:59911)
RE/MAX Escarpment Realty Inc.
