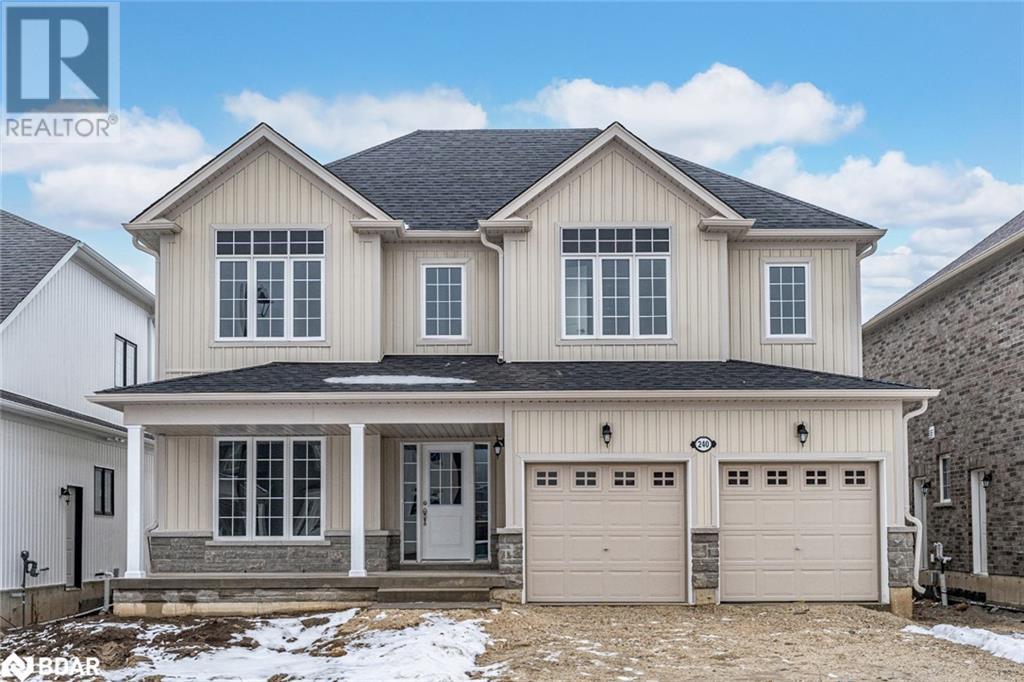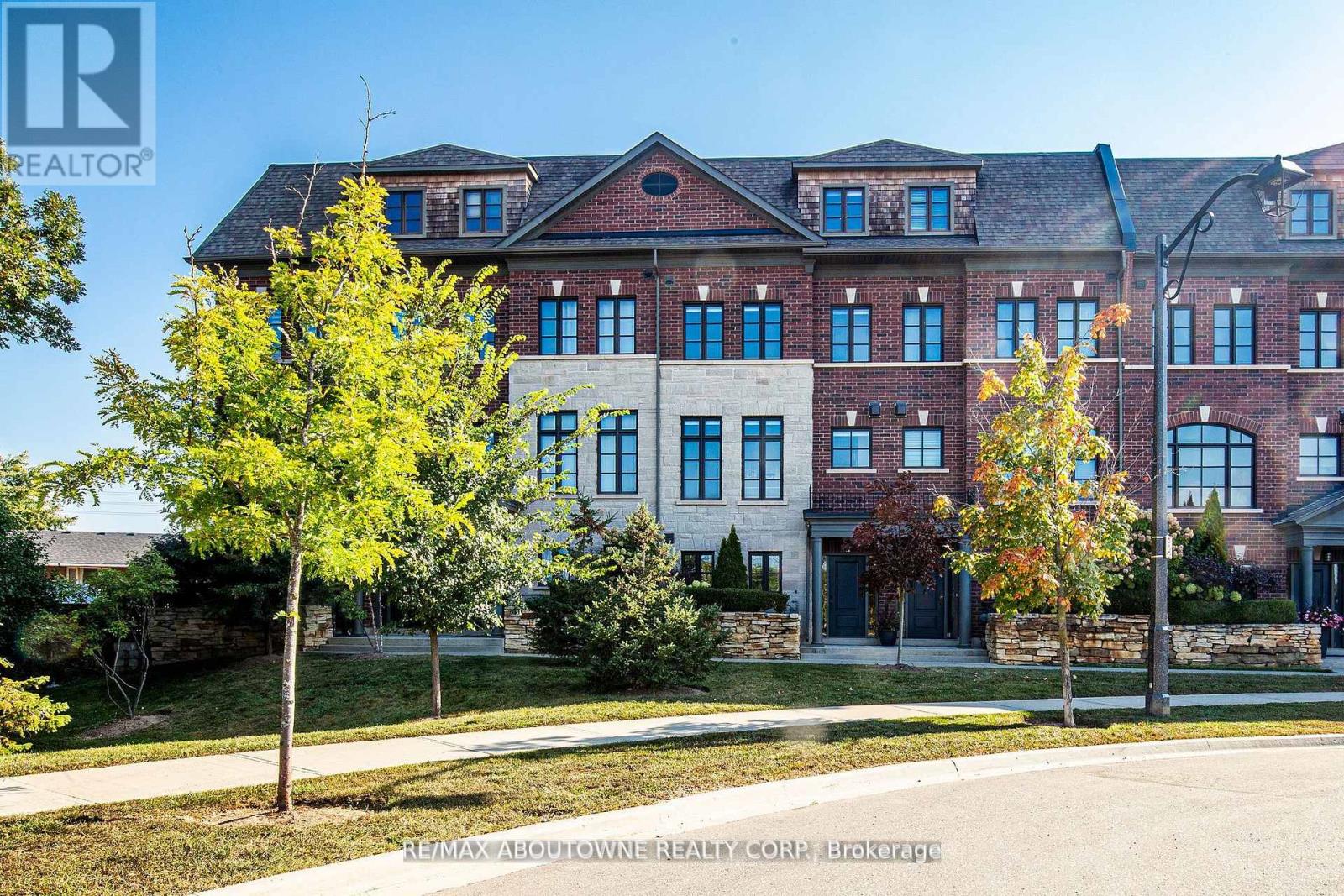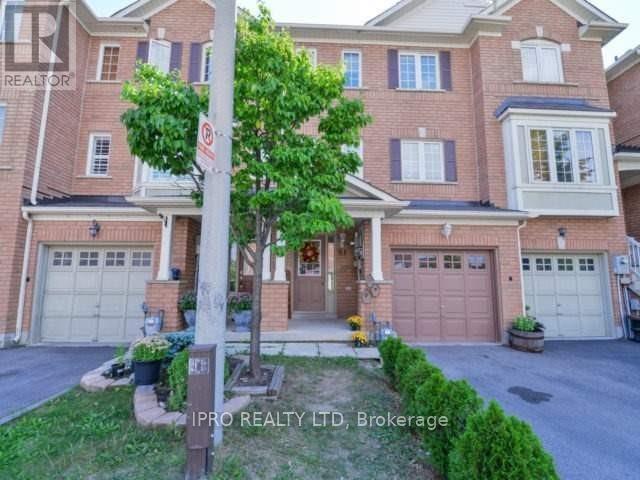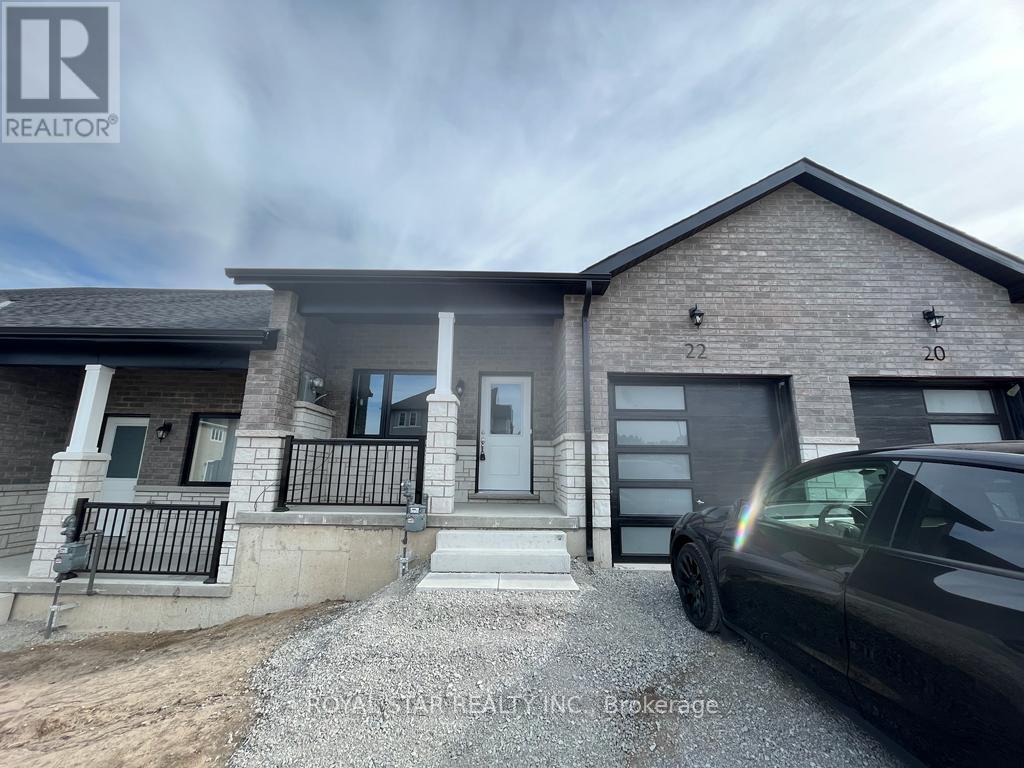30 Blackberry Valley Crescent
Caledon, Ontario
//Rare To Find 4 Bedrooms & 4 Washrooms// Luxury Stone Elevation House In Southfields Village Of Caledon! **2 Bedrooms Finished Legal Basement Apartment** Double Door Entry!! Separate Living, Dining & Family Rooms!! Brand New Flooring In Main & 2nd Levels!! Family Size Kitchen With Quartz Counter-Top! Oak Stairs With Iron Pickets!! 3 Full Washrooms In 2nd Floor!! Master Bedroom Comes With Two Walk-In Closets & Fully Upgraded Ensuite With Double Sink & Upgraded Counter-Top! 4 Generous Size Bedrooms! Loaded With Pot Lights! Freshly & Professionally Painted!! Legal 2 Bedrooms Finished Basement Apartment As 2nd Dwelling** 6 Cars Parking [No Side Walk] Walking Distance To Etobicoke Creek, Parks, Schools, And Playground. Shows 10/10** (id:54662)
RE/MAX Realty Services Inc.
11753 Trafalgar Road
Halton Hills, Ontario
This architecturally designed, fully renovated mid-century modern bungalow offers style, functionality, and versatility with a perfect opportunity for multigenerational living or a private income suite. Situated on a 1.5-acre lot backing onto crown land, it provides privacy and tranquillity in the sought-after Park district, just a short walk to Downtown Georgetown's shops, farmers market, and restaurants, with easy access to the Go train and 401. The striking exterior features a concrete staircase, Japanese-inspired garden beds, and glass railings. Inside, the grand foyer boasts a 14-foot vaulted ceiling, while the bright main level features wide plank oak flooring, vaulted ceilings, and six solar-powered skylights. The newly renovated eat-in kitchen includes a Caesarstone waterfall island, stainless-steel appliances, soft-close cabinetry, and a pantry with a walkout to one of two decks. The dining area is ideal for gatherings, and the family room's original stone gas fireplace offers a cozy retreat. The modern living room, updated in 2022, features wall-to-wall windows and a built-in electric fireplace. The primary suite includes dual closets and a spa-like ensuite, complemented by two additional bedrooms and a second renovated 4-piece bathroom. The finished walkout basement with a private entrance includes a spacious rec room, 4th bedroom, laundry room, and a modern 3-piece bathroom, making it perfect for a self-contained suite. Outside, enjoy a 16x30 ft chlorine pool, lush lawns, and a private wooded retreat with access to the Chris Walker public trail. The converted pool house is ideal as a home office or teen hangout. Additional updates include an insulated 2-car garage, new HVAC systems, septic holding tank, plumbing, and roof. This exceptional property combines luxury, functionality, and multigenerational living potential. Don't miss your chance to call it home! Both high-speed & fibre optic internet is available. (id:54662)
Royal LePage Realty Plus
347 Briarhall Gate
Oakville, Ontario
***OPEN HOUSE*** Sunday, March 2nd- 2-4pm! ***PRE-HOME INSPECTION REPORT AVAILABLE!***Discover 347 Briarhall Gate, a beautifully maintained 4+1 bedroom, 3+1 bathroom detached home in the desirable Wedgewood Creek neighborhood of Oakville. This charming residence, cherished by the same family for over 30 years, offers a welcoming living space perfect for creating new memories. The bright living room flows into a separate dining area, while the cozy family room overlooks professionally landscaped backyard with an in ground pool and hot tub ideal for relaxation. Eat-in kitchen features quartz countertops, stainless steel appliances, and ample storage. Upstairs, find four spacious bedrooms with walk-in closets. The primary suite boasts a renovated ensuite with heated floors. Additional highlights include Califorina shutters, pot lights, fresh paint, and a convenient main-level laundry with side yard access. The finished basement offers a fifth bedroom, a full bathroom, an office, a rec room, and storage. Situated near top-rated schools, shopping, highways, and more. (id:54662)
RE/MAX Aboutowne Realty Corp.
240 Springfield Cres
Stayner, Ontario
BRAND NEW, FULLY UPGRADED, & WAITING FOR YOU TO MAKE IT HOME! Who says you can’t turn a brand-new home packed with premium upgrades into a character-filled, HGTV-worthy dream space? This stunning 2-storey home is a blank canvas, ready for your personal touch. Offering 2,588 sq. ft. of open-concept living, it features a modern stone and siding exterior, a covered front porch, and fantastic curb appeal. The attached 2-car garage provides inside entry to the laundry/mudroom. Picture raising your family in a quiet, family-friendly neighbourhood close to everything. Spend your summer days at Wasaga Beach, just 10 minutes away, or tee off at the nearby Mad River Golf Club. In the winter, hit the slopes at Blue Mountain only 25 minutes away, or explore nearby hiking trails year-round. Outdoor activities for the whole family are right at your doorstep. Inside, you will find 9-ft ceilings, upgraded laminate and porcelain tile flooring, and an elegant oak staircase. The kitchen is built for entertaining with a large island, quartz countertops, an apron sink, stylish cabinetry, and a walkout to the backyard with a gas line for BBQs. The bright family room features a cozy gas fireplace, while the open-concept living and dining area provides even more space to gather. Upstairs, there are 4 spacious bedrooms, all wired with Cat5 internet. The primary suite boasts a walk-in closet and an ensuite with a quartz countertop and upgraded tile floors. A second bedroom has its own private ensuite, while bedrooms 3 and 4 share a Jack and Jill bathroom. The unfinished basement offers endless possibilities with oversized windows and a rough-in for a bathroom. Outside, enjoy no rear neighbours and look forward to a lush, green lawn with grass installation on the way. A beautifully upgraded home is offered at a fantastic price. Don’t miss your chance to make it your #HomeToStay! (id:54662)
RE/MAX Hallmark Peggy Hill Group Realty Brokerage
2189 Lillykin Street
Oakville, Ontario
Welcome Home! This stunning sun drenched executive Townhome at the top of the court and overlooking Vineland Greenspace is absolutely immaculate and turn-key. Prime Trafalgar Ridge community the Linden model boasts approx 2,591 sf of high quality finishes on 4levels with rare 3 car garage parking near end of laneway. The open concept layout offers 9.5 ft ceilings, a custom kitchen with matching stainless steel appliances(including gas range) and a large centre island including Silestone counter tops and matching backsplash, custom window coverings throughout, gas fireplace, main floor den, hardwood flooring throughout, 3rd floor laundry, 4 washrooms. Escape to the private primary suite occupying the entire 4th floor with a massive walk in closet and a spa-like ensuite. Beautiful stone and antique brick exterior with raised stone garden beds with easy living and no grass to cut. Close to shopping, schools, parks, trails and transportation. This Trafalgar Ridge community issought after for its close proximity to all major stores and easy highway access. (id:54662)
RE/MAX Aboutowne Realty Corp.
61 - 271 Richvale Drive S
Brampton, Ontario
LOCATION! LOCATION! LOCATION! Executive townhouse located in a child safe street. Just 2 lights away from HWY 410. Trinity commons mall, Walmart, Grocery stores, Schools, Restaurants and movie theatre are all in very close proximity to the property. 3 Bedrooms and a large sized room in the finished Basement with walk out to a wooden patio and fully fenced backyard. POTL Monthly fee of $106.94 is included in the Rent. Listing agent is related to the landlord. House is not Pet Friendly. All Utilities are Extra. Tenant to get Liability Insurance. Tenant to pay a Refundable Key Deposit of $200. **EXTRAS** Stove, Fridge, Dishwasher, Washer and Dryer. All utilities are extra. (id:54662)
Ipro Realty Ltd
(Lower) - 17 Eagle Plains Drive
Brampton, Ontario
Make This 2 Bedroom Beautiful Basement Apartment in a Detached Property Your New Home, Open Concept Living With Private Kitchen And Separate Entrance. Separate Laundry, Great Location. Great Location for Schools, Safe Area. Don't Miss Out!!! Walking Distance To All Amenities, Including Grocery Stores, Shops, Restaurants, Schools, Parks & Public Transit. Quick Access To Highways & Go Transit. Tenant is Responsible for 30% of Utilities. (id:54662)
RE/MAX Realty Services Inc.
49 Koda Street
Barrie, Ontario
Bring your Offer. Brand new Family Home in Brand New Area in Barrie. This Detached Home is conveniently located 5 to 6 minutes from Hwy 400. Still Under Tarion Warranty. Schools, Shops, Waterfront in Mins, Trails & more. living area with Open Concept. Dog Wash station for Pet Lovers. Brand New Appliances. Fully Fenced Big Back Yard. Front Lawn & Backyard Equipped with Auto Sprinkler System. (id:54662)
Homelife/diamonds Realty Inc.
22 Lahey Crescent
Penetanguishene, Ontario
Less Than 2 Years Old, beautiful Freehold 2-Storey Townhouse. The Townhome Has Impeccable 3 Bedrooms, 3 Bathrooms & Walkout Basement. Main Floor Has Master Bedroom With Ensuite, great layout, Prime Location In Penetanguishene, Minutes Away From Georgian Bay Hospital, Super Markets, Schools, Park & Beach! Walk-Out Basement, 1725 SqFt Above Ground, Unfinished Large Size Walk-Out Basement., stainless steel appliances, granite counter top in kitchen and washrooms, rough in washroom in basement. (id:54662)
Royal Star Realty Inc.
16 Todd Drive
Barrie, Ontario
SPACIOUS & MOVE-IN READY - PERFECT FOR THE ENTIRE FAMILY! Discover your dream home in one of Barries most sought-after neighbourhoods, just steps from Tyndale Park, Wilkins Walk, and the picturesque shores of Kempenfelt Bay. This exceptional property offers an incredible location, beautiful features, and endless opportunities to entertain and unwind. The stunning curb appeal sets the tone, boasting a double-car garage with inside entry, a charming private front patio with a pergola, and ample parking for up to six vehicles! Step inside and be captivated by the sun-filled interior, showcasing a neutral colour palette and gleaming hardwood floors. The heart of the home is the inviting family room, where a brick feature wall and a cozy gas fireplace create a warm and welcoming atmosphere. The spacious eat-in kitchen is perfect for family meals, with updated floors, plenty of cupboard and counter space, and a convenient walkout to the deck, ideal for morning coffee or weekend BBQs. Retreat to the main floor primary bedroom, which boasts updated flooring, dual closets, and an ensuite. Upstairs, a versatile loft space awaits, featuring a 2-piece ensuite, a walk-in closet, and a private balcony, the perfect spot to sip your coffee or stargaze in the evening. The fully finished walkout basement is an entertainer's paradise, offering an expansive rec room with a sleek linear fireplace, custom built-ins, an additional bedroom, a home office, a 3-piece bathroom, and a rough-in for a kitchen. Step outside to the massive deck and covered patio, where you can host unforgettable gatherings in the fully fenced backyard. This #HomeToStay is ready and waiting for you to begin your next chapter! (id:54662)
RE/MAX Hallmark Peggy Hill Group Realty
8 Boys Street N
Barrie, Ontario
TURN-KEY BUNGALOW WITH IN-LAW POTENTIAL & ENTERTAINER'S BACKYARD! This adorable bungalow, packed with charm and character, sits in a mature, tree-lined neighbourhood near downtown Barrie, just minutes from dining, shopping, Highway 400, and some of the city's best outdoor spots, including Centennial Beach and scenic waterfront trails. Step inside to a bright, inviting, carpet-free living space where large windows flood the open-concept living and dining area with natural light. The well-appointed U-shaped kitchen offers both style and function, featuring granite counters, plenty of cabinetry, and a double stainless steel sink perfectly positioned beneath a window. Smooth ceilings with pot lights throughout add a modern touch, while the hardwired speaker system enhances the entertainment experience. The primary bedroom impresses with three closets and a stunning board and batten accent wall, while the updated main floor 4-piece bathroom is both stylish and practical. Downstairs, the finished basement extends the living space with a spacious rec room, a third bedroom with a cozy fireplace, and a modernized 4-piece bathroom. A separate side entrance offers in-law suite potential. Outside, the detached garage and double-wide driveway provide ample parking, while a recently replaced roof offers peace of mind. Designed for entertaining, the fully fenced backyard features an updated deck, a charming gazebo, and beautifully landscaped gardens. Whether you're a first-time buyer looking to enter the market or an investor seeking a great opportunity, this home delivers on every level. Don't miss out on this #HomeToStay! (id:54662)
RE/MAX Hallmark Peggy Hill Group Realty
203 Southview Road
Barrie, Ontario
COZY BUNGALOW WITH THOUGHTFUL UPDATES MINUTES FROM LAKE SIMCOE & DOWNTOWN BARRIE! Inviting You to Discover 203 Southview Road! This cozy bungalow offers a lifestyle of comfort and convenience. Just a short walk to the beautiful shores of Lake Simcoe and Minets Point Park, youll enjoy endless opportunities for beachside relaxation and outdoor fun. Take a scenic stroll along the Barrie Heritage Trail, leading you straight to downtown Barrie, where vibrant shops, diverse dining, lively entertainment, and picturesque waterfront views await. Set on a spacious 50 x 150 ft lot, the fully fenced backyard features two sheds and ample room for gardening, entertaining, or simply enjoying the outdoors. End your evenings by the fire pit, roasting marshmallows under a star-filled sky. The newly paved private double-wide driveway provides parking for four vehicles, adding to the homes convenience. Inside, the open-concept dining and family area shines with a vaulted ceiling featuring skylights, a cozy gas fireplace, and clear sightlines into the kitchen through a pass-through window. Easy-care laminate flooring, neutral paint tones, and sunlit windows create a bright and welcoming atmosphere. This move-in-ready home comes with numerous updates, including a newer deck, concrete walkway, updated appliances, a renovated kitchen and bathroom, some updated windows, and updated electrical. Its an excellent choice for first-time buyers or downsizers looking for a home thats ready to enjoy. Your next chapter begins here, move in and start creating memories! (id:54662)
RE/MAX Hallmark Peggy Hill Group Realty











