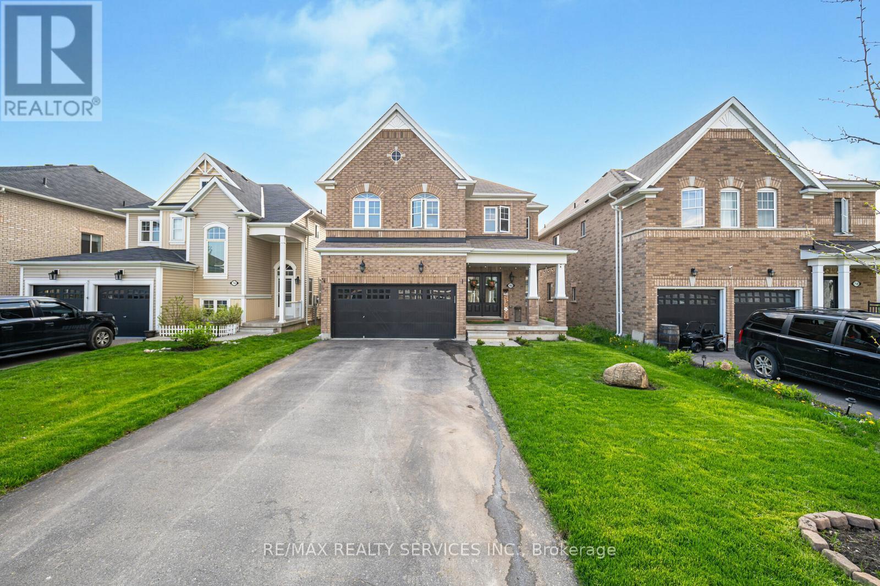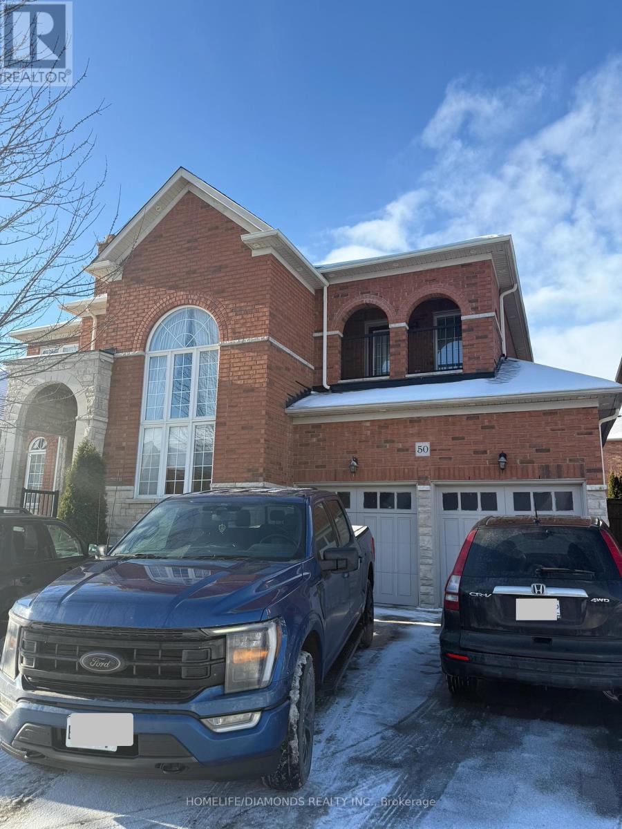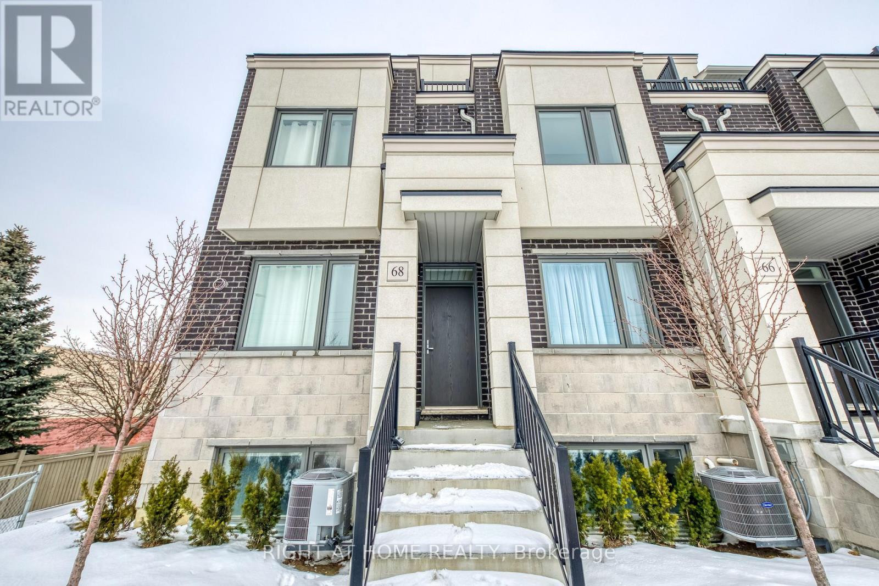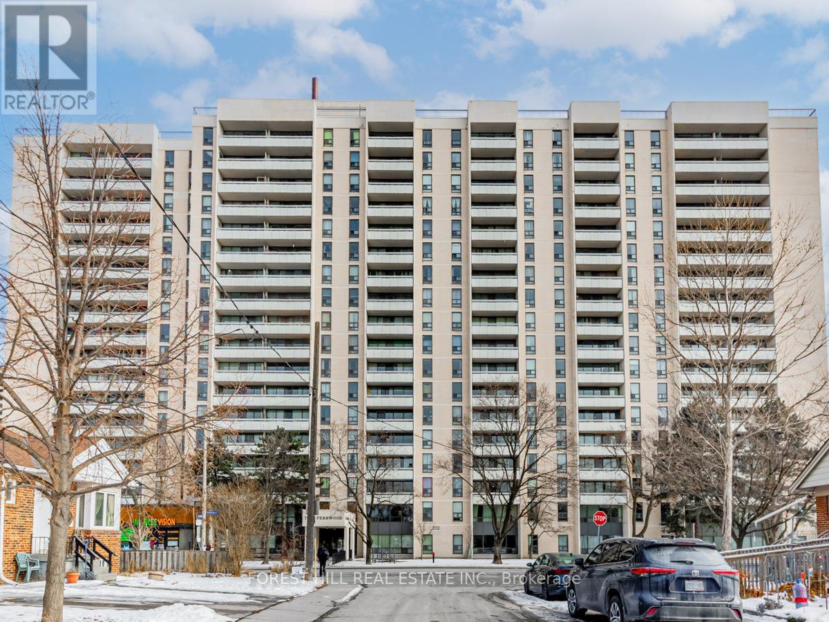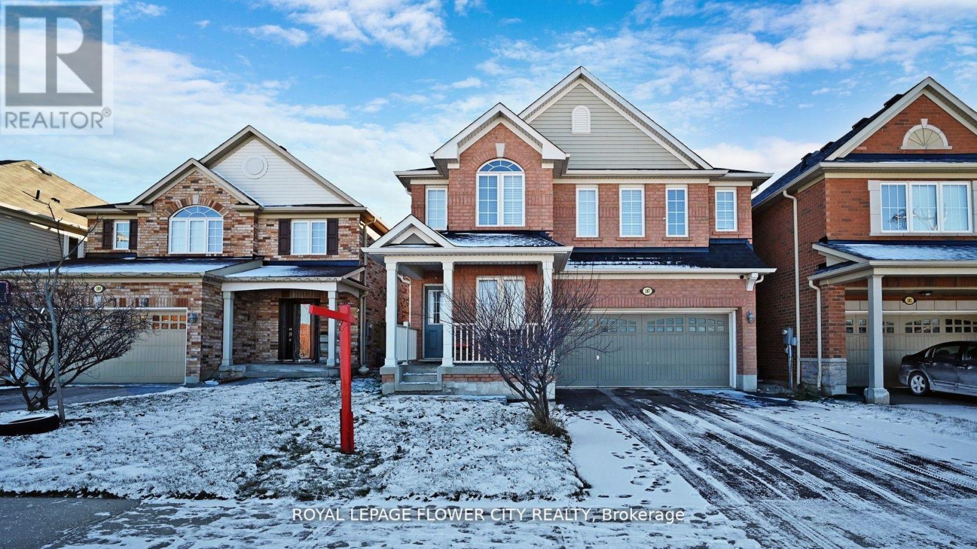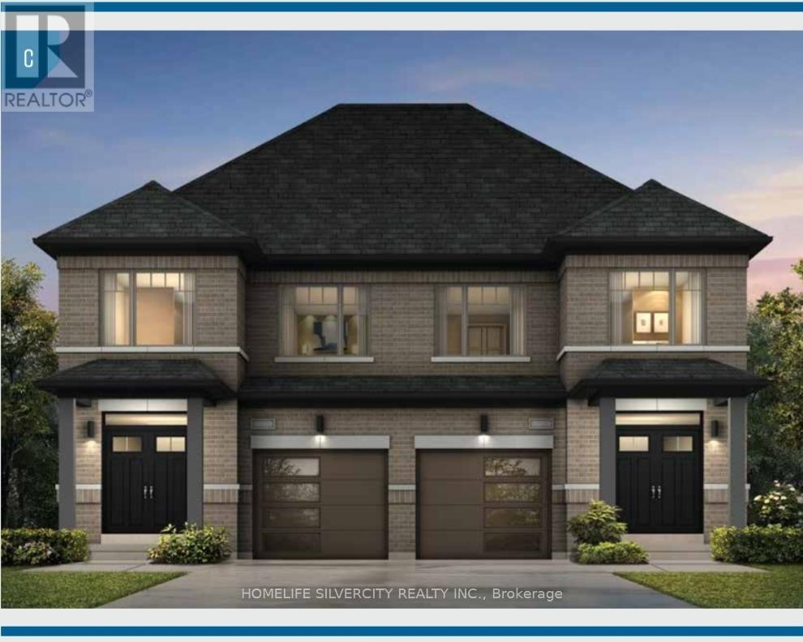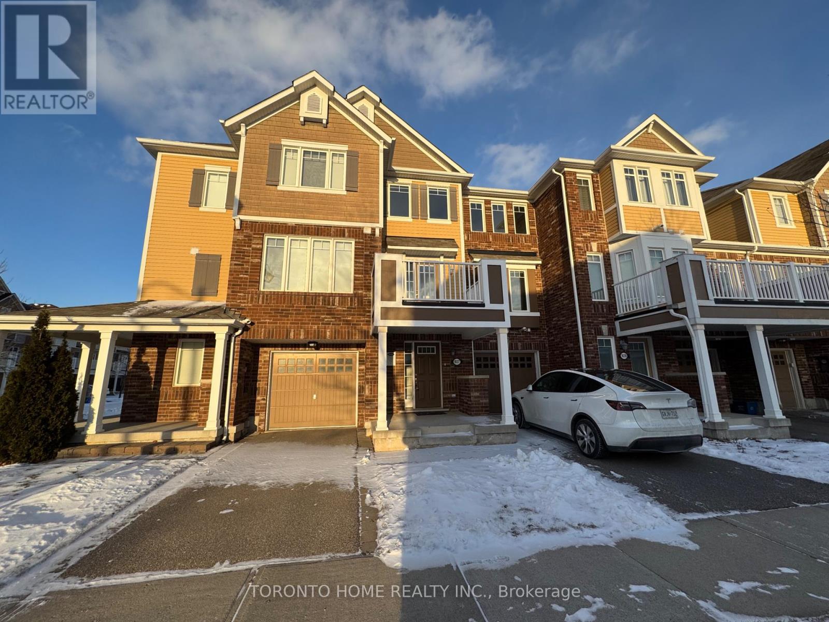8 - 60 Charles Street W
Kitchener, Ontario
The ""Scott McGillivray Collection."" Boasting 10-foot ceilings & expansive terrace! Come & discover the ultimate in luxury living with this stunning penthouse, it offers panoramic views of the KW skyline that you can enjoy from your 400 sq ft terrace! Upgraded with composite plank decking. See breathtaking sunsets & take in endless vistas from this exceptional 29th floor vantage point. High-end upgrades including luxury vinyl tile flooring, modern light fixtures, premium hardware, and floor-to-ceiling windows. The kitchen is equipped with SS appliances, GAS stove, under-cabinet lighting, granite countertops & a sleek hex marble backsplash. An extended kitchen with wine fridge & a 3-seater island, perfection for both cooking & entertaining. The primary bdrm features a walkout to the terrace & a chic 3 pc ensuite, while an additional 4 pc bathroom completes the space. Charlie West is designed for a lifestyle of ease & enjoyment. Stylish social lounge with a catering kitchen, a landscaped terrace, a pet run, pet-washing stations, a state-of-the-art fitness centre, yoga & wellness rooms, secure parking for vehicles & bicycles, a meeting room & a guest suite for visitors. Charlie West overlooks Victoria Park & City Hall, offers direct access to the ION Light Rail Transit & a short walk to Google Canada & Kitchener's innovation districthome to major tech companies, universities, and colleges. Upgrades: custom stone fireplace, extended granite kitchen, electronic blinds & custom closets. The building: 12 electric vehicle charging spaces, recycling & garbage chutes, concierge services three days a week with evening & wknd security. This condo offers a unique opportunity to live in the heart of a vibrant, urban neighbourhood. **EXTRAS** Charlie West was built to live the high life & the amenities won't disappoint. Included for you is a Social Lounge with a catering kitchen, a landscaped 5th floor terrace, a Pet Run on the 6th floor & pet-washing stations on the main level (id:54662)
Peak Realty Ltd.
5 Trevor Drive
Hamilton, Ontario
Stunning bungalow on quiet street surrounded by nature in the Heart of Old Stoney Creek! This impeccably maintained 3-bedroom home (3rd bdrm currently being used as dining room) offers picturesque views of the Niagara Escarpment and has been updated seamlessly combining style and functionality. The main floor features a bright living, refinished hardwood floors, a spacious eat-in kitchen,, a recently renovated 3pc bathroom, separate dining room and two lovely bedrooms. The lower level features a large recreation room offering additional living space for entertaining a laundry room and spacious unfinished area awaiting your finishing touches. Outside, the meticulously landscaped property provides an inviting space for summer BBQs and gatherings on the raised deck or relaxing by the fire fit. Additionally, a large 8 x 10 ft shed offers convenient storage for garden tools and bikes. This unique home blends the tranquility of a family-friendly neighbourhood with the convenience of nearby amenities, shopping, and transportation. Close to downtown Stoney Creek, enjoy weekend markets, artisan shops and seasonal festivals. Conveniently located close to the highway, shopping mall, grocery stores and more. (id:54662)
Keller Williams Edge Realty
965 Trailsview Avenue
Cobourg, Ontario
Gorgeous 2-Storey Detached Double Car Garage House is available for 1 Year Lease Term in the Brand New Sub Division of Cobourg Trails. Modern Elevation & Attractive Bay Windows for Natural Sunlight. The Main Floor has a Smooth Ceiling & 9-Feet Ceiling which makes the house Bigger & Spacious .Hardwood Wood Flooring compliments the Brand New Paint in the House. Chef Delight Kitchen With a Central Island and Stone Countertop. 2nd Floor Consists of 4 Good Size Bedrooms & 3 Full Washrooms which a Big Plus Point for Bigger Families and Laundry is also on the 2nd Floor. Amazing Property for AAA Tenants !! (id:54662)
Royal LePage Ignite Realty
91 Maple Street
Mapleton, Ontario
Immediate Possession. This beautifully designed 4-bedroom model offers over 2,447 sq. ft. of thoughtfully crafted living space. Located in a tranquil, family-oriented neighbourhood, this home perfectly blends elegance and practicality. The main floor features an open layout, enhanced by large windows that fill the space with natural light. The gourmet kitchen with a large island is a chef's dream and the perfect spot for family gatherings. Upstairs, the primary suite is a true retreat, featuring a large window, a walk-in closet, and a luxurious 6-piece ensuite, complete with a spacious soaker tub for ultimate relaxation. The second level also includes three additional bedrooms and a main washroom, ensuring comfort and privacy for the entire family. The unfinished basement, with a separate entrance, offers endless possibilities whether you envision extra living space for your family, a private suite for guests or rental income. Conveniently located near Guelph and Waterloo, this home combines peaceful community living with easy access to city amenities. Built by Sunlight Homes, it showcases superior craftsmanship and exceeds the highest building standards. (id:54662)
RE/MAX Real Estate Centre Inc.
91 Maple Street
Mapleton, Ontario
This beautifully designed 4-bedroom model offers over 2,447 sq. ft. of thoughtfully crafted living space. Located in a tranquil, family-oriented neighbourhood, this home perfectly blends elegance and practicality. The main floor features an open layout, enhanced by large windows that fill the space with natural light. The gourmet kitchen with a large island is a chef's dream and the perfect spot for family gatherings. Upstairs, the primary suite is a true retreat, featuring a large window, a walk-in closet, and a luxurious 6-piece ensuite, complete with a spacious soaker tub for ultimate relaxation. The second level also includes three additional bedrooms and a main washroom, ensuring comfort and privacy for the entire family. The unfinished basement, with a separate entrance, offers endless possibilities whether you envision extra living space for your family, a private suite for guests or rental income. Conveniently located near Guelph and Waterloo, this home combines peaceful community living with easy access to city amenities. (id:54662)
RE/MAX Real Estate Centre Inc.
192 Dorchester Boulevard
St. Catharines, Ontario
Welcome to 192 Dorchester Blvd, a beautifully maintained semi-detached bungalow nestled in the heart of St. Catharine's' . Just steps from the picturesque canal, this charming home offers a blend of classic charm and modern updates. Inside, you'll discover: Bright and open-concept kitchen with sleek new flooring Spacious living areas perfect for family gatherings Finished lower level with a rec room, full bathroom, and ample storage3+1 bedrooms offering comfortable living space Outside, enjoy: Detached garage for convenient storage Low-maintenance yard ideal for easy living Ideal for: New families looking to establish roots Students as it has big Parking Families desiring a vibrant and family-friendly neighborhood Location Highlights: Very Near to the scenic canal Close proximity to shopping, dining, parks, and schools Easy access to the QEW and the beauty of the Niagara Region Don't miss this opportunity to experience the North End (id:54662)
Homelife/miracle Realty Ltd
150 Patricia Street
Sudbury Remote Area, Ontario
Welcome to this newly constructed home located in a fantastic residential neighbourhood in Lively. The main floor features an open-concept kitchen, dining, and living area, along with three generously sized bedrooms and two full bathrooms, including a private ensuite. The property also offers a full unfinished basement with rough-in plumbing for a future bathroom. This is a perfect opportunity for first-time homebuyers and investors definitely a must-see! (id:54662)
Realtris Inc.
148 Patricia Street
Sudbury Remote Area, Ontario
Discover this newly built home in a fantastic residential neighbourhood in Lively. The main floor boasts an open-concept kitchen, dining, and living area, complemented by three spacious bedrooms and two full bathrooms, including a private ensuite. The property also features a full unfinished basement with rough-in plumbing for a future bathroom. An excellent opportunity for first-time homebuyers and investors a like this one is not to be missed! (id:54662)
Realtris Inc.
146 Patricia Street
Sudbury Remote Area, Ontario
Welcome to this newly built home located in a wonderful residential neighbourhood in Lively. The main floor features an open-concept kitchen, dining, and living area, along with three spacious bedrooms and two full bathrooms, including a private ensuite. The property also offers a full unfinished basement with a rough-in for a future bathroom. Perfect for first-time homebuyers and investors, this property is a must-see!Welcome to this newly built home located in a wonderful residential neighbourhood in Lively. The main floor features an open-concept kitchen, dining, and living area, along with three spacious bedrooms and two full bathrooms, including a private ensuite. The property also offers a full unfinished basement with a rough-in for a future bathroom. Perfect for first-time homebuyers and investors, this property is a must-see! (id:54662)
Realtris Inc.
22499 Loyalist Parkway
Trent Hills, Ontario
A rare chance to own a waterfront property on the Bay of Quinte, perfectly set on a 1.5-acre lot and ready for your new build. Enjoy a south-facing view for your pleasure. The Millennium Trail, located just north of the property, offers opportunities for walking, running, or cycling. The driveway is shared only at the entrance. Conveniently close to schools, shops, wineries, Highway 401, provincial parks, and the QHC Trenton Memorial Hospital. (id:54662)
Realtris Inc.
762 Halbert Drive
Shelburne, Ontario
Dream home nestled in neighbourhood of Shelburne, a town renowned for its breathtaking natural beauty, rich history & vibrant community spirit. Breathtaking Detached home. Covered porch welcomes you to home before the great room effortlessly blends living room, dining area & kitchen. In living room & abundant natural light create an inviting ambience to curl up by the cozy fireplace, or host gatherings with friends and family. Walkout to fully fenced backyard. Quartz kitchen is a chef's delight equipped with s/s appliances, Wine fridge, sleek countertops, ample cabinet space & convenient island with seating. Main floor has 2 pc bath & access to attached 2 car garage.Upstairs Has the 4 bedroom, 2 Full baths And Laundry.Huge added bonus is the 1 Bedroom finished basement with a spacious recreation room & 5 pc bath, Wet bar and separate entrance through garage with rental potential. Home also comes with 6 cars Parking. No Sidewalk. Live in Shelburne & embrace a lifestyle with outdoor adventures, cultural experiences & a strong sense of community. **EXTRAS** Explore historic downtown with boutique shops, art galleries & charming cafes. Don't miss the opportunity to make this stunning property your own!! (id:54662)
RE/MAX Realty Services Inc.
20334 Main Street
Caledon, Ontario
Set high on the hilltop, enjoy breathtaking, million-dollar views from this 3+4 bedroom, 4-bathroom bungalow, located just North of the quaint Village of Alton. This private haven on 2.17 acres has a finished walkout basement with a separate exterior entry to an in-law suite. The main floor features oak-engineered hardwood flooring in a matte finish. A Great room has a gas fireplace with a stone accent wall, a vaulted ceiling, and a garden door walk-out to the deck -- the perfect place to enjoy your morning coffee and take in the magnificent sunrises! A formal Dining room overlooks the front yard. The Kitchen features a Quartz countertop and backsplash, induction cooktop, stainless steel appliances, a breakfast bar, an eat-in area, plus a garden door walk out to the wrap-around deck with amazing views of the Caledon countryside. There is an above-ground pool and manicured gardens. Ideal basement for in-law or extended family. A short walk to Alton Village. Mins to the Alton Mill Arts Centre, the Millcroft Inn & Spa, TPC Golf at Osprey Valley & more! Experience the tranquility of living in the country while being only minutes to all amenities in the West end of Orangeville, and close to Highway 10 for commuting. A convenient 1 hr to Toronto. A unique opportunity! **EXTRAS** Laundry on both levels, natural gas furnace and central air conditioning (2018), LeafFilter Gutter Protection (2022), Kitchen (2022). (id:54662)
Century 21 Millennium Inc.
622 - 3220 William Coltson Avenue
Oakville, Ontario
This Spectacular, Corner Unit, Offers a Perfect Blend Of Modern Convenience & Comfort, Featuring 1 Bedroom + A Versatile Den, Perfect For A Home Office Or Guest Room. Boasting Ample Natural Light Streaming Through Its Large Windows, The Unit Creates An Inviting Ambiance Throughout. Enjoy Modern Amenities And a Well-Appointed Kitchen Ideal For Culinary Endeavors. With Its Convenient Location And Thoughtful Design, This Unit Presents An Ideal Opportunity For Comfortable Living . Situated In The Heart Of Oakville, You'll Enjoy Easy Access To Grocery Stores, Restaurants, Shopping, The Hospital, Go Transit Bus Station & Convenient Access To Hwys 407/401/403 Making For An Easy Commute. Don't Miss Out On The Chance To Elevate Your Lifestyle In This Exquisite Unit And Enjoy The Perfect Blend Of Comfort, Style & Convenience. EXTRAS: Smart Connect, Keyless Entry, Digital Parcel Locker.Luxurious Indoor Amenities Include Gym, Yoga And Movement Studio, Social Lounge, Party Room, Media Lounge, Pet Wash Station & Roof Top Terrace BBQ's. (id:54662)
Century 21 Smartway Realty Inc.
507 - 490 Gordon Krantz Avenue
Milton, Ontario
Welcome to the Soleil Condos, where luxury and modern living converge! This brand-new, never-lived-in executive corner unit offers 2 spacious bedrooms, 2 sleek washrooms, and a convenient study nook perfect for working from home or unwinding with a book. The open-concept layout is bathed in natural light, thanks to expansive windows, creating an inviting and airy ambiance. The gourmet kitchen boasts premium finishes, ideal for culinary enthusiasts. Residents enjoy access to top-notch amenities, including a fully equipped gym, a stunning rooftop patio with breathtaking views, and ample visitor parking. Nestled in the heart of Milton, this condo provides easy access to local shops, dining, parks, and transit. Perfect for professionals, couples, or downsizers seeking a blend of comfort and sophistication. Move in and be the first to call this exceptional unit ""home""! Stainless Steel Refrigerator, Stove, Range Hood, D/W, Washer, Dryer, Electric Light Fixtures, Blinds. (id:54662)
Brad J. Lamb Realty 2016 Inc.
1326 Raspberry Terrace
Milton, Ontario
Amazing four bedroom detached home, baking on to ravine - Wakeup to the soothing sounds of nature and enjoy privacy as your backyard opens up to lush greenery. Integrated technology smart features include - Ecobee Thermostat, Samsung smart fridge & smart light switches, security cameras & front door camera. Lots of upgrades - zebra blinds throughout. The kitchen boasts a convenient reverse osmosis system at the sink. Property located near by school and park with a community centric neighborhood offers perfect blend of convenience and charm. Spacious bedrooms provide ample space, keyless entry to front door, and a garage door opener, upgraded 200 amps electrical panel. This is an amazing property in a very sought after neighborhood!! (id:54662)
Century 21 Skylark Real Estate Ltd.
Bsmt - 50 Maisonneuve Boulevard
Brampton, Ontario
Welcome to your new home in the heart of Brampton! This spacious and cozy basement apartment at 50 Maisonneuve Blvd offers a perfect blend of comfort, convenience, and modern living. This basement features 2 well-sized bedrooms, each with ample closet space and large windows that let in plenty of natural light. A fully equipped kitchen with modern appliances, plenty of cabinet space, and a cozy dining area. Separate entrance for privacy. (id:54662)
Homelife/diamonds Realty Inc.
17 Jardine Street
Brampton, Ontario
Welcome to 17 Jardine St! This Stunning Renovated 4 Bed and 3 Bath Backsplit 4 is Located in the Northgate Community! This Home is situated on a 50 ft lot with a Double Car Garage. Look No Further! This is what your family has been searching for! Main Floor is Open Concept with a Living Space, Dining Room, Eat In Kitchen, Family Room with Fireplace and Walkout. Large Backyard, perfect for entertaining! Fully Finished Basement with separate entrance and an additional bedroom, perfect for an in-law suite or potential rental income! Just Add Your Personal Touch And You'll Have Your Perfect Home Surrounded By Schools, Parks, Restaurants, Grocery, Shopping, Public Transit And Much More! (id:54662)
Century 21 Leading Edge Realty Inc.
2522 - 700 Humberwood Boulevard
Toronto, Ontario
Popular Tridel Built unit on the 25th Floor featuring an oversized balcony. With an amazing west view of the city, this 1 bedroom, 1 full bathroom condo comes with 1 underground parking spot and 1 locker. The bright and modern open concept floor plan boasts a kitchen with stainless steel brand appliances, updated bathrooms, and a primary bedroom with a walk-in closet. Excellent luxury building amenities include a fitness centre, indoor pool, tennis court, guest suites, 24-hour security, steam room, sauna room, and 2 spacious party rooms. The location is great, close to highways (427, 401, 407), Woodbine Shopping Mall, trails, casino, college, airport, and community centre. This suite is a must-see. (id:54662)
Homelife Woodbine Realty Inc.
841 - 2343 Khalsa Gate
Oakville, Ontario
Welcome to NUVO Condos, a sophisticated blend of contemporary elegance and modern convenience in Oakvill's sought-after community. This brand-new, never-before-occupied one-bedroom suite boasts a thoughtfully designed layout with soaring 9-foot ceilings, an airy open-concept living space, and expansive windows that bathe the interior in natural light. The sleek kitchen is outfitted with premium stainless steel appliances, quartz countertops, and a stylish backsplash, seamlessly combining function and aesthetics. The spacious bedroom features a floor-to-ceiling window and a generous double-door closet, providing ample storage.NUVO Condos offers an unparalleled lifestyle with an impressive selection of amenities, including a rooftop lounge and pool with panoramic views, BBQ areas, a putting green, and tranquil community gardens for urban gardening enthusiasts. Fitness and recreation are at your doorstep with a state-of-the-art gym featuring Peloton bikes, a multipurpose sports court for basketball and pickleball, and entertainment spaces such as a media/games room and a stylish party room. Additional conveniences include a pet wash station, bike storage, a car wash station, and cutting-edge smart home technology. Enjoy 24-hour concierge service, facial recognition entry, video-monitored access points, and an smart thermostat, ensuring both security and comfort.Located just minutes from major retailers like Superstore and Walmart, top-rated schools, and an array of dining options, NUVO Condos offers seamless connectivity to Highways 401, 407, and QEW. The nearby Bronte GO Station makes commuting effortless, while picturesque walking trails and Bronte Creek Provincial Park provide the perfect retreat for nature lovers. Experience the pinnacle of contemporary living. schedule your private viewing today. (id:54662)
Century 21 Leading Edge Condosdeal Realty
3345 Erasmum Street
Oakville, Ontario
Luxury Mattamy Coner Home In Preserve Area. Stunning Double Car Garage Home.Approx.3000 Sq Ft. Open Concept Kitchen With S/S Applicate. Plenty Of Cupboards Plus A Pantry. Huge Windows. Upgraded 10 Ft & 9 Ft Ceilings On Main & 2nd Floors. 4 Large Bdrms +3 Wash On 2nd Floor. Only Minutes To College, Hospital, Banks, Retails, Shopping (id:54662)
Exp Realty
68 Lambert Lane
Caledon, Ontario
Fully upgraded 3-Storey Townhome In A Very Desirable Neighborhood! Open Concept Layout- END unit townhouse, offering an exquisite unit townhouse that seamlessly combines the spaciousness of a townhouse with the allure of a semi-detached home. This 2300 sq ft gem boasts 3 bedrooms, 3 baths, and an upper retreat with a terrace ready for transformation into a 4th bedroom. Revel in the highlights, including an oversized great room with a balcony, a Master Bedroom featuring its own balcony, and 9' ceilings on both the main and ground floors. The kitchen is a culinary haven with quartz countertops and a central island. With no carpeting, an Oak Staircase. Air Conditioner, Delta Upgraded Faucets, and 2 private balconies, this townhouse stands out as the epitome of elegance in the neighborhood. This townhouse is the best in the neighborhood, combining elegance and practicality. Don't miss this opportunity - act now before it's too late! (id:54662)
Right At Home Realty
203 - 145 Marlee Avenue
Toronto, Ontario
""Location Location"" Rosebury Square. This renovated 721 square foot unit boasts Stainless Steel appliances and faces East. Sobeys and a Pharmacy Plus convivence store, hair dresser and more located on the premises as well as Indoor Pool and Daycare Centre. T.T.C. and Allen Expressway close by. Parking if needed $150 per month. Locker on a waiting list. A must see! Hydro, and Water extra. (id:54662)
Forest Hill Real Estate Inc.
402 - 141 Lyon Court
Toronto, Ontario
Location, Location! Rosebury Square. This renovated 1036 sq ft unit plus 83 sq ft balcony is close to the TTC and Allen Expressway. Sobeys, Pharmacy, Hairdresser, convenience store and more located a very short walk away. Indoor pool and daycare centre available in complex close by. Parking if needed $150 per month per car. Locker on a wait list. Beautiful playground on the premises. Hydro and water extra. Heat free. A must see! (id:54662)
Forest Hill Real Estate Inc.
Ph807 - 7 Smith Crescent
Toronto, Ontario
Well Appointed Boutique Condo On The Vibrant Queensway Offers A New York Style Penthouse Loft With 478 Sqft North Facing Rooftop Terrace With Greenspace Overlooking Treetop & Sunset Views. This Stylish 2 Storey Penthouse Includes 1 Parking, 1 Locker & Features A Bright, Spacious Open Concept Layout With Modern Finishes, Blinds & Upgraded Fixtures Throughout. 10 Ft Ceilings With Exposed Concrete & Frameless Floor To Ceiling Windows. Contemporary Style Kitchen With Spacious Pantry, Panel Appliances Quartz Counters & Large Centre Island. Sun Kissed Primary Bedroom With Large Closet & Juliet Bathroom. Statement Staircase Leads To Creative Dual Loft Spaces Open To Below. Excellent Use For A Second Bedroom & Home Office Or Additional Storage. 2nd Storey Loft Retreat Ventures Out To Incredible Terrace With Stunning Views, Gas Bib, Water Supply & Electrical Outlet- The Perfect Outdoor Space For Entertaining Friends, Family Or Simple Relaxation Under The Sunset. This Well Appointed Condo Boasts An Array Of Lifestyle Amenities Including A State-Of-The-Art Gym, Hobby Room, Party Room, & Dog Washing Station. Situated In The Heart Of Etobicoke In Walking Distance To Public Transit Trendy Shops, Restaurants, Cafes, Bakeries Boutiques & So Much More. Easy Access To The GO, Gardiner & Downtown Toronto. (id:54662)
RE/MAX Hallmark Realty Ltd.
3 Coachlight Crescent
Brampton, Ontario
PRIME LOCATION! THIS STUNNING, RARE 4-BEDROOM SEMI-DETACHED HOME BY MATTAMY IS ONE OF THE FEW IN THE NEIGHBOURHOOD. THE MASTER BEDROOM FEATURES A WALK-IN CLOSET WITH AN ORGANIZER AND A LUXURIOUS 5-PIECE ENSUITE WITH A SEPARATE SHOWER. AN ADDITIONAL WALK-IN CLOSET AND A CONVENIENTLY LOCATED SECOND-FLOOR LAUNDRY ADD TO THE HOMES FUNCIONALITY.THE EXTENDED DRIVEWAY, CONCRETE SURROUNDINGS, AND BACKYARD SHED ENHANCE THE OUTDOOR SPACE. JUST MINUTES FROM SHOPPING CENTERS, HWYS, COSTCO, PUBLIC TRANSIT, PARKS, GYMS, AND SCHOOLS. PLUS, A FINISHED BASEMENT WITH A 4-PIECE ENSUITE OFFES EXTRA LIVING SPACE (id:54662)
RE/MAX Premier Inc.
3401 - 80 Absolute Avenue
Mississauga, Ontario
Stunning Furnished Executive Penthouse In Mississauga, City Center. 10Ft Ceilings, 2 Full Washrooms. Stainless Appliances, Can Be sold as fully Furnished or Vacant. The Unit is 1 bedroom + Den can be changed to 2 bedrooms. (id:54662)
Century 21 Best Sellers Ltd.
1204 - 3975 Grand Park Drive
Mississauga, Ontario
to be provided (id:54662)
RE/MAX Crossroads Realty Inc.
277 Roncesvalles Avenue
Toronto, Ontario
Prime Roncesvalles location, Suits all uses. Large open retail area with full basement. Approx. 1100 Sq ft of retail space. (id:54662)
Keller Williams Referred Urban Realty
19 Paddison Place
New Tecumseth, Ontario
A Unique Opportunity To Own A Nicely Appointed Executive Bungalow On A South Facing Private Ravine Lot With The Boyne River Running Behind, Within Walking Distance Of Downtown, On One Of The Best Quiet Streets In Town & Featuring A Massive Walkout Basement with Lots of Oversized Windows * Tons Of Natural Light on Both Levels * 9Ft Ceilings On Main * Kitchen Features Extended Cabinets with Crown Molding, Valance & Fridge Gable * Large Island, Granite Countertops, Gas Range, Built-In Microwave & Stainless Appliances * Upstairs Laundry for Added Convenience * Primary Bedroom with Gorgeous Backyard Views Features Ensuite with Soaker Tub & Large Tiled Glass Shower * Walkout Basement Features A Family Room, 3 Bedrooms, A Full Bathroom & A Large Storage Area That Could Easily be Finished for Additional Living Space or a Potential In-Law Suite * Private Backyard Oasis Features Extensive TimberTech Azek Composite Decking With Glass Railings (2020) & Steps Down To The Master Spas H2X Trainer 19D Swim Spa with Hot Tub (2020) for Year Round Exercise, Fun & Relaxation * Approximately $100k Spent on Backyard Upgrades * Super Rare to Find A Newer, Double Garage, Walkout Basement Bungalow On A Massive Lot, On Town Services, With This Level of Privacy, Yet Conveniently Located So Close To Everything **EXTRAS** Income Generating Solar Panels Provide An Income of Approximately $3000/yr **NOTE** Buyer to Verify All Information & Perform Their Own Due Diligence. (id:54662)
Sutton Group Incentive Realty Inc.
Back - 3042 Dundas Street W
Toronto, Ontario
Experience the charm of loft-style living in the heart of The Junction! This open-concept suite blends character and comfort, offering a stylish retreat in one of the city's most vibrant neighbourhoods. With its unbeatablelocation surrounded by trendy eateries, coffee spots, and parks, it offers the ideal urban retreat for those who appreciate both convenience and character. (id:54662)
Royal LePage Signature Realty
277 Roncesvalles Avenue
Toronto, Ontario
Prime Roncesvalles Location, suit medical use or flexible to other use. Large open retail area with full basement area. Approx. 1800 Sq ft of retail space. (id:54662)
Keller Williams Referred Urban Realty
206 - 2323 Confederation Parkway
Mississauga, Ontario
Bright, Spacious & Stylish is the The Perfect Way to Describe this Condo Unit! Step into sun filled 3-bedroom, 2-bathroom corner suite and experience With floor-to-ceiling windows and a A bright solarium which can double as the perfect home office , offering a quiet retreat with natural light all day long. The recently renovated kitchen boasts sleek new cabinetry, stainless steel appliances, a stylish backsplash, and pristine countertops, making it the perfect space for creating delicious home cook meals. Laminate flooring flows seamlessly throughout, leading to upgraded bathroom and a generously sized primary suite featuring a 2-piece ensuite and his-and-hers closets. Need extra storage? Enjoy the bonus pantry space for added convenience. This well-maintained building offers resort-style amenities, including an indoor pool, sauna, fitness center, party room, bike storage, workshop, and ample visitor parking. Plus, your maintenance fees cover all utilities worry-free living at its finest! Location is unbeatable! Minutes to Trillium Hospital, Square One, GO Station, QEW, 403, top-rated schools, and a 10 min drive to the vibrant waterfront of Port Credit. Don't miss this rare opportunity! Book your private showing today and see what makes this home truly special. (id:54662)
Real Broker Ontario Ltd.
310 Indian Grove
Toronto, Ontario
Welcome to 310 Indian Grove, a tastefully renovated 2 story 3 bedroom home in the sought-after High Park neighbourhood! The home welcomes you with a private veranda overlooking the tree-lined street. The spacious main floor features an open concept plan with hardwood floors, a wood burning fireplace, and an entrance foyer with convenient storage. The large, bright kitchen has stylish quartz counters with hexagonal tile backsplash, tons of storage, a convenient coffee nook, and a large peninsula - perfect for breakfast with the family. The main floor also has a powder room at the back as well as an additional room which can be used as a breakfast nook, office or kids play area. From the kitchen, you can walk out to a large, private back yard with a deck and greenspace. There is laneway parking at the back with a garage and parking for one car. The laneway qualifies for a laneway suite up to 1,340 sq ft. Upstairs there are three generous bedrooms, all with closets, hardwood floors throughout, and a renovated 3 piece bathroom. The primary bedroom is large enough for a king size bed, and has walk to wall build in closets as well as additional closet space. The The basement has a walk out to the back yard, and is set up as an 1 bedroom apartment or in-law suite with a kitchen, separate bedroom and 3 piece bathroom. There are two separate laundrys - one in the basement and one in the upstairs kitchen. What a great opportunity to live in a beautifully renovated home in sought-after family neighbourhood! Here we are ideally situated just a short walk from Keele subway station, as well as the GO and UP stations, all of which can get you down town quickly. This family home is also close to the beautiful High Park, as well as 3 popular high street strips: The Junction, Roncesvalles Village, and Bloor West Village. We are also in the catchment for top rated schools, Keele St Public school and Humberside Collegiate. (id:54662)
RE/MAX West Realty Inc.
107 Fairwood Place W
Burlington, Ontario
This link home is located in the sought after Aldershot south neighbourhood. With its 3 bedrooms, 1.5 bathrooms plus a unique vanity with sink in the primary bedroom's walk in closet, this home presents a wonderful opportunity to create a space with your own personal touches. The main floor features an inside entry to the garage, a bright living and dining room that leads to a spacious outdoor area with a covered deck and fully fenced yard. This prime location is perfect for commuters with its close proximity to the Aldershot GO station & all major highways and is steps away from the lake, local schools, community pool, Royal Botanical Gardens, Hidden Valley Park, Lasalle Park and so much more! Don't miss your opportunity to get into the Burlington market! (id:54662)
Keller Williams Edge Realty
187 Valleyway Drive
Brampton, Ontario
(((Priced to Act Now))) Absolutely Stunning 4 Bed 3 Bath Fully Detached All Brick Home In Credit Valley Brampton !!Min Drive To Mount Pleasant Go Stn !! A Home You Will Fall in Love, Its Walk-Out Basement !! No Carpet All Over the Home, Lib, Din & Family Rm On The Main Floor With Large Window & Amazing View !! Quartz C' tops in Kitchen With Stainless Steel Appl, 2nd Fl Laundry !! Its A Perfect Home At Great Location !! Must See Home!! (id:54662)
Royal LePage Flower City Realty
544 Fernforest Drive
Brampton, Ontario
Welcome to 544 Fernforest Drive, a beautiful 4-bedroom, 3.5-bathroom home available for lease in one of Bramptons most desirable neighbourhoods. This spacious, well-maintained property features a bright, open layout with large windows that fill the home with natural light. The modern kitchen boasts sleek countertops, ample cabinetry, and stainless steel appliances, making it perfect for cooking and entertaining. Upstairs, the generously sized bedrooms offer comfort and privacy, including a primary suite with an ensuite bath. This home also includes three parking spots for your convenience. Located close to schools, parks, shopping, and public transit, it is ideal for families looking for comfort and accessibility. Don't miss out on this amazing opportunity! Tenant to 70% utilities, ***Property is Virtually Staged*** (id:54662)
Exp Realty
9 Wellington Street
Orangeville, Ontario
Experience the best of Orangeville living in this exceptional massive-layout home with functional 3-level separate living unit! 9 Wellington St is the ultimate package with nearly 6000 sq ft all-in, including a walkout basement. The main house has 4 bedrooms 3 bathrooms w/ option to add 2 additional bedrooms in an airy sun filled loft. Bonus: existing bathroom rough-in ALSO in the loft. This floor plan is a must see! Beautiful layout perfect for families. On the other side of the home, enjoy a separate entrance to a self contained living space with 1 bedroom, a NEWLY RENOVATED and modern 3 piece bathroom, and a separate powder room, a kitchen, living room, laundry rough-in and walkout basement. In the main house, this residence seamlessly blends sophistication and comfort. You'll immediately be drawn to the spacious living room with statement library and handsome fireplace combined w/ an exquisite formal dining room. Excellent eat-in kitchen overlooks backyard with mature landscape. Sliding doors open to deck and very private grassy backyard (with plenty of room for a pool!!!), designed for effortless entertaining and dining al fresco. This home is so special with lovely details throughout and steeped in character. Charming front porch sunroom ideal for relaxing with loved ones or working from home. Main floor laundry and huge full basement with walkout and a ton of storage (including a workshop) is the cherry on top of this extremely well thought out family home. Upstairs, spacious primary suite with stunning backyard views and bright 5 piece ensuite. Find 3 additional bedrooms with great sized closets and a perfect 3 piece bath on the spacious 2nd level. Make sure to ask for a floor plan and book a tour!!! You have to see it to believe it. Perfectly located on a quiet street close to the best shops, cafes, yoga, restaurants, and the famous Saturday Orangeville farmers' market. (id:54662)
Royal LePage Rcr Realty
47 Jade Crescent W
Brampton, Ontario
BEAUTIFUL 2 BEDROOM WALKOUT, LEGAL BASEMENT. Very Neat & Clean Recently renovated, A Large Kitchen & Living Room, And Shared Laundry. Close To All Amenities, High Schools, Recreation Centre, and Parks, Near Bramalea City Centre Must Be Seen. Utilities 30% (id:54662)
Homelife Superstars Real Estate Limited
612 - 2088 Lawrence Avenue W
Toronto, Ontario
Welcome to River Hill condo, this beautiful, bright and spacious two bedroom + den, two full bathrooms, laminated and ceramic floors, ensuite laundry, large master bedroom w/4 pc ensuite, owned parking space and locker. excellent opportunity for first time buyers, walk to TTC, Metrolinx go train, Humber River Parks, Weston lions Arena, excellent highway access. Maint. fees include all essential utilities. **EXTRAS** Fridge, Stove, Dishwasher, Washer/Dryer, Freezer, Microwave, All blinds & all electrical light fixtures. (id:54662)
RE/MAX Ultimate Realty Inc.
1411 - 4 Lisa Street
Brampton, Ontario
This exceptional property truly stands out! Featuring three generously sized bedrooms, including a luxurious master suite with a private ensuite bath. The expansive terrace offers breathtaking ravine views, enhancing the overall experience. The array of amenities such as the inviting outdoor pool, advanced security system, relaxing sauna, tennis court, and versatile party room provides a premium lifestyle. Plus, its prime location near Bramalea City Centre, major highways, and transit options ensures effortless access to both leisure and commuting needs. Its an outstanding opportunity for those seeking a blend of comfort, convenience, and scenic beauty. **EXTRAS** Amenities Include: Outdoor Pool, Security System, Sauna, Tennis Court, Party Room, Rec Room, Steps To Bramalea City Centre, Hwys 410,407 & Transit Hub. (id:54662)
Royal LePage Signature Realty
33 Cathy Jean Crescent
Toronto, Ontario
This Beautiful Renovated 3+1 bedroom and 3 bathroom family home is the perfect starter home! Nothing to do but move in and enjoy. The main floor is gleaming with engineered hardwood flooring throughout! The brand-new kitchen with plenty of storage space, modern quartz countertops, and stainless steel appliances will impress! You will love coming home to prepare family meals in your beautiful eat-in kitchen. Entertain with ease in your dining room and extend the party outdoors in the summer months on the lovely patio! The cozy family room with a wood-burning fireplace is the perfect place to unwind after a long day. Upstairs, you have everything a growing family would need including 3 generous-sized bedrooms, a wonderful primary and new renovated 4 piece bathroom! The lower level is spectacular and offers space for your in-laws or long-stay guests! An impressive recreation room, 4th bedroom, a 3 piece bath and an updated laundry room make the lower level a rare find! (id:54662)
RE/MAX Prime Properties
Unit A - 67 Emerson Avenue
Toronto, Ontario
Welcome to this bright recently updated one-bedroom main floor suite. The living room and bedroom area boasts plenty of space for relaxing and unwinding, or working from home. The bright eat-in kitchen with full size new appliances, ample cupboards and storage, and space for a dining table is perfect for anyone who likes to cook or entertain. This unit has brand new stacked ensuite laundry and has been freshly painted with pot lights throughout for a more modern look in an established neighbourhood. Located on a quiet street with only a 2-minute walk to Lansdowne TTC Subway station and steps to all that Bloor St W has to offer. Countless retail shops, restaurants, grocery stores, and gyms virtually at your doorstep. Tenant to pay 1/3 of utilities. (id:54662)
Royal LePage Signature Realty
34 Lipscott Drive
Caledon, Ontario
ASSIGNMENT SALE!!! Discover the benchmark of craftmanship and design in this exceptional home built by Laurier Homes.9ft ceiling on main floor and exceptional layout. Open concept floor layout to boast the area. Big size Rooms. Convenience of second floor Laundry. A chef-inspired kitchen featuring deluxe cabinetry with taller upper cabinets for enhanced storage and Quartz Countertop. Excellent Location!! Do Not Miss. (id:54662)
Homelife Silvercity Realty Inc.
1429 Willowvale Gardens
Mississauga, Ontario
WELCOME HOME! This 4+1 Bedroom Meticulously Maintainned Home is ready to move in! Featuring a Fabulous Open Concept Floor Plan with a Custom Chef's Kitchen with a Centre Island and a Walkout to the Inground Saltwater Pool! Enjoy the Sun All Day in your North Facing Pool! A Spacious Family Room with a Gas Fireplace - Perfect for Entertaining! Work from Home? A Main Floor Den is the Ideal Office Space or a Main Floor Bedroom. 2 Primary Suites with Ensuites, A Main Bath, and Two Good Sized Bedrooms compliment the Second Floor. Great For Two Families to live Together! A Fully Finished Basement with a Seperate Entrance, Kitchen, Family Room, Bedroom with a Walk-In Closet, and a Full Bath! The Main Floor Laundry has a service staircase to the Basement and Garage! This home has been lovingly cared for and completely upgraded. Potential In- Law Suite! A Must See Showpiece! Steps to Schools, Shopping, Transit, Parks, and close to all Major Highways. There is No Comparison! **EXTRAS** Stainless Steel Fridge, Stove, Built-In Dishwasher, Washer, Dryer, All Blinds, Curtains, Pool Equipment, HWT (R) (id:54662)
Royal LePage Realty Plus
820 Rayner Court
Milton, Ontario
Stunning Luxurious Executive Mattamy Home in The Prestigious Neighbourhood Of Harrison. This Spacious 4 Bedroom + Loft Features 18"" Vaulted Ceiling, Open Concept, Hardwood Floors, Large Kitchen, Granite Countertops, Pantry, Open To Large Family/Great Room With Gas Fireplace. Pot-lighting +++ Brand New Legal 2 Bedroom Basement Apartment With Meticulous Attention To Detail and Upgrades Along With New Sep. Entrance Walk-Up. Meticulous Detail to Extensively Landscaped Yard Front To Back Aggregate Walk along with Concrete Walkway to Walk-Up.Walking Distance to Hospital, Grocery, Shopping and Schools. Kelso Conservation, 401 & 403. Move In Ready. Impeccable Property. Basement is Fully Permitted. Must See Home. **EXTRAS** S/S Fridge, Stove, B/I DW, B/I Micro. Washer&Dryer(2024), All ELF's, California Shutters thru-out, CVAV and Equip., Gdo's. Stunning Brand new 2 Bedroom Basement Apt w/ Sep.Ent, SS Fridge, Stove, B/I DW, Po.New 200Amp, Roof(2024) 50yr wrnty (id:54662)
Right At Home Realty
1735 Blythe Road
Mississauga, Ontario
Welcome to beautiful Doulton Estates. Situated near the end of Blythe Rd. perched high above the Credit River ravine, this ultra private Georgian style home awaits. Move in & enjoy, reno, or build your dream home in one of Mississaugas most exclusive neighborhoods. Meticulously maintained & updated for over 20 years, w immaculate grounds & gardens, this is a rare opportunity. Over 3,500 sq ft living space, this charming home offers formal living & dining rooms, + a large open concept kitchen/family room on the main w multiple walk-outs to private patio, deck & rear yard. The 2nd floor has 3 generous bedrooms & 3 pce bath, + a beautiful primary bedroom w 4 pce ensuite. The LL provides a large rec room, den, & ample storage. The 35,000+ sq ft irregular shaped property is zoned R1 (25% lot coverage), with a portion deemed green-lands, providing a unique opportunity to expand the home-site to suit your imagination. Close to all amenities, shopping, & highways. **EXTRAS** All existing appls S/S Dacor 6 burner gas cooktop w Thermador warming drawer, , Miele B/I dble oven. G/E MW. FisherPaykel dble DW. Amana Fridge/Freezer. Miele Washer&Dryer. (id:54662)
Engel & Volkers Oakville
1037 Haxton Heights
Milton, Ontario
Well-Kept 3-Storey, 2 Bed, 2 Bath Mattamy Townhome. Energy Star Rated - Save On Utility Costs. Freshly Painted Throughout, Built-in surround sound speaker system Open Concept Living/Dining Room Complete with Hardwood Flooring. Spotless Kitchen & Breakfast Bar. Access To Balcony From The Kitchen. Master Bedroom w/ Spacious Walk-In Closet. Walking Distance to Great Public & Catholic Schools, Parks & Trails. Sobey's - Less than five minutes away. Excellent location for commuting - Close to the 401 & GO Transit**EXTRAS** Nest Thermostat,4 speakers in ceiling, A/C, furnace, water heater, R/I central vac, Alarm equipment, GDO/remote, Dishwasher, Dryer, Microwave, Refrigerator, Stove, Washer, Window Coverings.Tenant Pays All Utilities! (id:54662)
Toronto Home Realty Inc.
Unit 18 - 68 First Street
Orangeville, Ontario
Prime Location! Modern & Spacious End-Unit Townhome. Must See! Discover this stunning freehold 3-storey townhome, just under a year old, with a small POTL fee. As an end-unit, it feels more like a semi-detached and is one of the largest in the complex. The open-concept layout is bright and airy, with abundant natural light throughout. The modern kitchen, equipped with stainless steel appliances, is perfect for every occasion. The master bedroom features a walk-in closet, while the home boasts 3 spacious bedrooms, 3 bathrooms, and elegant 9' ceilings on the second floor. Enjoy the convenience of a double-door entry and the luxury of a carpet-free interior. Situated within walking distance to downtown Orangeville, shopping centres, entertainment, and more. This home offers the perfect blend of comfort, style, and convenience. Don't miss out on this exceptional property! (id:54662)
RE/MAX President Realty










