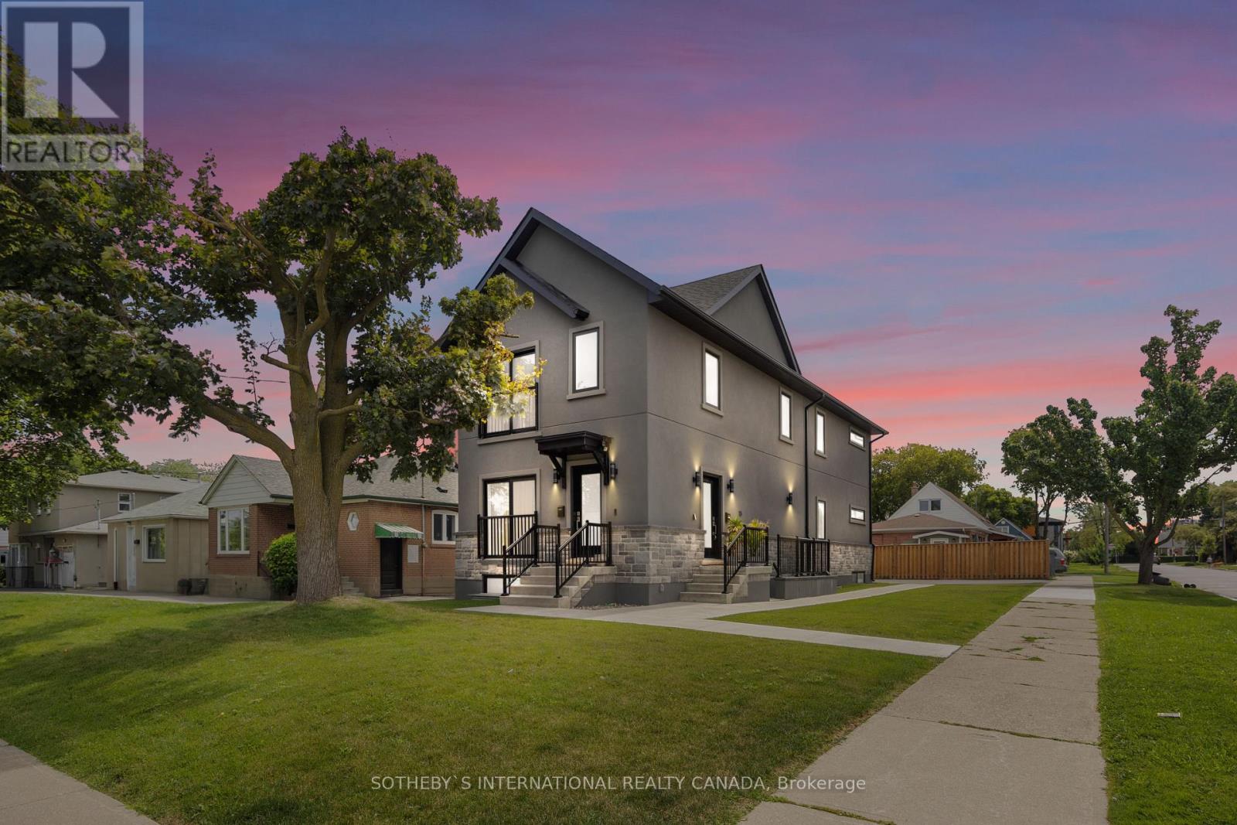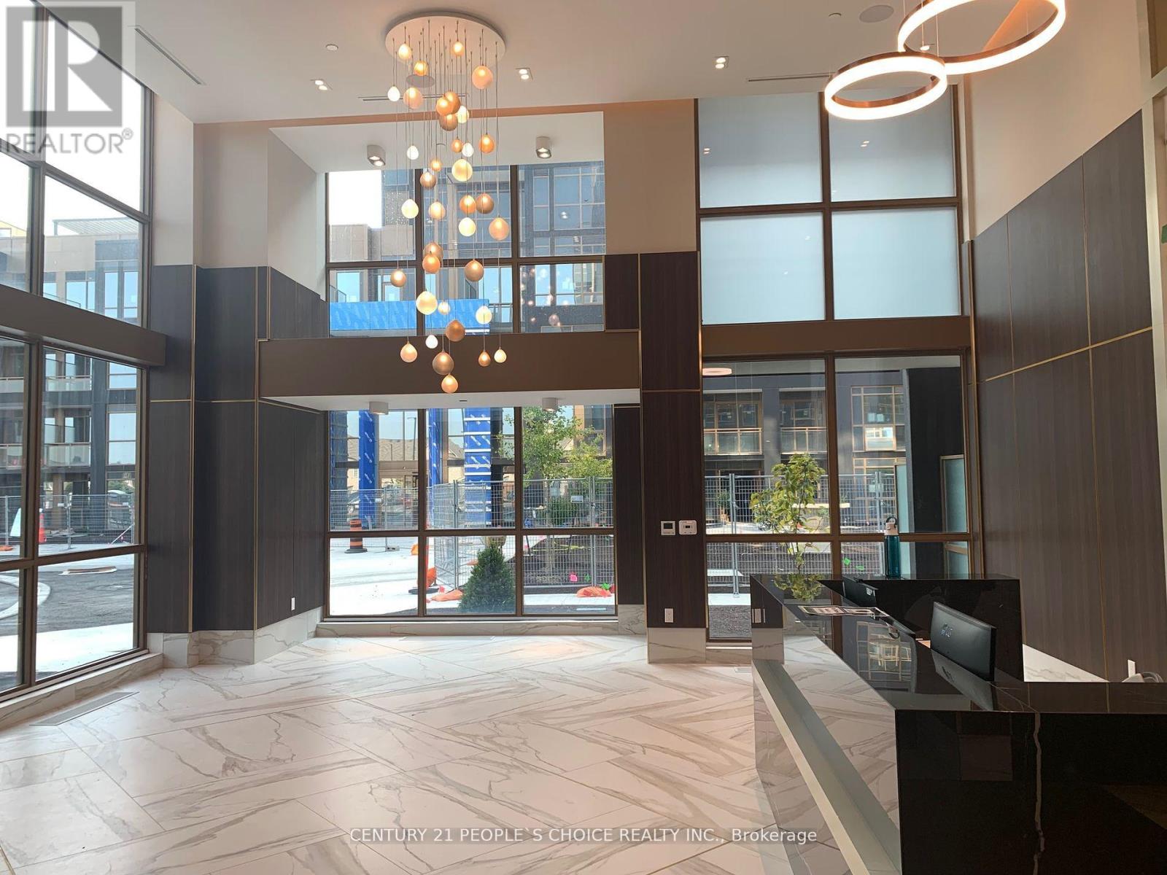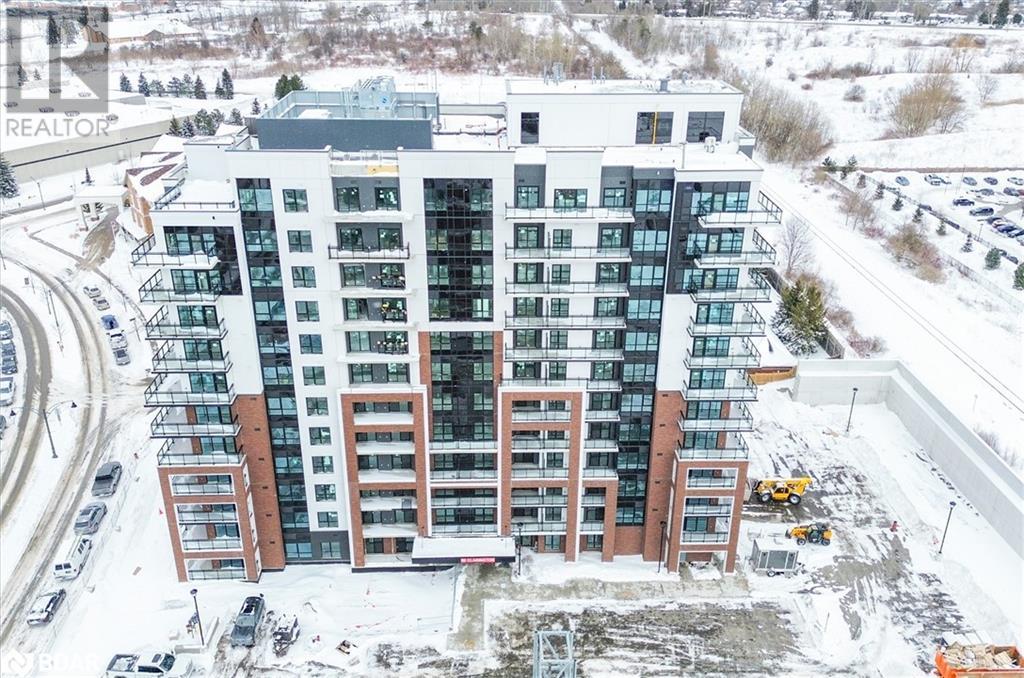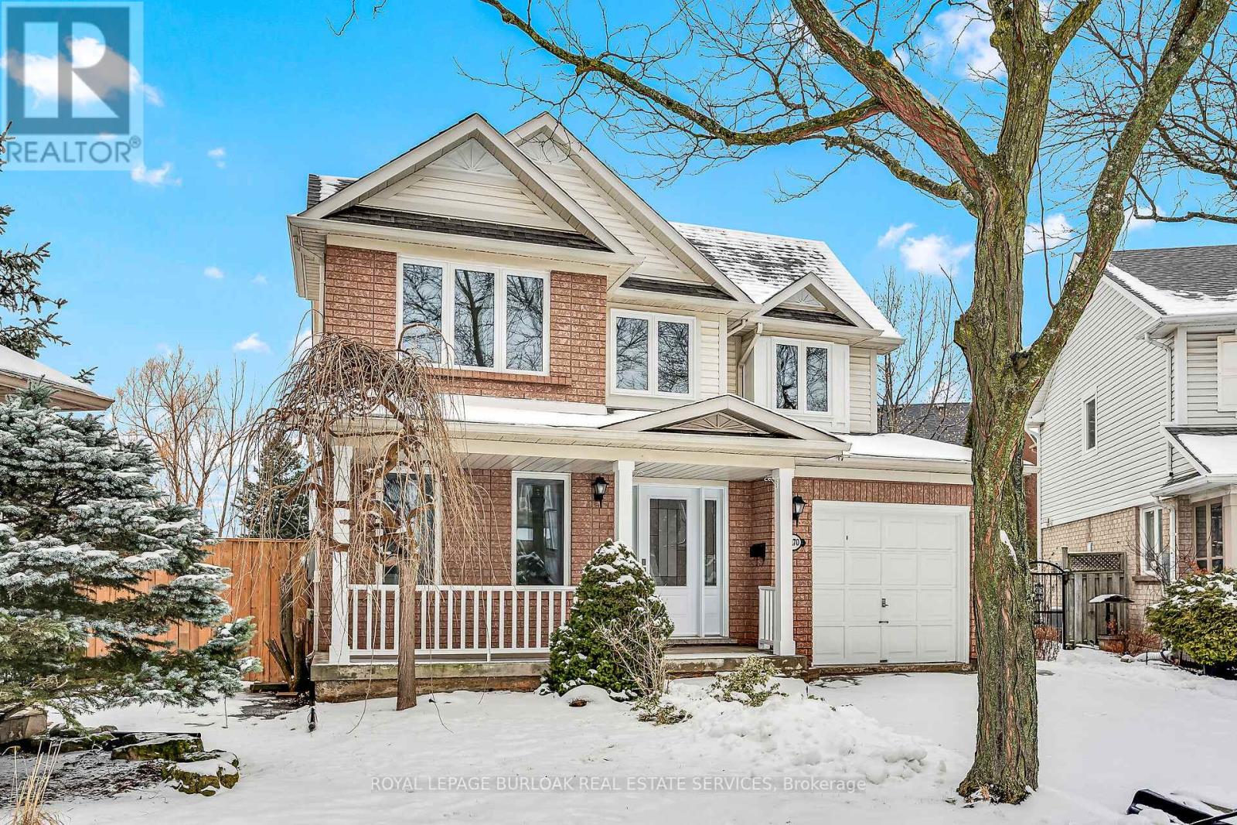467 Front Street
Quinte West, Ontario
Vacant Land for Sale in Scenic Trenton/Quinte West Overlooking the Trent River - This prime land offers stunning views of the Trent River and comes with building plans for 20 stacked townhomes. All units are designed as 2-Storey Units with each home featuring spacious 2-bedroom or 3-bedroom layouts, with units ranging from 930 sq. ft. to over 1200 sq. ft. Zoning approved for development, designed to include Private parking for each unit- Could make a Great Affordable Housing Project initiative or Luxury Townhomes. Exterior doors on all units. Ideal location close to downtown, the Trent River, and just 11 minutes from CFB Trenton. This is an excellent opportunity for builders and investors looking to develop in a sought-after area with a growing demand for housing. **EXTRAS** Lot Dimensions: 148.28ft. x 28.88ft. x 134.68ft. x 43.62ft. x 161.32ft. x20.67ft. x 265.96ft. x 12.06ft. 32313.23 sq.ft (0.742 ac) (id:54662)
Keller Williams Realty Centres
12 Barrie Lane
Cambridge, Ontario
Welcome To 12 Barrie Lane! This charming free hold Semi Detached home with 1 Bedroom plus 1 four season office located in a safe and quiet area of West Galt is walking distance To Cambridge Downtown, Schools, Parks, Shopping Malls and Entertainment. Fully renovated, this beautiful cozy home boasts a large bedroom, a four-piece bathroom, updated kitchen with new appliances, quartz countertop, custom cabinetry, built-in dishwasher and space for additional dinning space. Enjoy in your own private fenced back-yard with an additional finished Out-Building for multiple uses like an office or storage all year around with heating and cooling. 2 parking private driveway. Must visit this beautiful home today. (id:54662)
Century 21 People's Choice Realty Inc.
891 Hwy 8
Hamilton, Ontario
WOW! This Stunning 3,316 Sqft. of ***Custom Built Flamborough gem is ready to welcome you home Nestled on a tranquil 1.156 Acre Lot, Facing to RAVINE. THIS 5 BED AND A SPACIOUS DEN(can be CONVERTED INTO 6TH ROOM) ON MAIN FLOOR is Mins from Golf Clubs, Conservation Parks and Falls. Masterfully Combines Comfort & Elegance, with a Rare Find *****HORSESHOE Driveway Freshly Paved, you are welcomed into a Spacious Residence thoughtfully designed for Both Relaxation & Entertaining. The Main Level Features Distinct Living, Dining, Family and DEN Areas, each offering a Unique Space to Gather and Relax. Kitchen offers Pantry, Bar, Double Sink with Look-Out window makes it perfect, and separate laundry, offering versatile living arrangements for guests. Providing Picturesque views of the LUSH GREENERY BEYOND. Step out onto the MODERN Private Deck Goes Around, where the views create a peaceful setting. For those with a passion for projects this property has Lot Of Potential Of USES PERMITTED Zoned (Picture attached). The insulated 3-CAR GARAGE Offers Ample Space for Vehicles & Additional Storage, making it perfect for Car Enthusiasts. Conveniently located just minutes from Waterdown, Ancaster, Cambridge, Hwy 403,401, NEW Developing areas and Essential Amenities, This Home presents a prime location that beautifully balances serene surroundings with everyday convenience. Don't miss the opportunity to make this beautiful property. your own! **EXTRAS** Water Softener, Driveway (2023), Roof (2020)*******************************************Rural (A2) Zoning. Permitted Uses:AbattoirAgricultureAgricultural Processing Establishment -Stand Alone##Agricultural Storage Establishment##Community Garden (By-law No. 21-189,October 13, 2021)##Farm Product Supply Dealer##Kennel##Livestock Assembly Point##Residential Care Facility##Secondary Uses to Agriculture##Single Detached Dwelling##Veterinary Service - Farm Animal (id:54662)
Century 21 Realty Centre
Main - 42 Forest Point Drive
Toronto, Ontario
Welcome Home! Step into this stunningly renovated 3-bedroom, 3-bathroom gem, occupying the main and upper floors of a charming detached home! Featuring gleaming hardwood floors throughout, a private terrace for outdoor relaxation, parking for one small car, en-suite laundry, and ample storage for clutter-free living, this home is designed for comfort and convenience. Located near top-rated schools and just a short walk to the TTC, it offers the perfect balance of tranquility and accessibility. Dont miss out on this incredible opportunity! (id:54662)
Keller Williams Referred Urban Realty
15 Burrard Road
Toronto, Ontario
Stunning Legal Fourplex with estimated gross rents of $117,273 and cashflow of approximately $814 per month. Four separately self-contained units with private entrances, separated utilities, onsite parking and in-unit laundry. Top floor unit consists of 2 bedrooms plus den and 2 bathrooms (1 ensuite). Main floor unit offers 2 bedrooms and 2 bathrooms (1 ensuite) with large storage room. Lower floor features two - 1 bedroom and 1 bathroom units. Situated a short distance from downtown Toronto, property offers quick access to 401, shopping, Costco, GO transit and North Etobicoke Anchor Development. Financial package available upon request. (id:54662)
Sotheby's International Realty Canada
18 Agava Street
Brampton, Ontario
Location !! For Lease. Experience the ultimate in comfort and tranquility in this stunning 3-bedroom house, perfectly situated in Brampton. This 3-Bedroom, 3-Washroom home has just been freshly painted, giving it a bright, clean, and updated feel that's ready for you to move in and make it your own. This expansive residence boasts two spacious washrooms on the upper level and a powder room on the main floor, separate laundry facilities in the basement. This incredible townhouse is perfect for families or individuals seeking a relaxing retreat and offers the ideal blend of space, luxury, and natural beauty. (id:54662)
Homelife Real Estate Centre Inc.
125 - 2343 Khalsa Gate
Oakville, Ontario
Location!!! 9 ft. Ceiling, Brand new 582 Sq. ft. One Bed + Den, 2 Bathroom walk to outside patio, available on the main floor and no need for elevator. Unit comes with one parking, one locker. Very functional, Master bed with Ensuite and Large window, Nice Kitchen with s/s Appliances, backsplash and Quartz countertop. Open Concept living room with large window and door to private patio and outside Barbecue gas connection, A Good size Den has a sliding door that could be used as an Office or 2nd bedroom and 2nd washroom and laundry makes it a great living. Building Amenities includes Smart Home Technology, Games Room, Party Room, Media Room, Business Centre, Rooftop Lounge & Pool, Fitness Centre, Multi-purpose activity court, Community Gardens and Much More. Close to Hospital / shopping, trails and creeks, and top schools, parks and Highways 407. (id:54662)
Century 21 People's Choice Realty Inc.
3215 Shadetree Drive
Mississauga, Ontario
Welcome to 3215 Shadetree Drive, a beautifully renovated home in Meadowvale. Completely turnkey with extensive high end renovations recently completed. The list of upgrades completed is impressive. Huge 2x4 tiles extend from the front entrance all the way into the fully renovated kitchen. The kitchen features brand new cabinets, gorgeous Cambria countertops with a waterfall feature, under mount lighting, and new appliances. Hardwood in the family, living, and dining room. Fully upgraded powder room. A brand new staircase with iron pickets takes you upstairs to 4 bedrooms. A very spacious master bedroom with a fully renovated 4 piece bathroom featuring heated floors and double vanity is waiting for you. Potlights through out the main floor and basement. The basement is beautifully renovated with 1 bedroom, hardwood style tile throughout, 3 piece bathroom, massive cold room, and gorgeous kitchen with a giant island and the same Cambria countertops as upstairs. There is potential for a separate entrance. Outside there is a brand new garage door and front door. The backyard is beautifully manicured in the spring/summer and has a double door shed with a brand new deck and poured concrete paths. Minutes to the 401, 407, shopping, and schools. This is a must see! (id:54662)
Homelife/response Realty Inc.
46 Schooner Drive
Brampton, Ontario
Location!! Location!! Location!! Fully Renovated, Top of line appliances, Large Family Home with Upper level For Rent. Separate Living and Dining With a Large Family Room With 4 Large Bedrooms With 2 Full upgraded Baths on 2nd Floor & Powder room on Main Floor With an Upgraded Kitchen With a breakfast Area. Carpet-free home. Just Steps Down To almost all amenities, Plazas, Banks, Parks, and Schools, Just Steps To 24 Hrs Buses, And Just Minutes To Mount Pleasant Go Station. Live in the premium area of Brampton with less than 10 10-minute drive to all amenities. (id:54662)
RE/MAX Gold Realty Inc.
40 Palermo Court
Brampton, Ontario
Welcome To 40 Palermo Court, Where The Conveniences Of The City & A Peaceful, Family Friendly Lifestyle Meet. 1901 SQFT Above Grade. The Family Room Features A Cozy Fireplace. The Primary Bedroom Features A 3-Piece Ensuite, Walk-In Closet & Bonus Space, Perfect For An Office Nook Or Sitting Area. Two Additional Bedrooms Are Provided On This Level As Well As A Main Bathroom For The Kids & Guests. Also Features Plenty Of Additional Storage & A Convenient Cold Cellar. (id:54662)
RE/MAX Real Estate Centre Inc.
32 Beechwood Avenue
Toronto, Ontario
Welcome to 32 Beechwood Ave! This 2 Bedroom Detached House has been updated, well-maintained, and is waiting for you to call it your new home. The combined Living/Dining Room provides a cozy retreat and a feature stone wall complete with electric fireplace. Enjoy an upgraded eat-in kitchen with double sink, stainless steel fridge, stove, built-in dishwasher, over-the-range microwave hood fan and wine fridge. Walk through the kitchen to the bonus room!A large and bright four season sunroom is the perfect place to unwind at the end of the day. The ultimate family room where you can curl up on the couch with a good book, or sprawl out and watch your favorite show. Walk out from your family room to your private backyard oasis - the fully-fenced backyard offers low maintenance with its large patio and shrubbery. The finished basement can serve as an extra bedroom, rec room, workout room, or office. The cold-room/cantina provides extra storage. And the laundry room has full-size machines and a sink. Private driveway easily fits 2 cars. Tenant to pay for all utilities. A quiet street in a convenient location - minutes to HWY 400, Hwy 401, Black Creek, Eglinton Flats, Scarlett Woods Golf Course, Future Eglinton LRT, Parks, Grocery, Schools, Places of Worship. For nature enthusiasts, the Humber River Trail is nearby, as is Topham Pond Conservation Area. A short bus ride to Jane TTC Subway Station. (id:54662)
Royal LePage Terrequity Realty
96 Post Road
Brampton, Ontario
Don't miss this incredible opportunity! This beautifully newly renovated 4+2 bedroom, 3-bathroom & 4 Parking home offers versatility, convenience, and endless possibilities. Featuring hardwood flooring throughout, this home exudes elegance and durability. With separate entrances for the basement enjoy the flexibility of a fully finished 2-bedroom basement ideal for extended family or potential rental income. Situated on a wide lot, there's even potential to expand the 4-car driveway for additional parking. Whether you're looking for a spacious family home or a smart investment, this property has it all. Seize this rare opportunity to make it your own! (id:54662)
Royal LePage Terra Realty
86 - 60 Fairwood Circle
Brampton, Ontario
Stunning*End Unit Stacked Townhouse,3+1 Bedroom/3Washroom Corner Unit Spacious & Lot Of Natural Lights In A Desired Neighborhood. Well Maintained Home open Concept Kitchen, Primary Bedroom With Walk in Closet, Ensuite. Walk out To Beautiful Balcony 2.43m X 1.82. Laminated Flooring, Quartz Countertop, Many Upgrades .Excellent Location,2 Min To Hwy 410 &Trinity Mall. Steps Into Bus Stop Bramalea, Fresh co, Library, Walking Distance To Public ,Elementary & High Schools, Splash-Parks (id:54662)
RE/MAX Excellence Real Estate
1007 - 251 Manitoba Street S
Toronto, Ontario
Experience Lake Ontario Living in this Bright One-Bedroom Condo * Breathtaking Views: Enjoy unobstructed South-facing views of the sparkling Lake Ontario. * Modern & Functional: Stylish kitchen boasts high-end finishes, including stainless steel appliances, quartz countertops, and a modern herringbone backsplash. * Luxurious Amenities: Indulge in top-tier condo amenities. Residents can enjoy a beautiful lobby, state-of-the-art fitness facility, sauna, outdoor infinity pool, party room, games room, pet wash station, guest suites, visitor parking, and 24/7 concierge and security services. * Prime Location: Located in the heart of Mimico, within walking distance of the lakefront, vibrant shops, grocery stores, trendy cafes, and lush parks. * Easy Access: Convenient access to major highways and a quick commute to downtown via the TTC/walking distance to Mimico Go station & the Humber Path, with a bike/walking path that leads directly to downtown Toronto. This lovely community has so much to offer and is an ideal place to call home. Ideal for Perfect first-time homebuyers or savvy investors seeking a stylish and convenient urban retreat. Key Features: * Stunning South/Lake facing views * High ceilings * Floor-to-ceiling windows * In-suite laundry (stacked washer &dryer) Don't miss this opportunity to experience the best of Mimico living!" (id:54662)
RE/MAX Experts
55 Clarington Boulevard Unit# 410
Bowmanville, Ontario
Great Opportunity to live in a Brand New Condo in the heart of Bowmanville Downtown! This 1Bed 2Bath unit features an open concept layout with luxury vinyl flooring, Quartz counter, 9' ceiling, Open Balcony & many more! Close to all the amenities, GO Station, Hwy 401! (id:54662)
Royal LePage Ignite Realty
26 Brillinger Drive
Wasaga Beach, Ontario
Renovated bungalow backing onto crown land. This move in ready, all brick bungalow offers 1634 finished square feet of carpet free living space with 3 bedrooms and 2 bathrooms. The open concept main floor has a fully renovated kitchen with quartz countertops, oversized island and stainless steel appliances. The kitchen also walks out to the private yard, backing onto crown owned land. Spacious primary bedroom features walk in closet. Upper level also offers second sizeable bedroom and renovated 4 pc bathroom. Lower level is fully finished with an additional bedroom, 3 pc bathroom with glass shower and large rec room. Lower level layout lends itself well to the potential for a 4th bedroom is desired. (id:54662)
RE/MAX Hallmark Chay Realty Brokerage
Basement - 17 Freshmeadow Street
Brampton, Ontario
Welcome to 17 Freshmeadow St Located In A Very Family Friendly Neighbourhood of Bram East! This Beautiful 3 Bedroom, 1 Full Bath Legal Basement Features A Sitting Area, Spacious Bedrooms, Lots of Natural Light. Shared Laundry Room On Main Floor. Large Driveway! Close To Schools, Shopping, Highways, Plazas, & More! (id:54662)
Century 21 People's Choice Realty Inc.
6 Nina Place
Brampton, Ontario
Welcome to this Gorgeous Fully Detached 5 Bedroom Home! Spacious & Bright with double door entrance! Wide covered porch area with huge lot and a rare Open Concept with Separate Living, Dining and Family Rooms and Walk-in Pantry. The front, back, and sides of the house boast meticulous landscaping. 5 bedrooms in the house with the convenience of a second-floor laundry room adds practicality and ease to daily chores. Huge Primary room with his and her closet attached with 5 piece ensuite. Other 4 bedrooms are decent size. Family room overlooks to backyard and have gas fireplace with mounted mental piece. Open concept kitchen with granite counter tops, backsplash tiles and stainless steel appliances. Huge panty for extra storage. A Fully Finished Basement! Entrance to the basement through Garage. Extra wide 2 car garage for 2 car parking and lot of storage space. Fully finished basement have the potential to make extra 3 bedrooms for extended family use in future. Full 3 piece washroom in the basement. Open concept bar area with built in sink. Extra counter space to serve food and could be use as secondary prep area in the basement .Huge place for entertainment or for inhouse gym. Do Not Miss This Move-In Ready Home! Freshly Painted! Most of the light fixtures are new. Bar and Wet Bar, Full Size Refrigerator, Microwave, Vacuum and much more. **EXTRAS** Partially covered backyard where you can enjoy your evenings with family and friends and prefect place to enjoy all weathers .Bedrooms pictures are virtually staged. (id:54662)
RE/MAX Excellence Real Estate
303 - 1638 Bloor Street W
Toronto, Ontario
Step into refined urban living in this **beautifully spacious** 1 bedroom +Den boutique condominium, where style meets functionality in the heart of Bloor West. Recently painted and move-in ready , this south-facing gem is bathed in natural light, offering a versatile den that easily serves as a second bedroom. The primary suite boasts a luxurious walk-in closet, while the sleek oversized kitchen island is perfect for entertaining. Nestled in one of Toronto s most sought-after neighbourhoods, just steps from High Park, vibrant Roncesvalles, and the subway station ,enjoy boutique shopping, renowned dining, and seamless transit access. A rare opportunity to own a sophisticated and generously sized home in an unbeatable location (id:54662)
Century 21 Heritage Group Ltd.
18 Madonna Gardens
Toronto, Ontario
Exceptionally FULLY Renovated BRIGHT Lower Level of a Toronto Home in an Excellent Quiet Residential Location Steps to TTC, Parks and More! Spacious Open Concept Layout - Approximately 1200sqft! Private Entrance Walk Up For the Tenant's Personal Use! Gorgeous Open Concept Design with NO CARPET- All New Appliances! North Facing Above Grade NEW Windows Bring in Lots of Natural Light! Spacious Kitchen With Large Dining Area! BRAND NEW 3 Piece Bathroom with Shower! Open Concept Living Area and Bedroom with Lots of Lighting! All Inclusive (Water, Hydro, Gas, 1 Parking Spot) No Internet Included (id:54662)
RE/MAX Premier Inc.
4 Brookview Road
Brampton, Ontario
Welcome to this incredible 3-bedroom detached home, featuring a spacious double-car garage and a driveway with parking for up to four cars! This gem offers an open-concept living and dining area that flows seamlessly into the backyard, providing full privacy with no neighboring houses behind. It's a place to live with pride and comfort. The kitchen boasts a mirror backsplash and a cozy breakfast nook that overlooks the deck perfect for enjoying your morning coffee or hosting family gatherings. The expansive primary bedroom includes a 3 piece newly build washroom. The two additional bedrooms are generously sized, each with ample closet space. The beautifully renovated basement features a massive recreation room, ideal for a personal gym or a movie theater, complete with a charming wood-burning fireplace. A practical workshop is also located in the basement, alongside a furnace and AC system that are approximately six years old .Conveniently located near all amenities, including stores, parks, community centers, and the GO station, this home combines comfort with accessibility. Don't miss the opportunity to make this stunning property your dream home! (id:54662)
RE/MAX Excellence Real Estate
1734 - 1478 Pilgrims Way
Oakville, Ontario
Prime rental opportunity in Glen Abbey - top-floor condo in Pilgrims Way Village! Discover an exceptional rental opportunity in Pilgrims Way Village, a meticulously maintained complex nestled in the heart of the desirable Glen Abbey community. This prime location is within walking distance of Pilgrims Way Plaza, Pilgrim Wood Public School, Abbey Park High School, Glen Abbey Community Centre, parks, and an extensive network of trails perfect for walking, hiking, and biking. This spacious top-floor two bedroom condominium offers an open-concept layout, stylish flooring, dining room, cozy living room leading to a large private balcony with direct access to the storage locker, and a generous primary bedroom with a walk-in closet. The kitchen features white cabinetry, a designer backsplash, and newer appliances, while the spa-inspired four-piece bathroom and in-suite laundry add to the unit's convenience. Complex amenities include a party room, exercise room, billiards, and a sauna. The monthly rental fee covers building insurance, water, and two outdoor parking spaces. This unbeatable location offers easy access to shopping, dining, hospital, Glen Abbey Golf Club, and essential amenities. Ideal for commuters just minutes to the QEW and close to the GO Station and #407. (id:54662)
Royal LePage Real Estate Services Ltd.
2170 Birchleaf Lane
Burlington, Ontario
Extensively renovated home. 1400 Sq.Ft. above grade. Modern light fixtures and pot lights. Windows , front door and sliding glass doors replaced. Eat in kitchen with quartz countertop, undermount lighting and backsplash, sliding glass door from the dinette area to a huge expansive fenced backyard galore. Bright great room or family room with gas fireplace, engineered hardwood floor and pot lights. 2 pc. powder room on the main floor. Modernized staircase with black spindles to the upper level features 3 bedrooms with engineered hardwood floors and a 4 pc. bath. Recreation room finished has vinyl flooring and pot lights. Utilty and laundry room in the basement. Water heater rental with Reliance (id:54662)
Royal LePage Burloak Real Estate Services
2103 Brays Lane
Oakville, Ontario
Welcome to your new home in the sought after community of Glen Abbey. This large four bedroom home has been meticulously maintained and enjoyed by the same family for over 30 years. You can experience exceptional convenience to shopping, restaurants and you are minutes away from the QEW, GO Train & Downtown Oakville. You will be a very short walk to Langtry Park & the Fourteen mile Creek Lands. St. Bernadette's Catholic Elementary School & Heritage Glen Public School are very close and you will be within the Abbey Park High School catchment. The solid kitchen cabinetry is topped with Granite Counters and has Stainless Steel Appliances including a Gas Range and you are able to place bar stools and eat at your counter. A large pantry is part of your kitchen. The breakfast area opens to walk through sliding doors which, once you are outside, you land on a large wood deck where your privacy is protected by a mature hedge. The yard itself is a premium size. The dining room is large enough for big family gatherings and has double glass doors. The family room has a very comfortable natural stone surround - wood burning fireplace. The main floor private office will be a bonus on those 'work from home' days. The Primary Bedroom & Ensuite provide a substantial amount of space, luxury and function with its walk-in closet and oversize 5pc ensuite. The remaining 3 bedrooms are spacious and will accommodate any person of any age. The home is pre-wired for your new back yard Hot Tub. **EXTRAS** Garage Door Openers (id:54662)
Sutton Group Quantum Realty Inc.























