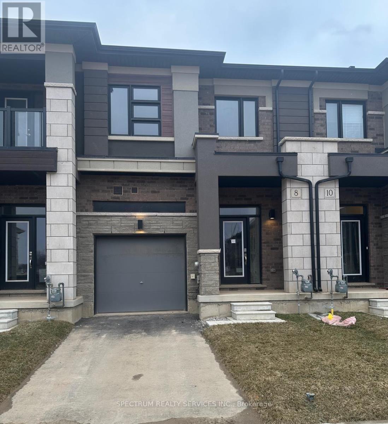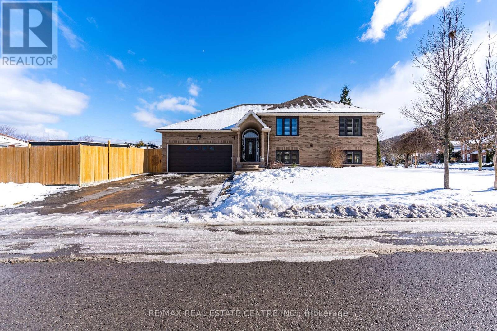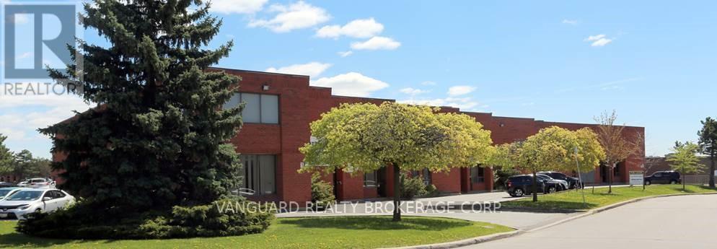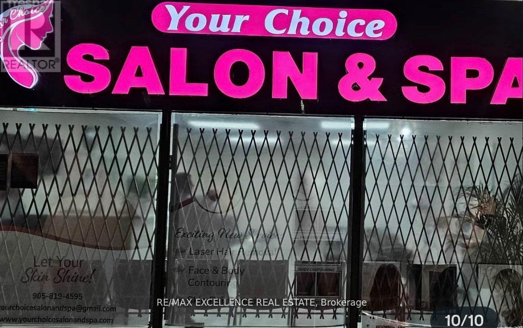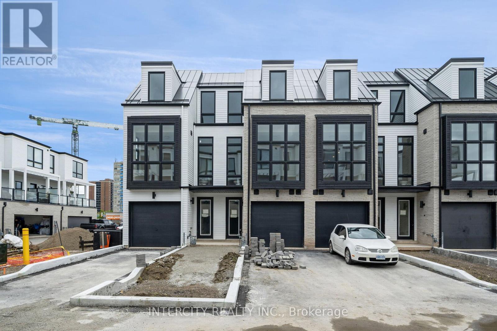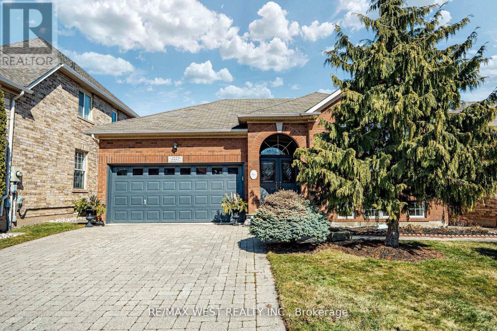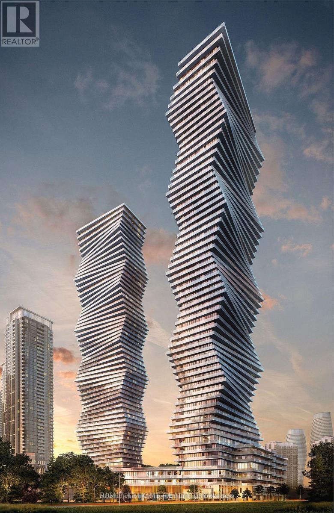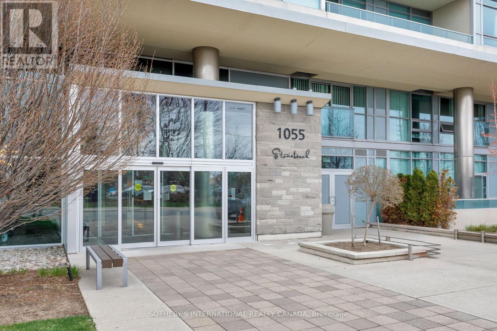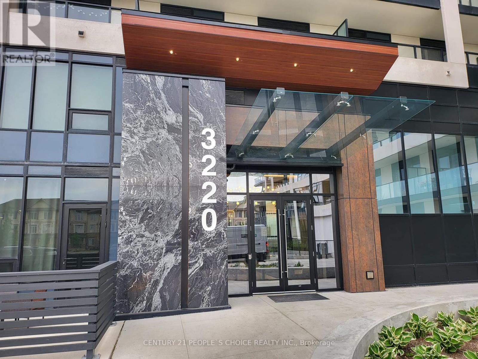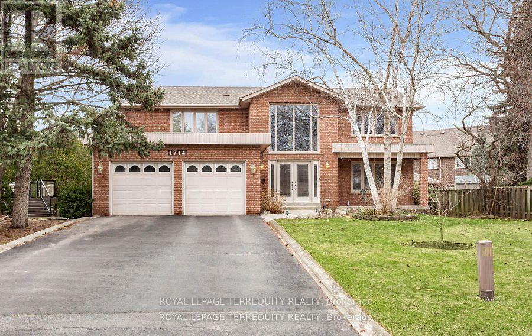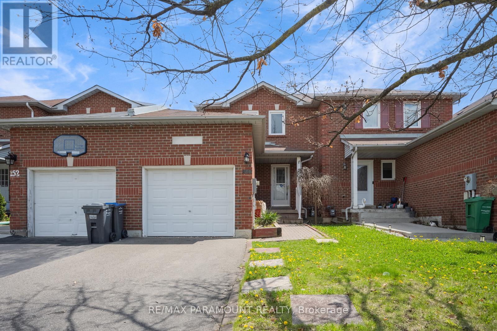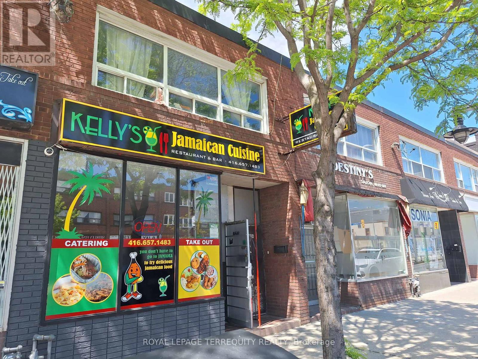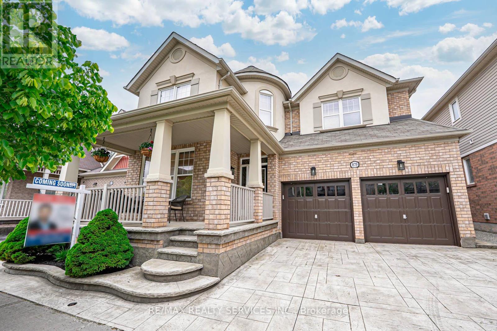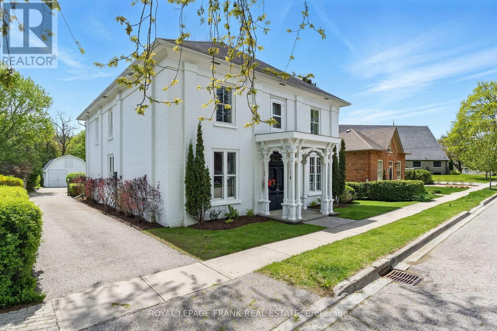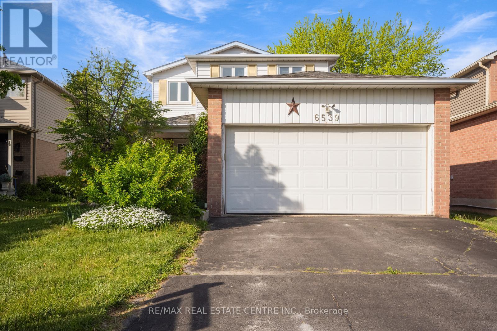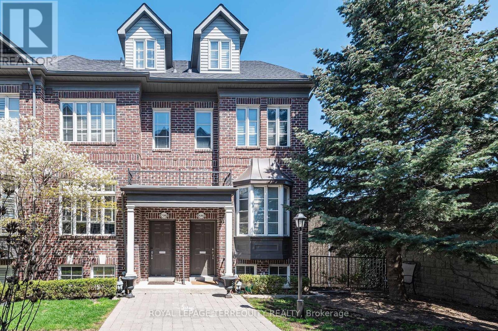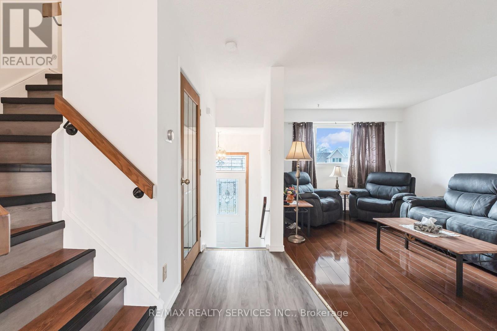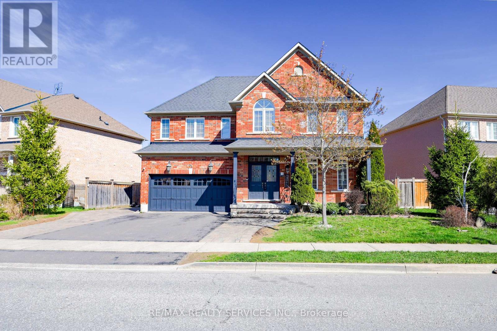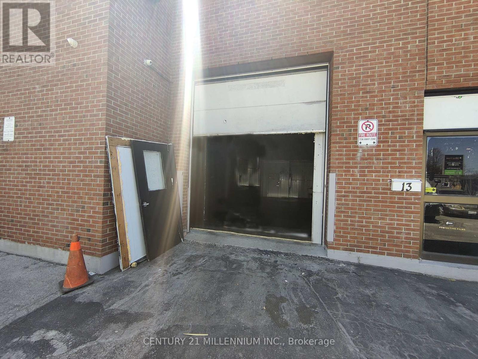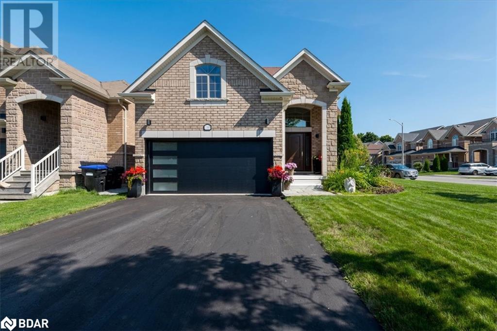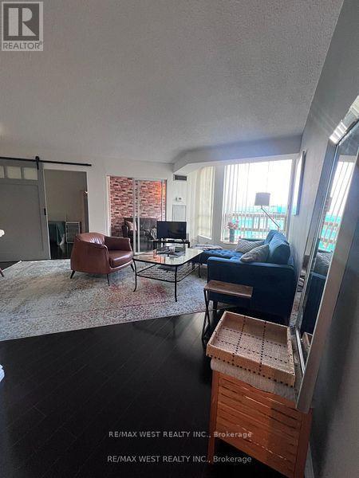41 George Brier Drive E
Brant, Ontario
Discover Your Townhome on Premium Lot with 3 Bedrooms, 2.5 Baths, Granite Countertops in Kitchen, Broadloom Flooring & 9 Foot Ceilings on Main Floor. 2nd Floor Laundry. All upgrades included in Listing Price. See Floor Plans In Attachments. (id:59911)
Spectrum Realty Services Inc.
8 Dennis Avenue
Brantford, Ontario
Discover Your Townhome With 3 Bedrooms, 2.5 Baths, Laminated Flooring & 9 Foot Ceilings On Main Floor, Modern Oak Stairs, 2nd Floor Laundry. Comes with over $16K In Upgrades, Included In Listing Price. See Floor Plan In Attachments. (id:59911)
Spectrum Realty Services Inc.
93 Old Chicopee Drive
Kitchener, Ontario
Stunning Detached Home with Separate Entrance in Prestigious Kitchener Neighborhood!Built in 1986 by the current owners, this well-maintained, carpet-free home offers approximately 2000 square feet of living space, plus a finished basement with a separate entranceperfect for family living or rental income. The home features generous room sizes, hardwood and parquet flooring, and has been freshly painted in 2024 in a neutral color with new blinds on the main floor. The open-concept kitchen is equipped with stainless steel appliances and connects to a dinette and formal dining room, complete with an expensive chandelier that remains with the home. The main level includes three large bedrooms, a master suite with a walk-in closet and ensuite, a living room, family room, and formal dining. A large powder room on the main floor offers the option to install a full-size stacking washer and dryer, creating a second laundry area for about $2,000.The finished basement, with its separate entrance, includes a bedroom, bathroom, and laundry, making it ideal for conversion into a two-bedroom apartment or in-law/nanny suite. With all the essential features already in place, this conversion is easy and offers excellent income or multi-family potential.The home includes three full bathrooms plus a powder room and sits on a deep, wide lot with plenty of outdoor space, including a garage with automatic openers, a mature pear tree, and a vegetable garden ready for planting in 2025. The roof, replaced in 2017, is in great condition, and while the original eavestroughs and downspouts are still in place, they are well-maintained. A new water softener was installed in July 2024, and the windows are newer as well.Located in the highly sought-after Stanley Park neighborhood, the property is within walking distance of schools, Stanley Park Mall, restaurants, parks, and public transportation. It's just a 5-minute drive to the 401, making it ideal for Toronto commuters. (id:59911)
Homelife/miracle Realty Ltd
919 Cook Road
Marmora And Lake, Ontario
Welcome to your private waterfront treat! This beautifully maintained 2+2 bedroom home with finished basement is built to last with ICF foundation and metal roof. Situated on a quiet dead-end road, offering peace, privacy, and stunning southerly views of Crowe Lake, the spacious open-concept layout features large south-facing windows that flood the living space with natural light accentuated by a vaulted wood ceiling, and a cozy propane fireplace for those cooler evenings. Enjoy the timeless elegance of hardwood floors, complemented by cherry hardwood cabinets in the kitchen. The primary bedroom has the expected ensuite and the second bedroom is currently set up has as office with custom made built-in hardwood cabinets and Murphy bed. Car enthusiasts, wood workers, welders, and more will love the detached heated (propane) quadruple (25'X40') garage - fully equipped with overhead storage, prepped for welding, large upright compressor, 200 amps, overhead swing away lift crane, 15' workbench. It even has custom welded cabinets with a built-in desk if you'd rather a home office. Enjoy the three season sun room or step outside to your own personal paradise with a 75' dock with a canopied electric boat lift so you can 'just go' for an after dinner cruise. You can even boat to the boat launch on Main Street. There's too many features to mention them all, but they include a custom built 15' working light house, generac, a garden shed with a metal roof, and a dedicated pump house designed specifically for watering the lawn. About ten minutes to town on Highway 7. This property truly has it all! (id:59911)
Royal LePage Proalliance Realty
228 London Street
Peterborough Central, Ontario
Nestled in a vibrant, central location, this versatile two-storey residence offers the perfect opportunity for first-time buyers, savvy investors, or those seeking an ideal student rental. Boasting 3 spacious bedrooms and a well-appointed bathroom, the home also presents incredible potential for expansion easily convert the formal dining room and rear mudroom into additional bedrooms, making this a 4 or even 5-bedroom property.Well maintained and owner-occupied, this home is just steps from all essential amenities including shopping, top-rated schools, and convenient public transit. The property features private rear parking for up to two vehicles and offers a flexible closing date to suit your needs.Whether you're looking to invest, nest, or house students, this centrally located gem combines comfort, convenience, and untapped potential a rare find in one of Peterboroughs most desirable neighborhoods. (id:59911)
RE/MAX Rouge River Realty Ltd.
91 Hedge Lawn Drive
Grimsby, Ontario
Welcome to Your Luxurious Dream Home with Stunning Escarpment Views! This exceptional 5-level sidesplit offers over 3,000 sq. ft. of elegant living space nestled under the escarpment, blending sophistication with modern conveniences. Featuring six spacious bedrooms and 4.5 beautifully renovated bathrooms, this home is perfect for large families or those who love to entertain. The two inviting living rooms and cozy family room provide ample space for relaxation and gatherings, while the custom chefs kitchen is a culinary enthusiasts dream, complete with a Sub-Zero fridge, premium appliances, extensive cabinetry, and generous countertop space. The primary suite serves as a luxurious retreat with its spa-like ensuite and towel warmer. The upper level includes a separate entrance, offering the flexibility to convert it into a private in-law suite with two bedrooms, a living room, a rough-in kitchen, and a four-piece bath. This home is designed for both comfort and convenience, featuring a brand-new sauna installed in 2023 for ultimate relaxation, high-quality California blinds throughout for privacy and style, and outdoor security cameras for added peace of mind. A fully equipped gym is ready to meet your fitness needs, while the water softener system ensures top-quality water throughout the home. The automatic sprinkler system keeps the front and side landscaping lush and vibrant year-round. This exquisite property combines luxury, comfort, and modern amenities in an unbeatable location. Dont miss the opportunity to make it yours! (id:59911)
RE/MAX Real Estate Centre Inc.
360 Deerhide Crescent
Toronto, Ontario
Excellent location, great highway access to 400, 401 & 407. ttc steps from front door, office space located on 2nd floor. Mix of private offices & open area, kitchens. Reserved parking spaces, professional offices, close proximity to provincial courts building. (id:59911)
Vanguard Realty Brokerage Corp.
46 Truax Street
Kawartha Lakes, Ontario
OPEN HOUSE CANCELLED - Welcome To This One-Of-A-Kind Detached Home In Lindsay, Where Style Meets Functionality In Every Detail. Fabulous Curb Appeal! Featuring 4 Spacious Beds Above Grade & A Double Car Garage, This Home Offers An Impressive Open-Concept Main Floor Thats Perfect For Modern Living & Entertaining. The Expansive Great Room Seamlessly Combines The Living & Dining Areas With A Generous Eat-In Kitchen With Island & Stainless Steel Appliances. Step Outside To A Completely Maintenance-Free Backyard Designed For Entertaining, Complete With A Multi-Tiered Deck. The Front Yard Continues The Low-Maintenance Theme With A Beautifully Landscaped Custom Rock GardenNo Grass Cutting Required! Inside, The Home Is Filled With Custom Finishes That Set It Apart From The Rest- A Frosted Glass Wall Insert In The Foyer, A New Hardwood Staircase With Updated Railings & & Pickets Is Accented By Board & Batten Wall Detailing & Designer Wallpaper. The Upper Level Features All-New Laminate Flooring, Updated Trim & 4 Well-Appointed Bedrooms. The Spacious Primary Suite Includes A Walk-In Closet & A Luxurious 5-Pc Ensuite W/ Double Sinks, A Soaker Tub & Walk-In Shower. Two Of The Secondary Bedrooms Offer Unique Custom Feature Walls & A 4-Pc Main Bath Completes The Upper Level. The Fully Finished Basement Provides Even More Living Space With A Large Rec Room & A Custom Wet Bar Featuring A Sleek Stainless Steel IslandPerfect For Entertaining. Located In A Quiet, Family-Friendly Neighbourhood Close To Excellent Schools, This Home Offers A Rare Combination Of Style, Comfort, And Convenience. Truly Unlike Anything Else On The Market. Roof 2024. Patio Door & Some Windows 2023. Laminate, Trim, Hardwood Staircase, Interior Doors/Hardware 2023. Pot Lights 2020. (id:59911)
The Nook Realty Inc.
2 - 7205 Copenhagen Road
Mississauga, Ontario
Turnkey Hair Salon & Spa Business for Sale! An exceptional opportunity to own a well-established salon and spa in a prime location. Operating successfully for over 10 years, this business boasts a loyal clientele and a welcoming neighborhood atmosphere. The salon is fully equipped with a laser machine, 3 treatment rooms, and 1 washroom, providing a functional and comfortable space for a variety of services. All chattels and equipment are included, allowing for a seamless transition. Ideal for entrepreneurs or industry professionals looking to step into a profitable, stable venture. Don't miss this chance to own a thriving business with strong growth potential! (id:59911)
RE/MAX Excellence Real Estate
11302 Regional 25 Road
Halton Hills, Ontario
Elegant 3+1 Bedroom, 4 Bathroom Georgian-Style Home situated on a unique, one of a kind property that is very private and well set back from the road on 19.3 Acres. This beautifully updated and impeccably maintained home blends timeless style with modern luxury. A grand foyer welcomes you into spacious, light-filled rooms featuring hardwood floors, crown moulding, and panoramic views. The great room boasts a wood-burning fireplace and bay window, while the chefs kitchen offers custom cherry wood cabinetry, granite island, built-in appliances, a large window that overlooks the pool and garden, and a walk-out to the entertainers deck overlooking a previous gold award winning saltwater pool with Halton Pools, hot tub perennial gardens and an enclosed garden 30x80 feet area with raised garden boxes with cold frames. Upstairs, the luxurious primary suite includes motorized blinds, double closets with organizers, and a stunning ensuite with standalone tub, rain shower, and custom walk-in closet. Two additional bedrooms share a Jack-and-Jill bathroom with separate wet room. The finished basement offers a rec room with fireplace, games room, bedroom, sauna, 3-pc bath, cold room, mechanical room and ample storage. Extras include a pool house with bar/change room, den with custom built-ins, second kitchen, tool room, potting room, 220amps electrical, and access to wooded trails, gardens, and Speyside Creek. Peaceful country living just minutes to city amenities! (id:59911)
Royal LePage Meadowtowne Realty
154 - 301 Carnegie Avenue
Peterborough North, Ontario
Elegant Bungalow Garden Home in Peterborough's North End. Downsize in style without sacrificing quality in this beautifully finished 3 bedroom + office bungalow backing onto a beautiful finished patio. Located in a sought-after north-end community, this home features hardwood floors, cathedral ceilings, and open-concept great room. The modern kitchen offers a large island, stainless steel appliances, and flows into spacious dining area with walkout to a private deck-perfect for summer dining with tranquil views. The main floor features your primary suite which includes a spa-like en-suite, main floor laundry access and additional den/bedroom. Downstairs, the bright basement adds a large family room, two additional bedrooms, and full bath. Additional storage is found in the utility room, as well as a workshop for the hobbyist. Enjoy a double-car garage, low -maintenance living, and nearby walking trails, the river and everyday amenities-all in one of Peterborough's most desirable communities. (id:59911)
Century 21 United Realty Inc.
2 - 138 East Street
Oakville, Ontario
Great opportunity to own a brand new Sunfield Luxury Executive Townhome withing walking distance to Bronte Harbourfront on the shores of Lake Ontario. Walking distance to retail shops, restaurants, transit, Bronte Marina Annual Bronte festivals!Approx. 3,019 Sq Ft of finished space (includes 726 sq ft finished basement). Features include: 141 sq ft outdoor terrace, engineered oak flooring,12'x 24' porcelain tiles, quartz countertops, island in Kitchen, 5 built-in appliances, oak staircase with metal pickets, 10 ft ceilings on 2nd floor (living area) and 9 ft ceilings on other floors, over 20 pot lights, smooth ceilings, finished basement and walk out from ground floor bedroom/den to back yard.There are 2bedrooms on 3rd floor, each with ensuite baths, one full 4 piece bathroom and a large bedroom on the ground floor with walkout to small yard. This home is brand new, never lived in and being sold by the builder. Includes Tarion New Home Warranty. (id:59911)
Intercity Realty Inc.
656 Andrea Court
Burlington, Ontario
Tucked away on a quiet court, this spacious 4+1 bedroom, 2.5 bath home offers the perfect blend of comfort, style, and privacy. Surrounded by mature trees, the fully fenced yard is a true retreat complete with a hot tub, deck (new in 2023), and Astroturf lawn (2024). Inside, enjoy a beautifully renovated main floor (luxury vinyl 2025), re-carpeted stairs (2025), and a custom mudroom(2021). The bright, open-concept kitchen was opened up and redesigned in 2019 and features a large quartz island (8'x4'), loads of built-in storage with a desk, SS appliances (2023), pot lights, and a cozy bay window dining area. The adjoining living room includes a gas fireplace, brick surround, built-in shelving, and a stylish shiplap feature wall. A second family room also features a gas fireplace for added comfort. Upstairs, the primary 3 piece ensuite includes a skylight, shower, and luxury vinyl flooring, while the main bathroom (renovated in 2018) boasts a soaker tub and oversized shower. Three additional bedrooms offer plenty of living space. The finished basement includes a 5th bedroom with proper egress, laundry area (2020) with stone counters and storage, and a recreation room. Major updates: windows, furnace, AC, water heater (all 2021), washer/dryer (2021). A rare family home in a prime location, move in and enjoy! (id:59911)
Royal LePage Burloak Real Estate Services
194 Don Minaker Drive
Brampton, Ontario
Bright and Spacious over 3,500 Sq Ft. Detached house For Lease with 5 Bedrooms + 1 Office/library, 3.5 Bathrooms. Located in Very Accessible and High Demand Community! Family Friendly Neighborhood & Close to All Amenities incl. Grocery Stores, Rec./Community Center, Banks, Restaurants (KFC, Tim Horton's are steps away) Park, Public Transit, Highway connectivity (Hwy 7, 50, 427, 407, 27), Gas Station, Place of Worship. Quartz Counter Top In Kitchen, Pot lights, Open Concept, Separate Living and Family rooms. Beautiful backyard with no house at rear. 3 Parking spaces available. Laundry is separate from Basement tenant's. Tenant to pays 70% Utilities. (id:59911)
Homelife/miracle Realty Ltd
2223 Lapsley Crescent
Oakville, Ontario
Mature quiet & friendly neighbourhood close to schools, offers comfort, functionality, and flexibility perfect for families seeking an adaptable living space. Bright open throughout - both upper and lower level with 9 ft ceilings. Open-concept living/dining area with afternoon sun, warmth of a gas fireplace on cool days on both levels. Large eat-in kitchen w/ island. Primary bedroom, bow window overlooking garden, sitting area, walk-in closet, and ensuite with skylight & soaker tub. Upper level laundry w/out to garage. California shutters throughout the house add privacy and brightness. Walkout to upper deck and BBQ area. Covered lower deck for summer time entertaining. Enjoy plums, lilac trees and garden flowers. Plenty of outdoor storage under upper deck and shed. A lovely interlocking brick driveway - 2 car garage. Spacious home with flex space for playroom, exercise room, office/den. Come, see the house and make it you HOME! (id:59911)
RE/MAX West Realty Inc.
2080 Mckerlie Crescent
Burlington, Ontario
Stunning 4 Bed, 4 Bath Home on a quiet crescent offering approx 4000 sqft of living space, including a Walkout Basement, & Backyard Pool overlooking a Serene Ravine in Burlington's coveted Millcroft Golf Community. Discover the perfect blend of luxury, comfort, and natural beauty. Backing onto a lush ravine, this property offers ultimate privacy and a backyard retreat like no other. Step outside to an inviting pool, surrounded by professionally landscaped perennial gardens and a newly renovated Mexican-style cabana, creating the perfect escape for relaxation and entertaining. Inside, the home offers a renovated kitchen, with walk-out to the expansive new (2024) deck, boasting modern finishes, high-end appliances, and a functional layout designed for both everyday living and hosting guests. The spacious primary suite is a true sanctuary, complete with an ensuite, large sitting area, and dressing space. The finished walkout basement offers a unique layout, seamlessly connecting indoor and outdoor living, perfect for entertaining year-round. Located minutes from golf courses, parks and trails, top-rated schools, shopping, dining, public transit, and major highways, this home provides both tranquility and convenience. Move-in ready - this is a must-see! (id:59911)
RE/MAX Aboutowne Realty Corp.
618 - 412 Silver Maple Road
Oakville, Ontario
Welcome to "The Post" by Greenpark - Oakville's Newest Boutique Condominium! Brand new rental opportunity in Joshua Meadows! Be the first to call this stylish, never-lived-in 2 bedroom + den suite home. Boasting 825 square feet of contemporary, sun-drenched living space, this thoughtfully designed unit offers a seamless blend of style and functionality. The open concept layout features 9' ceilings, premium laminate flooring, and floor-to-ceiling windows that bathe the interior in natural light while showcasing unobstructed southwest views. The modern kitchen is both sleek and efficient, while the private balcony provides the perfect spot to unwind or entertain. Additional highlights include the installation of brand new window blinds, in-suite laundry, 1 underground parking space, storage locker, and high-speed Bell Fibe Internet (1.5 Gbps). Enjoy an exceptional range of building amenities: 24-hour concierge, designer lobby with lounge, fully equipped fitness centre and yoga studio, party room with catering kitchen, private dining area, games room, rooftop terrace with BBQs, and ample visitor parking. Ideally situated near shopping, public transit, major highways (403, 407, QEW), GO Transit, top-rated schools including Sheridan College, hospital, and scenic parks. This is your opportunity to live in one of Oakville's most anticipated new communities. Experience boutique condo living at its finest! (id:59911)
Royal LePage Real Estate Services Ltd.
603 - 2333 Khalsa Gate
Oakville, Ontario
Absolutely stunning *corner unit* available for lease at *2333 Khalsa Gate, Unit 603, Oakville*! This *bright and spacious* unit offers *modern finishes, **extra windows* for abundant natural light, and a *prime location* in the sought-after Westmount neighborhood. Featuring *two bedrooms, two bathrooms, and an **open-concept layout*, this unit is perfect for professionals, couples, or small families looking for comfort and convenience. *Key Features:**Corner unit* with extra windows for natural light*Modern kitchen* with quartz countertops & stainless steel appliances*Close to major highways* (QEW & 407), Bronte Creek GO station, and Oakville Hospital*Nearby parks, trails, top-rated schools, shopping, and dining**Ample visitor parking & 24-hour security/concierge* (id:59911)
Ipro Realty Ltd.
2311 - 3883 Quartz Road
Mississauga, Ontario
This is your opportunity to get into the second phase of a highly sought-after master-planned community that has been sold out for many years. Enjoy luxury living in the sky from the 23rd floor. This bright, open concept layout features wide plank laminate floors throughout, Cecconi Simone custom-designed kitchen cabinetry, 9 ft. ceilings, and floor-to-ceiling windows. The walk out balcony from the living room and master bedroom provide unmatched panoramic views of the city. This prime location offers proximity to shopping, transit, libraries, restaurants, entertainment, public schools, highways, and so much more! Premium building amenities include a movie theater, 24-hour concierge, sports bar, fitness centre with weights, yoga and steam room, interior dining lounge with chef's kitchen, outdoor dining lounge area with BBQs, fire features, rooftop pool overlooking the park below, and a seasonal skating rink (id:59911)
Homelife/miracle Realty Ltd
210 - 1055 Southdown Road
Mississauga, Ontario
Now offering a spacious and bright 878 SQ.FT. corner unit with a desirable split-bedroom floor plan. Located on a lower floor, this suite features floor-to-ceiling windows, a large balcony, and a functional galley kitchen with granite counters and breakfast bar. The generous primary bedroom includes a 4-piece ensuite, double closet, and walkout to the balcony.Includes a private EV charger professionally installed and fully paid for in your exclusive-use parking space.Enjoy access to an impressive array of building amenities, including a fully-equipped fitness center, indoor swimming pool, relaxing sauna, resident library, stylish party room, private movie theatre, and 24-hour concierge service.Unbeatable location directly across from Clarkson GO Station with express trains to downtown Toronto in just over 20 minutes. Easy access to the QEW, public transit, shopping, dining, and all amenities. A must-see unit offering comfort, convenience, and modern upgrades in a prime transit-connected community. (id:59911)
Sotheby's International Realty Canada
89 - 1221 Dundix Road
Mississauga, Ontario
Don't Miss Out On This Newly Renovated 3-Bedroom, 3-Bathroom Townhome That Perfectly Blends Modern Design With Everyday Comfort. From The Moment You Step Inside, You'll Notice The Fresh, Spacious Vibe Thanks To Brand New High End Vinyl Flooring, A Fully Updated Kitchen, And Fresh Paint Throughout. The Finished Walk-Out Basement Offers Versatile Space For A Home Office, Family Room, Or Guest Room. This Home Is One Of Few With A Private Balcony To Enjoy Your Morning Coffee. Newly Equipped Furnace, AC, & Home Air Purifier System In 2024. You'll Find Three Different Playgrounds Available In The Complex For The Kids To Play In. Nestled In One Of Mississauga's Most Connected Neighborhoods, You're Just Steps From Shopping, Dining, Schools, Parks, Public Transit, The GO Station, And Only Minutes To The Highway. Whether You're Commuting, Running Errands, Or Enjoying A Night Out, Everything You Need Is Right At Your Doorstep. A Truly Exceptional Unit In A Fantastic Location. (id:59911)
Sutton Group Quantum Realty Inc.
516 - 3200 William Coltson Avenue
Oakville, Ontario
Experience a sophisticated urban living in Oakville's prestigious Upper West Side development. This stylish one-bedroom, one-bathroom condominium offers 574 sq ft of finished interior space, free internet, along with one parking space and one locker, all thoughtfully designed to maximize comfort and convenience. Upon entry, you're welcomed by 9-foot smooth ceilings and a seamless flow from the living area into the upgraded kitchen. This spacious and sun-filled unit features laminate flooring throughout and luxury finishes including state-of-the-art touch system technology and keyless entry. The kitchen boasts stainless steel appliances and quartz countertops, and leads to a 45 sq ft balcony overlooking a serene greenbelt. The good-sized bedroom includes a large window and a spacious closet. Located within walking distance to Logos, Superstore, Walmart, LCBO, restaurants, schools, and transit. Just minutes to Sheridan College, the GO Station, Highway 403, and Highway 407.Additional features include in-suite laundry and access to luxurious indoor amenities such as a social lounge, party room with an entertainment kitchen, media lounge, fitness center, yoga and movement studio, rooftop terrace, indoor bicycle storage, pet wash station, and much more. Apartment is access with fob or digital keypad. (id:59911)
Century 21 People's Choice Realty Inc.
3966 Worthview Place
Mississauga, Ontario
Bright Renovated 2 Bedroom Basement Apartment. Terrific Neighborhood! Lots Of Light. Custom Kitchen With Quartz Counter. 2 Driveway Parking Spots In Tandem. Separate Entrance. Minutes To Millcreek Go & Lisgar Go, 401 & 407. Down The Street To School, Park & Osprey Marsh. Tenant Pays 25% Utilities. If only 1 bedroom apartment is required, can be rented for $1700. Short term rentals can be discussed. Photos taken when unit was vacant. (id:59911)
Homelife/miracle Realty Ltd
1714 Globe Court
Mississauga, Ontario
Experience luxury living in the prestigious Bridle Path Estates on a huge premium pie-shaped lot on a child-friendly cul-de-sac. With just under 3000 sq ft above grade, this exquisite home offers an unrivaled lifestyle with scenic trails along the Credit River, effortless access to shopping, dining, major highways and Erindale GO Train Station. A soaring 2-storey foyer welcomes you with an elegant and curved hardwood staircase, spacious closet & hardwood floors. A charming living room with expansive windows overlooking the beautifully curated greenery of the front yard. The living room is open to the dining room making it convenient for large gatherings. The dining room features crown moulding and another set of expansive windows overlooking the delightful backyard garden. The family-sized kitchen is a true centerpiece featuring granite countertops, stainless appliances, backsplash, combined with a charming breakfast area overlooking the multiple perennial gardens with mature trees for privacy, perfect for quiet reflection and entertaining. The main level continues to offer an inviting family room with a cozy gas fireplace to keep you warm during the winter months to the convenient laundry room with walk-out access. Venture upstairs, the primary bedroom is your personal haven, boasting a 4-piece ensuite, an oversized walk-in closet, and a huge private balcony with stunning views. Three additional bedrooms, each with ample closet space and picturesque views through generously sized windows, plus a shared 5-piece bathroom. The fully finished basement offers more space to enjoy, featuring a large recreation room, 5th bedroom, office, 3-piece bathroom, cedar closet, and 2 cold rooms. Thoughtfully maintained, recent upgrades include a roof (2017), furnace and air-conditioner (2018), security film on main level (2024), gutter guards (2024). (id:59911)
Royal LePage Terrequity Realty
2067 Eglinton Avenue W
Toronto, Ontario
Welcome To This Bright And Spacious Home Offering Incredible Versatility In An Unbeatable Location! Featuring Hardwood Flooring Throughout The Main Floor And Sun-Filled Living Spaces, This Property Is Ideal For Multi-Generational Living Or Those Seeking Extra Income Potential. The Updated Kitchen Boasts An Abundance Of Counter And Cabinet Space, Perfect For Everyday Living And Entertaining. Convenient Main Floor Powder Room Adds Extra Comfort For Guests. Separate Entrance Leads To Basement In-Law Suite With Shared Laundry Access - Ideal For Extended Family, Guests, Or Rental Opportunities. Enjoy Peace Of Mind With Numerous Upgrades, Including Newer Windows, Furnace, Central Vacuum, Upgraded Water Service, And A New Roof (2018). The Sunny, Private Backyard Is Perfect For Relaxing And The Private Drive With A Large Garage Adds Ample Parking And Storage. Just A Short Walk To All Amenities, This Is The Kind Of Home That Checks All The Boxes - Convenience, Comfort, And Potential. Steps To The Two New LRT Stations. Only 5 Houses From The Corner Of Harvey, This Property Has Tons Of Potential For Future Development. (id:59911)
Exp Realty
46 Bristol Avenue
Toronto, Ontario
Welcome to 46 Bristol Avenue! Two Story brick home. This Home has a separate one bedroom, kitchen, and 3PC washroom basement - a great place for in-laws, with a private entrance. A block garage serviced by a rear laneway. This home is situated in a vibrant neighbourhood, with parks, cafes, and easy access to transit. (id:59911)
RE/MAX Ultimate Realty Inc.
150 Timberlane Drive
Brampton, Ontario
ATTENTION FIRST TIME HOME BUYERS/IVESTORS or LOOKING TO DOWNSIZE - Townhouse On The Border of Mississauga and Brampton!! This Beautiful Home Offers 3+1 Bedrooms and 3 Washrooms With Open Concept Liv/Dining, Freshly Painted, Carpet Free, Laminate flooring throughout the home, Potlights throughout the main floor, a Kitchen With S/S Appliances, B/Splash, and a Quartz Countertop. Generous Size Master Bedroom With His & Her Closet, All Other Bedrooms Are Cozy and Comfortable. Professionally Finished Basement, Extra Deep Back Yard. Perfect Starter Home for a Family, Someone Looking to Downsize. Great for Investors as its walking distance to transit, schools, parks etc. (id:59911)
RE/MAX Paramount Realty
2704 - 2220 Lake Shore Boulevard W
Toronto, Ontario
Stunning 2 Bed, 2 Bath Corner Suite with Iconic Lake & City Views. Experience luxury living in this bright and spacious 801 sq. ft. corner unit offering breathtaking panoramic views. Modern, Open-Concept layout, this unit is designed for both comfort and functionality. Enjoy the sleek kitchen with SS appliance, floor-to-ceiling windows that flood the space with natural light. Private balcony perfect for morning coffee or evening sunsets. Located in the sought-after Westlake Village, everything you need is right at your doorstep: Metro, Shoppers Drug Mart, banks, plus TTC access, QEW, downtown Toronto, and the lakefront just minutes away. First-class amenities include an indoor pool, fitness centre, party room, and more. Don't miss your chance to call this vibrant waterfront community home! (id:59911)
RE/MAX Realty Services Inc.
57 Ambleside Avenue
Toronto, Ontario
Luxury Custom Home in Prime Etobicoke Welcome to 57 Ambleside Avenue, a stunning custom-built luxury home in the heart of Etobicoke, completed in 2019 with exceptional craftsmanship and attention to detail. From the moment you step inside, you're greeted with impressive ceiling heights 10 feet on the main level, soaring to 12 feet in the family room, 9 feet on the second floor, and an expansive 10-foot basement, creating an open and airy atmosphere throughout. Designed for modern living, the gourmet kitchen is a chefs dream, featuring high-end finishes, a Wolf stove, and a KitchenAid refrigerator, combining style and function seamlessly. The open-concept main level is perfect for entertaining, while the beautifully designed family room offers a warm and inviting space for relaxation. One of this homes standout features is its abundance of natural light south-facing windows flood the space with beautiful sunlight, enhancing the warmth and elegance of every room. Located in a sought-after neighborhood, this home is close to top-rated schools, parks, golf courses, and convenient transit options, making it ideal for families and professionals alike. Experience luxury, comfort, and superior design at 57 Ambleside Avenue. Your dream home awaits! Walking distance to top schools, restaurants, highways and more! (id:59911)
Keller Williams Referred Urban Realty
1680 St Clair Avenue W
Toronto, Ontario
Affordable Investment Opportunity in Toronto! Large Storefront and Upper Level Apartment in Vibrant St. Clair Gardens Toronto Location with LRT Right at Your Doorstep! Fantastic, Fully Leased Investment Property! Excellent Main Floor Restaurant Tenant with Three Lower Level Bathrooms! The Full Basement Offers 2x2 piece Bathrooms for Customers and a Full Three Piece Bathroom Along with Plenty of Storage Space. The Main Floor Unit Offers a RARE Rear Walk Out from Main Floor with Lane Access and Parking! Upper Level Features a Large 3 Bedroom Unit with Laundry, 4 Piece Bathroom and Walk Out to a Spacious Rear Deck. The Upper Level Unit has Both Front and Rear Stair Access. The Building is Ideal For Investment with 200amp Breakers, 2 Separate Hydro Meters, 2 Separate Gas Meters, 2 Leased Gas Furnaces, Roof Redone Approximately 2018! Outstanding Toronto Location! Ideal Investment Opportunity! (id:59911)
Royal LePage Terrequity Realty
879 Etherington Way
Milton, Ontario
Executive Detached Home Offering Over 3,000 Sq Ft Above Grade in the Heart of Milton, Proudly Owned by the Original Owners. This Beautifully Designed Property Features a Functional Layout With Separate Living, Dining, Family Rooms, and a Main Floor Den. Enjoy 9 Ft Ceilings, Hardwood Flooring, New Light Fixtures, and an Upgraded Kitchen With Quartz Countertops, Stainless Steel Appliances, and a Built-in Dishwasher. The Home Is Filled With Natural Light and Offers Four Spacious Bedrooms Upstairs, Including a Massive Primary Suite With a Sitting Area, Walk-in Closet, and a 5-Piece Ensuite. The Professionally Finished Basement Includes a Wet Bar, Entertainment Area, and Two Large Bedrooms- One Currently Used as a Home Gym. Outside, the Home Is Beautifully Landscaped With Aggregate Concrete on the Front, Sides, and Back, and Features a Hardtop Gazebo and Patio for Outdoor Enjoyment. Located Near the Optimist Park and the Milton Velodrome, There's Plenty to Enjoy Both Indoors and Out. Plus, With the New Hwy 401-Tremaine Road Interchange Nearby, Commuting Is Quick and Convenient. A Must-See! Extras: Freshly painted 2025, Light fixtures 2025, Quartz countertops 2025, Basement 2018, Ac 2021, Washer and dryer 2022, Hwt is owned 2022, Pattern concrete 2017. (id:59911)
RE/MAX Realty Services Inc.
69 Horseley Hill Drive
Toronto, Ontario
Welcome to 69 Horseley Hill, a solid and well-maintained townhome nestled in Torontos E-11 District. Lovingly cared for by the same family for nearly 48 years, this cherished home is now ready for new owners and new memories. Recently renovated, it features fresh paint from top to bottom, brand-new flooring throughout, updated appliances, stylish new door handles, and upgraded light switches and outlets. The bright and spacious main floor layout is filled with natural light from large windows, and the upper level offers three generously sized bedrooms. The upper bathroom includes a jacuzzi tub (as-is), and there's central vacuum (as-is) for added convenience. The large backyard with established gardens is ideal for entertaining, and the attached garage provides plenty of storage. Located just a short drive to the 401 and within walking distance to TTC bus routes, with nearby schools, libraries, parks, shops, and restaurantsthis home is perfect for first-time buyers or savvy investors. OPEN HOUSE - SATURDAY MAY 31ST & SUNDAY JUNE 1ST 12-2PM (id:59911)
RE/MAX Impact Realty
23 Hillcourt Avenue
Whitby, Ontario
Unique property with Investment and Development Opportunity. Welcome to an exceptional opportunity in the highly sought-after Pringle Creek community of Whitby -- perfect for builders, developers, and visionary homeowners. Tucked away on a quiet dead-end cul-de-sac, this detached 3-bedroom brick bungalow with a walk-up basement and attached 2 car garage sits on a rare and expansive half-acre lot with an impressive 113-foot frontage. The current home includes a bright, open concept living and dining room with large bay windows that flood the space with natural light. The primary and secondary bedrooms boast new hardwood flooring and bright windows, awaiting your personal finishing touches. For the right buyer, this is more than just a home -- it is a canvas full of opportunity. You could renovate the current structure or build your dream estate on a rare oversized lot with a backyard that will make you feel like you are living in the countryside and evoke feelings of tranquility. There is also the exciting possibility of severing the lot into two separate parcels and building two custom homes, both of which could possibly include three additional dwelling units (ADUs) in addition to the principle dwelling, creating even more value. The Pringle Creek area is undergoing a beautiful transformation, with many custom-built homes adding prestige and value to the neighbourhood. Do not miss your chance to be part of this evolving and desirable community. This property is limited only by your imagination -- explore the possibilities and make your vision a reality. *** Property being sold "As Is". Buyers to conduct their own due diligence on all aspects of the property. *** (id:59911)
RE/MAX Impact Realty
5 Chevrolet Drive
Brampton, Ontario
Spacious 4+3 Bedroom Home with Separate Legal Basement Apartment Prime Location in Fletchers Meadow, Brampton! Welcome to this beautifully maintained and income-generating detached home in the heart of Fletchers Meadow! Designed for both comfortable family living and investment potential, this property is a rare find. Bright & Open-Concept Layout: Spacious living, dining, and family rooms with seamless flow, perfect for entertaining or relaxing. Modern Kitchen: Includes 4 appliances and ample counter space for everyday cooking. Bonus Main Floor Room: Ideal for a home office, guest room, or playroom. Second Floor:4 Large Bedrooms & 3 Full Baths: Generously sized rooms with plenty of natural light. The primary suite features 2 closets and space for a full sofa set.Basement:Legal Separate Basement Apartment: Each unit has its own entrance, 2 bedrooms, a full kitchen, and a 3-piece bathroom perfect for rental income or multi-generational living.Additional Highlights:Double garage and ample driveway parkingClose to schools, parks, public transit, shopping, and moreQuiet, family-friendly neighborhoodThis home offers exceptional value for families and investors alike. Dont miss out on this unique opportunity! (id:59911)
Royal LePage Flower City Realty
39 - 271 Richvale Drive S
Brampton, Ontario
Turn-Key Dream Home Backing Onto Turnberry Golf Course! Welcome to this beautifully renovated freehold townhouse in the heart of Brampton - a perfect blend of comfort, style, and location! Backing directly onto the prestigious Turnberry Golf Course with no homes behind, this stunning 3-bedroom, 2-bath home offers serene views and privacy rarely found in townhouse living. Step inside to discover tasteful upgrades, including modern wood flooring, pot lights, a gas fireplace, a gourmet kitchen featuring quartz countertops and an inviting breakfast area. The upper level boasts three generous bedrooms, including a primary suite with walk-in closet, a semi-ensuite bath, and sun-filled windows. The two additional bedrooms offer gorgeous views of the golf course - perfect for family or guests. The lower level features a bright and spacious family room with a walk-out to the fully fenced backyard - ideal for entertaining or relaxing. Enjoy the convenience of direct access to the garage and a well-maintained exterior. Located just minutes from HWY 410, Trinity Commons Mall, restaurants, SilverCity Theatre, Brampton Civic Hospital, and major retailers - everything you need is right around the corner. This is truly a must-see home - immaculate, move-in ready, and set in one of Brampton's most desirable communities. (id:59911)
Royal LePage Signature Realty
133 Brownville Avenue
Toronto, Ontario
Welcome Home! Step Inside and Be Greeted By An Open-Concept Main Floor Bathed In Natural Light Pouring In From Countless Windows & Highlighted By Pot Lights, Soaring Ceilings & Elegant Crown Moulding Adding Warmth, Sophistication & Luxury. At the Heart of the Home Lies a Massive Chefs Kitchen - a Culinary Masterpiece Featuring a Gas Stove, Sleek Granite Counters, Endless Counter & Cupboard Space and a Show-Stopping Over 6 Foot Island with Breakfast Bar, Perfect for Casual Mornings or Lively Evening Gatherings. Step Through to Your Very Own Private Backyard Oasis Ideal for Unwinding or Entertaining Under the Stars.Upstairs, the Very Spacious Primary Suite Offers a Luxurious Escape, Complete with an Oversized Spa-Like Bathroom Inviting You To Relax & Recharge. Each Bedroom Enjoys the Privacy and Convenience of its Own Ensuite, Offering Comfort for Guests or Growing Families Alike. A Gated Private Drive Leads to the Garage and Backyard Adding a Touch of Prestige to Enhance Your Everyday Experience.With the Upcoming LRT Just Steps Away, You're Perfectly Positioned for Future Appreciation & Unmatched Convenience. Easy Access to Highways. Groceries, Parks,Trails & York Recreation Centre are All At Your Fingertips. 2nd Floor Laundry For Your Convenience. Potential For In-Law Suite. This is More Than a House - This is the Home You've Been Waiting For! Within Steps To The New Mount Dennis Station, This Area Is Going Through A Major Transition With Tons of Potential For Development, Speak to LA For More Information. (id:59911)
Exp Realty
25 Park Street
Clarington, Ontario
Discover the Charm of Yesteryear at 25 Park St.! Step back in time & embrace the rich history of this captivating 1857 Heritage home nestled on a private 0.4-acre lot in the heart of Orono. Boasting impressive triple brick walls, this grand residence offers a unique blend of historic character & modern convenience. Inside, you'll be enchanted by the home's original features, including soaring high ceilings, tall windows that flood the rooms with natural light, & elegant claw foot tubs perfect for a relaxing soak. The stunning original staircase & beautiful wood floors add to the home's undeniable charm. Recent updates including newer insulation & drywall ensure modern comfort & efficiency. The updated, modern kitchen is a chef's delight, featuring sleek stainless steel appliances & a large centre island, perfect for meal preparation/casual dining. Enjoy the cozy warmth of radiant water gas boiler heat throughout the home. Offering five spacious bedrooms plus a dressing room, there's versatile space to suit your needs. Outside, the property offers exceptional privacy, creating your own tranquil oasis. The large backyard is further enhanced by the presence of 2 Apple, 1 Cherry & 1 Pear trees. A large 2-car detached barn-style garage/workshop provides plenty of storage, w/potential for a fantastic loft just waiting for your creative vision. Conveniently located within walking distance to the Orono Fairgrounds & the charming downtown area, you'll have easy access to local amenities, shops, and restaurants. Commuters will appreciate the close proximity to Hwy 115 / 401, making travel a breeze. Don't miss this incredible opportunity to own a piece of Orono's history! Built in 1857 as a Methodist Church, turned into a home in 1885 by local businessman G.M. Long, an Orono merchant. then owned by Dr McCulloch from 1910-1938 has his home and office. later becoming Barlow Funeral Home and now a family home once again. (id:59911)
Royal LePage Frank Real Estate
6539 Edenwood Drive
Mississauga, Ontario
Bright And Spacious Approx 1700 Sq ft 3 Bedroom and 4 wshrm Detached Home In The Most Prime Location of Mississauga on a Premium 150 ft Lot. No house in the back. Freshly painted.. Living/Dining Combined with Hardwood Floors Throughout the House. Open Concept Upgraded Kitchen with Maple Cabinets, Granite counters, Stainless Steel Appliances, & Back Splash. Spacious Breakfast area walk out to the deck. Oakwood Stairs . Master Bdrm with ensuite and spacious walk in closet. Other 2 very good size Bdrm. Partially finished Basement with a 4 pc wshrm.. Walk to Meadowvale Town centre.. close to Hwy 401,403 and transit and community centre.. (id:59911)
RE/MAX Real Estate Centre Inc.
8 - 245 Van Dusen Boulevard
Toronto, Ontario
Exceptional End Unit Townhouse - Feels like a Semi Detached in Sought After "Bloorview Village by Dunpar". Dramatic 9' Ceiling Height throughout the upper floors. Sunfilled East/ West Exposure. Open Concept Main perfect for entertaining. Living Room with Gas Fireplace and French Door Walk out to the Terrace. Updated Kitchen with New Stainless Appliances and Extra Pantry. Two Bedrooms on the Second Floor and convenient upper Laundry Room. The Primary has a focal Brick Feature wall reminiscent of a New York Loft, Ensuite, Walk in Closet, Ample space for a combined sitting room and a balcony for morning coffee or quiet evenings. Lower Level recreation room has access from the built in two car garage. Oodles of Storage. Roof redone 5 years ago. TCECC 1634 - $210.00/Month covers private garbage, common elements, snow removal and lawn care. A wonderful community centred around a courtyard where friends gather. Minutes to Islington Subway Station and the Kipling Go. Great School districts. Stroll to Islington Village, The Kingsway Shops and Restaurants. Easy Highway Access. Move in and start living. (id:59911)
Royal LePage Terrequity Realty
2538 Littlefield Crescent
Oakville, Ontario
Gorgeous 3 Bedroom Townhouse. Located In Glen Abbey Encore Just Off Bronte Rd. Near Qew. Open ConceptW/Fireplace. Hardwood Floors, 9' Ceilings. Ground Level Foyer & Den W/Access To Garage. Gorgeous Eat-In Kit W/ Granite Counters Island, StainlessAppliances. Master With Ensuite & W/In Closet. Smart Home Features Include Smart Lock Control, Smart Thermostat Control, Smart Light Control,Smart Flood Control (id:59911)
Ipro Realty Ltd.
301 - 1040 The Queensway Avenue
Toronto, Ontario
Stylish 2 Bed, 1 Bath Condo with Expansive Balcony & Premium Amenities. Welcome to Your New Home! This Beautifully Maintained and Rare Split-Bedroom Layout, Offers Both Privacy and Functionality. Enjoy Seamless Living with Massive 144 sqft Balcony Accessible From Both Bedrooms and Spacious Living Room - Perfect for Relaxing, Dining or Entertaining. Built-in Closet Organizers. Full Size In-Suite Laundry. 1 Parking and Locker. Resort Style Amenities include: Concierge, Indoor Swimming Pool, Sauna, Hot Tub, Fully Equipped Gym and Large Party room for Gatherings and Events. Convenient Location Close to Gardener and Other Major Routes. The Best of Downtown Living Without Many of the Hassles! Come And See It Right Away!! (id:59911)
Forest Hill Real Estate Inc.
58 Maraboo Court
Brampton, Ontario
Look no further!! Don't miss this gem in the neighborhood. Location! Location! Location! Welcome to 58 Maraboo Court, a well-kept 3 bedroom, 2 bathroom townhome on a quiet court in Brampton's Heart Lake community. This two-storey home features a walk-out basement with garage access, a long driveway with no sidewalk, and no homes behind for added privacy. Enjoy a bright, functional layout and a whirlpool tub in the main bathroom for relaxation. Walk to Heart Lake Town Centre, parks, schools, and transit. Perfect for families, first-time buyers, or investors seeking a move-in ready home in a prime location. Don't miss this rare opportunity! (id:59911)
RE/MAX Realty Services Inc.
108 Black Forest Drive N
Brampton, Ontario
Welcome to 108 BLACK FOREST DR BRAMPTON . This charming detached, brick home is located in a family neighborhood, offering the perfect blend of comfort and convenience. Your backyard oasis is perfect for a BBQ. Fabulous for kids. You're a short walk to numerous elementary schools, shopping, public transportation and the Brampton Civic Hospital. Step inside to discover a tasteful eat-in kitchen , large living room, spacious bedrooms and ample closet space. Large finished basement Spacious garage with up top storage. This home exudes warmth and character. (id:59911)
RE/MAX Gold Realty Inc.
33 Leparc Road
Brampton, Ontario
Absolutely Stunning Home !!! 3003 Sqft As Per Mpac, 4 Bedrooms+ 3 Bedroom Finished Basement With Sep Entrance Thru Garage ## 3 CAR GARAGE Tandem ## Extra Wide 78 Feet Wide Lot & Landscaped With Intelocking Stone . Very Spacious Living & Dining Room . Upgraded Kitchen with Granite Counters , Breakfast Area walk out to Deck in Backyard. Open Concept Family Room with Gas Fireplace . Big Size Primary Bedroom with 5pc Ensuite & walk in Closet . 2 Master Bedrooms. Professionally Finished Basement . Separate Laundry for Basement. Great Location Close to Park , Mount Royal Public School & Our Lady Of Lourdes Catholic School, Plaza And Public Transit . House is Freshly Painted & Ready to Move -in . (id:59911)
RE/MAX Realty Services Inc.
13 - 1 Steinway Boulevard
Toronto, Ontario
Industrial unit allows some auto uses. Exposure to Steeles Ave. Roll up door. (id:59911)
Century 21 Millennium Inc.
84 Lone Rock Circle
Brampton, Ontario
Open House : May 31st & June 1st, 2pm - 4pm. This well-designed 4+1 bedroom home offers plenty of space for a growing family. The open-plan living and dining area is bright and welcoming, while the kitchen provides modern appliances and great storage. The master suite includes an en-suite bathroom, and an additional bedroom provides flexible space for a home office or guest room. The double garage offers plenty of parking and storage, and the large backyard is perfect for kids to play. Located just a short walk from the school, this home is ideal for families seeking both comfort and convenience. Fully finished basement with separate entrance rented for $1650. (id:59911)
RE/MAX West Realty Inc.
1300 Hunter Street Street
Innisfil, Ontario
Beautifully Finished Bungaloft In The Heart Of Alcona! Pristine 3+1 Bed, 4 Bath, Approx 2617 Fin Sqft Home Offering Exceptional Curb Appeal & Pride Of Ownership Throughout. Grand Foyer w/Soaring Ceilings. Large Open Concept Living Room w/Harwood Flooring. Gorgeous Eat-In Kitchen w/Breakfast Bar, Backsplash & Stainless Steel Appliances. Main Floor Primary Suite w/Dazzling Ensuite Bathroom & Walk-In Closet. Upstairs, 2 Spare Bedrooms Share A Stylish Main Bathroom. Lower Level Features A Sizeable Family Room, Another Bedroom, Full Bathroom, Cantina, Plus Tons Of Storage Space. Fully Fenced Yard w/Patio, Gazebo & BBQ Area (Natural Gas Line). KEY UPDATES: Kitchen, Primary & Basement Bathrooms, Front & Garage Door, Flagstone Walkway & Patio, Some Flooring, Runner On Wood Stairs, Trim, Pot Lighting & Paint. 4 Car Driveway (No Sidewalk). Double Garage w/Inside Entry. Brick & Stone Exterior. Covered Entryway. 9’ & Vaulted Ceilings (Main Floor). Sought-After Location Close To Schools, Shops, Parks, Rec Centre, Health Centre, Lake Simcoe, Plus Easy Highway 400 Access. Just Unpack & Relax! (id:59911)
RE/MAX Hallmark Chay Realty Brokerage
407 - 50 Kingsbridge Garden Circle
Mississauga, Ontario
ALL-INCLUSIVE, FULLY FURNISHED & EQUIPPED!! Step into effortless living at the highly desirable Californian Condos in Mississauga with this fully furnished, all-inclusive 2-bedroom plus den suite. Beautifully appointed and thoughtfully equipped, this spacious residence comes with everything you need from stylish furniture to kitchenware, linens, and even high-speed internet and cable, all included in the rent. The open-concept layout features a smart split-bedroom design, offering privacy and functionality, while the den can easily serve as a third bedroom or dedicated home office. With two parking spots included, this suite is ideal for professionals, small families, or anyone seeking a turnkey lifestyle.Whether you're looking for a short-term stay or a long-term home, this unit offers unmatched flexibility and comfort. Residents of The Californian enjoy access to world-class amenities that rival luxury resorts, including an outdoor pool, tennis court, fully equipped gym, sauna, hot tub, party room, and 24-hour concierge services. Situated just short strolls from shopping, major highways, transit, and everyday essentials, this location offers exceptional convenience and connectivity. Livee with ease, style, and everything you need at your fingertips. Reach out today to book your private viewing or inquire about lease terms. (id:59911)
RE/MAX West Realty Inc.

