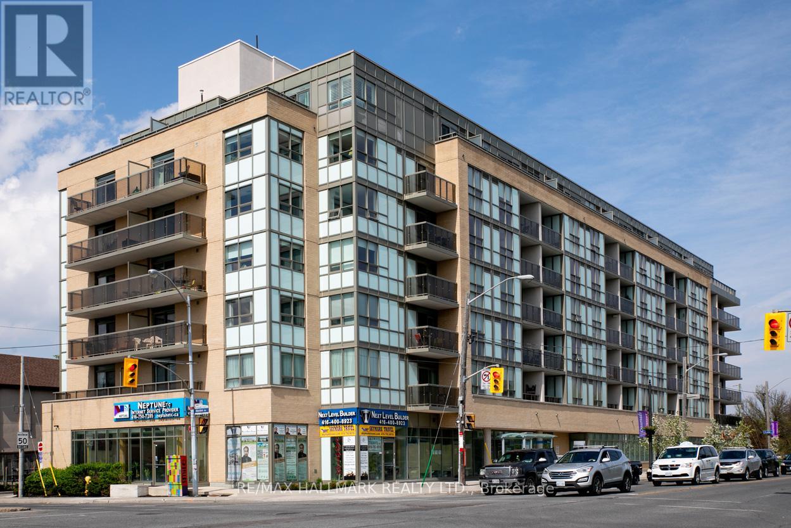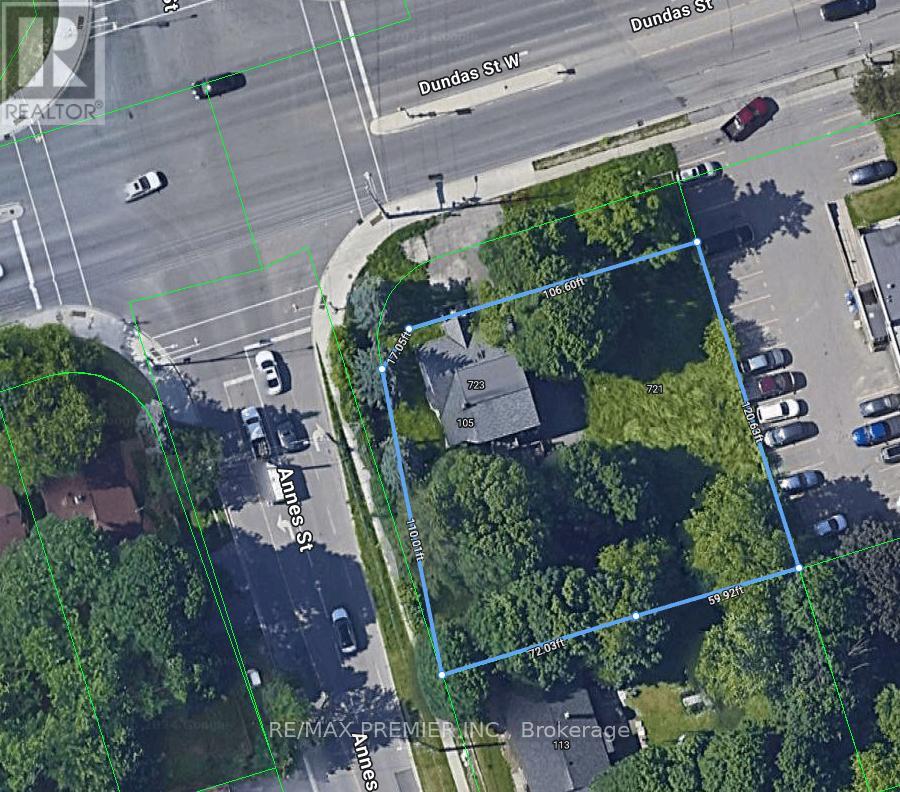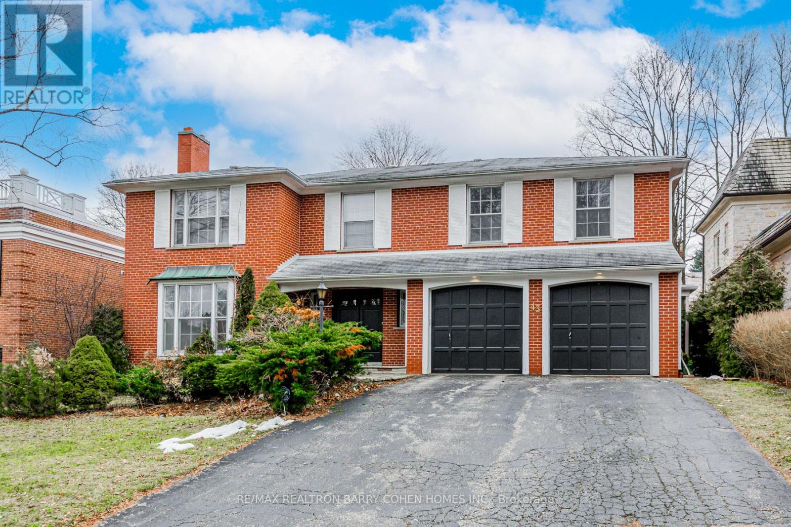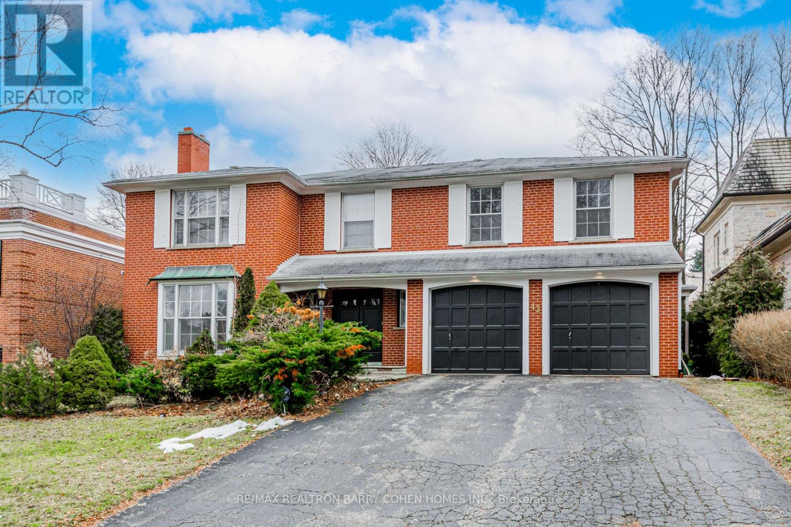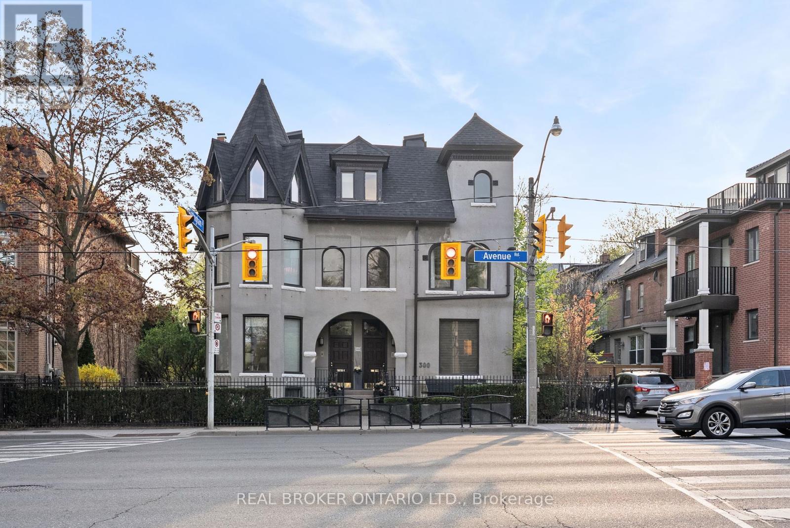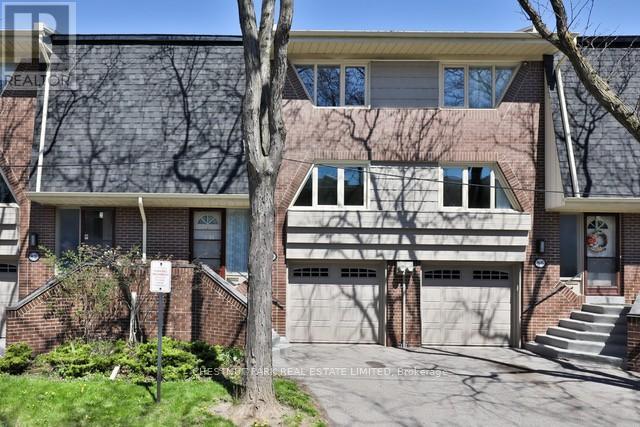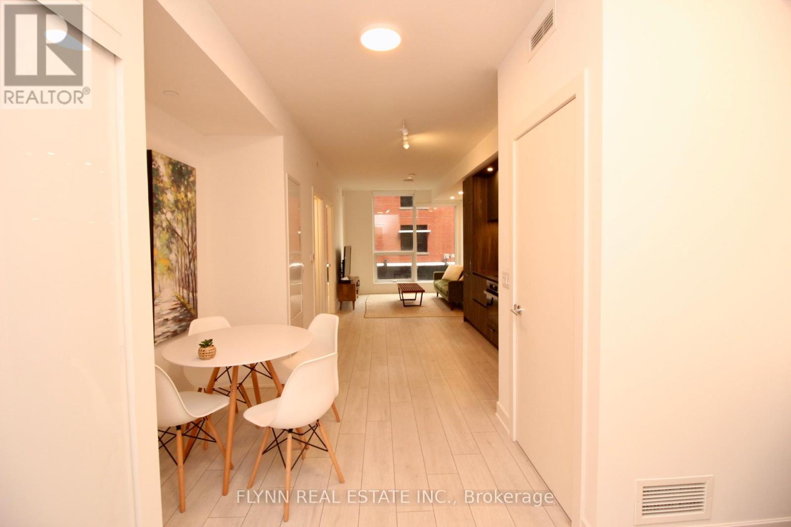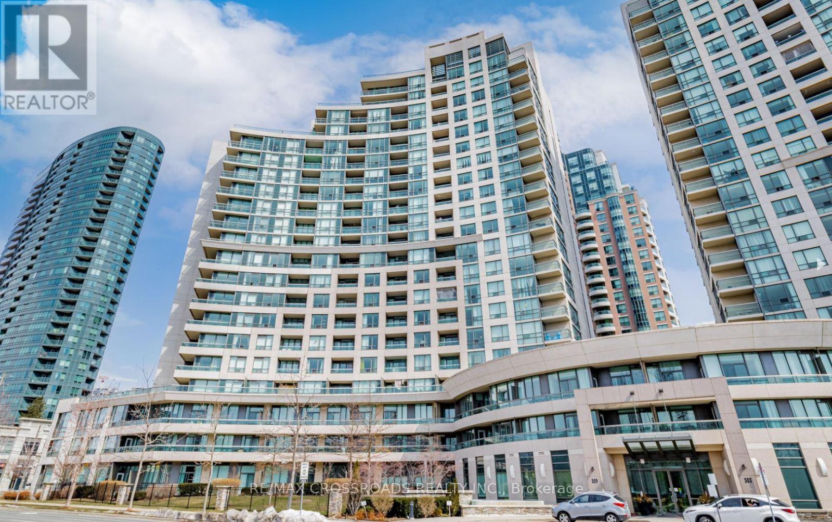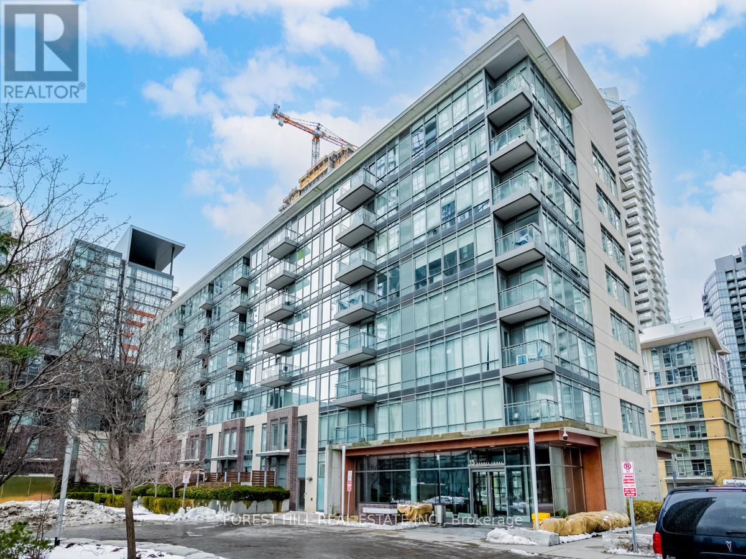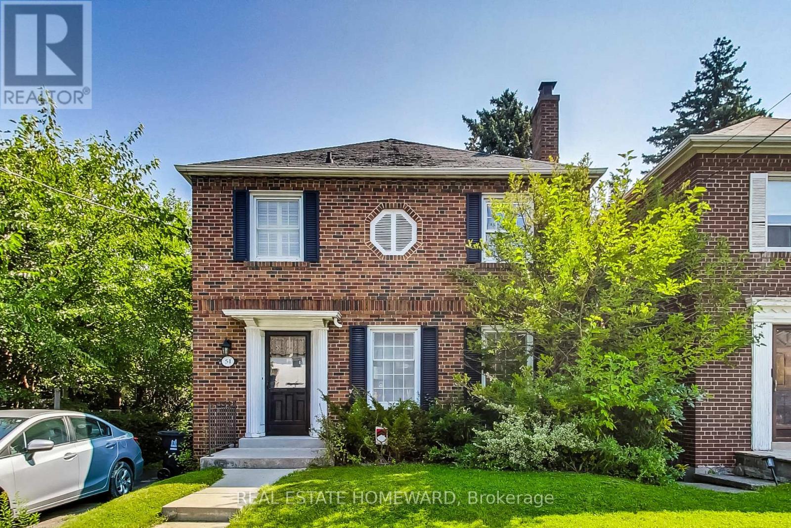25 Heaver Drive
Whitby, Ontario
Legal Walkout Apartment! Welcome to this turn-key detached home in the sought-after Pringle Creek community of Whitby. Featuring 4+1 bedrooms and 4 bathrooms, including a fully legal walkout basement apartment, this home is perfect for families, multi-generational living or rental income. The main floor offers a bright, open-concept living and dining area with large windows and direct access to an extended deck - ideal for outdoor entertaining. Upstairs, you'll find four sun filled bedrooms and two renovated bathrooms, including a new marble vanity. The basement apartment includes a private entrance, full kitchen, living area, bedroom, and bathroom, providing excellent flexibility for extended family or tenants. Recent updates include a new interlock front entry, upgraded front door, fresh paint, stair carpeting, renovated bathrooms, new flooring on the second level, updated deck boards, and a 200-ampelectrical panel. Situated on a large pie-shaped lot backing onto a park, the home offers privacy and a peaceful setting with no rear neighbors. Conveniently located near parks, top-rated schools, transit, shopping, and major highways, this is a move-in ready home in one of Whitby's most desirable neighborhoods. ** This is a linked property.** (id:59911)
Century 21 Percy Fulton Ltd.
75 Muscat Crescent
Ajax, Ontario
Stunning Tribute-Built Home on Premium Ravine Lot in Ajax! Over 3000 sq.ft. of luxurious living space in a family-friendly neighborhood. Features include a new furnace (2023), roof (2022), and annually serviced A/C. The professionally finished basement (2024) offers a spacious rec room, 3pce bath and bar area-ideal for entertaining. The main floor boasts granite countertops in the kitchen and bathroom, pot lights throughout, crown moulding, wood stairs, and stainless steel appliances. The family room features a cozy gas fireplace. Enjoy garage access from inside the home. Crown Moulding throughout main floor. The large Primary bedroom provides golf course views, a walk-in closet with custom page wall, and 5 pce ensuite with a large standing shower and Jacuzzi tub. All bedrooms are generously sized. Situated on a premium ravine lot with no rear neighbours, the fully fenced backyard includes large deck-perfect for outdoor gatherings.Conveniently located steps from schools, shopping and walking trails. Mins. to Hwy 401 407, GO Station, walking distance to high ranking French & English Emersion. (id:59911)
RE/MAX Hallmark First Group Realty Ltd.
217 - 3520 Danforth Avenue
Toronto, Ontario
This elegant one bedroom plus den corner suite presents a sophisticated design, highlighted by 9ft ceilings and expansive windows allowing abundant natural light. The interior boasts laminate flooring accented by neutral paint, a custom barn door made from reclaimed local wood, and custom blinds in the living area and den, which enhance the overall aesthetic appeal. The spacious primary bedroom is well-designed and features a generous double closet, offering plenty of storage space for personal belongings. Additionally, the suite includes a den that can serve as a second bedroom. Ensuite laundry and one designated parking space, ensuring convenience. Residents can enjoy various amenities that enhance the living experience, including a party room, fitness room, outdoor patio with barbecue and a comfortable lounge area for relaxation and social gatherings. The location is notably advantageous, with public transportation options available right at the doorstep, allowing for ease of commuting. Additionally, the suite is within walking distance of essential services such as schools, parks, recreational centers, and shopping venues, making it an ideal choice for individuals seeking comfort and accessibility in their living environment. (id:59911)
RE/MAX Hallmark Realty Ltd.
723 Dundas Street W
Whitby, Ontario
Being sold under power of sale in "as is" where is condition. No representations **EXTRAS** Being sold under power of sale in "as is" where is condition. No representations (id:59911)
RE/MAX Premier Inc.
43 Stratheden Road
Toronto, Ontario
* Prime Lawrence Park Location * Spacious 5 Bedroom, 5 Bath,The Perfect Family Home On Huge Lot! Main Floor Offering Large Principle Living And Dining Areas, With Spacious Eat-In Kitchen,Large Sun Room Walks Out To Fenced Backyard * Large Master With Ensuite * Finished Lower Level * Built-In Two Car Garage * Lower Level Offers Large Rec Room And Laundry. Brilliant Neighbourhood For The Growing Family, Close To Great Schools, Sunnybrook, Lush Parks, Trails, Shops, Restaurants, Blythwood Public School District and So Much More! Short-Term Lease Available With Furnished Property Upon Request. (id:59911)
RE/MAX Realtron Barry Cohen Homes Inc.
3 - 473 Dupont Street
Toronto, Ontario
Welcome to The Devonshire a boutique loft building offering exceptional value in the heart of the Annex. This spacious 2-bedroom, 2-bathsuite boasts a well-designed split-bedroom layout across 1,044 sq. ft. (MPAC), featuring an open-concept living space with a cozy fireplace and a walkout to a covered balcony complete with a BBQ gas hookup. The primary bedroom includes a large ensuite with a soaker tub and separate shower. Includes a covered parking space. Enjoy a vibrant lifestyle just steps from the subway, University of Toronto, and some o fthe city's best shops and restaurants. A fantastic opportunity in sought-after Seaton Village and the Upper Annex! (id:59911)
Royal LePage Signature Realty
808 - 297 College Street
Toronto, Ontario
Sun Filled Unit In Terrific Location! Open Concept Space With Unobstructed Breathtaking CN Tower City View. Functional Layout, 599sf Living Space Plus 250sf Huge Terrace. Gas Pipe Connector on Terrace for More Enjoyable BBQ. Big Den can be second Bedroom or Work From Home Office. And High Ceilings, Spacious Living/Dining Area With Walkout To Terrace, Open Concept Kitchen With Built-In Stainless Steel Appliances! Primary Features Sliding Door Entry And Double Mirrored Closet! Incredible Building Amenities: Gym, Guest Suites, Media Room, And More! Steps to All Necessary Conveniences! 5min Walk to U of T, T&T is in the same building! Steps To Kensington Market, Restaurants, Shopping, Universities, Parks, Transit. (id:59911)
Real One Realty Inc.
404 - 399 Adelaide Street W
Toronto, Ontario
Welcome to Lofts 399 where style meets location in the heart of King West! This modern 1 bedroom, 1 bathroom loft offers everything you love about downtown living. Soaring 10 ft exposed concrete ceilings, floor-to-ceiling windows, and an open-concept layout create a bright and airy vibe. The sleek kitchen is perfect for cooking, while the large balcony is made for morning coffee or evening city views. Hardwood floors run throughout the space, adding warmth and style. Enjoy top-notch amenities including an indoor pool, fully equipped gym, party room, and 24-hour concierge. All of this just steps to the best of King West restaurants, nightlife, shopping, and everything the city has to offer right at your doorstep. (id:59911)
Exit Realty Legacy
302 - 50 Ordnance Street
Toronto, Ontario
Welcome to Playground Condos. This 2 Bedroom + Den corner unit offers 975 sq ft of thoughtfully designed living space, featuring 2 full bathrooms including a private ensuite, and soaring 9.5 ft smooth ceilings. Bask in southeast exposure with floor-to-ceiling windows that flood the unit with natural light and showcase the CN Tower. The wraparound L-shaped balcony is ideal for morning coffee or evening entertaining, adding a seamless indoor-outdoor experience. Inside, enjoy upgraded engineered wood flooring throughout, a fully integrated modern kitchen, and a smart split-bedroom layout for ultimate privacy. Resort-style amenities include, Fully-equipped fitness centre, Outdoor pool and spa/steam room, Stylish party room and lounge areas, Theatre room, kids playroom, and multi-function studio, Guest suites, bike parking, and visitor parking Live steps from parks, cafes, transit, and all the vibrant energy. (id:59911)
Exit Realty Legacy
43 Stratheden Road
Toronto, Ontario
An Extraordinary 2-Storey Detached Home Nestled On A Unique regular lot with 66 feet on frontage Within The Prestigious***Bridle Path- Sunny Brook***Community @ Lawrence Park South area,This Residence Presents A Rare Opportunity To Move In, Renovate, Or Build Your Dream Home. The Magnificent Private Backyard, Adorned With Lush Gardens Offers A Serene Retreat Amidst Nature's Splendour. With A Building Permit Already Secured And All Preparations In Place, This Property Is Primed For Action, Offering A Seamless Transition For Both The Builder And End-User. An Approved Drawing For A Custom Home Featuring 10,000 Square Feet Of Living Space, Including A Walkout Basement, Awaits Realization, Presenting A Rare Opportunity To Create A Bespoke Masterpiece Tailored To Your Vision. (id:59911)
RE/MAX Realtron Barry Cohen Homes Inc.
2001 - 80 Western Battery Road
Toronto, Ontario
Zip Condo by Monarch. Located in the heart of Liberty Village. Very convenient. Steps to the TTC, Metro grocery store, shops in Liberty Village, restaurants, and entertainment clubs. Ensuite laundry, oversized balcony with a view of the lake, exercise room, indoor pool, BBQ allowed, 24 Hr. concierge, and other amenities. (id:59911)
Royal LePage Terrequity Realty
4 - 300 Avenue Road
Toronto, Ontario
Historic Elegance Meets Modern Luxury in Toronto's Coveted Rathnally Enclave. Discover rare sophistication in this 1,600 sq.ft. Townhouse masterfully renovated within an 1892 mansion. Victorian charm blends seamlessly with contemporary design throughout this exceptional home.The show-stopping west-facing window wall floods the whole home with natural light, while the gourmet kitchen dazzles with professional Wolf and Sub-Zero appliances and flows into an open-concept dining and formal living area. The sleek glass and custom imported Wenge Wood staircase leads to an elegant glass-enclosed wine nookperfect for the discerning collector.Entertain in the family room, which features a contemporary gas fireplace with sleek stone surround and dramatically overlooks the main living areas downstairs.Step through sliding doors onto your sprawling 400+ sq ft. quiet Private terrace an urban oasis perfect for alfresco dining while enjoying views of the exclusive and prestigious Republic of Rathnally neighbourhood. Relax and unwind in the Sauna or Ice bath with unmatched privacy. Or experience the sunset's natural beauty in the most mature forested and bird-dense neighbourhood in Toronto propera backyard for entertainment, peace and relaxation. Retreat to the luxurious master bedroom suite, featuring a retractable skylight and charming turreted reading nooka nod to the home's Victorian heritage. Unwind in the spa-like five-piece ensuite with skylight and generous walk-in closet. The second bedroom showcases character-rich bay windows and original stained glass, while marble-tiled bathrooms enhance refined luxury. The whole home and glass are also triple-paned and soundproof.This is more than a residence it's a lifestyle where historical prestige meets modern luxury in one of the city's most coveted locations, set a stones throw to Yorkville, Rosedale, Summerhill, Casa Loma & Forest Hill. (id:59911)
Real Broker Ontario Ltd.
#1 - 10 Ferndale Avenue
Toronto, Ontario
Location ! Location! Location! Quaint Bright One Bedroom Apt In Beautiful Old Home With Working Wood Burning Fireplace & Bay Window. Lots Of Wood Trim. Galley Kitchen W/ New Antique Looking Fridge & Stove. Large Front Foyer With Windows. Walk To Subway & Yonge St. Shops & Restaurants. Can Be Used As A Professional Office Space!!! Parking available for fee. (id:59911)
Ipro Realty Ltd.
1821 - 525 Adelaide Street W
Toronto, Ontario
The Musee Condos in the heart of King West! One bed den with tranquil Courtyard view overlooking the swimming pool! Den is convertible to bed or office purposes! Just steps from the trendiest restaurants& Bars! Also, walking distance of the entertainment and financial district. Modern kitchen with Stainless appliances, wide plank flooring, amenities include bar, barbeques, 24-hour concierge, fitness, guest suites! parking at add costs! (id:59911)
Cityscape Real Estate Ltd.
Th 10 - 151 Merton Street
Toronto, Ontario
Tucked away in a peaceful enclave (set back from Merton in the 2nd row of townhouses) & backing onto the Beltline Trail, this sophisticated 4 bed, 3 bath home offers 2,179 square feet of beautifully appointed living space. An incredible value & an amazing alternative to the smaller semis in the area. You don't have to compromise on space - all 4 bedrooms are larger than most primary bedrooms in the area! The main level showcases a stunningly renovated kitchen, heated floors & a walk-out to the front patio, perfect for effortless summer entertaining. The open-concept living & dining area is filled with natural light, herringbone hardwood floors & a gas fireplace. This inviting space extends seamlessly to a private balcony with serene views of the beltline. On the 2nd level, two generously proportioned bedrooms, with hardwood flooring, are complemented by a modern 4-pc bathroom & a laundry room.The 3rd floor features a primary bedroom retreat, offering a tranquil escape with a beautifully renovated spa-inspired 4 pc bathroom, a walk-in closet & captivating views of the treetops & trail. A versatile 4th bedroom adds flexibility for families or professionals working from home.The finished lower level features a recreation room with high ceilings, a powder room & direct access to a private one-car underground garage- a rare convenience in this central location. Bonus- the townhouse is getting all new windows & exterior doors this summer! Just steps to Davisville Station, a stroll to the Coming Davisville Community & Aquatic Centre (opening 2027), a vibrant array of shops, cafés, restaurants, parks, the new Davisville PS, top ranked high school- North Toronto CI, this exceptional home offers urban living at its finest, all set against the quiet beauty of one of Midtowns most beloved nature trails. (id:59911)
Chestnut Park Real Estate Limited
84 Flaming Roseway
Toronto, Ontario
An excellent opportunity to call this spacious, charming 3 bedroom, 3 bathrooms townhouse your next home. This well appointed residence offers 1928 sq ft of functional living space and comfort. Situated in an exclusive, high demand enclave surrounded by mature trees and landscaped gardens. Quiet and family friendly neighbourhood. Ample spots for visitor parking. Walking up from the foyer, you will find the open concept of the living room and dining room. A perfect layout for entertaining families and friends. Gleaming hardwood floor (installed in 2016). Wood burning fireplace. Updated kitchen with an eat-in area. Ample cabinets for storage. New stainless steel dishwasher (2024) and other modern appliances. Primary bedroom has a 3-piece ensuite and 2 double closets with built-in. Other 2 bedrooms have custom blinds. The lower level offers a recreation room with a fireplace. Walk out to a secluded garden. Two storage rooms, a utility room, and a laundry room. Built-in garage for 1 car, and the private drive provides for the extra parking. New kitchen windows in December 2024, new garage door and railing in April 2024, new front storm door in 2022, new windows in back bedrooms (2022), new roof shingles in 2021 and high efficiency gas furnace in 2017 A short stroll to Bayview Village mall, minutes to Bayview subway station and TTC. Easy access to 401. Top-rated school district with Hollywood Primary School; Bayview Middle School; Earl Haig Secondary in the catchment. Maintenance fee includes internet and TV, water, snow removal and landscaping, building insurance and outside maintenance of eaves cleaning and roof. Move in and enjoy all that this property has to offer. (id:59911)
Chestnut Park Real Estate Limited
3109 - 252 Church Street
Toronto, Ontario
Sleek & Bright 1+Den Condo in Prime Downtown Location. Be the first to call this stylish, brand-new suite home. Thoughtfully designed with an open layout, the unit features a generous den ideal for a guest room, nursery, or home office. Floor-to-ceiling windows bathe the space in morning sunlight with east-facing views. The contemporary kitchen is outfitted with streamlined built-in appliances and modern cabinetry for a seamless, minimalist look. Residents enjoy access to a full suite of amenities, including a fitness centre, rooftop BBQ terrace, party lounge, and 24-hour concierge. Located just minutes from transit, TMU, shopping, dining, and everything downtown Toronto has to offer. Includes Bell high-speed internet. (id:59911)
Harvey Kalles Real Estate Ltd.
613 - 15 Mercer Street
Toronto, Ontario
Discover the ultimate in luxury living with this FULLY FURNISHED 1+1 bedroom condo at the prestigious Nobu Residences in King West. This south-facing gem offers 536 sq ft of sophisticated living space, meticulously designed to provide comfort and elegance. Relax in your spa-inspired bathroom and cook like a pro in your modern kitchen equipped with top-of-the-line Miele appliances. The open concept living area features high-end finishes and contemporary design, ideal for entertaining or cozy nights in, while the versatile den can be used as a home office, guest room, or creative studio. Soon to be the home of the famous Nobu Restaurant, the building boasts a 9-storey podium with a two-floor, 15,000 sq ft dining experience and ground floor retail, along with state-of-the-art fitness facilities, a serene yoga studio, and an outdoor terrace with breathtaking city views. Situated in the heart of Toronto's vibrant King West neighboUrhood, you'll be steps away from the city's finest dining, shopping, and entertainment options, with a perfect Walk Score of 99/100 and a Transit Score of 100/100, making commuting effortless with nearby King & Queen streetcars. Enjoy proximity to iconic landmarks like the waterfront, Rogers Centre, and CN Tower. This exquisite condo offers a rare opportunity to live in one of Toronto's most coveted addresses. Move-in ready and fully furnished, all you need to bring is your suitcase. Don't miss out on this chance to experience the pinnacle of urban luxury. (id:59911)
Flynn Real Estate Inc.
9 Robson Place
Toronto, Ontario
Gorgeous, Renovated, 5 Bedroom/3 Bathroom Custom-Built Bungalow with Walk-Up Basement and 2 Kitchens and 2 Separate Laundry. Fabulous Location In A Thriving Neighborhood On A cul De Sac! Including One Garage and Driveway Allows For 5 Car Parking. Easy Access To Finch Subway, Public Transit, York University, shopping, Hospital. (id:59911)
Royal LePage Your Community Realty
402 - 135 George Street S
Toronto, Ontario
Quiet boutique building, GREAT PRICE!! House sized unit at 1475 sf- A hidden gem that is first time offered In over 30 YEARS! PERFECT for downsizes or first time buyer who are looking for a house sized condo. This Beautiful 2 Bed + Solarium + Office. Beautiful Condo Is Located In The Historic St. Lawrence Market Area. The Fully Renovated, Bright And Spacious Suite Spans Approximately 1500 Square Feet Of Luxury And Comfortable Living.Amazing value for the SIZE. Located In A Low Rise, Boutique Condo At The Corner Of Front And George Street South. End Unit With NORTH & South Views. The Residents Say" It's The Best Kept Secret", With Little Turn Over. Right In The Heart Of Toronto's Historic Old York, Offering Both Culture And Culinary Delights. The Iconic St. Lawrence Market Has Been In Operation Since 1803 And Has Fresh Produce, Meats, Cheese, Flowers, Baked Goods And More, All Available Within A 2 Minute Stroll. Take In The Delight Of Art, Sculpture Gardens, Or Live Theatre All Within Walking Distance. Carefree Living At Its Best. This Beautiful Unit Has Been Renovated With A Modern Eat-In Size Kitchen With Large Picture Window With Views Both North And South Only In The 02 Suites, Two Renovated 3 Pc Baths, Hardwood Flooring Thru/Out, Custom Solarium, And An Office With Built-In Desk And Storage. Truly A Great Opportunity For A First Time Buyer Or Empty Nester To Settle In A Condo Where There Is Space And Convenience At Your Fingertips. Gym, Party/Meeting Room, Library, Pool Table, Squash Court With Basketball Hoop For Fitness And Fun Anytime. Or You Can Lounge On The Communal South Facing Deck With A Good Book And Your Favourite Drink. Monthly Fees Include Unlimited High Speed Internet Package & Water. Only Hydro Is Billed. (id:59911)
Bosley Real Estate Ltd.
817 - 509 Beecroft Road
Toronto, Ontario
*Open Concept 1 Bedroom Unit At The Continental Condos In North York *Hardwood Flooring In Living/Dining Area *Walk-Out To Large Balcony With Bright East View *Open Concept Kitchen Layout *All Utilities Included (Water, Heat, Hydro) *Amenities Include: Gym, Party Room, 24/7 Concierge, Billiards, Indoor Pool *Close To Finch Subway Station, Ttc, Go Bus, Viva, Restaurants, Groceries, Retail. (id:59911)
RE/MAX Crossroads Realty Inc.
710 - 15 Brunel Court
Toronto, Ontario
Large Bright 1 Bedroom With Nice Layout, This 595 Square Foot Condo Unit Has Huge Floor To Ceiling Windows, Ceramic In The Bathroom And Kitchen, Carpet In The Bedroom And Living Room, Lots Of Closet Space, High Ceilings, Granite Counter Tops, Locker And Parking Included. Condo Tenants Have Access To Recreational Facilities: Indoor Pool, Sauna, And Gym. Steps To Amenities, Banks, Grocery Store, Rogers Centre And Waterfront. Great East Facing View Of Dome. (id:59911)
Forest Hill Real Estate Inc.
51 Edgecombe Avenue
Toronto, Ontario
Don't miss your chance to move to Edgecombe Ave in the beautiful Otter Creek pocket of midtown Toronto. Surround yourself with high end homes the street. This property boast a deep lot and wide frontage perfect for those seeking value through future expansion/build opportunities, along with a private drive and detached garage. Relax and enjoy access to top quality public schools. You are just 0.5 KM from highly rated John Ross Robertson, along with Glenview Senior Public School, Lawrence Park Collegiate S.S and steps away from the prestigious Havergal College private school. The interior provides an oversized living area on the main floor. The basement is a good height and provides extra space for recreation/family room and office. The kitchen and dining room overlook and walk out to an oversized tiered deck with bench seating and green back yard. This home has 3 well proportioned bedrooms all with separate closet space and has been well cared for. Recent upgrades include new roof, upgrade waste and waterline to the city and basement flooring. (id:59911)
Real Estate Homeward
710 - 30 Tretti Way
Toronto, Ontario
Luxury 2 Bedroom 2Bath Condo with Parking & Locker At Tretti Condos in Clanton Park! A Modern Kitchen with Open Concept, 9 Ft Smooth Finished Ceilings, Wide Plank Laminate. Top-tier Amenities Include A 24/7 Concierge, Children's Play Area, Fitness Facility, Study And Business Lounge, Guest Suites, Outdoor Lounge, And A Party Room With A Billiards Table. This Geo thermal Building Is Designed For Energy Efficiency. With A Private Corridor To Wilson Subway Station And Quick Access To Highway 401 At Allen Road, Commuting is a Benefit From a Great Transit Score. Located in a Family-Friendly Community Surrounded by Green. Just Steps From Restaurants, Yorkdale Shopping Centre, Costco. You Must See it and Leased! (id:59911)
Homelife Frontier Realty Inc.


