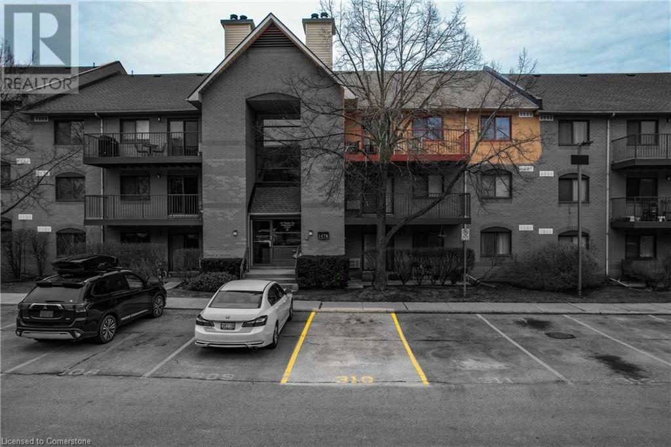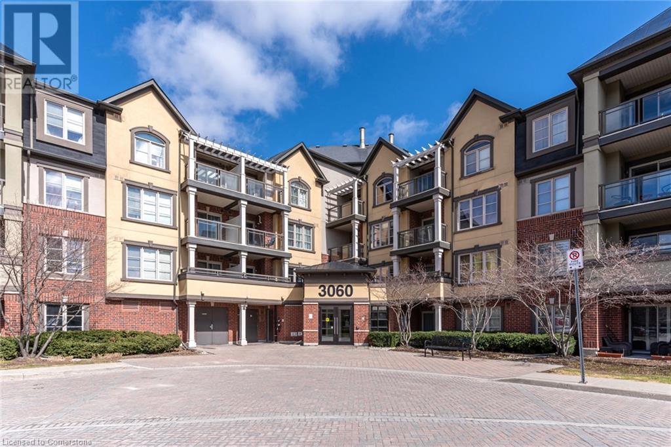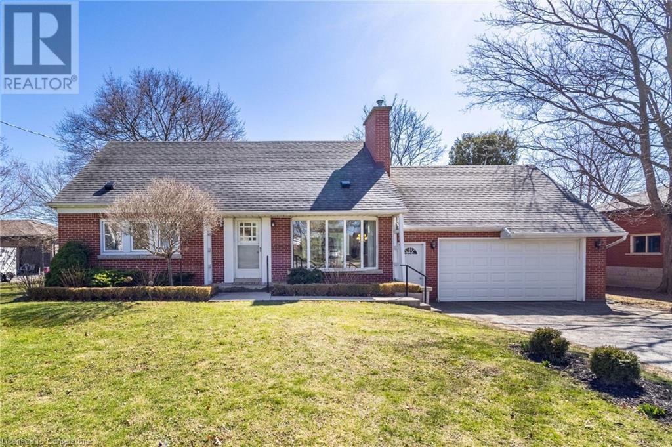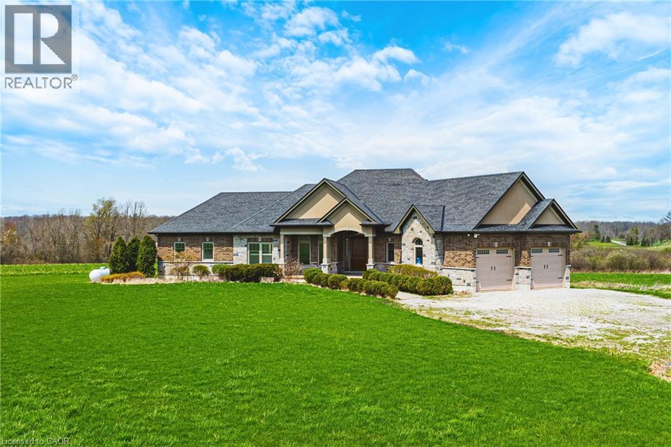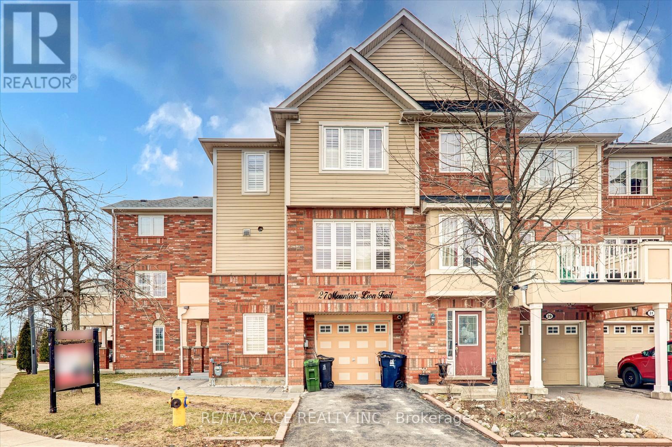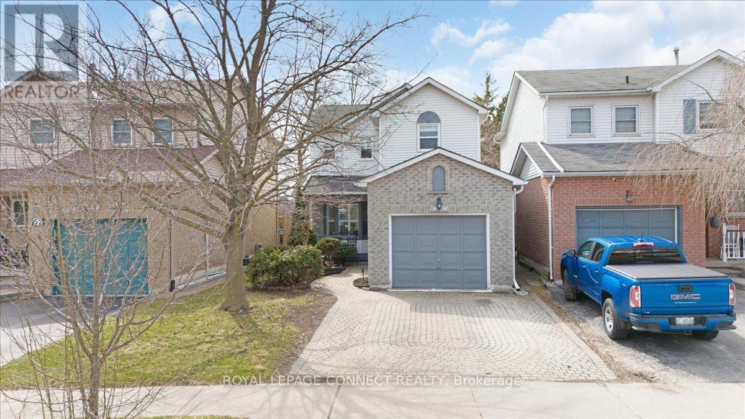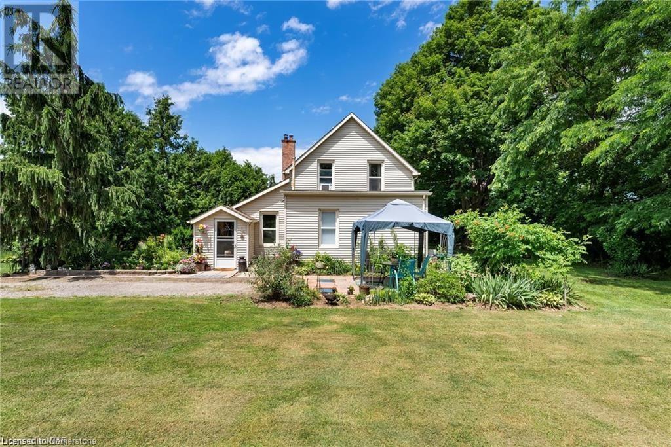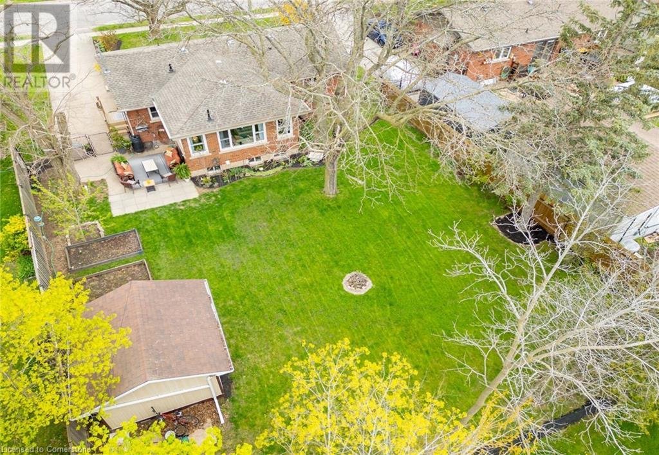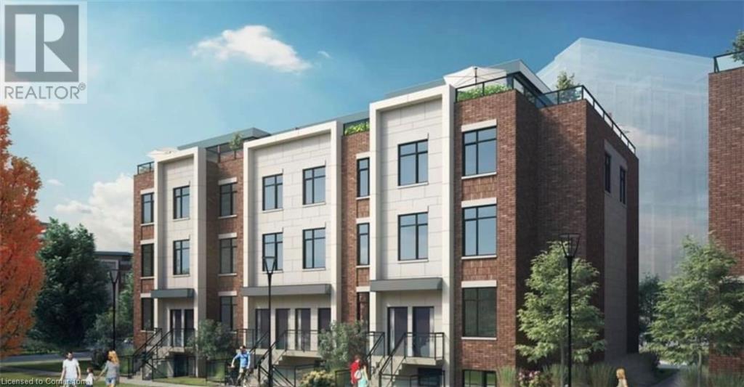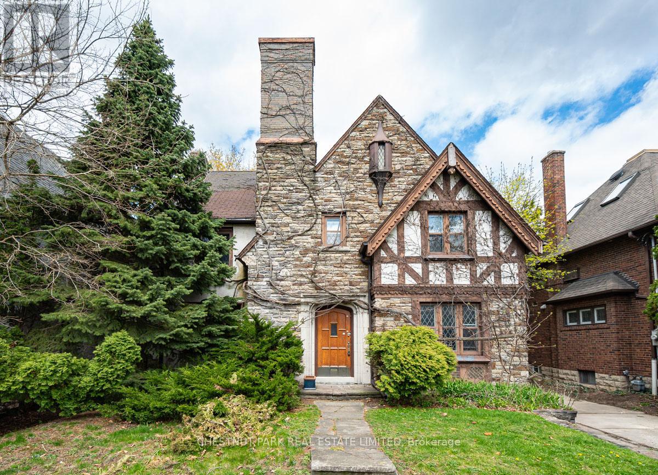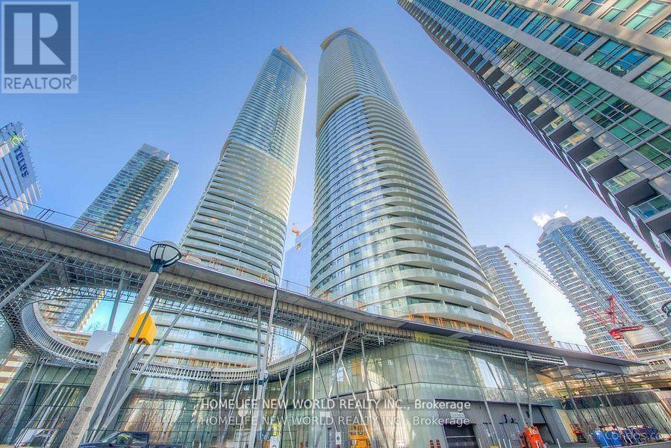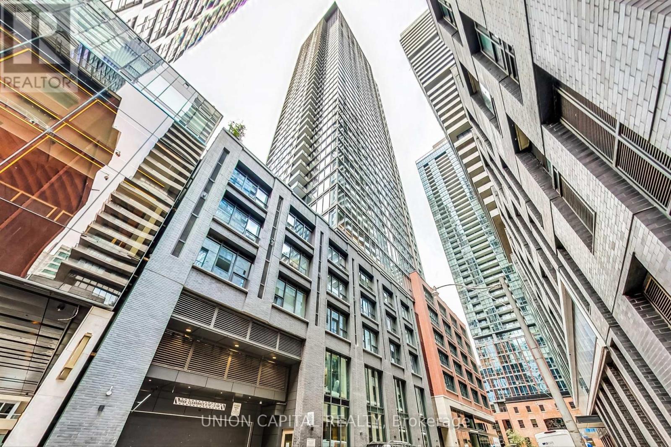80 Dreyer Drive E
Ajax, Ontario
First Time Buyers & Downsizers! Golden Opportunity Awaits You! This Rarely Offered Detached Home Is Nestled In The Sought After Community Of South East Ajax By The Lake! Main Floor Features An Open Concept Living/Dining Area With Tons Of Natural Light From The Large Bow Window, Spacious Eat In Kitchen, Two Separate W/O To The Back Yard, Office/Den Area, And Convenient Direct Access To The Garage. Upper Floor Features 3 Spacious Bedrooms With All Original Hardwood! Entire Home Has Been Freshly Painted, And New Carpet Has Been Installed Throughout The House. Finished Basement With Laundry Area And Extra Storage Space Provides Endless Possibilities! Backyard With Large Deck , And Access To Adjoining Greenspace For Added Privacy And Convenience! Extras: A Short Minute's Walk To Waterfront Trails, Breathtaking Greenspace, Public Parks And Scenic Views Of The Shores Of Lake Ontario! Close Drive ToThe 401, Grocery Stores, Public & Catholic Schools & All The Amenities You Need! (id:59911)
Dan Plowman Team Realty Inc.
12 Vanessa Place
Whitby, Ontario
Don't Miss Your Chance To Get Into A Detached Home In A Prime Whitby Location! Nestled On A Quiet, Family-Friendly Court In One Of Whitby's Most Desirable Neighbourhoods, This Charming 3-Bedroom, 2-Bathroom Detached Home Offers The Perfect Blend Of Comfort, Functionality, And Curb Appeal. Step Inside To A Bright Main Floor Featuring Hardwood Flooring And Seamless Flow Between The Living And Dining Areas - Ideal For Both Everyday Living And Entertaining. The Large Kitchen Has Tons Of Cabinet Space And An Eat In Area. Walk Out From The Main Level To An Elevated Deck Overlooking A Fully Fenced Backyard, Perfect For Morning Coffee Or Evening Barbecues. Downstairs, The Finished Walkout Basement Offers Incredible Versatility - Use It As A Family Room, Home Office, Gym, Or Guest Space. With Direct Access To The Backyard, It's A Bright And Functional Extension Of The Home. Located Close To Excellent Schools, Parks, Shopping, And Transit, This Is A Fantastic Opportunity For Families, Professionals, Or Investors Alike. (id:59911)
Dan Plowman Team Realty Inc.
1478 Pilgrims Way Unit# 1732
Oakville, Ontario
TRANQUIL TRAILSIDE LIVING … 1732-1478 Pilgrims Way is where nature meets comfort in the Heart of Oakville. Step into this beautifully maintained 2-bedroom, 1-bathroom condo nestled in the sought-after PILGRIM’S WAY VILLAGE – a well-managed and established condo community in GLEN ABBEY, one of Oakville’s most desirable neighbourhoods. Inside, you’ll find a bright, functional layout designed for both everyday living and entertaining. The spacious living room features gleaming floors, a cozy wood-burning FIREPLACE, and direct access to your private, slat-style balcony, perfect for enjoying morning coffee or evening sunsets. The dining area seamlessly connects to a bright kitchen, offering ample cabinetry. The primary bedroom is a true retreat, complete with a walk-in closet, ensuite privilege, and the convenience of in-suite laundry. A generously sized second bedroom provides flexibility for guests, a home office, or growing families. The real magic is just beyond your door. Situated mere steps from McCraney Creek Trail, Glen Abbey Trails, and Pilgrims Park, this location is a haven for nature lovers, dog walkers, and active lifestyles. Whether you're enjoying scenic strolls, jogging through the forested pathways, or watching the seasons change around you, you’re surrounded by the beauty of Oakville’s preserved green spaces. Families will appreciate access to top-tier schools, excellent transit, and proximity to shopping, amenities, and highway connections. Building amenities include an exercise room, sauna, and games room. Whether you're a first-time buyer, downsizer, or investor, this is a rare opportunity to own in a peaceful, trail-laced pocket of Oakville. CLICK ON MULTIMEDIA for drone photos, floor plans & more. (id:59911)
RE/MAX Escarpment Realty Inc.
1703 - 1048 Broadview Avenue
Toronto, Ontario
Minto Skyy Spacious 1 Bedroom with Parking & Locker | Unobstructed City & Ravine Views! Welcome to this bright and spacious 1-bedroom unit in the sought-after Minto Skyy, complete with parking and a locker. Enjoy breathtaking, unobstructed ravine and city views from your private balcony the perfect spot to unwind with your morning coffee or evening glass of wine. This thoughtfully designed unit features a generous layout, an abundance of natural light, and a serene atmosphere that makes it feel like home the moment you walk in. The building is LEED Gold Certified, offering environmentally conscious living without compromising on luxury. Located in an unbeatable location with easy access to the Danforth, subway, and DVP, commuting and exploring the city couldn't be more convenient. Residents enjoy premium amenities, including: 24-hour concierge, State-of-the-art gym & yoga studio, Party room & meeting room, Games room & sauna, Stunning rooftop terrace with panoramic views. Live in one of the city's most desirable and vibrant neighbourhoods ideal for professionals, couples, or anyone seeking style, comfort, and convenience in one incredible package. Dont miss this opportunity! (id:59911)
Forest Hill Real Estate Inc.
55 East Street N
Dundas, Ontario
Nestled in the heart of beautiful Dundas, this charming 2+1 bedroom, 2 bathroom bungalow offers the perfect blend of comfort, character, and versatility. Set in a great neighbourhood, this home features a bright and functional main floor layout with two spacious bedrooms, a full bathroom, a cozy living room, kitchen & dining room with ample storage and natural light. The basement offers incredible flexibility with a separate entrance, a large recreation room, third bedroom, full bathroom, and a kitchenette—making it ideal as a potential in-law suite, guest space, or rental opportunity. Outside, enjoy a private, sun filled backyard oasis perfect for relaxing or entertaining, complete with mature trees and low-maintenance landscaping. Located just minutes from Dundas Valley trails, Dundas driving park, excellent schools, shopping, restaurants, and McMaster University, this home is ideal for small families, downsizers, or investors looking to enjoy the lifestyle and natural beauty of Dundas. Move-in ready with potential to personalize—this is bungalow living at its best. (id:59911)
Keller Williams Edge Realty
3060 Rotary Way Unit# 311
Burlington, Ontario
Discover comfort, style, and convenience in this beautifully appointed 1-bedroom condo located in the heart of North Burlington. Featuring warm hardwood-style flooring throughout, this bright and airy unit offers a functional open-concept layout with a dedicated dining area—perfect for entertaining or everyday living. The modern kitchen is equipped with stainless steel appliances, a breakfast bar for casual meals, and opens seamlessly into the living space. Step out onto your private balcony and enjoy peaceful views of the pond—a serene escape right at home. The spacious bedroom easily fits a king-size bed and boasts a generous walk-in closet, providing plenty of storage. Additional features include in-suite laundry with a stacked washer/dryer, one underground parking spot, and a private storage locker. Located just minutes from the 407, and within walking distance to shops, a medical clinic, and the Haber Community Centre, this condo blends urban convenience with natural charm. Perfect for first-time buyers, downsizers, or investors—this is low-maintenance living at its best. (id:59911)
Royal LePage Burloak Real Estate Services
12 Distleman Way
Ajax, Ontario
Stunning Semi-Detached Home in High-Demand North Ajax! Welcome to this beautifully maintained 3-bedroom semi-detached gem nestled on a quiet interior street with no through traffic perfect for families seeking peace, privacy, and safety! Roof shingles replaced in 2022 worry-free for years to come. Bathrooms tastefully upgraded in 2025. Freshly painted throughout for a modern, crisp look . Heat pump installed in 2023 for enhanced energy efficiency. Open concept main floor with an upgraded kitchen featuring: Stylish backsplash tile, Sleek granite countertops, Stainless steel appliances, Ambient pot lights, Elegant California shutters, Hardwood flooring on both main and upper levels. Finished basement with laminate flooring + extra storage area. Attached garage + single car driveway. Located minutes from schools, parks, and essential shopping & amenities, everything your family needs is just around the corner! "Situated in a family-friendly neighborhood with access to top-tier education, including the highly rated Vimi-Ridge Public School!". Just Move In and Enjoy. This home offers a perfect blend of comfort, functionality, and location. Don't miss your chance to own this fabulous home in a sought-after Ajax neighbourhood! Just Move In... (id:59911)
RE/MAX Crossroads Realty Inc.
266 Vellwood Common
Oakville, Ontario
Stunning 4-Bedroom, 3.5-Bath Freehold Townhome in the Nautical Community of Bronte! Ideally located within walking distance to Lake Ontario, this spacious townhome features a fully fenced walkout backyard with no rear neighbours. Smart home upgrades include keyless entry, a Nest thermostat, an on-demand water heater, LED pot lights, and app-controlled light switches. The main floor impresses with soaring 10’ ceilings, wide plank engineered hardwood, and upscale finishes throughout. Custom built-ins with smoked mirrors and wall sconces elevate the dining area, while the kitchen offers a panelled built-in fridge, a new 30” Fulgor Milano Induction Range, Miele dishwasher, touchless faucet, and a waterfall quartz island with seating. The open living area includes custom glass shelving, a Napoleon fireplace, and direct access to a private balcony through patio doors. Upstairs features 9' ceilings, 3 generous bedrooms, and convenient upper-level laundry. The primary suite includes a walk-in closet with custom built-ins and a spa-inspired ensuite featuring a glass shower and standalone soaker tub. The 2nd bedroom connects to the main bath, while the 3rd offers patio doors leading to a Juliette balcony. Downstairs, a flexible lower-level space is perfect for a 4th bedroom with its own ensuite, a home office, gym, or recreation room. Additional highlights include interior garage access and an automatic opener. This exceptional home offers the perfect blend of luxury, convenience, and privacy, making it an ideal choice for modern living in Southwest Oakville! (id:59911)
Royal LePage Burloak Real Estate Services
9115 Airport Road
Glanbrook, Ontario
Welcome to 9115 Airport Road! Charming country-style living with all the amenities of the City. Enjoy a feels like a rural space just minutes from Upper James Street. Children walk to Mount Hope Elementary School, and the property is located east of John C. Munro Hamilton International Airport. The main level layout includes kitchen, dining room, living room, 2 bedrooms and a full bathroom. Walk out from the kitchen to a seasonal sun room and access to the backyard, (fenced on 2 sides) with a spectacular treehouse for the children. With 2 additional bedrooms and another full bath on the second level, this home offers many options for home office or a multi generational blended family. There is a large 2 car garage and a double width driveway with a 'turnaround' providing parking for 12 vehicles. (id:59911)
Keller Williams Edge Realty
219 Flood Avenue
Clarington, Ontario
Step into contemporary living with this spacious 3-bedroom, 3-bathroom residence from TreasureHill the Mayberry 2 model, Elevation B. Boasting **1680sqft** The heart of the home is the oversized family room, creating a welcoming space for relaxation and entertainment. 3 large bedrooms with spa inspired 5 piece master ensuite with soaker tub and shower. (id:59911)
RE/MAX West Realty Inc.
28 Marriner Crescent
Ajax, Ontario
Sunshine North Facing , Corner Lot is bright and full of sunlight in the Family Room and all bedrooms. This Beautiful 3-bed 3 Bathroom detached Home in Northeast Ajax features a Family-Friendly Living Space. Prime Location- Walking Distance to Audley Rec Centre, Library, Splash Pad, Walking Trails, Transit, Shops & Hwy 401/ Hwy 407/412. Top-Ranked Schools in the Area, NO CARPET, The Kitchen Features Elegant Cabinets with Under-Valance Lighting, New Quartz Countertops and A Breakfast Bar Island, S/S Appliances, Backsplash, Family Size Eat In W/Walk Out to Fenced Yard. Open Concept Layout Main Floor, Separate Living Room & Family Room with Gas Fireplace, the second floor offers 3 spacious bedrooms. Master with Huge Walk-In Closet renovated with IKEA closet. 5 Pc Beautifully Ensuite Tub & Separate Shower. Pot lights, Fenced Yard with Sunny South Exposure. Public Transportation/Ajax Sportsplex and Audley Recreation Centre/ Deer Creek Golf / Horse Riding. Make this property an ideal choice for a modern & convenient lifestyle (id:59911)
World Class Realty Point
26 Goldeye Street
Whitby, Ontario
Welcome to 26 Goldeye Street, a beautifully landscaped END UNIT & FREEHOLD townhome in Whitby | You step into a large foyer with a beautiful accent wall which can be used as an office or a simple elegant seating area setting the vibe for the rest of the home | Main living space is an open concept layout with the living room walking out to a spacious balcony | The kitchen is a standout, featuring a modern backsplash, a sleek hood fan, and a seamless flow looking over the great room perfect for entertaining or family gatherings | Dining room is a formal room | Secondary double door closet close to the Kitchen - currently being used as a pantry - no shortage of space | Hardwood floors throughout main | Primary bedroom is large with enough space for an additional seating area | Your 3PC ensuite has an upgraded glass shower and a walk in closet | The other two bedrooms are spacious and offering comfort and tons of natural light | Potlights and upgraded light fixtures throughout the home | Bonus: exterior potlights | Located just minutes from top-rated schools, beautiful parks, conservation areas, trails, and easy access to the 401 and 412 highways | This home also offers proximity to shops, restaurants, and all the everyday essentials including a ten minute drive to Whitby GO. | Whether you're growing your family or simply looking for a modern, well-situated home in a family-friendly neighborhood, or even an investment property, this home checks all the boxes | It is a perfect blend of style and function - Opportunity is knocking. (id:59911)
RE/MAX Rouge River Realty Ltd.
15 Reeds Road
Cayuga, Ontario
Welcome to country living at its finest! Nestled on 16 private acres, this stunning custom bungalow offers over 4,000 sq. ft. of thoughtfully designed living space. Featuring 5 spacious bedrooms and 4 beautifully appointed bathrooms, this home is perfect for families and entertainers alike. Enjoy a seamless blend of luxury and comfort with a gourmet kitchen, a fully equipped wet bar, and expansive living areas. Unwind in the hot tub, stay active in the dedicated exercise room, and host effortlessly in this inviting rural retreat. A rare opportunity to own a true countryside oasis with room to roam and space to grow. Property also features separate barn and garage that have a potential income opportunity (id:59911)
RE/MAX Escarpment Realty Inc.
27 Mountain Lion Trail
Toronto, Ontario
Fully Renovated Freehold Townhouse. Location in a Very Convenient Neighborhood. Corner House With A W/O To Beautiful Balcony. Access to Garage. Walking Distance To TTC, School, Park, And Shopping. Minutes to Hwy 401. Close to the University of Toronto campus and all other amenities. (id:59911)
RE/MAX Ace Realty Inc.
13 Woodfield Road
Toronto, Ontario
This stunning renovated 3-storey semi-detached home is a true gem, ft. 2 fully tenanted suites as of June 1 2025. $4250/mo for the upper. $3100/mo for the main & lower all in. Buy today and move in sometime in the future or just keep it as an income property! Backs onto Johnathon Ashbridge park w/tennis courts, children's playground & more. 2 laneway parking spots (Owner has regularly parked 3 cars) w/ laneway home potential. Main floor suite fts. open-concept living area w/ cozy gas fireplace & high ceilings w/ walk out to terraced deck. 2-piece powder room. Kitchen equipped w/ stainless steel appliances & stainless steel countertops. Pot lights throughout. Lower lvl features a spacious bdrm w/ built-in storage & large walk-in closet. 6'2 ceiling height that creates an open & airy feel. The bdrm is accompanied by a 3-piece ensuite w/ shower enclosure & dual faucets. Laundry room w/ full size machines, sink & a 2nd fridge. Extra storage in furnace room. Pot lights & concrete epoxy flooring throughout. Main & lower lvl unit were recently renting for $3,250/mo. 2nd & 3rd floors have been recently renovated w/expensive upgrades. 2nd floor includes an ultra-modern kitchen featuring newer high end appliances & sleek black stone countertops. Custom closets w/ interior lighting provide ample space for even the largest of wardrobes. 3-piece bath w/ glass shower enclosure & handheld shower wand. Gas fireplace w/ 3-sided view. A stunning floating staircase leads up to the master retreat on 3rd floor. The luxurious owners suite on 3rd floor is a fashionista's dream. Large windows flood the room w/ natural light. Pot lights & custom railings. Ensuite bathroom is a stand out w/ clawfoot tub, giant rain shower head, & water closet that leave you in awe. Juliette balcony offers a perfect spot for relaxing & enjoying the warm summer breeze. Custom closets provide ample storage. Hardwood floors throughout. Easy access to downtown & the DVP. Steps away Queen St E & 24hr streetcar. (id:59911)
RE/MAX Hallmark Realty Ltd.
1710 - 350 Alton Towers Circle
Toronto, Ontario
Step into this exquisite corner unit, where natural light pours through every window and scenic views set the stage for a tranquil retreat. This impeccably designed condo features two spacious bedrooms, a den, two full bathrooms, and elegant luxury vinyl flooring throughout. A generous balcony offering to unwind and enjoy the outdoors. This residence is paired with premium amenities, including 24-hour security, a gated entrance, and access to outstanding recreational facilities that elevate your living experience. Perfectly located in a vibrant and walkable neighborhood, you'll find public transit, parks, schools, libraries, supermarkets, plazas, and community centers just steps away. Please note that this unit is strictly available for non-smokers and does not accommodate pets as per property management guidelines. (id:59911)
Union Capital Realty
H10/108 - 4525 Kingston Road
Toronto, Ontario
50% SHARE SALE OF THE BUSINESS! Excellent opportunity to join one of the fastest growing Pizza Franchise in Ontario. TURNKEY business that you can join right away! Located in the bustling Morningside Crossing plaza - at the intersection of Morningside Ave, Kingston Rd AND Lawrence Ave - this location benefits from high foot traffic ensuring steady flow of customers. With well-known grocery stores as well as an LCBO in the plaza, there is always a demand for Pizza! With ample parking in the plaza and easy public transit access, this pizza store is an EXCELLENT BUSINESS OPPORTUNITY even for a first-time business owner. ***Brand New Modern Interiors ***Secured 10 Year Lease ***This is a 50% shares sale of business of the Incorporation ***The Seller is also open to offers to buy the full business (id:59911)
Ipro Realty Ltd.
54 Parklawn Drive W
Clarington, Ontario
Beautifully Maintained 3 Bedroom, 3 Bath Home In Friendly Family Neighbourhood. Inside Is Freshly Painted, Bright And Welcoming. Enjoy The Main Floor's Living Room, Dining Room And Sun-Filled Eat-In Kitchen. W/O To Landscaped Private Yard Backing Onto Dr. Emily Stowe Park. Upstair Boasts 3 Large Bedrooms And 4 Piece Semi-Ensuite Bath. Finished Basement With Additional Cozy Office Nook and and a 3 Pcs Washroom Is An Excellent Extra Living Space For You To Enjoy. ** This is a linked property.** (id:59911)
Royal LePage Connect Realty
5400 North Service Road
Beamsville, Ontario
Welcome home to your little piece of paradise! This gorgeous 1-acre property is a perfect hobby farm. The charming farmhouse features 3 bedrooms and 1 bathroom, offering a cozy and comfortable living space. Nestled amidst mature trees, flourishing fruit orchards, lush trees and a short walk to the Lake along with all the conveniences of easy hwy access. This property is a haven for nature enthusiasts, promising breathtaking views that change with the seasons. Additionally, the property includes a large barn 30 x 50 with water and hydro for car enthusiasts and hobbyists alike, awaiting your creative vision. Whether you seek garage space, storage, a workshop, gardens and chickens this property offers endless possibilities. This property is more than just a home, its the way of life! (id:59911)
RE/MAX Garden City Realty Inc.
4165 William Street
Beamsville, Ontario
CHARMING BRICK BUNGALOW ON A FABULOUS PROPERTY with spacious open-concept design in most desirable location with short stroll to downtown, schools & parks. Oversized windows on main level offers a bright and sunny atmosphere. Main floor family room with hardwood floors overlooks the expansive yard and gardens. Great eat-in kitchen with abundant cabinetry. Main floor laundry. Open staircase to lower level with 3rd bedroom & additional bath. The large patio adds to this backyard oasis. OTHER FEATURES INCLUDE: c/air, new furnace 2022, hardwood floors, fridge, stove, dishwasher, large shed. Truly a House and Garden home inside and out! (id:59911)
RE/MAX Garden City Realty Inc.
297 Oak Walk Drive Unit# 1406
Oakville, Ontario
Renters your search ends here! Experience modern living in this stunning 1-bedroom condo in the heart of Uptown Core, Oakville! This beautifully designed residence offers a perfect blend of contemporary style and functionality. Enjoy breathtaking views from the extended open balcony, a modern kitchen with stainless steel appliances, and elegant laminate flooring throughout. The soaring 9' ceilings enhance the open-concept layout, creating a bright and airy ambiance. This exceptional unit includes one parking space and one locker for added convenience. Residents have access to outstanding amenities, including a rooftop deck, state-of-the-art fitness centre, Pilates room, and more. Ideally situated near transit (GO), Highways 407 & 403, banks, and top retailers like Walmart, Superstore, LCBO, and Tim Hortons, this location offers unparalleled convenience.**Some pictures are virtually staged** **Tenant will need to open an account with Powerstream and charges will be deducted monthly** (id:59911)
RE/MAX Aboutowne Realty Corp.
760 Whitlock Avenue Unit# 103
Milton, Ontario
Welcome To 760 Whitlock Ave In Milton Upgraded 2 Bedroom+ Den Condo Suite In One Of Milton's Most Sought-After Mile & Creek Mid-Rise Communities. This Pristine Unit Is Upgraded And Filled with Natural Light And Features A Modern Kitchen Boasts Brand New Stainless Steel Appliances With An Island, Primary Bedroom With Frameless Shower, Undermount Sink and Walk In Closet, Custom Roller Blinds Throughout, Roughing For TV Wall Mount In Living /Dining Room, Pot Lights In Kitchen, Living /Dining Room, 12-14 Foot Ceilings. A Private Balcony Approx. 250 Sq. Ft For Your Outdoor Enjoyment. Includes One Underground Parking Spot Near The Elevator And One Storage Locker. NB: One Additional Parking Available Upon Request@ An Additional Cost. Amenities Including A Fitness Centre With Yoga Studio, Co-Working Lounge, State Of The Art Media Room, Ent. Area & Social Lounge, Expansive Rooftop Terrace Overlooking Protected Green Space. Minutes From Major Highways, Milton GO Station, Schools, Parks & Shopping. (id:59911)
Homelife Maple Leaf Realty Ltd
351 Wrigglesworth Crescent
Milton, Ontario
Spacious 2200 Sqft Corner Home – Feels Like a Detached! Located in a highly desirable Milton neighborhood, this bright and spacious 2200 sqft corner home is the perfect blend of comfort, style, and convenience. With a double car garage and a total of 4 parking spaces, this home is ideal for families looking for ample space both inside and out. Main Features: Formal Living & Dining Areas – Perfect for entertaining guests Gourmet Kitchen – Features a large island, modern finishes, and a breakfast area overlooking the great room with a cozy gas fireplace Carpet-Free Home – Beautiful hardwood floors throughout for a sleek and clean look Convenient 3 Entrances – Access from the backyard, garage, and main entrance for added ease Separate Laundry Room – No more shared spaces—enjoy the convenience of an in-home laundry setup Second Floor Retreat: Primary Bedroom – Spacious with a walk-in closet and a luxurious 5-piece ensuite featuring a soaker tub, separate shower, and dual vanities Two Additional Bedrooms – Bright and airy with large windows, a walk-in closet in one bedroom and a generous closet in the other Outdoor Living & Additional Features: Fully Fenced Yard – Complete privacy with a stone walkway in the front and along the side Backyard with a Small Deck – No grass to maintain, making it a perfect low-maintenance space for entertaining Unfinished Basement – Includes a rough-in for a washroom & a cold cellar, offering endless customization possibilities Prime Location & Community Perks: Top-rated schools, scenic Escarpment views, trails, parks, sports fields, Milton Hospital & Library nearby Minutes to Hwy 401, Cineplex, Walmart, Canadian Tire, Milton GO, and more! (id:59911)
Royal LePage Signature Realty
1085 Douglas Mccurdy Common Unit# 111
Mississauga, Ontario
Luxury Lakeshore Urban Townhome- Modern Elegance Meets Prime Location! Welcome to this 1 Bed+Den 823Sqft stunning townhome by Kingsmen Group, stylish, upgraded living space in a highly sought-after lakeside community. Designed for both comfort and convenience, this home is perfect for professionals, couples, or small families looking for a vibrant urban lifestyle just minutes from the waterfront. Key Features: Versatile Den –Use it as an office, guest room/Nursery, Bright & Open Concept Layout – Seamless flow between kitchen, DR/LR spaces, Gourmet Kitchen, Centre island, sleek finishes, & ample storage Two Entrances – Enjoy both ground-level and main-floor access- Outdoor Patio- Perfect for BBQs & entertaining -Primary Bedroom Retreat – Spacious 4pc ensuite 25k in upgrades incls pot lights, crown molding, entertainment unit & california shutters. (id:59911)
Royal LePage Signature Realty
705 - 1 Yorkville Avenue
Toronto, Ontario
Live In The Most Sought After Address- No.1 Yorkville. Live In Yorkville Newest Luxury Condominium Building And See All It Has To Offer. Resort And Luxury Style Living At Its Finest. Amazing 3 Bedroom And 2 Bath, Bright Corner North / West Facing Unit Comes Fully Equipped With Nest Thermostat, Pre-Engineered Hardwood Flooring, High End Custom Appliances, Custom Window Coverings & Private Balcony. Comes With Parking & Locker. Prime Location Surrounded by Some of North America's Most Exclusive World Renowned Retail Brands, Restaurants, and Hotels. Offers Easy Access to Bloor-Yonge Subway Station and minutes to UofT (id:59911)
Harvey Kalles Real Estate Ltd.
1005 - 71 Simcoe Street
Toronto, Ontario
Get in tune with luxury at Symphony Place! This boutique, New York style building has it all! 100/100 Walk & Transit Score! 1 Minute Walk To Subway & Underground Path Network. Stunning 1+1 bed unit with over 800 sq ft of space. Huge primary bedroom with ensuite bathroom and built in closet. The galley style kitchen features stainless steel appliances and plenty of counter space for budding chefs! There is also a good sized office with big windows that let in plenty of light. The living dining space is huge. Even the foyer is over sized and gives a feeling of space from the moment you step into this wonderful condo. An ensuite laundry adds further convenience. Maintenance fees include all utilities. Parking included! Steps from the Financial and Entertainment Districts, Union Station, Rogers Centre and Scotia Bank Area. (id:59911)
Royal LePage Real Estate Services Ltd.
4 Elderwood Drive
Toronto, Ontario
Welcome to 4 Elderwood Drive, a grand, five-bedroom Tudor-style home, awaiting your restorative inspiration or your vision of the ideal new home. The regal façade of stone and stucco, and handsome arched front door invites. Leaded glass windows and some original wood trim remain. While the house shows a variety of deferred maintenance issues, the floors appear level and solid and the walls are plumb, making it a great renovation candidate. The main floor features a generous entrance foyer, living room, dining room, and eat-in kitchen. The second floor provides three well-sized bedrooms, a library and a four-piece washroom. The primary bedroom features a three-piece ensuite and a walk-in closet. The second largest bedroom (previously a library) has a fireplace and a view of the pool. The third floor has two additional bedrooms, each with closets and one with additional storage under the roof line. A three-piece washroom with a tub completes the third floor. The lower level offers a recreation room with a wet-bar; a storage room, a laundry room and two-piece washroom. The rear yard has an in-ground pool (33 x 17), newer fencing and a convenient pool storage room. Well located on a quiet street in sought-after Forest Hill, close downtown, a walk to Forest Hill Village, and shopping along Eglinton Ave West. (id:59911)
Chestnut Park Real Estate Limited
1108 - 25 Oxley Street
Toronto, Ontario
Boutique living at Glas Condominiums! Stunning 1+1 bed loft-style unit with 680 sq ft of open-concept space. Features floor-to-ceiling windows, exposed concrete ceilings, and hardwood floors. Enjoy a large den perfect for a home office, a spacious primary bedroom with semi-ensuite 4-piece bath, and a balcony overlooking the courtyard. Modern kitchen with stainless steel appliances. Located in the heart of King West, steps to top restaurants, shops, and transit. Urban living at its best! (id:59911)
Realosophy Realty Inc.
268 Atlas Avenue
Toronto, Ontario
Step into an extraordinary abode! Featuring 4 bedrooms, 3 bathrooms, and situated conveniently close to the enchanting Wychwood Park and serene Cedarvale Park, as well as charming cafes and top-tier schools, thisproperty epitomizes an unparalleled lifestyle. Delight in the spacious layout, elegant finishes, and abundant natural light. Explore outdoor adventures in the nearby parks and unwind at unique cafes. Your perfect home is ready and waiting for you! (id:59911)
Royal LePage Signature Realty
3106 - 318 Richmond Street
Toronto, Ontario
Luxurious, Famous Picasso One Of A Kind South View One Bedrm + Den 658 Sqft. 9Ft Ceiling, Upgraded Cabinets, Quartz C/T Kitchen, Backsplash, Stainless Steel Appl, Open Concept, On High Floor. In The Heart Of Entertainment District, Harbourfront, Vibrant And Trendy Queen St West. Steps To Restaurant, Cn Tower, Ttc And Much More. (id:59911)
Anjia Realty
902 - 5162 Yonge Street
Toronto, Ontario
This luxurious condo in the heart of North York offers the perfect blend of upscale living and unmatched convenience. Rare on the market, this spacious 1+1 unit features a generously sized bedroom and a den nearly as large as a second bedroom, all while boasting exceptionally low maintenance fees for its class. Enjoy direct subway access and have everything you need within a 100-meter radius, including a library, supermarkets, LCBO, and diverse dining options. Don't miss this exceptional opportunity to own a high-end residence in one of Toronto's most desirable neighbourhoods! (id:59911)
Everland Realty Inc.
1305 - 20 Richardson Street
Toronto, Ontario
Live In The Prestigious Lighthouse Tower Located Next To Waterfront & Sugar Beach. Bright Corner Unit With Wrap Around Balcony. 2 Bedroom, 2 Bath, Gourmet Kitchen W/ Integrated Appliances And Island. Designer Backsplash, Laminate Floor Throughout. Lake View. Close To Dvp, Gardiner. Excellent amenities like lavish and spacious party room , upscale gym with updated exercise equipment ,yoga room, 24 hrs concierge, theatre room, tennis\\basketball court, gardening plots and much more. 5 mins walk to St Lawrence market, Loblaw. Across form sugar beach. Don't miss the chance to live at the Toronto water front. (id:59911)
Royal Star Realty Inc.
701 - 38 Monte Kwinter Court
Toronto, Ontario
Car-Free-Living! Must See in Rocket Condo! 50-Steps from Wilson Subway North York! Easy Access to Toronto University & York University! In the vibrant and growing community of Clanton Park! Living area merged w/Den great for flexible and large Living and Work station w/walkout balcony! Open concept featuring a modern eat-in kitchen, living/Kitchen/Dining. All quartz countertops. Mins to Yorkdale, Costco, Shopping, Groceries stores, major HWYs 401,400, 407, York University, and direct TTC to Toronto University and Downtown. Lower Property tax! 24 Hours Concierge, Fitness, Party & Amenity, Guest Room, Pet Wash Station And More! Playroom for kids & On-site Child day care-Such a great choice for families with young children! No Parking/Locker. (id:59911)
Century 21 Kennect Realty
41 Suncrest Drive
Toronto, Ontario
Masterfully Updated Bridle Path Home! On Sprawling Forested Lot Bordering Sunnybrook Park. Nestled Within The Much Sought After Glenorchy Community. Showcases Refined Style & Superior Attention To Detail. One Of The Largest Properties & Most Desirable Locations In The Area. Expansive Principal Spaces Beautifully Appointed W/ Contemporary Finishes. In-Ceiling Speakers Throughout & Dual-Entry Elevator Servicing 4 Levels. Stunning 21-Ft. Foyer W/ Custom Chandelier & Porcelain Floors. Family Room W/ Gas Fireplace & Walk-Out To Extraordinary Backyard Retreat. Gourmet Chef-Inspired Kitchen W/ Custom Cabinetry, Quartz Finishes & Walk-Out To Pool. Formal Living Room W/ Linear Fireplace & Bookmatched Stone Surround. Primary Suite W/ Bespoke Walk-In Closet, Opulent 6-Piece Ensuite W/ SteamCore Spa & Soaking Tub. Second Bedroom W/ Custom Built-Ins & 3-Piece Ensuite. Third Bedroom W/ Built-In Wardrobe & Convenient Access To 4-Piece Bath. Potential For Large Rooftop Patio. Graceful Main Floor Office W/ Porcelain Floors, Beautiful Views & Access To 4-Piece Bathroom. Lower Level Boasts Rough-In For Second Kitchen, Nanny Suite, 4-Piece Bathroom, Vast Entertainment Room W/ Rough-In For Bar & Walk-Up Access To Backyard. Highly Sought-After Backyard Retreat W/ Oversized Pool, Generous Green Space & Patio, Professional Landscaping, Unobstructed Sun Exposure, Tree-Lined Privacy. Sophisticated Street Presence W/ 10-Vehicle Heated Circular Driveway. Exceptional Address In Torontos Most Exclusive Neighbourhood, Both Secluded In Nature & Situated For Convenience. Immediate Access To Sunnybrook Park, Minutes To Top-Rated Private & Public Schools, Edwards Gardens, Granite Club, Sunnybrook Hospital, York University Glendon Campus, Major Highways & Transit. A Luxury Home Of Unparalleled Distinction. (id:59911)
RE/MAX Realtron Barry Cohen Homes Inc.
4105 - 100 Harbour Street
Toronto, Ontario
Spectacular Harbour Plaza West, Beautiful 1 Bedroom Suite On High Floor With Open Balcony, Modern Kitchen With Integrated Appliances & Centre Island. Convenient Direct Access To Underground P.A.T.H., Union Station, Scotiabank Arena, Maple Leaf Square, Waterpark Place, Restaurants, Winners, Coppa. Amazing Amenities Include Party Room, Fireplace Room, Theatre, Access To State Of The Art Fitness Club, 24 Hr Concierge. Don't Miss! **EXTRAS: **Appliances: Fridge, Electric Cooktop, B/I Oven, Dishwasher, Washer & Dryer **Utilities: Heat & Water Included, Hydro Extra (id:59911)
Landlord Realty Inc.
3402 - 12 York Street
Toronto, Ontario
Stunning Home In The Residences Of Ice Condos. **Prime Location*,Rare Find, Premium Floor South/E Sun-Filled 9'Ceiling, Hardwood Floor, Designer Kitchen Cabinetry With Stainless Steels B/I Appliances, Granite Counter Tops & Breakfast Bar, Floor-To-Ceiling Wraparound Window, Spacious Mbr W/4Pc Ens&Se View, Just Move In To Enjoy. Direct Access To The Underground Path. Union Station/Subway Station, Cn Tower, Scotia Arena. Walking Distance To The Water Front. Easy Access To The Highway (id:59911)
Homelife New World Realty Inc.
4806 - 21 Iceboat Terrace
Toronto, Ontario
Prepare to Be Wowed! Step into luxury with this stunning sub-penthouse boasting breathtaking panoramic views of Toronto's iconic skyline and shimmering waterfront. With 1,528 sq ft of beautifully designed space (1,430 sq ft interior + 98 sq ft balcony), this suite features wall-to-wall windows that flood the space with natural light, showcasing every angle of the city. The chef-inspired kitchen is equipped with sleek Miele integrated appliances, perfect for hosting or a cozy night in. Enjoy brand new flooring and stylishly updated bathroom finishes throughout. The expansive and versatile family room can easily convert into a third bedroom, offering flexibility for your lifestyle. Convenience is key with two premium parking spots located near the elevator. Live steps from restaurants, parks, shopping, and entertainment, with easy access to major highways ideal for young professionals and growing families who crave both excitement and ease. This building also delivers resort-style amenities, including a fully equipped fitness center, indoor swimming pool, hot yoga studio, squash court, kids playroom, theatre room, pet spa, and so much more. Don't miss your chance to call this elegant urban retreat your home! (id:59911)
Homelife/vision Realty Inc.
3109 - 252 Church Street
Toronto, Ontario
Sleek & Bright 1+Den Condo in Prime Downtown Location. Be the first to call this stylish, brand-new suite home. Thoughtfully designed with an open layout, the unit features a generous den ideal for a guest room, nursery, or home office. Floor-to-ceiling windows bathe the space in morning sunlight with east-facing views. The contemporary kitchen is outfitted with streamlined built-in appliances and modern cabinetry for a seamless, minimalist look. Residents enjoy access to a full suite of amenities, including a fitness centre, rooftop BBQ terrace, party lounge, and 24-hour concierge. Located just minutes from transit, TMU, shopping, dining, and everything downtown Toronto has to offer. Includes Bell high-speed internet. (id:59911)
Harvey Kalles Real Estate Ltd.
6810 - 10 York Street
Toronto, Ontario
Spectacular 3 Bedroom + Family Room Which Could Be 4th Bedroom At Tridel's Ten York Spacious With Panoramic Views Of The City And Lake with south west and north exposure. 2551 Square Feet With Many Custom Improvements. Gaggenau Chef's Kitchen With Quartz Countertop Island, Hardwood Throughout, Redesigned Master Bedroom With Two Custom Fitted Walk-In Closets, All Windows With Motorized Blinds. Across Street From Scotiabank Area And Underground Path Network To Take You To Financial District. Includes 2 premium parking spaces. Amenities include - THE SHORE CLUB featuring state-of-the-art fitness/weight areas, party, games, billiards, theatre and spa rooms. Spin Yoga studios with a juice bar, lounges, guest suites and an outdoor pool with tanning deck. (id:59911)
RE/MAX Wealth Builders Real Estate
302 Grace Street
Toronto, Ontario
Discover the perfect blend of elegance and form at 302 Grace Street. This fully updated 5+1 bedroom, 3-bathroom home features premium finishes and high-quality craftsmanship throughout. The open-concept layout is soaked in natural light, accentuating the abundance of character that gives this home a warm, refined nature. The kitchen is a culinary dream, with expansive suede-finished Dekton countertops, ample cabinetry built-ins, and top-tier appliances, making everyday cooking and entertaining a pleasure. The living room accents the home's original charm with an exposed brick feature wall anchored by the Victorian Windsor Arch Gas Fireplace. Open the main floor with bi-part French sliding doors onto the porch to enjoy morning coffee with iconic CN Tower views. Each bedroom is thoughtfully designed with custom closets, large windows, and an intuitive layout to maximize comfort and space. The bathrooms are spa-inspired, featuring luxurious fixtures, stylish porcelain tiling, and a serene primary ensuite complete with a steam shower. The newly finished basement includes a separate entrance and offers a variety of options for a spacious family rec room, home gym, or in-law suite. This home checks every box, featuring a double-car garage off the rear alleyway that backs onto popular Art Eggleton Park, with the potential to build a city approved laneway suite. Situated in the heart of Little Italy/ Bickford Park, this home is steps from some of Toronto's best restaurants, cafes, and boutique shops of Bloorcourt Village and Little Italy. The Bickford Park neighbourhood revolves around the Bob Abate Centre and the Bickford Park playground. These local landmarks are the social and recreational hubs of this family-oriented community. Public transit is just around the corner, and top-rated schools and green spaces are within easy reach. 302 Grace Street is a rare opportunity to own a home where every detail has been designed to elevate the enjoyment of living in Toronto. (id:59911)
RE/MAX Hallmark Realty Ltd.
2301 - 121 Mcmahon Drive
Toronto, Ontario
Discover this beautifully maintained and sun-filled 1-bedroom plus den corner unit offering stunning, unobstructed northeast views. Boasting a generous 708 sq. ft. layout plus a 92 sq. ft. balcony, this home features 9-ft ceilings and a smart, functional design that seamlessly blends comfort and style. Enjoy floor-to-ceiling windows with custom blinds, a spacious ensuite storage area, and an upgraded kitchen complete with premium stainless steel appliances and sleek glass sliding doors. Newly upgrades include water-resistant laminate flooring and fresh paint throughout, adding a modern, move-in-ready feel. Perfectly located just steps from IKEA, Canadian Tire, and local parks. Commuting is a breeze with quick access to two subway stations, the GO Train, and Highways 401 & 404. You're also minutes from Fairview Mall and Bayview Village for all your shopping and dining needs. Residents enjoy top-tier amenities including a 24-hour concierge, state-of-the-art gym, indoor and outdoor whirlpools, a BBQ terrace, and more. Don't miss out on this stunning condo, book your viewing today! (id:59911)
Homelife Landmark Realty Inc.
611 - 55 Mercer Street
Toronto, Ontario
Beautifully designed 2 bedroom plus den unit in the newly built 55 Mercer Condominiums by Centrecourt. With 738 sq ft of well appointed living space, this north-facing unit offers a serene retreat in the heart of the city. As you enter, you'll be greeted by an open-concept layout that maximizes space and light. The bright living area is perfect for relaxation and entertaining, while large windows provide an abundance of natural light. The contemporary kitchen is equipped with high-quality appliances and sleek cabinetry. The separate den provides an ideal space for a home office, nursery, or cozy reading nook. As a resident of 55 Mercer, you'll enjoy access to The Mercer Club which offers 3 floors of state-of-the-art fitness, co-working and entertainment spaces. Parking available upon request. (id:59911)
Union Capital Realty
4710 - 55 Mercer Street
Toronto, Ontario
Welcome to this stunning 1-bedroom, 1-bathroom unit on the 47th floor of 55 Mercer by CentreCourt Developments. This condo offers east-facing views with natural light and breathtaking cityscapes, especially at sunrise. Floor-to-ceiling windows allow you to fully enjoy the panoramic vistas. Residents have exclusive access to The Mercer Club, which features a state-of-the-art fitness center, modern co-working spaces, and chic entertainment areas for socializing and relaxation. Located in the heart of the city, 55 Mercer is just steps from trendy restaurants, shops and cultural attractions, offering both convenience and luxury living. Whether working or unwinding, this condo provides the ideal balance of comfort and style. (id:59911)
Union Capital Realty
3 - 8 Corinth Gardens
Toronto, Ontario
Step into your quiet retreat with this bright and airy ground-level one-bedroom suite. Perfectly accessible for down sizers with ground parking immediately next to unit. Sip coffee on your large private terrace as you enjoy the enchanting view of the landscaped front yard filled with old growth trees and beautiful foliage! Plus, enjoy the bonus of living in a cooperative where property taxes and building insurance are included in your low maintenance fees! This approximately 750 sq foot unit is set on a peaceful cul-de-sac in the prime location of Mount Pleasant. A private parking spot and storage locker add to the convenience! Amenities include gym and party room! Just moments away from a vibrant array of amenities, tranquil green spaces, picturesque walking trails, inviting restaurants, and convenient public transit. This lovingly cared for unit combines style and comfort, featuring stunning natural light and a private walkway and terrace entry. The kitchen boasts stainless-steel appliances and updated cabinetry. Contemporary updates, including stylish lighting and a refreshed bathroom, elevate the space even further. Pets Welcome!! (id:59911)
Royal LePage Signature Realty
204 - 5795 Yonge Street
Toronto, Ontario
Beautiful 2 Bedroom + Den and 2 Wash Condo in Turnberry Court on a quiet Cul-De-Sac. Located on the Highly Desirable Yonge and Finch in the heart of North York. Luxury Vinyl Flooring throughout. Newly Renovated Separate Kitchen w/ updated countertops and cabinetry. Updated Washroom Countertops! Large combined Dining and Living Spaces. Premium Vinyl Flooring Throughout. 2 Spacious bedrooms and Den with amazing natural exposure. Minutes away from subway, shopping and restaurants. Move In Ready Condition! (id:59911)
Proptech Realty Inc.
2203 - 112 George Street
Toronto, Ontario
Stop your condo search, this is the one you've been waiting for! Bright and full of natural light, this 1+1 corner suite offers expansive, unobstructed western & northern views of the city skyline--stunning both day and night. Located in the highly sought-after VU Condos, directly across from St. James Park in the historic Old Toronto and St. Lawrence Market neighbourhoods. Suite 2203 is spacious (743 sq ft), airy, and move-in ready. The smartly designed one-bedroom + den layout features a center island kitchen with stainless steel appliances, granite countertops, and breakfast bar; a dining area with walk-out to a west-facing (sunset) open balcony; a living room with floor-to-ceiling, wrap-around windows; a separate den/home office/bonus room; and a bedroom with double closets and direct access to the four-piece semi-ensuite washroom. As an added bonus, the included parking spot comes equipped with an EV charging hook-up already installed, and a large, private locker conveniently attached. Outstanding building amenities include a massive rooftop terrace with multiple shared BBQs and plenty of seating/lounging space, 24-hour concierge, two separate gyms and party rooms, visitor parking, a guest suite, and bike storage. Perfectly located near St. Lawrence Market, an easy walk to the Distillery and Financial Districts, Dundas Square, Massey Hall, Sugar Beach, Michelin-rated restaurants, TTC, groceries, and parks with quick access to both the DVP and Gardiner. 100-point walk & transit score, 98-point bike score. Live, work, & play all in one neighbourhood. This is the one, come see it for yourself! (id:59911)
RE/MAX Hallmark Realty Ltd.
106 Bellwoods Avenue
Toronto, Ontario
Welcome Home! This beautifully updated 3-bedroom , 2-bathroom semi-detached home is nestled in one of Toronto's most vibrant neighbourhoods... Trinity-Bellwoods. Spanning 2.5 stories, it offers generous and thoughtfully designed living space throughout. The main floor features a spacious living room, a bright and airy dining area, and a well-appointed kitchen with a 2-piece bathroom and a walkout to a fully fenced backyard... perfect for entertaining or relaxing outdoors. The kitchen was thoughtfully renovated with the chef in mind, featuring built-in Miele appliances, expansive counter space, and ample cabinetry. The second floor offers two generously sized bedrooms and a large 5-piece bathroom. One bedroom includes a walkout to a private balcony, while the other is currently set up as an office and is enhanced by a cozy gas fireplace and custom built-in shelving. The third floor is dedicated to a sun-filled, elegant primary retreat, complete with ample storage and a spacious sitting area. The basement includes a walk-out to the backyard and provides plenty of additional storage space. Location, location, location! Set in one of Toronto's most desirable neighbourhoods, this home offers effortless access to transit, parks, top restaurants, and boutique shops... combining the best of city living with a warm, community-oriented atmosphere. (id:59911)
Royal LePage/j & D Division
2107 - 18 Maitland Terrace
Toronto, Ontario
Luxury Living At The Teahouse Condos - 2 Bed + Den - Wrap-Around Terrace. Experience Upscale Urban Living At Teahouse Condominiums, Ideally Located In The Heart Of Downtown Toronto. This Sophisticated 2-Bedroom + Den Suite Features Two Full Bathrooms, A Fully Upgraded Kitchen With A Large Island, And A Bright, Open Layout Designed For Modern Comfort. Floor-To-Ceiling Windows Flood The Unit With Natural Light, Seamlessly Connecting The Indoors To A Spectacular Wrap-Around Terrace. This Rare Outdoor Space Functions As An Extension Of Your Living Area, Offering The Perfect Setting For Lounging, Dining, Or Entertaining Against A Stunning City Backdrop. Enjoy A Perfect Transit Score With TTC At Your Doorstep And Proximity To Yonge Street, Bloor-Yorkville, Hospitals, And Top Universities. Residents Benefit From A Full Suite Of Luxury Amenities, Including An Outdoor Pool And Indoor Heat-Cool Features Pool, State-Of-The-Art Gym, Entertainment Room, Visitors Parking And Many More. A Rare Opportunity To Own A Unique Urban Retreat In One Of Toronto's Most Prestigious Condo Residences. (id:59911)
Bosley Real Estate Ltd.


