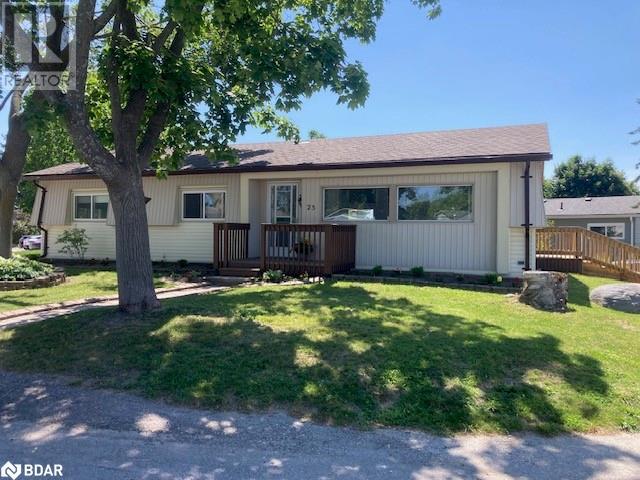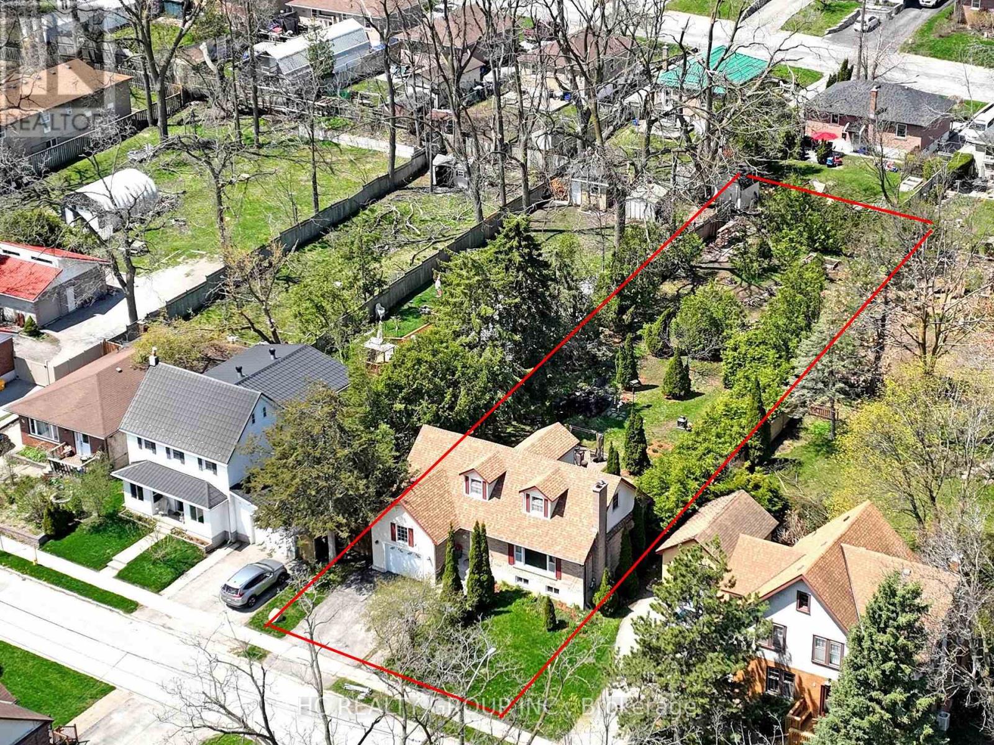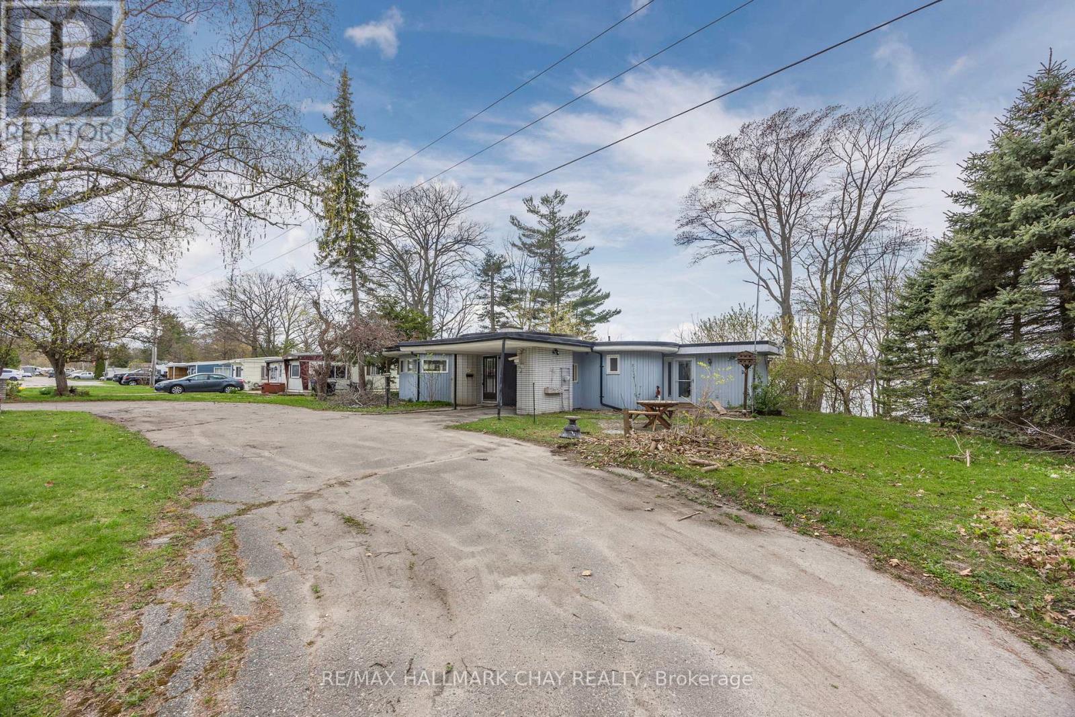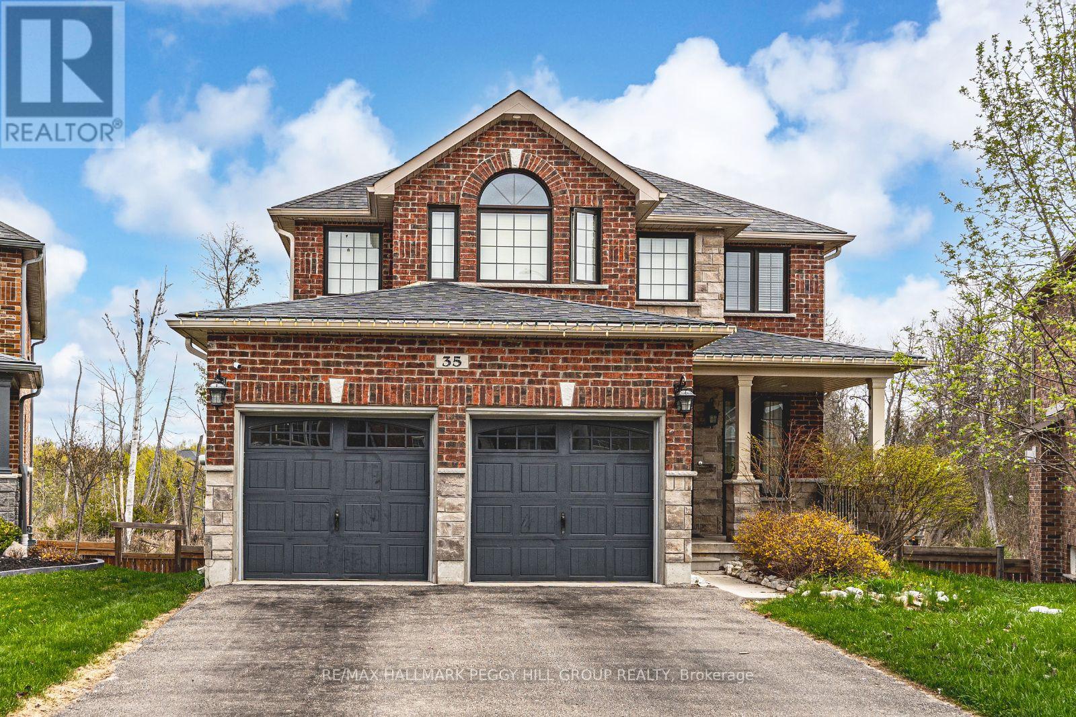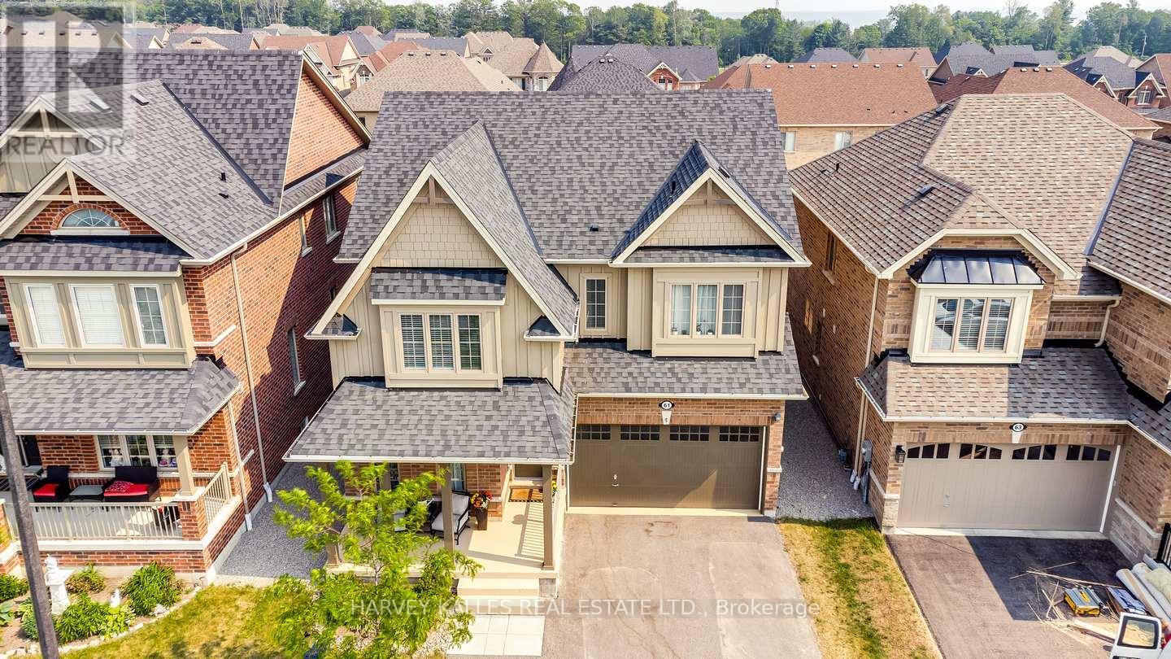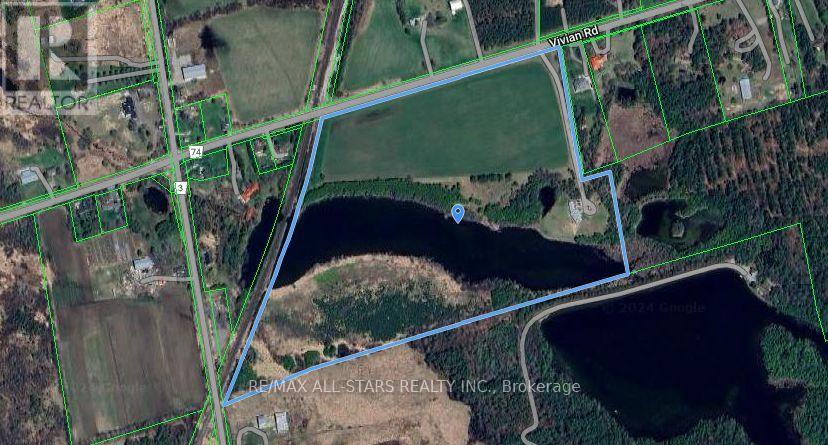645 Mountain Road
Collingwood, Ontario
Proven $170 K+ revenue in 2024! Turn-key luxury short-term rental on 3.49 private acres, just 4 min to Collingwood & Blue Mountain. Two fully renovated homes (each 3 beds, multiple baths) plus a detached one-bed studio already generate strong cash flow and zoning lets you add an extra dwelling unit, so the growth potential is unlimited. Home #1 Inverted Design for Panoramic Living Open-concept kitchen/living/dining on the upper level spills onto a huge south-facing patio perfect for après-ski cocktails or summer sunsets. Ground-floor primary retreat with spa-style ensuite (soaker tub + walk-in shower). Two additional bedrooms share a sleek family bath. Home #2 Guest-Ready Comfort Sunlit eat-in kitchen anchored by an oversized island. Cozy family room & full bath on the main floor. Three generous bedrooms plus another full bath upstairs create ideal guest separation. Detached Studio (Man Cave) Heated one-bed suite for a games lounge, gym, or extra Airbnb unit. Outdoor Resort Features Sand volleyball court, hot tub under the stars, summer kitchen, and fire-pit lounge. Silver Creek winds through the land watch the salmon run each fall. Radiant in-floor heat inside; ample on-site parking outside. Investment Highlights $170 K/year proven income with room to scale. STA-license eligible (Application Currently In-progress); prime four-season tourist corridor. Endless upside: potential to add an ADU, host retreats, or position for long-term appreciation. Whether you want a high-yield asset, a multi-family compound, or potential future development play, this estate delivers location, lifestyle, and limitless value. Book your private tour and lock in Georgian Bay paradise before the next season fills up! (id:59911)
Exp Realty
25 Hawthorne Drive
Innisfil, Ontario
Welcome to your new home. Located in the vibrant adult community of Sandycove Acres South. This 2 bedroom, 1+1 bath Argus model has a large family room with a gas fireplace and walk out to the deck. The flooring consists of ceramic tile in the front foyer, kitchen and ensuite, wood laminate in the dining room and family room and carpet in the living room and bedrooms. The home is move in ready with newer gas furnace and central air conditioner (2013), windows (2013) and shingles (2010). The galley Kitchen has stainless steel appliances, tiled backsplash, white side by side laundry and a large pantry closet. Main bath is a 3 piece with a walk in shower and the ensuite is a 2 piece off the primary bedroom walk through closet. Private side by side 2 car parking with level access to the front door and new wood steps and deck access to the side door. Sandycove Acres is close to Lake Simcoe, Innisfil Beach Park, Alcona, Stroud, Barrie and HWY 400. There are many groups and activities to participate in along with 2 heated outdoor pools, 3 community halls, wood shop, games room, fitness centre, and outdoor shuffleboard and pickle ball courts. New fees are $855.00/mo lease and $153.79 /mo taxes. Come visit your home to stay and book your showing today. (id:59911)
Royal LePage First Contact Realty Brokerage
191 Country Lane
Barrie, Ontario
With over 2,300 sq ft of total living space. Welcome to 191 Country Lane, a beautifully maintained 3+1 bedroom, 4-bathroom detached home in Barrie's desirable Painswick South community. This spacious 2-storey property features a finished basement with a custom bar and entertainment room, along with a large backyard complete with a finished deck perfect for relaxing or entertaining outdoors. Located near top-rated schools like Mapleview Heights, Pope John Paul, St. Peter's, and Maple Ridge, and just minutes from the brand new Metro, Zehrs, restaurants, and daily conveniences. With quick access to Highway 400 and Yonge Street, this is an ideal home for families and commuters alike. (id:59911)
Exp Realty
10 North Street
Barrie, Ontario
Newly renovated and Remodeled 3+2 Beds Detached on Premium Large Lot (66'X222') in the Heart of Barrie. Open Concept, Custom Build-In Kitchen With Island. Combining Charming Oasis Backyard with a Artifical River and Waterfalls, mature trees providing complete privacy. Spa-Like Bathroom. multi-family zoning offers excellent potential for future development, including options like an in-law unit, garden suite, or additional rental dwelling. Walking Distance To Top Rated Public School, Mins To Hwy 400, Downtown, Waterfront and Pristine Simcoe beaches, Hospital. The upcoming university campus downtown is opening 10-minute walk away and Much More (id:59911)
Hc Realty Group Inc.
4 Lakeshore Road
Midland, Ontario
Welcome to your waterfront escape! Nestled on a generous lot along the serene shores of Little Lake, this one-of-a-kind home offers the perfect blend of character, comfort, and nature. Boasting a distinctive circular layout, this 3-bedroom, 3-bathroom home delivers a truly unique living experience with views of the lake from multiple vantage points. Inside, you'll find a bright and open design that flows effortlessly, ideal for entertaining or relaxing. Each bedroom offers ample space and privacy, while the three bathrooms provide convenience for families or guests. The expansive lot provides room to roam, with endless possibilities for outdoor enjoyment. Whether its lakeside barbecues, gardening, or simply soaking in the views. With plenty of parking and located just minutes from Midlands charming downtown, this is your chance to own a rare lakefront gem that combines access to modern amenities with timeless natural beauty. (id:59911)
RE/MAX Hallmark Chay Realty
35 Marta Crescent
Barrie, Ontario
UPSCALE HOME IN ARDAGH WITH LUXURIOUS FINISHES, A WALKOUT BASEMENT & BACKING ONTO EP LAND! Nestled on a quiet, family-friendly street in the sought-after Ardagh neighbourhood, this striking 2-storey Grandview Abbey II model boasts over 3,400 sq ft of upscale living space designed for comfort and style. Every detail makes a statement, from its grandeur curb appeal and charming brick and stone façade to the covered front porch and double car garage. Discover open-concept principal rooms with 9-ft ceilings, pot lighting, and high-end modern finishes. The stunning kitchen is a true showstopper, showcasing quartz countertops, travertine backsplash, an expanse of rich-toned cabinetry, and a centre island with seating - flowing into a bright breakfast area with a double garden door walkout, plus a separate formal dining room. The inviting family room features a gas fireplace with a floor-to-ceiling stone surround that adds warmth and charm. The lavish primary retreat upstairs includes a walk-in closet and a spa-like 4-piece ensuite with a soaker tub and an oversized walk-in shower. The partially finished walkout basement presents incredible in-law suite potential, complete with a kitchenette, spacious rec room, home gym, and a newly remodelled bathroom with dual vanity and a glass-enclosed shower. Set on a pie-shaped lot backing onto mature trees and environmentally protected land, it offers privacy and a beautiful natural backdrop. Enjoy easy walking access to nearby schools, parks, and scenic trails. With thoughtful design, upscale finishes and a coveted location, this is a rare offering youll be proud to call home! (id:59911)
RE/MAX Hallmark Peggy Hill Group Realty
12 Frontier Avenue
Orillia, Ontario
This beautiful modern, updated home in desirable north Orillia is absolutely move-in ready. The three-bedroom, three bathroom raised bungalow is perfect for a young couple, retirees or a growing family and ideal for those who love entertaining. It has an open-concept living, dining and kitchen area and a finished basement with full washroom, gas fireplace and above grade windows that let in lots of light. Large gatherings can spill out through the sliding glass doors from the kitchen to the two-tiered deck and huge yard with another back-area deck and beautiful gardens and flower boxes. The kitchen is a chef’s dream with quartz counters, gas stove, stainless steel appliances and built-in microwave and dishwasher. Simply wave your hands and the under-mount lighting illuminates your cooking and prep surfaces. In-cabinet lighting makes finding what’s in your storage cabinets much easier. Enjoy cold winter nights snuggling up in front of the gas fireplace in the family room which can also incorporate a games area or fourth bedroom. The home has lots of storage with two dedicated storage rooms downstairs and plenty of closet space upstairs, including a newly constructed walk-in closet in the primary suite. You don’t have to go far to reach everything you need. Walk to grocery stores, both public and private schools and the downtown area. There is a parkette and an off-lease dog park and play parkette at the end of the street. Outdoor enthusiasts will also love all of the walking trails that are at your doorstep and Hwys. 11 and 12 are just minutes away making commuting easy. (id:59911)
Royal LePage Signature Realty
37 Pearen Lane
Barrie, Ontario
BRAND NEW SOUTH BARRIE TOWNHOME FOR LEASE WITH MODERN FINISHES & TWO BALCONIES! Be the first to call this stunning, move-in-ready townhome for lease your own! Set in a vibrant, family-friendly neighbourhood in Barrie’s sought-after south end, this brand new, never lived-in 3-storey townhome offers unbeatable access to Highway 400, schools, parks, shopping, dining and recreation. Showcasing great curb appeal with a stylish brick and stone exterior, this home also features parking for two vehicles in the garage and driveway. Step inside to a bright, airy, open-concept layout filled with natural light, highlighted by 9-foot ceilings, pot lights, and neutral finishes. Enjoy walkouts to two private balconies, perfect for outdoor relaxation or entertaining. The modern kitchen boasts new stainless steel appliances and generous cabinet storage, while a convenient powder room adds function to the main level. Upstairs, three bedrooms await, including a spacious primary suite with double closets and a sleek 3-piece ensuite featuring a glass-walled shower, while a 4-piece bathroom serves the additional two bedrooms. With in-suite laundry and one year of free internet included, this move-in-ready #HomeToStay delivers everyday comfort and convenience in a prime location! (id:59911)
RE/MAX Hallmark Peggy Hill Group Realty Brokerage
112 Lakeshore Road W
Oro-Medonte, Ontario
Some properties come along that defy expectations, where every detail reveals a layer of uniqueness rarely seen. 112 Lakeshore Road West is one of those places. This character-rich century home sits on a generous parcel with dual road access from both Lakeshore Road West and Shelswell Boulevard and borders the quiet charm of Shelswell Park. At the heart of the property is a beautifully updated home filled with warmth, natural light, and timeless design. A fully self-contained in-law or guest suite offers privacy and flexibility for multi-generational living. Step outside, and a world of possibility unfolds. The saltwater pool with a change house, hot tub, and tiki bar creates a private oasis for summer days and evening gatherings under the stars.For those with hobbies, a growing business, or a passion for vehicles, the detached garages and massive Quonset hut/shop with Shelswell Blvd. access open endless doors. Raised garden beds invite your green thumb to flourish, and the quiet rhythm of the neighbourhood reminds you that nature and community live in harmony here.Whether you're hosting, relaxing, working, or dreaming bigger this property adapts. It's an investment in lifestyle, land, and legacy.Steps to Lake Simcoe and only moments from daily conveniences, 112 Lakeshore Road West is where rarity meets opportunity. Homes like this don't come along often and this one combines so many features and benefits to be enjoyed. (id:59911)
Engel & Volkers Barrie Brokerage
3 Shalom Way
Barrie, Ontario
Welcome to 3 Shalom Way In High Demand South Barrie* Executive 4 Bedroom Home (3000+ Square Feet Plus Finished Lower Level) In A Perfect Location Close To All The Mapleview Drive Amenities But Nestled In A Quiet, Child Friendly Enclave Of Homes Surrounded By Greenspace, Golf Facilities and Parks* Short Drive To Barrie's Waterfront And Downtown* Just A Short Drive To GO Station And 400 Highway For Commuters* Oversized Driveway Without Sidewalk Provides Ample Parking For Multiple Vehicles* This Updated Family Home Boasts An Open Concept Main Floor With Updated Kitchen (Granite Counters/Ceramic Backsplash/Stainless Appliances, Maple Cabinets And High-End Stone Floors), Separate Laundry Room With Access To Double Car Garage, Gleaming Hardwood Throughout, 9 Foot And Coffered Ceilings, Walkout To Oversized Deck Perfect For Entertaining And Hardwood Stairs Leading To Both Upper And Lower Levels* Upper Level Has 4 Large Bedrooms Including Primary With A Cozy Gas Fireplace, Large 5pc Ensuite (Separate Tub And Shower) And Walk-In Closet* 3 Addition Bedrooms Boast Walk-In Closets, Ensuites Or Semi Ensuites* The Finished Lower Level Offers Additional Living Space Perfect For Inlaws / Nanny Suite With Additional Kitchen, Separate Laundry Facilities And Ample Storage* Thousands Spent On Irrigated Landscaping, Decking With Gazebo, Soffit Lighting And High-End Metal Roofing* (id:59911)
Keller Williams Realty Centres
61 Mcisaac Drive
Springwater, Ontario
Beautiful 2,594 Sq. Ft. w/5 Beds, Laundry On The 2nd Flr. The Main Flr Features Inside Entry From The 2-Car Garage To A Mud Rm & Powder Rm. Gleaming Marble Flooring That Flows From The Foyer Into The Custom Kitchen, All New Engineered Hrdwd Flooring Completes The Living Rm & Dining Rm. The Kitchen Boasts All New Custom Cabinetry, Quartz Counters, An Island, A Walk-In Pantry, Stainless Steel Side-By-Side Fridge & Freezer, Dishwasher & B/I Microwave, 36" Brigade Gas Range. The Space Is Complete w/Walk-Out To Large Yard & Is Open To The Family Rm Complete w/Bow Window, Stone Feature Wall & Gas Fireplace. The Upper Level Has All Brand New Engineered Hrdwd Throughout All 5 Bdrms & The Office. The Primary Bdrm Features A Lovely Bow Window, A Walk-In Closet & 5-Pc Bath Complete w/Glass Tiled Shower, Double Sink & Soaker Tub. This Level Has A Laundry Rm w/Front Loading Washer/Dryer & Marble Floor. (id:59911)
Harvey Kalles Real Estate Ltd.
3913 Vivian Road
Whitchurch-Stouffville, Ontario
Over 55 Acres of Flat Land with a 14 Acre Pond at the Rear. Abutting York Regional Forest. Very Private and Secluded. 3 Bedroom + 3 Bath 2 Storey Victorian Style Home with 3 Car Garage. Large Frontage on Vivian Road. Mins to Hwys 404 and 407. (id:59911)
RE/MAX All-Stars Realty Inc.

