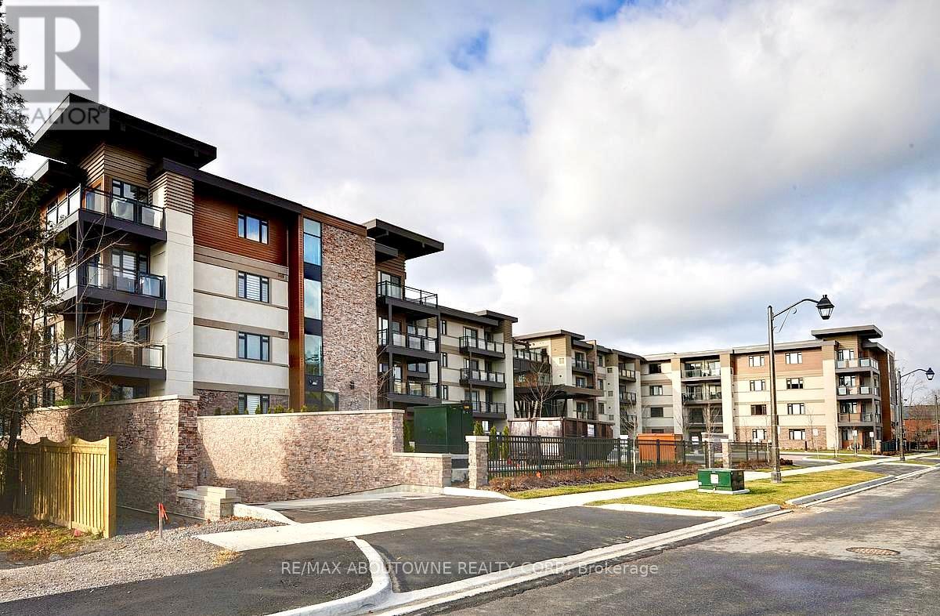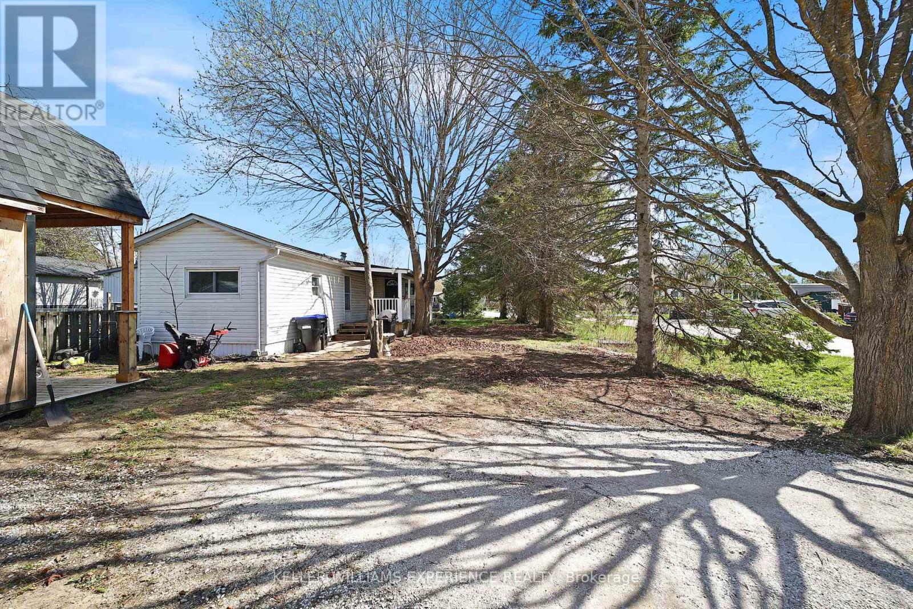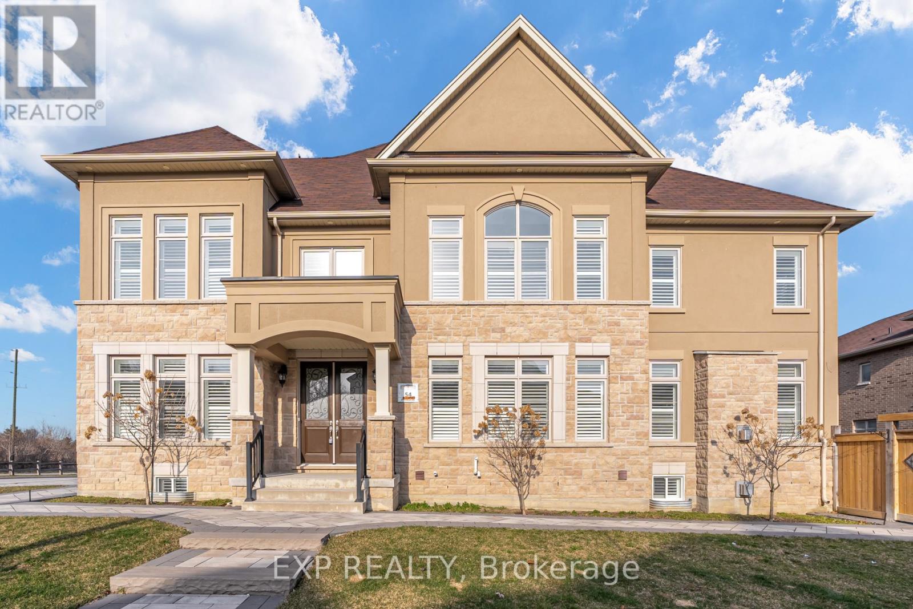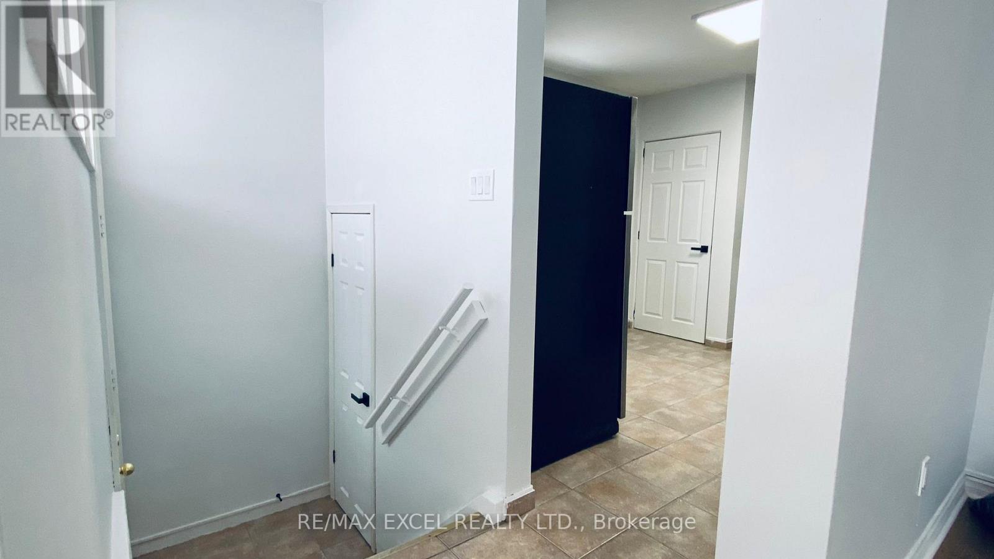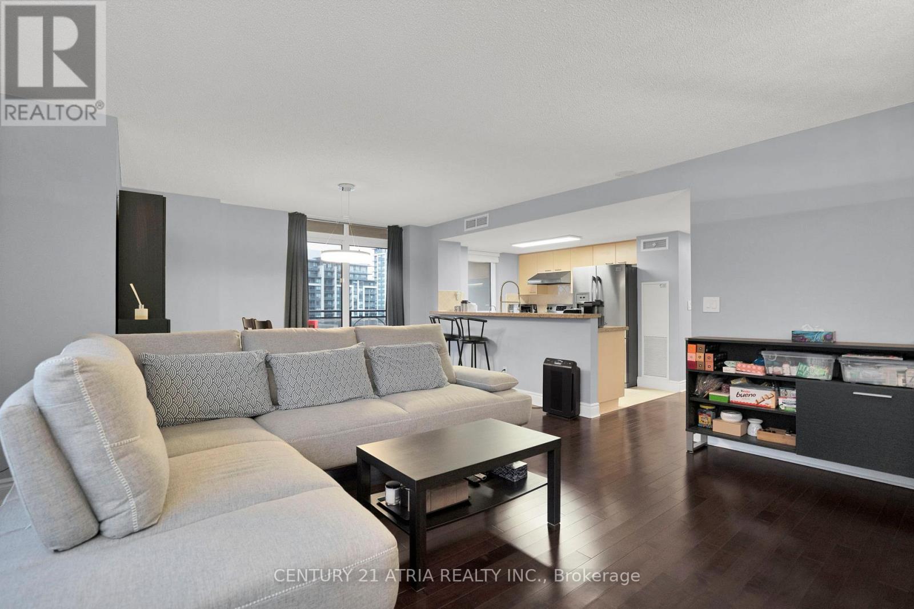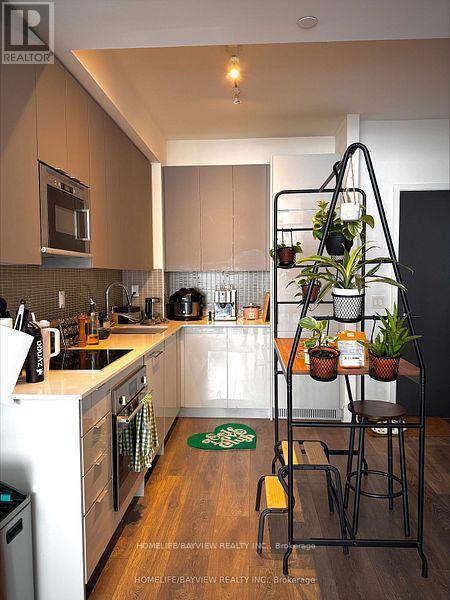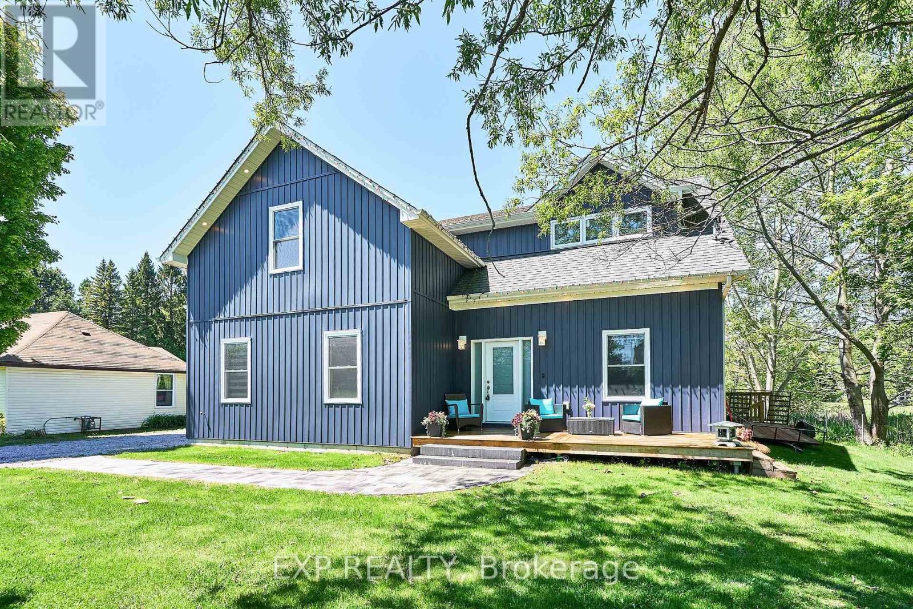207 - 128 Garden Drive
Oakville, Ontario
Stylish Condo Living Just Minutes from Downtown Oakville! Welcome to this bright and contemporary 2-bedroom, 2-bath end-unit condo ideally located near the lake and just a short stroll from vibrant downtown Oakville. With no neighbour on one side, enjoy enhanced privacy and quiet. Featuring an open-concept layout and elegant design touches, this unit offers comfort, convenience, and a relaxed urban lifestyle. The spacious living and dining area opens to a west-facing private balcony with unobstructed views over a manicured private school field, complete with a gas hookup for your BBQ, perfect for outdoor entertaining.The sleek kitchen is both stylish and functional, featuring Super White granite countertops, a Blanco stainless steel undermount sink, stainless steel appliances, and ample cabinet space. Both bedrooms are generously sized, and the bathrooms include upgraded cabinetry, adding a refined touch. Additional highlights include in-suite laundry, one underground parking space, and a storage locker for added convenience.Enjoy boutique building amenities like a fully equipped fitness centre, party room, lounge, and a rooftop terrace with beautiful views. All this just minutes from Oakville's waterfront, trails, parks, shops, restaurants, and GO transit. Whether you're a first-time buyer, investor, or looking to downsize, this home combines comfort, style, and a prime location.Extras: Torlys Terrawood satin-finish flooring in Trend Driftwood, stainless steel fridge, stove, built-in dishwasher, microwave, stacked washer/dryer, Hunter Douglas blackout + sheer blinds, and window coverings. (id:59911)
RE/MAX Aboutowne Realty Corp.
2 East Street
Essa, Ontario
Nestled on a mature, tree-lined lot, this charming mobile home offers privacy and peace - awaiting your finishing touches. Featuring a welcoming covered porch, updated flooring throughout, and two generously sized bedrooms, it's perfect for first-time buyers or those seeking to downsize. The 10x16 shed, built in 2023, includes windows and power (60 Amp), making it ideal for storage or a mini workshop. With shingles replaced in 2020 and a well-maintained lot, the outdoor space is perfect for relaxing or entertaining. New Septic and Appliances Negotiable. Current land lease fees of $458.38/month include taxes. Dont miss this hidden gemschedule your showing today! (id:59911)
Keller Williams Experience Realty
41 Prunella Crescent
East Gwillimbury, Ontario
Welcome to 41 Prunella Crescent, a magnificent and truly one-of-a-kind luxury residence nestled in the heart of the prestigious Holland Landing community of East Gwillimbury. This architectural masterpiece offers over 4,034 sq ft of refined living space above grade, with an additional 1,700 sq ft of a fully finished, exquisitely renovated basement, designed with both elegance and comfort in mind. This 7-bedroom, 6-bathroom home is tailored for the discerning buyer who values exceptional craftsmanship, premium finishes, and timeless design. The main level features soaring 9 ft ceilings, coffered ceilings, intricate crown molding, smooth ceilings, and an abundance of pot lights. Gleaming hardwood flooring and California shutters flow seamlessly throughout. The modern kitchen is a chef's dream, outfitted with stainless steel appliances, sleek cabinetry, and luxurious detailing, all illuminated by high-end crystal chandeliers. Upstairs, you'll find 5 generously-sized bedrooms, each offering comfort and style, perfect for a growing family or those who enjoy space and privacy. The fully finished basement is a standout feature, complete with a luxurious second kitchen, an expansive living area, 2 additional bedrooms, and a separate walk-up entrance ideal for an extended family or in-law suite. The space extends seamlessly into the beautifully landscaped, fully fenced backyard, featuring a custom-built deck perfect for entertaining. Additional highlights include a rare tandem 3-car garage, an extended interlock driveway, and over $300,000 in premium upgrades. The home is surrounded by tranquility, with nature trails just steps away, yet conveniently located close to Hwy 404, top-rated schools, parks, and essential amenities. This home is more than a place to live its a statement of luxury, comfort, and refined living. (id:59911)
Exp Realty
Main Floor - 88 Longford Drive
Newmarket, Ontario
Main Floor Only! Step into this bright and beautifully maintained 3-bedroom, 1-bathroomsemi-detached bungalow in the heart of Newmarket. this inviting home features stylish flooring throughout, updated doors and fixtures, and convenient same-floor laundry. Enjoy tandem parking for two vehicles and access to a shared backyard space. Ideally located close to shopping centres, public transit, top-rated schools, and the hospital. Tenants must be non-smokers with no pets, responsible for 2/3 of the utilities, and required to carry personal liability and contents insurance. (id:59911)
RE/MAX Excel Realty Ltd.
91 Mack Clement Lane
Richmond Hill, Ontario
Gorgeous bright freehold townhouse in the Westbrook community. Top-rated Trilliumwood & Richmond Hill high schools, steps to rapid transit and trails. 9 ceiling on the main floor, functional layout, upgraded open concept kitchen, granite countertop, breakfast area overlooking backyard, fireplace, ground level rec-room with walk out to back yard. Fully upgraded basement with 12' ceilings 4-piece bath, bedroom. Great layout for work-at-home couples. (id:59911)
RE/MAX Excel Realty Ltd.
610 - 51 Saddlecreek Drive
Markham, Ontario
Envision yourself living in a luxurious, 1,045 sqft corner 2 bedroom unit just steps from the vibrancy of all the shops and restaurants on Highway 7! This spacious floor plan offers split 2 bedrooms, two side by side parking spots, and entertainer sized living and dining room , perfect for hosting friends and family. Conveniently located by YRT, Highway 404 and all local amenities. Bring your clients and fall in love with this well cared for owner occupied home! (id:59911)
Century 21 Atria Realty Inc.
5 Troy Crescent
Guelph, Ontario
Welcome to 5 Troy Crescent. Calling all investors & first-time buyers. This home features a legal 1-bedroom basement apartment with updated windows and electrical panel. The main unit features a spacious & sun-filled open concept living/kitchen area, 3 good-sized bedrooms, all with ample storage & a nicely updated 4pc bathroom. The basement with a separate entrance and includes a delightful 1 bedroom apartment with with an open concept living/kitchen area, a bedroom, a stylish 3pc bath & a storage/utility space. (id:59911)
Realty Executives Edge Inc
701 - 2908 Hwy7 Road
Vaughan, Ontario
THIS WARM HOUSE IS SUN-FILLED, UNOBSTRUCTED VIEW, SPACIOUS LIVING / DINNING ROOM, LAMINATE FLOOR THRU-OUT ,ONE BUS DIRECT TO DOWNTOWN TORONTO, 20 MINUTES TO MISSISAUGA , 30 MINUTES TO BRAMPTON. AMAZING FACILITIES. (id:59911)
Homelife/bayview Realty Inc.
4165 Lloydtown-Aurora Road
King, Ontario
MUST SELL!! Welcome to 4165 Lloydtown-Aurora Road, a charming and inviting family home nestled on a serene, tree-lined lot in one of King's most desirable and safe communities. This beautiful property sits on an expansive lot surrounded by mature trees and lush greenery, offering privacy and tranquility for those seeking a peaceful lifestyle. Step inside to discover a tastefully updated interior featuring a contemporary kitchen with high-end stainless steel appliances, a central island, mosaic backsplash, a pantry, and ample cabinetry. The adjoining family-sized dining room is perfect for gatherings, offering picturesque backyard views through large windows that fill the space with natural light. The living room, complete with a cozy wood-burning fireplace, provides a warm and inviting space to relax and entertain. This home boasts three generously sized bedrooms and two full bathrooms, ensuring ample space for the entire family. The sunroom, with its panoramic views of the surrounding landscape, is a delightful spot for morning coffee or evening relaxation. The finished basement adds incredible versatility with a separate entrance, a fully equipped second kitchen, a spacious living area with a charming fireplace, and a modern bathroom. A separate entrance to a basement self-contained suite is ideal for multi-generational living, guests, or rental income. The outdoor space is a nature lover's dream, with a sprawling backyard that backs onto lush greenery, creating a private oasis for outdoor activities and entertaining. The large patio area is perfect for summer barbecues, and the surrounding gardens offer a tranquil retreat. Attic insulation was upgraded along with Green Lawn (1000 sft.). Conveniently located with easy access to major highways, shopping, and some of the best schools in the area, this home combines the charm of country living with the convenience of urban amenities. Don't miss the opportunity to own this exceptional property. Your dream home awaits! (id:59911)
Exp Realty
3388 Courtice Road
Clarington, Ontario
MOTIVATED SELLER SAYS SELL IT NOW !! YOU WILL LOVE THIS 4 YEARS NEW HOME ON A HUGE COUNTRY LOT IN THE CITY .. 5 reasons you will love this beautiful home; 1) 2700 sq ft Custom-Built, 4 Years New, just move in and unpack. This beautifully custom built 4-bedroom home boasts modern features, amenities and craftsmanship. 2) Prime Location situated just a short walk to schools and Rec Centre. 3) Large Estate Lot With Privacy- enjoy this serene country setting offering the perfect retreat from city life. 4) Open Concept design with Vaulted Ceilings- expansive and airy living spaces create a welcoming atmosphere for both relaxation and entertaining. 5) Outdoor Paradise- step out onto the huge party deck, surrounded by babbling brook, green space, fire pit & mancave. Perfect for enjoying a backyard marshmallow roast. This home is a perfect blend of country privacy and comfort, with the convenience and luxury of being in town. Don't miss your chance to own this rare combination.....Bonus * 2000 SQ FT Storage Space Under House Separate Entrance (id:59911)
Exp Realty
Main Floor - 35 Duncombe Boulevard
Toronto, Ontario
A diverse and family-friendly neighbourhood with a strong sense of community. The beautiful views from the Scarborough Bluffs escarpment. There are 38 transit stops in this neighbourhood. Rail stations include GuilGuildwood Scarborough Village, there are a mix of vehicle and transit commuters and most commute within the city. Scarborough Village has great elementary schools and secondary special programs. There are 11 public schools, 4 Catholic schools, and 1 alternative/special school serving this neighbourhood. The special programs offered at local schools include International Baccalaureate, Special Education School, and Advanced Placement. Fun is easy to find at the many parks & rec facilities here. Parks in this neighbourhood feature playgrounds for kids and skating. There are 8 parks in Scarborough Village, with 18 recreational facilities in total. The average number of facilities per park is 2. (id:59911)
Meta Realty Inc.
490 Whitevale Road
Pickering, Ontario
Attention professionals/entrepreneurs/auto collectors/artists/investors! Stunning Live/Work Opportunity in the Hamlet of Whitevale!Convenient to Markham/Pickering amenities as well as golf courses and the Seaton walking trail!Welcome to this architecturally redesigned heritage-style property,formerly the original general store,now transformed into an extraordinary 5,500 sq/ft live/work space*This property offers both residential luxury&versatile commercial potential*Zoned with flexible permitted uses including gallery,spa,daycare,fitness,professional office,custom workshop,bakery,tea room,specialty shop,etc.This is a rare opportunity to run your business from home*The 2nd-level residence is a 2,700 sqft masterpiece featuring 4 spacious bedrooms,3 bathrooms and a grand great room with extensive crown mouldings/baseboards,multiple skylights&hardwood flooring throughout,soaring 9-12 foot ceilings*The gourmet kitchen boasts marble countertops,marble backsplash,centre island,quality b/i appliances,coffee bar& opens beautifully into the living space-ideal for entertaining*The elegant primary suite offers a coffered ceiling,walk-in closet&spa-like 4-pc ensuite*A cozy library with fireplace,built-in bookshelves and custom wet bar adds even more charm*Additional features include a massive 461 sq ft west-facing covered terrace with awnings/ceiling fans, balcony off the master,an attached 3-car heated garage,a separate 5-car detached coach house with loft and additional surface parking for 12*Use of different building materials collected from around the globe*The lower level includes 1,600 sqft of open space ideal for a showroom,hobby room or additional business use,complete with merchant-style bay windows and a heated workshop/garden room*Situated on nearly an acre of beautifully landscaped land across two road frontages with potential for severance and zoning conversion*Minutes to Hwy 407, 401, Markham, Pickering, and Toronto.Future resurfacing of street/sewer installation (id:59911)
Keller Williams Realty Centres
