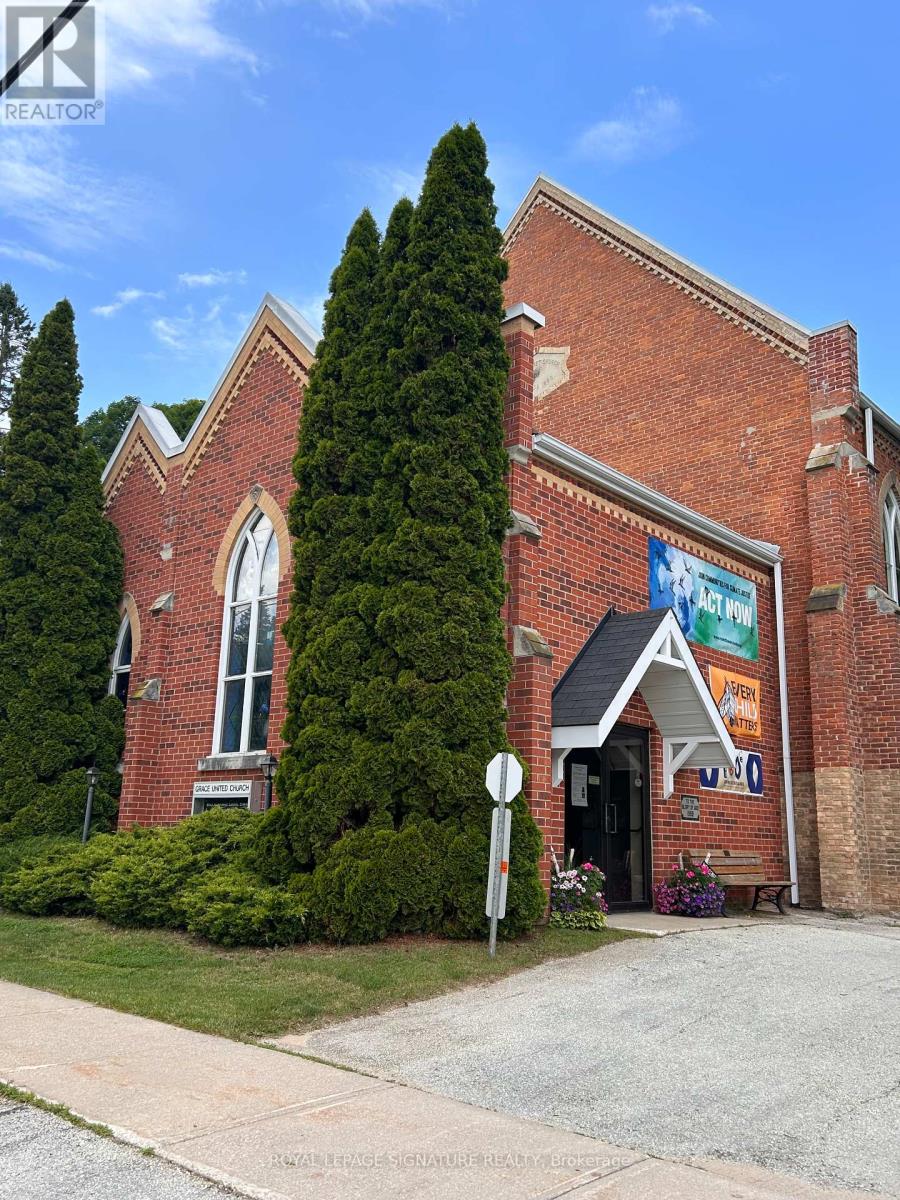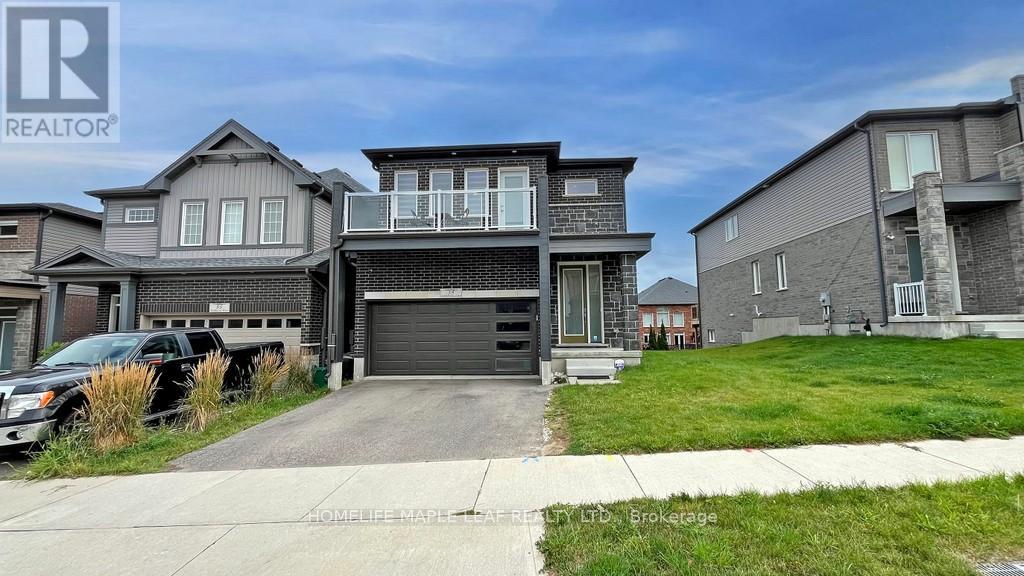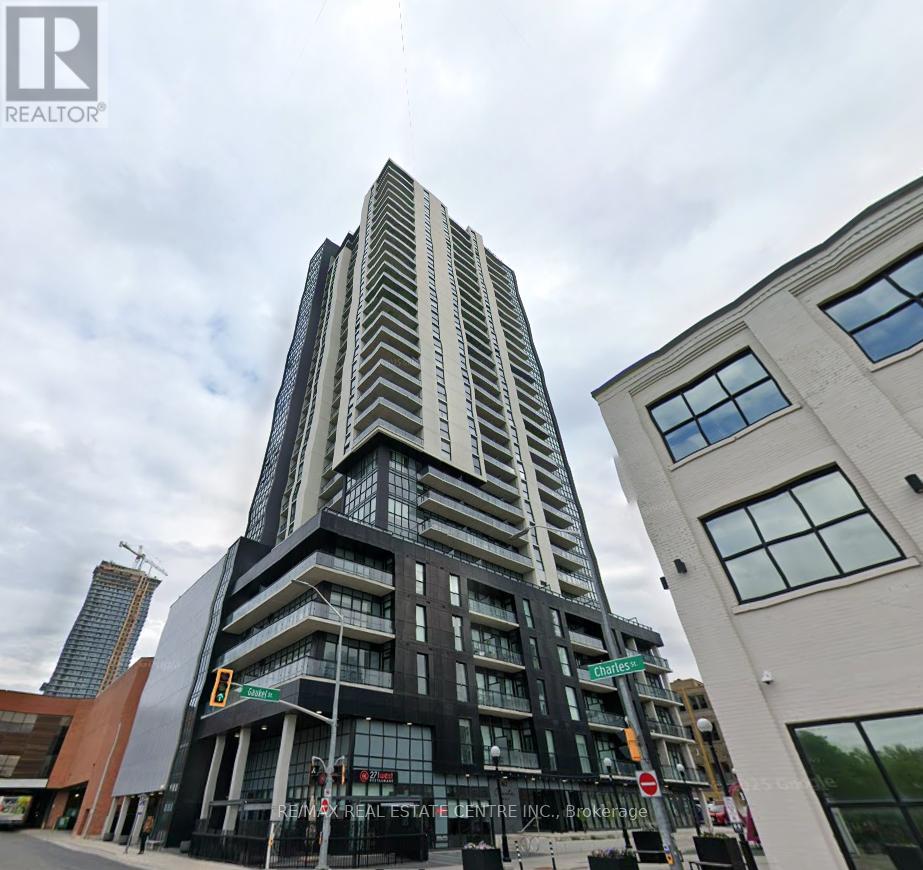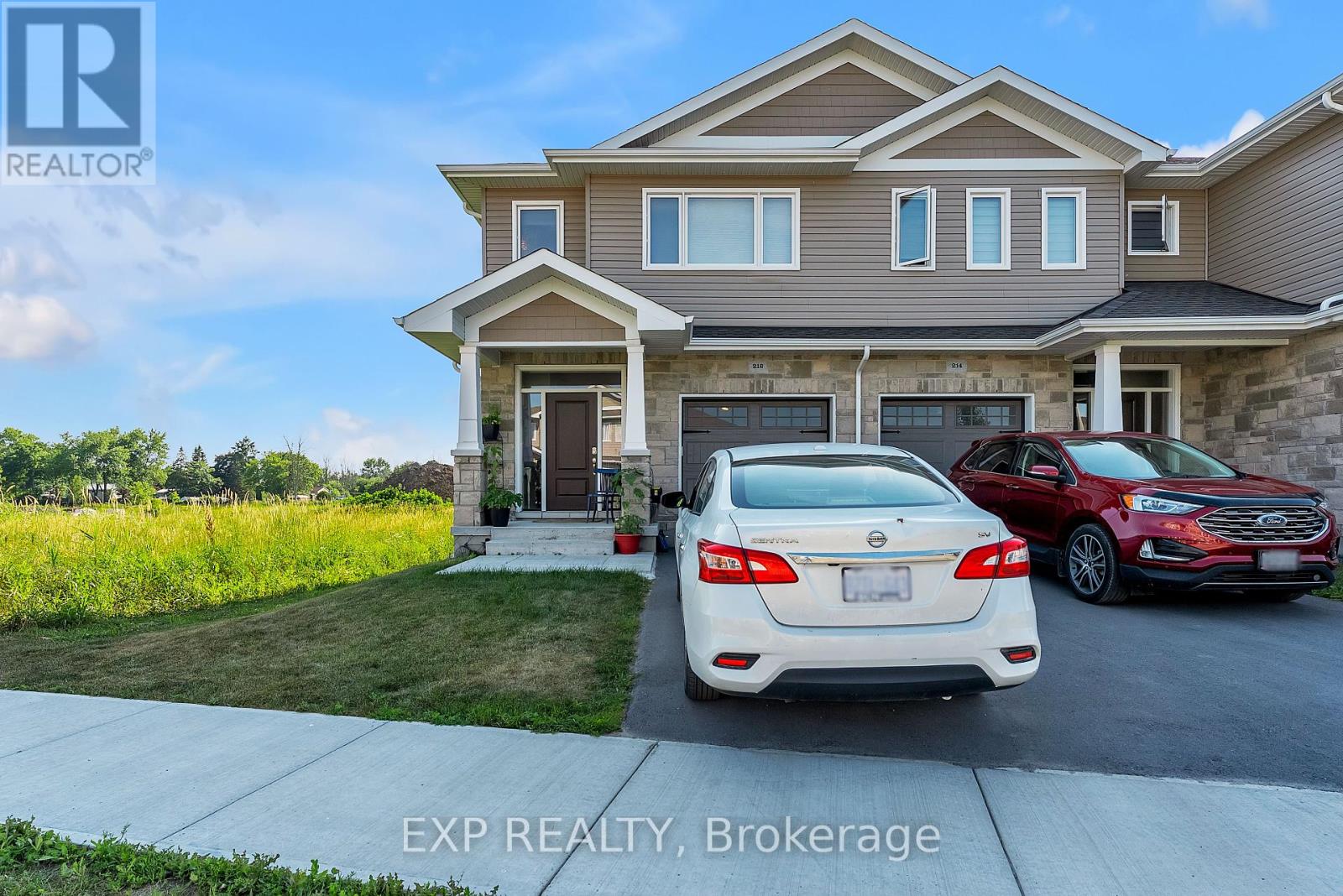457 King Street E
Cambridge, Ontario
Welcome to 457 King Street East, Cambridge! An exceptional turnkey investment opportunity awaits the savvy investor. Ideally situated in a central location, this property offers excellent access to public transit and sits along the proposed LRT route through Cambridge. This mixed-use building features three residential units (currently vacant) and one tenanted commercial space, offering tremendous upside potential through lease-up and rent optimization. Recently renovated from top to bottom, the property includes a new hot water radiator system with individual thermostats for each unit, as well as new appliances throughout. Located on high-visibility King Street, this property offers outstanding exposure perfect for long-term value and strong future income potential. Opportunities like this don't come often. Book your private showing today and unlock the full potential of 457 King Street East! (id:59911)
RE/MAX Twin City Realty Inc.
71 Glassco Avenue N
Hamilton, Ontario
Discover an exceptionally renovated bungalow where high-end finishes meet thoughtful functionality. This sophisticated 3+3 bedroom home features two stunning new kitchens with sleek quartz countertops and full sets of brand-new appliances - perfect for multi-generational living or rental potential. Boasting two full baths, including one with a deep soaker tub, the home also includes two separate laundry areas for maximum convenience. The spacious basement, with a private side entrance, offers abundant natural light and versatility - ideal for extended family or as a potential income suite. With waterproof luxury flooring, upgraded doors, trim, paint, and a new A/C and electrical system, no detail has been overlooked. Enjoy four-car parking, including one in the main garage, plus an additional oversized hobby garage - a rare find thats ideal for a home-based business, workshop, or storing a large vehicle. Outside, the property impresses with brand-new sod and a massive privacy fence, perfect for family gatherings or serene outdoor living. The open-concept living room is flooded with light, and the single-level layout makes it an ideal forever home for seniors seeking ease of access with style. With a new garage door, modern design throughout, and upscale upgrades in every room, this home is anything but ordinary. (id:59911)
RE/MAX Escarpment Realty Inc.
138 Bruce Street S
Blue Mountains, Ontario
The space includes 3 furnished offices and central administrative area, totalling 770 Sq. Ft. Monthly rent is gross of utilities. Individual offices available from $400 to $600 per month, term negotiable. (id:59911)
Royal LePage Signature Realty
59 Saddlebrook Court
Kitchener, Ontario
Beautiful, bright & spacious 4-bedroom Freure Homes Brookside Model features a unique layout and is situated on one of the largest walkout premium lots in the sought-after Huron South community. The grand, open foyer creates a warm and welcoming atmosphere for family and guests, with the main floor boasting 13ft ceilings. With significant investment in builder upgrades, the home includes a gourmet kitchen with granite countertops, a large center island, pantry cabinets & a gas stove. The primary bedroom offers a private balcony for relaxing evenings. Elegant touches such as the oak hardwood staircase, pot lights, Zebra blinds, hardwood & ceramic tile floors, & stainless-steel appliances complete this exceptional home. A spacious laundry room on the 2nd floor with a large window adds convenience and comfort. A large family room on the ground floor with a walkout to the backyard. The home is close to public parks & offers easy access to local businesses, highways & public transportation. Close to Shopping, Schools, Park, Place of Worship. (id:59911)
Homelife Maple Leaf Realty Ltd.
2403 - 60 Charles Street
Kitchener, Ontario
First-Time Buyers, Investors, and Downsizers, This One's for You! Welcome to this beautifully designed 1-bedroom, 1-bathroom condo perched on the 24th floor of one of Kitchener's most sought-after buildings. Offering panoramic views of the city skyline, this bright and modern unit features a spacious open-concept layout with floor-to-ceiling windows that flood the space with natural light. The kitchen is complete with a backsplash and custom cabinetry that perfectly flows into the living and dining area. The bedroom is cozy with modern finishes, and the bathroom boasts a glass-enclosed shower. Enjoy your morning coffee or evening wind-down on the private balcony, where the city's energy becomes your backdrop. Located in the heart of downtown Kitchener, you're just steps from Victoria Park, restaurants, cafes, shops, and year-round events. With close proximity to Google, the University of Waterloo, and Conestoga College, this is an ideal opportunity for professionals, students, or anyone looking for a vibrant urban lifestyle. This pet-friendly building offers premium amenities, including a dog wash station, a fully equipped fitness centre, an outdoor terrace, and thoughtfully designed communal spaces. Added conveniences such as high-speed internet, water utilities, a secure parking spot, and a storage locker complete the package. This condo isn't just a place to live, it's a place to thrive. (id:59911)
RE/MAX Real Estate Centre Inc.
909 - 145 Columbia Street W
Waterloo, Ontario
Welcome to Society 145, a modern luxury condominium in the heart of Waterloo, just steps from the University of Waterloo and Wilfrid Laurier University.This rare corner unit offers 603 sq. ft. of bright, contemporary living space, with two bedrooms and one sleek bathroom. Floor-to-ceiling windows flood the space with natural light, while hardwood floors, quartz countertops, and stylish finishes create a sophisticated feel.Enjoy top-tier amenities, including a 24-hour concierge, fitness and yoga studios, a basketball court, a games room, a movie theatre, a business lounge, and a stunning rooftop patio with city views. (id:59911)
Century 21 Regal Realty Inc.
75 Kenesky Drive
Hamilton, Ontario
Semi Detached with 3 Bedrooms & 3 Baths, In Waterdown's Most Desirable Neighbourhood. Open Concept Main Level with Laminate Floors & 9' Ceilings, Modern Kitchen W/ Stainless Steel Appliances. Primary Bedroom with 4 Pc Ensuite & Walk-In Closet, 9' Ceiling On 2nd Floor. 2 Car Parking. Ready To Move-In! Minutes To Hwy 407, Qew & Go Stations, 15 Minutes To Mcmaster, Close To Shopping & Schools. Pics are from prior to tenant moving in. (id:59911)
Royal LePage Signature Realty
457 King Street E
Cambridge, Ontario
Welcome to 457 King Street East, Cambridge! An exceptional turnkey investment opportunity awaits the savvy investor. Ideally situated in a central location, this property offers excellent access to public transit and sits along the proposed LRT route through Cambridge. This mixed-use building features three residential units (currently vacant) and one tenanted commercial space, offering tremendous upside potential through lease-up and rent optimization. Recently renovated from top to bottom, the property includes a new hot water radiator system with individual thermostats for each unit, as well as new appliances throughout. Located on high-visibility King Street, this property offers outstanding exposure perfect for long-term value and strong future income potential. Opportunities like this don't come often. Book your private showing today and unlock the full potential of 457 King Street East! (id:59911)
RE/MAX Twin City Realty Inc.
80 & 82 Base Line Road W
London South, Ontario
DEVELOPMENT OPPORTUNITY PRIME MULTI-RESIDENTIAL SITE! An exceptional investment opportunity in one of London's most sought-after neighborhoods! This half-acre site has been rezoned for an 8-storey, 77-unit apartment building, allowing the next owner to proceed directly to the draft Site Plan Approval (SPA) phase without the challenges of rezoning. The property is currently tenanted, providing immediate cash flow to help offset holding costs during the SPA process. Located near Wortley Village, one of London's most vibrant and desirable communities, this site is highly appealing to future tenants. Its proximity to shops, dining, parks, and transit ensures strong rental demand and long-term growth potential. Additionally, the current zoning permits up to 12 storeys, with the potential to further increase density if underground parking is incorporated (buyer to conduct due diligence). This is a rare, turnkey development opportunity in a prime location. With growing demand for rental housing and limited supply, this project is strategically positioned for strong returns. The seller is willing to partner through a joint venture and is open to exploring flexible financing solutions. Don't miss your chance to capitalize on this incredible investment. (id:59911)
RE/MAX Twin City Realty Inc.
407 - 150 Colborne Street
Brantford, Ontario
Welcome to 150 Colborne Street, Unit 407 Downtown Brantford Living at Its Best! Step into style, comfort, and convenience with this fully renovated, loft-style 1-bedroom, 1-bathroom condo, ideally situated in the heart of downtown Brantford, directly overlooking vibrantHarmonySquare. Whether you're a first-time buyer, investor, or student, this stunning unit offers an unbeatable combination of modern living and prime location. Boasting high ceilings, a spacious private balcony, and sophisticated finishes throughout, this unit is designed to impress. The kitchen is a true showstopper, featuring rich navy cabinetry, ample storage and counter space, and stainless steel appliances perfect for home chefs and entertainers alike. The open-concept layout seamlessly connects the kitchen, dining, and living areas, making entertaining both effortless and elegant. Step through French doors to your oversized balcony, large enough to accommodate outdoor dining or a cozy lounge setup the perfect space to unwind while enjoying views of Harmony Square and all its seasonal events. The bright and airy bedroom is bathed in natural light thanks to a charming arched window and includes a generous closet. The updated 4-piece bathroom continues the modern aesthetic with stylish finishes and thoughtful design. Additional features include coin-operated laundry facilities conveniently located within the building, eliminating the need for off-site trips. The air conditioner was replaced in 2024. Location is everything and this property delivers. Just steps from Wilfrid Laurier University's Brantford campus, the Conestoga College campus, and the new YMCA/Laurier Recreation Complex, this condo is ideal for students or as a smart investment opportunity. With countless restaurants, cafes, shops, and year-round festivals right outside your door, you'll be at the centre of it all. Don't miss your chance to own a piece of one of Brantford's most dynamic and walkable neighbourhoods. (id:59911)
Revel Realty Inc.
216 Heritage Park Drive
Greater Napanee, Ontario
BUILT BY SELKIRK LIFESTYLE HOMES - This beautifully upgraded 1719 sqft townhome sits on a desirable corner lot. Offering 3 bedrooms and 2.5 bathrooms, including a spacious primary suite with a 4-piece ensuite and a large walk-in closet. The secondary bedrooms also feature their own walk-in closets, providing ample storage for the whole family. Enjoy the bright open-concept main floor with a generously sized kitchen complete with a pantry, perfect for entertaining. Convenient second-floor laundry adds practicality to this thoughtfully designed home. Comes with a full Tarion warranty for peace of mind.This exceptional property is ready to welcome you, come experience the comfort, style, and quality it has to offer. Your next chapter begins here! (id:59911)
Exp Realty
201 - 103 Roger Street
Waterloo, Ontario
Stunning 2-bedroom corner unit condo facing a peaceful children's park in the heart of Waterloo! This bright and spacious unit features an open-concept layout with luxury vinyl plank flooring, 9-foot ceilings, and large windows that flood the space with natural light. Enjoy a modern kitchen with quartz countertops, stainless steel appliances, and ample cabinet space, along with two generous bedrooms featuring walk-in closets. The large balcony offers serene park views, and underground parking is included. Ideally located just minutes from the GO Station, Google office, University of Waterloo, Wilfrid Laurier University, Grand River Hospital, and all major amenities. (id:59911)
Exp Realty











