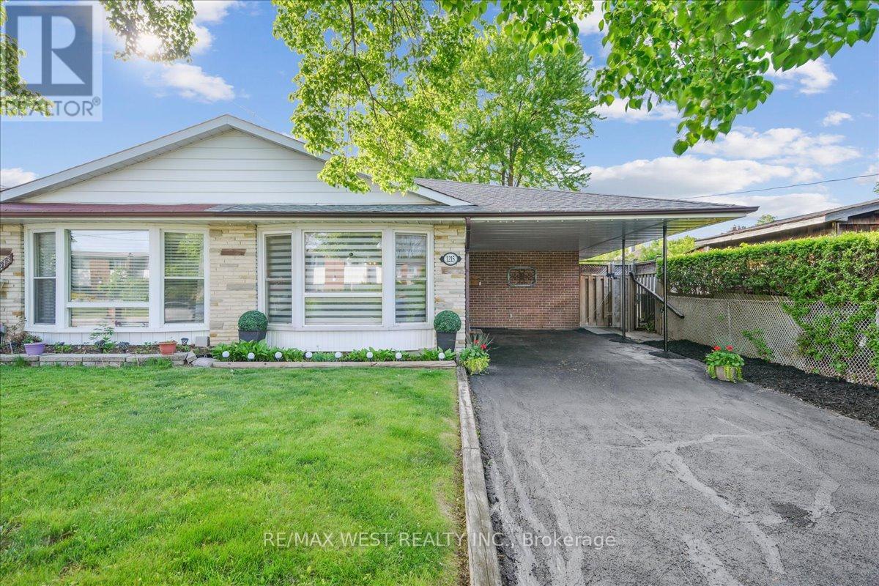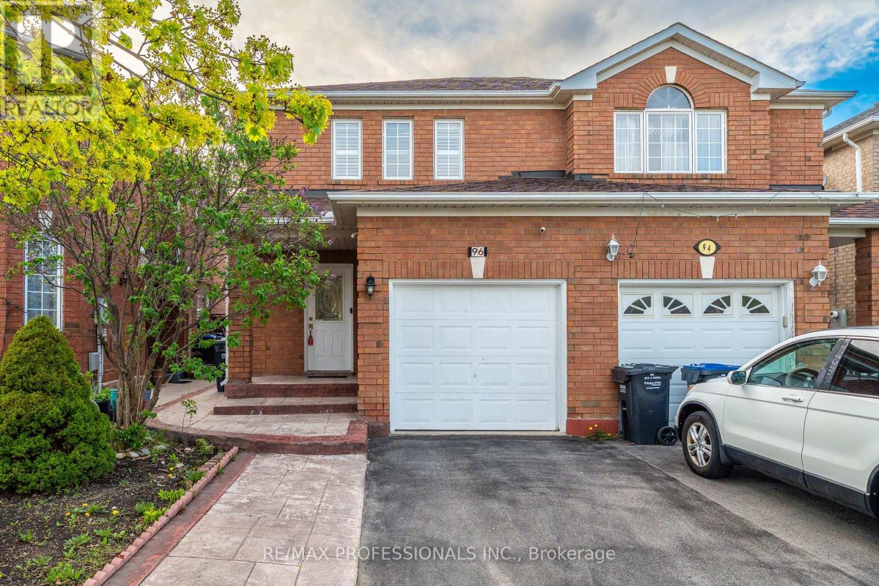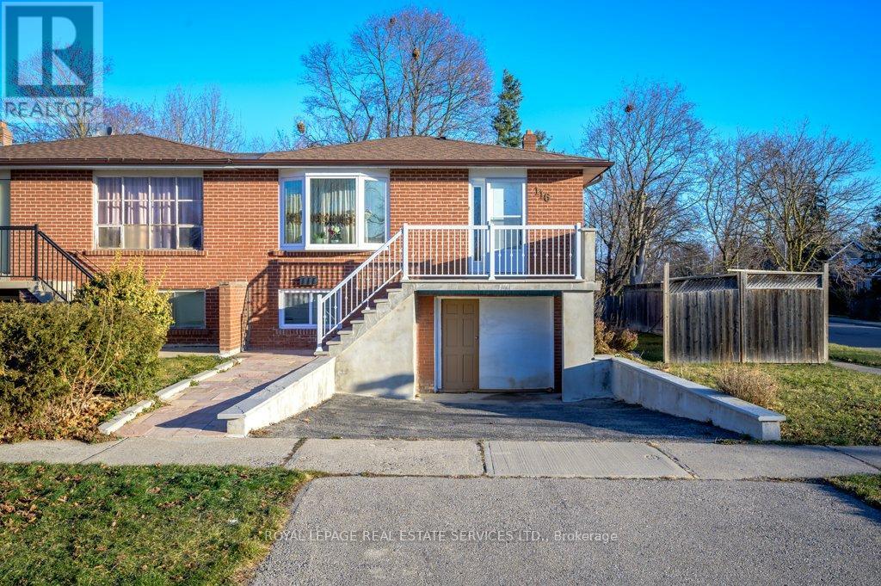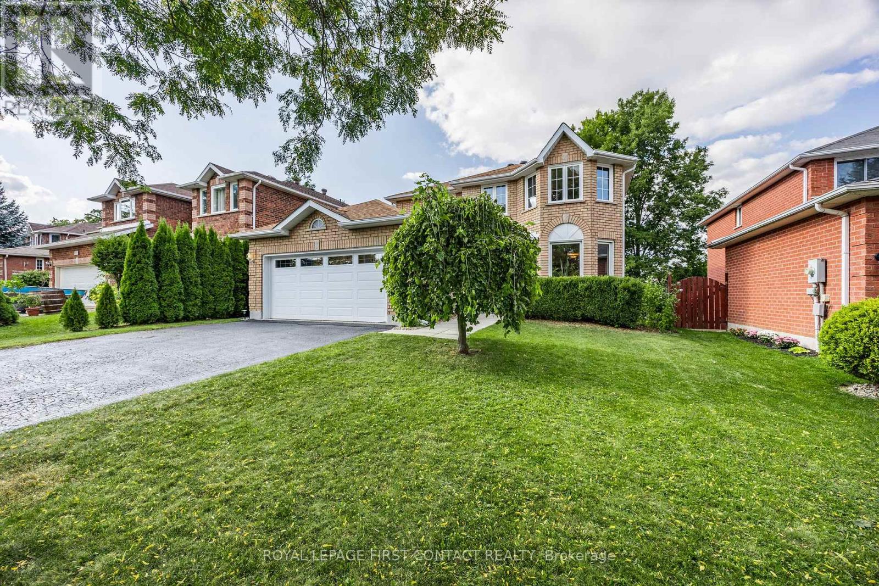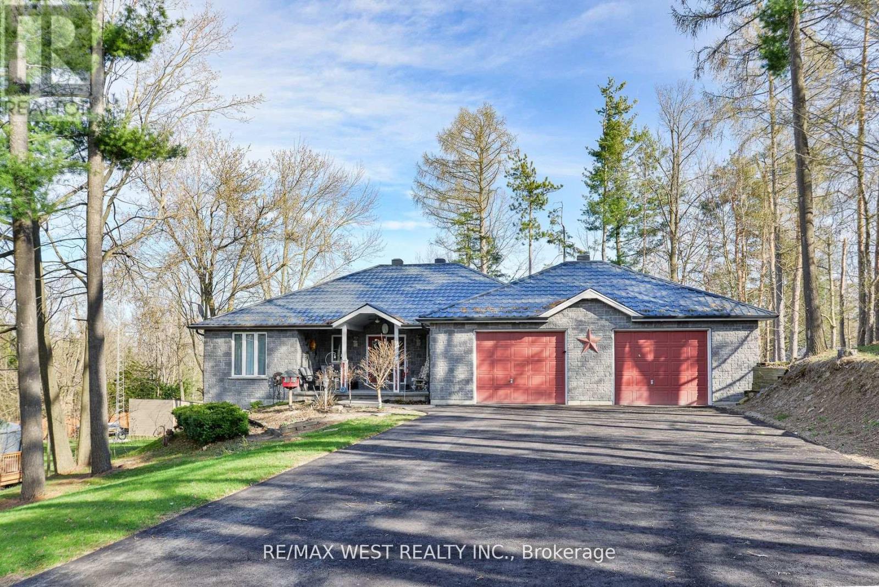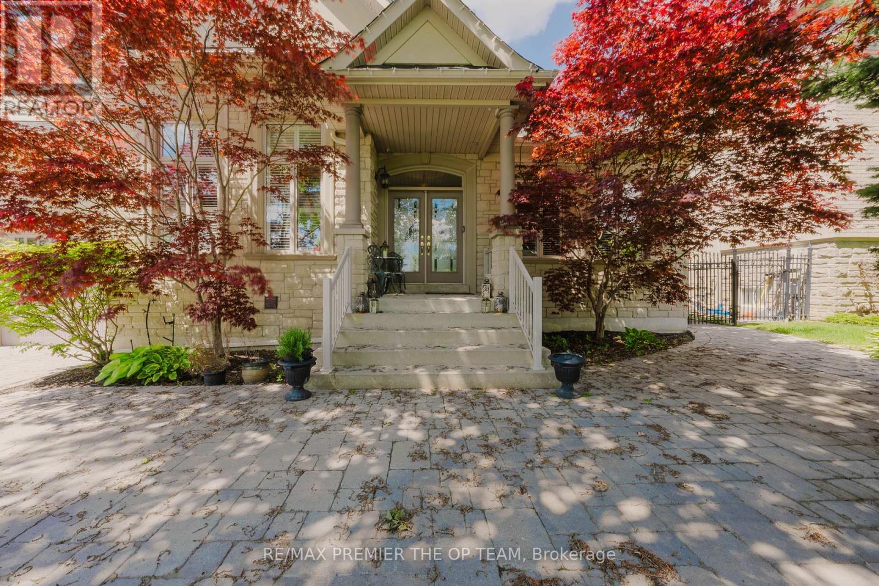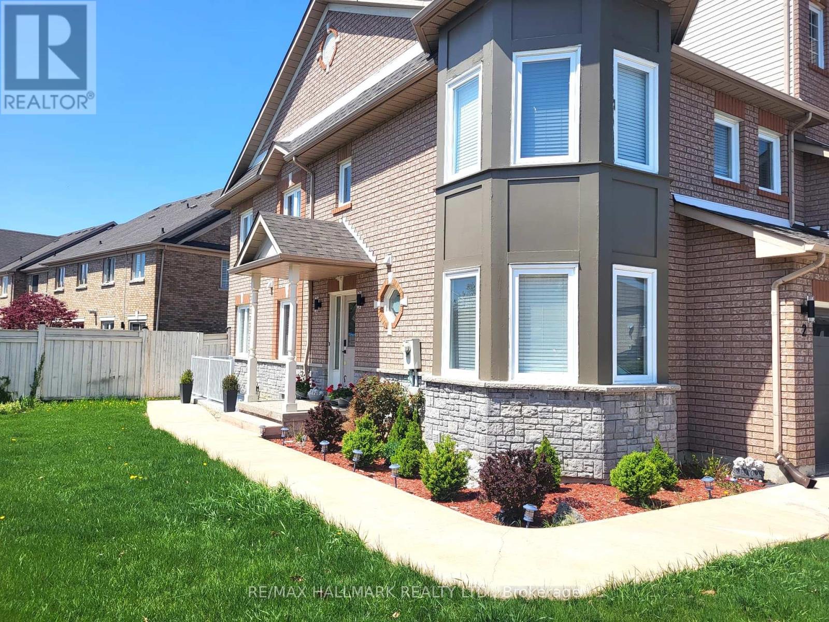1215 Gripsholm Road
Mississauga, Ontario
Stunning Renovated Home in High-Demand Location! Beautifully renovated, spacious home just minutes from Port Credit, Pearson Airport, and walking distance to the Dixie GO Station! Surrounded by top-rated schools, parks, and all major amenities, this property offers both convenience and luxury. Step into a bright, open-concept main floor featuring solid hardwood flooring throughout and a designer lighting package that enhances the tasteful, modern finishes. The large living and dining areas flow seamlessly into the large eat-in kitchen, complete with custom built in cabinetry and plenty of space for the whole family. Upstairs, you'll find three generously sized bedrooms, including a large primary suite with his and hers closets. A beautifully renovated bathroom serves the upper level, filled with natural light from large windows throughout the home.The fully finished lower level offers a separate entrance, above-grade windows, and a stunning open recreation area with pot lights, a custom laundry room with built-in cabinetry, and a luxurious second bathroom. A solid oak staircase connects the main and lower levels, enhancing the home's elegant character. Enjoy outdoor living in your private, 120 foot deep lot, fully fenced backyard featuring a stone patio perfect for entertaining! The large driveway accommodates parking for 3 cars.This turn-key property combines location, style, and functionality - ideal for families or savvy investors! (id:59911)
RE/MAX West Realty Inc.
897 Johnathan Drive
Mississauga, Ontario
Charming 3-Bedroom Home in a Prime Family-Friendly Location. Welcome to this beautifully maintained 3-bedroom home located on a highly desirable street in one of Mississauga's most sought-after family neighbourhoods. Situated directly across from Westacres Park and the highly regarded Westacres Elementary School, this home offers the perfect blend of convenience, comfort, and community. Step inside to discover a bright and spacious layout, ideal for growing families or those looking to settle into a welcoming neighbourhood. The main living area features an abundance of natural light, while the kitchen offers ample cabinet space and a seamless flow to the dining area perfect for everyday living or entertaining guests. Upstairs, you'll find three generous bedrooms, each with plenty of closet space and room to relax. The private backyard is ideal for summer barbecues, gardening, or simply enjoying the outdoors with loved ones. With parks, schools, and local amenities just steps away, this home combines location and lifestyle in one unbeatable package. Don't miss your chance to own a home in this rarely available and truly special community. (id:59911)
Ipro Realty Ltd.
9256 First Line
Milton, Ontario
Nestled on a vast 10-acre lot and bordered by serene conservation lands, this exceptional estate presents an unparalleled opportunity for multi-generational living or significant rental income potential. This expansive residence offers a harmonious blend of privacy and versatility, designed to accommodate a large family or multiple tenants with ease. At the heart of this remarkable home is a stunning gourmet kitchen, featuring sleek quartz countertops, high-end stainless steel appliances, and a spacious island with a built-in dining table, ideal for family gatherings or entertaining. Skylights and floor-to-ceiling windows flood the space with natural light, while soaring vaulted ceilings and exposed wood beams create an inviting atmosphere that combines rustic charm with modern elegance. The main living area includes a luxurious primary suite with, walk-in closet, a spa-like six-piece ensuite, offering double sinks, a freestanding soaking tub, and an expansive shower. But the true gem of this property lies beyond the main house: four self-contained suites, each with private bedrooms, living/dining areas, kitchens or kitchenettes, bathrooms, and laundry facilities. These fully-equipped suites are perfect for multi-generational living, offering private, independent spaces while maintaining the convenience of being under one roof. These suites present a tremendous opportunity. Recent updates, including new windows (2022), a new roof on the addition (2022), and updated furnaces and central air conditioning (2020), ensure the property is move-in ready and low maintenance. With a three-car garage and a driveway that can hold 50+ vehicles, parking is never an issue. Enjoy easy access to Highway 401 and a quick commute to nearby amenities. This estate is truly a rare find, offering exceptional flexibility and endless potential. A must-see! (id:59911)
Royal LePage Burloak Real Estate Services
96 Lake Louise Drive
Brampton, Ontario
Cute and Cozy 3 Bedroom, 2 Bath, All Brick Semi Detached Home on a 108 Deep Lot. Clean, Well Maintained, Carpet Free and Newly Painted Home for Move In Ready Buyers. Renovated Kitchen with Crown Moulding, Stainless Steel Appliances and Backsplash. Open Concept living and Dining with Hardwood Floors, Crown Moulding, Pot lights, California Shutters and Wall to Wall Stone Feature Wall. Walk out to Outdoor Living Space with Generous Deck and Premium and Oversized Fully Fenced Lot. 3 Car Parking: 1 Built in Garage and 2 Driveway Spaces. Walking Distance To Public Transit including Mount Pleasant GO Station. Family friendly neighbourhood close to Schools, Park, Library, and Shops, Restaurants. (id:59911)
RE/MAX Professionals Inc.
3989 Skyview Street
Mississauga, Ontario
Location, Location, .Semi Detached in Sought After Churchill Meadows Neighborhood ,Approx. 2200 Sq.3 Parking Spaces. The Main Floor Features An Open Concept Living And Dining With Large Windows. Breakfast Area In Kitchen Overlooking Backyard. The Upper Floor 4 Good Size Bedrooms. Master Bedroom Has A Big Walk-In Closet & Ensuite Washroom. Close To All Major Amenities, Schools, Parks, Public Transit & Hwys. New Shopping center. Minutes drive to HWY 407/401/403/QEW, GO Train and Bus station, Smart Shopping Center, Erin Mills Mall, Square One Mall, Walmart, Credit Valley Hospital. Walking distance to Mississauga Transit, Churchill Meadows Community Centre, Schools, Tim Horton, Food Plaza, Fresh and clean unit. (All Pictures from previous listing) (id:59911)
Cityscape Real Estate Ltd.
1309 King Street W
Toronto, Ontario
King Street West, 3 Storey, Semi-Detached, Solid Brick House, Currently Single Family With Potential To Divide Into 3 Or More Units.Victorian Architectural Details, Grand Main Stairway, Rear Servants Stairway, 3rd Floor Front Balcony And Large Room Sizes. Rear Flat Roof SuitableFor Roof Deck, 3 Spacious Floors Plus Full Basement With Rear Entrance And Front Cold Room. Updated Mechanics With 100 Amp Service And NewerCentral Air Conditioner. Parking For 2 Cars With Laneway Access. Possible Development Assembly With 1307, 1305 And 1267 King Street WestPotentially Available. Proposed 21 Storey Condo Building at 1304 King Street West. Near Dufferin Street Close To Liberty Village, Major Transit RoutesAnd Many Amenities. Property To Be Sold As-Is With No Warranties. **EXTRAS** Floor Plans Attached. (id:59911)
Royal LePage Supreme Realty
116 Mill Street N
Brampton, Ontario
Don't miss this opportunity...2652 sq ft above grade, close to historic downtown Brampton, this brick 5 level back split semi-detached home offers lots of space and opportunity for a large family. Perfect for multigenerational living. The pie-shaped lot provides a large fenced back garden with no neighbours on one side. The convenient Foyer opens to the Living and Dining Rooms with laminate flooring. Spacious Kitchen with plenty of counter space and cabinetry. 3 upstairs Bedrooms and a 4-piece Bathroom. The Ground Level includes a super Family Room with patio doors to a huge deck that overlooks the fenced garden and door to the side yard. Your teenager or in-laws will enjoy the privacy of the spacious Bedroom and 4-piece Bathroom on this level. The original garage has been converted into a Rec Room on the Lower Level. 3 other rooms on this level work well as separate office spaces or extra bedrooms. The Basement Level includes a Rec Room, Laundry Room and various storage areas. A long wide driveway accomodates at least 4 cars. Property being sold in "as is, where is condition". (id:59911)
Royal LePage Real Estate Services Ltd.
298 Livingstone Street W
Barrie, Ontario
Welcome to your dream family home! This spacious 4+2 bedroom gem boasts three sun-filled levels, including a separate walk-out basement in-law suite perfect for multi-generational living. Nestled in a premium location, this home offers the ideal blend of convenience and privacy with great schools, parks, public transit, and scenic walking trails just moments away. Step outside to enjoy breathtaking, panoramic views from your upper deck, where you'll marvel at stunning sunsets and the lush greenery of mature trees and landscaped gardens. The two expansive decks provide ample space for entertaining, making outdoor living a joy. Inside, you'll be greeted by a grand foyer with a Travertine mosaic inlay, setting the tone for elegance throughout. The main floor features gleaming Maple hardwood and tile flooring, flowing seamlessly from the gourmet kitchen to the inviting family room, complete with a cozy gas fireplace, and the spacious living and dining areas are perfect for hosting family and friends. Upstairs, unwind in the luxurious primary suite, complete with a generous walk-in closet and a spa-like ensuite featuring a soaker tub, separate shower, and ample natural light. Three additional bedrooms and a full main bath offer plenty of space for your family. The fully finished lower level includes two additional bedrooms, a full kitchen, bath, and a bright family room with large windows and a sliding door leading to the backyard. With a separate entrance, this space is ideal for an in-law suite or extra living space.This home truly has it all-style, space, and versatility in a highly sought-after location. Don't miss the opportunity to make it yours! (id:59911)
Royal LePage First Contact Realty
13 Albert Street W
Springwater, Ontario
OPPORTUNITY AWAITS. LARGE OVERSIZED 4 BEDROOM (2 BEDROOMS UP 2 LARGE BEDROOMS DOWN) PLUS OFFICE PLUS ADDITIONAL DEN SPACE, 4 BATH BUNGALOW WITH WALKOUT TO MATURE LANDSCAPED YARD. HOME HAS TOO MANY FEATURES TO LIST! LARGES CHEFS KITCHEN WITH FULL PANTRY INCLUDING GAS COOK TOP. 2 GAS FIREPLACES, MASTER BEDROOM FEATURES WALK OUT DOORS TO PATIO, LARGE SOAKER TUB IN ENSUITE AND FULL WALK IN SHOWER WITH SEAT. FULLY FINISHED BASEMENT HAS WALKOUT TO PATIO, WET BAR PLUMBING, SEPERATE IN LAW SUITE SPACE WITH ITS OWN ENTRANCE, LAUNDRY AND BATHROOM AS WELL. MASSIVE OVERSIZED ALMOST TRIPLE GARAGE WITH AMPLE RV PARKING AS WELL ON NEWLY PAVED DRIVEWAY/ PLENTY OF ROOM FOR EVERYONE AND MUST BE SEEN TO BE APPRECIATED. MATURE TREES, LANDSCAPED FEATURES INCLUDING PATIO, GAZEBO AREA AND POND ALL WITHIN FENCED LARGE YARD (id:59911)
RE/MAX West Realty Inc.
Lower - 56 Park Ridge Drive
Vaughan, Ontario
Bright and versatile lower level with separate entrance in one of Kleinburgs most sought-after communities. This spacious suite features laminate flooring, an industrial-grade kitchen, an open-concept living/dining area, a large bedroom, fireplace in the rec room, and a dedicated office space. Enjoy shared access to a beautifully landscaped backyard with interlocked patio, gazebo, a year-round heated cabana, and a fiberglass in-ground pool. Includes pool service and landscaping. Some furnishings are negotiable. A perfect blend of luxury and comfort. (id:59911)
RE/MAX Premier The Op Team
199 Hodgson Drive
Newmarket, Ontario
A wonderful opportunity awaits! This charming 3-bedroom, 2-bathroom home with a single-car garage is perfectly situated in a vibrant community that offers everything you need just steps from your door. Thoughtfully designed with a practical layout, smooth ceilings throughout and no carpet with hardwood floors running on most of the main and second floor as well as spacious living and dining areas that are filled with natural light by the large windows - ideal for relaxing, entertaining, or working from home. The bright kitchen was renovated in 2022 and flows seamlessly into the dining room. Upstairs, you'll find 3 generously sized bedrooms, each with ample closet space, and a well appointed 4 piece bath - providing comfort and flexibility for growing families, first-time buyers, or even down sizers. Mature trees line the backyard, providing privacy and shade and BONUS - there are no neighbours behind. The deck is great for BBQ's or sitting back and enjoying the peacefulness with a good book. And what about location? Location is everything - and this home delivers! Enjoy being a short distance to shops, grocery stores, parks, schools, and public transit. Whether you're running errands, heading out for dinner, or taking the kids to the park, everything you need is right around the corner. Quick access to highway 404 makes commuting a breeze, while nearby community centres and recreational facilities ensure there's something to do. (id:59911)
RE/MAX All-Stars Realty Inc.
(Bsmt) - 2 Michelle Drive
Vaughan, Ontario
Desirable Location In A Fantastic Neighborhood! This Newly Renovated 1-Bedroom, 1-Bathroom Basement Apartment Features A Private Separate Entrance And A Spacious Open-Concept Living And Kitchen Area. The Kitchen Is Equipped With A Fridge, Stove, Oven, And Toaster Oven. The Bedroom Includes Two Storage Closets, And The Modern Bathroom Offers A Walk-In Shower, Vanity, And Quality Fixtures. Enjoy The Convenience Of Central A/C, Heating, Central Vacuum, And Ample Storage Space. One Parking Spot Is Included On The Driveway. Located Within Walking Distance To Major Shopping Plazas With Grocery Stores, Banks, And More. Just Minutes To Highways 400 & 407 And The Vaughan Metropolitan Centre Station. High-Speed Internet And All Utilities Are Included. Ideal For A Single Professional. No Pets. No Smoking. (id:59911)
RE/MAX Hallmark Realty Ltd.
