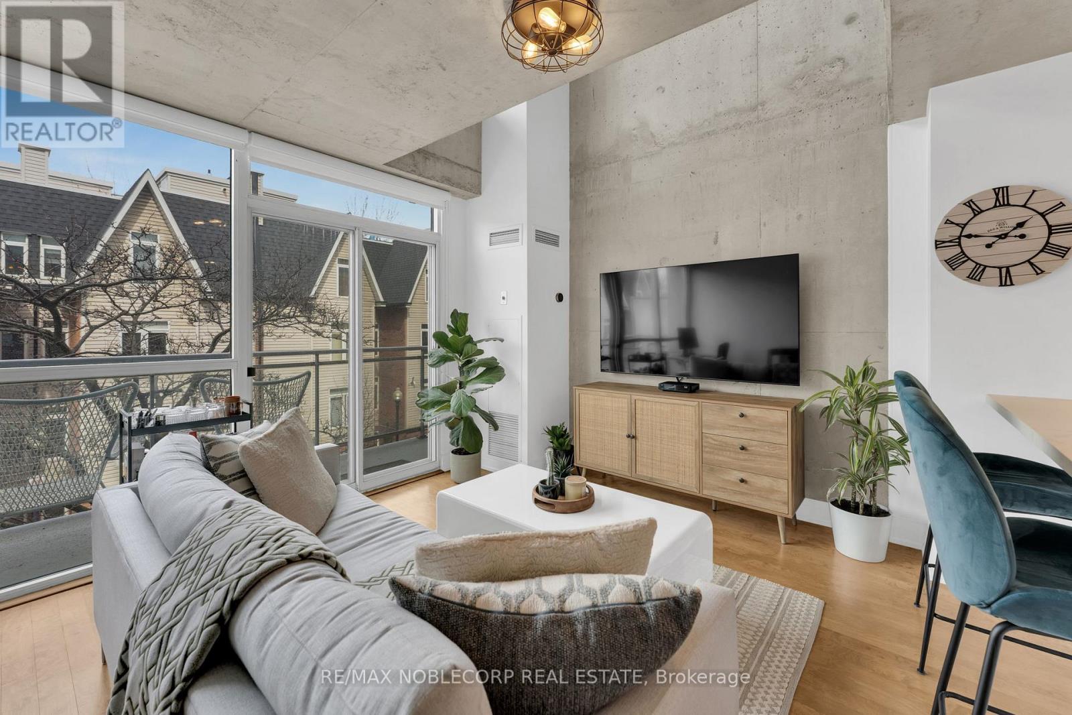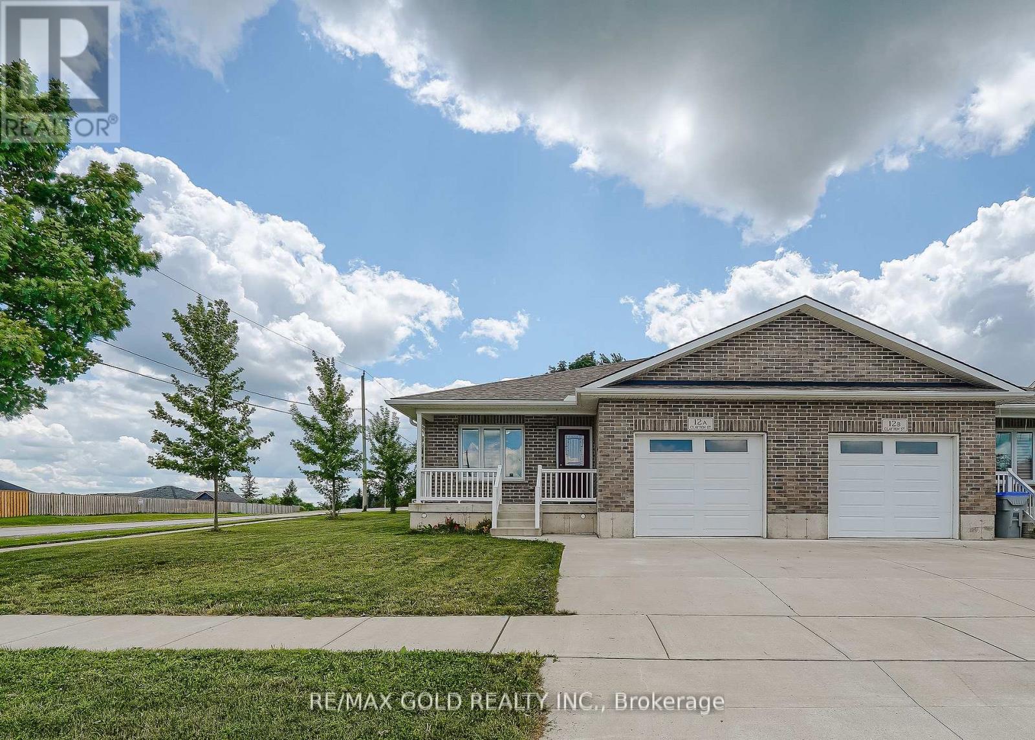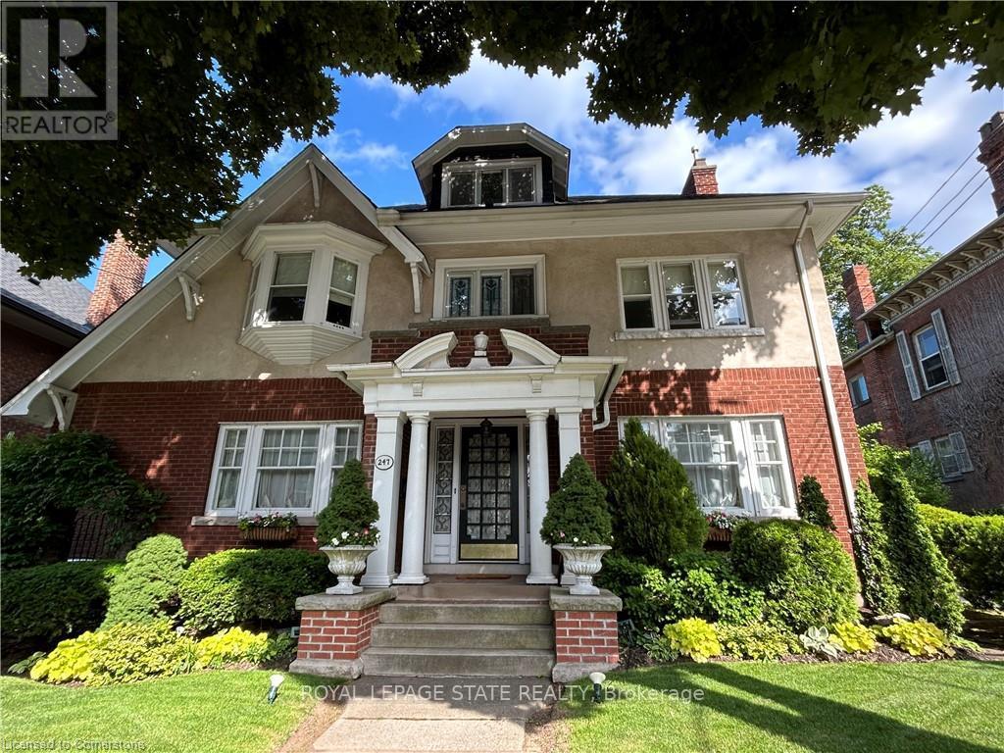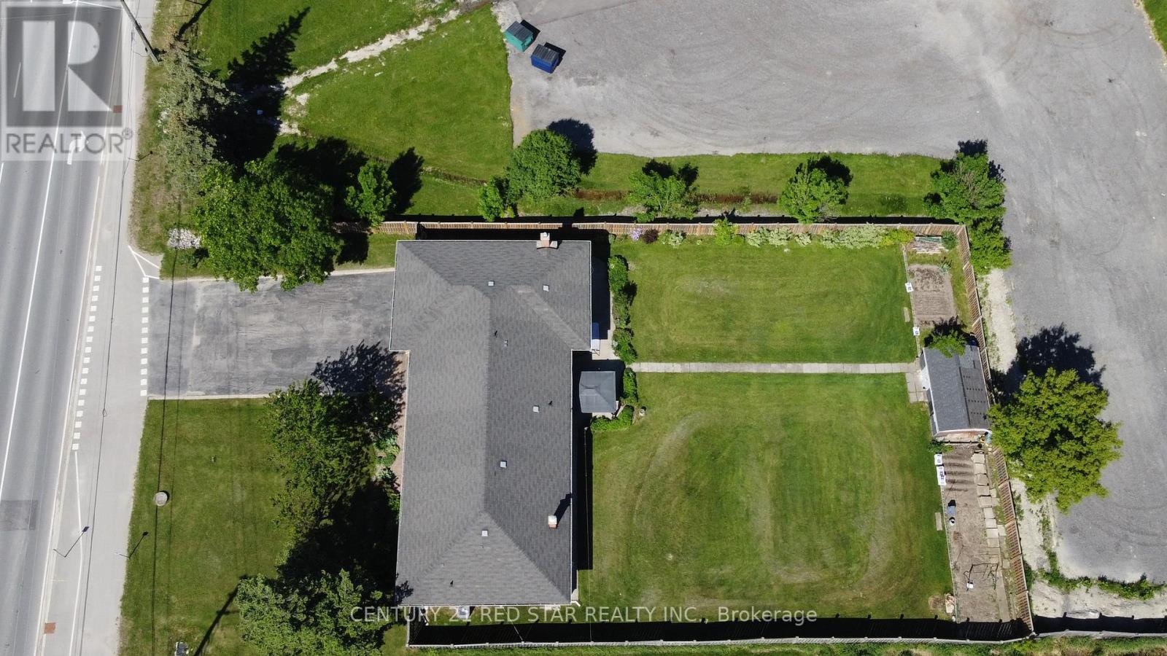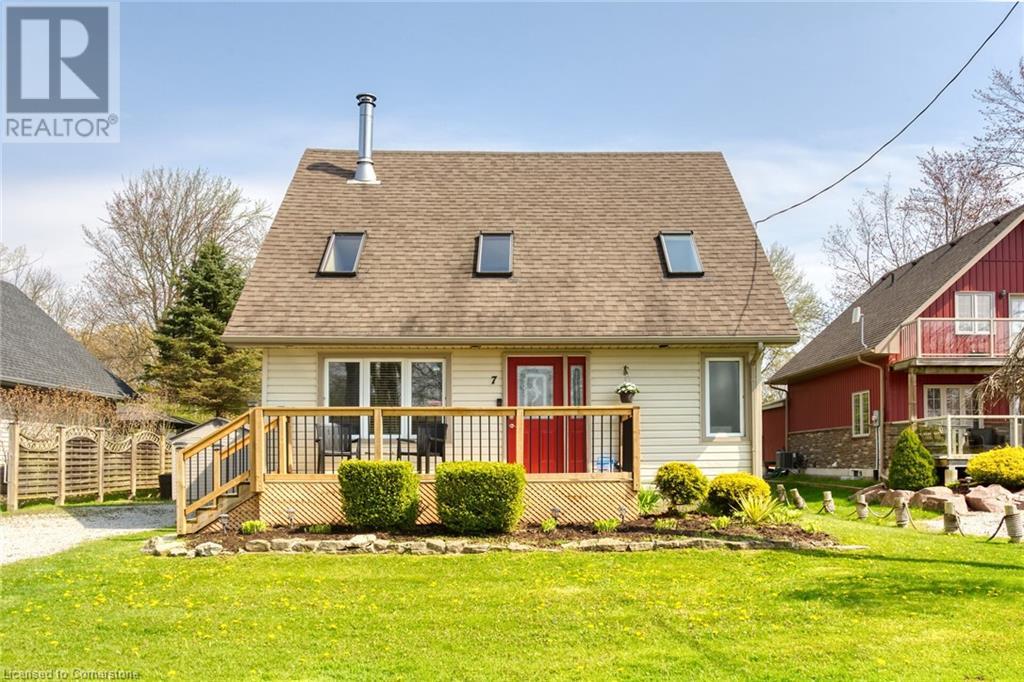122 Shoreview Place
Stoney Creek, Ontario
Luxury Lakefront Living along with Lakeside Trails & Sandy Beach. Main floor Features 9 Foot Ceilings Throughout with Open Concept Main Floor, Private Office Space & custom designer powder room with upgraded light fixtures and cascade window shades add to the upscale feel of the home. The custom kitchen is a chef's dream, with quartz counters, custom backsplash, under valance lighting, pantry, pot filler, glass Rinser, garburator, huge Island with storage & all stainless-steel appliances for entertaining indoors. The open concept breakfast area leads to the fully fenced maintenance free yard complete with concrete floors, outdoor island, mini fridges, string lights & greenery for privacy. A perfect spot to relax or enjoy the company of family and friends. On the 2nd floor you have the convenience of laundry room with custom cabinets and custom closet. The primary bedroom is spacious with views of the lake, spa like ensuite bath with separate tub and glass shower and huge custom - made walk - in closet. An additional main bath with 2 spacious bedrooms with pot lights & Cascade window shades complete the upper level. The whole house is carpet free and the paint used on walls is Scuff-X from Benjamin Moore. Close to HWY and New GO Station. Parking for 3 cars (id:59911)
Royal LePage NRC Realty
13 Duncan Street Unit# 2
Welland, Ontario
Discover comfort and convenience in this charming 1-bedroom, 1-bathroom home, offering 650 sq. ft. of thoughtfully designed living space. Available for lease immediately, this pet-friendly rental is perfect for those seeking a cozy and private retreat. (id:59911)
Royal LePage Burloak Real Estate Services
101 Locke Street S Unit# 409
Hamilton, Ontario
This luxury 2 bedroom, 2 bathroom condo by Spallacci Homes, built in 2019, is situated in the highly sought-after Kirkendell neighbourhood of West Hamilton. With a remarkable 97 walk score, it offers proximity to bars, stores, local groceries, and coffee shops along trendy Locke St. The unit boasts upgraded features numerous upgrades like quartz counters, engineered hardwood flooring, walk-in closets and 9-foot ceilings. Additional perks include underground parking, a locker, 24-hour video surveillance, private bike storage, a rooftop patio with BBQs, a fully-equipped gym, steam room, showers, and even a dog wash station. Move-in ready! (id:59911)
RE/MAX Escarpment Realty Inc.
139 Highriver Trail Unit# Main
Welland, Ontario
This brand-new, 3-storey townhouse offers 4 bedrooms and 3 bathrooms, with a bright open-concept layout. The main floor features a bedroom, full bath, and laundry, plus a spacious kitchen, dining, and family room that opens to a deck overlooking the backyard and a scenic trail. Upstairs, the primary bedroom boasts an en-suite, alongside 2 more bedrooms and a shared bath. Well-lit with high ceilings. 70% of the total utility to be paid by main unit tenants. This home is just a short walk to transit, schools, and shopping perfect for modern family living. (id:59911)
Right At Home Realty Brokerage
242 Upper Mount Albion Road Unit# 42
Hamilton, Ontario
Welcome to 42-242 Upper Mount Albion a stunning end-unit freehold townhome that offers both style and functionality. This spacious 3+1 bedroom, 2.5-bath home is designed to impress with its bright, open-concept layout, designer decor and modern upgrades. Step inside to discover a beautifully updated kitchen featuring sleek quartz countertops and stainless steel appliances. The inviting eat-in kitchen flows seamlessly into the sunlit living area, where extra-large side windows flood the space with natural light. From here, step through the oversized sliding patio door onto a spacious deck perfect for entertaining or relaxing outdoors. The primary bedroom boasts a walk-in closet with an updated en-suite bath (2025) designed for comfort and elegance. You will also find the generously sized bedrooms, each with oversized walk-in closets for ample storage. The partially finished basement offers incredible potential, featuring a bedroom/office space and the opportunity to create an in-law suite with its own separate entry from the garage. This home has been meticulously maintained with numerous recent upgrades, including: New Roof (2024) for long-term peace of mind, Modernized Kitchen (2023) with high-end finishes, Updated Flooring (2022) for a fresh, contemporary feel, Brand-New Washer & Dryer (2024), Luxurious Master Bath Renovation (2025). Location is everything! Situated just minutes from highways, top-rated schools, and shopping, this home offers the perfect balance of convenience and comfort. Don't miss your chance to own this exceptional property. (id:59911)
Royal Canadian Realty Brokers Inc
323 - 954 King Street W
Toronto, Ontario
Welcome to The King West Village Lofts! This Stunning 1+1 bedroom, 2-bath open-concept 2-story loft in the heart of King West, features over $60K in upgrades and hardwood flooring throughout! This stylish and functional living space boasts soaring ceilings, sleek finishes, and a modern kitchen with premium appliances. The spacious den offers flexibility as a home office or guest room. Enjoy seamless indoor-outdoor living with a private balcony. Includes parking and a locker for added convenience. Perfectly situated steps from top restaurants, shops, and transit. Come take a look at this wonderful unit! (id:59911)
RE/MAX Noblecorp Real Estate
A - 12 Clayton Street
West Perth, Ontario
Welcome to one of Mitchell's newest subdivisions. This semi-detached bungalow sits on corner lot with 50ftfrontage. It offers open concept layout spacious living area, breakfast area, oversized primary bedroom with walk-in closet, Main floor laundry, access to garage & concrete driveway. LARGE size kitchen offers ample pantry with custom drawers, big island & built-in cooktop & built-in oven. New Fridge (2023), LG washer & LG Dryer (2023). The finished basement allows for entertaining with an open rec room, 1 Bedroom, full washroom and abundance of space for storage. The spacious backyard provides plenty of room for outdoor activities, gardening, or simply enjoying the fresh air and don't miss out on this beautiful bungalow! (id:59911)
RE/MAX Gold Realty Inc.
247 Macnab Street S
Hamilton, Ontario
Circa 1922, this stately 2.5-storey is situated on a mature 46 x 85.33 property in the heart of the historic Durand neighbourhood, showcasing classic curb appeal with a front walkway leading to a covered porch framed by Doric columns. Gorg entry door adorned w/ original wrought-iron grillwork. Step inside to the elegant foyer w/ crown moulding & a sweeping staircase w/ ornate woodwork. French doors lead to the formal living room feat a gas FP, an intricate mantle, & windows overlooking the front/rear gardens. Formal din rm w/ built-in cab, leaded stained glass windows, & detailed millwork. The kitch feat limestone flrs, custom cabinetry w/ bevelled glass, pantry, marble counters, luxe S/S app incl a Miele dishwasher, Viking gas range & Sub-Zero fridge. Convenient mudroom w/ a dbl mirrored closet completes the main lvl. A landing of leaded stained glass windows leads to the 2nd lvl, feat a 25.9' x 13' primary w/ a sitting area, dual closets, & access to the den, 2 add bdrms, one w/ a bay window & ensuite, the other w/ garden views & den access, & a 4-pc bath w/ Jacuzzi tub, leaded stained glass windows, & hand-painted murals. The den is a serene retreat w/ custom shelving & garden views. 3rd lvl w/ 4th bdrm, 3-pc ensuite, skylights, gas FP, storage & 2 sitting nooks. The lower lvl feat laund facilities w/ custom cab, a 2-pc bath, ample storage, & workshop areas. Outside, enjoy the private, landscaped yard w/ an arched brick wall w/ iron gate, water fountain, covered composite porch, awning, gas BBQ, det 1-car grg w/ surf parking for 2 accessible via a laneway & more. This exceptional home feat hrdwd flrs, custom window coverings, c-air, alarm system, HEPA air purifier, rad heating w/ gas boiler, & stunning original features from trim to stained glass. Walkable access to Locke Streets mix of boutiques, cafes, & dining, art galleries, theatres, hospitals, & GO Transit. Minutes from MAC, parks, hiking trails, & several of the citys scenic escarpment accesses. (id:59911)
Royal LePage State Realty
5955 Mayfield Road
Brampton, Ontario
Unparalleled Investment Potential! This rare 100 x 185 ft. lot, situated in a highly sought-after location, presents an exceptional opportunity for developers, investors, and visionary homeowners alike. With land use changes (buyer to verify with the city planning department), this property offers significant future potentialwhether for redevelopment, expansion, or multi-unit possibilities. With increasing demand for redevelopment projects in this prime area, this property is an ideal canvas for builders, investors, or end-users looking an income-generating property, the possibilities. (id:59911)
Century 21 Red Star Realty Inc.
5955 Mayfield Road
Brampton, Ontario
Unparalleled Investment Potential! This rare 100 x 185 ft. lot, situated in a highly sought-after location, presents an exceptional opportunity for developers, investors, and visionary homeowners alike. With land use changes (buyer to verify with the city planning department), this property offers significant future potentialwhether for redevelopment, expansion, or multi-unit possibilities. With increasing demand for redevelopment projects in this prime area, this property is an ideal canvas for builders, investors, or end-users looking an income-generating property, the possibilities. (id:59911)
Century 21 Red Star Realty Inc.
445 Selsey Drive N
Mississauga, Ontario
Stunning, well-maintained home in the heart of Cooksville, featuring a spacious and bright layout on a large ravine lot perfect for relaxation or future pool potential! The renovated main floor offers 3 generous bedrooms, an updated kitchen, and a living room filled with natural light from the skylight. The fully finished lower level, with a separate entrance, includes 2 bedrooms, a kitchen, a living area, and a full bathroom perfect for an in-law suite or Rental Income. The oversized driveway fits 6 cars with no sidewalk. Located minutes from Cooksville GO, UofT Mississauga, top-rated schools, parks, shopping, and major highways. (id:59911)
Exp Realty
7 Landon Street
Turkey Point, Ontario
Bright, spacious, airy & open 2 bedroom, 1.5 bath bungaloft on good sized 55’ x 115’ lot in peaceful area of Turkey Point. This immaculate carpet free home with 1105 sq. ft. of living space boasts a welcoming front porch & 4 skylights & is located on a nice quiet dead end street just a short walk to the beach. Main level with laminate flooring showcases generous sized living room providing plenty of space for entertaining with vaulted ceiling, 2 skylights & WETT certified wood stove with floor to ceiling stone accent wall plus a cozy & warm propane fireplace in the dining area. Gleaming white kitchen with sliding door to rear deck features white appliances, ample counter space, pot lights & ceramic flooring. Convenient main floor bathroom with skylight & laundry area. Upper level offers primary bedroom with skylight & sliding door to balcony for quiet lounging, 2nd bedroom & 2pc bath. Both bathrooms updated (’22). Enjoy the summer fun with family & friends from the extra large backyard with oversized 25’x13’ deck (’23) & fire pit. Handy outdoor shower (hot & cold) & 2 sheds. Roof (’18). Heat Pump (’22) for cooling and heating. Don’t miss out on your chance to experience resort type living on the shores of Lake Erie offering sandy beaches, fishing, boating, golfing, wineries & much more. (id:59911)
RE/MAX Escarpment Realty Inc





