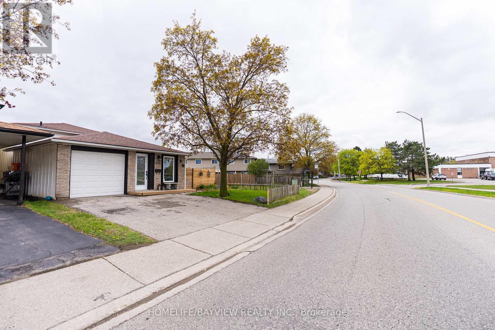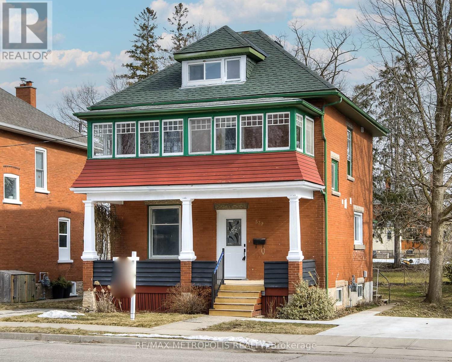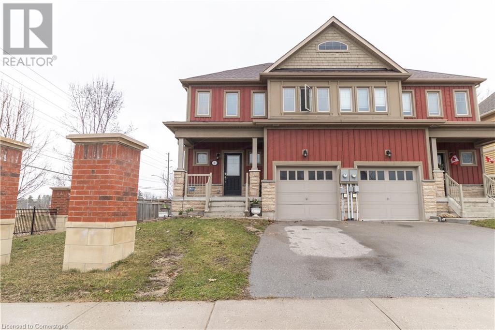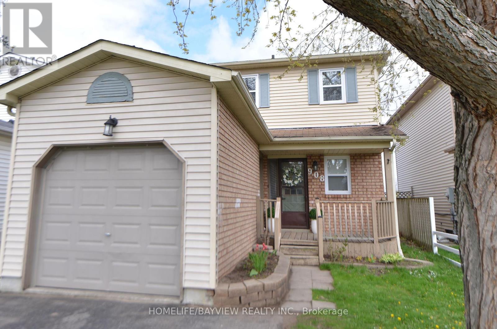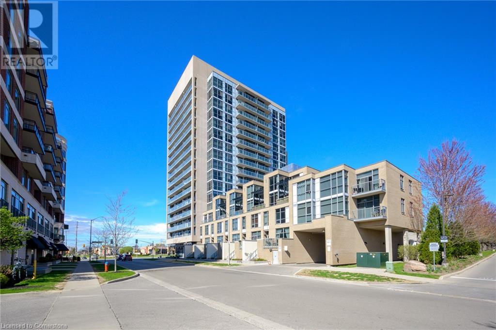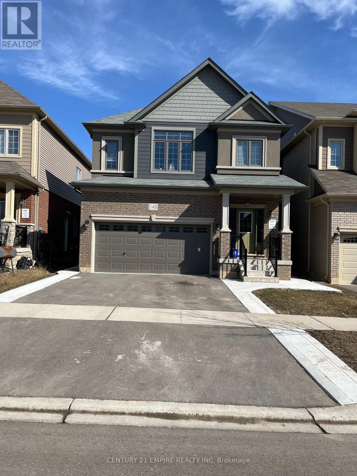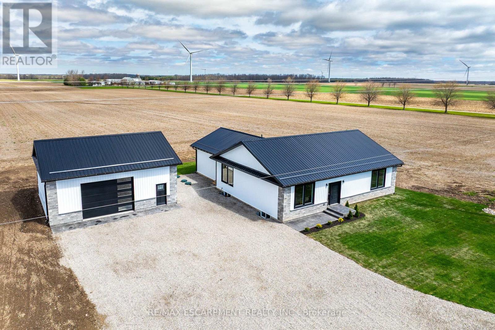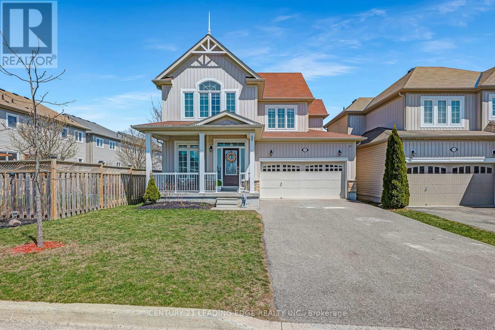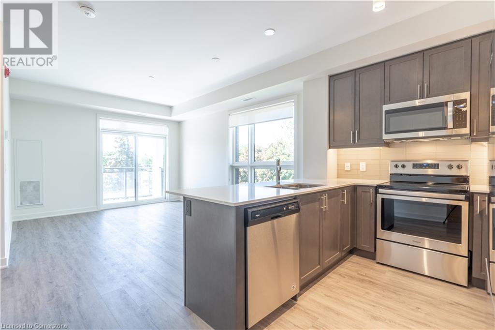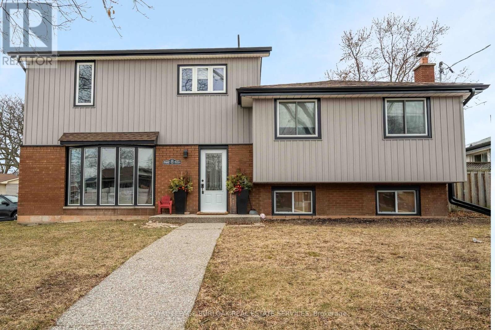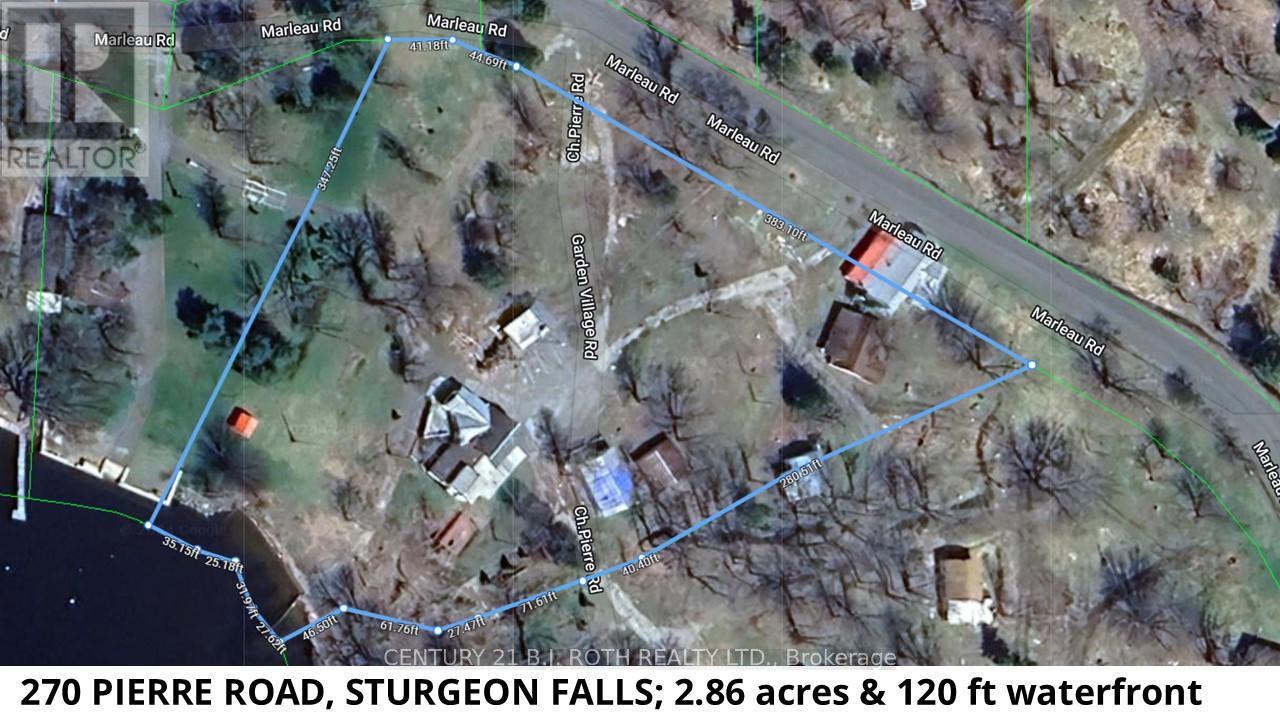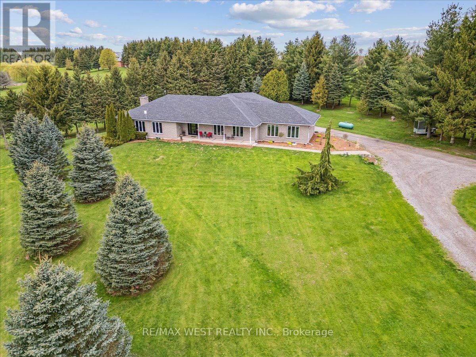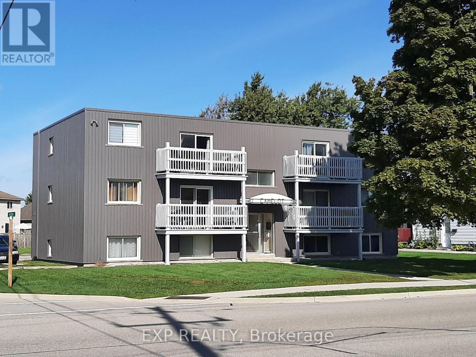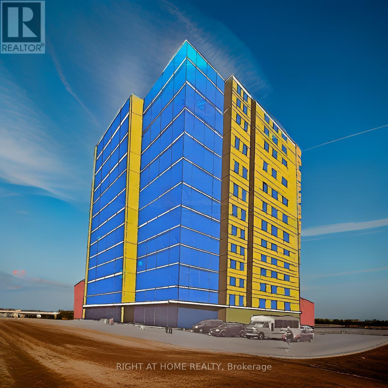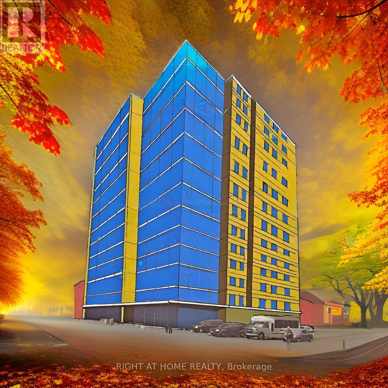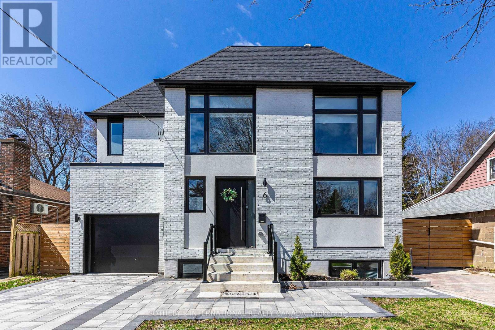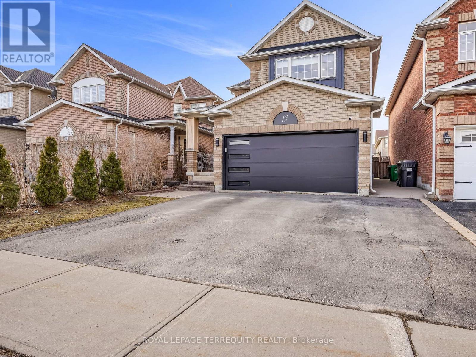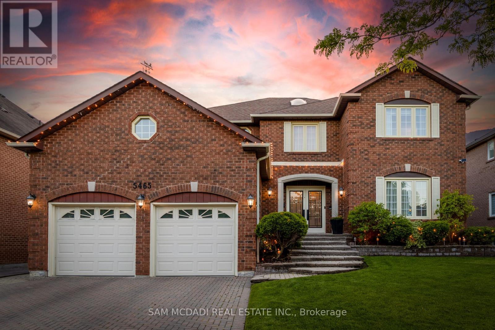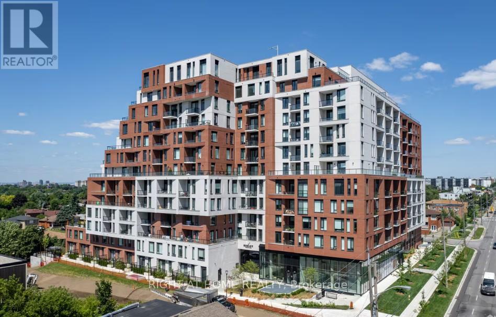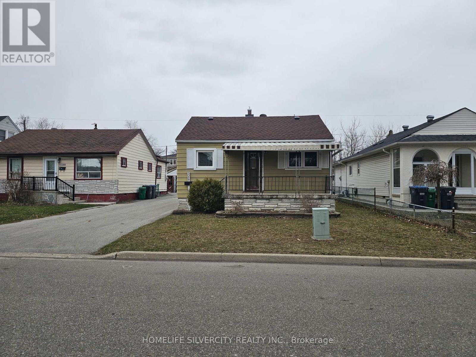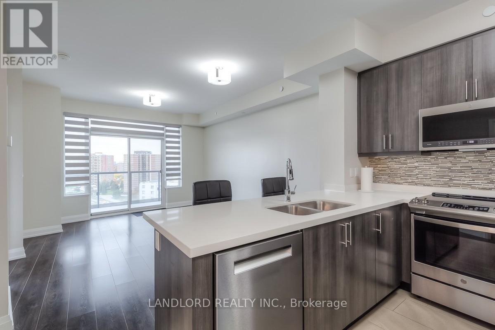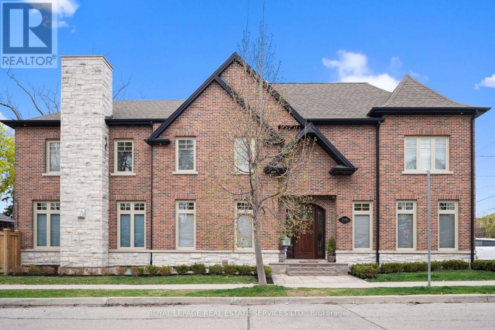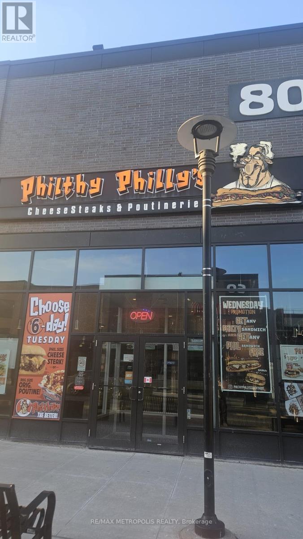333 Preston Parkway
Cambridge, Ontario
welcome to 333 Preston Height pkwy a charming and beautifully maintained home , Great value and backing onto greenspace nestled in a well -Established Preston neighborhood. This single detached 3 bedroom backsplit is featuring white kitchen , granite countertops, Tons of fun drawer upgraded to make this your dream kitchen . Enjoy the winters in front of the cozy gas fireplace in the spacious living room. walk up from the basement to the fully fence backyard. This lovingly maintained home is just located 2 mints to the 401 , Costco , Shopping centers and Situated across the road from Parkway Public School and offers convenient public transit . (id:59911)
Homelife/bayview Realty Inc.
11 - 91a Main Street E
Grimsby, Ontario
ELEGANT DETACHED BUNGALOFT IN SOUGHT-AFTER ENCLAVE. Open concept with high ceilings. Just steps to historical downtown Grimsby and all amenities including fine dining, shopping, banks & parks. Spacious main floor primary bedroom with ensuite bath and walk-in closet. Large eat-in kitchen with abundant cabinetry, granite counters & appliances. Great room with cathedral ceiling and gas fireplace open to dining room, hardwood floors. Open staircase leads to upper-level loft overlooking bright great room, additional bedroom and full bath. Glass doors from great room lead to private deck & patio. Bright lower level with finished rec room with wall-to-wall built-in cabinets, ample storage and 3rd bathroom. OTHER FEATURES INCLUDE: All appliances, main floor laundry with washer/dryer, c/air, window treatments. A carefree lifestyle just waiting for you! **Some photos are Virtually Staged. (id:59911)
RE/MAX Garden City Realty Inc.
539 Moore Street
Cambridge, Ontario
Welcome to 539 Moore St. Situated on a deep 148' lot in one of Cambridge's most sought-after neighborhoods South Preston this spacious 2.5-storey home offers over 2,500 sq ft of finished living space and a separate basement entrance. The main floor features a functional layout with a modern kitchen complete with quartz countertops, pot lights, porcelain tile, and vinyl flooring, as well as a convenient 3-piece bath. The rear addition provides a bright and versatile space ideal for a home office or reading nook. Upstairs, you'll find three generously sized bedrooms, a full 4-piece bathroom, and access to a covered balcony perfect for relaxing. The finished attic with 2-piece bath and cozy carpeting offers a flexible space for a kids playroom, hobby room, or quiet retreat. The basement includes a one-bedroom in-law suite with walk-out access to the yard, providing great potential as a mortgage helper. With a prime location and plenty of room to grow, this home is a fantastic opportunity in South Preston. Photos used in the MLS listing were taken previously. (id:59911)
RE/MAX Metropolis Realty
1 Hughes Street
Collingwood, Ontario
This spacious 3-bedroom, 2.5-bathroom semi-detached home is a great opportunity ready for your finishing touches! With an attached garage and a bright, open-concept main floor, it’s perfect for both relaxed living and entertaining guests. Upstairs, you’ll find three comfortable bedrooms and two full bathrooms, including a spacious primary bedroom complete with large windows and a walk-in closet. The unfinished basement offers plenty of room to make your own! Located on a generous lot, this home also features a charming front porch and is just a minutes from the heart of Collingwood. Don’t miss out! (id:59911)
Platinum Lion Realty Inc.
908 Fairbanks Road
Cobourg, Ontario
COZY, BRIGHT & BEAUTIFULLY RENOVATED. Discover the charm of small-town living without sacrificing modern comfort. 908 Fairbanks Road is more than just a house- it's a warm and welcoming retreat, perfectly located in one of Cobourg's most peaceful, family-friendly neighbourhoods. Whether you're a first-time buyer, a young family, or an investor searching for a move-in-ready opportunity, this home is the one you've been waiting for. Step through the front door and feel the difference- natural light pours in through oversized windows, illuminating a space that feels both open and cozy. The main floor brings classic charm with a traditional fireplace, perfect for curling up with a book or enjoying time with loved ones. Upstairs, you'll find a freshly renovated escape, featuring sleek new bathrooms and brand-new flooring; a modern contrast to the home's inviting main level. There's no carpet, just clean, contemporary hardwood/laminate throughout, making this home as practical as it is beautiful. The finished basement offers bonus space to grow- ideal for a playroom, home gym, or office- and the fenced backyard is ready for summer barbecues, kids, or pets. With an attached garage and quick access to Highway 401, convenience meets comfort at every turn. Whether you're dreaming of your first home, upgrading your lifestyle, or looking for a smart investment in a growing community, 908 Fairbanks Road delivers. Your next chapter begins here- come see it for yourself. ** This is a linked property.** (id:59911)
Homelife/bayview Realty Inc.
79 Kenton Street
West Perth, Ontario
Welcome to The Witmer! Available for immediate occupancy, these classic country semi detached homes offer style, versatility, capacity, and sit on a building lot more than 210 deep. They offer 1926 square feet of finished space above grade and two stairwells to the basement, one directly from outside. The combination of 9 main floor ceilings and large windows makes for a bright open space. A beautiful two-tone quality-built kitchen with center island and soft close mechanism sits adjacent to the dining room. The great room occupies the entire back width of the home with coffered ceiling details, and shiplap fireplace feature. LVP flooring spans the entire main level with quartz countertops throughout. The second level offers three spacious bedrooms, laundry, main bathroom with double vanity, and primary bedroom ensuite with double vanity and glass shower. ZONING PERMITS DUPLEXING and the basement design incorporates an efficiently placed mechanical room, bathroom and kitchen rough ins, taking into consideration the potential of a future apartment with a separate entry from the side of the unit (option for builder to complete basement additional $60K to purchase price) The bonus is they come fully equipped with appliances; 4 STAINLESS STEEL KITCHEN APPLIANCES AND STACKABLE WASHER DRYER already installed. Surrounding the North Thames River, with a historic downtown, rich in heritage, architecture and amenities, and an 18 hole golf course. Its no wonder so many families have chosen to live in Mitchell; make it your home! (id:59911)
RE/MAX Twin City Realty Inc.
81 Kenton Street
West Perth, Ontario
Welcome to The Witmer! Available for immediate occupancy, these classic country semi detached homes offer style, versatility, capacity, and sit on a building lot more than 210 deep. They offer 1926 square feet of finished space above grade and two stairwells to the basement, one directly from outside. The combination of 9 main floor ceilings and large windows makes for a bright open space. A beautiful two-tone quality-built kitchen with center island and soft close mechanism sits adjacent to the dining room. The great room occupies the entire back width of the home with coffered ceiling details, and shiplap fireplace feature. LVP flooring spans the entire main level with quartz countertops throughout. The second level offers three spacious bedrooms, laundry, main bathroom with double vanity, and primary bedroom ensuite with double vanity and glass shower. ZONING PERMITS DUPLEXING and the basement design incorporates an efficiently placed mechanical room, bathroom and kitchen rough ins, taking into consideration the potential of a future apartment with a separate entry from the side of the unit (option for builder to complete basement additional $60K to purchase price) The bonus is they come fully equipped with appliances; 4 STAINLESS STEEL KITCHEN APPLIANCES AND STACKABLE WASHER DRYER already installed. Surrounding the North Thames River, with a historic downtown, rich in heritage, architecture and amenities, and an 18 hole golf course. Its no wonder so many families have chosen to live in Mitchell; make it your home! (id:59911)
RE/MAX Twin City Realty Inc.
1940 Ironstone Drive Unit# 219
Burlington, Ontario
Welcome to this stylish bachelor suite at 1940 Ironstone Drive in Burlington! This bright and modern unit features granite countertops in the kitchen, a 4-piece bath, and new vinyl floors throughout the living area. With 9-foot ceilings and wall-to-wall windows, the open-concept design offers a spacious feel, perfect for everyday living. Step outside to your own private terrace, providing an impressive 260 sq. ft. of outdoor living space. This condo also includes one underground parking spot. Enjoy fantastic amenities in this Pet Friendly building, including; 24-hour security, a party room, billiard room, media room, gym, yoga studio, and a rooftop patio with BBQs. Conveniently located steps to shopping, dining, and public transit, this condo is ideal for those seeking a modern, convenient lifestyle. (id:59911)
Real Broker Ontario Ltd.
38 Attwater Drive
Cambridge, Ontario
Welcome to this stunning 1-year-new around 2,490 sq. ft. detached home built by the prestigious Greenpark Homes, located in the highly sought-after Hazel Glenn master-planned community. This model offers a thoughtfully designed layout featuring a spacious open-concept living/dining area and a separate family room. Enjoy 9-foot smooth ceilings and premium laminate flooring throughout the main level.The upgraded kitchen boasts extended cabinetry, a matching backsplash, and modern finishes, complemented by pot lights on the main floor, 2nd floor hallway, and in the primary bedroom. Elegant solid oak stairs lead to a generous primary suite with a luxurious 5-piece ensuite including a glass shower. Two additional well-sized bedrooms and a versatile flex space, perfect for a home office or study area, complete the upper level. (id:59911)
RE/MAX President Realty
38 Attwater Drive
Cambridge, Ontario
Welcome to this a year new, detached home featuring 3 spacious bedrooms plus a loft and 2.5 bathrooms. As you enter, you're greeted by soaring 9-foot ceilings on both the main and second floors, creating a bright and open atmosphere throughout. The modern kitchen is a chefs dream with granite countertops, a large island, and plenty of cabinet space. The open-concept family room flows seamlessly into the separate living and dining areas, making it ideal for entertaining. Big windows fill the home with natural light, and theres convenient access to the garage through a functional mudroom. Upstairs, you'll find three generous bedrooms and a versatile loft space, perfect for a home office or playroom. The primary bedroom features a walk-in closet, double sinks, a freestanding tub, and a walk-in shower for a spa-like experience. No smoking or pets allowed. Tenant is responsible for all utilities. (id:59911)
RE/MAX President Realty
1511 Marina Drive
Fort Erie, Ontario
For Rent 3BR Detached Home in Fort Erie. Welcome to this beautifully maintained 3-bedroom, 2-bathroom detached home by Marina Homes, just 4 years old and located in a family-friendly Fort Erie neighborhood. Featuring a modern open-concept layout with separate living, dining, and family rooms, plus a versatile flex space ideal for a home office or play area. Enjoy a stylish kitchen with upgraded cabinetry, designer tiles, and stainless steel appliances. Spacious bedrooms offer natural light, and the bathrooms feature upgraded finishes. The home includes a double-car garage, wide lot, and large backyard, perfect for relaxing or entertaining. Unfinished basement provides extra storage or customization potential. Minutes to schools, shopping, Fort Erie Leisureplex, beaches, golf, and quick access to the QEW and U.S. border. (id:59911)
Zolo Realty
(Upper Level) - 149 Bilanski Farm Road
Brantford, Ontario
Welcome To This Gorgeous 4 Bedroom House Available For Rent Near Hwy 403 & Garden Ave. This Beautiful Model Is In Perfect Community For Commuters. Quiet East End, 2 Storey Located Just Minutes From The Highway. Hardwood Flooring Throughout The House. Main Floor Laundry. Master With Ensuite Washroom & Walk In Closet. Close To Schools, Bus-Stop , Walking Trails And All Major Amenities. Basement apartment rented separately. (id:59911)
Century 21 Empire Realty Inc
4093 Rainham Road
Haldimand, Ontario
Stunning, Custom Built 1680 sq ft 3 bedroom, 2 bathroom Bungalow with sought after 25 x 30 detached garage with concrete floor all situated on private Country lot with 155 ft of frontage on Rainham Road. Incredible curb appeal with stone & complimenting vinyl sided exterior, welcoming front stamped concrete walkway, detached garage, & desired steel roof. The gorgeous open concept interior offers high quality finishes throughout highlighted by custom kitchen with quartz countertops & eat at island with stone accents, dining area, living room with built in fireplace, 3 spacious bedrooms including primary bedroom with chic 5 pc ensuite with herringbone tile flooring, additional 4 pc bathroom, & MF laundry. The unfinished basement is fully studded and insulated allowing for it to be easily finished to add to overall living space and provides ample storage. Must view to appreciate the attention to detail and quality workmanship throughout this Custom Built Selkirk Home. (id:59911)
RE/MAX Escarpment Realty Inc.
720 Fisher Street E
Cobourg, Ontario
Honey Stop The Car! Welcome to 720 Fisher Street, nestled in the highly desirable West Park Village! This stunning property features three spacious bedrooms and three bathrooms, making it perfect for families and those who love to entertain. Step inside to discover soaring high ceilings that enhance the airy feel of the open-concept living space, adorned with beautiful hardwood floors throughout. The heart of the home is the inviting open-concept kitchen, ideal for culinary enthusiasts and gatherings with loved ones. The primary bedroom is a true retreat, boasting a luxurious five-piece en-suite bathroom complete with a beautiful jacuzzi and an extra-large walk-in closet that offers ample storage. The Basement Is ready for you to add your personal touches.Located in a tight-knit community, this home provides a warm and welcoming atmosphere. Plus, you'll be just a short distance from Coburg Beach, making it a perfect spot for outdoor activities and relaxation. Don't miss your chance to own this exceptional property; its a must-see that you wont want to pass up! (id:59911)
Century 21 Leading Edge Realty Inc.
643 Line 7 Road
Niagara-On-The-Lake, Ontario
Charming 14.5-Acre Rural Retreat in Niagara-on-the-Lake.Escape to your own private sanctuary with this picturesque 14.5-acre property nestled in the heart of Niagara-on-the-Lake. Surrounded by mature trees and natural beauty, this peaceful retreat offers the perfect blend of tranquility and convenience.The charming bungalow features 3 spacious bedrooms, 2 full bathrooms, a cozy living area with large windows framing the serene views, and a bright, open-concept kitchen ideal for entertaining. Whether you’re looking to enjoy nature, or simply find peace and quiet just minutes from world-class wineries and historic Old Town, this property offers endless possibilities.Enjoy rural living at its finest with easy access to amenities, schools, shopping and highways. A rare opportunity to own a piece of paradise in one of Ontario’s most desirable regions. (id:59911)
Coldwell Banker Community Professionals
320 Plains Road E Unit# 306
Burlington, Ontario
Kept like new and move-in ready, this rarely offered corner unit in the highly sought-after Rosehaven-built Affinity Condos in Aldershot combines modern finishes with everyday convenience. Bathed in natural light thanks to expansive corner windows, the thoughtfully designed layout offers both privacy and quiet—ideal for professionals, downsizers, or first-time buyers. The functional kitchen features stainless steel appliances, stone countertops, and ample cabinetry, flowing seamlessly into a bright open-concept living area perfect for relaxing or entertaining. Enjoy the added value of 1 underground parking space and a same-level locker for easy storage. Residents have exclusive access to premium amenities, including a fully equipped fitness centre, a stylish party room with panoramic top-floor views, and a beautifully designed rooftop patio complete with BBQs and lounge areas. Located in a prime Aldershot location, you're just minutes from GO Transit, major highways, shopping, and the Burlington Golf & Country Club. A rare opportunity to own a bright, quiet, and stylish condo in an amenity-rich building with exceptional commuter access and lifestyle perks. Vacant possession Available June 2nd. (id:59911)
RE/MAX Escarpment Realty Inc.
690 King Street Unit# 204
Kitchener, Ontario
Welcome to this 1 bedroom + den condo in a beautifully maintained, quiet loft-style building located between Downtown Kitchener and Uptown Waterloo. Featuring a bright, open-concept floorplan with soaring floor-to-ceiling windows, this carpet-free home is bathed in natural light and ideal for both relaxing and entertaining. The modern kitchen is complete with a large island, ample cupboard space, quartz countertops and stainless steel appliances. Spacious 4-piece bathroom and generous walk-in closet add comfort and convenience, while the versatile den is perfect for a home office or guest space. This unit includes one parking space and access to building amenities such as a fitness center, a beautifully landscaped rooftop terrace and a party room for hosting friends and family. Located in a prime midtown location, you’re just minutes from both uptown and downtown, with the LRT line right at your doorstep for ultimate convenience. Enjoy urban living within walking distance to restaurants, bars, coffee shops and so much more. (id:59911)
Royal LePage Wolle Realty
8125 Brookside Drive
Niagara Falls, Ontario
Immaculate 3 Year new home in desirable community! Gorgeous Hardwood Floors on Main and 2nd Floors, Modern Open Concept Kitchen, Centre Island, Granite Countertops, Stainless Steel Appliances, 9ft Ceilings on Main, 3 Bathrooms on 2nd floor, Direct Access From Garage, Separate Side Entrance to Basement. Full Of Natural Light, With Modern Design Throughout. This Is A Home You Don't Want To Miss Out. Minutes to amenities including Walmart, Costco, Highway, Grocery Stores, Home Depot, Restaurants and Niagara Falls Transit. (id:59911)
Elite Capital Realty Inc.
44 Ottawa Street S
Haldimand, Ontario
This is not a cookie cutter home! Immaculate two storey home with unique mansard style roof on a quiet street in the mature area of Cayuga, friendly town with lots of amenities located about 30 mins from Hamilton/403. The current owners have taken such care in maintaining this 4+1 bedroom 1 and a half bath home. Main level features gorgeous custom kitchen with white cabinetry, island/breakfast nook, stainless steel applinces & more. Massive dining room holds an impressive harvest table with ease, cozy living room with n/gas fireplace, plus main floor bedroom/den/office, two piece powder room - gleaming ash hardwood floor through out the main level with a natural finish. Upstairs offers tons of space, newer flooring throughout and includes a large primary bedroom with walk in closet, 3 additional good size bedrooms and a 5 pc bath. Recently finished lower level offers high ceilings, laminate flooring through out, and pot lighting. Good sized family room, gym room, office, and laundry/storage room. Large two car garage with bonus storage area above for the car enthusiast. Large fully fenced backyard includes two tiered deck system with hot tub, plus handy garden shed. Lots of room to park on the driveway. Windows all updated since 2007, furnace is 2010, central air is 2021, and water tank is 2013. Roof shingles replaced in 2008. (id:59911)
RE/MAX Escarpment Realty Inc.
74 Simcoe Drive
Belleville, Ontario
This is the one you were waiting for. Gorgeous, very well maintained, 3 generous size bedroom, 2 full bath on main floor executive Bungalow sitting on big frontage lot. Features : Open concept living room/kitchen, hardwood and ceramic floors on main floor. 9'ceilings, gorgeous chef size kitchen with granite counters, 10' cathedral ceiling in 2nd bedroom. Fully finished basement with 1 bedroom + spacious den and bathroom and rec room with wired in stereo lines for a surround system. 2 overly sized car garage, professionally landscaped. Located near big box stores, Quinte Mall and easy access to Hwy 401. New A/C, HWT owned, Roof (6 Years), Hot tub (New condition). Must See! (id:59911)
Century 21 Leading Edge Realty Inc.
26 Ontario Street Unit# 216
Guelph, Ontario
Wonderful Ward living in one of Guelph’s most iconic buildings: The Mill Lofts. This location puts convenience and community right at your doorstep. A quick walk to the GO Station, public transit, the Farmer’s Market, downtown cafés, restaurants, along with parks & trails, this location is hard to beat! This bright & thoughtfully maintained 1-bedroom loft strikes the perfect balance of character and function. Exposed brick walls, granite countertops, oversized windows, soaring ceilings with original beams & industrial-style ductwork, give the space stunning loft vibes, while the open-concept layout makes it ideal for relaxing, entertaining, or working from home. The entryway feels expansive with a large closet and in-suite laundry, while the oversized bathroom is easily accessed off the living area. The bedroom is spacious enough for a king-sized bed & a dedicated workspace, perfect for today’s hybrid lifestyle. To top it all off, the unit comes with a dedicated parking spot & use of a large locker. Whether you're a first-time buyer, student, young professional, or investor, this turnkey space is ready for you to move in and make it your own. Open House this Sunday, May 18, 1-3pm. (id:59911)
Coldwell Banker Community Professionals
10 Cheltonwood Court
Hamilton, Ontario
Tucked in a quiet cul-de-sac in beloved Stoney Creek, this 3-bedroom 2 full bath detached raised ranch is the kind of home families dream about. From the moment you step inside, you're greeted with gleaming hardwood floors, California shutters, and sun-filled spaces that feel as warm as they are welcoming. The spacious main floor offers room to gather, dine, and unwind in style. Kitchen features updated stainless steel appliances. Three generous bedrooms, each with escarpment views, and a nicely appointed 4-piece bath, provide the perfect blend of comfort and convenience. The bright and fully finished lower level adds two oversized rec rooms perfect for movie nights, play dates, or office space as well as a recently updated (2023) 4 piece bath. Step outside and let summer dreams come to life in your private backyard oasis featuring an inground pool, (New Heater & Pump 2023) breathtaking escarpment views, and no rear neighbours for total serenity. Backing onto a prestigious school, this home offers the ultimate in privacy and convenience. With upgraded 200 amp electrical service (2022) and thoughtful touches throughout, this property blends charm, function, and family-focused living. Located just minutes to schools, hwy access, public transit, shopping and all other amenities! This gem wont last long! (id:59911)
RE/MAX Escarpment Realty Inc.
8 Banff Drive
Hamilton, Ontario
VTB opportunity available! Turnkey investment opportunity! This 3-unit property includes a legal duplex and a detached garden suite. Fully renovated in 2023 with quality craftsmanship, each unit offers its own driveway parking, in-unit laundry, privately fenced backyard, tankless water heater and separate hydro and water meters. The spacious main unit spans three levels, featuring 4 bedrooms, 2.5 bathrooms, and a primary suite with a walk-in closet, ensuite with a soaker tub and double sinks, and a large private balcony. The basement studio is bright and inviting, with oversized windows and an electric fireplace. Completing the property, the garden suite offers 2 bedrooms and 1.5 bathrooms, making this an exceptional income-generating opportunity! Located on the Hamilton Mountain is a family-friendly neighbourhood, just a walks away from amenities, parks and schools. (id:59911)
Royal LePage Burloak Real Estate Services
270 Pierre Road
West Nipissing, Ontario
Waterfront opportunities like this are rarely found where you can own an investment property to enjoy and have multiple incomes coming from the other units! Welcome to Lot 2 Pierre Road in Sturgeon Falls on the shores of Lake Nipissing. This 2.716-acre parcel was part of the former tourist lodge known locally as Dutrisac Cottages. Features the original store/office with tons of extra potential for a renovation into your dream cottage, cottage 7 (3 bedroom), cottage 22 (2 bedroom), a storage building 24x22, woodshed 16x16, the pavilion 36x29 and 2 drilled wells. Presently no septic system on site. This property also includes the awesome beach area! The property is being offered for sale at $549,000 plus HST! All units are vacant so it is very easy to arrange for showings. (id:59911)
Century 21 B.j. Roth Realty Ltd.
182 Painter Terrace
Hamilton, Ontario
Prime location in Waterdown West. Close to 3800 total sqft. Natural stone steps lead to this beautifully upgraded 4 bed 3 bath home nestled in a newer area and perfectly situated within steps to trails, schools, YMCA, and all amenities. Soaring cathedral entrance with 9ft ceilings and well-designed floor plan create both function and flow in this extraordinary layout. The main floor showcases hardwood, a chef's kitchen with granite counters, high-end stainless appliances and smart fridge, with a custom 4x7 island. Open concept living and dining room with a cozy wood feature wall. Enjoy main floor laundry, large private office or den, and bonus loft space upstairs. Light-filled airy bedrooms with California shutters that continue throughout the home. Double doors lead to primary suite with walk-in closet and double sinks. All baths with granite counter tops. The finished basement space offers a gym and rec room/theatre. Outside, relax in the fully fenced yard with a two-tier deck - perfect for entertaining! Full size double car garage with storage and 2 car driveway. Living beside the walking path gives this property rare and spacious privacy and makes it an exceptional place to call home. (id:59911)
Royal LePage Signature Realty
331 Mountsberg Road
Hamilton, Ontario
Your Sanctuary Estate Awaits With This Sprawling 3,000 Sq Ft Home Tucked Away On The Countryside In Flamborough And An Hour Drive To Toronto. Set On Over 1.7 Acres Of Secluded And Landscaped Grounds, This Home Offers The Perfect Mix Of Modern Luxury And Rural Charm. Your Foyer Greets You And Leads To Your Great Room, With Picturesque Scenes of Nature All Around You. The Scavolini Kitchen Boasts Gaggenau And Bosch Appliances, Equipped With A Butler Pantry, Perfect For The Home Chef. The Primary Suite Features A Large Walk-In Closet with Custom Built In Organizers And 5 Piece Ensuite. 3 Car Garage Perfect For Car Lovers Or Can Be Used As A Workshop. Step Out To Your Rear Patio with In-Ground Immerspa Plunge Pool(2021) And Arco Pergola, Perfect For Family Get Togethers Throughout The Year. This Home Was Designed with A Due South-Facing Orientation, Flooding It with Natural Light Throughout The Day During All 4 Seasons. The Expansive Unfinished Basement Gives You The Option To Create An In-Law Suite, Apartment Rental, Golf Simulator or Just About Anything You Can Dream of. Upgraded Lighting Throughout, Comfortaire Heat Pumps With Heads In Primary And Great Room, Whole Home Surge Protector, Invisible Fence And Generator Panel Are Just A Few of The Many Upgrades Included With This Home. Truly Must Be Seen To Be Appreciated. (id:59911)
RE/MAX West Realty Inc.
2047 Main Street S
Haldimand, Ontario
Prime Investment Opportunity Purpose-Built 6-Unit Apartment Building in Jarvis! An excellent multiplex investment offering steady rental income, with all six units currently tenanted. This well-maintained brick and concrete building with metal siding features four spacious two-bedroom units and two one-bedroom units, each separately hydro metered. The building has benefited from a series of updates over time, including improvements to the mechanical systems, windows, roofing, and exterior. These upgrades support long-term value and reduced maintenance needs. With a gross annual income of $115,880 and total expenses of $20,029, the property offers a strong 6.9% CAP rate. Additional features include ample parking and dedicated tenant storage lockers. Located in a growing community just 35 minutes from HWY 403/Hamilton, this property offers excellent long-term appreciation potential, along with the opportunity to bring rents in line with market value over time. (id:59911)
Exp Realty
657 King Street E
Hamilton, Ontario
Downtown Hamilton is booming often likened to the vibrant resurgence of Brooklyn! Investors seeking high rental income and landmark development potential should consider 657, 659, and 663 King Street East, Hamilton a rare offering of two buildings with three municipal addresses sold together. Zoned TOC1, the properties present an exceptional opportunity to develop a 12-storey mixed-use commercial and residential project, with plans for 64 luxury condos. Situated just 100 meters from a planned LRT station, the combined land spans approximately 8,102 sq. ft. with 74.9 ft. frontage and 110 ft. depth, including convenient rear access. Ideal for luxury condominiums, senior-friendly housing, student residences, or a trendy bar/restaurant to meet strong market demand. The existing buildings include 16 rental apartments and a well-known bar on the main level. Five newly renovated vacant units are ready for rent, and there s main-floor commercial space with a basement available for lease perfect for various business uses. Viewings are by appointment only. The listing price is negotiable, and the seller is open to offering a Vendor Take-Back mortgage, temporary property management post-sale, and development consulting. Don't miss this rare opportunity in Hamilton's dynamic downtown! (id:59911)
Right At Home Realty
663 King Street E
Hamilton, Ontario
Downtown Hamilton is booming often likened to the vibrant resurgence of Brooklyn! Investors seeking high rental income and landmark development potential should consider 657, 659, and 663 King Street East, Hamilton a rare offering of two buildings with three municipal addresses sold together. Zoned TOC1, the properties present an exceptional opportunity to develop a 12-storey mixed-use commercial and residential project, with plans for 64 luxury condos. Situated just 100 meters from a planned LRT station, the combined land spans approximately 8,102 sq. ft. with 74.9 ft. frontage and 110 ft. depth, including convenient rear access. Ideal for luxury condominiums, senior-friendly housing, student residences, or a trendy bar/restaurant to meet strong market demand. The existing buildings include 16 rental apartments and a well-known bar on the main level. Five newly renovated vacant units are ready for rent, and there is main-floor commercial space with a basement available for lease perfect for various business uses. Viewings are by appointment only. The listing price is negotiable, and the seller is open to offering a Vendor Take-Back mortgage, temporary property management post-sale, and development consulting. Don't miss this rare opportunity in Hamilton's dynamic downtown! (id:59911)
Right At Home Realty
550 Lear Gate
Milton, Ontario
Spacious and well-designed 2,300+ square foot home with main floor den, and an upstairs family room that could both be great spaces for work from home or kids' play areas. Refaced kitchen and bathroom cabinets, all new light fixtures, California shutters throughout, 9-foot ceilings on main. Check out the floor-to-ceiling fireplace mantle in the photos! Patterned concrete front and back, hot tub, gazebo, and walkway with stones to the side provide a very attractive outdoor space for entertaining. Convenience is key with the LCBO, Beer Store, Grocery, ice cream shop, pet store, and banks all located just around the corner in a convenient plaza. 2 Bedroom Legal Basement Apartment Currently Rented at $1850.00. Close to Hospital and Community center (id:59911)
Sapphire Real Estate Inc.
16 Saint Grace Court
Brampton, Ontario
Gorgeous beautiful & Spacious 3 Bedroom & 2.5 Washroom Semi-Detached Home Available For Lease In Castle more Area. Well Maintained Home. Close To Costco, Grocery, Schools 401, 407, & 427. Large Living Room With Gas Fireplace. Granite Counter Tops With Stainless Steel Appliances. Master bed room has Ensuite.(basement not included). (id:59911)
Property Max Realty Inc.
6 Twenty Fifth Street
Toronto, Ontario
Indulge in Lakeside luxury at this newly built custom property, where contemporary design meets serene natural beauty. Bright expansive floor-to-ceiling windows frame panoramic views, flooding the space with natural light. The main floor boasts an open-concept layout, adorned with bright, contemporary decor & high-end finishes throughout. With five bedrooms, including a primary room nestled in the loft, comfort & privacy abound. The modern kitchen designed with top-of-the-line appliances & sleek finishes, while the living room features a striking stone wall with a fireplace, perfect for cozy evenings. Convenience meets sophistication with remote-controlled blinds on the main floor & automatic blinds upstairs. A separate entrance leads to a spacious basement apartment with living room, kitchen, two bedrooms and full bathroom. While the large backyard beckons for outdoor enjoyment. Dual furnaces & AC units ensure climate control throughout. This residence harmoniously blends luxury, comfort & natural beauty, offering a serene retreat near the water's edge. (id:59911)
Sotheby's International Realty Canada
4321 Sixth Line
Milton, Ontario
An exceptional opportunity to acquire 13.8 acres of strategically located land with approximately 560 feet of direct Highway 407 frontage and convenient access off of Sixth Line in Milton. Ideally suited for topsoil mixing, landscaping, and similar operations, this property has been home to a well-established provider of premium soils, mulches, and aggregates serving Milton, Oakville, Burlington, and Mississauga since 1991. Please note: this is not a business sale only the land and buildings are being offered. The site features a maintained 1,620 sq. ft. bungalow with a walkout basement, a detached garage, a 1,860 sq. ft. office/workshop with an attached 1,500 sq. ft. coverall structure, as well as drainage culverts and a stormwater retention pond already in place. Currently zoned Agricultural with a legal non conforming use. The property benefits from significant infrastructure and is considered a strong candidate for future Urban Employment designation, with surrounding road improvement projects further enhancing long-term development potential. This rare offering combines high visibility, functional improvements, and future upside making it ideal for owner-operators, investors, or strategic landholders. (id:59911)
Coldwell Banker Integrity Real Estate Inc.
13 Humbershed Crescent
Caledon, Ontario
Desirable Bolton West Move-in Ready Home On A Quiet Family Friendly Street! Renovated Kitchen With Custom Cabinetry, a Coffee Bar, Stainless Steel Appliances, and Walk-out To Private Fully Fenced Backyard With a Shed For Extra Storage. Open Concept Living/Dining Room Includes a Built-in Entertainment Center. Renovated Bathrooms on Main and Second Floors with Newer Tiles, Vanities and Fixtures. Other Upgrades Include Newer Hardwood Floors, Tiles, Baseboards, Smooth Ceilings Throughout, and Pot Lights on the Main Level. The Finished Basement Provides Additional Living Space With a Rec Room, Laundry Area with Built-ins, Sink And a 3 piece Bathroom, Cold Cellar, and Extra Storage Space. (id:59911)
Royal LePage Terrequity Realty
5465 Shorecrest Crescent
Mississauga, Ontario
Remarkable executive family home in the sought-after East Credit community meticulously situated on a private ravine lot backing onto the credit river, measuring 62.56 x 177.19 feet, and offering over 3,500 square feet above grade. The open to above grande foyer welcomes you into a bright and airy floor plan adorned with large principal rooms designed with a blend of faux hardwood and tile floors, large windows, led pot lights, and crown moulding throughout. Meticulously designed as the heart of the home, the upgraded kitchen with unobstructed views of the family room boasts a breakfast area, elegant quartz countertops, stainless steel appliances, and seamlessly opens up to the private backyard oasis with an oversize cedar deck, large in-ground salt water pool with new equipment and ample green space elevated with landscape lighting and an irrigation system. Step into your primary bedroom with his and her walk-in closets and a lovely 6pc ensuite with double vanities, a soaker tub, and a freestanding shower. Down the foyer lies a junior suite with an upgraded 3pc ensuite and 2 more spacious bedrooms that share a 4pc bathroom. The partially unspoiled basement provides ample room to create your dream space! Whether you are looking to add a movie theatre, spa, nanny or guest suite, the possibilities are endless. This home truly combines comfort, style, and functionality to create a perfect retreat! *Garage features a car lift for a total of 3 parking spots!* Superb location with close proximity to all amenities including schools, River Grove community centre, parks, shopping malls, grocery stores, and major highways! (id:59911)
Sam Mcdadi Real Estate Inc.
2 - 1661 Lakeshore Road W
Mississauga, Ontario
This luxurious one-bedroom apartment in Mississauga's high-demand waterfront community offers the perfect blend of modern comfort and prime location. Situated just moments from the marina, scenic parks, and lakeside trails, it features an open-concept layout with hardwood floors, large windows, and a sleek gourmet kitchen with stainless steel appliances. The spa-like bathroom and in-suite laundry, add convenience and elegance, making it ideal for professionals seeking a stylish urban retreat. With easy access to shopping, dining, transit, and major highways, this residence is more than just a home its a gateway to a vibrant, upscale lifestyle in one of Mississauga's most desirable neighborhoods. (id:59911)
Ipro Realty Ltd.
218 - 3100 Keele Street
Toronto, Ontario
Spacious 1 Bedroom + Den 1 Bathroom 551 Sqft, 1 Year New Located in the Contemporary & Upscale Keeley Condos Building. Sunfilled From Large Windows, Beautiful View. Across the Street From Downsview Park. Amazing Starter Home and/or Investment Property, Easy to Rent. Carpet Free, Laminate Flooring Throughout. Bedroom Has Huge Sliding Closet. Modern Kitchen with Stainless Steel Appliances & Quartz Countertops. Amenities Include Sky Yard with Panoramic Views, Fitness Centre, Library, Pet Wash, Study, Lounge, Family Room, Bike Wash, Children's Play Area & Serene Courtyard. Integrated ERVs, All Year Round Heating & Cooling. Minutes to 401, York University, Yorkdale Shopping Centre, Humber River Hospital, Downsview TTC Station. (id:59911)
Right At Home Realty
532 Silverthorn Avenue
Toronto, Ontario
Rarely Offered Bungalow with Massive Private Driveway that Accommodates Parking for Seven Cars Plus Two More in Double Garage for a Total of Nine!!! Nestled on a Massive Irregular-shaped lot that Can Accommodate Large Gatherings or Ideal for Family Recreation! Fully Finished Non-Retro-Fitted Basement Apartment that Offers Supplemental Income to Live and Rent. Key Upgrades Include a Newer Roof (2023), Windows (2024), and a Covered Side Deck (2024), Accessible Directly from the Kitchen. Basement has a Walk-Up from the Kitchen, Ceiling Height of 6' 10", and a large cold cellar. Enjoy the Large Backyard, Ideal for Entertaining, With Mature Trees including Pear and Cherry Tree. Conveniently Located Close to Schools, Shopping, Restaurants, and Transit, Including the New Upcoming Eglinton LRT. (id:59911)
Royal LePage Terrequity Realty
2505 - 3900 Confederation Parkway
Mississauga, Ontario
Luxury 1 Bed Condo At M1 City In Mississauga City Centre! Spacious And Bright Unit W/Large Balcony & Beautiful Open Lake View. Modern Kitchen & Appliances. Easy Access To Hwy 403& Qew! Close To Square One Shopping Centre, Sheridan College, Central Library, Ymca & More. Perfect Building Amenities Incl. Outdoor Saltwater Pool, Rooftop Terrace, Skating Rink, Steam Room, Yoga Studio, Games Room Etc. In-Suite Laundry. (id:59911)
Royal LePage Signature Realty
Upper - 14 Innes Avenue
Toronto, Ontario
A Well Maintained, All Inclusive 1 Bedroom and 1 Bath Apartment Located On The Top Floor Of A Quiet Home. This Is A Fully Separate Unit With Its Own Private Entrance, Offering Privacy And Independence In A Peaceful Setting. This Bright And Thoughtfully Cared For Space Provides A Comfortable Living Experience In One Of Torontos Established Residential Communities. Enjoy Access To A Shared Laundry Area And The Convenience Of Being Just A Short Walk To Transit For Easy Commuting. Ideal For A Quiet, Responsible Tenant Seeking Simplicity, Comfort, And A Welcoming Place To Call Home. (id:59911)
Keller Williams Advantage Realty
3099 Merritt Avenue
Mississauga, Ontario
Situated in one of the most sought-after neighborhoods, this property offers unmatched convenience with easy access to major highways, public transit, places of worship, shopping centers, and a range of community amenities. An outstanding opportunity for builders, investors, or first-time home buyers ready to make their mark. The area is undergoing rapid growth, with new homes being developed near by making this a promising location for future investment and development. (id:59911)
Homelife Silvercity Realty Inc.
Basemen - 6 Fishing Crescent
Brampton, Ontario
This 2-Bedroom Legal Basement Apartment Is Located In A Detached House And Boasts Tons Of Natural Light. The Apartment Has An Amazing Layout And An Open-Concept Modern Kitchen With Appliances, Lots Of Pot Lights, Big Windows, And Laminate Fresh Flooring. The Apartment Also Has En Suite Laundry, A Master Bedroom With Mirror Glass Closet, And Is A Fresh And Bright Place To Call Your New Home. The Apartment Has A Separate Entrance, Providing Full Privacy, And Parking Is Provided. It Is A Must-See For Anyone Looking For A Comfortable And Convenient Living Space. **EXTRAS** The Utilities Are Only 30%, Making This An Affordable And Comfortable Living Space. Whether You're A Student, A Couple, Or A Small Family, This Apartment Is Perfect For Anyone Looking For A Convenient And Comfortable Place To Call Home. (id:59911)
Ipro Realty Ltd
1706 - 25 Fontenay Court
Toronto, Ontario
Enjoy Carefree Living In This Luxurious 1 Bed +Den, 1 Bath Suite, Offering Panoramic City And Green Space Views And Modern Finishes. The Primary Bedroom Is Generously Sized And Features Ample Closet Space, While The Den Offers Versatility, Serving As Either A Second Bedroom Or A Convenient Home Office. Additionally, Its Convenient Proximity To Parks, Recreational Trails, Schools And Public Transit Makes It An Ideal Choice For Outdoor Enthusiasts And For Easy Commuting. A Must See! **EXTRAS: **Appliances: Fridge, Stove, Dishwasher, B/I Microwave, Washer & Dryer **Utilities: Heat & Water Included, Hydro Extra **Parking: 1 Spot Included **Locker: 1 Locker Included (id:59911)
Landlord Realty Inc.
546 Prince Edward Drive N
Toronto, Ontario
Welcome to your dream home in The Kingsway - a stunning, custom built residence crafted in 2013 by Kingsway Village Custom Homes. Thoughtfully designed with exquisite attention to detail, this home offers the perfect blend of luxury, comfort, and functionality. The open concept main floor is made for modern living and entertaining. At its heart is a gorgeous chefs kitchen featuring a massive centre island, cabinet front high end appliances, a walk-in pantry, and custom cabinetry throughout. The kitchen flows seamlessly into a bright and spacious living room with a cozy gas fireplace and walk-out to a beautifully landscaped, fully fenced yard. The dining room is ideal for hosting, complete with a built-in island, bar fridge, ice-maker and additional storage. A main floor office, stylish powder room, and practical mudroom with direct garage access complete this level. Upstairs, you'll find 4 generous bedrooms, each with its own private ensuite - perfect for growing families or hosting overnight guests. Two of the bedrooms feature walk-in closets and spacious ensuite baths, making either a perfect choice for your primary suite. Pick whichever one suits your lifestyle best! The designated primary is a true retreat with a spa-like 5pc ensuite, walk-in closet, and plenty of natural light. Convenient 2nd floor laundry makes day-to-day living even easier. The fully finished lower level offers even more space to enjoy, with a large rec room, gym area, an additional bedroom with semi-ensuite bath, and ample storage. This home is loaded with high-end features, including custom closet cabinetry, crown moulding, pot lights, oak hardwood floors, and large windows that fill the space with sunshine. Every detail has been carefully considered - just move in and enjoy! Located just steps from LKS, The Kingsway shops, top-rated schools, Royal York subway, cafes, parks, and more - this is one of Torontos most coveted family-friendly neighbourhoods. A true gem not to be missed! (id:59911)
Berkshire Hathaway Homeservices West Realty
107 - 80 Weston Road
Toronto, Ontario
LOW FRANCHISE ROYALTY FEES ($500+HST ) MONTHLY. Location , Location, One of the Busiest Shopping Area. Best Ghost Kitchen Concept Restaurant. Easy Operating Family Business. Very Busy Location of Philthy Philly's. Located on one of the busiest Roads of Toronto, On Intersection of Weston Road and St Clair. Very Busy Plaza with excellent Businesses, Surrounded by Residential Neighborhood. New High Rise Condos are coming up on Walking distance. Reasonable Rent with Extras. Existing Long Lease remaining and two years with 5 years options to renew. Utilities: $1000-1200/M. More than 1500 sqft Area plus Big Private Patio Area. Lots of Free Parking. Double Wide Frontage and Great Street Presence. Very Clean and Open Concept High-End Interior. Private Patio and Lots of Sitting. Potential Business Boost with LLBO Option. (id:59911)
RE/MAX Metropolis Realty
75 - 5260 Mcfarren Boulevard
Mississauga, Ontario
Bright and Spacious Townhouse in Sought After Erin Mills! Top Ranked Vista Heights, Gonzaga School District, Steps to Erin Mills Town Centre, Go Station, Hospital, Public Transportation and Amenities. Freshly Painted Throughout The Entire House, New Stair Carpet, Modern Zebra Blinds in Master Bedroom, New Fridge, New Furnace, $$ Spent On Upgrade, Professionally Deep Cleaned. Beautiful Entry Features 12' Ceilings and Large Windows Brighten The Living and Family Area, Crown Molding, Cathedral Ceiling, Modern Open Concept Layout Kitchen And Dining Area With Walkout to Backyard. Professionally Snow Removal and Landscaping Included. A Must See! (id:59911)
Homelife Landmark Realty Inc.
729 Wettlaufer Terrace
Milton, Ontario
Welcome to this stunning 3320 sq.ft. model home, a masterpiece of modern elegance and thoughtful design. Boasting 4+1 bedrooms, 3.5 baths, and a third-level loft, this home blends luxury and practicality. The interior features wide plank engineered hardwood floors throughout, with consistent finishes in closets, landings, and loft. Enhanced by custom wainscoting, trim work, and upgraded square pillars, every detail exudes sophistication. The custom kitchen is a chefs dream, equipped with quartz countertops, a Sub Zero paneled fridge/freezer, a 36" Wolf induction cooktop, and a suite of premium Wolf & Miele appliances. Thoughtfully designed with custom cabinetry, pull-out storage, under/over-cabinet LED lighting,& recessed outlets, the kitchen combines beauty with functionality. The open-concept living space showcases an elegant 15' accent wall, a custom limestone fireplace with a 10-foot overmantel & premium light fixtures, creating a warm yet refined atmosphere. Smart features include a Smart Home Security System, Ring doorbell, Ecobee thermostat, and built-in ceiling speakers. The primary suite offers a spa-like experience with a jacuzzi tub w/jets & sleek Moen 90fixtures. Additional highlights include a motorized Hunter Douglas blind, custom California shutters, a second-floor custom linen closet, and upgraded wrought iron railings. Climate control is optimized with a Carrier 120,000 BTU furnace, 3 ton AC, and Mitsubishi heating/cooling pump in the loft. The backyard is a private oasis, featuring a salt water in-ground pool with custom waterfalls, LED lighting, & a wide sun-step. Professional landscaping adds lush greenery, mature trees, and privacy walls. A cement pad with expanded gas lines is ready for a generator. Additional upgrades include a reverse osmosis drinking system, a water softener, and a heated garage with custom storage. This home offers unparalleled luxury, modern convenience, and timeless style in one of Milton's most desired neighborhoods. (id:59911)
Royal LePage Meadowtowne Realty
Bsmt - 136 Benhurst Crescent
Brampton, Ontario
Newly finished legal basement apartment with 2 spacious bedrooms, kitchen with stainless steel appliances, 2 bathrooms, separate laundry, and separate private entrance, and with 1 parking. Located in a very quiet and peaceful neighborhood. Walking distances to Parks, Schools, Shopping, etc. (id:59911)
RE/MAX Metropolis Realty
