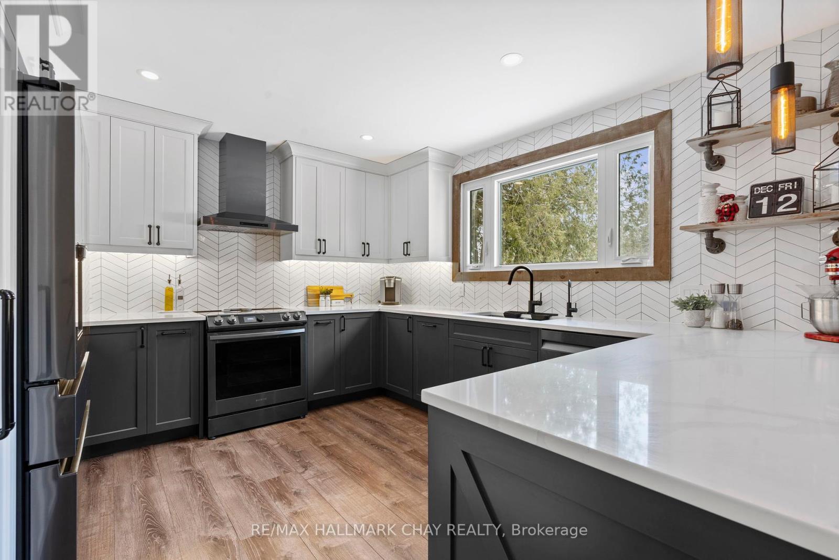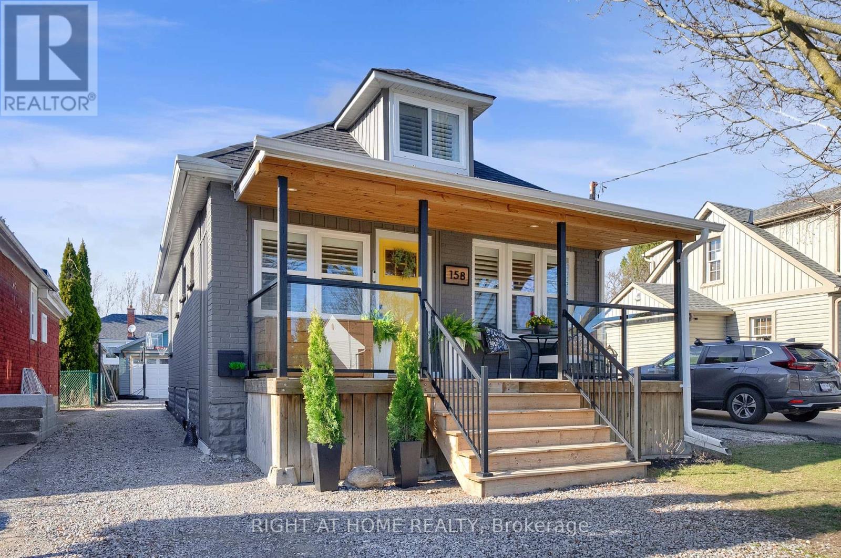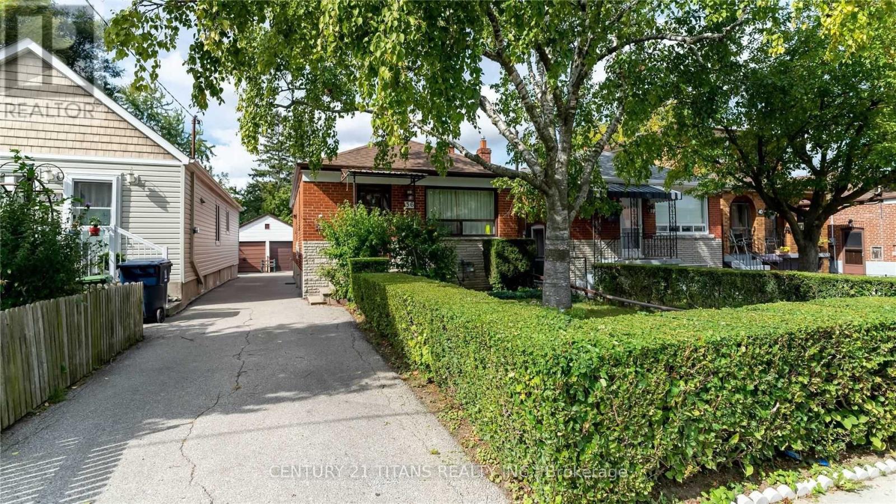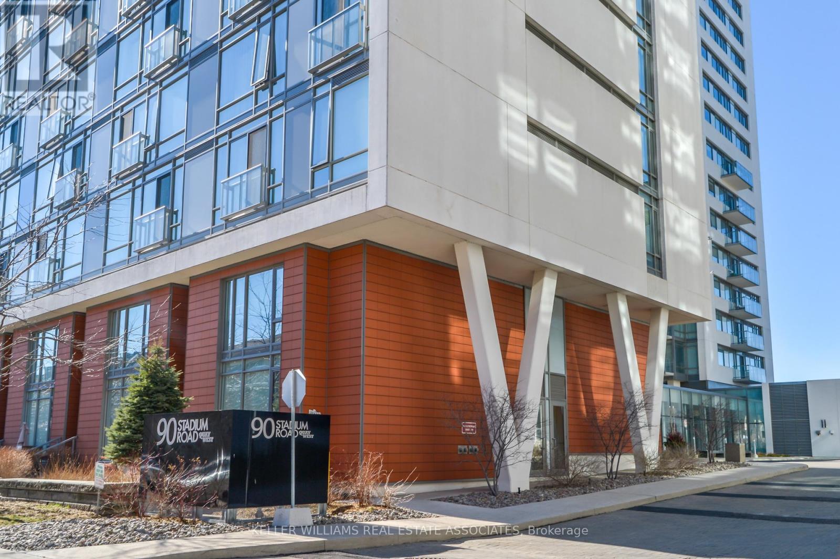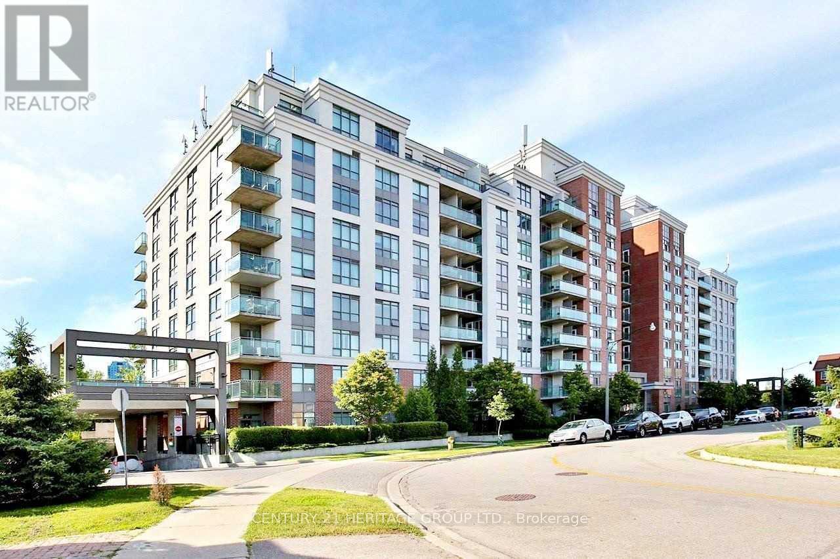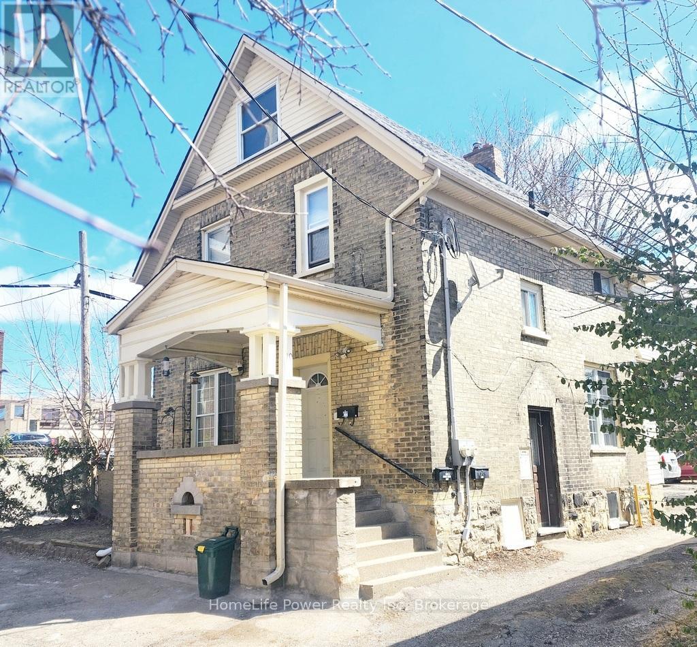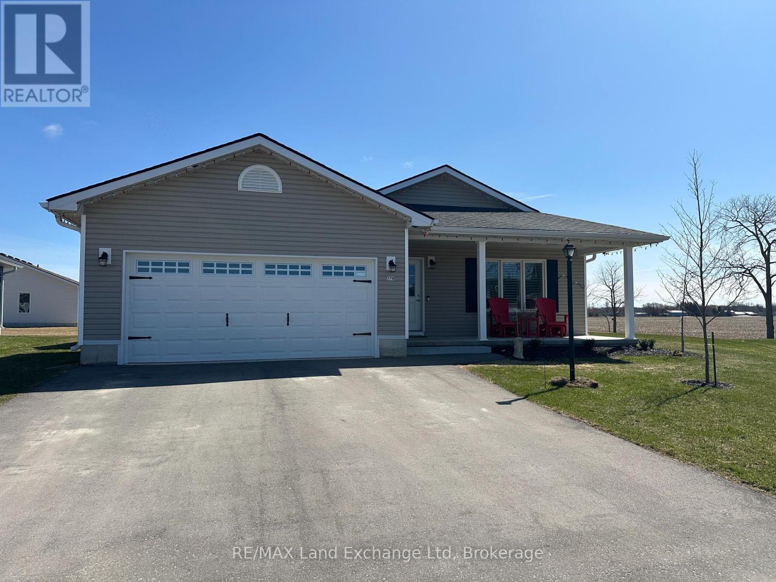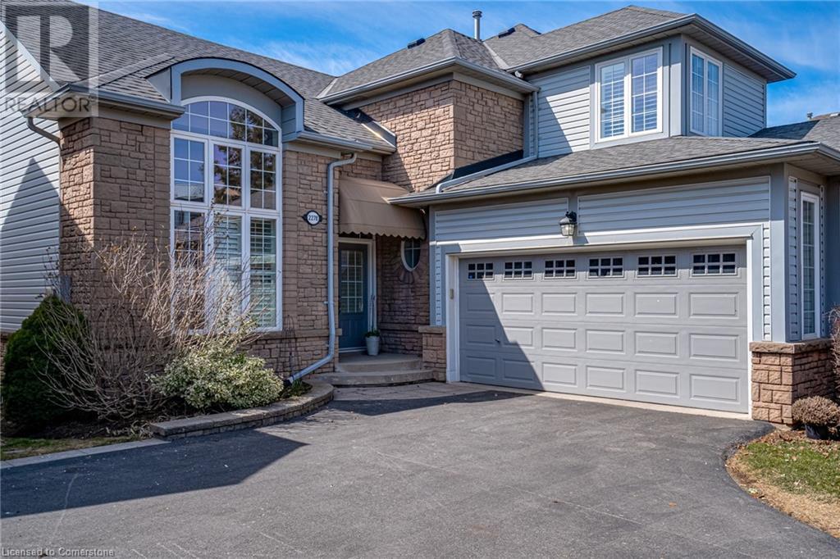4108 - 950 Portage Parkway
Vaughan, Ontario
Luxurious Unobstructed South Facing View!! 2 Bedrooms plus den and 2 Washrooms Unit At Transit City 3 Tower! Practical & Efficient Floor Plan. Large Balcony. Amazing Location In The Heart Of Vaughan Metropolitan Centre. Steps To Subway & Bus Station, 9 Acre Park, Ymca, Shopping, Restaurants, Cafes Etc. Quick Access To Hwy 7, 407, 400. As Quick As 7 Minutes To York University, 43 Mins To Union Station. (id:59911)
Dream Home Realty Inc.
731 Pinegrove Avenue
Innisfil, Ontario
Ever dream of a home thats got all the space, all the upgrades, and all the charm? Well, let me introduce you to 731 Pinegrove Ave where modern updates meet small-town charm, and where you finally get that deep backyard you've been craving. With 1,623 sq. ft. of living space, 4 bedrooms, and 2 full bathrooms, this home is as functional as it is beautiful. This yard gives you endless possibilities and with Lake Simcoe and Mapleview Park just minutes away, you'll never run out of places to explore. Inside, this home is move-in ready with updates that make all the difference. The kitchen was fully renovated in 2020 -new electrical, plumbing, spray foam insulation, pot lights, and a full suite of upgraded stainless steel appliances, including a built-in microwave, bar fridge, and dishwasher and a water line to the fridge. It's the heart of the home, and trust me, it shines. The list of updates doesn't stop there. In 2019, a new roof, eavestroughs, and outdoor pot lights were installed, along with two ductless heat pumps to keep you cool in the summer and cozy in the winter. Fast forward to 2023, and the backyard got a serious upgrade with a brand-new oversized detached garage fully equipped with electricity, a water line, and an engineered loft for extra storage. Plus, an extended driveway means parking for all your toys (boats, trailers, you name it). The septic field & bed was also upgraded as well as the yard was completely regraded & fresh seeded grass. The master bathroom shower was also updated & modernized! With Quick access to Barrie, Innisfil and Highway 400, whether you are commuting, heading to town or just Love having everything within reach, this is a prime location. Enjoy the best of both worldspeaceful suburban living with easy access to shops, schools, parks, and Lake Simcoes waterfront activities. Whether you're looking for a move-in-ready home or a property with incredible potential, 731 Pinegrove Ave is a must-see! (id:59911)
RE/MAX Hallmark Chay Realty
930 Lake Drive E
Georgina, Ontario
For Sale: Exceptional Multi-Use Property & Thriving Business in the Heart of Jackson's Point. Discover a rare opportunity to own a beautifully renovated freestanding property offering significant income potential and prime commercial space in one of Jacksons Point's most desirable locations. With four fully renovated, income-generating residential units and 3 owner operated commercial units operating an extremely profitable business, this property is a turnkey investment with endless possibilities. The current owner has invested over $500,000 in top-tier renovations throughout the building and each unit, ensuring quality and modern appeal. An additional property at the rear offers the flexibility to create a luxurious owners suite or an additional income-producing unit with further renovations. The zoning designation, C-1, allows for a multitude of commercial uses, including retail, office, restaurant, and more, making this a truly versatile property. Situated on a high-profile corner in Jacksons Point, this property is steps from Lake Simcoe and surrounded by a growing community with restaurants, shopping, beaches, parks, and a marina just moments away. It offers excellent connectivity, with quick access to Highway 48 and 404, and is located near a new residential and commercial development site, adding to the areas growth and potential. This is a once-in-a-lifetime opportunity to own a premier property that combines residential Land commercial potential in a thriving, scenic location. Don't miss your chance to be a part of this vibrant and expanding community. **EXTRAS** Individually metered gas and hydro for every unit (tenants pay), new electrical and wiring, Every unit is fully renovated with the utmost care. Turn key property and turn key business to operate. 100k worth of equipment included in sale. (id:59911)
Forest Hill Real Estate Inc.
158 Stacey Avenue
Oshawa, Ontario
Welcome to 158 Stacey Avenue - An elegantly beautiful bungaloft in prime central Oshawa location. Close to many amenities such as Costco and downtown restaurants and entertainment. Offering a seamless blend of style and functionality. Be welcomed by the spacious front porch looking out to the stately maple tree and make use of the sunny front room for entering. This home features vinyl plank floors throughout all levels and a thoughtful layout with a main floor primary bedroom with a lovely bay window view to the backyard and large closet. The second bedroom and third bedrooms are cheery for the children. The chef's kitchen is a showstopper, boasting a coffee & breakfast area, stunning quartz countertop, tile backsplash, and beautiful stainless appliances. The lower floor provides a large laundry and storage room combined with the spacious recreation room and another full bath that make it wonderful for relaxing. The loft family room really impresses with loads of storage for a bar and library and a dedicated computer area. This home is delightful and ready for your family to just move in and enjoy with nothing to do. (id:59911)
Right At Home Realty
36 North Edgely Avenue
Toronto, Ontario
Beauty of Scarborough, 3+2 beds efficient bungalow to live in and raise your family, In a fantastic location with 24 hrs access to TTC, Groceries, Church, Mosque, Doctors, Pharmacy, Schools, etc, etc. Lots of upgrades including brand new washroom upstairs, Perfect for family, pets, outdoor activities in a family friendly neighbourhood, Excellent for first time Home buyers, end user or investors. Move in ready with in-law complete suite in the basement with separate entrance. High efficiency furnace, CAC, roof, etc. (id:59911)
Century 21 Titans Realty Inc.
1002 - 90 Stadium Road
Toronto, Ontario
Welcome to Elevated Living at 90 Stadium! Discover the pinnacle of waterfront luxury in this extraordinary condo, boasting over 2,000 square feet of elegantly designed living space. Featuring 3 generously sized bedrooms, 4 modern bathrooms, and floor-to-ceiling windows that showcase breathtaking panoramic views, this residence redefines sophistication. Enjoy the fresh air and stunning vistas from private balconies, perfect for relaxation or entertaining.Situated near Torontos iconic Exhibition Place, this condo places you at the heart of it allscenic walking and cycling trails, vibrant waterfront parks, and seamless access to downtown Toronto. With Billy Bishop Airport mere minutes away, travel convenience is unmatched.Indulge in the perfect fusion of style, comfort, and location. (id:59911)
Keller Williams Real Estate Associates
317 - 120 Dallimore Circle
Toronto, Ontario
Perfect Starter Condo. Over 500 Sq Ft, Of Living Space. Updated Kitchen, Backsplash, Granite Counters. Sun-Filled Living/Dining & Kitchen Area. Large Bedroom With Double Closet & 4Pc Bath. 1 Parking Space & Locker. Great Building With Great Amenities. 24 Hour Concierge, Exercise Facility, Party/Games & Media Room, Guest Suite, Indoor Pool With Surrounding Terrace, Equipped With Patio Tables And Barbeques.Perfect To Enjoy Or Entertain Family & Friends. Steps To Moccasin Trail, Children's Playground, Great Schools, TTC & Shops@Dm. TTC community stops at your door and plenty of visitor parking. Hallways recently updated. Reasonable maintenance fee. (id:59911)
Century 21 Heritage Group Ltd.
378 Drewry Avenue
Toronto, Ontario
Three bedrooms nicely Renovated Finished Bungalow On North York Close To Finch Subway Station, Finished key turn condition . Yonge St Shops & Restaurants, Yonge & Steels Plaza, Parks & Schools (id:59911)
Bay Street Group Inc.
3602 - 183 Wellington Street W
Toronto, Ontario
Experience the pinnacle of luxury and service at The Residences of The Ritz-Carlton Toronto, an exquisite suite spanning over 1,500 square feet of refined living space. Enjoy uninterrupted north views of the city skyline through more than 50 feet of floor-to-ceiling windows, with 10-foot ceilings that flood the space with natural light.This suite is impeccably finished, featuring a beautifully designed eat-in kitchen equipped with top-of-the-line Sub-Zero and Wolf appliances. Elegant herringbone-pattern hardwood floors, upgraded mouldings and baseboards, a gas fireplace, and custom window treatments, including sun sheers and blackout curtains in the bedroom, add to its refined appeal. The spacious primary bedroom boasts breathtaking views, a custom-built walk-in closet, and a luxurious five-piece ensuite with heated marble floors.As a resident, youll enjoy exclusive access to two floors of private amenities, including a sky lobby, fitness centre, meeting rooms, a private theatre, a coffee bar, and a stunning outdoor terrace with barbecues and captivating city views. Additionally, residents benefit from the exceptional services and amenities of The Ritz-Carlton Hotel, including a second fitness centre, indoor pool, hot tub, valet service, concierge, in-room dining, and more. Check out the Virtual Tour for more information, photos and floor plan. **EXTRAS** Living downtown offers unmatched convenience, with direct access to The PATH, proximity to Union Station (UP Express), and the Island Airport along with world-class dining, shopping, and cultural landmarks just steps away. (id:59911)
Chestnut Park Real Estate Limited
19 Wilton Place
Kitchener, Ontario
Great Opportunity for Investors or Buyers Needing Rental Support!! Don't miss this incredible opportunity to own a cash-flowing duplex in the heart of the city of Kitchener! Nestled at the quiet end of a street with a charming village feel, this property offers exceptional privacy while being just steps from downtown core office buildings, the Kitchener Market, shops, and the KWC Rapid Light Rail Transit. Enjoy a short walk to the fast-growing tech hub, including Google headquarters, the Tannery Building, and the Regional Transit Hub - a prime location for long-term appreciation. This versatile property features: Large parking lot can be parked for 5 cars; Basement with laundry and storage; Upper 2-bedroom unit with a spacious attic (potential for 1-2 more bedrooms) and private patio. Main level with potential for 2 bachelor units or one large 1-bedroom unit. Carpet-free throughout. Whether you're looking to live in one unit and rent the other to help cover your mortgage or fully lease both units for a potential income of $5,000+ per month, this property delivers strong returns. Zoned for Downtown Core, offering huge future development potential with numerous condo projects already underway in the area! Additional features: New shingle roof (2024); High-efficiency furnace (2018); Owned hot water tank. Located just steps from Conestoga College and McMaster University's Health Sciences Campus, this property is in a high-demand rental market with a steady stream of tenants. Endless potential, unbeatable location, and immediate income - this one wont last! (id:59911)
Homelife Power Realty Inc
179 Lake Breeze Drive
Ashfield-Colborne-Wawanosh, Ontario
PREMIUM LOT - Welcome to 179 Lake Breeze Dr, a stunning Cliffside B model with sunroom located in The Bluffs, just minutes north of Goderich. This home offers over 1,500 square feet of thoughtfully designed living space with numerous upgrades throughout. Featuring two bedrooms and two bathrooms, including a spacious primary suite with a private three-piece ensuite and walk in closet, this home is perfect for those seeking comfort and style. The vaulted ceiling in the sunroom allows for an abundance of natural light, creating a bright and inviting space to relax and unwind. The open-concept layout seamlessly connects the kitchen, dining, and living areas, all centered around a cozy fireplace. The kitchen is beautifully appointed with upgraded quartz countertops, adding a touch of elegance to the space. Step outside to enjoy the serene surroundings, where a dedicated electrical hookup on the deck is ready for a hot tub installation. Access to lake and rec center where you'll find an indoor pool, sauna, gym, reception hall, library. This exceptional home is truly one of the best in the area, offering a perfect blend of modern upgrades and premium location. Don't miss this rare opportunity to experience lakeside living at its finest, schedule your private showing today! (id:59911)
RE/MAX Land Exchange Ltd
2278 Turnberry Road Unit# 13
Burlington, Ontario
Welcome to this 2-bedroom, semi-detached bungaloft that boasts an open-concept design and overlooks the 15th green of Burlington’s Millcroft Golf Course. With parking for 5 cars and 1,852 sq. ft. of above-grade living space, this home fills with natural light from both the morning and afternoon sun. The unspoiled lower level provides a blank canvas for your personal touch. As you enter the double front doors to the welcoming foyer you’ll immediately feel the warmth of this home. Features include hardwood flooring, cathedral ceilings, expansive windows with California shutters, main-floor laundry, a powder room, and a double-car garage with inside access. The living room with a 15’4” cathedral ceiling, gas fireplace, and a large bay window offers views of the backyard and golf course. The dining room, with 12’ ceiling and oversized windows, provides the perfect space for family gatherings. A functional kitchen features stainless steel appliances, quartz countertops, ample cabinetry, and a pantry. Sliding doors from the dinette area open onto a private deck with a BBQ gas hookup and awning. Down a few steps are the backyard & patio area. The primary bedroom suite easily accommodates king-sized bedroom furniture, showcasing yet more expansive windows overlooking the backyard. It includes a 4-piece ensuite with a soaker tub, separate shower, a spacious walk-in closet, and an additional double closet with mirrored sliding doors. Upstairs, the generously sized second bedroom features a walk-in closet. The loft area, perfect for a home office or cozy retreat, overlooks the main level below. A 4-piece bath completes this space. Condo fee covers building insurance, common elements and exterior maintenance, including grass cutting and snow removal. Don't miss the opportunity to own this fabulous home in a sought-after Burlington neighborhood with schools, parks, shopping, restaurants, and golf just steps away and easy access to Hwy 407, 403, and QEW. (id:59911)
Keller Williams Edge Realty

