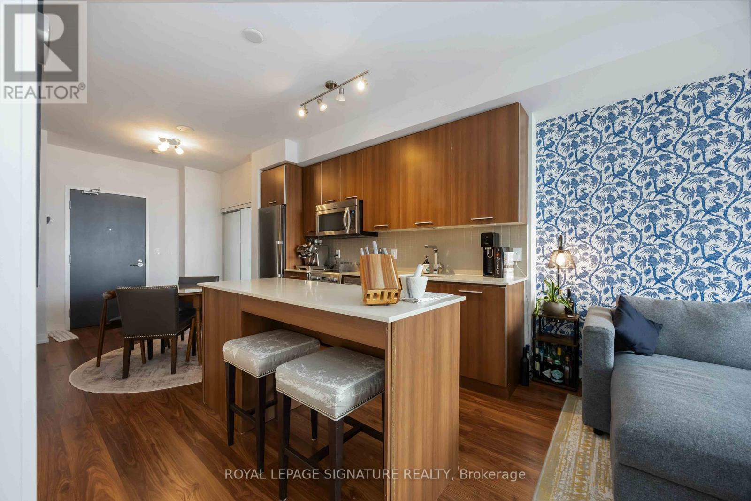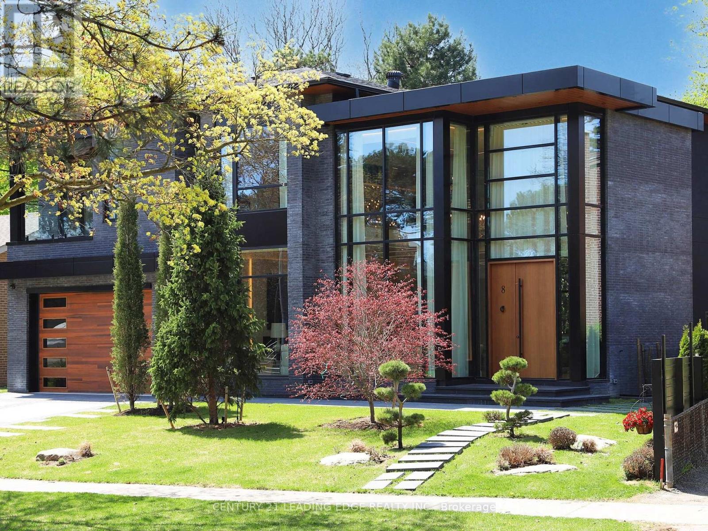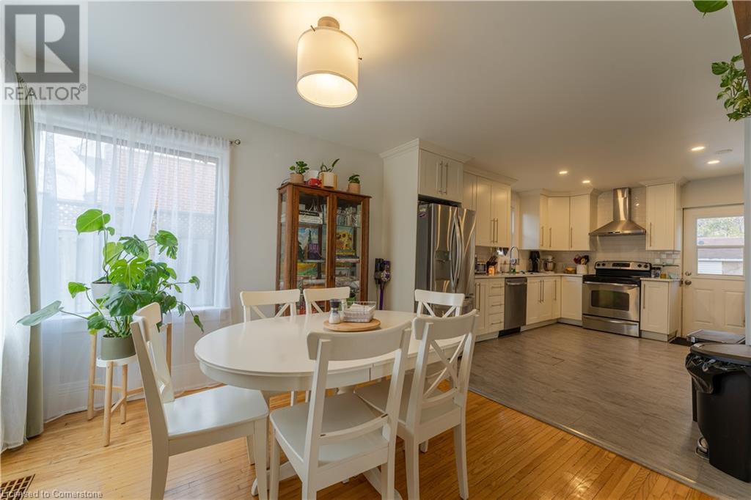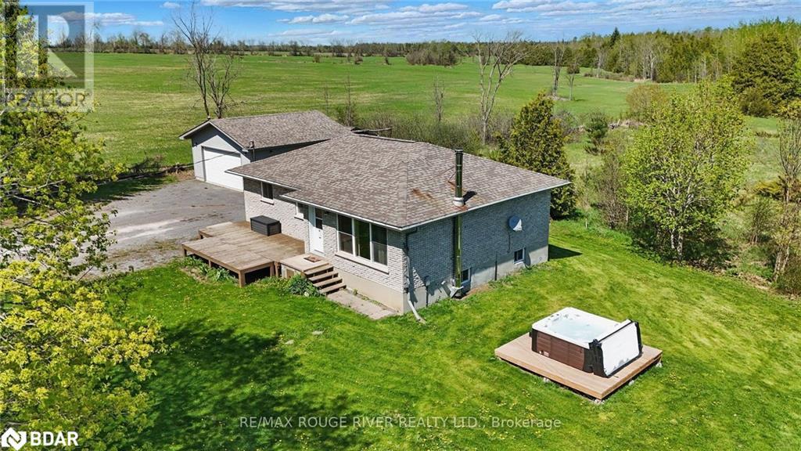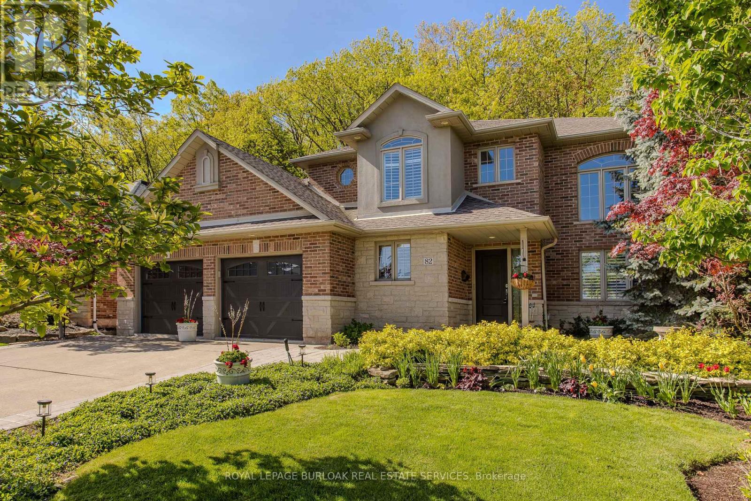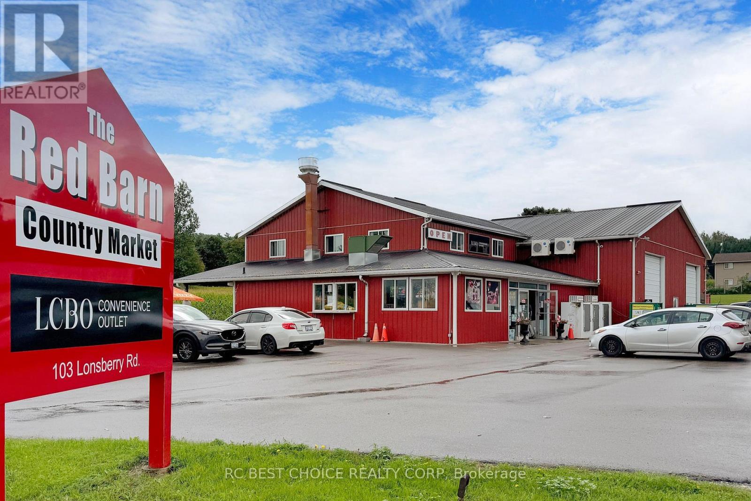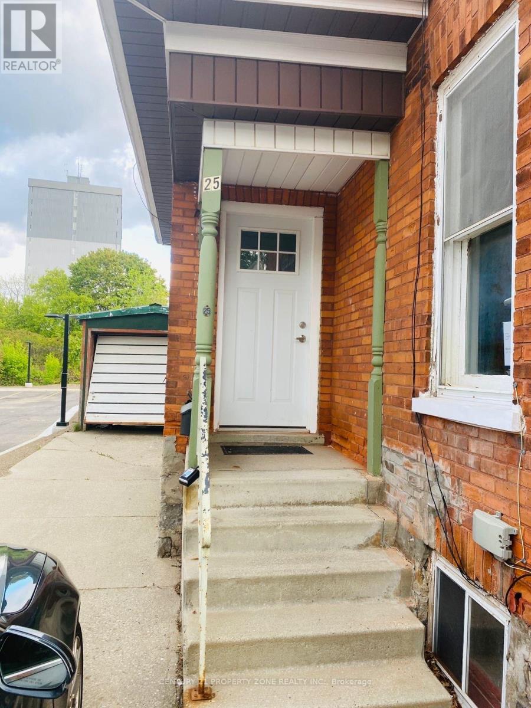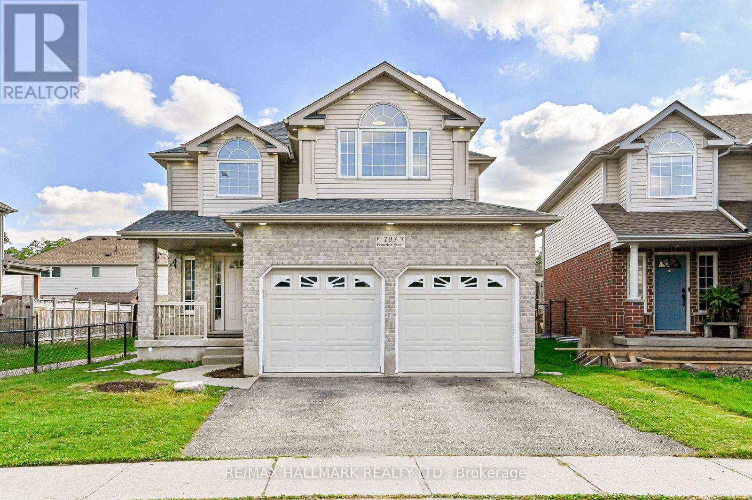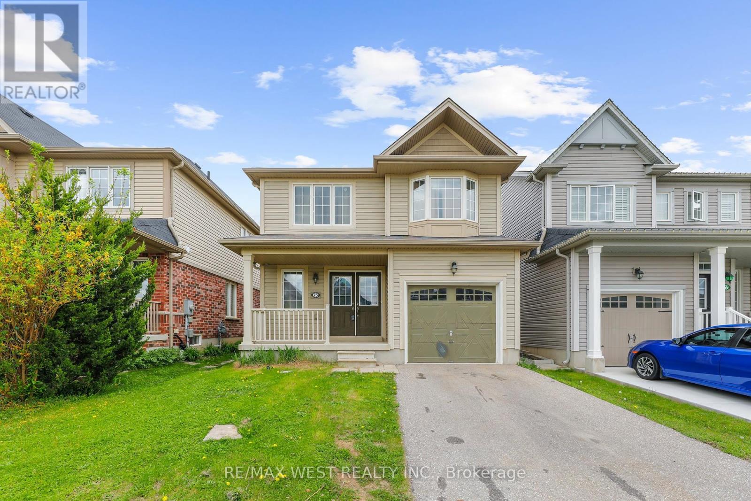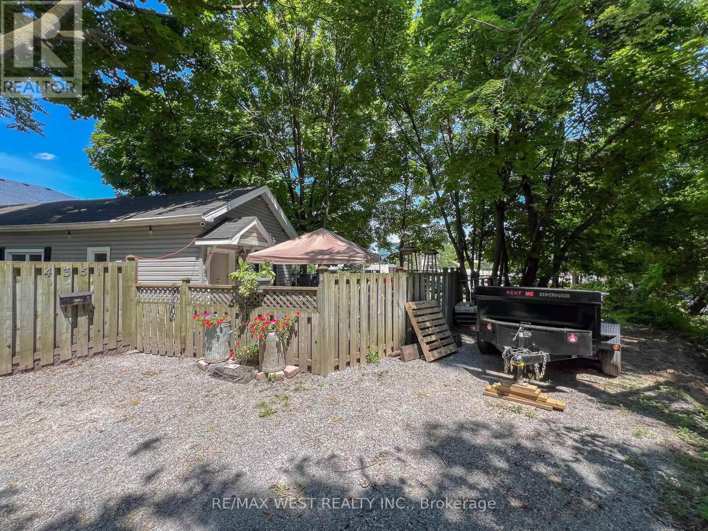2006 - 105 George Street
Toronto, Ontario
Discover your new downtown home at Post House Condos- stylish, comfortable and steps from everything the city has to offer. This bright, stylish 1 bedroom + den suite is all set to impress with not one but TWO chic bathrooms and a versatile den ideal for your home office, guest room, or Peloton zone. Imagine sun-filled days with floor-to-ceiling South facing windows lighting up your spacious, open-concept living area, leading straight onto your balcony with show-stopping city & water views. Unwind in your comfy primary bedroom, complete with a double closet and a spa-inspired ensuite- pure perfection! Amenities? We've got plenty: Full gym, 24-hour concierge with security, cinema room, sauna, party room, car wash, guest suites, visitor parking, and an amazing outdoor patio with BBQs perfect for summer hangouts! Plus, short-term rentals are allowed. Steps from iconic St. Lawrence Market, trendy restaurants, parks, TTC, George Brown College, Ryerson University, and the Financial District this is downtown Toronto living at its finest! (id:59911)
Royal LePage Signature Realty
8 Balding Court
Toronto, Ontario
Crafted by a renowned designer & architect, this one-of-a-kind Modern style dream home with one of a kind welcoming glass Curtain wall Foyer. This residence is located in prestigious St. Andrews is a stunning showcase of design and sophistication. With over 6,000 sq. ft. of luxurious living space, every detail has been thoughtfully considered. A grand 19-ft high cathedral ceiling foyer welcomes you into an open-concept layout flooded with natural light, thanks to floor-to-ceiling aluminum-framed windows. The main level boasts soaring 11 ft ceilings, seamlessly connecting a formal dining area to an elegant family room with a gas fireplace & dressed with seamless design of LED strips throughought the walls & ceiling. The gourmet kitchen is a true showstopper, featuring a massive center island (8'X6') premium Miele appliances & a hidden prep-kitchen tucked behind a sleek pocket door ideal for entertaining.Ascend the architectural glass-railed with impressive Mono Stringer with open riser staircase to a spacious upper-level 9.5-ft ceilings, great room, office & wet bar. The luxurious primary suite offers floor-to-ceiling sliding glass doors to a private balcony, a custom walk-in closet, center Island, & a spa-inspired ensuite with gold accents 5-peice bathroom. Three additional bedrooms, each with ensuite bathroom, The fully finished basement is an entertainers dream, featuring radiant heated floors, 9.5 ft ceiling high, a games room, home theater, wet bar, powder room, sauna, steam room with standup shower. A fifth bedroom with full bath. Living room Floor-to-ceiling sliding doors walk-up to a beautifully landscaped backyard. Additional highlights include a radiant-heated driveway & walkways, an irrigation system, smart home features throughout. Ideally located just minutes from Highway 401, the DVP, top-tier schools, & upscale shopping. This architectural gem is a rare opportunity to own a custom-built luxury estate where form meets function in every square inch. (id:59911)
Century 21 Leading Edge Realty Inc.
374 Weber Street E
Kitchener, Ontario
Welcome to 374 Weber Street East in Kitchener! This charming 3-bedroom detached home is ideally situated for easy access to downtown, shopping, and local parks. Step inside to discover beautiful hardwood floors that enhance the inviting atmosphere, along with a modern eat-in kitchen featuring stainless-steel appliances and plenty of counter space for meal prep. The upper level boasts a spacious primary bedroom that opens to a private deck, perfect for enjoying your morning coffee or unwinding in the evenings. Two additional bedrooms provide ample space for family or guests, complemented by a stylish 4-piece bathroom. Thoughtful details, such as crown moulding and pot lights, add a touch of elegance throughout the home. With a durable metal roof for peace of mind and a lush backyard offering potential for outdoor activities, this property is perfect for families or those seeking a smart investment. Experience the warmth and charm of 374 Weber Street—schedule your visit today! (id:59911)
Century 21 Right Time Real Estate Inc.
991 Douro Third Line
Douro-Dummer, Ontario
Beautiful Country setting just East of Peterborough - quiet location surrounded by farmland, updated brick bungalow with large heated garage, hot tub, campfire pit and spacious shed with hydro on 200x150 lot. A lovely tranquil spot, so peaceful, 3+1 bdrms, spacious livingroom, bright kitchen & dining area, allergy friendly solid surface flooring throughout, partially finished lower level, forced air furnace, cozy woodstove, central air, laundry hookups on main level also +++ Shows very well, lots of room to garden, kids to play outside, enjoy the sunsets from your hot tub or making smores with friends and family over the fire. The heated garage/workshop has it's own electrical panel as well, perfect for hobbyists. (id:59911)
RE/MAX Rouge River Realty Ltd. Brokerage
112 Meadow Wood Crescent
Hamilton, Ontario
Welcome To This Stunning 3 Bed 2.5 Bath Freehold End Unit Townhouse. Main Floor Features An Open Concept Floorplan, Loads Of Natural Light, Hardwood On Main Floors, Extended Upper Height Cabinets, Newly Installed Quartz Counter tops with backsplash and Huge Pantry, Upstairs Will Impress With A Large Primary Bedroom with En-Suite Bathroom And Walk In Closet, Plus 2 More Generous Sized Bedrooms And Additional Full Bath, Laminate Flooring Throughout Second Floor. Basement Offers Huge Recreation Room With newly installed vinyl flooring and an additional Kitchen, Plenty Of Space for Extra Storage and Coinvent Laundry. This Home Also Features A Central Alarm System, Central Vac, And An Oversized 1 Car Garage With Exclusive 4 Car Driveway. Freshly Painted and many other updates. Tenants To Pay All Utilities. The seller is willing to furnish the unit for an extra 400/Month. (id:59911)
Coldwell Banker Sun Realty
82 Terrace Drive
Grimsby, Ontario
Welcome to 82 Terrace Drive, Grimsby a hidden gem on one of the towns most prestigious and peaceful streets. Tucked away on a quiet road with only local traffic, this stunning property offers 2,939sf of total living space, breathtaking Escarpment views, privacy, and a cottage-like ambiance right in your own backyard. Nature lovers will be captivated by lush surroundings, with award-winning, low maintenance, perennial gardens and scenic beauty that attracts deer and other wildlife (though the fully fenced yard keeps them beyond the property line). Enjoy the tranquility of mature trees, vibrant flower beds, and a serene covered patio. Plus, potential hot tub set up (wiring in place) makes the yard a private retreat. Inside, the home is a blend of warmth and elegance. The living room impresses with soaring two-story ceilings, hardwood floors, and a striking fireplace. The family room features built-in shelves, a second fireplace, and a picturesque window w/ California shutters. A chefs dream kitchen awaits, complete with stone countertops & backsplash, two ovens (natural gas Wolf & electric KitchenAid), & coffee bar. A large over-sink window frames stunning views, while sliding glass doors open to the backyard oasis. Upstairs, the spacious primary suite boasts a walk-in closet and a spa-like ensuite with a double vanity, stone countertops, glass walk-in shower, & arch window. Two additional bedrooms and a 4-pc bath complete this level. The finished lower level offers endless possibilities, featuring a rec room, wet bar w/ sink & fridge, 4-pc bath, and additional bedroomideal for an in-law suite. Beyond the beauty of this home, the location is unbeatable! Just steps from the Wine Trail, youre minutes from top-rated wineries, local fruit stands, and Beamsvilles amenities. Walk to West Niagara Secondary School, the YMCA, and Mountainview Church. Experience the perfect blend of nature, luxury, and conveniencethis is a rare opportunity you wont want to miss! (id:59911)
Royal LePage Burloak Real Estate Services
103 Lonsberry Road
Alnwick/haldimand, Ontario
Welcome to LCBO & BEER STORE - The Red Barn Country Market! A Rare Opportunity to Own Your Business on Your Own Property!! Boasting a Minimal 6% Cap, Sitting on 1.42 Acres Lot, Valuable Mixed Residential Zoning, Combining a Cozy 3- Bedrooms Residential Apartment & a Commercial Complex Operating as LCBO & BEER STORE - The Red Barn Country Market. The Price includes Two Buildings: 2,932 Sq. Ft House and 6,523 Sq. Ft Store with Existing Business, 1 Commercial Kitchen, All Fixtures (including 3-Phase Electric), 2 Grade Level Drive-In, 20 Parking, and Expansion Potential! The Market Features LCBO/Beer Store, LOTTO, and a Convenience/Grocery Store. Multiple Revenue Income Streaming, Solid Cash Flow, Stable Long-Term Tenant Mixture, Food/Snacks/Booze Market Monopoly around Rice Lake, Loved & Appraised by Locals and Vacationers! Fabulous Google Reviews! (id:59911)
Rc Best Choice Realty Corp
First Floor - 25 Peter Street
Kitchener, Ontario
An ideal home for students, professionals, or families! This second-floor unit is conveniently located near Conestoga College and just minutes from downtown, offering easy access to public transit, shopping, and local amenities. Enjoy a comfortable and modern living space in a prime location perfect for work, study, or leisure. Don't miss out on this fantastic opportunity!" (id:59911)
Century 21 Property Zone Realty Inc.
103 Winifred Street
Kitchener, Ontario
Welcome to a Highly Sought after and Desireable and Quiet Neighbourhood of Kitchener, A Detached 2 Storey 3 +1 Bedroom with Double Garage . Close to all Amenities HWY 401 Less than 5 Minutes, Shopping, High Ceiling Foyer. Legal Finished Basement and Separate Entrance with Kitchen and Bedroom Can Generate Rental income it was Rented for $1,500 per month. The main floor features open Concept with Hardwood floor updated Kitchen , Granite Counter Top. Pot lights inside and outside. Breakfast Area walk out to Back Yard. Main floor rented Tenant can stay or leave with 60 days notice. (id:59911)
RE/MAX Hallmark Realty Ltd.
75 Warner Lane
Brantford, Ontario
Welcome to this charming 3-bedroom, 2.5-bathroom detached home, nestled in a welcoming, family-friendly neighbourhood. The open-concept main floor offers a seamless flow between the living room, dining area, and an updated kitchen featuring modern appliances perfect for both everyday living and entertaining. Step through patio doors into a spacious, fully-fenced backyard, ideal for outdoor relaxation or family gatherings. Upstairs, the primary suite offers a private retreat with a 4-piece ensuite, while a second 4-piece bathroom serves the other bedrooms and guests. For added convenience, the laundry is thoughtfully located on the second floor. The unfinished basement provides a blank canvas for you to customize as needed whether you envision extra living space, a home gym, or a playroom. Direct access from the single attached garage adds a layer of comfort and security. Ideally located close to parks, trails, and top-rated schools, this home offers the perfect blend of comfort, community, and convenience. Dont miss your chance to make this your new home schedule a showing today! (id:59911)
RE/MAX West Realty Inc.
4351 Burch Place
Niagara Falls, Ontario
Charming Bungalow with Private Oasis Ideal for First-Time Buyers, Downsizers & Investors!Welcome to your own private oasis! This delightful bungalow is perfect for first-time buyers, those looking to downsize, or savvy investors. The home features a spacious and private yard ideal for relaxing, gardening, or entertaining.Inside, you'll find a bright and functional layout, including an eat-in kitchen, a full 4-piece bathroom, a generously sized living area, and the comfort of central air conditioning. The single-level design offers ease and accessibility, making everyday living a breeze. Whether you're starting out, simplifying your lifestyle, or adding to your investment portfolio, this charming property is full of potential. Don't miss out on this rare opportunity, book your showing today! (id:59911)
RE/MAX West Realty Inc.
8077 Mount Carmel Boulevard
Niagara Falls, Ontario
What makes this Mount Carmel home truly unforgettable isnt just the luxury renovation or its private backyard oasis its the rare bonus of a fully finished 1,033 sq. ft. detached building that delivers year-round comfort and high-end function. Complete with a full kitchen, 3-piece ensuite washroom, heating, air conditioning, and a floor-to-ceiling stone gas fireplace, this space is far more than a garage its a true extension of the home. Whether used as an entertainment lounge, home gym, guest suite, studio, or private showroom, its a standout feature that elevates the entire property. Set on a quiet, tree-lined street in one of Niagara Falls most coveted communities, this residence offers the best of Mount Carmel a neighbourhood known for its mature lots, top-rated schools, community pride, and quick access to parks, shopping, and the QEW. The main home is a showpiece from top to bottom. A sleek, modern kitchen takes centre stage with high-gloss cabinetry, quartz counters and backsplash, built-in Frigidaire Professional appliances, and a spacious breakfast island designed for both everyday living and entertaining.Upstairs, the primary suite feels like a retreat, with a walk-in closet and a beautifully finished 6-piece ensuite featuring dual vanities and a walk-in shower with double rainfall heads. Three additional bedrooms offer comfort and flexibility for family or guests. The finished walkout basement expands your living space with a second full kitchen, private entrance, and a stylish bath with ceiling-installed red light therapy ideal for multi-generational living or added privacy.Outside, the gated and professionally landscaped backyard was made for hosting and unwinding: a hot tub, covered dining area with fan, multiple lounge zones, and mature trees create a resort-like experience. The extended driveway accommodates up to 12 vehicles, with total parking for 18 when including both garages. Dont miss out on this rare opportunity (id:59911)
RE/MAX West Realty Inc.
