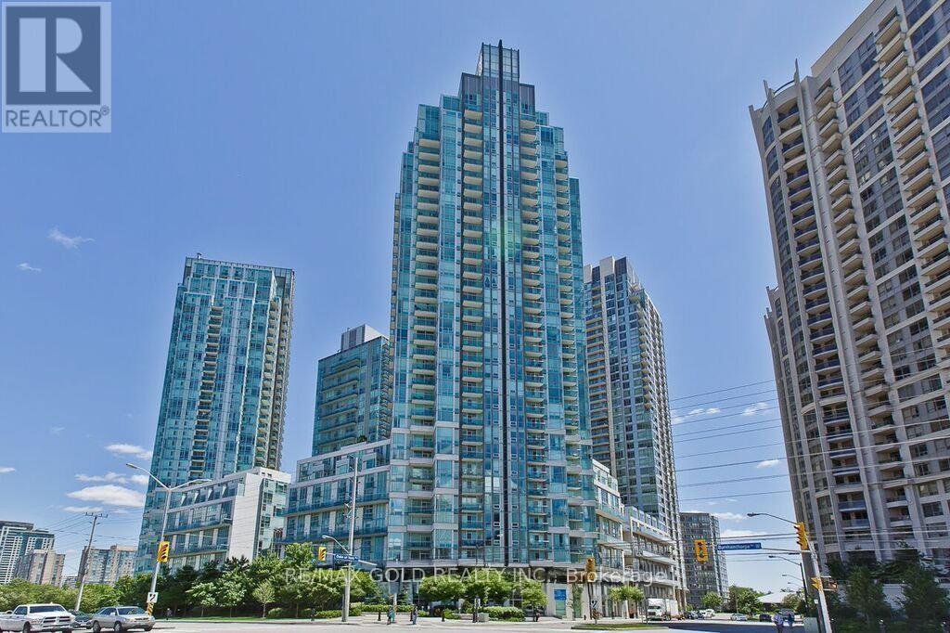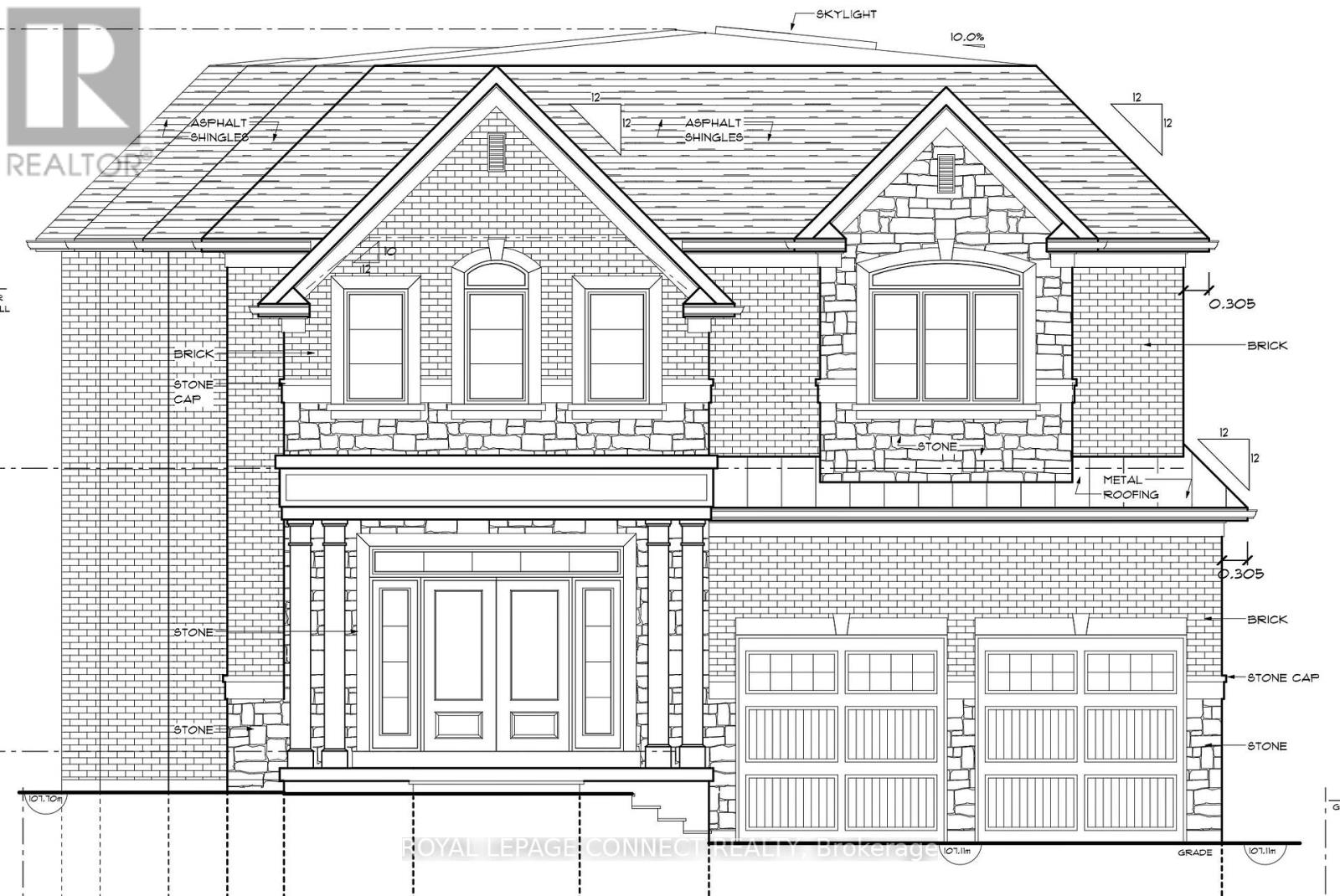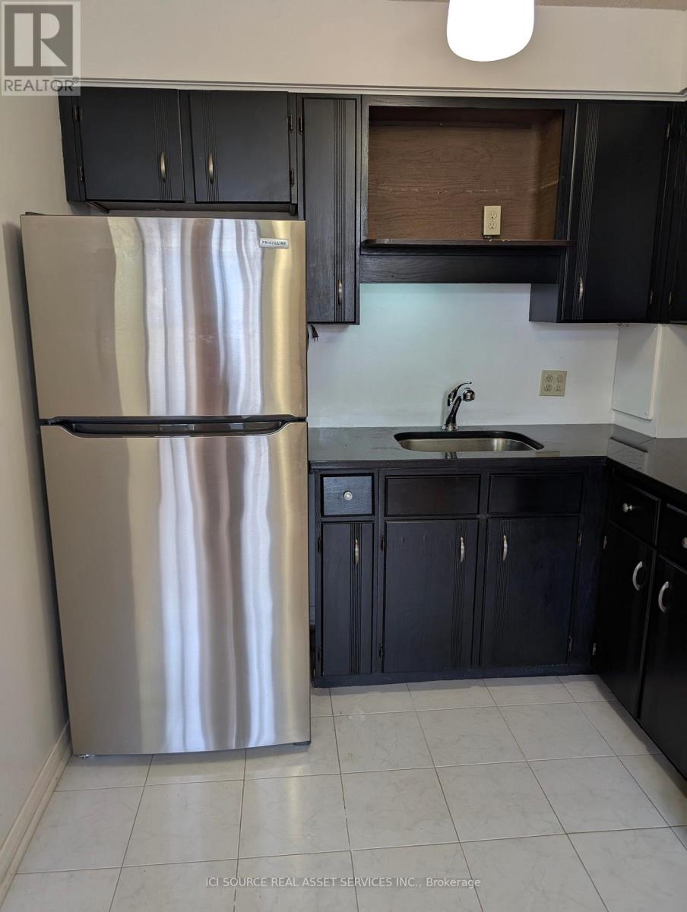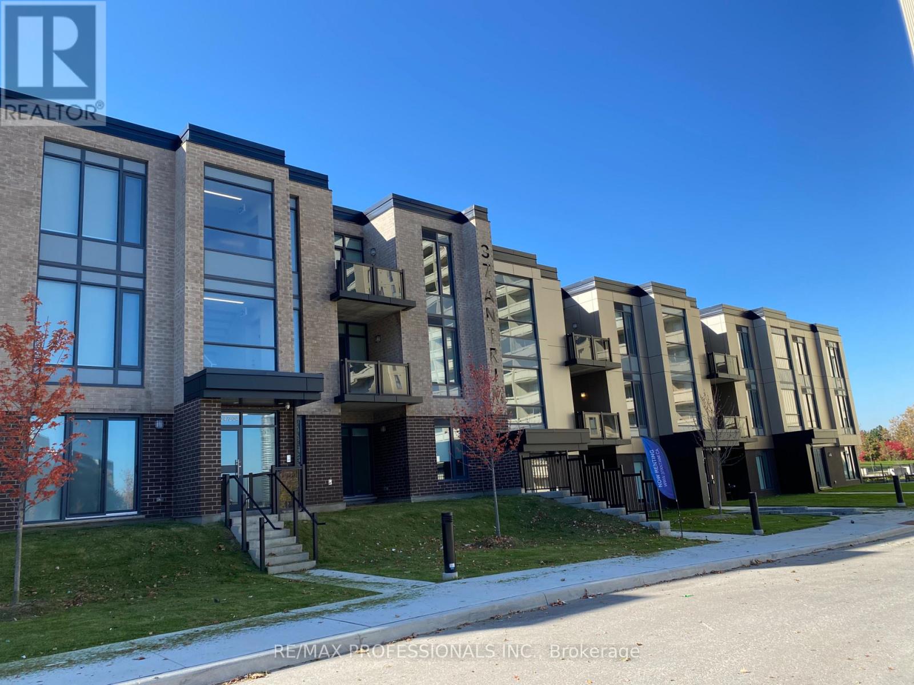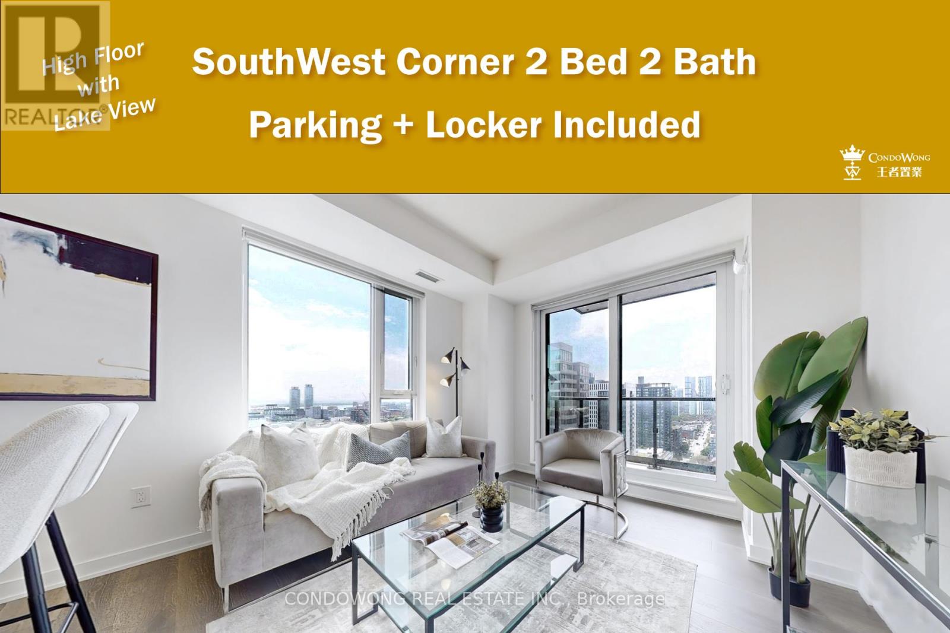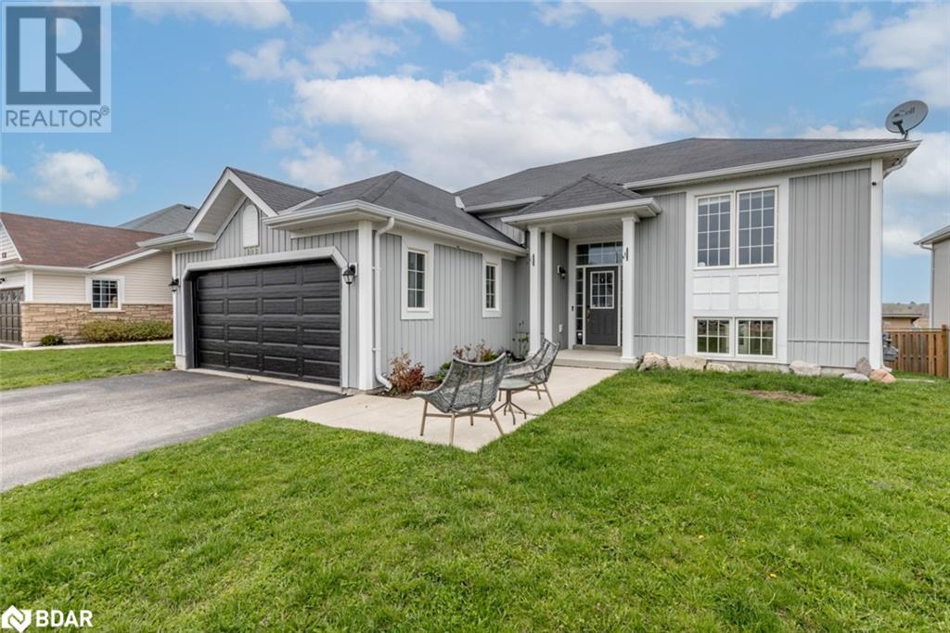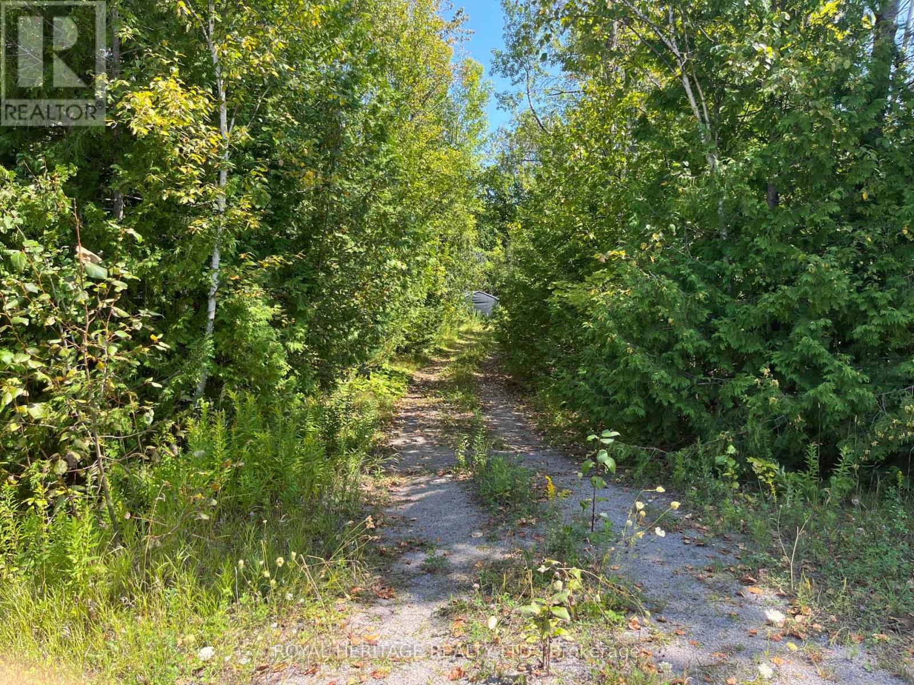1902 - 3939 Duke Of York Boulevard
Mississauga, Ontario
Welcome To This Immaculate Two Bedroom Plus Den Unit, Located In The Award Winning City Gate Condo! It Doesn't Get Better Than This With A Stunning View From The 19th Floor Overlooking Celebration Square And The Square One District. Excellent Location And Steps From All Amenities, This Unit Offers It All...So Much That You Wont Have To Leave Your Cozy Home To Catch A Night Of Live Fireworks Or Shows During Summer And All Seasonal Festivities. This Unit Boasts 9 Feet Ceilings And Floor To Ceiling Windows Allowing Ample Amount Of Light, With Open Concept Living. The Master Bedroom Features His And Her Closets With An Ensuite Bathroom. It Gets Even Better With The Condos Top Of The Line Amenities Like Indoor Pool, Hot Tub, Dry And Steam Saunas, Gym, Movie Theatre, Patio, Children's Play Area And Many More. Low Maintenance Fee That Covers All Utilities! The Unit Also Has A Locker!! Don't Miss This Incredible Opportunity To Own This One Of A Kind Condo In The Heart Of City Center, Located Among The Best Public Schools, Restaurants, And All The Things You Need Within Walking Distance. Show With Confidence! Property Is Vacant- Showings Anytime!!! (id:59911)
RE/MAX Gold Realty Inc.
70b Dunstall Crescent
Toronto, Ontario
Final severance from adjacent property approved for a pie-shaped lot 8,105 sq. ft. in area. Lot Frontage of 46.40' (at Front Yard Setback Line) and Rear lot line of 66.63'. Final variances approved by TLAB for 3,957 sq. ft. above grade. Build either single family OR 4 plex + Garden Suite (5 units) or take advantage of the proposed City-wide Zoning change which would allow up to 6 units. The Assessment #, PIN and realty taxes are all for both 70A Dunstall and 70B Dunstall. Sketch is of proposed dwelling. All variances and conditions for severance have been completed to enable as-of-right construction. Garden Suite construction also as-of-right. Speak to Listing Agent about Development Charge exemptions, HST rebates, special CMHC financing for take-out mortgaging and proposed City-wide zoning changes to allow as-of-right 5 and 6 units (without a Garden Suite). (id:59911)
Royal LePage Connect Realty
757 Phillip Murray Avenue
Oshawa, Ontario
Looking for AAA tenants with excellent credits, jobs, funds, references, paystubs, etc, Close To The 401, All Major Amenities, Hospital, Schools, Go Station, The Oshawa Centre, Restaurants & More! One washrm for main floor (id:59911)
Homelife/miracle Realty Ltd
5309 - 50 Old Kingston Road
Toronto, Ontario
Bright, spacious, move-in ready 1-bedroom, 1-bathroom co-op apartment in a well-managed 55+ building. Open-concept layout with floor-to-ceiling window, modern kitchen with granite counters and stainless steel appliances, bonus storage room, and a private balcony with ravine views. Includes underground parking and storage locker. Low monthly maintenance fees cover water, hydro, heat, property taxes, cable, and internet. Amenities: indoor pool, gym, sauna, library, community room, elevators, and visitor parking. Highly walkable, convenient location near transit, grocery stores, shopping, restaurants, hospital, and parks. Buyer must be 55+ and plan to occupy the unit. *For Additional Property Details Click The Brochure Icon Below* (id:59911)
Ici Source Real Asset Services Inc.
103 - 37 Antrim Crescent
Toronto, Ontario
Welcome to 37 Antrim Crescent rental suites! Unit 103 has 3 bedrooms 2 washrooms and is 1138 S.F. These low-rise walk-up suites offer in-suite laundry, stainless steel appliances, central air-conditioning and storage. The suites were all designed to allow for maximum natural light. The Antrim Community is situated just steps away from one of the city's premier shopping centers, Kennedy Commons boasts a diverse array of amenities, including the Metro grocery store, Chapters Book Store, LA Fitness, Dollarama, Wild Wing, Jollibee, and many more. Whether you're in the mood for a leisurely shopping spree or a delightful dining experience, this complex provides a convenient and bustling environment.For those who rely on public transportation, the TTC is conveniently located right at your doorstep, ensuring seamless connectivity to the citys transit network. Additionally, easy access to Highway 401 makes commuting a breeze for those with private vehicles.With schools, parks, transportation and shopping just steps away, you're sure to love the Antrim Community. **EXTRAS** Handicap friendly unit has Push Button on main door. 2 Indoor parking spots $125 each per month. Parking spots are optional. Lockers are available at extra cost. Tenants pay for utilities and parking. $500 move in credit towards rent for month 3. (id:59911)
RE/MAX Professionals Inc.
2203 - 130 River Street
Toronto, Ontario
Wake Up to Lake Views. Wind Down with City Lights. Welcome to 130 River St #2203. Start your mornings high above the city in this sun-drenched 2-bedroom, 2-bathroom corner unit with sweeping southwest views. The moment you step into your 22nd floor suite, you're greeted with floor-to-ceiling windows. Pour yourself a coffee and take in the view, not just of the lake glistening in the distance, but also the green stretch of the soccer field below. It's all yours, with an unobstructed southwest exposure that gives you sun from morning to sunset. Got places to be? No problem. The Dundas streetcar stops every 5 minutes, literally right at your doorstep, head to the Financial District, the Eaton Centre, or brunch in Leslieville in a breeze. Prefer to drive? The DVP is also at your doorstep, and you can enjoy the luxury of your own parking spot that comes with this unit! Back home, the open-concept kitchen features modern finishes and built-in appliances, perfect for cooking in or hosting friends. The large 79-square-foot balcony is your personal skybox, whether you're enjoying a quiet dinner or soaking in golden sunsets. When the day winds down, your primary bedroom welcomes you with two mirrored closets, ample natural light, and a private ensuite. The second bedroom is perfect for guests, a home office, or your own creative retreat. And don't worry about storage, this unit comes with a locker too, so everything has its place. Enjoy exclusive access to lifestyle-enhancing amenities from a fitness centre and rooftop terrace to co-working spaces and party rooms. Living here means you're steps from the best of downtown, yet just far enough to enjoy a bit of calm. Regent Park is vibrant, evolving, and full of life, just like your new home. #2203 isn't just where you live. Its how you live: connected, elevated, and inspired. (id:59911)
Condowong Real Estate Inc.
609 - 3840 Bathurst Street
Toronto, Ontario
Experience stylish urban living at Viva Condos by Remington with this bright and spacious 1+1 bedrooms, 2 bathrooms suite featuring a smart open-concept layout, modern kitchen with granite countertops, brand new stainless steel kitchen appliances, breakfast bar, and a walk-out balcony. Upgraded with wide plank laminate flooring, new lights, contemporary finishes, this suite is perfectly for small family or first time home buyers! Located with TTC at your doorstep, No Frills across the street, and just minutes to Hwy 401 and the subway. Enjoy premium amenities including a 24-hour concierge, fitness center, party room, and bike storage, everything you need for comfortable, convenient living. (id:59911)
Right At Home Realty
10 Palmer Marie Lane
Arran-Elderslie, Ontario
Discover elegance in this stunning 2-bedroom, 2-bathroom end unit townhouse, tailor-made for the 50+ community. Built in 2022, this life lease property offers 1248 sq ft of exquisite main floor living, with all lawn and snow removal services taken care of for you. Great curb appeal with stone exterior, covered front porch, landscaping, cement driveway, glass garage door. Step into the foyer with closet which opens into the great room, where the kitchen, dining, and living areas merge seamlessly, offering views of the meadow through the sliding doors. The kitchen is gorgeous with its custom cabinetry crowned with moulding, a large island featuring a double sink, quartz countertops, Kohler brushed brass taps, and matching hanging lamp fixtures. A custom subway tile backsplash and an upgraded appliance package, including a chic range hood, add to its charm. The luxurious master suite boasts a custom walk-in closet by Wilson Solutions ($2500 in upgrades) and a 3-piece ensuite complete with a quartz counter, ample storage with pull out shelves and a walk-in shower. The versatile front bedroom can also serve as an office, while the main 4-piece bathroom offers laundry facilities with custom cabinetry for easy storage. The home's decor includes luxury vinyl plank flooring, stylish Levolor blinds from Collingwood Shutter and Blinds (valued at approximately $7000), versatile Cloud white paint, recessed lighting with dimmers, and ceiling fans. Additional features include a garage with a glass door, opener, and utility room, a cement driveway, covered front porch, key pad entry, and a spacious 12'x30' concrete patio in the backyard. Heat pump for cooling as well, in-floor heating and natural gas-economical utilities. All of this is available for a monthly fee of $595, which covers the contingency fund, taxes, exterior maintenance, snow removal, and lawn care. Move in and enjoy a carefree, luxurious lifestyle! (id:59911)
Royal LePage Rcr Realty
210 Vine Street
St. Catharines, Ontario
Welcome to 210 Vine Street, where charm meets modern comfort! Step into this meticulously maintained 1.5-storey gem offering 4 spacious bedrooms, 2 full bathrooms, and a beautifully finished basement with in-law potential or investment opportunities. Main floor bedroom is currently used as an office and if that’s something you need, this one is perfect if you have clients visiting your home. The heart of the home is a stylish kitchen featuring sleek quartz countertops, a gas stove. Hardwood floors flow seamlessly throughout the main level. The private primary retreat upstairs boasts a walk-in closet and a luxurious ensuite with a deep soaker tub – your own personal oasis. Outside, enjoy a fully fenced backyard perfect for kids or pets, plus a detached 1.5-car garage with loads of storage space. Located in a quiet, family-friendly neighbourhood just steps from parks, schools, shopping, and transit. This is the one you’ve been waiting for – move-in ready and packed with upgrades (id:59911)
RE/MAX Escarpment Golfi Realty Inc.
283 Regina Street
Stayner, Ontario
BUNGALOW BACKING ONTO GREENSPACE WITH A FINISHED WALKOUT BASEMENT PERFECT FOR MULTI-GENERATIONAL LIVING! Peacefully tucked away on a quiet street in Stayner and backing onto lush greenspace with no rear neighbours, this beautifully appointed bungalow offers exceptional privacy and a lifestyle designed for both relaxation and convenience. Just steps to the Stayner Arena, a local skate park, and Legion Park, and only 5 minutes to downtown Stayner for shops, dining, and everyday essentials, the location is unbeatable. Whether you're heading to the beach, slopes, or city, year-round adventure is at your fingertips - just 10 minutes to Wasaga Beach, 20 to Collingwood, 25 to Angus, 30 to Blue Mountain Village and Ski Resort, and 40 to vibrant downtown Barrie. The backyard is fully fenced and provides ample space for entertaining or relaxing, complete with a practical storage shed. Inside, the open-concept main floor showcases high-end finishes, including a custom railing with rod iron spindles and a gourmet kitchen with granite counters, rich dark cabinetry, stainless steel appliances, and a stylish contemporary feel. The dining area opens to a private balcony with views of the treed backdrop, while the main level also features a primary bedroom with a 3-piece ensuite and two additional spacious bedrooms. Downstairs, the professionally finished basement impresses with a bright and elevated design, custom cabinetry, a luxurious second primary suite with a walk-in closet and 5-piece ensuite featuring a walk-in shower with bench seating and dual showerheads, as well as a wet bar, a cozy reading nook, and seamless walkout access to the backyard. From peaceful surroundings to thoughtful finishes and an unbeatable location, this is a #HomeToStay you’ll be proud to call your own! (id:59911)
RE/MAX Hallmark Peggy Hill Group Realty Brokerage
0 Sumcot Drive
Trent Lakes, Ontario
Build your dream home nestled in the woods. Just over half an acre. The backyard backs onto crown land and is a short walk away from Buckhorn Lake (Sandys Creek Bay). A waterfront community of Buckhorn Lake Estates with Community access to Buckhorn Lake on the Trent Severn Waterway with access to five lakes without locking through. A small yearly fee gives you access to the boat launch and the possibility of having a dock slip. A community well, maintained by the township is included in your property taxes. The driveway is already installed. Hydro on the road. Year-round access. Sandy Lake Beach and Six Foot Bay golf course are nearby. Close to the Hamlet of Buckhorn, there are restaurants and all the amenities you require. A very peaceful and relaxing community. Yours to enjoy! Located in between 121 and 245 Sumcot Dr. (id:59911)
Royal Heritage Realty Ltd.
