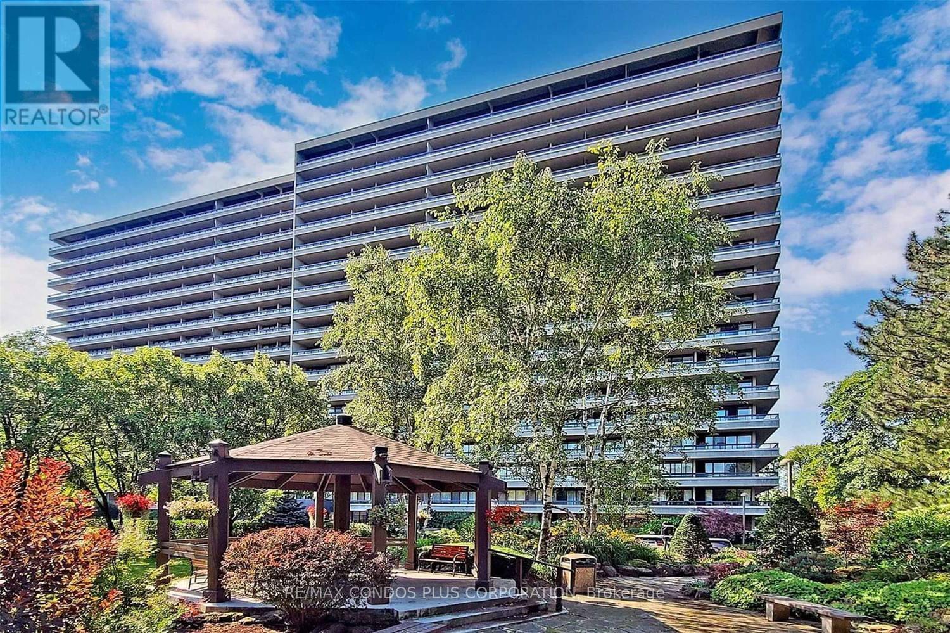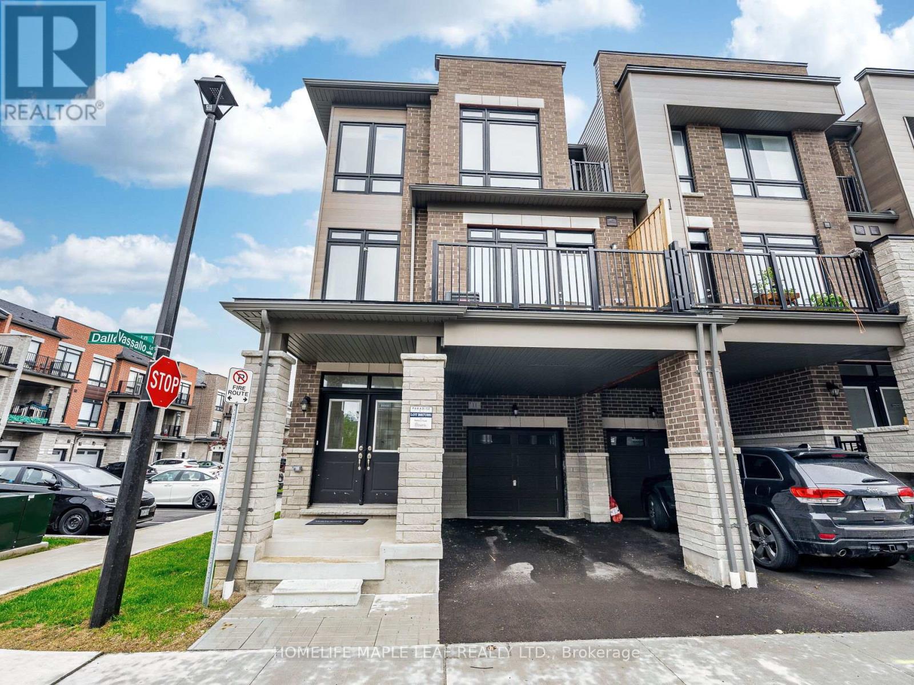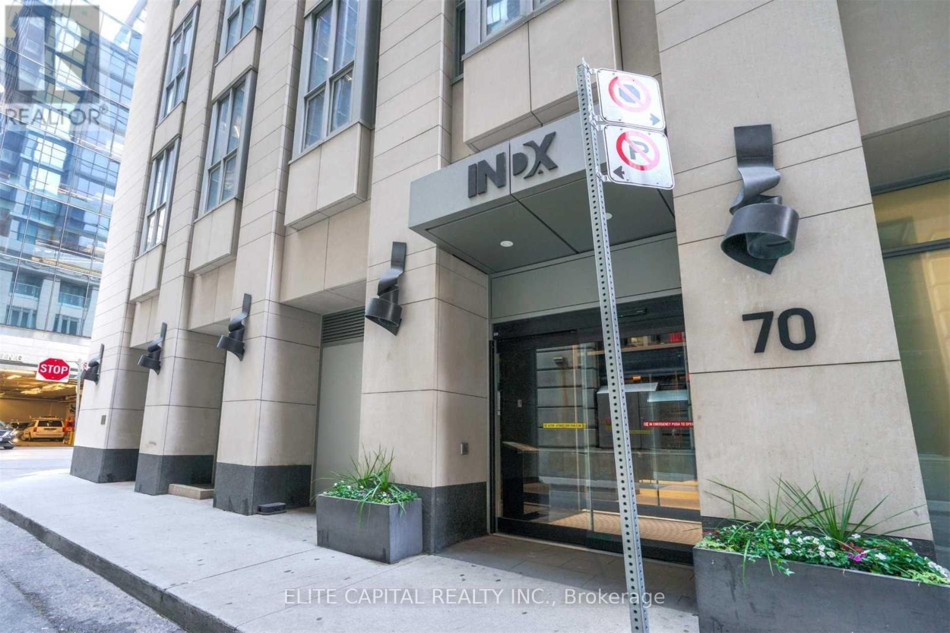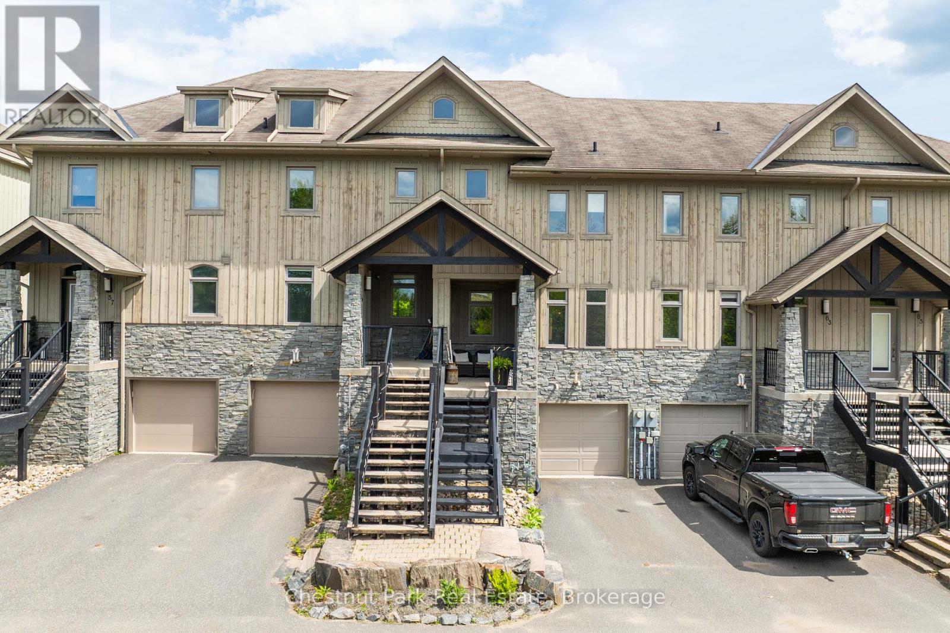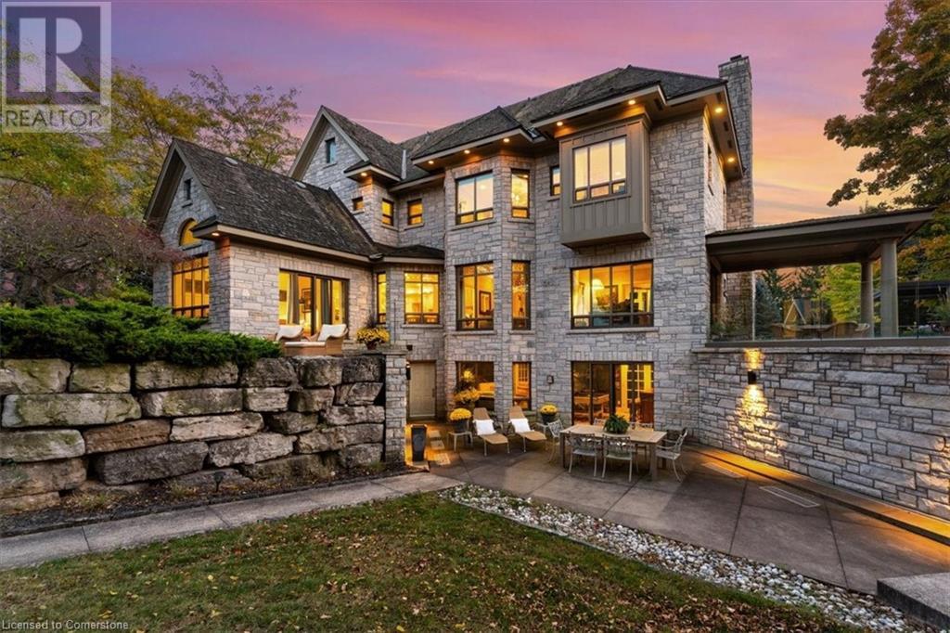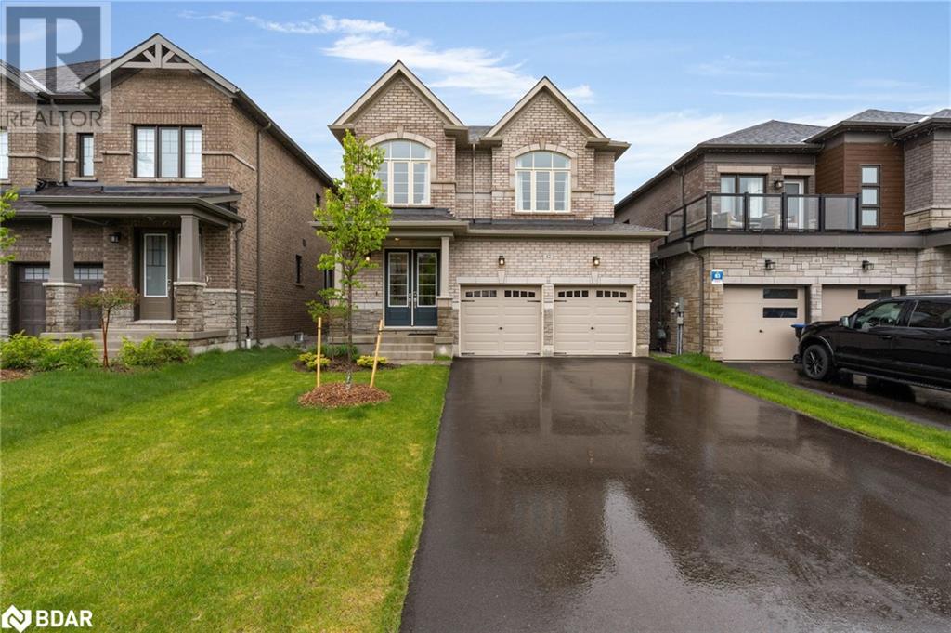283 Regina Street
Clearview, Ontario
BUNGALOW BACKING ONTO GREENSPACE WITH A FINISHED WALKOUT BASEMENT PERFECT FOR MULTI-GENERATIONAL LIVING! Peacefully tucked away on a quiet street in Stayner and backing onto lush greenspace with no rear neighbours, this beautifully appointed bungalow offers exceptional privacy and a lifestyle designed for both relaxation and convenience. Just steps to the Stayner Arena, a local skate park, and Legion Park, and only 5 minutes to downtown Stayner for shops, dining, and everyday essentials, the location is unbeatable. Whether you're heading to the beach, slopes, or city, year-round adventure is at your fingertips - just 10 minutes to Wasaga Beach, 20 to Collingwood, 25 to Angus, 30 to Blue Mountain Village and Ski Resort, and 40 to vibrant downtown Barrie. The backyard is fully fenced and provides ample space for entertaining or relaxing, complete with a practical storage shed. Inside, the open-concept main floor showcases high-end finishes, including a custom railing with rod iron spindles and a gourmet kitchen with granite counters, rich dark cabinetry, stainless steel appliances, and a stylish contemporary feel. The dining area opens to a private balcony with views of the treed backdrop, while the main level also features a primary bedroom with a 3-piece ensuite and two additional spacious bedrooms. Downstairs, the professionally finished basement impresses with a bright and elevated design, custom cabinetry, a luxurious second primary suite with a walk-in closet and 5-piece ensuite featuring a walk-in shower with bench seating and dual showerheads, as well as a wet bar, a cozy reading nook, and seamless walkout access to the backyard. From peaceful surroundings to thoughtful finishes and an unbeatable location, this is a #HomeToStay you'll be proud to call your own! (id:59911)
RE/MAX Hallmark Peggy Hill Group Realty
35 Prunella Crescent
East Gwillimbury, Ontario
Beautiful Detach Home In Prestigious Holland Landing, More Than 3000 Sqft With 4 Bedroom+1 Office In Grand Floor , 9 Foot Ceiling On Main Floor, Bright And Spacious Layout, Double Door Entry.Move-In Ready Condition !Shows 10+++. Mins To Hwy 404, Costco, Yonge & Upper Canada Shopping. **EXTRAS** All Existing Electric Lighting & Window Coverings. Fridge, Stove, Dishwasher, Washer & Dryer. (id:59911)
Right At Home Realty
#1106 - 8111 Yonge Street
Markham, Ontario
Client RemarksSpacious 3-Bedroom Two 2 Bathroom Condo At The Gazebo Prime Yonge Street Location. Welcome To This Beautifully Maintained And Spacious Condo Offering Over 1,400 Square Feet Of Functional Living Space. With Three Generously Sized Bedrooms, This Home Is Ideal For Families, Downsizers, Or First-Time Buyers Seeking Both Comfort And Convenience. The Primary Bedroom Features A Walk-In Closet And Dressing Area, Along With A Private Ensuite, A Separate Dining Area Overlooks The Bright And Inviting Living Room, Creating The Perfect Space For Entertaining. The Eat-In Kitchen Is Ideal For Casual Meals And Everyday Living. Residents Of The Gazebo Enjoy A Full Range Of Amenities Designed To Enhance Daily Life, Including An Indoor Pool, A Fully Equipped Fitness Centre, A Sauna, Tennis And Squash Courts, A Library, A Party Room, And A Billiards Room, A Wordworking Room. This Unit Includes One Underground Parking Spot And One Locker, Providing Additional Convenience And Storage. Condo Fees: Covering Utilities, Internet, And Cable TV, Offering Added Value And Convenience For Residents. Ideally Situated On Yonge Street, The Location Offers Easy Access To Shopping, Parks, And Public Transit. Plus, With The Soon-To-Be-Completed Yonge North Subway Extension Right At Your Doorstep, Commuting Has Never Been More Convenient. The Property Is Also Just Minutes From Highways 407 And 404. Whether You're Looking To Upsize, Downsize, Or Purchase Your First Home, This Property Offers A Practical And Comfortable Lifestyle In A Highly Sought-After Community.Brokerage Remarks (id:59911)
RE/MAX Condos Plus Corporation
6 Wraggs Road
Bradford West Gwillimbury, Ontario
Discover unparalleled luxury in this stunning 3,000 sq ft detached home, featuring the main and second floors for lease, nestled in the charming Hamlet of Bondhead, Bradford West Gwillimbury. This exceptional residence boasts 4 bedrooms plus a versatile den and 4 exquisitely finished bathrooms. Step inside to admire the soaring 9-foot ceilings on both the main and second floors, complemented by elegant hardwood flooring throughout and a grand stained oak staircase. The heart of the home is a modern kitchen featuring sleek quartz countertops and a convenient center island/breakfast bar. The primary suite is a true sanctuary, offering a generous walk-in closet and a spa-like 6-piece en-suite with double sinks and a freestanding tub. Convenience is key with a second-floor laundry room, while the remaining bedrooms each offer direct access to their own en-suites (two sharing a 4-piece, and the fourth with a private 4-piece).Location is everything! Situated right at the intersection of Highway 27 and 88, you're just minutes from Highway 400, the Bradford GO station, and the upcoming Highway 413 Bypass. Enjoy easy access to local golf courses and all amenities. This is a must-see! (id:59911)
Homelife/miracle Realty Ltd
11 Dallotto Lane
Ajax, Ontario
Beautiful Only One Year Old Corner-Unit Townhouse In Ajax, This Modern Townhouse By Paradise Homes Boasts 3 Bedrooms and 3 Bathrooms. The Main Floor Open Concept Design, Guiding You To A Spacious Second Floor Featuring A Generous Kitchen And Breakfast Area That Overlooks The Combined Living And Dining Room With Walk-out Balcony. Located Minutes To 401. Schools, Parks, Shopping. Close To All Amenities. Plenty Of Natural Light. (id:59911)
Homelife Maple Leaf Realty Ltd.
2315 - 70 Temperance Street
Toronto, Ontario
Luxurious 2 Bedrooms 2 Baths Located In The Heart Of Financial District, Bright Corner Unit With Functional Living Space, Floor To Ceiling Windows With Great View To The City, 24 Hrs Concierge, Wonderful Rec Facilities, Steps To Subway And Underground Path, Walking Distance To All Major Landmark And Amenities. (id:59911)
Elite Capital Realty Inc.
1008 - 10 Navy Wharf Court
Toronto, Ontario
Modern Comfort Meets Downtown ConvenienceBright and spacious 1-bedroom + den condo offering a perfect blend of modern design and urban convenience. Featuring floor-to-ceiling windows and a functional open-concept layout, this unit is flooded with natural light throughout the day. The generous den can easily serve as a second bedroom or home office, making it ideal for professionals, couples, or investors. Residents enjoy exclusive access to the 30,000 sq ft Superclub, complete with a fully equipped gym, tennis court, basketball and squash courts, bowling lanes, 25-meter indoor pool, private theatre, massage spa, billiard lounge, rooftop patio, and more. 24-hour concierge service adds to the luxury lifestyle experience. Situated steps from the CN Tower, Rogers Centre, waterfront, Entertainment District, grocery stores, transit, and with quick access to the Gardiner Expressway this location is unbeatable. Lovingly maintained by the original owner and move-in ready. A fantastic opportunity to own in one of Torontos most vibrant and amenity-rich communities. Furniture available as well, please inquire. (id:59911)
Elite Capital Realty Inc.
61 Rockmount Crescent
Gravenhurst, Ontario
Welcome to 61 Rockmount Crescentan exceptional 4-bedroom, 4-bathroom townhouse nestled in the idyllic Muskoka Bay Resort. This beautifully maintained 2-storey home offers the perfect blend of comfort, space, and resort-style living in the heart of Muskoka.Step inside to discover a spacious open-concept layout where a stunning floor-to-ceiling stone fireplace anchors the bright and airy living room. Expansive windows fill the main level with natural light and provide peaceful views of the surrounding forest. The large dining and living areas flow seamlessly to a private back deckan ideal setting for morning coffee or evening relaxation.The generously sized primary bedroom is a true retreat, featuring a private ensuite and tranquil views. With over [1,600] sq ft of finished living space above grade and thoughtful finishes throughout, this home is equally suited for year-round living or a luxurious weekend getaway.Residents of Muskoka Bay Resort enjoy access to world-class amenities including a championship golf course, clubhouse, fitness centre, and community poolall just minutes from downtown Gravenhurst and Lake Muskoka. (id:59911)
Chestnut Park Real Estate
539 Belmont Avenue Unit# 1106
Kitchener, Ontario
Welcome to this bright and spacious top-floor 2 bedroom, 2 bathroom condo, offering privacy, quiet living, and elevated views in a highly desirable location just minutes from downtown. This well-maintained unit features a modern open-concept layout filled with natural light, along with a private balcony that’s perfect for enjoying your morning coffee or unwinding at sunset. The kitchen flows seamlessly into the dining and living areas, creating an inviting space for everyday living or entertaining. The spacious primary bedroom includes a full ensuite and generous closet space, while the second bedroom is ideal for guests, family, or a home office. Additional features include in-suite laundry, two owned parking spots, and a private storage locker—a rare and valuable bonus. Situated in a secure, well-managed building near shops, cafes, public transit, and scenic walking trails, this top-floor unit offers the perfect combination of urban convenience and natural surroundings. A fantastic opportunity for professionals, first-time buyers, downsizers, or investors—don’t miss out! (id:59911)
Royal LePage Wolle Realty
90 Ridge Road W
Grimsby, Ontario
Set on the edge of the Niagara Escarpment, this gated retreat is a masterpiece of elegance & tranquility, boasting panoramic views of Lake Ontario, Beamer Falls, & a scenic river below. Step inside the grand foyer to discover 4,796 sq ft of refined living space, including a formal living room, a private office, & a distinguished dining room ideal for hosting guests. The gourmet kitchen, featuring high-end appliances & a butler's pantry, flows seamlessly into the charming dinette & cozy family room, creating the perfect atmosphere for both entertaining & everyday living. The upper level offers a serene master suite with a walk-in closet & a spa-like ensuite. Two additional bedrooms share a beautifully appointed Jack & Jill bathroom, while a private guest suite with a 3-pc ensuite sits over the garage, providing a peaceful retreat for visitors. The entertainer's dream basement features a billiard room with a custom wet bar, a state-of-the-art home theater, & a luxurious spa bathroom equipped with a steam shower & sauna connected to the gym. A cold cellar eagerly awaits transformation into a wine cellar, adding a touch of sophistication. Outside, the outdoor kitchen, fireplace & expansive patios offer the perfect setting for entertaining with front-row seats to the area’s stunning natural beauty. The year round bunk house/play house features radiant in-floor heating & A/C. Experience Grimsby’s pinnacle of luxury living at 90 Ridge Road West, where your dream lifestyle awaits. (id:59911)
RE/MAX Escarpment Realty Inc.
42 Periwinkle Road
Midhurst, Ontario
Pride of ownership in this 1 1/2 year new home in Midhurst Valley. This beautiful home offers well chosen finishes, 9 ft ceilings on main, 2nd flr and basement, and gourmet kitchen with stainless steel appliances, quartz countertops and under cabinet lighting. Open concept eat in kitchen with walk out to upper deck. Living room with fireplace open to kitchen area. Separate dining room. Oak staircase to upper level with wrought iron spindles. The lower level is unfinished with walk out, huge windows, bathroom rough-in, and separate side entrance for in-law potential. The upper level offers 4 bedrooms, 2 with dormer style windows. Primary suite has hardwood, walk in closet, and 5 piece ensuite with quartz countertops. The pristine double car garage offers 2 LiftMaster Wi-Fi openers with cameras. Close to Springwater Twp's new Community Hub with Recreation Center, Emergency Response and Fire Station. Only 5 minutes to Barrie and shopping. Pure fibre internet from Bell or Rogers. Tarion warranty. (id:59911)
RE/MAX Hallmark Chay Realty Brokerage
891 9th Sideroad W
Mapleton, Ontario
You won’t be disappointed when you step inside this stunning cottage! This spacious, open-concept retreat features a beautiful kitchen with a center island, a cozy dining area, and a great room complete with a gas fireplace—perfect for relaxing after a day on the lake. The main bedroom includes a generous walk-in closet, and the bright layout continues with large windows that frame breathtaking lake views and let in tons of natural light. Situated on a premium lot, this cottage includes a full concrete foundation with a walk-out basement and boasts one of the best concrete ramps on the lake. There’s plenty of space for hobbies or storage with a large garage workshop under the new addition, plus a single detached garage with an automatic opener. Easy to view—come see what lakeside living is all about! (id:59911)
RE/MAX Twin City Realty Inc.
RE/MAX Centre City Realty Inc


