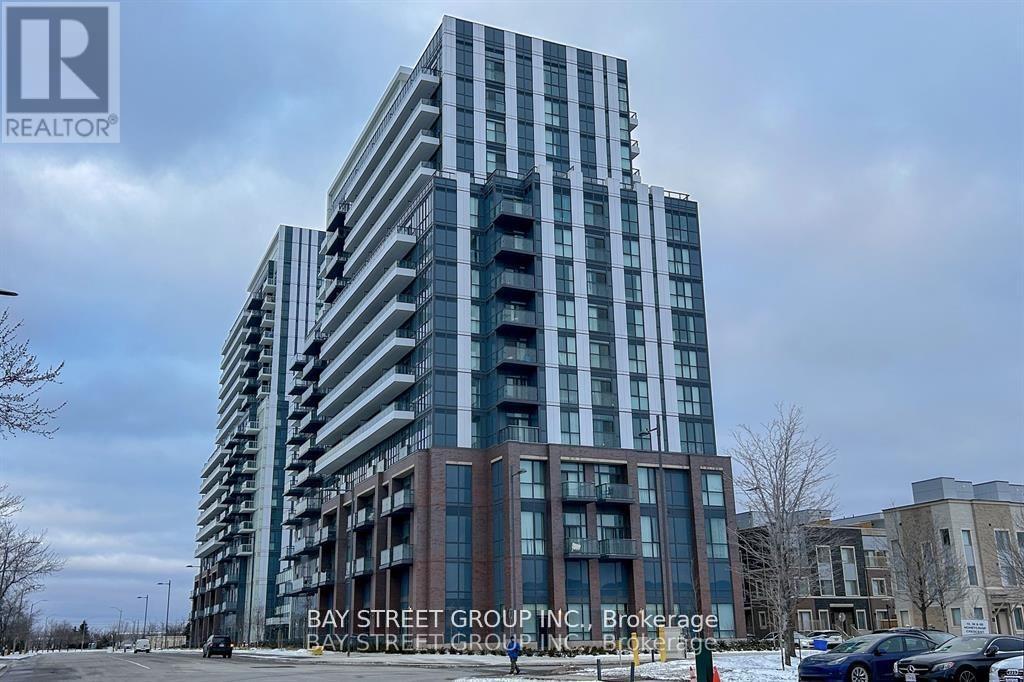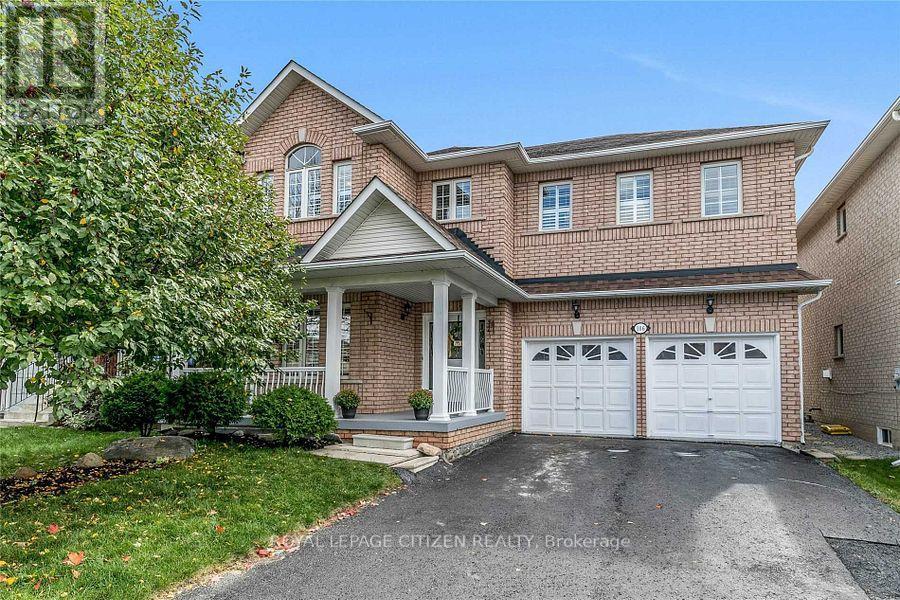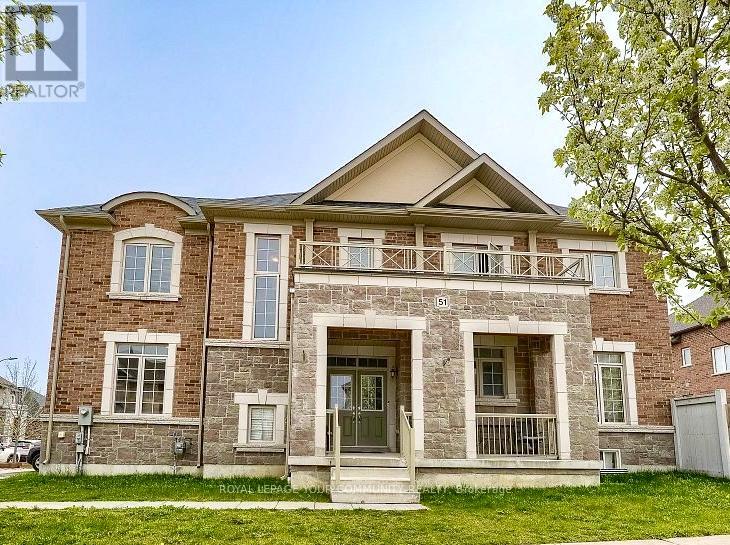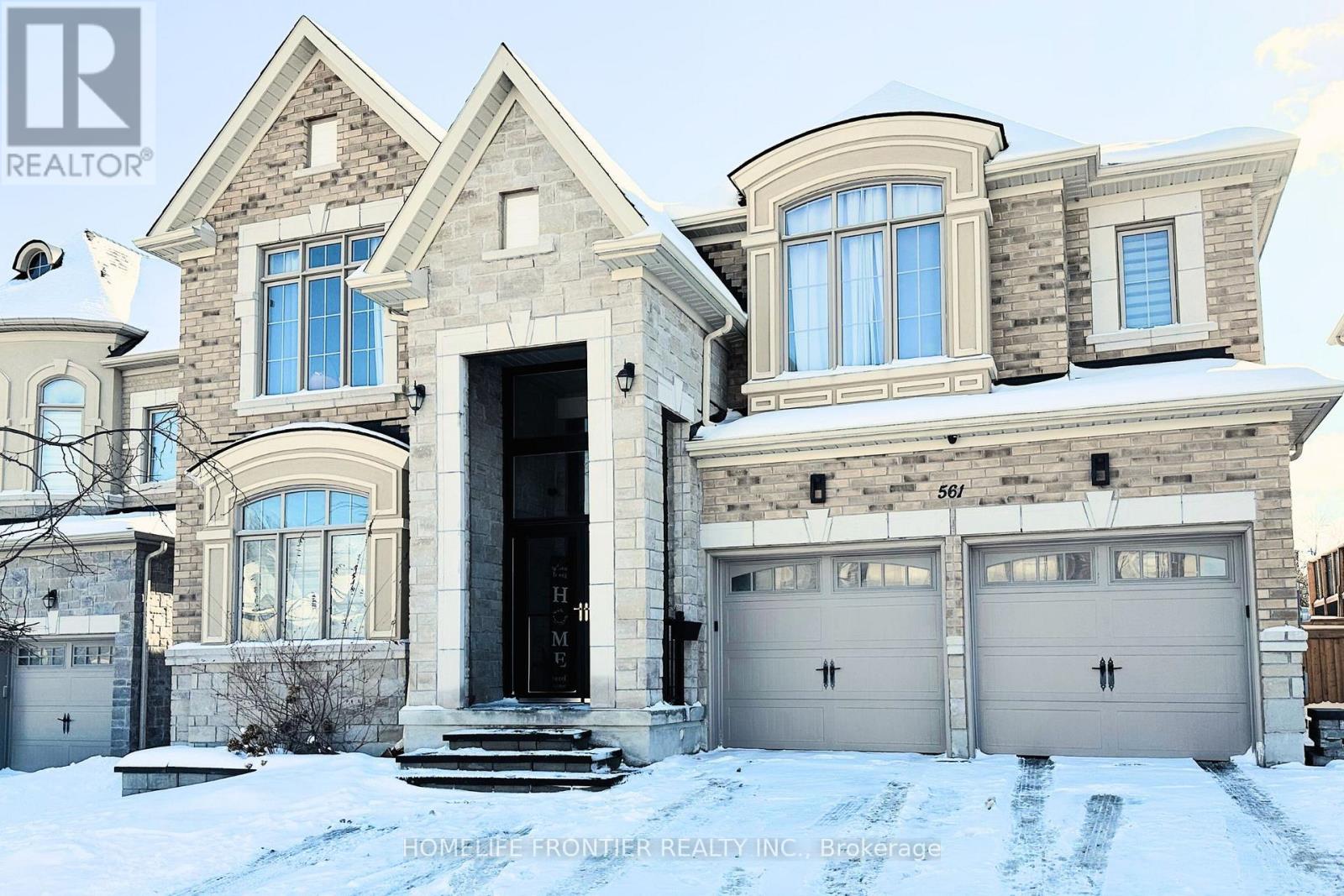224 - 131 Honeycrisp Crescent
Vaughan, Ontario
Welcome to Your Dream Home in the Heart of Vaughan Metropolitan Centre! This beautifully totaly upgraded by builder luxury Condo Townhouse build by Menkes offers modern, family-friendly living at its finest. Featuring: high end Laminate floor thru out, soaring 9-foot ceilings, pot lights, modern spacious kitchen w/stainless steel appliances, quarts countertop and breakfast Bar. Two spacious bedrooms w/ closet organizers and 3 elegant bathrooms, offering both style and convenience in every detail. This unit offers a private front yard patio with complimentary gas line for BBQ, 2 parking spots available and locker. Just a short walk to the VMC TTC Subway Station and transit hub, you'll enjoy seamless connectivity to downtown Toronto and the entire GTA. With easy access to Highways 400, 407, and Hwy 7. Minutes away from trendy restaurants such as Bar Buca ,Earls and Chop steak house and Moxies. The area is packed with family-friendly attractions such as dave and busters , wonderland and movie theatres. Walking distance to the YMCA, Goodlife gym, IKEA, and the library, and a short drive to Costco, Vaughan Mills Shopping Centre. (id:54662)
Royal Team Realty Inc.
767 Cedarvale Drive
Innisfil, Ontario
Fabulous sun filled layout with a spectacular gourmet kitchen, with Thermador appliances. Family room with 32ft soaring cathedral ceilings. Custom large windows with great views, custom flooring throughout the house. Spacious bedrooms, all with their own washrooms with heated floors. Steps to lake Simcoe. Enjoy access to a neighbourhood beach and proximity to Innisfil Beach Park. Located close to shops, schools, and only a few minutes from Friday Harbour.Enjoy the beautiful landscaping for recreation and family gatherings. Backs onto a golf course.Don't miss the opportunity, your dream home awaits. (id:54662)
New Era Real Estate
701 - 10 Honeycrisp Crescent
Vaughan, Ontario
Mobilio Condo By Menkes. Fabulous One Bedroom Plus Den Located Near Vaughan Metropolitan Centre Transit Hub (Ttc Subway, Viva, Yrt). Open Concept Layout With 9Ft Ceilings. Large Den Can Be Used As Office Or Guest Room. Modern Kitchen W/ Built-In Appliances. Beautiful North View. Minutes To Vmc Subway, Bus Transit, Hwy 400 & 407. Close To Ikea, Retail Stores, York University, Vaughan Mills Mall, Canadas Wonderland & Brand New Vaughan Smart Hospital. **EXTRAS** Built-In Fridge, Stove, Dishwasher & Range Hood. Microwave, Washer & Dryer. 1 Underground Parking.All Elf's & Blinds. (id:54662)
Bay Street Group Inc.
38 Richmond Park Drive
Georgina, Ontario
Luxurious And Spacious 4 Bedroom & 4 Washrooms Home, Quality Build By Gladebrook Homes! Premium Lot Side & Back Onto Gorgeous Ravine. *Your Private Oasis*. 9' Ceiling On Main Floor, High End Finishes. Tons Of Natural Light, Functional Layout, Extra Long Driveway. 10 Min Walk To Community Beach. Close To Schools, Parks, Shopping. Restaurants, Public Transit, Highway 404 And Lots More! (id:54662)
Sutton Group Elite Realty Inc.
222 Mckean Drive
Whitchurch-Stouffville, Ontario
Brand new detached by Fieldgate Homes! Introducing the Woods Model 3408 square feet above grade, Modern Design, Double Car Garage. A newly constructed residence meticulously designed for luxury and functionality. This elegant home features 5 spacious bedrooms and 3.5 bathrooms. The main floor includes a versatile den, ideal for a home office or additional living space. Convenient Walk Up Basement. Residents will benefit from the assurance of a full Tarion New Home Warranty. With its thoughtful layout and high-quality finishes, this home is perfectly suited for families seeking comfort and style in their living environment. Experience the epitome of sophisticated living in this exquisite family residence. (id:54662)
RE/MAX Premier Inc.
106 Sawmill Valley Drive
Newmarket, Ontario
Discover the perfect blend of elegance, comfort, and convenience in this stunning 4-bedroom detached home located in the highly sought-after Summerhill Estates! Step inside to a bright and spacious open-concept living and dining area, featuring gleaming hardwood floors that exude warmth and sophistication. The eat-in kitchen is a true highlight, offering ample space for family gatherings and a walkout to the backyard, making outdoor entertaining effortless.Upstairs, you'll find four generously sized bedrooms, including a luxurious primary suite with His & Hers walk-in closets and a spa-like 5-piece ensuiteyour private retreat after a long day! This home is perfectly positioned within walking distance to top-rated schools, beautiful community parks, scenic walking trails, and an array of shopping and dining options. Plus, with easy access to both Hwy 400 & Hwy 404, commuting is a breeze!This exceptional home offers everything you need for modern family living in an unbeatable location. (id:54662)
Royal LePage Citizen Realty
14224 Warden Avenue
Whitchurch-Stouffville, Ontario
Welcome to a home that perfectly blends charm, comfort, and style in a beautiful, serene setting. This inviting 2-story residence features 4 spacious bedrooms and 3 bathrooms, thoughtfully designed to meet all your family's needs. Step inside and you'll be greeted by gleaming hardwood floors and elegant details that create a warm, welcoming atmosphere. The heart of the home is the stunning kitchen, complete with brand-new stainless steel appliances, sleek quartz countertops, and plenty of cabinet space, perfect for all your cooking adventures. Just off the kitchen, the sun-filled dining area offers a cozy space for family meals or the ideal backdrop for hosting friends and loved ones. This home offers the best of both worlds: the peace and quiet of country living, while still being close to everything you need. With 250 feet of frontage on Warden Avenue, you're just minutes from Highway 404 for easy commuting. Sitting on just under an acre, the property backs onto open farmland for added privacy and scenic views. Plus, you're right across the street from the prestigious Emerald Hill Golf Club and surrounded by beautiful estate homes. If you're looking for a home that offers space, style, and a touch of tranquility, this could be the perfect fit for you. (id:54662)
Real Broker Ontario Ltd.
203 - 39 New Delhi Drive
Markham, Ontario
Stunning 2-Bedroom + Den Condo with 2 Baths, Parking & Locker! Welcome to this beautifully finished and well-maintained 2-bedroom + large den condo in a prime location! With an open-concept kitchen featuring branded stainless steel appliances and granite countertops, this unit offers both style and functionality. The spacious living area is filled with natural light, thanks to its large windows and east exposure. The 9-foot ceilings enhance the open feel of the space. The primary bedroom includes a closet and ensuite bathroom, ensuring privacy and convenience. The large den can serve as a home office, guest space, or additional storage. Enjoy the convenience of ensuite laundry, along with a stacked washer and dryer. This condo comes with one underground parking spot and a locker for extra storage. Steps away from public transit and within walking distance to Costco, Shoppers Drug Mart, Home Depot, Canadian Tire, restaurants, and banks. Just 2 minutes to Hwy 407, making commuting easy! (id:54662)
RE/MAX Gold Realty Inc.
40 Bostock Drive
Georgina, Ontario
Welcome To Your Dream Home! Over 2600 Sq Ft of Exquisitely Finished Living Space. The Highly Sought After Bostock Dr In Desirable Keswick South, This Spectacular Almost 2600 Sq Ft Above Grade Detach Home Features Luxury $$ Finishes Throughout * Brand New , Engineered Hardwood Flrs Throughout,Smooth Ceilings, Large Windows,Open Concept Living/Dining Rm, Sun Filled Home Office, Family Rm W/Gas Fireplace, Gourmet Kitchen W/Double Sink,Extend Upper Cabinets,Caesarstone Counters ,Breakfast Area Walk-Out To The Private Yard - A True Rare Find Where You Can Build Your Desired Oasis! Hardwood Stairs,Iron Pickets.Spacious Prime Br W/Retreat, Walk-In Closet W/ A Gorgeous 5 Pc Ensuite. 2nd&3rd Bedrooms Have An Ensuite/Jack-N-Jill ,4th Br Has 4Pc Ensuite and W/I Closet** Main Flr Laundry. Double Car Garage & 2 Driveway Parkings!and Much More...Convenient Location, Close To Highway 404 For Easy Commuting To Markham, Richmond Hill, And Metropolitan Toronto, And Just Minutes Walking Distance From The Beautiful Shores Of Lake Simcoe, Marinas, Golf Courses, Shopping Malls, Restaurants, Schools And Parks. (id:54662)
RE/MAX Excel Realty Ltd.
32 Mcmulkin Street
New Tecumseth, Ontario
Welcome to 32 McMulkin St . A cozy open concept and sunny detached home situated on spacious lot in a quiet area of Alliston. This bright and spacious property features an open concept layout perfect for modern living ( just under 1400 sq. ft. of living space on the first and second levels). Enjoy beautiful hardwood and ceramic floors throughout the main floor. The second storey has 3 spacious bedrooms. The primary bedroom has separate his and hers closets and a full 4 piece ensuite bath The fenced backyard is a private oasis perfect for entertaining with beautiful perennial gardens and a large interlock patio The large garage, side entry to the basement and 4 car driveway lend it to be a perfect in-law capable property. Rough-in in basement for bathroom. Close to schools, shopping and rec centre. (id:54662)
Homelife Integrity Realty Inc.
51 Cayton Crescent
Bradford West Gwillimbury, Ontario
Brand New Spacious Furnished 1 bedroom +Den Legalized apartment with walk up private separate entrance. Approximately 850 sqft. New blond birch laminate flooring and pot lights throughout, big windows, an open concept layout, huge master bedroom with B/I closet and big window. Family room could be used as a second bedroom. Located in Desirable family oriented South Bradford. Own private laundry in the modern 3 piece washroom with a full size stand up glass shower. Close to schools, parks, GO Train, Hwy 400 and shopping. Must see! (id:54662)
Royal LePage Your Community Realty
561 Mcgregor Farm Trail
Newmarket, Ontario
Welcome to this Special Elegant Home located in the Prestigious Glenway Neighbourhood of Newmarket.This Fantastic Property Features 4 Bedrooms & 2 additional Rooms in the fully Finished Basement. Attention Investors and Homeowners! Amazing opportunity to Either Own a Beautiful Home or Keep the Income: $3800 Upper Floors and $2100 for Basement Apartment. 9 Ft Ceilings on the Main Floor, Modern Kitchen with a Huge Island and Quartz Countertops, and Stunning Hardwood Throughout. Enjoy the Custom Built Closets, Executive Front Door, Pot Lights, Custom Baseboards & Crown Moldings. The Backyard is an Oasis with a Lounge area, Fire pit, and Hot tub. Conveniently located Close to Highways 400 and 404, Schools, and Upper Canada Mall.Don't Miss this Opportunity to Own this Bright, Fantastic Home in a Family-Fiendly Area. (id:54662)
Homelife Frontier Realty Inc.











