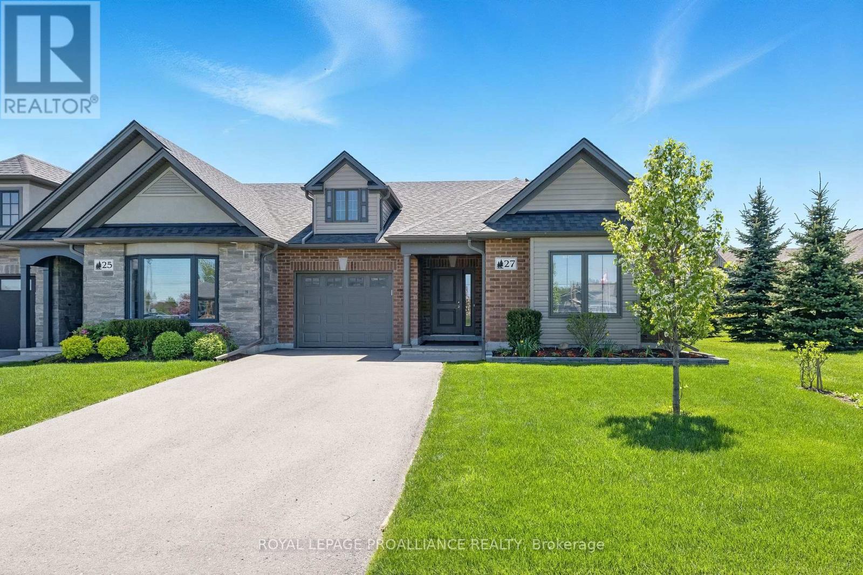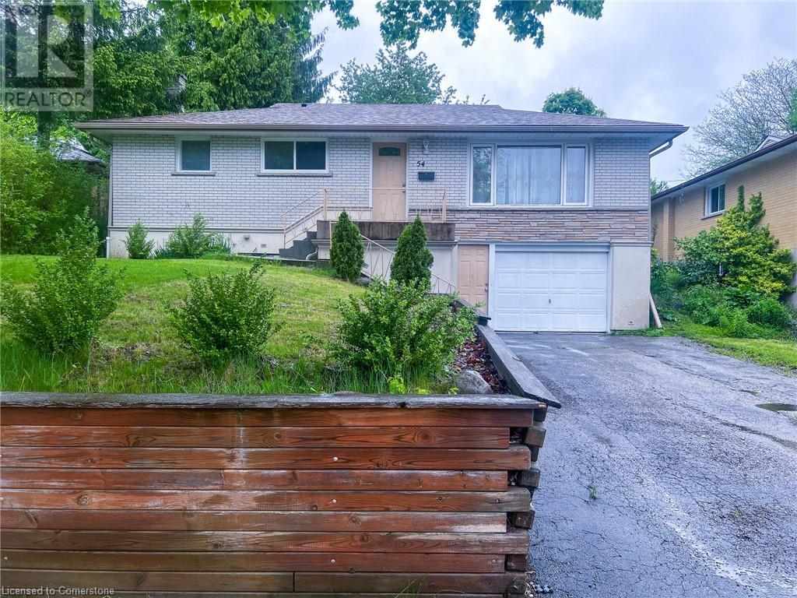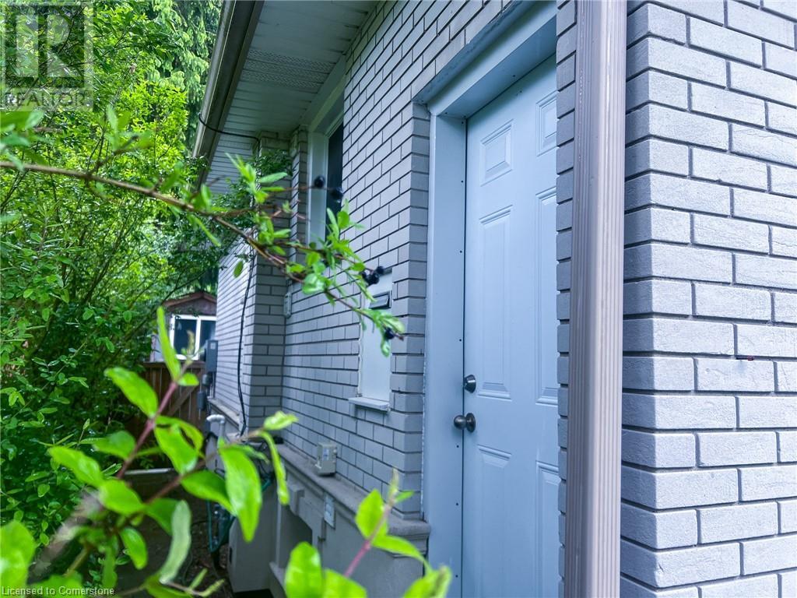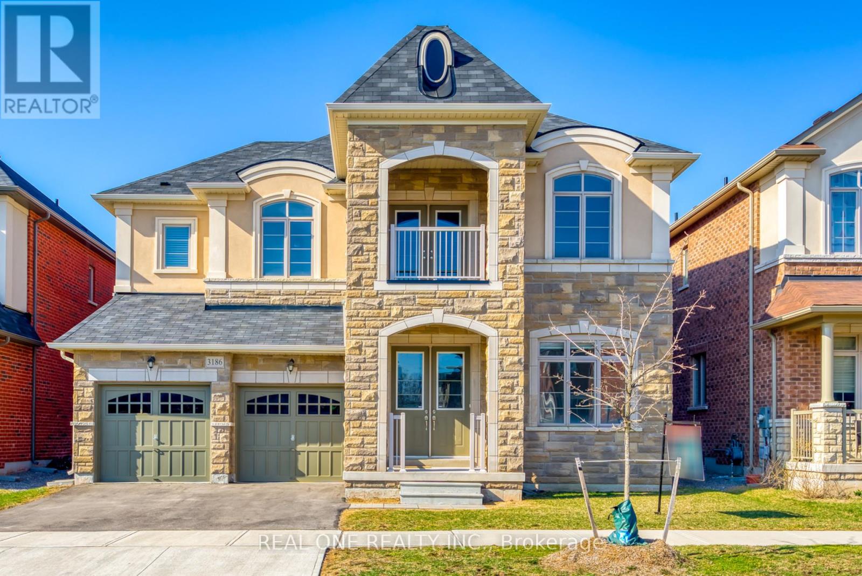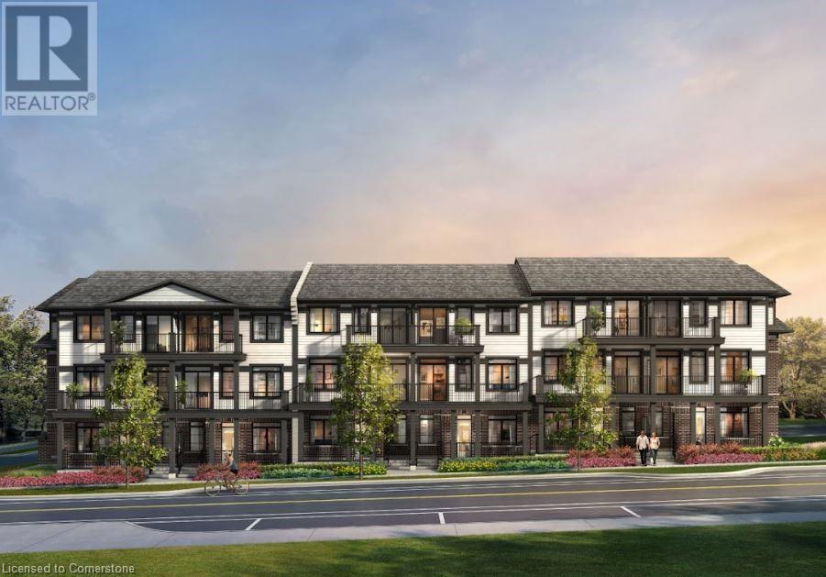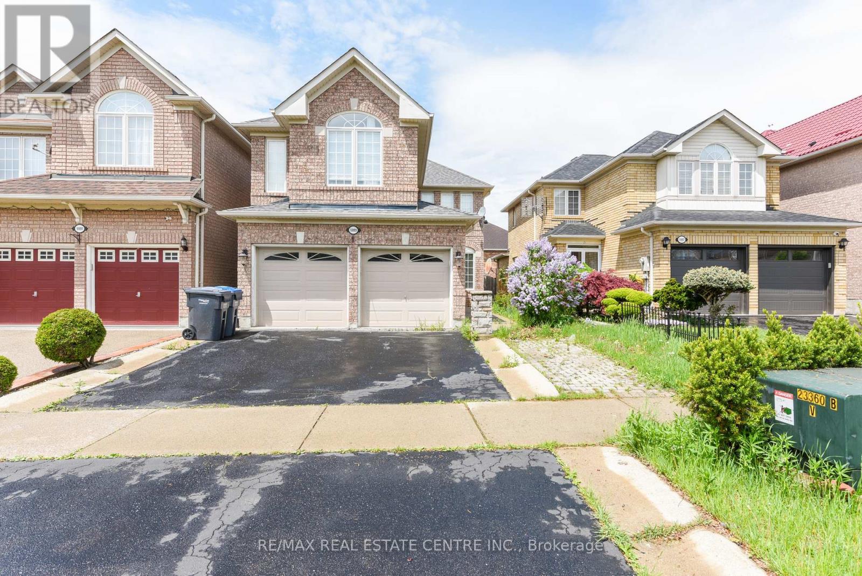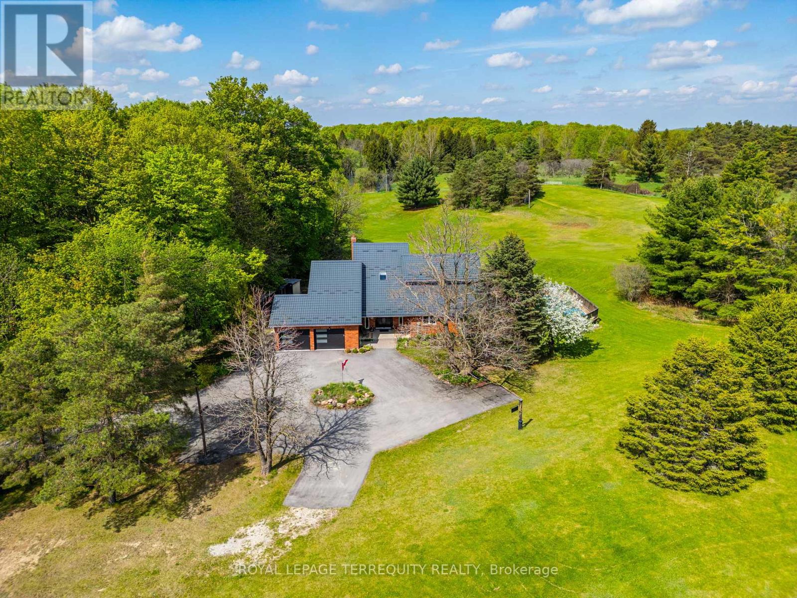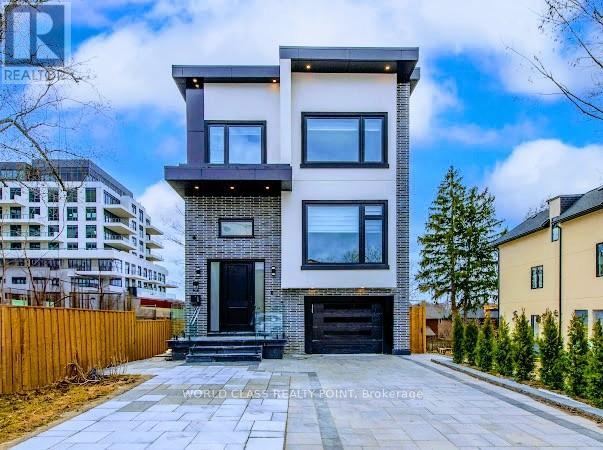5 - 192 Queens Quay E
Toronto, Ontario
Great opportunity to own well established Cannabis store located in downtown Toronto. Surrounded by hi-rise condo and office Buildings. Good income, easy operating and good clientel. Sales $700k/2024. Base Rent $4900/M. High Gross Profit 38%. Upgraded POS system, modernized, beautiful store in the main floor of high-rise condo building. High potential with adding delivery service and local marketing. (id:59911)
Royal LePage Real Estate Services Ltd.
27 Cove Crescent
Brighton, Ontario
Live steps from the shores of Lake Ontario in this immaculate, all-brick, luxury FREEHOLD end-unit townhome! Offering 1,500 sqft of elegant, low-maintenance living, this showpiece home is ideally located in a peaceful neighbourhood near marinas, waterfront restaurants, Presquile Provincial Park, beaches, scenic boardwalks and hiking trails. If you are seeking a turnkey property with upscale finishes and thoughtful design, this one delivers! Inside, the front foyer welcomes you with custom built-in cabinetry, leading into a bright, open-concept designed living space. The chef-inspired kitchen is sure to impress with sleek quartz countertops, sit-up breakfast bar, SS appliances, pull-out cabinetry and large pantry, perfect for cooking and entertaining with style. Unwind in the cozy living area by the stone-surround gas fireplace on cool evenings, or step through French doors to your backyard oasis. The large patio with an extended roof is perfect for year-round enjoyment, ideal for hosting, dining or simply relaxing...rain or shine! A partially fenced yard and wooden privacy walls enhance the sense of tranquility while you enjoy the perennial gardens. The spacious Primary Bedroom is a true retreat with fireplace, WI closet, ensuite featuring a glass & tile WI shower with accessibility features and second French doors giving access to the patio for morning coffee rituals. The second bedroom offers flexible space for guests, a home office or den, conveniently located next to a full 4pc bath. The well-appointed laundry room includes built-in shelving and a utility sink, while direct access to the large garage with extra storage adds functionality and convenience. Luxury, lifestyle and location all wrapped into one in this stunning home. Convenient 401 access & a short drive to the VIA. Brighton offers all amenities & an active lifestyle community with Rec Centre, Curling Club, Summer concerts, Tennis & Pickleball Courts, YMCA, and so much more! Welcome Home! (id:59911)
Royal LePage Proalliance Realty
54 Austin Drive Unit# Upper
Waterloo, Ontario
Bright and Inviting Upper Unit for Lease at 54 Austin Drive, Waterloo! This spacious 3-bedroom raised bungalow is located in a desirable, family-friendly neighborhood. The upper-level unit features 3 generous bedrooms, 1 full bathroom, and access to a private, fenced backyard—perfect for relaxing or entertaining. Enjoy close proximity to outdoor amenities like tennis courts, soccer fields, arenas, and Waterloo Park. Conveniently located near top-rated public and Catholic schools, both universities, shopping centers, and public transit just a short walk away. Ideal for families or professionals seeking comfort and convenience! (id:59911)
RE/MAX Twin City Realty Inc.
54 Austin Drive Unit# Lower
Waterloo, Ontario
Spacious 2-Bedroom Basement Unit for Lease at 54 Austin Drive, Waterloo! This well-maintained basement apartment offers 2 spacious bedrooms, 1 full bathroom and a private separate entrance for added privacy and convenience. The unit includes access to garage space and is ideal for professionals or small families. Located in a quiet, family-friendly neighborhood, you’ll enjoy easy access to top-rated schools, both universities, shopping centers, highways and public transit. Nearby parks, soccer fields, and recreational facilities provide plenty of outdoor options as well. (id:59911)
RE/MAX Twin City Realty Inc.
3186 Buttonbush Trail
Oakville, Ontario
Stunning Green Park Home In Upper Oak Community, Over 3500 Sq.Ft. Of Finished Living Space, Facing Park Featuring 10' HighCeilings On The Main Floor And 9' On The 2nd Flr. Great Layout, Main Flr Laundry, Office, Family Room With Gas Fireplace, Open Concept KitchenWith Centre Island, Granite Counter Top, Breakfast Area Walk Out To Backyard.Hard Wood Floor Throughout. 2 Car Garage. Master With Walk-In, 5Piece Ensuite, All Other 3 Beds With Ensuite Access. Close To Park, Schools,Nature Trails & All Amenities. Minutes To 407,403,Qew & Go Train, Shopping, Restaurants, Public Transit. (id:59911)
Real One Realty Inc.
Th 364 - 90 Honeycrisp Crescent
Vaughan, Ontario
One year new townhouse located in the south quadrant of the spectacular VMC. This side unit offers the opportunity to live in a luxurious and spacious 3-bedroom, 2.5 Bath with Open concept Kitchen living area -1608 sqft. home in a warm pleasant new neighborhood. Experience the best of modern life, the excitement of living in a vibrant downtown core and the tranquility of being surrounded by Transit Hub, Subway, Retails and restaurants, etc. (id:59911)
Mehome Realty (Ontario) Inc.
903 - 9000 Jane Street
Vaughan, Ontario
Welcome To Charisma Condos by Greenpark Urban Living At Its Finest! Situated In The Vibrant Heart Of Vaughan, This Beautiful 1 Bedroom + Den Suite Offers 622 Sq. Ft. Of Thoughtfully Designed Living Space With 9-Foot Ceilings And Bright Floor-To-Ceiling Windows That Fill The Home With Natural Light. Enjoy Stunning South Views Of The CN Tower From Your Private Balcony, Perfect For Morning Coffee Or Evening Relaxation.This Unit Includes 1 Underground Parking Spot And 1 Bicycle Locker For Your Convenience.Just Steps From Vaughan Mills Shopping Centre, Transit, Dining, Entertainment, And More, Everything You Need Is At Your Doorstep.Residents Enjoy Access To An Impressive Array Of Amenities, Including A Wi-Fi Lounge, Pet Grooming Room, Theatre Room, Game Room, Family Dining Room, Billiards Room, Bocce Courts & Lounge. Stay Active And Recharge At The 7th Floor Outdoor Pool, Fitness Club, And Yoga Studio At The Wellness Centre.Modern Comfort, Prime Location, And Resort-Style Living Welcome Home! (id:59911)
RE/MAX Experts
176 Oat Lane
Kitchener, Ontario
Welcome to the Community of Wallaceton in Huron Village. This is truly a friendly neighbourhood with parks and shopping close by. This Turquoise Urban Town Model boasts many upgrades such as upgraded plank laminate flooring that ties the unit together beautifully, NO Carpet! Over $25,000 worth of upgrades in this stunning unit! The kitchen has a huge expansive breakfast island so there is no need for a table, all upgraded stainless steel appliances, stainless modern range hood, beautiful backsplash and a convenient stackable laundry set on the second floor. Off of the great room is a walk out to a comfortable balcony. Going up the stairs to the second floor are 2 bedrooms, 3 piece ensuite and a 4 piece family bathroom. There is another private balcony off of the primary bedroom. With all of your desired community amenities at your front door, Wallaceton’s master-planned community design makes it the perfect place to call home and play. Spend a little time exploring the quiet trails and parks or head to the boutiques and eateries of its bustling town Centre, or spend some time outdoors at Kitchener’s largest sports facility, RBJ Schlegel Park, conveniently located right across the street. Wallaceton’s picturesque green spaces, gives you the flexibility of Urban living close to everything to call home. Your parking spot is located right outside your door! (id:59911)
Condo Culture
1802 - 60 Charles Street W
Kitchener, Ontario
Sophisticated Urban Living at Charlie West A Rare Corner Unit with Stunning City Views. Welcome to Charlie West, one of Kitcheners most sought-after residences, offering an unparalleled urban lifestyle in the heart of the city. This spacious 2-bedroom, 2-bathroom condo spans nearly 1,000 sq. ft. and is perched on the 18th floor, boasting breathtaking north and east-facing views and modern elegance. This rare corner unit is designed for both comfort and style, featuring an open-concept layout with floor-to-ceiling windows, allowing for an abundance of natural light throughout the day. The gourmet kitchen is a chefs dream, complete with a large island, granite countertops, stainless steel appliances, and ample storage space. The primary bedroom offers a walk-in closet and a luxurious en-suite bathroom with a glass-enclosed shower, while the second bedroom is perfect for a guest room or home office. Additional highlights include 9' ceilings, premium laminate flooring throughout, in-suite laundry, and a private balcony where you can enjoy the views. Residents of Charlie West enjoy top-tier amenities, including a concierge service, entertainment lounge, fitness center, theater room, and a landscaped rooftop terrace with BBQ areas. The building also offers secure parking, bike storage, and advanced security features for peace of mind. Ideally located in Kitcheners Innovation District, youll be just steps away from Victoria Park, the future transit hub (GO Train, VIA Rail, LRT-ION), Google, Communitech, Velocity, UW School of Pharmacy, McMaster School of Medicine, and an array of restaurants, cafés, and shops. (id:59911)
Homelife New World Realty Inc.
5989 Sidmouth Street
Mississauga, Ontario
Welcome to this absolutely stunning 4-bedroom, 4-bathroom detached home in the highly sought-after Heartland area of Mississauga, where upgrades abound and every detail has been meticulously attended to. Inside, you'll find gleaming hardwood floors throughout the main and upper levels, a grand wood staircase with iron pickets, and a welcoming gas fireplace set against natural stone. The gourmet kitchen is a chefs dream, featuring granite countertops, backsplash, and top-of-the-line appliances, while the Travertine-tiled hallway and powder room add an extra touch of elegance. Retreat to the luxurious master suite, complete with a jacuzzi tub, separate shower, and generous closet space, or make use of the separate entry to the fully finished basement apartment, which includes two additional bedrooms, a second kitchen, and separate laundry. Private backyard patio, and covered deck plus an impressive 4-car driveway, double car garage. high-efficiency furnace 2023 and a 2021 roof provide peace of mind, while the prime location places you steps from Heartland Town Centre, top-rated schools, BraeBen Golf Course, and direct access to Highways 401 and 403. Roof changed 2022, Air condition 2019, Windows 2015, Furnace 2023. (id:59911)
RE/MAX Real Estate Centre Inc.
8 - 1041 Concession Road
Adjala-Tosorontio, Ontario
Your Country Escape Awaits. Breathe deeply... this is where peace meets luxury. Nestled on nearly 12 acres of rollinghills8 of them thoughtfully groomed this private country retreat blends elegance w/practicality in the most beautiful way. With over 5,400 square feet of beautifully finished living space, there's room here to live expansively & entertain effortlessly. Step inside and fall in love w/ the gourmet kitchen of your dreams. Custom walnut cabinetry,6-burner gas cooktop, built-in oven, steam oven, bronze fixtures, oversized island with prep sink & bar fridge create the perfect setting for everything from weekday meals to holiday feasts. Kitchen flows seamlessly into family room & grand dining area designed for embassy-sized gatherings all grounded by rich, hand-scraped walnut Floors, anchored by rustic wood beams. From here, walk out to sprawling deck made for entertaining & relaxing in total privacy, complete with space for lounging, dining, & soaking in the panoramic views of your own heated pool & peaceful countryside. Downstairs, beautifully finished living space with bedroom, 4 pc bath, laundry, dining room, radiant heated floors throughout, eat-in kitchen, sunlit living area, walk-out to private patio perfect for extended family. Aside from the suite you'll find ample space for yoga, playroom or whatever you can dream up, or as it's current use as oversized bedroom & exercise area and yet another 3 piece bath. Storage has been thoughtfully accounted for. Additional features:* Primary on main* 5 bathrooms* 50-year steel roof* Coveted natural gas service* High speed fiber optics* Satellite TV service available (Shaw, Bell, Rogers)* 2 Laundry facilities* Completely finished save for cold cellar and utility room* Total privacy with convenience just a short drive away This is more than a home. Its a lifestyle refined, relaxed, and ready to welcome you. Come experience the space, serenity, and craftsmanship of 1041 Concession Road. (id:59911)
Royal LePage Terrequity Realty
517 Glencairn Avenue
Toronto, Ontario
Welcome to this Ultra-Modern 4 bedroom Home At Prime North York Location. with Elevator access, Exterior W Bricks Aluminum Composite & Fluted Panels w Glass Railing Open Concept Large Kitchen W center island High End WIFI Controlled S/S Appliances, Quartz Counter Tops, Large Centre Island. Electric fireplace. Stairs w/Glass Railings. Lots Of Sunlight. Smart Home. Central Sound System. central vacuum Opens to Family Room & Kitchen. All Bedrooms w ensuits washrooms. master BR with balcony. 12 ft high bsmt ceiling. can be a perfect Nanny's suit . professionally finished landscaping make it exceptional home. (id:59911)
World Class Realty Point

