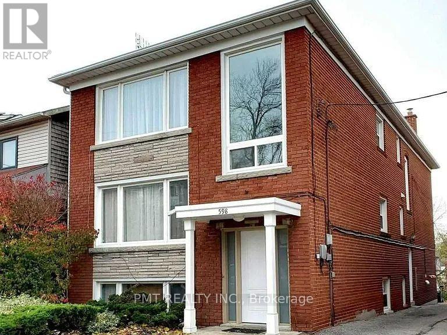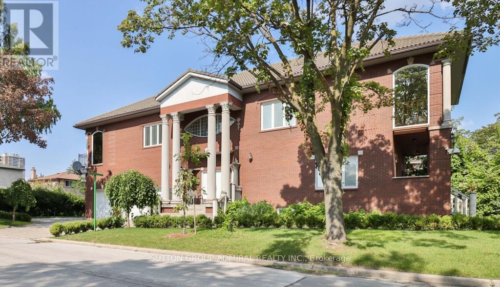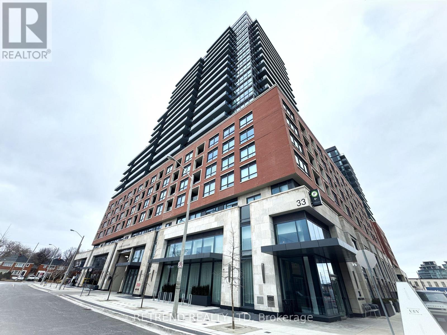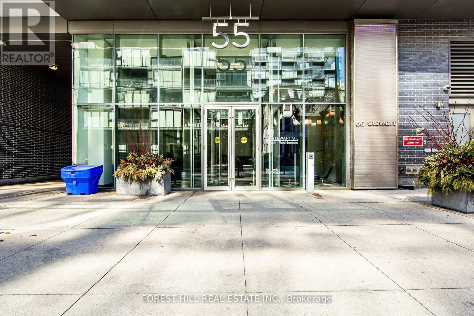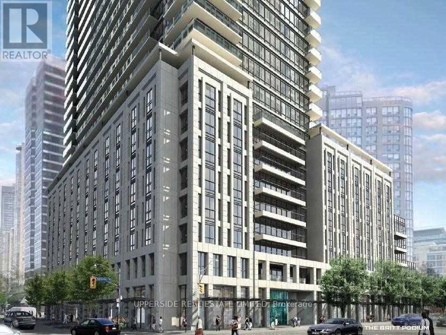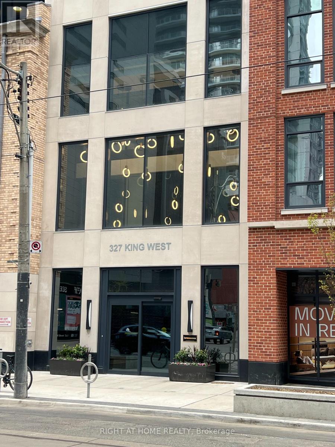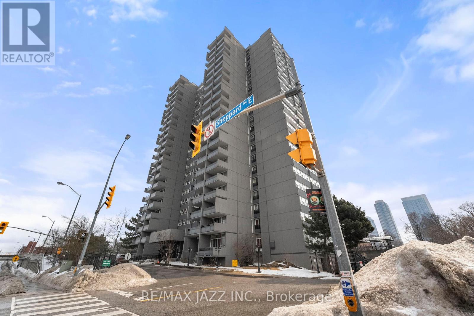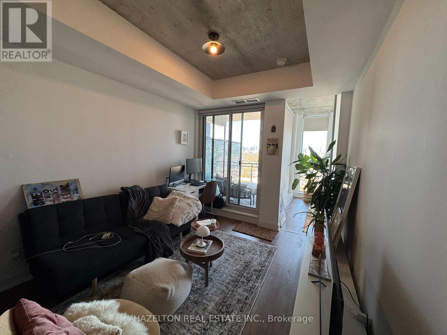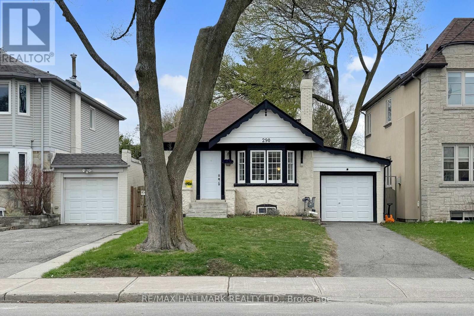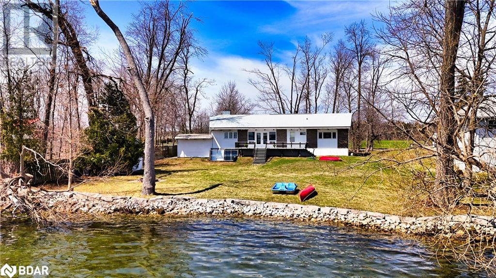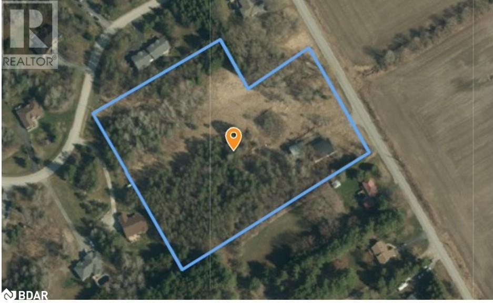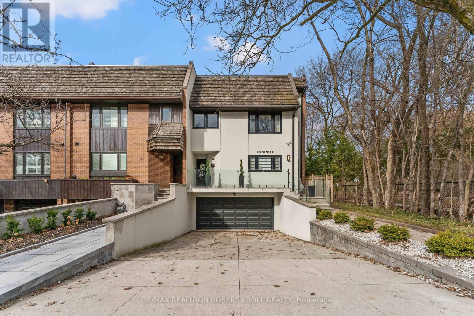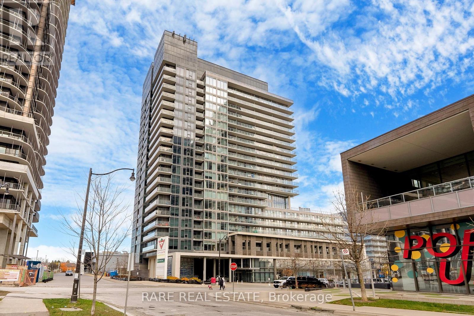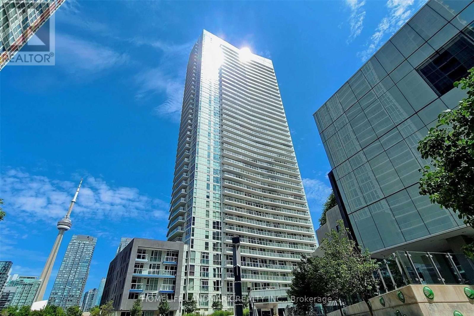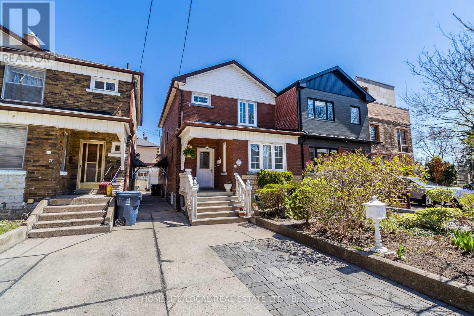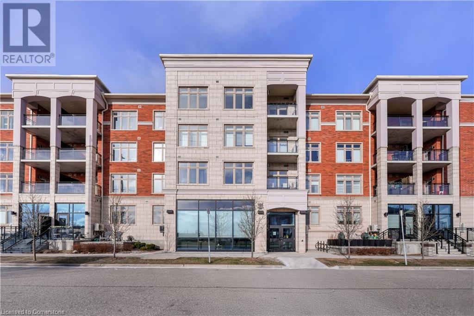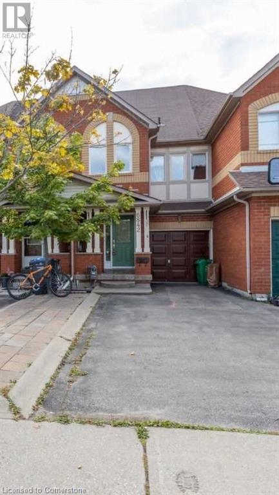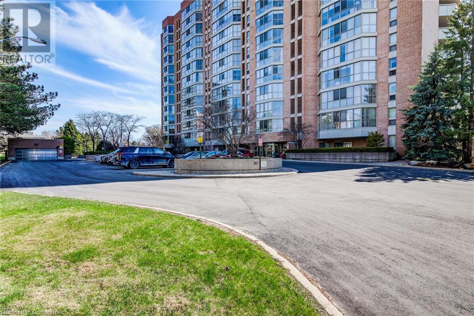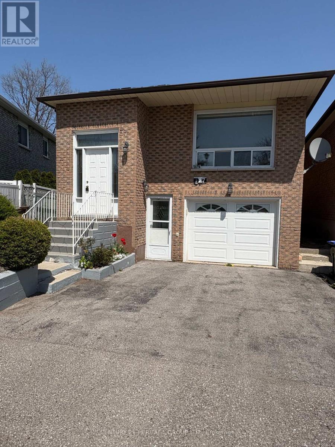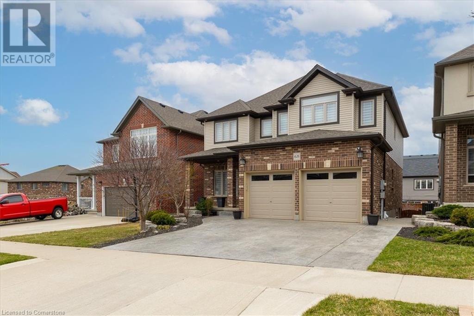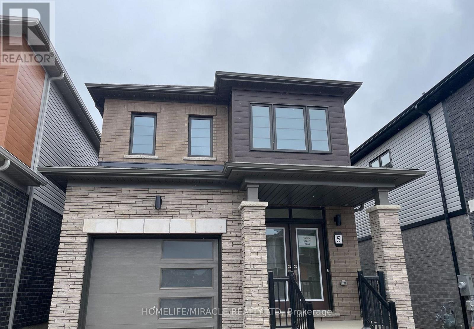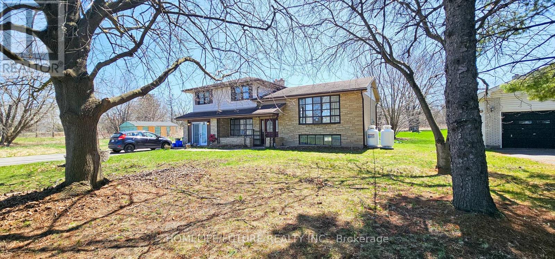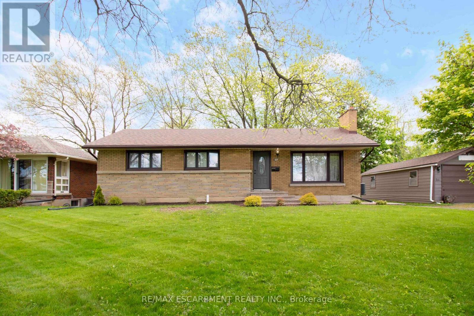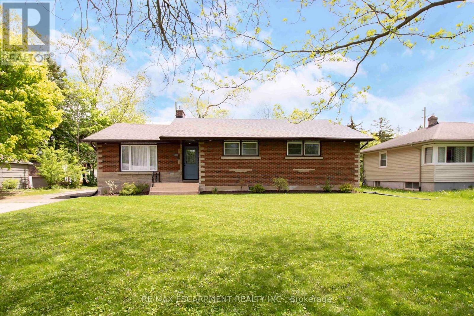3013 - 18 Yonge Street
Toronto, Ontario
Beautiful spacious unit 738 sq.ft + balcony. Just freshly painted. Updated kitchen with new LG full size appliances. 1 bed + den (den can be used as a bedroom) with new flooring; 2 full baths. Bathrooms recently updated with new fixtures and vanity. Combined living/dining room feature west city night views and south lake views! Large bedroom comes with a walk-in closet and ensuite 4pc bath. Steps to Union, Up Express, Go Station, Harbourfront, Sugar Beach, Toronto Island Ferry, Scotiabank Arena, CN Tower, St Lawrence Market, Financial District, Rogers Centre and more. Building offers 24/7 concierge, visitor parking, pool, sauna, meeting rooms, and party room. Building amenities currently being upgraded. (id:59911)
Harvey Kalles Real Estate Ltd.
2 - 598 Lauder Avenue
Toronto, Ontario
Spacious and well-located, this charming three-bedroom, one-bath unit in a triplex offers the perfect blend of comfort and convenience! Nestled in a prime neighborhood, you'll be just steps from top-rated schools, beautiful parks, and an array of shops and restaurants. Commuting is a breeze with easy access to the St. Clair streetcar and the upcoming Eglinton LRT, which is just five minutes away. Don't miss this opportunity to live in a vibrant and connected community! (id:59911)
Pmt Realty Inc.
3208 - 955 Bay Street
Toronto, Ontario
In The Heart Of Toronto Bay St Corridor--955 Britt Condos--Luxury Meets Convenience. 1 Parking Included. Offering Close To 1000Sf Of Ample Living Space, This 3 Bed And 2 Bath Corner Unit Is The Perfect Place For You To Call Home. Step Into The Unit And Be Captivated By The Modern Kitchen, Complete With Built-In Appliances. You Will Appreciate The Breathtaking Unobstructed Views Of The City As You Look Out From Your Large Balcony. Location Is Key And This Condo Is Perfectly Situated. Steps Away From Wellesley Subway Station, U Of T, TMU, Queen's Park, Hospitals, Grocery Stores, Restaurants & Much More! This Exceptional Unit Definitely Won't Last! **EXTRAS** B/I Appliances: Washer/Dryer, Fridge, Dishwasher, S/S Oven, Microwave & Exhaust Hood Fan, All Elfs, 1 Parking Included. (id:59911)
Aimhome Realty Inc.
116 Goulding Avenue
Toronto, Ontario
Fully Renovated. Beautiful Custom built Home, One Of The Few +5000 Sqft Houses In The Neighbourhood. 3 Car Garage. Marley Roof, 10' Ceilings. Elegant Mouldings. Fabulous Finished Open Concept Basement With Bar, Bathroom. Spectacular Home Gym Located in Upper Floor With Mirrored Walls & Sauna, Bars, 4 Pc Bath, Decorative Columns, Centre Vacuum. Fully Landscaped, Interlocking Driveway, beautifully Built, Exceptional Neighbourhood. (id:59911)
Sutton Group-Admiral Realty Inc.
501 - 33 Fredrick Todd Way
Toronto, Ontario
Welcome to the epitome of modern living at 33 Frederick Todd Way, where style meets convenience in Toronto's desirable Leasideneighborhood! This stunning 1 bedroom + den condo offers a spacious and versatile layout, perfect for professionals, couples, or small families seeking a blend of luxury and practicality. Step into an open-concept living space with large windows, sleek laminate flooring, and high-endfinishes throughout. The contemporary kitchen boasts quartz countertops, a ceramic backsplash, and top-of-the-line stainless steel appliances.The den provides an ideal workspace or can be easily transformed into a cozy dining room. The unit includes a primary bedroom with a closet, a spa-like 4-piece bathroom, and in-suite laundry for added convenience. This sought-after building features state-of-the-art amenities, including a 24-hour concierge, fitness center, indoor pool, rooftop terrace, party room, and pet spa. Situated steps away from parks, cafes, shops, and thenew Eglinton Crosstown LRT, you'll love the unbeatable location and accessibility. Dont miss the chance to live in this exceptional property in one of Toronto's most vibrant communities! (id:59911)
Retrend Realty Ltd
1548 Madawaska Road
Hastings Highlands, Ontario
Imagine a life surrounded by nature, yet just moments from local amenities and outdoor adventure. This beautifully renovated 3 bedroom, 1 bathroom log home sitting on 4.37 Acres offers the perfect escape, featuring a cozy oversized woodstove to warm those crisp evenings, complemented by new, modern electric wall heaters for efficient comfort. Foodies and nature lovers will adore the mature apple orchard with about 30 trees, promising an annual harvest, alongside established grape vines and reliable rhubarb. The property also boasts a versatile 20x30 barn, mostly level lot, ideal for hobbies, storage, or potential development. Enjoy the tranquility of a quiet, paved, municipally maintained road with the added benefit of no visible neighbours, creating a truly private setting. Yet, convenience is at your doorstep, with close proximity to the charming village of Maynooth, the recreational paradise of Lake St. Peter Provincial Park, and just a scenic 30-minute drive to Algonquin Park's East Gate. This property is not just a home; it's an investment in lifestyle and quality. Benefit from extensive recent renovations and updates, including a new, oversized septic system and drilled well, ensuring peace of mind for years to come. Significant Upgrades Include: 2023: Roof, Electrical Service. 2022: Windows, Doors, Interior, Bathroom, Kitchen, Exterior, Septic System, Well, Woodstove. 2024: Windows, Exterior, 3rd Bedroom, Rear Living Room, Electric Wall Heaters. Don't Miss These Key Features- Productive Orchard: About 30 mature apple trees for your enjoyment. Functional Barn: A substantial 20x30 structure. Prime Location: Secluded feel with easy access to Maynooth, Lake St. Peter, and Algonquin Park. This meticulously updated property offers a rare opportunity to embrace country living without compromising on modern comfort and convenience. (id:59911)
Century 21 Granite Realty Group Inc.
535 - 55 Stewart Street
Toronto, Ontario
Beautifully furnished luxurious suite - in the private residences at 55 Stewart St - now part of the new 1 hotel. Wide, open concept design with huge floor to ceiling windows and 9' exposed concrete ceilings. Hardwood floors through beautiful bright south view overlooking Victoria Memoral Park and seeing nature instead of concrete in the big city. Poggen Pohl kitchen with upgraded cabinets, counters & marble backsplash. Parking & locker included! Just move-in and enjoy the stylish living with amazing & relaxing park view! **EXTRAS** Google chromecast & google TV included. Couch in the 2nd bdr is currently in the living room and there is a queen size bed in the second bdr. (id:59911)
Forest Hill Real Estate Inc.
Bsmt - 210 Brunswick Avenue
Toronto, Ontario
Excellent 3 Brs Basement! This Chic Basement Offers Sophisticated Living In A Prime Neighborhood - Only Steps To (9mins walk)U Of T Campus, Spadina Or Bathurst Subway, Restaurants, Groceries, Bloor Street& Harbord Village, Little Italy& Kensington Market. Separate Entrance To Basement, Washroom&3 Bedrooms. Utility extra $150/m (max 3 tenant, $50 per person) One Parking available upon$150/m (id:59911)
Homelife Landmark Realty Inc.
207 - 955 Bay Street
Toronto, Ontario
Welcome To The Britt At Bay & Wellesley. Popular Unit Layout With 1 Bedroom And Separate Den, both -bedroom and den with Sliding Doors. Bleached hardwood flooring, white kitchen and full set of appliances, Great building amenities. Available July 1st Or After. Easy Access To Subway, U Of T, Ryerson, Hospitals, Shops And Financial District. Close To Best Toronto Amenities, 24 Hr Supermarket. Truly Prime Location. (id:59911)
Upperside Real Estate Limited
1703 - 327 King Street W
Toronto, Ontario
Location, Location, Location! Corner unit, One Bedroom Open Concept Located in Entertainment District. High End Built-In Kitchen Appliances with Large Windows and Brand New Window Covering. Few Steps Away From Streetcar, Rogers Center, ScotiaBank Arena, Restaurants, Bars, Clubs and Much More. (id:59911)
Right At Home Realty
715 - 1 Concord Cityplace Way
Toronto, Ontario
Welcome To Concord Canada House - The Landmark Buildings In Waterfront Communities. Brand NewUrban Luxury Living Beside Reogers Center & CN Tower. 2 Bedroom & 2 Baths Unit with Over 700sf, Built-In Miele Appliances, Finished Open Balcony With Heater & Ceiling Light & SouthView. Great Residential Amenities With Keyless Building Entry, Workspace, Parcel Storage ForOnline Home Delivery. Minutes Walk To Lakefront, Scotiabank Arena, Union Station...etc. Dining,Entertaining & Shopping Right At The Door Steps. (id:59911)
Prompton Real Estate Services Corp.
5014 Road 506
Frontenac, Ontario
Nestled in the countryside on 1.5 acres, this charming rural home is the perfect retreat for first-time buyers looking for space and privacy. Offering four bedrooms and two bathrooms, the home features a main-floor primary bedroom with a private 3-piece en-suite for added convenience. A bright sun-room/mudroom provides a welcoming entryway and extra space for storage or relaxation. Outside, a detached two-car garage and a handy shed offer plenty of room for tools, toys, and hobbies. Surrounded by nature yet within reach of essential amenities, this property is an excellent opportunity to embrace country living at an affordable price. (id:59911)
Royal LePage Proalliance Realty
142 North Street
Lanark Highlands, Ontario
Opportunity knocks in Lanark! This 6 Bedroom, 3 Bathroom, 2 storey home is now available for its next chapter. Built in 2007, it has 2 entrances off North St., both with driveways. A Beautiful, covered front porch overlooks the front gardens and fire pit area. This large home has two front doors off the porch into the living/dining and kitchen as well as two rear doors out to independent decks. Main floor laundry, 2pc.bathroom, music room, office and pantry are bookended by two staircases to the top floor. Upstairs has the Primary bedroom, one office, 4 smaller bedrooms, 1 2-piece and 1 4 piece bathroom. This lovely home is a little over 1 full acre and bordered by mature trees and shrubs. Lots of room to grow with this home. (id:59911)
Reva Realty Inc.
2415 - 125 Western Battery Road
Toronto, Ontario
Welcome to this stunning 2-bedroom plus Den, 2-bath corner Suite in the heart of Liberty Village! This modern and bright suite offers 893 Sq Ft of living space on a high floor, providing breathtaking sunset views. The open concept living/dining area features a thoughtfully designed layout with floor-to-ceiling windows that fill the space with natural light. The gourmet kitchen has full-sized stainless steel appliances and a spacious island with a convenient breakfast bar. A stone wall and a cozy fireplace enhance the inviting living room, perfect for relaxation. The primary bedroom includes a large closet, a private balcony walkout, and a luxurious 4-piece ensuite. The second bedroom features a walk-in closet and easy access to a second bathroom with a generous walk-in shower. This vibrant location is just steps away from some of the best restaurants, bars, cafes, stores, parks, and waterfront trails. Convenient access to the nearby GO station and King Streetcar allows for a quick commute to downtown. Enjoy hotel-like building amenities including a concierge, gym, party room, and visitor parking. This property combines modern living with a vibrant community atmosphere, making it an ideal choice for your next home! (id:59911)
Right At Home Realty
605 - 4091 Sheppard Avenue E
Toronto, Ontario
Welcome to this newly affordable recently renovated, bright & spacious 3-bedroom, With 2-bathroom condo. Convenient Location In The Heart Of Scarborough With a Great City View. Renovated From Top to Bottom With Modern & Quality Upgrades. Freshly painted with new flooring, kitchen cabinets, countertops, and updated bathrooms. It also features brand-new appliances, making it move-in ready. Utility Room Can Be Used As Storage or Laundry Room. The unit boasts a large balcony with unobstructed views with southern exposure. Conveniently Located At Sheppard/Kennedy, Walk To All Amenities. Extensive Amenities Including Visitor Parking, Gym, Security System, Indoor Pool, Recreation Room, Tennis Court, and Basketball Court. Walking Distance to Agincourt Shopping Mall, Kennedy Commons, Restaurants, Agincourt GO Station, TTC, Agincourt Recreation Centre, Medical Centre, Centennial College & Agincourt C.I. School, Easy Access to Highway 401 & 404 (id:59911)
RE/MAX Jazz Inc.
505 - 66 Forest Manor Road
Toronto, Ontario
Gorgeous Move-In Ready Condition 1 Bedroom Condo With 9-Ft Ceilings Including 1 Parking And 1 Locker. Brand-New Laminate floor & Freshly Painted Throughout Unit. Brand-New Modern White Quartz Vanity. Open-Concept Kitchen, Quartz Counter, S/S Fridge, Stove, Microwave, B/I Dishwasher, Washer And Dryer. Amazing Facilities Including: Gym, Party Room, Indoor Swimming Pool, Theatre. 24-Hr Concierge. Perfect Location, Minutes Walking Distance To Don Mills Subway Stations, Fairview Mall, T&T Supermarket, Restaurants, Cinema & Bank. Quick Access To Hwy 401/404. Don't Miss Out This Perfect Opportunity. (id:59911)
Best Union Realty Inc.
1029 - 20 Minowan Miikan Lane
Toronto, Ontario
Fabulous Sun Filled Loft Style 1 Bedroom Is Approx 500 + -Sf. Plus A Generous Balcony With An incredible View Of The City And CN Tower. Open Concept Living area features a contemporary kitchen with built in appliances. The living/dining area is open with floor to ceiling glass, all opening to the balcony. A Generously Sized Bedroom With Closet Space, that has great windows plus access to the balcony. This layout has ample closet space and a nice sized 4 piece bath. Lots Of Bright Natural Light Throughout. Queen St West Was Named One Of The Coolest Streets In The World And This Location Has It All, Services And Retail Literally On Your Doorstep. ONE Parking Spot Included. (id:59911)
Hazelton Real Estate Inc.
290 Laird Drive
Toronto, Ontario
Here's Your Opportunity to Own This Charming Tudor-Style Brick and Stone Bungalow Nestled In The Heart Of Vibrant Leaside. This Meticulously Upgraded Home Boasts a Modern Kitchen (2024) with Sleek Cabinets, Quartz Countertops, Stylish Backsplash and Tile Floors. Relax In The Spa-Inspired Washroom (2023), Enjoy The Warmth Of Hardwood Floors Throughout The Main Level, All Complemented By Two Cozy Wood-Burning Fireplaces. Other Recent Upgrades Include a New Furnace and AC Unit (2022), a Refreshed Front Exterior Concrete Porch and Door (2023), and New Tile Flooring In The Basement Landing. This Home is Perfectly Located Just a 2-Minute Walk (170m) to Laird LRT Station, Set To Open In September 2025 and Offering Exceptional Connectivity. Embrace Leasides Family-Friendly Charm, with Top Schools, Parks, Trails and Shops Just Steps Away. A Rare Find for a Stunning Bungalow on a Generous 36 x 100 Ft Lot in One of Torontos Most Sought-After Neighborhood! (id:59911)
RE/MAX Hallmark Realty Ltd.
1390 Warminster Sideroad
Oro-Medonte, Ontario
Act now to own this secluded 40-acre property located in the hills of Oro-Medonte Township between Orillia and Barrie. This property is ideal as an equestrian/hobby farm or private country estate. Hidden from the road and nestled in a mature forest, the 2-storey home built in 1998, features an inviting wrap-around verandah with sweeping vistas of the surrounding landscape. The house is gorgeous and upgraded with hardwood floors and crown moulding. The front entrance opens to a 2-storey high foyer and flows into the open concept dining room/kitchen on one side and spacious living room with propane fireplace on the other. A French door off the kitchen leads to the mud room, a 2pc bath, main floor laundry facilities and back door access to the verandah. The second floor features three bedrooms, a new 5pc. bathroom and a den. The basement is mostly finished and includes a walkout. The backyard paradise includes a pond and a rustic covered bridge that spans a year-round stream. Equestrian enthusiasts will delight in the equine training track & modern outbuildings. The main barn (36'x70') was built in 2004 and includes 7 stalls, a wash bay and an insulated, heated workshop. Other outbuildings include a drive-shed 40'x 25', wood storage barn 20'x28; a detached triple garage 34'x 26' and two garden sheds. (id:59911)
RE/MAX Right Move Brokerage
5 Robinter Drive
Toronto, Ontario
Beautiful home on a spectacular lot in prime North York nestled in a quiet family friendly location with multi-million dollar homes in Newtonbrook. Step on the property and be greeted by an expansive inviting porch and foyer, an open living/ dining room, a separate family room currently being used as an office, upgraded kitchen with eat-in breakfast area, hardwood floors and upgraded bathrooms throughout. The finished basement has an open concept design with a family room area, recreational games area, a built-in swanky bar, and a large utility room- perfect for growing kids, multi-families or create a rental apartment. This prime location has schools, parks, transit and easy access to Yonge St, shops, restaurants, Hwy 401, 404, 407, Finch Subway and GO station- the perfect blend of convenience and tranquility! Updates: Hot Water Tank (2024), Main floor front windows (2021), All upper floor and main floor back windows (2015), Roof 2014, Furnace & AC (2012). Note: Property Tax Amount is the 2025 Interim Bill Amount. (id:59911)
Right At Home Realty
1971 Woods Bay Road
Severn, Ontario
Act now to own this well-built mid-20th century ranch bungalow on the west shore of Lake Couchiching, north of Orillia, in the heart of the Trent-Severn Waterway. There’s 98 ft. frontage on the lake, an armored stone retaining wall and child-friendly, sandy, shallow water. Being situated adjacent to a municipal road allowance, there’s additional privacy from neighbours as well as access to the Soules Road boat launch for small watercraft. Inside and out, this house has style! The exterior is aluminum siding and custom granite stonework. The interior is designed with a spacious foyer with 12 ft. vaulted ceiling, split-entry custom maple staircase and an inside entry from the 15ft. x 25ft. attached garage. The main floor open concept has vaulted, beamed ceilings in most principal rooms and two walkouts to a lakeside deck measuring 30ft. x 10ft. The kitchen includes white cabinetry, a breakfast nook, extra storage and just off the kitchen, the main floor laundry room has access to a deck with clothes line. The main 5pc. bathroom has vintage fixtures & a walkout to the lakeside, so one can access the facilities, if wet from swimming. The spacious primary bedroom includes a wall-to-wall closet. There is a full basement with good potential. During the ice storm in March 2025, a prolonged power outage caused the sump pump to overflow and the basement had a flood. The damage was cleaned up and the affected areas were remediated. Contact the listing agent for more details. This is an estate sale being sold by non-occupying estate trustees. The property is being sold 'AS IS' without any warranties or representations. Offers considered anytime. (id:59911)
RE/MAX Right Move Brokerage
1320 - 585 Bloor Street E
Toronto, Ontario
Luxurious 1+1 Unit With 2 Bathrooms In Via Bloor 2. Bright & Functional Layout. Laminate Flooring Throughout. 3Pc Bath With Glass Shower & Large Double Closet In Master Bedroom. Spacious Den With Door Can Be a Bedroom. Open Kitchen With Quartz Counter, Stainless Steel Appliances, Under Cabinet Lighting & Backsplash. Amazing Amenities With Gym, Pool, Party Room, Sauna, Rooftop Terrace. Minutes To Subway, DVP, Park. (id:59911)
Royal LePage Real Estate Services Ltd.
466 Line 2 N/a Line
Oro-Medonte, Ontario
Finally a place where you can build your dream home AND your dream shop! 5.9 acres being offered for sale with a section of the property zoned IR allowing for flexibility in building a small service shop or light industrial uses along side your dream home. All development charges, fees etch. are the responsibility of the buyer. Natural gas easement runs through the side of the property. Note: newly formed land boundaries for this property. Taxes are roughly $2,800.00 per year. (id:59911)
RE/MAX Right Move Brokerage
778 Avenue Road
Toronto, Ontario
Welcome to Upscale Living in the Highly Desirable Forest Hill South! This luxurious home boasts 4 +1 spacious bedrooms and 4 bathrooms, offering 3500 sq ft of elegant living space. The modern, open-concept design of the living and dining areas seamlessly flows into a private, sophisticated backyard, complete with a 2021 in-ground mineral pool, hot tub, and a large, entertainer-friendly patio. You'll find beautiful hardwood floors throughout the home, a sun-drenched, state-of-the-art kitchen featuring premium stainless steel appliances, and a convenient main-floor powder room. The second-floor highlights include a generously sized second bedroom with a 6-piece ensuite and walk-in closet. Your private third-floor primary suite comprises a luxurious 4-piece ensuite bath, a large custom-designed walk-in closet, a skylight, and an intimate rooftop deck for your personal retreat. The bright and airy basement offers a walkout to the backyard, as well as access to a double-car garage. The family room, complete with a wood-burning fireplace, is perfect for entertaining. Additional features include a heated driveway, backyard access to Forest Hill Park, a 4-car driveway, a stunning stucco facade, sleek glass railings, and a timeless cedar shingle roof. Forest Hill, One of Toronto's Wealthiest Neighbourhoods is Steps to TTC, Davisville Subway, Kay Gardner Beltline Trail, Exclusive AAA Schools, (Upper Canada College & Bishop Strachan), Easy Access To Shopping, Restaurants + So Much More. (id:59911)
RE/MAX Realtron Robert Kroll Realty
611 - 72 Esther Shiner Boulevard
Toronto, Ontario
Experience modern living in this bright and spacious 1-bedroom condo, offering approximately 567sqft of stylish space with a large private balcony perfect for unwinding or entertaining in the summertime! Located in an incredibly convenient neighborhood, you're just moments from the subway, trendy shops, top-rated restaurants, Bayview Village, Fairview Mall, and major highways (401 & 404). Plus, enjoy easy access to IKEA and Canadian Tire for all your home essentials. Don't miss this great opportunity! (id:59911)
Rare Real Estate
1911 - 75 Queens Wharf Road
Toronto, Ontario
Quartz @ Concord City Place, One Bedroom, 535 Sf Plus 110 Sf Balcony, West Exposure, Bright And Spacious Layout, City & Lake View, Ttc At Door, Walk To Cn Tower, Easy Access To Financial Dist. Entertainment Dist. 6 Appliances, Executive Grade Amenities Incl Exercise Rm, Indoor Swimming Pool, Guest Rm Etc. 24 Hr Concierge, Soaker Tub In Bath, Etc. (id:59911)
Homelife Landmark Realty Inc.
41 Rusholme Drive
Toronto, Ontario
LOCATION, LOCATION, LOCATION. Welcome to this beautiful home in Little Portugal area Dundas and Dovercourt with 3 private units and 2 laundries. Main floor 2 bedrooms, kitchen, 4pc bath, walk-out to backyard. Second floor 2 bedrooms, kitchen, walkout to deck. Basement 1 bedroom, kitchen, family room, 3 pc bathroom, separate entrance. Live in one of the units and rent the other two or use it as an investment property and make extra money. Close to schools, TTC and walking distance to some on the best restaurants in the city. (id:59911)
Homelife/local Real Estate Ltd.
1408 - 15 Holmes Avenue
Toronto, Ontario
AZURA Condo Spacious 2-Bedroom, 2-Bathroom Unit in the Heart of North York. Beautiful 2-bedroom unit with 2 full bathrooms in the heart of North York. Walking distance to the subway station. Features a 9 ft ceiling and floor-to-ceiling picture windows with an unobstructed view. Laminate flooring throughout.Modern kitchen with quartz countertops, a large center island, built-in stainless steel appliances, and a stylish backsplash. Spacious primary bedroom with a double closet and a 3-piece ensuite bathroom. Bell Fiber Internet included. Conveniently located near TTC, supermarkets, and banks. Just minutes from a community center, library, shopping mall, and theatre. Gorgeous amenities include a yoga studio, gym, golf simulator, kids' library, party room, and rooftop terrace. (id:59911)
Homelife Frontier Realty Inc.
195 Commonwealth Street Unit# 403
Kitchener, Ontario
The best 2 bedroom 2 bath condo you will find is by the Williamsburg Town Centre, which itself offers a complete range of services including Sobeys, clinics, eateries and bakeries. It's on the top floor looking west and the sunsets are free. This home has tons of upgrades including engineered hardwood, upgraded cabinetry, hardware, undercabinet LED lighting, a kitchen island with 4 chairs, upgraded Whirlpool appliances, granite countertops plus an upgraded black SILGRANIT sink. The subway tile backsplash is set in a herring bone style. All cooking/microwave exhaust is vented outside. There are 2 full baths, including an ensuite. The floor plan is wide and open with lots of light from the large windows (with custom 2 way blinds). Don’t forget the spacious private balcony with glass railings and a retractable screen door to keep the bugs out and let the fresh air in. Even the paint was upgraded. This home is like new with minimal use. There is 1 underground large parking space #18 and an ensuite stackable laundry. The Borden wetlands provide lots of walking trails right next door. The Sunrise Centre and the Expressway are only minutes away. (id:59911)
RE/MAX Twin City Realty Inc.
6842 Dillingwood Drive
Mississauga, Ontario
Beautiful 3-bedroom, 3.5-bath freehold townhouse available for lease in the heart of the Lisgar area. This spacious and well-maintained home is perfectly located within walking distance to schools, shopping, parks, and just minutes from Lisgar GO Station. The master bedroom features double door entry, a large walk-in closet, and a luxurious 4-piece ensuite with a soaker tub. The home has been freshly painted and includes numerous upgrades such as a new furnace and AC, quartz kitchen countertops, freshly painted cabinets, new appliances, new laminate flooring, and pot lights throughout. The finished basement includes a full washroom, offering additional living space or a guest suite. Ideal for families or professionals looking for comfort and convenience in a great neighborhood. (id:59911)
RE/MAX Real Estate Centre Inc.
265 Westcourt Place Unit# 509
Waterloo, Ontario
Right-sizing made easy in this well-maintained condo! This bright and inviting 1-bedroom, 1-bath unit on the 5th floor is sure to impress. The kitchen is perfectly located for convenient grocery drop-off, while large windows flood the space with natural light and offer serene views of mature trees. The open-concept dining and living areas are ideal for entertaining. An additional space that could be used for an office or den. The spacious primary bedroom is complemented by a 4-piece bathroom just steps away. Enjoy the added convenience of in-suite laundry with extra storage space, plus a separate storage locker. The building boasts a range of fantastic amenities, including a party room, guest suite, car wash station, gym, library, long with a communal garden and more. All this, just a short walk from Uptown Waterloo, parks, and everything you need! (id:59911)
Peak Realty Ltd.
117 Maplegrove Avenue
Bradford West Gwillimbury, Ontario
Great investment opportunity for investors or first-time buyers. This raised bungalow has a legal basement apartment with a separate entrance great for extra income, with 1250 sq. ft. on the main, floor, with 3 bedrooms, large eat-in kitchen, very bright living and dining room combination, great for entertaining. The basement apartment is a 2 bedroom, with a walk-out to the back yard, and a shared laundry room. New furnace (2021). This property is located within walking distance to all amenities including transit and the go train. This property is a must see. ** This is a linked property.** (id:59911)
Century 21 Heritage Group Ltd.
36 Elm Drive Unit# 3007
Mississauga, Ontario
Awesome location, transit on doorstep, brand new modern & elegant building, Never Lived In 1 Bed bedroom suite with open concept at Edge Tower-1. Floor-To-Ceiling Windows W/ southwest Exposure, Unobstructed View, Open Concept Design, Modern & Elegant Finishes Throughout. Modern Kitchen W/High-End Built-In Fisher & Paykel Appliances, Island & Ceramic Backsplash, Master Br W/ 4Pc Ensuite, 24-Hour Concierge. Amazing Amenities Include A Party Room, Rooftop Terrace, Wi-Fi Lounge, Games Room, Fitness Room, And Theatre Room. Prime Location Central Mississauga, Steps To Square one shopping mall, Connected To All Major Highways - 401, 403, 407, 410, And The QEW, Future Hurontario LRT, Sheridan College, Celebration Square, Central Library, Ymca, art centre, main bus terminal and many more...!! (id:59911)
Royal LePage Signature Realty
198 Fire Route 57 Route
Peterborough, Ontario
A One-of-a-Kind Lakefront Masterpiece on Cordova Lake’s Desirable East Shore Built in 2018, this is a rare opportunity to own this custom built Linwood Home. Thoughtfully designed, this open-concept home is a true sanctuary—whether you’re seeking the perfect family cottage retreat or ready to embrace a full-time lakefront lifestyle. With almost 1,500 square feet on the main level, this stunning residence showcases cathedral ceilings, hardwood floors, and sun-soaked living spaces. The expansive family room, anchored by a cozy fireplace, flows seamlessly into a beautifully appointed eat-in kitchen. Here, you’ll find stainless steel appliances, granite countertops, a breakfast island with seating, extended cabinetry for extra storage in the dining area, and a picture-perfect sink overlooking the lake—offering breathtaking views as you cook, dine, and entertain. The primary suite is a private lakeside retreat with a spacious walk-in closet and a spa-inspired ensuite featuring an oversized, glass-enclosed shower. A built-in office nook, upper-level balcony, and sweeping lake views complete this peaceful sanctuary. The walkout lower level offers nearly 1,500 square feet of partially finished space, allowing you to customize to your needs. With a rec room, two large storage rooms, and a cold room already in place, this space is primed for transformation into an in-law suite, games room, studio, or additional bedrooms. Step outside to embrace lakeside living at its finest: a natural shale shoreline, sandy beach area, cantilever dock, and gradual waterfront entry perfect for swimming, paddling, or docking your watercraft. The landscaped grounds are equally impressive, with a charming outdoor fireplace and a spacious deck ideal for watching sunsets over the water—thanks to the stunning western exposure. This is more than just a home—it’s a lifestyle. Move-in ready and truly one-of-a-kind, this remarkable property won’t last long. (id:59911)
Royal LePage Signature Realty
68 Valleyscape Drive
Kitchener, Ontario
Stunning details! This Doon South Family home showcases beautiful finishes on all three levels. Located on a quiet street, 68 Valleyscape Drive features a concrete oversized double driveway and walkway leading up to the front door. A luxury high gloss porcelain floor spans the foyer and the mudroom and flows into the oversized two-tone kitchen with beautifully contrasting cabinets. The kitchen also features an oversized island, walk in pantry, quartz countertops and built in stainless steel appliances. The back of the home is oriented south making for maximum light exposure and flooding the space with brilliant lighting in the morning hours. Wide plank hardwood flooring finished the formal dining room and the family room; a classy stone veneer fireplace with gas insert and wood mantel feature wall is the focal point of the family room. The second floor takes full advantage of the morning sunshine. Two walk-in closets are separated by the hallway leading into the 5 piece, spa like primary ensuite, complete with double vanity and luxury glass shower. The lookout basement is huge bonus space serving as a recreation room complete with modern pot lighting, elegant %V feature wall, and fifth bathroom, this one offering 3 piece and elegant barrier free shower. The backyard is fully fenced and features mature fruit trees, ground level concrete patio, and stairs leading up to the deck at the kitchen level. Quiet family neighbourhood with close proximity tot the 401, don't miss out! (id:59911)
RE/MAX Twin City Realty Inc.
285 Hillside Drive
Trent Hills, Ontario
Welcome to your dream retreat, nestled on nearly 1 acre of picturesque waterfront land. This exquisite residence offers approximately 2,550 square feet of luxury country living, featuring 3 generous bedrooms with oversized windows along with an additional room in the beautifully designed basement, ideal for a home office or guest accommodations. The gourmet kitchen is a chef's paradise, equipped with stunning granite countertops and sleek stainless steel appliances. The lower level is fully finished and provides walk-up access to a tranquil, waterfront paradise, where an expansive deck and a lovely gazebo invite you to relax and enjoy nature.This property boasts expansive doors and windows that invites abundant natural light and showcase stunning scenic views throughout. A detached garage adds convenience for storing all your recreational equipment and toys. Every corner ofthis splendid property reflects exceptional care and pride of ownership. Embrace the comfort and charm year-round, and create unforgettable moments with your loved ones in this beautiful home. (id:59911)
Century 21 Percy Fulton Ltd.
Century 21 New Concept
5 Pilley Road
Brantford, Ontario
Available For Lease This stunning open-concept detached house offers modern living at its finest. Featuring 3 spacious bedrooms and 3 bathrooms, an attached single car garage and thoughtfully designed space, this home is designed with families in mind. The kitchen is a true chefs delight, complete with a large island. The basement of the home is unfinished and suitable for storage. Located in a rapidly growing neighbourhood of Empire South in West Brant, you'll enjoy convenient access to schools, grocery stores, shopping, parks, and nature trails. Perfect for families looking for both comfort and convenience. (id:59911)
Homelife/miracle Realty Ltd
141 Mount Albion Road
Hamilton, Ontario
Step into a world of timeless elegance and historical charm with this extraordinary 1890 Farmhouse of the Nash Family, a rare gem that has been meticulously preserved and lovingly maintained by its current owners. From the moment you set foot inside, you'll be captivated by the home's rich character and authentic period details, from the soaring 10-foot ceilings on the main floor to the gleaming pine and oak flooring and the impressive 1-foot baseboards and wood trim that grace every room. With nearly 3500 square feet of living space, this spacious residence offers an abundance of room to spread out and enjoy, featuring 4 generously sized bedrooms, 3.5 well-appointed bathrooms, and a host of inviting living spaces that are perfect for relaxing and entertaining. The grand living room and formal dining room boast stunning beamed ceilings and an air of sophistication, while the cozy main floor family room invites you to curl up with a good book or gather with loved ones. The eat-in kitchen and separate dinette provide ample space for casual meals and lively conversation, and the convenient main floor laundry and powder room add an extra layer of practicality. Upstairs, a versatile loft space offers endless possibilities, whether you envision a teen retreat, a granny flat, or a creative studio. Two stairways provide easy access between floors, and modern amenities like central air conditioning and a central vacuum system ensure your comfort and convenience. Outside, an attached garage with drive-through capability provides sheltered parking, while the expansive 75' x 150' lot features a sweeping semi-circular driveway with plenty of space for guests, a large shed for storing garden equipment, and a charming covered front porch that's perfect for whiling away a lazy afternoon. This extraordinary property is more than just a home - it's a portal to a bygone era, a place where you can immerse yourself in the rich history and timeless appeal of a genuine 1890s farmhouse. (id:59911)
RE/MAX Escarpment Realty Inc.
356 Alberta Street
Welland, Ontario
Elegant and Spacious 3 Beds and 2 Full Baths Town in a great neighborhood of promising Welland, featuring Main Floor Master Bedroom with 4 Pc Ensuite. Very practical for those who are not comfortable with climbing stairs. Large Bedrooms. 9 Feet Ceiling on the Main Floor. Laundry on the Main Floor. Open Concept living and dining. Conveniently located. 3 Minutes drive to shopping like Freshco, Shopper Drug Mart, Tim Hortons and much more. 4 Minutes drive to the King Street and Welland Hospital. Niagara Falls is just half an hour Drive. 25 minutes to the outlet collection mall. Schools are also within a few minutes drive. Just 3 Years New home. Roomy and bright home. Master Bedroom on the Main Floor with 4 Pc ensuite. Close to all amenities. Huge Unfinished Basement with Large windows. ***Main Floor Master Bedroom***. This house is available from 1st. August. (id:59911)
RE/MAX Real Estate Centre Inc.
139 - 258a Sunview Street
Waterloo, Ontario
Welcome to this fantastic fully furnished condominium. Perfect for students, university staff or working professionals. Conveniently located within walking distance of the University of Waterloo, Wilfrid Laurier University And Conestoga College. Close to University Ave with parks,restaurants, shops, banks and groceries, light rail and Go transit. (id:59911)
Royal LePage Ignite Realty
30f - 1989 Ottawa Street S
Kitchener, Ontario
This beautiful MAIN FLOOR stacked townhome shows like a model and features over 865 square feet of bright, open-concept living space all on a single level! Two good sized bedrooms, ample closet space, one full bathroom and in-suite full sized laundry compliment the stylish principal living spaces on display here. Completely carpet-free with upgraded luxury vinyl plank flooring and freshly painted throughout. The upgraded kitchen features a large built-in pantry alongside the refrigerator, as well as stylish granite countertops. This units premium location is settled at the edge of the development, and its spacious private patio overlooks absolutely beautiful mature woodland all while being only five minutes from the many amenities of the Sunrise Shopping Centre, excellent schools and the expressway at Homer Watson Boulevard. One dedicated parking spot is included! Main floor units do not come for sale often and this one is move in ready (id:59911)
Chestnut Park Realty(Southwestern Ontario) Ltd
5292 Bridge Street
Niagara Falls, Ontario
Welcome to this 2 story detached home in Cherrywood Niagara Falls. This home features 3 bedrooms, 2baths. Basement features separate entrance with 2 extra bedrooms. Located near local casinos, shopping centers, public transit (Bus and GO Train stations). Close to Highways, parks, schools, hospitals and place of worship. Parking for 3 vehicles in the front. (id:59911)
RE/MAX Real Estate Centre Inc.
437 Moira Street W
Belleville, Ontario
Spacious Belleville Home With In-Law Suite On Huge Lot Endless Possibilities! Discover Comfort, Space, And Versatility In This Well-Maintained 3-Bedroom Home Nestled On An Oversized 84 X 254 Lot In A Quiet Belleville Neighborhood. Ideal For Families Or Investors, This Property Offers The Perfect Blend Of Functional Living And Future Potential. The Main Level Features A Bright And Cozy Layout With Three Generously Sized Bedrooms And A Modern 3-Piece Washroom. The Finished Basement Offers Additional Living Space, Perfect For A Family Room, Rec Area, Or Home Office. One Of The Standout Features Is The Attached In-Law Suite With Its Own Private Entrance. An Excellent Setup For Multi-Generational Living, Guest Accommodation, Or A Rental Opportunity. Step Outside To Your Private Outdoor Oasis With Massive Yard Space, A Detached Garage, And Ample Parking For Multiple Vehicles. Whether You Dream Of A Garden, A Workshop, Or Even Expanding The Home, This Lot Offers Room To Grow. Don't Miss Your Chance To Own A Truly Unique Property In One Of Bellevilles Most Desirable Areas! (id:59911)
Homelife/future Realty Inc.
20 - 11 Grand River Boulevard
Kitchener, Ontario
Beautifully updated 3-bedroom, 2-bathroom end-unit townhouse in a quiet, mature complex perfect for first-time buyers, downsizers, or investors. Located minutes from Chicopee Ski Hills, Fairview Mall, Hwy 401, and Grand River trails, this home blends comfort, convenience, and community living. Enjoy the front courtyard where kids can play freely. It's a space that fosters connection, and your private patio offers the perfect balance of peaceful privacy and neighbourly socializing. Inside, a tiled foyer welcomes you into a dream kitchen with custom soft-close cabinets, granite counters, under-mount lighting, newer appliances (stove and microwave rangehood), a double sink, and a breakfast bar that opens to the living area. The added pantry offers great storage, and the main floor shines with crown moulding, pot lights, and upgraded fixtures. Walk out from the living room to a fully fenced backyard featuring a newer deck, patio, and a large shed ideal for relaxing or entertaining in the warmer months. Upstairs includes three spacious bedrooms with laminate flooring and an updated full bath with a modern vanity. The finished basement offers a generous rec room, a 3-piece bath, and versatile space for a home office, gym, or family room. Recent updates: newer roof, furnace, washer & dryer, shed, patio, and pot lights. A perk and rare find. Condo fees include a second parking spot. Pride of ownership is evident - this move-in-ready home is a must-see! (id:59911)
Psr
29 Masterson Avenue
St. Catharines, Ontario
Versatile family home or investment! Welcome to 29 Masterson Drive, a beautifully updated all-brick bungalow in the peaceful Glenridge community. This inviting home features 3+2 bedrooms, 2 full bathrooms, and a bright main floor layout connecting the living, dining, and kitchen areas. Recent improvements include updated windows & doors, fresh interior paint, modern light fixtures, and exterior updates (soffits, fascia, eavestroughs). Ideally located just minutes from Brock University, the Pen Centre, schools, parks, and other local amenities. This home offers a detached garage (11'x27' interior), perfect for storage, and also parking for 4 vehicles. Whether you're searching for a family home or a strong rental investment, this property offers style, comfort, and a prime location. (id:59911)
RE/MAX Escarpment Realty Inc.
31 Masterson Avenue
St. Catharines, Ontario
Great family home or investment opportunity! Welcome to 31 Masterson Drive, a beautifully updated home nestled in the serene Glenridge neighbourhood. This charming all brick bungalow offers 3+3 bedrooms and 2 full bathrooms, featuring an open-concept living, dining, and kitchen area. Recent upgrades include a newly installed gas fireplace, updated windows & doors, fresh paint throughout, modern light fixtures, a new back deck, updated soffits, fascia, eavestroughs, and exterior waterproofing. Brock University is just minutes away, making it ideal for families and investors alike, while it is also very close to shopping centres like the Pen Centre, schools, parks, and various local amenities. Parking won't be an issue with this extra large concrete driveway that can easily fit 6 vehicles. Whether you're looking for a comfortable family residence or a promising investment property, this home combines modern updates with a prime location. (id:59911)
RE/MAX Escarpment Realty Inc.
147 Muriel Crescent
London South, Ontario
Welcome To this Lovely 4 Level Backsplit Featuring 3+1 Bedrooms And 3 Bathrooms, An Attached Garage With a 4 Car Driveway! House Has Been Fully Updated With New Floors, Appliances, fresh paint And Much More! Beautifully Landscaped Front And Backyard With A large Concrete Pad And Pergola - Great For Entertaining And Relaxing Throughout The year! Located Perfectly In A Peaceful street With easy Access to 401, Malls, Schools, Community Centres And More! Led Lights Throughout The House, Central Air Conditioning, High Efficiency Furnace, Top of the line Water Softener, Stainless Steel Samsung Kitchen Appliances, Samsung washer & Dryer, Central vacuum, Hot water heater is a Rental. (id:59911)
Homelife Maple Leaf Realty Ltd.
96 Willson Drive
Thorold, Ontario
Spacious & Bright, BRAND NEW, NEVER LIVED IN, 3 bedroom, 2.5 washrooms located in the Heart of Thorold. Designed with Luxury Finishes for You to Call Home. Be the FIRST to Live in this BEAUTIFUL Luxury Townhouse Equipped with a Full Smart-Home Package (Including Automated Thermostat), All Brand-New Appliances, 9 ft ceilings on the main floor, Open concept main floor with laminate flooring, kitchen island and walk out to yard with upgraded deck walkout to scenic greenbelt, this home is both practical and peaceful, nature's serenity and urban convenience. Primary Suite with Large walk-in closet and ensuite bathroom, Laundry conveniently located on 2nd floor. The walk-out basement offers ample storage space. Convenient access door from garage to home. This home is close to Hwy 406, Colleges, Schools. Brock University approx 15 mins & major Niagara Falls attractions within 25mins. Steps to transit, grocery stores, retail, and more. (id:59911)
Ipro Realty Ltd.
Ipro Realty Ltd

