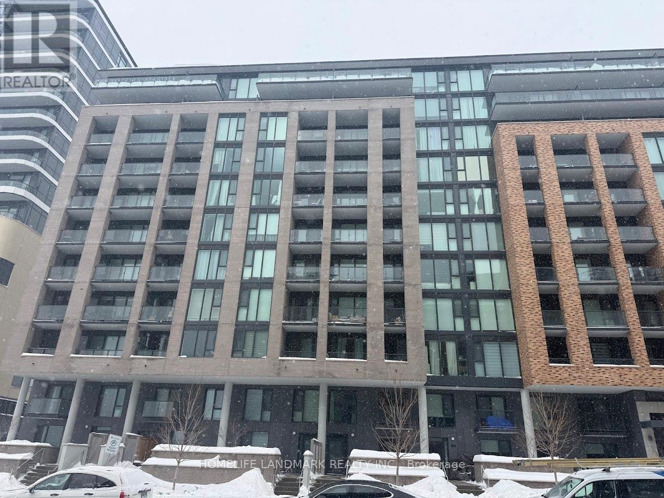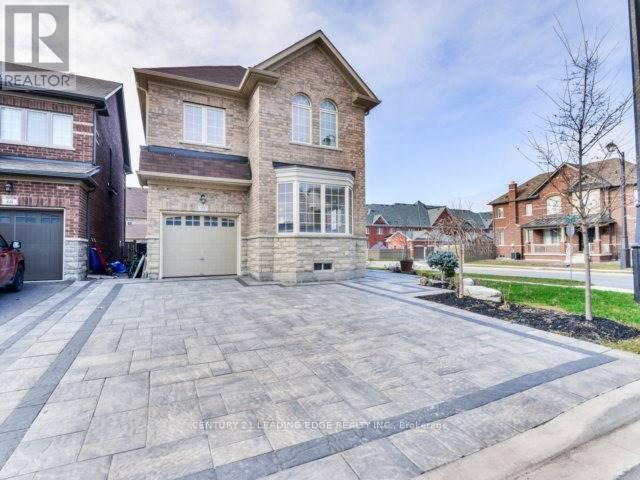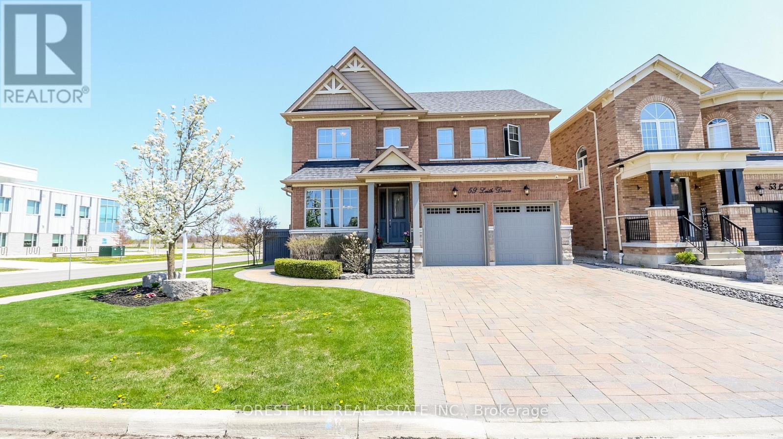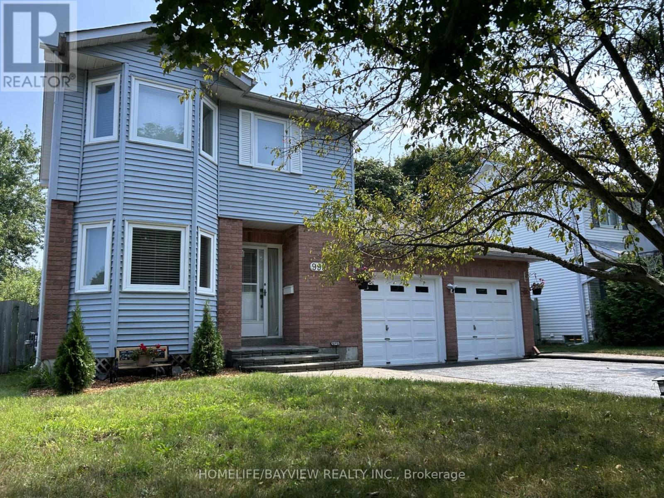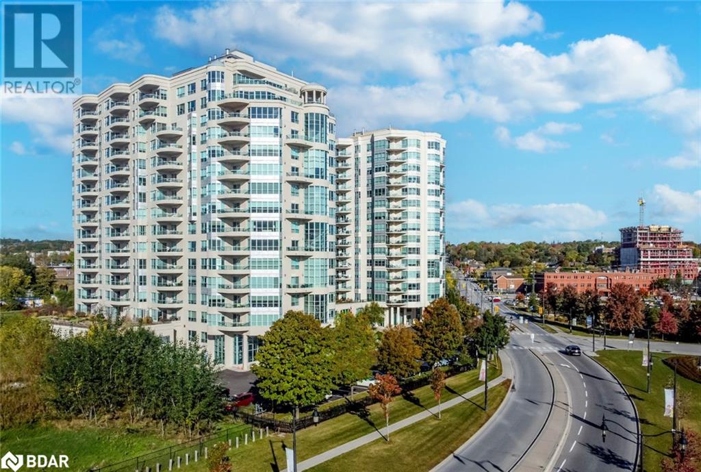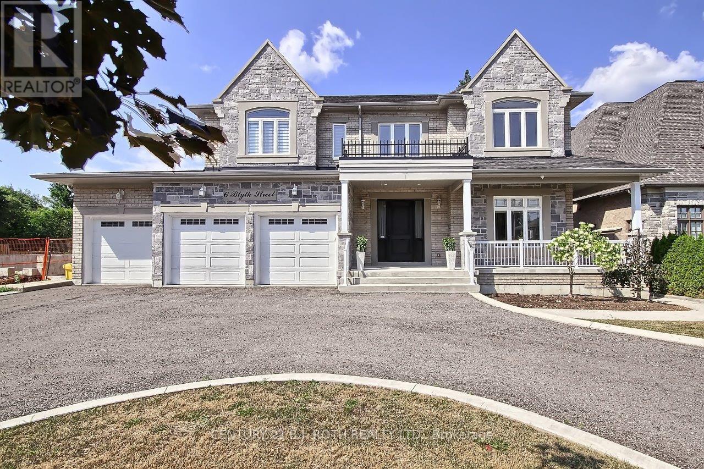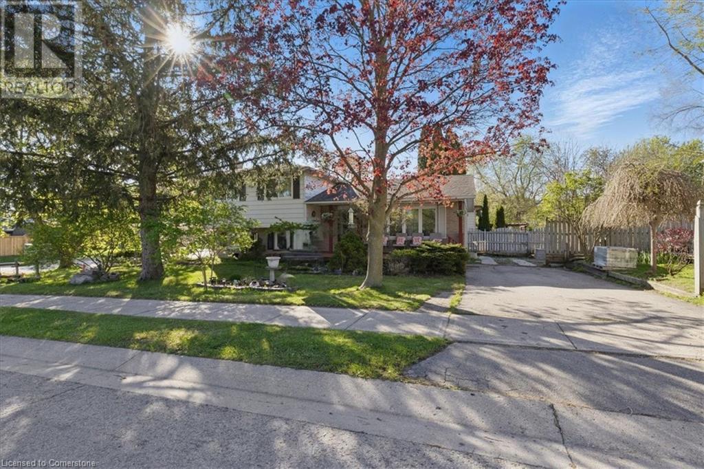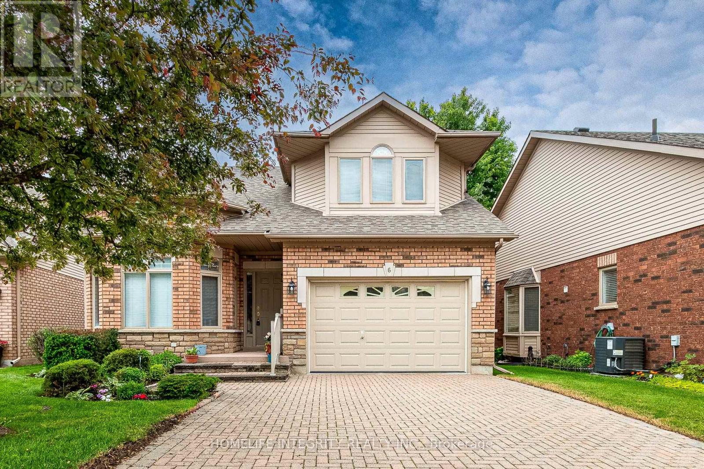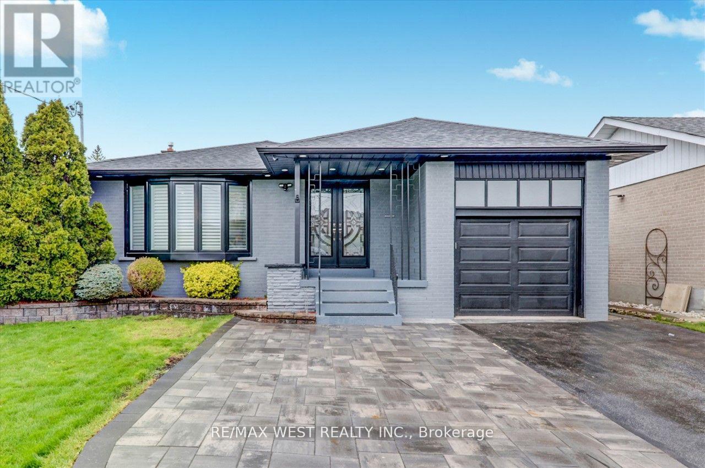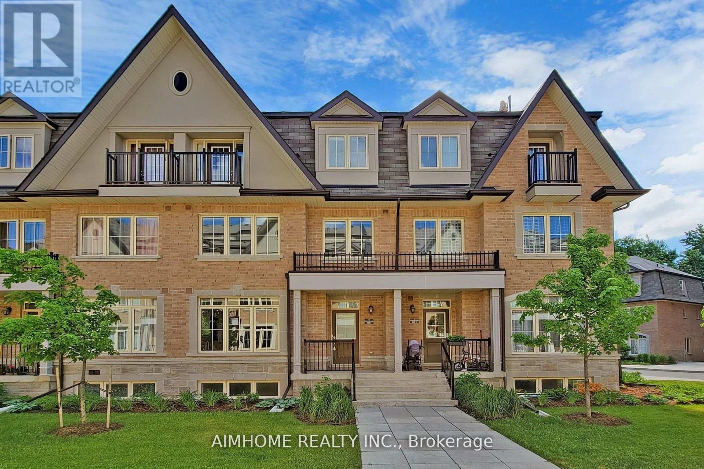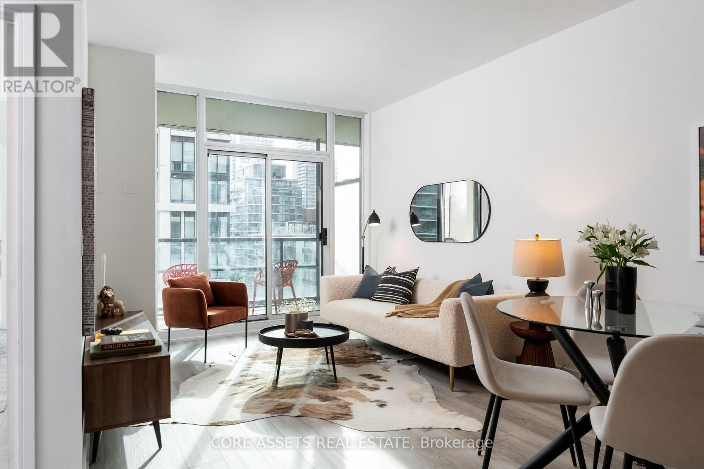103 - 100 Eagle Rock Way
Vaughan, Ontario
Functional 2Bed + Den, 2.5 Bath W/Balcony & Floor-To Ceiling Windows, South Exposure, Modern Style Kitchen With Stainless Steel Appliances, 1 Parking And 1 Locker Included, Steps To Maple Go Station, Walmart, Restaurants & Shops. Amenities Include: 24Hr Concierge, Roof Top Terrace W/ Lounge & Bbq, Indoor/Outdoor Party Room, Exercise Room & Sauna. (id:59911)
Homelife Landmark Realty Inc.
72 Pelee Avenue
Vaughan, Ontario
Welcome To This Beautiful 2 Bedrooms, 1 Full Washroom, Lower Level Apartment, Features Open Concept Kitchen, Living Room; With Separate Entrance. Great Location. Family Friendly Neighbourhood close to highway 427 & 407. (id:59911)
Century 21 Leading Edge Realty Inc.
15480 Bayview Avenue
Aurora, Ontario
Don't Miss Your Chance To Own A Philthy Phillys Franchise In One Of Aurora's Busiest And Most Vibrant Retail Plazas! Strategically Anchored By Canadian Tire, Goodlife Fitness, And Cineplex, This High-Traffic Location Offers Excellent Visibility And A Steady Stream Of Potential Customers. An Upcoming High School Directly Across The Street Is Set To Significantly Increase Foot Traffic, Making This An Even More Attractive Investment. Join A Fast-Growing Brand With A Strong Market Presence. As a franchisee, you'll receive comprehensive training and ongoing support from the franchisor, which is everything you need to step into ownership with confidence. Seats 25, Sq Feet 1200, Rent $6079(TMI & HST Included) 3+5 Years Option To Renew Franchise Fee:- $565 Monthly (Flat Fee, No Additional Charges) (id:59911)
Reon Homes Realty Inc.
19 Joel Avenue
Georgina, Ontario
Lovely 3 Bedroom Bungalow On A Huge 100 x 150 Fully Fenced Lot. Featuring Front And Back Decks, Garden Shed, Firepit Area, Flagstone Patio And A Large Paved Driveway Surrounded By Landscape Rock. Beautiful Lake Simcoe At The End Of The Quiet Dead End Street. Modern custom Kitchen With Stainless Steel Appliances. Generous Sized Living/Dining Room With Picture Window And Walk Out To Front Deck. Built-In Closets In 2 Bedrooms, Convenient Spacious Foyer With Laundry Room, Closet And Walkout To Deck. California Shutters. New Shingles (2024) (id:59911)
RE/MAX All-Stars Realty Inc.
77 Eleanor Circle
Richmond Hill, Ontario
Immaculate 4 Bedroom Home with a Practical Layout On A Quiet & Safe Family-Friendly Circle In Prestigious South Richvale. This Street Is Truly A Hidden Gem! Steps To The Newly Updated Morgan Boyle Park W/Kids Playground & Splash Pad, Great Elementary And High Schools, Richvale Library, Shopping & All Amenities, Yonge St, Langstaff Go, Hwy 7/407 & Future Subway! Large Primary Bedroom With Renovated 4Pc Bath & Large W/I Closet. 3/4" Solid Oak Hardwood On Main. Spacious Finished Basement With Huge Rec Room, Bedroom, 3 Pce Bath & Updated Laundry Room. Fenced Private Backyard Garden Oasis With Gazebo. (id:59911)
Homelife/bayview Realty Inc.
59 Leith Drive N
Bradford West Gwillimbury, Ontario
5 Reasons Why You Will Love This Home: 1- Move-In Ready: With Automation Home System. The Main Floor Boasts an Upgraded Kitchen with Large Island & Breakfast Area, Servery and W/I Pantry. Walk-out to a Private Patio With Your Morning Coffee. Marble Floor to Ceiling Fire Place & Surround Sound in Living Rm. An Exceptional Custom Office with Millwork is located in-between the Main & 2nd Floors. The Second floor is Open to Below & Includes 3 bedrooms with Sunscreen Tinted Windows, 2 Full Bathrooms, Full-Size laundry with Closet (can easily be converted into another bedrm). The Great room in Bsmt with Full Bathrm, W/I Storage Area, & Cold Rm. 2- Prime Location: Dream Fields Subdivision is a Luxury Bradford Neighbourhood, Close to Hwy 400, Harvest Hills Public School, Ron Simpson Memorial Park, and Trailside trails. 3- Modern Features: Enjoy Engineered Walnut Hardwood, Extra Large Trim & Built-in Night Lights Throughout, Granite, Porcelain & Marble in Kitchen, Bathrms & Laundry. Full Size Dual Control Wine Fridge, Garburator, B/I S/S Appliances with Dbl Dishwasher. Exterior is Professionally Landscaped / Stone, Garden & Trees, Fully Fenced, Gazebo Enclosed Hot Tub, Sprinkler System, Security Cameras, Speakers. Inside-Entry Garage w/Mezzanine & Epoxy Flex Flooring. 4- Convenience: Close to Bradford Leisure Ctr., & Just Minutes to Downtown, where you can enjoy a variety of restaurants & shops. 5- Immaculately Maintained: This home is meticulously maintained with close attention to detail, waiting for a family who will love and appreciate it as much as the current owners. (id:59911)
Forest Hill Real Estate Inc.
13 William Grant Road
Markham, Ontario
Welcome to this stunning family home in the heart of high demand community Greensborough! This is bright home with full of sunlight all day has 5 bedroom 4 bath above grade with 2 Ensuite bedrooms recently fully renovated from top to bottom. Pot lights in all 3floors, 2nd Floor Laundry, heated master bath floors, 6 car parking, Interlocking in the front and backyard. Finished basement with separate/side entrance, Kitchen, Bathroom, ensuite 2nd Laundry ready to use for extra income or In Law suite. Windows, Furnace, A/C, garage Doors updated recently. Steps to GO station, minute walk to Mount Joy School, close to Bur Oak SS, parks and amenities. Must see! (id:59911)
Century 21 Leading Edge Realty Inc.
174 Highbury Drive Unit# 5
Stoney Creek, Ontario
Immaculate Townhouse In Leckie Park. Only 18 Units In This Desirable Complex With Low Condo Fees. Ideal Location Steps To Schools, Parks (Eramosa Karst Conservation Area), Public Transit & Shopping. Minutes To The Red Hill & Linc! This Home Offers An Open Layout From The Kitchen And Dining Areas To The Spacious Living Room Where Patio Doors Lead To The Patio And Fenced Rear Yard. The Convenient Powder Room Is Off The Front Foyer While The Door From The Garage Leads To The Kitchen Or Basement Through The Handy Butler’s Pantry. A Skylight Provides Natural Light For The Stairs Leading To The Bedroom Level Where The Primary Bedroom Enjoys Ensuite Privileges To The 4-Piece Main Bath. Completing This Level Are The Two Secondary Bedrooms And A Linen Closet. The Basement Provides Additional Living Space With The Large Rec Room, While A Spacious Laundry Area And Utility Room Provide Additional Storage. Features Of This Home Include: White Kitchen Cabinetry With Quartz Countertops, Knock-Down Ceilings On The Main And Second Floors, Laminate Floor In The Living Room And Rec Room, Tile Flooring In The Main Hall, Kitchen/Dining Area, Bathrooms, And Laundry Room. Included Are Stainless Steel Fridge, Stove And Dishwasher, Laundry Pair, Plantation Blinds, Light Fixtures, And The Garage Door Opener With Remote. The High-Efficiency Furnace And Central Air Are Both Owned. Welcome Home! (id:59911)
RE/MAX Escarpment Realty Inc.
11874 Woodbine Avenue
Whitchurch-Stouffville, Ontario
This 3200 sq/ft commercial building is perfectly suited for automotive uses, offering a profile Woodbine exposure with a versatile space for your business needs. Recently updated, the property boasts a new stucco exterior that enhances its curb appeal, along with 2 12' one 10' and two 8' rollup doors for easy access and security. The interior is bright and welcoming, thanks to the new lighting installations. Outside, the freshly graded parking lot provides ample space for car sale inventory, customers and staff. An existing automotive paint booth adds further value, making this property a ideal solution for automotive businesses. The Property includes a residential dwelling and the car lot to the south of the buildings and over 1 acre of land. Whether you're looking to expand or start fresh, this location offers the perfect blend of functionality and modern updates. Don't miss the chance to make this prime commercial space your own. Vacant possession available on completion. . **EXTRAS** all extras in as is condition (id:59911)
RE/MAX All-Stars Realty Inc.
420 - 375 Sea Ray Avenue
Innisfil, Ontario
Welcome To The Aquarius At Friday Harbour - Resort Living Like You Have Always Wanted. This Fourth Floor Unit Will Exceed All Your Expectations. Discover 600 Acres Of Natural Landscapes Fused With Urban Amenities. Four Season Resort With Year-Round Activities. Exclusive Homeowner Beach Club, Pool & Gym. Grocery Stores, LCBO, Starbucks, Restaurants. Tennis Court. Steps To The Boardwalk, Shops, Restaurants, Golf At The Nest, Walk/Hike The 200 Acre Preserve, Boating/Canoeing, Etc. **Fully furnished** (id:59911)
Grange Hall Realty Inc.
211 Vivant Street
Newmarket, Ontario
Welcome to Newmarkets growing community, step into this Modern, 3Bdrm Luxury Townhouse In Central Newmarket, Next To Upper Canada Mall. Bright, Spacious, Functional Layout. 9Ft Ceiling On Mian Flr, Upgraded Hardwood Flrs On All Levels. Upgraded Kitchen W/Ss Appliances& Breakfast Bar. Primary Bdrm W/Walk-In Closet & Ensuite Bath. Direct Entry From Garage. Close To Go Station, Bus Station, Shopping And Restaurants, Hwy 400 (id:59911)
Exp Realty
325 - 8228 Birchmount Road
Markham, Ontario
So. You want to buy a condo. We know. You have options. Heres why this one should make it to the top of your list: Inside: Elegant front lobby with fireplace and 24 hour concierge. More inside: Beautiful suite with hardwood floors, 9ft ceilings, granite counters, large windows, and luxe light fixtures. Room by room: crisp white peninsula-layout kitchen with Stainless Steel appliances and breakfast bar. Large open living/dining room with space for furniture to lounge AND a table to eat. A powder room for your guests (or for your partner when they're getting in the way of your morning routine). Principal bedroom with large window, ensuite 4-piece bathroom, and double closet. A large 9X9 ft den that can accommodate a desk and a couch, ideal for home office and guest space. Your own piece of Outside: a super cute balcony made for sunshine, sips, and a little fresh-air escape! Did we mention this suite comes with an underground parking spot for your hot rod, and a locker should you have more stuff than this spacious suite can accommodate? Surrounded by Luxury: Building Amenities Include 24-Hour Concierge, Indoor Pool, Gym, Party Room, Billiards Room, Rooftop patio, and Guest Suite. Youll be Where Its At: This suite in the RiverPark building in the Uptown Markham community, part of affluent Unionville. Right across the road from Whole Foods, Banks, The Second Cup, LCBO, and a host of other Great Shops and Restaurants. Close To Cineplex VIP Cinemas, 5 minute drive to NEW York U campus, and a 2 minute drive to the on-Ramp For Highway 407/404. We hope that this list of wonderfulness has everything thats on your list of must-haves! Have you booked your showing yet? (id:59911)
RE/MAX Prime Properties
50 Bel Canto Crescent
Richmond Hill, Ontario
Charming Detached Home almost 3,000 sq.f. (plus finished basement) on beautiful RAVINE LOT in Prime Lake Wilcox Location, walking distance to Bond Lake and Lake Wilcox and many breathtaking hiking trails makes it ideal to escape busy life without traveling too far. Welcome to this beautifully maintained family home, perfectly blending comfort, and functionality. Situated on a spacious ravine lot in a quiet, family-friendly neighborhood, this property offers privacy, natural light and plenty of room to grow. Double door entry welcomes you inside, where you'll find an open-concept layout with 9 Ft ceilings throughout the ground floor, generous living spaces, including cozy family room with gas fireplace, spacious kitchen with stainless steel appliances, and a dining room combined with living room, making it ideal for entertaining. The home features 4 well-sized bedrooms, including a primary bedroom with beautiful ensuite with double sink, separate shower and bidet, second bedroom offers you a 3 piece ensuite, third bedroom has walk-out to a spacious, covered balcony where you can enjoy sunsets on warm summer evenings. Enjoy outdoor living with a private forested backyard and oversized deck - perfect for barbecues with friends and family, and relaxing evenings. Additional features include ground floor office for working from home; finished basement with den and recreation room, a pool table and plenty of room to make it an entertainment delight; double car garage with electric garage door openers. Close to schools, parks, Oak Ridges community center and pool, play grounds, transit, lakes, forest, this home is a must-see for everyone seeking a move-in-ready property in a great Lake Wilcox community. (id:59911)
Homelife Frontier Realty Inc.
999 Anna Maria Avenue
Innisfil, Ontario
* great neighbourhood !quiet street, short walking distance to the beach ,this home has undergone many upgrades: upgraded eat/in kitchen, pot drawers, porcelain tiles, hardwood flooring on main level, pot lights, spacious primary bedroom and 4 pc bath, huge fully fenced lot, large deck, double car garage with tandem drive-through to back yard, hot tub,direct access from garage, easy access to commuter routes( hwy 400-404-min drive to Barrie South GO STATION),close to schools, park, shops (id:59911)
Homelife/bayview Realty Inc.
12 Fieldside Street
Markham, Ontario
Beautiful Curb Appeal & One Of The Best Layout Homes Built By Starlane. Fully Renovated With Many Upgraded: Gourmet Maple Kitchen W/ Quartz C/T, Top Line Appliances W/Gas Range. Great Rm W/ Pot Lights, Crown Moulding & Wainscoting Through The Home. Renovated Bathrooms, With Over Sized Porcelain & Marble Finishes, Large Standup Shower 18" Rain Head. Basement W/Engineered Hardwood, Maple Bar W/Roughed In Plumbing, Pot Lights 3 Pc Wr W/Large Shower & Office. (id:59911)
Century 21 Heritage Group Ltd.
2 Toronto Street Unit# 501
Barrie, Ontario
URBAN CONDO LIVING WITH EXCEPTIONAL WATER VIEWS! Get ready to live your best life in one of Barrie’s most recognizable waterfront condo buildings. Every day starts with jaw-dropping views of Kempenfelt Bay, the marina, and Centennial Beach right from your own private balcony with space to lounge, dine, and soak in the scenery. This bright, spacious 1-bedroom, 1-bathroom unit offers 862 square feet of comfortable living with soaring 9-foot ceilings, huge windows, and a vibrant downtown lifestyle just outside your door. Bike to shops, restaurants, cafes, the GO Station, and more, then come home to a fresh white kitchen with quartz countertops, an undermount sink, and breakfast bar with seating. The open-concept living space is highlighted by a custom electric fireplace feature wall with a wood mantle, as well as, a built-in live-edge desk with open shelving that maximizes style and function. Retreat to a beautiful primary bedroom with a bold and colourful board and batten accent wall, and unwind in the updated and modern bathroom featuring a glass-walled double walk-in shower with dual rain head shower systems for that spa-like experience. Additional highlights include newer tile flooring in the foyer, kitchen, and bathroom, convenient in-suite laundry, one owned underground parking space with dedicated bike mounts, an exclusive use locker for seasonal storage. Building amenities include guest suites, a gym, an indoor pool, a sauna, a party and meeting room, a rooftop deck and garden, and visitor parking. Young professionals or downsizers alike will appreciate that whether you’re grabbing coffee, catching live music, or hitting the beach, this is where urban energy meets lakeside living! (id:59911)
RE/MAX Hallmark Peggy Hill Group Realty Brokerage
20 - 181 Parktree Drive
Vaughan, Ontario
All utilities included. Share A bright 2nd Floor Bedroom In New Style Townhouse*Across From Park, Schools, Canada's Wonderland*Best Maple Location**Fantastic Open Concept Perfect For Entertaining *Kitchen Brkfst Bar, Granite Counter, S/S Appl*Amazing Rooftop Patio* Aaa Tenant, Credit Check And Rental Application, Employment Letter, Paystubs, No Smoking/Cannabis/Pet Please, Thanks For Showing **EXTRAS** Aaa Tenant, Credit Check And Rental Application, Employment Letter, Paystubs, No Smoking/Cannabis/Pet Please, Thanks For Showing (id:59911)
Aimhome Realty Inc.
Ground Floor - 5444 Main Street
Whitchurch-Stouffville, Ontario
The Ground Floor With Separate Entrance Could Be Used As A Home Office/Studio. Bright & Spacious. Laminate Floor. Walking Distances To Shopping Center, Restaurants, Bank,Parks And Much More! (id:59911)
Royal LePage Peaceland Realty
523 Beechwood Drive Unit# 9
Waterloo, Ontario
Location! Location! Location! Minutes from shopping, groceries, the boardwalk, walking trails and public transit. Meticulously maintained and updated executive Townhome with a walkout basement featuring over 2,400 sf of living space. Bright and airy open concept main floor with an updated kitchen, equipped with built in Microwave, fridge, stove and dishwasher. Updated kitchen cabinetry, kitchen island with breakfast bar and granite counters. Dinette, a large living room with a walkout to a private deck overlooking treed greenspace. Main floor powder room conveniently located at the entrance complete this level. Updates include brand new main floor quality woodgrain laminate flooring (April 2025) , Freshly Painted throughout (April 2025). Second floor features two large bedrooms each with its own ensuite. Massive primary bedroom includes a walk in closet with custom built-in organizer (April 2025), a large ensuite with walk-in tiled shower & glass encloser, soaker tub and his and hers vanities, as well as an office/den that can be used as a nursery or a second oversized walk-in closet/dressing room. Fully finished walkout basement offers a large rec-room, another 3pc full bath and a 3rd bedroom. Enjoy outdoors on your main deck, walkout patio or at the community outdoor pool only steps away right in front of your unit. Windows (2024) This turn key townhome is ready for you! Book your appointment today! (id:59911)
RE/MAX Twin City Realty Inc.
108 Daiseyfield Crescent
Vaughan, Ontario
Experience turnkey perfection in this fully renovated, charming family home nestled in prime Vellore Village! Just under 2000 sq. ft. of stylish living awaits, boasting 4 spacious bedrooms and 3 modern bathrooms. From the interlock driveway and walkway to the backyard, pride of ownership shines. Step inside through elegant double doors to discover a fresh, bright interior featuring new hardwood floors and a contemporary paint palette throughout. House offers inviting eat-in kitchen with pantry, separate living and dinning and family rooms. Upstairs, find comfortable and private bedrooms, including a serene primary suite with large walk-in built in closet. Also a fully finished basement serving as a perfect rec room with a 3 pc washroom. Enjoy the unbeatable Vellore Village lifestyle with exceptional schools, vibrant parks, diverse amenities, and convenient transit options all within easy reach. This meticulously updated home offers a seamless blend of modern comfort and community connection. Don't miss your chance to call it yours! (id:59911)
Royal LePage Superstar Realty
6 Blyth Street
Richmond Hill, Ontario
An Unparalleled Opportunity to Own in this Prestigious Oak Ridges Location! Rarely offered custom built home with exceptional craftsmanship. Situated on a magnificent and expansive 75 x 200 premium ravine lot, this stunning residence is perfectly positioned to offer breathtaking views and a lifestyle defined by privacy and comfort. Meticulously constructed with the highest standards of workmanship and top-tier materials, this home boasts over 7,000 square feet of exquisitely finished living space, thoughtfully designed for both elegant entertaining and everyday family living. The main level showcases a highly functional open-concept layout, seamlessly blending spacious principal rooms with abundant natural light. Enjoy seamless indoor-outdoor living with a walkout to a spectacular covered loggia, ideal for entertaining or relaxing while overlooking the lush landscaped yard, in-ground pool, and serene ravine backdrop. The professionally finished lower level is a true extension of the home, featuring multiple walk-ups to the rear grounds, kitchen and separate living area, offering additional space for recreation, guests, or multigenerational living. You Will Not Be Disappointed!! Thank You For Viewing! (id:59911)
Century 21 B.j. Roth Realty Ltd.
Bsmt - 120 Bellini Avenue
Vaughan, Ontario
Location Location! All Utilities Are Included In Rent Price. Highly Desirable Vellore Village Area. 1Bdr Apartment / 1 Bath W/Shower, Private Entrance Via Backyard Walk-Up entrance, Private Laundry, 1 Parking Space on driveway. Available For June 1st Move In Date. Landlords Is Looking For A Single Professional To Occupy. Tenant Asked To Provide Credit Report, Income/Employment Proof, Rental Application, Tenant Insurance. Great, Convenient Location. Tenant Offers some furniture for sale. See It Now. (id:59911)
RE/MAX Premier Inc.
718 - 8 Maison Parc Court
Vaughan, Ontario
Very Spacious open concept 1 Bedroom Condo Plus Den! Across From Many Shopping Plazas, Convenient Transit Options: One Bus To Finch Station Subway, Downsview Station Subway, The VMC Subways And York University. Library and Community Centre Within Walking Distance. High Ceilings, Massive Balcony and carpet free condo. Parking And Locker Included! Great Location!!! (id:59911)
Sutton Group - Summit Realty Inc.
121 Melita Street
Ingersoll, Ontario
Move in and enjoy this extensively renovated side split at 121 Melita street in the charming town of Ingersoll, located at the approximate mid point of Woodstock and London. The main level has been remodeled to an open concept versatile space currently occupied by the foyer, dining room, and kitchen. The focal point of the kitchen is a stunning 10’ x 4’ centre island that seats eight, featuring beautiful granite countertops and a painted shaker door style. Cabinets surround the island on two walls providing abundant storage space along with the walk-in pantry and stainless-steel appliances. A sliding door gives access to the backyard deck off the kitchen; all windows were replaced in 2021. Except for the stairs, all the flooring is LVP providing durability and style. A classy two-tone railing leads to the three bedrooms and 4 piece bathroom of the second floor. All trim, doors, and hardware have been replaced throughout the home with a complimenting door style to the kitchen cabinets. Extensive electrical work including copper wiring, breaker panel, and over 50 pot lights were installed throughout the entire home (2021). The lower-level space is shared by the family room with fireplace feature wall, fourth bedroom currently being used as an office, two piece bathroom, and laundry. The large window sizes at this level make for a consistently bright space throughout. The bonus finished space of the basement at the lowest level features a recreation room, 4 piece bathroom, mechanical room and cold room; also accessing the oversized crawlspace storage area equivalent in size to the lower level. The side yard is subdivided in two sections offering an area of organized elevated planting beds for flowers or vegetable gardens and a lawn space for enjoyment. You will be impressed with the high level of quality work. Don't miss your opportunity to call this place, home! (id:59911)
RE/MAX Twin City Realty Inc.
2046 Glenada Crescent
Oakville, Ontario
Discover the epitome of elegance in this recently renovated home in a prime location that's truly one-of-a-kind! This bright and spacious 2 story home features a welcoming entrance that includes 3+1 bedrooms, 3 full bathrooms, fully finished basement, and ample space for comfortable living. The spacious foyer leads seamlessly to formal dining room that flows into the living room which has large windows that flood the room with natural light. The trendy kitchen boasts modern design with quartz countertops and stylish backsplash. All light fixtures are upgraded along with new Pot lights and LED linear lights. The property is uniquely linked by the garage only which offers a sense of privacy. The home is nestled on a generous pie-shaped lot with extra wide frontage and large backyard. The garage access is conveniently located near the kitchen making it easy to unload your groceries. The house falls within the highly sought-after Iroquois Ridge High School and Sheridan College zone. It's in close proximity to essential amenities such as Metro, highways and the Go Station. (id:59911)
RE/MAX Real Estate Centre
5 Hastings Drive
Long Point, Ontario
Your lakeside paradise awaits you! This open concept three bedroom, one bathroom, four season cottage has a spacious screened porch, updated kitchen with 12’ quartz counter top, touch faucet, stainless steel dishwasher, fridge, 36” stove, microwave and vent hood. Stackable washer and dryer in the bathroom. California shutters in all three bedrooms. The kitchen, living room and dining room take advantage of the breathtaking views of the lake. Entertain on the 40’ X 10’ deck with space for barbeque, dining and lounging areas. Or delight in the spectacular views while sunbathing or sipping a cool beverage on the 43’ X 12’ beachside deck. Very private fully fenced in back yard to keep your furry friends safe. Privacy panels are a nice addition to the backyard. Safe water access and waterfront erosion protection installed by a professional. Low maintenance property so you can relax and bask in the sunlight. End the day by cozying up to the fire pit. And lastly, this property is located on a quiet paved road, off the beaten path, and Resort Residential zoning NOT Hazard Land zoning. Make this your very own getaway! (id:59911)
Coldwell Banker Momentum Realty Brokerage (Port Rowan)
23 - 6 La Costa Court
New Tecumseth, Ontario
This lovely home is situated on a quiet courtyard in the beautiful adult lifestyle community of Briar Hill. The spacious living room has soaring cathedral ceilings, a gas fireplace, and hardwood flooring. A main floor/den family room is perfect for a separate office or reading nook. Two bedrooms are designated as "primary", both with ensuite bathrooms. The lower level has a huge rec room (gas fireplace, a guest bedroom, 3 pce bath, and plenty of storage space Enjoy golfing on the local golf course, shopping in nearby Alliston. Excellent commuter location (id:59911)
Homelife Integrity Realty Inc.
320 - 135 Village Green Square
Toronto, Ontario
Solaris 2 At Metrogate By Tridel, Award Winning Green Building, Bright & Spacious One Bedroom + Den Unit, High Demand Location, Mins To Ttc, Go Bus, Hwy401/404, Scarborough Town Centre, Schools, Restaurants, Parks & All Amenities, 24 Hrs Concierge, Indoor Swimming Pool, Gym, Party Room, Guest Suites & More, Must See! Tenant Pays Utilities (id:59911)
Meta Realty Inc.
10 Bluff Trail
King, Ontario
Premium Ravine Lot with Finished Walk-Out Basement. 5 Bedrooms, 6 Bathroom Home with Characteristic Floor Plan with Formal Living & Dining Rooms, Large Family Room with 3-Way Gas Fireplace Double Patio Doors Leading to Gorgeous Composite Deck with Lovely Views of Ravine and with Staircase Leading Down To Fully Fenced and Nicely Landscaped Yard with Stone Patio and Flower Gardens. Charming Stone/Brick Front Exterior Resembles French Country Architecture. Double Car Garage with Access Door into Main Floor and Separate Entry to 5th Bedroom/Loft Suite via Garage- An Ideal Private Entrance to In-Law or Nanny's Quarters. Finished Basement with Large Recreational Room with Walk-Out to Yard, 3-Piece Bathroom with Glass Shower, Movie Theater Room That Can Be Utilized/Converted to a 6th Bedroom. Surrounded By Nature with Walking / Biking Tails, Parks, Schools, Shops and More! Perfect Home for a Large or Extended Family. Please note that 4 of the bedrooms have been virtually staged. (id:59911)
Sutton Group-Admiral Realty Inc.
1340 Cedar St. West Street W
Oshawa, Ontario
WANNA HAVE AN ENTIRE HOME FOR YOURSELF! LEASE 4+1Bd, 2Wr, 2Kitchens, 4Car Park, Semi Split Level, Finished Basement, Steps To Waterfront Lake, Transit At Doorstep, 401/Simcoe, Oshawa YES! There's No Neighbors Behind, Priced To Lease. One Of The Best Value Semi-Detached Homes In Oshawa, Literally Steps From The Waterfront Trails And Lake Ontario *This Spacious Semi Offers Loads Of Space *5 Levels With 4+1 Bedrooms Completely Hardwood *Main Kitchen With Quartz Counter And Stainless Appliances *2nd Kitchen In Basement With Quartz Counter *2 Baths Fully Upgraded *Main Floor Features Eat-In Kitchen Combined With Large Living Room And Dining *Upper Level With Two Bedrooms & 4 Pc Bath *Ground Level With Two Bedrooms And One 3 Pc Bath *Separate Side Door Entrance Leading To The Finished Basement With 5th Bedroom *Walk Out From 4th Bedroom To Deck And Fenced Yard *Basement Level With Living & Dining Area And 2nd Kitchen *Fully Upgraded & Modified Kitchens/Bathrooms *Ideal For Multiple Family Members Wanting To Share Housing *Extra Storage Room *One Year Old Washer/Dryer Laundry In Basement *New Furnace June2020 *Newer Roof *Independent Entrance To The Basement *Kitchen Breakfast Area *Parking for 4 Cars **Ideal Location Close To GO & 401 Commuters, Catholic And Public Schools, Parks, Close To Lake & Walking Trails, Shopping, Restaurants, Place Of Worships *Public Transit At Door Front *New Paint Ready To Move In Condition. (id:59911)
Equity Builders Realty Inc.
Main, 2nd - 2 Old Colony Drive
Whitby, Ontario
WELCOME TO THIS BEAUTIFULLY MAINTAINED AND INVITING 4-BEDROOM HOME, NESTLED IN ONE OF WHITBYS MOST DESIRABLE AND FAMILY-FRIENDLY NEIGHBORHOODS. THIS PRIME LOCATION OFFERS EASY ACCESS TO TOP-RATED SCHOOLS, POPULAR SHOPPING AND DINING DESTINATIONS, AND IS JUST A SHORT DRIVE TO THE WHITBY GO STATION AND SCENIC WATERFRONT.STEP INSIDE TO GENEROUSLY SIZED LIVING SPACES DESIGNED FOR COMFORT, FAMILY LIVING, AND ENTERTAINING. THIS HOME FEATURES A SPACIOUS TWO-CAR GARAGE AND PLENTY OF ADDITIONAL PARKING, MAKING IT PERFECT FOR GROWING FAMILIES OR VISITING GUESTS.WITH A SOLID LAYOUT AND A TIMELESS FOUNDATION, THIS PROPERTY IS READY FOR YOUR PERSONAL TOUCH AND CREATIVE VISION. ENJOY THE BEST OF SUBURBAN LIVING WITH CONVENIENT ACCESS TO EVERYTHING YOU NEED.DONT MISS THIS INCREDIBLE OPPORTUNITY TO LEASE A HOME THAT COMBINES STYLE, SPACE, AND AN UNBEATABLE LOCATION! (id:59911)
Exp Realty
2b Horizon Crescent
Toronto, Ontario
Seller Has Applied To Change Municipal Address To #2b Horizon Cres. Buyer Can Assume Application. Absolutely Stunning Turn Key Bungalow On The Sheppard Line, Complete Reno($200K Plus) W/Quality Finishes & Workmanship. Main Floor With 4Bdrm + 2Washrm , Open Kitchen With High-Gloss Cabinets + Quartz Countertop & Backsplash + 6Ft Centre Island And Spacious Living Room. Finished Basement With Separate Entrance, 2 Separate Bsmt Units With $3,300 Rental Income. Landscaped Backyard With Inground Pool. Quiet Family Friendly Street Close To Lynn Gate Park And School, Minutes To Hwy 401 + Dvp, And All Amenities, Excellent Schools + Stephen Leacock Collegiate District. New Hydro 200 Amps(2022),Hi-Eff Furnace(2022) & Ac(2023), Tank Less Hwt (2022-Owned), 4 Surveillance Cameras, 2 Lg Tower Washer & Dryer(2022), 3 Fridges(2022&2023),California Shutters, Recent Landscaping (Interlock + Sod + River Rock). Seller Does Not Warrant Retrofit Status Of Bsmt Apartments. (id:59911)
RE/MAX West Realty Inc.
462 Crystal Beach Boulevard
Whitby, Ontario
Located in an exclusive enclave of beach homes that rarely come up for lease, this cottage style living offers direct magnificent beachfront views with access to Lake Ontario and the beautiful sandy beach. Yet minutes away from downtown Whitby and Go train. The 3-bedroom, 2-bath features large decks and covered area with breathtaking lake views. Enjoy watching boats sail and motor by, play and relax on the sandy beach during hot summer days. Waterfront Hidden Gem! 90 Ft Of Unobstructed Views Of Lake On. Large Living/Family Room, Breakfast Area, Formal Dining Room/Sunroom. If you are seeking peace, tranquility, and a convenient spot, this is it. (id:59911)
Jdl Realty Inc.
Bsmt - 19 Boyes Court
Ajax, Ontario
**Ready for Immediate Occupancy**Nestled in the desirable northwest Ajax neighborhood, this 1-bedroom, 1-bathroom basement apartment offers a cozy and comfortable space to call home. Located near parks and transit, it's ideal for a single professional or couple seeking comfort and convenience. Shared laundry facilities included. Available May 1. (id:59911)
Royal LePage Your Community Realty
2 - 4 Eaton Park Lane
Toronto, Ontario
Furnished with bed, mattress, and desk. Heat, Central Air Conditioning, Hydro, Water, Water Heater, High Speed Internet, Shared Kitchen and Laundry, 4 Pc Bathroom shared by 2 people, Closet, window. (id:59911)
Aimhome Realty Inc.
48 Poplar Road
Toronto, Ontario
Big Lot. Big Potential. Welcome to 48 Poplar Road A solid 3+1 bed bungalow on a generous lot in sought-after Guildwood. This home checks all the boxes: a large, fully finished basement with a separate side entrance, a wide fenced backyard with garden suite potential, and it backs directly onto greenspace and a school - no rear neighbours. Enjoy summer fun with an inground pool and relax year-round in the indoor hot tub. Inside, hardwood floors flow through a bright living/dining area with a bay window, while the converted garage adds a cozy den with a fireplace and walkout to the solarium and deck - perfect for entertaining. The eat-in kitchen features a breakfast bar and plenty of natural light. The primary bedroom includes a handy 2-pc ensuite, and all bedrooms offer great closet space. Downstairs, the spacious basement offers serious income or in-law potential, with a rec room, wet bar, wood stove, extra bedroom with walk-in closet, and a second 2-pc bath. Private driveway with parking for 2. All of this in one of Scarborough's most beloved communities - steps to top schools, scenic trails, Guild Park, Lake Ontario, GO Transit, TTC, and shopping. A rare find in a family-friendly, established neighbourhood with a strong upside. (id:59911)
Keller Williams Advantage Realty
16 Tolman Street
Brighton, Ontario
Invest in yourself- move into this freehold, interior unit townhouse in the heart of Brighton! Offering 1564 sqft (builders plans), this efficient townhome offers a blend of comfort, space, and style perfect for growing families, first-time buyers, or savvy investors. Featuring 3 bedrooms and 2.5 bathrooms, this thoughtfully designed layout delivers modern living in a quiet, well-connected neighbourhood. Step into a welcoming front foyer where you have inside access to the 1-car attached garage and sight lines to the open-concept kitchen, living and dining area- ideal for everyday living and entertaining. Luxury vinyl plank flooring, centre island, stainless steel appliances and ample cabinet space provide functionality while the sunlit dining area opens to your backyard. Upstairs leads to a generous second level featuring a spacious primary suite complete with a walk-in closet and private 4pc. ensuite. Two additional bedrooms, a 4-piece main bath, and second-floor laundry add everyday convenience. Enjoy added value with pot lighting, 9-foot ceilings, luxury vinyl plank flooring, ceramic tile in wet areas, central air, and a high-efficiency HVAC system with air exchanger. The full basement includes a bathroom rough-in and the option to finish later to suit your needs. Located minutes from Presquile Provincial Park, Lake Ontario, walking trails, local shops, and downtown Brighton, CFB Trenton and Highway 401. (id:59911)
RE/MAX Hallmark First Group Realty Ltd.
Part 2 Middle Ridge Road
Brighton, Ontario
Peace and tranquility await while still having easy access to amenities! Build your dream home on this two acre lot less than ten minutes to town and groceries. Situated on a dead end road that abuts Timber Ridge Golf Course, you can actually see the course from the road. Plus! Presquile Provincial Park with its beaches and nature trails is just on the other side of town and you're only about fifteen minutes to Prince Edward County with its famous beaches, food, and wineries. Visit Realtor website for more information. (id:59911)
Royal LePage Proalliance Realty
16104 Telephone Road
Brighton, Ontario
This recently updated 3-level side split, set on a private 1.55-acre lot is ideal for growing families. The main floor features a bright living room, open kitchen and dining area, convenient mudroom with backyard access, and main-level laundry. Upstairs offers a 4pc washroom and 3 spacious bedrooms, including the primary suite with its own 3pc ensuite. The lower level is filled with natural light and includes a large rec room with a cozy woodstove, plus two bonus rooms perfect for extra bedrooms or home office. An approximate 30x50 quonset hut adds incredible space for hobbies or projects. This turn key home has it all! (id:59911)
Our Neighbourhood Realty Inc.
960 Barnardo Avenue
Peterborough North, Ontario
Welcome to this beautifully maintained 3+1 bedroom, 1+1 bathroom home located in the sought-after North end of Peterborough. Situated on a large fenced lot directly across from a quiet neighborhood park, this property offers both comfort and convenience - perfect for families, first-time buyers, or anyone seeking a peaceful setting close to the city's best amenities. The main floor features three bedrooms, a full bathroom, and a bright, inviting living area filled with natural light. A cozy sunroom at the back of the home provides the perfect spot to enjoy your morning coffee or unwind at the end of the day while taking in views of the private backyard. Step outside to a spacious back deck, ideal for summer barbecues, outdoor dining, or simply relaxing in the sun. The deck overlooks a large, fully fenced yard, with 2 sheds, that's perfect for kids, pets, and entertaining, with plenty of space for gardening, play structures, or future projects. The fully finished basement offers excellent additional living space, complete with a recreation room, a fourth bedroom, and a second bathroom. Whether you're hosting guests, working from home, or just need extra space, the lower level adapts easily to your needs. The location is unbeatable - within walking distance to schools, shopping, and public transit, and with a beautiful park just across the road, you'll enjoy the best of both convenience and community. This home is truly move-in ready and located in one of Peterborough's most family-friendly neighbourhoods. Don't miss your chance to make it yours! (id:59911)
Century 21 United Realty Inc.
7 Whitney Court N
Kawartha Lakes, Ontario
Welcome to 7 Whitney Court. This 1+2 bedroom, 2 bathroom 1,421 sqft bungalow exemplifies pride in ownership and is situated on a manicured, natured treed park like lot. This home features a large entry with a skylight for an abundance of natural light, roof (2025), decking (2024), an over 200ft deep lot, and much more. Located on a private, family friendly sought after court in Lindsay's desirable North Ward, this one owner home is move-in ready and won't disappoint! (id:59911)
Affinity Group Pinnacle Realty Ltd.
103 North Mazinaw Heights
Frontenac, Ontario
Escape to the serene beauty of Mazinaw Lake with this charming 3-bedroom waterfront cottage. Located just a stone's throw away from the picturesque Bon Echo Park, this property offers an idyllic retreat for families or anyone looking to unwind in nature. Enjoy breathtaking views of Mazinaw Lake from the comfort of your living room and dining area. Large windows frame the stunning scenery, bringing the outdoors in. The cottage features three cozy bedrooms and a large loft that comfortably sleeps six, making it perfect for family gatherings or hosting friends. The living room, kitchen and dining areas boast an open-concept design, creating a warm and inviting atmosphere for relaxation and entertainment. Just minutes away from Bon Echo Park, you'll have easy access to hiking trails, rock climbing, and canoeing adventures. With direct lake access, indulge in swimming, fishing, and boating right from your doorstep. The sandy shoreline is perfect for kids and adults alike. Unwind after a day of outdoor activities in your private sauna, a perfect addition for ultimate relaxation. Dont miss the convenient extra shower off of the sauna room, providing added convenience for larger groups. A well-equipped kitchen, a charming bathroom, and a cozy living area complete this perfect cottage retreat.Whether you're looking for a seasonal getaway or a short term rental opportunity, this Mazinaw Lake cottage offers a unique blend of natural beauty and modern comfort. Don't miss out on the opportunity to own a piece of paradise. (id:59911)
The Wooden Duck Real Estate Brokerage Inc.
1 Corinthian Boulevard E
Toronto, Ontario
Welcome to 1 Corinthian Blvd, a rare income-generating property on a premium corner lot in one of Toronto's most sought-after neighborhoods. This sprawling lot offers endless potential for investors looking to maximize rental income or buyers eager to build a custom dream home surrounded by multi-million dollar residences. With top-rated schools, parks, and amenities nearby, this prime location provides exceptional convenience and long-term value. The corner lot advantage enhances curb appeal, privacy, and design flexibility, making it the perfect canvas for a luxury residence or expansion project. Whether you're looking to invest,renovate, or build, this is a rare opportunity in a prestigious Toronto community. (id:59911)
RE/MAX West Realty Inc.
79 Rosedale Trail
Kawartha Lakes, Ontario
Prestigious Balsam Lake, Luxurious Lifestyle, Your Own Boat Slip, Sandy Beach All with no Maintenance. This Stunning 2 Storey Home was Built in 2021, Offering over 3,200 sq. ft. of Living Space. Cathedral Ceilings Soaring to 22 ft. with Floor to Ceiling Windows Captivate the Ambiance of this Home. Featuring a Gourmet Style Kitchen with Professional Chef Range, Granite Counters, Island & Dining Area. Offering 3 Bedrooms & 4 Bathrooms. The Primary Bedroom is Located on the Main Level with 5 pc. Ensuite. Upper Level Offers a Family Room, Office Area, 2 Bedrooms, & 4pc Bathroom. The Lower Level of the Home is Fully Finished with a Rec Room, Bar, Game Area, Wine Room & 3 pc Bathroom. Entertain Outdoors on the Large Patio with Westerly Views Across the Lake. Stroll the Trails, Relax at the Beach, Swim from the Dock, Read & Play Games at the Clubhouse. Boat, Ski, Surf on Beautiful Balsam Lake. "What More Could One Ask For." (id:59911)
Royal LePage Kawartha Lakes Realty Inc.
344 Richmond Street
Brighton, Ontario
344 Richmond Street brings you all the privacy and enjoyment of country living, without compromising on the convenience of being close to everything - within 5 minutes of Brighton, 2 minutes to the 401, and located on a quiet dead-end road with access to ATV trails. This homes convenient location is complimented by its placement at the top of a gently sloping 1/2 acre lot, with a walkout from each level, and southern views over the surrounding farm fields. Inside you are greeted with beautiful updates that complement the convenient layout. The large foyer offers access to the front yard, back yard, and to the attached 2 car garage. The main floor features a fully updated kitchen that flows through to an open concept dining space. At the heart of the main floor is a wood burning fireplace and a walkout to the south facing interlocking brick patio. Then there is the sprawling living room - perfect for entertaining with its large size and cozy atmosphere. Upstairs are the homes 4 bedrooms, with the primary bedroom enjoying an ensuite bath, and a walkout to a south-facing 2nd storey balcony with stunning views. Recent upgrades include a new metal roof in 2022, windows throughout in 2019, furnace & AC in 2016, and a newly built chicken coupe in 2024. Inside and out, this place offers a truly amazing lifestyle in an incredible location. When you see it in person you will understand all that this home has to offer. (id:59911)
Royal Service Real Estate Inc.
4504 - 88 Harbour Street
Toronto, Ontario
Discover luxury living at Harbour Plaza Residences by Menkes, in the heart of downtown Toronto. This 739 sq. ft. condo features a smart 2-bedroom, 2-bathroom split layout with modern finishes like integrated appliances, a center island, quartz countertops, and sleek laminate floors. Located on a high floor, the unit offers a massive wrap-around terrace with stunning views of Lake Ontario. The 9-foot ceilings and floor-to-ceiling windows fill the space with natural light, creating a bright and open feel. Enjoy unmatched convenience with direct access to the PATH, TTC Subway, Scotiabank Arena, and a short walk to Union Station. You'll also be minutes away from the CN Tower, Rogers Centre, top restaurants, and the Entertainment and Financial Districts. Luxury, comfort, and convenience await at Harbour Plaza Residences! (id:59911)
Century 21 Leading Edge Realty Inc.
1004 - 88 Broadway Avenue
Toronto, Ontario
Welcome to 88 Broadway Ave #1004 - This Is The One You've Been Waiting For! This Spacious 1 Bedroom Plus Full Sized Den With Exceptional Open Concept Layout Provides Ample Living Space For Those Looking To Live In An Executive Suite In The Heart of Midtown. Chef's Kitchen Features Stainless Steel Appliances, Granite Counters and Convenient Breakfast Bar Overlooking The Combined Living / Dining Room, Lined With Bright Floor to Ceiling South Facing Windows And Access To Your Own Private Balcony. The Separate, Generous Sized Den Is Perfect For Your Home Office Space Or As A Guest Room. Freshly Painted With Brand New Floors Through-Out, With Parking and Locker Included! World Class Building Amenities Include Gym / Fitness Studio, Indoor Pool, Resident Lounge, Rooftop Garden and More. **EXTRAS** Excellent Midtown Location, Just Steps To The Best Shopping, Dining, Cafes and Everyday Amenities Along Mt Pleasant And Yonge St. Yonge/Eglinton Centre, TTC Subway / LTR and Bus Routes All A Few Minutes Walk Away. (id:59911)
Core Assets Real Estate
526 Monaghan Road
Peterborough South, Ontario
Once-in-a-Lifetime, Affordable Waterfront Home in the City. Nestled in a quiet and safe neighborhood, this beautifully updated 3-bedroom, 1.5-bath century home is a hidden gem. The house sits far back from the road on a spacious and private 0.3-acre corner lot with mature trees and hedges that create a rare and tranquil oasis in the city. With two road entrances, tons of parking, and large yards, its a perfect place for friends to gather, kids to play, and gardeners to bring their dreams to life. The property also boasts 13 ft of privately-owned, sandy-bottomed waterfront on the Otonabee River, situated across from an untouched forest. Water lovers will find their paradise here relaxing in the sun, swimming, or taking out a canoe, kayak, SUP or jetski. Larger boats can be launched just 100m from the driveway at the spacious Monaghan Boat Ramp, for lock-free access to Rice Lake. Inside this renovated and restored 150-year-old home, historic charm is seamlessly blended with modern amenities. Enjoy a bright and spacious living area, main-floor laundry room, as well as a well-appointed eat-in kitchen, ideal for entertaining. Watch the river flow by as you cook your meals or sip coffee in the back sunroom. Conveniently located just 2 minutes from the 115 on-ramp, this home offers quick access for commuters while remaining close to local schools, restaurants, the hockey arena, and shopping. Don't miss this rare opportunity to enjoy affordable waterfront living in the city. Schedule your private viewing today! (id:59911)
Century 21 United Realty Inc.
