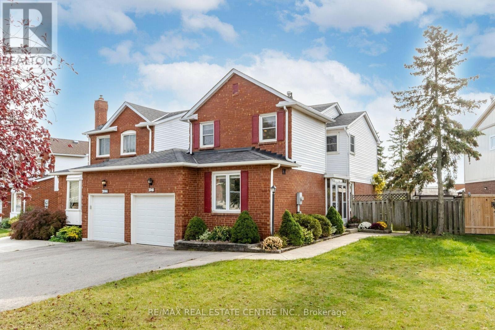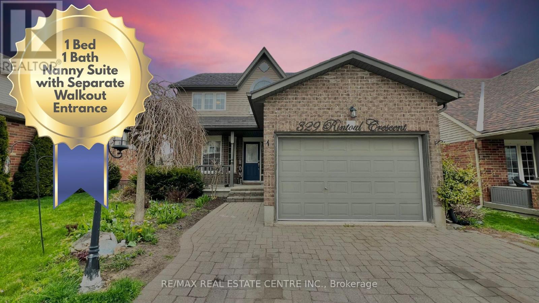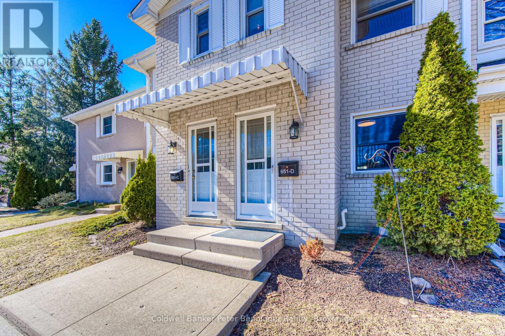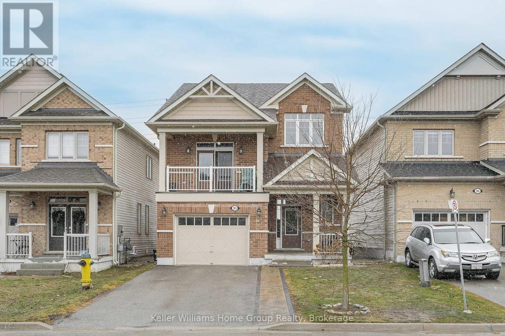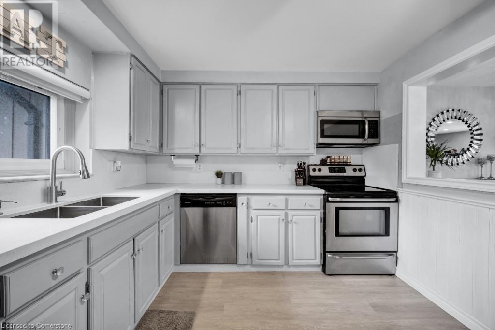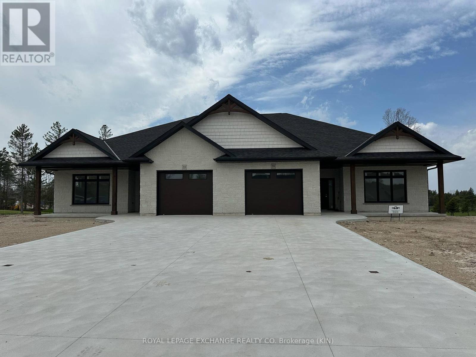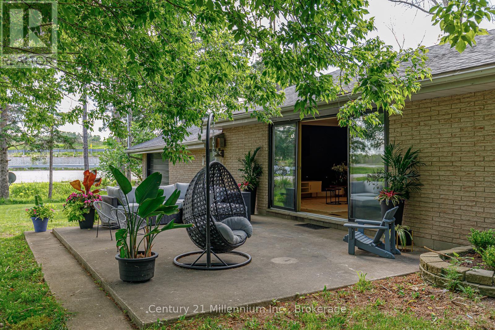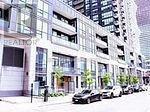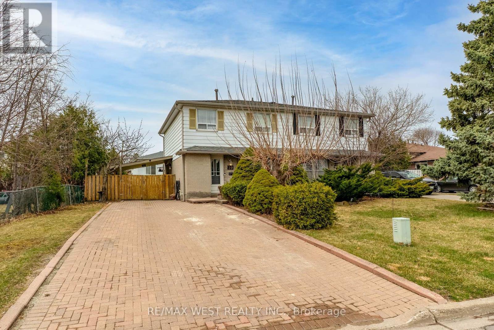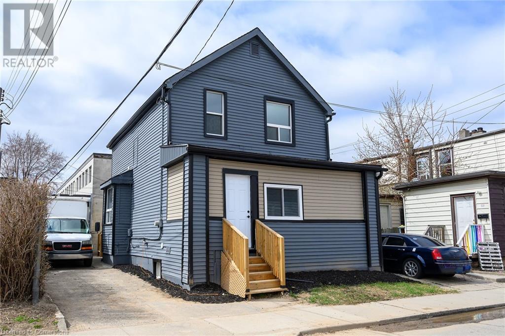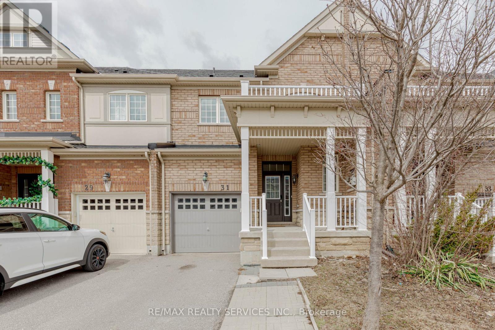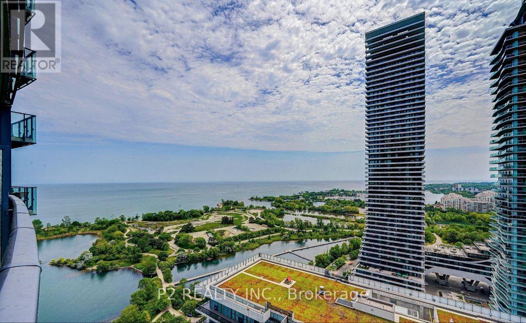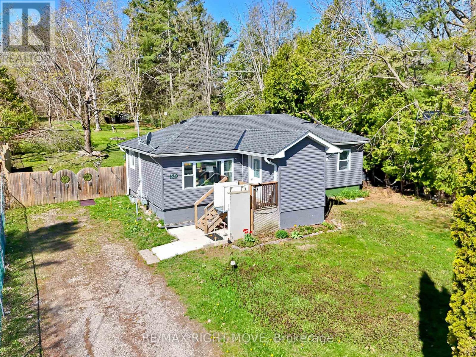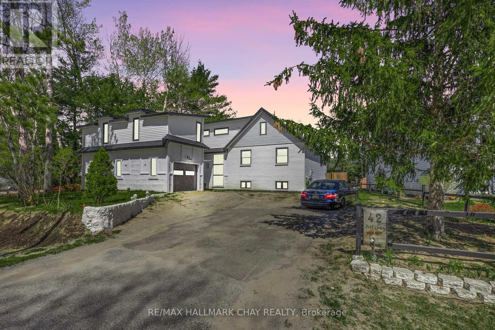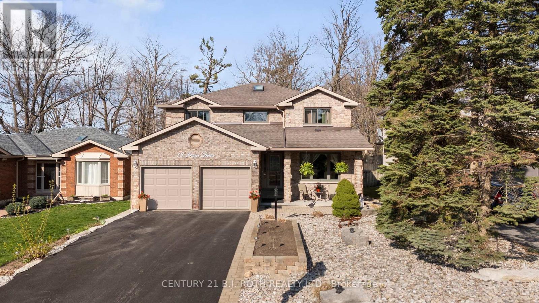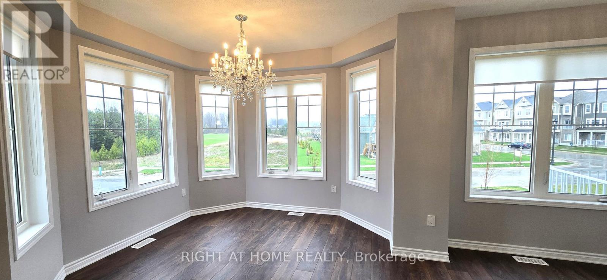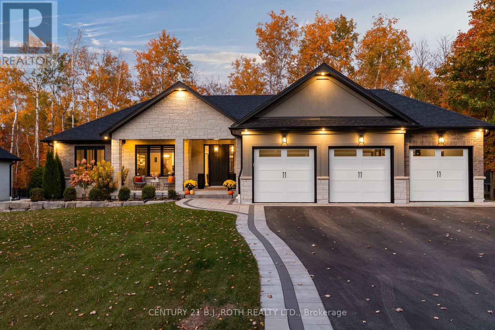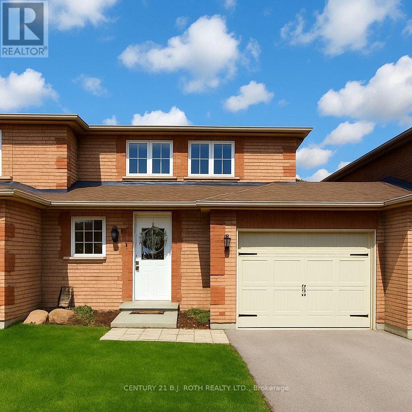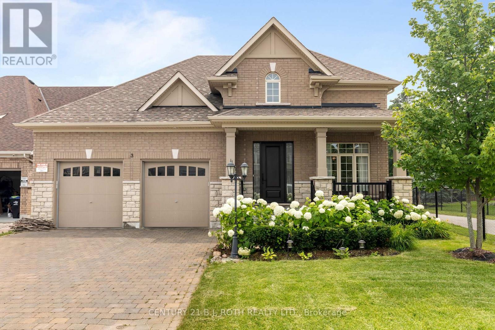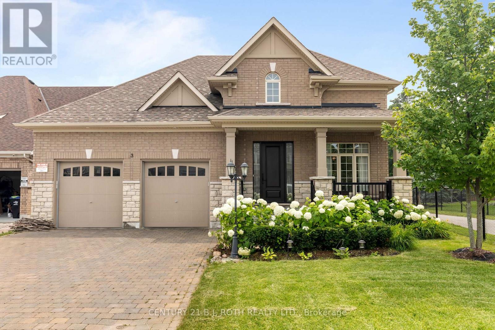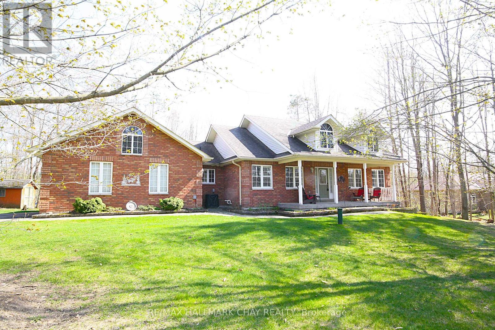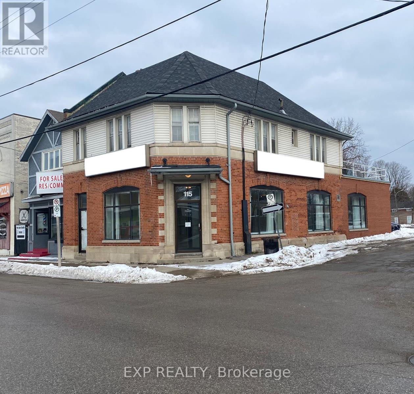213 - 55 Kingsbridge Garden Circle
Mississauga, Ontario
Welcome to approximately 600 Sq 1 bedroom condo, a beautifully maintained condo in the sought-after Kingsbridge Gardens neighborhood. This building stands out with its lush grounds and top-tier amenities you wont find in your average condo. This updated second-floor, 1-bedroom, 1-bathroomunit sits at mid-tree height, providing privacy and a scenic views rare feature in condo living. Surrounded by green space and Kingsbridge Common Park, you can enjoy pickleball and tennis courts, stroll through landscaped gardens, or relax in the spacious outdoor seating areas. Visitor parking is easily accessible above ground so no need for guests to navigate underground Garages .The gym, indoor pool, hot tub, and sauna all overlook the park's ravine, offering a peaceful environment for workouts and relaxation. There is also a BBQ area, a billiards room, and plenty of outdoor space under mature trees. The unit comes with one parking spot (B-470) and one locker (B-160).The upcoming Mississauga LRT will run nearby, adding even more convenience. Plus, you're just minutes from Square One Shopping Centre, restaurants, and all essential amenities. (id:59911)
Century 21 Best Sellers Ltd.
2046 Glenada Crescent
Oakville, Ontario
Discover the epitome of elegance in this recently renovated home in a prime location that's truly one-of-a-kind! This bright and spacious 2 story home features a welcoming entrance that includes 3+1 bedrooms, 3 full bathrooms, fully finished basement, and ample space for comfortable living. The spacious foyer leads seamlessly to formal dining room that flows into the living room which has large windows that flood the room with natural light. The trendy kitchen boasts modern design with quartz countertops and stylish backsplash. All light fixtures are upgraded along with new Pot lights and LED linear lights. The property is uniquely linked by the garage only which offers a sense of privacy. The home is nestled on a generous pie-shaped lot with extra wide frontage and large backyard. The garage access is conveniently located near the kitchen making it easy to unload your groceries. The house falls within the highly sought-after Iroquois Ridge High School and Sheridan College zone. It's in close proximity to essential amenities such as Metro, highways and the Go Station. (id:59911)
RE/MAX Real Estate Centre Inc.
329 Rintoul Crescent
Shelburne, Ontario
Welcome to 329 Rintoul Crescent! This Stunning 2 story with 3 bed/ 3 bath and + is located on a desired quiet crescent. Close to Glenbrook Elementary School and Rec Centre and mere steps to Greenwood Park, Soccer fields & community splashpad. Great covered porch for morning coffee or to supervise the neighbourhood. Nicely decorated with hardwood floors in the living room and home office area, complimented with ceramic tile throughout the main floor. Built in storage area over the gas fireplace in the TV room. Convenient main level laundry. The kitchen features granite countertops with undermount sink and tile backsplash, complete with breakfast bar. Walkout from the kitchen to deck, with steps down to yard. Big bright windows make the stainless-steel appliances gleam in the sun. Giant primary bedroom with walk-in closet & 4-piece ensuite with soaker tub. Generous 2nd and 3rd bedroom sizes, all with large closets and laminate floors. Nice home office space or den area with French doors for those that need to get work done. Right sized 1-1/2 car garage with convenient entrance from garage to the house for tons of storage, with interlock paving stone driveway with parking for up to 4 cars. 1 Bed/ 1 Bath nanny suite with separate walkout entrance, complete with its own kitchen, living area and gas fireplace. Good for extended family or potential income. New steel roof in 2022. New Rental furnace & AC. Lets make it yours! (id:59911)
RE/MAX Real Estate Centre Inc.
73 Albany Avenue
Hamilton, Ontario
Attention First Time Home Buyers and Investors ! This legal Duplex located in the East end of Hamilton is a great way to get into the real estate market. With ample 4 car parking and two fully renovated one bed, one bath units each with their own laundry facilities along with a detached double car garage(with power) this one is a rare find! Cheaper than paying rent, if you have been thinking of buying and need that extra income from the second unit or want to buy with a friend or family member and each have your own living space, this home ticks all of the boxes. Located close to shopping, public transit and easy access to major highways! Please note that some photos have been virtually staged. Don't hesitate to book your private showing ! (id:59911)
RE/MAX Real Estate Centre Inc.
D - 651 Albert Street
Waterloo, Ontario
Welcome to 651 D Albert Street in Waterloo a wonderfully located condo that offers both convenience and comfort. Situated near the corner of Albert and Weber Streets, this unit includes two dedicated parking spaces right at your doorstep, with ample visitor parking available for guests. Public transportation is easily accessible with a bus stop just outside the driveway, and the street is bike-friendly with dedicated bicycle lanes. Nearby, you'll find a variety of amenities, including restaurants, shopping options, parks, and scenic trails. The complex itself features an outdoor pool and a playground, adding a touch of resort-style living right at home. Inside, this condo has been thoughtfully updated. The main floor greets you with a blend of ceramic tile and hardwood flooring, creating an inviting and modern atmosphere. A newly updated deck 2024 extends your living space outdoors, perfect for relaxing or entertaining. Updates also include a 200-amp electrical panel with breakers, a water softener installed in 2017, and a cozy rec room with a gas fireplace added in 2018. A ductless air conditioning unit was installed in 2020, a sewer backup valve in 2021 for peace of mind, and the hardwood floor was refinished in 2025. The second floor hosts two spacious bedrooms and an updated family bathroom, providing comfort and style. In the basement, you'll find a versatile rec room with a gas fireplace, a renovated three-piece bathroom, and a convenient laundry room. This delightful condo truly has it all come and see it in person to appreciate all that it offers! (id:59911)
Coldwell Banker Peter Benninger Realty
31 Kay Crescent
Centre Wellington, Ontario
Are you looking for a family home with lots of space for the whole family? Then you should take a look at this great 2 storey home located in one of Fergus's popular and desirable family neighbourhoods.Almost 2150 sq ft of living space above grade plus the bonus of a finished walkout basement.This home has a fabulous floorplan, as you enter through the front door into the spacious foyer there is a front hall closet and 2-piece washroom. Head up 5 stairs into the bright and spacious main living area, with open concept dining area, living room with gas fireplace, well equipped kitchen with dark stained cabinetry, stainless appliances, centre island, granite counter tops, ceramic tiled backsplash, a very bright spacious dinette area and patio door leading out to the raised deck. Head upstairs and you will love the large family/bonus room with high ceilings, and garden doors leading out to a balcony at the front of the house. In addition to the bonus room there is a large primary bedroom with walk in closet, 4-piece ensuite with a large glass shower, soaker tub and double vanity. There are 2 more good sized bedrooms and a 4-piece main bathroom. Head down to the finished basement and you will find laundry room, utility room and lots of storage, a 4-piece bathroom and a large rec room with patio doors leading out to a patio and a fenced backyard and no neighbours in behind. (id:59911)
Keller Williams Home Group Realty
215 Glamis Road Unit# 2
Cambridge, Ontario
Welcome to this beautifully updated 3-bedroom condo that truly has it all! Nestled in a well-maintained and monitored community, this home offers a perfect blend of comfort, style, and convenience—ideal for families, professionals, or anyone looking to enjoy low-maintenance living with great amenities nearby. The open-concept main floor features a modern kitchen with stainless steel appliances (fridge, stove, dishwasher, and microwave all included), newer countertops and backsplash (2024), and stylish newer flooring and baseboards (2024) that flows seamlessly through the spacious dining and living areas. Added pot lights bring a bright, contemporary touch to the living room, which opens directly onto your private fenced yard and patio—perfect for relaxing or entertaining. Upstairs, you’ll find three generously sized bedrooms and a refreshed 4-piece bathroom with a newer vanity and flooring. The finished basement adds even more living space with a cozy rec room, a convenient 2-piece bathroom, and a bonus room perfect for a home office, gym, or extra storage. The large utility/laundry room offers plenty of additional storage, as well as newer mechanicals including a furnace, central air conditioning, water heater, and water softener—all updated for peace of mind. Other updates include electrical panel 100amp 2024 and attic insulation 2018. This unit includes one owned parking spot plus two visitor tags, with ample visitor parking available. There’s even exterior building space available to store patio furniture and outdoor items in the winter. Located close to all essential amenities—shopping, restaurants, grocery stores, and banks—with easy access to Highway 401 and public transit right at your doorstep, this condo offers exceptional convenience in a great location. (id:59911)
Red And White Realty Inc.
Ph5 - 1 Belvedere Court
Brampton, Ontario
""P E N T H O U S E "" "" DOWNTOWN BRAMPTON"" - **Click On Multimedia Link For Full Video Tour &360 Matterport Virtual 3D Tour** Welcome To This Exceptional Corner Penthouse Suite In The Heart Of Downtown Brampton, Offering Over 1,055 Sq. Ft. Of Luxurious Living Space! Originally Designed As A 2-Bedroom Model Unit; Model- Easily Converts Back., This Beautifully Maintained Home Now Features A Spacious 1-Bedroom + Den Layout, Perfect For Those Seeking Extra Flexibility. The Open-Concept Design Is Ideal For Both Relaxation And Entertaining, Featuring An Updated Kitchen With Ample Counter Space, Stainless Steel Appliances, And A Cozy Breakfast Area. The Primary Bedroom Boasts A 4-Piece En-suite And A Walk-In Closet With Organizers, Ensuring Maximum Storage And Comfort. Enjoy Breathtaking City Views From Your Private Balcony, And Take Advantage Of The Unbeatable Location Just Steps From Gage Park, The Rose Theater, The Brampton GO , Major Bank, Station, City Hall, The YMCA, Peel Memorial Hospital, Weekly Farmers Markets, Hwy 410 Shopping, Dining, And More. This Prestigious Building Offers 24-Hour Concierge Service, A Rooftop Terrace, A Fully Equipped Gym, And An Elegant Party Room. Don't Miss This Rare Opportunity To Own A Penthouse Suite In One Of Brampton's Most Sought-After Locations! (id:59911)
Royal LePage Flower City Realty
170 Forbes Terrace
Milton, Ontario
Stunning Somerset Heathwood home on prestigious Forbes Terrace, one of the most desirable streets in Milton. This home is backing onto lush green space and featuring over 4600 SQ/Ft of Living space. Enjoy the ultimate backyard retreat with built-in outdoor kitchen (BBQ + fridge), hot tub & large interlocking patio. The main floor features hardwood flooring & staircase, home office, formal living/dining, and mudroom with garage access. The eat-in kitchen offers SS appliances & solid surface counters, open to the family room with a gas fireplace. Upstairs: 4 spacious bedrooms with organized closets. Primary retreat boasts coffered ceilings, gas fireplace, twin walk-in closets & a spa-like ensuite with oversized tub, 3-sided glass shower, dual vanities & water closet. Jack & Jill 5-pc bath connects 2 bedrooms and a main 4-pc bath serves the 4th bedroom, convenient upper level laundry. Vaulted ceilings & upper hall balcony add charm. The finished basement offers 5th bedroom, 3-pc bath, large rec room & storage. Steps to many Amenities Milton has to offer; trails and conservation parks, family parks and close to Sherwood Sports Complex and the Milton Public Library. (id:59911)
Revel Realty Inc.
Ph06 - 1 De Boers Drive
Toronto, Ontario
Experience elevated living in one of North York's most sought-after buildings, ideally situated across from Downsview Subway Station. This bright and spacious 1-bedroom, 1-bathroom penthouse offers an open-concept layout with modern finishes throughout. Includes a premium parking spot conveniently located right next to the elevator. Enjoy a brand-new washer and dryer, stainless steel appliances, granite countertops, and the comfort of a freshly painted and professionally cleaned suite. Luxury amenities include a 24-hour concierge, fully equipped gym, indoor pool, guest suites, and party room. Don't miss this exceptional opportunity treat yourself to penthouse living! (id:59911)
Right At Home Realty
306 - 12 Laurelcrest Street
Brampton, Ontario
Family-Friendly Gated Community Of Prestigious Condos With 24/7 Security Guard On-Site. Large &Spacious 2-Bedroom Condo. This suite is Perfect For A Family or Young Professional, In Excellent Move-In Condition. Gorgeous Views, gorgeous Natural Light. All Utility Bills Are Included! Laundry Is Ensuite. One Parking Included; Extra Parking Available. Amenities: Gym, Party Room, Outdoor Pool, Theatre, Sauna, Private & Fenced Grounds W/ Bbq. Transit AtDoorstep.DO NOT MISS OUT ON THIS UNIT!!! (id:59911)
Royal LePage Signature Realty
59 Mercedes Crescent
Kincardine, Ontario
Introducing an exceptional opportunity to own a brand new custom-built 2 bedroom, 2.5 bathroom, semi-detached home with attached garage, perfectly situated to offering stunning loft views of the Kincardine Golf and Country Club and breathtaking sunsets. This home offers more than 2,000 sq. ft. of living space and is designed with retirees in mind, providing a serene and low maintenance lifestyle while still being just a short walk from the vibrant downtown area and Lake Huron. An open concept design flows seamlessly integrating the kitchen, dining room and living room creating an inviting space for relaxation and entertainment. The primary bedroom offers an ensuite bathroom and walk-in closet allowing the right amount of storage. Wait until you see the view from the loft area! Possible 3rd bedroom, den or hobby room along with 4 pc bath and more storage room. The builder has paid attention to detail and quality craftsmanship. These homes boast modern finishes and thoughtful layouts that enhance both functionality and aesthetics. (id:59911)
Royal LePage Exchange Realty Co.
6278 Vancise Court
Clearview, Ontario
Incredible Brick Bungalow on nearly 4 acres available for sale. Enjoy one level living in a rural setting just outside of Collingwood and Wasaga Beach - offering privacy and room to explore while being close to amenities nearby. Extensively renovated, the next purchaser will enjoy a new furnace, air conditioner, water treatment, updated flooring, paint, kitchen, hardware and more. Double sliding patio doors from the bright and airy living area open to an enchanting yard surrounded by trees. Room for all the toys you'll need to explore the property with a triple car garage and space for several vehicles to park in the private driveway. Situated on an exclusive Court, the privacy this home offers is truly worth noting. Start making memories in this picturesque home and setting. (id:59911)
Century 21 Millennium Inc.
151 Dicenzo Drive
Hamilton, Ontario
Stunning 2-Storey freehold Townhouse in a Prime Location!! Welcome to this charming 3-bedroom, 2.5-bathroom townhome, offering comfort and convenience, in the heart of Central Hamilton Mountain. Step inside to a bright foyer, setting the tone for the inviting layout. The living room offers a cozy gas fireplace, perfect for relaxing evenings. Ample natural light flowing through dining area and kitchen, ideal for entertaining. Upstairs, the spacious primary suite includes an ensuite, while two additional bedrooms provide flexibility for family, guests, or a home office. The unfinished basement offers endless possibilities for customization, with laundry facilities. Close to the Linc, Highway 403, parks, schools and all amenities. (id:59911)
Coldwell Banker Community Professionals
718 - 395 Dundas Street W
Oakville, Ontario
Experience this brand new 1 bedroom condo in the boutique District Trailside building. DT2 523 Model. Gorgeous finishes, designer details and incredible amenities. This unit boasts west facing balcony. Easy access to the 407 and 403 highway access. Close to top-rated Public and Catholic schools, plenty Of Shopping and Dining nearby. Enjoy this great new location in beautiful Oakville. Building Offers 24 Hour Concierge, Lounge, Games Room, Visitor Parking , Outdoor Terrace with BBQ and Sitting Areas. Unit comes with Smart AI Technology. (id:59911)
Vip Realty Group Inc.
Th1 Main/2nd Fl - 4011 Brickstone Mews
Mississauga, Ontario
2 Female Students Looking For Roommate. 1 Good Sized Bedroom On Main and 2nd Floor W/ Shared Shower In The Fabulous 2 Story Townhouse In Special City Center In The Heart Of Mississauga. Open Concept. Main Floor With 9 Feet Ceilings. Engineering Hardwood Floors All Through, Including The Entrance Space With The Mirror Good Sized Coat Closet, The Spacious Kitchen With Its Quartz Countertops, Shaker Styled Paneled Cabinets, Under Mount Sink And High End Appliances, Living And Dining Area. **Close To UTM, Sheridan College, Square One Shopping Mall, Restaurants, Entertainment, Transportations, Banks, Ymca, Art Centre, Movie Theatres, Close To 401, 403 And QEW. (id:59911)
Smart Sold Realty
10 Greenwood Crescent
Brampton, Ontario
This Charming Home Located In The Desirable G-Section Neighbourhood Offers a Perfect Blend of Comfort & Convenience Making It Ideal for Growing Families. Enjoy Spacious Outdoor Living With A Large Lot Perfect for Family Gatherings & Summer Barbeques. An Interlock Driveway With No Sidewalk Provides Parking For Up To 6 Vehicles. The Main Level Boasts a Flowing Layout Perfect For Entertaining. A Family-Sized Kitchen Which Overlooks The Backyard Includes Premium Finishes Such As Granite Courtertops & Backsplash & Polished Porcelain Floor. Enjoy Meals In The Breakfast Area With a Walk-Out to the Sideyard. The Upper Level Offers 4 Bedrooms With Beautiful Parquet Floors & A 4-Piece Bath. The Finished Lower Level Features A Large Rec Room Perfect for Family Movie Nights Along With A Cozy Electric Fireplace Adding Warmth & Ambiance. You Will Also Find The Laundry Area & A 3-Piece Bath.Enjoy the Convenience of Living Close To Public Transit & Bus Stops Including The Bramalea GO Station Making Commuting A Breeze. Families Will Also Appreciate The Proximity To Schools & Walking Distance To Restaurants & Amenities. Explore The Beautiful Outdoors At Chinguacousy Park & Trails & Enjoy Easy Access to Shopping at Bramalea City Centre Which Offers A Variety Of Stores & Restaurants. Convenient Access To Highways 410 & 407 Makes Travelling To Other Parts Of The City A Breeze.This Home Offers The Perfect Combination Of Space, Comfort & Convenience Making It An Ideal Choice For Families Seeking A Warm & Welcoming Home In A Desirable Neighbourhood. (id:59911)
RE/MAX West Realty Inc.
3104 - 225 Webb Drive
Mississauga, Ontario
RemarksPublic: Attention Investors & Young Families! This stunning 1-bedroom + den, 1.5-bathroom condo in the heart of Mississaugas City Centre is a turnkey investment with AAA tenants already in place, paying an impressive $2,725/month + utilities. Enjoy breathtaking city views from your private balcony while benefiting from a high-demand rental location. With 856 sq ft of living space, this unit boasts an inviting open concept layout flooded with natural light, creating an airy ambiance throughout. Inside, discover a sleek interior featuring stainless steel appliances, including a brand new microwave, adding both style and functionality to the kitchen. The building offers top-tier amenities, including an indoor pool, rooftop patio with BBQ area, sauna, steam room, and a state-of-the-art gymideal for attracting quality tenants. Plus, with a 24/7 grocery store right in the building, convenience is unbeatable. Just steps from Square One Mall, public transit, top dining, and entertainment, this is a rare opportunity to own a prime income-generating property. Dont miss out on this investors dream! Photo #7 of the living space, photo #11 of the dining room and photo #12 include virtual staging. (id:59911)
Keller Williams Innovation Realty
309 - 58 Sky Harbour Drive
Brampton, Ontario
Discover the epitome of urban living in this brand new bright and inviting one-bedroom condo, ideally located in a prime spot. With it's abundance of natural light, this space screams warmth and comfort. Perfectly situated, it offers convenient access to nearby golf course, shopping, major HWYs etc. with it's modern design and open layout, this condo provides the perfect blend of comfort and convenience for urban living. (id:59911)
RE/MAX Noblecorp Real Estate
Lower - 58 Russett Avenue
Toronto, Ontario
*Utilities Included* Experience The Beauty Of This Lower Level Apartment With A Spacious One Bedroom Layout, Modern Open Floor Plan With Pot Lights And Stunning Finishes. The Bedroom Boasts A Sizable Closet, While The Open-Concept Living And Eat-In Kitchen Make Entertaining A Breeze. Enjoy The Convenience Of A Private Entrance And Take Advantage Of The Unbeatable Location Just Steps Away From Dufferin Mall, Dufferin Subway Station, Dundas West Go Station, UP Express, Unlimited Big Box Grocery Stores, Banks, Cafes, Restaurants Parks and More. Vacant And Available ASAP! (id:59911)
Sage Real Estate Limited
31 Greenaway Avenue
Hamilton, Ontario
Renovated house, OVER 1600 SF finished living area, a great investment property. Live in one unit and rent out the other unit . LEGAL TWO FAMILY (DUPLEX), done with City Permits plus potential of Inlaw suite, rough in kitchen in the Basement with separate entrance from the front enclosed porch. Main floor offer a Custom Eatin kitchen with islands & stainless steel appliances, lots of pot lights, new laminate flooring, fresh neutral paint through out the house. Basement laundry set up as shared laundry with main floor. Upper level set up as a second unit with two bedrooms, Eat in kitchen w/large built in Island, private entrance and insuite laundry. Easy acces to Hamitlon Downtown, Bus route & other Amentities. RSA (id:59911)
RE/MAX Escarpment Realty Inc.
12 - 175 Advance Boulevard
Brampton, Ontario
Rare opportunity to own a 2,100 sq ft industrial unit in the sought-after Dixie & 407 industrial hub. Prime location with quick access to Highways 410, 401, and 407. Features include 18.7 ft clear height, 1 dock-level door (can easily be converted to a ramp), and 53 trailer accessibility. M1 zoning allows for a wide range of permitted uses such as fabrication, automotive, light manufacturing, trucking, vet clinic, place of worship, or office.Equipped with 600 Volt / 3-Phase Power, a private office, washroom, and corner mezzanine (not included in total square footage).This unit can be combined with Units 11, 13, and 14 for up to 8,400 sq ft of total space. Units 13 & 14 have no dividing walls and Unit 11 features a large drive-through opening. Units 11 & 12 include mezzanines that could potentially double the usable space. Ample on-site and overnight parking available. (id:59911)
Homelife/miracle Realty Ltd
11 - 175 Advance Boulevard
Brampton, Ontario
Rare opportunity to own a 2,100 sq ft industrial unit in the sought-after Dixie & 407 industrial hub. Prime location with quick access to Highways 410, 401, and 407. Features include 18.7 ft clear height, 1 dock-level door (can easily be converted to a ramp), and 53 trailer accessibility. M1 zoning allows for a wide range of permitted uses such as fabrication, automotive, light manufacturing, trucking, vet clinic, place of worship, or office.Equipped with 600 Volt / 3-Phase Power, a private office, washroom, and corner mezzanine (not included in total square footage).This unit can be combined with Units 12, 13, and 14 for up to 8,400 sq ft of total space. Units 13 & 14 have no dividing walls and Unit 11 (this unit) features a large drive-through opening. Units 11 & 12 include mezzanines that could potentially double the usable space. Ample on-site and overnight parking available. (id:59911)
Homelife/miracle Realty Ltd
11,12,13,14 - 175 Advance Boulevard
Brampton, Ontario
8400 SF industrial unit with 18.7 clear height at Dixie & 407 industrial hub, steps to 401 or 401. M1 zoning, 3 dock level door, 1 drive in ramp, could easily be all ramps with easy access inside for trucks and cars. 53' trailer accessibility. 600 Volt 3-Phase Power, 4 baths and several offices PLUS bonus mezzanine not in square footage. Ideal for fabrication, automotive, mechanic, truck repair, light manufacturing, place of worship, Vet clinic, office, etc. This is 4 units combined with separate ownership (can be bought individually) Units 13 and 14 have no walls separating them. Units 11 and 12 have a large drive through opening. Units 11 and 12 have mezzanines one and could easily double the square footage with a full Mezzanine. Ample on site and overnight parking (id:59911)
Homelife/miracle Realty Ltd
45 - 173 Advance Boulevard
Brampton, Ontario
M1 zoned industrial unit -1942 sq ft, at highly sought after 407 and Dixie location. Currently used as 70% office space , opportunity to convert into fully industrial unit. rear dock level door industrial space and ample on site parking. M1 zoning allows a wide array of uses including but not limited to, fabrication, automotive, light manufacturing, place of worship, Vet clinic, office, Currently tenanted but unit will come with vacant possession. Small kitchenette and male and female bathrooms. forced air ducted heating and AC (id:59911)
Homelife/miracle Realty Ltd
31 Mccardy Court
Caledon, Ontario
Absolutely Stunning Home !!! 3+1 Bedrooms 4 Washrooms ##Finished Basement ##Freehold Townhome In Caledon East ###Ravine Lot### Entrance to Basement Thru Garage . Features An Open Concept Main Floor, Generous Size Bedrooms, Primary Bedroom With Walk In Closet & 4Pc En-Suite. Many Upgrades Includes Pot Lights, Gas Fireplace, Chefs Kitchen Appliances And Granite Counters. Family Friendly Community With Schools, Recreation Centre , Nature Trails And Town Hall Within Walking Distance . No Side Walk Parking of 4 cars (1 garage 3 Driveway) . Freshly Painted & ready to Move-in . (id:59911)
RE/MAX Realty Services Inc.
453 - 2485 Taunton Road
Oakville, Ontario
Welcome to this gorgeous 1+1 condo in the prime location of Oakville, freshly paint, just two years old. This modern unit offers near-new everything and is steps away from top amenities like Walmart, Superstore, Longos, Winners, Starbucks, Hwy & Go Train. and more. Convenient bus access to Sheridan College. Includes one parking space and locker. Tenants are responsible for utilities and internet. Looking for AAA tenants only. Tenant insurance required. (id:59911)
Right At Home Realty
2607 - 59 Annie Craig Drive
Toronto, Ontario
Enjoy uninterrupted panoramic lake views from this spectacular 26th-floor corner condo. This bright and airy unit features floor-to-ceiling windows and an open-concept layout, flooding the space with natural light. Step out onto your expansive 125 sq. ft. balcony to soak in mesmerizing lake and sunset vistas. Perfectly located just minutes from downtown, with easy access to highways, TTC, top-rated restaurants, grocery stores, LCBO, boutique shops, and scenic waterfront parks & trails. A true urban oasis - don't miss out! (id:59911)
P2 Realty Inc.
59 Whitlaw Way
Brant, Ontario
Welcome to 59 Whitlaw Way, a beautifully updated 3+2 bedroom, 2-bath raised bungalow in the desirable north end of Paris. Designed for modern living, this home features a bright, open-concept main floor with a stunning custom-built TV and fireplace area, perfect for relaxing or entertaining. The chefs kitchen is a dream, boasting quartz countertops, premium appliances, and a spacious island ideal for gatherings. The main level offers three generous bedrooms, including a peaceful primary retreat with spa-like ambiance. Downstairs, the fully finished lower level provides incredible flexibility with a spacious family room, second kitchen, and two additional bedroomsperfect for guests, in-laws, or rental potential. Step outside to a beautifully landscaped yard, offering a private space to unwind and entertain. Located close to top-rated schools, parks, and shopping, this home combines style, comfort, and convenience. Dont miss your chanceschedule your showing today! (id:59911)
Keller Williams Signature Realty
219 - 1940 Ironstone Drive
Burlington, Ontario
Welcome to this stylish bachelor suite at 1940 Ironstone Drive in Burlington! This bright and modern unit features granite countertops in the kitchen, a 4-piece bath, and new vinyl floors throughout the living area. With 9-foot ceilings and wall-to-wall windows, the open-concept design offers a spacious feel, perfect for everyday living. Step outside to your own private terrace, providing an impressive 260 sq. ft. of outdoor living space. This condo also includes one underground parking spot. Enjoy fantastic amenities in this Pet Friendly building, including; 24-hour security, a party room, billiard room, media room, gym, yoga studio, and a rooftop patio with BBQs. Conveniently located steps to shopping, dining, and public transit, this condo is ideal for those seeking a modern, convenient lifestyle. (id:59911)
Real Broker Ontario Ltd.
439 Sundial Drive
Orillia, Ontario
Situated on a generous 0.49-acre lot (approximately 60' x 330'), this raised bungalow offers a perfect blend of space and location. The home features three bedrooms, a combined living and dining area, and a spacious kitchen with a walkout to the rear deck ideal for entertaining or enjoying peaceful mornings outdoors. A well-appointed 4-piece bathroom completes the main level. The full, unfinished basement presents endless possibilities for additional living space or storage. Many recent updates and upgrades. Located just minutes from Downtown Orillia, Lake Couchiching, parks, public schools, and the scenic recreational trail, this property is perfectly positioned for both convenience and lifestyle. (id:59911)
RE/MAX Right Move
1809 - 39 Mary Street
Barrie, Ontario
Luxury Waterfront Condo with Breathtaking Views 1 Bed + Den, 2 BathExperience the ultimate in lakeside living with this brand-new, high-end condo offering unobstructed, south-facing views of Kempenfelt Bay. This 1-bedroom + den, 2-bathroom suite features floor-to-ceiling windows, allowing natural light to pour in while showcasing the stunning waterfront scenery.The Scavolini kitchen boasts premium Italian appliances, sleek cabinetry, and a versatile kitchen island that can be used for food prep or as a dining table. The spacious primary bedroom overlooks the water, creating a serene retreat. Step out onto your private balcony to soak in the breathtaking views and fresh lake air.Located just minutes from the Allandale GO Station and Highway access, this home offers the perfect blend of peaceful lakeside living with city convenience. Close to shops, dining, and all essential amenities, this condo is a true retreat away from the city while keeping you connected.Dont miss out on this rare waterfront gemschedule your viewing today! (id:59911)
Right At Home Realty
42 Fatima Court
Wasaga Beach, Ontario
Room to Grow, Space to Breathe, and Style to Spare This One-of-a-Kind Family Home is the Total Package.Tucked Away on a Quiet Court and Sitting Proudly on a Massive 170' Deep Lot, This Sprawling 1/4-Acre Property is More Than Just a House its Where Your Next Chapter Begins. With Over 3,300 Sq. Ft. of Finished Space, a Triple Car Garage, and a Flexible Layout, This Home is Designed for Big Families, Blended Households, or Anyone Craving Space and Versatility. Inside, the Charm is Immediate. The Main Floor Brings Everyone Together with a Bright, Open-Concept Layout and a Welcoming Farmhouse-Style Kitchen Complete with a Movable Island, Tons of Storage, and Not One but Two Walkouts to the Backyard. The Expansive Deck, Hot Tub Under a Pergola, and Private, Fully Fenced Yard Make This a True Entertainers Dream or the Perfect Place to Unwind After a Long Day. Need Room to Spread Out? You've Got it. Multiple Levels Offer Endless Possibilities: Cozy Reading Nooks, Kids Play Zones, Private Home Offices, or Guest Suites. There's a Full Bathroom on Every Floor, and the Raised Basement - Featuring its Own Entrance Potential - Primed for an In-Law Suite or Potential Future Rental Unit. Downstairs Also Includes a Gas Fireplace in the Rec Room, Two Additional Bedrooms, Laundry, and a Large Storage Room with Shelving. From Lazy Weekends in the Hot Tub to Snowy Adventures at Nearby Blue Mountain, This Home Balances Peace and Play Perfectly. Just Minutes From Beaches, Trails, Shopping, and The Rec Centre, Everything you Need is Within Easy Reach. Bonus Features: Triple Car Garage with Inside Access and Openers, Central Vac, Gas Stove, Hardwood Flooring, Carpet-Free Throughout, 200amp Service, and all Appliances Included. Furniture is Negotiable Just Bring Your Vision. (id:59911)
RE/MAX Hallmark Chay Realty
117 Springdale Drive
Barrie, Ontario
Presenting 117 Springdale Drive, a charming detached home nestled in the heart of Barrie's sought-after Tall Trees community. This beautifully maintained property offers convenient access to top-rated schools, shopping amenities, and a quick commute to Highway 400 -- making it an ideal choice for families and professionals alike. Inside, the main level showcases updated laminate flooring, a sunlit family room, and a sleek kitchen equipped with stainless steel appliances. You'll also find three generously sized bedrooms and one bathroom, all designed for comfort and functionality. The lower level adds even more versatility with a large additional bedroom featuring a cozy wood-burning fireplace, perfect for relaxing. Additionally, a separate in-law suite offers its own entrance and is complete with 1 bedroom, 1 bathroom, living space and laundry -- an excellent option for multi-generational living or potential rental income. Step outside to your private backyard oasis, where you'll enjoy a spacious deck ideal for entertaining, an above-ground pool, and lush landscaping including mature trees and fruit trees (apple and pear + raspberry bush). The manicured gardens and the serenity of towering trees create a tranquil, resort-like atmosphere right at home. Don't miss the opportunity to own this lovely home in one of Barrie's most desirable neighbourhoods! (id:59911)
Century 21 B.j. Roth Realty Ltd.
18 Irwin Drive
Barrie, Ontario
Welcome to 18 Irwin Drive, a stunning legal duplex nestled on a serene, tree-lined street. This spacious home is ideal for those seeking ample living space upstairs, while offering flexibility with a lower level perfect for in-laws, extended family, or the potential for rental income. The main floor boasts 4 bedrooms, 2.5 bathrooms, and over 2,800 square feet of living space, while the lower level features 3 bedrooms, a full bath, and a separate laundry area, over 1,300 square feet, roughly the size of a bungalow! Curb appeal is immediately evident with a beautifully landscaped front yard, complemented by neutral tones, elegant windows, and extensive stone work. Upon entering, you'll be greeted by a grand foyer with soaring ceilings and a skylight that floods the home with natural light. Impeccable hardwood floors extend throughout the main level, enhancing the homes charm. The recently updated kitchen showcases pristine white shaker cabinets, quartz countertops, stainless steel appliances, and under-cabinet lighting. A cozy gas fireplace anchors the living area, while the formal dining room offers a perfect setting for dinner parties. Additional rooms on this level provide versatile spaces for a home office or hobbies. Upstairs, a picture window in the hallway adds a unique touch. The primary ensuite has been thoughtfully updated with a glass-tiled shower and a luxurious soaker tub. The lower level features a private entrance, ensuring peace and privacy for any guests or tenants. Outside, the expansive back deck offers a tranquil retreat surrounded by mature trees. Located near two beautiful parks, Lampman Park and Arboretum Sunnidale Park, this home provides an exceptional lifestyle in a prime location. Dates for upgrades are available in the listing photos. (id:59911)
Century 21 B.j. Roth Realty Ltd.
18 Irwin Drive
Barrie, Ontario
Welcome to 18 Irwin Drive, a stunning legal duplex nestled on a serene, tree-lined street. This spacious home is ideal for those seeking ample living space upstairs, while offering flexibility with a lower level perfect for in-laws, extended family, or the potential for rental income. The main floor boasts 4 bedrooms, 2.5 bathrooms, and over 2,800 square feet of living space, while the lower level features 3 bedrooms, a full bath, and a separate laundry area, over 1,300 square feet, roughly the size of a bungalow! Curb appeal is immediately evident with a beautifully landscaped front yard, complemented by neutral tones, elegant windows, and extensive stone work. Upon entering, you'll be greeted by a grand foyer with soaring ceilings and a skylight that floods the home with natural light. Impeccable hardwood floors extend throughout the main level, enhancing the homes charm. The recently updated kitchen showcases pristine white shaker cabinets, quartz countertops, stainless steel appliances, and under-cabinet lighting. A cozy gas fireplace anchors the living area, while the formal dining room offers a perfect setting for dinner parties. Additional rooms on this level provide versatile spaces for a home office or hobbies. Upstairs, a picture window in the hallway adds a unique touch. The primary ensuite has been thoughtfully updated with a glass-tiled shower and a luxurious soaker tub. The lower level features a private entrance, ensuring peace and privacy for any guests or tenants. Outside, the expansive back deck offers a tranquil retreat surrounded by mature trees. Located near two beautiful parks, Lampman Park and Arboretum Sunnidale Park, this home provides an exceptional lifestyle in a prime location. Dates for upgrades are available in the listing photos. (id:59911)
Century 21 B.j. Roth Realty Ltd.
110 - 5 Chef Lane
Barrie, Ontario
Bright and Versatile Ground Floor Condo with Two Parking Spots! This welcoming 2+1 bedroom, 2 full bathroom ground floor unit has a functional layout with tasteful upgrades, including a granite waterfall island and countertops, Fisher & Paykel stainless steel appliances, full-size Samsung washer and dryer, a large Blanco sink, and engineered hardwood flooring throughout. Practical features like custom drawers in the lower cabinets, built-in storage in the den and a Queen-size Murphy bed in the second bedroom add versatility and smart use of space. Step onto your private terrace and enjoy access to a fenced green space and tranquil views of the environmentally protected forest. The Bistro 6 complex includes a range of amenities: Fitness Centre, Yoga Pavilion, Basketball Court, Playground with green space, Chefs Kitchen and Dining Lounge, and an Outdoor Kitchen with patio- perfect for hosting. Located just minutes from the Barrie South GO Station, Highway 400, schools, shopping, restaurants, and Lake Simcoe, this unit offers both comfort and convenience in a well-connected community. **Option to purchase unit with only 1 parking spot also available** (id:59911)
Exp Realty
43 Elm Drive
Wasaga Beach, Ontario
Welcome to 43 Elm Drive, Wasaga Beach. Whether you're searching for a stylish starter home, a year round cottage, or looking to launch your investment portfolio, this property is full of potential. Zoned to allow Airbnb and short-term rentals, its perfectly positioned for maximum return thanks to its walkable access to the beach, shops, and restaurants. This beautifully renovated 3-bedroom, 1-bathroom bungalow offers the perfect blend of charm, comfort, and location. Situated on a generous lot with ample parking, this home is just a short stroll to Wasaga's iconic main beach, an ideal spot for summer fun and year-round enjoyment. The kitchen features plenty of storage, ideal for entertaining or day-to-day living. Each of the three bedrooms is generously sized, with the primary suite offering sliding doors that lead directly to a private back deck. Out back, you'll find the ultimate entertaining space, complete with a hot tub for relaxing evenings, a storage shed for added convenience, and plenty of room to gather with friends and family. Don't miss your chance to own this turn-key gem in one of Wasaga Beach's most desirable areas. (id:59911)
Century 21 B.j. Roth Realty Ltd.
8 Spencer Boulevard
Wasaga Beach, Ontario
Stunning end-unit townhouse featuring abundant natural light and serene views of lush green space. Impeccably maintained and loaded with premium upgrades throughout. Beautifully appointed 3-bedroom, 4-bathroom townhouse offering the perfect blend of modern elegance and everyday convenience, located in the sought-after Georgian Sands community of Wasaga Beach. Future community features include an 18-hole golf course with clubhouse, scenic parks, and vibrant retail spaces. (id:59911)
Right At Home Realty
2679 Lakeshore Road E
Oro-Medonte, Ontario
Experience lakeside living at its finest at Waters Edge, an elegant 4-bed, 2-bath retreat tucked along the sought-after, picturesque Carthew Bay waterfront on Lake Simcoe. Meticulously maintained and thoughtfully designed, this home offers uninterrupted views of the water from both the upper and lower decks, with an open-concept interior flooded with natural light. The modern kitchen features a large quartz island, high-end stainless steel appliances, and ample space for gathering and entertaining. Step outside to a multi-level deck complete with a hot tub, descending to your own private waterfront oasis perfect for swimming, boating, and soaking in the tranquility of this protected shoreline. The deep lot, framed by mature cedar hedges, offers exceptional privacy, with no houses directly across the street, enhancing the peaceful, secluded feel of the property. The spacious primary bedroom boasts a luxurious ensuite and a walk-in closet with custom built-ins. An attached 2-car garage and large basement offer practical storage solutions, while the artfully landscaped grounds create a serene, natural escape. Welcome to a life where every moment celebrates the beauty of nature a private, protected haven where waterfront living meets modern comfort and timeless style. (id:59911)
Century 21 B.j. Roth Realty Ltd.
65 Barre Drive
Barrie, Ontario
Presenting 65 Barre Drive, located on a tranquil tree-lined street in the sought-after Painswick Neighborhood. This beautifully maintained home exudes charm and offers incredible curb appeal, with endless potential for a modern makeover. The expansive yard is truly one-of-a-kind, featuring an oversized lot that backs onto lush green space. Revel in the beauty of towering trees, manicured gardens, a gazebo, and a spacious patio ideal for entertaining plus the luxury of an inground pool! Whether you choose to enjoy the home as is or reimagine it with your own creative touch, this property is ready for you to make it your own. Spanning 3000 sq ft of finished living space the thoughtfully designed layout includes a large kitchen, a formal dining area that flows into a generous living room, and a substantial rec room downstairs. Oversized windows bathe the interior in natural light, creating a bright and inviting atmosphere. Location is key! The waterfront and South GO Station are just minutes away, with quick access to Highway 400 and all shopping amenities. Discover the perfect blend of space, privacy, and urban convenience in the heart of Barrie! (id:59911)
Century 21 B.j. Roth Realty Ltd.
9 Byers Street
Springwater, Ontario
Welcome to 9 Byers Street A Stunning Home in Prestigious Cameron Estates, Springwater Located just outside Barrie in the sought-after Snow Valley community, this elegant home offers upscale living in one of Springwater's most desirable neighborhoods. With timeless architectural charm, a striking façade, and thoughtful exterior enhancements, this home blends traditional warmth with modern elegance. The main floor features 2,130 sq.ft. with 3 spacious bedrooms and 2 bathrooms. Interior upgrades include wide plank hardwood flooring, upgraded tile, vaulted ceilings, smooth ceilings with recessed lighting, designer fixtures, a cozy gas fireplace, and a built-in Sonos surround system -- ideal for entertaining. The chef-inspired kitchen is a showstopper with granite/quartz counters, under-cabinet lighting, white shaker cabinets with crown moulding, a walk-in pantry, ceramic backsplash, and premium KitchenAid appliances including a wall oven, microwave convection, and bar fridge. The primary suite is a private retreat, with patio access to the hot tub, a luxurious ensuite with heated floors, and a walk-in closet that connects to the laundry room. The fully finished basement adds 2 bedrooms, 1 full bathroom (plus a rough-in for another), a home gym, and a stylish 28' wet bar with quartz countertops, shiplap accent wall, and luxury vinyl flooring throughout. Outside, enjoy extensive stonework, a firepit area, a large covered deck, a triple car garage, and a spacious driveway with room for all your guests. Minutes from Snow Valley Ski Resort, Vespra Hills Golf Club, and Barrie Hill Farms -- this is the perfect home for families seeking luxury, space, and lifestyle in a premier location. (id:59911)
Century 21 B.j. Roth Realty Ltd.
114 Cheltenham Road
Barrie, Ontario
Elegant & affordable home! Completely renovated inside and out with classy finishings throughout. Outstanding value and move in ready with all brand new flooring and freshly painted top to bottom. Gorgeous kitchen with custom frieze & crown, contemporary trough sink with gooseneck faucet, timeless subway tile backsplash, pot lights, soft close cabinets, chrome hardware and undercounter lights. Pot lights throughout main floor and basement as well as upgraded screwless electrical plates, dimmers, brand new programmable Nest thermostat and keyless entry with optional fingerprint access. Both bathrooms recently renovated as well including Schluter Dietra & Kerdi waterproofing system, new vanities & fixtures, tub/shower and classy tile work.gorgeous! Even the attic has just recently been upgraded to current insulation standard with exceptional efficiency of R60. Nice private yard with interlock patio, mature maple trees and tasteful gardens. Other items of note include inside entry to garage, new trim throughout main including custom header millwork, 5pc main bathroom, brand new broadloom, low maintenance all-brick exterior, full bath r/i in bsmt, high efficiency furnace Extremely convenient location just steps to park/playground & ball diamond, public transit and close to all amenities. Exceptional value & opportunity to own an affordable, classy, like-new home! (id:59911)
Century 21 B.j. Roth Realty Ltd.
3 Cameron Street
Springwater, Ontario
Presenting 3 Cameron Street - Nestled in the heart of vibrant and sought-after Stonemanor Woods, Springwater, this TRIPLEX/ MODEL HOME is a true gem that seamlessly combines timeless design with fully upgraded features. With its sleek facade and impeccable interior finishes, this property is an embodiment of luxury living. Totaling 3,670 SQ. FT., this home features 3 separate, equally stunning units, each with their own entrance and laundry - perfect as an investment property or as a multigenerational home. Main floor features 2 spacious bedrooms, 3 bathrooms and a true chefs kitchen. Both additional units feature 1 bedroom, 1 bathroom open-concept designs. Once used as a model home, no details were spared designing this masterpiece. Minutes to the Highway, Schools, Parks, and all Shopping Amenities. (id:59911)
Century 21 B.j. Roth Realty Ltd.
3 Cameron Street
Springwater, Ontario
Presenting 3 Cameron Street - Nestled in the heart of vibrant and sought-after Stonemanor Woods, Springwater, this TRIPLEX/ MODEL HOME is a true gem that seamlessly combines timeless design with fully upgraded features. With its sleek facade and impeccable interior finishes, this property is an embodiment of luxury living. Totaling 3,670 SQ. FT., this home features 3 separate, equally stunning units, each with their own entrance and laundry - perfect as an investment property or as a multigenerational home. Main floor features 2 spacious bedrooms, 3 bathrooms and a true chefs kitchen. Both additional units feature 1 bedroom, 1 bathroom open-concept designs. Once used as a model home, no details were spared designing this masterpiece. Minutes to the Highway, Schools, Parks, and all Shopping Amenities. (id:59911)
Century 21 B.j. Roth Realty Ltd.
2 Pineview Drive
Oro-Medonte, Ontario
Very well maintained, bright, and clean 3667 square foot finished bungalow only 10 minutes from Barrie! Situated on a huge; fully fenced, 1 acre lot, with mature trees, and loads of usable space. Amazing views in every direction from your large covered front porch, massive composite rear deck, and private back yard. Boasting a super functional layout with main floor laundry, separate formal dining room, inside entry to oversized garage, walk out to private deck, master bedroom with 5 piece ensuite and walk in closet, 2 more bedrooms with 4 piece bath between. Featuring; gleaming hardwood floors, vaulted ceilings, quartz counters, gas fireplace, pot lights, California shutters, and large bright windows throughout. Colossal, fully finished basement is a "Man-cave" dream with huge living spaces for gym, recreation, and games. The basement could easily accommodate additional bedrooms if desired. Loads of extra storage in mammoth cold room and utility room. Natural gas furnace replaced in 2021. Roof replaced with 50 year shingles. Amazing recreational area with endless snow mobile and ATV trails, downhill and cross country skiing, and golf courses. Love where you live! (id:59911)
RE/MAX Hallmark Chay Realty
115 High Street
Georgina, Ontario
Prime High-Traffic Commercial Space in Sutton West! Location, Location, Location! This renovated 1,950 sq. ft. commercial space is located on the bustling main street of Sutton West in the rapidly growing Town of Georgina. Offering multiple entrances and a bright, open layout, this versatile property is perfect for a range of businesses including retail, franchises, law offices, dental or dermatology clinics, or showrooms. Situated on a high-visibility corner lot, the brick building features dual signage exposure ideal for attracting attention from both directions. Originally a bank, the space boasts high ceilings and a wall of windows that flood the interior with natural light. It also includes ample storage, and is fully wheelchair accessible, including bathrooms. Key features include: Ample parking, gas furnace, excellent exterior signage opportunities, Close proximity to schools, banks, Home Hardware, No Frills, Sobeys, and newly developed subdivisions. **EXTRAS** Georgina is an up-and-coming town experiencing rapid growth, with Sutton located amidst charming and historic lakeside communities like Jacksons Point, Roches Point, Sibbalds Point Provincial Park, and Keswick. (id:59911)
Exp Realty
1512 - 8960 Jane Street
Vaughan, Ontario
Welcome to this brand-new, thoughtfully designed 2-bedroom apartment at Charisma Condos, ideally located at the vibrant intersection of Jane Street and Rutherford Road in the heart of Vaughan. This modern residence features a chef-inspired kitchen with premium stainless steel appliances, a sleek centre island, and elegant contemporary finishes throughout.Step onto the spacious private balcony and enjoy sweeping, unobstructed viewsperfect for relaxing or entertaining. Residents enjoy exclusive access to a collection of resort-style amenities, including a state-of-the-art entertainment lounge with a theatre and games room, a fully equipped fitness and wellness centre, yoga studio, stylish party/meeting rooms, and generous visitor parking. This condo apartment delivers unparalleled convenience in one of Vaughans most dynamic communities. (id:59911)
RE/MAX Escarpment Realty Inc.

