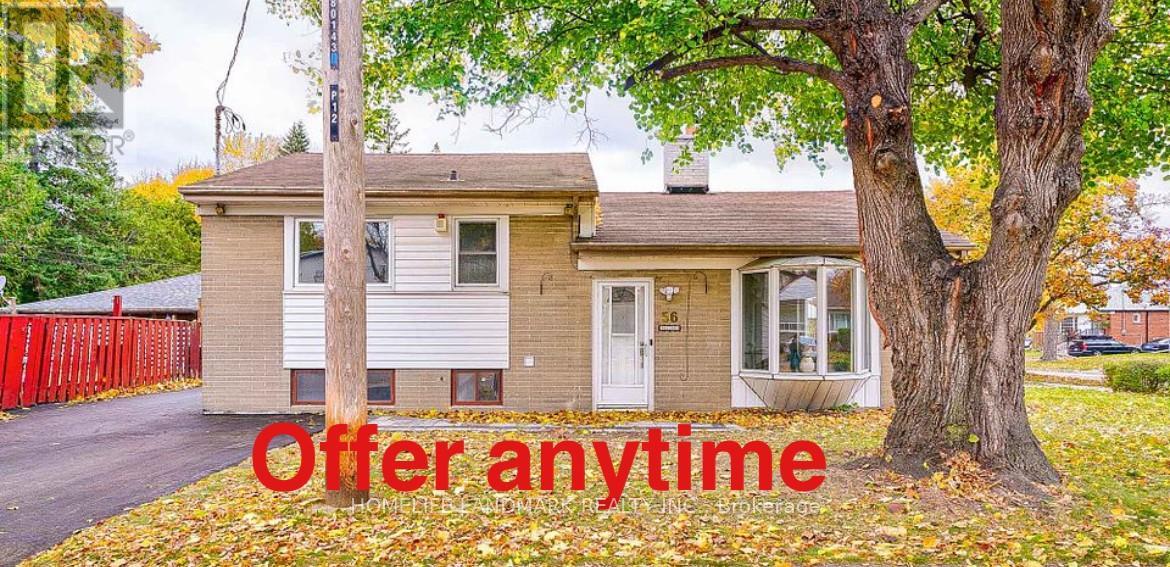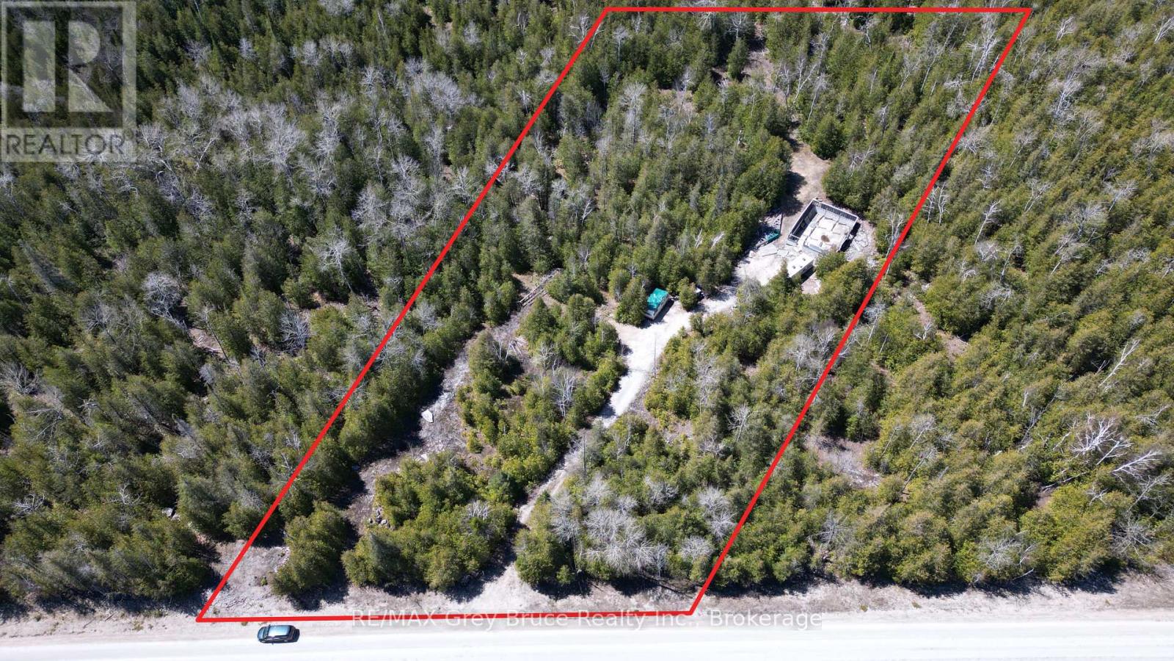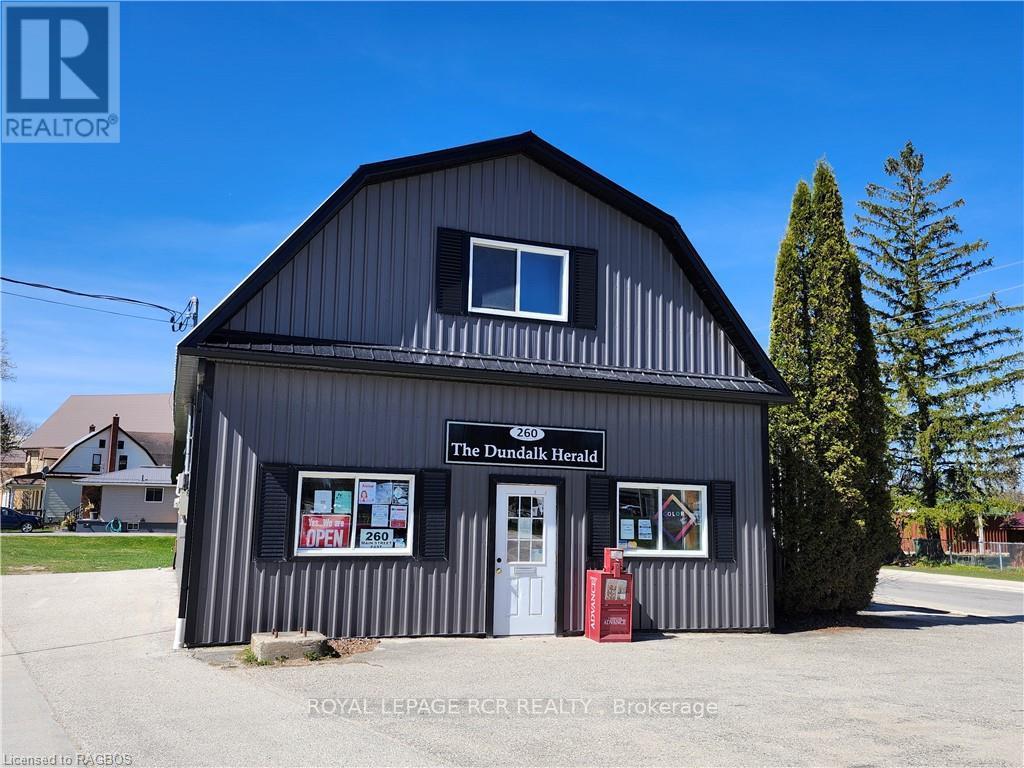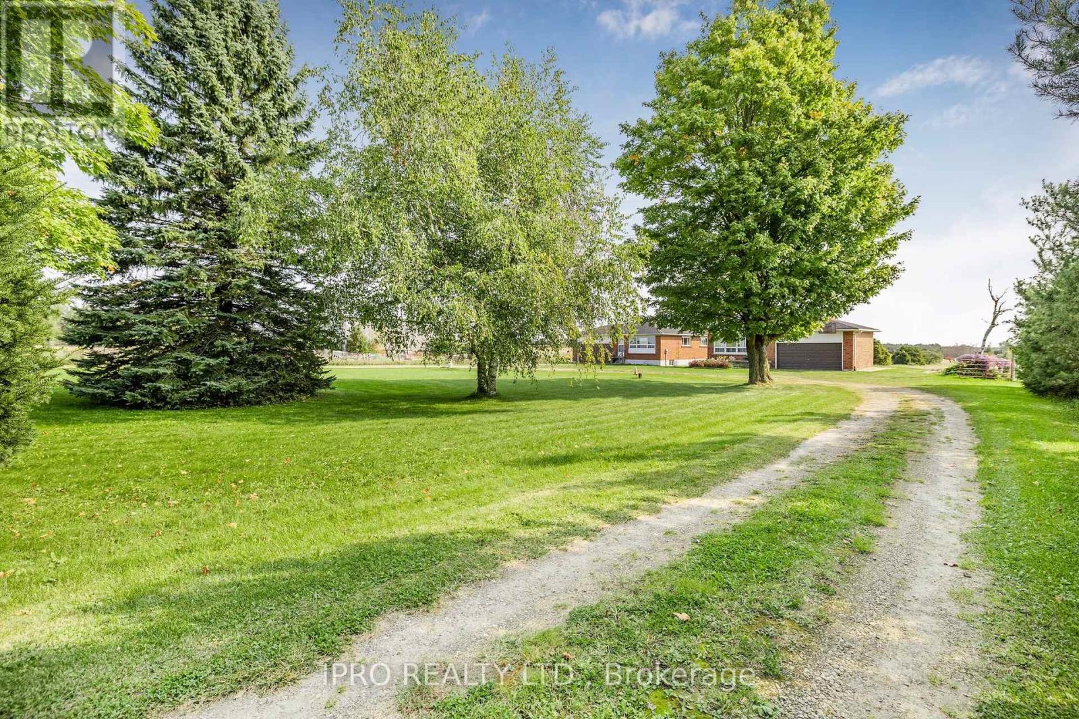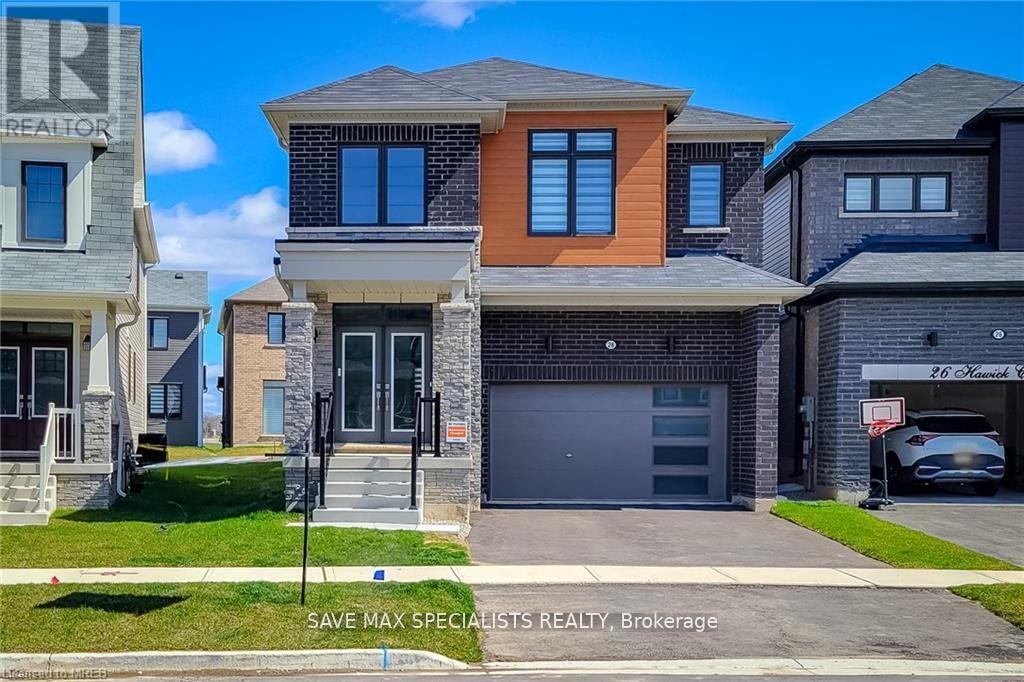1408 - 65 Speers Road
Oakville, Ontario
Beautiful 1 Bdrm +1 Den Unit In Rain Condos In Oakville's Kerr Village With Unobstructed South - West Lake View. 9 Feet Smooth Ceilings. Open Concept Layout For Functional Use. Engineered Hardwood Flooring Thru-Out.Open Concept Kitchen W/Granite Countertops, Backsplash & Stainless Steel Appliances. Amenities Including Pool, Gym, Yoga, Media / Party Room, Visitor Parking, 24 Hour Concierge, Outdoor Terrace W/ Bbq. Walking Distance To Go Station **EXTRAS** Stainless Steel Appliances: Fridge, Stove, Dishwasher, Range Hood Microwave. Washer And Dryer. All Electrical Light Fixtures. All Window Coverings. 1 Parking. 1 Locker. No Pets Please.Tnt Pays Water&Hydro. A++ Tenants. Furniture Not Include (id:59911)
Homelife Landmark Realty Inc.
5439 Rose Ridge Crescent
Mississauga, Ontario
2 bed, 1 full Bath Legal Basement apartment, centrally located in Churchill Meadows Community, great for families, and close proximity to places of Worship, Schools, Hospital, Erin Mills Town Centre, Community Centres, upscale LifeTime Fitness, 403/407 Highways. Utilities included (id:59911)
RE/MAX Real Estate Centre Inc.
2 Cedarhurst Drive
Richmond Hill, Ontario
Welcome to 2 Cedarhurst Drive in the heart of Richmond Hills highly sought-after Devonsleigh community! This beautifully maintained 4+1-bedroom, 4-bathroom detached home features a spacious and functional layout with approximately 3000 sqft of living space. 2 separate Laundry for Basment and main floor. The sun-filled main floor offers open-concept living and dining areas, a cozy family room with fireplace, and an updated eat-in kitchen with walk-out to a private backyard perfect for entertaining. Upstairs, the generously sized bedrooms include a primary suite with walk-in closet and renovated ensuite. The fully renovated basement apartment adds versatility with space for a home office, gym, or in-law suite. Located on a quiet street close to top-ranked schools, parks, transit, shopping, and all amenities. A true gem in a family-friendly neighbourhood. furnace 2020. new interlock 2024. seller/listing agents do not warrant retrofit status of Basment. (id:59911)
RE/MAX Hallmark Realty Ltd.
5 Thomas Street
Oshawa, Ontario
Beautiful 3 Bed, 2 Bath Semi-Detached Home with Upgrades Throughout! Welcome to this fully renovated and move-in-ready semi-detached home, offering 3 spacious bedrooms, 2 modern bathrooms, and a finished basement perfect for comfortable family living. This home features tons of upgrades, including a roof replaced in 2021, windows and front door replaced in 2023, freshly painted interiors, renovated bathrooms, and an electric car charger installed in the garage. Step into the welcoming foyer that leads to the bright open-concept living and dining area, complete with a cozy gas fireplace, beautiful hardwood floors, pot lights, crown molding, and a walk-out to the private backyard. The kitchen offers plenty of storage, stainless steel appliances, granite countertop and a charming breakfast area with a large window overlooking the backyard. Upstairs, the primary bedroom boasts pot lights, laminate flooring, and a double closet. The second and third bedrooms also feature pot lights and laminate flooring, providing bright and comfortable spaces for the whole family. The finished basement includes a large rec room, ideal for a home office, playroom, or entertainment space. The backyard is your personal oasis, featuring a new fence and an elevated deck perfect for entertaining and family gatherings. Located in a family-friendly neighborhood, this home is close to parks, playgrounds, the beach, schools, shops, public transit, the GO Station, and offers easy access to Highway 401. Don't miss the opportunity to own this beautiful home with modern upgrades in a prime location just move in and enjoy! (id:59911)
RE/MAX Metropolis Realty
56 Blaisdale Road
Toronto, Ontario
Excellent Opportunity To Own A Detached Home In Excellent Dorset Park Neighbourhood! Cute As a Button With Endless Potential! Huge Corner Lot To Add-On, Build-Up Or Just Move-In & Enjoy! new Renovated Beautiful Blonde Oak Hardwood Floors (2024), Big, Bright Bay Window, Cozy Brick Fireplace & Open-Concept New Kitchen(2024)With W/O To Absolutely Beautiful Private Yard! 3 Good-Sized Bedrooms & 4-Piece Bath On Upper Level! Lower Level Has Huge Rec Rm With Gas Wood-Stove For Cozy Winter Nights, brand new bathroom in the lower floor (2024), Laundry Rm, & Large Crawl Space For All Your Storage Needs! Lots of Storage Outside Too With 3 Garden Sheds! Very Pretty Quiet Street With Easy Access To All Amenities - Local Shopping, TTC, Go Train, Schools, Parks & More! (id:59911)
Homelife Landmark Realty Inc.
255 Calford St Street
Angus, Ontario
Welcome to 255 Calford Street, Angus. This little gem is a complete reno and what you will see will be a pleasant surprise. Located 10 minutes from Barrie, 15 minutes from HWY 400 and the big box district and minutes from CFB Borden it's location is super convenient. When you enter the home you will be met with a fresh, clean and inviting interior. This renovation includes new drywall, luxury vinyl flooring throughout, completely new kitchen with quartz counters, backsplash and new stainless steel appliances, fully renovated main bath with new fixtures, vanity and tiling, custom storage seating in the dining area, custom lighting, new doors and custom trim work throughout. The main floor is open and bright and hosts the homes first 2 bedrooms. A custom hardwood staircase leads to the basement's separate entrance and on to the lower level. Here the possibilities are endless and limited only by your imagination. It is suited for a recreational paradise and/or an additional bedroom complete with private ensuite and walk-in closet. Need an in-law suite or just a place to tuck your teenager...this will have you covered. The possibilities do not end here. The yard is an oversized pie shaped lot with plenty of room to expand. Need a garage? Garden suite? Playground for your kids? It's there! Or just keep it the way it is and enjoy the new stone slab patio, 3 garden sheds, fire pit and gardens. And for the outdoor chef a bbq gas line was installed. All partially fenced that would not take much to complete. This renovation included all new plumbing (2023) updated and electrical and panel (2023), new gas furnace and HWT (owned) (2023) and new CAC (2022). Amazing fact about Angus...it is home to the lowest property taxes in Simcoe County. The roof and windows appear to be relatively new and an EV conduit was installed to a make a charging station addition easy and convenient. Don't wait to book your personal....this little gem is super cute and will not last long. (id:59911)
RE/MAX Hallmark Chay Realty Brokerage
702 - 48 St Clair Avenue W
Toronto, Ontario
Welcome to 48 St Clair Ave West, in the heart of Midtown's prestigious Yonge & St Clair neighbourhood. Touted by architect critics as "a touch of Manhattan in Toronto" this luxury unit won't disappoint. The intimacy of a truly Boutique building suite 702 boasts only one a-joining wall to the neighbouring unit. Facing away from the busyness of St Clair, the oversized windows face into a quiet and serene courtyard. Soaring 10 Foot ceilings allow in natural light and the custom Hunter Douglas duo blinds allow for complete control over both comfort and privacy. From top to bottom this once two-bedroom floor plan (easy to change back) is truly "Move-in Ready" this condo unit comes completely furnished- all furnishings are included in the sale price. Imported tiles from Italy, designer European light fixtures, newer high end kitchen appliances, Miele coffee station, built-in columns with speaker insets for surround sound throughout. Easily convertible back to a two-bedroom if desired, the custom Japanese inspired doors with opaque glass allow for an open feel when entertaining, or completely closed off for privacy. Solid core doors throughout, extended in height, bring attention to the detail of crown moulding. Modern pot lighting throughout complimented by wall sconce lighting highlights the numerous original artworks included. Consider it a wonderful house warming gift! Upgraded Kitchen is practical and boasts an additional Pantry area for storage, along with the newer kitchen cabinetry that extends to the ceiling. Wide granite countertop breakfast bar, limestone tile flooring extended through the foyer, kitchen bathrooms and laundry room. The rest I'll leave for you to discover, and there are plenty more (such as custom built-in desk and cabinetry). Okay, I'll stop! See the attachment for more features on this truly one-of-a kind luxury suite in midtowns best building. (id:59911)
Real Estate Homeward
3rd Level - 995 Bloor Street W
Toronto, Ontario
**ONE MONTH FREE**Experience urban living at its finest at Bloor & Dovercourt! This unique property features two exclusive residences above the iconic Maker Pizza. Top level suite offers flexibility with 2 bedrooms + a den easily functioning as a 3-bedroom layout along with 2 bathrooms. Enjoy the convenience of independent heating and cooling controls, a private washer and dryer, and a large, well-equipped kitchen. Located in a vibrant neighbourhood with easy access to transit, shops, and dining, this is the perfect place to call home. (id:59911)
Royal LePage Signature Realty
751 East Road
Northern Bruce Peninsula, Ontario
Nicely treed 3.79 acres (BUILDING LOT - yes, you can build on it), in Miller Lake. Property has a driveway already installed, an approved Class 4 septic system (installed in August of 2015). There is a partial foundation also installed. Nearby public access to Miller Lake and Dyers Bay government dock is a short drive away. Property is located on a year round paved municipal road. There is hydro and telephone along the roadside. Property measures 330 feet along the roadside and is 500 feet deep. Current property taxes: $359.60. Property makes for a great location for a year round home or four season dwelling. (id:59911)
RE/MAX Grey Bruce Realty Inc.
260 Main Street E
Southgate, Ontario
Location, Location. Large Commercial Building. Downtown Dundalk. Highly Visible. C2 Zoning With Wide Variety Of Uses. Excellent Street Appeal. Open Concept Layout. Main St. Location. Close To Grocery Store Plaza. Land And Building Only. (id:59911)
Royal LePage Rcr Realty
433457 4th Line
Amaranth, Ontario
This maybe your luckiest day ever the longtime owners have made a tough decision to sell their beloved property as they move onto a new chapter of their lives together. Have you always been dreaming of having Space and Farmland? Welcome to this amazing 108-+ acres with two detached raised bungalows with double garages. Both bungalows have a side door split entry and above grade windows making the basement areas perfect to finish as living space. Amazing buy for two separate family ownership. Plus with the option of finishing the basements for added living space. You can live in one home and rent out the other! Whatever your dream has been turn it into reality and buy this totally unique property. The Sun rises and Sunsets are breathe taking something about the country life style that has health benefts. Neighbours are what makes a community Great and Amaranth has the best always willing to give a helping hand and their smiles are in abundance. Two storage/barns in need of rebuilding . Listing Realtor has a list of acceptable uses allowed by Amaranth Twp and can be provided when requested by serious Buyers. The property backs onto the DGATV/OFATV Trail System if this is one of your passions it's here (permits must be obtained to use) Locally the farmers offer fresh eggs, produce, and meat orders, Orangeville is close by for grocery shopping and most of your needs. Guelph has Costco to stock up on bulk orders. Local mechanics. Need to commute Hwys, 109, 9, 10, 410, are all easily accessible. Go Buses are available, ride shares, Go Trains in Georgetown, Acton, Brampton if you need to use train service. Orangeville offers Free local bus service daily. I look forward to all inquiries about this Awesome property. Thank you Lot Measurements are:153.02ftx2312.99ftx972.77ftx1705.60ftx1981.84ftx1703.91ftx42.05ftx1095.74ftx500.51ftx738.56ftx861.47x171.07ftx141.22ft (id:59911)
Ipro Realty Ltd.
28 Hawick Crescent
Haldimand, Ontario
Avalon's Stunning Rosebery Elev.B, 2307 sqft. Detached Home, Featuring 4 sqft. Beds,2.5Baths,Upgraded Kitchen displays sophistication with its Cabinets, Granite Countertops & High-end S/S Appliances. Main level Family & Living room 9-ft Ceilings, Pot lights, Modern Hardwood Flooring throughout, Metal Picket railing hardwood stairs, Zebra Blinds,4 spacious bedrooms offer comfort &privacy. Main bedroom featuring a Walk-in Closet & En-suite with Frameless Glass shower **EXTRAS** Stainless Steele Double door fridge, Stove, dishwasher. Washer/Dryer, ELFs, Window coverings, Laundry on upper level. (id:59911)
Save Max Specialists Realty




