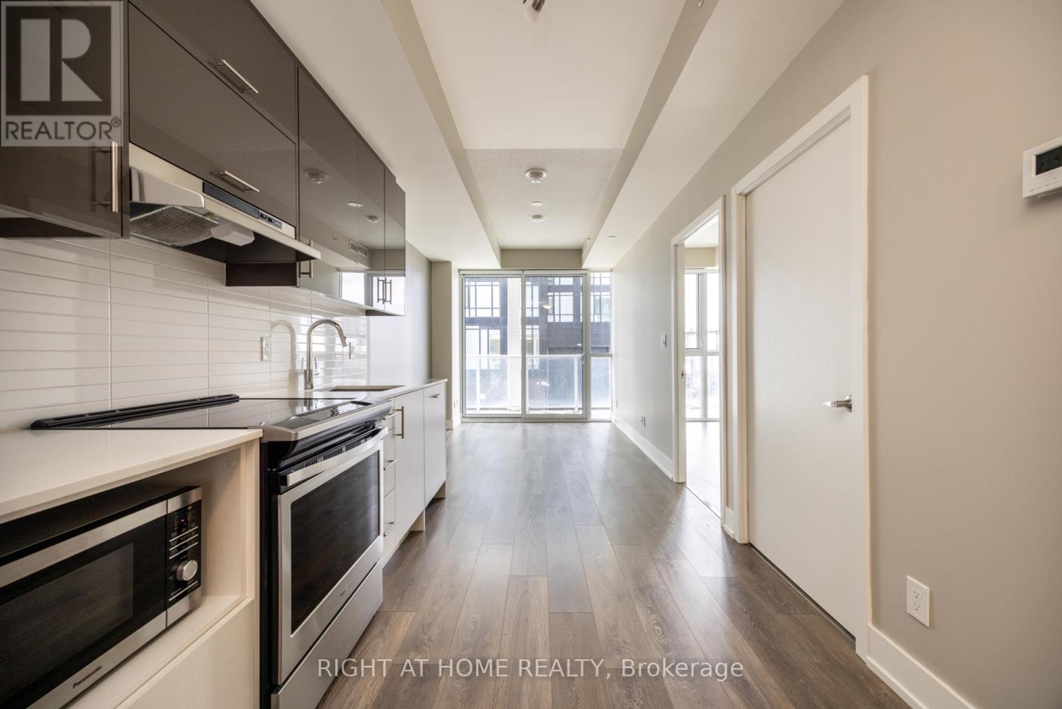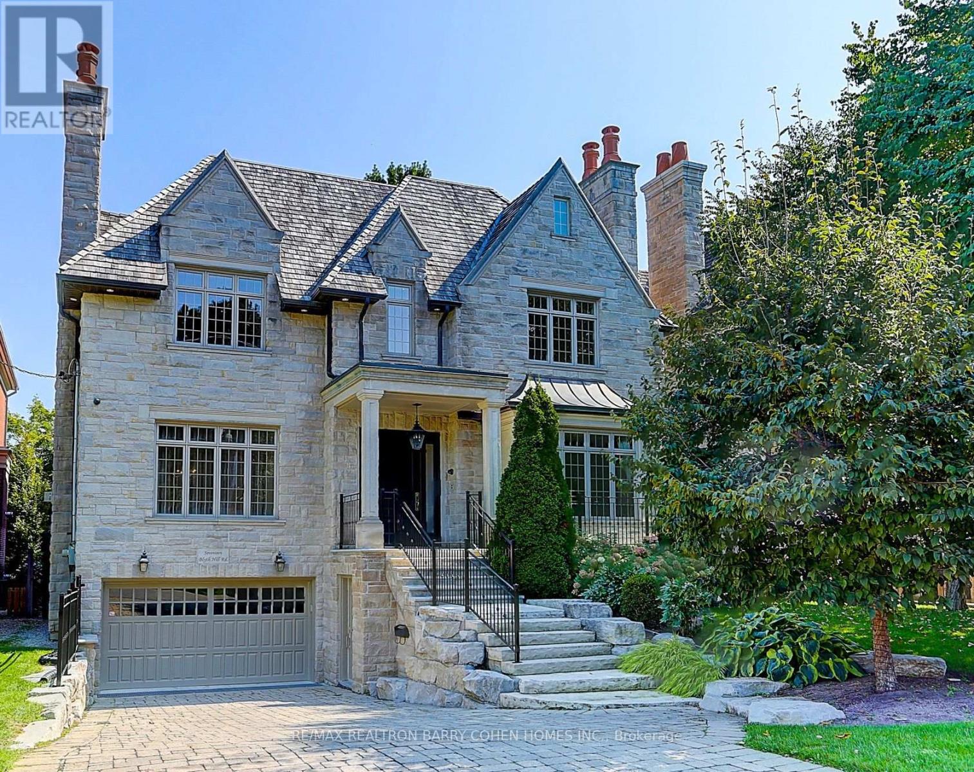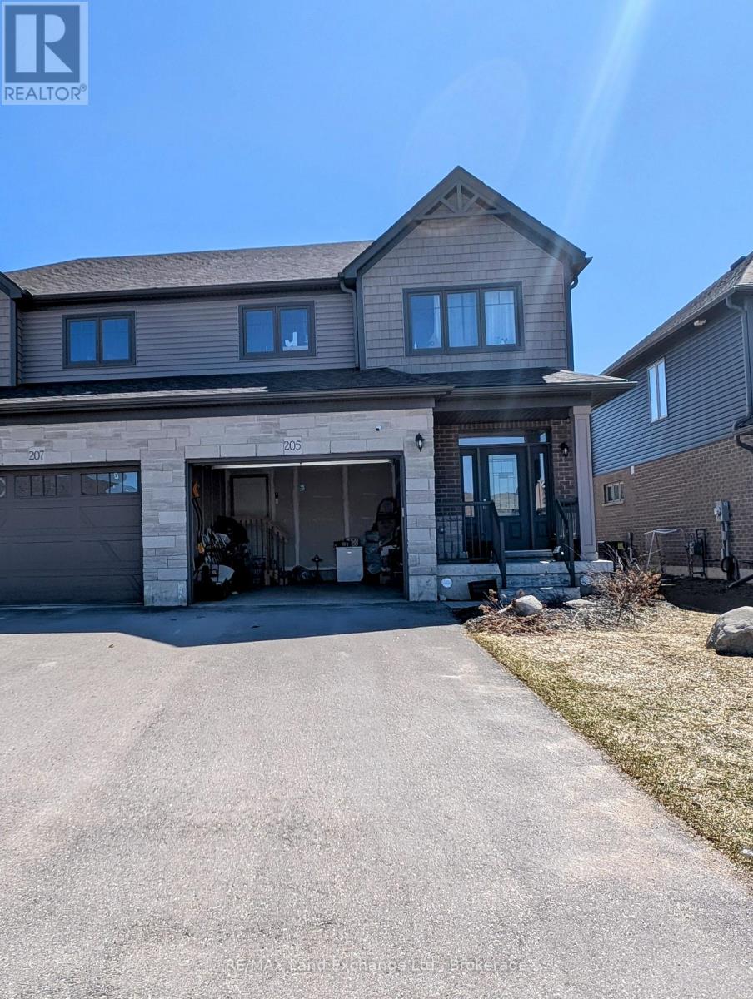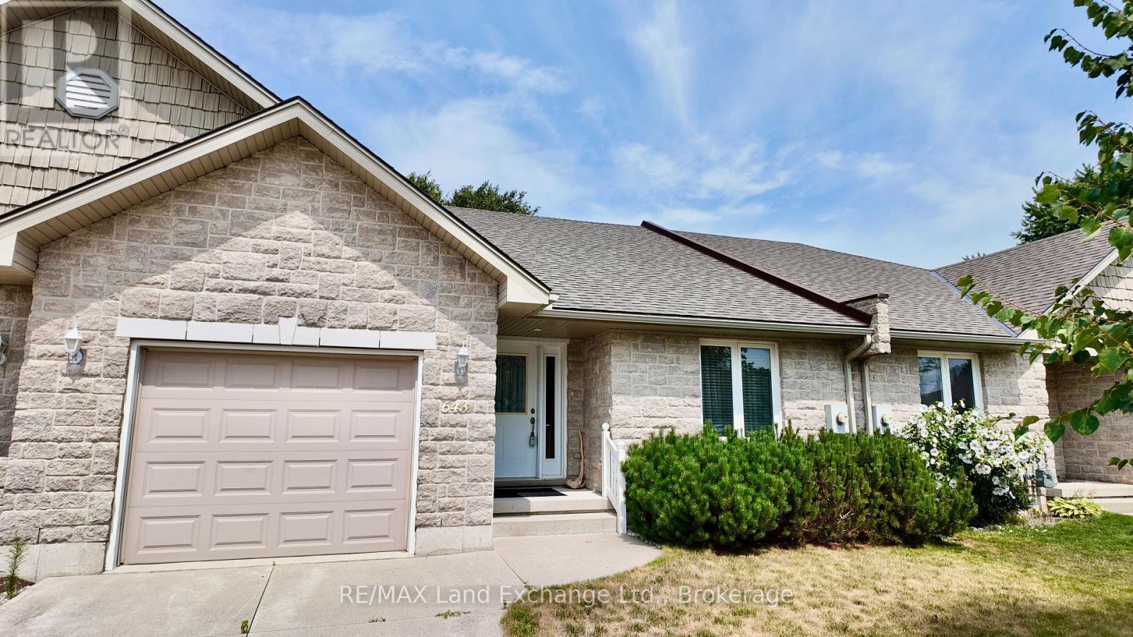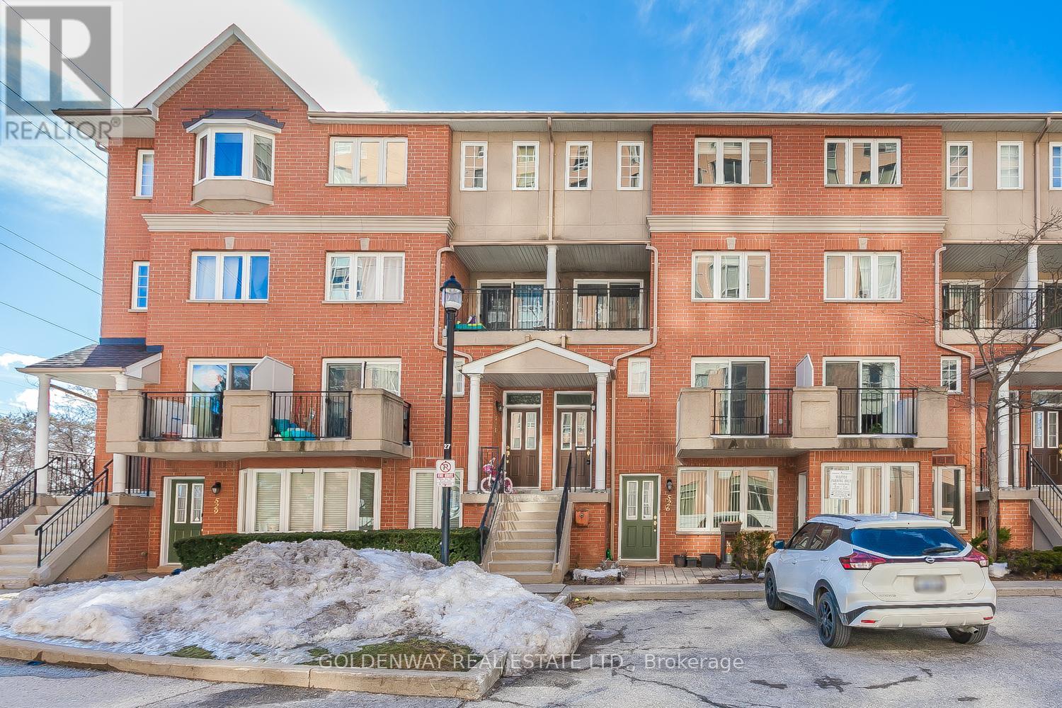15 Strathallan Boulevard
Toronto, Ontario
****MUST SEE****CITY-PERMITTED INTENSIVE RENO'D(Professionally Interior Updated----Spent $$$$----2020-2021------Impeccable Condition---Rarely-Lived-----Feels Very Fresh/New)****Looking For a Remarkable, One of A Kind & Turn-Key Home--------Exceptional Opportunity To Enjoy Your Life, A Home In One Of The Most Sought After--Lytton Park *****Everything-----Almost Has Been Redone-------Redesigned W/City Building Permit-Approved(2020--2021)---------Spent $$$$--------Gutted To The Brick(This Home Underwent a Complete Redesign & Renovation--Completed-------Apx 4yrs ago(2020-2021)***Creating Open Concept & Welcoming Vibes To Be Your Home Here, Comfort & Luxury**The main Flr Boasts Large Living Room Combined Sunny-Den Area & Ideal For family gathering & friends entertaining Culinary Perfection in the Comtemporary Kit Equip'd W/Top-Of-The-Line Appl(Subzero/Wolf Brand:Rarely-Used & Large Prim Bedrm W/Lavish Ensuite & Each bedrm Has Own Ensuite**Fabulous 3rd Floor Features A 4th Bedroom & Perfectly Entertainment Sanctuary Area, Allowing City-Skyline View Of Private Rooftop Retreat Patio----Super Bright Cozy Home Office Or Den(Homework Lounge) Area**Fully Finished--Functional Basement With Separate Entrance, Potential 2nd Kitchen Area & 3pcs Washroom & Wine Cellar & Large Laundry Rm**5-6Parking Available On Driveway+Garage***A Truly Delightful Home****Close To Central Downtown,Renowned Private Schools,Park & Shopping To Avenue Rd/Yonge St **EXTRAS** *Top-Of-The-Line Appls (Subzero/Wolf Brand--2021):Paneled B/I Subzero Fridge(2021),Wolf Gas 4 Burner W/Griddle Stove(2021),Wolf B/I Mcrve(2021),Wolf B/I Oven(2021),Washer/Dryer(2021),Pot Filler(2021),C-Island(2021),2Furances--2 A/C (id:59911)
Forest Hill Real Estate Inc.
1501 - 270 Scarlett Road
Toronto, Ontario
Outstanding Spacious 2 Bedroom / 2 Bathroom Condo Unit in Lambton Square! Over 1100Sqft! Updated Kitchen, Baths and Floors! Enjoy Beautiful Unobstructed Views from the Large Balcony! Utilities Included! Well Managed and Updated Building Set Next to Parks, Public Transit, Golf Course and the Humber River! Fantastic Amenities Include Outdoor Pool, Visitor Parking, Gym and More! Quality Landlord Is Looking for Quality Tenants! (id:59911)
Royal LePage Terrequity Realty
1407 - 4080 Living Arts Drive
Mississauga, Ontario
Walk Score = 94 (Walkers Paradise - Daily Errands Do Not Require A Car). Premium Upgraded 1 Bdrm + Den. Living/Dining Rm. Hardwood Floors, Open Concept Kitchen With Granite Counters. Walk To Square One Shopping, Library, YMCA, Living Arts Centre, GO & Mississauga Transit Terminals. Close To Cinemas, Restaurants, & Groceries. Quick Access to Hwy 403/401/410/QEW. 24-Hr Concierge. No Smokers. No Pets. Stainless Steel Fridge, Stainless Steel Stove, Dishwasher, Stainless Steel B/I Microwave, Washer, Dryer, 1 Underground Parking, 1 Locker. Ample Guest Parking. Facilities: Indoor Pool, Gym, Outdoor BBQ Patio, Party/Meeting Room, Games Room, Theatre, and Much More! Tenant Pays Own Hydro. (id:59911)
Right At Home Realty
205 - 180 Fairview Mall Drive
Toronto, Ontario
Stunning 1 Bedroom Plus Den Right Across From Fairview Mall And Off Of Highway 404. Walking Distance To Subway And Transit. Laminate Floor Throughout With Den That Can Be 2nd Bedroom. Ensuite Laundry. Very Modern And Clean With Open Concept Kitchen, Bright And Spacious. (id:59911)
Right At Home Realty
17 Blyth Hill Road
Toronto, Ontario
A Gorgeous Custom Built Home With Sophistication And Elegance Finishes Thru-out In One of Torontos Most Distinguished Neighbourhoods Lawrence Park. Over 6600 SQFT Luxury Living Space Including Lower Level. Spacious Sun-filled Chefs Kitchen With Top Of The Line Appliances & Large Centre Island Totally Open To The Breakfast & Family Room Overlooking The Garden. Gorgeous Vistas And Walk-outs To The Privacy Patio And Garden. Gracious Formal Dining Room Adjoining The Living Room Creating Fabulous Flow For Perfect Entertaining.Main Floor Office With Gas Fireplace And Built-in Mahogany Bookcases. Oak Hardwood Floors Throughout First & Second Floors. Five Fireplaces. Built-in speakers. Skylights. Wainscotting.Large Primary Bedroom With Oversized Double French Door Walkout To A Private Balcony Overlooking The Oasis Garden. The Custom Flanking Cabinetry With 2 Built-in Sub-zero Refrigerator Drawers. Ladies Vanity With Marble Counter.6-Pc Ensuite And walk-in Closet With Skylight. The 4 Bedrooms all Have Ensuite With Heated Floors. Separate Entrance To Lower Level With Heated Limestone Floors, Recreation Room With B/I Speakers(2018), Gym With Mirrored Wall, Wine Cellar Fitted 800+ Bottles, Nanny Suite, Mudroom & 3 Car Garage. Double Door Walk Out To Garden & Patio.Heated Double Cobblestone Driveway And Porch. How Water Tank Owned( 2023). Professional Landscaped Yard With Sprinkler System. Designed By Peter Higgins And Built By Sina Architectural Design. Close to The Renowned Private Schools (Havergal, TFS, Crescent School, UCC & BSS) & public Schools & Sunnybrook Hospital & Granite Club & Parks. Well Maintained Home On A Valuable Lot 50X160 In A Prime Location! (id:59911)
RE/MAX Realtron Barry Cohen Homes Inc.
1205 - 5 Old Sheppard Avenue E
Toronto, Ontario
Stunning 3-Bedroom, 2-Bath Condo in Pleasant View neighbourhood. Modern Comfort & Prime Location!Welcome to this beautifully maintained 3-bedroom, 2-bath condo that offers a perfect blend of modern living and convenience. this spacious apartment is ideal for families, professionals, or anyone seeking a stylish, move-in ready home.Key Features:3 Spacious Bedrooms Generously sized with ample closet space, perfect for restful nights. BathroomsUpdated with modern finishes and great for family living or hosting guests.Open Concept Living A bright and airy living area that seamlessly connects the living, dining, and kitchen spaces, creating a perfect setting for relaxation and entertaining.Modern Kitchen Fully equipped with stainless steel appliances, and plenty of cabinet space for all your culinary needs.Private Balcony/Patio Enjoy your morning coffee or evening sunset in your own outdoor space. In-Suite Laundry No more trips to the laundromat with your own washer and dryer. Parking 1 spot underground, whether included or available for purchase/rent. Building Amenities squash, basketball, gym, pool, security, concierge, etc. Location Ideally situated near schools, parks, public transportation, shops, and restaurants. Enjoy quick access to Sheppard Ave E/ Hwy 404, and highways, subway, etc. (id:59911)
Keller Williams Legacies Realty
1 Hawthorn Avenue
Toronto, Ontario
Welcome to this exquisite South Rosedale Victorian family home, recently renovated while retaining the glorious ceiling height for an abundance of natural light. Created and transformed by the current owners in a very tasteful, cool and high-end contemporary feel and look. A marvellous blend of old meshing with new. The ideal family location for schools, parks, and everything Rosedale has to offer. Enjoy the private in-ground pool with Ipe wood decking and Japanese-inspired landscaping. The outdoor seating area has plenty of room for a separate lounge & al fresco dining area for entertainment & outdoor fun. The garden has a spa-inspired Zen feeling with an abundance of tranquility. Exterior lighting makes this garden even more enjoyable in the evening. The interior is filled with clean lines & high-end finishes. Enjoy the gourmet kitchen which opens to the family room overlooking the pool. The primary bedroom was renovated in 2018 along with the other bathroom on the second floor. The primary is self-contained and sizeable with numerous built-ins and a hidden walk-in closet. The primary suite also contains a contemporary 4-piece marble-clad ensuite. There are another 4 bedrooms & glorious family bath. The third floor is a multi-functional space which can be used as, or converted into anything you can dream up. It also has a 2-piece bathroom already there to expand on. The lower level is finished with a games room, 3-piece laundry and 3-piece bathroom as well as plenty of storage space. Contemporary two-car garage completely re-built featuring live-roof. South fencing completed to match garage at the same time with exterior lighting. A must-see South Rosedale masterpiece. (id:59911)
Chestnut Park Real Estate Limited
205 Jackson Street E
West Grey, Ontario
3 Year Old Semi Detached beautiful home with gorgeous finishes. Located in a quiet neighbourhood 2 minutes from all the amenities of downtown Durham and a breathtaking Conservation area. High grade Engineered Hardwood up and down, carpet free. Large windows on main floor let in abundant natural light onto this beautiful open concept layout. There's a main floor laundry and a gorgeous kitchen with a gas stove. The Seller paid extra for many lavish upgrades that the buyer will inherit. Such as 13000.00 concrete porch outback with natural gas hook up for BBQ, roughed in Nat gas fireplace, roughed in bathroom in basement, extra large high end countertop and large cupboards in kitchen and cold storage room. This home is worth a look. (id:59911)
RE/MAX Land Exchange Ltd.
643 Pipers Court
Kincardine, Ontario
This freehold townhome bungalow offers the convenience of one-level living and features a main floor master bedroom with an ensuite bathroom along with another full bedroom and 3-piece bathroom. This property is known for its low-maintenance lifestyle and appeals to individuals seeking a comfortable and convenient living space. This home is just a short walk to the downtown core, Victoria Park and Kincardine's Trails. Some other great features of the home are its open-concept living and kitchen area, lovely back deck/yard and its convenient single-car garage. Don't miss out, call your REALTOR today! (id:59911)
RE/MAX Land Exchange Ltd.
Bsmt B - 15415 Jane Street
King, Ontario
"Welcome to this beautifully renovated 2-bedroom basement unit in the desirable King Rural Community. This bright and spacious home features a family kitchen with ample cabinet space, a separate walk-up entrance, and a separate laundry, along with one bathroom. The large living room, combined with the dining room, creates a warm atmosphere for connection and comfort. Located conveniently near Highway 400, this property is a gateway to convenience and opportunity. Please note that smoking is not allowed, ensuring a fresh and healthy environment for all. (id:59911)
Homelife Landmark Realty Inc.
Main & 2nd - 80 Batchford Crescent
Markham, Ontario
Living Is Easy In This Impressive & Spacious Family Home,There Are 4 Bedrooms On The 2nd and Main Floor For Rent.The Open Floor Plan Boats A Sun-Filled Living/Dining Area. The Sleek Family Room Is Graced By Large Wdws & Gas F/P. Enjoy Gatherings In The Sun-Filled Kitchen, A Large Eat-In Breakfast Area W/Walk-Out To The Yard. 2 Min Walk To David Suzuki Public School. 8 Min Walk To York Public Transit. Access To Go Transit As Well. Parks, Playground And Shopping Plaza Nearby. (id:59911)
Homelife Landmark Realty Inc.
527 - 1881 Mcnicoll Avenue
Toronto, Ontario
Luxurious Tridel built townhome. The largest unit (1900 sf) with exquisite layout providing comfort and quiet living. The house is kept in perfect condition and super clean. 2nd floor Master Bedroom has a retreat area/den. 3rd floor has skylight, 2 Bedrooms, a family room & a bath, like a separate apartment. Close to the busiest areas of Scarborough and Markham with all convenience, shopping, restaurants, schools, sports & community centres.., yet L'Amoreaux North Park is just near by. 24 hr gatehouse security. Roof replaced by management few years ago. Great value for a 1900 sf home. (id:59911)
Goldenway Real Estate Ltd.



