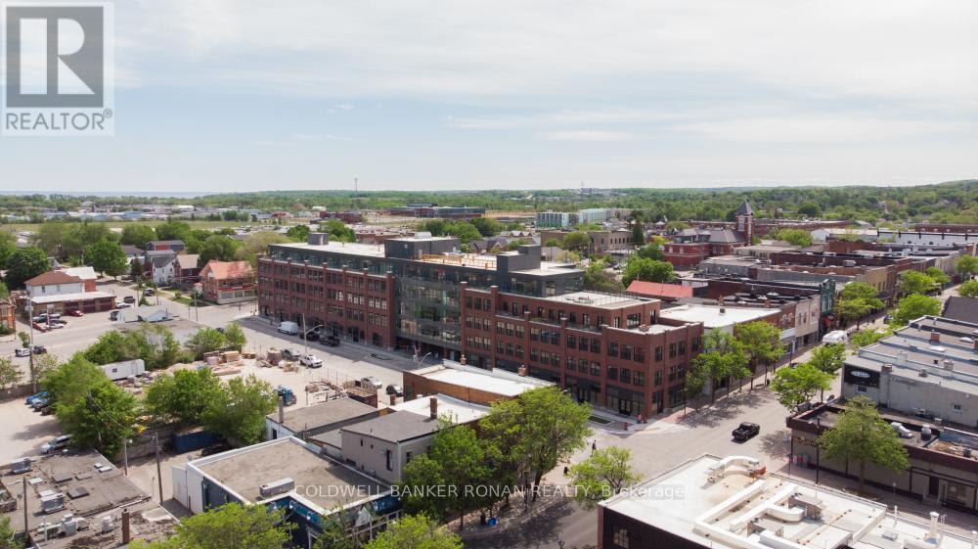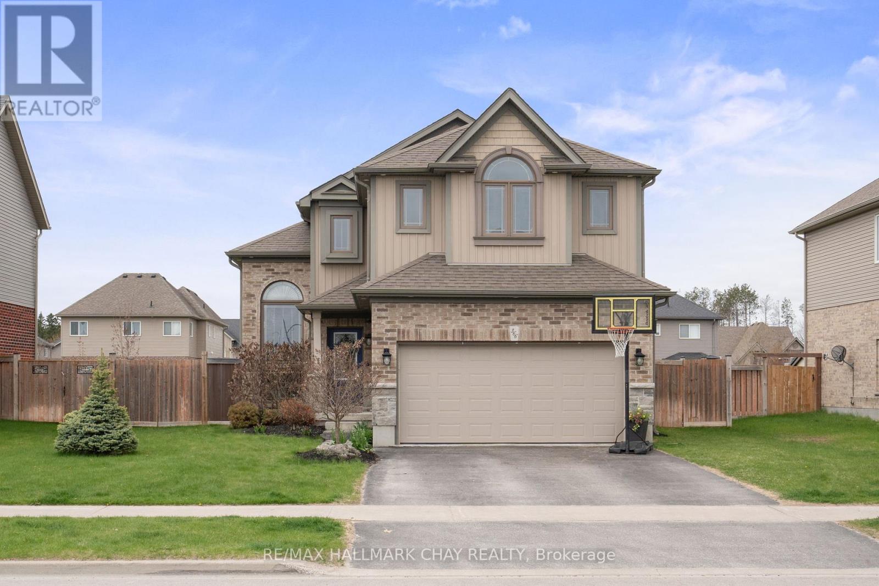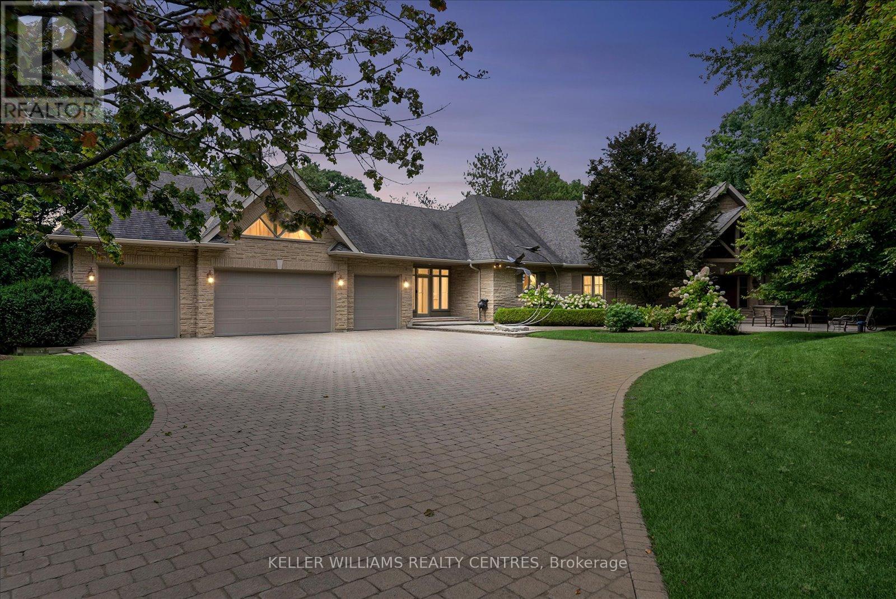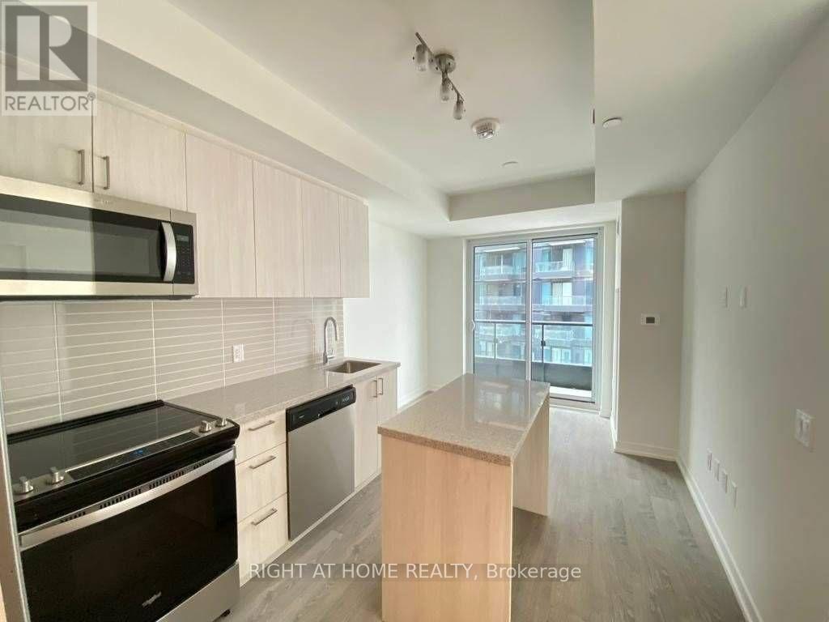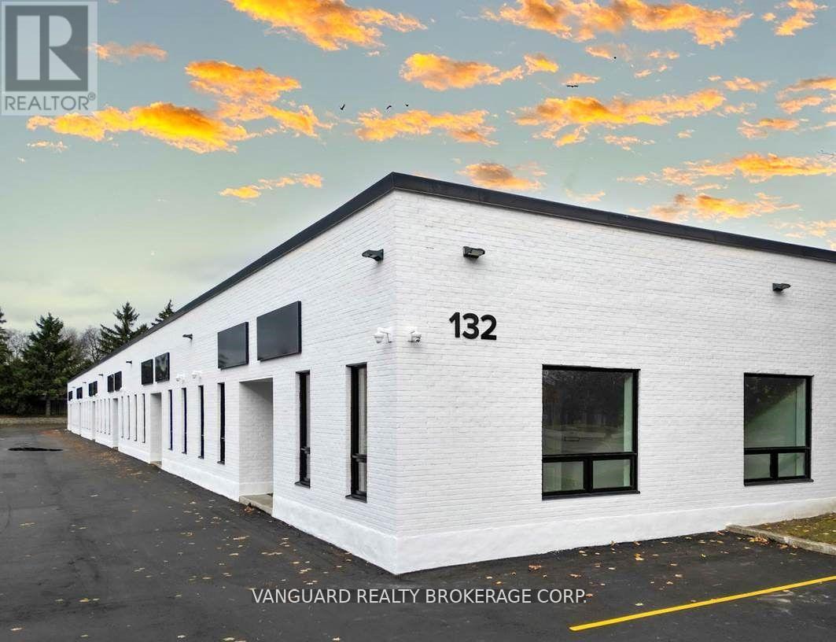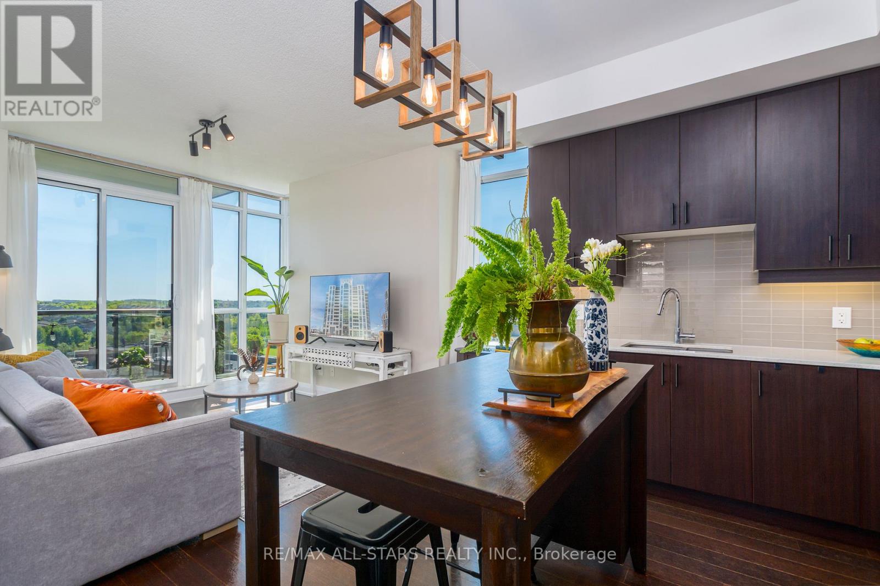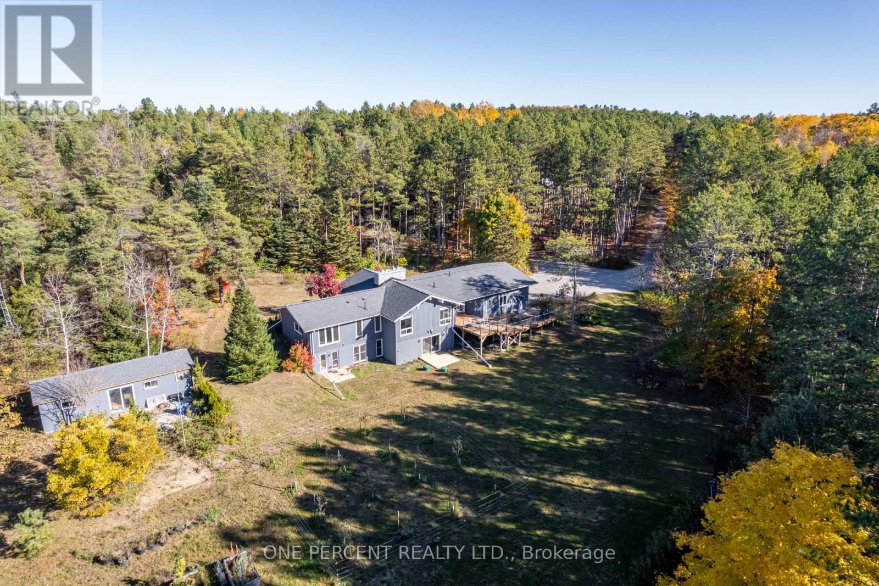322 - 21 Matchedash Street S
Orillia, Ontario
IMMEDIATE POSSESSION AVAILABLE. WELCOME TO MATCHEDASH LOFTS NESTLED IN HISTORIC DOWNTOWN ORILLIA. THIS BRIGHT, OPEN CONCEPT 3RD FLOOR UNIT FEATURES 632 SQ FT WITH 1 BEDROOM & 1 BATH. ONE UNDERGROUND PARKING SPACE, BIKE STORAGE AREA AND ONE OWNED LOCKER. ENJOY VIEWS OF THE CITY FROM THE ROOFTOP PATIO. WALKABLE LIFESTYLE BEING MERE STEPS FROM DOWNTOWN ENJOYMENT, THE WATERFRONT ON LAKE COUCHICHING AND TRAILS FOR THE OUTDOOR ENTHUSIAST. (id:59911)
Coldwell Banker Ronan Realty
366 Greenwood Drive
Essa, Ontario
Welcome to 366 Greenwood Drive in Angus a stunning Devonleigh-built bungaloft nestled on a premium 55 x 145 ft lot. This thoughtfully designed home offers over 2,500 sq.ft. of finished living space with soaring 9-foot ceilings on every level, including the fully finished basement. Step inside to a spacious foyer with direct access to the double garage. The main floor features a bright and open layout with a large living room, modern kitchen with Quartz countertops and an inviting dining area with a walkout to the backyard. You'll also find two generous bedrooms and a stylish full 4-piece bathroom on this level perfect for family living or guests. Upstairs, the private primary suite occupies its own level and offers a cozy gas fireplace, walk-in closet, and a sleek 3-piece ensuite for added comfort and privacy. The lower level is equally impressive, with extra ceiling height, pot lights, a spacious bedroom, a dedicated home office, and a modern 3-piece bathroom. Step outside and discover your own backyard oasis. Professionally landscaped and fully fenced, it features a large patio, in-ground sprinkler system, and a 18x36 heated saltwater pool, with enough yard space for a hockey rink beside it. A true four-season lifestyle space. This is the perfect blend of luxury, comfort, and functionality in one of Angus most desirable communities. (id:59911)
RE/MAX Hallmark Chay Realty
6 Country Heights Drive
Richmond Hill, Ontario
Nestled on a serene 2.6-acre lot in the prestigious Bayview County Estates of Richmond Hill, this exquisite custom-built bungalow offers over 4,300 square feet of luxurious living space. Featuring 3 spacious bedrooms and 4 elegantly designed bathrooms, this home combines comfort and sophistication, perfect for family living and entertaining. Upon entering, you'll be greeted by a 23 high grand foyer supported by custom old growth Douglas Fir post & beam timbers designed to stand the test of time. The gourmet kitchen is a chefs dream, equipped with high-end appliances, custom cabinetry and a large centre island. The master suite is a private retreat, complete with a spa-like ensuite bathroom and generous walk-in closets. Two additional bedrooms provide ample space for family and guests. Step outside to experience the expansive grounds, ideal for outdoor activities or simply enjoying the tranquil surroundings. A standout feature of this property is the custom lower level workshop, complete with 60-amp dedicated service, perfect for hobbyists, or those in need of a versatile workspace. This one-of-a-kind home offers a perfect blend of country charm and modern convenience, all within minutes of Richmond Hills top amenities including great schools, restaurants, Hospital, short commute to both major 400 Series highways, GO station and less than 40 mins from downtown Toronto. Don't miss this opportunity to make this exceptional property your own! **EXTRAS** Includes: Fridge, stove, freezer, washer x2, dryer x2 all electrical light fixtures & window coverings (id:59911)
Keller Williams Realty Centres
69 Peter Street
Markham, Ontario
One of a kind Custom Bungaloft meticulously designed and built offering over 5000 sq. ft. of beautifully finished living space in the charming & Historic Old Markham Village. Set on a 66-ft wide lot, with thousands invested in premium exterior landscaping! Includes a spacious 3-car insulated garage. The main floor features two Primary bedrooms, each with its own ensuite bathroom, ideal for extended family. Custom lighting, elegant custom window coverings, and Solid 8 Ft Doors throughout. Enjoy a Chefs Kitchen with top-of-the-line appliances, 10 Foot Quartz Centre Island, Large Eat in area with a walk out to Deck. The great room boasts impressive HIGH 20 Ft vaulted waffle ceilings and a striking double-sided gas fireplace with stacked stone accents. The main floor Primary Bedroom features an Oversized Walk in Closet and a 7 Piece Bath room with Steam shower. The Second Primary bedroom is conveniently located near the front of the home with a private 4 Piece bath, perfect for senior parents or adult children requiring some privacy. Sunken Laundry area with access to insulated Garage that can accomodate 3 cars! Custom Oak staircase to Second floor and a Juliet Balcony overlooking the Great Room. The second floor offers 2 Spacious Bedrooms sharing a large Jack N' Jill Bathroom. If all this is not enough, enjoy a fully finished Walk up basement that includes a Second Kitchen with Quartz Counter, Large Games room with Gas Fireplace, Custom wet bar, a 5th Bedroom for guests, an Office and A theatre Room for Movie Nights! 2 Cantina/Cold Rooms are also conveniently located in the basement. Other features of this home include a GAS Hookup for BBQ, interlock walkway to Backyard, Alarm system (monitoring not included), Fully Fenced backyard, Soffit Lighting, 18 X 16 Ft Concrete Deck with Glass Inserts. Well maintained and Much Loved home in Move in Condition! (id:59911)
Royal LePage Signature Realty
510 - 3 Rosewater Street
Richmond Hill, Ontario
Rare Suite, Den with large window. Amazing Opportunity to Live in this fabulous South Richvale walkable location to shops, restaurants, Walmart, LCBO & more! Westwood Gardens, on prestigious Westwood Lane! Prime location at Yonge & HWY 7/407 ETR, Minutes away from Langstaff Go Station, Safe and Convenient Community with Parks and Top Rated Schools. (id:59911)
Right At Home Realty
801 - 3700 Highway 7
Vaughan, Ontario
Discover urban elegance in this stunning 1-bedroom + den corner unit, nestled in the heart of Vaughan. Boasting 9-foot ceilings and an excellent layout, this condo offers a harmonious blend of comfort and luxury. Step into a welcoming foyer with a custom seat section, perfect for greeting guests in style. The den features a custom closet, offering versatile storage or office space. The large primary bedroom overlooks both the courtyard and the vibrant Vaughan Metropolitan Centre skyline, providing a picturesque backdrop along with breathtaking sunrise views. The upgraded kitchen is a chef's delight, featuring sleek granite countertops with ample counter space and stainless steel appliances, combining style and functionality for an elevated cooking experience. From the living area, step onto your private balcony-a perfect space to unwind, enjoy fresh air, and take in the dynamic cityscape. Experience the best of modern condo living - your urban oasis awaits. (id:59911)
RE/MAX Experts
12 - 132 Jardin Drive
Vaughan, Ontario
Welcome to Concord Gate, Vaughan! This is a rare opportunity to lease newly renovated, move-in ready industrial units in the heart of Vaughan. Situated near the intersection of Keele Street and Highway 7, the building offers excellent connectivity with Highway 407 just a short distance away and easy access to Highways 400, 401, and 427.Recent exterior renovations include new asphalt, windows, lighting, faade upgrades, building signage, and roof work. The interiors have been modernized with energy-efficient LED lighting, new flooring and refreshed offices, bathrooms and warehouses. With move-in ready units, generous on-site parking and multiple nearby amenities, this is an exceptional opportunity in a prime location. (id:59911)
Vanguard Realty Brokerage Corp.
911 - 9582 Markham Road
Markham, Ontario
Welcome to Flato's ArtHouse Condos in Markham, Suite 911 - a beautifully appointed 2 Bedroom + Den piece of luxury in the sky. This sun-drenched southeast-facing suite boasts an open-concept layout with floor-to-ceiling windows, flooding the space with natural light all day long. Enjoy the modern, functional design, featuring two generously sized bedrooms including a Primary suite with his & hers closets, large 2nd Bedroom, and a versatile Den perfect for a home office space. Step out to a charming open balcony with serene eastern views, ideal for your morning coffee. Includes underground parking for convenience and peace of mind. Located in the heart of Markham, just steps from Mount Joy GO Station, top-rated schools, parks, historic Main Street Markham, trendy restaurants, shopping, and all amenities. (id:59911)
RE/MAX All-Stars Realty Inc.
4300 Concession 7 Road
Uxbridge, Ontario
Stunning 10-acre property in South Uxbridge, just 1 hour from Toronto and 5 minutes from downtown Uxbridge. This could be your forever home, a family compound or live-work compound. Surrounded by the future Uxbridge Urban Provincial Park, you'll have no direct neighbors. Many KM of bike, horse & walking trails connected directly to the property. The property features a 6-bedroom, 3,200+ sqft open-concept home with a new kitchen, porcelain tile floors & windows. It also includes a wood-burning fireplace and a 450m picturesque driveway. The home is connected to a well with pure spring water. There is significant potential for expansion, with a 6,000+ sqft addition and a 2,000 sqft detached building permitted. Additionally, a 10,000+ sqft detached house is possible w/ rezoning. Nearby homes cost $3-$5 million, making this a great deal. The property is located in a fantastic school area, including Joseph Gould PS and Uxbridge High. Don't miss this rare opportunity! Property potential: Attached 6000+ sqft addition & 2000 sqft detached accessory building (studio, workspace, garage etc) permitted as of right. Additional 10,000+ sqft detached house possible through rezoning - confirm with municipality. (id:59911)
One Percent Realty Ltd.
1102 - 8110 Birchmount Road
Markham, Ontario
South Facing condo. Prime location in downtown Markham!! 2 bedrooms & 2 baths well kept condo first time on MLS. Original owner. This unit is located on the 11th penthouse floor. Penthouse only has 6 units. Soaring 9 foot ceiling. On sunny days, you can see CN Tower from the living room! Sun-filled unit with floor-to-ceiling windows on living room and both bedroom. California shutters are equipped in all windows. Upgraded hardwood floor throughout. Two full size bedrooms fit your growing family needs or work-from-home lifestyle. Owned parking in level 1 and very close to the elevator entrance. Visitor parking is free! You can invite friends and provides convenience for parking! Amenities including : 24 hour concierge, gym, sauna, theatre room, party room, study room, Location is the key! DT Markham has all you need: various groceries shops, popular restaurants, highways, Cineplex, York University and many new shops to come! (id:59911)
Homelife Landmark Realty Inc.
21 Gaby Court
Richmond Hill, Ontario
Welcome to famous Richmond Hill North Richvale. Huge Lot 47.67x130. Total living area 5110 sq.ft. (first and second floor 3349 sq.ft.).This Detached House offers 5+1 bedrooms, 5 washrooms with finished Walk-out Basement including a spacious master suite with a luxurious ensuite bathroom. This spacious and beautifully designed home offers a perfect blend of luxury and comfort. Situated in a desirable neighborhood, this property is sure to capture your heart. As you enter the home, you will be greeted by a grand foyer that leads to a spacious living area. The main floor features high ceilings, large windows, and an abundance of natural light, creating a warm and inviting atmosphere. The living room is perfect for entertaining guests, while the adjacent dining area is ideal for hosting family gatherings. The kitchen is a chef's dream, with heated floors and top-of-the-line stainless steel appliances, ample cabinet space, and a stylish island for meal preparation. Whether you're cooking for yourself or hosting a dinner party, this kitchen has it all. The bedrooms are generously sized and provide a peaceful retreat at the end of the day. Outside, you'll find a beautifully landscaped backyard, perfect for enjoying outdoor activities or simply relaxing in the sun. The property also features a garage and ample parking space for your convenience. The Front entrance and Kitchen have heated floor. Lots of Build In Storage. Stunning real estate property on a court with very little traffic. **EXTRAS** S/S Stove, Fridge, Dw, W/Dryer, Bar in Walk-Out Basement, Roof 2016, CAC 2021, Windows Replaced 2014, The Awning is electrical with remote in the backyard.. (id:59911)
Move Up Realty Inc.
740 Linden Drive Unit# 21
Cambridge, Ontario
This gorgeous townhouse with three bedrooms built in 2021 is situated on a prestigious ravine lot. This open concept layout features a large kitchen with beautiful quartz countertops, which also continue as the backsplash, stainless steel appliances, including a range, dishwasher, fridge, and hood vent. There are three spacious bedrooms upstairs. The primary room has a spacious walk-in closet and eon suite bathroom. Other features include second floor laundry, stone vanities with upgraded faucets in the bathrooms and upgraded large basement windows. The entire house feels light and airy because it has recently been painted. won't let you down. This home is just minutes from Highway 401, Conestoga College, Shopping Plaza and Riverside Park. (id:59911)
Homelife Miracle Realty Ltd
