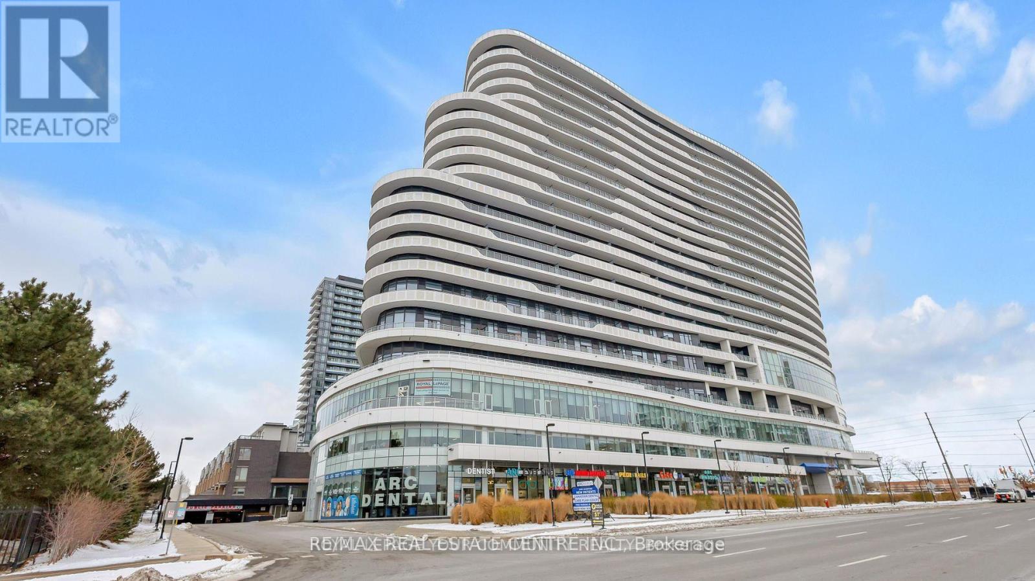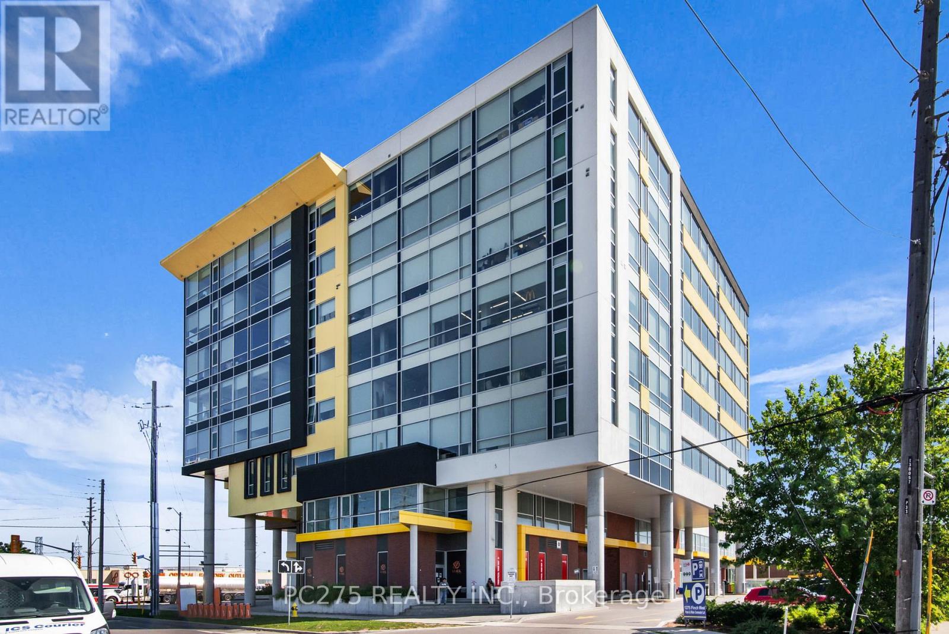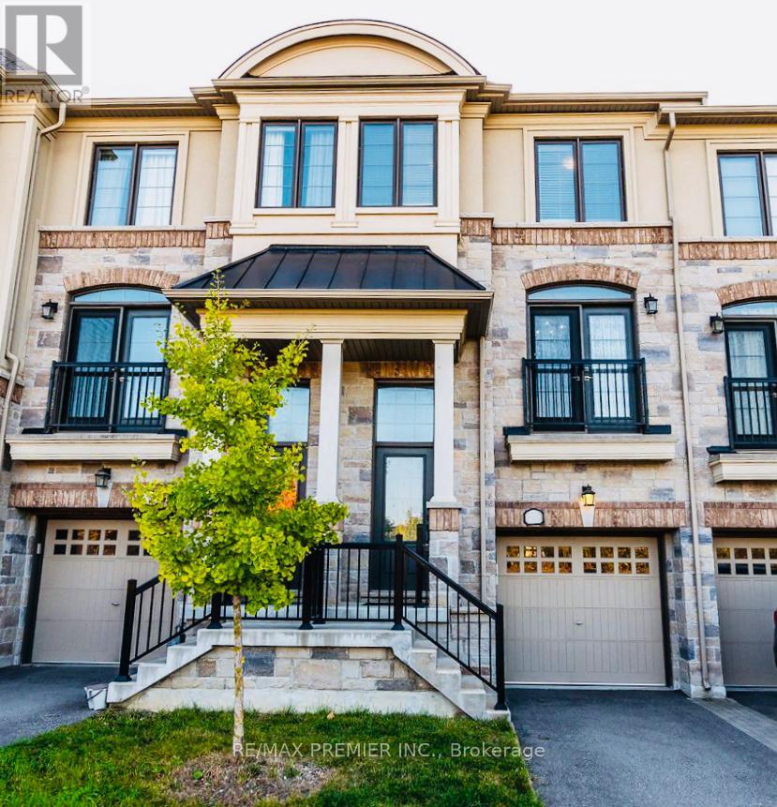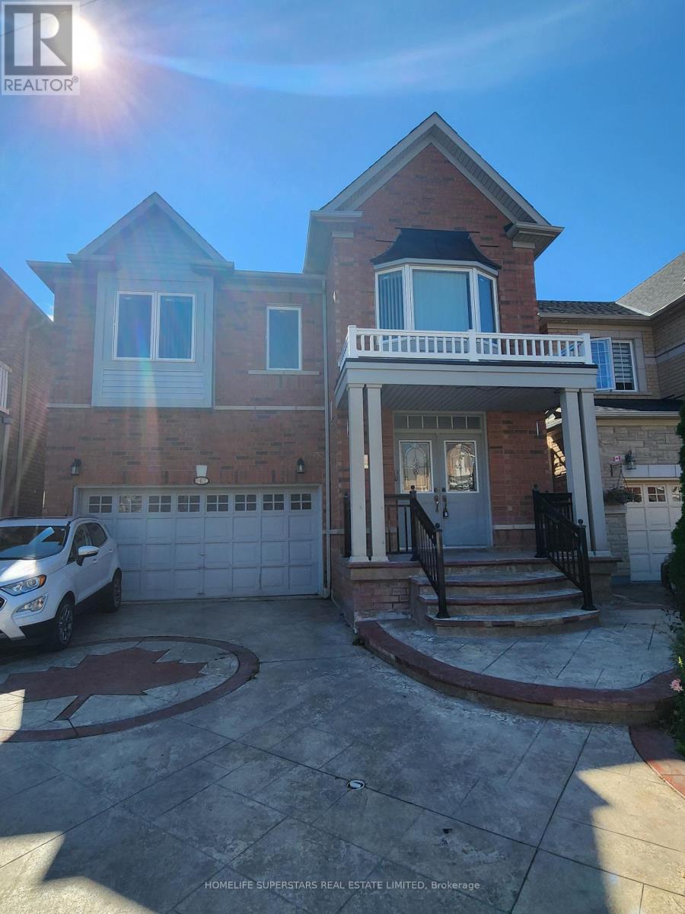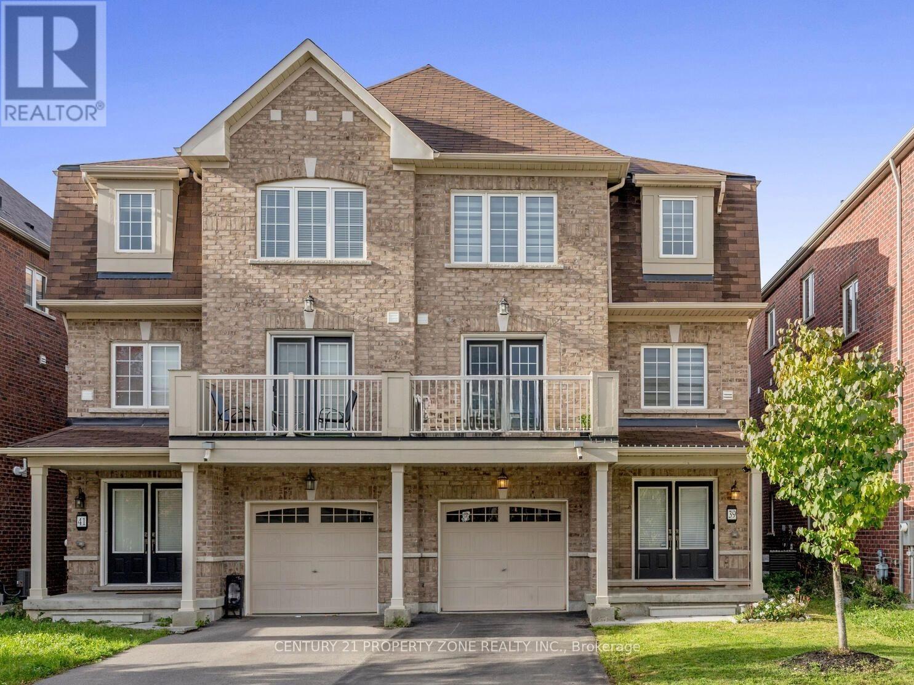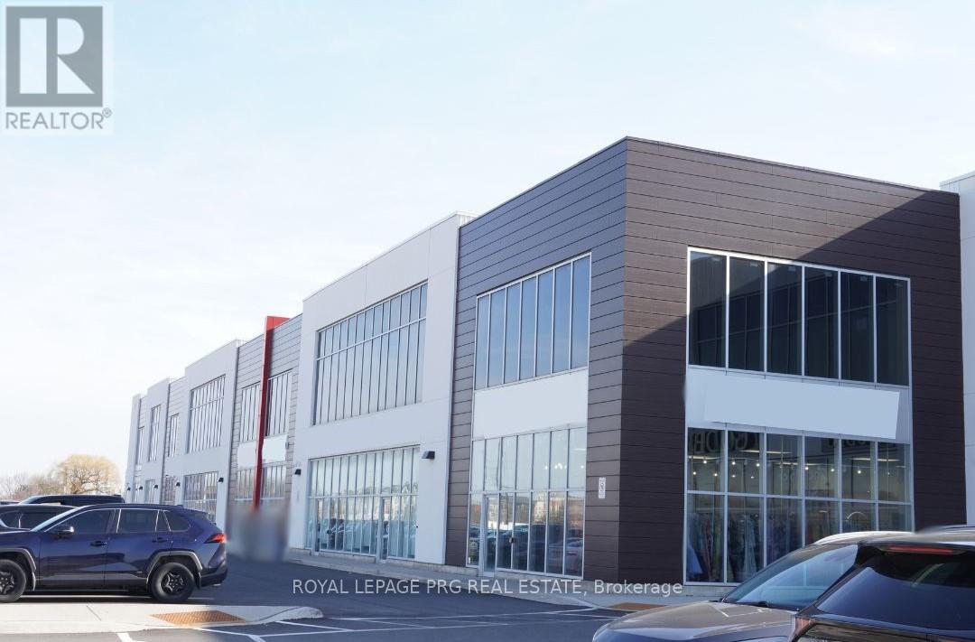403 - 2520 Eglinton Avenue W
Mississauga, Ontario
One Bedroom Plus Den with 2 full washrooms in the prestigious Daniel building * The "ARC". Located At the Corner of Eglinton and Erin Mills. in the Heart of Daniel Erin Mills Master Plan Community. Spacious, Open Concept with Soaring 10 Feet Ceiling, Centre Island in Kitchen and Plenty of Cupboards. Private Den for Yours to use, Ensuite Laundry, Stainless Steel Appliances, Right in Front of The Erin Mills Mall and Credit View Hospital, Convenience of All Sorts at The Doorstep. Steps To All Amenities, Public Transit,403, Go Station & Much More Full Court Gym, Fitness Centre, BBQ Stations, Lounge & Media Room. (id:54662)
RE/MAX Real Estate Centre Inc.
609c Harvie Avenue
Toronto, Ontario
3 Year New 3 Bed + 4 Bath Detached Freehold Home Located In Vibrant Caledonia-Fairbank Neighbourhood. You Need Is At Your Doorstep. Steps To New Lrt Metrolinx. Elegant And Contemporary Finishes Used Throughout. Spacious Open Concept Kitchen, Living & Dining Area W/ Walk-Out To Deck. Finished Ground Level With Family/Entertainment Room W/ Sliding Doors To Patio And Backyard. Master W/ En-Suite & Walk-In Closet. Basement Office/Laundry Area. Garage Interior Separate Entry To Ground Level. (id:54662)
Homelife Landmark Realty Inc.
338 - 215 Lakeshore Road W
Mississauga, Ontario
Welcome to Port Credit's premier development, Brightwater. This 1-bedroom + den unit boasts elegant laminate flooring, 9-foot ceilings, and a generous balcony. The suite is fully upgraded and conveniently located within walking distance of Port Credit GO station. Brightwater is a waterfront oasis nestled in the heart of Port Credits vibrant urban landscape. Residents will relish the modern amenities offered, such as a virtual concierge, high-speed internet, a community app, access to EV charging stations, keyless entry to their suites, and more (id:54662)
RE/MAX Experts
310 - 55 Eglinton Avenue W
Mississauga, Ontario
Step into this breathtaking 1-bedroom plus den, open-concept suite that boasts rare 10-foot ceilings! The seamless design flows effortlessly throughout the space, guiding you to a generous, beautiful balcony. The bedroom features dual his-and-hers closets and a semi 4-piece ensuite for added convenience. Located on the 3rd floor, enjoy the perk of no elevator delays! Perfectly situated with easy access to public transit, shopping, and just moments from Highways 401 and 403. Dont miss the chance to explore this exceptional and unique suite! (id:54662)
Right At Home Realty
30 Niles Court
Brampton, Ontario
Excellent Location! Situated In A Quiet Cul-De-Sac With No Sidewalk, This Well Designed Home Offers Over 3000 Square Feet of Living Space. Features Include 4 Large Bedrooms, A Large Foyer, Crown Moldings Throughout The First Floor, Updated Kitchen With Granite Counter Tops, Main Floor Laundry With Entrance From Garage, Flooring In Living Room/Dining Room And Upper Bedrooms, Built-In Cabinetry in Dining Room, And A Large Family Room With Fire Place. Basement Features A Separate Side Entrance, 2 Bedrooms, A Second Kitchen And A Four Peace Bathroom. With Quick Access To Hwy 410, 407, Trinity Common Mall, Shoppers Drug Mart, Public Transit, Hospital, Parks And Schools, This Home Is In An Ideal Location! (id:54662)
Homelife/miracle Realty Ltd
201 - 1275 Finch Avenue W
Toronto, Ontario
Great opportunity for a Professional or Medical Space with state-of-the-art facilities, concierge service, security, elevators, and public washrooms space in this spacious 2nd floor mezzanine unit, sharing a lobby with many medical services, pharmacy and restaurants. The busy lobby has lots of foot traffic and access to ancillary services. This unit is a blank canvas and can be built to suit (TBN). Close to subway and pending LRT transit line. Easy Access to 401. Other tenants include Tim Hortons, Pharmacy, Dynacare, Ultrasound, Various private clinics, dental and hearing. 1 Car parking included, on site storage. Large underground parking garage for staff and customers. (id:54662)
Pc275 Realty Inc.
43 Radford Avenue
Toronto, Ontario
**Excellent 2-Bedroom Apartment for Rent**This outstanding 2-bedroom apartment features a spacious living area and a large modern kitchen with an eat-in area. Both bedrooms are generously sized, equipped with closets, and have large windows that let in plenty of natural light. The apartment boasts high ceilings, wood flooring, and ceramic tiles throughout. Located in a prime area at the intersection of Bloor Avenue and Indiana Road, it is close to all amenities, including the subway and High Park. This apartment is all-inclusive. Please note that parking is not included. (id:54662)
RE/MAX Ultimate Realty Inc.
Uph04 - 70 Annie Craig Drive
Toronto, Ontario
Absolutely Stunning 10' Ceiling NW Corner Luxurious Penthouse Unit w/Three (3) Walkouts Leading To Wrap Around Balcony. Fall In Love with Breath Taking Views Of The Lake & The City. Floor-to-Ceiling Windows That Boasts Loads of Natural Light. Sleek Modern White Kitchen With Integrated Top Of The Line Miele Appliances: Paneled Fridge, Paneled Dishwasher, Stove/Cooktop, Range Hood, Microwave, Wine Fridge and Miele Stacked Washer & Dryer. Jacuzzi Tub W/Shower in the 2nd Bathroom. Thousands $ Spent on Upgrades Including Wood Flooring Throughout, Custom Drapes & Blinds, Light Fixtures, Chandelier in Foyer. Crown Mouldings & LED Pot Lights Throughout. Easy Walking Distance To The Lake, Harbour, Waterfront Trails, Restaurants, TTC and Much More. Amenities Include Swimming Pool, Fitness Facilities, Party Room, 24 Conceirge Etc. (id:54662)
Royal LePage Your Community Realty
1204 Beachcomber Road
Mississauga, Ontario
Client RemarksThis Lakeview Community Home with offers 2205 sqft of Total Living Space. The sun bright kitchen complete with stainless steel appliances and open concept to dining and living room with 9ft ceilings is an entertainers dream. The custom piano painted and stained staircases throughout are complete with matching pickets and custom 4" handrail and paired with 4" stained hardwood floors offering elegance and designer detail. The primary bedroom offers an oversized walk-in closet and 4 pc ensuite. Thoughtfully appointed interior finishes offer a neutral blend of tastefully appointed finishes, tailored to suit lifestyle and practicality. The finished lower level with flex space / den, separate bedroom and 3pc bathroom offer a multitude of optional use including in-law capability. Architecturally enhanced exterior appeal is complete with an elegant mix of stone, stucco, and brick. The low maintenance fully landscaped rear yard makes it perfect for enjoying cozy quite time or entertaining. Just a short walk to the lake and Lakeview Community marina with parks and walking trails, minutes from the vibrant Port Credit community, Go Station, top ranked schools, community parks and, scenic views. Oversized garage includes shelving for extra storage. (id:54662)
RE/MAX Premier Inc.
14 Beckenham Road
Brampton, Ontario
Well Kept Luxury Home, Dd Entrance, 9 Ft Ceiling On Main, Spacious 4 Br & 3 Full Wr On 2nd, Functional Open Concept Layout, Upgded Inviting Kitchen With Custom B/Splash, Hw On Main & Upper, Oak Staircase, Custom Drapery. Cali Shutters, Wrap Around Stamped Concrete, Prestigious Valleycreek Area, Walkable To Ravishing Park, Ravine, Reputed School, Plaza. Beautiful, Prof. Fnshd Bsmt With Upgrded Kitchen, 3Pc Bath. Potential To Build Side Ent. (id:54662)
Homelife Superstars Real Estate Limited
39 Golden Springs Drive
Brampton, Ontario
Stylish & Modern 3-Bedroom Townhome! This beautifully renovated semi-detached home offers a bright, open-concept layout with a sleek kitchen featuring quartz countertops, pot lights, and brand-new stainless steel appliances. The family room opens to a private balcony perfect for relaxing or entertaining. The primary bedroom boasts a spacious walk-in closet and a double- vanity ensuite. Zebra blinds add a modern touch throughout, and an oversized linen closet provides extra storage. Enjoy the convenience of a two-car driveway, an automatic garage, and direct home access. Located near schools, parks, transit, and Mount Pleasant GO don't miss out on this gem! (id:54662)
Century 21 Property Zone Realty Inc.
B-214 - 9300 Goreway Drive
Brampton, Ontario
*This exceptional second-floor corner Retail / Office unit with North and East exposure now available for sale in a desirable commercial plaza in Brampton! *Situated in a densely populated and thriving neighborhood, this expansive office space opens the door to suitable professional opportunities like Lawyers, Insurance agency, Conference Room, Immigration, or any other office/retail based ventures. *You'll enjoy heightened visibility, and the prestige of a corner office placed right above the main parking lot with more than 200 parking spots. *Located in a Plaza full of great amenities like Restaurant, Real Estate Brokerage, Dentist, Pharmacy, Physio Therapist & Close To Highways 401, 407 & 410. *Bathed in natural light from its floor-to-ceiling windows, the environment is inspiring and welcoming, sure to leave a lasting impression on clients and staff. *Whether You're An Investor Or A Business Owner, This Versatile Space Is Must-see. ***Not Permitted for Real Estate Brokerage*** (id:54662)
Royal LePage Prg Real Estate
