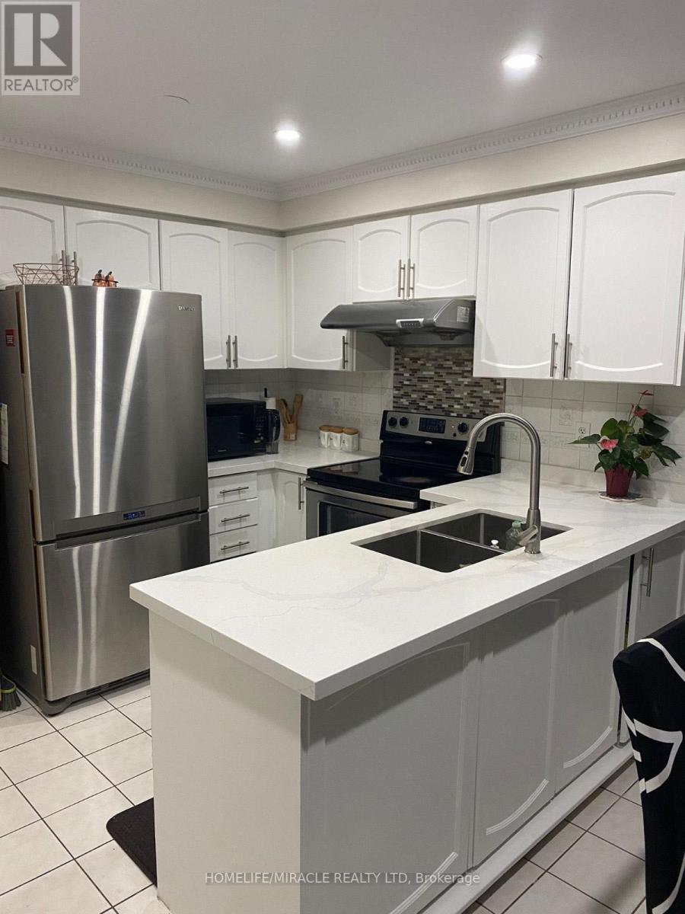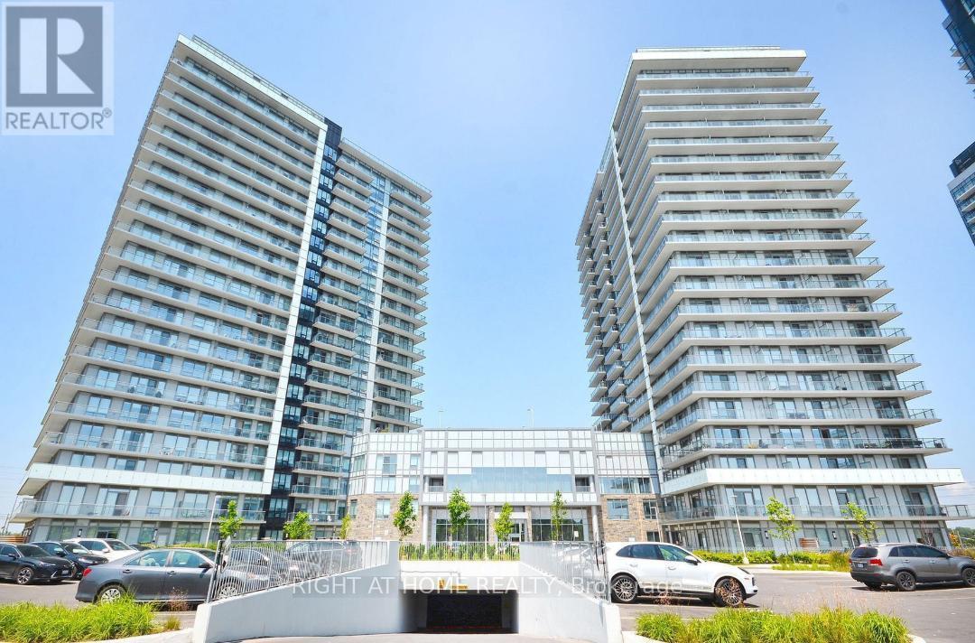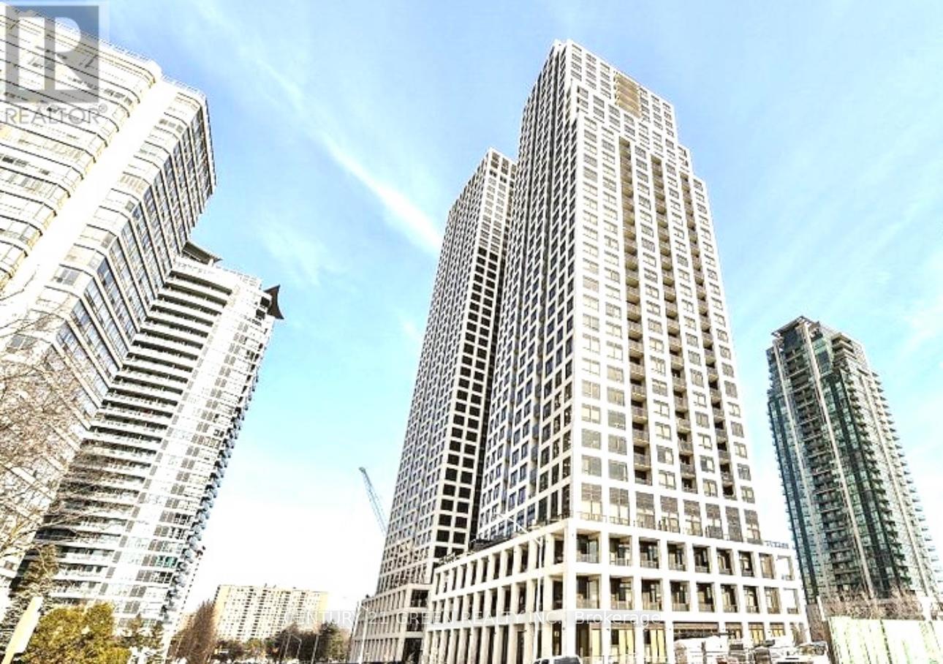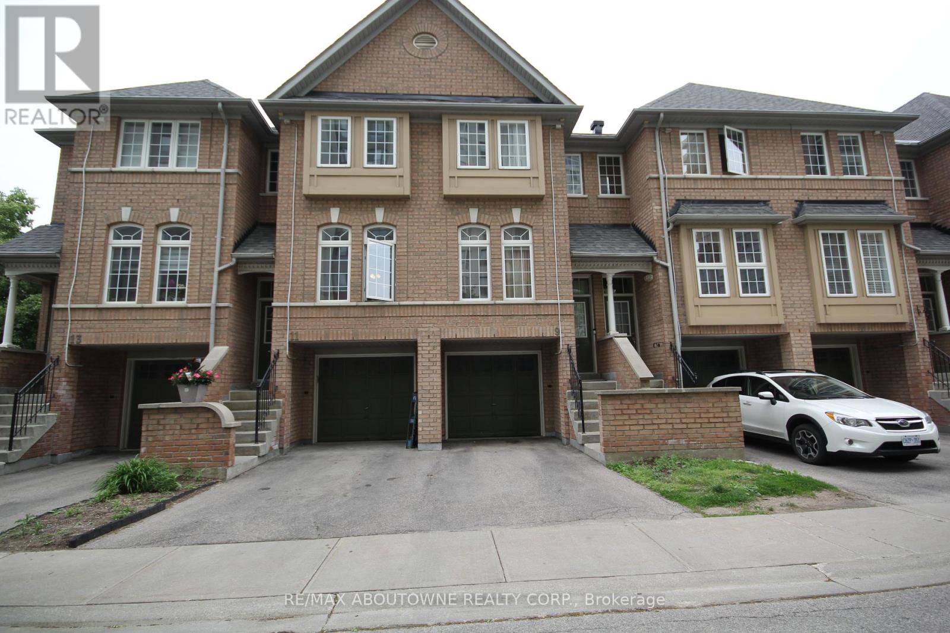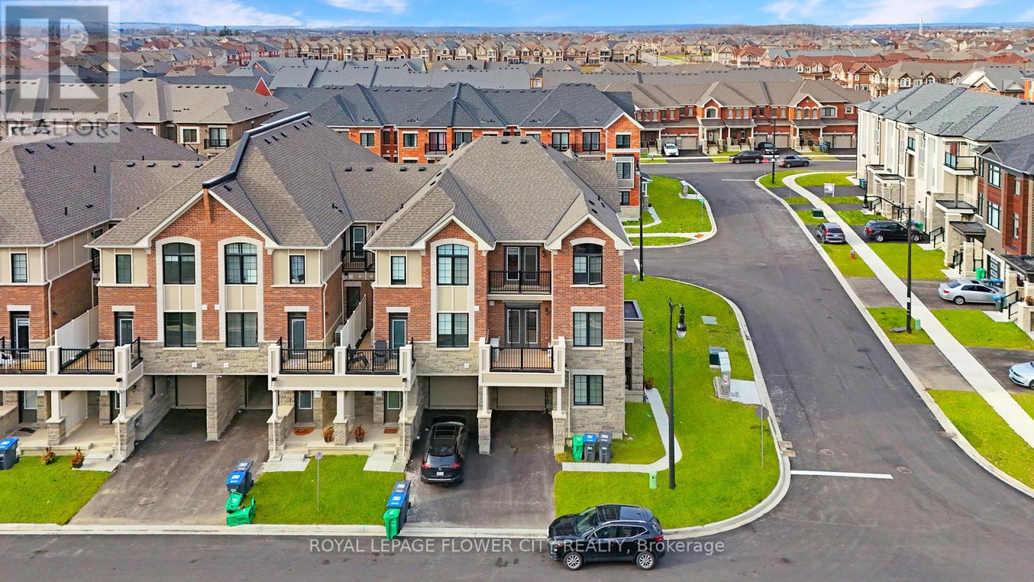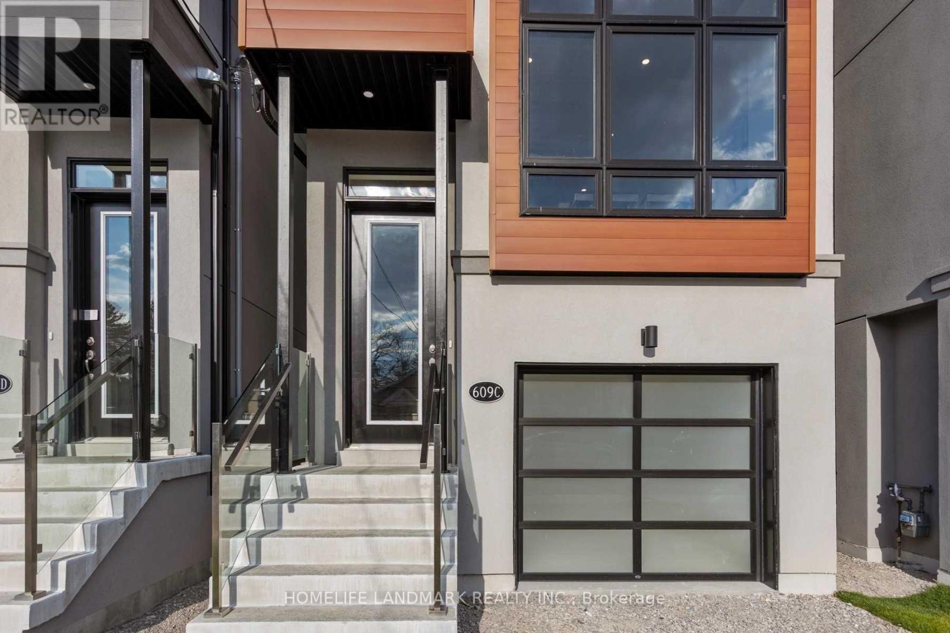Main & 2nd Flr - 81 Morton Way
Brampton, Ontario
Beautifully renovated 2-storey home offering 4 spacious bedrooms and 2.5 bathrooms. This home features a brand-new, upgraded kitchen, along with a spacious living and dining area. Includes 2 parking spaces in the driveway. Conveniently located close to all amenities and public transit, with Sheridan College, College Plaza, grocery stores, restaurants are just a 1-2 minute drive away. The basement is rented separately. Utilities are extra (70%) with shared laundry. 1-year lease. Move-in ready a fantastic space in a prime location. (id:54662)
Ipro Realty Ltd.
52 - 220 Brandon Avenue
Toronto, Ontario
Strong prospects with immediate occupancy eligible for promos/discounts. Modern 3 storey heritage townhomes, located in established neighborhoods of Davenport village. Close to Transit walk to buses. Close to schools, parks, & Cafes such as Belzac. 3 Bedroom and huge private rooftop terrace. hardwood floors throughout the unit. high ceiling and bright light-filled rooms! Over 1500 sft of modern style. Parking and locker available at additional costs. The unit is pet friendly. (id:54662)
Cityscape Real Estate Ltd.
70 Blue Spruce Street
Brampton, Ontario
Bright And Spacious 3+1 Bedroom Freehold Townhome(Rear Quad) Located In Very Desirable Springdale Location. Situated On A Quiet Tree Lined Street, Minutes To Parks, Schools, Plaza and Transit. Home Is Very Close To Trinity Commons Mall, Places Of Worship, Plaza, Rec Centre And Major Highways. (id:54662)
Homelife/miracle Realty Ltd
1105 - 4675 Metcalfe Avenue
Mississauga, Ontario
Stunning luxury condo at Erin Square by Pemberton Group, located in a highly sought-after area. Walking distance to Erin Mills Town Centre, Credit Valley Hospital, restaurants, walking trails and schools. This bright unit features a modern kitchen with stone countertops and stainless steel appliances, complemented by 9' smooth ceilings and wide plank laminate flooring throughout. This 2-bedroom + den and 2 full bathroom condo unit offers the perfect combination of luxury, convenience, and comfort. Large balcony facing west brings a lot of sunlight and extra space. One parking and one locker included. Building amenities include a 24-hour concierge, guest suite, games room, rooftop outdoor pool, terrace lounge, childrens playground, and a fitness club. (id:54662)
Right At Home Realty
1707 - 36 Elm Drive W
Mississauga, Ontario
Excellent Location. Do Not Miss Out This Opportunity! Experience Luxurious Urban Living At Edge Tower, Set In A Safe And Charming Neighbourhood In The Heart Of Mississauga Vibrant Core. Luxury Living In Executive Condo Corner Unit With 9.ft Ceilings, Inspiring Panoramic Views of Mississauga's Core. Spacious And Bright 2 Bedroom Plus Den And 2 Baths. Laminate Flooring Throughout. Primary Bedroom with 3 PC Ensuite, W/I Closet. Including Bell Internet. 1 Underground Parking & Locker. The Open-Concept Layout Boasts A Modern Kitchen. Upgrade Cabinetry In Kitchen And Double French Door Fridge. Build-In Appliances Equipped With Top-Of-The-Line Appliances. Granite Counter Tops With Breakfast Bar. Motorized Roller Blinds On All Windows. Unit Is 880 Sq ft Interior Plus 35 Sq ft Balcony. Floor Plan Attached. Amenities Include A High End Granite Lobby With Stylish Fireplace And Vaulted Ceilings. 24 Hour Concierge. Modern Fitness Centre, Yoga Studio, Wifi Lounge, Movie Theatre, Billiards/Games Room, Guest Suites, Party Rooms, Outdoor Terraces With Fireplaces And Barbecue Areas. Located In The Heart Of Square One. Walk To Square One Shopping Centre And City Hall. Central Library, Ymca ,Sheridan College, Celebration Square . Close To All Major Highways 401, 403, 407, 410, QEW Etc. To Future LRT And Public Transit. Condo Amenities Located on 2nd, 3rd and 5th Floors. (id:54662)
Century 21 Green Realty Inc.
4103 - 510 Curran Place
Mississauga, Ontario
Welcome to 510 Curran Place! This stylish 1-bedroom condo on the 41st floor offers Breathtaking Unobstructed West Views, with Stunning Sunsets! 613 sq. ft. of total space, including a balcony. A fantastic opportunity for First-Time Buyers or Investors looking for a Prime location! Featuring upgrades like Hardwood Floors, Smooth Ceilings, Granite Counters, and a Central Vacuum System. Enjoy Top-Tier Amenities: Pool, Shared Sauna, Games Room, Kids Room, Library, Outdoor Terrace with BBQs and much more. Steps from Square One, City Centre, YMCA, MiWay, GO Transit and Hwy 403. Includes 1 parking & 1 locker. Don't miss out! (id:54662)
Royal LePage Signature Realty
9 - 50 Strathaven Drive
Mississauga, Ontario
Client RemarksThis 3-Bedroom, 3-Bathroom Townhome Features An Eat-In Kitchen With A Ceramic Backsplash, Walk-Out Deck, Finished Basement W/Walk-Out To Patio. Laminate Floors. Garage Access From Inside. Outdoor Pool & Pool House Is Part Of This Lovely Family Complex. Close To Hwy 10, Public Transit, All Major Hwy's, Shopping, Restaurants And Square One.Brokerage Remarks (id:54662)
RE/MAX Aboutowne Realty Corp.
189 Keppel Circle
Brampton, Ontario
Introducing 189 Kappel Cir In The Heart Of West Brampton A Stunning, Freehold Corner Unit Town home Built By Renowned Mattamy Homes. This Modern 3-Storey Gem a corner model Currently Offers Unobstructed Views, and Provides A Peaceful Backdrop To This Urban Oasis. Featuring 3+1 Spacious Bedrooms And 3 Well-Appointed Bathrooms, This Home Boasts A Bright And Airy Layout With Gleaming Hardwood Floors Throughout The Main And Second Levels. Enjoy The Convenience Of Direct Garage Access From The Main Level, Along With A Versatile Den With Expansive Windows Perfect For A Home Office or A Small exercise room. The Modern, Open-Concept Kitchen Is A Chef's Dream, Complete With A Sleek Peninsula, Granite Countertops, Stylish Backsplash, and comes with Stainless Steel Appliances, And A Pantry For Added Storage. Step Out Onto The Balcony For A Breath Of Fresh Air, Or Host Memorable Dinners In The Formal Dining Room. The Inviting Living Room Offers Ample Space For Relaxation And Entertainment. Upstairs, The Third Level Is Home To Three Generously Sized Bedrooms ,Including A Luxurious Primary Suite Featuring A Walk-In Closet, A Private 3-Piece Ensuite, And A Charming Juliette Balcony. The Convenience Of Third-Level Laundry Ensures Daily Tasks Are Effortless. Ideally Located Near Top-Tier Amenities, Including Shopping, Restaurants, Schools, And Parks, With Easy Access To Major Highways For A Quick Commute To Toronto International Airport And Downtown Toronto, This Is The Perfect Opportunity To Make Your New home. Corner Unit, Large Windows Throughout. Tankless HWH. (id:54662)
Royal LePage Flower City Realty
609 Harvie Avenue
Toronto, Ontario
Newer Custom Built 3 Bed + 4 Bath Detached luxury Home Located In Vibrant Community Where Everything You Need Is At Your Doorstep. Steps To New Lrt. Elegant And Contemporary Finishes Used Throughout. Spacious Open Concept Kit, Living & Dining W/Walk-Out To Deck. Master W/En-Suite & Walk-In Closet. Fin Ground Level W/ Family Rm & Sliding Doors To Patio And Backyard. Garage Interior Separate Entry To Ground Level. (id:54662)
Homelife Landmark Realty Inc.
799 Cranston Court
Burlington, Ontario
Nestled in a quiet court, this exquisite property backs onto a serene ravine, offering unparalleled privacy and tranquility. Located minutes from LaSalle Park and Marina & Burlington Golf and Country Club, youll enjoy the best of both nature and recreation right at your doorstep. The backyard is an entertainer's paradise, featuring a saltwater pool, separately fenced for safety and surrounded by lush landscaping. Step inside this immaculate new custom build and be captivated by the grand 16-foot ceilings that create an airy ambiance throughout. High-end finishes abound. The spacious living area seamlessly flows into a covered deck, perfect for alfresco dining and relaxing evenings. The home also boasts a dedicated office space in a separate outbuilding, heated and wired for internet - ideal for remote work or hobbies. Additional highlights include a home theatre with an acoustically transparent screen, rec room that walks out to the pool/covered deck, a bathroom located near the pool ensures easy changing for your summer gatherings. RSA (id:54662)
RE/MAX Escarpment Realty Inc.
5712 - 3883 Quartz Road
Mississauga, Ontario
! FULLY FURNISHED ! Breathtaking views from the 57th floor! Welcome to the City Centre of Mississauga, a beautiful 1+1 M2 condominium Fulyl furnished, bring your luggage and enjoy! A Beautiful and functional layout, Den can be used as a bedroom or office. A modern kitchen with integrated appliances and quartz counter top. State of the art smart lock and smart thermostat. 1 parking included Close to all amenities, minutes to Square one shopping centre, go station, sheridan college, highway 403 and many more. (id:54662)
RE/MAX Royal Properties Realty
606 - 215 Veterans Drive
Brampton, Ontario
2 bedrooms and 2 full washrooms spacious and bright luxurious condo with spectacular east views. One parking is included. Fabulous open-concept floor plan. Gorgeous kitchen with granite counters and stainless steel appliances. Floor-to-ceiling windows. The primary bedroom with stunning views includes a large closet and a 4-piece ensuite bathroom. The second bedroom has amazing views, and a closet and is located by the main 3-piece bathroom with a walk-in shower. You have your laundry washer and dryer in the suite. Fabulous amenities include a 24-hour concierge, a party room, a gym and visitor parking. The brand new community of Brampton West features fabulous local parks, schools, Go station and public bus transportation, and the shopping centers. (id:54662)
Save Max Bulls Realty


