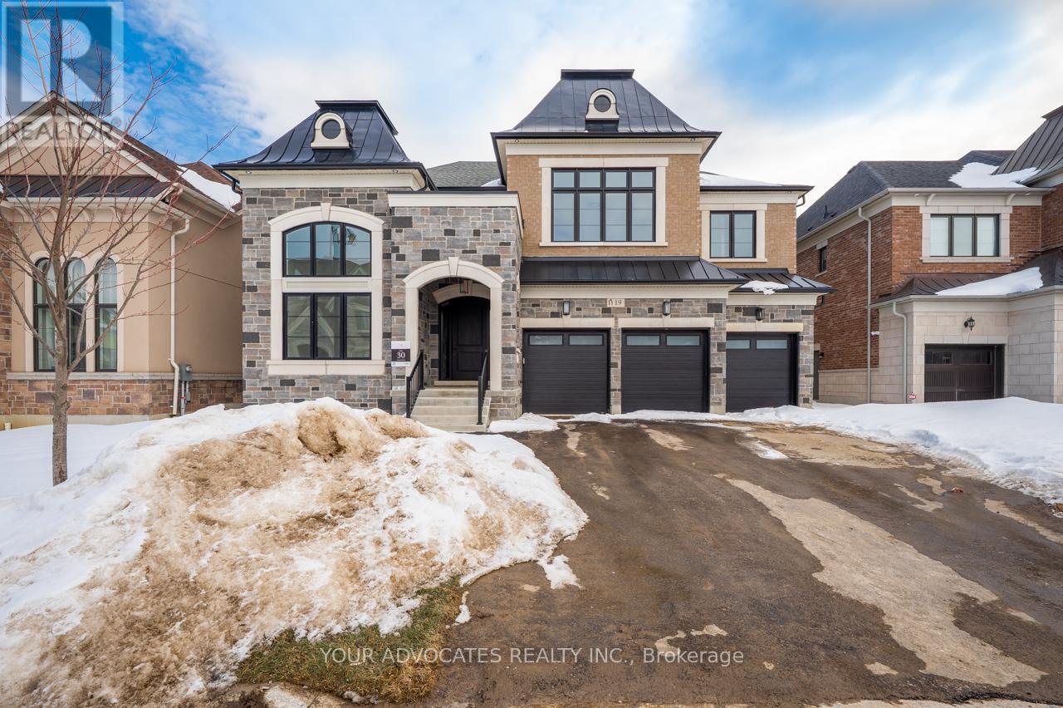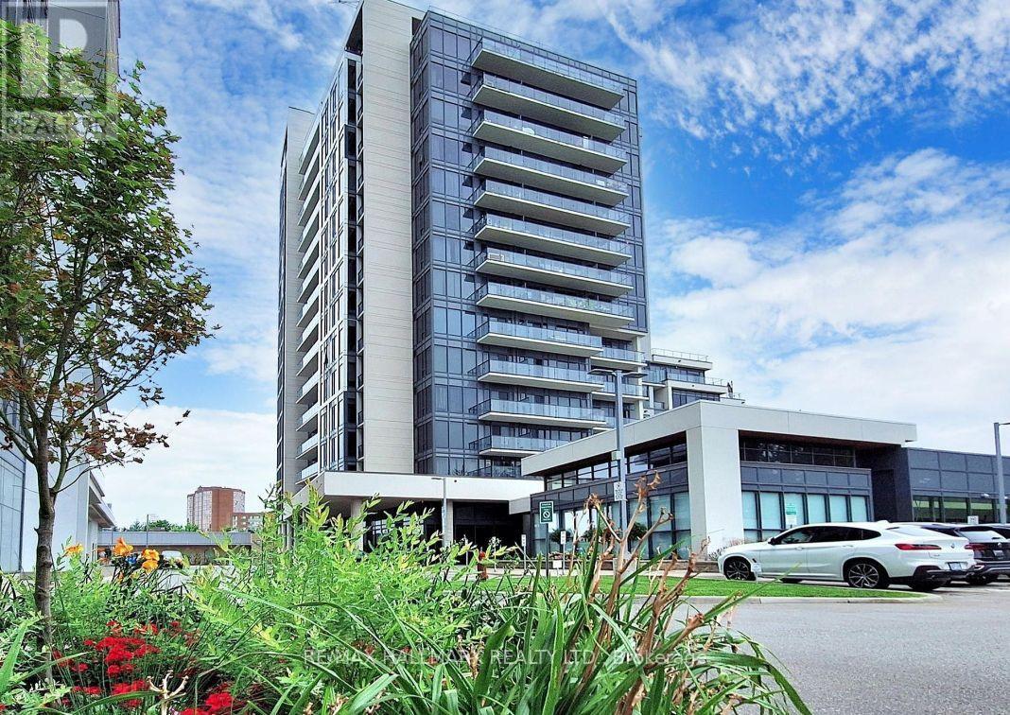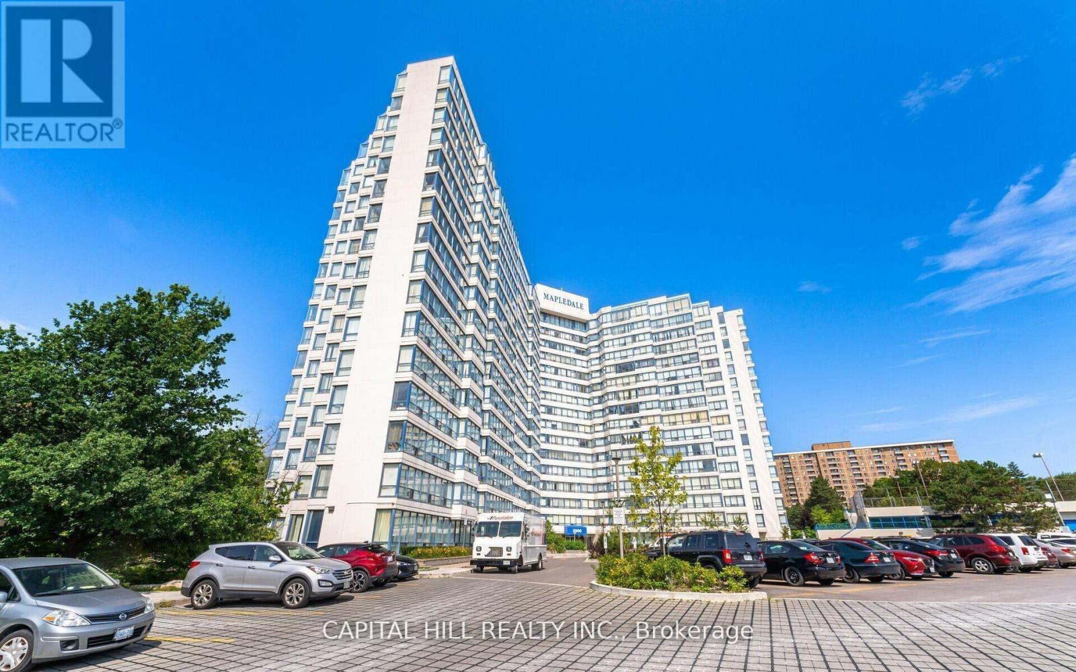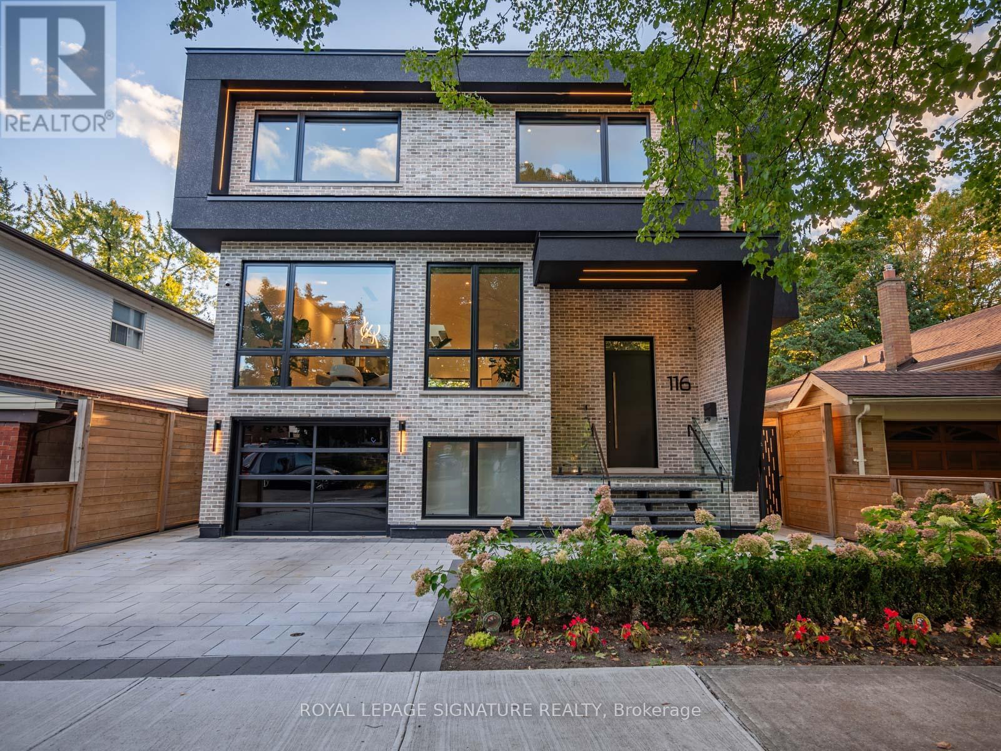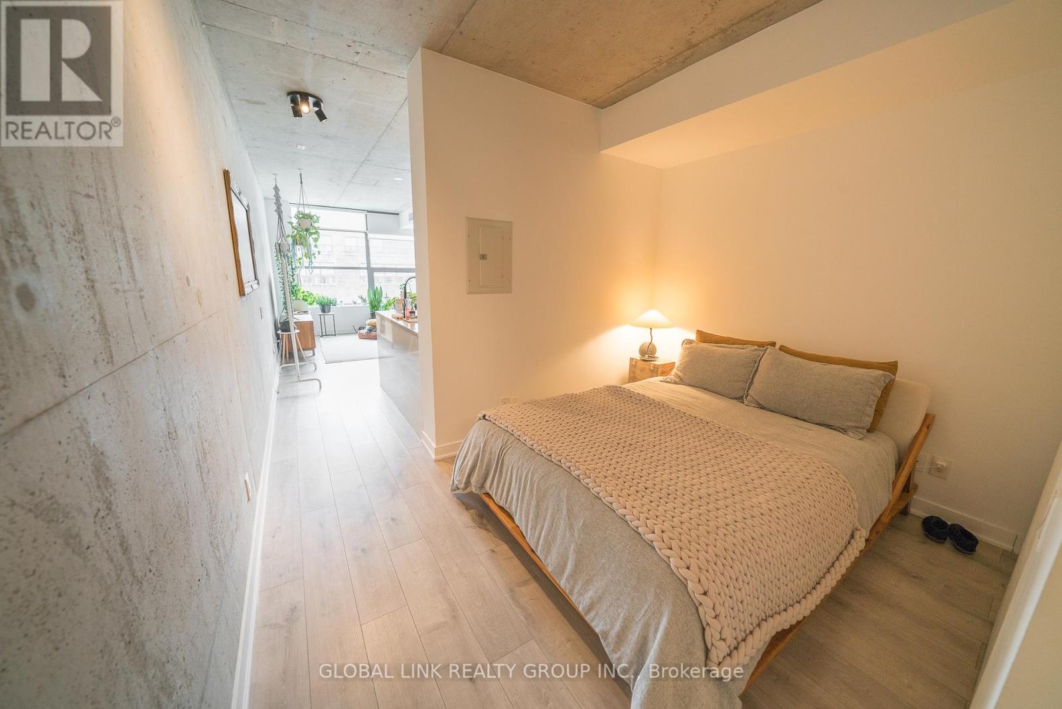1 B844
The Archipelago, Ontario
AMAZING RARE TURN-KEY ISLAND OPPORTUNITY IN POINTE AU BARIL! This is a true turn key opportunity in quiet Fredric Inlet with an island that is very private with many walking paths. This 6 Bedroom, 3 Bathrooms and 2 Shower Cottage can sleep up to 14, is well kept with a new last year solar system and generator and almost new steel shake roof. Two sheltered docks. 20 mins to Pointe au Baril marinas and ten to the historic Ojibway club. Island has a private beach and great sunset and Shawanga Bay views. All furnishings, appliances and finishes are top drawer. Crown Verity BBQ on deck, 4 propane tanks, Jotul air tight wood stove keeps cottage cozy Spring and Fall. Bunkie has two bunk bedrooms and bathroom between them. There is a separate building with a shower and washing machine. New submersible water pump. Boat shed is 3 years old. Dock decking replaced 2 years ago. 7KW Honda EU Generator is two years old, as is solar system. Cottage totally mouse proofed when built. Cottage has 3pc. bath, 4 generous bedrooms and bunkie can sleep 6 with two bunk bedrooms a Jack and Jill bathroom. The kitchen appliances are all new as are the granite counter tops and soft close drawers. This is a real gem separate island cottage in a great private location for watersports and deep easy access from Pointe au Baril! Island is surrounded by Crown Land! (id:59911)
RE/MAX Parry Sound Muskoka Realty Ltd
77 Matchedash Street S
Orillia, Ontario
Fantastic Investment Opportunity in the Heart of Orillia ! Turn-key Apartment building boasting 9 fully finished Units. Majority of units have been recently updated with laminate floors, newer appliances, newer windows and modern kitchens. Multiple 1 Bedroom units and one 4 Bedroom units, each unit is separately metered. Walking distance to all amenities, downtown shopping and waterfront. (id:59911)
RE/MAX Hallmark Chay Realty
19 Little Celeste Court
Vaughan, Ontario
Welcome to this exceptional 4-bedroom estate, where elegance meets modern luxury in one of Vaughan's most desirable neighborhoods. Over 4000 square feet, this home exudes sophistication from the moment you step inside, offering a grand open-concept layout that seamlessly blends spaciousness with intimacy, ideal for entertaining and everyday living. The heart of this residence is an exquisite chef's kitchen, designed with quartz counters, a sleek Fisher & Paykel appliance package, and an elegant backsplash that complements the high-end finishes. The living areas showcase 10-foot ceilings on the main floor, wide-plank engineered hardwood, and LED pot lighting, all adding to the ambiance. The seamless flow from room to room creates an airy, inviting atmosphere, highlighted by expansive windows that flood the home with natural light. The primary suite offers a spa-inspired ensuite with a frameless glass shower, a freestanding soaker tub, and designer fixtures, ensuring the ultimate relaxation. Additional luxury bathrooms are thoughtfully appointed, with elegant finishes and high-quality features that mirror the home's upscale design. The 3-car garage provides ample space for vehicles and storage, underscoring the home's perfect balance of practicality and style. This stunning home offers a unique opportunity to experience luxurious living, all within easy reach of Vaughan's top schools, parks, and amenities. This is more than a home; it's a lifestyle. (id:59911)
Your Advocates Realty Inc.
49 Main St. South
Markham, Ontario
Calling all builders and investors! Don't miss this exceptional opportunity to acquire a prime lot in a highly sought-after neighbourhood. This fully serviced lot offers the potential for a future detached 2-storey/3-storey home/tiny home and is conveniently located just steps away from the charm of Historic Main Street, where you can enjoy shops, galleries, and dining options. Stroll to the scenic Toogood Pond, and easily access the GO Train, York University, and Downtown Markham.The lot comes with site plan approval for building a detached home, subject to the extension of Richard Maynard Cres. Once the extension is approved and connected to the north end of the existing street, the easement will be removed. It's essential that buyers conduct their own due diligence. Secure your investment in this thriving area today! Land Info Package Available Under Attachments. **Please note that the planning department stated that the land adjacent to 49 Main Street needs to be developed before the road can be built. It is up to the owner of the land to build this road. There is an extra cost of approx. $300k on top** (id:59911)
Century 21 Leading Edge Realty Inc.
1101 - 9618 Yonge Street
Richmond Hill, Ontario
Welcome To 'The Grand Palace' Condos. This Spacious 1+Den Unit offers 672sqft of living space With Panoramic Breathtaking Unobstructed West Views. 2 Bathrooms. A separate den that can be used as a small bedroom. 9ft Ceilings. Open concept layout. Modern White Kitchen W/Full size Stainless Steel Appliances. Laminate Floors. Living room with walk out to balcony. Primary bedroom with 4pc ensuite and floor to ceiling windows. Viva/Yrt/Go Bus Stop At Your Door, Shops, Restaurants, Steps To Hillcrest Mall and all major highways. Parking & Locker included. Available July 1st. Tenant pays for Hydro, Water & Tenant Insurance (id:59911)
RE/MAX Hallmark Realty Ltd.
118 Dalhousie Street N
Vaughan, Ontario
Birthday cake for breakfast? Don't mind if you do! On the edge of Toronto, this contemporary Vaughan townhouse at 118 Dalhousie delivers four stylish levels of functional living, originally built as the builders model and loaded with $80,000 in upgrades including a fully renovated ensuite int he top-foor primary retreat. With big, sunny windows, three full bathrooms, and two private outdoor spaces, this home is designed for comfort, light, and flexibility. Whether you're a first-time buyer or moving on from condo life, you'll love the endless options for kids rooms, home offices, personal gyms, or creative studios. The open-concept layout makes everyday living easy, while the outdoor terraces are perfect for BBQs or winding down after a long day. Located just 45 minutes from downtown Toronto, with quick access to major highways, GO Train, and top malls, this sweet home checks all the boxes.**POTL- $156** (id:59911)
RE/MAX Realty Services Inc.
5174 Concession Rd 4
Adjala-Tosorontio, Ontario
This 125-acre property features a peaceful landscape of rolling meadows, mixed bush, and a large stream-fed pond. The custom-built bungalow, completed in 2017, offers 2,800 square feet of main-floor living with a blend of country and contemporary finishes. The spacious foyer leads to an open-concept kitchen, living, and dining area, designed for seamless flow. Step out from the kitchen onto a covered porch, perfect for enjoying sunsets with picturesque northwest views.The home's north wing includes three generously sized bedrooms, with the primary suite boasting a large walk-in closet and an ensuite. In the south wing, you'll find a walk-in pantry off the kitchen, a huge mudroom with a 2-piece powder room, and access to the insulated garage. The garage is equipped with oversized doors and accommodates four sedans or two large trucks/SUVs. The unfinished walk-out lower level, with radiant in-floor heating and rough-in for a bathroom, is ready for your creative vision. The property includes approximately 65 acres of pasture and 55 acres of arable land, with the potential for more. A well-maintained bank barn is set up for cattle, offering pens and hay/straw storage. Additionally, a 1,500-square-foot shop, half of which is heated and insulated with a full bathroom, is ideal for working on and storage of machines. **EXTRAS** Outdoor wood furnace supplemented with propane (id:59911)
Coldwell Banker Ronan Realty
172 Norfolk Street
Simcoe, Ontario
The possibilities are Endless with this Beautiful Home which is zoned both Residential and Commercial. This century home has so much of its original charm; Square brick Turret, Original Floors, High Baseboards, Stairs and Newel Post, Tin Ceiling in the Kitchen and hidden back stairway (it just requires a new opening). The updates bring it up to modern standards; in the Kitchen there are newer Cabinets with Gas Stove and Island. The Sunroom has been insulated and Gas Fireplace added, 2pc bath on the main floor, a Laundry room has been added to the bedroom level, Primary bedroom has an ensuite and walk in closet. The main floor consists of a Sunroom, Kitchen, 2pc bath, Formal Dining Room, Living Room and Sitting Room. The 2nd Floor Bedroom level has 3 Bedrooms 2 Bathrooms and Laundry room, The Attic houses built-ins and is just waiting for your designer touches. The Basement has a good ceiling height with built-in shelves. Then there is a 3 car garage which also has attic space. The backyard is so pretty and private. This home is Zoned as CRB allowing you to change the property to: Art Gallery, Bed & Breakfast, Clinic or doctors' office, Offices, Photography Studio and Shop, Retirement home or Long-Term care facility, Duplex or Triplex... and so many more options. Endless Possibilities... What would you create on this one of a kind property? (id:59911)
Coldwell Banker Momentum Realty Brokerage (Port Rowan)
708 - 3050 Ellesmere Road
Toronto, Ontario
**Renovated**Spacious 2 Bed Rooms, 2 Full Bathrooms**Ravine South View**Newer Kitchen, Newer Floors All Through Out, Stainless Steel Appliances*New Painting***Minutes To 401, Steps To University Of Toronto(SC), Centennial College**Additional Storage Space**3 Lockers & Tandem Parking(Can Park 2 Cars)**Excellent Building**. A Must See! Don't Miss Out!, Low Fee All Utilities Included. Steps To TTC, Go Transit, U Of T, Centennial, Hospital, Shopping, Parks, 401, 24 Hrs. Concierge, Security Guard. (id:59911)
Capital Hill Realty Inc.
116 Presley Avenue
Toronto, Ontario
Welcome To 116 Presley Ave! You Have To Lay Your Eyes On This One! A Stunning Residence Designed By A Visionary Interior Designer, Where Every Detail Speaks Of Uncompromising Luxury And Timeless Elegance! Crafted With The Finest Materials, A Seamless Design And Sophisticated Palette, This Three-story Exceptional Residence Features A Total Of 6 Generously Appointed Bedrooms And 7 Exquisitely Designed Bathrooms, Offering A Lifestyle That Exudes Grace And Style At Every Turn! The Entrance Sets The Tone With Soaring 14-foot Ceilings & A Full-height Architecturally Integrated Closet System! Smart Systems, Including In-stair Lighting, Google Home, And Modern Pot lights, Ensure Both Style And Convenience From The Very First Step! The Open-concept Living Spaces Are A Masterclass In Modern Design, Featuring Wide Plank Hardwood Floors, Floor-to-ceiling Fiberglass Windows, In-ceiling Speakers And Stunning Light Fixtures. The Gourmet Kitchen Is A Chef's Dream, With Elegant Black Cabinetry, Striking Granite And Quartz Surfaces, State-of-the-art Appliances, And A Spacious Island Designed For Both Culinary Creativity And Elegant Entertaining. The Family Room Is A Showstopper With An Architecturally Designed Feature Wall, Built-in 80" Tv With Integrated Sound System And A Sleek Gas Fireplace Inviting Gatherings Filled With Warmth And Light. The Stunning Floating Staircase Is Also A True Focal Point, Illuminated By A Large Skylight! On The Upper Levels, The Primary Suite Offers A Retreat Of Pure Indulgence, Complete With A Lavish Walk-in Closet Adorned In Black And Brass Finishes, A Private Gas Fireplace, And A Spa-inspired Ensuite With Heated Flooring, A Skylit Double Vanity, A Free-standing Soaking Tub & Glass Shower. The Fully Finished Lower Level Is Nothing Short Of Spectacular With Radiant Heated Floors & Featuring A Luxurious Gym And A Private 2 Bedroom, 2 Washroom Guest Apartment With Massive Walk-out & Above Grade Windows, Modern Kitchen With Built-in Appliances! (id:59911)
Royal LePage Signature Realty
52 Herbert Avenue
Toronto, Ontario
Better than a condo! One empty two bedroom apartment! Great for your son or your daughter or your son and daughter! Two 2 bedroom apartments and finished basement! Two Garages! Great Location walk to the beach! Solid brick semi on a great street. Purpose built rental property. Two, 2 bedroom apartments and a finished basement. Great AAA tenants and one EMPTY two bedroom apartment! New roof 2023, new furnace and central air AC 2020! Electric water heaters. Rents Top floor $1786.06 -Middle floor empty. Lower $1280.00 . Expenses: insurance $2358.00 Gas $838.19 Utilities $1365.07. Extra parking spot rented from 52 A $185.00 mth to mth. Includes three fridges, three stoves, two dishwashers, two microwaves!. *For Additional Property Details Click The Brochure Icon Below (id:59911)
Ici Source Real Asset Services Inc.
306 - 319 Carlaw Avenue
Toronto, Ontario
**UNIT COMES WITH 1 PARKING!** Sizable Junior 1 Bedroom with exposed concrete ceilings features a Separate Sleeping Area at Approx. 508 Sf. Beautiful Soft Loft In A Midrise Building In The Heart Of Leslieville. Upgraded Floors(2022), Bathroom(2022), and Kitchen Backsplash(2022). Newer Dryer(2023). Walking Distance To Many Fine Shops, Coffee Shops, Restaurants, Lounges, Ttc & Live Theatre. Concrete Feature Wall & ceiling, Stainless Steel Kitchen Appliances, Gas Stove & Stone Countertops. (id:59911)
Global Link Realty Group Inc.


