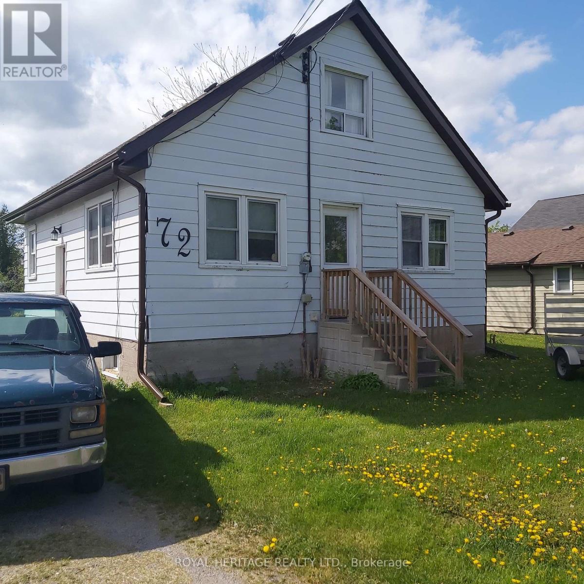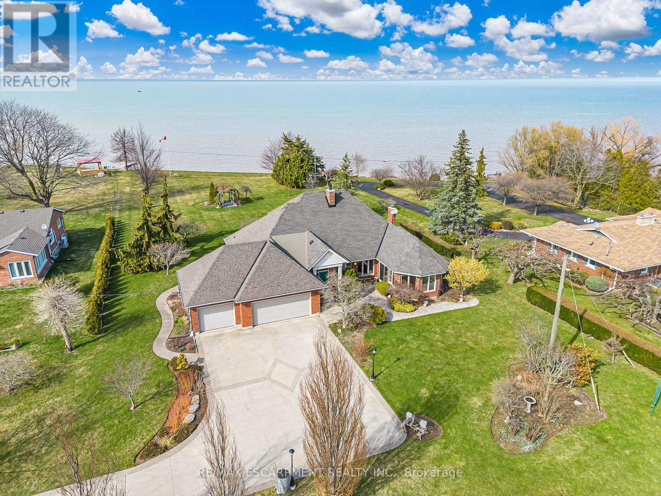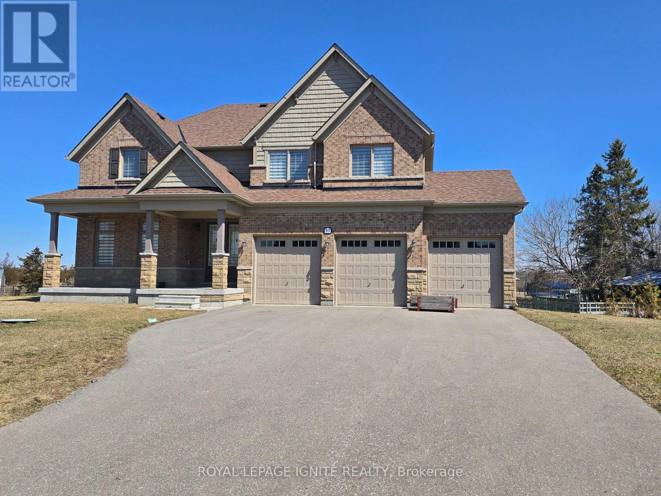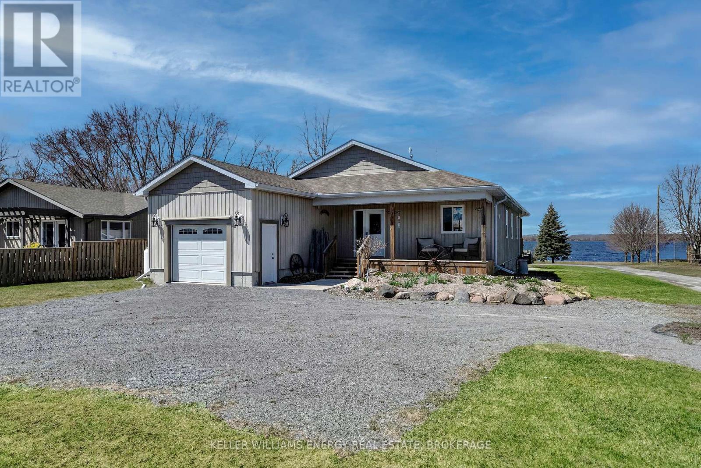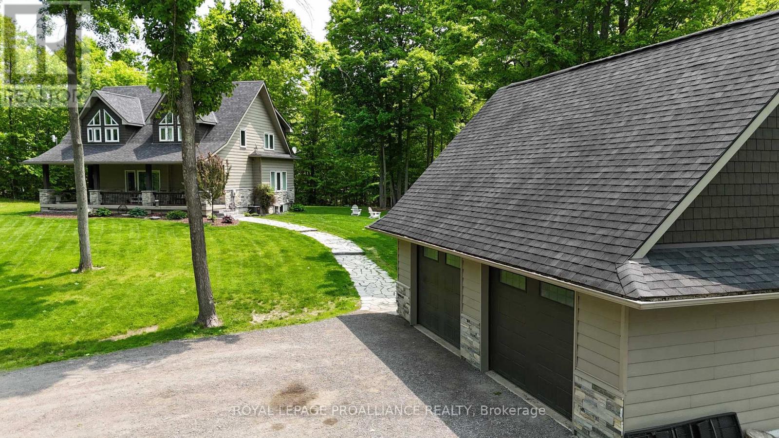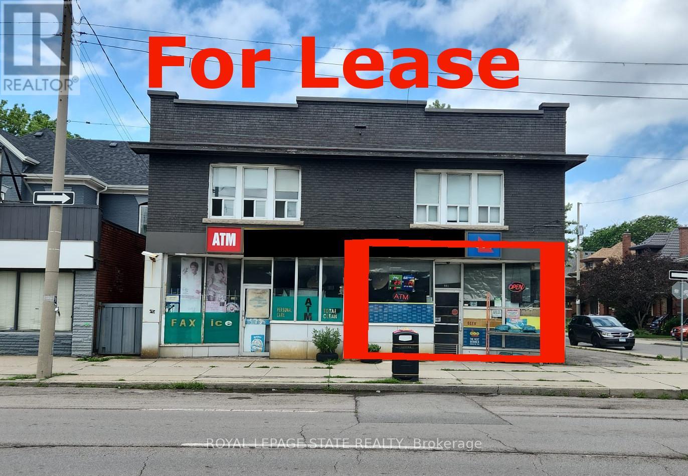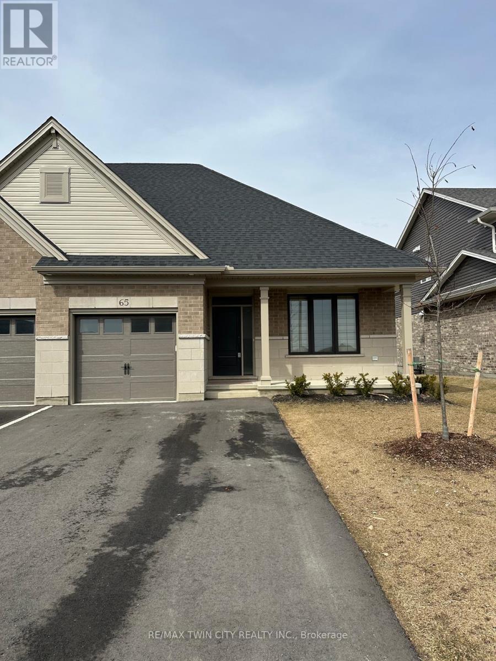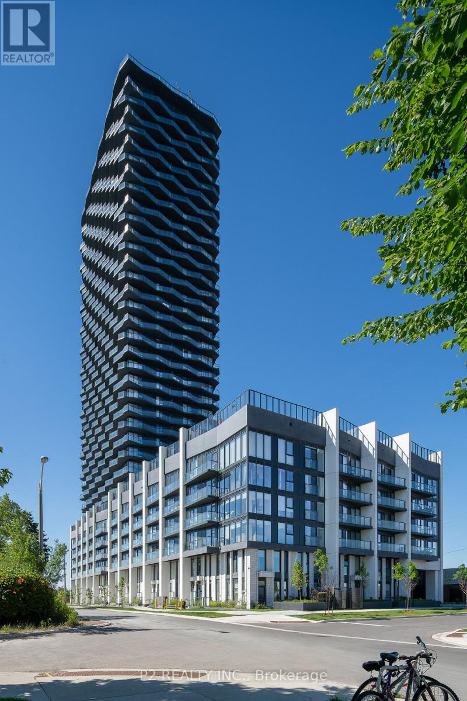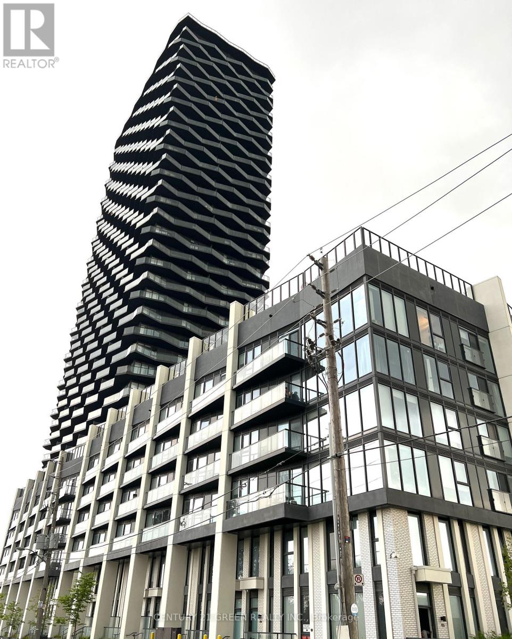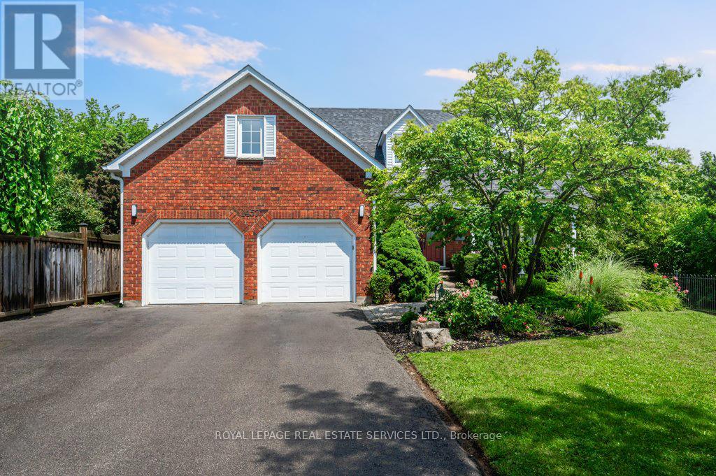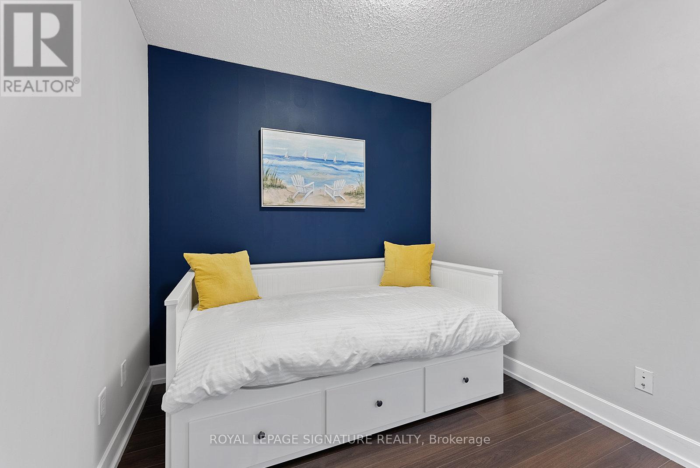72 Helen Street
Kawartha Lakes, Ontario
Welcome to the village of Bobcaygeon! Lovely family home on a large serviced lot, Zoned R2. Newer forced air-furnace and A/C, shingles, Hot water heater, and front entrance deck. Spacious 1 plus 2 bedrooms and a large 4 pc bath! Eat-in functional kitchen comes with stainless steel appliances. Bright and cozy living room, and bonus laundry area on the main floor! Full un-finished basement would make a great games room and plenty of extra storage! There's also a good size Garage/Workshop, great for the handy man. Walk to town and explore Beautiful Bobcaygeon shops and Beach Park. Note: The laundry room has a washer/dryer hook-up, the seller uses as a bedroom/storage room. (id:59911)
Royal Heritage Realty Ltd.
125 Villeneuve Drive
Prince Edward County, Ontario
Welcome to your dream waterfront oasis on the picturesque setting of Picton Harbour. This brand new luxury home offers an unparalleled combination of elegance, comfort, and stunning waterfront views. Not to mention, a PRIVATE BOATHOUSE! Upon entering, you'll be greeted by an expansive open-concept layout, seamlessly integrating the kitchen, dining area, and living room. The soaring cathedral ceilings enhance the sense of space and airiness, creating an inviting atmosphere for gatherings and relaxation. The kitchen is a chef's delight, featuring high-end appliances, sleek countertops, and ample storage space. Whether you're preparing a casual breakfast or hosting a gourmet dinner party, this kitchen is sure to impress. Retreat to the lavish master suite, complete with a spacious walk-in closet and a spa-like bathroom where you can unwind in luxury. Step out onto your private deck and soak in the panoramic views of the tranquil harbour, allowing the sights and sounds of the water to soothe your soul. With four bedrooms and three bathrooms, there's plenty of room for family and guests to feel comfortable and pampered. The additional three-car garage provides ample space for your vehicles and outdoor gear, ensuring convenience and storage solutions. Outside, a sprawling deck with it's own screened in portion, overlooks the serene waters of Picton Harbour, offering the perfect spot for al fresco dining, entertaining, or simply basking in the beauty of nature. Imagine sipping your morning coffee gazing over the glistening water, or enjoying a glass of wine as the sky transforms into a canvas of vibrant hues during sunset. Experience waterfront living at its finest in this exquisite luxury home, where every detail has been meticulously designed to elevate your lifestyle and create lasting memories. Don't miss your chance to own a piece of paradise in the heart of Prince Edward County and you too Can Call The County Home! (id:59911)
Keller Williams Energy Real Estate
3503 Lakeshore Road
Lincoln, Ontario
LAKEFRONT LUXURY MEETS VINEYARD EXCELLENCE. Nestled along 120 feet of Lake Ontario shoreline, this extraordinary estate allows for both sophisticated living and vineyard cultivation. Set on a coveted 10.9 acres, this magnificent property offers an unparalleled lifestyle opportunity. Embrace the vintner's lifestyle with 8.5 acres of meticulously maintained vineyard featuring four distinguished grape varieties: Shiraz, Kerner, Sauvignon Blanc, and Gewürztraminer. Whether you're an enthusiast seeking to produce your own collection or a connoisseur desiring the ultimate wine country lifestyle, this vineyard offers both prestige and potential. The property's shoreline has been professionally reinforced and protected, ensuring lasting enjoyment of your waterfront investment. Crafted in 1995 by the esteemed Phelps Homes, this 2,543 square foot residence features four bedrooms, 2.5 bathrooms, triple car garage and municipal water. The main-floor primary suite offers views of Lake Ontario, a walk-in closet and an updated 4-piece ensuite. Additional structures include a detached garage/workshop with concrete flooring and hydro service, and a solid 48' x 24' barn. This exceptional estate represents a once-in-a-lifetime opportunity to acquire a premium lakefront property with productive vineyard acreage - a combination rarely found. Here, luxury living meets agricultural heritage in perfect harmony, offering not just a home, but a distinguished lifestyle and potential legacy. (id:59911)
RE/MAX Escarpment Realty Inc.
57 Summer Breeze Drive
Quinte West, Ontario
Fabulous Young's Cove-Prince Edward Estates Biggest Lot With 88 By 172 Feet irregular lot House W/Stone & Brick 4 Bedrooms & 3 Washrooms.9 Ft. Smooth Ceiling, Main Fl With Den/Office & Loft/Family Room On The 2nd Floor. few Upgraded Light Fixtures. Hardwood Floor In Main, Granite Countertop. Kitchen W/Pantry & Servey Area. Primary Br With 5 Pc Ensuite W/I Closet. All Bedrooms Are Bright and spacious. Gas Fireplace, Driveway Can Accommodate 6 Cars. No Sidewalk. The Area Features A Golf Course, An RV campground Area, Trenton Marine, A Beach/Pond, Lots Of wineries to Explore, And Much More. Looking For Triple-A Clients Only (id:59911)
Royal LePage Ignite Realty
1649 County Road 15
Prince Edward County, Ontario
Fall in Love with this turn key Prince Edward County Gem! Life at 1649 County Road 15 provides the beauty of waterside living with stunning views and deeded water access as well as the financial benefit of an income generating legal basement apartment. This professionally designed bungalow offers 2 bedrooms with den and 2 bathrooms plus laundry on the main floor and also boasts a legal 1 bed/1 bath lower level apartment. Our top 6 things we love about this home are ONE: Generous open concept design with tongue and groove vaulted ceilings. TWO: Custom kitchen with thoughtful pull outs and oversized island. THREE: Large covered back deck with panoramic water views of the beautiful Bay of Quinte. FOUR: Flex room that provides options for a studio, home office, gym or playroom. FIVE: Incredible primary suite with walk in closet and full spa bathroom with freestanding tub. SIX: The income generating 2nd unit with private driveway and separate entry. Premium fixtures and fittings, and durable engineered hardwood and porcelain tile floors promise years of worry free living. The cherry on top40 foot deeded water access allowing you to enjoy a true waterfront lifestyle without the waterfront price. (id:59911)
Keller Williams Energy Real Estate
123 Mcconnell Road
Stirling-Rawdon, Ontario
Tucked at the end of a quiet, dead-end road, this custom-built home sits on nearly an acre and a half of land, surrounded by nothing but forest, fields and fresh air. The driveway winds through the trees, leading you to a welcoming front porch, the kind built for quiet mornings with a cup of coffee. Inside, the great room lives up to its name, with soaring vaulted ceilings and a hand-stacked Nova Scotia stone mantle around the wood-burning fireplace. The kitchen is big enough for gathering, with plenty of cabinets, stainless steel appliances and an inviting peninsula for quick meals or entertaining guests. At the front of the house, theres an extra family room and an office along with a convenient powder room. Upstairs offers 3 spacious bedrooms, with the primary featuring a walk-in closet and an ensuite with double sinks and glass shower. Down below, the basement is its own retreat, finished with care and set up as an in-law suite. In addition to the kitchen and living room, there's a bedroom with a walk-in closet, a spa-like bathroom, and high-end finishes throughout to make it a space anyone would be happy to call home. Out back, the deck stretches toward the trees and open fields beyond. The detached double garage is insulated, heated, and drywalled, ready for projects, storage, or just keeping the vehicles warm in winter. Heated with an efficient gasification wood boiler, supplemented with electric forced air, and central air replaced just two years ago, this home is built to be comfortable year-round. If youre looking for a place that feels like home the moment you turn down the driveway, this just might be the one. (id:59911)
Royal LePage Proalliance Realty
901 Main Street E
Hamilton, Ontario
This versatile space is perfect for retail, service, or other commercial uses. Take advantage of the excellent visibility and steady pedestrian and vehicle traffic. Approximately 1000 square feet. Zoning: C2 - Neighbourhood Commercial. Previously used as a Convenience Store. Rent does not include utilities. (id:59911)
Royal LePage State Realty
65 Keba Crescent
Tillsonburg, Ontario
Beautiful end-unit freehold townhouse located in a sought-after community. This stunning bungalow-style home offers 2 spacious bedrooms on the main floor, plus an additional bedroom in the finished basement. The open concept main floor is completely carpet free, featuring a gourmet kitchen with quartz countertops, an island with a breakfast bar, stainless steel appliances and a pantry for extra storage. The living room boasts cathedral ceilings and a sophisticated electric fireplace, providing the perfect space for relaxation. The primary bedroom includes a ensuite bathroom and a walk-in closet. Convenient main floor laundry. The fully finished basement is an entertainers dream, offering a large recreational space, a third bedroom, and a full 4-piece bathroom, along with plenty of storage options. Step outside to the beautiful deck, complete with a gas line for your BBQ, perfect for outdoor gatherings. The double-wide driveway accommodates two cars, making this home as practical as it is beautiful. (id:59911)
RE/MAX Twin City Realty Inc.
3402 - 36 Zorra Street
Toronto, Ontario
Welcome to 36 Zorra, The Ultimate In Urban Living. Amazing Opportunity To Live In The Heart Of The Vibrant South Etobicoke Community. Oversize Floor To Ceiling Windows, 9 Foot Smooth Ceilings, Ensuite Laundry, Spacious Bedrooms, & Beautiful Views. Incredible Building Amenities Include Rooftop Pool Deck, Sauna, Fitness Centre, BBQ Area, Games Room, 24/7 Concierge & Guest Rooms. (id:59911)
P2 Realty Inc.
321 - 36 Zorra Street
Toronto, Ontario
Step into this bright, like-new, move-in-ready unit featuring a functional layout in a sleek building just over a year old! Perfectly situated near major highways, shopping, and essential amenities, this home delivers unmatched convenience. Enjoy extensive building perks including a gym, dry sauna, party room, game room, outdoor pool, community BBQ area, and more. A dedicated residents-only shuttle to Kipling Subway Station makes commuting a breeze. This unit includes a highly desirable EV parking spot (Hydro extra, paid by tenant) and a sought-after same-level locker on the 3rd floor. Zebra blinds on all windows and additional blackout drapes in Primary Bedroom are already installed for added comfort and privacy. Don't miss your opportunity to live in a dynamic, well-connected community with all the modern comforts you need! (id:59911)
Century 21 Green Realty Inc.
1457 Postmaster Drive
Oakville, Ontario
TIMELESS ELEGANCE! ABBEY PARK HIGH SCHOOL CATCHMENT! Meticulously maintained Cape-Cod style residence just steps to Heritage Glen Public School. Nestled on a premium ravine lot bordering Merchants Trail, this property offers unmatched privacy. At the heart of the home is a fully renovated dream kitchen showcasing upgraded cabinetry, quartz countertops, stainless steel appliances, and a large island with seating - perfect for casual dining and entertaining. The adjacent family room with gas fireplace is ideal for everyday living. The formal dining room impresses with crown moldings, designer lighting, and gleaming hardwood flooring. A main floor office with custom bookcases and classic wainscoting, plus an updated laundry room, add everyday functionality. Upstairs, four bedrooms await, including an oversized primary suite with gas fireplace, walk-in closet, and luxurious five-piece ensuite featuring double sinks, soaker tub, and cathedral ceiling with skylights. A second five-piece bathroom, designed with spa-inspired luxury, offers a freestanding tub, double sinks, and sleek glass shower. The professionally finished basement enhances the home's versatility with a kitchenette, massive recreation room with gas stove, family room, den, and four-piece bath - ideal for multi-generational living or entertaining. Recent updates include furnace and central air (2022), main bath (2022), kitchen (2020), and windows (2017). The two car garage features an epoxy floor and extra-tall ceiling for ample storage. Blending elegance, comfort, and functionality, this exceptional home delivers a refined lifestyle in Glen Abbey, one of Oakville's most desirable communities. (id:59911)
Royal LePage Real Estate Services Ltd.
801 - 6 Eva Road
Toronto, Ontario
** Fully Furnished Executive Suite ** Functional as a 2 bedroom suite, (Large 1Bd + Den) That Has Been Very Well Maintained With A Large Den And Very Large Balcony In One Of The Best Floor Plans In The Tridel Built Luxury Condos On Eva Rd. Well Laid Out With Modern Kitchen And Granite Counters. Stainless Steel Appliances And Eat-In Breakfast Island. Den Can Easily Be Used As A Bedroom. Great Access To: Highways, Airport, Kipling Go And Subway Stations And A Short Drive To Downtown. Available both Short term and Long term. (id:59911)
Royal LePage Signature Realty
