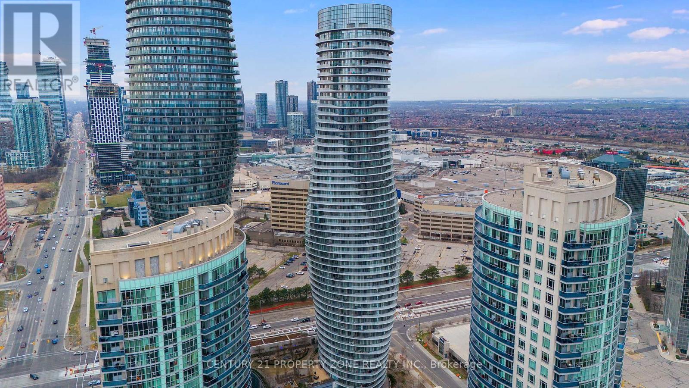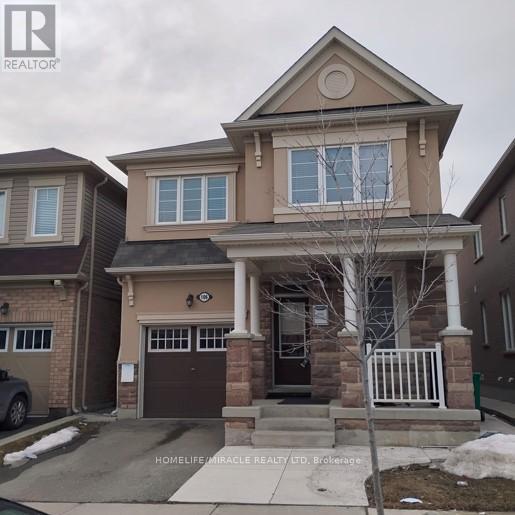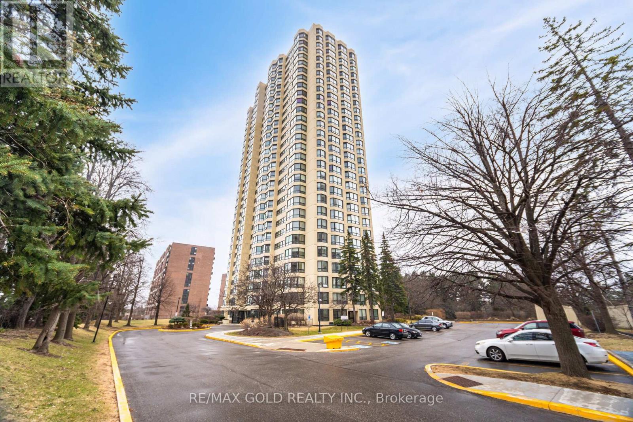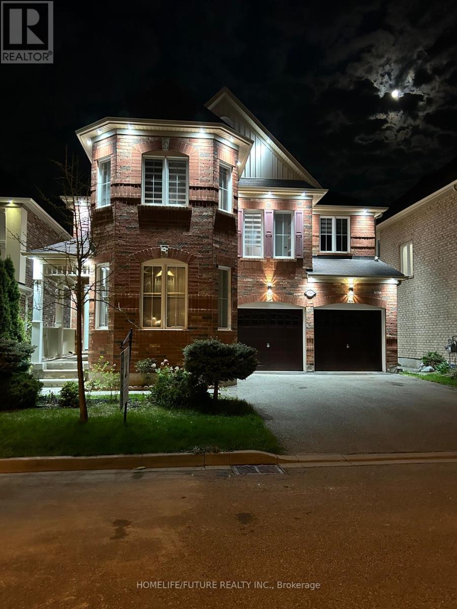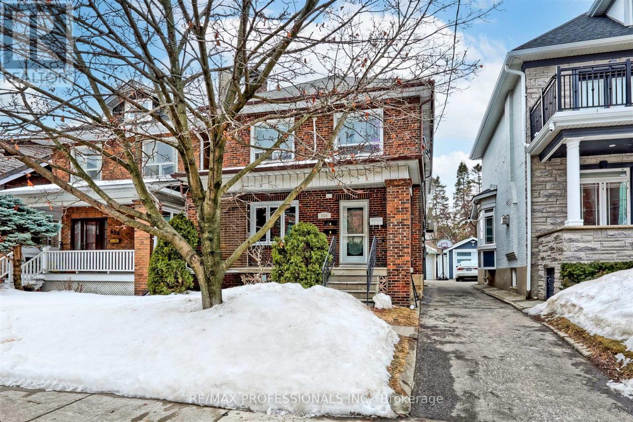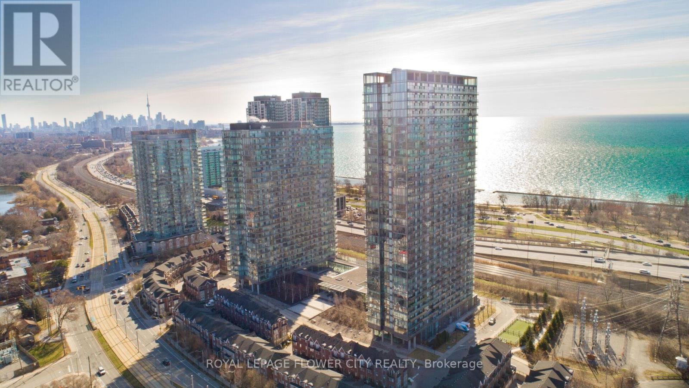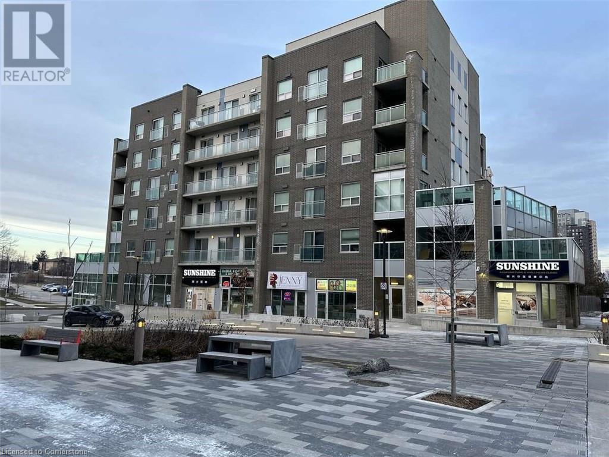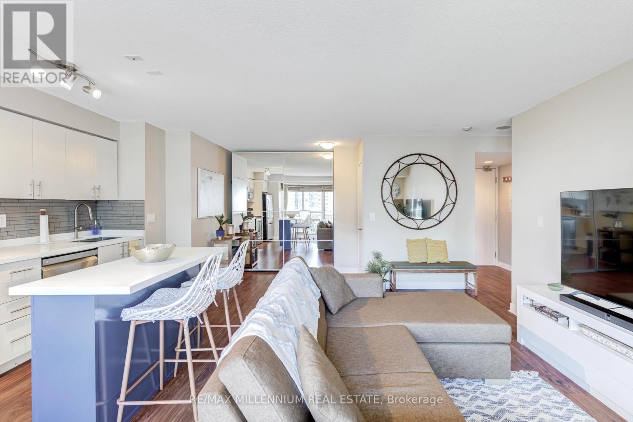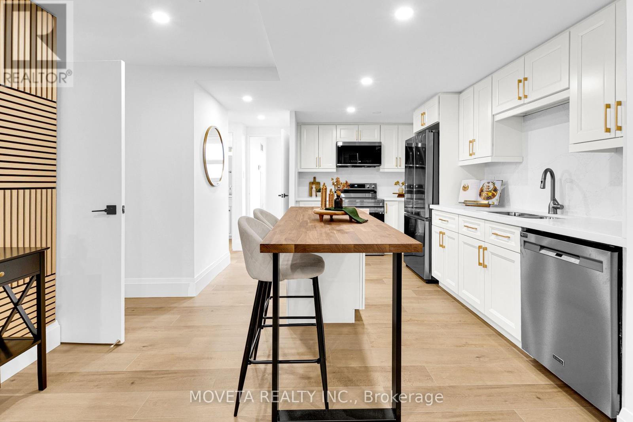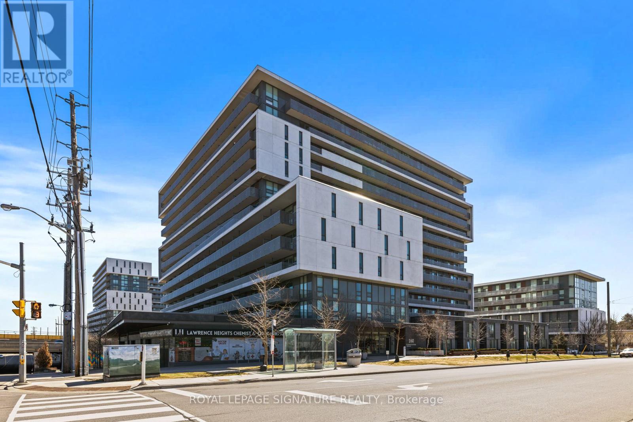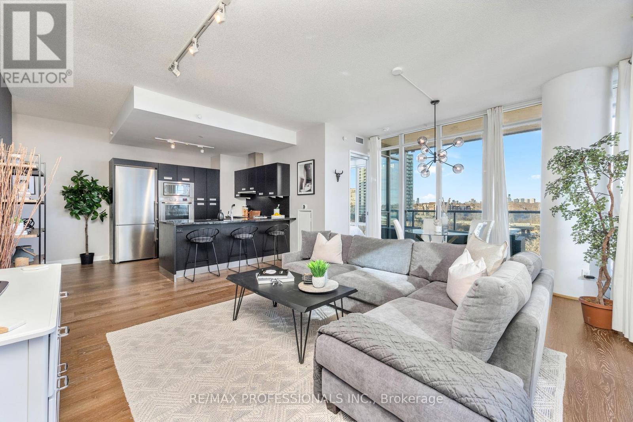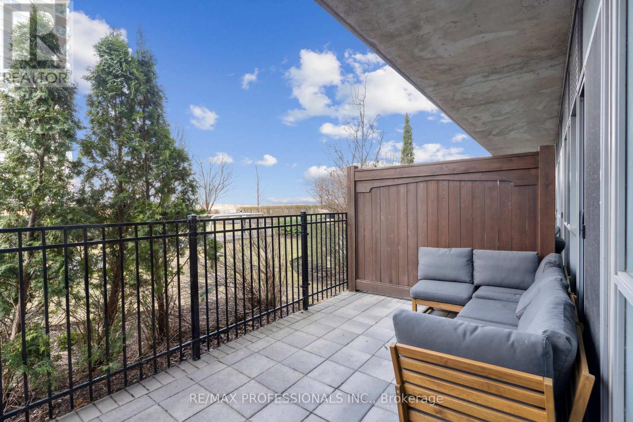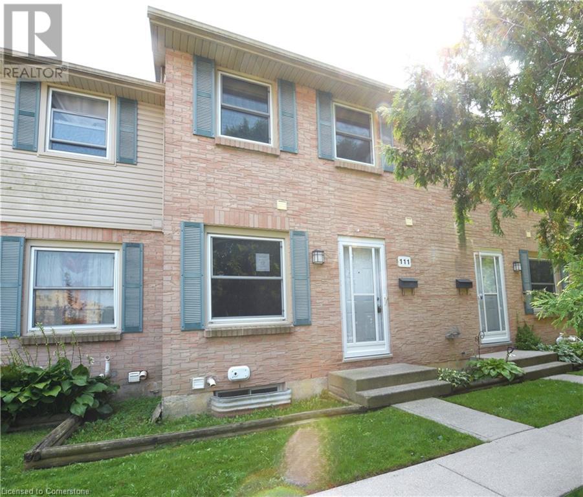1003 - 50 Absolute Avenue
Mississauga, Ontario
Experience Iconic Luxury at the Marilyn Monroe Towers! Welcome to this beautifully upgraded one-bedroom, one-bathroom condo in the heart of Mississauga. It offers a spacious and functional layout, with soaring 9-foot ceilings, engineered hardwood flooring, and floor-to-ceiling windows that fill the space with natural light and elegance. The modern kitchen is a chef's dream featuring granite countertops, tall cabinets, and Whirlpool stainless steel appliances. The generous primary bedroom boasts a full double mirrored closet and direct access to a rare 90 sq. ft. full-width balcony with double walkouts, perfect for morning coffee or evening views. Includes one parking space and locker for added convenience. Located in a high-demand area, steps from Square One, the GO Terminal, parks, restaurants, and highways 401, 403, and QEW. Walk to the Japanese Garden, enjoy luxury amenities, and live in one of Mississauga's most iconic buildings. Perfect for first-time buyers, downsizers, or savvy investors, this is the lifestyle you've been waiting for! (id:59911)
Century 21 Property Zone Realty Inc.
1367 Pelican Passage
Oakville, Ontario
Luxurious 5+2 Bed, 6 Bath Home in Joshua Creek Montage by Valery Homes. This modern masterpiece is designed for both effortless living and entertaining, offering over $250K in custom interior upgrades. Features include a separate backyard entrance and a fully legal 2-bedroom basement suite. The meticulously crafted family room boasts coffered ceilings, 10' ceilings on the main floor, upscale engineered oak hardwood floors, large picture windows, wainscoting, and stunning designer light fixtures and pot lights throughout. The opulent living room is flooded with natural light and features a custom-built Regency fireplace. The gourmet chefs kitchen is equipped with top-of-the-line appliances, quartz countertops, an oversized center island, and plenty of cabinetry for storage. The spacious primary suite offers a spa-like 5-piece ensuite, complete with his-and-hers sinks, a separate glass shower, and a freestanding tub. The upper level features 9' ceilings and four additional large, sun-filled bedrooms, each with luxurious upgraded baths. There is also a convenient upstairs laundry room with a walk-in linen closet. The fully finished basement, with a separate entrance from the backyard, offers 9' ceilings and large windows. It includes two additional bedrooms, a 4-piece bathroom, and another fully designed kitchen. Nestled in Oakville's highly sought-after Joshua Meadows, this home is conveniently close to schools, parks, shopping centers, trails, and major highways, offering both accessibility and a tranquil lifestyle. Don't miss your chance to experience this ultra-modern detached home that perfectly balances luxury, comfort, and practicality. Book your viewing today! (id:59911)
Royal LePage Real Estate Services Ltd.
225 Fowley Drive
Oakville, Ontario
Welcome To This Stunning Contemporary Townhouse By Great Gulf, Located In The Desirable Oakville Community & Backing Into Ravine . With Almost 2400 Square Feet Of Living Space, This Home Boasts 9-Foot Ceilings On Both The Main And Second Floors, Creating An Open And Spacious Feel. Featuring 4 Generously Sized Bedrooms, Including Primary Suite With An Ensuite And Large Walk-In Closet, This Home Provides Ample Space For Growing Family. The Amazing White Glossy Kitchen Is A Chef's Dream, Complete With Large Island, Granite Countertops, Ample Storage Space. Enjoy The Convenience Of 2nd Floor Laundry And Direct Access To Garage, Providing Easy And Practical Living. This Home Is Filled With Natural Light And Backs Onto A Serene Ravine, Providing A Peaceful Retreat After A Long Day. This Home Is Filled With Too Many Upgrades To Mention, Ensuring The Highest Quality And Attention To Detail. (id:59911)
Home Standards Brickstone Realty
123 Keppel Circle
Brampton, Ontario
Spacious and thoughtfully designed three-storey townhome for lease in Northwest Brampton. Step into comfort, convenience, and elegance in this thoughtfully designed townhome with 3 bedrooms, 3 bathrooms, and 3 parking spots in a very desirable community. Numerous upgrades from the builder including extra storage space in the main floor, nine-foot ceilings on the main and second floor, porcelain tiles on main floor, laminate flooring on second floor, oakwood stairs, custom laundry closet, quartz kitchen counter tops, and high-quality kitchen and laundry appliances. Main floor features separate door to access the garage from inside along with spacious built-in closet for storage and sufficient space for home office or gym exercise area. Second floor features modern style kitchen overlooking the living room, large balcony for summertime hangouts, and two-piece bathroom. Large windows throughout the second and third floor illuminate the home with lots of natural light all year round. Plenty of storage cabinets in the kitchen along with stainless steel appliances. Property also features three carpet floor bedrooms, second balcony in the master bedroom, one three-piece bathroom, and one four-piece bathroom on the third floor. Designed to accommodate growing families as property is in close proximity to many nearby schools, medical centres, recreational facilities, community centres, large retailers, shopping plazas, public libraries, and Mt. Pleasant GO Station. Property would be ideal for small families looking for a spacious home, privacy, convenience, and in close proximity to Toronto and the GTA. Property is 1468 square feet as per MPAC reports. (id:59911)
Homelife/miracle Realty Ltd
106 Benhurst Crescent
Brampton, Ontario
Well-maintained legal basement apartment for lease in a very desirable area within Northwest Brampton. Property features two spacious and cozy bedrooms, along with a large three-piece bathroom with built-in storage drawers and upgraded vanity, and comfortable living area with laminate flooring, bright built-in pot lights, and large closets. Property also comes with a modern style kitchen with plenty of storage cabinets, quartz countertops, and quality appliances. Also comes with both laundry dryer and washer, along with a private entrance for privacy and convenience, and single car parking spot. Located in close distance from many nearby schools, medical centres, recreational facilities, community centres, large retailers and shopping plazas, public libraries, Mt. Pleasant GO Station, and Sheridan College. Also conveniently located within minutes from Georgetown and Caledon. Property is move-in ready for responsible tenants looking for a very well-maintained home in a desirable location. (id:59911)
Homelife/miracle Realty Ltd
903 - 8 Lisa Street
Brampton, Ontario
Excellent Location!! Welcome to #903-8 Lisa St, Well Kept & Spacious Condo Apartment. Just Steps Away From Bramalea City Centre. Bright Open Concept Layout With Combined Living & Dining Room. Kitchen Comes With Breakfast Area. Features 2 Good Size Bedrooms, 2 Full Washrooms, Separate Den & Storage Space. Ensuite Laundry, 2 Underground Parking Spaces. Close To Hwy, School, Parks, Restaurants. (id:59911)
RE/MAX Gold Realty Inc.
1009 - 625 The West Mall
Toronto, Ontario
Spacious, open-concept condo in Etobicoke has been meticulously maintained and fully renovated, offering a modern and stylish living space with beautiful crown mouldings throughout. The kitchen features high-end stainless steel appliances, and the unit includes a fully enclosed balcony, 1 parking space, and 1 locker for added convenience. Located just minutes from Highway 427, 401, and the Gardiner/QEW, this condo offers easy access to major highways, schools, parks, trails, and Sherway Gardens Mall for shopping and dining. Don't miss the opportunity to own this stunning unit in a prime location (id:59911)
RE/MAX West Realty Inc.
342 Laundon Terrace
Milton, Ontario
This beautiful 4BR home offers luxurious finishes and a modern design. The spacious kitchen is equipped with high-end stainless steel appliances & elegant granite countertops. The lookout basement provides an abundance of natural light. Enjoy serene views of the escarpment from both the loft and den perfect for unwinding or sparking creativity. Modern zebra blinds throughout, except for few windows, ensure privacy and light control in every room. A spacious master BR featuring a brand-new shower for a luxurious and relaxing experience. Conveniently positioned between BRs 3&4, the Jack and Jill washroom perfect for siblings or guests. The 2nd floor features brand-new hardwood flooring, enhancing the homes warmth and elegance. Pot lights throughout the main floor provide ample lighting and highlight the homes exceptional features. Exterior pot lights add curb appeal and illuminate the homes exterior, creating a welcoming ambiance at night. Sherwood Community Centre in walking distance. Near Kelso Park & Rattlesnake Point for outdoor enthusiasts, walking distance to future campus of Conestoga College & Uni. of Laurier. Pictures are Staged. (id:59911)
Homelife/future Realty Inc.
636 Runnymede Road
Toronto, Ontario
Completely Renovated Two Story 5 Bedroom, 4 Bath Bloor West Village Home With Addition. 27.3 x 154 Foot Lot. Over 2100 sf. This Home Has Been Taken Down To The Studs and Has Been Converted to a 2 Family Home. Open Concept Layouts. The Upper Floor Has 3 Possible Bedrooms and The Main Has 2. Ensuite Laundry. The West Facing Back Gardens are Very Private. Excellent Opportunity to Live in and Rent or For Extended Family. Possibility for Garden Suite. What Great Value! Walk to TTC, Shopping and All Amenities. (id:59911)
RE/MAX Professionals Inc.
415 - 105 The Queensway Avenue
Toronto, Ontario
Modern & Spacious Luxury 1 Bed + Den Nestled in one of the Toronto's most coveted area of Swan Sea. Large contemporary open concept floor plan/high end finishes, Hardwood floor, Bright floor -ceiling windows and much more. Den can be used as Second Bedroom/office. Excellent layout in great location Direct lake view from balcony, steps to Lake Ontario, Gardiner express way, high park , close to Bloor village, hospital , top schools in neighbourhood, shopping plaza and plaza with grocery store , shoppers world, pet value, nail salon, Lakeshore Waterfront Trails and Beach, highway 427, Steps to TTC and many mor. Residents enjoy easy access to downtown Toronto and there is a day-care in the building. **EXTRAS** Amenities Included, concierge , Indoor/outdoor swimming pool, Gym, Tennis Court, Day-care, TTC @ Building Entrance, Min to QEW and Downtown to!! (id:59911)
Royal LePage Flower City Realty
2001 - 627 The West Mall
Toronto, Ontario
This Beautifully Renovated 3+1 Bedroom Open Concept Condo Boasts Sun Drenched Windows With Unobscured Views Of The City. Executive Corner Unit, With No Units Above it. 2 Full/Bathrooms Modern Kitchen, Quartz Countertop, Breakfast Bar, Custom Made Soft Close Cabinets, Ensuite Laundry, Accent Walls, Pot Lights, & Much More! This Well-Kept Condo Has Plenty To Offer With Its Hotel-Like Amenities Including Swimming Pool, Gym, BBQs, Basketball Court, Party Rooms & More. Close To Highways, Airport, Downtown, Schools, Places of Worship, Public Transit, Parks, Grocery Stores, Malls & Restaurants. Cable and Internet Included. **EXTRAS** Two Modernly Styled Baths W/ LED Mirrors. S/S Appliances, Spacious Kitchen Pantry, Brilliant Light Fixtures, Smart Condo Switches That Can Be Connected Through Google Home, Alexa Or Remote Controls. 2 Fridges, Samsung Range With Wifi (id:59911)
Zolo Realty
62 Balsam Street Unit# H302
Waterloo, Ontario
For more info on this property, please click the Brochure button. Welcome to the epitome of sophisticated urban living! Such a huge unit is rare to find in this area. Flexible and vacant possession available. Literally few steps away from Wilfrid Laurier Uni, this 900+ Sq.Ft, extremely well-kept, owner occupied and meticulously maintained 1 bedroom, a large den, 2 full bathroom home boasts an unmatched blend of luxury and convenience. This unit comes with 1 underground parking conveniently located near elevator and ramp. Parking is extra wide and deep enough to accommodate full-size SUV / minivan. With a private balcony of over 100+ Sq.Ft. offering a breathtaking view of living street (Woonerf), this modern gem showcases large breakfast bar and top-tier appliances c/w built-in dishwasher and over the range microwave. The primary bedroom, complete with a spacious walk-in closet and an ensuite 4-piece bathroom, provides a haven of comfort and elegance. The full-size in-suite laundry and second 4-piece bathroom further enhances the convenience. Floor to ceiling southwest facing windows cum sliding doors providing individual walkout access to balcony from each of the bedrooms, living room and den. All elfs, curtains, and curtain fixtures included. Professionally managed condo with a very healthy reserve fund. Condo amenities feature rooftop deck, large study area, bike room, elevator, high-speed internet (included in condo fees), secured entry and visitor parking. (id:59911)
Easy List Realty Ltd.
2114 - 155 Legion Road N
Toronto, Ontario
Welcome to Iloft Condo, situated in this Highly Desirable Waterfront Community of Mimico, boasting a Bright & Spacious 1 Bedroom layout with Den, This immaculate 640 Sqft condo offers a Comfortable & Modern living space. Resort Style Living with Outdoor Pool, Landscaped Roof Top Garden, Gym, Squash Courts , Billiards etc. The outdoor spaces ( 2 Balconies) offers your own private retreat to relax facing Stunning Southeast Views of Green Nature, The Lake & The City skyline . Beautifully renovated! New Quartz Kitchen Countertops and new Hardwood floor in the bedroom. New Washer & Dryer machines and New Dishwasher. The Den comes with a wardrobe Mirrored Ikea Pax that is movable . Airbnb friendly building .Short Walk from the Lake , Restaurants, Shopping, Transit. Easy Access To Hwy, TTC.. (id:59911)
Real Estate Bay Realty
1907 - 299 Mill Road
Toronto, Ontario
Be the first to enjoy this newly fully renovated 3-bedroom, 2-bathroom condo in the highly sought-after Markland Wood community. With high-end modern finishes and an unobstructed south east-facing view of the Toronto skyline, this home delivers an exceptional living experience. Spacious, open-concept layout featuring 8-inch vinyl plank flooring, smooth ceilings, and pot lights throughout the main living area and kitchen. The kitchen is a show stopper and perfect for entertaining. Quartz countertops and backsplash, butchers block breakfast eat in island, stainless steel appliances including 30 inch stove, 32 inch fridge/freezer, microwave hood fan and B/I dishwasher. Featuring soft close cabinets and gold finish hardware this kitchen is a chefs dream. The dining room is spacious accommodating a large dining table. Combined with the living room this beautiful living space welcomes an abundance of natural light and is cozy for relaxing evenings. Additionally this large open concept layout allows for ample office area to work from the comfort of your own home. Both bathrooms shine with luxury finishes: one with a tub and the other with a glass-enclosed rainfall shower. The primary suite impresses with a wall-to-wall closet and stylish 3-piece ensuite. Two additional spacious bedrooms with large B/I closets offer comfort and practicality. Other highlights include stackable washer and dryer in the ensuite laundry, a large in-unit storage locker, and two underground parking space. (id:59911)
Moveta Realty Inc.
390 Woodward Avenue
Milton, Ontario
OFFERS WELCOME ANYTIME! Welcome to this STYLISH 3+1 Bedroom TURN-KEY FULLY RENOVATED BUNGALOW in Sought-After Old Milton that is located on a fabulous 50' x 132' lot! It begins with charming curb appeal and, as you enter the foyer with the beautiful glass railing, you will immediately notice the OPEN CONCEPT FLOOR PLAN. There is a living room featuring a beautiful picture window with California shutters, a dining room and stunning kitchen with under cabinet lighting, stainless steel appliances, island with breakfast bar, waterfall quartz counter, tile backsplash and walkout to the private yard. There are 3 bedrooms and a renovated 3-pc bathroom with separate glass shower on this level. The FULLY FINISHED BASEMENT features wide open space with massive windows to let in the natural light, new carpeting in the recreation room (2025), laundry, FOURTH BEDROOM and updated 4-pc bathroom. There is a large storage room, pot lights and a bonus 220VAC electrical connection. The rear yard has so much space for the KIDS to just ROAM, along with a massive new covered porch and concrete patio, gas BBQ hook up, two sheds and a hot tub. Additional features include: wide plank hardwood flooring throughout the main floor, new windows and PARKING for FIVE CARS (one in garage and four in driveway), access to backyard from garage. Close to all amenities - walk to public and Catholic schools, parks, Mill Pond, Farmers Market, Coffee, Restaurants, Transit and Milton's vibrant downtown. This impeccably maintained home has it ALL ... Simply Move In and ENJOY! See attached for a full list of features and upgrades **This part of Woodward Avenue is subject to traffic calming see attachment** OPEN HOUSE SUNDAY, JUNE 1st from 2pm to 4pm** (id:59911)
RE/MAX Real Estate Centre Inc.
312 - 160 Flemington Road
Toronto, Ontario
Discover the epitome of urban living in this exceptional 2-bedroom, 2-bathroom condominium.Boasting approximately 635 square feet of thoughtfully designed interior space, this residence is complemented by an expansive 210-square-foot terrace that offers serene views of the lush green roof and adjacent park.Situated mere steps from the Yorkdale Subway Station, your daily commute becomes effortless, connecting you seamlessly to downtown Toronto and beyond. Proximity to Highway 401 ensures easy access for drivers, while the renowned Yorkdale Shopping Centre, with its array of high-end retailers, diverse dining options, and cozy cafes, is just minutes away.Inside, the modern kitchen and bathrooms feature elegant granite countertops and stainless steel appliances, reflecting a commitment to quality and style. Ample closet space addresses all your storage needs. This unit also includes a dedicated parking spot and a secure locker for added convenience.Residents enjoy access to premium amenities, including a spacious courtyard, inviting patio, well-equipped gym, 24-hour concierge service, versatile party/meeting room, and comfortable guest suites.Embrace a lifestyle of convenience and sophistication in this remarkable condo that perfectly balances urban accessibility with tranquil park-side living! (id:59911)
Royal LePage Signature Realty
911 - 88 Park Lawn Road
Toronto, Ontario
Experience luxury living at South Beach Condos & Lofts, a modern upscale community that offers an array of five-star amenities. Enjoy a hotel-like lobby, state-of-the-art fitness center, basketball and squash courts, indoor and outdoor pools, hot tubs, steam rooms, saunas, an 18-seat theater, games room, party room, in-house spa, guest suites, and a library/lounge. Additional benefits include ample free visitor parking ad 24/7 security, and concierge services. The unit showcases a spacious open-concept layout with split bedrooms and high-end finishes and appliances. The functional design features approximately 10-foot ceilings, and the private corner suite includes a 237 sqft. wrap-around balcony, ideal for enjoying warm summer evenings and breathtaking sunsets. According to the builder's floor plan, the front foyer can also be used as a den. The surrounding area has much to offer, with fantastic restaurants, a bakery, and coffee shops just a short walk away. You'll find grocery stores, highways, and the TTC nearby. The Humber Path provides a direct route to downtown Toronto, while Humber Bay Shores parks feature beaches along Lake Ontario. A marina and seasonal farmers market are also close by. Future Park Lawn GO Station coming soon on the East side of Park Lawn Rd. This lovely community has so much to offer and is an ideal place to call home. (id:59911)
RE/MAX Professionals Inc.
434 - 165 Legion Road N
Toronto, Ontario
Experience the best of contemporary urban living in this stylish 1-bedroom plus den condo at the highly sought-after California Condos in Toronto's vibrant Mimico neighbourhood.* The open-concept layout seamlessly connects the living, dining, and kitchen areas, creating a spacious and inviting atmosphere. The versatile den, featuring a built-in desk and storage, is perfect as a home office or additional dining space. Step into the spa-like bathroom, newly updated with a modern sink and vanity. Floor-to-ceiling windows flood the interior with natural light, enhancing the contemporary aesthetic and bright, airy ambiance. A standout feature of this home is the expansive terrace ideal for outdoor dining, entertaining, or simply unwinding in a private outdoor retreat. The upgraded kitchen boasts sleek cabinetry, contemporary appliances, and ample counter space, making it perfect for both everyday living and hosting guests. The spacious bedroom offers generous closet space and large windows, ensuring comfort and tranquility. Residents of California Condos enjoy an impressive selection of amenities, including the exclusive Venice Beach Sky Club and the Bayside Sports & Entertainment Centre, offering resort-style living. Perfectly positioned just minutes from downtown Toronto, this prime location offers incredible convenience. A short stroll leads to top dining destinations like Eden, Hatsu Sushi, Lume Kitchen, La Vecchia, and Chiang Mai Thai Kitchen, with Metro and Shoppers Drug Mart nearby for daily essentials. Commuters will appreciate easy access to TTC bus and streetcar routes, Mimico GO Station, and major highways, including the Gardiner Expressway and Highway 427. A perfect fusion of modern design, exceptional amenities, and an unbeatable location - this condo is an outstanding opportunity in Toronto's dynamic real estate market. (id:59911)
RE/MAX Professionals Inc.
1247 Huron Street Unit# 111
London, Ontario
This beautifully updated two-story townhouse is a fantastic opportunity for buyers seeking a stylish and affordable home in a prime location! Just minutes from Fanshawe College and all major amenities, this move-in-ready gem features brand-new flooring, a modern kitchen with new appliances, updated bathrooms, and fresh paint throughout. Offering 2+1 bedrooms and 1.5 bathrooms, the main floor provides a bright and functional layout with a spacious living room, kitchen/dining area, and convenient powder room. The finished lower level adds valuable extra space—perfect for a third bedroom, home office, or rec room. Enjoy outdoor living in your private backyard, ideal for BBQs and relaxation. Plus, take advantage of affordable condo fees that cover exterior maintenance, ensuring a low-maintenance lifestyle. With shopping, dining, parks, and public transit just steps away, this home offers unbeatable value. (id:59911)
RE/MAX Real Estate Centre Inc.
Ph 8 - 284 Mill Road
Toronto, Ontario
Panoramic golf course view in a stunning penthouse suite! Located in the heart of Etobicokes prestigious Markland Wood community, this spacious 2-bedroom, 2-bath down-split condo offers the perfect blend of luxury, comfort, and lifestyle. Designed for modern living and effortless entertaining, the upper level features open-concept living and dining areas that walk out to a private balcony with breathtaking sunset views over the Markland Wood Golf Courseideal for summer BBQs. The lower level offers two generously sized bedrooms, including a sun-filled second bedroom and a primary suite with walk-in closet and 3-piece ensuite, all finished with warm parquet flooring. This award-winning building delivers a true resort experience with top-tier amenities: indoor and outdoor saltwater pools, sauna, clubhouse with games room, squash and basketball courts, a fully equipped gym, library, woodworking room, car wash, and three tennis courts. Set on 11 acres of beautifully landscaped grounds with a Japanese garden and walking paths, this is a rare opportunity to own a piece of paradise in one of Etobicokes most desirable neighbourhoods. (id:59911)
Royal LePage Real Estate Services Ltd.
1103 - 60 Absolute Avenue
Mississauga, Ontario
Centrally Located. Open And Very Spacious Sought After Condo. 2 Bedroom + Den. 2 Full Baths. Unobstructed South View With Wraparound Balcony. Newer Appliances, 1 Parking Spot, 1 Locker. (id:59911)
Royal LePage Realty Centre
107 Muzzo Drive
Brampton, Ontario
Luxurious Bungaloft Townhome in Exclusive Gated Comnunity!!! Welcome to this stunning bungaloft townhome, offering the perfect blend of modern luxury and easy living in a prestigious gated community. Designed with sophistication and comfort in mind, this newly built home features 2 spacious bedrooms, a versatile den, and an open loft, ideal for a home office, media space, or guest retreat. Step inside to find high-end finishes and upgrades throughout, including a gourmet kitchen with elegant quartz countertops, and gorgeous cabinetry. The open-concept living and dining areas are bathed in natural light, with soaring ceilings that enhance the home's airy ambiance. The primary suite is a private oasis with a spa-like ensuite and walk-in closet, while the second bedroom offers comfort and privacy for guests or family. The den provides flexible space for work or relaxation, and the loft adds an extra dimension to this thoughtfully designed home. Resort style living. Gorgeous home in gated community catering to "adult lifestyle". Never shovel or cut your grass again! **any incentives or builder promotions as seen in ads or the builders sales office do not apply to these listings. (id:59911)
Spectrum Realty Services Inc.
18 Kimbark Drive
Brampton, Ontario
Must See!!! , Cozy Home With 3+1 Bedroom Detached Home Finished basement with separate side entrance 1495 Sq feet above ground + basement Separate living & family room ,Inground pool in the Quiet Neighborhood of Northwood Park. .This Property is Flooded With Natural Light, boasting a Warm, inviting Atmosphere! This property truly offers the best of both worlds: a peaceful retreat with easy access to everything you need. Don't miss the opportunity to make this beautiful home your own! Updated Kitchen W/ Modern Appliances. Short Walk To Parks, Transit, Schools, Shops. (id:59911)
RE/MAX Realty Services Inc.
60 Frederick Street Unit# 3005
Kitchener, Ontario
Welcome to the DTK Condos! This 30th floor, 1 bedroom suite is ultra-chic and features outstanding urban views and a balcony. This cozy unit is carpet-free and kitchen & laundry appliances, blinds, and a storage locker are all included. The building offers amazing amenities including concierge, fitness centre, roof top terrace, community garden, dog terrace & party room. This highly walkable location is right on the ION line (light rail transit) and easy walking distance to the Kitchener Go Train Station, Communitech and Google buildings, Conestoga College Buildings, School of Pharmacy, the Kitchener Market, restaurants and all amenities. Please note that this condo does not come with a parking spot. (id:59911)
Royal LePage Wolle Realty
