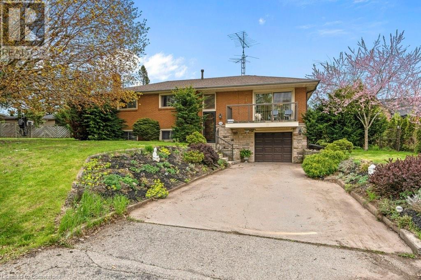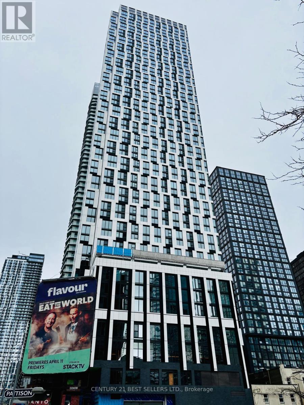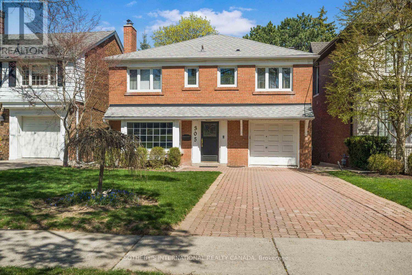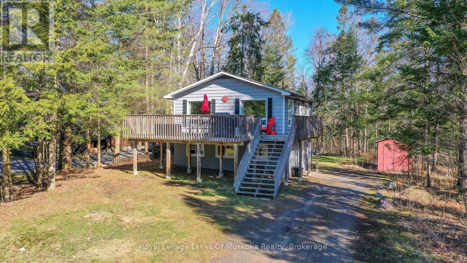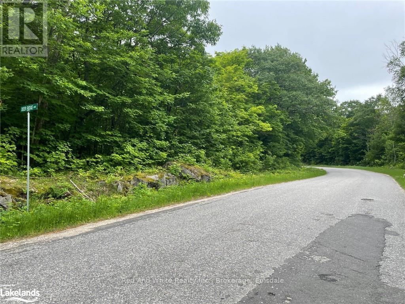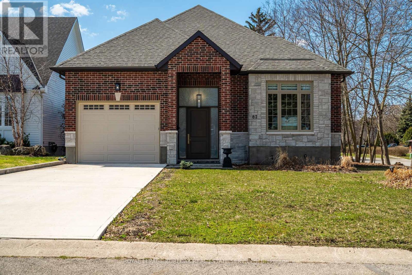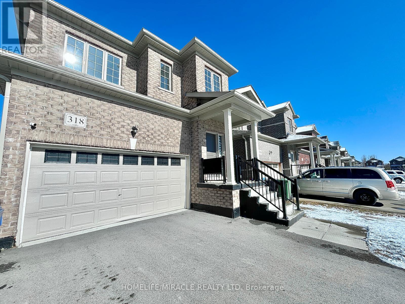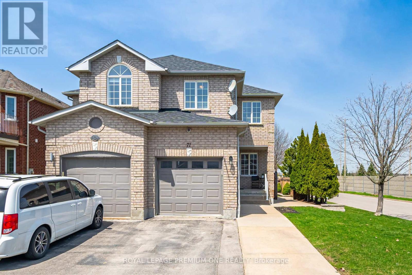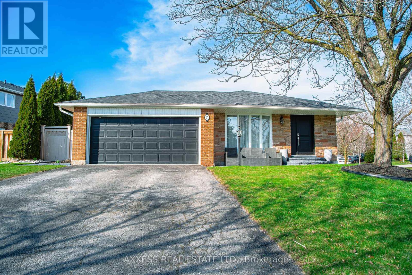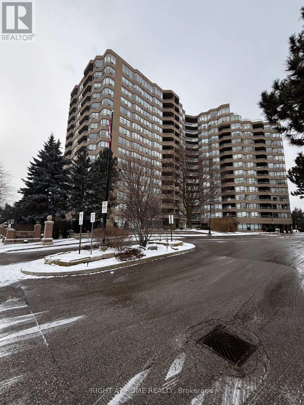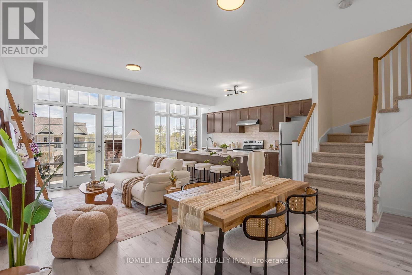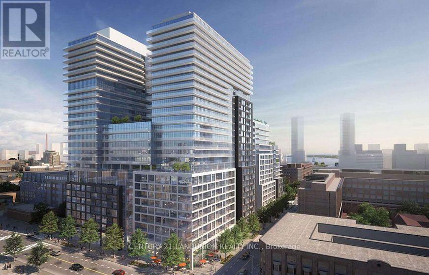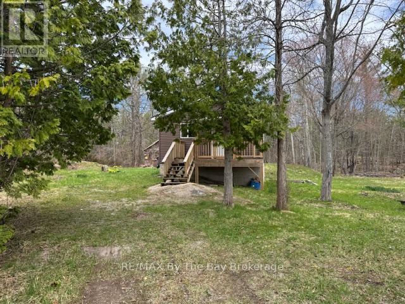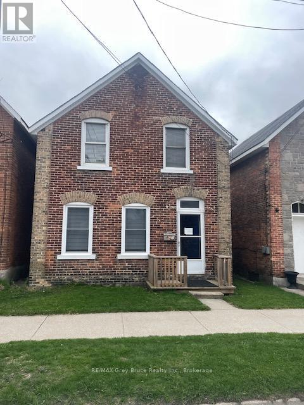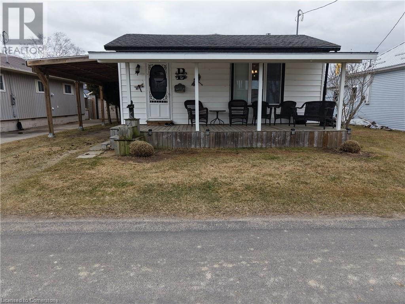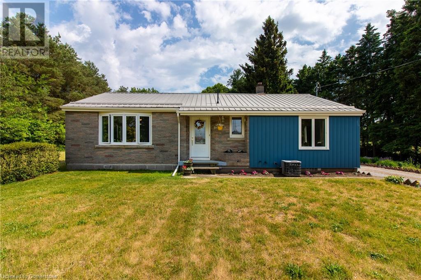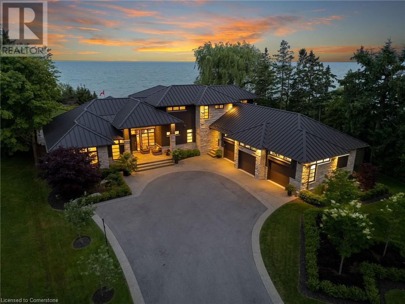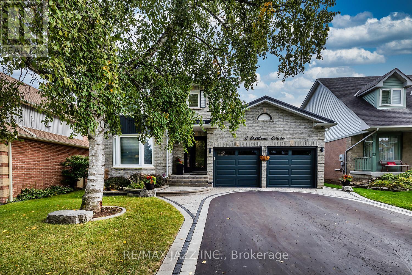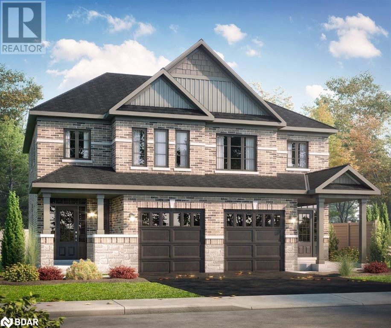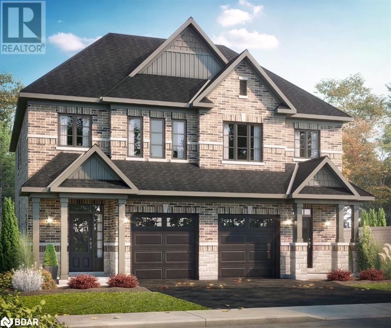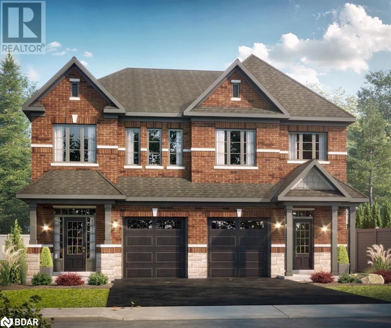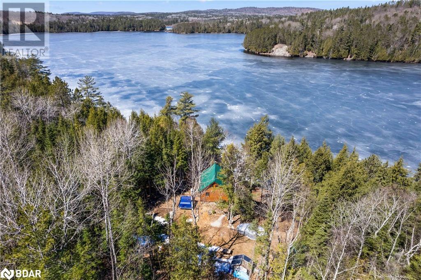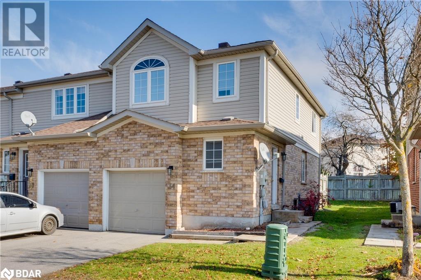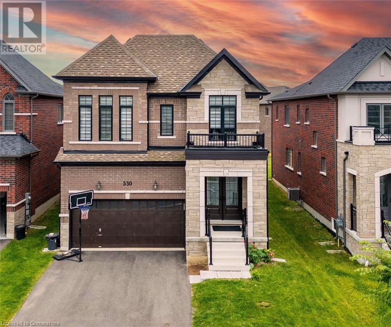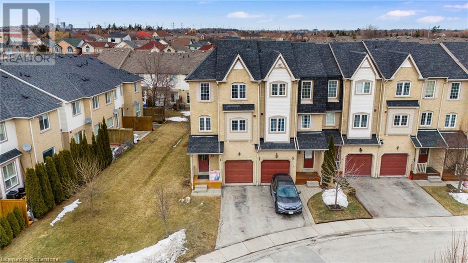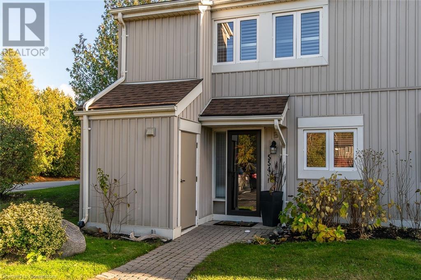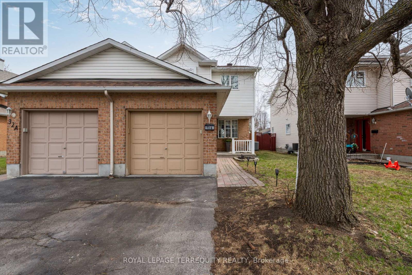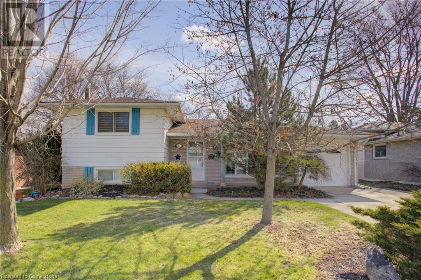630 Westview Avenue
Ancaster, Ontario
Gardeners, growing families and goal oriented buyers unite! This exceptional opportunity at convenient Duff’s Corner is surrounded by custom built homes, and this oversized lot is the perfect, private space to start building your dream. This 1960’s built raised bungalow offers over 1000sf of bright, open space loaded with storage and 3 beds plus a bonus room on the main level! Enjoy convenience with the attached garage with inside entry, and don’t let the mature trees and cul de sac location fool you - this home has urban amenities including municipal water and natural gas! The basement is a perfect space to relax with a walk up to the back patio, wood burning fireplace and a timeless built in bar! Don’t miss the huge storage space including the furnace room and cold storage - and the space under the stairs with a bathroom rough in! Imagine your dream kitchen or enjoy the efficient space currently provided including stone counters, stainless French door fridge, drawer dishwasher and a fantastic view of the backyard from the sink! And what a yard it is! This lot clocks in at .27 acres with great space all around, an electrified garden shed, raised garden beds, play set, perennial gardens and mature trees are the first step to an amazing summer! Minutes to highways, shopping, golf and trails. (id:59911)
RE/MAX Escarpment Realty Inc.
Lph19 - 39 Oneida Crescent
Richmond Hill, Ontario
Very Rare 2 Bedroom Penthouse Loft for Sell. Perfect for Young Professionals.. Panoramic South View, Lot of Sunshine. Freshly Painted. Updated Unit with Oversized Windows and A Functional, Open-Concept Layout, Ideal for Entertaining. Open Concept Living Room, Dining Room and Kitchen Featuring Stainless Steel Appliances, Custom Granite Countertop & Breakfast Bar. Living And Dining Rooms Feature Hard Wood Floors and Walkout to Balcony . Upgraded Glass Staircase & Smart Light Switches. Upper Level Has Spacious 2 Bd/1Ba & Laundry Room with Stacked Washer & Dryer (2022). Includes 1 Parking & 1 Storage Locker on Ground Level, Both Close to the Elevator. The Maintenance Fee Including Water, Rogers Ignite Cable/Internet & Amenities : 24-Hr Security, Gym, Party Room, Library & Billiard Room. Prime Location In The Heart of Richmond Hill, Walking Distance to Regional Transit Hub (Viva, Langstaff Go Station, Yrt), Tim Horton's, Home Depot, Winners, Walmart, Loblaws, LCBO, Cinema, and More. Seconds Away from Future Destination of Yonge North TTC Subway Extension. (id:59911)
Bay Street Group Inc.
813 - 8110 Birchmount Road
Markham, Ontario
Stunning 1+1 Bedroom Luxury Condo In The Heart Of Downtown Markham! Spacious 720 Sq. Ft. Unit With 9' Ceilings And A Bright East-Facing Layout, Filled With Natural Light. Featuring Brand-New Vinyl Flooring And Freshly Painted Interiors, This Condo Is Move-In Ready. The Modern Kitchen Boasts Stainless Steel Appliances, Granite Countertops, And A Breakfast Bar. The Large Den Is Perfect For A Home Office Or A Potential 2nd Bedroom. Two Full Bathrooms And Ample Storage Space. Amazing Amenities Include A Gym, Party Room, Theatre Room, Rooftop Terrace, Jacuzzi, Pet Spa, Car Wash, And Rental Guest Suites. Prime Location: 2 Mins To Hwy 7 & 407. 5 Mins To Hwy 404. Close To First Markham Place, T&T Supermarket, And City Hall. Near York University Markham Campus, Pan Am Centre, Unionville GO, And Markham YMCA. Includes 1 Parking & 1 Locker. Don't Miss Out On This Incredible Opportunity! **EXTRAS**Stainless Steel Fridge, Stove, B/I Dishwasher & Microwave/Exhaust Fanhood, Washer/Dryer (2023), Window Coverings, New Elf's, 1 Underground Parking & 1 Locker Included. (id:59911)
Smart Sold Realty
3016 - 252 Church Street
Toronto, Ontario
Welcome to this brand-new, luxury high-floor condo offering unobstructed west-facing views through floor-to-ceiling windows. Bright and thoughtfully designed, this 1-bedroom, 1-bathroom suite features a sleek open-concept layout, contemporary finishes, and a custom kitchen with high-end built-in KitchenAid and Whirlpool appliances. Stylish laminate flooring flows throughout the kitchen, living area, and bedroom, complemented by a Juliette balcony and in-suite laundry.Ideally suited for young professionals or students, the unit is just steps from Toronto Metropolitan University, George Brown College, Dundas Subway Station, CF Eaton Centre, St. Lawrence Market, IKEA, and multiple transit options including streetcars and the GO Station. Enjoy quick access to OCAD and UofT via direct streetcar lines right outside the building. (id:59911)
Century 21 Best Sellers Ltd.
1508 - 25 Lower Simcoe Street
Toronto, Ontario
Very Bright & Spacious Corner Unit W/ 2 Bedrooms + Den (Sep Rm). Den Can Be Used As 3rd Bedroom. Laminate Floor Throughout, Large Balcony W/ Floor To Ceiling Windows. Very Spacious Unit. Unobstructed Views. Steps To Scotiabank Arena, Rogers Centre, C.N Tower, Union Station, Harbourfront Centre, Financial District & Supermarket. Close To All Amenities. Direct Indoor Access To Path System. 24 Hour Concierge & Much More! (id:59911)
RE/MAX Millennium Real Estate
532 - 39 Queens Quay E
Toronto, Ontario
Welcome to the Lakefront Communities; Beautiful Lake Front with 10' Ceiling With Floor-to-Ceiling Windows. Kitchen Island Plenty Of Counter Space. Stacked Washer/Dryer in Suite. All Blinds, One Parking & One Locker. Gas Cooktop, Oven, Microwave, Dishwasher & Sub Zero Fridge. In and Outdoor Pool, Meeting Rooms, Sauna, and Building Backs to Lakefront Walkway. lakeview Condo. Walking Distance To All Lake Front Entertainments, Restaurants And Grocery Stores. Gardiner Expressway, Q.E.W. Steps To Ttc, Loblaws, Lebo, Waterfront Boardwalk, Harbour Front Centre & Financial District, Close To Toronto Island Airport, Highways, St. Lawrence Market, union Station & Much More. (id:59911)
Homelife/miracle Realty Ltd
305 Bessborough Drive
Toronto, Ontario
Step back in time in this spacious 4000 sq ft, 5 bedroom retro-style home nestled on a well-appointed street. From the moment you enter, you'll be captivated by the architectural interest, including a striking spiral staircase that graces the main floor. The main level is thoughtfully designed for both comfortable family living and seamless entertaining. Enjoy a dedicated den and a bright eat-in kitchen. For more formal occasions, the expansive living room and separate dining room offer elegant settings. A stylish bar area completes the main floor. Venture downstairs to the finished basement, an extension of the living space with a generously sized recreation rooms and the added convenience of a second kitchen. The 2nd floor features a primary bedroom overlooking the backyard with walk-in closet and 3-piece ensuite as well as 4 good sized bedrooms. Ideal location blocks from top schools, future LRT station, amenities and Sunnybrook hospital. Rare chance to own a distinctive home in highly regarded Leaside. (id:59911)
Sotheby's International Realty Canada
702 - 185 Roehampton Avenue
Toronto, Ontario
This isn't just a place to live, it's a space that invites you to dream, relax, and truly enjoy life. Designed with exposed concrete ceilings and soaring floor-to-ceiling windows, natural light spills into every corner, making the stunning 1,132 sq. ft. two-storey loft feel open, airy, and effortlessly inviting. Step inside and immediately feel at home. The open-concept living room sets the perfect stage for cozy nights in or vibrant gatherings with loved ones. The sleek, modern kitchen, with its stylish finishes, is ready for everything from quick breakfasts to gourmet meals. And just beyond, your own rare and spacious terrace with a gas line for your BBQ beckons you outside to enjoy fresh air, great company, and endless summer nights under the stars. Two generously sized bedrooms, each with its own ensuite and walk-in closet, offer the perfect blend of privacy and comfort. Need more space? With an oversized premium double-wide parking space and a private locker, storage is never something you'll have to worry about. Step beyond your doors, and you'll find a world of luxury waiting for you. Take a dip in the outdoor pool, soak up the sun in a private cabana, or unwind in the sauna after a long day. Stay active in the state-of-the-art gym or gather with friends in the stylish recreation room. With concierge services on hand, your life here is designed to be as effortless as it is indulgent. Perfectly situated in the heart of Yonge & Eglinton, this suite offers the perfect balance of city vibrancy and tranquil living. Walk just five minutes to the subway, sip lattes at trendy cafes, explore boutique shops, and indulge in some of Toronto's best dining, all right at your doorstep. And with top-rated schools nearby, this is a home that grows with you. (id:59911)
RE/MAX Hallmark Shaheen & Company
1582 Skyline Drive
Huntsville, Ontario
Sought after Hidden Valley community with your deeded 300' sand beach on prestigious Peninsula Lake part of Huntsville's 40 mile 4 lake boating system. Ideal shallow sandy swimming for the pickiest of swimmers and the park like setting features beach volleyball, picnic tables, and a bathroom. This chalet is also walking distance to Hidden Valley Ski Hill perfect for those who love to ski/snowboard in the winter and hike and mountain bike in the summer. Muskoka lifestyle year round home or recreational residence offers sunlit open concept living area with fireplace and ample room for your family and friends to spend time together. A walk out from the dining area to the spacious almost 500 sq ft elevated deck perfect for dining and bbqing. There are 3 bedrooms and 2 bathrooms which is rare at this price point. Offering fun for all seasons, ski/snowboard to Hidden Valley Highlands, hike or bike to miles of trails, a short ride to PGA and Clublink golf courses, and the shops and restaurants of vibrant downtown Huntsville as well as at Deerhurst resort. This move in ready well maintained year round home or cottage is set back from the road and offers good privacy from neighbours. It comes completely furnished and equipped to move in, rent out, or use as your own recreational year round cottage. The backyard is level with great privacy and a fantastic fire pit area. All new windows in 2025, Laundry added upstairs 2025, Furnace new in 2021 (natural gas as of 2025), new hot water tank in 2021, new panel in 2021, new shed roof in 2024. (id:59911)
Royal LePage Lakes Of Muskoka Realty
23 Ahmic Lake Road
Magnetawan, Ontario
186 ACRES of Beautiful Woodlands in Cottage Country (Algonquin Forest) near Ahmic Harbour on Ahmic Lake.\r\nPredominantly Lush Hardwood forests teaming with wildlife is a nature lover's Paradise. There are several meadows and creeks to be explored back further into the property. It has approximately 1,700' frontage on a year round paved municipal road opposite Cottage Estate Lots on Ahmic Lake. Hydro service at the road and excellent cell reception with high speed internet available.\r\nThis is a very large private parcel which sits next to 100's of Acres of Crown Land. Ahmic Harbour Village is within a 5 minute walking distance giving access to the Famous Magnetawan River Navigation System, (40 mile waterway.) with Public Beach and docking near Crosswell Landing Marina. Development with severance potential also possible. Prime 4 season recreational area for Fishing, Hunting, Snowmobiling\\ATV and Boating. Come and view this unique Property and start creating Family memories. (id:59911)
Red And White Realty Inc
956 Banffshire Court
Kitchener, Ontario
Welcome to 956 Banffshire Court in Kitchener! This impeccable home has it all and is tucked away on a quiet court in one of the Region’s most sought-after neighbourhoods, Huron Village! This home offers elegance and privacy – with only local traffic passing through. Situated on a generous pie-shaped lot, this home features a beautiful interlock driveway with space for four cars. As you step inside, the main floor unfolds into a stunning open-concept layout. The kitchen is a true showstopper, featuring an oversized island with a luxurious waterfall quartz countertop, elegant appliances, and sleek cabinetry. Just off the kitchen and dining area, step out onto your private deck and overlook the large backyard! Cozy up in the living room, complete with a gas fireplace and bathed in natural light. Beautiful hardwood floors gleam throughout the home. The space is also elevated by sleek glass-railings, leading gracefully to the upper level and that speak to “high-end” tastes. Upstairs, you’ll find a spacious additional family room — a perfect retreat for movie nights! Also, a primary suite, boasting its own gas fireplace, a lavish ensuite with an oversized shower, jacuzzi tub, and a dual-sink vanity designed for two. Two more large bedrooms complete the upper level. The fully finished walk-out basement - accessible within the home or through a separate entrance via the stone walkway, is designed as an in-law suite, making it the perfect space for guests. This home is ideally located within walking distance to all the amenities you need — including public transportation, prestigious schools, parks, and trails — and is just a 6-min drive to the 401, making commuting seamless. This is more than a home — it’s a lifestyle. Book your private showing today, and prepare to be truly impressed! Extensive reno took place in 2021 and includes: kitchen, hardwood floors, driveway, outdoor steps, patio off of walkout, California shutters throughout, glass railing & pot lights. (id:59911)
Peak Realty Ltd.
12 Laurel Street
Belleville, Ontario
Welcome to this stunning 2588 sq. ft. brick home, offering 4 bedrooms, 2.5 baths, and a full basement ready for your personal touch. From the inviting entrance with a vaulted ceiling and curved staircase, this home exudes elegance. The open-concept kitchen and dining area feature granite countertops, ceramic & hardwood floors, perfect for entertaining. Enjoy the convenience of dual family rooms, with patio access leading to a fully fenced yard with anirrigation system. The luxurious primary bedroom boasts a 5-piece ensuite and a walk-incloset, while the second bedroom includes its own private 3-piece ensuite. Additional highlights include an attached double garage (drywalled), a double-paved driveway, and modern upgrades throughout. A must-see home in a desirable Belleville neighborhood! (id:59911)
RE/MAX Community Realty Inc.
87 The Promenade
Niagara-On-The-Lake, Ontario
Welcome to your dream home in the heart of the beautiful Niagara region! This premium corner-lot bungalow, less than five years old, offers the perfect balance of modern living and cozy charm. As you step inside, you'll immediately feel the warmth of the sleek, easy-to-maintain flooring that flows throughout the home, creating an inviting atmosphere. The open-concept living area is ideal for family time or entertaining friends, with plenty of space to enjoy. The kitchen is a standout feature, complete with stylish appliances, ample counterspace, and a large island where everyone can gather. Your primary bedroom is a true retreat, with a spacious walk-in closet and a luxurious ensuite that feels like a spa. Two additional spacious bedrooms and a full bathroom complete the main floor. Downstairs, you'll find a fourth bedroom, a full bathroom, and an incredible glass wine cellar perfect for wine lovers and ideal for those who enjoy the nearby wineries! The open area downstairs offers endless possibilities, whether you want to turn it into a cozy rec room, a home office, or a gym. Step outside into your private backyard, surrounded by mature trees that provide both shade and privacy, creating a peaceful oasis just outside your door. And with excellent schools, parks, shopping, and dining all just a short distance away, you'll have everything you need right at your finger tips. This home perfectly blends comfort and convenience, making it the ideal place to create lasting memories. (id:59911)
Royal LePage Burloak Real Estate Services
318 Ridley Crescent
Southgate, Ontario
*** OPPORTUNITY KNOCKS. Take Advantage of this Market before it's too late*** This DETACHED House with DOUBLE CAR GARAGE, EXTRA LONG DRIVEWAY, EXTRA DEEP LOT with NO WALKWAY feature 3 Bedrooms, 3 Bathrooms and 9 Feet Ceilings. Located at Community Of Dundalk- Southgate, Beautiful Surroundings, Quiet Safe Family Neighborhood, The Convenience Of All Amenities Including Schools, Parks, Trails, Shopping, Gas Station, Recreational Centre. Freshly Painted, Modern Kitchen with Extended Cabinets & Granite Countertop, Immaculate Home Awaits Your Personal Touch. This Home & Location Is Ideal For Those Who Appreciate Quality Living & looking for Great Future Potential Of Area & Neighborhood. First Time Home Buyers or Investors- Don't Wait! **MUST SEE** (id:59911)
Homelife/miracle Realty Ltd
108 Castlehill Road
Brampton, Ontario
spacious 4 bedrooms detached house with 2 bedroom legal basement apartment, pot lights, skylight, lots of brightness, metal roof, double garage door, pie shaped lot, deck in the backyard. (id:59911)
Homelife Superstars Real Estate Limited
4001 - 1926 Lakeshore Boulevard W
Toronto, Ontario
Client RemarksStunning Modern Condo in the High Park Community Spectacular Unobstructed Park Views! This bright and spacious 1 Bedroom + Den condo offers breathtaking, uninterrupted views of High Park, just a 10-minute walk away. The den can be easily converted into a second bedroom with a proper, non-sliding door that offers full privacy. Enjoy 2 full bathrooms, an open-concept living space, large windows and 9ft ceiling that fill the home with natural light. This unit was previously occupied by owners so it has been taken care with love. Located steps from the streetcar with direct access to Union Station and just minutes from Lake Ontario, grocery stores, shopping centers, and more! Bonuses include: High-speed WiFi included. Prime parking spot. Landlord is willing to remove the wardrobe if den wants to be used as 2nd bedroom. (id:59911)
Royal LePage Peaceland Realty
Main - 483 Parkside Drive
Toronto, Ontario
A picture may be worth a thousand words, but spaces like this - you need to experience them. If you're tired of cramped spaces and sad faces, this one-of-a-kind palatial stunner is made for you. Featuring a private front door entrance with a grand foyer, you might think you've travelled back in time to the "Roaring Twenties"! Oozing with character and charm, you'll delight in having an abundance of space to entertain friends and loved ones, work from home or simply rest, relax and energize. With two generously sized bedrooms at your fingertips, instead of sacrifices, you can indulge in possibilities! Great storage throughout, especially behind the kitchen, which leads to a back door that opens to a gorgeous backyard space that can be enjoyed year-round. If you don't know what luxuriating means, you will after living here! Just Steps From Bloor St., you'll appreciate the many great shops and restaurants of the area (think Roncy & Bloor West Village), not to mention easy TTC/Subway access to connect you to everything else Toronto has to offer. With High Park literally as your front yard, the countless walking trails, park hangs & morning coffees at The Grenadier Cafe offer endless possibilities for peak Toronto enjoyment. It's time to level up - what are you waiting for? (id:59911)
RE/MAX Hallmark Realty Ltd.
71 Archbury Circle
Caledon, Ontario
Welcome to this immaculate, smoke-free and pet-free semi-detached home, ideally situated on a corner lot, in the highly desirable and family-friendly South Hill/Bolton East neighbourhood. Tucked away on a quiet, no-through-traffic street, this property offers both safety and privacy just steps from local schools, parks, and all the essentials. Inside, you'll find 3 generously sized bedrooms and 3 washrooms, along with a bright and spacious family room featuring a cozy gas fireplace. The large kitchen includes stainless steel appliances and a family-sized eat-in area perfect for meals or morning coffee. Enjoy added living space in the finished basement, complete with a rec room, play area, and ample storage. Walk out to a huge deck, ideal for entertaining or relaxing in your private outdoor space. Recent upgrades include hardwood floors on the main, a newer roof, and a brand-new hot water tank, ensuring comfort and efficiency. The oversized driveway and insulated metal garage door provide year-round convenience. Minutes from everything Bolton has to offer restaurants, grocery stores, shopping, public transit, and more this home is a rare gem in a prime location. Don't miss this incredible opportunity! (id:59911)
Royal LePage Premium One Realty
7 Regan Crescent
Halton Hills, Ontario
Located In A Highly Desirable Enclave Of Mature Homes Near The 300-Acre Hungry Hollow Ravine System This Rare 3-Bedroom, 3 Full Bathroom 3 Level Back Split Home Is Situated On A Premium 75' Wide Lot. A Must See ~ Fully Renovated. A Bright Open Concept Home Boasting A Custom Built Oversized Eat-In Kitchen With A Grand Center Island Designed For Entertaining. One Of Georgetown's Quieter Family Friendly Streets Positioned Close To Schools, Parks And Natural Amenities. The Built-In Garage Features A Rough-In EV Charger And Is Currently Being Used As A Separate Entertainment Space And Can Easily Be Restored. The Oversized Crawl Space Will Be Useful As Additional Storage Space. Countless Upgrades Include Trim, Doors And Pot Lighting. (id:59911)
Axxess Real Estate Ltd.
415 - 610 Bullock Drive
Markham, Ontario
Welcome to The Hunt Club by Tridel, a highly sought-after luxury condo residence in theheartof Markham. This spacious 2+1 bedroom, 2-bathroom corner suite offers 2,048 sq. ft. ofelegantliving space, filled with natural light from its northeast exposure. Featuringupgradedlaminate flooring in the bedrooms, a bright den, and ample storage, this unit providesbothcomfort and sophistication. The open-concept layout is perfect for entertaining, whilethelarge primary bedroom offers a private retreat with an ensuite bath. Enjoy resort-styleamenities, including 24-hour concierge, indoor and outdoor pools, a gym, tennis courts,aparty room, billiards room, guest suites, BBQ area, and even an underground car wash.Locatedwithin walking distance to Markville Mall, public transit, parks, and top-tier diningandentertainment, this condo offers an unbeatable combination of luxury and convenience. (id:59911)
Right At Home Realty
417 - 1 Whitaker Way
Whitchurch-Stouffville, Ontario
Welcome to Upscale Townhome Living in the Heart of Cardinal Point. Experience modern elegance in this rare and sought after Bristol model, offering 2 bedrooms, 2 bathrooms, and 2 parking spaces, a unique find in this community! This pristine urban style home features 9 ft smooth ceilings, open concept living, and premium upgrades throughout.The bright and spacious main living area is thoughtfully designed for comfort and functionality. It offers a generous layout that seamlessly connects the living, dining, and kitchen spaces, along with a convenient 2 piece powder room and access to a balcony, extending your living space outdoors. The stylish kitchen features an oversized Caesarstone island with breakfast bar, marble backsplash, undermount sink, stainless steel appliances, ample cabinetry space, and updated lighting. Upstairs, you'll find two well proportioned bedrooms, laundry, and a beautiful main bath featuring a double vanity. Up top, features an expansive private rooftop terrace, equipped with electrical outlets and a BBQ gas line, making it ideal for hosting, relaxing, or enjoying stunning sunsets and unobstructed views. Located in a vibrant family friendly community within walking distance to restaurants, shopping, schools, bike trails, and a splash pad, plus plenty of visitor parking. Don't miss the chance to live in your dream home. (id:59911)
Homelife Landmark Realty Inc.
55 - 2179 Bur Oak Avenue
Markham, Ontario
Quiet, Open, Bright, Remarkable 2 Bedrooms "End Unit" Townhouse, Immaculate, Well maintained, Open Concept Kitchen with Large, Spacious Balcony Off Kitchen with Gas Line for BBQ Entertainment, Kitchen with Centre Island, Large Windows with Natural Lights throughout Main Floor, Ample Pot Lights, Master has 3 Pc Ensuite, Stainless Steel Appliances, Granite Counter Tops, Marble Back plash, Solid Wood Cabinet with Ample Storage Space, Garage with Storage Space, ideal family home with a few excellent Public / Catholic / Private Schools Nearby, Minutes from Mount Joy GO Station, Transit Stop Less Than 2 Min. Away, Many Shops, 2 Major Supermarkets and Amenities Nearby, Minutes Walk to Swan Lake, 4 sports fields & 3 playgrounds Nearby, Photos Virtually staged showing easy furniture layout as an example. (id:59911)
Homelife Golconda Realty Inc.
3106 - 82 Dalhousie Street
Toronto, Ontario
Brand New Never Been Lived-In Stunning 1 Bedroom !Bright and Spacious Unit with beautiful view day& night, a Modern Sleek Kitchen, and a Spa-like 4-PC Bath. Bright Unit In High Demand Downtown Core! Grand Lobby Furnished by Fendi! Floor To Ceiling Windows! Bath W/Stonetop Vanities! Ensuite Laundry! This Luxury Condo Is just A Few Steps From The TTC Sunway! The layout is Modern and Practical. This is the Perfect Place to Live!Walk to All the Amenities. Just Steps to Toronto Metropolitan (Ryerson) University, Yonge-Dundas Square, The Financial District, the TTC, and more. Within Minutes of Community Arenas, Gardens and Parks. Check the Virtual Tour on Youtube!! (id:59911)
Master's Choice Realty Inc.
644 Sw - 121 Lower Sherbourne Street
Toronto, Ontario
Luxury living at Time and Space Condos by Pemberton! Prime Location On Front St E & Sherbourne - Steps To Distillery District, TTC, St Lawrence Mkt & Waterfront! Excess Of Amenities Including Infinity-edge Pool, Rooftop Cabanas, Outdoor Bbq Area, Games Room, Gym, Yoga Studio, Party Room And More! Functional 1+Den, 1 Bath W/ Balcony! East Exposure. Parking & Locker Included. (id:59911)
Century 21 Landunion Realty Inc.
1517 - 50 Dunfield Avenue
Toronto, Ontario
1 year new immaculately maintained corner THREE bedroom 2 bathroom suite within 6 minutes walk to Yonge/Eglinton subway station! Highly functional and efficient layout, can be used as bonafide 3 bedrooms or turn one of the bedrooms into a spacious enclosed office space with huge closet. Sun-drenched bright north-west facing corner with huge wraparound balcony offering unobstructed city views, you can even see the CN tower from here. Features 9ft ceilings, laminate floors throughout, stone counters, soaker tub, 24hr concierge, fully equipped weight training & cardio equipment, yoga/dance room, steam room, outdoor pool & whirlpool, rooftop deck with bbq, party room, meeting room, & more! Enjoy amazing conveniences at your door step: Loblaws grocer, LCBO, lots of bars, restaurants & coffee/dessert shops, commercial gym, Yonge/Eglinton centre, cinema, book store, community park with playground, & much more! The soon to be opened Eglinton Crosstown LRT will bring enhanced commuter residents in the area! Within the high ranking North Toronto Collegiate Institute (8.9/10) and Northern Secondary school (8.4/10) district! 99 walk score and 92 commuter score! Don't miss! (id:59911)
Century 21 Atria Realty Inc.
Th 10 - 8 Rean Drive
Toronto, Ontario
Welcome to luxurious living in the heart of Bayview Village! This exquisite three-story townhome, nestled in an exclusive enclave across from Rean Park, offers the perfect blend of sophistication and convenience W/ Over 2100 sqft of Living Space. From the elegant marble-floored foyer to the sunlit principal rooms and private outdoor spaces, every detail is designed for comfort and style. The open-concept main floor is ideal for entertaining, featuring a spacious living area with a gas fireplace and a chefs kitchen. The primary suite is a serene retreat with a spa-like ensuite and walk-in closet, while two additional bedrooms provide ample space for family. A separate ground-floor suite with a 4-piece bath and walk-out to the front garden is perfect for guests. Enjoy a private two-car garage, a rare luxury in this sought-after community, plus a stunning 22-ft balcony with a gas BBQ hookup. Just steps from Bayview Village Mall, transit, and top amenitiesthis is a rare opportunity you wont want to miss. Monthly Maintenance is all-inclusive (id:59911)
RE/MAX Realtron Barry Cohen Homes Inc.
1750 Honey Harbour Road
Georgian Bay, Ontario
Great rural property with over 2 acres of mixed forest, exposed granite, and small pond. There is a small 2 bedroom home for your retirement or for a young couple just starting out. Lots of room for expansion (must check with local municipality). Newer furnace and A/C and tankless hot water heater. Many outdoor activities are not far from your doorstep and can be enjoyed in the area - ATV trails, snowmobile trails, boating and fishing on Georgian Bay and Mount St Louis / Moonstone ski hills are only a 30 minute drive away. Just 10 minutes to Hwy #400 provides for an easy commute to Midland, Orillia and Barrie. If you're looking for a back to nature property, this might just be the one. (id:59911)
RE/MAX By The Bay Brokerage
1085 3rd Avenue E
Owen Sound, Ontario
This solid double-brick, 1.5-storey home is a perfect blend of character and modern convenience. Featuring two spacious bedrooms and two full bathrooms, this well-maintained property offers a bright and inviting living space. New Soffit & Facia completed Nov. 2024 as well as an updated iKea kitchen offers ease of use & functionality. This home also features a full bathroom on the main level with laundry facilities, while the main level mud room offers extra storage as well as entry from the back deck. Upstairs there are two generous bedrooms and a 4 piece bath. Outside, you'll find parking for up to six vehicles - perfect for guests or a growing family. Whether you're looking for your first home, downsizing, or seeking an investment, this charming property has plenty to offer. Book your showing today! (id:59911)
RE/MAX Grey Bruce Realty Inc.
22 Bass Lane
Port Rowan, Ontario
WOW CHECK OUT THIS 2 BED 1 BATH LONG POINT COTTAGE WITH 2 COVERED PORCHES AND CARPORT. This conveniently located cottage is walking distance to the public beach and a BOATHOUSE that can be bought at a additional cost to the cottage. Please check out the boathouse listing for further information on the boat house: mls# 40710711. The outside living space has a good sized front and back yard with fire pit and sheds. The covered front porch and covered rear deck allow for great outside relaxing and entertaining. Upon entering the front door you will see a well appointed kitchen with lots of cabinets and counter space. The open concept to the cozy living room with wood flooring and a fireplace. Off the living room you have a master bedroom, a 4 piece bath and a second bedroom with a laundry closet and patio doors to rear deck. All furnishing seen at time of showing can be included with sale of cottage. !!!!! CALL AND BOOK YOUR PRIVATE SHOWING DON'T MISS OUT ON THIS ONE !!!!!! (id:59911)
Peak Peninsula Realty Brokerage Inc.
526 Highway 6
Port Dover, Ontario
Charming home with endless potential.This home features comfortable living areas,a cozy kitchen and a serene and picturesque 2 acre setting perfect for gardening and entertaining.Located with convenient access to local amenities.Don't miss this opportunity to make this home your own.*** Do not access property without an appointment!Unauthorized access, including access outside of appointment times, is prohibited.*** (id:59911)
RE/MAX Erie Shores Realty Inc. Brokerage
336 New Lakeshore Road
Port Dover, Ontario
LAKE VIEWS FROM EVERY ROOM, THE LAKEFRONT PROPERTY YOU'VE BEEN WAITING FOR. This breathtaking contemporary home sits on nearly 1.3 acres with 130 ft of water frontage. Newly built in 2015, no expense was spared in this spacious 3 bedroom, 2.5 bathroom home. Upon entering, you are greeted with soaring 14ft ceilings in the living room, featuring double-height windows to take in the serene lake view. Gourmet kitchen includes Electrolux appliances, ample storage, an oversized island, and a dining nook - perfect for family gatherings & entertaining. Expansive primary bedroom on the main floor boasts a spa-like ensuite and an oversized walk-in closet. Feel the stress melt away with a home office overlooking a tranquil view of the water. Upstairs you will find two large bedrooms on opposite sides of the home for maximum privacy, as well as a massive covered & screened-in porch. Enjoy a private backyard oasis with a maintenance-free fibre glass pool, meticulously landscaped yard, and remote-controlled 12x22ft awning. Other features include Gentek windows, 3/4inch hardwood floors throughout, and a heated triple car garage. Why go on vacation when you could just stay home? (id:59911)
RE/MAX Erie Shores Realty Inc. Brokerage
Gold Coast Real Estate Ltd. Brokerage
3 Rothean Drive
Whitby, Ontario
Welcome to 3 Rothean Drive in Whitby. This 2-Story, 3 bedroom, 4 bathroom home is located in the Lynde Creek area of Whitby and will not disappoint. The exterior of this gorgeous property boasts upgraded landscaping, backyard privacy, metal roof, custom Aquor hose taps, beautiful pool and built-in Napoleon grill. The backyard is a true oasis, no cottage required! Before you step inside, be sure to visit the garage that is complete with heat & AC, custom shelving, car lift for the toy, bonus 100 amp panel, upgraded floor and two electric car chargers. Once inside, you will be overwhelmed with the pride of ownership. This meticulously maintained home is ideal for the growing family with 4 updated bathrooms, dining space, living room, an open concept kitchen / family space and the fully finished basement that includes a pool table. The previous owner did have a 4th bedroom in the basement. Enjoy easy access to schools, parks, shopping, GO station, Whitby Abilities Center, Iroquois sports complex, 401 and 412. Don't miss out on this beauty! (id:59911)
RE/MAX Jazz Inc.
86 Sagewood Avenue
Barrie, Ontario
Don’t miss this rare opportunity to personalize the finishes of this under-construction home. Welcome to The Lakeshore Model, a spacious semi-detached home in one of Barrie’s most sought-after new communities. Just minutes from Costco and Park Place Shopping Centre, this location is a commuter’s dream, only three minutes from Barrie South GO with easy access to Highway 400. Built by award-winning builder Deer Creek Fine Homes, this builder prioritizes quality over quantity, designing thoughtfully crafted homes with exceptional attention to detail. The Lakeshore Model is a popular choice for first-time homebuyers, young families, and investors, featuring three spacious bedrooms and two and a half baths. Standout features include an open-concept living space with hardwood flooring and abundant natural light, a welcoming stairway with oak railings to match the hardwood, and extra-tall windows with transom finishes for added design appeal. With completion set for Spring 2025, there’s still time to customize your dream home by selecting from the builder’s variety of elegant and modern finishes. Now is an ideal time to invest in new construction, as recent Bank of Canada rate cuts have boosted buyer purchasing power, and exclusive extended amortization options for new builds can help lower monthly mortgage payments. Ask about flexible down payment options and exclusive limited-time incentives, including potential builder design credits for eligible buyers. Located in a family-friendly neighbourhood within walking distance to schools and just a 10-minute drive to Barrie’s charming downtown, where restaurants and waterfront shops create a vibrant atmosphere, this home seamlessly blends urban convenience with small-town charm. Secure your opportunity to make this home uniquely yours - book a viewing today! (id:59911)
Keller Williams Experience Realty Brokerage
56 Sagewood Avenue
Barrie, Ontario
Don’t miss this opportunity to personalize the finishes of this under-construction home! Welcome to The Georgian Model, a spacious semi-detached home in one of Barrie’s most sought-after new communities. Located just minutes from Costco and Park Place Shopping Centre, this prime location is a commuter’s dream—only three minutes from Barrie South GO with seamless access to Highway 400. Built by award-winning Deer Creek Fine Homes, a builder known for prioritizing quality over quantity, this thoughtfully designed home features exceptional craftsmanship and attention to detail. The Georgian Model is a popular choice for first-time homebuyers, young families, and investors, offering three spacious bedrooms and two-and-a-half baths. Highlights include an open-concept living space with hardwood flooring, a spacious kitchen with a highly functional island, a second-floor laundry room, and extra-tall windows with transom finishes, enhancing both design appeal and natural light. This price includes $20,000 in premium builder upgrades, featuring solid-surface kitchen countertops, oak stairs, hardwood in the upstairs hallway, extra pot lights, and a separate side entrance—offering exciting potential for additional rental income. With completion set for May 2025, you still have time to select from the builder’s variety of elegant and modern finishes. Now is a prime time to invest in new construction, as recent rate cuts have boosted buyer purchasing power, and extended amortization options for new builds can help to lower monthly mortgage payments. Ask about flexible down payment options and limited-time builder incentives. Located in a family-friendly neighborhood within walking distance to schools and just 10 minutes from downtown Barrie’s waterfront shops and restaurants, this home blends urban convenience with small-town charm. Secure your opportunity to make this home uniquely yours—book a viewing today! (id:59911)
Keller Williams Experience Realty Brokerage
52 Sagewood Avenue
Barrie, Ontario
Don’t miss this opportunity to personalize the finishes of this under-construction home! Welcome to The Centennial Model, a spacious semi-detached home in one of Barrie’s most sought-after new communities. Located just minutes from Costco and Park Place Shopping Centre, this prime location is a commuter’s dream—only three minutes from Barrie South GO with seamless access to Highway 400. Built by award-winning Deer Creek Fine Homes, a builder known for prioritizing quality over quantity, this thoughtfully designed home features exceptional craftsmanship and attention to detail. The Centennial Model is a popular choice for first-time homebuyers, young families, and investors, offering four spacious bedrooms and two-and-a-half baths. Highlights include an open-concept living space with hardwood flooring, a spacious kitchen with a highly functional island, and extra-tall windows with transom finishes, enhancing both design appeal and natural light. This price includes $20,000 in premium builder upgrades, featuring solid-surface kitchen countertops, oak stairs, hardwood in the upstairs hallway, extra pot lights, and a separate side entrance—offering exciting potential for additional rental income. With completion set for May 2025, you still have time to select from the builder’s variety of elegant and modern finishes. Now is a prime time to invest in new construction, as recent rate cuts have boosted buyer purchasing power, and extended amortization options for new builds can help to lower monthly mortgage payments. Ask about flexible down payment options and limited-time builder incentives. Located in a family-friendly neighbourhood within walking distance to schools and just 10 minutes from downtown Barrie’s waterfront shops and restaurants, this home blends urban convenience with small-town charm. Secure your opportunity to make this home uniquely yours—book a viewing today! (id:59911)
Keller Williams Experience Realty Brokerage
142 Turnberry Lane
Barrie, Ontario
Available for a quick closing. A brand New End Unit Townhome offered By 2021 and 2024 Home Builder of the Year OPUS HOMES. Featuring quality Brick and Stone exteriors. This carpet-free townhome boasts 3 bedrooms and 3 baths & 9ft ceilings. The Open concept main floor provides a bright (pot lights) family sized kitchen finished with stone counters, undermounted sink, ceramic backsplash, designer inspired extended kitchen cabinets with pantry and drawers, extended breakfast bar, and Stainless Steel Appliances (fridge, stove, dishwasher and a Chimney Hood Fan). All overlooking an expansive dinning and great room with access to a large balcony. Also find a tiled laundry closet with drain complete with full size front load washer/dryer. The 3rd level features 3 bedrooms. Primary bedroom complete with a 3 piece ensuite (frameless glass walled shower), balcony and 2 closets. A gorgeous Floor-to-ceiling window in bedroom 2. The 3rd floor also features an additional 4 piece main bath. Upgraded metal railings throughout. This home Includes: a full 7 Year Tarion Warranty and features Energy Star Certification! (id:59911)
RE/MAX Premier Inc.
592 Moccasin Lake Road
Palmer Rapids, Ontario
Dreaming of the perfect escape? Discover this stunning 4-season retreat on pristine Moccasin Lake, just east of Bancroft! Built in 2017 on a private 1-acre lot and surrounded by untouched Crown Land across the lake, this custom log cottage offers breathtaking sunset views through floor-to-ceiling windows and a spacious entertainers deck - ideal for relaxing with family or hosting friends. With 2 bedrooms in the main cottage plus a heated bunkie, you'll have room for everyone. Enjoy true self-sufficiency with alternative power, a drilled well, septic, and propane heat. This is your chance to own a peaceful, private getaway where nature and comfort meet. Come by the OPEN HOUSE MAY 10/11, 12-3pm and see for yourself! (id:59911)
Right At Home Realty
430 Mapleview Drive E Unit# 34
Barrie, Ontario
Welcome home to the convenience of Mapleview Drive! This small enclave of condo townhomes creates a cute community of home ownership pride close to shopping and highway 400. This 2 storey end unit has 3 bedrooms plus 1.5 bathrooms, upper floor laundry room, open concept living spaces and a finished basement. The primary suite is large with a beautiful big window, extra nook and custom designed walk in closet!The white kitchen is clean, bright and practical with a custom breakfast bar and a view over the backyard. Enjoy a living room with hardwood floors and sliding glass doors to your own personal outdoor space. Enjoy the benefit of your own garage with storage shelving and easy inside entry. Book a private showing to see for yourself! It may be time to make your next move? (id:59911)
Coldwell Banker The Real Estate Centre Brokerage
530 Thompson Street
Woodstock, Ontario
Beautiful Stone Brick 2 Storey House with 4 Bedroom and 2.5 Bathroom.Beautiful Kitchen with Island.9ft Ceiling on main floor,Gas Fireplace,Oak Stairs, Hardwood on main Floor,Upper floor offer huge primary bedroom with 5 pc ensuite, Laundry, Double Door entrance, Double Car Garage. Beautiful Zebra Blinds. Unfinished Basement with Rough-in-Bath.Close to Plaza, Future School,Park,Walking Trails,401 & 403. S/S Fridge,Stove,Built-In Dishwasher,New Washer and Dryer,Light & Fixtures included. (id:59911)
Century 21 Green Realty Inc
7284 Bellshire Gate Unit# 29
Mississauga, Ontario
Welcome to this stunning turnkey end-unit townhouse-just like a semi! Located in the sought-after Levi Creek neighborhood, this premium corner lot offers a bright, open-concept layout with numerous upgrades. The modern kitchen features quartz countertops, stainless steel appliances, a glass backsplash, and hardwood floors. Freshly painted, the home includes 3 bedrooms, 2 bathrooms, and a finished basement with a walkout to the backyard-perfect as a potential extra bedroom. Recent updates include new hardwood floors on the top level (2022), Carpet on the stairs (2025), and a high-efficiency furnace and A/C (2022). Well-maintained with low maintenance fees, this home is conveniently close to highways 4074401, Credit valley Conversation area, parks, Meadowvale Go Train Station, and within walking distance of top-rated English and French schools. (id:59911)
Homelife Miracle Realty Ltd
554 Oxbow Crescent
Collingwood, Ontario
Unbeatable Value for a Bright, Spacious End Unit in a Prime Location! Welcome to end-unit townhome flooded with natural light from three sides and offering one of the best-priced lifestyle opportunities in the area. The open-concept main for is perfect for entertaining or cozy nights in, complete with a gas fireplace and an oversized private patio ideal for coffee at sunrise or wine under the stars. Upstairs, the airy primary suite offers true retreat vibes with its own private deck, walk-in closet, and spa-like ensuite featuring a jet tub. Two additional bedrooms provide flexibility for guests, family, or a home office. Smart storage throughout (yes, even under the stairs!) plus a locker for your skis and bikes makes this home as practical as it is pretty. Steps to the Georgian Trail, with easy transit to downtown Collingwood, Blue Mountain Village, and Wasaga Beach this location is a dream for outdoor lovers and commuters alike. (id:59911)
Exp Realty Of Canada Inc
189 East Hungerford Road
Tweed, Ontario
This is not your run-of-the-mill country property! Consider this exquisite 20 Acre hobby farm, custom log style home built in 2008 & tastefully remodelled in 2021-23. Your family will love the generously sized rooms & if you have horses, they too will be pampered with extra-large stalls, seamless stall matts & spacious indoor training area. 4200 sf of finished space this former golf clubhouse is currently configured with 2+ 1 bedrooms & 2 bathrooms with plenty of space to create extra rooms if you so choose. Potential multi-generational home. Originally built for commercial use, it boasts extra features not typically found in a home including 400-amp service, Generac generator attached directly to the electric panel, 2 floors each with separate heating, cooling & septic systems & a spacious wrap-around deck overlooking the breathtaking landscape. Upgrades include 5 new entrance doors, metal roof, log restoration (blasting), completely new kitchen, new bathrooms, new furnace/AC, professional landscaping, paved driveway, fencing & much more. 50x110 outbuilding with concrete pad, 200amps, with its own septic, separate well & hot/cold water. This outbuilding is currently configured with a 2600sf insulated section having 5 large stalls, tack/feed room, office, washroom with shower, and a 40x40 workshop/garage area where you have room for all your toys & projects. There is an additional 17x60 hay/storage barn. The home features an open concept living/dining room with large windows, generously sized bedrooms & fully finished walkout basement. Enjoy the spectacular sights, sounds & closeness to nature & wildlife. Minutes to Hwys. 37 & 7 & half hour to the 401. Live your best life! (id:59911)
Royal LePage Terrequity Realty
14 - 590 North Service Road
Hamilton, Ontario
Introducing this stunning 2 bed 2 bath stacked townhouse condo, ideally located with easy highway access and just steps from the lake. Impeccably maintained, this home offers a bright and inviting layout. The main floor features a spacious family room, a well-sized bedroom with large windows and a walk-in closet, and an open-concept kitchen complete with sleek quartz counter tops. Enjoy the luxury of a 3-piece bath with a quartz vanity and a spacious walk-in shower. A convenient walk-in laundry and pantry closet add extra functionality to the space. The unit also boasts direct access to your private garage, providing the added benefit of two parking spots including driveway and a dedicated visitor spot. On the lower level, you'll find a generously sized rec room along with a large bedroom and a beautifully appointed 4-piece bath with glass doors. This smart home is equipped with a smart thermostat and garage door opener with app control. Perfectly located within walking distance to the lake, with easy access to major highways and nearby amenities, this beautifully maintained townhome is situated in a friendly, family-oriented community. If you're looking for modern living with lots of functionality, this is the place for you. (id:59911)
RE/MAX President Realty
Pt Lt 24 Con 5 Kaladar Street
Addington Highlands, Ontario
Fantastic retreat just outside of Flinton along the east side of ODonnell Rd. This 3.82 acre parcel offers endless possibilities, whether you're looking to build your custom dream home, build a vacation getaway, or invest in land. Nestled in a peaceful rural community in the heart of snowmobiling & hunting country. Plenty of recreational opportunities with the Skootamatta River close by. (id:59911)
RE/MAX Realty Services Inc.
32b Woodford Way
Ottawa, Ontario
Move in ready! Bright and spacious semi detached home is delightful inside and out. Situated in the popular family-friendly neighborhood of Longfields in Barrhaven. Many parks and amenities in the area. Spacious sunken foyer leads to the first floor featuring hardwood floors and a gourmet chefs kitchen. An easy access to the garage is here too. The spacious kitchen has granite counters and a generous amount of counter space/cabinetry. Enjoy a private oversized backyard accessed from the eat in area off the kitchen. A beautiful curved staircase leads to the second level and it's large master bedroom with 3 piece ensuite bathroom, walk-in closet and 2 additional family sized bedrooms. The main 4 piece bath is stunningly renovated (2022). The basement features a spacious family room with vinyl floors. A built in garage allows for safe car storage and bikes and toys. Very near Longfields via rail train station. Walking distance away. Near Longfields Davidsons Heights Secondary School. Immediate occupancy preferred. Don't hesitate to view this fine home. Act fast! PLEASE NOTE: Master Bathroom sink is currently not connected. (id:59911)
Royal LePage Terrequity Realty
355 Krotz Street W
Listowel, Ontario
Stunning Modern Raised Bungalow in Listowel – Move-In Ready! Built in 2019, this bright and contemporary 3-bedroom, 2.5-bath raised bungalow is designed to impress the moment you step inside. Thoughtfully crafted with modern finishes and custom details, this home stands out from the rest. The spacious foyer offers ample storage, a striking glass railing, convenient interior garage access, and a practical 2-piece bathroom for guests. Heading into the open-concept main level, oversized windows, sliding glass doors to the backyard, and a statement fireplace with custom metal shelving create a warm yet sophisticated ambiance while the chef’s kitchen is both stylish and functional. Featuring sleek dark cabinetry, a tile backsplash, pot lights, and stainless steel appliances, including a double sink for added convenience. The breakfast bar provides extra dining space and seamlessly connects to the great room—perfect for entertaining. The primary suite is a private retreat, tucked away from the other bedrooms, complete with a walk-in closet and a spa-like ensuite. Downstairs, the fully finished basement boasts giant bright windows, brand-new luxury vinyl flooring, trim, fresh paint, a cozy family room, full height ceilings, two additional bedrooms, and a large laundry/utility room. Love to tinker or need a heated workspace? The double-car garage is fully insulated with roxul, drywalled, and upgraded with newer insulated overhead doors (2020), 12/2 wiring for 20 amp receptacles, plus a 40amp 240v outlet and easy access to the electrical panel. Out back, the fully fenced backyard (2024) is a dream—featuring a 14’x16’ exposed aggregate patio (2024) with a stained wood pergola (2024), a 14’x14’ fire pit pad, two storage sheds on concrete pads, and a raised deck with new handrails accessible through sliding glass doors in the living room. Nestled in the heart of vibrant Listowel, this home is just minutes from local shops, restaurants, and parks. (id:59911)
Keller Williams Innovation Realty
530 Krotz Street E
Listowel, Ontario
A MUST SEE!! Welcome to this exquisite custom-built 3 + 1-bedrooms, 4.5 bathroom home, designed for elegance and comfort. Featuring an open-concept layout with 13-ft ceilings throughout, this home offers an expansive and airy feel. The living room and primary suite boast coffered ceilings, while the second bedroom showcases a beautiful vaulted ceiling, adding to the architectural charm. The upgraded chefs kitchen is a masterpiece, equipped with premium appliances, quartz countertops, a large island, and custom cabinetry, making it perfect for entertaining. The spacious primary suite offers a spa-like ensuite and a walk-in closet. Unwind in your private wellness retreat for tranquility , complete with radiant heated floor in all ceramic tiles area, a custom sauna, steam room, hydrotherapy tub, massage area, and serene relaxation space. Designed for the ultimate spa experience, this sanctuary offers the perfect escape from everyday stress, right in the comfort of your own home. Whether you envision this space as your private oasis or a potential luxury spa business, the possibilities are endless! Seize this rare opportunity to own a home that doubles as a wellness retreat or a potential income source! (id:59911)
Coldwell Banker Peter Benninger Realty
9 Orchard Avenue
Dundas, Ontario
Welcome to one of Dundas' most desirable neighborhoods, where you'll find this beautifully renovated, turnkey 3-bedroom, 2-bathroom side-split home at 9 Orchard Avenue. Since being purchased in 2019, this home has undergone a complete transformation. It boasts all-new flooring throughout most of the property, a stunning updated kitchen with modern appliances installed in 2021 and updated windows with basement windows replaced in 2021.The spacious living room is perfect for hosting family and friends, while the kitchen is just steps away, making it easy to socialize while preparing your favorite meals. The kitchen is a chefs dream, featuring a built-in pantry, sleek new appliances, and direct access to the backyard ideal for BBQs and outdoor entertaining. Upstairs, you'll find three generously sized bedrooms, offering flexible options for guest rooms, an office, or separate rooms for children. A beautifully renovated bathroom with a tub is conveniently located between the rooms, and ample storage space is available throughout.The fully updated basement is a true highlight, featuring a cozy gas fireplace, bright lighting, a modern 3-piece bathroom, extra storage cupboards and a spacious laundry room perfect for washing and folding. The separate crawl space provides additional storage, ideal for stashing holiday decorations and keeping the main basement area tidy.Outside, you'll enjoy a new concrete pad with a large shed, a deck, and a lush green yard all perfect for family gatherings, social events, or simply relaxing in the summer sun. If that isnt enough to peak your interest, this property is steps to walking nature trails. This home is an ideal choice for a young family, those looking to downsize, or anyone seeking a move-in-ready, turnkey property. Situated in a quiet, family-friendly neighborhood, its conveniently close to schools, shopping in downtown Dundas and less then 20 minutes to Meadowlands Ancaster.This is one property you won't want to miss! (id:59911)
Keller Williams Innovation Realty
