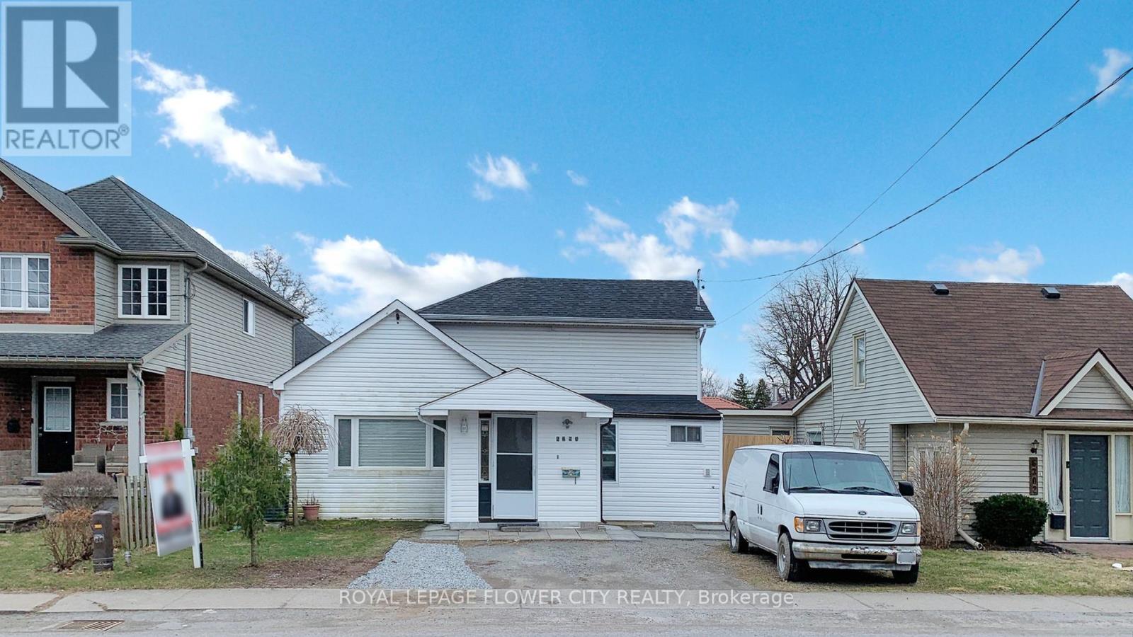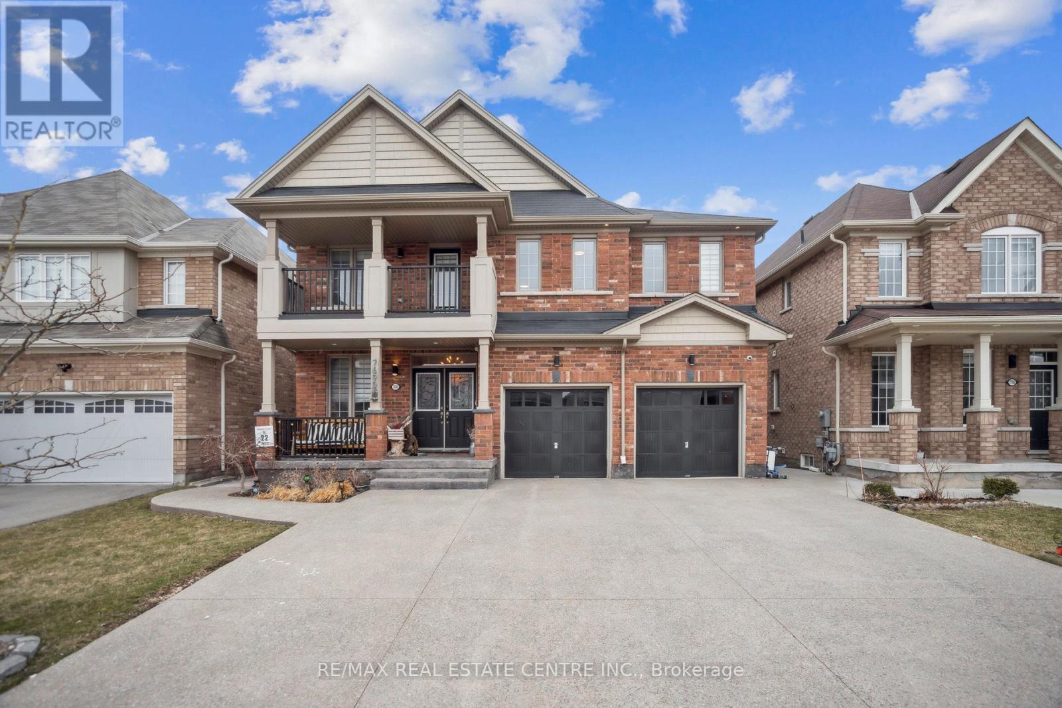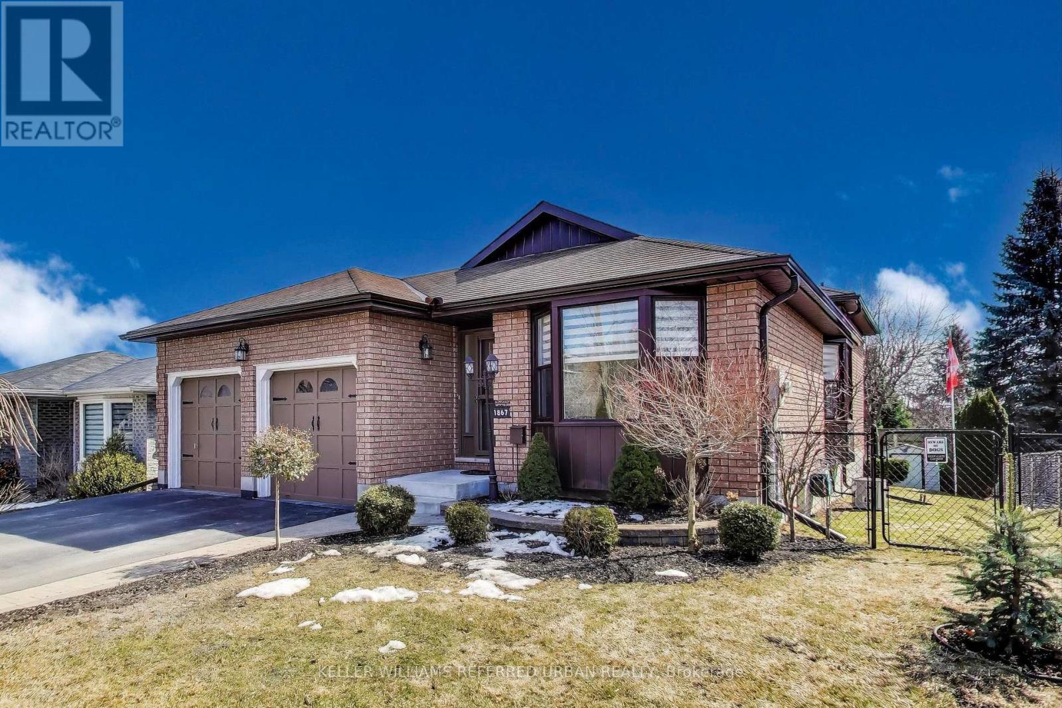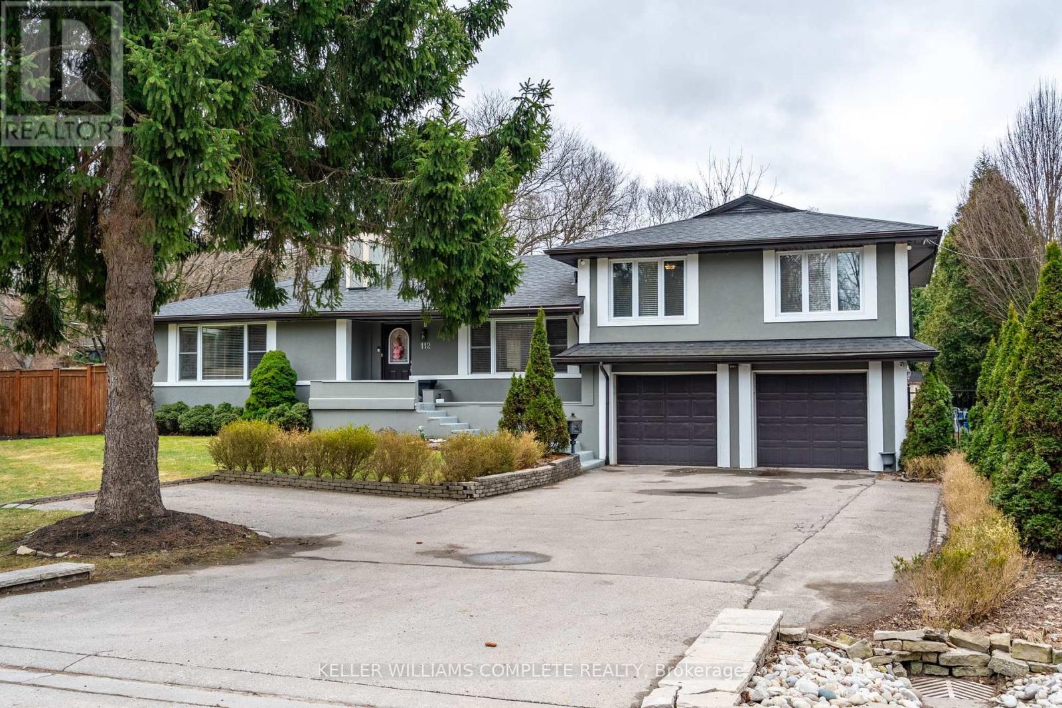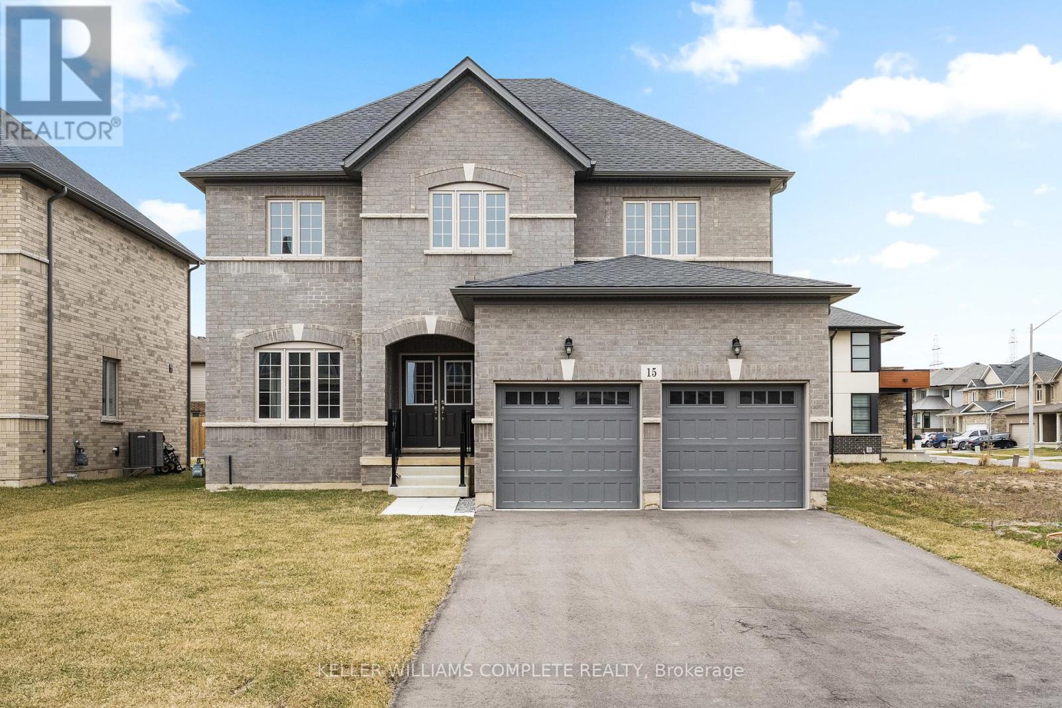6294 Ash Street
Niagara Falls, Ontario
A fantastic opportunity for first-time buyers and investors! Welcome to 6294 Ash Street, a spacious and fully renovated home centrally located near Drummond Road and Lundy's Lane in Niagara Falls. This 4+1 bedroom, 4 full bathroom home offers unparalleled convenience, being within a 5-15 minute drive to Niagara-on-the-Lake, Niagara College, outlet shopping malls, tourist attractions, the GO Station, Highway 420, and the U.S. border. Situated on a 40 x100 ft lot, the home features a functional layout with a finished attic for additional living space, ample storage throughout, and a fenced yard with a garden shed perfect for outdoor activities. The property includes the option for an extra kitchen, making it ideal for multi-generational living or rental income. Grocery stores such as Jims No Frills are just a short walk away, with Falls Pharmacy only four minutes from the home. Outdoor lovers will appreciate the nearby parks, including Lundys Lane Battlefield Park, Coronation Park, and Queen Victoria Park. With easy access to all amenities, highways, and schools, this home is perfect for large families, investors, or those looking for a live-and-earn opportunity. Dont miss out schedule a viewing today! (id:59911)
Royal LePage Flower City Realty
58 Aranda Way
Brighton, Ontario
Welcome to 58 Aranda Way, Codrington! Tucked away in the quiet hamlet of Codrington, a small community just minutes north of Brighton, this wonderful home sits on a .69 acre lot, with scenic country views and fabulous upgrades! An extra long double drive leads past a terrific drive shed with plenty of storage area to a fantastic ranch styled bungalow with amazing updates throughout! Maturely landscaped with trees and lush gardens and an inviting front deck with freestanding awning welcomes you to the double garden door entry. Inside, the open concept floor plan showcases a large living/dining area and stunning kitchen renovation with massive amounts of counter surface and sleek, contemporary cabinetry. Two main floor bedrooms and updated 4-piece bathroom with freestanding soaker tub and separate glass shower. A convenient direct entry to the huge drywalled garage offers great space, offering two exterior man doors, one leading to the large deck, gazebo and built in hot tub that all overlook beautifully treed fields and flowers. Downstairs, the walk out basement is bright and airy, with the rec room boasting a modern electric built-in fireplace. The showstopper is the phenomenal lower level primary suite, boasting an incredible dream walk-in closet and remodelled semi ensuite 4-piece bath. A spacious second room could be 4th bedroom and utility/laundry room, as well as lots of storage and cabinetry, complete this awesome bungalow! New King Home Heat Pump and Owned Hot Water Tank (Jan/2025), New Garage Heat Pump (Dec/2024), New Generac Power System with Auto Switch Bar (Oct/2024), Fenced Yard (Sept/2024) OPEN HOUSE APRIL 27, 2025 1:00 - 3:00PM! (id:59911)
Royal LePage Signature Realty
36 Scanlon Place
Hamilton, Ontario
Welcome to this stunning home nestled in a quiet, family-friendly court, offering 3,229 square feet of elegant living space. Step into the grand foyer, where an impressive staircase and chandelier set the tone for sophistication. The formal dining room is perfect for hosting, while the family room boasts pot lights and coffered ceilings, seamlessly flowing into the custom kitchen. Here, you'll find a massive granite waterfall island and top-tier appliances, including a professional-sized side-by-side freezer and fridge.Upstairs, four spacious bedrooms await, along with a convenient second-level laundry room. The primary suite features a dual vanity, a luxurious jacuzzi tub, and a separate shower.The finished basement is a true extension of the home, complete with a full second kitchen, a large bedroom, a 4-piece bath, and a walkout leading to the backyard. Step outside to your covered porch, elevated deck, and a beautifully landscaped space featuring an armour stone entrance, a custom gazebo, and a built-in outdoor fireplace perfect for entertaining or unwinding by the fire. Enjoy the peaceful surroundings as this home backs onto a serene forest. Don't miss this incredible opportunity to own a home that offers both luxury and tranquility! (id:59911)
Psr
90 Magnolia Crescent
Grimsby, Ontario
Beautiful Freehold End Unit Townhome. 3bedrooms and 4 Bathrooms. Finished Basement with a Full Bathroom. Open Concept main floor Featuring Hardwood Flooring. Fronting onto greenspace and park! Private Driveway and 2nd floor laundry. 113ft depth means a bigger backyard than most townhomes. Walk out to Private Deck. A single car garage, with a double car driveway! The layout and design of this home offers lots of natural light. Ensuite master bedroom with stand up shower and Bath tub. Less then 2Km from QEW and GO Bus. School Bus route at front door. Family friendly Neighborhood . Private Fence and Your local Park located beside the Backyard. New Stove ( 2025) ,New Dishwasher(2024). Washer Dryer ( 2024). (id:59911)
Cityscape Real Estate Ltd.
7690 Black Maple Drive
Niagara Falls, Ontario
Welcome to luxury living with this stunning all brick detached home spanning almost 3000 sq.ft., nestled on a premium lot($30k premium). The main level offers a functional layout, including an office, formal dining room, & spacious family room, large family kitchen with a double-sided fireplace. There is also a separate entrance from the garage leading into the mud/laundry room. Upstairs, A grand primary bedroom awaits with expansive an ensuite and his and hers walk-in closets. The 2nd primary bedroom has its own ensuite with a walkout to the covered balcony. Two more bedrooms connected by a jack-and-jill bath, also with walk-ins closets. Recently finished, the walkout basement offers numerous upgrades featuring another kitchen, 2 bedrooms, & a three-piece bath. The large driveway has exposed aggregate which goes all around the house including the backyard which won't require any maintenance! The backyard has an extended deck that can entertain the whole family and also covers the basement entrance! No carpet in the entire house, along with pot lights through out the whole house. Too many upgrades to list, this house is a must see that will not last! (id:59911)
RE/MAX Real Estate Centre Inc.
Cosmopolitan Realty
1867 Cherryhill Road
Peterborough West, Ontario
Discover this charming 4-level backsplit in the highly desirable West End! The inviting layout seamlessly flows into the open-concept living and dining areas, with a walkout to a private side deck perfect for entertaining .The upper level boasts two spacious bedrooms, including a master with a Juliet balcony, along with a full bath. The lower levels offer even more living space, featuring a generous family room with a cozy gas fireplace, a walkout to a delightful three-season sunroom overlooking the beautifully landscaped yard, plus two additional bedrooms, a second bath, a rec room, laundry, and ample storage. A double-car garage with direct home entry and a fully fenced yard complete this wonderful home. Don't miss out on this fantastic opportunity! (id:59911)
Keller Williams Referred Urban Realty
112 Sulphur Springs Road
Hamilton, Ontario
Discover the perfect blend of space, versatility and potential in this unique property! Zoned for duplex use, it offers an ideal layout for multi-generational living with a gas hook-up available for a second kitchen in the garage. The main floor features a bright and sunny L-shaped living and dining area with walkout access to your private outdoor paradise. The spacious kitchen, updated in 2008, includes granite countertops and a convenient desk area. The primary bedroom and a 3-piece bathroom complete the main floor, while upstairs boasts 3 additional bedrooms, including one with ensuite privilege to a beautifully updated 4-piece bathroom (2018). The fully finished basement provides even more living space featuring a generous rec room with large above-grade windows, a 3-piece bathroom with radiant heated floors (2008), a laundry area and direct garage access. Outside, step into your backyard retreat with an inground saltwater pool, hot tub (2010) and a fully fenced, mature lot. Additional highlights include a 5-car driveway, oversized 2-car garage and recent updates: Shingles (2020), furnace (2019), all vinyl windows (2018) and A/C (2005). Bonus: Amazing lot size (100.21 ft at back) with lots of possibilities including access from Mansfield Dr. Many permitted uses within the R2 zoning. Don't miss this rare opportunity! (id:59911)
Keller Williams Complete Realty
13 - 10 Cobblestone Drive
Brant, Ontario
Gorgeous! Luxury corner custom bungalow condo with full finished walkout to enormous deck and private rock walled garden. Ideal multigenerational home or increase your cash flow through renting one or both legal residences. Each level has over 1300 sq ft of living space. One large single garage is available and parking for 3 cars. Very high quality finishing's on both floors - each with laundry ensuite, each with a gorgeous gas fireplace, each with custom kitchens, and each with enormous private decks. BBQs permitted. Each unit also has a separate entrance and security system. Primary bedroom on each level is king sized and offers large double closets. Snow shovelling and grass cutting are done for you and the condo fee is only $150.54 a month! This immaculately cared for home ticks all the boxes. Convenient location is only 4 min to 403 and 2 minutes to downtown amenities. Come see all the friendly town of Paris has to offer. *For Additional Property Details Click The Brochure Icon Below* (id:59911)
Ici Source Real Asset Services Inc.
55 Landscapes Trail
Hamilton, Ontario
This beautifully maintained bungaloft with a double car garage is move-in ready and nestled in the prestigious Landscapes Trail community of Ancaster. The bright, open-concept main level includes a generous eat-in kitchen, a dining area, and a family room that flows seamlessly to the back porch. You will also find the main floor features a spacious primary bedroom with a large walk-in closet and ensuite bathroom. Upstairs, a spacious loft overlooks the family room and leads to two large bedrooms with an additional bonus room that can be used for storage or crafts. The fully finished lower level boasts a fourth bedroom, a second laundry room, and a walkout to a private backyard that backs onto serene, wooded conservation land. This exceptional property combines convenience, comfort, and style, all within close proximity to amenities. RSA. (id:59911)
RE/MAX Escarpment Realty Inc.
109 Tolton Avenue
Hamilton, Ontario
Welcome to this most inviting home on the street. This 1.5 stry home offers 2+1 bedrm, 1.5 bathroom home, perfect for first-time buyers or those looking to downsize! Nestled in a desirable Hamilton neighborhood this home has lots to offer. As soon as you pull up you find this home inviting. You walk up the cement walkway and step inside to find a bright and inviting living space. Two main floor bedrms and 4pc bath with the finished upper level adding more space for another bedroom or playrm. The dining area leads to a nicely redone gallery kitchen. Then there is a big familyrm at the back with walkout to the deck and fenced backyard providing a cozy spot to enjoy your morning coffee. The finished partial basement offers additional living space 2pc bath and laundry area. Then there is the unfinished utility area and storage plus the crawl space. This home offers a beautiful 3-car cement driveway leading to a 1.5 car insulated garage with electrical, ideal for storage or workshop. The enclosed backyard is perfect for entertaining, complete with a deck for relaxing and watching the kids and pets play. NO rental items! On demand water heater. Water line is 3/4 including city side. Located close to schools, shopping, grocery stores, and with easy highway access, this home combines practicality with charm. Immediate possession available. (id:59911)
Royal LePage State Realty
18 - 131 Rockwood Avenue
St. Catharines, Ontario
Welcome to Unit 18 at 131 Rockwood Avenue, a beautifully maintained 3-bedroom townhouse in the desirable Secord Woods neighborhood of St. Catharines. This spacious home features a bright open-concept living and dining area, a modern kitchen with essential appliances, and a private fenced backyard perfect for outdoor enjoyment. With three bathrooms, including a convenient powder room on the main floor, this home is designed for comfort and functionality. The fully finished basement offers additional living space, ideal for a family room, home office, or gym, and includes an upgraded electrical panel for enhanced efficiency. Recent updates include a new roof (2016), updated windows (2017), pot lights (2022), and a Google Smart Thermostat (2022). Located just steps from the Welland Canal trails and minutes from Brock University, Niagara College, major highways, and public transit, this home is perfect for families, first-time buyers, or investors. Don't miss this fantastic opportunity in a prime location! (id:59911)
Executive Real Estate Services Ltd.
15 Venture Way
Thorold, Ontario
Stunning, Quality-Built Home in the Bick and Oak Development. Be the first family to call this beautiful, brand-new home yours, built by Kettlebeck Developments. Located in the highly sought-after Bick and Oak Development, this 4-bedroom, 3.5-bathroom home offers the perfect blend of modern design and functionality for a growing family. Step into the spacious, open-concept main floor, featuring a large eat-in kitchen thats perfect for family meals and gatherings. The separate family room provides a cozy retreat, ideal for relaxation and entertaining. With a thoughtfully designed layout, theres plenty of room to spread out and make memories.The partially finished basement includes a walk-up, offering the perfect opportunity to create an in-law suite or additional living space. The 4-piece bathroom is already completed, adding convenience and flexibility to the lower level.This home offers a spacious floorplan that ensures your family has room to grow, with plenty of storage and light-filled rooms throughout. The property is located in a family-friendly neighbourhood in Thorold, Ontario, close to schools, parks, and all the amenities you need.Dont miss the chance to be the first to experience this exceptional home in a vibrant and welcoming community. (id:59911)
Keller Williams Complete Realty
