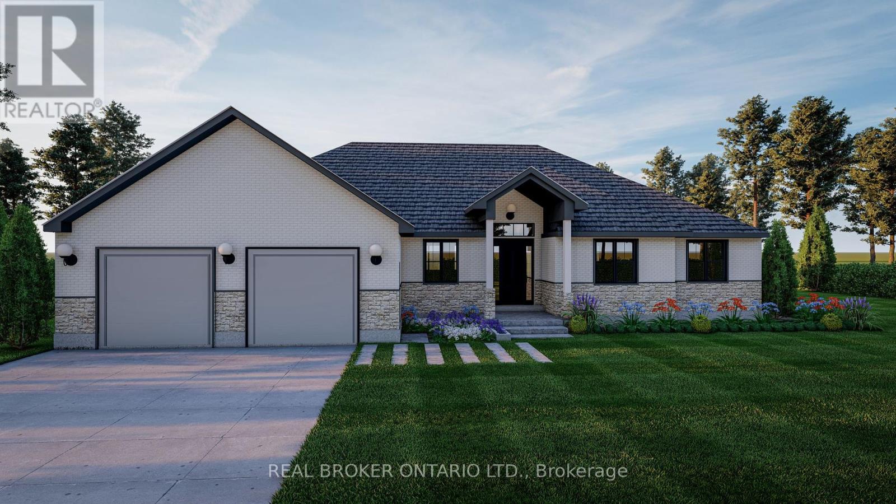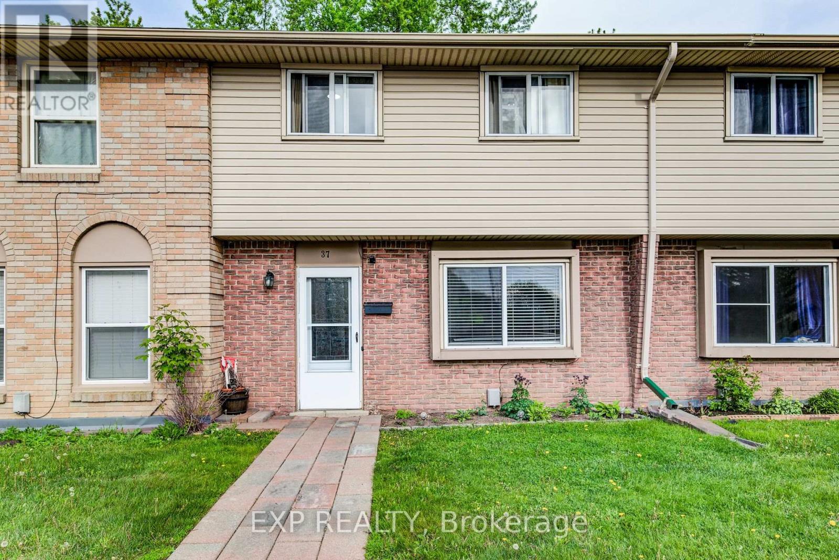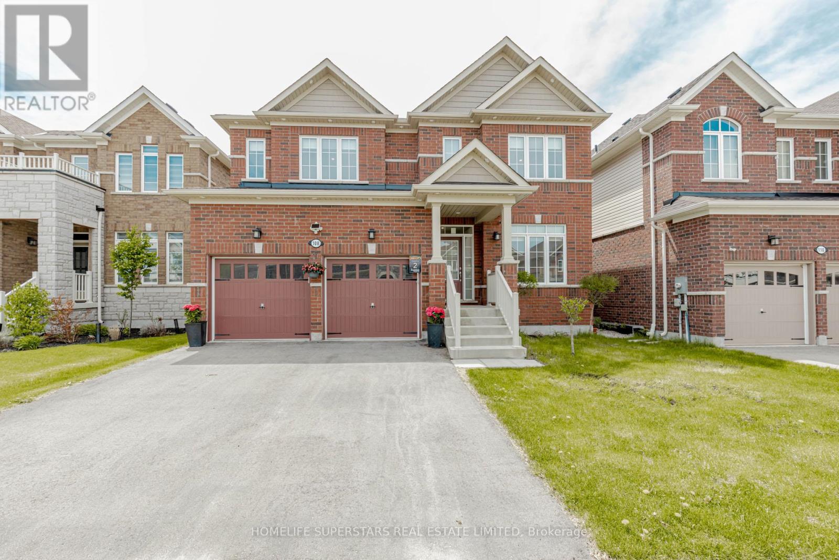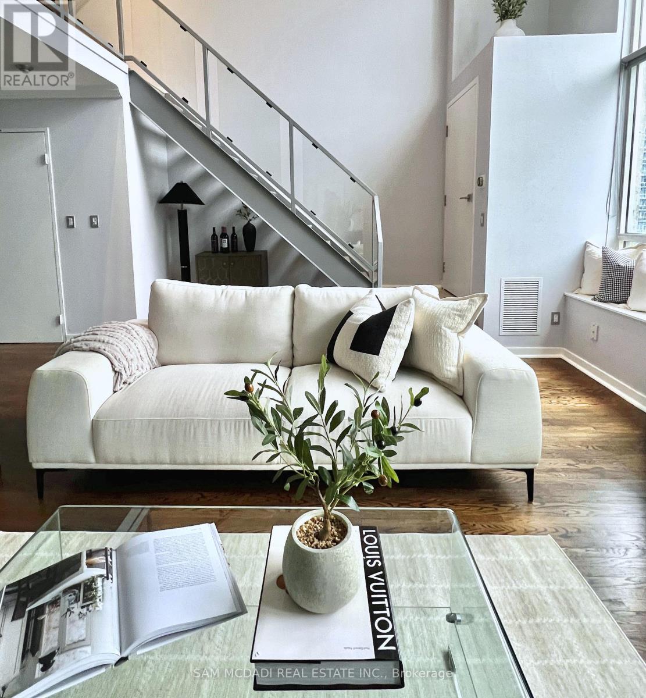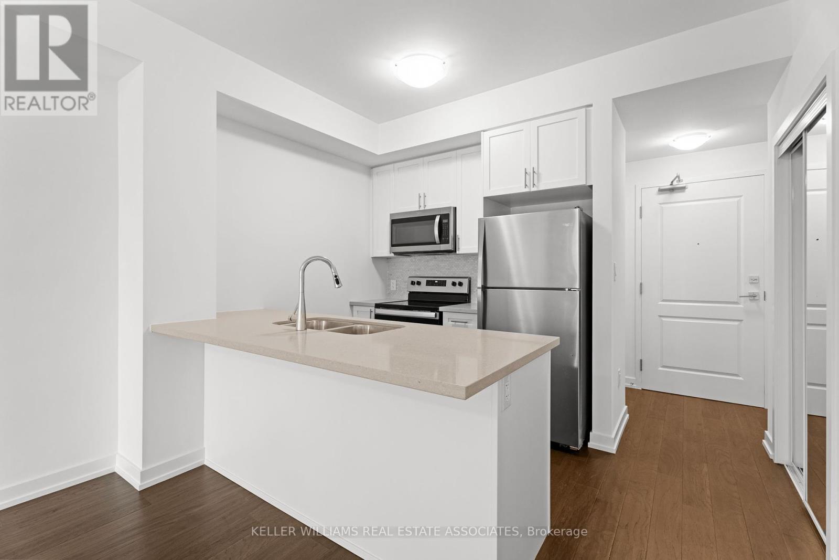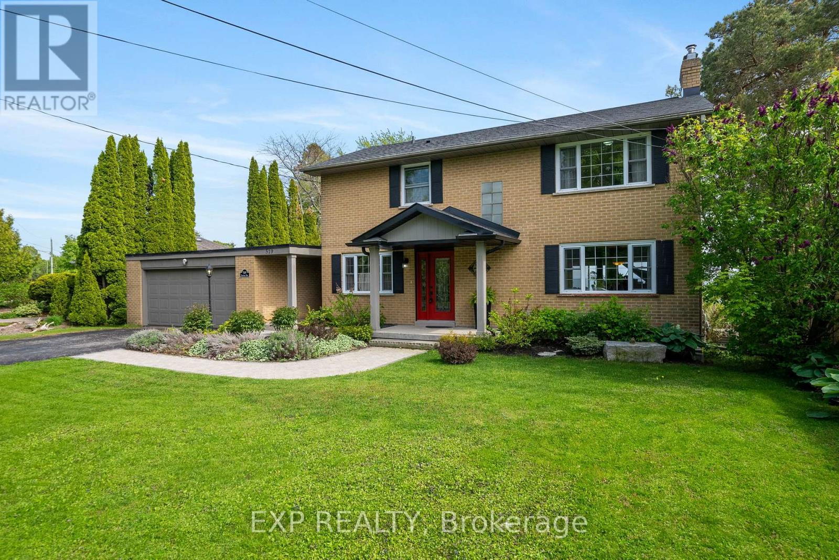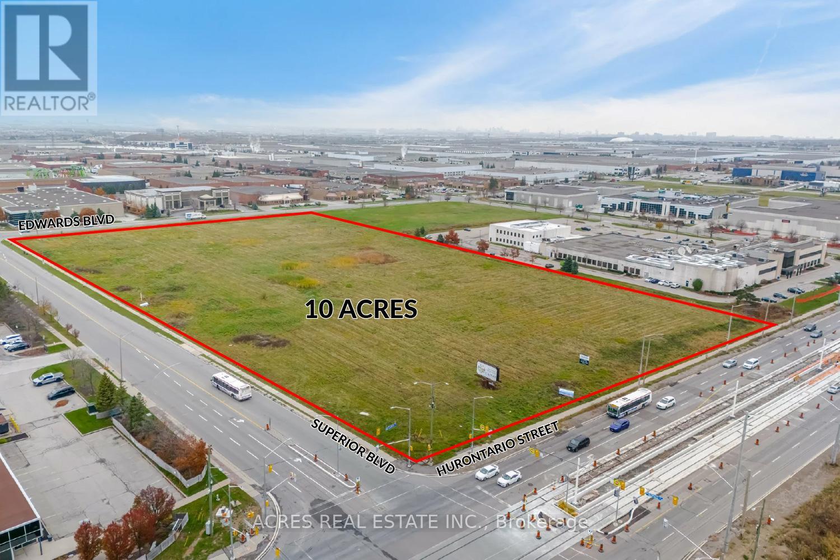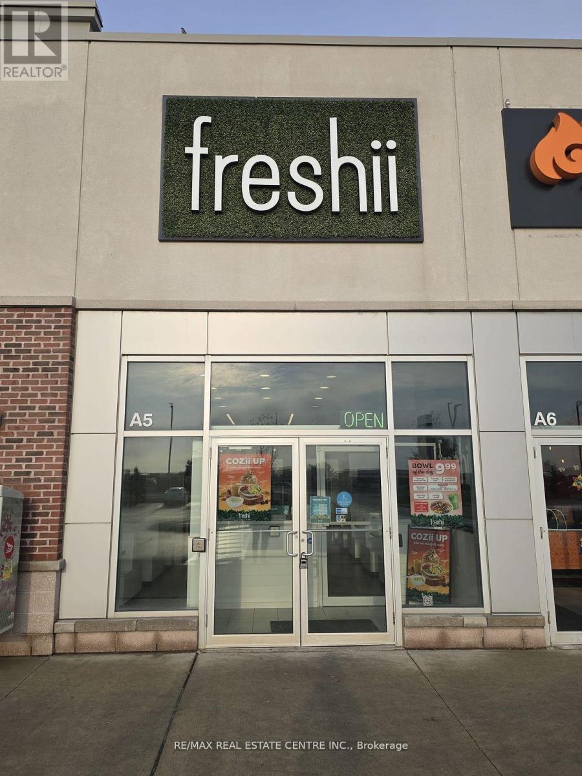1757 4th Concession Road
Norfolk, Ontario
Don't miss this opportunity to own a thoughtfully designed bungalow TO BE BUILT in the charming rural community of St. Williams, Ontario. This upcoming 3-bedroom, 2-bathroom home will offer the ideal blend of modern functionality and peaceful countryside living. Perfectly suited for families, retirees, or anyone seeking one-level convenience, the home will feature an open-concept layout, granite countertops throughout, quality finishes, and an attached garage for everyday ease. Enjoy outdoor living with a pressure-treated deck installed at the back, perfect for relaxing or entertaining. Nestled on a spacious lot along the scenic 4th Concession, this property promises privacy and room to breathe, all while being just a short drive to the shores of Lake Erie, local wineries, trails, and small-town amenities. All images are artist renderings for illustration purposes only. Final design, materials, and finishes may vary. Now is your chance to get involved early and personalize elements of your future home. Whether you're looking to settle into a quieter pace of life or invest in a growing rural community, 1757 4th Concession offers exceptional potential in the heart of Norfolk County. (id:59911)
Real Broker Ontario Ltd.
37 - 293 Fairway Road N
Kitchener, Ontario
Welcome to Unit 37 at 293 Fairway Road North a beautifully updated 3-bedroom, 2-bath townhome offering over 1,000 sq ft of stylish and functional living space. Step into the tiled entryway and into a seamless main floor layout featuring engineered hardwood flooring, pot lights, and a spacious living room with a large picture window that fills the space with natural light. The updated kitchen boasts stainless steel appliances, ample cabinet space, and opens into the dining area with sliding glass doors leading to a private patio perfect for entertaining or relaxing outdoors. Upstairs, youll find three generously sized bedrooms and a 4-piece bathroom, ideal for families or those needing extra space. The basement offers a large rec room perfect as a home theatre, games room, gym, or office. Located in a well-managed complex, this home is just steps from public transit, schools, parks, and shopping. Fairview Park Mall, Highway 8, and the LRT are all within minutes, making commuting and everyday errands a breeze. Whether you're a first-time buyer, investor, or looking to downsize, this move-in ready home checks all the boxes! (id:59911)
Exp Realty
108 Oak Avenue E
Brant, Ontario
Luxurious living built by "BROOKFIELD HOME" in the peaceful and beautiful community of PARIS. this home boasts upgraded hardwood flooring thurout main floor and pot lights throughout the main floor and second floor making it the perfect combination of luxury and comfort. 9 feet smooth ceilings on main floor. The Great room boasts large windows and ceramic accent wall with linear gas fireplace for those cozy nights. coffered ceilings in dinning room and family room with ceramic accent divider wall. A chef-inspired kitchen with Quartz countertop and slab backsplash perfectly compliments designer jenn-air built in Appliances with extended kitchen cabinets and extended breakfast bar. under cabinet led lighting. The main floor also includes an office, providing ample space for work with big window. Oak staircase with metal pickets with hardwood floor on 2nd level foyer leads to 4 spacious bedrooms. Spa like master en-suite features his and her walk in closets and free standing tub and a full glass enclose shower. Fully upgraded 2ND FLOOR laundry room and walk-in linen closet conveniently located on the second floor. 2nd Bedroom includes private en-suite glass enclose shower. more than $125 k in upgrades list goes on and on and on...An excellent location with fantastic amenities around - Easy access to HWY 403 & steps to Shopping plaza, Recreation center, School, Parks & much more - A must see property! (id:59911)
Homelife Superstars Real Estate Limited
32 Lily Lane
Guelph, Ontario
Welcome to 32 Lily Ln, An Excellent 3-bedroom, 2 1/2-bathroom Stack townhouse. Eat-in kitchen featuring sleek white cabinetry, Stainless steel appliances, quartz countertops, and a stylish backsplash. The extended countertop offers the perfect spot for dining. Spacious living/dining area with pot lights and 9ft. Ceiling. carpet-free floors and large sliding doors flood the room with natural light and provide easy access to the backyard. A convenient powder room completes this level. Upstairs, an expansive primary bedroom complete with larger closet, laminate flooring and Sunlight floods the room through windows. 2 additional generously-sized bedrooms, each with ample closet space, share a beautifully appointed 4-piece bathroom with a shower/tub combination. Minutes from a shopping center featuring Zehrs, a pharmacy, an animal hospital, Longos, a convenience store, a fitness center, multiple restaurants and banks. A wide range of other amenities with quick access to the Hanlon Pkwy& the 401 (id:59911)
RE/MAX Real Estate Centre Inc.
Ph837 - 250 Manitoba Street
Toronto, Ontario
Set Your Sights High with a Penthouse in the Sky! Welcome to your Next-Level Loft with Sun-Drenched Views of the Lake and Rooftop Garden Terrace. Feels like a townhouse in the sky and is the perfect sanctuary for couples and professionals seeking comfort, style, and luxury! This two-storey, south facing loft features 900+ sqft. of open concept living, soaring 17ft ceilings, massive windows, and loads of natural light. It checks all the boxes: stunning views, ultra-spacious layout, modern living space, vibrant neighbourhood, and charming boutique building! Entertain family and friends in a chef's kitchen with sleek upgrades, stainless steel appliances, quartz breakfast bar, and wine glass rack. The main level living room has a cozy fireplace and fits a large sofa or dining table. The unique nook under the stairs is perfect for a bar, workspace, yoga zone, storage, or chill-out space. Upstairs features a spacious bedroom that fits a king-size bed, custom walk-in closet, designer chandelier, and large den ideal for a home office, nursery, or second bedroom. Located in the Humber Bay waterfront community steps from the lake, parks, nature trails, restaurants, shops, cafes, transit, Mimico GO, Shoppers, Metro, Rabba, Sobeys, and more! Minutes away from Highway 427 & Gardiner and a quick drive to downtown Toronto. Amenities include gym, sauna, squash court, party room, rooftop garden terrace with BBQs, gazebo, and tranquil seating areas. Pet friendly community with free visitor parking and EV charging. 1 Parking and 1 Locker included. (id:59911)
Sam Mcdadi Real Estate Inc.
434 - 460 Dundas Street E
Hamilton, Ontario
Welcome to 460 Dundas St E in Waterdown. This beautiful one-bedroom + den new build is located in a booming area ofWaterdown & ready to be yours today! Private underground parking, full exercise room, party room, rooftop terrace, this building has it all.Spacious open living room, breakfast bar, & walkout balcony. Close to essential amenities, schools, public transport and lots of parks/trails foroutdoor activities! Also, it is a great unit for an investor looking to add to their portfolio in a booming rental demographic. (id:59911)
Keller Williams Real Estate Associates
44 - 19 Picardy Drive
Hamilton, Ontario
This immaculate, nearly-new townhome was built in 2024 and has been rarely used by the owner. Purchased directly from the builder, it comes with numerous upgrades and all closing costs already covered. Step inside to a spacious, open-concept living area featuring a large Living Room seamlessly connected to the dining area, and a generous kitchen equipped with sleek stainless steel appliances. The third floor hosts two bright, well-sized bedrooms, two full bathrooms, and a convenient washer and dryer. This home is perfect for a small family with its thoughtful layout and modern touches.Enjoy the added bonus of an oversized backyard that backs onto a tranquil ravine, providing plenty of privacy and natural beauty. Located in a quiet, small townhouse complex within a cul-de-sac, this property is directly across from Saltfleet District High School and an Early Learning & Child Care Center. Ample visitor parking is available right across the property. Just a short walk to Highland Plaza, Fortinos, Walmart, and a variety of other shops, plus only a 15-minute drive to the GO station, making this a highly convenient and desirable location.Don't miss out on this fantastic opportunity! (id:59911)
Right At Home Realty
519 Lakeshore Road
Cobourg, Ontario
Set amongst executive waterfront properties, 519 Lakeshore Road is a timeless brick home, beautifully positioned to take in the views of Lake Ontario, morning sunrises, and in the winter, sunsets to the West. Offering extensive waterfront, and direct access from your manicured backyard, this is waterfront living in Cobourg at the highest degree. The tastefully presented main floor offers an open concept, yet inviting layout. Offering a large family room with direct views to the water, a galley kitchen with an extended serving area & 2nd sink adjacent the dining room, an office, and formal sitting room with gas fireplace off the foyer. Featuring 3+1 bedrooms, a renovated bathroom with glass shower, and a stunning designated dressing room with freestanding tub & sliding doors overlooking the shoreline. The finished basement and garage offer plenty of additional space & functionality. Spend summers at this property as you are meant to; outside walking the beach, having a fire overlooking the lake at sunset, or under the covered porch. A property that needs to be viewed to be truly appreciated! (id:59911)
Exp Realty
47 Markland Avenue
Prince Edward County, Ontario
Located in the vibrant and growing Talbot on the Trail community, this newly built two-bedroom, one-and-a-half-bathroom home offers the perfect blend of comfort, convenience, and lifestyle. Step inside to discover a bright, modern interior featuring a well-appointed kitchen with stainless steel appliances, in-unit laundry, and a private single-car garage for added ease. Enjoy seamless indoor-outdoor living with direct access to nearby parks and the scenic Millennium Trail ideal for walking, biking, and enjoying the natural beauty of the County. Everyday essentials are a short walk away, with grocery stores, gas stations, restaurants, and pharmacies all within easy reach. For those who love to explore, you are steps from the Millennium trail, only 15 minutes from Sandbanks Provincial Park and even closer to a variety of charming vineyards, craft breweries, and local distilleries. Whether you're relocating, downsizing, or just looking for a fresh start, this thoughtfully designed home is your opportunity to experience the very best of Prince Edward County living. Book your showing today and discover why this inviting, move-in-ready home is the perfect place to start your next chapter. (id:59911)
Exp Realty
70 Superior Boulevard
Mississauga, Ontario
Excellent purchase opportunity at Superior/ Hwy 10/ Derry in Mississauga. A Rare Find 10 acres of land Exceptionally positioned in a prime location. Generous split E2 & O3 zoning that permits may uses. Conveniently located in close proximity to various highways 401,403,407, 410, 427, Toronto Pearson International Airport and an amenity-rich neighbourhood with immediate access to public transit. Professionally owned and managed. LRT at the doorsteps, Excellent Three street exposure. Hurontario (Hwy 10), Superior & Edwards Blvd. Just North of Highway 401 on Hurontario St. Main Street Exposure and Located Within One of Mississauga's Most Desirable Employment Nodes. Ready for Hotels, Convention centre, banquet facility or as you can Imagine. (id:59911)
Acres Real Estate Inc.
A5 - 6795 Airport Road
Mississauga, Ontario
Located In Close Proximity To The International Centre And Pearson Airport, This Restaurant Boasts Excellent Street Visibility And A Robust Flow Of Walk-In Customers. This Established Freshii Franchise Is Well-Regarded For Its Healthy Menu Offerings, Such As Salads, Bowls, Wraps, And Smoothies. The Fully Operational Restaurant Includes All Necessary Equipment And Fixtures. Designed In A Modern Style That Aligns With Freshiis Branding, This Presents An Excellent Opportunity For The Right Buyer. Located In A Newly Built Plaza With Excellent Exposure And Ample Of Parking For Customers. Be Your Own Boss And Earn Top$$!! **EXTRAS** Turnkey Operation From Day One. Training Will Be Provided By Current Owner. (id:59911)
RE/MAX Real Estate Centre Inc.
42 Fernbrook Crescent
Brampton, Ontario
Welcome to premier family living in exclusive Stonegate community. This 4+2 bedroom home boasts over 5,000 of finished sqft and is being offered for the first time since being built. Its evident the original owners have had meticulous care for this home. The location at the end of quiet crescent has no through traffic, perfect for families with young children. 6 full parking spots in the driveway plus a triple car garage provide plenty of parking for you cars and activities. Walk in and be amazed with formal dining and family rooms with french doors. Unique and antique inspired 2 piece bath! No need to steal a bedroom for your office as this home as formal secluded office with oak built-ins! Open concept kitchen, breakfast and living area with convenient W/O to yard. Hardwood flooring throughout a well maintained spacious kitchen that is just waiting for your personal touches! Walk up spiral and elegant staircase to the second floor that boasts sitting area with tons of natural light! In all my years of real estate i haven't seen such a tremendous primary suite! Double doors open up to large bedroom area with dream W/I closet, large 5 piece ensuite with soaker tub and double vanity, and best of all a bonus space which works perfect for a newborn, additional office or if we are really dreaming, a second luxurious closet or make up room. On the second level there is 3 large additional bedroom and a secondary 5 piece bath, large enough to have multiple people getting ready in the morning at once! Finished basement with 9 ft ceilings has a full workshop, 2 additional rooms that could be bedrooms, full bathroom with marble flooring, and the perfect recreation space with built-in bar and fireplace. This bsmt has a walk-out and has tons of in-law suite potential! Stunning oasis backyard backing onto parkland with well maintained gardens, pool and pool house with 2 pce bath! This is where the fun happens! Dont miss out on this incredible opportunity! (id:59911)
RE/MAX Real Estate Centre Inc.
