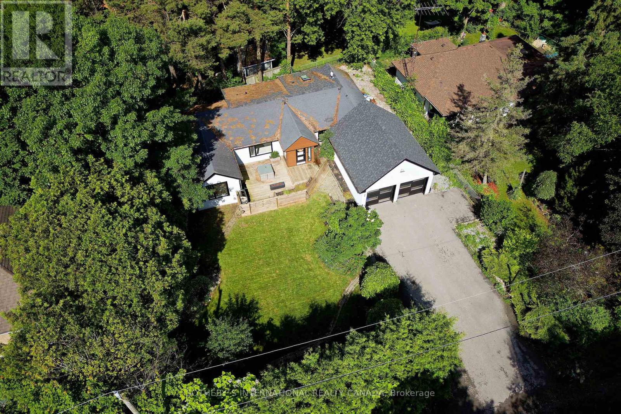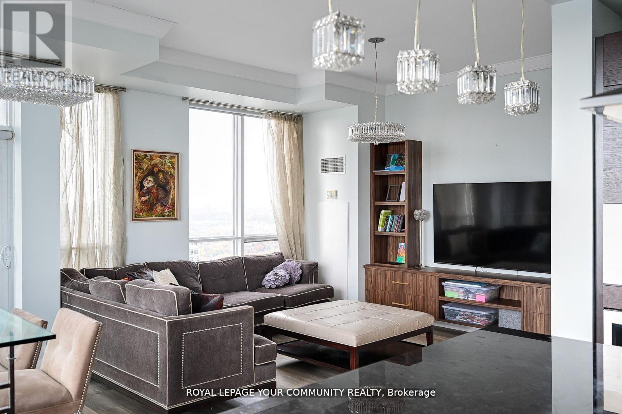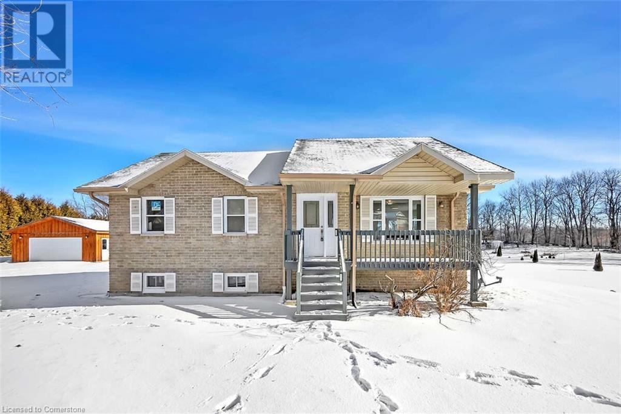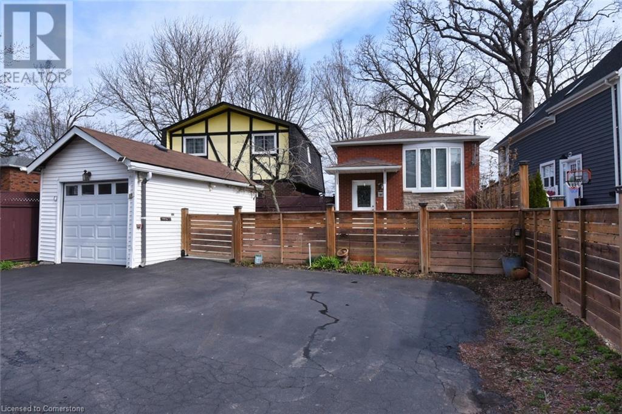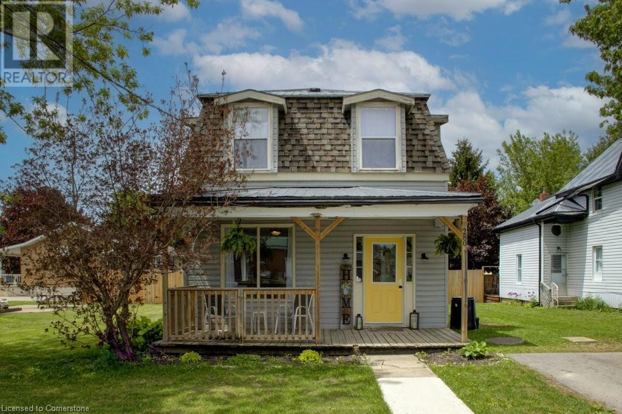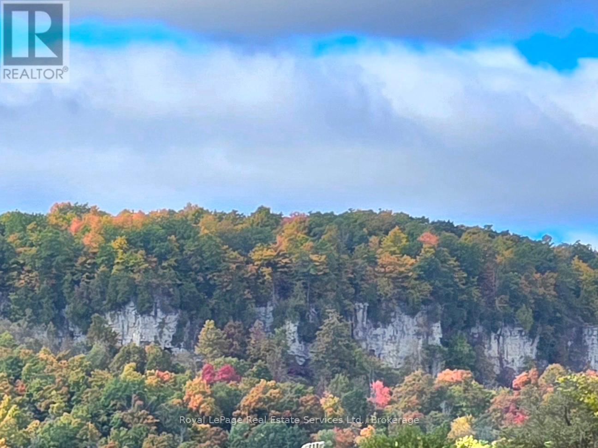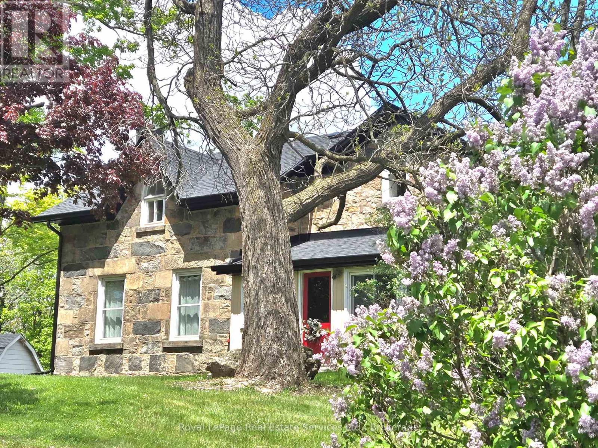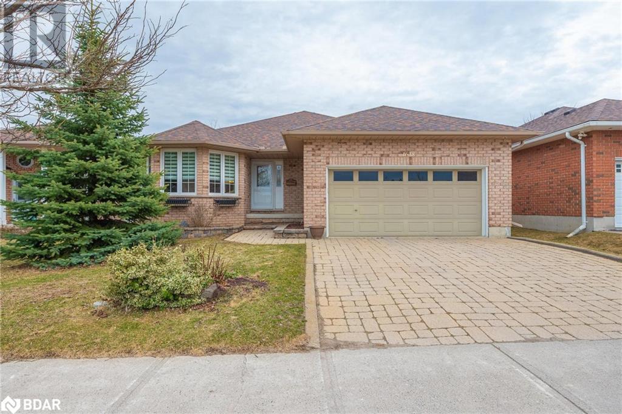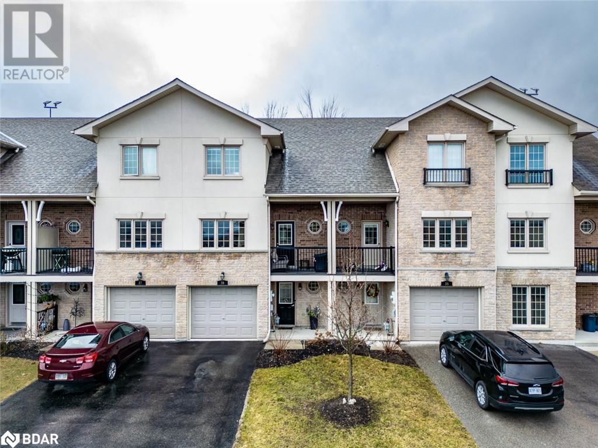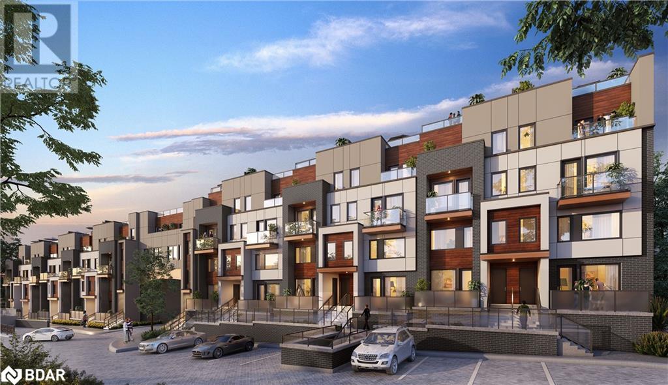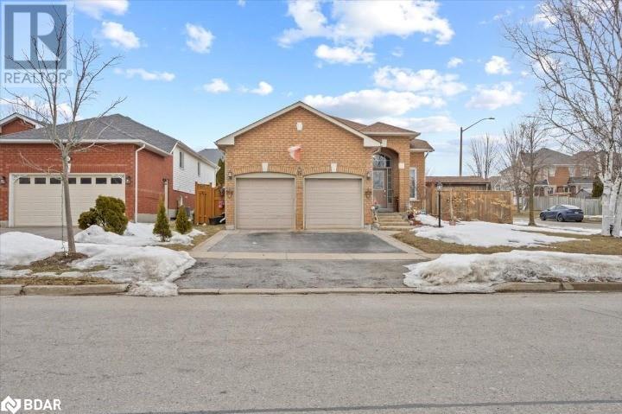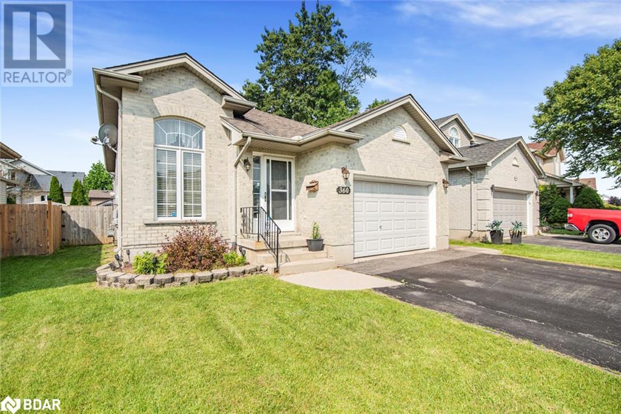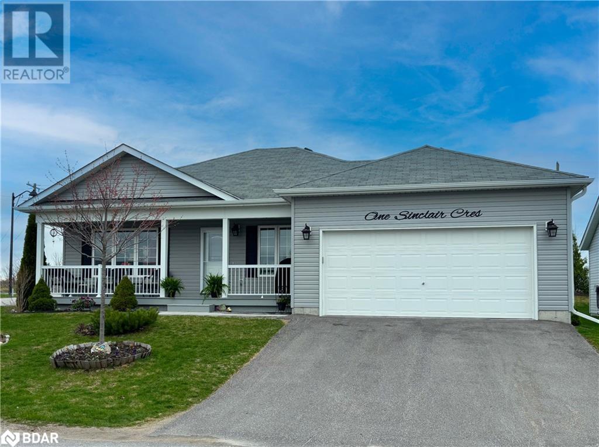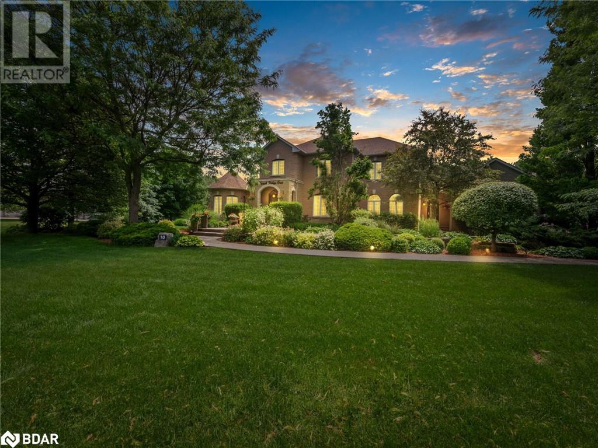38 Hilltop Boulevard
Whitchurch-Stouffville, Ontario
Discover this contemporary luxury bungalow at Preston Lake! This home features a bright, open-concept living space encompassing the kitchen, family room, and dining area. The stunning kitchen is equipped with a built-in breakfast bar and modern appliances, seamlessly connecting to the family room, which opens to a deck perfect for relaxation and entertaining. Enjoy built-in ceiling speakers and smart lighting throughout.The master bedroom is a sanctuary, boasting a luxurious en-suite with heated floors. Experience the charm of cottage living with the convenience of nearby amenities, including shopping, restaurants, golf courses, equestrian facilities, and easy access to Stouffville, Aurora, Markham, Richmond Hill, and major transportation routes (Highways 404 & 407, and Bloomington GO).Ideal for commuters, this location offers approximately a 38-minute drive to Pearson International Airport, 45 minutes to Rogers Centre and Scotiabank Arena, 30 minutes to Markham-Stouffville Hospital, and 20 minutes to Southlake Regional Hospital. Embrace a lifestyle of comfort and convenience at Preston Lake. Live the Outdoor Lifestyle; Swim, Sail, Boat & Fish In The Summer & Skate On Lake In Winter. Access to Lake anywhere from the North shore. (id:59911)
Sotheby's International Realty Canada
70 Distillery Lane
Toronto, Ontario
Welcome to Suite 1902 at 70 Distillery Lanean exceptional 2-bedroom, 2-bath corner suite in the heart of Torontos historic Distillery District. Bathed in natural light, this beautifully finished unit features modern laminate floors and offers stunning panoramic views of the lake, CN Tower, city skyline, and surrounding heritage architecture. The spacious wrap-around balcony is perfect for entertaining or relaxing against a breathtaking backdrop. Enjoy top-tier building amenities including a rooftop terrace, outdoor pool, fitness centre, party/meeting room, guest suites, and 24-hour concierge. Just steps from St. Lawrence Market, boutique shops, cafes, art galleries, and dining, with easy access to TTC, Gardiner Expressway, DVP, subway, and the Financial District this is urban living at its best. **Designated EV charging stations available on-site. (id:59911)
RE/MAX Crossroads Realty Inc.
Ph 35 - 21 Balmuto Street
Toronto, Ontario
Premium Yorkville living with an exceptional 4,000 sq.ft. full floor sub penthouse. Offers stunning panormaic views from south to north and east to west downtown. Features 4 bedrooms, 4 bathrooms, 4 parking spaces and 4 storage lockers. High-end finishes include Scavolini cabinetry, Miele appliances and Duravit bathroom fixtures. Equipped with new engineered hardwood floors and large windows for ample natural light. One of only two exclusive penthouses in a boutique condominium. Prime location at Yonge/Bloor with easy access to shopping, dining, public transport and amenities like a fitness center and outdoor pool.Please see floor plan attached! (id:59911)
Royal LePage Your Community Realty
22 Sutcliffe Drive
Toronto, Ontario
Recently Renovated, Beautiful 3 Bedroom Bungalow nested on a quiet street In The Heart Of Bayview Village. No sidewalk, Generous sized rooms, build in closet, Large Windows, abundant natural light. WALKOUT basement has above great windows, finished With Recreation Room, Bedroom And 3 Pc Washroom, overlooking to beautiful Backyard With Patio And New Deck. Watersoftener and water filteration system for directly drinkable water. Excellent Schools including Bayview Middle School and Earl haig highschool. Only steps to trails, Shopping Centers, Malls, Subway Station, Library, Parks, Highways And Many More. Just move in and enjoy this well taken cared of home! (id:59911)
Nu Stream Realty (Toronto) Inc.
1066 Apiary Road
Muskoka Lakes, Ontario
A Storybook Escape on Lake Muskoka's Magical Acton Island! Tucked beneath a leafy canopy and cradled by ancient granite erratics, this enchanting cottage on Acton Island feels like something out of a Muskoka fairytale. As you wind down the private drive, the world fades away, replaced by the gentle rustle of trees and the sparkle of Lake Muskoka stretching out before you. Set on 1.5 dreamy acres, with 180' of shoreline (that feels more like 300 thanks to the perfectly placed neighbors), this is a place where Summer stories come to life. Wade into the hard-packed sand beach or dive into deep waters from the dock bathed in all-day sun. Watch golden-hour magic spill across the lake as loons call and dragonflies dance. Inside, the 4-bedroom, 2-bathroom cottage is cozy, charming, and ready to host everything from morning pancakes to rainy-day board games. A grand stone fireplace invites fireside chats, while the spacious screened Muskoka room offers the perfect perch for morning coffee or twilight tales, mosquito-free. Dine under the stars on the generous deck or gather around the fire pit where laughter lingers long into the night.This is more than a cottage. It's a rare and whimsical place where memories are made, stories are shared, and time finally slows down. (id:59911)
Chestnut Park Real Estate
147 Duke Street S
Arran-Elderslie, Ontario
Better than New with extensive renovations in 2024. Come home to quality and comfort in this beautifully updated 4-bedroom, 2.5-bath bungalow built by the renowned Schneider Development, nestled on a scenic half-acre lot in the heart of Paisley. With over 2,300 sq.ft. of total finished living space, this all-brick home offers timeless craftsmanship and thoughtful updates throughout. The bright, refreshed kitchen features refinished cabinets, gleaming quartz countertops, and brand new appliances perfect for home chefs and entertainers alike. The main floor boasts 3 spacious bedrooms, while the fully finished lower level offers over 1,000 sq.ft. of versatile space, including a 4th bedroom ideal for growing families, guests, or hobbies. Step outside to enjoy over 500 sq.ft. of rear decking, complete with a gazebo, BBQ hookup, and a 28-ft. above-ground pool - your private oasis for summer fun. A 30-ft. front deck invites you to take in panoramic views of the Teeswater River valley, while the massive fully fenced backyard is perfect for children, pets, or peaceful evenings under the stars. The insulated, heated double garage adds year-round functionality, and two large sheds provide ample storage for all your seasonal needs. Recent upgrades include a new hot water heater, water softener, flooring, and so much more - this home is truly move-in ready. Located at the confluence of two rivers, the charming village of Paisley is known for its artisan community, vibrant eateries, and outdoor adventures. Don't miss your chance to call this exceptional home yours - schedule a private showing today before its gone. (id:59911)
RE/MAX Land Exchange Ltd.
123 Livingwood Crescent
Madoc, Ontario
For more info on this property, please click the Brochure button. Welcome to 123 Livingwood Crescent, ON – a stunning, fully renovated bungalow nestled on an expansive 1.98-acre lot in a highly sought-after neighborhood. Built in 2005, this home offers the perfect blend of modern upgrades, privacy, and convenience. Step inside to discover a bright, sun-filled interior featuring three spacious bedrooms and two full bathrooms. Thoughtfully updated by licensed professionals with permits, this home offers both style and peace of mind. The modern wet bar and luxurious hot tub provide the ultimate setting for relaxation and entertaining. The kitchen boasts brand-new appliances, sleek finishes, and ample counter space, making it a dream for any home chef. The open-concept living and dining areas are designed for both comfort and functionality, with plenty of natural light pouring in through large windows. Outside, the oversized lot provides endless possibilities, whether you envision a serene retreat, an outdoor entertainment space, or room for expansion. A spacious two-car garage and dual driveways offer ample parking for family and guests. Central air conditioning, and recent high-quality renovations, this move-in-ready home is a rare find. Enjoy the best of both worlds - a private, nature-filled setting with easy access to urban amenities. Don't miss this exceptional opportunity! (id:59911)
Easy List Realty Ltd.
19 Victoria Terrace
Grimsby, Ontario
Unique Waterfront beach property. Your own diamond in the ruff. Custom raised brick bungalow with possible rental or family suite in lower level (rough-in plumbing for second kitchen or bar area). Ideal for empty nesters or professionals. Perfect get-away or breathtaking own private resort living on Lake Ontario. Private beach area and large covered deck with beautiful waterfront view. 4 car parking with garage and irreg size lot. Must to view. Great for commuters and work @home. Easy hwy access to the Toronto and Niagara areas. (id:59911)
RE/MAX Escarpment Realty Inc.
280 Princess Street
Brussels, Ontario
Welcome to the family friendly community of Brussels . This 3 Bedroom, 2 bathroom home sits on a quiet street close to the downtown. As you enter the home off the street there is a charming covered porch to sit and enjoy with family and friends or just to quietly relax and unwind by yourself. This home has a very inviting living room on the main floor which is highly convenient and makes the house feel nice and roomy. The living room could also be split, with a seperate office or reading room off to the side. The spacious kitchen and dinette features an abundance of cupboards for storage. It also has a handy side door which leads to the deck and yard. Upstairs there are 3 bedrooms and a 4 pc bathroom to round off this attractive home. A new heat pump was installed 2023 which provides both A/C in the summer and heat in the winter so you will always be able to enjoy in comfort. Brussels is located 45 minutes from Stratford and 50 minutes from Waterloo in beautiful Huron County. Whether you're a young family or just looking to get into the market, this property checks all the boxes. (id:59911)
Kempston & Werth Realty Ltd.
4197 Walkers Line
Burlington, Ontario
34+ Acres approx, fibre optics internet now hooked up, walk to Farm Boy, walk-in clinics, Shoppers Drug Mart, Longo's, Starbucks and great restaurants. Gorgeous escarpment views, note zoning is Escarpment Rural Area, less restrictive than Escarpment Protected Area and potential to designate the adorable stone home and receive a permit to build a second new home. Lots of options for beautiful sites set way back from the road with escarpment views to north and west, even a small forest with trails. Charming stone home, 60' X 120' indoor riding riding arena, and approx 19 stall barn, just north of Hwy 407, this beautiful home and property comprises approx 34 acres of which approx 25 acres are workable, a small wooded forest, and charming residence nicely nestled within a stately homestead setting. Rare opportunity here to own such a large parcel of land so close to all the amenities...many options here...buy and hold for multi generational planning...move in and have fun...or lease and hold! Shingles, eavestrough, energy efficient heat pumps, 2024. Seller may take back mortgage! (id:59911)
Royal LePage Real Estate Services Ltd.
4197 Walkers Line
Burlington, Ontario
34+ Acres approx, fibre optics internet now hooked up, walk to Farm Boy, walk-in clinics, Shoppers Drug Mart, Longo's, Starbucks and great restaurants. Gorgeous escarpment views, note zoning is Escarpment Rural Area, less restrictive than Escarpment Protected Area and potential to designate the adorable stone home and receive a permit to build a second new home. Lots of options for beautiful sites set way back from the road with escarpment views to north and west, even a small forest with trails. Charming stone home, 60' X 120' indoor riding riding arena, and approx 19 stall barn, just north of Hwy 407, this beautiful home and property comprises approx 34 acres of which approx 25 acres are workable, a small wooded forest, and charming residence nicely nestled within a stately homestead setting. Rare opportunity here to own such a large parcel of land so close to all the amenities...many options here...buy and hold for multi generational planning...move in and have fun...or lease and hold! Shingles, eavestrough, energy efficient heat pumps, 2024. Seller may take back mortgage! (id:59911)
Royal LePage Real Estate Services Ltd.
1638 Ravenwood Drive
Peterborough, Ontario
Welcome to 1638 Ravenwood Drive! This west end 2 bedroom 3 bath brick bungalow shows pride of ownership. You will be delighted with the open concept layout of the eat-in kitchen and family room with beautiful stone fireplace. The hardwood floors throughout the main floor are gleaming and allow for easy maintenance. Attached to the kitchen/living room is a cozy sunroom that is a great addition and provides a comfortable space in the summer months to relax. The formal dining room and living room greet you as you enter the home. The large finished basement has additional family room an expansive recreation room with a pool table ready to enjoy. The three piece bath and large utility room for storage with large windows allows for natural light. The den with large closet can be used as an office space for those that work from home. The two car attached garage has stairs and doorway to the hall and comes with easy access storage space. Close to shopping and all amenities in the desirable west end of Peterborough. A must see! (id:59911)
Royal Heritage Realty Ltd.
175 Stanley Street Unit# 36
Barrie, Ontario
Proud to present this people pleasing property! Welcome to this stylish, immaculately maintained, fully finished home nestled in an unbeatable location—just minutes to elementary schools, a rec centre, major shopping, golf, and quick access to commuter routes. Step inside from the covered front entrance into a welcoming foyer, complete with a cozy den and convenient 2-piece bath on the lower level. On the main level you’ll find the bright and modern kitchen, featuring quartz countertops, a combined dining area, and a walkout to a private backyard with both a patio and elevated deck—perfect for relaxing or entertaining. The spacious living room, with gleaming hardwood floors is beautifully bright and features a walk out to a cozy balcony overlooking the quiet street, perfect for enjoying an evening beverage. Upstairs, the second level boasts three generous bedrooms, including a primary suite with a 4-piece ensuite, an additional 4-piece main bath, and a handy laundry closet. Front bedroom currently being used as an office. With beautiful finishings throughout, inside entry from the single attached garage, and exceptional pride of ownership, this home truly shows to perfection. All appliances are included including a range and dishwasher installed last year. Shingles re-done in 2024. (id:59911)
RE/MAX Hallmark Chay Realty Brokerage
1455 O'connor Drive W Unit# 6
Toronto, Ontario
Welcome to The Victoria at Amsterdam – East York’s premier new townhome community offering upscale urban living! This stylish 2-bedroom + den home features 1,330 sq ft of thoughtfully designed interior space plus 435 sq ft of private outdoor living, including balconies on every level and a stunning rooftop terrace—perfect for entertaining or relaxing. Enjoy contemporary finishes throughout: upgraded quartz countertops with waterfall-edge island, modern cabinetry, quality laminate flooring, upgraded tile in foyer and bathrooms, and smooth ceilings. The chef-inspired kitchen includes a breakfast bar, soft-close drawers, staggered glass backsplash, undermount sink with pull-out faucet, and sleek track lighting. Residents have access to premium amenities: a full gym, elegant party room, and convenient car wash station. Ideally located near top schools, shops, Mall and transit. Parking and locker not included but available for purchase. (id:59911)
RE/MAX Hallmark Realty Ltd.
16 Goodwin Avenue
Bowmanville, Ontario
This exceptional 2+2 bed / 2+1 bath bungalow raised detached corner lot home offers a perfect blend of relaxation, style, and convenience. Built with solid brick on a coveted corner lot, this prime location in serene community of Clarington is a short drive from schools, parks, and essential amenities, making everyday living effortless. With minimal stairs, this home is perfect for raising children, working class, or seniors. The layout boast large windows bringing in abundant natural light, enhancing the picturesque views and ensuring excellent ventilation year-round. In warmer months, the well-placed windows provide natural airflow, reducing the need for air conditioning and allowing for energy savings. The separated kitchen from the living and dining areas, creates privacy and safety for meal preparation. Downstairs, the fully finished basement adds exceptional versatility to the home. It boasts an additional two bedrooms and a bathroom, making it an ideal space for guests, a home office, or recreational use. Additional standout features of this home is its numerous recent upgrades: In 2020, the furnace and main systems were changed to enhance efficiency and comfort. Further improvements in 2022, includes the installation of a state-of-the-art heat pump and a smart tankless water heater. The tankless system is both energy-efficient and convenient, providing instant hot water while significantly reducing utility costs. Whether multiple family members are using hot water simultaneously or switching between gas and electricity for heating, this smart system ensures a seamless experience tailored to energy savings. Outdoor enthusiasts will love the expansive backyard, complete with a swimming pool, a hot tub and a Gazebo, perfect for family fun and relaxation. Whether you're looking for more space for your growing family or well-appointed home just for you , this Clarington gem delivers the perfect balance of suburban charm and modern convenience. (id:59911)
Exp Realty Brokerage
360 White Sands Drive
London, Ontario
Welcome to this beautifully maintained raised bungalow, nestled in the sought-after Summerside neighborhood. With its spacious one-and-a-half-car garage, this home offers a perfect blend of comfort and style. As you step inside, youll be greeted by a bright and airy living room with elegant tiled flooring that flows seamlessly into the open kitchen.The kitchen is a chef's dream, featuring ample counter space, plenty of cabinetry, a stylish backsplash, and energy-efficient appliances. Adjacent to the kitchen, the sunlit dining area provides a wonderful space for meals and opens directly onto a private backyard oasis. Enjoy a generous deck, mature shrubs, and a convenient storage shed the perfect spot for relaxation or entertaining.The main level of the home includes three spacious, naturally-lit bedrooms, as well as a full bathroom. The finished basement is an entertainers paradise, with an oversized family room, an additional full bathroom, an extra bedroom, and plenty of storage space ideal for a growing family or hosting guests.Located on a quiet, family-friendly street, this home offers easy access to the 401 Highway and is just minutes away from shopping plazas, malls, parks, schools, and playgrounds.The possibilities are endless in this charming home! Schedule your showing today and make this dream home yours! (id:59911)
Exp Realty Brokerage
1 Sinclair Crescent
Ramara, Ontario
Welcome to Lakepoint Village, where easy living meets thoughtful design just minutes from Orillia. This beautifully maintained home sits on a sought-after corner lot at the entrance of this vibrant adult lifestyle community. With its two-car garage, double driveway, and professionally landscaped yard, it offers impressive curb appeal and everyday functionality. Inside, you'll find 1,584 sq ft of bright, open-concept living. The layout includes two spacious bedrooms and two full bathrooms, including a serene primary suite with a walk-in closet and private ensuite. A warm and welcoming living/dining space flows into a sun-filled four-season sunroom, perfect for relaxing or entertaining. The kitchen features stainless steel appliances, a modern backsplash, and crown moulding details, all bathed in natural light. A large laundry room with bonus pantry space and an oversized crawl space make storage and daily living a breeze. Step outside to your own private retreat: a peaceful patio surrounded by lush landscaping, ideal for enjoying the spring and summer months. The monthly land lease covers property taxes, water, sewer, garbage collection, snow removal, and road maintenance—offering true peace of mind. Don’t miss your opportunity to enjoy carefree living in a welcoming community where comfort, charm, and convenience come together! (id:59911)
RE/MAX Right Move Brokerage
1187 Inniswood Street
Innisfil, Ontario
FAMILY-FRIENDLY LIVING JUST MINUTES FROM LAKE SIMCOE! Get ready to fall in love with this turn-key gem in the heart of Innisfil. Nestled in a family-friendly neighbourhood just steps from schools, shops, daily essentials, and Huron Court Park featuring playgrounds and athletic facilities, this home offers everything you need for an active and connected lifestyle. Spend your weekends at Innisfil Beach Park only 6 minutes away, where you can swim in Lake Simcoe, soak up the sun, and enjoy year-round waterfront fun. Commuting is a breeze with Highway 400 just 10 minutes away and downtown Barrie only 25 minutes from your door. From the moment you arrive, the charming brick and siding exterior, cozy covered front porch, and upgraded back deck set the tone for relaxed, comfortable living. Inside, the open-concept kitchen, living, and dining area is made for gathering, featuring a walk-out to the backyard and a stylish, modern kitchen with tons of storage. The bright and inviting primary bedroom features a large window, ceiling fan, and ample closet space, while the fully finished basement extends your living area with a spacious rec room, handy en-suite laundry, and a polished 2-piece bathroom. With updated basement flooring, sleek bathroom finishes, and easy-care floors throughout, this beautifully refreshed #HomeToStay is move-in ready and waiting to welcome you! (id:59911)
RE/MAX Hallmark Peggy Hill Group Realty Brokerage
45 Yorkland Boulevard Unit# 206
Brampton, Ontario
CHIC 2-BEDROOM CONDO IN A PRIME LOCATION WITH A BALCONY & EXPANSIVE TERRACE! Step into stylish condo living with this stunning turn-key 2-bedroom, 1-bathroom home, perfect for first-time buyers, downsizers, and investors! Nestled in a prime location near excellent schools, this bright and airy unit offers easy access to vibrant shopping, dining, and parks. Enjoy nearby trails and the breathtaking Claireville Conservation Area. Inside, the open-concept design features soaring 9 ft ceilings, floor-to-ceiling windows, and easy-care laminate flooring. The upgraded kitchen shines with granite countertops, a chic tiled backsplash, and ample cabinetry, while the spacious bedrooms offer generous double closets for all your storage needs. A well-appointed 4-piece main bath serves both bedrooms. Enjoy seamless indoor-outdoor living with a private balcony off the kitchen plus a 300 sq. ft. terrace with a walkout from one bedroom, offering unobstructed views of nature. This unit includes underground parking, a locker, and additional cold storage. Top-tier building amenities include a gym, party room, games room, and guest suites. Minutes to Hwy 427 and 407 for effortless commuting - this #HomeToStay won’t last! (id:59911)
RE/MAX Hallmark Peggy Hill Group Realty Brokerage
10 Forest Ridge Crescent
Limehouse, Ontario
SHOW STOPPER In Ballantry Estates!! Backyard Oasis With A 20 x 40' Inground Salt Water Heated Pool With Waterfall, Stamped Concrete Surround, Cabana With TV, Wrought Iron Fence Around Pool, Large Custom Pergola, Aggregate Cement Patio & Walkways, 30 Zone Programmable Wifi Enabled Inground Sprinkler System With Numerous Drip Lines For Easy Maintenance Of Your Potted Plants, 4 Gas Line Hookups For BBQ and Fire Features, This Gorgeous Home Features A Stunning Massive Renovated Kitchen W/12' Island, Quartzite Counter Top & Breakfast Bar, Built In Appliances, Stainless Wall Oven, 2nd Convection Wall Oven / Microwave, Counter Depth Fridge W/Panel, Dishwasher, Loads Of Drawers, Marble Backsplash, Separate Servery / Coffee Bar And A Formal Open Concept Dining Room, Main Floor Sunken Laundry Room With Backyard & Garage Access. Enjoy Movie Night In The Large Main Floor Family Room W/Stone Accent Wall Or Head Over For Some Down Time In The Beautiful Living Room W/Crown Moulding And Stunning Zen Like Backyard Views. There Is A Main Floor Office For Your Business Activities And A Large Secondary Office In The Basement If You Need A Quiet Space. Enjoy 4 Generous Bedrooms W/The Primary Bedroom Featuring A 4 Pc Ensuite, Walk In Closet And Hand Scraped Hardwood. This 3200 Sq Ft Above Grade Beauty Has A Long List Of Features Including Upgraded Baseboards & Trim, Hand Scraped Hardwood, Professionally Landscaped 2.19 Acre Yard, 3 Car Garage, 4 Bedrooms, 3 Baths, Pot Lights, Phantom Screens On 3 Exterior Doors, Upgraded Door Hardware, Owned Tankless Hot Water Tank, Water Softener, Reverse Osmosis & Water Filtration System, Heat Pump, Loads Of Parking......The List Goes On Please See Attached List Of Features. THIS HOME IS NOT TO BE MISSED!!! (id:59911)
Royal LePage Signature Realty
85 Arthur Avenue
Barrie, Ontario
Welcome to this meticulously maintained 1,621 sq ft bungalow built by Morra Homes. This one-owner home reflects genuine pride of ownership since its date of build. Over the years, the Seller has upgraded numerous windows (2015-2022) and has installed a stylish front door (2016). The spacious, open-concept layout is complemented by a separate family room featuring a cozy gas fireplace, creating an inviting, relaxing space. The home enjoys a desirable southern exposure, ensuring the kitchen & family room are filled with natural light throughout the day. The Shingles were replaced in 2006 with a GAF 25-year Sovereign shingle, and the gas furnace and the central air conditioner were upgraded in 2013. Step outside to a private backyard oasis featuring a deck and lush, mature landscaping, perfect for entertaining or unwinding in peace. The attached double garage (18x20 ft) offers 360 sq ft of space & features an inside entry. The double-paved driveway provides ample parking for multiple vehicles, making this already functional and timeless property convenient. This home features three generously sized bedrooms and two full bathrooms on the main floor, offering a perfect arrangement for families of all stages. The spacious, unfinished basement provides a finished landing and a large blank canvas for your creative vision, featuring ample open space ideal for various uses. It also includes a rough-in for a full bathroom and a dedicated drain for a potential sauna, providing endless possibilities for expansion and customization. Nestled in a quiet, family-friendly neighborhood, you'll be just a short distance from golf, skiing, all major shopping, Lake Simcoe, two beaches, two marinas, RVH, elementary and high schools, parks, and tennis/pickleball courts. It is the perfect location for all age groups and outdoor enthusiasts. Don't miss the opportunity to own this charming, well-cared-for home. The property is being sold in an 'as is' condition by the Executors of the Estate. (id:59911)
Keller Williams Experience Realty Brokerage
210 Merrett Drive
Barrie, Ontario
Welcome to this well-maintained 3-bedroom gem nestled on a massive in-city lot! Perfect for first-time buyers, retirees, or investors. Situated on a quiet street, this home boasts pride of ownership and endless potential! FEATURES: New driveway and carport, hardwood floors throughout the house, ceramic tiles in kitchen and bathroom, finished lower level family room, walkout from kitchen to a new deck, pool sized lot, potential for garden suit. Whether you're starting fresh or settling into a new chapter, this home has everything you need to make it your own! (id:59911)
RE/MAX Crosstown Realty Inc. Brokerage
6 Bella Vista Trail Unit# 161
Alliston, Ontario
Welcome to 6 Bella Vista Trail, an exquisite bungaloft nestled in a prime Alliston neighbourhood! This spacious home offers four bedrooms, an office, and three bathrooms, including a luxurious main bathroom with a relaxing jetted tub. You'll love the convenience of main-floor laundry right next to the open-concept living area that features soaring vaulted ceilings. There are elegant granite countertops in both the kitchen and bathrooms, adding a modern touch throughout. The walkout basement offers added amenities such as a bar, wine cellar, and an abundance of storage space. Both the basement and main floor feature gas fireplaces equipped with a fan to circulate heat for maximum comfort. Step outside and enjoy your morning coffee on the deck, overlooking a serene pond right in your backyard. Located next to the Nottawasaga Resort Valley Golf Course and close to numerous amenities, this home is ideal for anyone seeking luxury, relaxation, and convenience all in one. (id:59911)
Exp Realty Brokerage
Exp Realty
717 Coulson Avenue
Milton, Ontario
Nestled in the heart of the sought after Timberlea neighbourhood on a family-friendly street within walking distance to schools and parks, this 4-level backsplit offers both comfort and functionality. Step inside the front door to discover a thoughtfully designed layout with no carpet. The main level welcomes you with a bright and spacious living room, a dining area, and a kitchen with an eat-at island. A newly added mudroom, with its own entrance, offers extra space for coats, shoes, backpacks, and sporting equipment. Upstairs, you will find three generous bedrooms and a full 4-piece semi-ensuite bathroom. The fully finished lower level boasts a cozy family room with wood burning fireplace (inspection report available), a 4th bedroom, and an additional full bathroom. The basement provides ample storage space that can be finished to suit your needs. Enjoy the outdoors in the backyard with a patio, gazebo, pond with waterfall, and hot tub. Other features include parking for 4 cars and a new heat pump (2024). Whether you are a first-time buyer, a downsizer, or a growing family, this lovingly cared-for mature property offers space, flexibility, and a fabulous location! (id:59911)
Royal LePage Signature Realty
