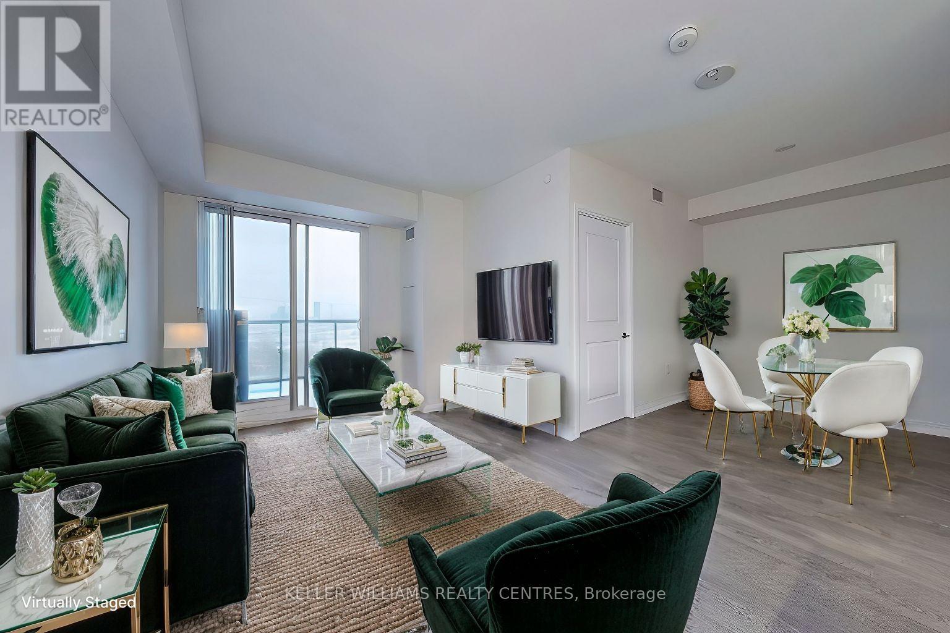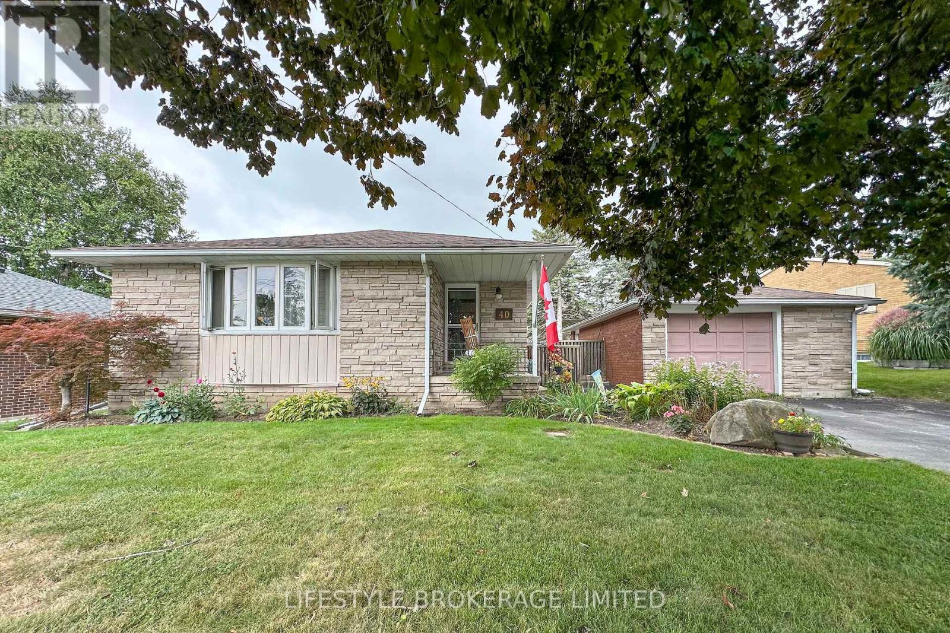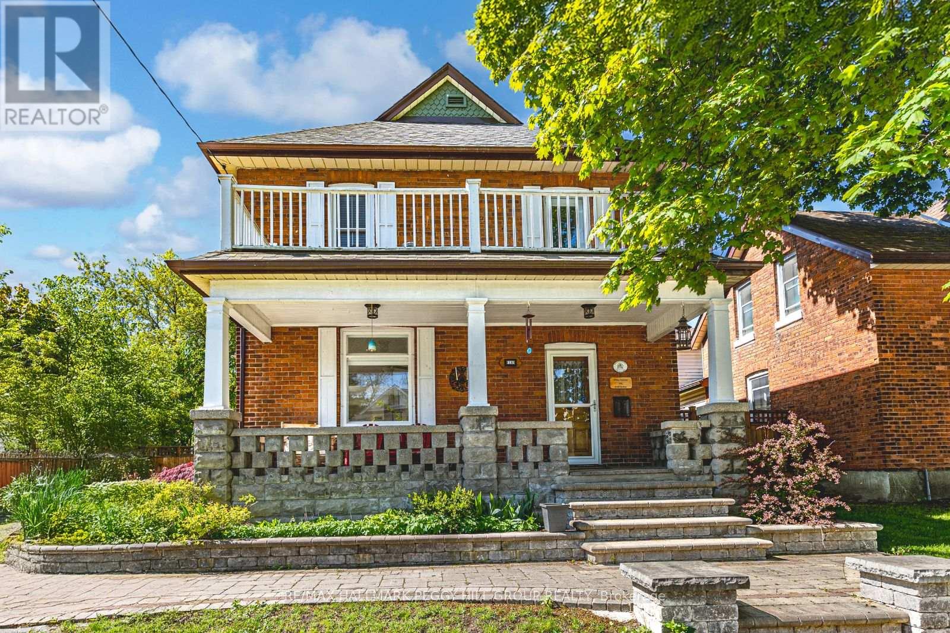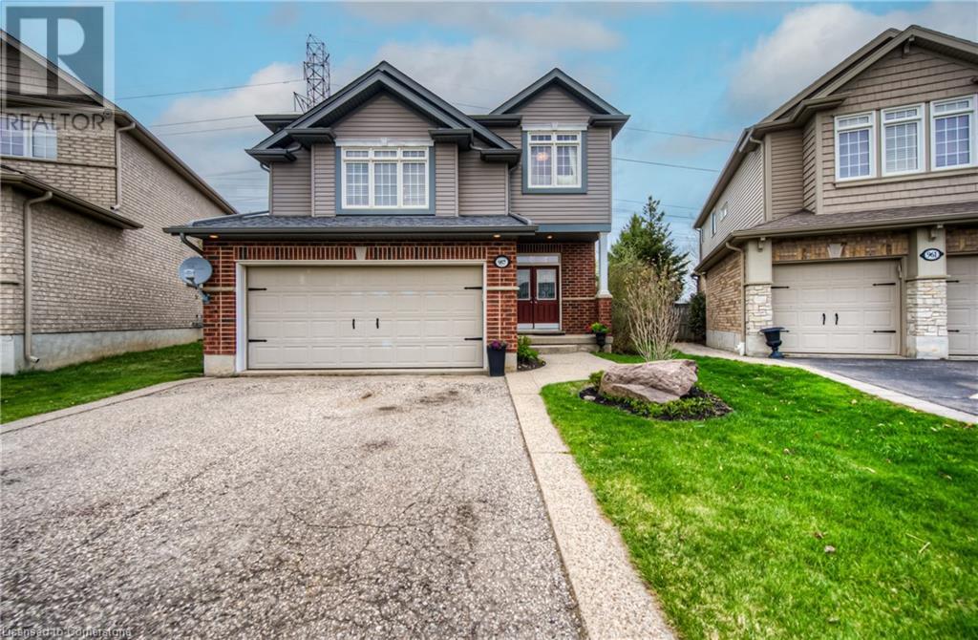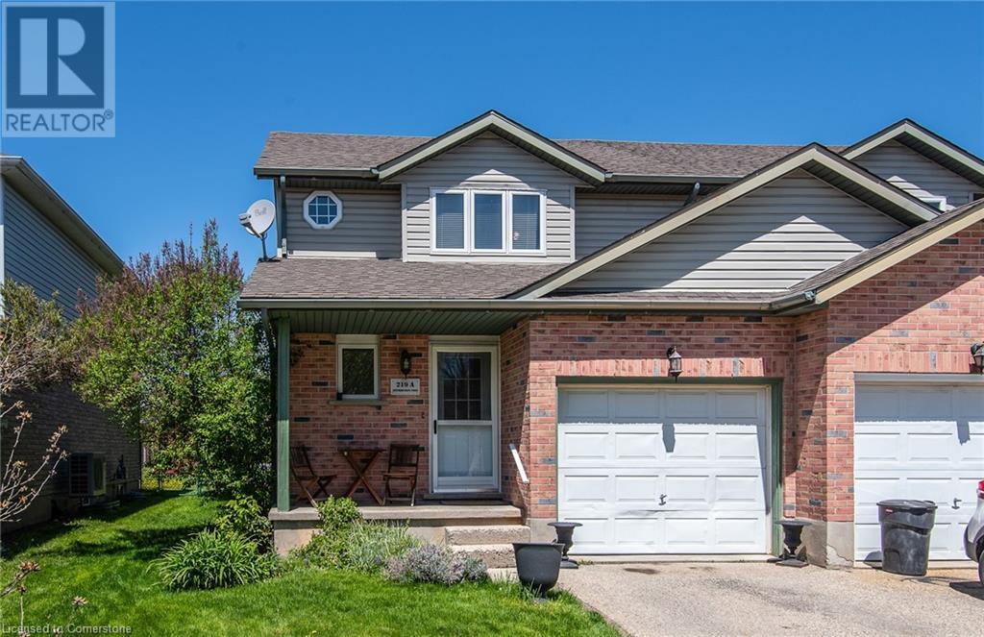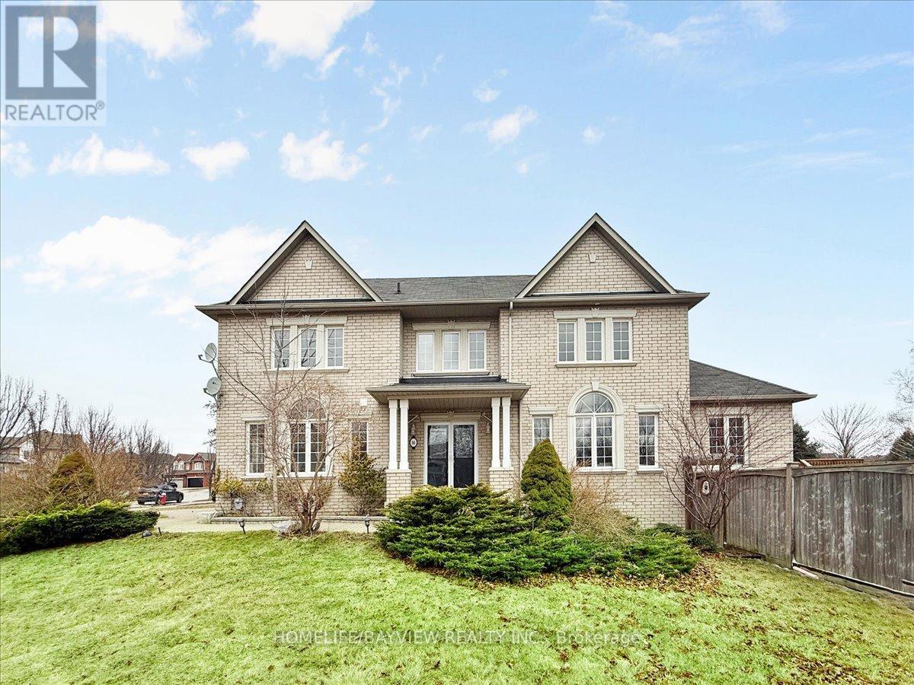518 - 50 Thomas Riley Road
Toronto, Ontario
Experience modern living at Cypress at Pinnacle, ideally located just steps from Kipling Go Station and with TTC access right outside the building. Enjoy easy access to Highway 427, the Gardiner Expressway, and quick connections to downtown, shopping, restaurants, Ikea, and more. This sleek, brand-new condo features high-quality finishes, a stylish modern kitchen with quartz countertops, and unobstructed views. Building amenities include a fully-equipped gym, party room, rooftop terrace, lounge, hobby room, bike storage, and visitor parking. (id:59911)
Keller Williams Realty Centres
8 Bridge Street
Trent Hills, Ontario
Investment opportunity in beautiful Trent Hills beside locks in Hastings on the Trent. Magnificent residential unit over a main floor commercial space with separate 1 Bedroom apartment. Upper unit features 3 bedrooms, 2 baths, walk-outs to 2 balconies with stunning views of the river. Large 3rd floor master suite with connecting family room, ultra modern kitchen with views from every window, partially finished basement for storage or transform to another rental. A great investment opportunity. Does not include business. One photo has been virtually staged. **EXTRAS** A great investment opportunity (id:59911)
Ball Real Estate Inc.
40 Ash Street
Scugog, Ontario
LOCATED WALKING DISTANCE TO DOWNTOWN PORT PERRY. THIS 1350 SQ FT BUNGALOW OFFERS A GENEROUS LIVING AREA, 3 BEDROOMS & UP-DATED MAIN BATHROOM ON THE MAIN FLOOR WITH A WALK-OUT TO A PATIO & IN-GROUND POOL. THE BASEMENT FEATURES A HUGE REC ROOM WITH A GAS FIREPLACE, A 4TH BEDROOM WITH AN UPDATED 3 PC ENSUITE BATH, A HOT TUB ROOM (HOT TUB IN AS-IS CONDITION) A LARGE LAUNDRY/UTILITY ROOM. THIS LARGE 70' X 116' LOT OFFERS SPACE FOR A GARDEN. A 17' X 28' DETACHED GARAGE & DRIVEWAY SPACE TO COMFORTABLY PARKING FOR 3 FULL SIZED CARS. GREAT LOCATION WITHIN A BLOCK OF RH CORNISH ELEMENTARY SCHOOL, 2 BLOCKS TO THE HIGH SCHOOL. SEWER CONNECTION IS AVAILABLE TO THIS PROPERTY FOR ANY FUTURE ADDITONS OR CHANGES. IN THE MEANTIME ENJOY LOWER UTILITY COSTS OF THE SEPTIC SYSTEM (id:59911)
Lifestyle Brokerage Limited
14 Cumberland Street
Barrie, Ontario
WHERE HISTORIC BEAUTY, MODERN COMFORT, & LOCATION COME TOGETHER! Welcome to this stunning heritage home in the heart of Allandale, offering a lifestyle full of charm and comfort, and conveniently located right beside Unity Christian High School. Spend your weekends strolling to Kempenfelt Bays waterfront and Centennial Beach, or exploring downtown Barries shops and dining just five minutes away. Commuting is effortless with quick access to the Allandale Waterfront GO Station and Hwy 400, while parks, restaurants, and everyday essentials are close by. The classic red brick exterior pairs beautifully with a large front porch featuring white railings and detailed stonework, creating a timeless and welcoming appearance. The private, fully-fenced backyard is perfect for relaxing or entertaining with a spacious deck and garden shed for extra storage, while the expansive paved driveway easily fits 6 vehicles. Inside, the bright and open main floor offers flexible living spaces with a large living and dining room, extra sitting room, welcoming foyer, and a kitchen featuring a generous granite island. A main floor full bathroom and laundry room add everyday functionality. Upstairs, discover 3 generous bedrooms, a versatile office space, a stunning 5-piece bathroom with a soaker tub and stand-up shower, and a second-floor balcony. The partially finished basement offers an additional family room and bonus bedroom for even more living space. Hardwood flooring runs through most of the home, complemented by high ceilings that enhance the open, airy feel. Enjoy peace of mind with modern upgrades including newer A/C, hot water tank, expanded main drain, updated kitchen windows and upstairs balcony door, and upgraded blown-in attic insulation, plus the bonus of extra attic space offering future potential. Quick closing available! Dont miss the chance to own a piece of Barries history while enjoying modern comfort and timeless character all in one incredible #HomeToStay! (id:59911)
RE/MAX Hallmark Peggy Hill Group Realty
957 Banffshire Court
Kitchener, Ontario
Welcome to this beautifully maintained family home, ideally situated on a quiet court and backing onto peaceful greenspace in the desirable Huron Park community. The main floor offers a warm and inviting family room with a cozy gas fireplace, and an eat-in kitchen perfect for everyday meals and entertaining. Upstairs, you'll find a spacious bonus living room with soaring vaulted ceilings, ideal for a second family room, home office, or play area. Convenient second-floor laundry adds to the home's functionality. The primary bedroom features a walk-in closet and private 3-piece ensuite, while two additional generously sized bedrooms and a full bathroom complete the upper level. Set on a pie-shaped lot, the backyard is a true retreat-complete with a large deck, storage shed, and plenty of space for kids, pets, or relaxing by a cozy campfire. The unspoiled basement with a bathroom rough-in provides endless possibilities for future development. Don't miss this rare opportunity to own a home that offers space, comfort, and a prime location backing onto nature. (id:59911)
RE/MAX Solid Gold Realty (Ii) Ltd.
219 #a Inverhuron Crescent
Waterloo, Ontario
Wonderful Semi-Detached home in Waterloo!!! This place checks off all the boxes off your wish list - Three bedrooms, three bathrooms, garage, and a finished basement! Located in the lovely Conservation Meadows neighbourhood, it is close to it all. Just a few minutes from Laurel Creek Conservation Area, St. Jacob's Farmer's Market, Conestoga Mall and easy access to the Expressway. Walking distance to schools. Lovely curb appeal. The main floor is features laminate flooring and an open-concept layout. Upstairs, the primary bedroom is super spacious and offers a double closet. The finished basement provides extra living space, a gas fireplace and a 3 pc bathroom. You will love the large fenced backyard, complete with a big deck and shed. Don't miss this one! (id:59911)
Peak Realty Ltd.
2606 - 7171 Yonge Street
Markham, Ontario
Luxurious Modern Condo in World On Yonge Condos. Spacious 1+1 suite With Unobstructed Fabulous Views. Highly-demanded Location near Yonge and Steels. Open Concept Design and Carpet Free Suite. Streamline S/S Kitchen Appliances. Granite Counter Tops. 24 Hrs Concierge, Indoor Pool, Gym, Sauna, Media, Billiards, Party Room, and More! Direct/Access To Indoor Shopping Mall, Grocery Store, Food Court, Cafe, and more! Easy Access to Hwy 404, 407 and 401. (id:59911)
First Class Realty Inc.
3 - 401 Alden Road
Markham, Ontario
Conveniently Located In A High-Traffic With Close Proximity To Major Highways 407, 404 And Public Transit. Many Amenities In Immediate Surrounding Area. (id:59911)
Homelife/bayview Realty Inc.
98 Lena Drive
Richmond Hill, Ontario
Crafted with enduring quality and maintained in absolutely mint, top-condition, this exceptional 4-bedroom, 4-bathroom detached home sits on a spacious pie-shaped lot in the prestigious Rouge Woods community. A double-door entry and extra-long interlock double driveway enhance its impressive curb appeal, while inside, the open-concept layout offers both elegance and functionality. The main floor features a bright home office, formal living and dining areas, and a cozy family room with a fireplace leading to a private deckperfect for entertaining or quiet evenings. The chef-inspired kitchen is highlighted by granite countertops, quality cabinetry, pot lighting, a large breakfast area, and an added pantry for extra storage. Upstairs, the expansive primary suite includes a walk-in closet and a luxurious 4-piece ensuite with a jacuzzi tub and modern lighting. Three additional bedrooms are well-sized and filled with natural light. The recently finished basement offers two versatile rooms, ideal for guests, extended family, or future rental potential with separate entrance possibilities. Located in a high-demand family-friendly neighbourhood, this home is just minutes from top-ranked schools, scenic parks, Costco, Home Depot, shopping centres, and Hwy 404. Includes all existing light fixtures and window coverings. A rare opportunity to own a truly turn-key home in one of Richmond Hill's most sought-after areas. (id:59911)
Homelife/bayview Realty Inc.
14 Buggey Lane
Ajax, Ontario
Welcome to 14 Buggey Lane in the prestigious Deer Creek community.The meticulously maintained property sits on 1.32 acres and includes over 6700 sq ft above grade living space. The home boasts two primary bedrooms, beautiful sun room, 6 fireplaces, 5+2 Bedrooms, 5+2 washrooms, a bonus room(den) over the garage and amazing chef's kitchen with high end appliances. The backyard oasis with built in outdoor kitchen, hot tub and fire pit is great for entertaining. Pride of ownership shows and it's truly a gem! (id:59911)
Homelife Regional Realty Ltd.
303 - 400 Mclevin Avenue
Toronto, Ontario
Welcome to one of the most admired gated communities in the area, Mayfair-On-The-Green. This beautifully renovated split 2-bedroom design, 2-bathroom corner suite, offers just over 1,300 SF of sunlit living space on the third floor of this incredible complex. As one of the largest units in the complex, you will see that it is bathed in natural light as two sides of windows surround it. This recently updated home features a modern design with spacious living and dining areas perfect for relaxing and entertaining. The updated kitchen features new appliances, a large pantry, quartz countertops, and beautiful cabinetry with lots of storage. Both bedrooms are generously sized, with the primary suite boasting a large walk-in closet and a private en-suite with a double sink vanity! Enjoy natural light, fresh air and great views from your private balcony, which is finished with a beautiful zen wood patio flooring, allowing you to take in the fresh air and views with your morning coffee or evening relaxation while listening to children play. Additional highlights include a linen closet and an oversized in-suite laundry room with more storage. This unit includes 2 underground parking spots for this great price. Yes, 2 parking spots AND a storage locker! The residents lifestyle at Mayfair-On-The-Green include resort-level amenities, 24-hour gated security, banquet facilities, a fully equipped gym, indoor pool, sauna, hot tub, tennis court, squash courts, cricket pitch practice areas and more. They all have easy access to transit, medical facilities, top-notch schools, scenic walking trails, and beautiful parks that are all nearby. Additionally, you're only minutes from U of T Scarborough, Centennial College Pan Am Sports Centre, the Toronto Zoo, and Hwy 401 is a short drive away. Most errands can be accomplished by walking from this address. Here is a rare opportunity to own a turnkey home in this exclusive, vibrant, and connected neighbourhood so lets make a deal! (id:59911)
Royal LePage Your Community Realty
4005 - 8 Widmer Street
Toronto, Ontario
Step Into the Spotlight at Theatre District Condos! A stunning 2 bedroom, 2 bathroom corner suite thats turning heads in Torontos vibrant Entertainment District! This brand-new gem radiates sleek, modern elegance and is flooded with natural light from every angle. Boasting a 100% walk score, you're literally steps from Torontos hottest restaurants, designer shopping, buzzing nightlife, and world-class cultural venues. Its not just a condo, its a lifestyle in the heart of the action. Don't miss your chance to live where the energy of the city meets elevated contemporary living! (id:59911)
RE/MAX Hallmark Realty Ltd.
