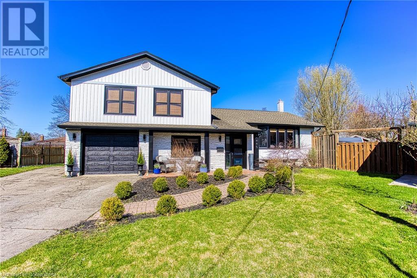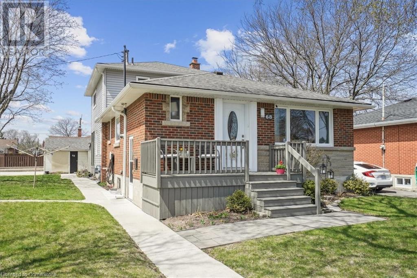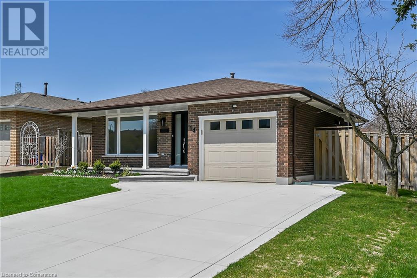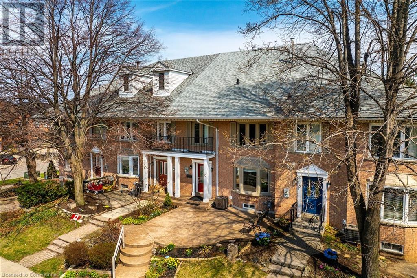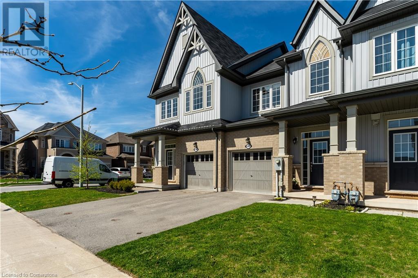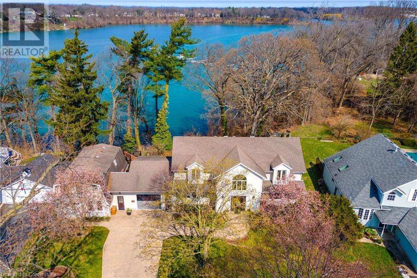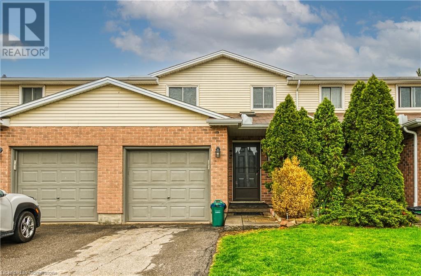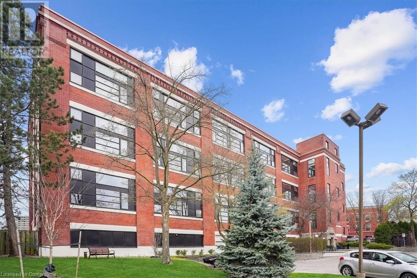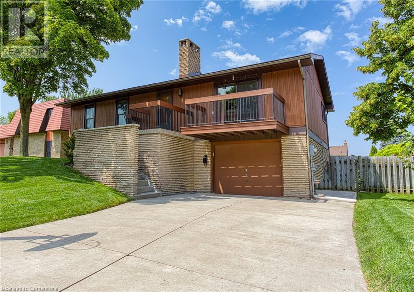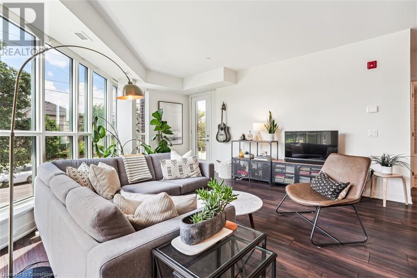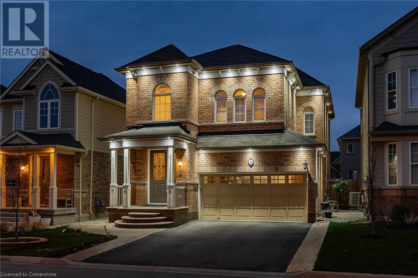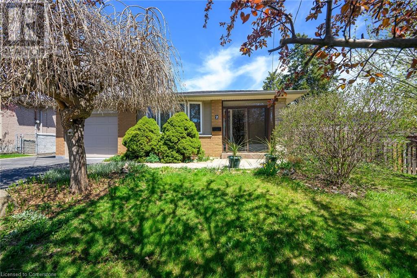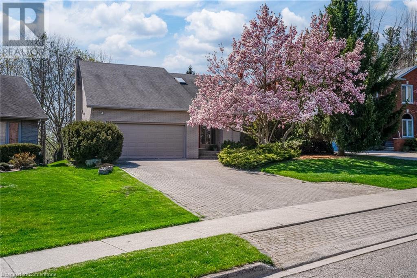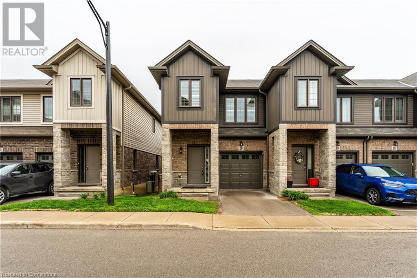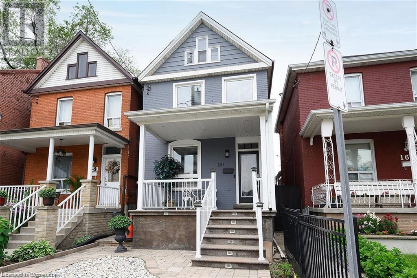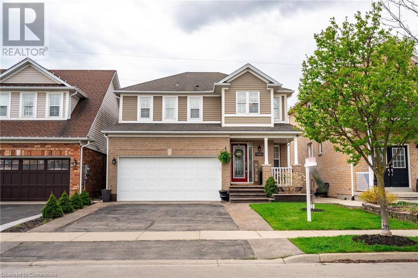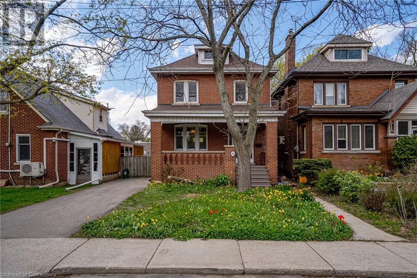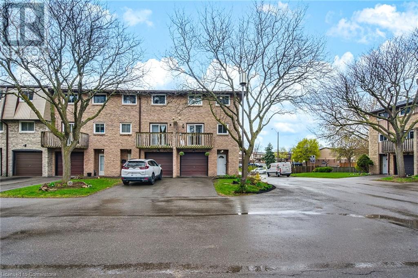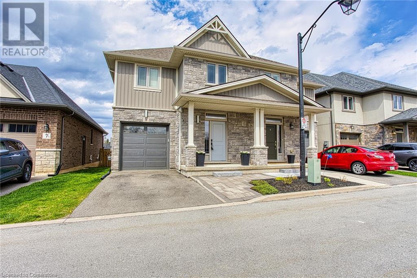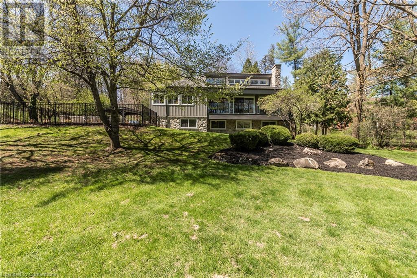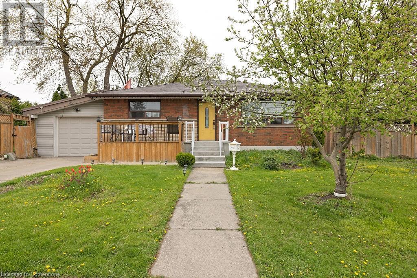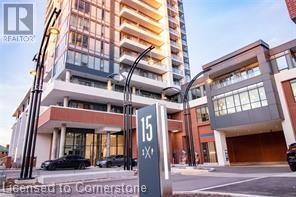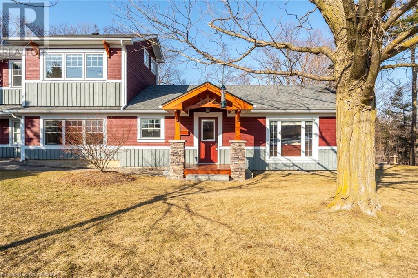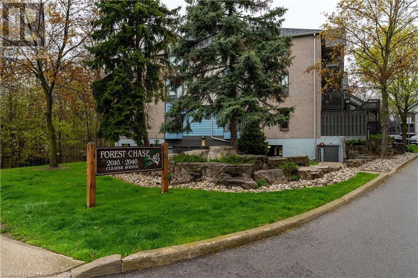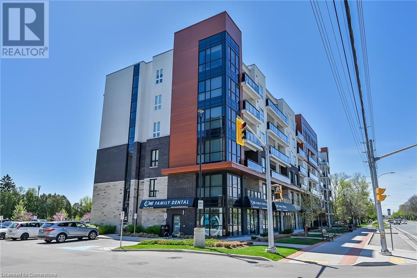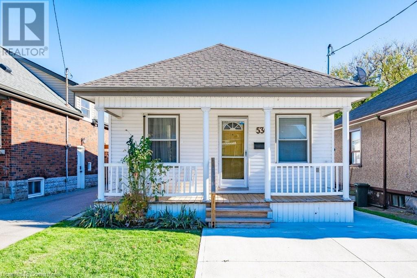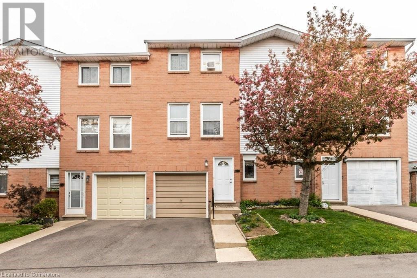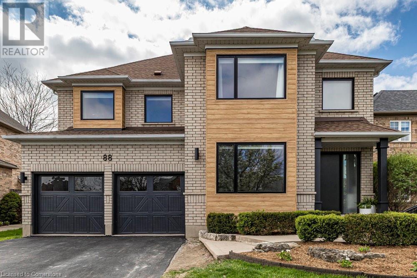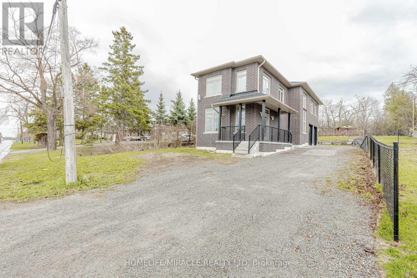4445 Pinedale Drive
Niagara Falls, Ontario
A Truly Exceptional Home in a Sought-After Niagara Falls Neighbourhood! Welcome to 4445 Pinedale Drive — a stunning, fully renovated home tucked away on a quiet cul-de-sac in one of Niagara Falls’ most established and family-friendly areas. Surrounded by mature trees and well-maintained homes, this property offers a rare blend of modern luxury and timeless charm. Completely gutted and rebuilt in 2022, this home has been thoughtfully redesigned from top to bottom with quality craftsmanship and attention to detail throughout. Step inside and be greeted by a bright, open-concept main floor featuring stylish finishes, sleek flooring, pot lights, and a functional layout perfect for both everyday living and entertaining. Upstairs, the massive primary suite is a true showstopper — a private retreat complete with a spa-inspired ensuite bathroom and generous closet space. Whether you’re relaxing in the soaking tub or getting ready for the day, you’ll appreciate the comfort and elegance this space offers. The fully finished lower level is equally impressive, boasting a custom-built steam shower and your very own private sauna — a perfect space to unwind and recharge. There’s also a cozy rec room area and additional space for guests, a home gym, or a playroom. Outside, the large, fully fenced yard provides privacy and plenty of room for kids, pets, and summer gatherings. Whether you’re hosting BBQs, gardening, or simply enjoying a quiet evening under the stars, this outdoor space has endless possibilities. All of this, located just minutes from great schools, parks, shopping, and highway access. If you’re looking for a move-in ready home that offers style, space, and serenity — look no further. 4445 Pinedale Drive is the total package. (id:59911)
Exp Realty
793 Colborne Street Unit# 107
Brantford, Ontario
Buyer Welcome to 107 - 793 Colborne Street in the City of Brantford! The spacious and bright 2-bedroom condo has a great open concept layout open to a separate dining area and living room area. In-suite laundry for your convenience. Efficient AC cooling system. The building has great amenities: update Exercise room with new equipment, laundry facilities, and a party room for when you want to entertain. 2 parking spots: 1 garage parking spot and 1 outside parking spot. Includes an exclusive storage locker. Enjoy the patio great for entertaining on those summer nights! The building is located in Echo Place area near many amenities including parks, trails, shopping, public transit, restaurants, grocery stores, schools and more!! BONUS: Condo fee includes Heat and Water. Schedule your viewing today. (id:59911)
Keller Williams Edge Realty
2485 Newport Street
Burlington, Ontario
Welcome to this beautifully maintained 4-bedroom, 4-bathroom detached home in the highly sought-after Headon Forest community. Boasting a spacious and functional layout, this home offers four generously sized bedrooms, including three full bathrooms on the upper level perfect for families or hosting guests. Step into the open concept main floor where natural light flows effortlessly through the living and dining areas. The heart of the home is the oversized kitchen island, ideal for entertaining or casual family meals. Whether you're prepping dinner or gathering with friends, this kitchen is designed to impress. Enjoy the convenience of a 2-car garage and plenty of storage throughout. Located on a quiet street in a family-friendly neighbourhood, close to parks, schools, shopping, and transit this home truly has it all. Don't miss the chance to make this Headon Forest gem your own! (id:59911)
RE/MAX Escarpment Realty Inc.
68 Greenwood Street
Hamilton, Ontario
Timeless charm meets thoughtful expansion in the heart of Hamilton’s family-friendly Hampton Heights neighbourhood. From the moment you enter the foyer, you'll appreciate the evident pride of ownership and thoughtful touches throughout. The modern kitchen features timeless shaker-style cabinetry, granite countertops, travertine tile flooring and backsplash, and ample pot lighting. The open-concept main living space offers resilient laminate flooring and flows seamlessly into a generously sized dining area ideal for both entertaining and everyday comfort. A rare two-storey rear addition enhances the home with a spacious main-floor bedroom, a bright and inviting second living room with custom built-ins, pot lights, and sliding patio doors leading to the serene backyard. A 3-piece bathroom with walk-in shower completes the main level. Upstairs, you'll find two oversized bedrooms with generous closets and a 4-piece bathroom with vanity sink. The finished lower level adds excellent living space with a large recreation room featuring a cozy wood-burning fireplace, a 2-piece bathroom, laundry room, and a utility area with ample storage. Set on a large corner lot, the exterior offers a detached garage, multiple parking spots, and a beautifully landscaped backyard with a covered deck, interlocking patio, and tranquil pond. Close to Red Hill Valley Parkway, top-rated schools, shopping, parks, and more this is a move-in-ready home with space and flexibility for every stage of life. (id:59911)
Royal LePage State Realty
14 Glen Vista Drive
Hamilton, Ontario
Spacious single family detached All Brick 4 level back split with side entrance to lower level. Fully finished and beautifully renovated. Located minutes from Red Hill Valley Pkwy./QEW/403. Less than 5 minute walk to Bruce Trail/Albion Falls walking trails. Main floor and 3 bed rooms all have hardwood floors. Kitchen is totally renovated with quartz counter tops and all New Appliances. New upgraded Electrical Panel plus wiring. Pot lighting throughout the house. New furnace, water heater, washer and dryer. All new interior and exterior doors. New attic insulation. Attached garage offers entry to home. Potential in/law suite. Covered front porch and concrete patio in fully fenced back yard. New concrete Double driveway. Enjoy essential amenities just minutes away/schools, parks, golf, restaurants, shopping center. Move in and enjoy! (id:59911)
Royal LePage Macro Realty
4275 Millcroft Park Drive Unit# 10
Burlington, Ontario
A Rare Bungaloft with Double Garage in the Heart of Millcroft! Welcome to this spacious and unique bungaloft offering approximately 2,000 square feet of living space, plus an additional 1,400 square feet in the unfinished lower level, ready for your personal touch! This thoughtfully laid out home features 2+1 bedrooms and 3 full bathrooms. The main level boasts brand new carpet, generous principal rooms, a large dining area, and a bright family/living room with soaring vaulted ceilings. The main floor primary bedroom includes a walk-in closet and a 4-piece ensuite, while a second bedroom, a full 4-piece bathroom, and a convenient laundry room with garage access complete the main floor. Upstairs, the loft offers a versatile open space, an oversized walk-in closet, and another 4-piece bath, ideal for guests, a family room or a home office. Outside, enjoy entertaining on your backyard patio, the convenience of a double car garage and a double-wide driveway. Tucked away in a quiet, well-maintained complex, this home is perfect for retirees and empty nesters seeking comfort and community. Located in the highly desirable Millcroft neighbourhood, close to all amenities, this is a rare opportunity you wont want to miss! (id:59911)
RE/MAX Escarpment Realty Inc.
10 Edgewater Drive
Stoney Creek, Ontario
Beautiful three bedroom, three bathroom, with double garage Freehold Townhouse, just steps to the lake. Elegant features throughout, including crown molding, and a Juliette balcony, Eat-in kitchen, granite, counter tops, breakfast bar, custom cabinetry, pots and pans drawers, stainless steel appliances, ceramic tile floors and pot lights. Living room is graced with decorative columns, gas stove, gas fireplace, hardwood floors and walkout to spacious backyard oasis that includes patio with bbq area and mature trees. Back inside, the primary bedroom features a generous walk-in closet and ensuite privileges to the five piece bathroom. The fully finished lower level offers three piece bathroom, laundry area and laminate flooring. Double car garage with automatic garage door and inside entry, One minute to QEW, close to Costco and all amenities. (id:59911)
Apex Results Realty Inc.
4067 Canby Street
Beamsville, Ontario
Welcome to 4067 Canby St, an Incredibly built townhome by Cachet Homes, just 5 years old! This Freehold townhome is located in Stunning Beamsville, just steps from everything you need including restaurants, shopping and Wineries Galore!! Offering a spacious layout this 3 Bedroom, 4 Bathroom home has beautiful Hardwood and Tile throughout the main floor. With a Separate Dining Room, as well as a beautiful Breakfast Bar, and Backyard/Deck Walk-out, this Open Concept Main floor is sure to delight! The upper floor features a Massive Primary Bedroom, with a walk-in closet with a custom closet-organizer and an Enormous 4-piece Ensuite Bathroom featuring a separate soaker tub, and shower; the rest of the second level is finished with 2 other beautiful bedrooms and another 4-Piece bathroom, and each Bedroom is finished with a Custom Feature Wall! The basement has been recently finished with Vinyl Flooring, a Gorgeous 2-piece Bathroom, and a Phenomenal Finished Laundry Room. With this Beautiful Floorplan, there is plenty of room for working out and a Family Room area! All RSA. (id:59911)
RE/MAX Escarpment Realty Inc.
50 Henley Drive
St. Catharines, Ontario
Welcome to your very own Urban Oasis! Nestled along the coveted shores of Martindale Pond, this extraordinary property offers the rare opportunity to enjoy Muskoka-like serenity without ever leaving the city. Perfectly positioned within minutes of every imaginable amenity, this sprawling estate boasts an incredible 197 feet of direct water frontage, providing breathtaking sunsets and unforgettable gatherings with family and friends on the expansive private decks and patio. A private dock and stairway to the waterfront add to the magic, while front-row views of world-class rowing events at the Royal Canadian Henley Rowing Course offer an unbeatable bonus. Situated on an oversized, fully landscaped lot of over half an acre - with 88 feet of prime street frontage - this home is framed by mature trees, vibrant perennials, and an impressive interlocking paver driveway with ample parking. A spacious garage and separate workshop further enhance the functionality of the property. Inside, you'll find 2,987 square feet of beautifully finished living space designed for comfort and flow. Wake up to water views from the kitchen, dining room, and family room, and unwind in a layout perfect for family life, featuring a generous primary suite with ensuite privilege, two additional bedrooms, a second full bath, and a cozy lower-level family room with abundant storage. Adding even more value is a stylish, self- contained 583 sq ft secondary suite above the workshop, complete with its own kitchen, full bath, living and dining areas, and a large private deck - ideal for extended family or as an excellent short- or long-term rental opportunity. Offering privacy, flexibility, and true resort-style living, this exceptional property must be seen to be fully appreciated. Book your private tour today and prepare to fall in love! (id:59911)
Keller Williams Complete Realty
5016 Friesen Boulevard
Beamsville, Ontario
RARE opportunity to own this care-free 2-Storey townhome, 3 bedroom, 2.5 bathroom with 2 kitchens and a finished basement. Cared for by the same owners for over 5 years. This lovely home offers over 1700 square feet of finished living space. Condo fee's cover exterior maintenance, landscaping, snow removal, visitor parking & water. Situated in the desirable Beamsville community with fabulous dining, shopping, schools and parks. 25 minute drive to downtown Burlington, 20 minute commute to Niagara Falls, you don’t want to miss this opportunity. (id:59911)
RE/MAX Escarpment Realty Inc.
50 Main Street Unit# 313
Dundas, Ontario
Bright, open, and full of potential - Welcome to the Mainhattan in downtown Dundas! This two-storey, two bedroom, 1.5 bathroom condo features soaring ceilings, a raised living room flooded with natural light, a full kitchen, separate dining area, powder room, and a versatile main floor bedroom or office. Upstairs, the loft-style primary suite includes a 4 piece ensuite and bonus den space. Extras include a secure underground parking (#13), new heating/cooling system (April 2025), rooftop deck with BBQ, and plenty of visitor parking. Needs some finishing touches but what a great opportunity to add your own style! Steps to the amenities of Dundas including shops, cafes, restaurants, trails, parks, schools, recreation and more. Close to public transit. Fantastic layout in a prime location - don't miss it! (id:59911)
Royal LePage State Realty
4 Cedar Glen
Grimsby, Ontario
Welcome to 4 Cedar Glen, a charming residence in the heart of Grimsby, offering a blend of modern updates and timeless materials. The exterior of this home is beautifully crafted with Cedar and Angel Stone, giving it both its distinctive name and an elegant, natural appeal. Inside, the home boasts impressive insulation, with the attic featuring R50 insulation to ensure energy efficiency and year-round comfort. The water heater, owned since 2015, provides reliable hot water, while the interior doors, updated in 2016, add a touch of contemporary style throughout the home. Nestled on a very quiet court, this home offers a serene and peaceful environment, perfect for those seeking tranquility. Despite its quiet location, 4 Cedar Glen is still very close to amenities, providing the convenience of nearby shops, restaurants, and services including Costco and Metro. The lower level of the house offers additional living space, perfect for a variety of uses without the feel of a traditional basement. This versatile area can be tailored to meet your family’s needs, whether as a recreation room, home office, or guest suite. 4 Cedar Glen is more than just a house; it's a welcoming and well-maintained home ready for its next chapter. Come experience the unique blend of natural beauty, modern amenities, and the perfect location that make this property truly special. (id:59911)
Exp Realty
320 Plains Road E Unit# 211
Burlington, Ontario
The Impressive Floor To Ceiling And Wall To Wall Windows In This Exquisite Corner Unit Condo, Help To Make It Stand Out Amongst The Rest In This Superior Low Rise Building. Features In This Bright And Open Home Include 9 Ft Ceilings, Welcoming Foyer With Ample Coat And Boot Storage, Wide Plank Hand Scraped Durable Laminate Flooring, Quartz Countertops And Glass Backsplash In The Kitchen, Imported Porcelain Tile In The Bathroom, Ensuite Privilege, High End Roller Blinds Throughout With Black Out Blinds In The Bedroom, Access To The Spacious Balcony From Both The Living Room And Bedroom. Built By Reputable Rose haven Homes And Completed In 2020.Exceptional Amenities Include A Gym, Yoga Studio, Business Centre, Party Room And Roof Top Terrace With Barbecues, Gardens And Fire Pit, Lots Of Visitor Parking, Bike Storage And Outdoor Dog Walking Area. Walk To Aldershot GO, Shopping, Coffee Shops, LaSalle Parks, RBG And More. Easy Highway Access To The 403, QEW And 407 (id:59911)
Psr
270 Main Street W Unit# 17
Grimsby, Ontario
STUNNING FAMILY HOME … Built in 2017, this award-winning Marz-built 2-storey home is located in the prestigious Heritage Lane enclave at17-270 Main Street West in Grimsby. Situated on a private road, this executive home offers a safe and family-friendly neighborhood with no through traffic—an ideal setting where kids can safely play street hockey and ride their bikes. Offering 4 spacious bedrooms, 3 bathrooms, and 2318 sq ft of high-end finishes, this home blends luxury with practicality. The OPEN-CONCEPT main level is bright and inviting, featuring pot lights, UPGRADED light fixtures, wide-plank engineered hardwood flooring, and California shutters. The formal dining room opens to a spacious living room with a Palladian window and gas fireplace with mantle. The chef-inspired, eat-in kitchen boasts GRANITE counters, abundant cabinetry, stainless steel appliances, a gas range stove, pendant lights, and a walk-out to a gorgeous yard. Step through sliding glass doors to a covered outdoor dining area, complete with a built-in Napoleon gas BBQ, granite surround, fully fenced yard, patio, pondless waterfall, and gas firepit—perfect for entertaining! The main floor also includes a convenient office space equipped for laundry, plus a powder room. Upstairs, enjoy views of the Escarpment from the second level. The master bedroom features a massive walk-in closet and a luxurious 5-piece ensuite with double sinks, a soaker tub, and separate shower. Three additional bedrooms and a full bathroom complete the upper level. The XL lower level is partially finished with carpet and includes a cold cellar and rough-in for a 3-piece bath, offering endless possibilities. Located in a family-friendly community, this home is walking distance to great schools, parks, and amenities. Just 2 minutes to the QEW, it offers the perfect blend of convenience and tranquility. (id:59911)
RE/MAX Escarpment Golfi Realty Inc.
258 Oakhill Drive
Brantford, Ontario
Experience the perfect blend of rural charm and modern comfort in this beautifully updated bungalow, featuring 1,244 square feet of thoughtfully designed main floor living space. Complete with 3 spacious bedrooms, 3 bathrooms, a single car garage, and a large driveway that accommodates up to 4 additional vehicles. Enjoy the open-concept kitchen with granite countertops, perfect for entertaining and everyday living. The well-appointed primary bedroom features his-and-her closets along with a stylish private ensuite, creating a serene retreat designed for both comfort and convenience. Meanwhile, a fully finished in-law suite with its own separate walk-up entrance adds valuable flexibility, ideal for multigenerational living or potential rental income. This move-in ready home has been thoughtfully upgraded with a septic system (2020), furnace, air conditioner, and water heater tank (2023). Set on a picturesque rural lot, the property provides privacy and serene surroundings while still being just minutes from everyday essentials. Whether you're hosting friends or enjoying a quiet evening outdoors, this home offers the space and setting to make it yours. Don’t be TOO LATE*! *REG TM. RSA (id:59911)
RE/MAX Escarpment Realty Inc.
32 Babcock Street
Waterdown, Ontario
Spacious and open-concept 4 bedroom, 3.5 bathroom 2 storey home located on a quiet, family friendly street. The large and bright foyer welcomes you, leading to the dining room and living room with a gorgeous brick feature wall, double sided natural gas fireplace and hardwood floors. The updated open concept kitchen features stainless steel appliances, large island with plenty of additional storage and dinette. Located on the upper levels are the bedrooms which are all generous in size and two full bathrooms including an updated main and the primary ensuite which is equipped with glass-enclosed shower and a separate soaker tub. The fully finished lower level has been thoughtfully completed with a cozy family room, another fireplace, a recently re-finished 3-piece bathroom, and tons of storage space. The backyard faces East and gets great sunlight and also includes a stamped stone patio, seating area and garden, and is fully fenced for ultimate privacy. This home is extremely comfortable and well-suited for multi-generational living or for a family looking for more space to grow into. Ideally located within extremely close proximity to shopping, parks, schools, and downtown Waterdown's shops, restaurants and cafes. (id:59911)
The Agency
83 Oak Avenue
Hamilton, Ontario
Welcome to 83 Oak Avenue! This 2.5 storey all-brick stunner is packed with quality updates and offers great layout flexibility. Our tour starts at the custom mudroom with oversized windows and storage – a great feature for anyone with pets or kids. The main floor features separate living and dining spaces with loads of natural light, exposed brick and a very cool plant wall. The modern kitchen offers new stainless-steel appliances and an abundance of cabinet space making it a great option for families and foodies alike. On the second floor you’ll find a completely renovated and luxurious 5-piece bath with rainfall shower and dual-vanity, plus two large bedrooms with huge closets – a rarity for a home of this age. The finished 3rd floor has a walk-in closet and is currently utilized as a bedroom and home office but has the space for a variety of uses. Head down to the basement and you’ll find a 4-piece bathroom, second home office, den plus laundry with plenty of storage space. The property provides front and rear parking, a low maintenance and private yard perfect for entertaining, a garden shed and - for the right buyer - a barrel sauna. Located in the dynamic neighbourhood of Landsdale, Oak Avenue offers convenient proximity to shopping, dining, parks, and transit routes (20 min walk to West Harbour GO). Updates include metal roof with lifetime warranty, copper water line, backwater valve, paved drive and walkway, kitchen appliances, mudroom, two staircases and more. (id:59911)
Judy Marsales Real Estate Ltd.
2 Par Place
Hamilton, Ontario
This home has been extensively remodeled featuring an amazing open concept design and high quality finishes.It is a delight! Features begin with its quiet low traffic location and its 55' by 101' lot which widens to 59' at the back. There is an enclosed vestibule area as you approach the front door and then once through you will encounter the amazing open concept main floor which includes an outstanding kitchen with its quality cabinetry, large island, quality flooring, numerous pot lights,California style knock down ceiling, an attractive high end fireplace,stainless steel appliances and much more. The home also features extensive additional living space and would be ideal for extended family members with its family room, additional bedroom and washroom on the lower level and then in the basement a spacious recreation room and laundry area. There is also much to offer for outdoor living with its spacious patio and extensive landscaping. This is an unique home which must be walked through to be fully appreciated! (id:59911)
RE/MAX Escarpment Realty Inc.
13 Silvercrest Court
Thorold, Ontario
Discover charm and functionality in this inviting bungalow located on the serene Silvercrest Court. Perfectly suited for those seeking a blend of simplicity and comfort, this home boasts a thoughtfully designed layout with one spacious bedroom on the main floor and two additional bedrooms in the finished basement, ideal for hosting guests or creating private spaces for relaxation. Situated in a quiet neighbourhood, this property offers the convenience of single-level living with the added flexibility of a lower level for extended family or hobbies. Whether you're a retiree ready to downsize or a professional looking for a cozy yet versatile home, this bungalow provides a warm and welcoming atmosphere. Don't miss the opportunity to explore this unique gem. (id:59911)
RE/MAX Escarpment Golfi Realty Inc.
734 Cook Crescent
Shelburne, Ontario
Welcome to 734 Cook Crescent! Step into comfort and style in this beautiful 3-bedroom, 2.5-bathroom freehold townhome. Thoughtfully designed for modern living, this home offers a spacious open-concept main layout that seamlessly connects the living, dining, and kitchen areas — perfect for family life and effortless entertaining. Enjoy the benefits of carpet-free living, enhanced by neutral tones and elegant pot lights throughout. A convenient main floor powder room adds function, while the bright and airy interior creates an inviting atmosphere. Upstairs, you will find the generous primary suite featuring a private ensuite bathroom with soaker tub and separate shower for your comfort and convenience, along with another full bathroom shared by two other good-sized bedrooms. The full-sized unfinished basement presents an exciting opportunity to create a personalized space that suits your unique lifestyle. Ideally located in a friendly, sought-after neighbourhood close to parks, schools, and rec centre. This home is an exceptional opportunity for buyers looking to combine comfort, quality, and value. Don’t miss your chance to call this property your new home — book your private showing today. (id:59911)
Keller Williams Edge Realty
173 Grand River Avenue
Brantford, Ontario
Welcome to the Holmedale area of Brantford @ 173 Grand River Ave. It's a great location close to the paved Grand River rail trail, many schools, parks, shopping, hospital & bus routes. This 1.5 story brick home has a great sized fenced yard incl a deck, hot tub, back storage shed & beautiful flower garden. The original century home (1895) has been enhanced with an addition including bright new kitchen with new white cabinets, new backsplash & countertop & 4 appliances (fridge, dishwasher, microwave, gas stove/oven). Kitchen has a vaulted cathedral ceiling w/2 sky lights that light up the kitchen naturally. The original front part of the home has the entrance foyer/sun room to the master BR. Then you enter the spacious living room which steps down to the kitchen & a 2nd main floor BR adjacent to the kitchen. The back door to the deck & back yard is adjacent to the 2 piece bath rm & laundry area just before you exit. The 2nd floor includes a show piece main bathroom with a fancy restored claw foot tub with shower. A 3rd BR is also on the 2nd floor. This home has many upgrades: new furnace 2018, main roof shingled 2018, kitchen vaulted roof re-shingled 2025, new water line from the street to the inside of the house (old lead pipes removed) & new main water shut off valve also installed in 2022. New 200 amp breaker service also installed. Water softener & filtration system rented w/ Culligan. Hot water tank is owned. A new PVC pipe replaced old clay sewage line to the street & a new gas line from the outside gas metre to the furnace were both installed in 2022. Also the entire old driveway was replaced with a newly paved driveway in 2022. (id:59911)
RE/MAX Escarpment Realty Inc.
65 Golfview Crescent
Dundas, Ontario
Midcentury vibes are aplenty in this beautifully positioned custom built (1988) home on one of Dundas’ most desirable streets! Welcome to 65 Golfview Crescent, an executive 3 bedroom family home that awaits your finishing touches. As you drive up to this beautiful home, it is easy to appreciate the well manicured grounds and the timeless paverstone driveway. As you enter the home via the statement making red door, the sun flooded foyer greets you with vaulted ceilings, skylights, and views of the stunning ravine lot. The ahead of its time main floor has large principle rooms and an inviting open concept floor plan. As you approach the rear of the home, it is easy to appreciate the off white kitchen, eat-in area, and great room with a wood burning fireplace. This open area is full of oversized windows and patio doors that invite you onto the rear deck and large stone patio. This yard is the perfect place to experience nature at your doorstep as it backs onto a wooded area of the Dundas Valley Golf and Curling Club. Head back inside and up the custom staircase and enjoy the 3 spacious bedrooms and 2 bathrooms including the large primary suite with views of the golf course and an ensuite bathroom. This home is finished off by the high and dry mostly unfinished basement that would make for a perfect additional entertainment area or teen retreat with its large windows and high ceilings. Don’t miss out on this rare opportunity! (id:59911)
RE/MAX Escarpment Realty Inc.
700 Woodview Road
Burlington, Ontario
Beautiful 3 bedroom raised ranch in sought after neighborhood. The spacious main floor plan is filled with lots of natural light. The home’s thoughtful layout provides separate spaces for entertaining and privacy, making it perfect for everyday living. The kitchen features an island with bar seating and a built in stove/oven ideal for casual meals and social gatherings. The lower level is fully finished with a separate rec room and bedroom adding extra space for living. Step outside to your private oasis; a kidney shaped heated pool, multiple patios offering plenty of space fore lounging, dining or entertaining. Pool cabanas offering plenty the perfect place for extra storage and change room. The yard is low maintenance. Convenient living, located close to shopping, public transportation, highway access, schools, daycare and worship centers. Upgrades include: electrical 2024, furnace 2022, shingles 2015, A/C 2021, pool pump 2023, pool heater 2024, backwater valve, added blown insulation R60, eavesgrough/soffit/fascia 2015, windows upgraded, insulated garage door. (id:59911)
Right At Home Realty
377 Glancaster Road Unit# 20
Ancaster, Ontario
Welcome to Unit 20 at 377 Glancaster Road, an Incredibly built townhome in Stunning Ancaster, less than 10 years old! This townhome is located just minutes away from everything you need including restaurants, shopping and entertainment, including Meadowlands Shopping Centres! Offering a spacious layout this 3 Bedroom, 4 Bathroom home has beautiful Hardwood, Tile and Vinyl throughout the home, and is completely carpet-free; the home also features stunning California Shutters throughout. With a phenomenal Walk-out Balcony, this Open Concept Main floor is sure to delight! The upper floor features a Massive Primary Bedroom, with a walk-in closet and a Fantastic 3-piece Ensuite Bathroom; the rest of the second level is finished with 2 other beautiful bedrooms and a Large 4-Piece bathroom! The basement has been recently finished with Vinyl Flooring and includes a Gorgeous 2-piece Bathroom. This home is absolutely perfect, and ready and waiting for you! All RSA (id:59911)
RE/MAX Escarpment Realty Inc.
161 Oak Avenue
Hamilton, Ontario
Stunning fully renovated all brick home featuring 4 bedrooms and 2 full bathrooms. This home has been renovated from top to bottom and meticulously maintained. Upgrades include hardwood flooring throughout, modern kitchen and baths, separate dining room, bright primary bedroom with wall to wall closets, a fully finished basement complete with a secondary bathroom with jetted tub. All electrical, plumbing, windows and doors have been replaced. Home also features a very large finished detached garage with electrical and plumbing (approx. 400 sq.ft) which is ideal for the any use including parking. A rear stamped concrete patio is ideal for hosting and entertaining family and friends. Nothing to do but move in!! (id:59911)
RE/MAX Real Estate Centre Inc.
62 Baldwin Street
Dundas, Ontario
Welcome to this delightful 3 Bedroom home that offers a warm and inviting atmosphere that is sure to captivate. Ideal for first-time home buyers or those looking to downsize. This 1.5 story home features two main floor bedrooms including a generous primary bedroom and an additional cozy bedroom that can also serve as an office. A versatile third bedroom or bonus room is tucked away upstairs. Step inside and appreciate the pride of updates that is evident throughout. This beautifully decorated home has many updates including fresh paint, new light fixtures inside and outside, a professionally renovated bathroom from top to bottom, new backsplash, new feature wall by the second bedroom, all showcasing modern fixtures and stylish finishes throughout. Street parking is abundant, providing convenience right in front of your new home. Venture outback to discover your fenced backyard — a true gardener's delight! Enjoy the garden beds where you can cultivate your favourite vegetables or flowers, and host memorable backyard get-togethers in this spacious outdoor area. This charming home combines functionality, style, and a fantastic location that is walking distance to shops, making it an incredible opportunity you won't want to miss. Schedule your viewing today and step into your dream home. (id:59911)
Realty World Legacy
141 Voyager Pass
Binbrook, Ontario
Welcome to this beautifully updated detached home offering 4 spacious bedrooms and 3 modern bathrooms. Step inside to find rich hardwood floors throughout and a freshly painted interior that exudes warmth and style. The heart of the home is the newly renovated kitchen, featuring a brand-new island, a generous pantry, and stylish updated light fixtures — perfect for entertaining or family gatherings. Convenience is key with an upstairs laundry area, making everyday living even easier. Enjoy relaxing mornings on the inviting front porch and make the most of outdoor living with concrete pathways leading to the backyard, where serene views of open farmland create a peaceful retreat. Practical updates include newly edged driveway for clean curb appeal and a finished basement offering flexible space for a home office, gym, or recreation room. Move-in ready with thoughtful upgrades throughout. Don’t miss your chance to make it yours! furnace (2024) dishwasher (2025) driveway/concrete work (2023) stove (2025) (id:59911)
RE/MAX Escarpment Realty Inc.
64 South Oval Street
Hamilton, Ontario
Welcome to this charming and lovingly maintained 2.5-storey all-brick home, offering 4+1 bedrooms and 2 full bathrooms in a peaceful, family-friendly neighbourhood. Ideally situated near McMaster University, Westdale’s boutique shopping, and quick highway access, this property is perfect as a family residence or an income-generating investment. Enjoy mornings on the stunning 19’ x 6’ front porch, and step inside to be greeted by original leaded glass doors, rich oak and chestnut trim, and gleaming hardwood floors that flow through the main living areas and second-floor bedrooms. The spacious third-floor attic makes an ideal fourth bedroom, office, entertainment room or teen retreat. A separate side entrance leads to the basement which includes a family room or additional bedroom, full bath, laundry, and ample storage—all adding to the home’s versatility. Outdoors, relax or entertain in the fully fenced backyard, complete with a 12’ x 11’ deck off the kitchen, a stone patio, garden shed and mature trees. This is a rare opportunity to own a beautifully updated home in a sought-after location. Some photos are virtually staged. (id:59911)
RE/MAX Escarpment Realty Inc.
985 Limeridge Road E Unit# 33
Hamilton, Ontario
Welcome to 985 Limeridge Rd E #33 – a charming and affordable townhome nestled in a family-friendly enclave just off Limeridge Rd. This move-in ready home features 3 spacious bedrooms, 2 bathrooms, and a newly fenced, landscaped backyard with a balcony that overlooks the quiet community. Freshly painted with new flooring and tasteful updates to both the kitchen and bathroom, this unit is perfect for first-time buyers looking for a place to call home. Enjoy the convenience of an attached garage plus an additional driveway parking spot, ample visitor parking, and excellent walkability with easy access to bus routes, shopping, schools, parks, and all amenities. A well-maintained home in a well-connected location – this one checks all the boxes! (id:59911)
RE/MAX Escarpment Frank Realty
9 Lindsay Way
Grimsby, Ontario
Welcome to 9 Lindsay Way, Grimsby — a beautifully appointed townhome tucked away on a quiet and secluded street in one of Grimsby’s most desirable neighbourhoods. This charming property combines comfort, functionality, and an unbeatable location just moments from the shores of Lake Ontario. Step inside and immediately feel at home in the thoughtfully designed layout that offers a perfect blend of open-concept living and private, cozy spaces. The main level features a bright and welcoming living area ideal for entertaining or relaxing with loved ones. The kitchen is well-equipped with modern appliances and ample cabinetry, opening seamlessly into a dining area that overlooks the backyard. Upstairs, you’ll find plush carpeting throughout, creating a soft and warm atmosphere in each of the generously sized bedrooms. All bedrooms include spacious closets, with the primary bedroom boasting a massive walk-in closet — a dream for storage and organization. A well-appointed bathroom completes this functional second floor. The fully finished basement provides additional living space that can be used as a rec room, home office, gym, or guest suite — offering flexibility to suit your lifestyle. The basement also includes a dedicated laundry area for added convenience. Outside, the well-kept backyard with no rear neighbours creates a peaceful and private setting to enjoy morning coffee, weekend barbecues, or evenings under the stars. Located within walking distance to the lakefront, beautiful parks, and a variety of scenic trails, this home also offers easy access to local eateries, top-rated schools, and all of Grimsby’s small-town charm. Whether you’re looking to settle down in a family-friendly neighbourhood or invest in a turnkey property with exceptional value, 9 Lindsay Way is an opportunity not to be missed. (id:59911)
6353 Mcniven Road
Burlington, Ontario
Welcome to this stunning architect-designed home nestled in the enchanting village of Kilbride, where modern elegance meets the tranquility of nature. This unique property is a true sanctuary, offering an exceptional blend of comfort, style, and functionality, making it the perfect retreat for discerning buyers. With an abundance of windows throughout the home, the connection to the outdoors is palpable. Experience the beauty of the forested landscape, creating a peaceful backdrop for everyday living. The thoughtful design allows natural light to flood every corner, enhancing the inviting atmosphere. This home features a distinctive layout that sets it apart from the ordinary. The vaulted ceilings in the main living areas amplify the sense of space and grandeur, while the design promotes an effortless flow between the kitchen, dining, & living spaces. The thoughtfully designed main floor boasts a primary bedroom suite complete with an ensuite bathroom, ensuring privacy & comfort. Enjoy the ease of single-level living with the added bonus of a second primary bedroom on the lower level, which features a walkout to the picturesque yard. Culinary enthusiasts will love the oversized kitchen, meticulously renovated in 2017. Equipped with modern appliances, ample counter space, & an abundance of cabinetry, this kitchen is perfect for cooking up culinary masterpieces or entertaining guests. Dive into relaxation with your very own saltwater pool, surrounded by lush greenery. Enjoy leisurely afternoons soaking in the sun or hosting memorable gatherings with family & friends. The serene ambiance & natural beauty create a private paradise right in your backyard. The property includes a spacious three-bay garage, providing plenty of room for vehicles, recreational equipment, and additional storage. This is perfect for hobbyists or those needing extra space for their collections. Surrounded by a stunning forested property, this home is a haven for nature lovers. (id:59911)
RE/MAX Real Estate Centre Inc.
71 Montrose Avenue
Hamilton, Ontario
Welcome to 71 Montrose Avenue, located in the highly desirable Rosedale neighbourhood! This charming all-brick bungalow offers 3+1 bedrooms and 2 full bathrooms, sitting on a beautifully landscaped lot with a private backyard oasis complete with 2 sheds and a deck — perfect for relaxing or entertaining. Enjoy the convenience of a rear separate entrance providing access to both the basement and main level, ideal for potential in-law or income suite use. Inside, you’ll find a bright living room and bedrooms with gleaming hardwood floors, a fully finished basement. You also get the peace of mind of a durable steel roof. Situated steps from the escarpment, Rosedale Park, and arena, with easy access to the LINC, schools, and shopping, this move-in-ready home is a must-see! (id:59911)
RE/MAX Escarpment Realty Inc.
20 Ritchie Lane
Ancaster, Ontario
Welcome to this beautifully finished 3-bedroom end-unit townhome nestled in the sought-after Harmony Hall community. With stylish upgrades, a smart layout, and natural light pouring in from every angle, this home blends modern comfort with everyday functionality. The main floor features a bright open-concept kitchen, dining, and living area—perfect for entertaining guests or enjoying cozy nights in. Walk out onto a spacious private balcony, ideal for morning coffee or evening relaxation. Convenient main-floor laundry adds to the ease of daily living. Upstairs, you’ll find three generously sized bedrooms, each offering comfort, closet space, and privacy. This home also features an on-demand hot water heater for endless hot water and a charcoal water filtration system for cleaner, better-tasting water throughout the house. Elegant finishes, thoughtful details, and quality upgrades throughout make this home move-in ready. Located just minutes from top-rated schools, scenic parks, shopping, and quick highway access, this turnkey property offers the perfect blend of location, lifestyle, and low-maintenance living. Don’t miss your chance to own this stylish gem in one of Ancaster’s most charming communities. (id:59911)
Keller Williams Complete Realty
15 Wellington Street South Street Unit# 1105
Kitchener, Ontario
Modern freshly painted, Private balcony and bright with tons of natural light, amazing location in the Kitchener's downtown core, heart of Innovation District, steps from LRT line, Google, Grand River Hospital and only 15 minutes away from both Universities. This 595 square feet floor plan including 65 square foot balcony. Amazing facilities - Premier Lounge area, with bar, gaming table, fully equipped kitchen, 2 lane bowling alley, landscaped terraces with cabana seating and BBQ areas, fitness areas, yoga/pilates studios, swim spa, hot tub, pet spa and more. Located in Kitchener's Innovation District, Station Park is synonymous with sophisticated urban living, offering easy access to downtown, Victoria Park, and the ION light rail. Adjacent to key landmarks like Google's HQ and Grand River Hospital, and just steps from lively shops and dining. The parking spot can be rented for $145 a month. (id:59911)
Keller Williams Edge Realty
5433 Sixth Line
Milton, Ontario
Discover 5433 Sixth Line, a 1-acre gem tucked away in Milton’s picturesque countryside, perched above Sixteen Mile Creek. This craftsman-style home was fully transformed in 2014, with a 1000+ square foot addition enhancing its charm. Just minutes from Milton’s core, it strikes an ideal balance between serene country life and urban accessibility. Step inside to a light-filled haven boasting three bedrooms, two bathrooms, and over 2100 square feet of family-friendly space. The living room, warmed by a wood-burning fireplace, invites cozy evenings, while the kitchen dazzles with solid wood cabinetry, a 7-foot island, granite countertops, and GE appliances. Two generously sized bedrooms and a four-piece bathroom complete this main level. The dining room’s striking 23-foot ceilings draw the eye upward to a staircase that leads to a secluded primary suite—a true retreat with vaulted ceilings, expansive windows, and a walk-in closet featuring built-in organizers. The ensuite offers a glass-enclosed shower with a bench, a jacuzzi tub, and heated floors for ultimate relaxation. The partially finished lower level includes a rec room and ample storage, adding versatility. Outside, unwind on the deck with coffee or wine, soaking in the tranquil, private yard and scenic vistas. With two driveways and a two-car garage, this property is the complete package. Don’t be TOO LATE*! *REG TM. (id:59911)
RE/MAX Escarpment Realty Inc.
2030 Cleaver Avenue Unit# 302
Burlington, Ontario
Come check out this Stunning Corner-Unit Penthouse Condo, in beautiful Headon Forest, Burlington just minutes from lake and highway access. This Spacious 2-Bedroom condo is priced to sell and is ready to be called your home. With Gorgeous solid wood cupboards, an open kitchen/great room, 2 Large Bedrooms, a Massive 5-piece Bathroom, a Private Balcony, and so much more; there is nothing to do but move in an enjoy. This unit features Mountains of natural light, Carpet Free Living, Top Floor luxury, and an incredible view! With every amenity at your fingertips, come find your dream home today! All RSA Condo fees include Water, Lawn and Snow Care, Building Maintenance and Insurance, and more! All RSA (id:59911)
RE/MAX Escarpment Realty Inc.
320 Plains Road E Unit# 312
Burlington, Ontario
Perfect for First-Time Buyers & Those Looking to Downsize! Rosehaven Affinity, a highly desirable condo community in trendy Aldershot! Where convenience, comfort, and style come together! This is your chance to step into homeownership in a modern, move-in-ready 2-bedroom, 2-bathroom condo. Enjoy 900 sq. ft. of open-concept living with a custom kitchen, stainless steel appliances, Corian countertops, with plenty of counter space; ideal for entertaining. Close to shops, restaurants, and the GO Station, it’s perfect for young professionals with a busy lifestyle or if you are looking to downsize for a maintenance free lifestyle. Looking for a stylish, low-maintenance home? This graciously finished condo offers executive-level features in a welcoming, professional building. With an elevator, same-floor locker, and top-tier amenities: including a gym, yoga studio, rooftop terrace with BBQs & fireplace, billiards, and a party room, you can enjoy a vibrant yet hassle-free lifestyle. Pet-Friendly Community, excellent location, steps from transit, dining, and shopping. This home is perfect for those looking to simplify without sacrificing quality. Whether you're buying your first home or looking for a fresh start in a thriving community, this condo offers everything you need. (id:59911)
Royal LePage Burloak Real Estate Services
78 Stonepine Crescent
Hamilton, Ontario
Step into sophistication with this stunning stucco executive home nestled on Hamilton’s prestigious West Mountain. This 4-bedroom, 2 full, 2 half bath showpiece seamlessly blends luxury and comfort in every detail. The striking open-concept floor plan boasts an abundance of natural light, gleaming hardwood floors, stacked stone fireplace with gas insert for cozy winter nights. The heart of the home is the gourmet kitchen. Outfitted with stainless steel appliances, ample counter space, large island, and granite countertops, perfect for family meals and entertaining guests. Upstairs, the master suite is a spacious retreat that boasts a walk-in closet, luxurious ensuite with soaking tub, walk-in shower, and double vanity. Three additional generous bedrooms provide plenty of space for family or guests, each offering comfort and charm. The oasis styled backyard is an entertainer's paradise, complete with a saltwater pool and sundrenched deck space. Fully landscaped and meticulously maintained, the corner lot is complimented by an aggregate driveway and stamped concrete stairs and borders. The fully finished basement elevates this home to the next level with a stunning wine closet, modern linear fireplace, and sultry powder room featuring a concrete sink and custom wood counter. The bar space enjoys waterfall countertops, LED lighting and a mini fridge. Situated in an ideal location, close to shopping, dining, and public transportation. Don’t miss your chance to own this dream home. (id:59911)
Judy Marsales Real Estate Ltd.
222 Silverbirch Boulevard
Mount Hope, Ontario
Welcome to this charming detached bungalow nestled in the peaceful court setting of the sought-after Villages of Glancaster. Designed for easy living, this home offers everything on one convenient level featuring 2+1 bedrooms and 2 full bathrooms. The cozy family room opens to a private deck and backyard through sliding doors, perfect for relaxing or entertaining. Enjoy the ease of main floor laundry and the flexibility of a partially finished basement. The single-car garage includes inside entry, and the private driveway provides space for two vehicles. Take advantage of fantastic community amenities including an indoor pool, fitness centre, tennis and pickleball courts, and more. (id:59911)
RE/MAX Escarpment Golfi Realty Inc.
536 John Street N
Hamilton, Ontario
Make lasting family memories down by the Bay! This cute and cozy 2+1 bedroom home is full of charm and recent updates, including roof, furnace, central air, and a concrete parking pad and walkway. The open-concept main floor features a spacious kitchen and living room perfect for everyday living and entertaining. The separate side entrance leads to a partly finished basement with a large open area—ideal for a family room, home office, or potential in-law setup. Enjoy the private backyard with room to garden, relax, and take advantage of the generous storage space / work shop in the large shed. A great opportunity in a friendly neighbourhood close to the waterfront! (id:59911)
RE/MAX Escarpment Realty Inc.
407 Third Road E
Stoney Creek, Ontario
What has over 4000sf of finished space, an inground pool and a serene, mature lot? THIS A1 zoned country property, nestled on .7acre with 120ft frontage and 264ft depth - without an inch of wasted space. This custom built home has spacious rooms, soaring ceilings and a full basement suite perfect for bigger kids or aging parents. The unique floorplan lends itself to busy families: a large foyer with 2 double closets, laundry room loaded with custom cabinets, powder room, and direct access to the back patio. Two steps up to the grand main living space: Wine bar/den with professional builtins and patio sliders to covered patio with skylights overlooking the pool. Private office with secret front deck. Formal dining with great East facing windows. Cathedral ceiling living room with dramatic propane fireplace. AND the kitchen! Completed in hardwood cabinetry this room is full of pullouts and storage solutions, a 6 burner propane stove, 2zone dishwasher and breakfast bar. The second floor is a private hideaway with a guest bed and bath, and a primary suite worth staying home for. Enjoy a sprawling bedroom with private patio, walk in closet, massive ensuite with soaker tub and glass shower, separate vanity space AND double closet for him! A full 2 bed basement suite with walk up rounds out this endless home, with a bright white kitchen and updated bath this basement is high and dry! But there’s more… entertain everyone in the 32x14 salt water pool, privately fenced with cabana (new pump 2024), firepit and multiple patio areas. Separate rear access to the left of the home, great for home business with mower garage, utility shed AND THE SHOP - over 1400sf of dry, heated additional space, with 14ft ceilings for hobbyists or serious workers, 4 rooms total! Roofs 2022, septic 2019, home sold with owned UV filter, water softener, pool equipment, central vacuum, owned propane tank and more - just move in! Golf, the drive-in, Dofasco Park nearby! Escarpment living at it's finest! (id:59911)
RE/MAX Escarpment Realty Inc.
537 Valridge Drive
Ancaster, Ontario
INCREDIBLE STYLE AND DESIGN! Check out this immaculate 4 bed, 3 bath two stry home with double garage and backyard oasis in A+ family neighbourhood. This home offers an open concept design perfect for entertaining and offers amazing natural light. Upgraded kitchen with island for extra seating, 2 pantries; quartz countertops, perfect for the chef in any family. Living Rm with fireplace perfect for family games and movie nights. The main flr is complete with 2 pce powder rm and the convenience of main flr laundry. Upstairs offers 4 spacious beds, (master with 5 pce spa like ensuite) and an additional 4 pce bath. The lower level offers even more space with large rec rm and kitchenette area, large gym area, utility room with storage plus a cold room. Prepare to be WOWED by this backyard with large inground pool; hot tub, concrete patio area for entertaining, sunbathing seating,and a spacious lawn area. Great Ancaster location for premium schools, parks, recreation, hiking, shopping, excellent highways access. Roof done 2024 and still has warranty. This one is MOVE IN Ready!!! (id:59911)
RE/MAX Escarpment Realty Inc.
656 Andrea Court
Burlington, Ontario
Tucked away on a quiet court, this spacious 4+1 bedroom, 2.5 bath home offers the perfect blend of comfort, style, and privacy. Surrounded by mature trees, the fully fenced yard is a true retreat complete with a hot tub, deck (new in 2023), and Astroturf lawn (2024). Inside, enjoy a beautifully renovated main floor (luxury vinyl 2025), re-carpeted stairs (2025), and a custom mudroom(2021). The bright, open-concept kitchen was opened up and redesigned in 2019 and features a large quartz island (8'x4'), loads of built-in storage with desk, SS appliances (2023), pot lights, and a cozy bay window dining area. The adjoining living room includes a gas fireplace, brick surround, built-in shelving, and a stylish shiplap feature wall. A second family room also features a gas fireplace for added comfort. Upstairs, the primary 3 piece ensuite includes a skylight, shower and luxury vinyl flooring while the main bathroom (renovated in 2018) boasts a soaker tub and oversized shower. Three additional bedrooms offer plenty of living space. The finished basement includes a 5th bedroom with proper egress, laundry area (2020) with stone counters and storage, and a recreation room. Major updates: windows, furnace, AC, water heater (all 2021), washer/dryer (2021). A rare family home in a prime location move in and enjoy! (id:59911)
Royal LePage Burloak Real Estate Services
5449 Valleyhigh Drive
Burlington, Ontario
Nestled on a tranquil street in Burlington’s highly coveted Orchard community, this beautifully updated, move-in-ready 4-bed, 3-bath home offers the perfect blend of style, comfort and functionality for modern family living. Boasting exceptional curb appeal, double car garage and welcoming foyer with soaring ceilings, this home impresses from the moment you arrive. Step into a bright & airy open-concept main floor featuring hardwood flooring, neutral tones and elegant finishes throughout. Spacious living and dining areas flow seamlessly into an updated, eat-in kitchen outfitted with quartz countertops, SS appliances, custom cabinetry, a stylish tile backsplash, and a large breakfast island, plus dinette area—ideal for both casual meals and entertaining. The inviting family room, complete with cozy gas fireplace & expansive window, offers serene backyard views and a perfect place to unwind. A separate vaulted-ceiling living room is ideal as formal sitting area, den or home office. Convenient main-floor laundry/mudroom with inside access to the garage. Upstairs, retreat to the primary suite with a large walk-in closet and spa-like ensuite featuring soaker tub & walk-in shower. Three additional generously sized bedrooms and an updated full bathroom provide ample space for family or guests. The fully finished lower level expands your living space with a large recroom, bonus office or gym area and a rough-in for another bathroom for future customization. Step outside to your private, fully fenced backyard with a patio area for summer barbecues. Additional features include resurfaced driveway, owned hot water heater, Roof 2023, A/C 2023, Furnace 2020 and abundant storage throughout. Enjoy all the benefits of living in family-friendly Orchard—just steps from top-rated schools, parks, shopping and amenities. With direct access to Sixteen Mile Creek Trail and nearby Bronte Creek Provincial Park, outdoor enthusiasts will love the endless walking, hiking and biking options. (id:59911)
RE/MAX Real Estate Centre Inc.
1255 Upper Gage Avenue Unit# 5
Hamilton, Ontario
Welcome to this well maintained, spacious townhouse offering a three-storey design with 3 bedrooms, 1 1/2 washrooms. This is part of Loconder Gardens, a well established Hamilton's East Mountain neighbourhood with two parking spaces including garage. Proximity to schools, transit, churches and amenities. Basement has a walk-out to a fully fenced yard. (id:59911)
RE/MAX Real Estate Centre Inc.
57 Conroy Crescent Unit# 304
Guelph, Ontario
Renovated top floor 2 bed, 1 bath unit with private southwest facing balcony and scenic view of green space and trails. Convenient location close to University of Guelph, YMCA, Stone Road Mall and numerous parks & trails. Great for students, commuters and investors with quick access to public transit and HWY 6. Updated kitchen features quartz counters and stainless steel appliances. Building amenities including coin laundry, storage locker and 1 assigned parking space. Additional parking may be rented from the condo corp for $25/month. Low condo fee includes heat, hydro & water. Building is smoke free. Dogs are not permitted. Book your private showing now. (id:59911)
RE/MAX Escarpment Realty Inc.
88 Davidson Boulevard
Dundas, Ontario
Step into luxury in this exceptionally renovated, spacious 4-bedroom,3-bathroom family home nestled in one of Dundas’ most sought-after neighbourhoods. Surrounded by parks, conservation trails, and top-rated schools, this home offers the perfect blend of convenience and natural beauty. The impressive curb appeal is matched by an updated exterior and a stunning interior featuring a grand entrance with a striking staircase. Abundant natural light streams through recently updated windows, illuminating a bright living room, an elegant formal dining room, and a separate family room with a cozy gas fireplace, and a vaulted ceiling all featuring gleaming hardwood floors. The chef’s dream eat-in kitchen, beautifully updated in 2022, includes granite countertops, stainless steel appliances, and abundant cabinetry, with direct access to a 10’x20’ covered patio and a fully fenced, landscaped backyard oasis. Upstairs, the spacious primary bedroom offers a spa-like 5-piece ensuite and walk-in closet, while two additional bedrooms enjoy ensuite privilege to a 4-piece bathroom. The fourth bedroom provides versatility—ideal as a home office, guest room, or hobby space. The upper-level laundry room adds modern convenience. With numerous updates throughout, this home is move-in ready—please see supplements for a full list of improvements. (id:59911)
RE/MAX Escarpment Realty Inc.
637 Simcoe Street
Brock, Ontario
A Must See! Don't Miss This One! Newer 2 Storey Detached Home! Rare Find Close To Lake ! Huge Lot Size 60 X 150 Feet! Located At The Heart Of Beaverton ! Bright Living Room, Dining, Gourmet Open Concept Kitchen W/Quartz Counters & Brand New S/S Appliances. Spacious Bedrooms, Open To Above Entrance, Oak Stairs. Engineered Hardwood Floor, Covered Porch. Close To All Amenities, School, Food City, Hwy 12. Good Investment For Investor (id:59911)
Homelife/miracle Realty Ltd
