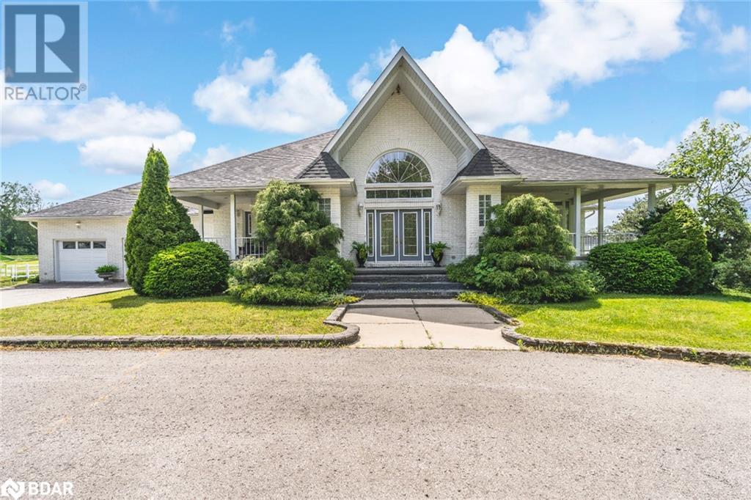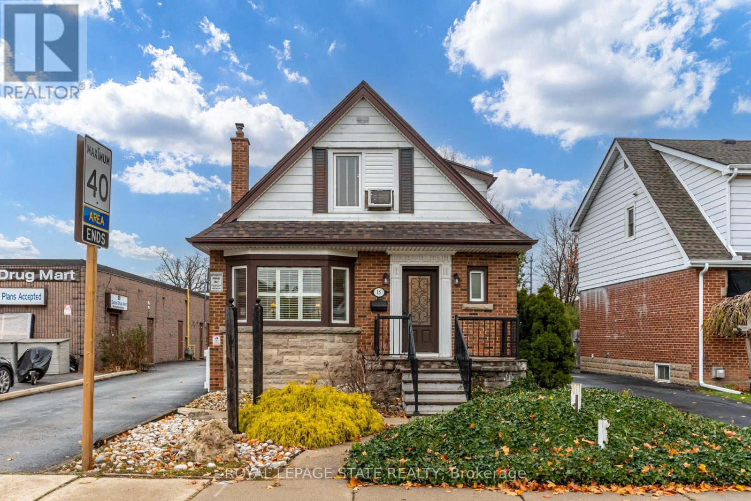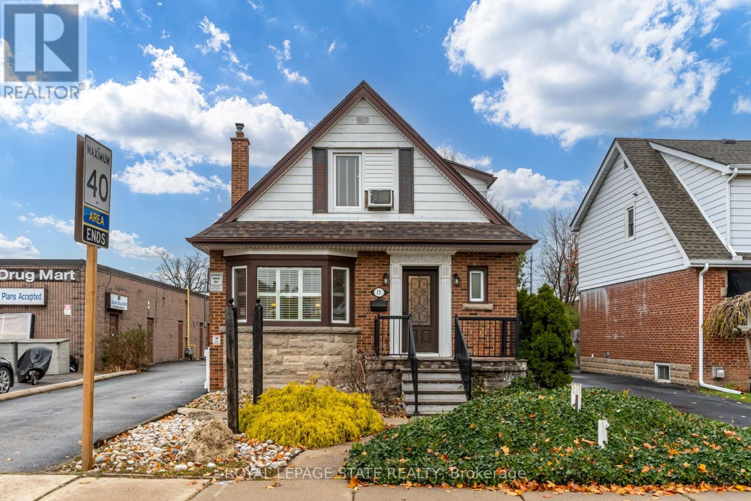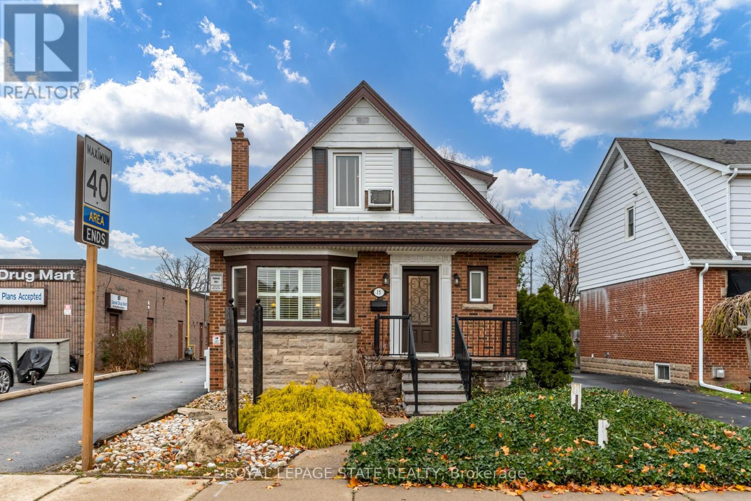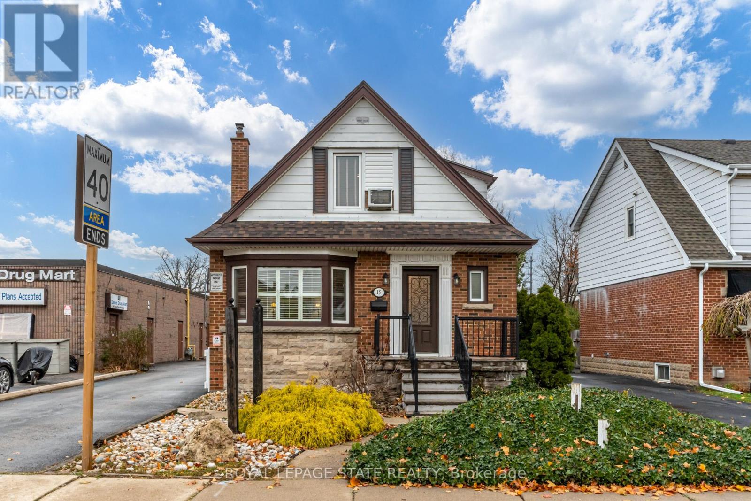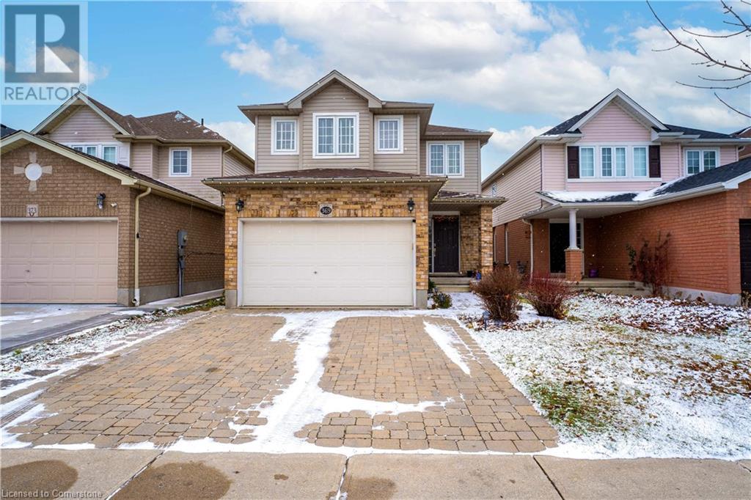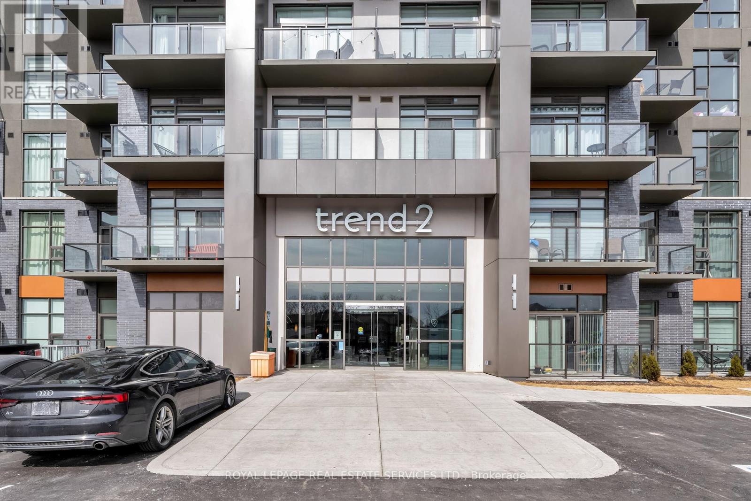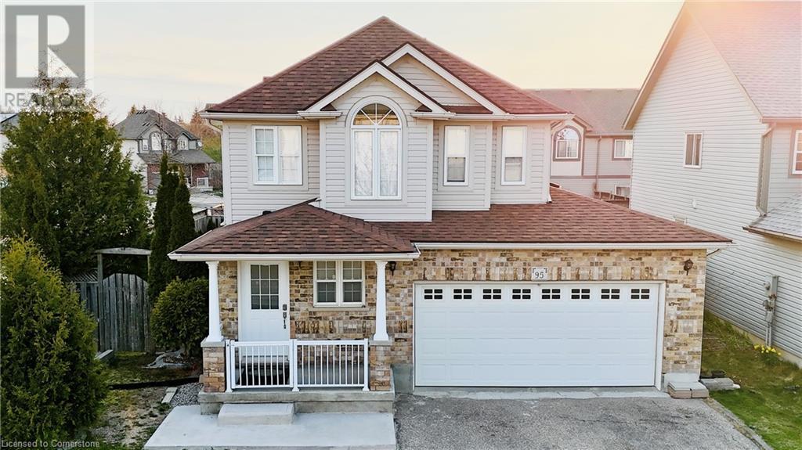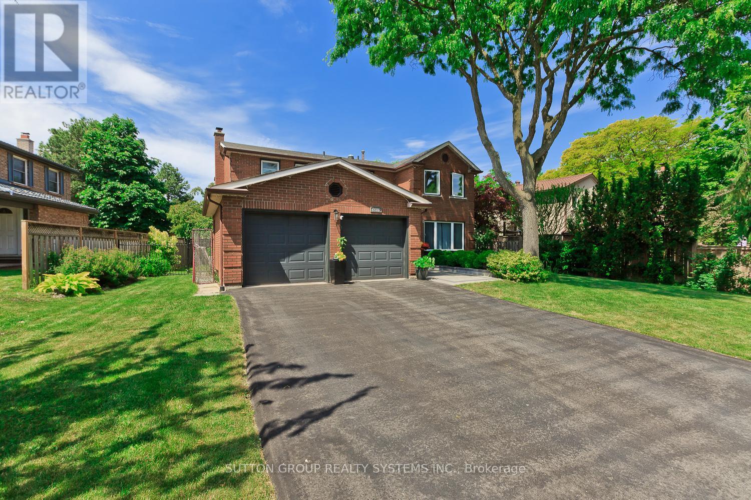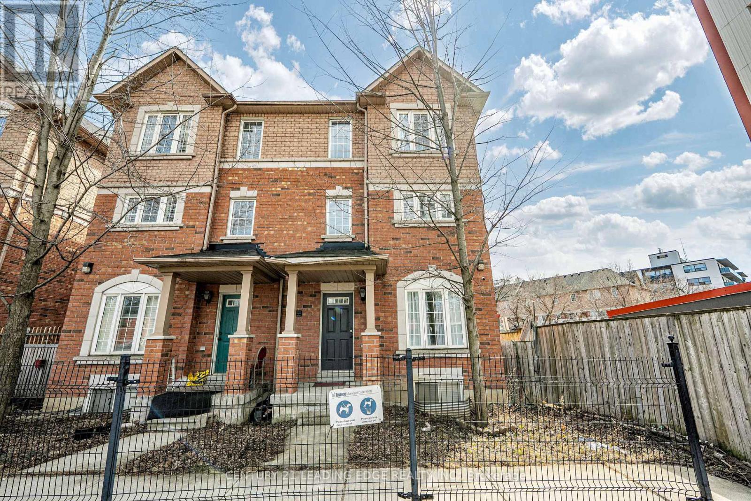70 Girdwood Drive
Barrie, Ontario
CHEF’S KITCHEN, DESIGNER FINISHES, & A BACKYARD MADE FOR ENTERTAINING! Step into elevated living in Barrie’s coveted Holly neighbourhood, where this standout home offers the ultimate blend of location, luxury, and lifestyle. Minutes from schools, parks, restaurants, shopping, and Highway 400 - plus just 12 minutes to the waterfront and bustling downtown - this home delivers on both convenience and charm. The meticulously landscaped backyard is a private retreat designed for unforgettable summer moments, complete with a sprawling entertainer’s deck, a gazebo, a built-in gas BBQ hookup, garden beds, lush lawn space, and a tranquil paved lounge area shaded by overhanging trees. Inside, the foyer opens to a sun-soaked main floor with an expansive living room framed by oversized windows and a cozy natural gas fireplace. The chef’s kitchen is nothing short of spectacular with cherry wood cabinetry, quartz counters, a granite double sink, stone backsplash, an oversized island, a dual oven, ample storage space, and twin lazy Susans - all designed for culinary inspiration and effortless entertaining with direct access to the deck. A sophisticated dining room with custom built-ins and a Kegerator, a powder room, and a laundry area with newer appliances round out the main level. Upstairs, four bedrooms include a serene primary suite with a walk-in closet and spa-like ensuite with a dual vanity and oversized glass shower, while a stylish 5-piece main bath enhances family comfort. The finished basement provides a large rec room, den, storage rooms, cold storage, and a full bath, all warmed by an ambient electric fireplace. A fully insulated and heated garage with a modern door, automatic opener, and inside access adds year-round functionality, and updates to the windows, roof, furnace, A/C, bathrooms, and flooring provide lasting peace of mind. This beautifully maintained #HomeToStay is the total package - bold, functional, move-in ready, and waiting to impress! (id:59911)
RE/MAX Hallmark Peggy Hill Group Realty Brokerage
1331 Flos Rd 3 E
Springwater, Ontario
BEAUTIFUL ESTATE ON NEARLY 3.5 ACRES WITH OVER 3,800 FINISHED SQ FT, DREAM SHOP & GARAGE, PLUS IN-LAW POTENTIAL! Get ready to fall in love with this beautiful estate, perfectly situated on nearly 3.5 acres under 15 mins to Barrie, Elmvale and Highway 400. Located across from the Toner Tract Trail and close to skiing, golfing, beaches, shopping, and a hospital, this property offers peaceful living without sacrificing convenience. This home showcases over 3,800 sq ft of finished living space with oversized windows, hardwood floors, crown moulding and timeless finishes. A grand front foyer welcomes you with a 15 ft arched ceiling, winding staircase and dual closets. The open-concept kitchen features a large island with a breakfast bar and ample cabinetry flowing into a great room with a walkout to a balcony with a glass railing. Host in style in the separate dining room that comfortably seats up to 10. The primary bedroom includes two walk-in closets, access to an enclosed porch, and a 5-piece ensuite. The finished walkout basement offers a self-contained unit with a kitchen, rec room with fireplace, 2 bedrooms, office, den, two full bathrooms and storage - ideal for multi-generational living. The attached 30 ft x 24.5 ft 2-car garage includes 11 ft ceilings, interior access, a backyard man door and automatic openers. A 2,500 sq ft detached garage/shop with three separate bays: (1) a heated 700 sq ft workshop with a 10 ft x 10 ft roll-up door, man door, 100 amp panel and workbench (2) a nearly 1,200 sq ft bay with 17 ft wide barn-style doors and 12.5 ft clearance with a 300 sq ft overhead storage loft and (3) a 600 sq ft bay measuring 13 ft x 46 ft with an 11 ft x 13.5 ft roll-up door and 14.5 ft ceilings. Zoning May Permit Home Industry, Home Occupation & Other Uses With Applicable Permits & Municipal Approval. Updated furnace, A/C, shingles, 200 amp service to the home, a 100 amp panel for the shop, some newer appliances and custom window treatments. (id:59911)
RE/MAX Hallmark Peggy Hill Group Realty Brokerage
15 Empress Avenue
Hamilton, Ontario
This is a great opportunity to own a home that you can live in and either lease the main floor to a professional business while you enjoy 2 floors as your home, or use the main floor for your own business. This is a different kind of ownership that has more upfront cost, but the payoff could be huge in future by having a home and business in one building, or allowing a professional business tenant to help pay down the mortgage. This property has the best of both worlds being on the edge of commercial Upper James St and the edge of a great residential area with large Bruce Park just down the street. The down payment is higher at 35% - 50% and because it is mixed-use residential/commercial and HST is applied to the purchase price. These costs are the "cost of doing business" for this kind of investment home/business and ownership. Current owners ran a professional business in the home for over a decade, and, as such, the property has been well cared for. Previous ownership used the home as alive/work environment whereby the main floor was a doctor's office and the owner lived on the 2nd and lower level. Great location just off of Upper James St on Hamilton mountain, commercial zoning, could be live/work or a mixed commercial/residential, buy and hold opportunity for investors. New roof (shingles and plywood) November 2023. Freshly painted throughout. Updates in 2nd floor bathroom August 2024 (tub added and sink replaced) and kitchen includes eat-at counter station, stove added, light fixture replaced, and new fridge August 2024.) (id:59911)
Royal LePage State Realty
15 Empress Avenue
Hamilton, Ontario
Great location just off of Upper James St on Hamilton mountain, commercial zoning, could be live/work or a mixed commercial/residential buy and hold opportunity for investors. New roof (shingles and plywood) November 2023. Freshly painted throughout. Updates in 2nd floor bathroom August 2024 (tub added and sink replaced) and kitchen include eat-at counter station, stove added, light fixture replaced, and new fridge August 2024). (id:59911)
Royal LePage State Realty
15 Empress Avenue
Hamilton, Ontario
Great location just off of Upper James St on Hamilton mountain, commercial zoning, could be live/work or a mixed commercial/residential buy and hold opportunity for investors. New roof (shingles and plywood) November 2023. Freshly painted throughout. Updates in 2nd floor bathroom August 2024 (tub added and sink replaced) and kitchen include eat-at counter station, stove added, light fixture replaced, and new fridge August 2024). (id:59911)
Royal LePage State Realty
15 Empress Avenue
Hamilton, Ontario
Great location just off of Upper James St on Hamilton mountain, commercial zoning, could be live/work or a mixed commercial/residential buy and hold opportunity for investors. New roof (shingles and plywood) November 2023. Freshly painted throughout. Updates in 2nd floor bathroom August 2024 (tub added and sink replaced) and kitchen include eat-at counter station, stove added, light fixture replaced, and new fridge August 2024). (id:59911)
Royal LePage State Realty
369 Thomas Slee Drive
Kitchener, Ontario
Welcome to 369 Thomas Slee in Kitchener's highly sought-after Doon South neighbourhood! This spacious 3-bedroom, 4-bathroom, 2-storey home is perfect for growing families looking for both comfort and convenience. Key Features: Open Concept Main Level: The well-designed main floor features neutral decor and a functional layout, making it ideal for family living and entertaining. Spacious Kitchen: With extensive storage, a large kitchen island, and plenty of counter space, meal prep becomes a breeze. Large Principal Rooms: The living and dining areas provide ample space for everyone to unwind and relax. Upstairs Bedrooms: Two generously sized bedrooms, both with double closets, plus a primary bedroom featuring a walk-in closet. Finished Basement: Enjoy even more living space with a family room, The Vow Factor is the recreation space and living room with a 3-piece bath ideal for family fun or guests. Outdoor Space: Sliding glass doors lead to a fully fenced rear yard (id:59911)
Royal LePage Flower City Realty
1203 - 460 Dundas Street E
Hamilton, Ontario
Welcome to this PENTHOUSE one bedroom condo with unobstructed sunset views. Tons of upgrades. Quartz countertops, valance lighting, stylish backsplash, streamlined uniform flooring throughout, seamless glass shower, custom fit roller blinds and 10 foot ceilings with floor to ceiling windows. Convenient above ground parking spot very close to the door and ground floor storage locker. Useful building amenities include multiple well appointed gyms, party rooms and roof top patios with BBQ's. On site property management and superintendent. Perfectly located in close proximity to Highways and the GO Train for commuting as well as trails and parks for nature enthusiasts. Quick closing is possible. (id:59911)
Royal LePage Real Estate Services Ltd.
95 Indigo Street
Kitchener, Ontario
Welcome to 95 Indigo Street! This beautifully maintained 3-bedroom, 3-bathroom home features a fully finished basement with a spacious bedroom—perfect for guests, extended family, or a private office setup. Enjoy the convenience of a double car garage and a bright, open-concept main floor ideal for both relaxing and entertaining. Located just minutes from Sunrise Plaza, schools, parks, and transit, this home offers the perfect blend of comfort, space, and location. A must-see! (id:59911)
RE/MAX Skyway Realty Inc
6686 Barrisdale Drive
Mississauga, Ontario
This beautiful and well kept 4 bedroom executive home is located on a huge lot in one of Meadowvale's most sought after crescents. Fully renovated in 2018 with SS appliances, Quartz counters, hardwood floors and with a recently resurfaced driveway, walkway, and a new entry door. Multiple walkouts to a large backyard Oasis that features a superb and well maintained Inground pool with concrete decking, and with a beautiful poolside functional bar for entertaining. Spacious and bright filled rooms ideal for a large family. The Elegant finished basement boasts a rec room with a functional gym area with laminate floors and a convenient 2 piece bathroom. This property is located close to a State of the Art Rec Centre and the Go-Train Station. (id:59911)
Sutton Group Realty Systems Inc.
75 Elphick Lane
Toronto, Ontario
This spacious 3+1 bedroom, 3.5 bathroom semi-detached home offers an inviting open-concept. The basement features a separate entrance through garage, a full bedroom and bathroom, making it an excellent rental opportunity to help with your mortgage, Back yard is kid pay ground ideal for young family, Enjoy the walk-out balcony from the living room, perfect for relaxing, and a private ensuite in the primary bedroom for added comfort. Conveniently located just minutes from Hwy 401, Hwy 400, and Yorkdale Mall. Welcome home schedule your viewing today! (id:59911)
Century 21 Leading Edge Realty Inc.
11 - 735 Twain Avenue
Mississauga, Ontario
Hair Style Chair for Lease in heart of Mississauga Location: 735 Twain ave unit # 11 , Mississauga Be Your Own Boss, Call Now before they are all sold out! Are you a hair stylist or barber looking for a professional space to grow your business? This Beauty Suite offers fully furnished salon suites, giving you independence . Our suites are designed for individual operators in the beauty industry, with options for shared spaces. Keep 100% of Your Profits No commission splits! Store hours are 10 am to 7 pm Monday to Friday 10 am to 6 pm Saturday and Sunday but we are Flexible to grow the Business . No Upfront Investment & No Hidden Fees Simple rent system. Move-in Ready, State-of-the-Art Suites , Designed for success! No Maintenance, Construction, or Hassles ,We take care of everything! Premium Features Included: Color Bar & Storage Unit, Styling Chair, Shampoo Station, Full Length Mirror, Styling Station Set Your Own Hours, Total flexibility 100% of Your Earnings Are Yours No cuts or commissions Use the Products of Your Choice Full creative freedom Daylight Simulating Lighting Perfect for styling & photos with dimmers Security Cameras Peace of mind All-Inclusive Convenience: Heat Included Hydro Included Water Included Wi-Fi Included Onsite Washrooms Quick-Turn Repair & Maintenance Support (id:59911)
Century 21 Realty Centre

