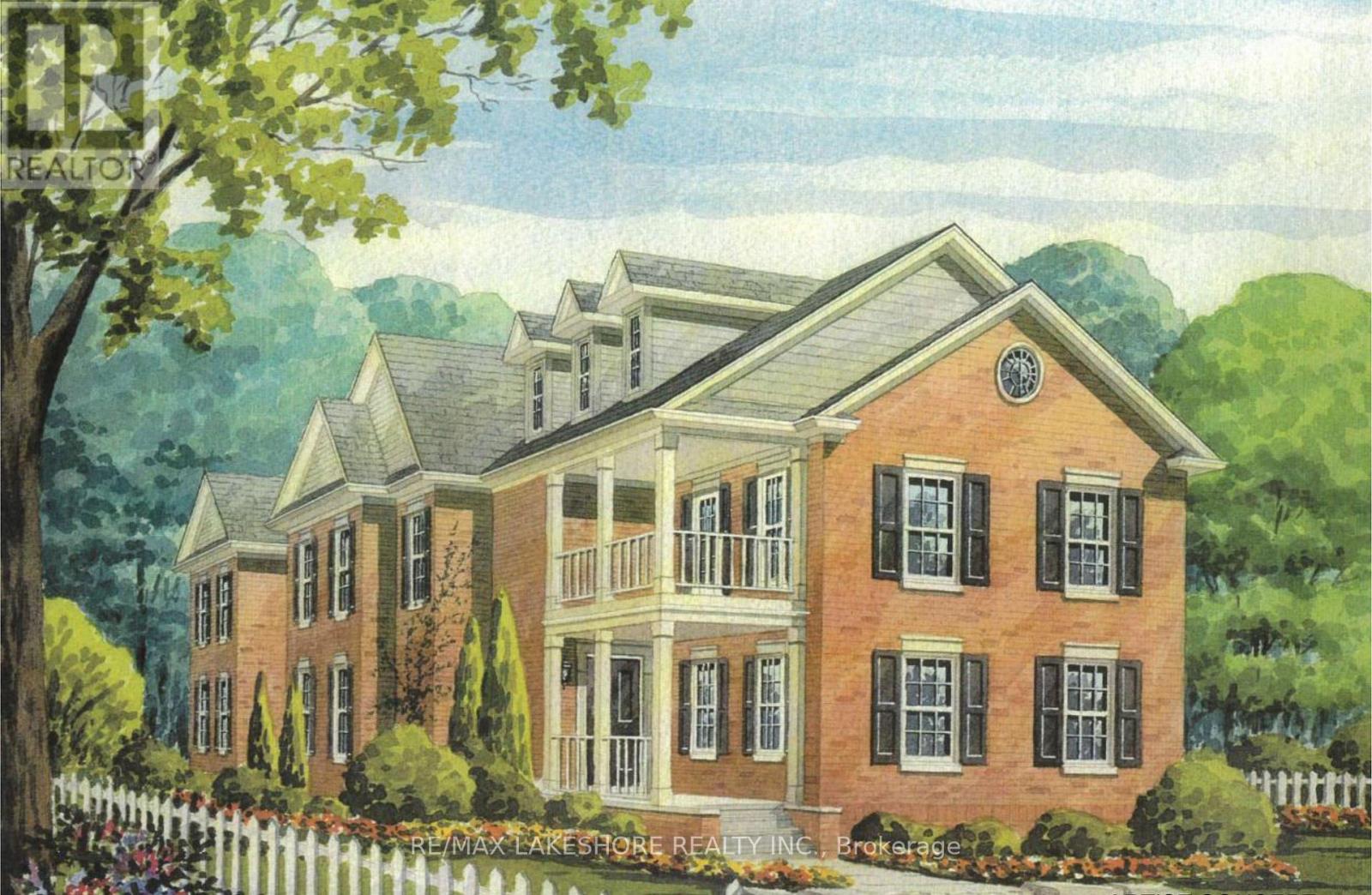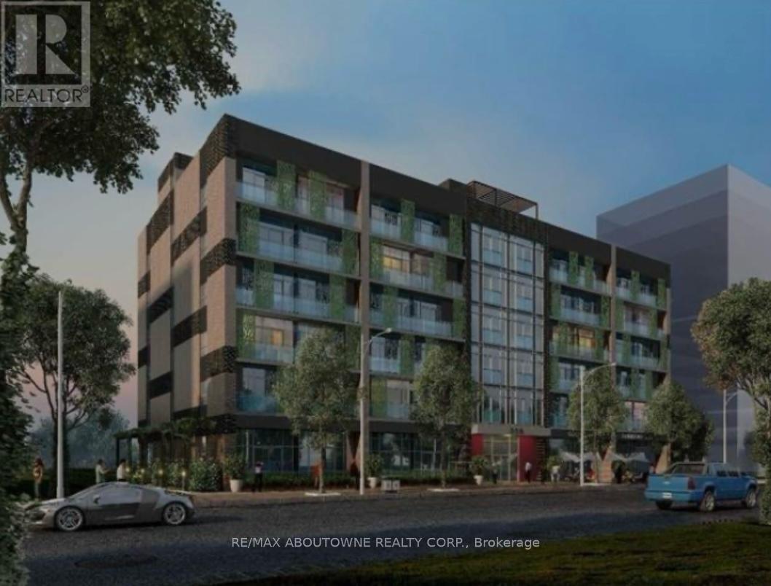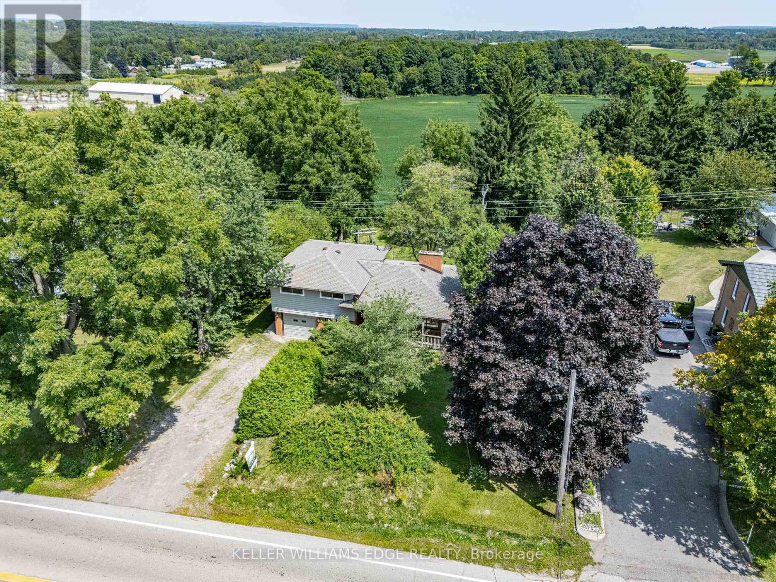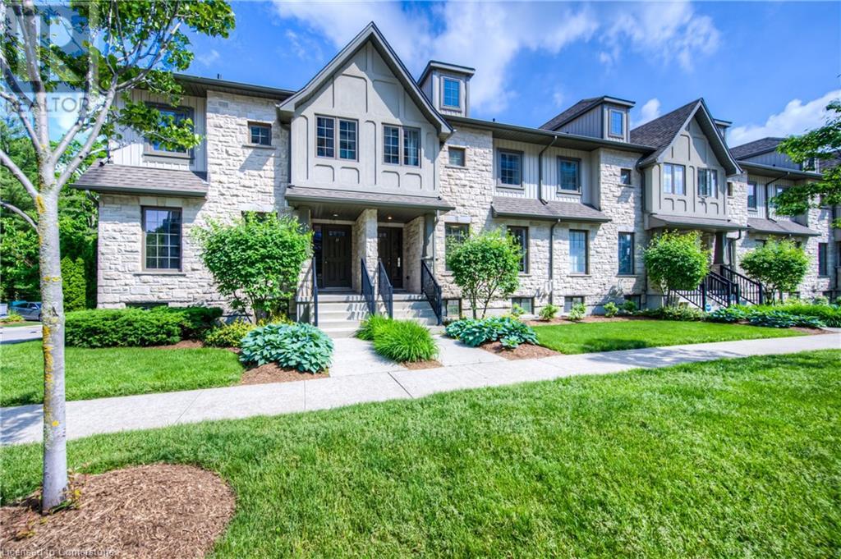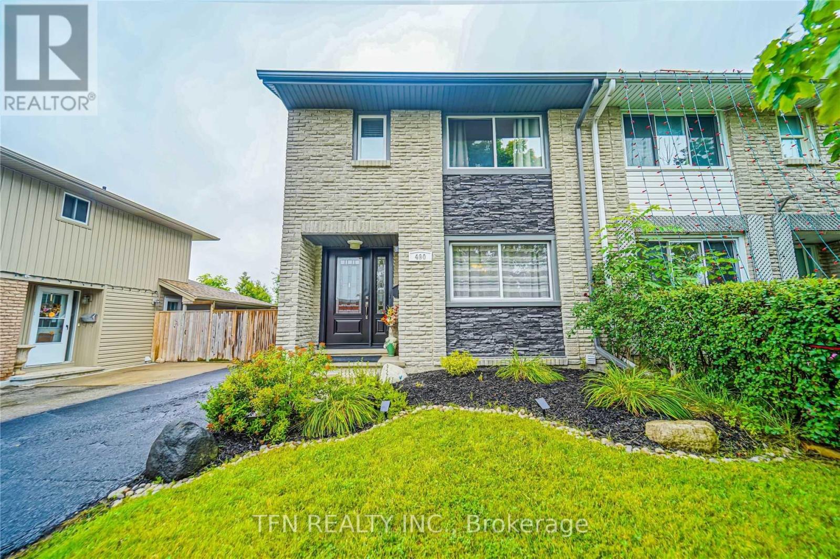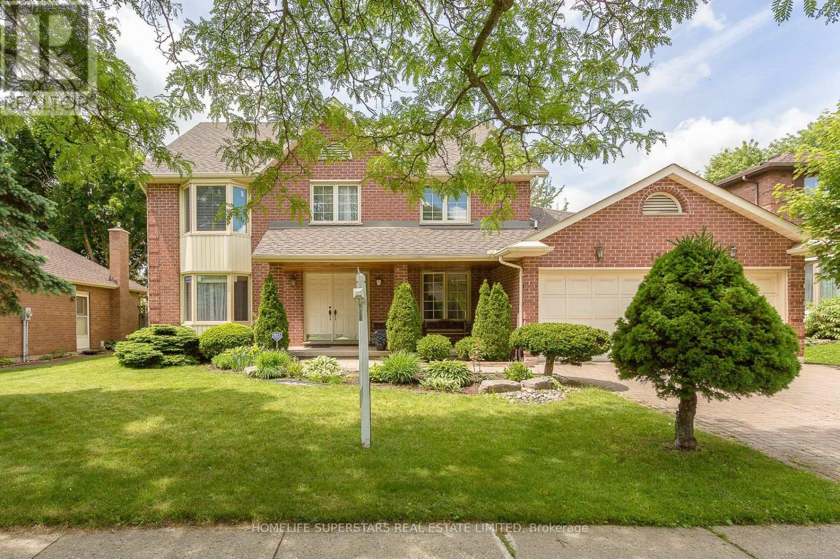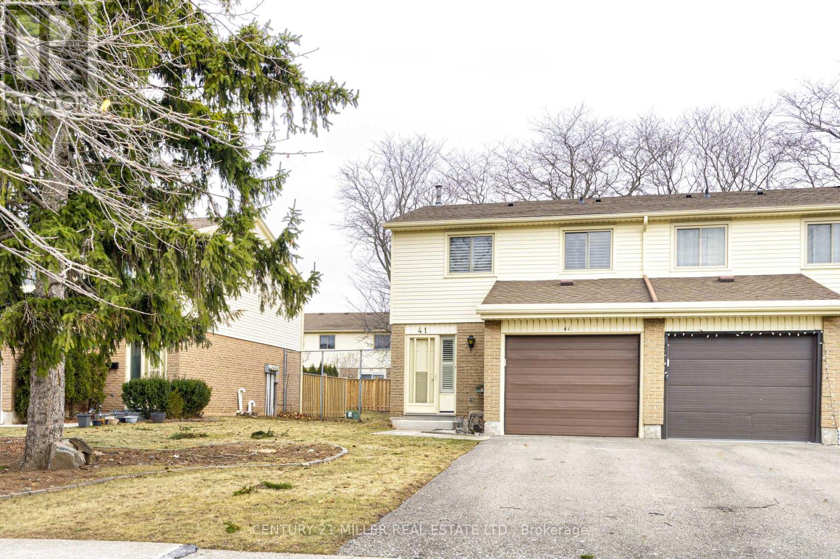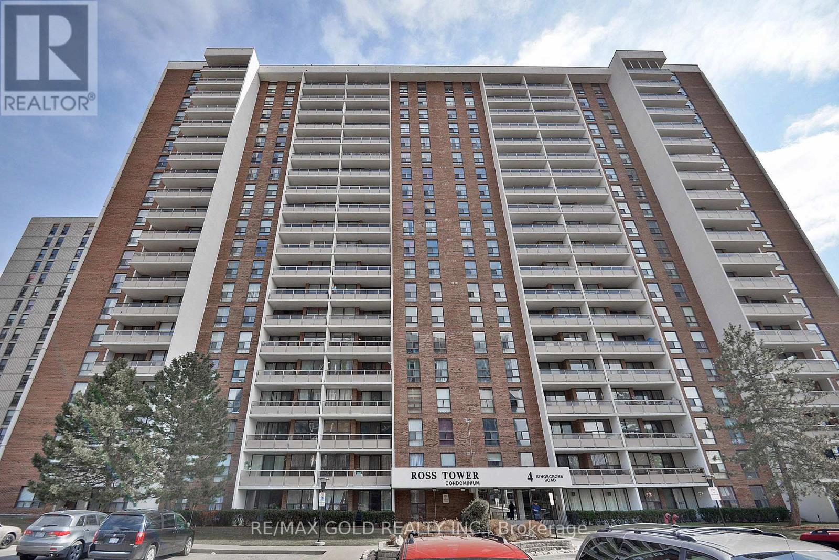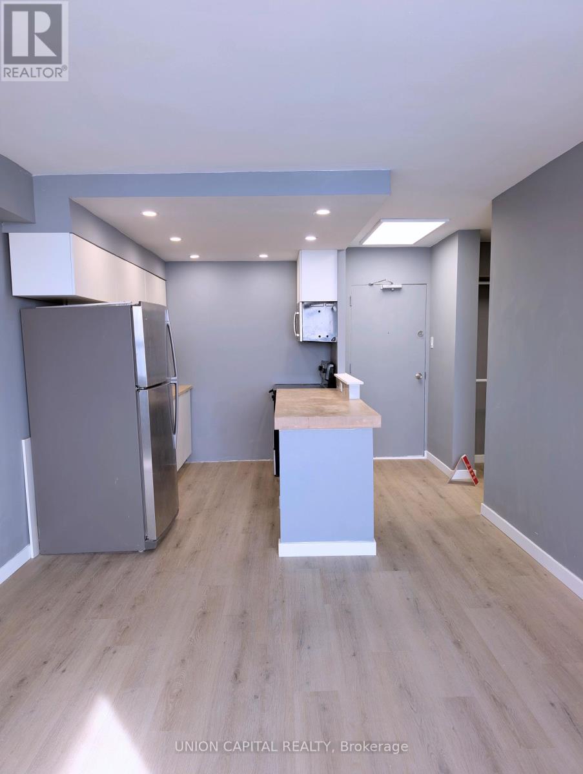598 Osler Court
Cobourg, Ontario
Stalwood Homes, one of Northumberland Countys renowned Builders and Developers, is proposing to build the Lakeview Estate model at 598 Osler Court which is located at CEDAR SHORE; a unique enclave of singular, custom built executive homes. The Lakeview Estate is elegant in design and features a timeless layout that includes a formal living room and an inviting dining room. As you move through the space, you'll encounter the open-concept gourmet kitchen, and a wonderful family room, ideal for special gatherings and creating cherished memories. Next to the kitchens eating area, you'll find a convenient two-piece powder room, easily accessible from the attached two-car garage. On the second floor, the spacious primary bedroom features a walk-in closet and a luxurious five-piece ensuite bathroom, complete with a generous soaker tub, double vanity, and stylish glass shower. The additional bedrooms are thoughtfully designed to complement each other and share a well-appointed four-piece bathroom; the laundry facilities are conveniently located on this level. This residence transcends being merely a house; it serves as a sanctuary where elegance and comfort merge to enhance your daily life. Whether you're hosting lively gatherings or enjoying tranquil moments in peaceful surroundings, this magnificent residence provides the perfect setting for any occasion. Here, you're not just buying a home; you're adopting a lifestyle filled with beauty, serenity, and limitless enjoyment. If you're searching for a desirable lakeside neighbourhood, CEDAR SHORE is situated at the western boundary of the historic Town of Cobourg on the picturesque north shore of Lake Ontario. Located a short drive to Cobourg's Heritage District, vigorous downtown, magnificent library and Cobourg's renowned waterfront, CEDAR SHORE will, without a doubt become the address of choice for discerning Buyers searching for a rewarding home ownership experience. (id:59911)
RE/MAX Lakeshore Realty Inc.
401 - 10376 Yonge Street
Richmond Hill, Ontario
Experience Luxury Living In This Modern, Boutique-Style Condominium Located In The Vibrant Heart Of Historic Richmond Hill! This Beautiful Open-Concept Suite Features Soaring 10-FootCeilings And Expansive Glass Walls, Creating A Bright And Airy Atmosphere. The Sleek Kitchen Is Designed With Custom Cabinetry, Granite Countertops, And Stainless Steel Appliances, Providing A Perfect Space For Any Home Chef. Enjoy The Elegance Of Engineered Dark Hardwood Floors Throughout. With Thousands Invested In Upgrades, This Home Offers Exceptional Quality. Ideally Situated Within Walking Distance To Cultural Attractions, YRT/VIVA Transit, GO Station, Grocery Stores, LCBO, And A Variety Of Incredible Restaurants. (id:59911)
Homelife Frontier Realty Inc.
204 - 250 Albert Street
Waterloo, Ontario
Nestled in the vibrant heart of Waterloo, Sage Platinum Suites Platinum 1 presents an unparalleled living experience, perfectly suited for thosewho crave the blend of luxury and convenience. This exquisite one-bedroom condo, situated within walking distance of both the University ofWaterloo and Wilfrid Laurier University, offers not just a prime location but a lifestyle. With easy access to highways and nestled within a sought-after neighborhood, this property places you at the center of everything Waterloo has to offer, including top-rated schools, expansive shoppingmalls, lush parks, renowned banks, and an array of restaurants. (id:59911)
RE/MAX Aboutowne Realty Corp.
1352 Centre Road
Hamilton, Ontario
Located in sought after "Carlisle" this picturesque property combines a tranquil rural retreat with the conveniences of nearby amenities. Lovingly cared for (ONE owner home), structurally sound & with a functional floor plan, this home presents a perfect canvas for your creative vision. Spacious 1488 sq ft 4 level side split features a living room with a large picture window & a fireplace insert, separate dining room & eat-in kitchen. 3 spacious bedrooms, primary with double closets. For those that work from home there is a main floor den. Conveniently located at the back door is a 2pce bath. On the lower level is a huge rec room with a wood burning fireplace. Extended single car garage has an inside entry. Mature tiered backyard has views across open farmland to forested areas. Plenty of room for kids & pets to play. Whether you're seeking a peaceful country retreat or a home for your extended family this property presents endless possibilities. For the golfers, Dragon Fire & Carlisle Golf & Country Clubs are just around the corner. Equestrian lovers, Flamborough is home to an abundance of horse facilities. Library, arena & baseball diamonds are just minutes down the road. Easy commute to many centres of Commerce (Toronto to London) and just a short drive to major highways and GO Trains (Milton & Burlington). Home inspection report available. Don't miss out on this opportunity!!! (id:59911)
Keller Williams Edge Realty
420 Henderson Way
Shelburne, Ontario
Welcome to this castle of a home! This luxurious 5-year-old, 4-bedroom, 4-bathroom showstopper in Shelburne spans an impressive 3,239 sq ft and sits on a premium lot with no sidewalk, enhancing its exclusive charm. The main level dazzles with premium laminate floors, an elegant hardwood oak staircase, and soaring 9 ceilings that elevate the sense of grandeur. A charming main floor den provides a perfect retreat for work or leisure. Upgraded light fixtures and pot lights enhance the opulent ambiance. The gourmet kitchen is a masterpiece with quartz countertops, stainless steel appliances, and a sleek backsplash, flowing into a cozy family room with a gas fireplace. The palatial primary suite offers a walk-in closet and a spa-like 5-piece ensuite with a floor-to-ceiling glass shower. All bedrooms are spacious and have bathroom access, showcasing thoughtful design and attention to detail. This home is the epitome of elegance and sophistication, making it one of Shelburnes finest residences. Convenient main floor laundry. Steps to parks, public transit, and shopping. Finished to perfection with meticulous attention to detail. Prime location near downtown and close to a wide range of amenities, including shopping plazas. (id:59911)
Ipro Realty Ltd.
635 Saginaw Parkway Unit# 18
Cambridge, Ontario
Introducing the Lily Model, an executive townhome in the sought-after Saginaw Woods community that perfectly blends style, space, and convenience. Offering over 2,200 sq.ft of beautifully finished living space with bullnose corners throughout, this meticulously maintained home features 3 spacious bedrooms, including a primary suite with a large walk-in closet and private ensuite, along with 3 full bathrooms and a powder room. The upgraded kitchen boasts quartz countertops, an extended island, and high-end finishes, flowing into an open-concept living and dining area with a flexible flex space currently used as an office. A professionally finished basement adds even more versatility, whether you need a rec room, guest suite, or home gym. Step outside to your private terrace with a natural gas BBQ hookup. Ideal for relaxing or entertaining. With dual entry from both the garage/driveway and Saginaw Parkway, and located minutes from Hwy 401, top-rated schools, shopping, and dining, this home truly checks all the boxes. (id:59911)
RE/MAX Twin City Realty Inc. Brokerage-2
490 Elgin Street N
Cambridge, Ontario
Absolutely Stunning Home in Heart Cambridge! Fully renovated with modern features, Updated Kitchen, Quartz countertops give a sleek, modern look. New Doors & Windows helps with energy efficiency. The updated main bath and living room with laminate flooring make the space feel fresh and easy to maintain. The finished basement adds extra living space perfect for entertaining or as a home office or renting out for extra income. Huge Backyard: A huge backyard with a elegant deck (16x14 feet) is a nice bonus for outdoor activities or family gatherings, Three-car parking provide additional peace of mind for future-proofing. With all the hard work of renovation already done. Everything has been designed for low maintenance and maximum comfort. The location near schools, parks, shopping, and transportation makes it convenient for families, while the proximity to Highway 401 offers easy access for commuters. (id:59911)
Tfn Realty Inc.
1565 Hastings Drive
London, Ontario
One of the BIGGEST sq ft listings in area. Approx. 4550 sq. ft of Total Living Space with 3355 sq ft Above Grade. Perfect for a growing or multi-generational family looking for a home in an excellent school zone. Fall in love with this one of a kind home located in North London 65 Feet Frontage, situated in one of the most desirable neighborhoods in the city. Upgraded! Approx. 4550 sq. ft of total living space 5 Bedrooms Plus 2 Extra Rooms in Basement (Can be converted to 2 Bedrooms). Just a short walk from London's highly rated Jack Chambers elementary school. Enjoy your morning coffee or relax under the shaded front porch. This family-friendly floorplan offers an open concept eat-in kitchen with sliding doors to a generously sized deck, perfect for large gatherings and summer BBQs. Hardwood flooring in the living room and dining room, Kitchen with Quartz Counters, French doors, Scarlett O' Hara Stairs give this home a classic touch. Find four bedrooms on the second level, including the bright and spacious primary bedroom Featuring a walk in closet and 5pc. ensuite. Follow the stairs up to the remarkable BONUS LEVEL! This unique loft is ready to charm, offering an additional Great room, 5th bedroom and 4pc en-suite. Bonus level can be used as a private living space, playroom, home gym, office, studio or whatever suits your familys needs. Finished lower level offers an additional kitchen space and 3pc bathroom, Great Room, 2 Additional Rooms, Sitting Area and Utility Room areas. Located in close proximity to parks, trails, playgrounds, restaurants, Masonville Mall and Western University. Roof, furnace and AC replaced in 2018. Some photos are virtually staged. (id:59911)
Homelife Superstars Real Estate Limited
243 Brenneman Drive
Baden, Ontario
Welcome to this charming semi-detached home nestled on a family-friendly street in Baden. This well-maintained residence has great curb appeal and a warm, inviting atmosphere throughout. Step through the front door to be greeted by warm hardwood flooring that leads you into the cozy family room, complete with oversized windows offering picturesque views of the backyard. The main level also features a dining room, and a kitchen equipped with stainless steel appliances, perfect for culinary enthusiasts. Accessible from this level is the private backyard oasis, complete with a deck, gas BBQ hook-up, garden pond, shed, and meticulously landscaped gardens—truly an outdoor haven designed with care. Upstairs, discover three bedrooms and two bathrooms, including his and her closets in the primary bedroom—an excellent blend of comfort and functionality. The basement level is designed for entertainment, featuring a rec room complete with a home theatre setup, ideal for family movie nights. An additional bathroom on this level enhances convenience, making this home a total of four bathrooms. This home has been freshly painted, adding a bright and updated feel throughout the space. Move-in ready and awaiting its next owner, this home offers everything you need for comfortable living in a desirable Baden neighborhood. Don't miss out on the opportunity to make this your new home sweet home! (id:59911)
RE/MAX Twin City Realty Inc.
41 - 150 Gateshead Crescent
Hamilton, Ontario
CLICK ON MULTIMEDIA LINK BELOW FOR FLOOR PLANS, VIDEO AND INTERACTIVE (DOLLHOUSE) TOUR AND MORE! Welcome to the condo townhouse prize lot of Gateshead in the beautiful city of Stoney Creek. This south facing location has a wonderful nature view of the Niagara Escarpment. It is just tiny steps away from Cherry Heights park for children to enjoy several sporting fields and play grounds. Within steps to Stoney Brook Manor to visit elder family members if need be now or in the future. An excellent walk score that boasts both a short jaunt to catholic and public elementary schools as well as a catholic high school. A short walk to public transportation and too many amenities to mention makes this location ideal. You simply can not renovate the fact that your new home is an end unit, has a driveway to support 2 cars, a garage and access directly from a city road without entering and navigating speed bumps, twists and turns in the survey. You will notice newly upgraded stairs leading to fresh new floors, door and light fixtures in the 3 well sized bedrooms. The main floor has a walk out to the backyard that accepts the setting sun light to the west ready for your patio set and BBQ. Not a fan of the sun simply close the California shutters throughout the home. As mentioned keep one of your cars warm in the winter in the garage and access it through an interior door. An automatic garage door opener and central vacuum system make this property even more convenient. The rec room in the basement with an electric fireplace and is ready for your families enjoyment watching sporting events or just keeping safe, sound and warm spending time with your family or friends. What else could you ask for in a condo townhouse? (id:59911)
Century 21 Miller Real Estate Ltd.
1710 - 4 Kings Cross Road
Brampton, Ontario
This spacious 2-bedroom, 1-bathroom unit is located in a well-maintained building and features a beautiful kitchen, laminate flooring throughout, and a large living/dining area that leads to a balcony with a stunning view. The unit has been freshly painted and includes a large in-suite storage space. The location is excellent, just a short walk to Bramalea City Centre, public transit, the library, schools, FreshCo, and Chinguacousy Park, with easy access to Hwy 410. A great place to live that you won't be disappointed with! Maintenance Fee Includes Hydro, Gas, Water, Heat, Internet, Cable, Building Insurance & Central Ac. Balcony Covered With Bird Net. (id:59911)
RE/MAX Gold Realty Inc.
403 - 100 Lotherton Pathway
Toronto, Ontario
FULLY RENOVATED 2-BEDROOM UNIT | BRAND NEW FINISHES (FEB 2025) | ALL UTILITIES INCLUDED Rarely offered, completely renovated 2-bedroom, 1-bathroom unit with brand-new finishes completed in February 2025. This unit has been fully upgraded with new vinyl flooring throughout, fresh paint, an open-concept kitchen/living area, upgraded kitchen tiling, countertops & cabinetry, flat finished ceilings, a newly designed laundry area, and a modernized bathroom. Located in a well-managed, family-friendly building, outdoor basketball court, play ground, walking trails, a dog park, a recreational space for kids, and ample visitor parking. The building is also undergoing upgrades, with new elevators and renovated balconies scheduled for completion soon. Direct access to a variety store, daycare and hair salon within the community. Conveniently situated close to schools, shopping malls, major highways, Pearson Airport, and hospitals. Minutes from public transit with TTC subway access and Yorkdale Shopping Centre nearby. Perfect opportunity for first-time buyers, families looking for more space, retirees, and more. EXTRAS: Stainless steel fridge, stove, dishwasher, washer/dryer, modern light fixtures, custom window coverings. Maintenance fees include all utilities. (id:59911)
Union Capital Realty
