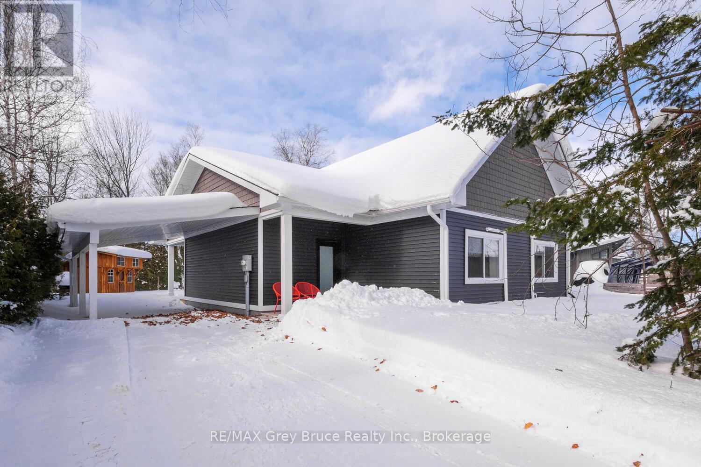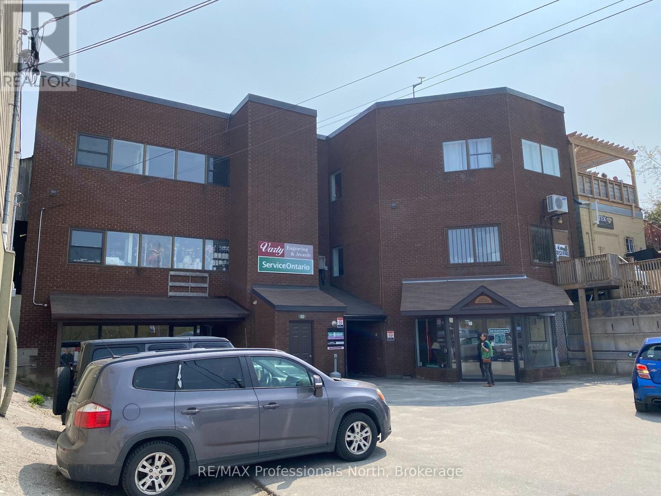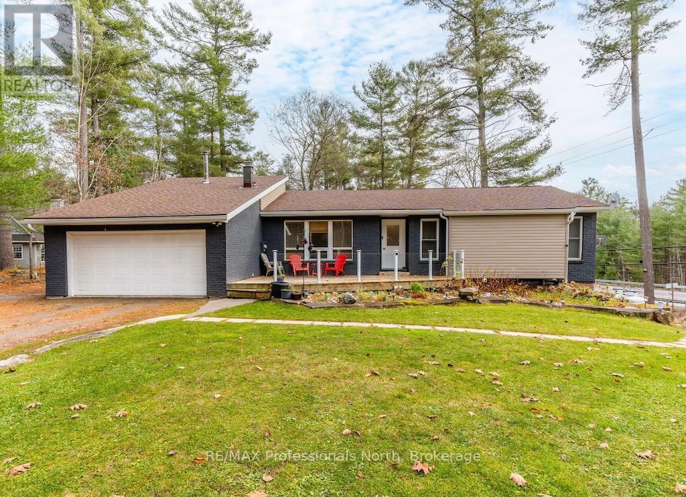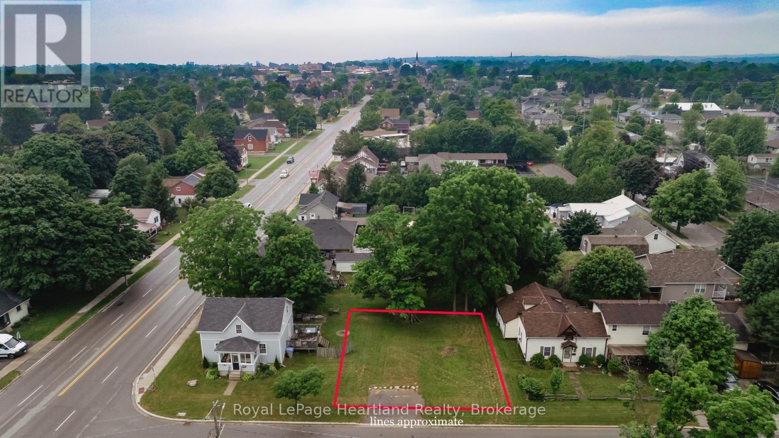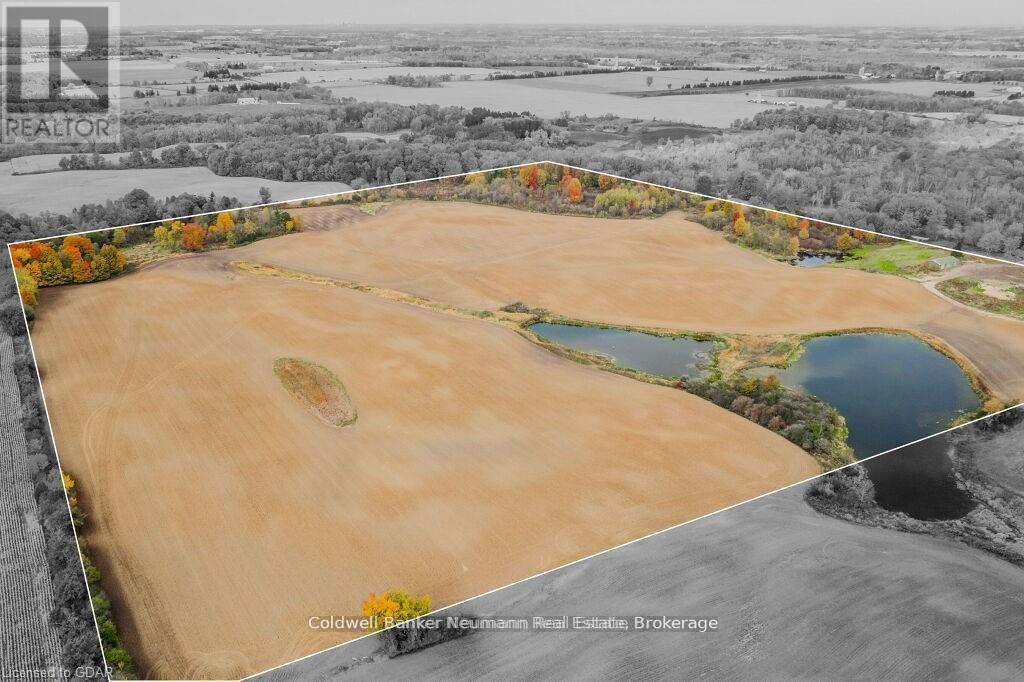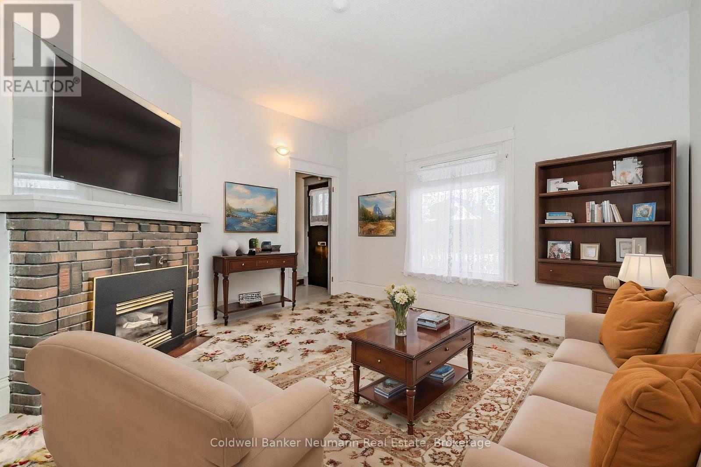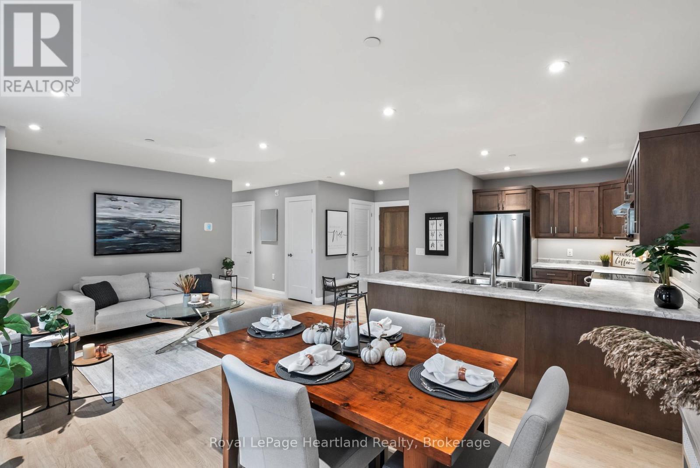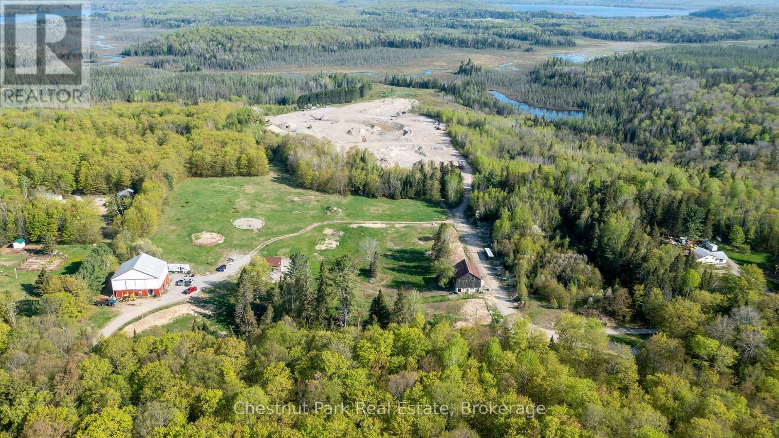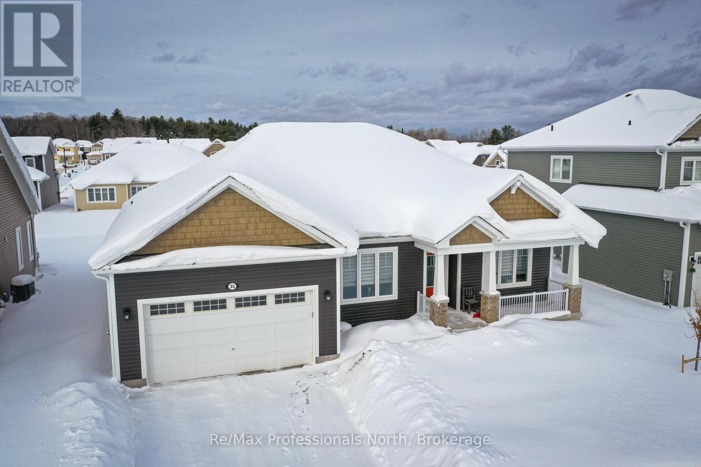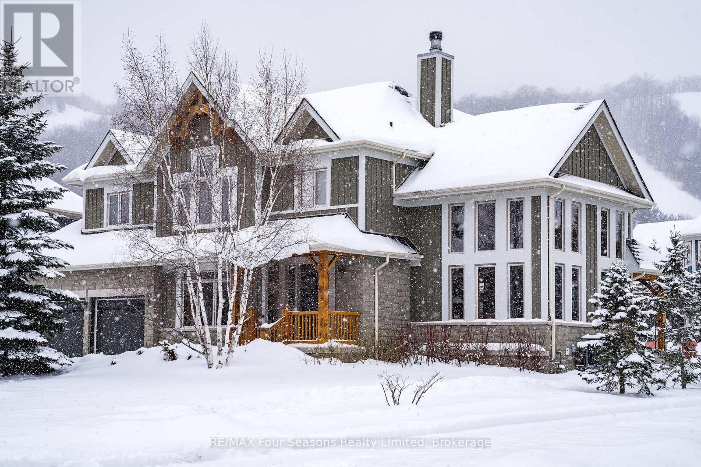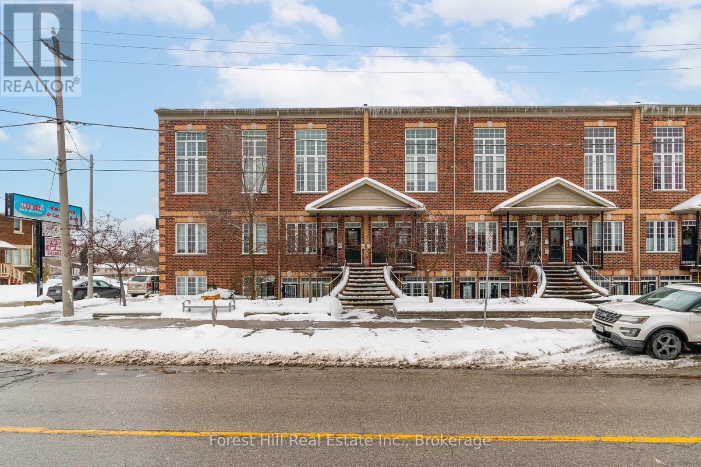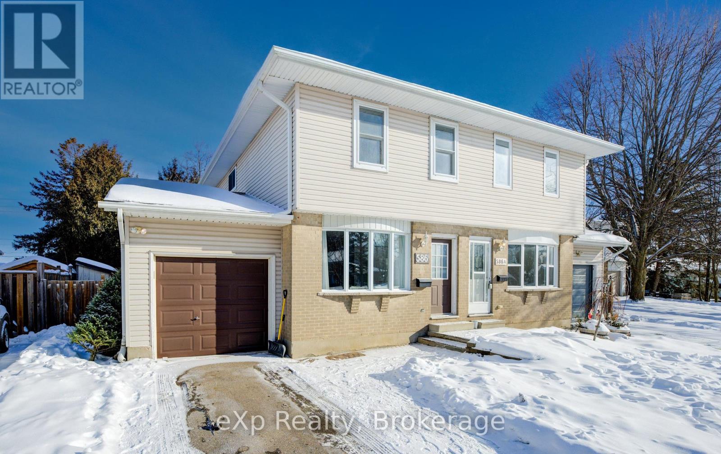32 Southampton Parkway
South Bruce Peninsula, Ontario
Experience Serenity & Sophistication by the Beach!Discover the perfect blend of elegance and simplicity in this stunning 3-bedroom home,ideal as a family residence or a gorgeous beachtown retreat. Built in 2021, this open-concept gem offers radiant in-floor heating with additional air exchangers for extra comfort year-round.Step into the incredible great room, where soaring ceilings and abundant natural light create a bright and airy space. A cozy gas fireplace adds warmth and charm. The primary suite is a true retreat, featuring a walk-in closet and a beautiful ensuite for ultimate comfort and relaxation.Outside, the spacious yard offers potential to create your own outdoor oasis, with abunkie already there and privacy fencing installed. Situated on the edge of the downtown core, you're just moments from the vibrant energy of Main Street and a short stroll to one of the best beaches in the world!Don't miss out on this exceptional opportunity to make this stunning property yours in time for summer 2025! (id:59911)
RE/MAX Grey Bruce Realty Inc.
1 - 50 York Street
Dysart Et Al, Ontario
Great location for a professional office space located downtown Haliburton just off of York Street. The space is approximately 600 ft. with two separate rooms for office space and a small kitchen. Large double doors allowing for lots of natural light, good exposure and ample parking. The washroom is in the common space currently shared with two other tenants. Busy area located directly beside Exhale Fitness Studio and Outdoors Plus. Asking $1300.00 utilities included. (id:59911)
RE/MAX Professionals North
1012 Parasol Drive
Algonquin Highlands, Ontario
Welcome to 1012 Parasol Drive, a charming bungalow located in the heart of Algonquin Highlands. Situated on a picturesque 0.52-acre lot, this modern turn-key residence offers 2 full levels, perfect for year-round living, a vacation getaway, or an attractive rental property. The spacious main floor includes 3-bedrooms, 2-bathrooms and boasts an open-concept with cathedral ceilings, modern kitchen, and dining room with propane fireplace. The expansive living room offers welcoming space for gatherings and features a cozy woodstove and attached sunroom. The large primary bedroom has a generous ensuite featuring double sinks, custom walk-in shower and heated floors! The finished walkout lower level, with separate entrance, provides the opportunity for an in-law suite, rental unit, or additional living space. This level includes 2 additional spare rooms, a fully equipped kitchen, a spacious dining area, a 6' jet tub and plenty of storage. Outside, the landscaped grounds feature perennial gardens, large decks, and a path meandering through the trees to the waterfront where you can relax and unwind. An attached double-car garage, lean-to and storage shed round out this attractive package! This Beech River waterfront property offers miles of boating, fishing, and swimming pleasures and is just a short boat jaunt into the prestigious 3 lake chain of Boshkung, Little Boshkung and Twelve Mile Lake. Schedule your showing today to experience country living with all the waterfront benefits! (id:59911)
RE/MAX Professionals North
181 Lot Oxford Street
Goderich, Ontario
This recently severed residential building lot is ideally situated within walking distance to downtown Goderich, providing easy access to a vibrant community filled with shops, restaurants, and local amenities. Just minutes away, you'll find major retailers such as Walmart, Zehrs, and Canadian Tire, ensuring all your shopping needs are met conveniently. The lot measures 60.99 ft x 62.66 ft, offering a total area that is both manageable and versatile for a variety of building designs. The property is zoned R2, allowing for a range of residential development options. This zoning classification supports single-family homes, duplexes, and other residential uses, making it a prime opportunity for those looking to build their dream home or an investment property. This lot presents a fantastic opportunity to build according to your specific needs or capitalize on the growing demand for rental properties in the area. With the favourable location and zoning, you can create a space that enhances your lifestyle or serves as a profitable investment. Dont miss out on this exceptional opportunity to secure a residential lot in a desirable area. Whether you're a first-time homebuyer, an experienced builder, or an investor, this property is perfect for crafting a home or investment that aligns with your vision. (id:59911)
Royal LePage Heartland Realty
3757 Mossley Drive
Thames Centre, Ontario
A rare opportunity to own a piece of countryside close to major routes yet surrounded by tranquility! Build your dream home on this breathtaking 100 acres of property just 3.5 km from Highway 401! With 65 acres of workable farmland, complemented by bushland, three scenic stocked ponds, and a peaceful setting, this property is ideal for creating a private retreat or family estate. Enjoy wide-open spaces, natural beauty, and endless possibilities for personalizing your own slice of paradise. Whether you envision a modern farmhouse, a country estate, or a tranquil homestead, 3757 Mossley Drive offers the perfect canvas to bring your home to life. (id:59911)
Coldwell Banker Neumann Real Estate
73 Terrace Hill Street
Brantford, Ontario
Set on an impressive 215-foot deep lot, this three-bedroom, two-storey home presents a unique opportunity for those with a vision. The spacious living room, anchored by a gas fireplace, sits adjacent to a well-proportioned dining area, while the sizeable kitchen and rear den offer immense potential for a modern open-concept transformation. A separate entrance leads to a generous basement, ready to be reimagined to suit your needs. Outside, the property features a covered front and rear porch, a poured concrete pool deck, and a gazebo set on a sturdy concrete pad, creating an excellent foundation for outdoor living and entertaining. With parking for five vehicles, this home provides both space and versatility. Full of potential, this home is poised for its next chapter ready to be reimagined, and made your own.Set on an impressive 215-foot deep lot, this three-bedroom, two-storey home presents a unique opportunity for those with a vision. The spacious living room, anchored by a gas fireplace, sits adjacent to a well-proportioned dining area, while the sizeable kitchen and rear den offer immense potential for a modern open-concept transformation. A separate entrance leads to a generous basement, ready to be reimagined to suit your needs. Outside, the property features a covered front and rear porch, a poured concrete pool deck, and a gazebo set on a sturdy concrete pad, creating an excellent foundation for outdoor living and entertaining. With parking for five vehicles, this home provides both space and versatility. Full of potential, this home is poised for its next chapter ready to be reimagined, and made your own. (id:59911)
Coldwell Banker Neumann Real Estate
106 - 187 Victoria Street W
North Huron, Ontario
Welcome to Riverside Apartments, a newly-built apartment complex. Appropriately named, Riverside Apartments backs onto the beautiful Maitland River and is located on Victoria Street in the town of Wingham. If you are looking for a maintenance-free lifestyle and the convenience of being within walking distance to downtown, this is the perfect home for you! The MAPLE is a 2 bedroom, 1 bath unit is boasting with natural light, in suite laundry, a spacious open concept design with bright and modern finishes, ample storage and a beautiful walk out balcony. Wingham, a rural town located in North Huron Township, is just over an hour from London and Kitchener-Waterloo and is a short drive to Lake Huron. This charming town offers local shops and dining experiences, walking trails, a community complex with indoor pool, ice rink and fitness facilities, grocery stores, medical facilities, schools, and a small town feel. *Photos included are of the model suite. (id:59911)
Royal LePage Heartland Realty
1302 Garage Road
Armour, Ontario
RARE CLASS A LICENSED GRAVEL PIT WITH UNLIMITED TONNAGE, over 92 acres with 76.6 acres licensed for gravel pit area with 58.6 acres for extraction. Site plan is available. Approximately 50% river rock; pea stone, 1"-3", 3"-6", 6"-12" plus oversized and 50% sand products. Test holes were taken by Township when road was put in and varied from 80% rock to 50% rock. Lots of room for overburden. Creek crosses the back side of the property and on the east side for water access for washing river rock. Older scale house on site that needs repair, scale equipment should not take much to update. Zoned Extractive Industrial with creek/river (apron) zoned as Wetlands. The property is taxed as commercial, Industrial and Residential. The property abuts a 66' unopened road allowance (concession) that is zoned rural, therefore, the rehabilitation plan could be lucrative to a developer. OVER 10 MILLION TONNES OF UNTAPPED RESOURCES AVAILABLE. Outbuildings for equipment storage on site, steel building 48'x60' and barn approximately 40' x 40'. Original log home shell with new roof and septic on site, all buildings have hydro and water. Two driveways in to the property, one to the steel building and log home area and the other to barn, paddocks and scale house to gravel pit. So if your kids want some horses on site, the paddock and barn awaits. Located on year round Town maintained Road with access to Burk's Falls or Katrine via Three Mile Lake Road to Hwy 11 corridor. Star Link internet works great here! This area is up and coming for future development, people are coming further north to the Almaguin Highlands. (id:59911)
Chestnut Park Real Estate
35 Dyer Crescent
Bracebridge, Ontario
Welcome to Mattamys coveted White Pines community. This desirable Cedar model is only one years old and boasts an impressive open concept design which would appeal to couples, families and retirees alike. Complete main floor living is achieved with 3 bedrooms, 2 baths and the laundry all located in the same floor. 9 foot ceilings, natural gas fireplace and quartz counter tops plus $50,000 in upgrades are all featured here and the unfinished basement awaits your personal vision. This wonderful home is located on a quiet crescent away from through traffic while being within excellent proximity to walking trails, a theater and a recreational center with swimming pool and indoor walking track. And for your peace of mind this virtually new home includes the balance of the Tarion home warranty. Come view this property today. (id:59911)
RE/MAX Professionals North
106 Manitou Court
Blue Mountains, Ontario
An exceptional 5-bedroom, 5-bathroom chalet located in the prestigious Orchard community, offering breathtaking views of Ventures south side at Craigleith Ski Club. Just a 3-minute stroll to the slopes, this Lake Louise model home is designed in an elegant post-and-beam style, featuring oak-engineered hardwood floors throughout the main and upper levels. The open-concept living room, adorned with striking Douglas fir beams and centered around a cozy wood-burning fireplace, is perfect for apres-ski gatherings. The chef-inspired kitchen boasts granite countertops, a spacious pantry, and direct access to a functional ski/mudroom with heated floors and a convenient dog wash. Adjacent to the 2-car garage, the ski/mudroom offers ample storage and a heated area for ski tuning. A welcoming den near the front entrance provides a quiet retreat for reading or relaxation. Upstairs, the primary suite features a luxurious ensuite with heated floors and a steam shower, while a second bedroom includes its own ensuite. Two additional well-appointed bedrooms complete the upper level. The fully finished lower level, with its 9-foot ceilings, offers a fifth bedroom, a full bathroom, and an entertainment area perfect for kids to unwind after a day on the slopes. The home is equipped with a Sonos sound system, extending to the outdoor spaces, including a newly built deck with a hot tub overlooking the ski hills. The expansive backyard is designed for year-round enjoyment, featuring space for an ice rink complete with built-in lighting. Beyond its prime location near Craigleith Ski Club, this chalet is just minutes from the Tennis Club, Pool, and the Village at Blue Mountain. Enjoy easy access to hiking, biking, snowshoeing, cross-country trails, and the beaches of Georgian Bay, making this a true four-season retreat. Some furnishings are included; refer to Schedule C for a detailed list. (id:59911)
RE/MAX Four Seasons Realty Limited
104 - 555 King Street E
Kitchener, Ontario
Welcome to this rare 1-bedroom, 1-bathroom + den condo located in the heart of downtown Kitchener. Boasting just under 900 sq. ft. of bright, open-concept living space, this main-floor walk-out unit is truly one of a kind - the only walk-out 1-bedroom condo currently available in the city! Enjoy your very own private double-door walk-out balcony patio with magnetic screen doors, perfect for relaxing or entertaining. With a dedicated parking space and a thoughtfully designed layout, this well-maintained condo has everything you need.The versatile den features large sliding doors, making it the ideal home office, extra living space, guest room, or private retreat when needed. The seamless flow of the open-concept living, dining, and kitchen areas makes it easy to enjoy modern condo living. The generously sized bedroom includes a walk-in closet. Conveniently located steps from everything downtown Kitchener has to offer - from vibrant restaurants and cafes to shopping, parks, the Kitchener Market, and the LRT this location is perfect for those looking to be in the center of the action.Whether you're a professional craving a dynamic urban lifestyle or an investor seeking a unit that will rent with ease, this condo delivers. Don't miss this rare opportunity to own a walk-out condo in one of Kitcheners most sought-after locations. (id:59911)
Forest Hill Real Estate Inc.
B - 586 Mount Anne Drive
Waterloo, Ontario
Welcome to 586B Mount Anne Drive, a beautiful freehold semi-detached home nestled on a peaceful street in the sought-after community ofWaterloo. Perfect for families or professionals, this home offers a spacious layout and an abundance of features designed for comfort and convenience. Whether you're a culinary expert or love to entertain, the chefs kitchen will inspire you. Complete with sleek countertops, built in appliances and abundant cabinet space, this kitchen is perfect for meal prep and hosting dinner parties. The open layout ensures you never miss a moment with family or guests while cooking. The heart of the home, featuring a stunning custom-built fireplace as its focal point. The built-inTV mount and storage units are designed to enhance the living space while keeping everything organized. Working from home or need a dedicated study space? The large office with custom-built cabinetry provides a functional and organized area to work or study in peace. With enough room for multiple workstations or shelving, this space can easily adapt to your needs. Each bedroom is bright and airy, offering ample closet space. The large primary bedroom is a true retreat, featuring large windows that fill the room with natural light, and enough space for a king-sized bed and more. Step outside to a private, fully fenced backyard thats perfect for outdoor living. Whether you're hosting a summer BBQ on the deck, enjoying a peaceful morning coffee, or letting kids or pets run around, this space offers endless possibilities. Plus, the shed with power gives you additional storage for gardening tools, outdoor gear, or hobby space. No condo fees! This freehold semi-detached home offers the privacy of owning your own property with the added benefit of a low-maintenance lifestyle. Don't miss out on this beautiful home in a highly desirable area. Schedule your private showing today and experience all that 586B Mount Anne Drive has to offer. (id:59911)
Exp Realty
